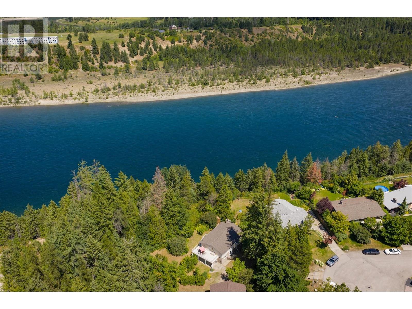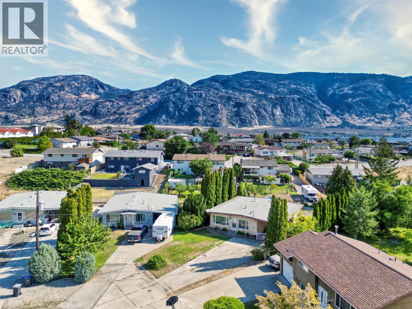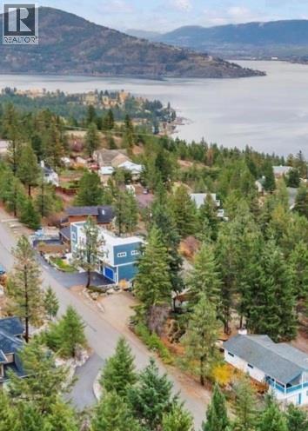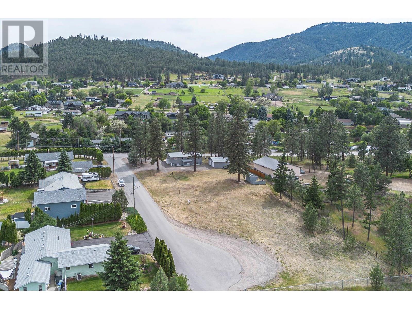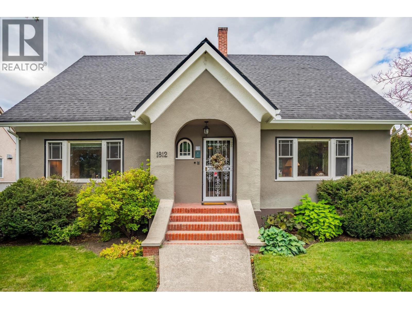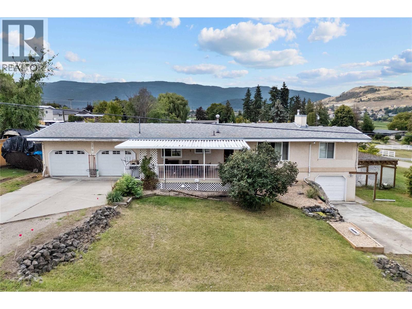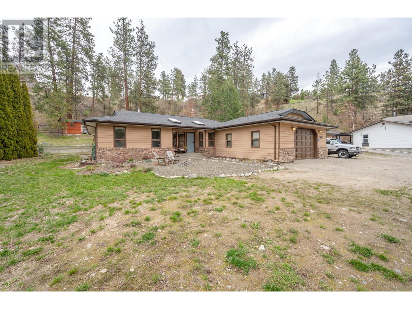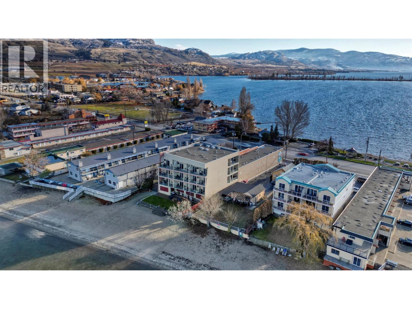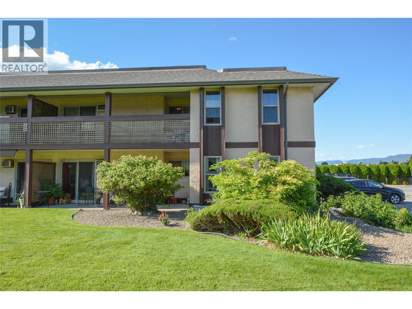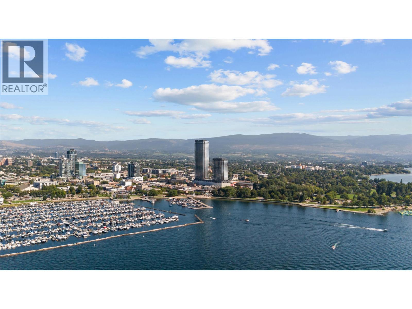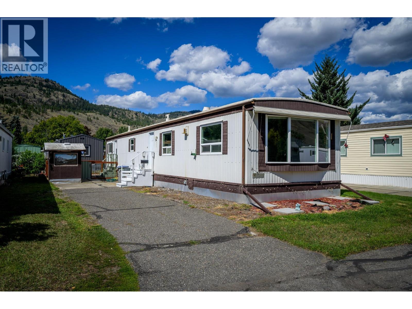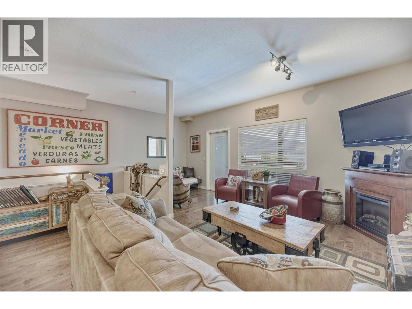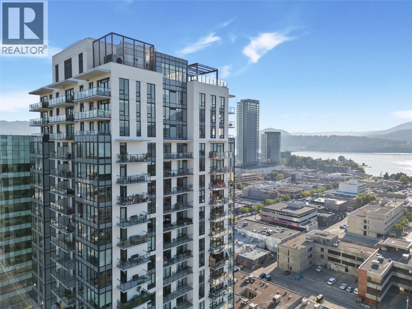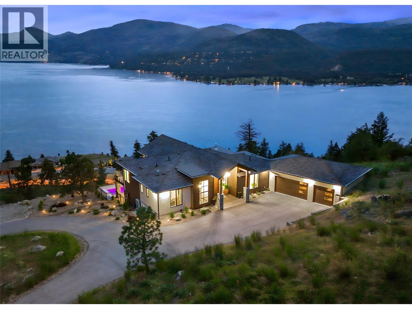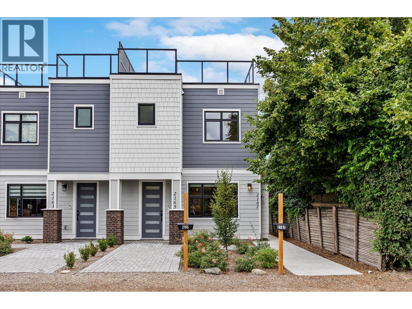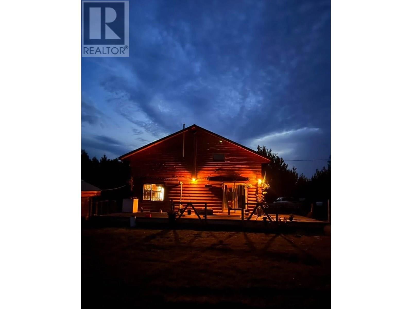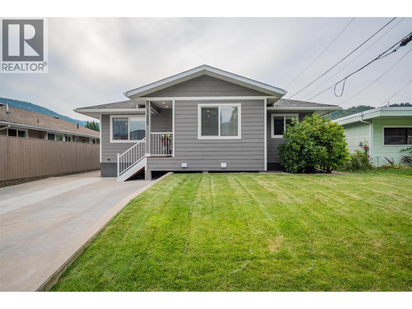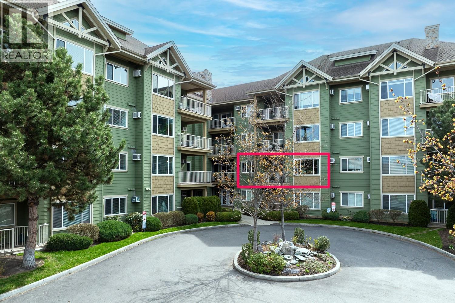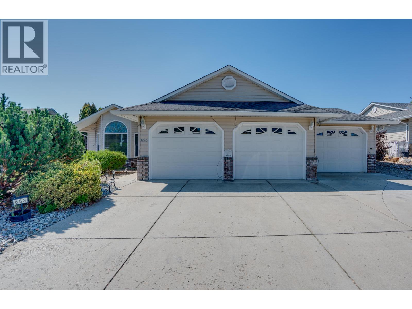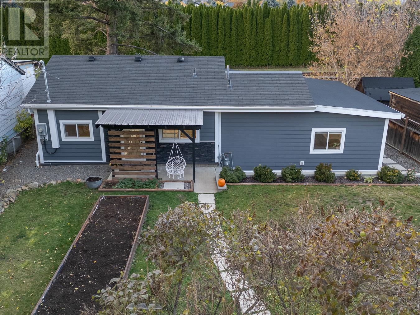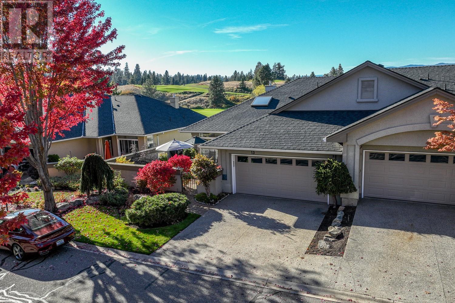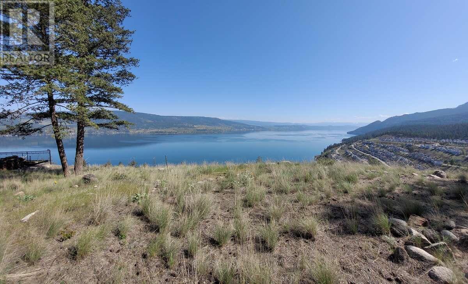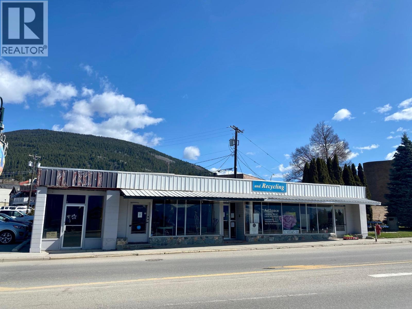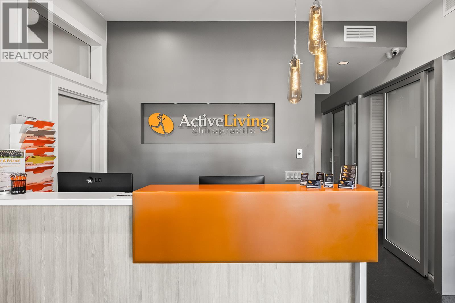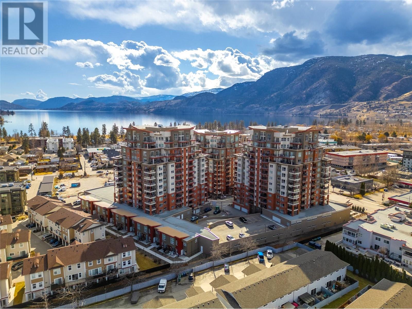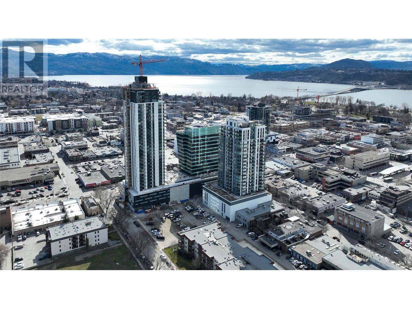2802 Henstridge Road Unit# 2
Sorrento, British Columbia
Experience Shuswap living at its finest in this exceptional townhome at Carriage House, also known as The Toyboxes, just two minutes from the sparkling waters of Shuswap Lake. Designed for those who love the lake lifestyle, this home blends quality craftsmanship with luxury and incredible convenience. Step inside to an airy open-concept floor plan featuring maple hardwood floors, custom cabinetry, stainless steel appliances, and skylights that create a bright, inviting atmosphere. With 3 bedrooms, 3 1/2 bathrooms, and a versatile loft area, the layout is perfect for both everyday living and entertaining. The large private deck showcases panoramic views of Shuswap Lake—an ideal backdrop for morning coffee or sunset gatherings. The showpiece is the impressive 29.7' x 17.5' heated garage with soaring 16’ ceilings, offering secure storage for your RV, boat, or both. A second garage ensures easy parking for your vehicle. Thoughtfully designed community amenities include landscaped grounds, a fire pit for social evenings, and ample visitor parking. Set in the heart of Sorrento, the true hub of the Shuswap, this property offers a carefree lock-and-leave lifestyle with unparalleled access to boating, beaches, and year-round recreation. (id:60329)
Exp Realty (Kamloops)
1064 Kelly Drive
West Kelowna, British Columbia
Stunning 5-Bed Home with Legal Suite in Sought-After Sunnyside! Welcome to this exceptional 5-bed + den, 5-bath home located in the heart of the desirable Sunnyside community. Step inside and be greeted by a thoughtfully designed main floor featuring a welcoming living room, formal dining room with access to the backyard, and a kitchen that boasts beautiful lake views. Step out onto the front summer patio to take in the view and relax with a glass of wine, or lounge on the back patio overlooking your garden. Space isn't a problem in the butler’s pantry/storage/garden mudroom off the kitchen. Upstairs, enjoy 2 generous beds + den & 2 full baths and 1 half bath—ideal for families or hosting guests in comfort. On the lower level, the home features a flexible layout with a 1-bed 1 bath legal suite (currently configured as 1 bed, but easily adaptable to 2 or even 3 beds), plus two more beds and another full bath in the main portion of the basement. Perfect for rental income or multigenerational living. Need a spa day at home? Unwind in your private steam sauna located in the basement retreat. Outside, enjoy the meticulously landscaped large front and backyard, complete with RV parking and RV power hookup. A rare find, the property also features a 2-car attached tandem garage, as well as a detached shop in the backyard—ideal for your tools, toys, or home business. Sunnyside is known for its quiet streets, private beach access, and proximity to Kalamoir Park and Quails Gate Winery! (id:60329)
Royal LePage Kelowna
1669 Ridgewood Drive
Castlegar, British Columbia
JUST REDUCED BY $70,000.00 - SELLERS ARE MOTIVATED!! Heavenly days! You will feel like a truly blessed person when you call this piece of heaven home. Properties like this one rarely come on the market. This home is located at the end of a no-thru street and sits on over half an acre of nicely treed property. This one Owner home has been lovingly cared for and now awaits a new family to call this remarkable property home. Quality is evident from the moment you step inside and the stunning water views will take you to that peaceful state in minutes. You'll love the nice flow from kitchen to dining to living. Cozy up with a good book around the crackling fire, or step outside to the sun-drenched deck where the barbecue is always welcome. Easy care laminate flooring works great for the family pets, and the large windows bring in lots of natural light. You'll love the large great room with room for all the comfy furniture and maybe a card table. Imagine creating a dream space with gardens, fruit trees, berry bushes and plenty of room to build a gazebo or outside living space. You will never want to leave this place. This home is perfectly suite-able and the hook-ups are already in place. Just a couple blocks from Restaurants, Malls, coffee shops, gas stations, grocery stores, and many other amenities. Close to everything yet you'll feel light years away! (id:60329)
Coldwell Banker Executives Realty
21 Lambert Court
Osoyoos, British Columbia
Cute and cozy, rancher on a large lot on a quiet cul-de-sac in the heart of sunny Osoyoos. Beautifully updated 2-bedroom, 2-bathroom rancher style home tucked away on a no-thru road, offering peace and privacy just minutes from shopping, amenities, and downtown Osoyoos. Sitting on a generous 0.20-acre lot, this property has been thoughtfully improved with many recent updates, including a newer roof, windows, flooring, paint, washer & dryer, hot water tank, reverse osmosis system, and water softener. Comfort is ensured year-round with central heating and air conditioning. Step outside to a huge flat backyard — perfect for a vegetable garden, play area for children, or a secure space for pets to roam. With underground irrigation, maintaining your outdoor space is simple and efficient. This property offers the ideal balance of convenience, comfort, and lifestyle, whether you’re downsizing, investing, or looking for a family-friendly home. (id:60329)
RE/MAX Realty Solutions
571 Mountain Drive
Vernon, British Columbia
Welcome to Westshore Estates nestled away overlooking the Spectacular Okanagan Lake with Breathtaking views. This Stunning home which is 4600+ sq ft features an open concept contemporary home in a beautiful quiet setting. $25,000+ in landscaping. The home features 6 bedrooms each with their own walk-in closets, 5 bathrooms, a large open kitchen space, great for entertaining family and friends. Boasts a total of 2265 sq ft rooftop patio on 2 levels with a stunning 180 view of the lake & mountains. The kitchen comes equipped with a 10' island, plenty of cupboard space with a walk in pantry. Includes stainless steel appliance package with double SS fridge. The master room shows stunning views of the lake from your bed and patio rooftop with Large spacious ensuite with soaker tub and large shower with frameless glass doors. Fully self contained area with its own laundry and separate entrance for your holiday guests. The home has everything you need:2 fridges,2 dishwashers, 2 microwaves, 3 laundry sets, 1 stove as well as 2 furnaces and 2 hot water tanks , 2 wood stoves and 1 electric fireplace. the oversized garage has high ceilings to accommodate a lift & pad for parking of 6 cars or toys. Home can easily have 3 Airbnb's or Mother-in-law suites. NO SPECULATION TAX! Community has school buses to both Vernon & West Kelowna. 20 minutes to Vernon 40 min to Kelowna. large community park. 2 minutes to the beach. This home is being sold 'as is where is' (id:60329)
Royal LePage Kelowna
1225 Eliza Road
Kamloops, British Columbia
Almost 1/2 acre lot in lovely Barnhartvale close to The Pond Country Market, Happy Valley Foods and Esso and beside the Dallas-Barnhartvale Nature Park with washrooms, trails, wetlands. Great lot in a nice neighbourhood perfect for a bungalow with a walk out basement or a basement entry. Schools and bus stop, near by. (id:60329)
RE/MAX Real Estate (Kamloops)
211 Pleasant Valley Cross Road
Armstrong, British Columbia
Country Living at Its Finest! Discover this dream estate surrounded by the breathtaking landscapes of Armstrong Valley. Custom-built in 2008, the main residence offers over 7,300 sq. ft. of luxury living, featuring hardie Plank sidings,a grand living room with soaring ceilings, a chef’s kitchen with premium appliances, and 4 spacious bedrooms with 4 full baths. The lower level is designed for entertainment and wellness with a home theater, gym, playroom, and abundant storage. Outdoor living shines with a hot tub, built-in kitchen, and gazebo—perfect for gatherings. A private, tree-lined driveway leads to the home, while multiple outbuildings enhance the property’s versatility: a 30’ x 52’ shop with one-bedroom suite, a 40’ x 63’ shop with a self- contained studio ( could be used as a mortgage helper)and space for boat, RV, and tractor. A brand-new 60’ x 60’ barn (2023) ideal for horses, cattle, or other farm operations. All 18 acres are fully fenced and irrigated, the abundance of water with high pressure meets the need for all the home, outbuildings and farm works. Previously operated as a hobby farm, and are suited for a variety of agricultural ventures. Located just 5 minutes from Armstrong’s town center and schools, 10 minutes to Vernon, this property combines tranquility with convenience. A rare opportunity to establish your family legacy in one of the Okanagan’s most desirable settings. (id:60329)
Royal LePage Downtown Realty
1175 Toovey Road
Kelowna, British Columbia
$155,000 UNDER assessed value! Updated lake view 6 bed home PLUS suite potential, PLUS shop, PLUS new office space above it, PLUS room for a pool! A complete package here on .43 acres nestled into the base of Mine Hill Park with total privacy backing onto crown lands. Over 3500 sqft with updates throughout. Oversized master suite with sitting area, fireplace and French doors that lead out to the wraparound deck and also to the rear patio with hot tub (included!). Oak and granite kitchen all brand new appliances including induction stove. Separate formal dining room. Vaulted ceilings. Living room with cozy fireplace and floor to ceiling windows (with new window coverings) that frame the incredible views. 2-3 beds up, 3 down...with family room, new cozy wood stove, 3rd bed/formal dining/additional flex space that could be used to expand the kitchen. Entertain in the completely private, backyard with hot tub & newly covered patio. Huge laundry and summer kitchen would be an easy In-law suite conversion with separate entrance. A newly added 576 sqft studio with kitchenette and bathroom above the garage offers space for a home based business - or use your imagination! Miles of hiking trails right outside your back door! Detached garage/shop with 220V wiring, heat, vacuum. Room for boat AND RV. New: hardware, lighting, retaining walls, landscaping, garage door, central AC, electrical switches, fan in ensuite, gutters w/leaf guards. And you can have 8 chickens! (id:60329)
RE/MAX Kelowna
1812 Marshall Street
Kelowna, British Columbia
PRICE REDUCED - Prime opportunity to acquire a piece of Kelowna's history at an under market price Listed below assessed value and sellers purchase price. This Stunning 3 bed + den heritage home was built in 1931 for Mr.Roy Staples. As you step through the front door you'll be transported to a bygone era. The solid oak hardwood floors have been lovingly maintained adding a touch of warmth and character to each room. The architectural details are a testament to its storied past from the coved ceilings, wide baseboards, crystal door knobs, to the elegant fireplace in the living room. Fir staircase to the upper floor takes you to a cozy den and 2 bdrms with plenty of dormer and closet storage. While preserving its heritage this home offers an updated kitchen with built in glass cabinets and new appliances. Updated period correct bathrooms complete with pedestal sinks, ceramic tile floors and wainscotting. In the bsmnt washer/dryer updated high-eff furnace A/C and b/i vac. Outside you will find a stone patio surrounded by mature landscaping and a water feature. A secure iron fence with gates and retaining wall surrounds this corner lot that backs on to Mill Creek. Prime central location close to transit and within walking distance to all amenities including the beach, parks and city centre. Act now to secure this rare opportunity to own an exquisite heritage home. This gem won't last at this new price! (id:60329)
Century 21 Assurance Realty Ltd
Phoenix Avenue Lot# Parcel A
Rossland, British Columbia
Beautiful private residential lot in lower Rossland tucked into a treed and peaceful area of town with lots of space around it. Build your own oasis. Below the lot is a year round stream, access to trails and deciduous forest. There are a few neighbours around but the area is mostly undeveloped municipal greenspace. Driveway access will need to built at buyer's expense with city approval of plans. Municipal utility connections from Queen St. will need to be part of that plan. (id:60329)
Century 21 Kootenay Homes (2018) Ltd
616 Decosmos Road
Vernon, British Columbia
Welcome to this versatile 5-bedroom, 2-bathroom home on a generous .33-acre corner lot in desirable South BX, Vernon. The main level offers a bright rancher-style layout with 3 bedrooms, a cozy natural gas fireplace, and direct access to a heated double garage with 220 outlet. Downstairs, you’ll find a self-contained suite featuring 2 bedrooms, a single-car garage, separate entrance, its own fireplace, and a full sprinkler system. This property can be enjoyed as one spacious family home or easily separated into two functional suites—ideal for multi-generational living or rental income. Updates within the last few years include furnace, hot water tank, A/C, and windows upgraded (approx. 10 years). The septic system was professionally serviced in 2024, ensuring peace of mind. Outside, the corner lot provides exceptional space with abundant parking, including RV spots. All appliances are included, making this home move-in ready. With its flexible floor plan, ample storage, and unbeatable location, this property offers comfort, practicality, and investment potential all in one. (id:60329)
Royal LePage Downtown Realty
1956 Ash Wynd
Kamloops, British Columbia
Fantastic 4-bed 4-bath family home on a quiet Pineview cul-de-sac with a 1-bed In-law suite. The main floor features a newly renovated kitchen (2022) with Profile GE appliances, an adjoining TV/playroom with access to a large deck where you can enjoy Pineview views. Additionally, on the main floor is a large dining area/bonus living room and a 2-pc powder room. Upstairs is a large primary bedroom with a 4-pc ensuite, 2 more bedrooms and a 4-pc bathroom. The self-contained basement offers a newly renovated 1-bed in-law suite with shared laundry (an adjacent closet could be used to provide separate laundry). With a large double-door attached garage and a large driveway, there is plenty of parking for vehicles and RV's. High-end Gemstone smart lighting was recently installed, providing permanent hassle-free Christmas lighting or year-round ambient lighting. The low-maintenance large yard provides plenty of space for the kids to play. Walking distance to the Pineview Valley Park, hiking/biking trails, and the soon-to-open (2026) Pineview School and just a short drive to big box stores like Costco, 2km away. 3D Walkthrough and floor plans are available. Book your showing today. (id:60329)
Brendan Shaw Real Estate Ltd.
8015 Victoria Road S
Summerland, British Columbia
HOUSE WITH ACREAGE! SPACIOUS MAIN FLOOR LIVING with this 3 bed, 3 bath home with an ATTACHED GARAGE and large DETACHED SINGLE GARAGE that is situated on 1.39 ACRES. Main floor has a bright layout with HARDWOOD floors, a roomy kitchen and breakfast nook area that leads to the formal dining/living spaces offering comfort with a corner gas FIREPLACE. Main bedroom has its own PRIVATE 2 pce ensuite, walkin closet, and private exit onto the patio. Completing this floor, the 2nd bedroom, 3 pce common bath, laundry/mudroom that leads to the double garage. Downstairs offers endless opportunities with an additional 3rd bedroom, large recreational spaces, storage rooms and an access to lead back to the garage. Outside there's a large patio space for entertaining with privacy, ample parking for RVs/trailers/boats, and a heated detached SINGLE GARAGE. Located minutes to schools, downtown Summerland, trails, wineries, golf, restaurants, and more! Perfect for families being on the school bus route, investors, or downstairs looking for 1 level living. By appointment only. Measurements are approximate only - buyer to verify if important. (id:60329)
RE/MAX Orchard Country
152 Clearview Crescent
Apex Mountain, British Columbia
EXCELLENT REVENUE PRODUCER! Welcome to your dream mountain retreat! Warm, rich, mountain lifestyle in this 4-bedroom 5-bath 2,855 SF home. As you step inside, you'll be greeted by an open-concept kitchen and living area, ideal for gathering together with family and friends. The gourmet kitchen area is perfect for entertaining for apres or game nights. Cozy up by the fireplace and read a good book! There are plenty of windows throughout the main floor providing ample natural light. The primary and the two upper bedrooms all have their own ensuite! NEWER HOT TUB on the main deck, and the 2nd bedroom ensuite bathroom was redone with a full shower. Ample parking with carport/garage combo, plus additional 6-8 other vehicles! The vibrant offerings of the Village are also within walking distance where you will be able to indulge in the local dining scene. The skating loop is just steps away. Apex is known as one of the premier Okanagan ski resorts with 80 runs and some crazy vertical lines, but visitors of all abilities are well taken care of! A profitable vacation rental home or use it personally! GET READY for the 2025-2026 SKI SEASON! (id:60329)
Royal LePage Locations West
3155 Prospect Road
Kelowna, British Columbia
Experience the perfect blend of peace, privacy, and endless possibilities in one of SE Kelowna’s most sought-after neighborhoods. Tucked away on a short, quiet, cul-de-sac and just steps from South Kelowna Elementary School, this exceptional property backs onto 30 acres of picturesque ALR land, offering stunning views and unmatched tranquility—yet it’s only a 10-minute drive to Orchard Park Mall and all city conveniences. Set on a sprawling, fairly level fully fenced lot, this property provides limitless opportunities. Whether you envision a charming bed & breakfast, a shop, a carriage house, a rental investment, or simply a dream home for your growing family—this space can bring your vision to life. There’s even room to add a swimming pool for resort-style living right in your backyard. The main level features three bright and spacious bedrooms, a versatile den, and a full bathroom. The lower level includes a self-contained two-bedroom, one-bathroom in-law suite, currently rented to a great long term tenant, which is a fantastic mortgage helper or investment opportunity. Den can easily be converted into a bathroom to make upstairs 3 bedrooms 2 bath home, plumbing is between the two floors. Measurements are very approximate, if important please re-measure. Upstairs tenant is moving out end of September. Professional pictures and floorpans to be done after tenant moves out. (id:60329)
Royal LePage Kelowna
7310 Main Street Unit# 209
Osoyoos, British Columbia
Fully Renovated 1-Bedroom Condo in Downtown Osoyoos - Ideal for Vacations & Rental Income! This stunning 1-bedroom condo has been fully renovated and features beautiful granite countertops throughout. Located right on the water in downtown Osoyoos, it’s perfect for summer getaways or as a vacation rental for income when not in use. Enjoy breathtaking lake views, a modern, open-concept living space, and a private balcony. Just steps from local amenities and outdoor activities, this condo offers the perfect blend of relaxation and investment potential. Don’t miss this incredible opportunity! (id:60329)
RE/MAX Realty Solutions
217 Elm Avenue Unit# 209
Penticton, British Columbia
Step into South Okanagan living with this New, never lived in 2-bed, 2-bath condo—just across the street from Skaha Lake! Located on the sought-after northwest side of Clarence House, this 1,259 sq. ft. home combines style and comfort with modern upgrades throughout. Enjoy quartz countertops, luxury plank flooring, and tiled bathrooms—including a spa-inspired walk-in shower in the ensuite. The open-concept kitchen features stainless steel appliances and custom window coverings, while an upgraded HVAC and ERV system ensure year-round comfort and clean air. Whether you're sipping morning coffee on the beach or exploring nearby parks, this location is unbeatable for recreation and relaxation. Move-in ready and perfect for anyone seeking the ultimate beachside lifestyle. Pet restrictions are reasonable. All measurements approx. GST included in the price. Don't miss your chance to live steps from the lake in one of Penticton's most desirable neighborhoods! (id:60329)
RE/MAX Penticton Realty
2932 Piva Road
Kamloops, British Columbia
Charming 4-bed, 2-bath home on 2.9 acres in peaceful Pinantan, just 20 minutes to Kamloops. Enjoy an updated kitchen with stainless steel appliances, mixed hardwood and laminate flooring, rich wood trim, and a cozy stone gas fireplace. The home features vinyl double-pane windows, a high-efficiency electric/propane furnace, and a newly added water softener and filtration system (2022). The spacious layout includes an unfinished basement with separate entry—ready for your ideas. Outside, find a large deck, covered patio, dog run, single-car carport, and a detached 2-storey shop for added versatility. (id:60329)
Royal LePage Westwin Realty
3140 Wilson Street Unit# 513
Penticton, British Columbia
Welcome to Tiffany Gardens, a gated community in a convenient South Penticton location. This ground-level corner unit townhome offers 2 bedrooms and 1 bathroom with a functional layout and plenty of natural light. The spacious living room features a classic stone-faced fireplace (suitable for electric) and direct access to a private covered patio overlooking the landscaped grounds. The efficient kitchen flows into the dining area and is open to the living room with a bar counter feature. Both bedrooms are generously sized, including a primary with double mirrored closets. Convenient in-unit storage and laundry. Tiffany Gardens is a secure, well-kept complex with expansive, beautifully maintained green spaces that are incredibly rare. Ample parking, and close proximity to shopping, parks, transit, and local amenities. A great option for first-time buyers, downsizing, or those seeking a low-maintenance lifestyle. Move-in ready and offering great value in today’s market. (id:60329)
Royal LePage Parkside Rlty Sml
175 Holloway Drive Unit# 49
Kamloops, British Columbia
Welcome to Lake Star at Tobiano, where resort-style living meets everyday comfort just 20 minutes from Kamloops. Bright 3bedroom corner unit, offering stunning views of Kamloops Lake from multiple rooms and steps from the recreation centre with pool, hot tub billiards, and gathering space. The main floor is designed for light and flow, encased in windows, filling the living and dining areas with natural light and showcasing impressive lake views. The functional kitchen features a peninsula, stainless steel appliance package, and access to a private patio—perfect for relaxing or entertaining. Off the kitchen you will also find a powder room (2pc). Upstairs, a spacious landing leads to 3 bedrooms, including a large primary with walk-in closet and ensuite, plus two additional bedrooms and a 4-piece bathroom. Convenient laundry is also located on this level. Downstairs provides direct access to secure underground parking and an in-home storage unit. Just minutes from Kamloops, Kamloops Lake, Pat Lake (amazing fishing), backcountry access to hundreds of acres and crown land and of course situated on one of the top ranked golf courses in Canada. This home offers the perfect combination of comfort, convenience, and resort-style living in one of the area’s most desirable communities. With its lake views, resort amenities, and unbeatable location, this home offers the perfect opportunity to enjoy the lifestyle Tobiano is known for. (id:60329)
Exp Realty (Kamloops)
1626 Water Street Unit# 801 Lot# 167
Kelowna, British Columbia
For those who demand the finest in downtown luxury, choosing this home is more than a decision—it's a statement. Water Street places you steps from Okanagan Lake, the Yacht Club and City Park with Kelowna’s finest restaurants & boutique shop moments away. This immaculate 1-bdrm residence is perfectly perched in Tower 2 on the 8th floor offering breathtaking panoramic views of the lake, yacht club & city through its coveted north-facing exposure. The home is appointed w/superior-quality finishes that exude timeless elegance, including luxury integrated & stainless steel Fulgor Milano appliances, marbled porcelain tile, premium vinyl plank flooring & more thoughtfully curated details throughout. Impress your guests—or indulge in it all yourself—with access to 42,000 sqft of world-class amenities at The Deck. Over 23 thoughtfully designed spaces to explore, enjoy a fitness centre overlooking the lake, a tranquil yoga studio to find your flow & rejuvenating sauna & steam rooms to unwind & recharge. Perfect your swing on the state-of-the-art golf simulator or sharpen your short game on the professionally designed putting greens. From booking a private screening in the theatre to enjoying a game of pool, indulging in a wine tasting, or keeping the kids entertained in the vibrant playroom— just to name a few! Every experience is just an elevator ride away. Truly a must-see for anyone seeking the very best high-end, world-class condo living. Strata fees are approx. (id:60329)
Oakwyn Realty Okanagan
2400 Oakdale Way Unit# 23
Kamloops, British Columbia
Nestled in the welcoming 55+ section of Oakdale Mobile Home Park, this well-maintained modular home offers comfort, convenience, and charm. Featuring 2 bedrooms and a thoughtfully designed bathroom with a walk-in accessible shower, the layout is both functional and inviting. The bright, open living room boasts a freestanding gas fireplace and flows seamlessly into the kitchen and dining area—perfect for cozy evenings or casual entertaining. A compact laundry space with built-in storage adds everyday practicality. Outside, enjoy a nice yard with a newer fence, a handy storage shed, and a concrete stone patio ideal for relaxing or hosting. Recent updates include vinyl windows, a new furnace and hot water tank (2022), and roof sealant applied in 2022. Just steps from the scenic Rivers Trail and minutes from Centennial Park, this move-in-ready home is a gem waiting to be enjoyed. All meas approx. (id:60329)
Royal LePage Westwin Realty
4300 44th Avenue Unit# 109
Osoyoos, British Columbia
LAKE & POOL VIEW at Village on the Lake in Osoyoos! This fully furnished 3-bedroom, 3-bathroom townhouse comes with a boat slip and offers a lifestyle that is hard to find in the Okanagan. A true turn-key property, it is one of the rare complexes in Osoyoos that allows rentals without requiring it to be your primary residence—an excellent option for part-time owners looking to generate income. The main floor features an open-concept kitchen with granite countertops, a spacious living/dining area with hardwood floors, an electric fireplace, and a 2-piece bath with laundry. A large deck overlooks Osoyoos Lake and the pool, making it perfect for entertaining. On the lower level, the primary suite includes a 3-piece ensuite and private 15’ x 6’ patio where you can enjoy your morning coffee with serene lake and pool views. Two additional bedrooms and a full 4-piece bathroom complete this level, offering plenty of space for family or guests. Amenities include private waterfront access, a boat dock, outdoor pool, hot tub, and exercise room. Use it as a permanent home, vacation retreat, or investment property—the flexibility here is unmatched in Osoyoos. Close to downtown, walking trails, recreation, and golf, this property offers both convenience and the best of resort-style living. ************************BOAT SLIP INCUDED******************* All measurements approximate; Buyer to verify if important. (id:60329)
RE/MAX Realty Solutions
1471 St. Paul Street Unit# 2005
Kelowna, British Columbia
Experience ultimate downtown living at Brooklyn, one of Kelowna’s most iconic high rises. Unit 2005 is a 2 bed, 2 bath condo offering 871 sq/ft of thoughtfully designed interior space, along with a large private patio to take in breathtaking views of Okanagan Lake, the surrounding mountains, and the vibrant city below. Inside, you’ll find a modern, open concept floor plan that effortlessly blends style and comfort. The kitchen is a dream with stainless steel appliances, elegant quartz countertops, and a large island perfect for entertaining. Expansive windows flood the living area and both bedrooms with natural light, inviting atmosphere from morning to sunset. The primary suite includes a private ensuite bathroom, while the second bedroom and full bath provide flexibility for guests, or a home office. In suite laundry adds everyday convenience, and the high quality finishes throughout reflect a commitment to contemporary design. Step outside and you’re immersed in the heart of Kelowna’s Bernard District, with boutique shops, cafes, and top rated restaurants just steps from your door. The waterfront, marina, and City Park are a short stroll away, making it easy to enjoy the very best of the Okanagan. With the future UBCO downtown campus nearby, the area continues to grow as one of the city’s most desirable and dynamic neighbourhoods. Residents of Brooklyn enjoy an impressive list of amenities designed for both relaxation and convenience. The 25th floor rooftop terrace and lounge, where you can host friends against the backdrop of panoramic views. Additional perks include a BBQ area, conference room, secure bike storage, bike wash, and even a dog wash station for pet owners. The building is pet friendly, has no age restrictions, and provides peace of mind with secure entry and professional management. (id:60329)
Real Broker B.c. Ltd
8836 Stonington Road
Vernon, British Columbia
Welcome to this exquisite 2.7-acre estate nestled above Okanagan Lake in one of Vernon’s most sought-after communities. Set behind a solar-powered gate, this private, multi-family–zoned lot blends luxury, comfort, lifestyle, and versatility. Inside, the bright and airy home offers vaulted ceilings, a soaring fireplace, and floor-to-ceiling windows framing 270 degree lake views. The main floor features a gourmet kitchen with Miele appliances, a built-in espresso station, plus a prep kitchen, all flowing seamlessly to the living and dining areas. Step onto the 800+ square foot covered terrace, boasting topless glass railings and power shades for seamless indoor-outdoor living. The main level includes a powder room, office, and a primary suite with a double shower, soaker tub, and laundry. Downstairs, the daylight walkout basement hosts two more lakeview bedrooms with ensuites, a theater with 4K Dolby Atmos, a wet bar, wine cellar, and a games room. All enjoyed with in-floor heating throughout this level. Step outside to the private oasis with a saltwater pool (deck jets, auto cover, LED lighting), Michael Phelps spa, outdoor kitchen, TV, shower, and bathroom. This low maintenance estate with city utilities offers a three bay heated garage (polyaspartic floors), rough-ins for solar, EV charging, and an elevator. Room for a second residence, carriage house, shop, and/or pickleball court. Owners enjoy exclusive access to a private dock, beach, and sports courts—Adventure Bay living at its finest (id:60329)
Sotheby's International Realty Canada
2165 Woodlawn Street
Kelowna, British Columbia
Unique Opportunity in Kelowna South Modern Living with a Rooftop Oasis. This new 3-bed, 3-bath half-duplex offers 1,473 sq. ft. of modern living just steps from Pandosy Village, Kelowna General Hospital, and the beach. Bright open-concept design, quartz kitchen with gas stove, and a spa-inspired primary ensuite with heated floors, double sinks, and glass shower. A massive rooftop patio truly sets this home apart while enjoying the Okanagan Lifestyle. Investors will love the turnkey appeal of a new build—no renos, no deferred maintenance—and the lock-and-leave confidence of a secure, low-maintenance property. Complete with central heating/cooling, energy-efficient windows, full laundry, and an oversized 19’ x 12’7” garage, this is a an opportunity to get into one of Kelowna’s most desirable neighbourhoods. (id:60329)
Exp Realty (Kelowna)
6281 Pleasant Valley Road
Vernon, British Columbia
Beautiful Home with a pool & a large 0.57 acre flat lot on the outskirts of Vernon, near Vernon Christian School. Nestled amongst rural acreages, this unique property offers the best of small scale country living, on a 0.57 acre parcel that offers the opportunity for future Light Industrial re-zoning. Currently it is designated in the Official Community Plan as Light Industrial. Large shop offers potential for a home based business or just a retirees dream shop. This property is located in Electoral Area B, so there is no BC Speculation Tax here, it is also just a stones throw from the City of Vernon Boundary with electoral area B, the area is slated to get a community sewer system and become an industrial strip in the future so this is an excellent opportunity to purchase it now before prices go up. The lot next door is also For Sale right now. This home has also been immaculately kept and maintained, from the swimming pool, to the thoughtful updates and high end appliances, this is a wonderful home that has been in the hands of one family for over 40 years. Brand new hot water tank August 2025, High Efficiency furnace installed in 2009, 30 year roof installed approx 15 years ago, the basement is a 2ft crawl space with dirt floor (that has a vapour barrier), foundation is concrete, gutters replaced this year, windows have been replaced, dormers have given character & space to the upper level bedrooms. 2 bedrooms upstairs , and an office/bedroom on the main level . (id:60329)
RE/MAX Vernon
1532 Klein Road
West Kelowna, British Columbia
Filled with character, perched atop a beautifully landscaped, half acre lot in a quiet cul-de-sac, this 4,000 sqft West Kelowna Estates home at 1532 Klein Road delivers breathtaking lake and city views, and a floor plan as unique and flexible as your lifestyle demands. Whether you're a family needing room to grow, a work-from-home professional or simply value space and serenity, this home checks every box. Located one block from an Elementary School, steps from endless hiking trails and just a few minutes into Kelowna, this home offers proximity to amenities, yet tranquil living surrounded by nature. Tan on the sundeck overlooking the lake, cozy up and watch the game on the private covered ‘TV lounge’, practice putting on your own three-hole putting green or enjoy an evening with friends around the fire pit. Unique outdoor spaces, including an expansive backyard with room for pool and carriage home, offering endless opportunities for playtime with the kids, dogs or just well-deserved quiet time for you. Inside, 4 spacious bedrooms and 4 bathrooms are spread across a versatile layout, providing excellent separation for teens, in-laws, or guests. The bright, farmhouse kitchen with skylighted eating area is the perfect spot for morning coffee while the main living areas, on multiple levels with soaring vaulted ceilings and floor-to-ceiling windows create bright, open spaces and stunning views from just about anywhere. More than a home, this is your family’s next oasis! (id:60329)
Vantage West Realty Inc.
4312 245 Road
Dawson Creek, British Columbia
HUNTER'S PARADISE - Discover tranquility and potential in this charming log home nestled on over 20 acres in the serene surroundings of Dawson Creek Rural, just off the Alaska Highway, near the iconic Kiskatinaw Bridge. This 1 1/2 story abode offers a comfortable and basic livability with room for updates, boasting 4 bedrooms and 2 bathrooms within its 2117 sq. ft. of interior space. Step inside to a generously sized living and dining area, perfect for family gatherings and entertaining. The kitchen offers plenty of space to explore your culinary creativity, while the main floor laundry adds convenience to your daily routine. Unwind in the spacious bathroom featuring a large soaker tub, a perfect retreat after a long day. The upstairs master suite promises comfort with its ample space and a walk-in closet, providing storage for all your needs. Two additional bedrooms offer flexibility for family, guests, or a home office. The expansive property is a blank canvas awaiting your vision. Whether you envision more pastures, expanded garden space, or creating a captivating outdoor oasis, the possibilities are endless. This property is affordably priced and ready to be occupied, with the potential for thoughtful personalization and updates. Seize this unique opportunity to embrace a rural lifestyle with modern conveniences. Call today to schedule your viewing appointment and envision the potential that awaits. Washer/dryer, gates, kitchen island, chicken coop are NOT INCLUDED. (id:60329)
Royal LePage Aspire - Dc
3096 South Main Street Unit# 23
Penticton, British Columbia
Lakewood Estates is the perfect place to retire in Penticton! This beautiful two bedroom and two bathroom home has had many recent upgrades with all new plumbing, new furnace in 2023, hot water tank 2020, brand new carpet in the bedrooms and new vinyl floors in the laundry room and bathrooms, and fully painted throughout. Vacant with quick possession which allows you to move right in and enjoy! Fantastic location with beautiful mountain views and within walking distance to Skaha Lake and the Penticton Seniors’ Drop-In Centre.. Great layout with loads of natural light, nice primary bedroom with three piece ensuite and walk-in closet, second bedroom, four piece main bathroom, spacious living area with gas fireplace, beautiful outdoor living on the private covered patio with additional large storage room, perfect laundry area with additional storage, and a single garage. Loads of parking with one vehicle in the garage, room in the driveway, and an additional space for your guest. This home won’t last long! Call the Listing Representative for details. (id:60329)
RE/MAX Penticton Realty
1455 Daisy Street
Trail, British Columbia
Completely rebuilt in 2016/2017, this 4 bedroom, 3 bathroom home is ready for its next family! Located in the family-friendly neighborhood of Glenmerry, it’s just steps from the brand-new Glenmerry Elementary School and nearby parks. Step inside to a bright, open main floor with a modern kitchen featuring granite countertops and stainless steel appliances, flowing seamlessly into the living and dining areas. The entry features built-in shelving, a bench, and heated tile to keep boots and backpacks organized. The primary bedroom includes a walk-in closet, ensuite, and patio doors that open to the deck, making it easy to enjoy the outdoors. The basement adds extra space for games, hobbies and movie nights and includes a dedicated laundry space. Outside, the home shines with a partially covered back patio, a fenced yard remediated in 2022 with new sod and underground sprinklers, a hot tub, and a shed. And, there’s plenty of off-street parking. Mechanical and structural updates include a new water line (2023), windows and doors, Hardie board siding, roof, electrical panel, high-efficiency gas furnace, and central air. Everything is done—you just move in and enjoy! (id:60329)
RE/MAX All Pro Realty
1802 43 Street
Vernon, British Columbia
Stunning, renovated 5-bedroom, 3-bathroom home nestled in family-friendly neighbourhood of South Vernon. Updates throughout, perfectly blends modern style with everyday comfort. Fully fenced private treed back yard! Inviting layout featuring clean aesthetics, stylish finishes, and creating a tranquil environment that feels both sophisticated and welcoming. Main Floor features a spacious kitchen that is complete with sleek countertops, newer cabinetry, and stainless steel appliances. Beautiful Dining Room, Spacious Living Room and Deck. Two suites in a basement. Each bathroom has been tastefully updated with contemporary fixtures and finishes. Each suite has its own washer and dryer. There has been a lot of work done on the home over the years. Upgraded windows, high-efficiency furnace, Newer AC, Newer Roof, 200Amp electrical service, and things like soundproofing and insulation. Ask for the information on all the work done on this property over the years. This is a big 60-foot by 137.5-foot lot. Keep the giant backyard, or maybe a shop/garage? Outside, enjoy a private, fully fenced backyard with ample space to relax, garden, or host summer gatherings. Located on a peaceful street with mature trees, you'll love the sense of community and quiet surroundings—yet you're just minutes from schools, beaches (6 min to Kin Beach, 7 min to Paddlewheel), parks, shopping, and transit. This move-in-ready home or investment don't miss your chance to own this turnkey gem! (id:60329)
Royal LePage Downtown Realty
688 Lequime Road Unit# 201
Kelowna, British Columbia
""QUIET SIDE ""- Welcome to Wildwood Village, ideally located in the heart of Kelowna’s highly desirable Lower Mission. This beautifully updated 2-bedroom, 2-bathroom home offers 1,088 sq. ft. of functional and comfortable living space. With 9-foot ceilings, easy-care laminate flooring, and a cozy fireplace, the open-concept layout is both stylish and inviting. The updated kitchen is designed with high-end stainless steel LG appliances, quartz countertops and a raised eating bar—perfect for casual dining or entertaining. Step outside to the spacious, covered deck, ideal for soaking in the Okanagan sun or enjoying a summer BBQ. The primary ensuite includes a walk-in shower, while the large in-suite laundry room provides additional storage or pantry space. Very healthy contingency and well run strata. This home also comes with a secure underground parking stall and lots of extra outdoor spots for an additional car or guests plus a storage locker. The building offers excellent amenities, including a guest suite. Perfectly situated across from the H2O Centre, MNP Place, sports fields, hockey rinks, transit and the Mission Creek Greenway with Okanagan Lake, parks, beaches, golf courses, coffee shops, and restaurants all just minutes away. Move-in ready and waiting for you. The plumbing throughout building has been replaced and fully paid for. Pet-friendly 1 dog (under 14"" at the shoulder) or 1 cat (id:60329)
Macdonald Realty
653 6th Street
Vernon, British Columbia
Tucked inside Desert Cove Estates, this updated rancher stands out as the only home in the community with a triple car garage - complete with workshop space, workbench, & level RV parking on the driveway. A bay window frames views toward Spallumcheen Golf Course, while vaulted ceilings & modern vinyl flooring make the living/dining area feel light & spacious. The bright white kitchen features a large island, farmhouse sink, quartz counters (2023), abundant cabinetry, a breakfast nook, & an adjoining family room with cozy gas fireplace. Recent updates deliver peace of mind: furnace/AC/HWT (2023), retaining wall (2023), washer/dryer (2022), stove & microwave (2024), & fridge (2025). Just refreshed with new interior paint, professional cleaning, & carpet cleaning - move-in ready. The king-sized primary offers a full ensuite & extra-large walk-in closet, plus a versatile den/office with separate exterior access. Outdoors, enjoy both an open patio for BBQs & covered patio for shade, overlooking private, low-maintenance backyard. Community perks include a recreation centre with an indoor (saltwater) pool, hot tub, fitness facilities, billiards/craft rooms, a full kitchen, & a robust calendar of events and exercise programs—plus on-site RV parking (subject to availability). Long-term lease to Aug, 2068. Minutes to Spallumcheen Golf & a short drive to Okanagan Lake, this home blends practical upgrades, rare garage capacity, & an active social scene into one move-in-ready package. (id:60329)
Coldwell Banker Executives Realty
4349 Yellowhead Highway
Kamloops, British Columbia
Nestled in the heart of the charming Rayleigh community, this beautifully remodeled 3-bedroom, 2-bath home is a true gem located on a 9872 SQFT Lot, Every detail has been thoughtfully updated, from the high-efficiency furnace and on-demand hot water system to the premium vinyl windows and stylish new flooring. The open, airy layout with vaulted ceilings and high-end fixtures throughout creates a modern yet cozy ambiance. The kitchen is an inviting space for cooking and gathering, with quality finishes and plenty of room to entertain. Each corner of this home reflects careful craftsmanship, offering both comfort and style. Just a short stroll brings you to Rayleigh Elementary and nearby parks, perfect for family outings or quiet walks. A quick 10-minute drive takes you to city conveniences, and for winter sports lovers, Sun Peaks is only 20 minutes away. With a spacious lot offering potential for even more, this home is the perfect turn-key choice for those seeking space, style, and a welcoming community. (id:60329)
Brendan Shaw Real Estate Ltd.
3888 Gallaghers Pinnacle Way Unit# 13
Kelowna, British Columbia
The Village at Gallaghers Canyon proudly offers resort-style living with an extensive variety of year-round amenities for the whole family to enjoy. This beautiful, mint condition Townhome boasts 2 levels, breathtaking views, private courtyard and spectacular deck views of the Glacial Kettle Water Feature, Pinnacle Golf Course, and Valley beyond. Unrivalled peaceful tranquility and breathtaking evening views from both the expansive Sundeck and the sun drenched view of Layer Cake Mountain from the Courtyard. Gallagher’s Canyon is a warm and friendly Lifestyle Community – unique to the Kelowna area, modelled after the very successful Resorts of the Del Webb Corp. in the US. A popular comment from new Residents is “It’s so easy to make friends here!"" (id:60329)
RE/MAX Kelowna
7185 Dunwaters Road
Kelowna, British Columbia
For more information, please click Brochure button. This property is a one-of-a-kind gem. It can be yours if you want a place to relax in an unbelievable setting or if you are an outdoor enthusiast. You will have breathtaking unobstructed 180-degree views from a stunning flat building site. This oasis is only minutes to the Fire Station, Lake Okanagan and Fintry Provincial Park. At Fintry Provincial Park and area you can float your day away at the beach, picnic with your family and friends, visit the waterfall, hike and ATV the trails or launch your boat and enjoy water sports and fishing. La Casa Resort is minutes away to the south and offers a market for groceries and a place to get a bite to eat. Power has been run to a white shed on the property and includes a RV plugin. District water has been installed to the property line and was paid for in full. (id:60329)
Easy List Realty
5869 Main Street Unit# 5
Oliver, British Columbia
Welcome to Gobeil Village. Nestled just a short walk from groceries and a pharmacy, this cute and cozy rancher-style townhome offers modern comfort with recent updates, including fresh flooring, a stylish kitchen backsplash, updated countertops, a modern toilet, a sleek vanity, a newer stacked washer, dryer, hot water tank and an over-the-range microwave. The primary bedroom opens to a private 12 x 8 deck, and small patio, perfect for relaxing. With low strata fees of only $168.72/month , this 55+, pet-friendly complex has a freshly painted building exterior and 2 dedicated parking spaces right outside your door. This home combines convenience and charm in an inviting package. Measurements are approximate and should be verified if important. (id:60329)
Royal LePage South Country
116 Northwest Boulevard
Creston, British Columbia
Endless Possibilities for this Prime Location! Located in the heart of Creston on Main Street on Northwest Boulevard - our 'business strip' and Highway 3 - the only highway through Creston. This approximately 4,000 sq ft concrete block building has the best location for walking and vehicle traffic in Creston - great exposure! Could be divided into Multiple Business Areas or with its open floorplan it could be one large business space. Zoned C-1 Commercial for Multiple Uses. Newer hot water tank and energy efficient forced air natural gas furnace. New Roof. Currently vacant for quick possession to do your own interior finishing to suit your business model. Call your Realtor for more information! (id:60329)
Century 21 Assurance Realty
565 Osprey Avenue
Kelowna, British Columbia
Established multi-disciplinary patient-focused health clinic for sale in Kelowna’s sought-after Pandosy Village neighbourhood. Active Living has been serving as a staple in the community since 2008 with chiropractic, physiotherapy, massage, and acupuncture services. This well led clinic features 8 treatment rooms, 2 office spaces, flexible space for group therapies, in-house laundry, a large loyal patient base with high retention due to quality of practice standards. Hit the ground running with equipment and assets including; 2 Summas Class IV lasers, Storz Shockwave, 3 RMT tables, 2 Chiro Tables, a Chiroteck table, Graston tool sets, exercise equipment and diagnostic equipment plus high end office furnishings. Scheduling and billing software (Janeapp), computer and POS sale system, database, are included. There is room to expand services and operating hours in the existing treatment space. Opportunity to scale performance with solid workplace culture and systems in place for a new owner. This is a rare chance to acquire a reputable practice to grow through referrals, marketing, and complementary service expansion. Information package can be shared with a signed NDA. Asset or Share purchase options available. Lease negotiable or space purchase option. [Please do not attend location without prior discussion]. (id:60329)
Royal LePage Kelowna
217 Franklyn Road Unit# 17
Kelowna, British Columbia
Welcome home to Franklyn Court! This 2 level end unit townhome offers 3 bedrooms, 2 bathrooms, a large fenced private yard and comes with two parking stalls. Upon entry you are welcomed to the open concept kitchen, living and dining room complete with hardwood floors and newer paint. The kitchen has been tastefully remodelled with a new island countertop, lighting, new fridge and stove and the custom made banquette in the dining room is heated to keep you cozy on chilly days. On the main floor there is also a half bathroom, full laundry room that provides plenty of space and for even more storage there is a 4’ crawlspace beneath the entire main floor. The freshly painted stairwell will lead you to the second floor where you will find the 3 bedrooms and full bathroom. Boasting beautiful landscaping and privacy, the yard is in the end townhome backing onto Badke Road, offering a quieter location to enjoy the patio and bbq area. There are also a shed in the side yard for all your outdoor storage needs plus it is one of the largest yards in the complex. All the windows, front door and patio door have been replaced as well. Franklyn court is family friendly, comes with 2 parking stalls, low strata fees, pets welcome with some restrictions, and centrally located to Ben Lee Park, schools, shopping and transit. This is a rare find, book your appointment today! (id:60329)
Macdonald Realty
3362 Skaha Lake Road Unit# 405
Penticton, British Columbia
Skaha Lake Towers, Phase 3: BRAND NEW steel & concrete condo just a few blocks to Skaha Lake & parks! Every unit comes with a parking stall, a storage locker, window coverings and all six appliances. This 2 bedroom 2 bathroom plus den South West facing unit is 1212 sqft. Enjoy South West views. The kitchen has a large island and plenty of storage. The large covered deck with natural gas hook-up for a BBQ is perfect for eating and relaxing. There is a gas fireplace, gas fired hot water-on-demand, and forced air heating and cooling. There are several different finishing options to choose from including a list of upgrades. The building will have a recreation room, 2 hot tubs and bike lockers. Price includes the net GST. Call today for more details (id:60329)
RE/MAX Penticton Realty
3362 Skaha Lake Road Unit# 406
Penticton, British Columbia
Net GST Included! Here's your chance to get into a brand new and ready to move into condo near Skaha Lake! This 1232sqft unit faces South enjoying both morning and afternoon sun from its two separate decks. The open plan great room has a large kitchen in classic white shaker style, huge living and dining room with lots of space for any furniture arrangement, feature gas fireplace, and two patio doors to the two decks. Theres lots of storage with a foyer and closet, small laundry room off the kitchen, and lots of cupboard space. The den makes a perfect home office and theres a large second bedroom and full gust bathroom. The primary bedroom has its oen deck access, walk in closet, and ensuite bathroom with double sinks and large shower. Enjoy hot water on demand, gas bbq outlet, central AC & energy efficient heating. This brand new concrete & steel building is located just a short walk to Skaha Lake beach & parks + all the awesome trails and outdoor amenities it offers. The unit comes with a secure parking spot in the parkade & a storage locker located conveniently on the same floor as the suite! This complex is not only a stroll to the beach but other great amenities like Kojo Sushi, a bakery & pizza place, convenience stores, the Dragon Boat Pub, & fitness places like SpinCo! All appliances included & net GST is included in the purchase price! No age restriction & two pets allowed, this strata offers great flexibility! Long term rentals allowed no short term. (id:60329)
RE/MAX Penticton Realty
3362 Skaha Lake Road Unit# 408
Penticton, British Columbia
Net GST Included! Skaha Lake Towers, Phase 3: BRAND NEW steel & concrete condo just a few blocks to Skaha Lake & parks! Every unit comes with a parking stall, a storage locker, window coverings and all six appliances. This 2 bedroom 2 bathroom plus den east facing unit is 1183 sqft. This unit has Eastern views and gets morning sun. The decks are totally private, and covered. The unit has 2 decks, lots of windows and an efficient open concept floor plan throughout the kitchen, living room and dining room. There is a gas fireplace, gas fired hot water-on-demand, and forced air heating and cooling. There are several different finishing options to choose from including a list of upgrades. The building will have a recreation room, 2 hot tubs and bike lockers. Price includes the net GST. Call today for more details . (id:60329)
RE/MAX Penticton Realty
3362 Skaha Lake Road Unit# 704
Penticton, British Columbia
This beautiful West facing suite at Phase 3 of the Skaha Lake Towers is brand new and ready to move into! At 1183sqft with two bedrooms, two bathrooms, and a den this 7th floor middle unit takes in Skaha Lake and mountain views from its two seperate decks. The open great room design features a bright white shaker style kitchen, warm wood toned laminate floors, and a spacious layout through the living and dining room leaving you endless options for furniture. The dedicated den is a perfect work from home space and the unit has a nicely appointed guest bedroom and full guest bathroom. The spacious primary bedroom has a walk in closet, ensuite bathroom with double sinks, and sliding doors out onto one of the decks. Enjoy hot water on demand, central AC & energy efficient heating. This brand new concrete & steel building is located just a short walk to Skaha Lake beach & parks + all the awesome trails and outdoor amenities it offers. The unit comes with a secure parking spot in the parkade & a storage locker located conveniently on the same floor as the suite! This complex is not only a stroll to the beach but other great amenities like Kojo Sushi, a bakery & pizza place, convenience stores, the Dragon Boat Pub, & fitness places like SpinCo! All appliances included & net GST is included in the purchase price! No age restriction & two pets allowed, this strata offers great flexibility! Long term rentals allowed no short term. (id:60329)
RE/MAX Penticton Realty
3362 Skaha Lake Road Unit# 604
Penticton, British Columbia
This beautiful West facing suite at Phase 3 of the Skaha Lake Towers is brand new and ready to move into! At 1183sqft with two bedrooms, two bathrooms, and a den this 6th floor middle unit takes in peakaboo Skaha Lake and mountain views from its two separate decks. The open great room design features a bright white shaker style kitchen, warm wood toned laminate floors, and a spacious layout through the living and dining room leaving you endless options for furniture. The dedicated den is a perfect work from home space and the unit has a nicely appointed guest bedroom and full guest bathroom. The spacious primary bedroom has a walk in closet, ensuite bathroom with double sinks, and sliding doors out onto one of the decks. Enjoy hot water on demand, central AC & energy efficient heating. This brand new concrete & steel building is located just a short walk to Skaha Lake beach & parks + all the awesome trails and outdoor amenities it offers. The unit comes with a secure parking spot in the parkade & a storage locker located conveniently on the same floor as the suite! This complex is not only a stroll to the beach but other great amenities like Kojo Sushi, a bakery & pizza place, convenience stores, the Dragon Boat Pub, & fitness places like SpinCo! All appliances included & net GST is included in the purchase price! No age restriction & two pets allowed, this strata offers great flexibility! Long term rentals allowed no short term. (id:60329)
RE/MAX Penticton Realty
3362 Skaha Lake Road Unit# 1401
Penticton, British Columbia
BRAND NEW PENTHOUSE SUITE! The last penthouse remaining in Phase 3 of the Skaha Lake Towers; soaring vaulted ceiling, top floor, panoramic North facing views across the City & Valley in 1584sqft in a concrete & steel building completed & ready to move right in. Featuring huge vaulted ceilings and windows, engineered oak hardwood floors, and a beautiful two tone grey & white kitchen with sleek cabinetry to the ceiling, quartz counters, & a beautiful open plan with room for entertaining. The suite has 2 bedrooms + a den. The huge primary bedroom has stunning views, a private deck, large walk in closet & ensuite bathroom with quartz counters, double sinks & separate tub & shower. The suite has a large den, plus a well appointed 2nd bedroom & full guest bathroom. The over sized laundry room has added space for storage or a hobbies. This brand new concrete & steel building is located just a short walk to Skaha Lake beach & parks + all the awesome trails and outdoor amenities it offers. The unit comes with a secure parking spot in the parkade & a storage locker located conveniently on the same floor as the suite! This complex is not only a stroll to the beach but other great amenities like Kojo Sushi, a bakery & pizza place, convenience stores, the Dragon Boat Pub, & fitness places like SpinCo! All appliances included & net GST is included in the purchase price! No age restriction & two pets allowed, this strata offers great flexibility! Long term rentals allowed no short term. (id:60329)
RE/MAX Penticton Realty
1488 Bertram Street Unit# 1301
Kelowna, British Columbia
Experience modern urban living in this stunning junior one-bedroom home, perched on the 13th floor of the elegant Bertram building in vibrant downtown Kelowna. This west-facing unit bathes in natural light, offering views of Okanagan Lake, the surrounding mountains, and the bustling city below from a spacious 100 sqft covered deck. Designed with contemporary style, this home boasts sleek, high-end finishes that perfectly complement the luxurious lifestyle Bertram is known for. Enjoy access to unparalleled amenities, including a rooftop sky pool with lake views, a hot tub, social lounge, co-working spaces, fitness center, community garden, bocce court, and even a pet-friendly dog run and wash station. Pets are warmly welcomed (up to two dogs, two cats, or one of each with no size restrictions). Constructed with care and precision by the esteemed Mission Group, this concrete building ensures both quality and sophistication. With its prime location just steps away from Kelowna’s best restaurants, shops, cafes, and the beach, this property is perfect as a rental investment, a stylish retreat, or student housing near the new downtown UBC campus. A turnkey home: Furniture, decor, kitchenware and accessories could be included. Preferred showing time is between August 27th to August 31st. (id:60329)
Oakwyn Realty Okanagan-Letnick Estates


