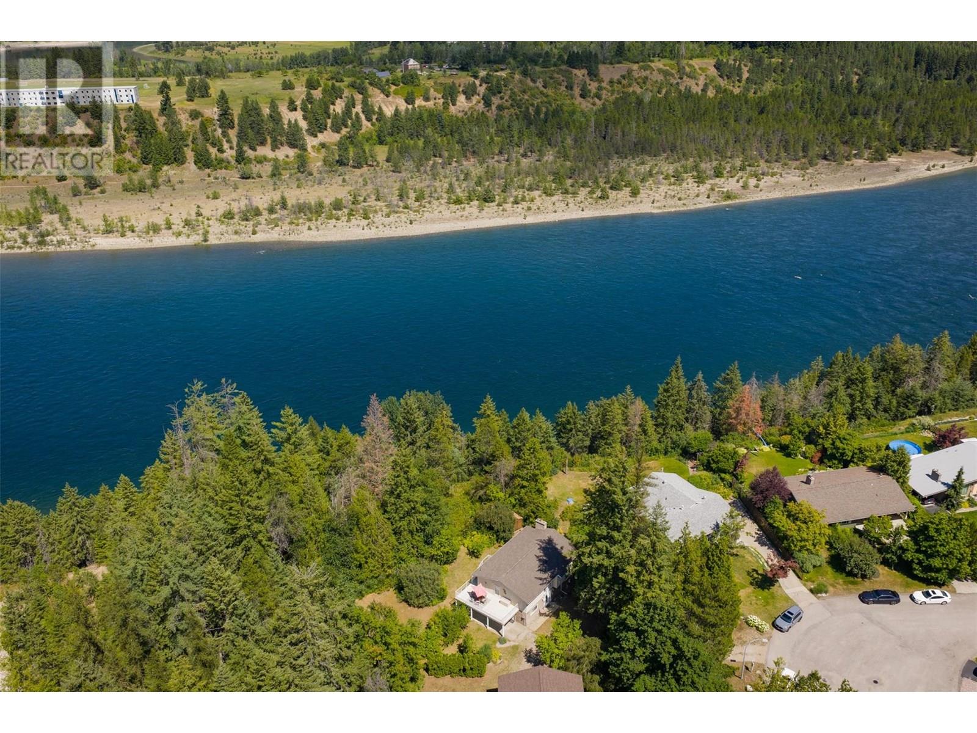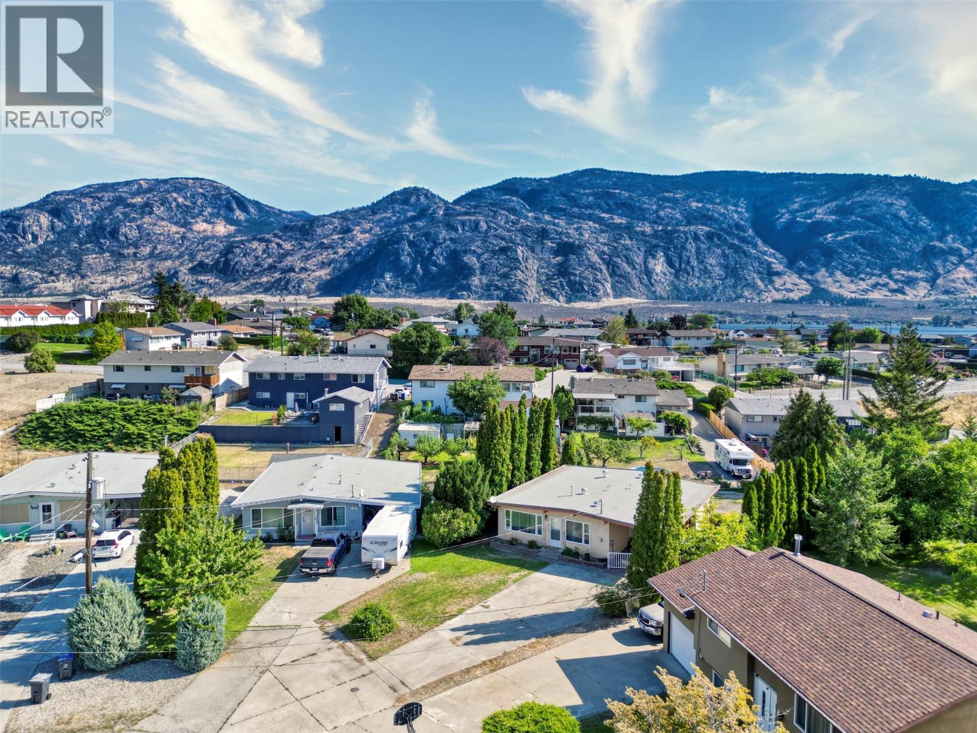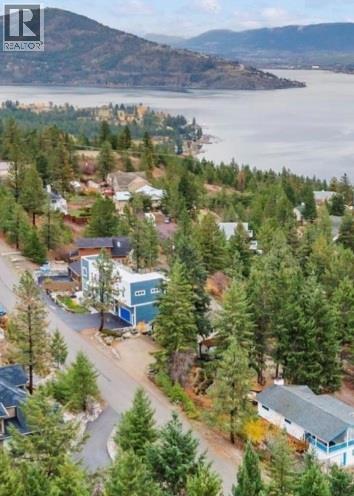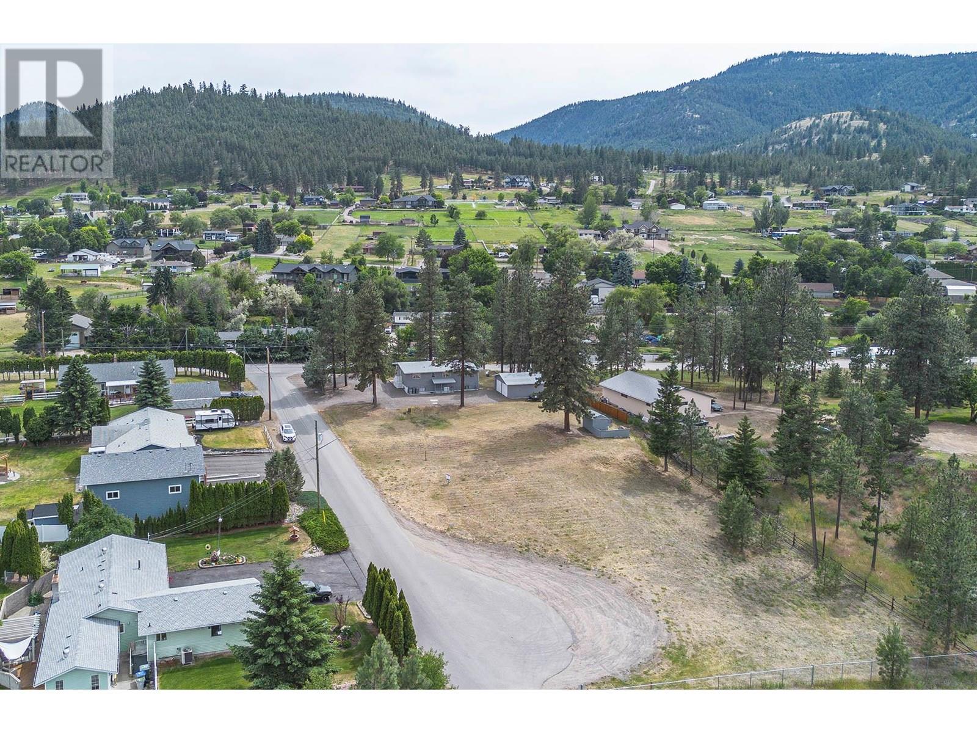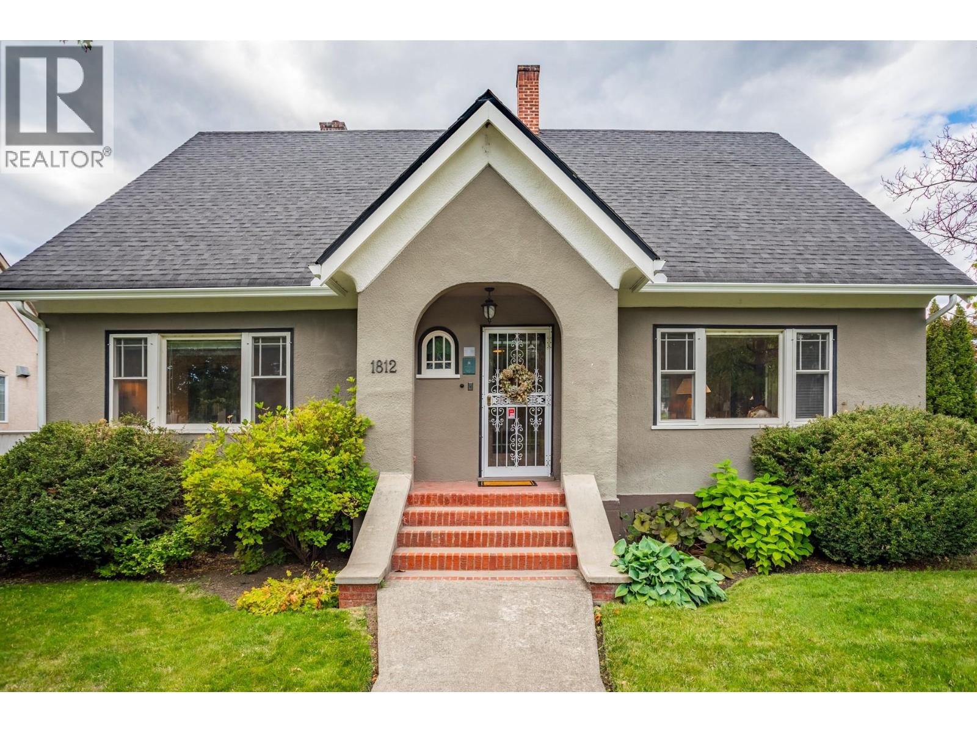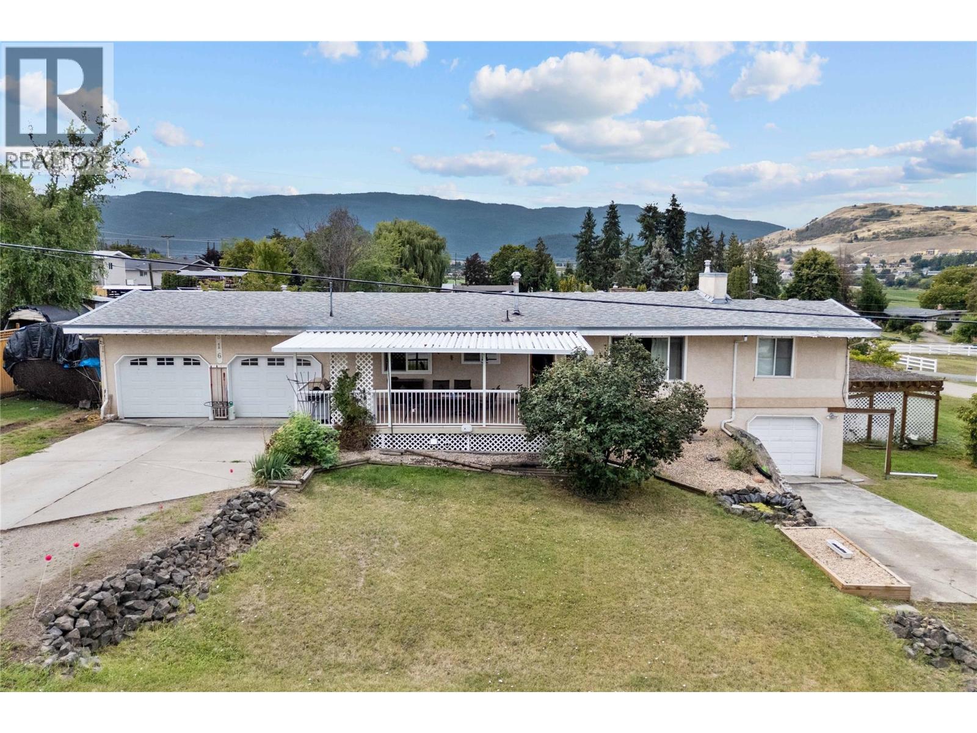2802 Henstridge Road Unit# 2
Sorrento, British Columbia
Experience Shuswap living at its finest in this exceptional townhome at Carriage House, also known as The Toyboxes, just two minutes from the sparkling waters of Shuswap Lake. Designed for those who love the lake lifestyle, this home blends quality craftsmanship with luxury and incredible convenience. Step inside to an airy open-concept floor plan featuring maple hardwood floors, custom cabinetry, stainless steel appliances, and skylights that create a bright, inviting atmosphere. With 3 bedrooms, 3 1/2 bathrooms, and a versatile loft area, the layout is perfect for both everyday living and entertaining. The large private deck showcases panoramic views of Shuswap Lake—an ideal backdrop for morning coffee or sunset gatherings. The showpiece is the impressive 29.7' x 17.5' heated garage with soaring 16’ ceilings, offering secure storage for your RV, boat, or both. A second garage ensures easy parking for your vehicle. Thoughtfully designed community amenities include landscaped grounds, a fire pit for social evenings, and ample visitor parking. Set in the heart of Sorrento, the true hub of the Shuswap, this property offers a carefree lock-and-leave lifestyle with unparalleled access to boating, beaches, and year-round recreation. (id:60329)
Exp Realty (Kamloops)
1064 Kelly Drive
West Kelowna, British Columbia
Stunning 5-Bed Home with Legal Suite in Sought-After Sunnyside! Welcome to this exceptional 5-bed + den, 5-bath home located in the heart of the desirable Sunnyside community. Step inside and be greeted by a thoughtfully designed main floor featuring a welcoming living room, formal dining room with access to the backyard, and a kitchen that boasts beautiful lake views. Step out onto the front summer patio to take in the view and relax with a glass of wine, or lounge on the back patio overlooking your garden. Space isn't a problem in the butler’s pantry/storage/garden mudroom off the kitchen. Upstairs, enjoy 2 generous beds + den & 2 full baths and 1 half bath—ideal for families or hosting guests in comfort. On the lower level, the home features a flexible layout with a 1-bed 1 bath legal suite (currently configured as 1 bed, but easily adaptable to 2 or even 3 beds), plus two more beds and another full bath in the main portion of the basement. Perfect for rental income or multigenerational living. Need a spa day at home? Unwind in your private steam sauna located in the basement retreat. Outside, enjoy the meticulously landscaped large front and backyard, complete with RV parking and RV power hookup. A rare find, the property also features a 2-car attached tandem garage, as well as a detached shop in the backyard—ideal for your tools, toys, or home business. Sunnyside is known for its quiet streets, private beach access, and proximity to Kalamoir Park and Quails Gate Winery! (id:60329)
Royal LePage Kelowna
1669 Ridgewood Drive
Castlegar, British Columbia
JUST REDUCED BY $70,000.00 - SELLERS ARE MOTIVATED!! Heavenly days! You will feel like a truly blessed person when you call this piece of heaven home. Properties like this one rarely come on the market. This home is located at the end of a no-thru street and sits on over half an acre of nicely treed property. This one Owner home has been lovingly cared for and now awaits a new family to call this remarkable property home. Quality is evident from the moment you step inside and the stunning water views will take you to that peaceful state in minutes. You'll love the nice flow from kitchen to dining to living. Cozy up with a good book around the crackling fire, or step outside to the sun-drenched deck where the barbecue is always welcome. Easy care laminate flooring works great for the family pets, and the large windows bring in lots of natural light. You'll love the large great room with room for all the comfy furniture and maybe a card table. Imagine creating a dream space with gardens, fruit trees, berry bushes and plenty of room to build a gazebo or outside living space. You will never want to leave this place. This home is perfectly suite-able and the hook-ups are already in place. Just a couple blocks from Restaurants, Malls, coffee shops, gas stations, grocery stores, and many other amenities. Close to everything yet you'll feel light years away! (id:60329)
Coldwell Banker Executives Realty
21 Lambert Court
Osoyoos, British Columbia
Cute and cozy, rancher on a large lot on a quiet cul-de-sac in the heart of sunny Osoyoos. Beautifully updated 2-bedroom, 2-bathroom rancher style home tucked away on a no-thru road, offering peace and privacy just minutes from shopping, amenities, and downtown Osoyoos. Sitting on a generous 0.20-acre lot, this property has been thoughtfully improved with many recent updates, including a newer roof, windows, flooring, paint, washer & dryer, hot water tank, reverse osmosis system, and water softener. Comfort is ensured year-round with central heating and air conditioning. Step outside to a huge flat backyard — perfect for a vegetable garden, play area for children, or a secure space for pets to roam. With underground irrigation, maintaining your outdoor space is simple and efficient. This property offers the ideal balance of convenience, comfort, and lifestyle, whether you’re downsizing, investing, or looking for a family-friendly home. (id:60329)
RE/MAX Realty Solutions
571 Mountain Drive
Vernon, British Columbia
Welcome to Westshore Estates nestled away overlooking the Spectacular Okanagan Lake with Breathtaking views. This Stunning home which is 4600+ sq ft features an open concept contemporary home in a beautiful quiet setting. $25,000+ in landscaping. The home features 6 bedrooms each with their own walk-in closets, 5 bathrooms, a large open kitchen space, great for entertaining family and friends. Boasts a total of 2265 sq ft rooftop patio on 2 levels with a stunning 180 view of the lake & mountains. The kitchen comes equipped with a 10' island, plenty of cupboard space with a walk in pantry. Includes stainless steel appliance package with double SS fridge. The master room shows stunning views of the lake from your bed and patio rooftop with Large spacious ensuite with soaker tub and large shower with frameless glass doors. Fully self contained area with its own laundry and separate entrance for your holiday guests. The home has everything you need:2 fridges,2 dishwashers, 2 microwaves, 3 laundry sets, 1 stove as well as 2 furnaces and 2 hot water tanks , 2 wood stoves and 1 electric fireplace. the oversized garage has high ceilings to accommodate a lift & pad for parking of 6 cars or toys. Home can easily have 3 Airbnb's or Mother-in-law suites. NO SPECULATION TAX! Community has school buses to both Vernon & West Kelowna. 20 minutes to Vernon 40 min to Kelowna. large community park. 2 minutes to the beach. This home is being sold 'as is where is' (id:60329)
Royal LePage Kelowna
1225 Eliza Road
Kamloops, British Columbia
Almost 1/2 acre lot in lovely Barnhartvale close to The Pond Country Market, Happy Valley Foods and Esso and beside the Dallas-Barnhartvale Nature Park with washrooms, trails, wetlands. Great lot in a nice neighbourhood perfect for a bungalow with a walk out basement or a basement entry. Schools and bus stop, near by. (id:60329)
RE/MAX Real Estate (Kamloops)
211 Pleasant Valley Cross Road
Armstrong, British Columbia
Country Living at Its Finest! Discover this dream estate surrounded by the breathtaking landscapes of Armstrong Valley. Custom-built in 2008, the main residence offers over 7,300 sq. ft. of luxury living, featuring hardie Plank sidings,a grand living room with soaring ceilings, a chef’s kitchen with premium appliances, and 4 spacious bedrooms with 4 full baths. The lower level is designed for entertainment and wellness with a home theater, gym, playroom, and abundant storage. Outdoor living shines with a hot tub, built-in kitchen, and gazebo—perfect for gatherings. A private, tree-lined driveway leads to the home, while multiple outbuildings enhance the property’s versatility: a 30’ x 52’ shop with one-bedroom suite, a 40’ x 63’ shop with a self- contained studio ( could be used as a mortgage helper)and space for boat, RV, and tractor. A brand-new 60’ x 60’ barn (2023) ideal for horses, cattle, or other farm operations. All 18 acres are fully fenced and irrigated, the abundance of water with high pressure meets the need for all the home, outbuildings and farm works. Previously operated as a hobby farm, and are suited for a variety of agricultural ventures. Located just 5 minutes from Armstrong’s town center and schools, 10 minutes to Vernon, this property combines tranquility with convenience. A rare opportunity to establish your family legacy in one of the Okanagan’s most desirable settings. (id:60329)
Royal LePage Downtown Realty
1175 Toovey Road
Kelowna, British Columbia
$155,000 UNDER assessed value! Updated lake view 6 bed home PLUS suite potential, PLUS shop, PLUS new office space above it, PLUS room for a pool! A complete package here on .43 acres nestled into the base of Mine Hill Park with total privacy backing onto crown lands. Over 3500 sqft with updates throughout. Oversized master suite with sitting area, fireplace and French doors that lead out to the wraparound deck and also to the rear patio with hot tub (included!). Oak and granite kitchen all brand new appliances including induction stove. Separate formal dining room. Vaulted ceilings. Living room with cozy fireplace and floor to ceiling windows (with new window coverings) that frame the incredible views. 2-3 beds up, 3 down...with family room, new cozy wood stove, 3rd bed/formal dining/additional flex space that could be used to expand the kitchen. Entertain in the completely private, backyard with hot tub & newly covered patio. Huge laundry and summer kitchen would be an easy In-law suite conversion with separate entrance. A newly added 576 sqft studio with kitchenette and bathroom above the garage offers space for a home based business - or use your imagination! Miles of hiking trails right outside your back door! Detached garage/shop with 220V wiring, heat, vacuum. Room for boat AND RV. New: hardware, lighting, retaining walls, landscaping, garage door, central AC, electrical switches, fan in ensuite, gutters w/leaf guards. And you can have 8 chickens! (id:60329)
RE/MAX Kelowna
1812 Marshall Street
Kelowna, British Columbia
PRICE REDUCED - Prime opportunity to acquire a piece of Kelowna's history at an under market price Listed below assessed value and sellers purchase price. This Stunning 3 bed + den heritage home was built in 1931 for Mr.Roy Staples. As you step through the front door you'll be transported to a bygone era. The solid oak hardwood floors have been lovingly maintained adding a touch of warmth and character to each room. The architectural details are a testament to its storied past from the coved ceilings, wide baseboards, crystal door knobs, to the elegant fireplace in the living room. Fir staircase to the upper floor takes you to a cozy den and 2 bdrms with plenty of dormer and closet storage. While preserving its heritage this home offers an updated kitchen with built in glass cabinets and new appliances. Updated period correct bathrooms complete with pedestal sinks, ceramic tile floors and wainscotting. In the bsmnt washer/dryer updated high-eff furnace A/C and b/i vac. Outside you will find a stone patio surrounded by mature landscaping and a water feature. A secure iron fence with gates and retaining wall surrounds this corner lot that backs on to Mill Creek. Prime central location close to transit and within walking distance to all amenities including the beach, parks and city centre. Act now to secure this rare opportunity to own an exquisite heritage home. This gem won't last at this new price! (id:60329)
Century 21 Assurance Realty Ltd
Phoenix Avenue Lot# Parcel A
Rossland, British Columbia
Beautiful private residential lot in lower Rossland tucked into a treed and peaceful area of town with lots of space around it. Build your own oasis. Below the lot is a year round stream, access to trails and deciduous forest. There are a few neighbours around but the area is mostly undeveloped municipal greenspace. Driveway access will need to built at buyer's expense with city approval of plans. Municipal utility connections from Queen St. will need to be part of that plan. (id:60329)
Century 21 Kootenay Homes (2018) Ltd
616 Decosmos Road
Vernon, British Columbia
Welcome to this versatile 5-bedroom, 2-bathroom home on a generous .33-acre corner lot in desirable South BX, Vernon. The main level offers a bright rancher-style layout with 3 bedrooms, a cozy natural gas fireplace, and direct access to a heated double garage with 220 outlet. Downstairs, you’ll find a self-contained suite featuring 2 bedrooms, a single-car garage, separate entrance, its own fireplace, and a full sprinkler system. This property can be enjoyed as one spacious family home or easily separated into two functional suites—ideal for multi-generational living or rental income. Updates within the last few years include furnace, hot water tank, A/C, and windows upgraded (approx. 10 years). The septic system was professionally serviced in 2024, ensuring peace of mind. Outside, the corner lot provides exceptional space with abundant parking, including RV spots. All appliances are included, making this home move-in ready. With its flexible floor plan, ample storage, and unbeatable location, this property offers comfort, practicality, and investment potential all in one. (id:60329)
Royal LePage Downtown Realty
1956 Ash Wynd
Kamloops, British Columbia
Fantastic 4-bed 4-bath family home on a quiet Pineview cul-de-sac with a 1-bed In-law suite. The main floor features a newly renovated kitchen (2022) with Profile GE appliances, an adjoining TV/playroom with access to a large deck where you can enjoy Pineview views. Additionally, on the main floor is a large dining area/bonus living room and a 2-pc powder room. Upstairs is a large primary bedroom with a 4-pc ensuite, 2 more bedrooms and a 4-pc bathroom. The self-contained basement offers a newly renovated 1-bed in-law suite with shared laundry (an adjacent closet could be used to provide separate laundry). With a large double-door attached garage and a large driveway, there is plenty of parking for vehicles and RV's. High-end Gemstone smart lighting was recently installed, providing permanent hassle-free Christmas lighting or year-round ambient lighting. The low-maintenance large yard provides plenty of space for the kids to play. Walking distance to the Pineview Valley Park, hiking/biking trails, and the soon-to-open (2026) Pineview School and just a short drive to big box stores like Costco, 2km away. 3D Walkthrough and floor plans are available. Book your showing today. (id:60329)
Brendan Shaw Real Estate Ltd.


