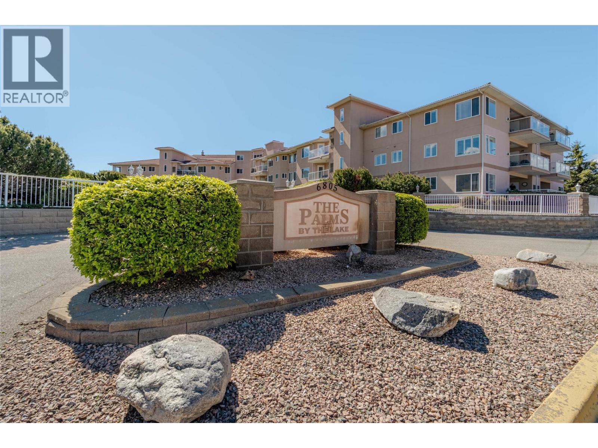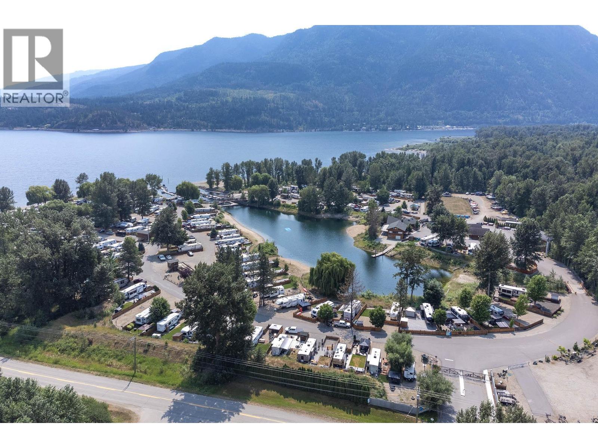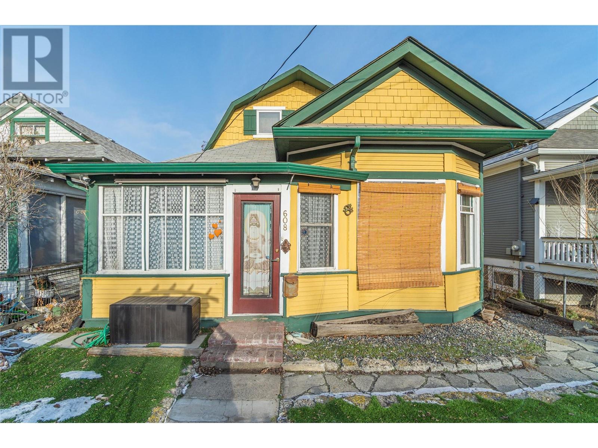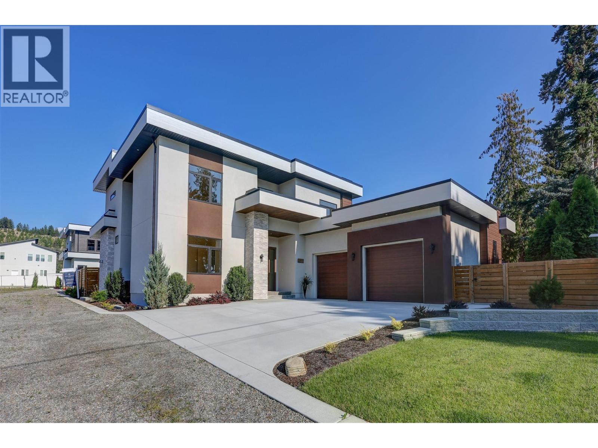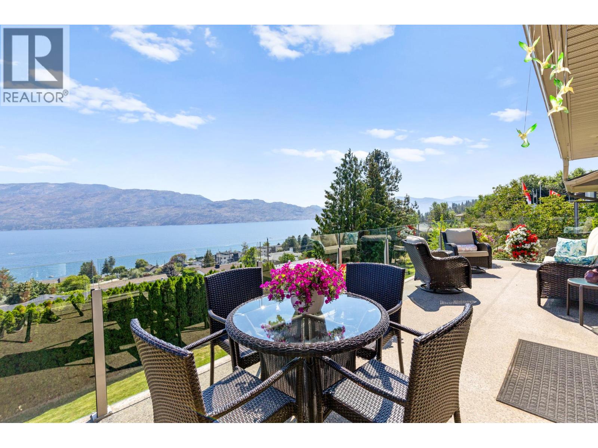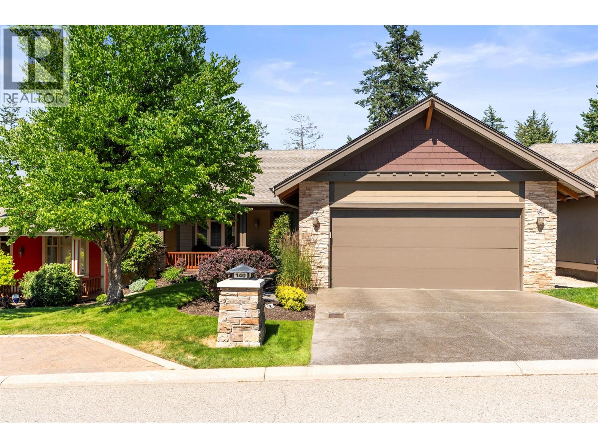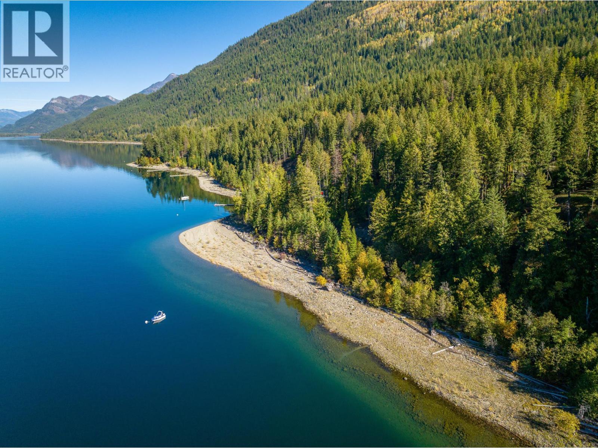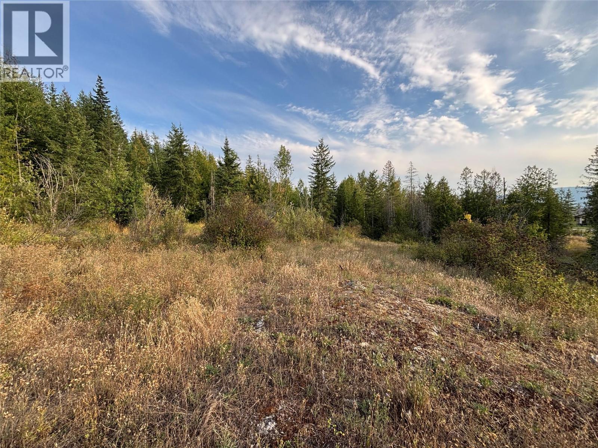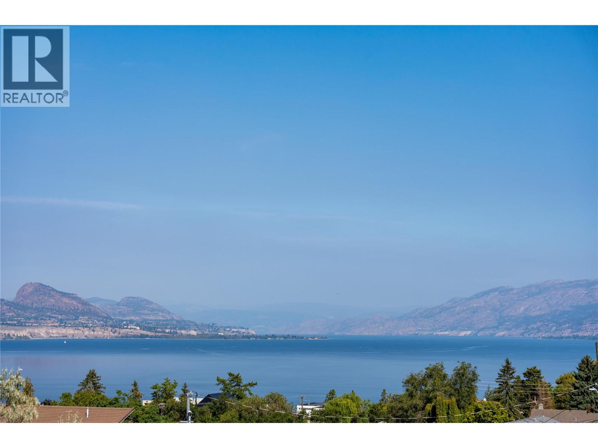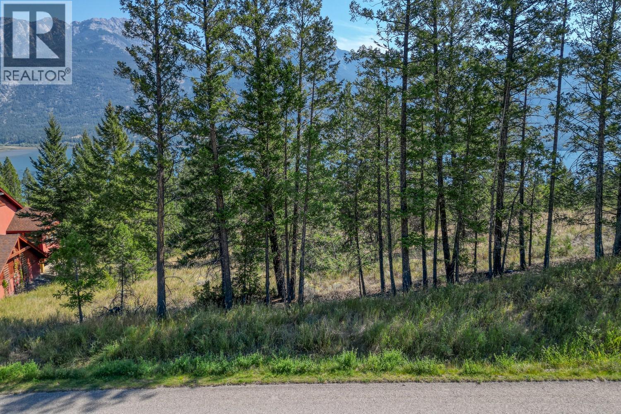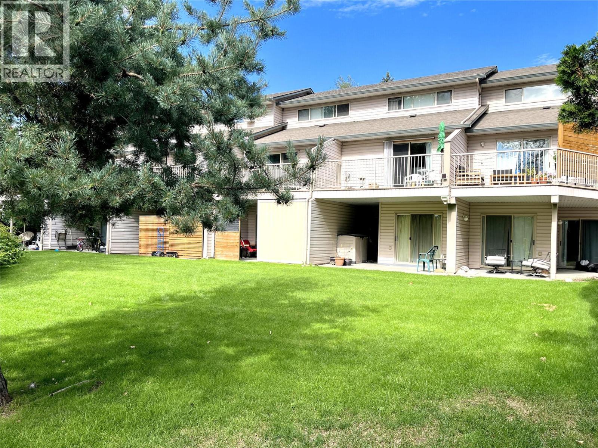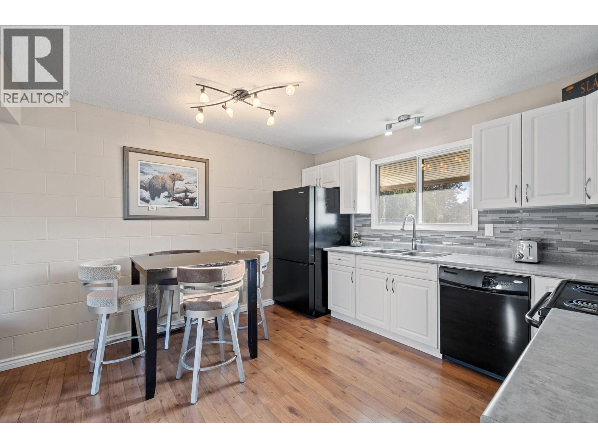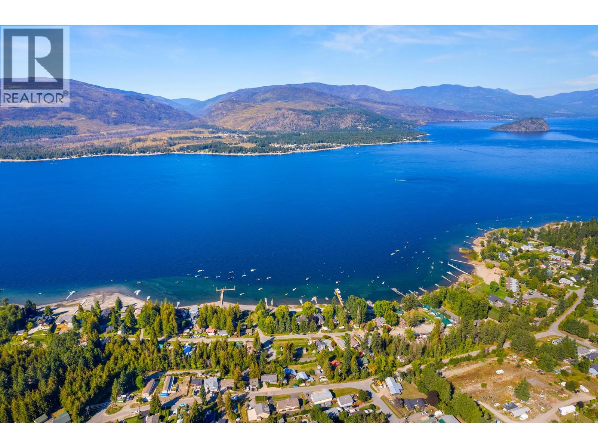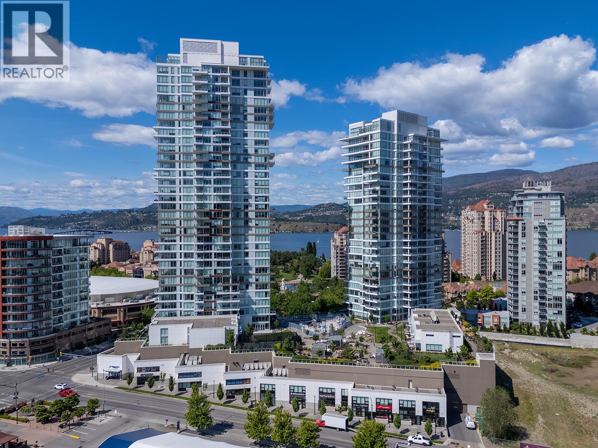6805 Cottonwood Drive Unit# 206
Osoyoos, British Columbia
Just STEPS TO OSOYOOS LAKE, welcome to The Palms. Live the Osoyoos lifestyle in this well appointed 2-bedroom, 2-bathroom condo located in the sought-after Palms by the Lake, across the street from the shoreline of Lake Osoyoos and Cottonwood Park. This second-floor corner unit features a spacious, sun-filled layout with peek a boo mountain views from your private patio. Inside, you'll find an enormous primary suite with plenty of storage and a walk-in closet. Features include tile flooring, ceiling fan, central vacuum and water softener. This well-maintained, pet-friendly complex offers some extra amenities including a HEATED OUTDOOR POOL, ROOFTOP DECK, MEETING ROOM with KITCHEN, GAMES ROOM, GUEST SUITE, ELEVATOR, UNDERGROUND PARKING. Whether you're looking for a year-round home or a lock-and-leave lifestyle, Unit 206 at The Palms delivers comfort, convenience, and unbeatable proximity to everything Osoyoos has to offer. (id:60329)
Real Broker B.c. Ltd
208 Chicopee Road
Vernon, British Columbia
Tucked into the treetops and overlooking the 16th hole of Predator Ridge’s Ridge Course, this one-of-a-kind walkout rancher blends modern luxury with the natural beauty of its surroundings. Reimagined by renowned builder Heartwood Homes, the residence spans nearly 3,000 sq. ft. with a seamless mix of elevated design and everyday comfort. The main floor invites with clean lines, wide-plank floors, and a renovated kitchen featuring a butler’s pantry with custom cabinets, workspace, and panoramic views. The primary suite offers a true retreat with walk-in closet and spa-inspired ensuite. Step outside to a covered deck that feels like an extension of the home, outfitted with built-in Lynx BBQ, overhead heaters, and custom fire table—perfect for hosting or unwinding in total privacy. The lower level opens to a stylish entertainment space with media area, games zone, two generous bedrooms, and a wine collector’s dream: a temperature-controlled room valued at over $50,000. Meticulously maintained and upgraded, the home also features high-efficiency mechanical systems, a polyurea-finished garage with cabinetry, and a landscaped yard with stone patio and irrigation. Living at Predator Ridge means more than just a home—it’s a lifestyle, with world-class golf, miles of trails, a fitness centre, tennis, pickleball, yoga, dining, and easy access to Sparkling Hill Spa, ski hills, and the Okanagan’s best wineries. (id:60329)
RE/MAX Priscilla
17 Osprey Lane
Lee Creek, British Columbia
Seller financing available.! Welcome to 17 Osprey Lane in the desirable Cottonwood Cove RV Resort. Stratified, gated, and exclusive lakefront ownership that you must experience to believe. Years of memories are to be made at the complex's multiple amenities: 2 private beaches, 2 playgrounds, a pool & hot tub, games room & more. Participate in multiple events every summer, including Canada Day Parade, Christmas in July, Halloween in August, live music & games nights. Unwind at the end of the day on your own fully fenced lot, complete with storage shed including power, bar fridge, and covered patio area. Star gaze next to the crackle of the firepit. Leave your chores behind as landscaping, year- round caretaker, hydro, water, sewer, & wifi included in your monthly strata feel Income potential as nightly & seasonal rentals allowed. Embrace all the area has to offer with some of BC's best fishing right offshore at the mouth of the Adams River. (id:60329)
Exp Realty (Kamloops)
3460 Patsy Road
Kelowna, British Columbia
Architectural brilliance meets urban convenience in this 6-bedroom, 7-bath residence, including a 2-bedroom, 2-bath legal suite w/ Air BnB income potential. Just steps from Gyro Beach & Pandosy Village, the home pairs striking design with everyday functionality. Inside, soaring ceilings & floor-to-ceiling windows create an airy space. A floating staircase anchors the open living space, offering a dramatic fireplace feature, wide-plank hardwood, & exposed steel beam detail make bold statements. The chef’s kitchen is outfitted w/ sleek push-touch cabinetry, quartz surfaces, premium JennAir appliances, & a wine display, with seamless flow to the dining & family rooms. The main-level primary retreat offers a wall-sized custom wardrobe & spa-like ensuite w/ heated floors, a soaker tub, & large shower. Upstairs, find 3 additional bedrooms, 2 baths, a glass-railed office nook, & 2 covered decks w/ mountain & peek-a-boo lake views. Designed for entertaining, the backyard offers a private courtyard patio w/ covered outdoor kitchen, speakers, & pool heater rough-in, plus a manicured fenced lawn with room for a pool. The legal suite impresses with its own island kitchen, living area, laundry, & expansive deck. Add'l features include a heated triple garage w/ epoxy floors, ample exterior guest parking, landscape lighting, & secure perimeter fencing. This residence seamlessly blends modern architecture w/ the walkable Okanagan lifestyle in one of the trendiest neighbourhoods. (id:60329)
Unison Jane Hoffman Realty
608 St Paul Street
Kamloops, British Columbia
Prime RM-4 zoned property in the heart of downtown Kamloops. This unique loft style home has a ton of character. Situated close to all of Kamloops' amenities including restaurants, pubs, shopping, hospital, Interior Savings Centre, and Riverside Park. Lots of options here to renovate and enjoy or rent it out as a holding property. Main floor features large kitchen, dining, and living rooms, laudry, 1 bedroom with potential for another office or den. Upper floor could easily accomodate another bedroom and bath with some vision and creativity. Call now for details and showings. (id:60329)
Royal LePage Westwin Realty
217 Elm Avenue Unit# 209
Penticton, British Columbia
Step into South Okanagan living with this New, never lived in 2-bed, 2-bath condo—just across the street from Skaha Lake! Located on the sought-after northwest side of Clarence House, this 1,259 sq. ft. home combines style and comfort with modern upgrades throughout. Enjoy quartz countertops, luxury plank flooring, and tiled bathrooms—including a spa-inspired walk-in shower in the ensuite. The open-concept kitchen features stainless steel appliances and custom window coverings, while an upgraded HVAC and ERV system ensure year-round comfort and clean air. Whether you're sipping morning coffee on the beach or exploring nearby parks, this location is unbeatable for recreation and relaxation. Move-in ready and perfect for anyone seeking the ultimate beachside lifestyle. Pet restrictions are reasonable. All measurements approx. GST included in the price. Don't miss your chance to live steps from the lake in one of Penticton's most desirable neighborhoods! (id:60329)
RE/MAX Penticton Realty
4619 Fordham Road
Kelowna, British Columbia
Experience refined living in this brand-new 7 bedroom, 5 bath residence in one of Lower Mission’s most desirable neighborhoods. Thoughtfully designed with high-end finishes and a 2 bedroom, 1 bath legal suite, this home offers versatility, sophistication, and timeless style. The main level welcomes you with engineered hardwood, a private office, open-concept living with 12-ft ceilings, and a statement fireplace wall. The chef-inspired kitchen features custom Pedini Italian cabinetry, two Frigidaire wall ovens, a spacious island, quartz counters, and a fully equipped butler’s pantry. Upstairs, the primary suite is a serene retreat with a 5-piece spa-inspired ensuite, walk-in wardrobe, and designer lighting. Two additional bedrooms, a stylish bath, laundry room, and a bright flex room complete the level. There is a convenient study/alcove area on the upper landing ideal for a built-in study desk. The lower level includes a guest bedroom and bath plus a self-contained suite with private entrance off of a sunken patio and bbq area. Enjoy indoor-outdoor living with a partially covered patio and landscaped, fully fenced yard. The double garage includes EV charging and a man door for added access. Minutes from beaches, schools, wineries, and urban amenities, this is exceptional Kelowna living. (id:60329)
Unison Jane Hoffman Realty
2607 St Andrews Street
Blind Bay, British Columbia
Discover your dream home in The Highlands of Blind Bay with breathtaking panoramic views of Shuswap Lake and majestic mountains. This meticulously designed, ENERGY-EFFICIENT home offers a lifestyle of comfort and beauty, nestled in a peaceful cul-de-sac. Step inside and discover a bright, spacious open-concept layout, perfect for families and entertainers alike. The heart of the home is a chef-inspired kitchen with quartz countertops and a central island, flowing seamlessly into a living area with soaring vaulted ceilings and floor-to-ceiling windows. Step onto the expansive front deck to witness unforgettable sunsets over Shuswap Lake. This residence features 3 bedrooms and 2.5 luxurious bathrooms, including a 5-piece en-suite, and main-floor laundry for ultimate convenience. Every detail has been thoughtfully considered for modern living. A standout feature is the oversized double garage. The extra depth and width provide comfortable maneuvering space and organized tool storage, making it perfect for the hobbyist or DIY enthusiast. Beyond the garage, the property offers a versatile, level backyard space, ideal for a pool or garden. Enjoy the benefits of a Step 4 energy rating, delivering significant savings on utilities. Located minutes from marinas, shopping, restaurants, golf, tennis, the lake, beach, and trails, and just a short 25-minute drive to Salmon Arm, this home truly combines views, prime location, and modern comfort. This is more than a home – it’s a lifestyle. (id:60329)
Chamberlain Property Group
3388 Skaha Lake Road Unit# 707
Penticton, British Columbia
Steps to Skaha Beach! Beautiful 2 Bed, 2 Bath Condo. Just a 5-minute walk to the stunning shores of Skaha Beach, this like-new corner unit offers everything you need for easy, breezy living. With a bright southeast exposure and extra windows, this 2-bedroom, 2-bathroom home is flooded with natural light. This stunning home even boasts a lake view from many of the large windows and your covered balcony—perfect for your morning coffee or evening unwind. the inside is immaculate, enjoy a freshly painted interior, durable yet stylish vinyl plank flooring throughout, a spacious kitchen, and a large primary suite with double sinks, a walk-in closet, and full ensuite. No age restrictions, pet-friendly with approval, and long-term rentals allowed—making this a great first home, retirement nest, or investment opportunity. Don't miss your opportunity to own a peace of the Okanagan. Call for a private viewing today. (id:60329)
RE/MAX Penticton Realty
389 Collett Road Unit# 5
Kelowna, British Columbia
Sophisticated Okanagan living in the coveted Lower Mission area with direct beach access, a private dock, and boat lift! Spanning over 4300 SQ FT of bright, upscale space, this home blends everyday comfort with effortless outdoor enjoyment. The main level welcomes with a serene front sitting area and showcases breathtaking vaulted ceilings with skylights, drawing natural light into the heart of the home. A gorgeous chef’s kitchen anchors the main level, complemented by an adjacent entertaining spot with dining area, large island and wet bar. The dedicated home office is ideal for productive days at home. Upstairs, find 3 generous bedrooms, each with its own ensuite, creating a private retreat for household members or visiting guests. The lower level is designed for unwinding: a media lounge, sauna, and wine cellar set the tone for relaxed evenings and you will love the many storage rooms this home provides. Outdoor living shines with 2 bedroom decks and a lush, private back patio, perfect for quiet Okanagan mornings and golden-hour gatherings. Step out for the ultimate lake day: cruise from your private dock & boat lift, have lunch at Frind Winery followed by a cool down dip in Lake Okanagan, and then lounge when you return on the dockside Adirondack chairs. All this in an A+ Lower Mission location - a quick stroll to beaches, parks, schools, shop & favorite local spots. Over 150k in 2024 upgrades including basement development, sauna, HVAC, on demand hot water & new roof. (id:60329)
Exp Realty (Kelowna)
5277 Clarence Road
Peachland, British Columbia
Open House Saturday Aug.30th 1-3pm Welcome to 5277 Clarence Road, Peachland, BC Experience Okanagan living at its finest in this five-bedroom, three-bathroom rancher with a walkout basement and unobstructed panoramic lake views. Situated in the highly sought-after community of Peachland, this home offers comfort, style, and income potential. The main level features three bedrooms and 1.5 bathrooms, a bright open-concept layout, and a modern kitchen with granite countertops and stainless steel appliances. Expansive windows showcase the spectacular lake views and fill the space with natural light. The lower level includes a spacious two-bedroom suite with its own private entrance—ideal for extended family or rental income. For convenience, the home is equipped with separate laundry on both levels, providing independence and functionality for each suite. Additional upgrades include a water filtration system, new irrigation panel, and an ultraviolet air purifier, adding peace of mind and efficiency. Located just minutes from shops, restaurants, and Peachland’s waterfront, with West Kelowna only 5 minutes away and downtown Kelowna just 15 minutes, this home perfectly blends tranquility with accessibility. Don’t miss the chance to own this Peachland gem with breathtaking views and smart upgrades throughout. (id:60329)
Royal LePage Kelowna
140 Mashie Crescent
Vernon, British Columbia
Welcome to 140 Mashie Crescent, a stunning 3-bedroom + den, 3-bath home nestled in the heart of Predator Ridge Resort—one of Canada’s premier year-round resort communities. Backing onto the Fairway Ridge #2, this home offers serene golf course views and a true resort lifestyle. Inside, you’ll appreciate recent upgrades including new appliances, a new heat pump, and a hot water tank that’s just 2 years old—all adding peace of mind and efficiency. The open-concept layout features high ceilings, a spacious kitchen, and flexible living areas, creating the perfect flow for both everyday comfort and entertaining. Step outside to a large main-level deck or unwind on your private lower-level patio after a day on the course. Low monthly fees make ownership easy. Fitness centre and pool are just a 2-minute walk from your front door, with the golf course, tennis and pickleball courts, yoga platforms and endless hiking and biking trails all within minutes of the home—offering a truly connected resort lifestyle. Whether you’re looking for a full-time residence or a lock-and-leave retreat, this property captures the very best of Okanagan resort living. (id:60329)
RE/MAX Vernon
1399 Purcell Lane
Argenta, British Columbia
Discover Bulmer’s Pointe, a unique waterfront opportunity on the north end of Kootenay Lake in Argenta, BC. This serviced lot offers breathtaking lake and mountain views, along with access to a private marina, scenic forest trails, and a shared garden space—all within a quiet and well-planned community setting. Site preparations are already in place, making it easy to start building your dream retreat. Whether you're seeking a full-time residence or a seasonal getaway, this property combines natural beauty with convenience. Embrace the peaceful lifestyle of the Kootenays and turn your waterfront vision into reality at Bulmer’s Pointe. (id:60329)
Fair Realty (Kaslo)
Lot 1 Tatlow Road Se
Salmon Arm, British Columbia
Welcome to Lot 1 Tatlow Road; your opportunity to be a part of Ranchero Heights. This 2.47-acre property offers the perfect blend of rural tranquility and convenient access to town, providing an ideal canvas for your future home. This lot is prepared and primed for you to build with ease. The property has been assessed and approved for a septic system, and a well is already drilled to a depth of 500 feet, delivering a flow rate of 2 US gallons per minute or more. This essential infrastructure is already in place, saving you significant time and money. The lot provides plenty of room for a spacious home, a workshop, storage, and parking for all your vehicles and recreational toys. Plan your build to capture valley and mountain views. The property is located on a quiet road just outside of Salmon Arm's city limits, ensuring a peaceful and private setting while keeping you just minutes from all city amenities. For outdoor enthusiasts, the location is unbeatable. You'll be a short drive from two championship golf courses and the renowned Larch Hills Recreation area, which offers extensive trails for hiking, biking, cross-country skiing, and snowshoeing. This lot truly offers the best of both worlds—a secluded, natural environment with easy access to adventure and convenience. (id:60329)
Royal LePage Access Real Estate
Lot 3 Tatlow Road Se
Salmon Arm, British Columbia
Welcome to Lot 3 Tatlow Road; your opportunity to be a part of Ranchero Heights. This 3.01-acre property offers the perfect blend of rural tranquility and convenient access to town, providing an ideal canvas for your future home. This lot is prepared and primed for you to build with ease. The property has been assessed and approved for a septic system, and a well is already drilled to a depth of 700 feet, delivering a flow rate of 4 US gallons per minute or more. This essential infrastructure is already in place, saving you significant time and money. The lot provides plenty of room for a spacious home, a workshop, storage, and parking for all your vehicles and recreational toys. Plan your build to capture valley and mountain views. The property is located on a quiet road just outside of Salmon Arm's city limits, ensuring a peaceful and private setting while keeping you just minutes from all city amenities. For outdoor enthusiasts, the location is unbeatable. You'll be a short drive from two championship golf courses and the renowned Larch Hills Recreation area, which offers extensive trails for hiking, biking, cross-country skiing, and snowshoeing. This lot truly offers the best of both worlds—a secluded, natural environment with easy access to adventure and convenience. (id:60329)
Royal LePage Access Real Estate
Lot 4 Tatlow Road Se
Salmon Arm, British Columbia
Welcome to Lot 1 Tatlow Road; your opportunity to be a part of Ranchero Heights. This 2.52-acre property offers the perfect blend of rural tranquility and convenient access to town, providing an ideal canvas for your future home. This lot is prepared and primed for you to build with ease. The property has been assessed and approved for a septic system, and a well is already drilled to a depth of 700 feet, delivering a flow rate of 3 US gallons per minute or more. This essential infrastructure is already in place, saving you significant time and money. The lot provides plenty of room for a spacious home, a workshop, storage, and parking for all your vehicles and recreational toys. Plan your build to capture valley and mountain views. The property is located on a quiet road just outside of Salmon Arm's city limits, ensuring a peaceful and private setting while keeping you just minutes from all city amenities. For outdoor enthusiasts, the location is unbeatable. You'll be a short drive from two championship golf courses and the renowned Larch Hills Recreation area, which offers extensive trails for hiking, biking, cross-country skiing, and snowshoeing. This lot truly offers the best of both worlds—a secluded, natural environment with easy access to adventure and convenience. (id:60329)
Royal LePage Access Real Estate
600 Bighorn Boulevard Unit# 633d
Radium Hot Springs, British Columbia
Enjoy 12-13 weeks of use per year with this top floor 2 bedroom and 2 bathroom 1/4 share ownership condo. It offers 1290 square feet of living space with a large 1 bedroom apartment and a separate 1 bedroom lock off unit. You can generate income through the Bighorn Meadows rental management system when not using one or both sides of the unit. The sunny west facing patio overlooks the water hole and 9th hole of the Springs Golf course, and offers spectacular views of the Purcell Mountain Range. The unit is fully furnished and completely outfitted, vaulted ceilings in the living room and dining room, electric fireplace, granite countertops in the kitchen and heated floors in each bathroom. It's the affordable mountain getaway you have been looking for, call your REALTOR® today. (id:60329)
Royal LePage Rockies West
765 Westminster Avenue E
Penticton, British Columbia
Welcome to Grandview Terraces, a premier luxury development by Agave Homes. This future California Modern residence is ideally situated in a serene, elevated setting, steps away from the scenic KVR trail and within walking distance of downtown Penticton’s vibrant restaurants, craft breweries, Okanagan Lake, the marina, and the popular weekly Farmer’s Market. Beautiful low-maintenance landscaping and a gated, intimate side courtyard entry welcome you into the home. The innovative reverse floor plan maximizes spectacular lake and mountain views from the expansive deck, main living area, and kitchen - all conveniently accessible by elevator. The private patio off the primary suite is engineered for a hot tub, offering a perfect retreat for quiet evenings. Designed for effortless entertaining, the bright, open-concept kitchen features custom cabinetry, a quartz waterfall island, high-end integrated appliances, and a concealed walk-in pantry. A temperature-controlled wine cellar keeps your collection at its best, while the outdoor kitchen and saltwater fiberglass pool extend the living space, embodying the best of Okanagan indoor-outdoor living. Purchase price exclusive of GST. Measurements approx - based on architect's renderings. Call your Realtor®; or the listing agent today for more information about this beautiful build from Agave Homes! (id:60329)
Engel & Volkers South Okanagan
Bella Vista Boulevard Lot# 3
Fairmont Hot Springs, British Columbia
GRAND VISTAS AWAIT IN BELLA VISTA ESTATES! Welcome to Bella Vista Estates—the perfect place to bring your dream home to life! Imagine waking up to the breathtaking Rocky Mountains in their full glory, with sweeping views of sparkling Columbia Lake right from your deck. This 3/4-acre lot is tailor-made for a walkout design, ensuring nothing will ever block your endless views—no neighbours behind you, just wide-open beauty and privacy. The Bella Vista Estates community itself is a gem, featuring a private clubhouse, RV & boat storage, winding walking trails, serene creeks and ponds, and exclusive access to the beach. It’s mountain living at its finest: sip your coffee in the morning sunshine, then step out into a valley full of adventure—golf, skiing, biking, hiking, or simply unwinding in the warm, sunny climate. With a flexible building scheme, no building commitment, no GST, all the services underground right to the lot line, and minimal lot preparation required, this property is ready and waiting for your dream home on your schedule topped off with amazing value! Don’t miss this chance to own your piece of paradise in Bella Vista Estates—where every day feels like a getaway! (id:60329)
Royal LePage Rockies West
1607 43 Avenue Unit# 304 Lot# Sl 10
Vernon, British Columbia
This sensational upgraded condo has a fantastic floor plan. 3 bedrooms,3 bathrooms. On the main level you will find an open layout, kitchen with a sit up breakfast bar, living room with a gas fireplace, a good size balcony overlooking green space and a 2 piece bathroom. On the upper level is a private very large dedicated Primary bedroom with full ensuite. The lower level has walk-out to patio from bedrooms, a full bathroom and stacking laundry. Lots of green space around the townhouse for the kids to play. Nice area of complex and a handy location on a bus route. Perfect share home as main living space between the primary up and 2 bedrooms down. 2 parking stalls. (id:60329)
Royal LePage Downtown Realty
2550 Ledgerock Ridge
Invermere, British Columbia
Visit REALTOR website for additional information. Perched in one of Invermere’s most desirable settings, this stunning executive home blends luxury and function with breathtaking mountain views from every window. Bright and spacious with soaring vaulted ceilings, the open-concept design is filled with custom details. With six bedrooms—four boasting walk-in closets—there is ample space for both family and guests in style. The gourmet kitchen is the heart of the home, featuring a large island, built-in gas cooktop, wall oven, and plenty of prep space, perfect for everyday living and entertaining. The living room impresses with floor-to-ceiling windows, a gas fireplace, and built-in cabinetry, creating warmth and elegance. Outdoor living shines with over 1,000 sq. ft. of patios, complete with gas lines for a barbecue and fire pit. Western views of the Purcells set the stage for unforgettable sunsets and stargazing. Upstairs, an additional living area embraces both east and west views. The primary suite offers a vaulted ceiling, gas fireplace, custom walk-in closet, luxury ensuite, and a private balcony overlooking the Rockies. Two more bedrooms, a full bath, and laundry complete this level. The walk-out lower level features a family room with wood-burning fireplace and in-floor heating, two bedrooms, full bath, bar area and a 600 sq. ft. studio—ideal for a gym, theatre, or music room. (id:60329)
Pg Direct Realty Ltd.
1040 Glenmore Drive
Kelowna, British Columbia
Welcome Home to Glenmore! This is a rare opportunity to own a charming home or investment property in the highly sought-after Glenmore area. No Strata Fees & No Strata Restrictions – that's right, you get the freedom of homeownership without the hassle of strata rules! This spacious home offers a bright and functional layout, featuring a welcoming kitchen, cozy living room, and a convenient powder room on the main floor. Upstairs, you'll find a generous primary bedroom with a walk-in closet and private balcony, plus an oversized second bedroom, and a full bathroom. The lower level offers a summer kitchen, another full bathroom, and a versatile flex room—perfect for guests, roommates or additional living space. For pet lovers or hobbyists, the fully fenced yard provides ample space, complete with direct access to a large shed. Plus, this home backs onto Calmels Park, offering peaceful views and a serene outdoor setting. Enjoy the convenience of being within walking distance to Glenmore Elementary, local shops, restaurants, and the prestigious Kelowna Golf & Country Club. Don't miss out on this incredible property in one of Kelowna's most desirable neighbourhoods! (id:60329)
RE/MAX Kelowna
2802 Henstridge Road Unit# 2
Sorrento, British Columbia
Experience Shuswap living at its finest in this exceptional townhome at Carriage House, also known as The Toyboxes, just two minutes from the sparkling waters of Shuswap Lake. Designed for those who love the lake lifestyle, this home blends quality craftsmanship with luxury and incredible convenience. Step inside to an airy open-concept floor plan featuring maple hardwood floors, custom cabinetry, stainless steel appliances, and skylights that create a bright, inviting atmosphere. With 3 bedrooms, 3 1/2 bathrooms, and a versatile loft area, the layout is perfect for both everyday living and entertaining. The large private deck showcases panoramic views of Shuswap Lake—an ideal backdrop for morning coffee or sunset gatherings. The showpiece is the impressive 29.7' x 17.5' heated garage with soaring 16’ ceilings, offering secure storage for your RV, boat, or both. A second garage ensures easy parking for your vehicle. Thoughtfully designed community amenities include landscaped grounds, a fire pit for social evenings, and ample visitor parking. Set in the heart of Sorrento, the true hub of the Shuswap, this property offers a carefree lock-and-leave lifestyle with unparalleled access to boating, beaches, and year-round recreation. (id:60329)
Exp Realty (Kamloops)
1191 Sunset Drive Unit# 802
Kelowna, British Columbia
Join the prestige of ONE WATER STREET in the East Tower within this downtown location of sunny Kelowna. Located on the 8th floor, you will experience the downtown conveniences and enjoy the view above it all; restaurants, cafes, shoppes, the iconic boardwalk, walking trails, beaches and more. This home not only offers a completely hands off lifestyle, but it is a highly desirable floorplan which includes two bedrooms, two bathrooms. Upgraded Silver SMART HOME Package includes in-home speakers throughout. The inviting main entrance of the tower features a seating area with fireplace, the mail room and mailboxes for easy access in addition to 24/7 on staff security/concierge. Ample windows allows for a bright, modern design with function in mind to maximize your space and ensure your upmost comfort. The open living space is designed to take advantage of the 02 plan's patio area which produces an oversized entertaining footprint which you can enjoy during the many beautiful months in the Okanagan. With a primary suite that offers closet space, plus a stunning en-suite bathroom, this contemporary home is sure to impress. A second bedroom and washroom offers additional space for the family, guests, roommate, or a functional home office! This amenity-rich strata offers a 4th floor bench area with 2 swimming pools, an oversized hot tub, pickleball court, and BBQ areas. Fashioned with 2 first-class gym facilities, car-wash bay, conference and board rooms - vacant and ready to go! (id:60329)
Canada Flex Realty Group Ltd.
