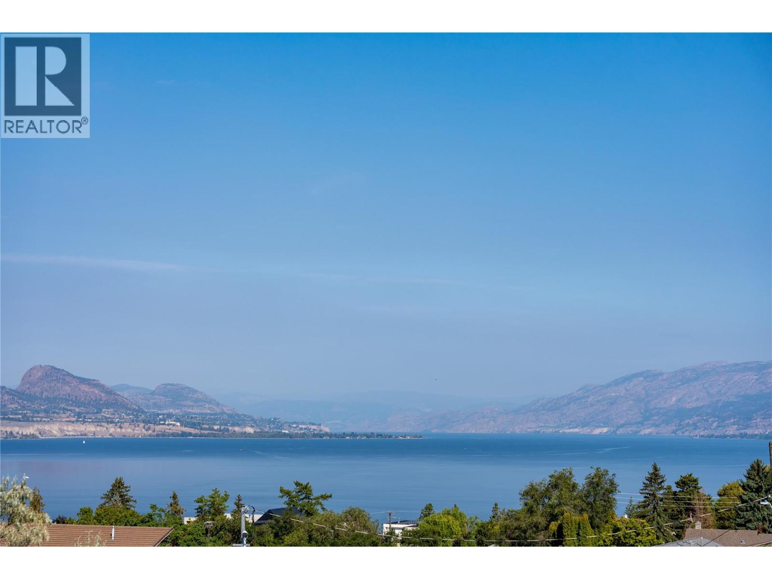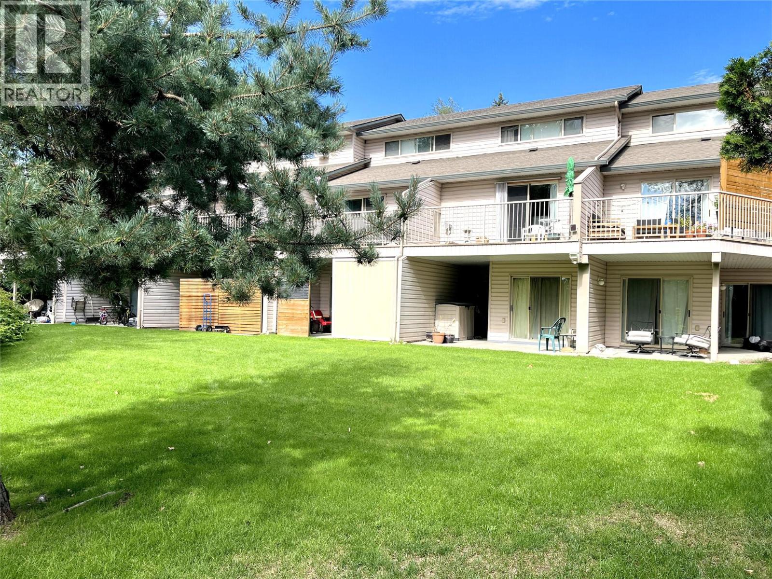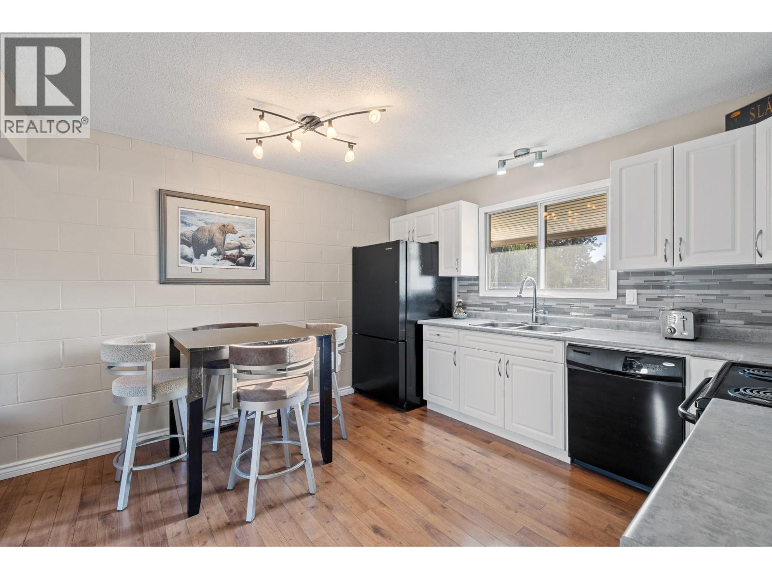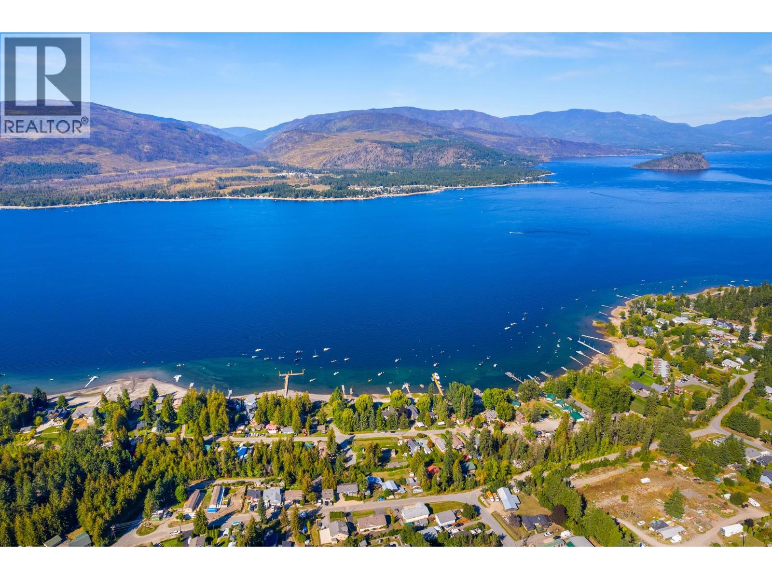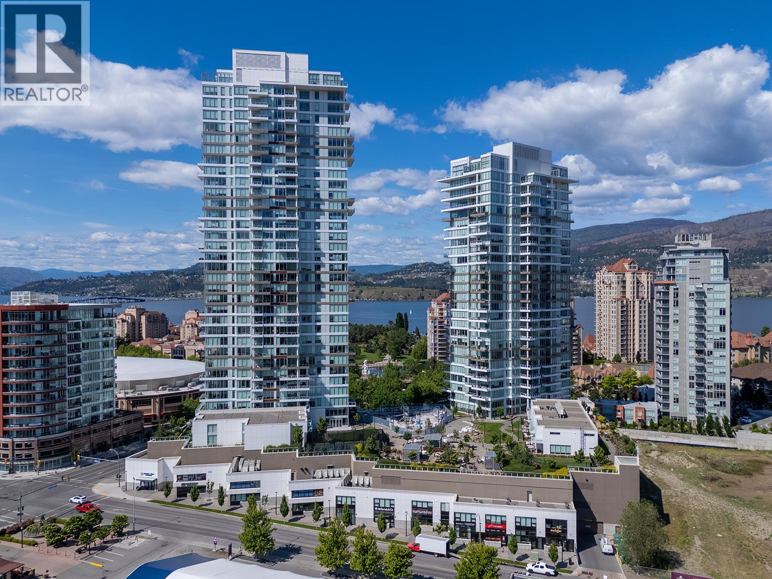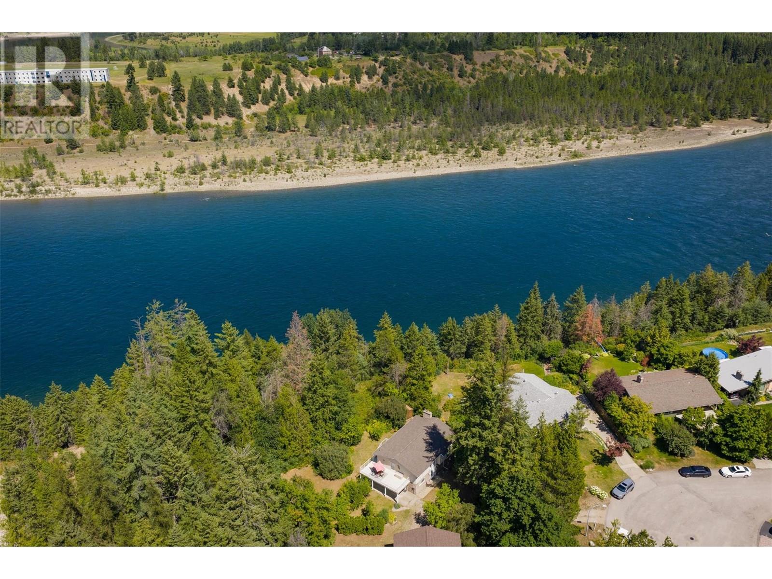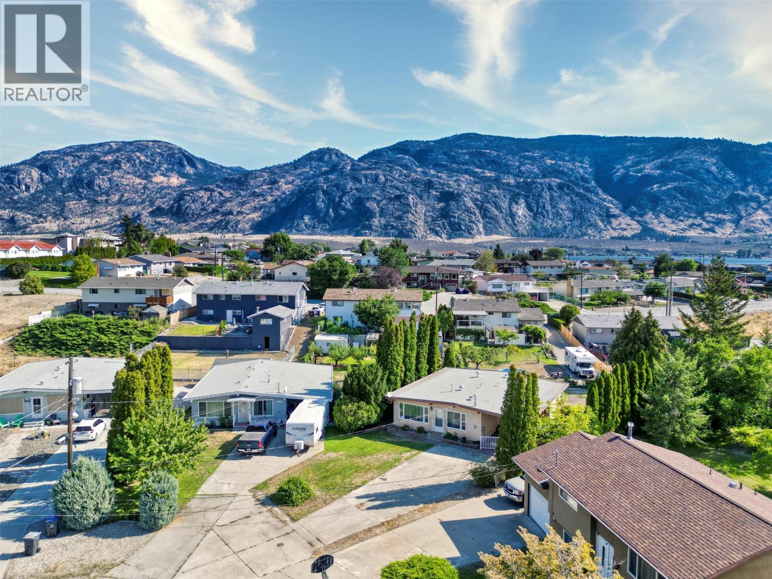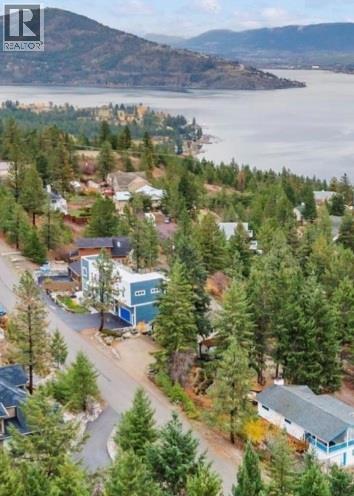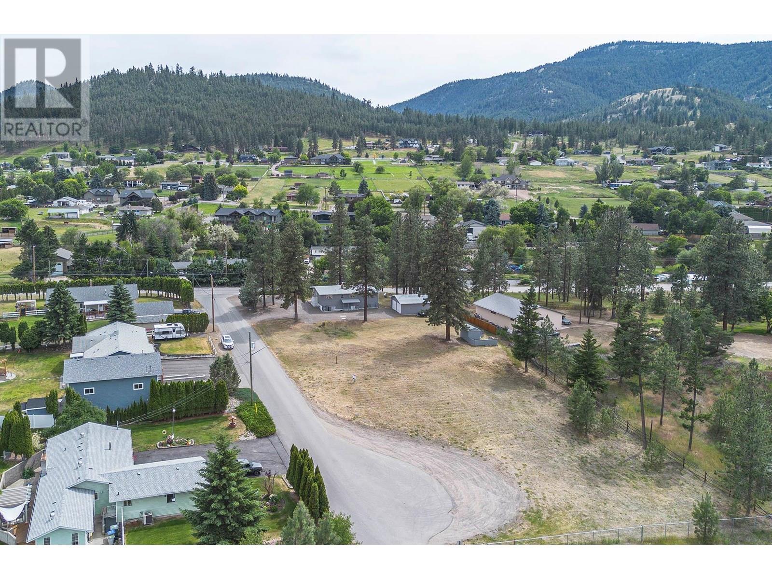765 Westminster Avenue E
Penticton, British Columbia
Welcome to Grandview Terraces, a new luxury development by Agave Homes. This future California Modern home is located in a premium tranquil setting, steps away from the KVR trail and within walking distance of Penticton’s downtown amenities including restaurants, craft breweries, Okanagan Lake beaches, marina, and the farmer’s market. Beautiful low-maintenance landscaping and a gated, intimate side courtyard entry welcome one into the home. The innovative reverse floor plan reveals spectacular lake and mountain views from the deck, primary living area, and kitchen, all conveniently accessible by elevator. The private patio off the primary suite is engineered for a hot tub and offers an ideal oasis for sinking into a relaxing evening. When company is over, the home is perfect for entertaining with its bright, open kitchen, adorned with custom cabinetry, quartz waterfall countertop, high-quality integrated appliances, and a concealed walk-in pantry. Treasured wines can be brought up from the temperature-controlled cellar, while the outdoor kitchen and saltwater fiberglass pool add even more space to make the most of Okanagan living! Purchase price requires GST added on top. (id:60329)
Engel & Volkers South Okanagan
1607 43 Avenue Unit# 304 Lot# Sl 10
Vernon, British Columbia
This sensational upgraded condo has a fantastic floor plan. 3 bedrooms,3 bathrooms. On the main level you will find an open layout, kitchen with a sit up breakfast bar, living room with a gas fireplace, a good size balcony overlooking green space and a 2 piece bathroom. On the upper level is a private very large dedicated Primary bedroom with full ensuite. The lower level has walk-out to patio from bedrooms, a full bathroom and stacking laundry. Lots of green space around the townhouse for the kids to play. Nice area of complex and a handy location on a bus route. Perfect share home as main living space between the primary up and 2 bedrooms down. 2 parking stalls. (id:60329)
Royal LePage Downtown Realty
2550 Ledgerock Ridge
Invermere, British Columbia
Visit REALTOR website for additional information. Perched in one of Invermere’s most desirable settings, this stunning executive home blends luxury and function with breathtaking mountain views from every window. Bright and spacious with soaring vaulted ceilings, the open-concept design is filled with custom details. With six bedrooms—four boasting walk-in closets—there is ample space for both family and guests in style. The gourmet kitchen is the heart of the home, featuring a large island, built-in gas cooktop, wall oven, and plenty of prep space, perfect for everyday living and entertaining. The living room impresses with floor-to-ceiling windows, a gas fireplace, and built-in cabinetry, creating warmth and elegance. Outdoor living shines with over 1,000 sq. ft. of patios, complete with gas lines for a barbecue and fire pit. Western views of the Purcells set the stage for unforgettable sunsets and stargazing. Upstairs, an additional living area embraces both east and west views. The primary suite offers a vaulted ceiling, gas fireplace, custom walk-in closet, luxury ensuite, and a private balcony overlooking the Rockies. Two more bedrooms, a full bath, and laundry complete this level. The walk-out lower level features a family room with wood-burning fireplace and in-floor heating, two bedrooms, full bath, bar area and a 600 sq. ft. studio—ideal for a gym, theatre, or music room. (id:60329)
Pg Direct Realty Ltd.
1040 Glenmore Drive
Kelowna, British Columbia
Welcome Home to Glenmore! This is a rare opportunity to own a charming home or investment property in the highly sought-after Glenmore area. No Strata Fees & No Strata Restrictions – that's right, you get the freedom of homeownership without the hassle of strata rules! This spacious home offers a bright and functional layout, featuring a welcoming kitchen, cozy living room, and a convenient powder room on the main floor. Upstairs, you'll find a generous primary bedroom with a walk-in closet and private balcony, plus an oversized second bedroom, and a full bathroom. The lower level offers a summer kitchen, another full bathroom, and a versatile flex room—perfect for guests, roommates or additional living space. For pet lovers or hobbyists, the fully fenced yard provides ample space, complete with direct access to a large shed. Plus, this home backs onto Calmels Park, offering peaceful views and a serene outdoor setting. Enjoy the convenience of being within walking distance to Glenmore Elementary, local shops, restaurants, and the prestigious Kelowna Golf & Country Club. Don't miss out on this incredible property in one of Kelowna's most desirable neighbourhoods! (id:60329)
RE/MAX Kelowna
2802 Henstridge Road Unit# 2
Sorrento, British Columbia
Experience Shuswap living at its finest in this exceptional townhome at Carriage House, also known as The Toyboxes, just two minutes from the sparkling waters of Shuswap Lake. Designed for those who love the lake lifestyle, this home blends quality craftsmanship with luxury and incredible convenience. Step inside to an airy open-concept floor plan featuring maple hardwood floors, custom cabinetry, stainless steel appliances, and skylights that create a bright, inviting atmosphere. With 3 bedrooms, 3 1/2 bathrooms, and a versatile loft area, the layout is perfect for both everyday living and entertaining. The large private deck showcases panoramic views of Shuswap Lake—an ideal backdrop for morning coffee or sunset gatherings. The showpiece is the impressive 29.7' x 17.5' heated garage with soaring 16’ ceilings, offering secure storage for your RV, boat, or both. A second garage ensures easy parking for your vehicle. Thoughtfully designed community amenities include landscaped grounds, a fire pit for social evenings, and ample visitor parking. Set in the heart of Sorrento, the true hub of the Shuswap, this property offers a carefree lock-and-leave lifestyle with unparalleled access to boating, beaches, and year-round recreation. (id:60329)
Exp Realty (Kamloops)
1191 Sunset Drive Unit# 802
Kelowna, British Columbia
Join the prestige of ONE WATER STREET in the East Tower within this downtown location of sunny Kelowna. Located on the 8th floor, you will experience the downtown conveniences and enjoy the view above it all; restaurants, cafes, shoppes, the iconic boardwalk, walking trails, beaches and more. This home not only offers a completely hands off lifestyle, but it is a highly desirable floorplan which includes two bedrooms, two bathrooms. Upgraded Silver SMART HOME Package includes in-home speakers throughout. The inviting main entrance of the tower features a seating area with fireplace, the mail room and mailboxes for easy access in addition to 24/7 on staff security/concierge. Ample windows allows for a bright, modern design with function in mind to maximize your space and ensure your upmost comfort. The open living space is designed to take advantage of the 02 plan's patio area which produces an oversized entertaining footprint which you can enjoy during the many beautiful months in the Okanagan. With a primary suite that offers closet space, plus a stunning en-suite bathroom, this contemporary home is sure to impress. A second bedroom and washroom offers additional space for the family, guests, roommate, or a functional home office! This amenity-rich strata offers a 4th floor bench area with 2 swimming pools, an oversized hot tub, pickleball court, and BBQ areas. Fashioned with 2 first-class gym facilities, car-wash bay, conference and board rooms - vacant and ready to go! (id:60329)
Canada Flex Realty Group Ltd.
1064 Kelly Drive
West Kelowna, British Columbia
Stunning 5-Bed Home with Legal Suite in Sought-After Sunnyside! Welcome to this exceptional 5-bed + den, 5-bath home located in the heart of the desirable Sunnyside community. Step inside and be greeted by a thoughtfully designed main floor featuring a welcoming living room, formal dining room with access to the backyard, and a kitchen that boasts beautiful lake views. Step out onto the front summer patio to take in the view and relax with a glass of wine, or lounge on the back patio overlooking your garden. Space isn't a problem in the butler’s pantry/storage/garden mudroom off the kitchen. Upstairs, enjoy 2 generous beds + den & 2 full baths and 1 half bath—ideal for families or hosting guests in comfort. On the lower level, the home features a flexible layout with a 1-bed 1 bath legal suite (currently configured as 1 bed, but easily adaptable to 2 or even 3 beds), plus two more beds and another full bath in the main portion of the basement. Perfect for rental income or multigenerational living. Need a spa day at home? Unwind in your private steam sauna located in the basement retreat. Outside, enjoy the meticulously landscaped large front and backyard, complete with RV parking and RV power hookup. A rare find, the property also features a 2-car attached tandem garage, as well as a detached shop in the backyard—ideal for your tools, toys, or home business. Sunnyside is known for its quiet streets, private beach access, and proximity to Kalamoir Park and Quails Gate Winery! (id:60329)
Royal LePage Kelowna
1669 Ridgewood Drive
Castlegar, British Columbia
JUST REDUCED BY $70,000.00 - SELLERS ARE MOTIVATED!! Heavenly days! You will feel like a truly blessed person when you call this piece of heaven home. Properties like this one rarely come on the market. This home is located at the end of a no-thru street and sits on over half an acre of nicely treed property. This one Owner home has been lovingly cared for and now awaits a new family to call this remarkable property home. Quality is evident from the moment you step inside and the stunning water views will take you to that peaceful state in minutes. You'll love the nice flow from kitchen to dining to living. Cozy up with a good book around the crackling fire, or step outside to the sun-drenched deck where the barbecue is always welcome. Easy care laminate flooring works great for the family pets, and the large windows bring in lots of natural light. You'll love the large great room with room for all the comfy furniture and maybe a card table. Imagine creating a dream space with gardens, fruit trees, berry bushes and plenty of room to build a gazebo or outside living space. You will never want to leave this place. This home is perfectly suite-able and the hook-ups are already in place. Just a couple blocks from Restaurants, Malls, coffee shops, gas stations, grocery stores, and many other amenities. Close to everything yet you'll feel light years away! (id:60329)
Coldwell Banker Executives Realty
21 Lambert Court
Osoyoos, British Columbia
Cute and cozy, rancher on a large lot on a quiet cul-de-sac in the heart of sunny Osoyoos. Beautifully updated 2-bedroom, 2-bathroom rancher style home tucked away on a no-thru road, offering peace and privacy just minutes from shopping, amenities, and downtown Osoyoos. Sitting on a generous 0.20-acre lot, this property has been thoughtfully improved with many recent updates, including a newer roof, windows, flooring, paint, washer & dryer, hot water tank, reverse osmosis system, and water softener. Comfort is ensured year-round with central heating and air conditioning. Step outside to a huge flat backyard — perfect for a vegetable garden, play area for children, or a secure space for pets to roam. With underground irrigation, maintaining your outdoor space is simple and efficient. This property offers the ideal balance of convenience, comfort, and lifestyle, whether you’re downsizing, investing, or looking for a family-friendly home. (id:60329)
RE/MAX Realty Solutions
571 Mountain Drive
Vernon, British Columbia
Welcome to Westshore Estates nestled away overlooking the Spectacular Okanagan Lake with Breathtaking views. This Stunning home which is 4600+ sq ft features an open concept contemporary home in a beautiful quiet setting. $25,000+ in landscaping. The home features 6 bedrooms each with their own walk-in closets, 5 bathrooms, a large open kitchen space, great for entertaining family and friends. Boasts a total of 2265 sq ft rooftop patio on 2 levels with a stunning 180 view of the lake & mountains. The kitchen comes equipped with a 10' island, plenty of cupboard space with a walk in pantry. Includes stainless steel appliance package with double SS fridge. The master room shows stunning views of the lake from your bed and patio rooftop with Large spacious ensuite with soaker tub and large shower with frameless glass doors. Fully self contained area with its own laundry and separate entrance for your holiday guests. The home has everything you need:2 fridges,2 dishwashers, 2 microwaves, 3 laundry sets, 1 stove as well as 2 furnaces and 2 hot water tanks , 2 wood stoves and 1 electric fireplace. the oversized garage has high ceilings to accommodate a lift & pad for parking of 6 cars or toys. Home can easily have 3 Airbnb's or Mother-in-law suites. NO SPECULATION TAX! Community has school buses to both Vernon & West Kelowna. 20 minutes to Vernon 40 min to Kelowna. large community park. 2 minutes to the beach. This home is being sold 'as is where is' (id:60329)
Royal LePage Kelowna
1225 Eliza Road
Kamloops, British Columbia
Almost 1/2 acre lot in lovely Barnhartvale close to The Pond Country Market, Happy Valley Foods and Esso and beside the Dallas-Barnhartvale Nature Park with washrooms, trails, wetlands. Great lot in a nice neighbourhood perfect for a bungalow with a walk out basement or a basement entry. Schools and bus stop, near by. (id:60329)
RE/MAX Real Estate (Kamloops)
211 Pleasant Valley Cross Road
Armstrong, British Columbia
Country Living at Its Finest! Discover this dream estate surrounded by the breathtaking landscapes of Armstrong Valley. Custom-built in 2008, the main residence offers over 7,300 sq. ft. of luxury living, featuring hardie Plank sidings,a grand living room with soaring ceilings, a chef’s kitchen with premium appliances, and 4 spacious bedrooms with 4 full baths. The lower level is designed for entertainment and wellness with a home theater, gym, playroom, and abundant storage. Outdoor living shines with a hot tub, built-in kitchen, and gazebo—perfect for gatherings. A private, tree-lined driveway leads to the home, while multiple outbuildings enhance the property’s versatility: a 30’ x 52’ shop with one-bedroom suite, a 40’ x 63’ shop with a self- contained studio ( could be used as a mortgage helper)and space for boat, RV, and tractor. A brand-new 60’ x 60’ barn (2023) ideal for horses, cattle, or other farm operations. All 18 acres are fully fenced and irrigated, the abundance of water with high pressure meets the need for all the home, outbuildings and farm works. Previously operated as a hobby farm, and are suited for a variety of agricultural ventures. Located just 5 minutes from Armstrong’s town center and schools, 10 minutes to Vernon, this property combines tranquility with convenience. A rare opportunity to establish your family legacy in one of the Okanagan’s most desirable settings. (id:60329)
Royal LePage Downtown Realty
