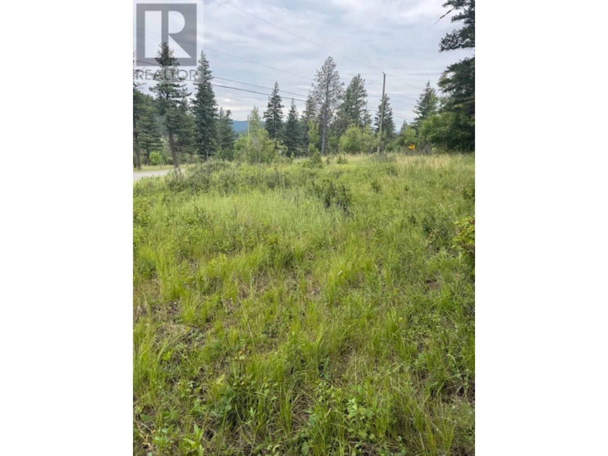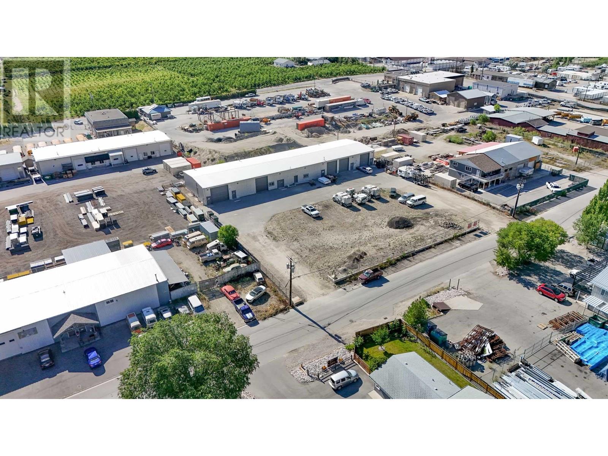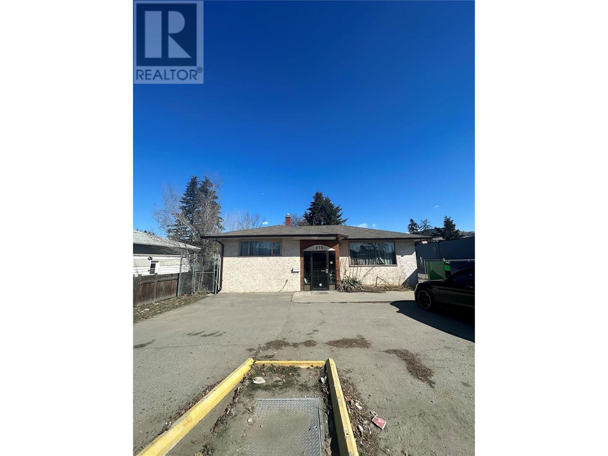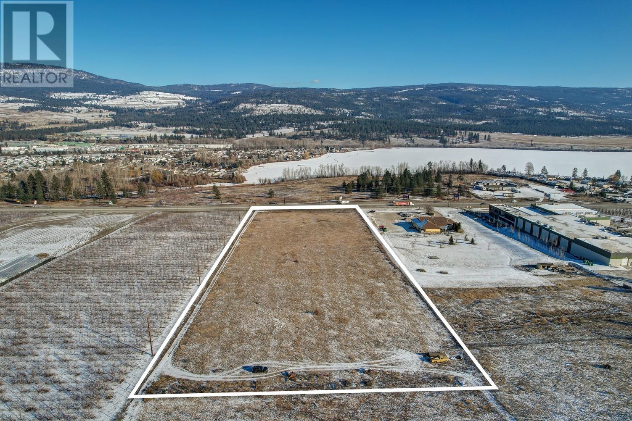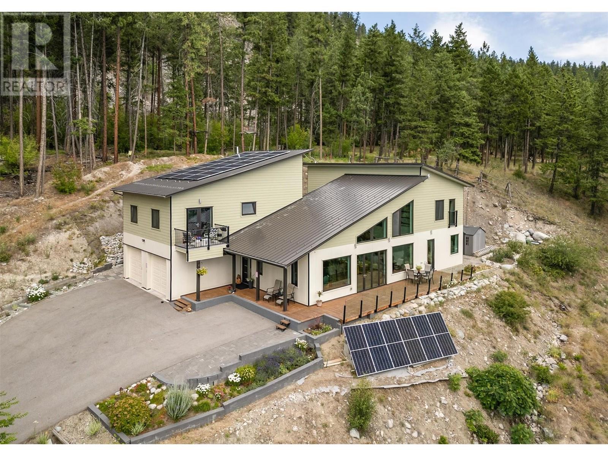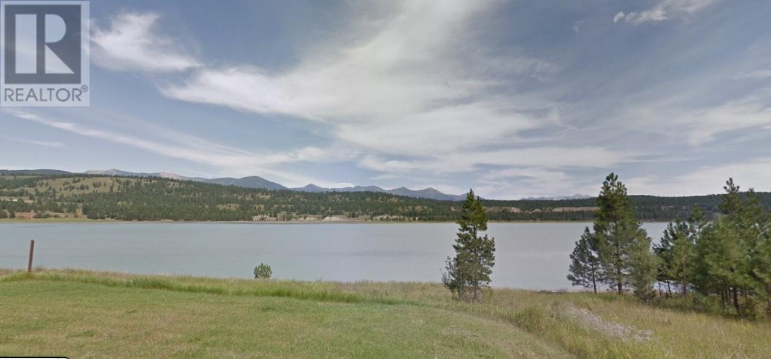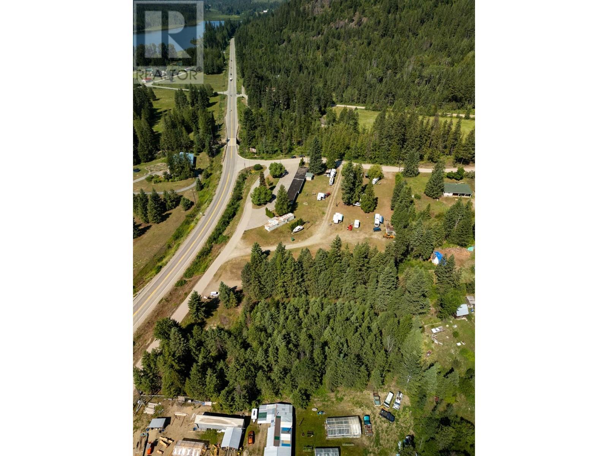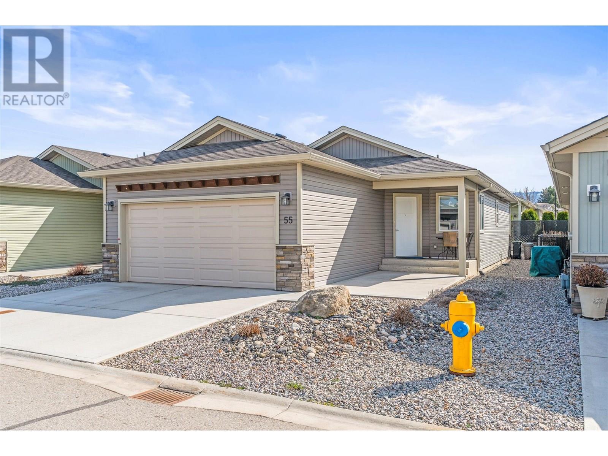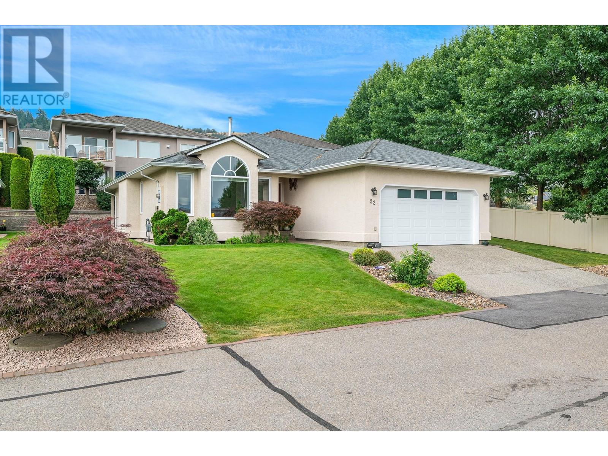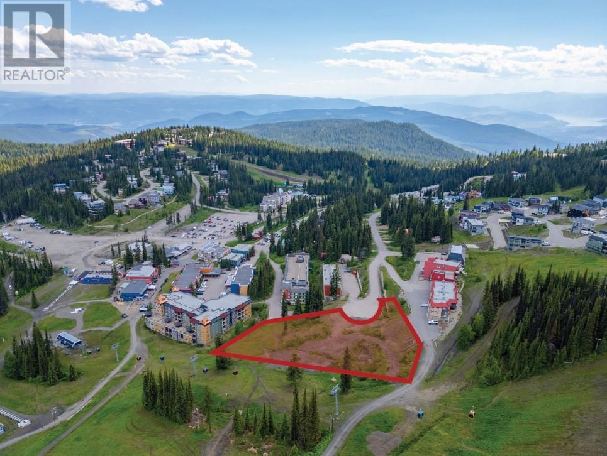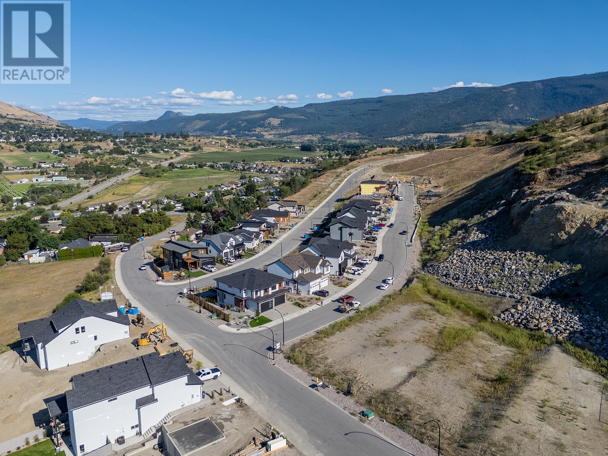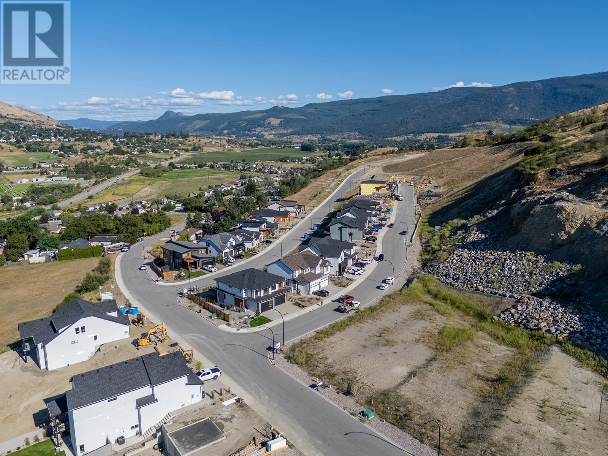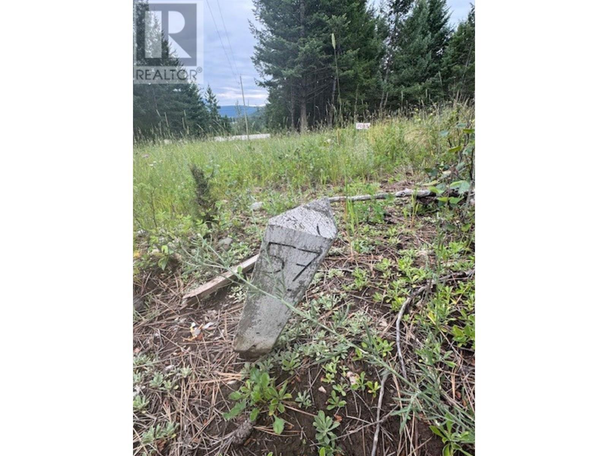4174 Ashe Crescent
Scotch Creek, British Columbia
Nestled just a few minutes' walk from the beach and offering close proximity to all the amenities that Scotch Creek has to offer, this 5-bedroom, 5-bathroom home is perfect for a large family seeking comfort, space, and convenience. This beautifully designed property boasts an open-concept floor plan that seamlessly blends the living, dining, and kitchen areas, making it ideal for family gatherings and entertaining. The recently remodeled kitchen features modern finishes and plenty of storage. Each of the four spacious bedrooms comes with its own ensuite bathroom, ensuring privacy and convenience for everyone. The fifth bedroom is perfect for guests or can serve as an additional flexible space. Plus, a small loft area provides extra storage or could be used as additional sleeping space when needed. With two living room areas, there’s plenty of room for relaxation and entertainment, whether you're cozying up with a movie or hosting friends and family. The single attached garage provides secure parking and additional storage space. The yard is easy to maintain and partially fenced, making it ideal for those with pets. Whether you're enjoying a quiet evening outdoors or taking a short stroll to the beach, this home offers a wonderful balance of relaxation and practicality. (id:60329)
Century 21 Lakeside Realty Ltd.
Lot 71 To 75 Holbrook Street
Elko, British Columbia
How about 5 lots totaling 2.9 acres already subdivided - not zoned, not in ALR. Such freedom to create your own neighbourhood with crown land on east side. Only 15 minutes to Fernie Ski Hill and 45 minutes to Lake Koocanusa. Yes you can have a home for your RV's until our are ready to build with no restrictions or time commitment. GST is in addition to the price. (id:60329)
RE/MAX Blue Sky Realty
9207 James Avenue Unit# Yard Space
Summerland, British Columbia
Outstanding yard space available in the heart of Summerland’s industrial core. Potential to lease up to 17,000 SF with frontage along James Avenue. Flat, level yard space with unsecure perimeter fencing. 2 industrial units of +/-1,187 and +/-2,264 SF are also available. Zoned M2 – Heavy Industrial allows for more intensive industrial uses as well as service commercial, light industrial and storage uses. (id:60329)
RE/MAX Kelowna
5932 29 Highway S
Chetwynd, British Columbia
PRICE IMPROVEMENT- CHECK IT OUT!! RURAL PROPERTY with GARAGE and lovely HOME is a MUST SEE. Discover the perfect blend of seclusion and sunshine on this lovely 3.80-acre property, offering an inviting 1,194 sq. ft. rancher-style home that's move-in ready and waiting for you. Large primary bedroom, 2 comfortable rooms, and 2 bathrooms, this serene home combines comfort with potential for personalized touches. Inside, indulge in the luxury of a deep soaker tub, providing the perfect escape for relaxation, complemented by a skylight in the kitchen that bathes the interior in natural light. Enjoy the ease of tile flooring and updated kitchen flooring makes it for an easy clean. The expansive 40’x10’ deck is an entertainer’s dream, providing a lovely outdoor space to soak up the sun or enjoy evening gatherings overlooking the lawn. The two-vehicle garage with lean-too ensures plenty of parking and storage space, while an additional large storage shed and playhouse expand your options for use. Perfect for those who cherish privacy and a connection with nature, this fully fenced property is a haven for outdoor enthusiasts. (Fence needs attention) Operational well & lagoon, this rancher balances modern essentials with quaint charm. Affordable and poised for new ownership, this property invites you to experience country living with the convenience of being move-in ready. Whether you’re looking to embrace an outdoor lifestyle or create a personalized homestead, this delightful home offers both comfort and quietness. (id:60329)
Royal LePage Aspire - Dc
275 Rutland Road N
Kelowna, British Columbia
60'x145', 0.20 acre redevelopment property in the core of the Rutland area of Kelowna. Zoned UC4. Urban Centre Building Heights noted as six storeys. Urban Centre Street Character noted as ""Retail"" street. Ideal spot for redevelopment into a mixed use building. Directly across the street from Rutland Centennial Park, walking distance to the Middle/High Schools, and walking distance to all commercial amenities. This is an ideal property for any investor wanting a prime redevelopment piece with immediate and long term redevelopment potential. Total rent is $3,800 across two residential tenancies, with utilities on month to month contracts. The property was previously used as an office space with four offices, and could be re-used for an owner operator as well. (id:60329)
Sotheby's International Realty Canada
10615 Elliott Street Unit# 109
Summerland, British Columbia
NEW TOWN HOMES!! Immediate possession available! Welcome to Jayaan Villa! 3 bedroom, 3 bathroom, double garage town home units NOW COMPLETE, consisting of 4 - 3 unit buildings, in a fantastic location in downtown Summerland! 2 car garage, high efficiency furnace and heat pump, full appliance package, laminate kitchen cabinets with quartz counters, landscaped and irrigated yard and pet friendly too! Easy walking distance to downtown shops, restaurants, schools, rec centre, arena, etc. **Please note measurements taken from preliminary building plans, all images are of a completed unit and options may vary depending on Buyer's choices. Price is +GST. (id:60329)
Giants Head Realty
8070 Highway 97 N
Kelowna, British Columbia
Prime agri-commercial or agri-tourism development opportunity. This exceptional 7-acre property offers approximately 320 feet of high-visibility frontage along Highway 97. Gently sloping and fertile, the land is zoned A1 agricultural, presenting an ideal setting for a farm-based business. Strategically positioned beside the established and local favourite Jammery restaurant and just two doors down from the newly built Jealous Fruits facility, this location benefits from strong neighboring businesses and continuous traffic exposure. Situated just north of the airport and only 1.8 km from Lake Country’s primary commercial hub on the Highway 97 and Seaton/Beaver Lake Road intersection, this site is easily accessible. With Average Daily Traffic Counts exceeding 32,000 vehicles per day (2022 statistics), this high-visibility location offers exceptional potential to attract customers and grow your agricultural business. (id:60329)
Unison Jane Hoffman Realty
Unison Hm Commercial Realty
6131 Seymoure Lane
Peachland, British Columbia
This 2019 owner-built home truly has the WOW factor and ticks all the right boxes. Perched on the hillside with stunning panoramic views of Okanagan Lake and the mountains, you can enjoy the breathtaking scenery from the spacious front deck or from inside the home. The bright, flexible, open-concept floor plan features soaring vaulted ceiling, a generous living room, and seamless flow into the dining area and beautifully appointed chef’s kitchen, complete with stainless steel appliances, quartz countertops, and a large island—allowing you to organize and entertain your way. Three generously sized bedrooms, each with walk-in closets and private access to modern bathrooms, offer exceptional space and comfort for family or guests. Step outside to relax in the peaceful garden patio surrounded by nature or explore the nearby trail system, providing a quiet, private, and serene lifestyle. Adding versatility, the home includes a separate one-bedroom legal suite with its own entrance—ideal for extended family, guests, or rental income. This high-performance home was owner-constructed to exceed the Building Code and is engineered to be fire-smart, wind-resistant, and earthquake-resistant for long-term protection and peace of mind. Year-round comfort is provided by the super high-efficiency design, radiant water heating system, and ductless split air conditioning units. The 10-kilowatt solar panel system, natural gas generator, and battery backup system support both sustainability and lower utility costs. For added convenience, the attached double garage features a Level 2 EV charger. This beautifully maintained Peachland home is the perfect blend of luxury, efficiency, and Okanagan lifestyle—move-in ready and not to be missed! (id:60329)
RE/MAX Kelowna
10615 Elliott Street Unit# 110
Summerland, British Columbia
NEW TOWN HOMES!! Immediate possession available! Welcome to Jayaan Villa! 3 bedroom, 3 bathroom, double garage town home units NOW COMPLETE, consisting of 4 - 3 unit buildings, in a fantastic location in downtown Summerland! 2 car garage, high efficiency furnace and heat pump, full appliance package, laminate kitchen cabinets with quartz counters, landscaped and irrigated yard and pet friendly too! Easy walking distance to downtown shops, restaurants, schools, rec centre, arena, etc **Please note measurements taken from preliminary building plans, all images are of a completed unit and options may vary depending on Buyer's choices. Price is +GST. (id:60329)
Giants Head Realty
10615 Elliott Street Unit# 108
Summerland, British Columbia
NEW TOWN HOMES!! Immediate possession available! Welcome to Jayaan Villa! 3 bedroom, 3 bathroom, double garage town home units NOW COMPLETE, consisting of 4 - 3 unit buildings, in a fantastic location in downtown Summerland! 2 car garage, high efficiency furnace and heat pump, full appliance package, laminate kitchen cabinets with quartz counters, landscaped and irrigated yard and pet friendly too! Easy walking distance to downtown shops, restaurants, schools, rec centre, arena, etc. **Please note measurements taken from preliminary building plans, all images are of a completed unit and options may vary depending on Buyer's choices. Price is +GST. (id:60329)
Giants Head Realty
10615 Elliott Street Unit# 106
Summerland, British Columbia
NEW TOWN HOMES!! Immediate possession available! Welcome to Jayaan Villa! 3 bedroom, 3 bathroom, double garage town home units NOW COMPLETE, consisting of 4 - 3 unit buildings, in a fantastic location in downtown Summerland! 2 car garage, high efficiency furnace and heat pump, full appliance package, laminate kitchen cabinets with quartz counters, landscaped and irrigated yard and pet friendly too! Easy walking distance to downtown shops, restaurants, schools, rec centre, arena, etc. **Please note measurements taken from preliminary building plans, all images are of a completed unit and options may vary depending on Buyer's choices. Price is +GST. (id:60329)
Giants Head Realty
7663 Creekside Road
Revelstoke, British Columbia
Discover your mountain retreat on this stunning five-acre property at Shelter Bay Creekside. Located in a pristine natural setting, this private build site boasts 360-degree mountain views, offering a spectacular backdrop for your dream home or recreational getaway. Enjoy access to Arrow Lake, with public trail access only a short walk from the property, and a boat ramp located just five minutes away at Shelter Bay Provincial Park. Whether you’re an avid angler, a snowmobile enthusiast, or a passionate backcountry skier, this property places world-class outdoor adventures right at your doorstep. Revelstoke's renowned ski touring, snowmobiling, hiking, biking and golf make this location a true four-season paradise. Looking for a revenue component? Shelter Bay offers the opportunity for accessory dwelling units, making this a fantastic opportunity to combine lifestyle with income. Life is better at the lake! Don't miss this opportunity to become part of the growing Shelter Bay community! (id:60329)
Royal LePage Revelstoke
5622 Yarrow Street
Oliver, British Columbia
One-of-a-kind walk-out rancher on nearly ¾ of an acre in Oliver’s premier view location—Yarrow Street! Enjoy panoramic views to McIntyre Bluff, a gorgeous saltwater pool, and composite sun deck surrounded by a fully irrigated, private yard. Over 2,000 sq.ft. on the main level with 3 bedrooms, 2 gas fireplaces, and a stunning kitchen/dining area designed for entertaining. Renovated throughout with quality finishes, modern flooring, and exceptional curb appeal. Lower level features family room, office, 4th bedroom, and 3-pce bath with pool access. Double garage, estate-style setting, and move-in ready. Ideal for families or active retirees. A rare opportunity in one of Oliver’s most desirable neighbourhoods! (id:60329)
RE/MAX Wine Capital Realty
Lot 47 Laurier Avenue
Wardner, British Columbia
Koocanusa Landing on Koocanusa Lake, one of the most sought-after lakes of leisure in the BC Kootenay Rockies. Located in Wardner, which is only 40 minutes to 2 Ski Resorts (Kimberley and Fernie) and just a 20 minute drive to Cranbrook. In the summertime, there are also plenty of local golf courses to frequent. The fishing, hunting, sledding, cross-country skiing, snowshoeing, hiking in the area is some of the best. This is a great location for year round living - Milder winters, plenty of sunshine and less snow to shovel! With a variety of available lots to choose from, you can build to suit your dreams. It's your choice! Choose your lot, choose your builder, and let all your lake life dreams come true. Your very own community boat launch allows immediate access to all that Koocanusa Lake has to offer. This quiet area at the mouth of Koocanusa provides a peaceful lake experience, with direct access to all the excitement going on in Koocanusa's 68 kilometers of Canadian waters! The community of Wardner is an active community that offers many great activities; including markets, holiday events, and many more- which all locals are welcome to participate in. No RVs or mobile homes allowed. (id:60329)
RE/MAX Blue Sky Realty
Lot 1 Erie-Ross Spur Road
Meadows, British Columbia
Great location! Offering 7.32 treed, unzoned acres just west of the beautiful town of Salmo, this property is only minutes from Erie Lake, known for its ice fishing in the winter and canoeing and kayaking in the spring and summer. The sloped tiers of this property are a blank canvas for your imagination, providing stunning views waiting to be unveiled. Plus, it's an easy 30-minute drive to Nelson, Trail, or Castlegar. (id:60329)
Coldwell Banker Rosling Real Estate (Nelson)
Lot 4 Erie Frontage Road
Salmo, British Columbia
A rare opportunity to invest in a versatile 1 acre parcel in the heart of the West Kootenays. This flat, treed, and easily accessible property is unzoned, offering flexibility for commercial or residential use. With excellent visibility off Highway 3, just minutes west of Salmo and centrally located within 30 minutes of Trail, Castlegar, and Nelson, it’s ideal for a wide range of projects. (id:60329)
Coldwell Banker Rosling Real Estate (Nelson)
10615 Elliott Street Unit# 103
Summerland, British Columbia
NEW TOWN HOMES!! Immediate possession available! Welcome to Jayaan Villa! 3 bedroom, 3 bathroom, double garage town home units NOW COMPLETE, consisting of 4 - 3 unit buildings, in a fantastic location in downtown Summerland. 2 car garage, high efficiency furnace and heat pump, full appliance package, laminate kitchen cabinets with quartz counters, landscaped and irrigated yard and pet friendly too! Easy walking distance to downtown shops, restaurants, schools, rec centre, arena, etc **Please note measurements taken from preliminary building plans, all images are of a completed unit and options may vary depending on Buyer's choices. Price is +GST. (id:60329)
Giants Head Realty
2100 55 Avenue Unit# 55
Vernon, British Columbia
Welcome home to Barnard’s Village! This 2-bedroom, 2-bathroom property offers a perfect combination of modern design, practicality, and comfort. The natural light, stylish finishes like quartz countertops and stainless-steel appliances, as well as the spacious layout, are all standout features. This impeccable home needs nothing, except you! Discover where affordable living meets comfort in the highly sought-after Barnard's Village community, where you are a short walk away to north end shopping and amenities. Step inside to a welcoming space that is filled with natural light, enhanced by laminate plank flooring throughout the home and large picture windows. The kitchen boasts white shaker cabinets, matching countertops, and appliances, with a breakfast bar for casual meals. Sliding doors from the living room lead to your private patio, idealfor relaxing. The primary bedroom features a walk-in closet, and an ensuite with a shaker vanity. Second bedroom and full bathroom waits for your guest or family. Large laundry room with storage and has a double garage. Outdoors you will enjoy a low maintenance rock front and backyard with a good-sized raised garden. Fantastic central location that is seriously steps away from shopping and all the amenities you need.Come see everything this home has to offer today. (id:60329)
RE/MAX Vernon Salt Fowler
4875 Radium Boulevard Unit# 303
Radium Hot Springs, British Columbia
Welcome to The Aspen in Radium one of Radium Hot Springs best apartment style complexes. Premium top floor location offers 1 bedroom, 2 bathrooms, a den, a loft and all with great views from your top floor deck. This is completed with a beautiful open concept living area, kitchen, propane fireplace, large windows and in-suite laundry. The complex is situated just a couple blocks from downtown shopping amenities, town park, and the renowned Springs Golf Course. Monthly strata contribution includes all utilities except cable and internet. An underground parking stall with a large storage cage is also included. (id:60329)
Maxwell Rockies Realty
124 Sarsons Road Unit# 22
Vernon, British Columbia
*This home was pending but is now available* Welcome to Quail Run - where privacy, peace and convenience come together in one of Vernon’s superior 55+ communities located on Middleton Mountain. Perfectly positioned at the quiet end of the street, this delightful true rancher offers one of the most private settings in the complex. Step inside to discover over 1,500 sq.ft. of beautifully laid-out space with two bedrooms, two full bathrooms, two generous living areas and a formal dining area. The home is filled with natural light and offers the perfect layout for both quiet everyday living and entertaining guests. Enjoy a spacious backyard, ideal for morning tea or evening gatherings - plus the peace of mind that comes with a well-run bareland strata (just $215/month). The home features a thoughtfully designed floor plan with full crawl space with lots of storage and a double garage plus two parking spaces. Live minutes from the crystal-clear waters of Kalamalka Lake, walkable to Hillview Golf Course and just around the corner from Vernon Golf & Country Club, shopping and all amenities. Whether you're an avid traveler or an active retiree, this home is the ideal lock-and-go lifestyle. Seize the opportunity to join the warm and welcoming Quail Run community and enjoy the lifestyle you have earned. This home brings special value due to its extra private location, lot size, style and price point. Contact your Agent or the Listing Agent to book your showing today. (id:60329)
Stonehaus Realty (Kelowna)
9910 Pinnacles Road
Vernon, British Columbia
Exceptional opportunity to acquire and develop a (±)1.9 acre development site located at the base of Silver Star Mountain Resort in the Regional District of North Okanagan. Snowbird II has potential to be developed in a variety of build forms, including townhomes, apartment condominiums, and/or hotel units. Perched above the Village at the end of Pinnacles Road, a proposed development will offer exceptional views of the slopes and the surrounding Monashee Mountains. This unparalleled ski-in, ski-out land parcel offers a truly unique opportunity to develop a project that epitomizes alpine luxury living. (id:60329)
Cbre Limited
Royal LePage Kelowna
177 Sarsons Drive
Coldstream, British Columbia
Presenting Lot 1, a prime opportunity to secure an executive homesite in the highly regarded Morningview community on Middleton Mountain. Ideally situated at the gateway of the development, this prominent corner lot is directly across from a future manicured green space and enjoys excellent visibility, making it a standout location for a custom-designed residence. Located in the heart of Coldstream, Morningview is celebrated for its elevated architectural vision, carefully planned streetscapes, and harmonious connection to nature. Residents enjoy access to an extensive network of hiking and biking trails, lush parks, and sweeping valley views, all while being immersed in a tranquil, family-friendly setting. This master-planned community is just minutes from everything, 7 minutes to downtown Vernon, 10 minutes to the crystal-clear waters of Kalamalka Lake, and under 15 minutes to world-class skiing at SilverStar Mountain Resort. Everyday essentials such as schools, shops, fitness centres, and restaurants are all within easy reach, offering effortless convenience and drivability. Whether you're ready to break ground on your dream home or seeking a strategic investment in a growing community, Lot 1 delivers location, lifestyle, and long-term value in equal measure. GST Applicable. (id:60329)
Macdonald Realty
180 Sarsons Drive
Coldstream, British Columbia
Welcome to Lot 11, a rare and desirable executive homesite perched on the edge of the prestigious Morningview community on Middleton Mountain. Perfectly positioned at the end of the community, and adjacent to beautiful green space, this high-visibility lot offers enhanced privacy, a peaceful backdrop, and endless potential to create a showpiece home. Morningview is one of Coldstream’s most sought-after master-planned communities, known for its thoughtful design, elevated architectural standards, and seamless integration with the natural landscape. This vibrant yet serene neighbourhood offers sweeping views, gently rolling streets, and access to parks, walking trails, and bike paths that wind throughout Middleton Mountain. Ideally located just 7 minutes to downtown Vernon, 10 minutes to Kalamalka Lake, and less than 15 minutes to SilverStar Mountain Resort, Morningview strikes the perfect balance between convenient urban access and a relaxed Okanagan lifestyle. Schools, grocery stores, fitness centres, and recreation are all nearby, with easy drivability to all the essentials. Whether you're building your dream residence or investing in one of Coldstream’s top up-and-coming communities, Lot 11 offers both lifestyle and value in one exceptional package. GST Applicable. (id:60329)
Macdonald Realty
Lot 57 Charles Street
Elko, British Columbia
Not in the Alr and not zoned - spells freedom! In the heart of recreation country! 20 minutes to Fernie Ski Hill, 15 minutes to Koocanusa, and not quite an hour to Cranbrook. So you can park your RV on the property until you build and there is no time commitment or make life easier and make a modular your home. 1/2 acre property. GST is in addition to the price. (id:60329)
RE/MAX Blue Sky Realty

