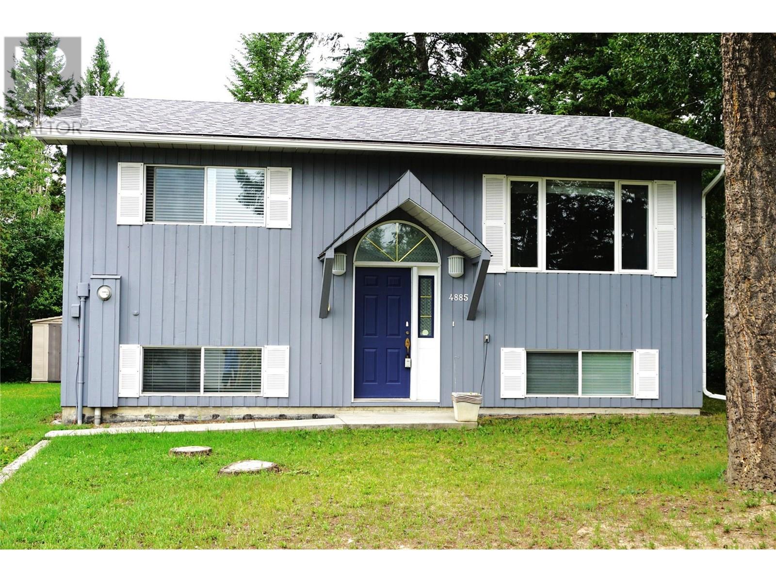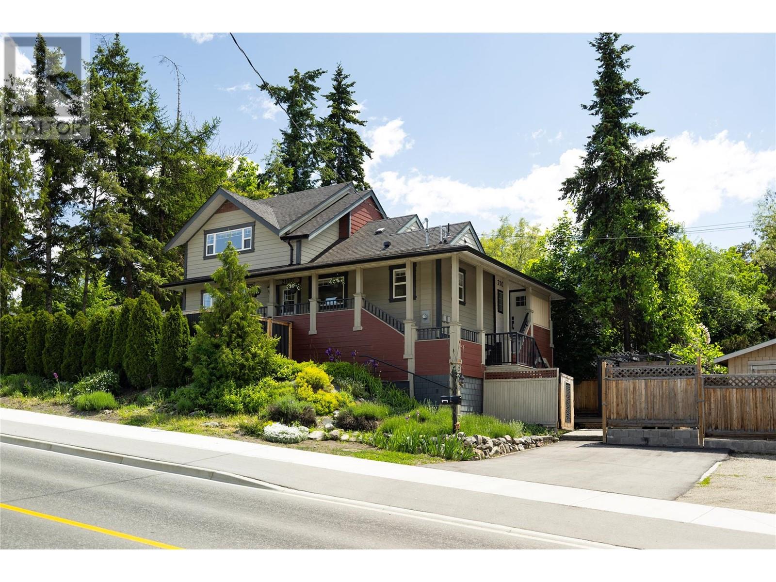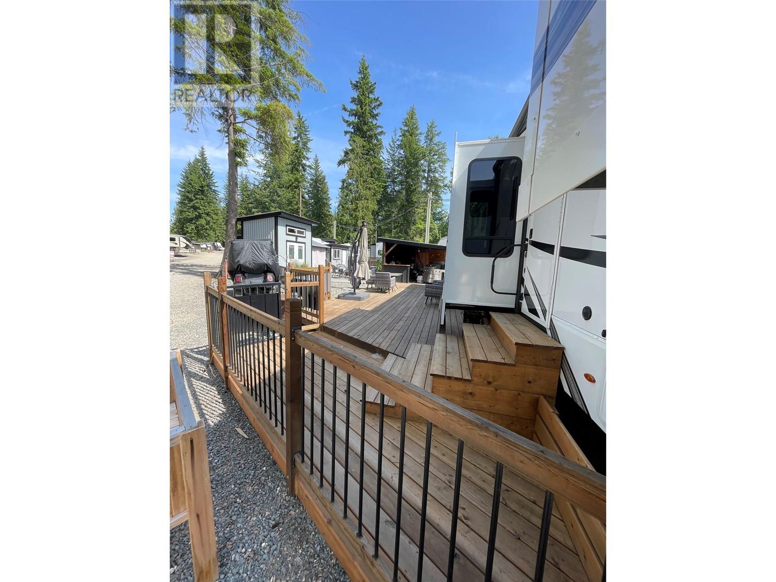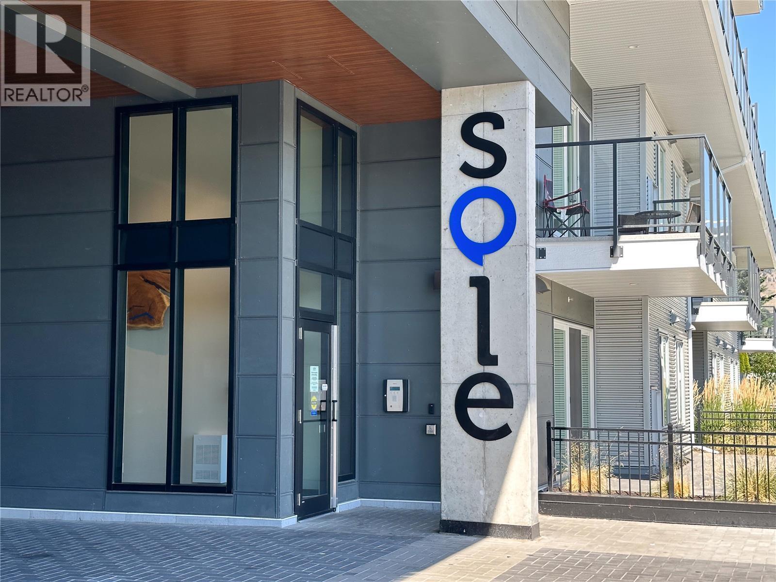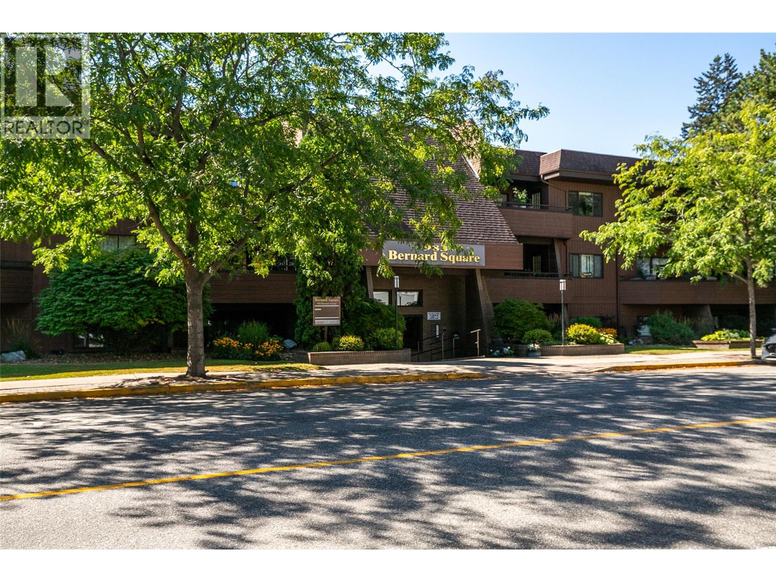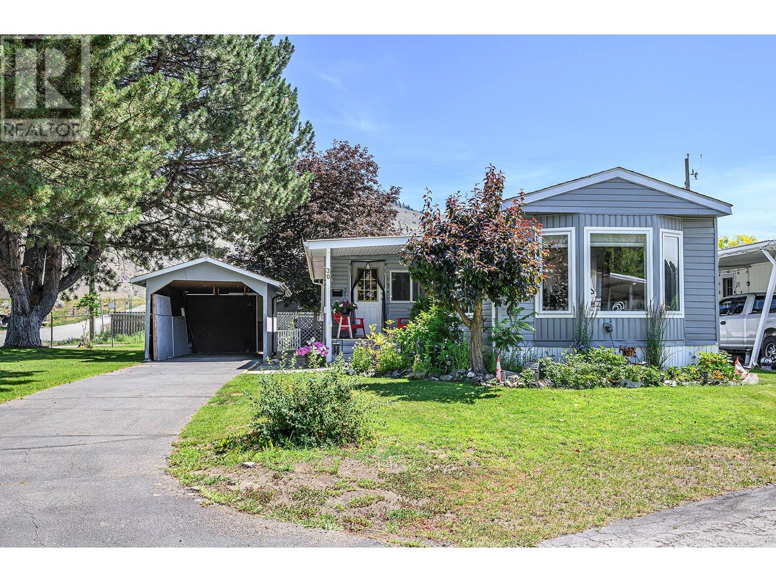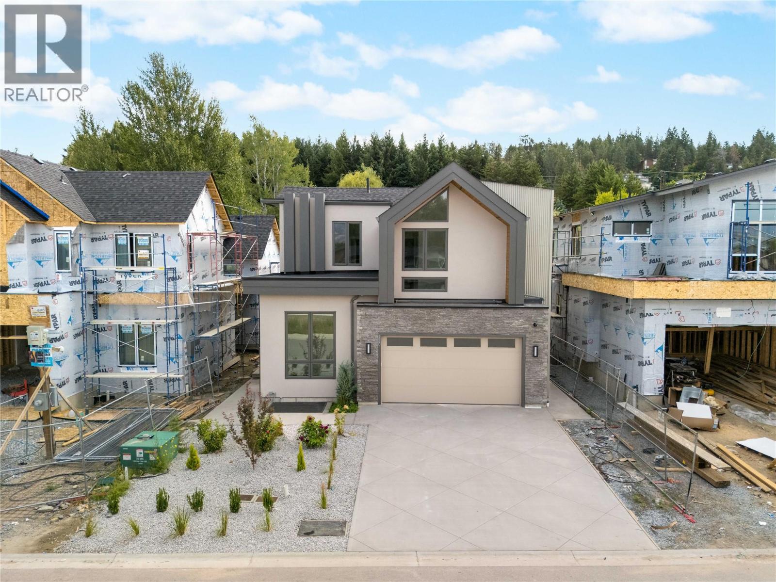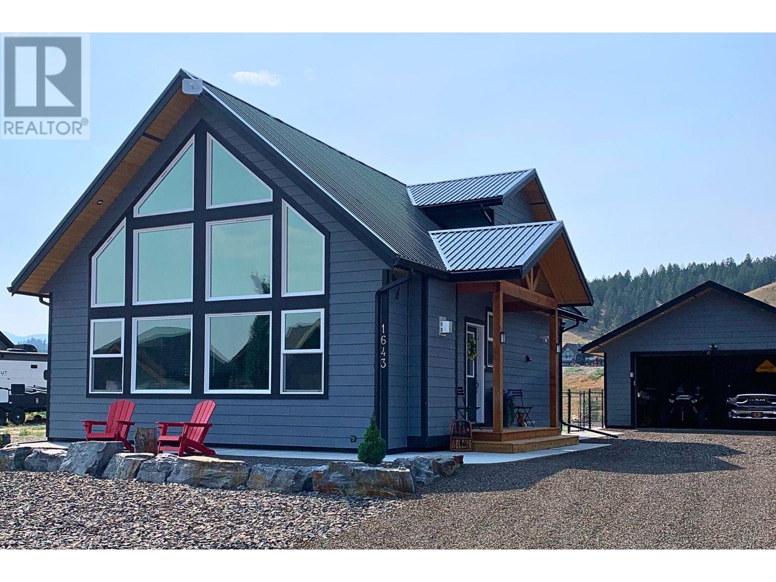1778 Second Street Lot# 5
Fruitvale, British Columbia
Nestled in the mountains, a place to call home that has room for everyone! This cozy bungalow rancher with daylight walk-out basement is located at the end of a street adjacent to a piece of property that provides peace and nature at your door. This home has had a variety of improvements to include paint, some flooring, windows & bathrooms. Within on the main floor you have the perfect floor plan with living room, dining room and kitchen windows facing out to the rear and off towards the mountains. The home is flooded with natural light and has fantastic window placement on both floors. The main floor offers 3 bedrooms with an updated 4pc family bath and the primary has a 2pc ensuite! You can access the upper deck off of the kitchen or through the carport or you can access the rear patio and back yard from the basement. There is charm in many smaller details in the home such as wood finishes, arched wood box in the living room fire place that accented with black wrought iron or the crescent shaped drywall detail providing natural light to the front entry from the dining room. The kitchen has brand new flooring and fresh cabinet paint. Downstairs you have a 4th bedroom with wonderful natural light, great storage, a sauna, mechanical, 3rd bathroom (needs to be renovated) and large family room for the family to gather! The back yard is spacious and bright with fencing and room for gardens, kids and pets. Come have a peek and see how you can make this house your home! (id:60329)
Exp Realty
2604 Squilax-Anglemont Road
Anglemont, British Columbia
Cottonwood Cove Resort - This premium, private corner lot features 50 Amp service, septic, water, a fence and comes fully landscaped. When you own in the Cottonwood Cove Resort, it means secured, freehold ownership in a prime, 5-Star location on Shuswap Lake in Lee Creek. A short 5-minute drive from the Trans-Canada Highway over the Squilax Bridge brings you to this resort with over 3,000 feet of prime waterfront real estate. This provides a camping experience with a front row seat to nature, complete with urban services, amenities, and a sense of community. Park your rig here and have unlimited access to an on-site marina, boat launch, and year-round storage. With approval, owners can construct sheds and decks on their lots. Owners have the option of a private boat slip at an additional cost, subject to availability. Here you own more than just a lot, you're investing in a lifestyle! Park your rig here and have unlimited access to an on-site marina, boat launch, and year-round storage. With approval, owners can construct sheds and decks on their lots. Owners have the option of a private boat slip at an additional cost, subject to availability. Here you own more than just a lot, you're investing in a lifestyle. Call today to view this great cove RV lot at Cottonwood Cove! (id:60329)
Royal LePage Downtown Realty
4885 Red Wing Street
Fairmont Hot Springs, British Columbia
Welcome to the quietest neighborhood in Fairmont known as The Meadows. Here is a lovely 3 bedroom home with many custom additions. Located in a cozy corner of the Meadows, this property is close to Riverside golf course and the Columbia River. Loads of parking, a large front and backyard provide loads of outdoor enjoyment space plus the bonus of an oversized deck overlooking the backyard. The former workshop in the basement has many great options including a games room, large rec room, exercise room or whatever you can imagine. Enjoy the serenity and enjoyment while basking in the evening sun knowing you have aMeadows gem, Enjoy all of the valley amenities including golf, hiking, biking skiing and shopping, or soaking in the famous Fairmont Hot Springs Pools. Call your REALTOR? today and enjoying the warmth only Fairmont gives. (id:60329)
Royal LePage Rockies West
2100 32 Avenue
Vernon, British Columbia
Welcome to East Hill Living – Modern Elegance with Room to Grow Step into your next chapter in Vernon’s coveted East Hill—where charm, convenience, and contemporary design converge in this beautifully updated 3-bedroom, 2.5-bathroom corner-lot home. Spanning three well-appointed levels with over 1,800 square feet of living space, this home is designed for the rhythm of modern family life. Thoughtful details greet you at every turn. A spacious mudroom sets the tone—tailor-made for busy mornings and snowy days. The open-concept main floor blends warmth and style, while the renovated kitchen impresses with stainless steel appliances, a gas range, and a built-in beverage fridge—ideal for entertaining or quiet evenings in. Upstairs, the serene primary suite features a 3-piece ensuite and walk-in closet. Sunlight fills every room, creating a space that feels both elevated and welcoming. Outdoors, your private oasis awaits. The newly fenced yard offers safety and space for kids, pets, and weekend barbecues. A fresh asphalt driveway and alley access provide ample parking—with room for your RV or boat. Just steps from the revitalized Peanut Pool and Vernon’s expanding bike lane network, this home encourages an active, connected lifestyle. Located in the sought-after Hillview Elementary and VSS catchments, it’s a wise investment for families. This isn’t just move-in ready—it’s a move-up opportunity in one of Vernon’s most vibrant communities. Schedule your private showing today. (id:60329)
Royal LePage Downtown Realty
6853 Squilax-Anglemont Highway Unit# 37 & 38
Magna Bay, British Columbia
Experience the ultimate relaxation at these prime interior RV lots, each equipped with 30 amp power for your convenience. Just back your RV in and unwind on 83' of waterfront, a short walk away with direct access to Shuswap Lake. Take advantage of the private boat launch, sandy beach, and dock while soaking in breathtaking sunsets every night. Enjoy the sought-after southwestern exposure for optimal sunlight. This turnkey opportunity offers a stellar location with a comprehensive infrastructure, management office, laundry facilities, playground, and amenities building with an exercise room. Your purchase includes two RV lots, granting you ownership of two parcels for double the enjoyment in this resort community. (id:60329)
Royal LePage Access Real Estate
174 Echo Ridge Drive
Kelowna, British Columbia
Gorgeous 5-bedroom plus den, 4-bathroom home, with a sparkling in-ground swimming pool - perfectly situated in one of Kelowna’s most coveted communities. Step inside and experience a functional open-concept layout that effortlessly connects every living space. The inviting living room is highlighted by a custom gas fireplace and soaring vaulted ceilings, creating an airy and elegant atmosphere. The bright and spacious kitchen is a chef's delight, boasting a gas cooktop, double wall oven, beverage fridge, and a convenient walk-in pantry. You'll enjoy direct access to the backyard oasis with an incredible outdoor living space featuring a 14'x28' salt water pool, a lush grass area, and a large covered patio - ideal for entertaining, family fun or simply unwinding under the Okanagan sun. The main floor also includes a versatile den/office, powder room along with a dedicated laundry room/mud room for added convenience. Upstairs, you'll find three generously sized bedrooms, including the luxurious primary bedroom with a spacious walk-in closet and a spa-inspired 5-piece ensuite, complete with heated tile flooring. The fully finished basement expands your living space even further, offering a large rec room with a gas fireplace, two additional bedrooms and a full bathroom make this level ideal for accommodating guests or a growing family. Located in the highly sought-after Wilden area, you'll enjoy unparalleled access to nature, with endless hiking and biking trails just steps away. (id:60329)
Royal LePage Kelowna
615 Rutland Road Unit# 512
Kelowna, British Columbia
TOP FLOOR 1 Bedroom with Mountain Views & Great Natural Light Bright and modern, this top-floor unit features quartz countertops, stainless steel appliances, in-suite laundry, and a heated secure underground parking stall. Pet-friendly with no size restrictions. Conveniently located near schools, parks, shopping, and transit. Great value for a near-new unit on a public bus route with low strata fees ($217/month). Ideal for first-time buyers, students, or investors! (id:60329)
2 Percent Realty Interior Inc.
983 Bernard Avenue Unit# 206
Kelowna, British Columbia
Bright, spacious and nicely updated 2 bedroom, 2 full bathroom 1400 square foot condo in well kept West-Coast style building. Complex is quiet and surrounded by old growth trees while being only a 5 minute walk to downtown. Family friendly with no age or rental restrictions, private covered parking space and good sized storage room. This unit has 2 large decks facing back green space and generous sized in-suite laundry room. Granite counter tops, maple tone cabinets, walnut coloured hardwood floors and nicely renovated ensuite with vintage retro walk-in closet. Professionally painted and cleaned, this place is move in ready for its next happy owner. Come and enjoy condo living at it's best! (id:60329)
2 Percent Realty Interior Inc.
2869 Squamish Court
Kamloops, British Columbia
Beautiful updated home in Juniper close to Juniper Ridge elementary on a quiet cul-de-sac. This spacious basement entry style home features a large living room with mountain views, dining area and functional kitchen with stone counter tops, eating nook and access to the fully fenced yard with a concrete patio, lots of shade and room for a pool or trampoline. Also on the main level is the master bedroom with double closets and a 3-pc ensuite, 2 more bedrooms and a 4-pc bathroom. The basement has a welcoming front entry way, rec room with fire place that could be another bedroom, 3-pc bathroom, den, massive laundry/utility room and access to the double garage. With new flooring and paint throughout this home is move in ready. Great location within walking distance to the school, easy access to public transit and close to recreation. (id:60329)
Exp Realty (Kamloops)
2400 Oakdale Way Unit# 30
Kamloops, British Columbia
This beautifully maintained 2 bedroom 1 bathroom home is on a large corner lot surrounded by park-like greenery in the 55+ section of Oakdale. Great open concept living room, dining room, kitchen with skylight, family room with natural gas stove and den/office, 3 piece bathroom with walk-in shower, and good storage space. There have been many updates throughout including furnace, central air, washer/dryer, dishwasher, microwave, and more. Private and fenced back yard and good parking including detached carport. Great location close to park, recreation, shopping, and more. A must to view! (id:60329)
RE/MAX Real Estate (Kamloops)
1004 Bull Crescent
Kelowna, British Columbia
This stunning 7-bedroom, 6-bathroom residence is now complete and ready for immediate possession—your chance to own a brand-new home in one of Kelowna’s most desirable neighbourhoods. Located in The Orchards, a vibrant, family-oriented community, the setting is unmatched: walk to top-rated schools, the upcoming DeHart Park, local breweries, restaurants, and the shores of Okanagan Lake. Designed with a perfect balance of function & style, the main floor features an open-concept layout with soaring ceilings and expansive windows that fill the home with natural light. The gourmet kitchen centres around a large island ideal for gatherings, finished with quality materials, ample storage, and a seamless connection to the dining and living areas. Upstairs, a thoughtfully designed bedroom layout provides flexibility for families, while the private primary suite is a true retreat with a spa-inspired ensuite featuring a double vanity and walk-in shower. The lower level offers exceptional versatility, including a fully self-contained 2-bedroom legal suite with its own entrance and laundry—ideal for extended family or rental income. This is a rare chance to own a brand-new home in a location where homes are rarely available—an incredible investment in lifestyle and long-term value. Move in today and start enjoying elevated living in The Orchards—quick possession possible. (id:60329)
RE/MAX Kelowna - Stone Sisters
1643 Koocanusa Lake Drive
Lake Koocanusa, British Columbia
Discover your dream lakeside retreat at this beautifully crafted Linwood custom home, built in 2022, and located on a fully fenced 0.169-acre lot in the Koocanusa Village community. This 1,184 sq ft home showcases high end finishes, cathedral-style windows with incredible views, and a seamless blend of modern comfort and cabin charm. The main floor features a bright and airy living / kitchen / dining area with exposed fir beams and vaulted ceiling, enhanced by large UV-protected windows. The fully equipped kitchen features high quality appliances, a breakfast bar and drinks-cooler. A bedroom with closet, a Jack-and-Jill bathroom with full-size tub, a laundry area with storage, and a boot room complete the main floor. Upstairs, the private master suite offers a walk-in closet and en-suite with double vanity, and a large walk-in shower. Additional features include a crawl space with storage, a water purifier, air exchanger, and an on-demand boiler system. Outside, enjoy a covered barbecue patio area, fire pit, completed landscaped and fully-fenced yard, shed and oversized double garage with a 100-amp panel and 50-amp EV charging capability. Just a stones-throw from all the recreational activities offered by Koocanusa Lake, this move-in-ready home comes furnished and is perfect as a vacation retreat or year-round residence. Call your trusted Realtor today to schedule a viewing! (id:60329)
Exp Realty (Fernie)


