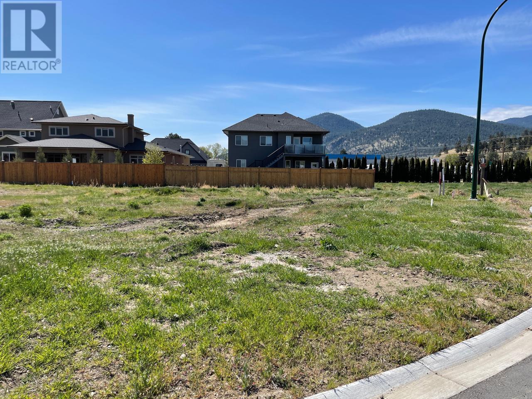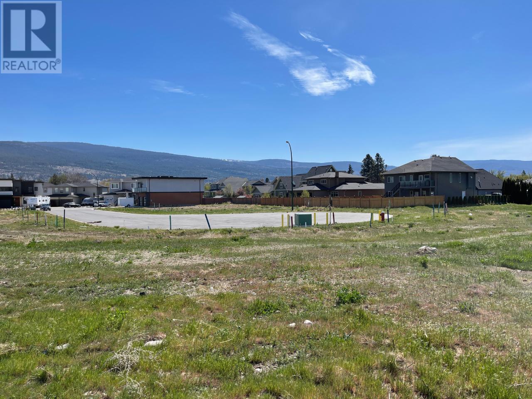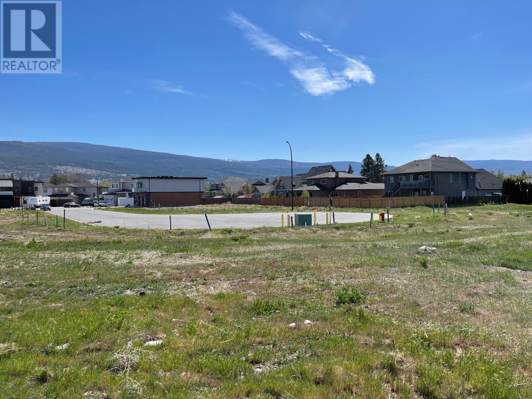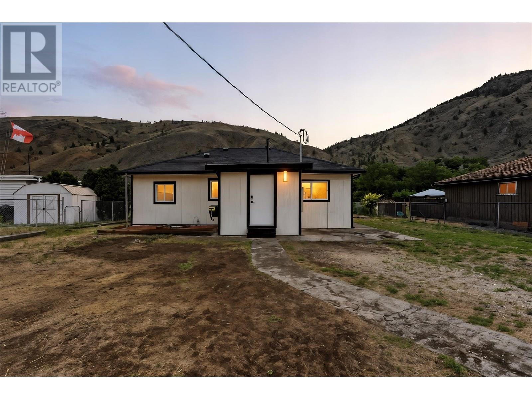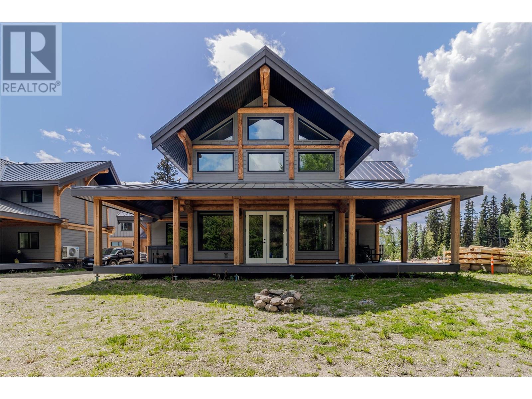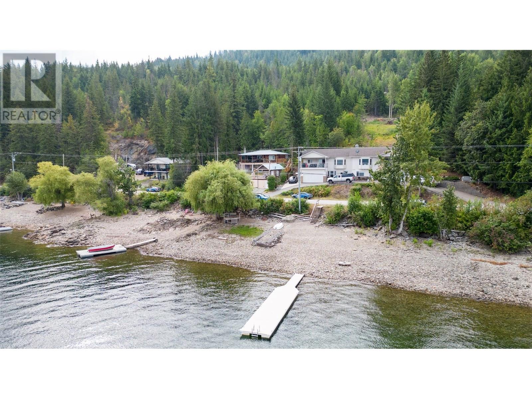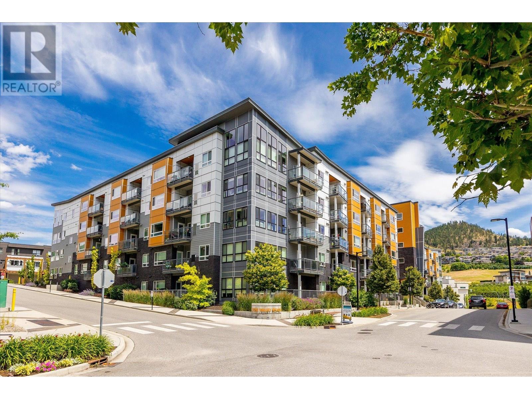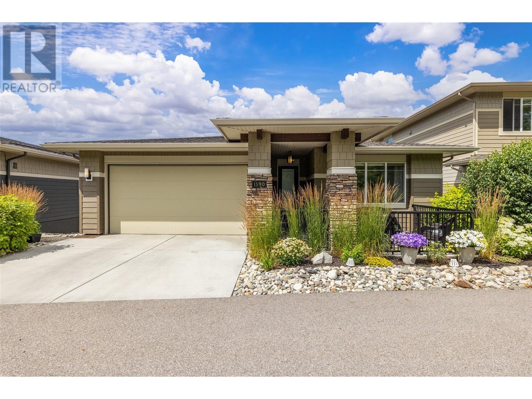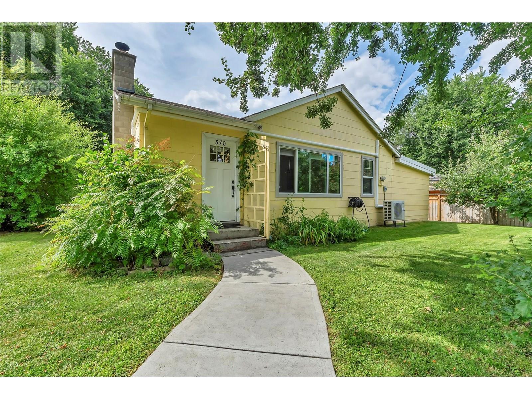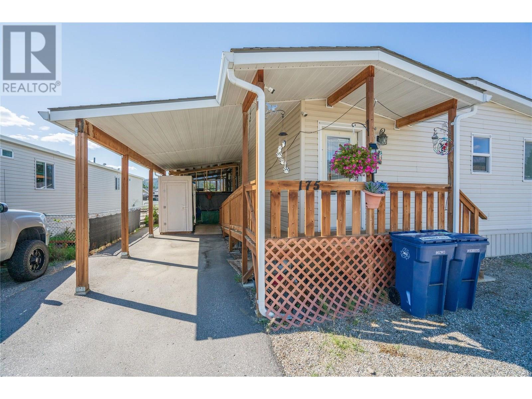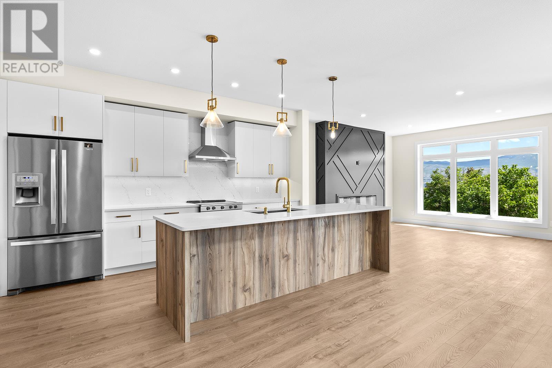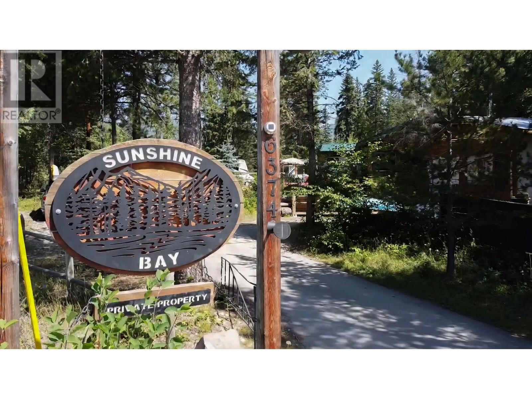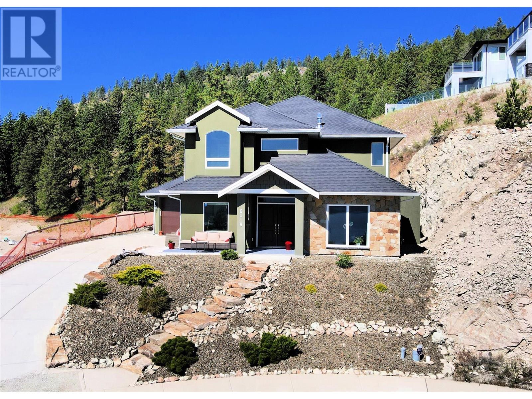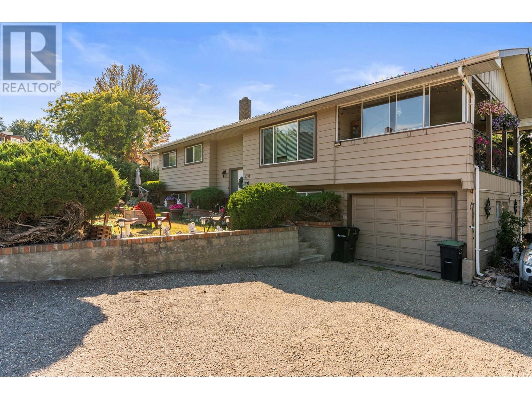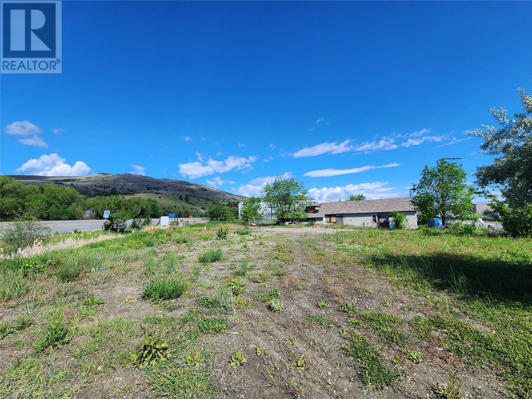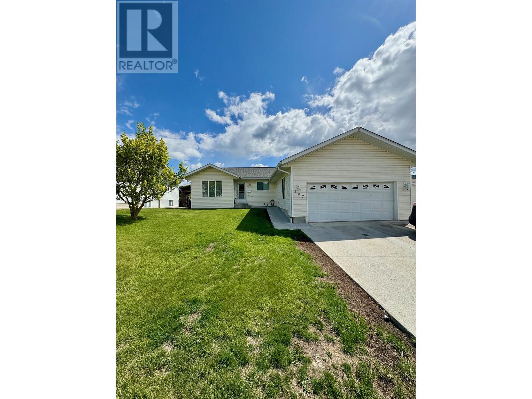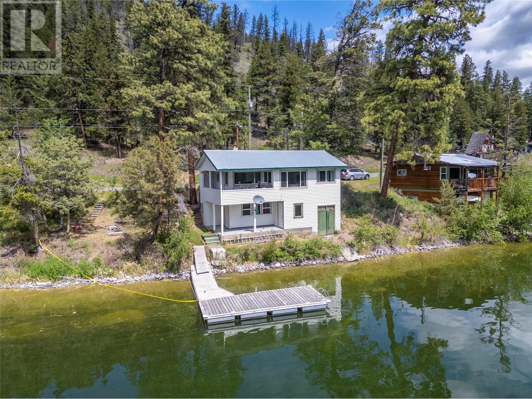1719 Treffry Place
Summerland, British Columbia
Fantastic investment opportunity! Build your home within easy walking distance to Okanagan Lake, Powell Beach, Sunoka Beach, in the desirable community of Trout Creek. All services are at the lot line: water, sewer, power and natural gas. A flat, easy to build site with 5114 sq. ft. Homes in this neighbourhood can be built 2 1/2 stories above grade and legal suites are allowed. Zoning allows for duplexes. You have the freedom to bring your own builder and timeline with this opportunity! GST is applicable. (id:60329)
Parker Real Estate
1728 Treffry Place
Summerland, British Columbia
Incredible investment opportunity! Build your home within easy walking distance to Okanagan Lake, Powell Beach, Sunoka Beach, in the desirable community of Trout Creek. All services are at the lot line: water, sewer, electricity, natural gas, phone, internet and cable. A flat, easy to build site with 5561 sq. ft. Homes in this neighbourhood can be built 2 1/2 stories above grade and legal suites are allowed. The zoning bylaw allows for Duplexes. You have the freedom to bring your own builder and timeline with this opportunity! GST is applicable. (id:60329)
Parker Real Estate
1732 Treffry Place
Summerland, British Columbia
Build your home within easy walking distance to Okanagan Lake, Powell Beach, Sunoka Beach, in the desirable community of Trout Creek. All services are at the lot line: water, sewer, power and natural gas. A flat, easy to build site with 6943 sq. ft. Homes in this neighbourhood can be built 2 1/2 stories above grade and legal suites are allowed. The zoning bylaws allow for stratified Duplexes. You have the freedom to bring your own builder and timeline with this opportunity! GST is applicable. (id:60329)
Parker Real Estate
3771 Thompson View Street
Lytton, British Columbia
Welcome to 3771 Thompson View Street in the peaceful and picturesque community of Spences Bridge, BC. This beautifully renovated home offers the perfect blend of modern comfort and rustic charm, set on a solid concrete foundation with fresh wood siding that enhances its natural appeal. Recent upgrades in the home include a brand new roof and gutters, all-new windows, and a fully updated 200-amp electrical panel, and into the shop a new roof, new gutters and single car garage ensuring both durability and efficiency for years to come. Inside, the home has been completely refreshed with new flooring, paint, doors, and trim throughout. The stunning new kitchen features sleek stainless steel appliances, making it as functional as it is stylish. A brand new washer and dryer add to the home’s convenience, while each room is equipped with efficient electric baseboard heating. For added comfort, a mini-split heat pump and air conditioning unit by Costway provides year-round climate control. The hot water tank was installed in 2025, and the septic system has been recently cleaned, offering peace of mind and a move-in-ready experience. Whether you're looking for a quiet year-round residence, a peaceful getaway, or a solid investment in a growing area, this thoughtfully updated home is ready to welcome you. Enjoy the tranquility of small-town living with all the benefits of modern upgrades at 3771 Thompson View Street. (id:60329)
Brendan Shaw Real Estate Ltd.
9995 Mcculloch Road Unit# 5
Kelowna, British Columbia
Located at McCulloch Lake Resort, this gorgeous cabin offers the perfect blend of luxury and nature, making it an exceptional investment and getaway. Situated on the picturesque lake and steps from the Kettle Valley Rail Trail and the Kelowna Nordic Centre, it's a year-round haven for outdoor enthusiasts. Beyond the cabin, McCulloch Lake offers fishing, paddling, and quiet lakeside enjoyment, providing another highlight for guests or owners seeking peace and outdoor recreation. It is perfectly set for a variety of outdoor adventures–from skiing and snowboarding to hiking and more. The cabin itself is a masterpiece, boasting high ceilings that create a spacious, airy feel. Floor-to-ceiling windows offer breathtaking views of the surrounding landscape and a custom stone fireplace adds a cozy touch to the living space. The modern kitchen comes with a large island and SS appliances. The master suite is conveniently located on the main floor with a large WIC and an ensuite. Upstairs, the open loft area provides two additional bedrooms, offering plenty of space for family or guests. Step outside onto the expansive covered deck–perfect for soaking in the fresh air, relaxing in the hot tub, or enjoying a morning coffee. With its prime location, high-end finishes, and endless recreational possibilities, this cabin is the perfect STR opportunity or a peaceful family retreat. Year-round activities right at your doorstep! **Bare land Strata Property** (id:60329)
Exp Realty (Kelowna)
3610 Eagle Bay Road Unit# D
Eagle Bay, British Columbia
Priced to sell! It isn't too late to enjoy the rest of summer in this semi-Waterfront 2 Bedroom condo with your own private buoy. Hummingbird Bay Apartments is a small strata complex with only 4 units that allows pets without size restrictions. Easy year round living or a great investment property! This unit has been very well cared for throughout and has large rooms, in-suite laundry & outdoor patio overlooking the Shuswap lake. It also comes with half of the double garage and the roof is 10 years old. Self managed strata with no hassles; Very affordable strata fees of $436/month include the heat, electricity, insurance, septic and snow removal. Many updates including updated plumbing, new flooring, painting and blinds. Private buoy and shared dock for loading and unloading your passengers. Concrete sound & firewall separating side units with UV Filtered common water system. Affordable living right on the lake! Be sure to check out the virtual tours and book your showing today! (id:60329)
Century 21 Lakeside Realty Ltd
722 Valley Road Unit# 313
Kelowna, British Columbia
Modern Glenmore condo with TWO Storage Lockers and one underground parking stall. Exceptional Value! Welcome to urban living in the heart of Kelowna’s highly sought-after Glenmore neighbourhood. This beautifully built 2019 2-bedroom, 2-bathroom condo features a rare split-bedroom floor plan, ideal for privacy and functionality. West-facing, the spacious balcony is the perfect spot to unwind and soak in stunning Okanagan sunsets and summer sunshine. Inside, the home shines with modern design touches—fresh paint, upgraded light fixtures, and white quartz countertops that elevate the open-concept kitchen, complete with sleek Whirlpool stainless steel appliances. Pets are welcome, NO size restrictions. This lifestyle-focused building offers unbeatable amenities: Again, one underground parking stall, two full-size storage lockers, an expansive rooftop patio with panoramic views, a community kitchen, dining area & meeting room, bike storage & repair station, and a dog wash station. Located just minutes from downtown Kelowna, UBCO, and across the street from transit, shopping, dining, parks, and close to the upcoming new Parkinson Recreation Centre, this is central living at its best. Whether you’re a young professional, downsizer, or investor, this condo checks every box, and then some. Don’t miss your chance! Homes with this much value and this location don’t last long. Book your showing today! (id:60329)
Coldwell Banker Horizon Realty
1590 Winter Lane
Kelowna, British Columbia
Welcome to your dream home! This stunning walk-out rancher offers breathtaking city and lake views, along with picturesque golf course scenery from both the front and your spacious patio. Featuring 3 bedrooms and 3 baths, this open-concept layout is perfect for modern living. The chef's kitchen boasts stainless steel appliances, quartz countertops, and an oversized island, ideal for entertaining. The luxurious ensuite includes a walk-in shower, dual vanity sinks, and a large walk-in closet. Enjoy a large recreation room complete with a wet bar, plus a private guest room for visitors. The finished multipurpose room in the basement is perfect for a gym or hobbies—let your creativity shine! With beautiful engineered hardwood floors throughout, this home combines elegance and functionality. Don't miss your chance to own this exceptional property! (id:60329)
Royal LePage Kelowna
360/370 Robinson Avenue
Naramata, British Columbia
Amazing Opportunity to own and operate your own restaurant in the heart of beautiful Naramata, and live next door in the cozy 3 bedroom house. The restaurant building is licensed for 60 seats indoors and another 24 outside on the private peaceful patio. It comes complete with all the tables and chairs, kitchen and coffee bar equipment, and lots of parking out front. All ready for your creative culinary touches. The almost 1200 square foot house has 3 bedrooms, 1 bath, nice sized living room, separate dining room, and a large rear deck. On a corner lot so lots of off street parking. The home could be used as a rental, owner occupied, or staff housing. The whole package is a great holding/development property as well as it is situated on four 30x100 foot commercial lots, ideal for future use. Rarely does a full package like this become available. Contact the listing Agent for more information. (id:60329)
Royal LePage Locations West
9020 Jim Bailey Road Unit# 175
Kelowna, British Columbia
BELOW ASSESSMENT! Great location and very affordable 2017 Double Wide SRI Manufactured Home with 1650 sq feet of living space. Why rent when you can own this 3+ bedrooms and 2 bathrooms modern home on a no thru road in the centrally located and desirable Belaire Estates. This very well maintained and managed park has a rare secure 99 year lease(until 2114). As you walk in to the generous foyer you will notice the open concept living with a large kitchen, dining room, office/den, laundry and a bright living room. The kitchen has beautiful wood cabinets, LOTS of counter space, stainless steel appliances and even has a second built-in oven for hosting those family gatherings. The very spacious primary bedroom has a sitting area and a large 4 piece ensuite. Outside you will enjoy the large covered deck, carport, wheelchair ramp, extra deck for a hot tub, shed and a fenced in maintenance free yard with several planter boxes and irrigation. Water treatment includes a water softener, a built in charcoal filter and reverse osmosis. The house has a newer hot water on demand system and a natural gas forced air furnace along with heat pumps in the rear bedrooms to ensure maximum comfort. Belaire Estates has no age restrictions and is minutes to schools, shopping, breweries, the Rail Trail, beaches, wineries and more. Enjoy modern style living in this well built home with a great location, all at an affordable price! Don't wait, book your showing now! Priced to sell! (id:60329)
Royal LePage Kelowna
1023 Kitson Court
West Kelowna, British Columbia
A truly one-of-a-kind home, nestled in the heart of the desirable Lakeview Heights neighborhood. This exceptional half duplex offers an unparalleled living experience with gorgeous views! Situated within a new subdivision, this property features a spacious 3-bedroom main living + a 2 bed legal suite! The 3 main bedrooms are together on the upper level, complete with a versatile flex room. Enjoy the outdoors with not one, but 2 private balconies — ideal for sipping morning coffee or unwinding in the evening. The home also boasts a double-car garage, offering ample storage & parking space. The legal 2-bedroom suite provides a fantastic opportunity for rental income, guest accommodations, or multigenerational living. Location is everything, and this home has it all. Situated just minutes from some of Kelowna's finest wineries and renowned wine trails, you'll enjoy a lifestyle surrounded by natural beauty and world-class amenities. A quick 10-minute drive to downtown Kelowna, and close proximity to beaches, schools, and shopping, makes this home both convenient and well-positioned. Whether you're seeking a family home, an investment opportunity, or a blend of both, this rare find in Lakeview Heights is not to be missed. Approximate completion spring 2026 (Price + gst) *NOTE: Photos are for reference only and are not of the exact unit. They are from the completed duplex next door, built by the same developer. Exterior colours & interior finishes may vary. (id:60329)
Oakwyn Realty Okanagan
6374 Tie Lake Shore N Road Unit# 26
Jaffray, British Columbia
Discover your dream year-round retreat at Sunshine Bay in Tie Lake RV Park, where you can own the land and enjoy the perfect blend of nature and convenience. Located just across from the tranquil waters of Tie Lake, this property offers an affordable, luxurious getaway. Unlike traditional leasehold properties, you own your space, ensuring long-term value and privacy. This is more than just a campsite—it’s a home away from home. With room for a Park Model or custom-built cabin, plus a spacious deck, you can create your own personal sanctuary. Enjoy the best of both worlds: surrounded by nature with quadding trails, hiking, and fishing while still being close to towns and amenities. Enjoy a private dock plus mooring in our calm bay, with ample space for multiple boats. With year-round living, you’ll enjoy modern amenities like washrooms, laundry facilities, and included services (power, water, sewer, taxes, insurance) for just $1,100/year. Sunshine Bay offers the perfect mix of comfort, adventure, and community, making it the ideal spot to create lasting memories. Contact us today to secure your piece of paradise at Tie Lake! (id:60329)
RE/MAX Blue Sky Realty
3434 Mckinley Beach Drive Unit# 206
Kelowna, British Columbia
Welcome to your next 2 bed/ 2 bath condo located in the McKinley Beach community. This pristine condo built in 2023 features an open concept layout with modern finishings, a desirable split bedroom floor plan (each bedroom with its own ensuite and walk-in closets), a spacious and private balcony with mountain and peek-a-boo lake views and secure underground parking and a storage locker. To check off all of the boxes, the Granite complex also includes a heated saltwater pool & rooftop hot tub for your enjoyment and is located steps away from Okanagan Lake, including McKinley Beach Marina which boasts 1KM of beachfront. You’ll find yourself surrounded by all amenities including: playgrounds, gardens, hiking trails, tennis, pickleball courts and the McKinley Beach Amenity Centre which offers an indoor pool, hot tub, fitness centre and yoga studio. Secure this unit so you don’t miss out on the 2025 early bird Granite yacht club subscriptions that are now available for purchase… enjoy Okanagan living at its finest! Call our team to book your private showing today. (id:60329)
Royal LePage Kelowna
1045 Sutherland Avenue Unit# 152
Kelowna, British Columbia
Bright 2-bedroom, 2-bath condo at The Wedgewood on Sutherland Avenue. This condo is in a prime location, within easy walking distance of shopping and amenities, including the Capri Centre. The spacious living room leads to an enclosed sunroom, ideal for relaxing and enjoying the eastern exposure and morning sun. The kitchen features plenty of cabinetry, a newer dishwasher and stove, and an enlarged pass-through opening to the dining area. The primary suite offers a walk-through closet with built-in shelves and a 3-piece ensuite. The large second bedroom is ideal for guests, with an adjacent 4-piece bathroom. Spacious laundry room with side-by-side washer and dryer. The Wedgewood offers a wonderful dining room with buffet-style dinners through their in-house kitchen and catering service, three days per week on a user-pay basis. The lounge area features happy hours several times a week, and the beautiful grounds host bocce ball tournaments and community barbecues on a regular basis. Residents of The Wedgewood also enjoy access to the on-site gym, games room with billiards tables, and two guest suites that can be booked for family and friends. This is a wonderful home in a very convenient location, just half a block from many restaurants, shops, and services—with a unique “neighborhood” feeling (id:60329)
Unison Jane Hoffman Realty
1435 Vineyard Drive
West Kelowna, British Columbia
Welcome to Vineyard Views Estate, the pinnacle of Okanagan luxury by Century Sky Homes. Perched atop Lakeview Heights, this meticulously built masterpiece offers breathtaking 180 degree lake views & 4695 sqft of refined living. Curated with the entrepreneur & wellness enthusiast in mind, this estate’s unique, versatile design blends sophisticated indoor living with a private outdoor oasis. The main floor features a gourmet kitchen with full Thermador appliance package, custom white oak cabinetry & a spacious butler’s pantry. Cozy up by the linear gas fireplace or enjoy true indoor/outdoor living via nano doors opening to the expansive 700 sqft patio with commercial-grade heaters. The main floor also includes a spa-like primary and 2 add’l bedrooms. Bonus: the 2nd bedroom was designed for entrepreneurs, featuring an ensuite & separate client-friendly entrance. On the lower level, a showpiece wine display & bar area open via Nano doors and a pass-through window. For wellness enthusiasts, a private gym awaits, featuring a sauna and pro-grade rubber flooring. Outside, a heated saltwater pool with 3 elegant waterfalls & a hot tub create your personal oasis. Set on a generous .32-acre lot with 200+ ft of frontage, this home offers exceptional privacy with only one neighbour. Integrated smart home tech provides seamless control of lighting, thermostats, and security. Located in prestigious Lakeview Heights, just moments from iconic Mission Hill Winery & the Boucherie wine trail. (id:60329)
Royal LePage Kelowna
345 Mills Road Unit# 305
Kelowna, British Columbia
Welcome to Mills Place! This stunning top-floor corner unit has been beautifully renovated to offer modern style and ultimate comfort! This bright and spacious 2-bedroom, 2-bathroom condo is perfect for first-time buyers, professionals, or those looking to upgrade their lifestyle. Step inside to discover an open-concept layout designed for both relaxation and entertaining. The updated kitchen features stylish finishes, ample counter space, and opens seamlessly to a cozy yet airy living area, perfect for hosting friends or unwinding after a long day. Large windows flood the space with natural light, highlighting the top-floor privacy and tranquil ambiance. The primary bedroom is a true retreat, complete with a private ensuite, while the second bedroom is perfect for guests, a home office, or family members. With updated flooring, fresh paint, and modern fixtures throughout, this home is truly move-in ready! Location is everything, and this condo is just minutes from UBCO, residential schools, Kelowna International airport, and an array of shops, restaurants, and parks, offering both convenience and lifestyle appeal. Parking and storage? No problem! This unit comes with a dedicated parking space and a spacious storage locker, making daily life hassle-free. Don't miss this incredible opportunity to own a top-floor, corner-unit gem in one of Kelowna’s most sought-after locations. Call today to book your private viewing before it’s gone! (id:60329)
Coldwell Banker Horizon Realty
6222 Slocan River Road
Winlaw, British Columbia
Located in the agricultural area of Appledale near Winlaw. Simple, solid 1950's, 3 bedrooms, 1 bath home on beautiful 7.66 acres fenced property in the ALR. The home has many upgrades. There is an attached office/studio that would be suitable for a home-based business and a large, covered, screened-in porch. Full, partially finished basement with separate entrance offering recreation room, cold room, laundry and plenty of storage. Water is from Angus Creek with domestic and 1.25 acre-ft licenses. In addition, there is an unused shallow well with cement collars situated in the ""orchard"" in the lower field. Outbuildings include a 2 stall barn with tack room and detached carport. Approximately 15 years ago, there was a separate mobile home between the carport and barn. There is water to that location and in the barn is a separate electrical service. The septic for the secondary dwelling site is not to code. This property offers peace and quiet, with fruit trees, beautiful valley views, rolling pasture, fenced garden area and great sun exposure. Quiet location with good access off a secondary road, minutes away from """"downtown"""" Winlaw and the Slocan River. A 35-40 minute commute to Nelson or Castlegar. (id:60329)
Coldwell Banker Rosling Real Estate (Nelson)
6018 Fulks Road
Peachland, British Columbia
Modern Lakeview Home in Peachland, BC – Low Maintenance Living with Unmatched Views Welcome to your dream home in the heart of Peachland’s newest neighborhood, where contemporary elegance meets effortless living. Perched above Okanagan Lake, this stunning modern residence offers panoramic lake views that will take your breath away—morning, noon, and night. Designed for both style and functionality, the home features a beautifully appointed kitchen with sleek cabinetry, premium appliances, quartz countertops, and a spacious island perfect for entertaining. The open-concept layout flows seamlessly into the living and dining areas, all bathed in natural light with unobstructed views of the water. Enjoy no yard work thanks to low-maintenance landscaping, giving you more time to soak in the scenery and explore all the Okanagan lifestyle has to offer—from local wineries and golf courses to hiking trails and lakefront activities. With clean lines, high-end finishes, and a layout built for comfort, this lakeview gem is ideal as a full-time residence or a luxurious lock-and-leave getaway. Don't miss this rare opportunity to own a slice of modern paradise in Peachland. (id:60329)
Coldwell Banker Horizon Realty
3927 16 Avenue
Vernon, British Columbia
Well-maintained 4-bed, 3-bath Mission Hill home offers stunning city views & versatile outdoor spaces perfect for year-round fun. The spacious, covered semi-enclosed deck is ideal for BBQs, entertaining, or simply relaxing while soaking in the panoramic views over Vernon—including beautiful Bella Vista from the kitchen window. The main level features a bright living space with 3 bedrooms, including a primary suite with a full ensuite & stand-up shower, plus a second full bath for guests or family. Downstairs, you’ll find a large fourth bedroom, a cozy family room, a combined laundry and bathroom area, ample storage, & convenient access to the garage. The single-car garage is complemented by a generous driveway with room to park four vehicles or even accommodate an RV or boat. Mature landscaping & a cedar hedge provide privacy in the front yard, creating a sunny outdoor retreat. Stone steps lead to the backyard space located along the side of the house, where you’ll find a plum tree, more greenery, & plenty of room for garden beds, a fire pit, or a playhouse. A covered storage area at the back of the home for outdoor tools. Located just a short walk from Mission Hill Dog Park and playground, with schools nearby and downtown Vernon only minutes away, this home offers convenience & a great opportunity to make it your own. Learn more about this fantastic Vernon property on our website. Ready to take a closer look? Schedule your private showing today! (id:60329)
O'keefe 3 Percent Realty Inc.
10100 Tyndall Road Unit# 3
Lake Country, British Columbia
Experience elevated Okanagan living in the highly sought-after Lakestone community—offering resort-style amenities, stunning natural surroundings & an unmatched lifestyle. This beautifully designed semi-detached home blends style, functionality & comfort. The main level features light oak wide-plank flooring, vaulted ceilings & an open-concept living area with an electric fireplace. The timeless white kitchen includes soft-close cabinetry, a stainless steel farmhouse sink, large island, walk-in pantry with built-in wine fridge & direct access to a large covered patio with auto-blinds for sun shade & privacy while soaking in peaceful mountain views. The primary suite offers a walk-in closet & a spa-like ensuite with a soaker tub. A laundry area with a sink & ample storage sits just off the entry. Downstairs, you'll find a spacious family room with walk-out access to a second covered patio, two bedrooms with built-in closet organizers, a full bath with double sinks & a generous storage room. There’s also potential for a home office or flex space. Additional features include a smart thermostat, upgraded HVAC & a quiet setting. Residents of Lakestone enjoy exclusive access to The Lake Club with a pool, gym, hot tubs, outdoor kitchen & lake access, PLUS The Centre Club with pickleball & tennis courts, yoga studio, and more. Over 25 km of trails connect the community to parks, greenspace, and panoramic viewpoints—all just minutes from wineries, hiking, and the airport. (id:60329)
RE/MAX Kelowna - Stone Sisters
5965 Snow Pines Crescent Unit# D
Big White, British Columbia
This beautiful two bedroom ski-in, ski-out retreat offers the perfect blend of mountain charm and modern comfort. Soaring A-frame windows flood the space with natural light and frame breathtaking views of the surrounding landscape. Step out onto your private deck and unwind in the hot tub after a day on the slopes. Thoughtfully designed and fully furnished, this turnkey property is ready to enjoy or rent out immediately. Ideally located just steps from the runs and a short stroll along a picturesque, night-lit pathway to the Village, where dining, shopping, and apres-ski fun await. Whether you're seeking a cozy weekend getaway or a smart investment, this is alpine living at its finest. (id:60329)
Sotheby's International Realty Canada
4600 4604 34 Street
Vernon, British Columbia
1.01 acres with great Highway exposure zoned C5 allowing for multiple uses located in one of the fastest growing Commercial and Industrial areas of the Valley. Water and Sewer available. Current best use would be for equipment storage or empty containers. Older home and building could be improved for storage. Flat rate of $3500 + Triple net (to be determined) per month. (id:60329)
RE/MAX Vernon
307 Dugan Street
Creston, British Columbia
Welcome Home! This three bedroom, two bathroom home is designed for family living with a ground-level entrance. The warm, cozy living room invites you to stay, relax, and unwind. It is right next to the dining area created for congeniality and has patio doors off to a covered deck. The kitchen flows from the dining area and has everything a cook could want within an efficient layout. Entertain your guests in the family-sized recreation room. The primary bedroom includes a 4pc ensuite and is the perfect spot to read, catch up with family, or simply relax. Eat outside on your new deck! Charcoal steaks taste best cooked in your own backyard. It's the good life! Price Reduced-- Call now to view this great buy. (id:60329)
RE/MAX Discovery Real Estate
2526 Loon Lake Road
Loon Lake, British Columbia
Are you dreaming of a waterfront getaway? This charming 1-bedroom, 2-bathroom lakefront cabin is exactly what you've been looking for! Located right on the water of Loon Lake, it’s the perfect spot for summer fun or peaceful winter escapes. Whether you're reeling in your next big catch or skating under the stars, this property offers year-round enjoyment. Inside, it truly feels like you’re floating over the water, with stunning lake views throughout. The property has been beautifully updated with fresh paint, new flooring, new windows (2023), updated kitchen cabinets, a new propane furnace, with propane tank, 4 filtration filters, new water pump, The lower level is a great space to set up for guests or kids with some bunkbeds and a mini fridge there is a 2 piece bathroom for convenience. The lower level also offers storage and a bonus boat room with plenty of space to keep your beach and lake toys. Sitting on 0.71 acres, the property also includes a great area across the road that could be cleared to build your dream shop or set up for friends and family to visit on weekends. Loon Lake is known for its excellent fishing, and four-season recreation. Just a few hours from the Fraser Valley, this is a rare opportunity to own a true lakeside retreat. (id:60329)
Exp Realty (Kamloops)
