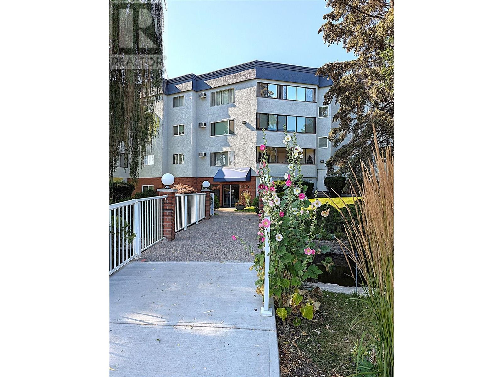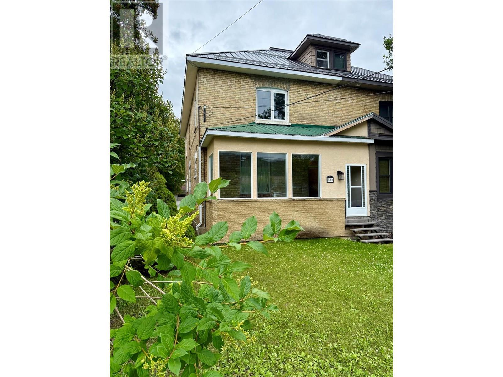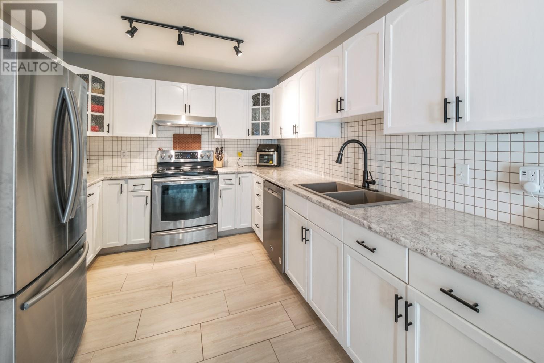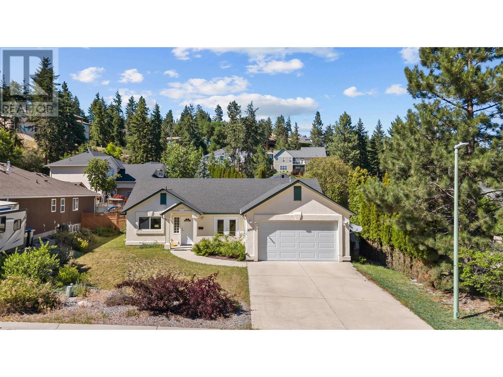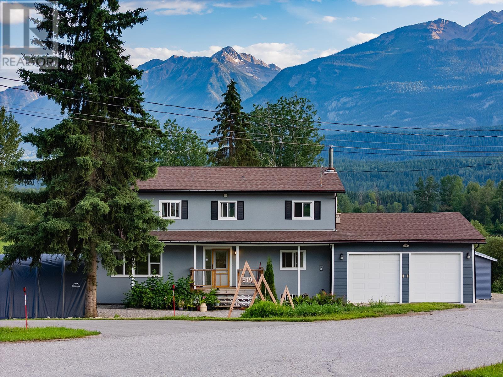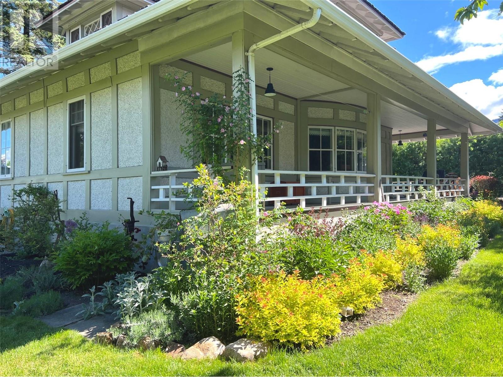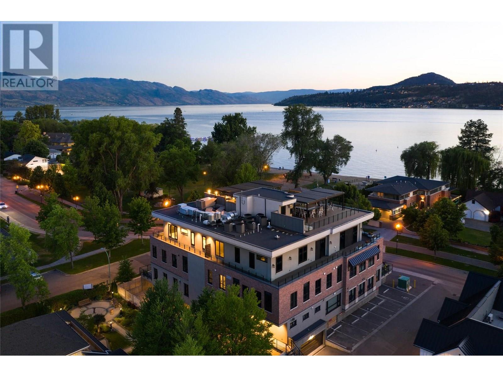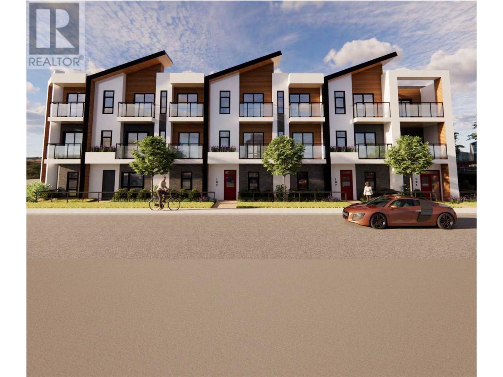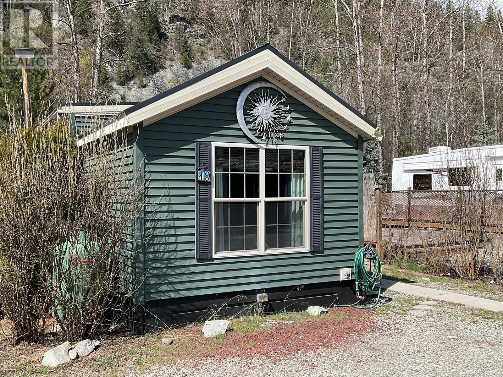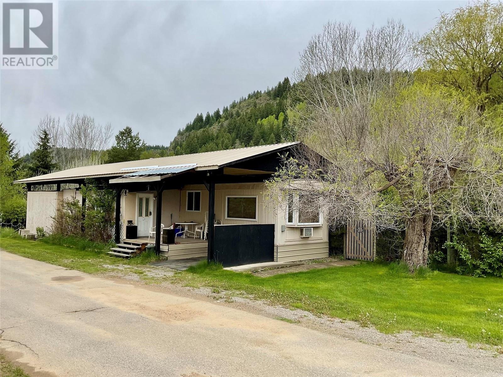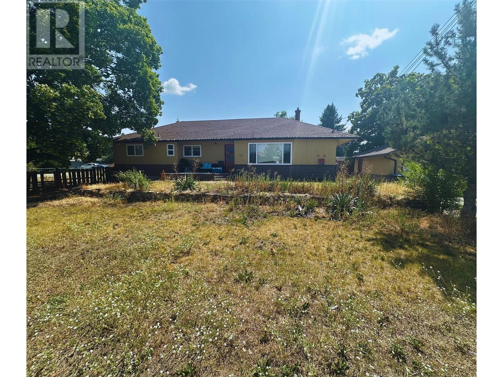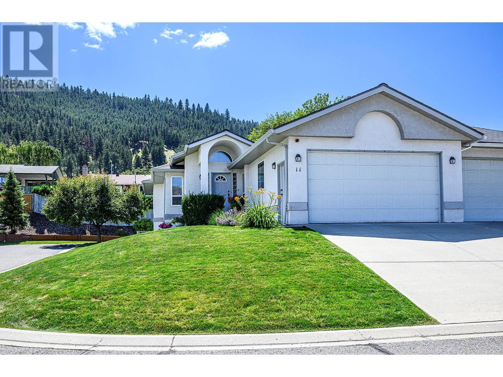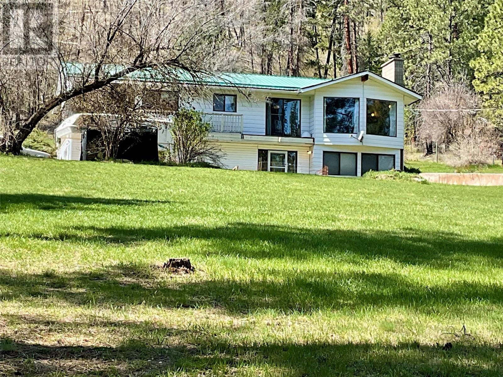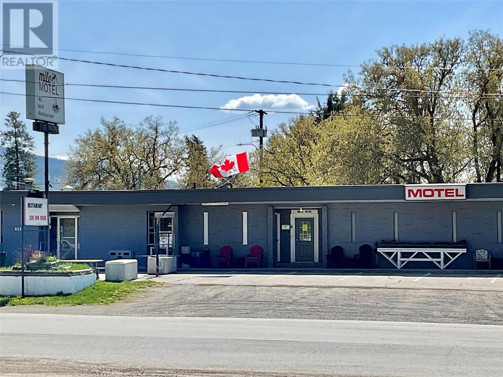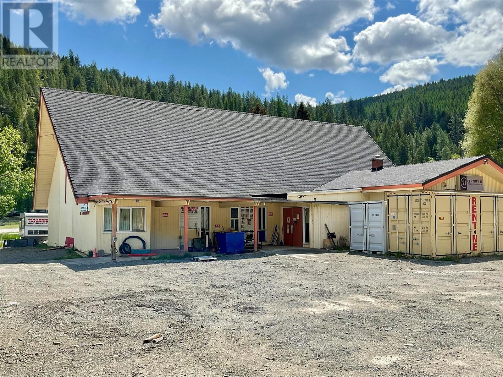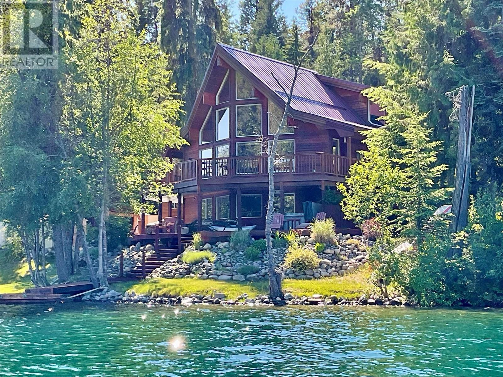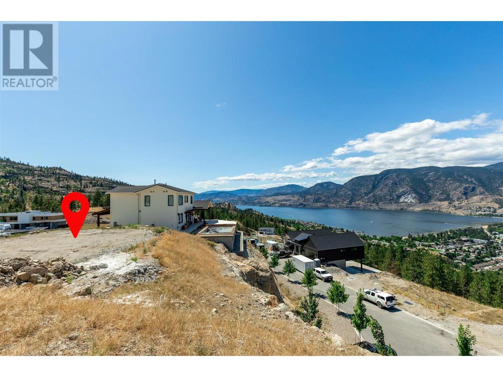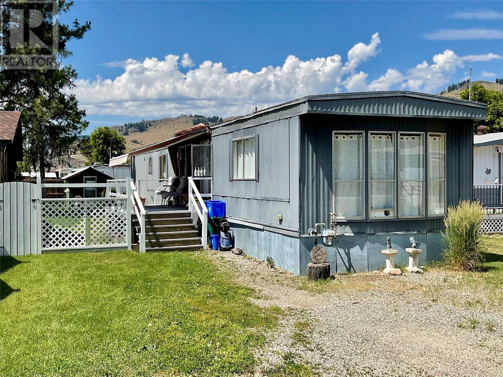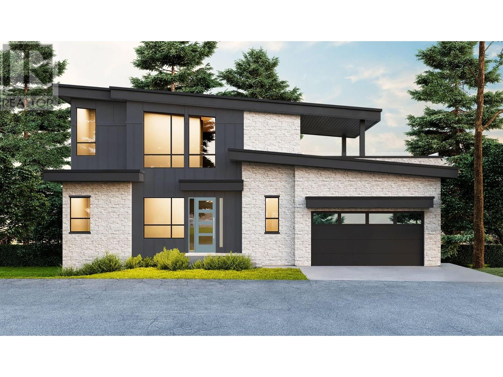1170 Brookside Avenue Unit# 204
Kelowna, British Columbia
Experience a quiet but convenient lifestyle at Woodbridge Place. The building is in a cul-de-sac, next to Mill Creek with mature landscaping around the property. Located close to the hospital, parks, shopping, professional services, downtown and easy access to bus routes enables all your life activities. 2 beds 2 baths and an enclosed extended living space where you can enjoy a morning coffee to start your day or an evening wine to end your day. Primary bedroom has 3 piece ensuite and a walk in closet. Laminate and tile floors throughout for easy maintenance. In suite laundry, storage room and additional same level storage room for your convenience. This is a clean, well maintained and managed building for the easy lifestyle you are seeking. Large amenities room with a deck for entertaining guests and meeting up with your new neighbours, many are long term residents. One secured underground parking spot with tire storage, a hobby shop and bike locker to complete this residence. Call today for more information. (id:60329)
Royal LePage Locations West
632 4th Avenue
Fernie, British Columbia
Welcome Home! This is your entry to the Fernie lifestyle experience, perfect for a young family or dynamic professionals craving an active, outdoor, and convenient lifestyle. Imagine a life where adventure begins at your doorstep. This charming, historic 3-bed, 2-bath half duplex boasts an unbeatable location, Prime Downtown Fernie, moments from Fernie's historic and trendy downtown. Picture spontaneous strolls to restaurants, shops, pubs and cafes – no car needed! Step inside and feel the charisma and character. Original brick walls from the historic Fernie Brick Company and high vaulted ceilings create an airy, expansive feel. The spacious main floor features a practical mudroom for all your gear, a generous living/dining room, kitchen with a nook, a bathroom, and a porch leading to the backyard. Upstairs, find three comfortable bedrooms, a full bathroom, and laundry. The top level offers a fantastic bonus room – ideal for a rec room, home office, or extra storage. This home blends historic charm with modern comfort, thanks to updates like new windows, drywall, paint, bathroom vanities, copper ash hardwood flooring, and a brand-new hot water tank. Plus, a double car garage out back (with alley access) provides ample space for vehicles and toys. A rare find in an exceptional location, this home is the perfect place to start creating lasting Fernie memories. Don't just live in Fernie, experience the Fernie lifestyle you've always dreamed of! (id:60329)
RE/MAX Elk Valley Realty
1801 53 Avenue Unit# 16
Vernon, British Columbia
Welcome to this bright and inviting 3-bedroom, 2.5-bathroom home located in the desirable Heron Glen community of Harwood. Nestled just steps from Harwood Elementary and with a park directly across the street, this home offers the perfect blend of convenience, comfort and community. Inside, enjoy an abundance of natural light throughout the open and functional layout—ideal for both daily living and entertaining. The home also features a cozy patio and garden space, perfect for relaxing evenings or weekend gatherings. A single-car attached garage provides added convenience and storage. Located within walking distance to groceries and everyday essentials, this home is ideal for young families or downsizers seeking a peaceful well-connected neighbourhood. Plus, enjoy easy access to Silver Star Mountain Resort, making it perfect for ski and outdoor enthusiasts who want adventure just a short drive away. Don’t miss your chance to own a home in one of Harwood’s most sought-after communities! (id:60329)
Exp Realty (Kelowna)
2109 Covington Crescent
West Kelowna, British Columbia
Enjoy easy single-level living in this charming rancher, tucked away on a quiet street in sought-after West Kelowna Estates. Known for its peaceful atmosphere, established community feel, and proximity to hiking trails, schools, and amenities, this is a neighborhood people love to call home. This home offers two generously sized bedrooms and a spacious bathroom with a soaker tub, all laid out in a comfortable, functional floor plan. The open-concept living spaces give you a blank canvas to update and style to suit your taste. A large garage provides plenty of room for two vehicles, with extra space for storage or a workbench. Out back, you'll find a cozy covered patio and access to a second street — a great option for future parking or other plans. With solid bones, a great lot, and endless potential, this is a fantastic opportunity to make a home your own in one of West Kelowna’s most desirable neighbourhoods. (id:60329)
Royal LePage Locations West
619 Habart Lower Road
Golden, British Columbia
If you're in the market for a quaint rural property to call home, then you should closely consider 619 Habart Lower Road. Ideal for a family wanting to live a rural lifestyle, this property is nestled on .66 of an acre, and well set up with gardens, fruit trees, and chicken coops, giving you the ability to produce your own organic foods right in your back yard! The Studio in the back yard (currently operated as The Line Wellness Studio) offers diverse opportunities for somebody wanting to continue a health-based business such as Pilates, Yoga, Massage Therapy and more. The Studio could also be re-converted into a garage, or even a really cool 'Man Cave'. A few more boxes that this property checks off are the RV parking, double attached garage and storage wing off the Studio - all Mountain Living Must-haves for storage and organization of all your winter/summer toys. The basement has a separate entry, and work has been started towards completing a basement suite: framing, electrical and pluming are in place. One of the things you'll love most about the yard is the south- facing deck, were you can enjoy grilling and dinners with your family and friends while taking in sunsets on the Columbia River! 619 Habart Lower is located only a 6 minute drive from Downtown Golden, making it the perfect blend of rural living coupled with the convenience of being super close to all amenities of the Town. (id:60329)
Exp Realty
3502 23 Street Lot# 6 And 7
Vernon, British Columbia
Located in the heart of the highly coveted East Hill neighbourhood in Vernon, BC, this meticulously remodelled & restored home with 2 TITLES, embodies the perfect blend of classic charm & modern elegance. Boasting 4 bedrooms & 3 bathrooms, this residence offers ample space for families to thrive. Upon entering, guests are greeted by the warmth of rich hardwood floors and the timeless character of intricate wood finishes. The centerpiece of the home is undoubtedly the fully renovated, chef-inspired kitchen, where sleek quartz countertops & stainless-steel appliances harmonize seamlessly with custom cabinetry & a butler's pantry that adds timeless elegance. The primary bedroom exudes tranquility with the amazing hidden walk-in closet & full bathroom. An expansive main floor office provides the ideal space for work, has a private door & can serve as a 5th bedroom. A staircase leads to the 3 bedrooms & a bathroom above. Outside, a 43-foot covered veranda invites relaxation & private views of the surrounding backyard oasis. The meticulously landscaped grounds showcase a variety of fruit trees, grapevines & raised garden boxes. The basement has a bathroom, laundry, storage & a potential wine cellar. An attached double garage offers ample storage space & workshop/studio potential. With its perfect blend of historic charm, modern amenities, & idyllic outdoor spaces, this East Hill home presents a rare opportunity to experience the best of Vernon's quintessential lifestyle. (id:60329)
Coldwell Banker Executives Realty
1985 Burtch Road Unit# 22
Kelowna, British Columbia
Excellent investment. Welcome to Greystokes Gardens – where comfort, convenience, and community come together in a family-oriented townhouse complex designed for modern living. This stylish three-bedroom, two-bathroom townhome offers an open concept layout, featuring a towering high ceiling in the living room that fills the space with natural light. The open-concept design creates an airy and inviting atmosphere, perfect for both relaxation and entertaining. This end unit boasts a freshly painted 24x13 deck, the largest in the complex, with the exciting potential for a three-foot extension, ideal for morning coffee, evening gatherings, or simply unwinding in the fresh air. Beyond your doorstep, the complex boasts a large playground, where kids can play freely while remaining close at hand. Nestled in a centrally located, fantastic neighbourhood, you’ll have easy access to shopping, dining, schools, and transit, making everyday life effortless. This is life as it should be—comfort, community, and a place to call home. Three parking stalls are available, including one in a covered carport. Month-to-month rentals are permitted, and there are no age restrictions or pet restrictions. Don’t miss your chance to experience Greystokes Gardens! (id:60329)
RE/MAX Kelowna
11704 Tassie Drive
Coldstream, British Columbia
The perfect family home awaits. This 4-bedroom, 3-bathroom home in one of Coldstream’s most sought-after neighbourhoods is ideally located close to Kal Lake, the provincial park & sought after schools. Set on a spacious 0.27-acre lot, the home offers an open-concept main level with a custom kitchen with soft-close maple cabinetry, stainless steel appliances, a large island, and gas stove with double oven. French doors leading to a large aggregate patio with gas BBQ hookup. The upper-level primary bedroom w direct access to the pool & patio, features a walk-in closet, reading nook, and a luxurious ensuite with his-and-hers steam shower and separate water closet. Two additional bedrooms and a full bath complete the upper level. On the lower level, you’ll find a bright family room with gas fireplace, additional guest bedroom, updated laundry room, and a full bath with access to the private, fully fenced, and irrigated backyard, as well as the heated 16x32 ft pool, perfect for seasonal fun. Additional highlights includes large walk-in pantry, den, attached garage with workshop space & RV parking. Close to the lake parks, schools, skiing, golf, and more, this is a move-in-ready home that offers access to the quintessential Okanagan lifestyle. (id:60329)
RE/MAX Vernon Salt Fowler
2245 Abbott Street Unit# 301
Kelowna, British Columbia
Rare opportunity to own a custom bespoke penthouse along the desirable Abbott Street Corridor. This exquisite and one-of-a-kind home boasts remarkable attention to detail with luxurious finishing touches at every turn that are sure to delight the most discerning buyer. Dynamic View Glass with an IQ has been used throughout which anticipates the sun’s movement and continuously adjusts the tint levels based on glare, heat and daylight. A notable feature is the 2500 sq. ft. of wrap around decks with phenomenal Okanagan Lake views. Take the private elevator to enjoy an entertainer’s rooftop sanctuary featuring a hot tub, tv, automated zoned louvred roof with Phantom screens, a full kitchen center with cabinetry in Trex Transcend, granite counter and a built in 36” Wolf Gas BBQ. Quality is beyond comparison through out this one-of-a-kind penthouse. Conveniently located to nearby sandy beach, parks, a short stroll to nearby restaurants and amenities. (id:60329)
Unison Jane Hoffman Realty
800 Valhalla Drive Unit# 28
Kamloops, British Columbia
First-time buyers, this is the opportunity you’ve been waiting for! This beautifully updated 3-bedroom, 2-bathroom home with a spacious den offers comfort, functionality, and a fantastic location in the desirable Valhalla Place community. The open-concept floor plan creates a bright, airy atmosphere perfect for both everyday living and entertaining. Step outside to enjoy the large back deck—ideal for summer BBQs or relaxing with family and friends. Inside, the modern updates throughout the home provide a fresh and inviting feel, while the thoughtful layout ensures space for everyone. Located just minutes from schools, shopping, parks, and other essential amenities, this home combines convenience with charm, making it a must-see for first-time buyers or anyone looking for a move-in-ready property in a family-friendly neighbourhood. Don't miss out and book your showing today! (id:60329)
Royal LePage Westwin Realty
215 Mugford Road
Kelowna, British Columbia
Extremely rare opportunity to purchase a Development Permit Approved project in Rutland Urban Centre. This approved Development Permit is for a 3 story development, featuring 6 townhomes. This unique project has been thoughtfully crafted to optimize the existing lot and design, and is perfectly positioned for the Urban Centre neighborhood. It offers proximity to parks, schools, green spaces, boutiques, and easy access for transit users, pedestrians, cyclists, and vehicle traffic. This Development Permit-ready project is conveniently located near major thoroughfares like Rutland Rd and Highway 33. 8 Mins to UBC and Airport, 40 Mins to Big White Ski Resort. (id:60329)
Realtymonx
1820 Atkinson Street Unit# 207
Penticton, British Columbia
Welcome to Green Tree Court! This large 2 bed (+ den)/ 2 bath condo is over 1400 square feet. In the last few years, the Seller has updated both bathrooms, painted throughout, replaced the fridge, stove, washer/dryer, dishwasher, and updated some of the lighting. Since this is a corner unit, outside you have a massive wrap-around deck, that's accessible from both the living room, and the primary bedroom. This unit has covered parking, and a large 5'9x 9' dedicated storage room. Centrally located, you are walking distance from Cherry Lane Mall, along with parks, and restaurants. This strata is 55+, and no pets. All measurements are approx. (id:60329)
Royal LePage Locations West
321 Copper N Avenue Unit# 19
Greenwood, British Columbia
Welcome to Fort Greenwood! The only place in the City that allows Rv's and Park Model trailers. Are you craving a get away? Do you want water front property? Look no further! This property has it all! Stay year round, or use it as a recreational get away. Walking distance to downtown, and a large park, with a fenced dog run, is just outside the gates. Cross the creek and you are on the Trans Canada Trail, where you can bike, quad, run or walk your pets. Greenwood is Canada's smallest City, boasting a ton of activities to do in the great outdoors. There is a local ski hill, and Jewel lake offers great fishing nearby. Fort Greenwood is a unique place to live. Purchase price of the property includes a fully furnished, top quality park model as a chattel. Call your REALTOR today! Click on multimedia for a virtual tour. Click on more photos for a video tour. (id:60329)
Century 21 Premier Properties Ltd.
1380 Klondike Street
Greenwood, British Columbia
Private home on large corner lot in Greenwood, BC. This 2 Bedroom, 1 Bathroom mobile home is on over a third of an acre. Very private, with an attached garage, and large detached workshop. Great location, within minutes of downtown Greenwood. Fully fenced back yard with mature trees surrounding the property, gives you full privacy to enjoy the beautiful weather Greenwood has to offer. Large garden area, and greenhouse, allows you to grow a bountiful crop each year. Built in cold room below the back deck, and a large chicken coop. Metal roof over the mobile home and garage, with an additional single carport area with a covered deck in front. High fence keeps out the deer, and protects your garden and fruit trees. Affordable living at its best! Call your Realtor today! Click on multimedia for a virtual tour. Click on additional photos for a video tour. (id:60329)
Century 21 Premier Properties Ltd.
215 Mugford Road
Kelowna, British Columbia
Welcome to 215 Mugford Rd, a corner lot property featuring 2 bedrooms and 1 kitchens on the main level. The basement offers 2 additional bedrooms with kitchen and has potential to be converted into a legal suite. This home also includes a bachelor suite with kitchen and a total of 3 bathrooms , 3 separate laundry . The property is conveniently located near elementary, middle, and high schools and provides easy access to major roads. This unique property also has an approved Development Permit from the City of Kelowna for a 6-townhome plan. Don't miss this opportunity (id:60329)
Realtymonx
130 Lower Fauquier Road
Fauquier, British Columbia
Situated along the pristine shores of Arrow Lake in Fauquier BC. This stunning waterfront acreage offers an idyllic canvas for your dream development project. B Situated on the serene shores of Arrow Lake, this property offers opportunity for growth and development. Whether you envision a luxury lakeside resort, a private homestead, the possibilities are endless. beautiful forested areas, mature fruit producing trees in an old growth orchard Envision a campground offering beach sites and a round of golf next door. Fauquier Golf course is a 9 hole golf course, offering leisurely rounds of golf along the Arrow Lakes. Plus, Nakusp hot springs are just 1 hr away. Vernon is 1.5 hrs away . Nakusp is 40 minutes away for your shopping convenience Arrow Lake is a haven for outdoor enthusiasts. From boating and fishing to hiking and wildlife watching, the area offers year-round recreational activities. (id:60329)
Coldwell Banker Rosling Real Estate (Nakusp)
1350 Finlay Avenue Unit# 11
Kamloops, British Columbia
Located in the desirable Ridge complex in Juniper Heights, this rancher-style half duplex offers over 2,700 sq.ft. of thoughtfully designed living space in a quiet, natural setting just steps from scenic walking and biking trails. The main floor features updated luxury vinyl plank flooring, a spacious living and dining area, and kitchen with nook and access to a private sundeck. The primary bedroom includes generous closet space and a large 5-piece ensuite with double sinks, separate tub, and shower. A second bedroom—ideal for guests or a home office—a 2-piece powder room, and a well-equipped laundry/mudroom with sink and storage complete the main level. The lower floor offers two additional spacious bedrooms, 3-piece bathroom, a large rec room with gas fireplace and backyard access, plus a flexible utility/storage area. Recent updates include flooring, paint, light fixtures, new screen door and HWT 2021. The Ridge is a self managed 12-unit bareland strata with low $255/monthly strata fees, pet-friendly rules (2 dogs, 2 cats or 1 dog and 1 cat) and no age restrictions. A well-maintained home in a sought-after community. (id:60329)
RE/MAX Real Estate (Kamloops)
1715 33 Highway
Rock Creek, British Columbia
Just over 3 private acres in Rock Creek, BC! Large family home set way back for privacy. Gorgeous mountain view from your living room. Enjoy the peace and tranquility, nestled close to the junction between Highway 3, and Highway 33. Minutes to downtown Rock Creek. This 3 Bedroom, 3 Bathroom home can be yours to raise your family, or escape the rat race, to enjoy a better way of life. Laundry room on main floor! Large Master Bedroom, with walk in closet and 3 piece ensuite! Rock Creek is 10 minutes West of Midway, and 35 minutes East of Osoyoos. Travel to Kelowna, or Penticton, just 1.5 hours away. Rock Creek enjoys hot Summers, and mild Winters. Lots of outdoor activities to be had year round. There's a local ski hill, and the Kettle River sits just a short distance away, where one can float down the lazy current, or fish until your heart's content. Hike the Trans Canada Trail, or explore the back country, and see why people flocked here during the gold rush! Come see why the Boundary country is where you should make your new home! Call your Realtor today! Click on multimedia for a virtual tour. Click on additional photos for a video tour. (id:60329)
Century 21 Premier Properties Ltd.
622 Palmerston Avenue
Midway, British Columbia
Mile 0 Motel and Restaurant for sale! Turn key business, with on site living quarters. Seller willing to train! Well established business. Well maintained, clean 10 unit motel, consisting of 5 one bedroom units, 3 two bed kitchenette units, 2 three bed units, with one having a kitchenette. 3 additional full hookup RV sites! The motel also leases out the attached 50 seat restaurant, with an additional outdoor eating area used during the busy Summer season. All units have been recently renovated, including newer roof, upgraded phone system, all new windows, and much more! Private outdoor relaxing area for guests to enjoy the beautiful weather Midway provides. Great highway exposure, along the busy HWY 3, which is the Southernmost corridor connecting BC to Alberta. Midway is also an access to the US, with its own Border crossing. Just across the highway, is the Trans Canada Trail, which brings in lots of eco tourism. Cyclists stay often, or come to eat in the restaurant. Centrally located within Midway. Walking distance to the local grocery store, restaurant, gas station, and the Kettle River! Live on site in your private 2 bedroom unit that has also been recently renovated. Large detached shop in back for additional privacy, and storage. Great year round business for those wanting to escape the big city, and work for yourself. The only Motel in Midway. Popular with contractors and outdoor enthusiasts. Call your Realtor to book your private viewing today! Click on multimedia! (id:60329)
Century 21 Premier Properties Ltd.
101 Government S Avenue
Greenwood, British Columbia
Great commercial space for sale. Currently generating revenue as rented office space, and storage, both by container, and heated storage inside. This property has unlimited uses. Expand on the rentable storage area. There is plenty of space both inside and out for expansion. Be the only storage facility in the area specializing in heated storage. There are two office spaces, with only one in use. Additionally, there is a kitchen area, that can be used for a staff room, or incorporate that into your ideas. Huge corner lot with great exposure. Over 3/4 of an acre, for your business use. Fully fenced, with over 100 loads of crush for great drainage and high traffic. Bring your ideas, and see what a great investment this can be for you. Call your Realtor today! Click on Multimedia for a video tour. (id:60329)
Century 21 Premier Properties Ltd.
2872 Jewel Lake Road
Greenwood, British Columbia
Luxury home in prime location on Jewel Lake! This stunning Linwood home can be yours to enjoy year round, as your private retreat. Perfect location, with fantastic views up both sides of the lake. Just minutes to Greenwood. Jewel lake is well known for the record size trout that have been caught. This 2 bedroom home, has an additional 2 rooms in the basement that can be used as bedrooms. There is a bathroom on each floor. The Master bedroom is vast, with a walk in closet, and a large ensuite, with jetted tub. Magnificent views out the massive living room, overlooking the lake with the classic Linwood feature windows. Oversize windows throughout to maximize on natural lighting. Open beam construction for uniqueness. Open concept kitchen and living space with a large island, with an additional sink. This house has an automatic generator backup power system, and a well maintained 4 stage septic system. Detached garage for your vehicle or toys, and a separate cold storage system for game hanging, or cooler space. Soak in the hot tub, overlooking the lake, or just jump in off your dock! 120' of lakefront property Perfect home to relax and enjoy the beautiful weather the Boundary has to offer. Call your REALTOR today! Click on multimedia for a virtual tour. Click on additional photos for a video tour. (id:60329)
Century 21 Premier Properties Ltd.
3331 Evergreen Drive Unit# 103
Penticton, British Columbia
BEST REMAINING VIEW LOT IN THE DEVELOPMENT! Welcome to Skaha Bluff Estates! This .20 acre (8892 sq ft) building lot is located at one of the highest points within the subdivision, & offers sweeping views of Skaha Lake, Okanagan Lake, mountains, the City of Penticton, as well as access to walking trails & nearby recreation. Perched high above the city, you'll be surrounded by beautiful homes & nature, yet only minutes away from amenities. Bring your own vision and builder to this top notch location, and make the Okanagan lifestyle your own! Be sure to click on the 'camera' icon or 'more photos' to experience this building site from the air! (id:60329)
Century 21 Assurance Realty Ltd
925 Thirteenth Avenue Unit# 6d
Midway, British Columbia
Quality mobile home in well run mobile home park in Midway, BC. Well maintained single wide is move in ready. Newer appliances, newer flooring with a fully fenced back yard. Nice shed and several shady areas to enjoy the beautiful Summers Midway is known for. Midway is a great place to retire, as everything is within walking distance, and is flat, easy walking. Close to all amenities. Midway offers a full grocery store, hardware store, library, pharmacy, doctor, gas station, 2 restaurants, motel, ice skating rink, curling rink, senior centre, police, fire, and ambulance station, and much more. There are many options for hiking, biking, or walking your pets. The Trans Canada Trail is very close to the mobile home park, and there is a river walk, as well as a network of marked trails going towards the US border, for a bigger challenge. Escape the big city life, where you can still have access to your daily needs, but live in a more relaxed environment. Call your Realtor today! Click on multimedia for a virtual tour. Click on additional photos for a video tour. (id:60329)
Century 21 Premier Properties Ltd.
16423 Inkaneep Road
Osoyoos, British Columbia
Build your dream home on one of the very few LAKEFRONT lots for sale on one of Canada’s warmest freshwater lakes! Building permit in hand! Save yourself years, time and money with all the variances completed, registered drilled well and ready to break ground! Plans for a CUSTOM modern contemporary 2 story with walkout basement home designed by Christophe Vaissade Designs with a walkout 2 bed suite! The home will feature 5 bedrooms, 4 bathrooms with a primary bedroom on the main, flooded with lots of windows for natural light and STUNNING LAKE VIEWS with a double garage & rooftop patio! Enjoy entertaining on one of the 2 decks, both with lake views, plus a NEW 60-foot aluminum dock! Being less then 10 minutes to town, enjoy the peace and quiet on the dead-end street with everything at your doorstep that Osoyoos has to offer including, wineries, golf & restaurants. Amazing opportunities like this don’t come up often; don’t wait, build your dream home today! (id:60329)
Royal LePage - Wolstencroft
