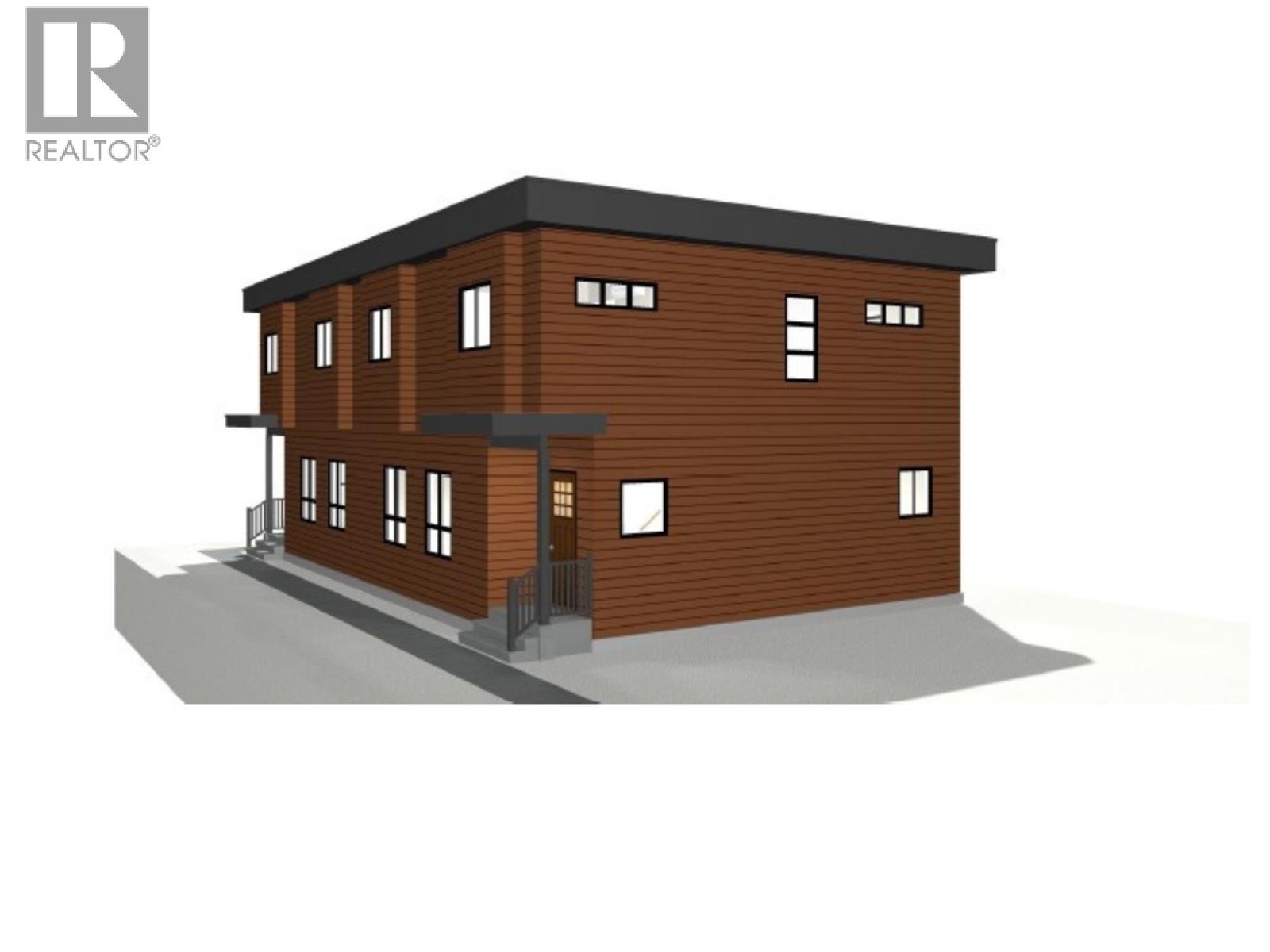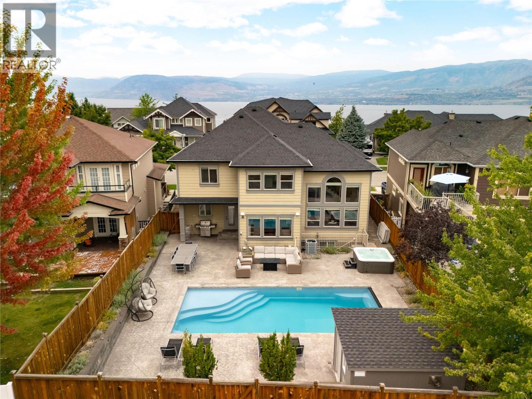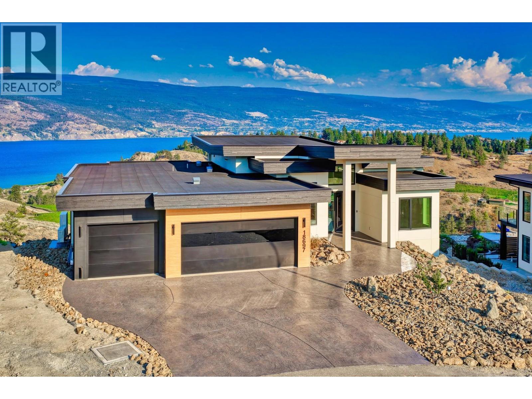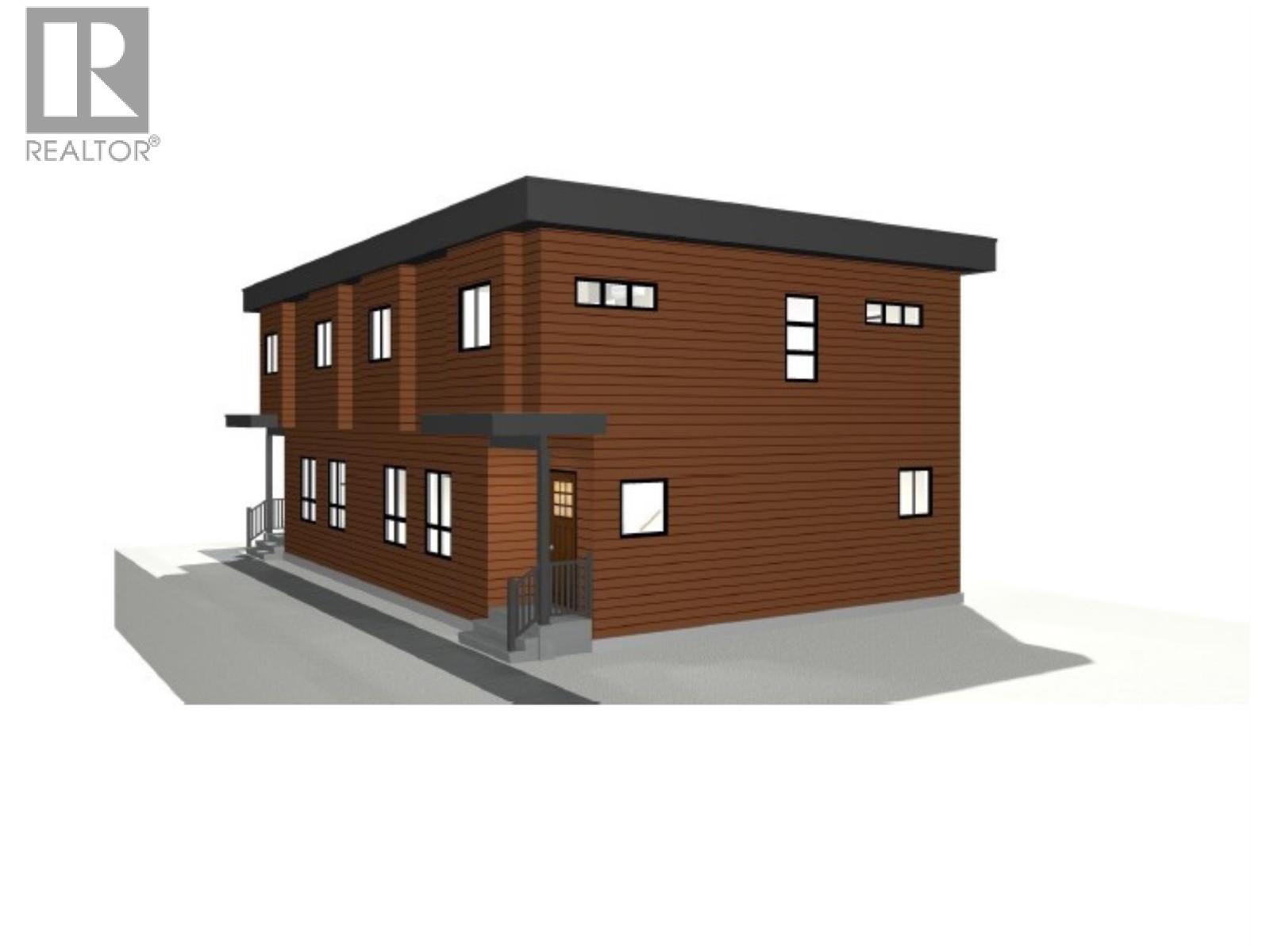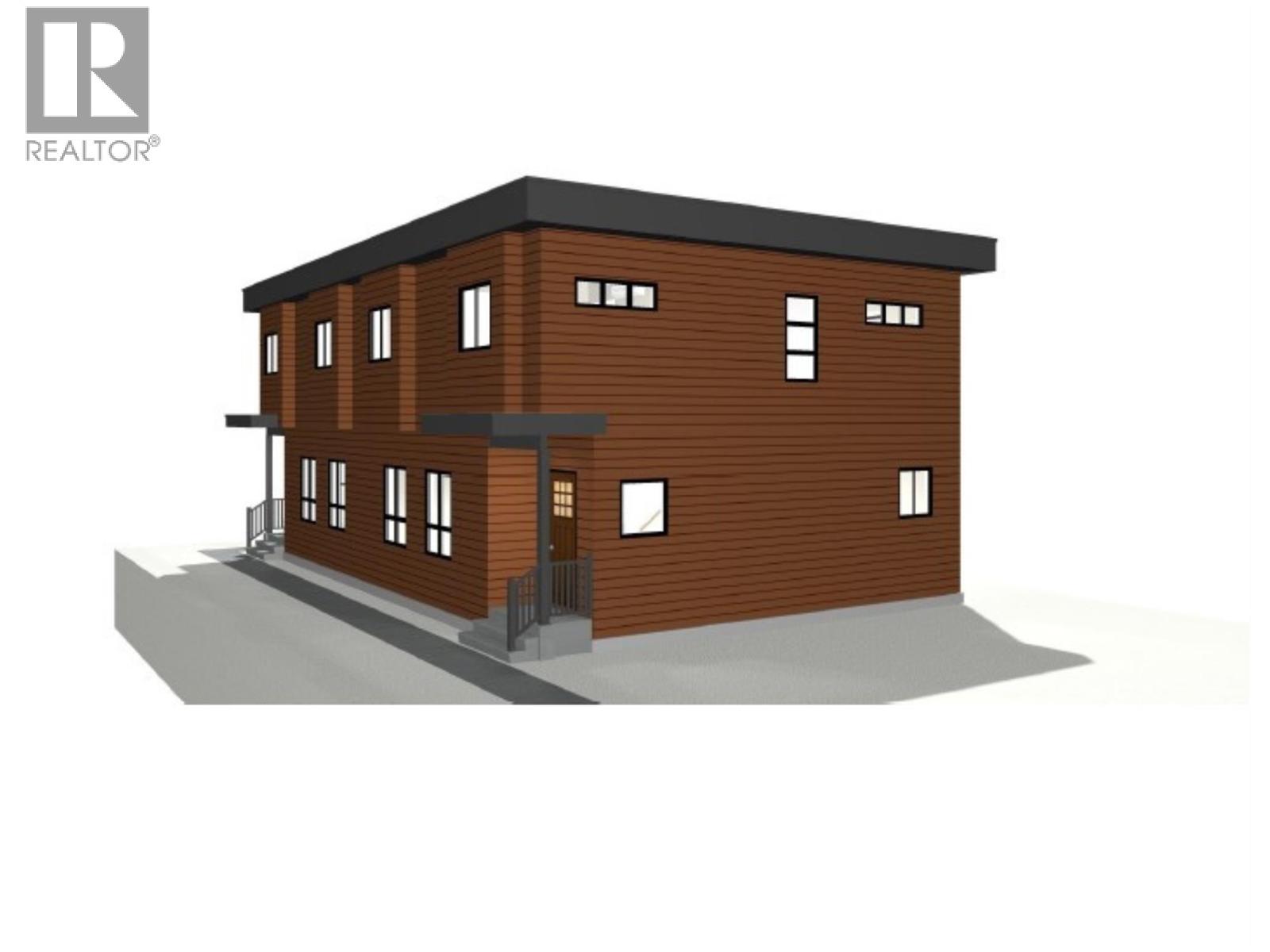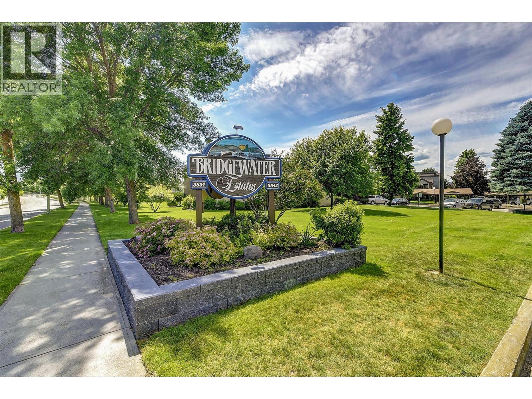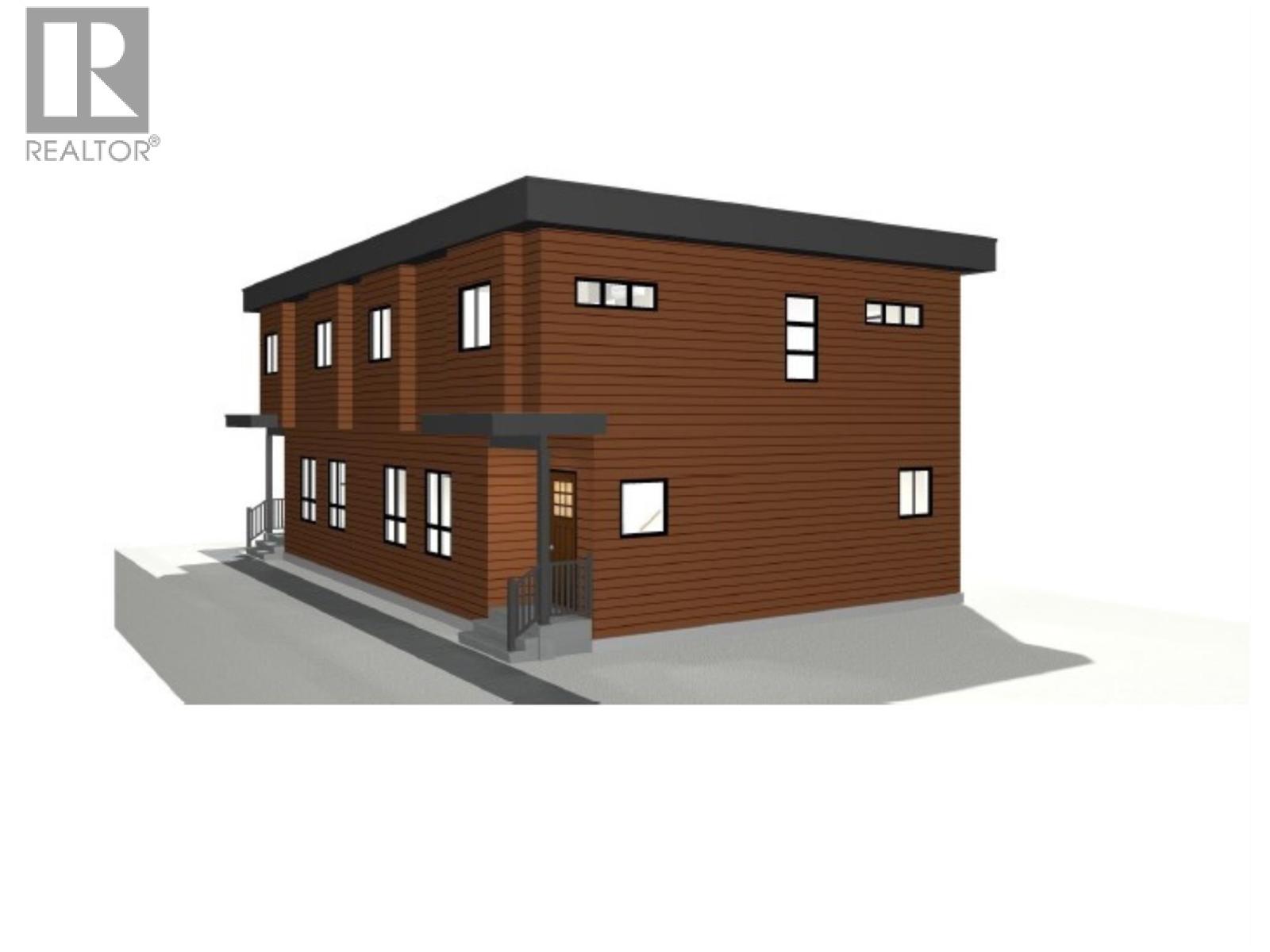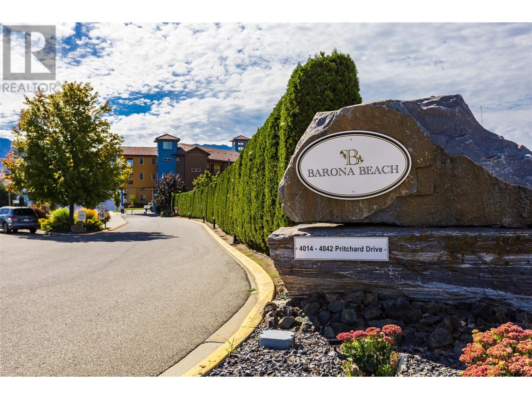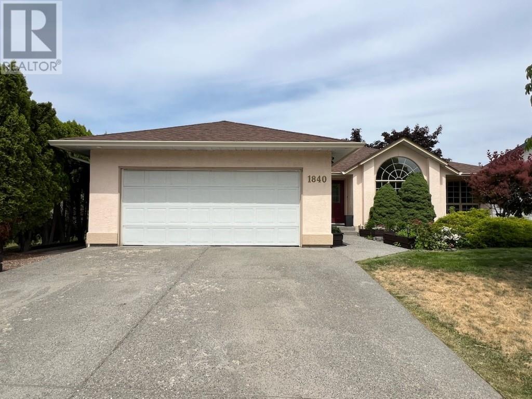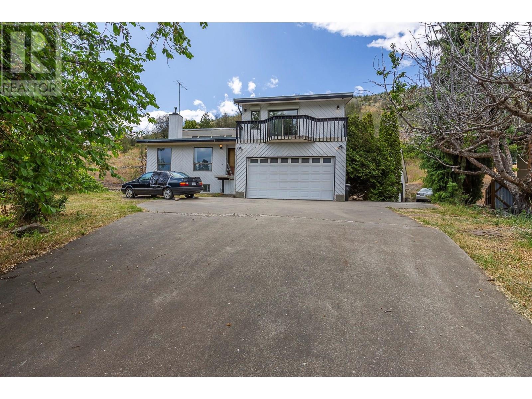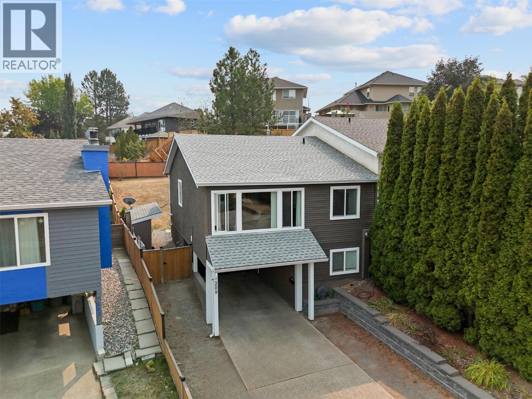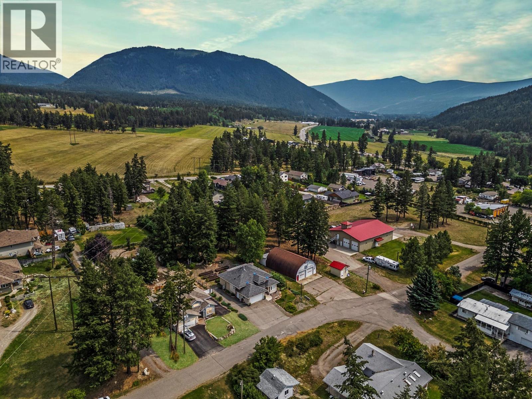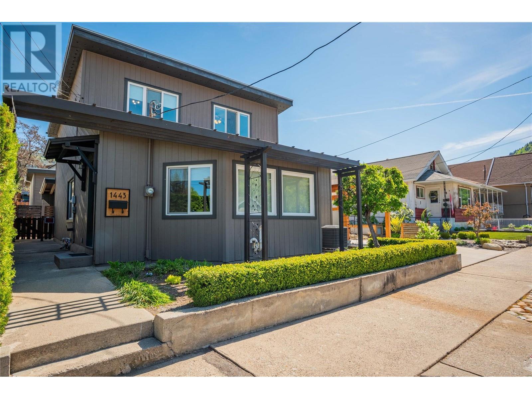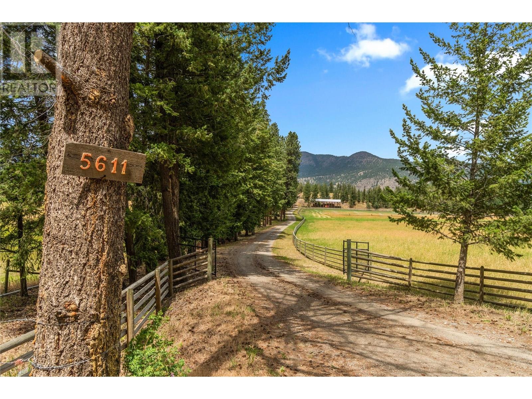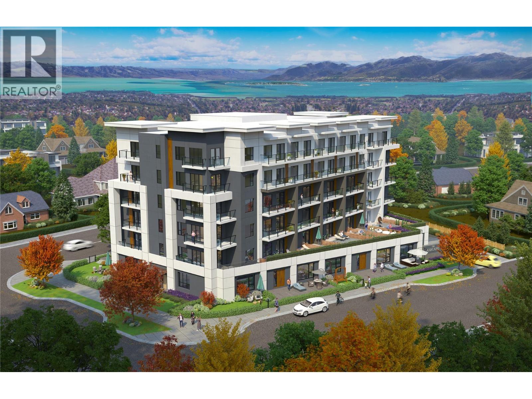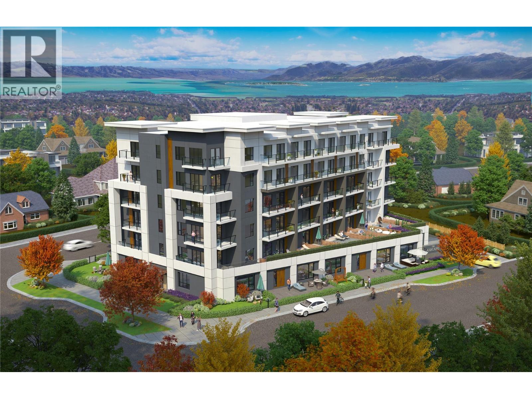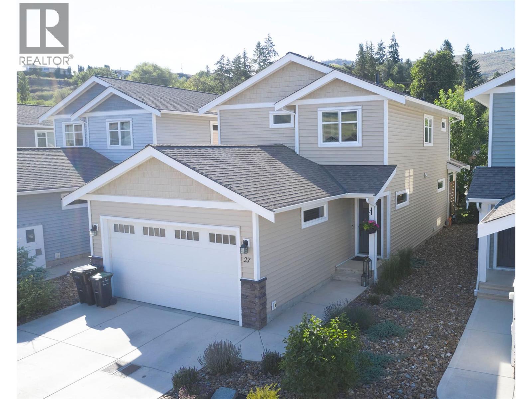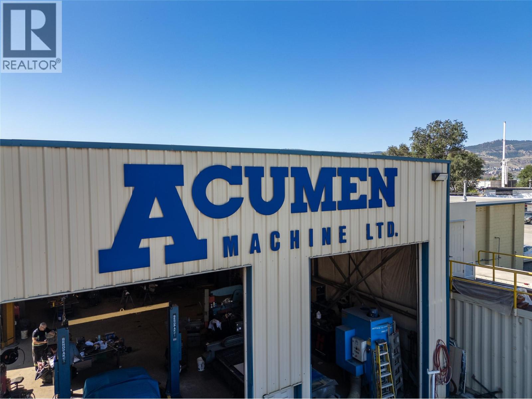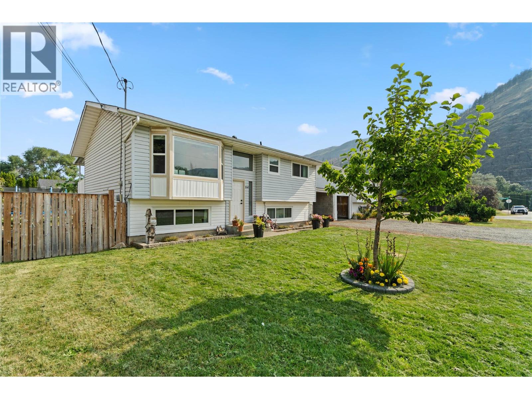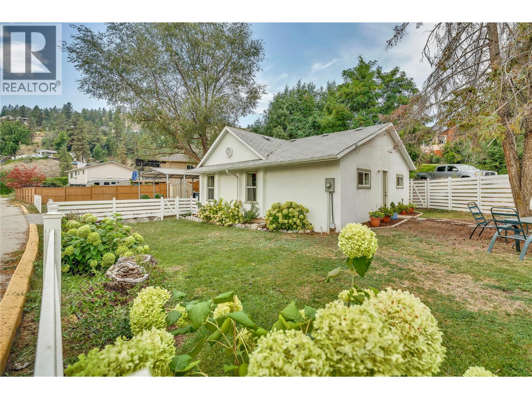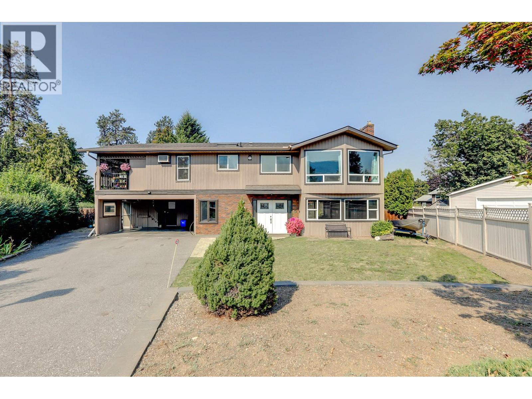11815 Grant Avenue Unit# 104
Summerland, British Columbia
Introducing this stylish half duplex in the heart of Summerland—a brand new, under-construction strata home offering modern comfort and convenience. Spanning 1,485 sqft across two storeys, this thoughtfully designed residence features a ductless heat pump system for efficient heating and cooling. The main floor boasts an open-concept layout with living, dining, and kitchen areas plus a 2-piece bath—perfect for everyday living and entertaining. Upstairs, you'll find the primary bedroom with a private 3-piece ensuite, two additional bedrooms, a 4-piece bath, and laundry conveniently located on the same floor. 4ft crawl space creates room for lots of extra storage! With a $225/month strata fee, one parking stall, and pet-friendly bylaws (with restrictions), this property offers low-maintenance living just minutes from downtown Summerland, schools, and parks. No age restrictions make it ideal for a range of buyers—don’t miss out on this exciting opportunity! Property is under construction with estimated completion Winter 2025. Contact the listing agent for details! (id:60329)
Royal LePage Locations West
353 Quilchena Drive
Kelowna, British Columbia
Discover this stunning 3,844 sq. ft. family home in the heart of Kettle Valley, perfectly designed for lifestyle and comfort. The backyard is a true retreat with a saltwater pool featuring an auto cover, a hot tub, and a fully fenced yard that backs directly onto Quilchena Park. The poolside patio flows seamlessly off the main level, allowing you to watch the family swim while preparing meals in the kitchen with its large island, pantry, and abundant storage. Inside, soaring ceilings and a gas fireplace create a warm, open-concept living space. The main floor also offers a bedroom, laundry, and a spacious double garage. Upstairs, three bedrooms plus a loft provide plenty of family space, while the expansive primary suite has double vanities, a soaking tub, walk-in shower, private water closet, and walk-in closet. The lower level adds even more versatility with a large rec room, office/den, additional bedroom and bathroom, plus a separate entrance. Updates include a brand-new high-efficiency furnace and heat pump, a new hot water tank plus a new auto cover for the pool (2023), while features such as a built-in vacuum add convenience. Ideally located within walking distance to schools, parks, coffee shops, and community stores, this home blends luxury with everyday ease. (id:60329)
Royal LePage Kelowna
18697 Mckenzie Court
Summerland, British Columbia
Brand new and net-zero ready, this architectural showpiece by Gelcor is set in Summerland’s coveted Hunters Hill community - an area exempt from the foreign buyer ban. With panoramic 180 views of Okanagan Lake, vineyards, & mountains, the home blends design excellence w forward-thinking innovation. Inside, wide-plank oak floors, soaring ceilings, & walls of glass frame the lake beyond. The award-nominated kitchen is a culinary masterpiece w professional Bosch appliances, granite surfaces, walk in pantry, & a dramatic island w an adjacent pass through that opens to a deck w bar seating & built-in speakers. The main level hosts a dining room, living area w tiled feature wall & fireplace, & a serene primary suite w a spa-like, award-nominated, ensuite w heated floors, freestanding tub, & lake views. The lower level extends the lifestyle: a rec room w nano doors to the covered patio, a quartzite waterfall edge wet bar, glass-walled wine cellar, theatre, gym, & guest suites, all capturing lakefront vistas. Lower level flooring is heated excluding the wine room & gym. Outdoors, xeriscape landscaping frames a generous side yard w a pool permit in place. Upgrades include 3 zone indoor/outdoor speaker system, triple-glazed windows, sprinkler system, EV-ready 3-car garage w epoxy floors, & suspended slab construction. A rare opportunity to own a design-forward home that redefines Okanagan living. $20,000 worth of incentives w firm sale before Oct 10. See your realtor for full details. (id:60329)
Unison Jane Hoffman Realty
11815 Grant Avenue Unit# 102
Summerland, British Columbia
Introducing this stylish half duplex in the heart of Summerland—a brand new, under-construction strata home offering modern comfort and convenience. Spanning 1,485 sqft across two storeys, this thoughtfully designed residence features a ductless heat pump system for efficient heating and cooling. The main floor boasts an open-concept layout with living, dining, and kitchen areas plus a 2-piece bath—perfect for everyday living and entertaining. Upstairs, you'll find the primary bedroom with a private 3-piece ensuite, two additional bedrooms, a 4-piece bath, and laundry conveniently located on the same floor. 4ft crawl space creates room for lots of extra storage! With a $225/month strata fee, one parking stall, and pet-friendly bylaws (with restrictions), this property offers low-maintenance living just minutes from downtown Summerland, schools, and parks. No age restrictions make it ideal for a range of buyers—don’t miss out on this exciting opportunity! Property is under construction with estimated completion Winter 2025. Contact the listing agent for details! (id:60329)
Royal LePage Locations West
11815 Grant Avenue Unit# 103
Summerland, British Columbia
Introducing this stylish half duplex in the heart of Summerland—a brand new, under-construction strata home offering modern comfort and convenience. Spanning 1,485 sqft across two storeys, this thoughtfully designed residence features a ductless heat pump system for efficient heating and cooling. The main floor boasts an open-concept layout with living, dining, and kitchen areas plus a 2-piece bath—perfect for everyday living and entertaining. Upstairs, you'll find the primary bedroom with a private 3-piece ensuite, two additional bedrooms, a 4-piece bath, and laundry conveniently located on the same floor. 4ft crawl space creates room for lots of extra storage! With a $225/month strata fee, one parking stall, and pet-friendly bylaws (with restrictions), this property offers low-maintenance living just minutes from downtown Summerland, schools, and parks. No age restrictions make it ideal for a range of buyers—don’t miss out on this exciting opportunity! Property is under construction with estimated completion Winter 2025. Contact the listing agent for details! (id:60329)
Royal LePage Locations West
3842 Gordon Drive Unit# 313
Kelowna, British Columbia
Discover the perfect blend of functionality, style, and location in this updated 3-bed, 2-bath condo located in the sought-after Bridgewater Estates, in one of Kelowna’s most vibrant and walkable neighbourhoods. Whether you're a growing family, downsizer, or savvy investor, this thoughtfully designed unit checks all the boxes. Inside, the smart layout is ideal for flexible living with two true primary suites. One features its own private ensuite, while the other offers a spacious walk-in closet, a cheater ensuite, and its own balcony. This pet-friendly complex (with restrictions) is all about lifestyle. You’ll love having two dedicated parking stalls (garage & carport) and access to an impressive list of amenities: an outdoor pool, fitness room, guest suite with reasonable nightly rates, and a peaceful gated pond area that adds a touch of nature. Step outside and you’re surrounded by everything the Lower Mission has to offer. Walk to the H2O, cycle the scenic Mission Creek Greenway, or spend weekends lounging at nearby Gyro and Rotary Beaches. Top-rated schools, boutique shops, coffee houses, and multiple shopping centres, including Pandosy Village and the Mission Park Shopping Centre, are all within minutes, giving you access to everything you need without the hassle of driving across town. Whether you're soaking in the sun by the pool, walking your dog by the pond, or exploring all the Lower Mission has to offer, this is a place that feels like home the moment you walk in. (id:60329)
Exp Realty (Kelowna)
11815 Grant Avenue Unit# 101
Summerland, British Columbia
Introducing this stylish half duplex in the heart of Summerland—a brand new, under-construction strata home offering modern comfort and convenience. Spanning 1,485 sqft across two storeys, this thoughtfully designed residence features a ductless heat pump system for efficient heating and cooling. The main floor boasts an open-concept layout with living, dining, and kitchen areas plus a 2-piece bath—perfect for everyday living and entertaining. Upstairs, you'll find the primary bedroom with a private 3-piece ensuite, two additional bedrooms, a 4-piece bath, and laundry conveniently located on the same floor. 4ft crawl space creates room for lots of extra storage! With a $225/month strata fee, one parking stall, and pet-friendly bylaws (with restrictions), this property offers low-maintenance living just minutes from downtown Summerland, schools, and parks. No age restrictions make it ideal for a range of buyers—don’t miss out on this exciting opportunity! Property is under construction with estimated completion Winter 2025. Contact the listing agent for details! (id:60329)
Royal LePage Locations West
4868 Riverview Drive Lot# 130
Edgewater, British Columbia
Vacationing in the Valley couldn't get any easier or any more affordable than this established lot located in the beautiful community of Valleys Edge Resort. Bring your qualified RV and park it alongside the large deck or purchase the existing fifth wheel that is currently onsite. Enjoy the firepit in the fenced yard, dine al fresco on the deck which gets sun most of the day, and enjoy the convenience of the shed to store your toys and gear. Amenities include, log clubhouse, outdoor pool, tennis court, basketball court, beach volleyball court, lawn badminton court, gym, amphitheatre, playground, showers, washrooms and laundry facilities. Each owner has strata title to their lot and is entitled to equal voting on all strata matters. This lot is serviced with 100 amp power and municipal water and sewer. Boat is included as are most of the contents of the shed. The seller will provide an exclusion list. If you venture outside of the Resort, there are many golf courses just a short drive away, as well as shopping, dining, hiking, biking and all the outdoor sports you can imagine. Schedule a showing today! (id:60329)
Royal LePage Rockies West
4036 Pritchard Drive Unit# 3103
West Kelowna, British Columbia
Investor Alert – Turnkey Lakeshore Income Property! Start generating revenue immediately with this exceptional lakeside investment opportunity. Whether you choose to enjoy the Okanagan lifestyle yourself or rent it out—or both—this fully furnished ground floor suite offers unmatched value and appeal. Experience luxurious lakeshore living with premium amenities including a saltwater pool, private beach, hot tub, fitness center, theatre room, and spa. This rare ground floor unit features an expansive outdoor patio and private green space, perfect for relaxing or entertaining. The open-concept layout includes a gourmet kitchen, spacious living and dining areas, and a large primary bedroom with a full ensuite and direct access to the patio. Ideally located near world-renowned wineries. Short-term rentals are permitted, making this a prime opportunity for personal enjoyment and income generation. Don’t miss out on this Okanagan waterfront gem! (id:60329)
Royal LePage Kelowna
1840 Mckinley Court
Kamloops, British Columbia
Beautiful Sahali Rancher with In-Law Suite. Located in the heart of sought-after Sahali, this well-maintained rancher with a fully finished basement offers excellent functionality, stylish details, and suite potential. Step inside to a bright, open-concept layout with vaulted ceilings, elegant columns, and hardwood floors throughout the main living space. The kitchen is ideal for hosting with stainless steel appliances, stone countertops, a wall oven, and a center island with inset cooktop. The open dining and living areas flow seamlessly together, creating a warm and inviting space for everyday living and entertaining. The main floor features two bedrooms, including a spacious primary suite complete with walk-in closet and 3-piece ensuite. A large spa-like main bathroom offers both a soaker tub and separate shower for added comfort. Downstairs, you'll find an additional large bedroom and storage space for the main home. Beyond that, a private 1-bedroom in-law suite with its own entrance includes a full kitchen, living room, and generous 4-piece bathroom. The laundry/utility area is currently shared. Outside, enjoy a landscaped backyard with raised garden boxes, a flat lawn, and convenient pathways on both sides of the home. Additional features include a double garage, underground sprinklers, central vacuum, newer hot water tank (2022), new fridge (2022), and cooktop (2023). All located just steps from Summit Elementary and a short drive to shopping and amenities. A versatile home in a prime location--book your showing today, (id:60329)
RE/MAX Real Estate (Kamloops)
6602 Goose Lake Road
Vernon, British Columbia
Here's your your golden opportunity to own a truly unique home! This architecturally-designed home boasts a large pan-handle lot with nice panoramic Valley views in popular Bluejay subdivision. Step inside and be transported back in time with a sunken living room and soaring vaulted ceilings! The home is solid, It's a three bedroom, three bath multilevel split home, with high vaulted ceilings, wood features and some great retro style. Upstairs you'll find a Primary suite complete with a walk-in closet, full ensuite bath plus 2 additional bedrooms. Outside, the home has a pool and hot tub off the deck, but it hasn't been used in awhile, and may need to be decommissioned. The basement is partial and mostly unfinished, but perfect for a rec room or a bedroom. The crawlspace is easily accessible and provides great storage. Outside, there's lots of yard space and parking: It has an attached double garage, a carport off the back, as well as a separate double garage with a great,self-contained studio residential suite above, including a kitchen and bathroom - perfect for guests or in-laws! This one’s got the bones and bonus features to make it something special! Book your viewing today! (id:60329)
Canada Flex Realty Group
209 Hollyburn Drive
Kamloops, British Columbia
Fully updated move in ready Sahali half duplex with nice private yard and possible inlaw suite perfect for a student. Enter through the main entry and you will find a self contained kitchenette with dining space. On the other side of the main entry there is a bedroom and a full 3 piece updated bathroom. Ascend up to the main floor where you will find a great room open floor plan. There is a nicely renovated kitchen, eat in dining space and large living room space with tons of windows for natural light and to take in the beautiful views. There are 3 good sized bedrooms on the main floor and an updated 4 piece bathroom. There is direct access to the back yard which features a nice sized patio, gazebo and fenced yard. The yard is a great space for gatherings, kids and pets. Other features include a single carport, additional parking, storage space and on demand hot water (2021). Majority of renovations were completed in 2019. Roof approx. 2016. Steps to transportation, minutes to local shopping, parks, trails and schools. Great for first time buyer, downsize or investment! Day before notice for showings. (id:60329)
Century 21 Assurance Realty Ltd.
3080 Highway Drive Unit# 3
Trail, British Columbia
Welcome to this cozy and well-maintained 2-bedroom, 1-bath mobile home nestled in the heart of the 55+ Trail Motel and Trailer Park community. Perfectly suited for comfortable living, this home offers a blend of privacy, convenience, and thoughtful upgrades. Inside will welcome you with new flooring and carpeting throughout the kitchen/dining and living room area. The kitchen and dining area has no shortage of cabinet space for your items. Enjoy your own private yard—ideal for gardening or relaxing in the fresh air along with a spacious deck that provides the perfect spot for morning coffee or evening gatherings and Two storage sheds offering ample space for tools, hobbies, or seasonal items. The best part? The covered carport keeps your vehicle free from rain and snow year-round! Recent mechanical upgrades include a hot water tank and furnace to ease your mind. Accompanied by new vinyl plank flooring. Whether you're downsizing or looking for a low-maintenance retreat, this property is ready to welcome you home. (id:60329)
Century 21 Kootenay Homes (2018) Ltd
2907 Gyp Road
Falkland, British Columbia
Dreaming of more space? Welcome to 2907 Gyp Road in Falkland, BC—where comfort, functionality, and nature meet on a spacious 0.38-acre lot. This 4-bedroom, 3-bathroom home is perfect for families, outdoor lovers, or anyone craving more breathing room. The large driveway has room for all your vehicles, RV, boat, or toys—bring it all! Enjoy privacy, mature trees, and beautiful mountain views, just minutes from top-tier backcountry adventure. Quadding, hiking, and snowmobiling are right at your doorstep—no trailer needed. Inside, the open-concept main level is bright and welcoming, featuring large windows, a cozy fireplace, and an updated kitchen with plenty of storage and a breakfast bar. Recent upgrades like a new furnace and hot water tank mean it’s truly move-in ready. The primary suite is a peaceful retreat with an ensuite, while the remaining bedrooms offer space for kids, guests, or a home office. Downstairs, a versatile rumpus room invites creativity—use it as a family room, gym, games area, or teen hangout. With extra storage and flex space throughout, this home adapts to your needs. Outside, there’s space to dream: garden, build a workshop, add a hot tub, or simply relax on the deck. This property offers the rural lifestyle you’ve been looking for—without the work. 2907 Gyp Road is turn-key, upgraded, and ready to welcome you home. (id:60329)
Real Broker B.c. Ltd
1443 Columbia Avenue
Trail, British Columbia
**Convenience, Class, and Charm is what you will find at 1443 Columbia Avenue , Trail, BC – add this home to your MUST see list! Nestled in a desirable location overlooking the stunning Columbia River, this updated and move-in-ready home offers an abundance of features and amenities. Walk into your vaulted living room with bright windows and a cozy gas stove. Enjoy a newly renovated kitchen with a great sized dining room and an office flex space. The main floor offers a full 4 piece bathroom with a sauna and entrance to your covered patio area. Upstairs offers 3 great sized bedrooms and an updated 4 piece bathroom. It is both cosmetically appealing and mechanically sound, making it a perfect choice for any buyer! This complete package includes a spacious double bay garage and shop area, a private yard with a covered patio, and a beautiful garden, ideal for relaxation and outdoor entertaining. Book your showing today! (id:60329)
RE/MAX All Pro Realty
3650 Princeton Kamloops Highway
Kamloops, British Columbia
The home itself is a great functional layout for a family or those desiring space. The main living space is an open great room style with views from all the windows & includes 3 bedrooms & 2 full bathrooms. Walk off the kitchen to the wrap around deck with yard/shop access. The basement level is a daylight walk-out with 2 additional bedrooms, a large family room, storage, mud/laundry room & 2 bathrooms. WETT certified wood stove & hot tub off the side of the home to keep you warm! The property itself has so many great features: fenced & cross fenced, perfect horse set up: 8 paddocks with 10x20 shelters, frost free waterers with their own 20 amp service, 200 foot outdoor riding arena with tack shed, 60 foot round pen, 200 amp service to the home & 100 amp separate service to the horse area, a detached 15x30 shop & a 65x30 foot coverall shelter, hay barn & large fenced garden(approx. 50x80). Tons of parking. No GST. Notice required for showings (id:60329)
Century 21 Assurance Realty Ltd.
5611/5581 Back Road
Westwold, British Columbia
First time on the market since 1989! Tucked away down a long, private, pressure-treated fence-lined driveway lies your secluded Farm Oasis at 5611/5581 Back Road. This beautifully landscaped 71-acre, 2-title working cattle farm offers unmatched peace, quiet, and privacy. The extensively updated rancher-style home has a private waterfall and pond feature, greenhouse and lush gardens with underground rainbird irrigation, creating a serene retreat. Inside, enjoy plenty of natural light throughout the main floor, a gourmet eat-in kitchen with quartz counters, high-end appliances, and a mixer lift in the island. Both wood fireplaces include natural gas log lighters for cozy evenings. Major 2019 upgrades include a steel-wrapped roof, electrical updates, and a renovated kitchen and ensuite. Walk out on to your large private balcony from the master bedroom to enjoy the serenity of the surrounding mountains and trees. This farm has Irrigation water rights, ample hay production, and hay storage. Sale includes irrigation equipment including 3 wheel lines, irrigation gun and numerous hand lines. Outbuildings include a 2-car insulated garage with power and gas hookup, 30x38 extended-height hay shed, and an 18x29 insulated workshop with attached machine shed. Corral system includes a calf squeeze with flip table, cow squeeze with safety tub, and a loafing barn with maternity system. 50 HP turbine irrigation pump produces 800 Gallons per minute at 100 PSI. (id:60329)
RE/MAX Real Estate (Kamloops)
1380 Pridham Avenue Unit# 411
Kelowna, British Columbia
Sleek, sophisticated, affordable living. Welcome to The Anacapri in the heart of Kelowna, a modern masterpiece of balanced living in one of Kelowna's most vibrant neighbourhoods. This remarkable residence boasts stylish interiors that perfectly complement its fuel-free lifestyle. Every inch is thoughtfully designed to inspire relaxation and rejuvenation, from spa-inspired bathrooms to gourmet kitchens featuring quartz counter tops and stainless steel appliances. Enjoy access to a state-of-the-art fitness centre, social lounge, study area, and even a pet washing station for your furry friends, each hope is equipped with smart home technology ! Storage locker included! With its attention-grabbing architecture and luxurious finishes throughout, this is truly your dream oasis. If you’re a student, Investor, downsizing, or simply looking to get into the market Anacapri is an opportunity you don’t want to miss. Come experience the ultimate in contemporary living. (id:60329)
Vantage West Realty Inc.
1380 Pridham Avenue Unit# 418
Kelowna, British Columbia
Sleek, sophisticated, affordable living. Welcome to The Anacapri in the heart of Kelowna, a modern masterpiece of balanced living in one of Kelowna's most vibrant neighbourhoods. This remarkable residence boasts stylish interiors that perfectly complement its fuel-free lifestyle. Every inch is thoughtfully designed to inspire relaxation and rejuvenation, from spa-inspired bathrooms to gourmet kitchens featuring quartz counter tops and stainless steel appliances. Enjoy access to a state-of-the-art fitness centre, social lounge, study area, and even a pet washing station for your furry friends, each hope is equipped with smart home technology ! EV charger and storage locker included! With its attention-grabbing architecture and luxurious finishes throughout, this is truly your dream oasis. If you’re a student, Investor, downsizing, or simply looking to get into the market Anacapri is an opportunity you don’t want to miss. Come experience the ultimate in contemporary living. (id:60329)
Vantage West Realty Inc.
6635 Tronson Road Unit# 27
Vernon, British Columbia
Beach Walk Villas is located in the heart of the Okanagan Landing area, and true to its name, the beach is just a short walk away. This unique, fully detached two-story, almost 1700 sq ft three-bedroom home boasts pride of ownership. With upgraded appliances, quartz countertops throughout, and a modern, bright feel, you will be impressed. On the main floor, the kitchen, dining room, and living room are open, with patio doors leading to the private back patio and a natural gas barbecue connection, making this area perfect for entertaining. Continuing on the main level, there is a powder room, mudroom, and a two-car garage for easy access when unloading your groceries and for daily living. Upstairs is well laid out with a nice-sized laundry room, two bedrooms, and the primary suite, which includes a lovely built-in electric fireplace and TV, a walk-in closet, and a luxuriously finished en suite with a double sink vanity and large tile shower. The backyard is fully fenced for your beloved pets, and within the strata complex, there is a playground and shared green space for kids to play. This home still has 5 years of New Home Warranty left, so if you are looking for an easy-living Okanagan property to just move in and start enjoying, this is it! (id:60329)
Royal LePage Downtown Realty
733 Tagish Street
Kamloops, British Columbia
Acumen Machine Ltd. is a full-service, certified machine shop that has been offering CNC machining, fabrication, industrial and welding services in Kamloops since 1992. With a skilled team of professionals, this business is capable of producing high-quality products for all industrial and commercial clients including but not limited to mining, forestry, railway, agriculture and custom projects. With strong financials and reliable staff, this investment is appealing to buyers who are looking for cashflow and a reputable business with repeat clients. The building and head lease can also be acquired with 27 years left on a 49 year lease. This is a share sale, please do not disturb the staff. Call the listing agent for more information! (id:60329)
Exp Realty (Kamloops)
394 Reighmount Drive
Kamloops, British Columbia
Come see this freshly updated home located in a family friendly neighbourhood! Light fills the main floor from the entryway up to the open plan Kitchen, Living & Dining rooms. The kitchen offers a huge central Island with loads of storage & seating, plus upgraded & updated Fridge, gas range and vent hood. Adjacent to the kitchen, sliding doors in the dining room give access to the covered deck & back yard. The large Living room features a Bay window extending the feeling of spaciousness. Down the hall you will find a completely updated family bathroom & two freshly painted bedrooms. Downstairs has just had extensive upgrades including New Flooring, Trim work, Closet & Bedroom Doors as well as new fixtures in the 3 piece bath & fresh paint throughout. The family room features a large window offering plenty of space & the two bedrooms are airy and bright. The basement is home to the laundry area & a huge storage room with direct access to the back yard. Both the front and back yards have been nicely landscaped with tree's, flower beds and lawns. In the back you'll find a sunken BBQ/Entertaining area, raised garden boxes, & plenty of room to relax. The fully fenced back yard has gated access & has enough parking for an RV, as well as access from the carport. This house is move in ready & just waiting for a new family to call it home. All Measurements are approximate. (id:60329)
RE/MAX Real Estate (Kamloops)
11716 Prairie Valley Road
Summerland, British Columbia
First-time buyer or looking to downsize but keep your outdoor space? This charming, well-built 2-bedroom, 1-bathroom home offers the perfect blend of character, comfort, and outdoor space. The interior feels open and refreshed, with a layout that makes the most of every square foot. Set on a generous lot, there's plenty of room to grow—whether you're thinking of expanding the home, adding a garage, or building a carriage house. Located just minutes from downtown Summerland, you’ll enjoy easy access to shops, restaurants, and local amenities. An affordable opportunity packed with potential—this property is a smart investment with incredible value! (id:60329)
Royal LePage Locations West
Angell
9401 Bel Air Drive
Coldstream, British Columbia
2 family living. The extended family or multigeneration home you have been waiting for. Perfect opportunity for: adult parents, extended family, or just a mortgage helper to make this home and lifestyle very affordable. The interior staircase has been removed and currently the level entry ground floor and the upper level main home are currently completely separate. The upper level is a extremely spacious and updated 1450 sq ft, 3 bedroom 1.5 bath home with large covered deck. The lower level is a 1236 sq ft 2 bedroom handicap friendly suite with level entry and no stairs from either; the main front entry, the carport entry, or the sliding glass doors to the rear yard. The location and the rear yard are both absolutely fabulous. Located on the end of quiet cul de sac of only 8 homes with an outstanding and private rear yard to accommodate all your gardening, playground, or privacy concerns. Close to elementary and secondary schools and the Cousins Bay entry to Kal Park. This home has served the current owners and family very well but the suite is now empty and it is time for the current owners to retire to a smaller home. This home shows very well, the location is great, and this could go quickly. View the virtual tours at your own convivence or call for additional information or for or a private viewing. The owners are very flexible and would consider renting back either the upper or the lower until they find their new home. (id:60329)
RE/MAX Vernon
