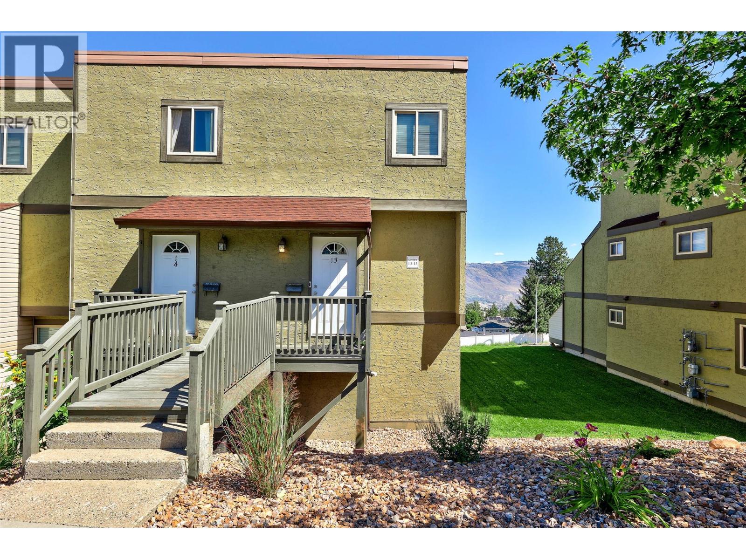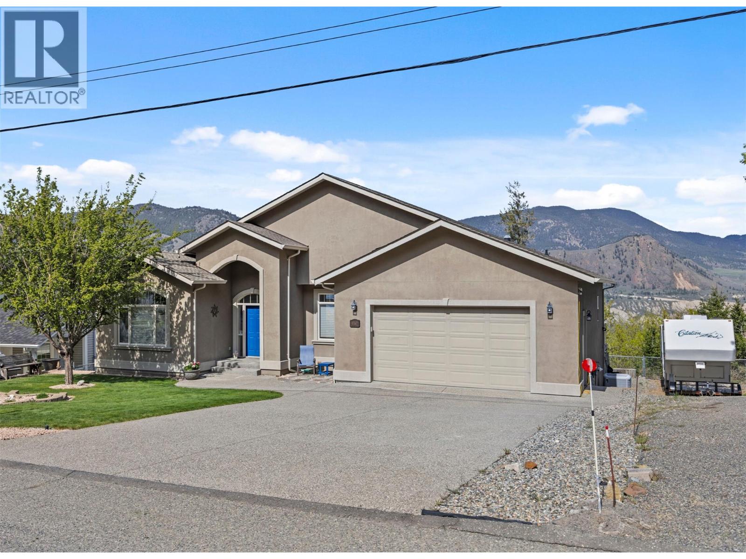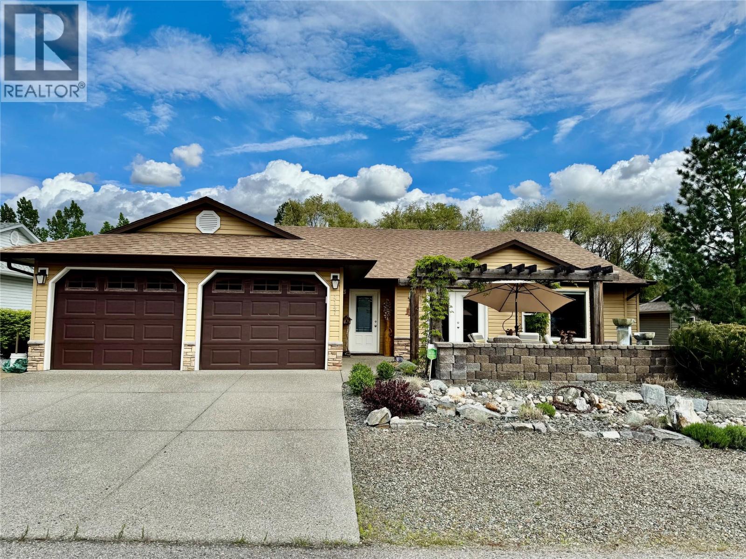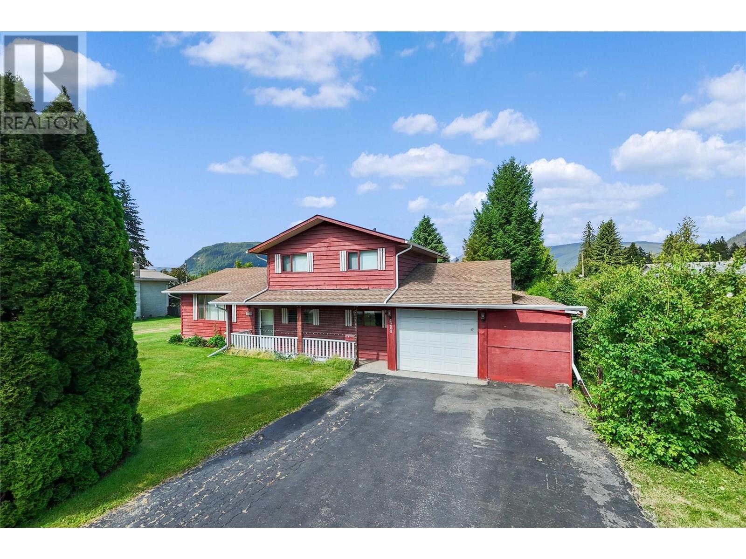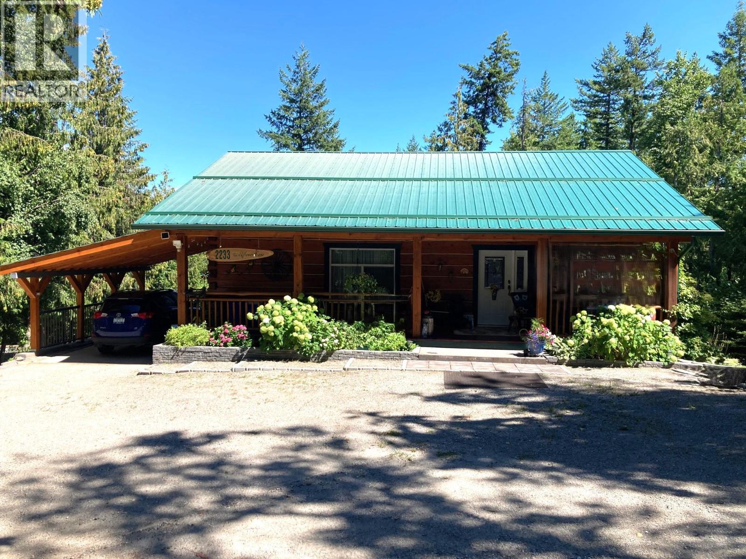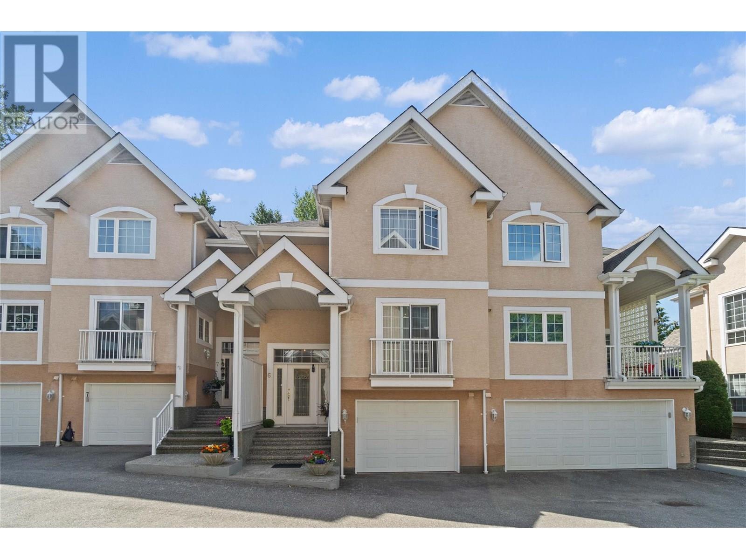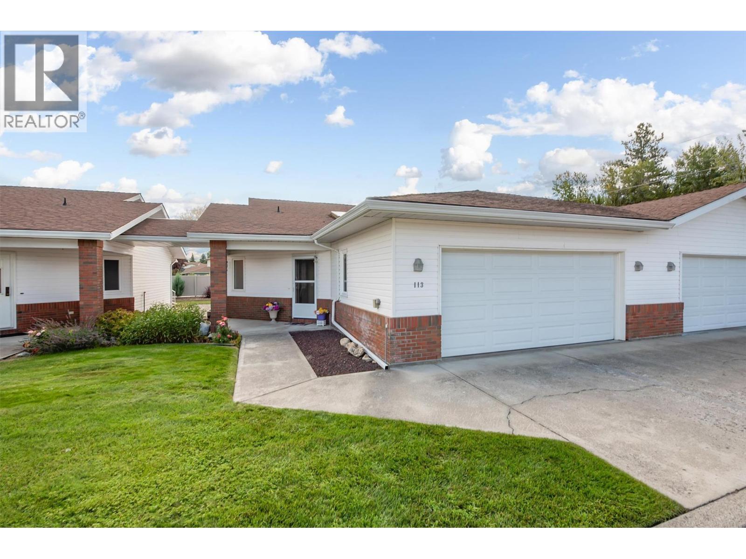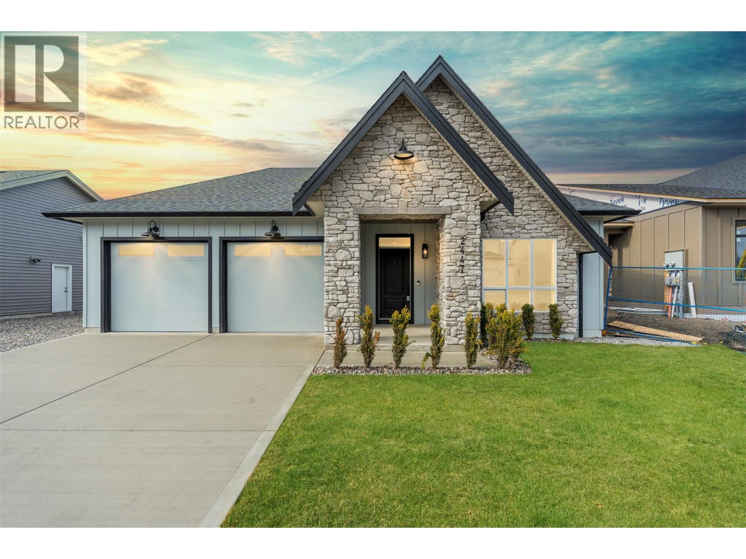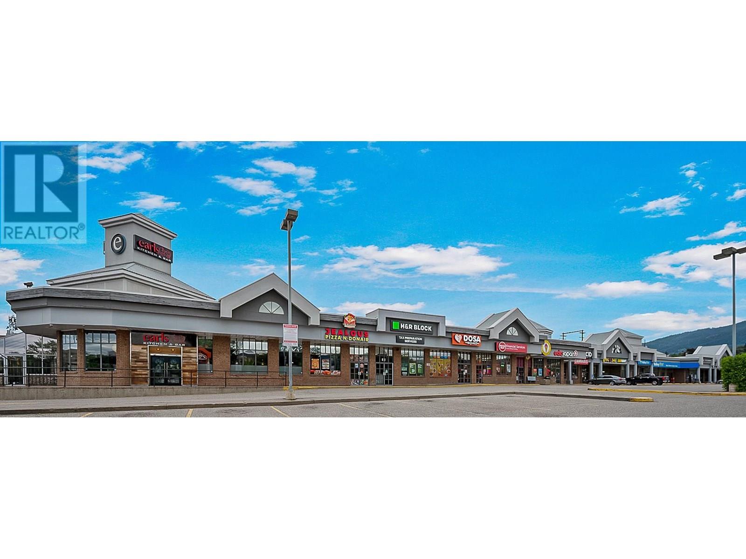1750 Summit Drive Unit# 13
Kamloops, British Columbia
Welcome to this beautifully maintained home in Orion Heights, perfectly perched to capture breathtaking views of Kamloops. Offering 2 spacious bedrooms plus a versatile den, this property blends comfort, functionality, and style in one ideal package. The bright living and dining area features large windows that flood the space with natural light and frame the sweeping cityscape below. The kitchen boasts plenty of counter space and an easy flow for both cooking and entertaining. Your primary bedroom offers generous closet space and serene views, while the additional bedroom and den provide flexible options for guests, a home office, or hobbies and storage. Step outside to enjoy your private balcony — the perfect spot for morning coffee or evening sunsets over the Thompson River valley. Additional highlights include: Well-managed strata with low maintenance lifestyle. In-unit laundry for added convenience. Dedicated parking. Close proximity to shopping, dining, schools, and transit. Whether you’re downsizing, investing, or buying your first home, this property offers an unbeatable location, low-maintenance living, and a view you’ll never tire of. (id:60329)
Stonehaus Realty Corp
4767 Uplands Drive
Kamloops, British Columbia
Beautiful custom-built Barnhartvale rancher with a view. Step inside this level entry home and you will find a wide entryway which leads into a grand, open concept living, kitchen and dining area with hardwood floors. The kitchen features a large island, wall oven, stone countertops, & some beautiful custom stained glass doors. In the living room is a lovely built-in with gas fireplace for those cool mornings. The dining room steps out onto a large deck with gas BBQ hookup and beautiful views of the valley below. On the main floor is a large primary bedroom suite with walk-in closet & ensuite bathroom with soaker tub/separate shower. Also on the main floor is an office which could function as 2nd bedroom upstairs, a large laundry room with sink, and a 2pc guest bath. Head down the prom staircase to the lower level and you’ll find tons of space to suit all your needs. There is an additional living rm with gas fireplace, a large rec room currently used as a gym, another large rec room with a sink currently used as an art studio, 2 bedrooms, 4pc bathroom, and multiple storage rooms. The walkout basement is flooded with natural light and French doors lead you outside to the covered patio and nicely landscaped backyard. Other features include oversize 23’ x 22’ heated garage, underground irrigation, 10ft ceilings up & down, 200 amp service, many handmade stained-glass features, and beautifully landscaped front yard with many perennials. Book your showing today. (id:60329)
Century 21 Assurance Realty Ltd.
3570 Woodsdale Road Unit# 105
Lake Country, British Columbia
Welcome to Emerald Beach Villas in beautiful Lake Country BC nestled on the shores of Wood Lake! This charming turn key unit includes a BOAT SLIP with lift and features 2 bdrms and 2 baths. Enjoy prime amenities of a sandy beach, heated in-ground POOL & HOT TUB, fitness room & club house with a games room. The convenient ground floor location makes it easy to walk from your patio to the beautiful green space where you are literally steps to the pool & beach! Beautifully updated and stylish, this unit has a great layout for entertaining and features an open concept main living area with a wall of windows looking onto the expansive manicured grounds. The kitchen is equipped with quartz countertops, SS appliances & a convenient sit-up breakfast bar. There is a dedicated dining space as well as a living room area which offers seamless indoor/outdoor access to the covered patio. The spacious primary bdrm includes a walk-thru closet and a 4-piece ensuite with dual sinks & a glass walk-in shower. The 2nd bdrm is perfect for guests and there is also another full bathroom. Additionally, the unit comes with a single-car GARAGE and there is visitor parking inside the gates! One dog or one cat allowed. Experience the convenience of a lock-and-leave lifestyle, only 12 minutes to YLW and 25 min to Kelowna! It's the total package, all you have to do is bring your bathing suit & boat! (id:60329)
Stilhavn Real Estate Services
4147 4th Street
Vernon, British Columbia
Welcome to your dream retreat in this exclusive 40+ community, nestled on the edge of a prestigious golf course. This exquisite custom-built home offers the perfect blend of comfort, sophistication, and outdoor charm, with breathtaking views and refined finishes throughout. Step inside to discover a thoughtfully designed layout featuring a spacious master suite complete with a walk-in closet and a luxurious 4-piece ensuite. The heart of the home boasts two cozy gas fireplaces, skylights, a custom wine cellar and bar, a large games room, and ample storage, ideal for both entertaining and relaxation. The outdoor spaces are truly exceptional. Enjoy your morning coffee in the charming front seating area, or unwind in the backyard paradise, a meticulously landscaped haven with mature trees, brick walkways and stairs, a gazebo, and a covered deck perfect for year-round enjoyment. The BBQ gas hookup, outdoor fire pit gas line, and garden shed complete the outdoor lifestyle experience. Whether you're hosting friends or enjoying a quiet evening with a glass from your private cellar, this home offers an unparalleled blend of elegance and leisure. A rare opportunity for those seeking a tranquil, upscale community with resort-style amenities right outside your door. Enjoy the clubhouse benefits including an indoor swimming pool, whirlpool, fitness room, library and social room. Vernon just 15 min away. Book your private viewing today and step into the lifestyle you've been waiting for. (id:60329)
Royal LePage Downtown Realty
1208 Sherlock Road
Sicamous, British Columbia
CONDITIONALLY SOLD SUBJECT TO PROBATE. Spacious 5-bedroom, 3-bathroom home on a 0.25-acre lot in a great Sicamous location, connected to town water and sewer. This property offers a drive-through attached garage, detached workshop, and plenty of parking. The large kitchen provides ample counter space and flows into the bright dining area—perfect for family meals and entertaining. Recent updates include flooring, fixtures, and fresh paint throughout. The full basement is partially finished and offers great potential for additional living space. Outside, enjoy the expansive garden space with irrigation in place, along with multiple storage and garden sheds for all your tools and equipment. Whether you're looking for a family home or a property with hobby space and room to grow, this home checks all the boxes. Located close to schools, parks, and all that Sicamous has to offer, this is a great opportunity to own a solid home in a desirable neighbourhood. (id:60329)
RE/MAX At Mara Lake
2455 Westwood Drive
Penticton, British Columbia
Westwood drive offers breathtaking Okanagan lake and mountain views. This fantastic 3-bedroom, 3-bathroom rancher with walk out basement offers the perfect layout for any age demographic. Live on the main level while your adult children visit or start your family with the children's rooms being on the main. The home promises a lifestyle of tranquility, beauty, and endless possibilities. Step inside the home and you will be taken away with the high ceilings, open floor plan of living room to dining room, lots of windows and sliding door to add with tasteful color selections. Home has been freshly painted, new flooring, new carpet in the basement level, new primary ensuite, all exterior doors and windows painted and a new dishwasher. From the great room you enter the bright and spacious kitchen with breakfast nook and a gas fire place. You can enjoy this room for every season. Embrace your mornings with a cup of coffee on your full lake-facing deck, watching the sun rise, and enjoy the evening with beautiful sunsets. The main level features a comfortable living room, dining room, primary suite, two additional bedrooms, and a bathroom that balances style and comfort. Venture to the lower level to discover a versatile space of over 825 SQ. FT., complete with an open laundry area and a new 3-piece bathroom. The lower level has so many options. The recreation room is complete with new carpet and a large slider with access to the gardens below. This area is perfect for the kids and off the rec room is an unfinished basement area which would work for more bedrooms, home gym or home office. The outdoor space is fantastic with a large upper deck and gardens below to create your own private oasis. Book your private showing today. Located just below this home is a local subdivision that has an outdoor skating rink, basketball courts and children's park. This is all for your personal use. Annual strata fee $745 (id:60329)
Parker Real Estate
2233 Wildflower Lane
Sorrento, British Columbia
Beautifully crafted log home nestled on a quiet no-through road in Notchhill Estates bare land strata community. Set on a private 0.9 acre lot, this well-maintained property offers a peaceful lifestyle surrounded by nature and mature landscaping. Step inside to an open-concept living space filled with natural light. The main floor features a spacious primary bedroom, convenient laundry area, kitchen pantry, built-in desk & easy access to your bbq. A family room with cozy pellet stove for efficient heating, cold room, second bedroom and a bonus room perfect for hobbies or use as a 3rd bedroom are located in the walk-out basement. After gathering your fresh produce from the established grapes, raspberries, and a well-tended vegetable garden you can rest on the covered front porch, the composite sun deck or the swinging chair tucked in the shade trees. The property also includes a 15' x 24' detached workshop, garden shed, single carport, and a wrap-around driveway with plenty of parking. Additional features include: central VAC system, 200 amp service, community water supply, ICF foundation, out door water tap stands. (id:60329)
Century 21 Lakeside Realty Ltd
1594 Mt Fisher Crescent
Cranbrook, British Columbia
LOCATED ON ONE OF CRANBROOKS MOST DESIRABLE STREETS! Welcome home to this farmhouse-inspired property that perfectly blends modern function with rustic charm, backing directly onto the Community Forest pathway. The bright open-concept main floor features wide plank hardwood, a cozy gas fireplace w/stone surround, and a stunning kitchen with custom dark wood cabinetry, granite counters, stainless steel appliances, and a family-sized island. Everyday living is made easy with a half bath, main floor laundry, a spacious living room, and access to a west-facing balcony offering sweeping views of Cranbrook, the mountains, and surrounding green space. Upstairs, the primary retreat impresses with large windows framing incredible views, a walk-in closet, and a spa-style ensuite with double sinks, a soaker tub, and a luxurious shower. Two additional bedrooms share another full bathroom. The lower level expands your living space with a bright bedroom, 3-piece bath, and access to the double garage with ample storage. Other thoughtful details incl: barn beam accents, custom stairwell bookcase, A/C, Fort Steele-era “he and she sheds” w/daybeds, solar-lit fencing and a spacious rear deck— that add even more charm and character. Just steps from the Community Forest, College of the Rockies, schools, and amenities, this is truly a home that has it all. (id:60329)
Real Broker B.c. Ltd
660 24 Street Ne Unit# 6
Salmon Arm, British Columbia
Beautifully maintained 2 bedroom plus den, 2.5 bathroom townhome offering comfort, functionality, and a serene outdoor retreat. Step into the open-concept living and dining area, where a cozy gas fireplace and warm hardwood floors create an inviting atmosphere. The eat-in kitchen features stainless steel appliances and a peninsula perfect for casual dining and entertaining. Sliding doors off the living room lead to a private deck complete with a retractable awning—ideal for relaxing in the shade or enjoying your morning coffee. The backyard is a true sanctuary, bordered by mature trees and thoughtfully landscaped gardens. This peaceful space backs onto a walking trail, enhancing both privacy and lifestyle. Upstairs, the generous primary bedroom includes a walk-in closet and a 3-piece ensuite with a large walk-in shower. The spacious den on the upper level provides flexible space and could easily serve as a third bedroom. A finished basement adds even more flexibility, offering a rec room perfect for a home office, hobby area, or additional living space. Conveniently located close to the recreation centre, hockey arena, grocery stores, restaurants, and other essential amenities, this home combines tranquility with accessibility. Don’t miss your chance to own this exceptional townhome in a sought-after location! (id:60329)
RE/MAX Shuswap Realty
1885 Parkview Crescent Unit# 113
Kelowna, British Columbia
Welcome to Pennington Court – where lifestyle meets functionality in this sought-after 55+ community just steps from Mission Creek Park, Costco, shops, dining, and transit. This beautifully maintained half duplex bungalows offer 2,300+ sq. ft. of finished living space, ideal for downsizing without compromise. Enjoy a double garage with extra driveway parking, main-floor laundry, private patio, and a bright open layout with gleaming hardwood, and vaulted ceilings. The kitchens features three appliances, and sensible layout, while the spacious primary suite easily fits a king-sized bed and boasts a full ensuite. Lower levels offer expansive rec rooms, guest bedrooms, hobby or office areas, and abundant storage. Major upgrades include poly-B replacement, newer windows, appliances, furnace, hot water tank, and more. With manicured common areas, low strata fees, and a friendly, pride-filled neighbourhood, Pennington Court blends the privacy of a detached home with the convenience of strata living. (id:60329)
Royal LePage Kelowna
2447 Bradley Drive
Armstrong, British Columbia
Step into the world of refined living at Rosemont, a distinguished community by Wesmont Homes in Armstrong, BC. Inspired by a Belgium Farmhouse aesthetic, this stunning single-family home includes a master-on-the-main layout that offers an exquisite master suite, a second bedroom, and a versatile den, all thoughtfully arranged on the same level. The open-concept main floor is crafted for modern entertaining, centering around a gourmet kitchen outfitted with state-of-the-art stainless steel appliances, refined shaker cabinetry paired with quartz countertops, a generous island, and sleek black fixtures. The inviting great room, with its high ceiling, highlights a modern gas fireplace that sets the stage for sophisticated comfort. The unfinished basement offers limitless opportunities to enhance your home’s functionality. Step outside to a beautifully maintained, fully fenced yard with patio and lush green grass—perfect for both intimate gatherings and spontaneous outdoor entertaining. Armstrong offers excellent schools, picturesque parks, an enjoyable 9-hole golf course & restaurant just steps from your door. Rosemont invites you to make a fresh start. Move right into this built masterpiece or let Wesmont Homes bring your custom vision to life. (id:60329)
Real Broker B.c. Ltd
3101 6 Highway Unit# 104
Vernon, British Columbia
An exciting opportunity to own a well-established and fully equipped restaurant in the highly desirable Fruit Union Plaza, one of Vernon’s busiest commercial hubs. This South Indian cafe—currently operating as Dosa Crepe Cafe—offers a rare chance to take over a food service business in a triple AAA location surrounded by high foot traffic and strong neighbouring tenants. Full Commercial Kitchen: Outfitted with a full ledge hood system, ready to handle a wide variety of cuisines. Liquor License included. Flexible Concept: Continue serving South Indian cuisine or rebrand with your own concept—everything is set up for an easy transition. Will require approval from Landlord. Efficient Layout: Thoughtfully designed to minimize labor costs, making operations smooth and profitable for both dine-in and takeout. Seating Capacity: Configured for foodies and social diners with current seating for up to 60, and potential for customization. This is a turnkey opportunity perfect for owner-operators, investors, or anyone looking to break into the Okanagan food scene. With modern setup, and versatile infrastructure, this location has all the ingredients for successful operations. Location: Fruit Union Plaza, Vernon, BC (id:60329)
Exp Realty (Kelowna)
