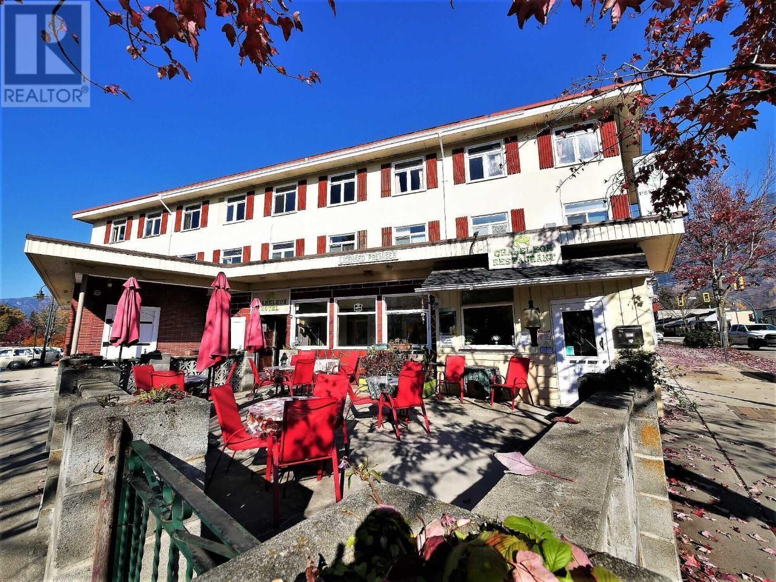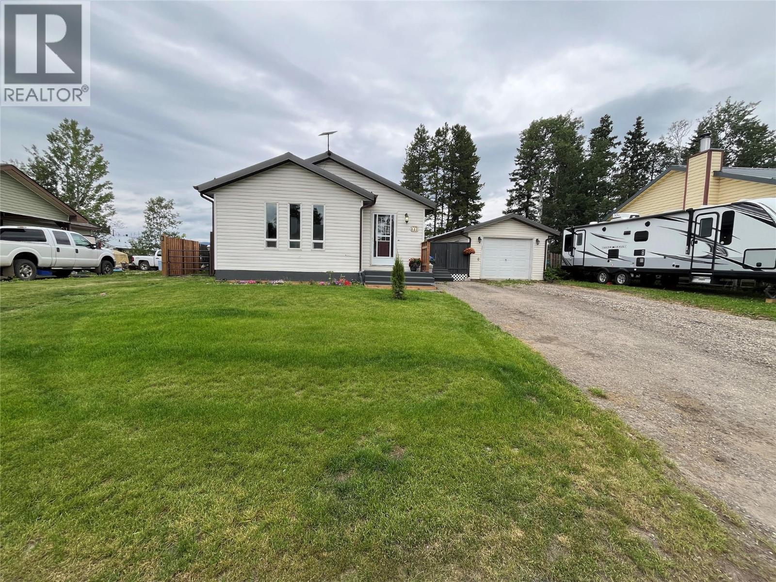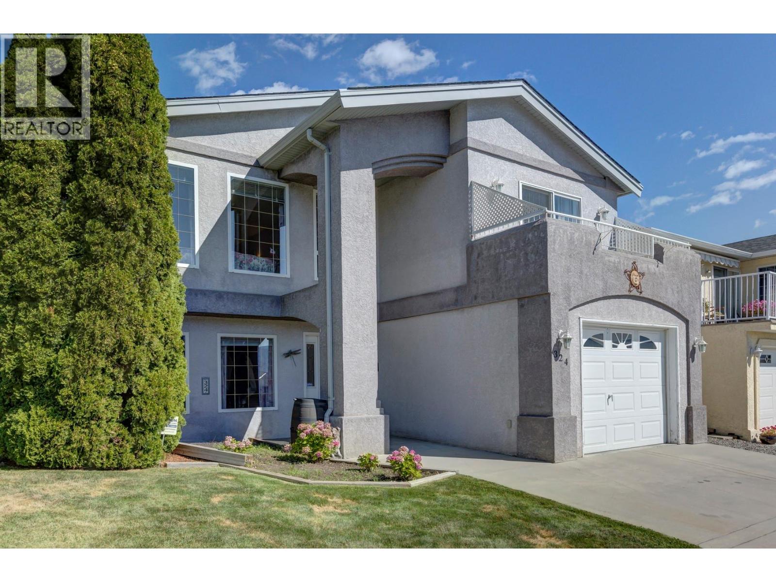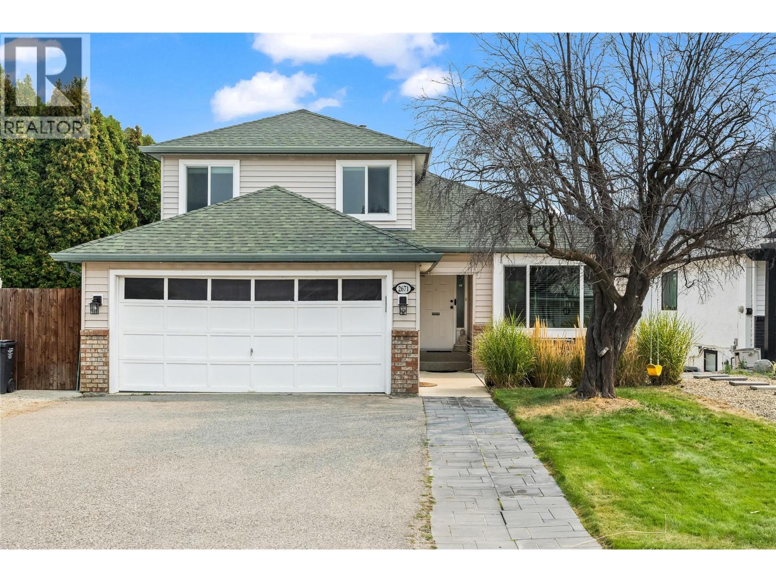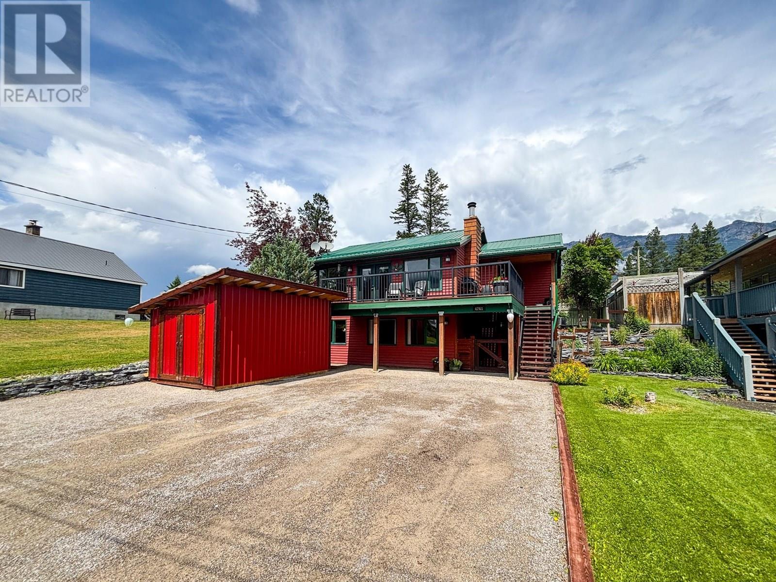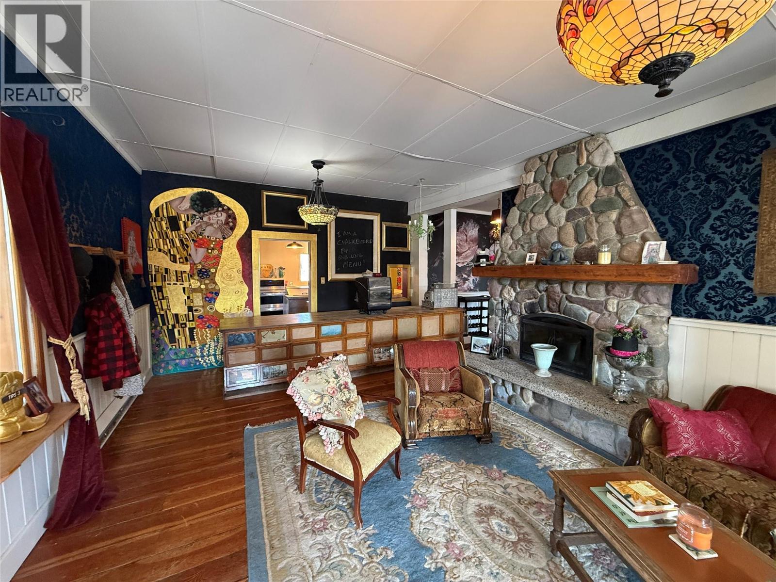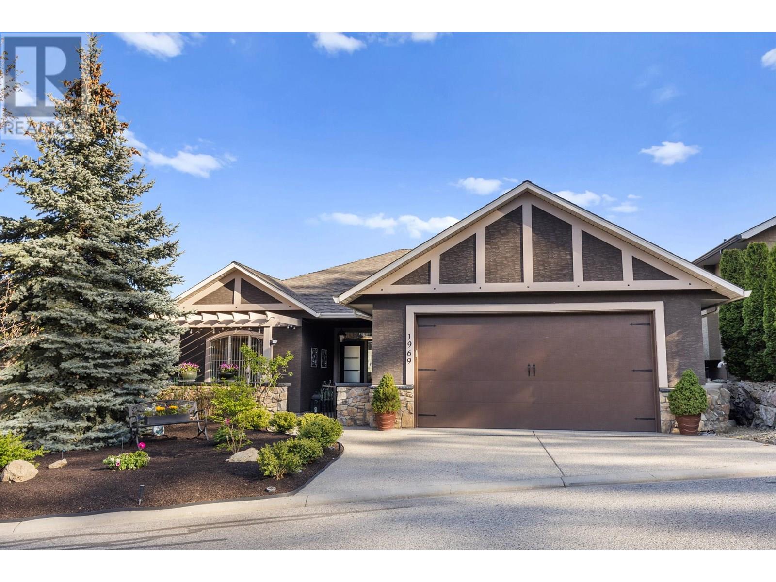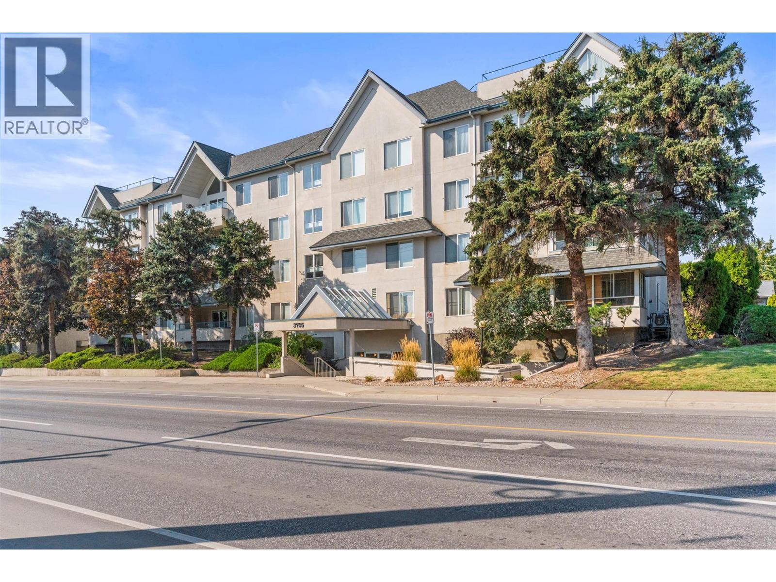330 Columbia Avenue
Castlegar, British Columbia
Prime location in Castlegar, The Chameleon Hotel and Restaurant is located in downtown Castlegar. The building is prominently situated on Columbia Avenue with off street parking. The restaurant, located ground floor, is licensed for 49 seats, and another 38 seats on the patio. Food- and liquor licenses active and up to date. The hotel is operating with 16 long and short term rental units: Ground floor: Three 1 bed units (bedroom, kitchenette, bathroom), a fourth one is under renovation. Second floor: Three 1 bed units (one bedroom, kitchen and bathroom), and 5 regular hotel rooms (with en-suite bathrooms) one further room under renovation. All units /rooms have queen size- or king size beds. Third floor: Spacious owner suite, consisting of two bedrooms, one kitchen and one bathroom. The rest of the third floor has four more apartment units. The huge basement is used right now only for storage, but was used in past for two bars and dance floor. The liquor license is active!! Located close to all local amenities. Located close to tourist attractions such as the Sculpture walk and Millennium Park and ponds. BOOK NOW FOR YOUR PERSONAL TOUR!!!!! (id:60329)
Exp Realty
4000 Redstone Crescent Ne Unit# 221 Lot# S Lot 32 P
Peachland, British Columbia
2 bed, 2 bath, Top Floor, End-unit Townhouse offering spacious living and a Huge covered wraparound deck. Prime location at the end of the street, with stunning unobstructed green space views, including Pincushion Mountain. Serene and peaceful, it is surrounded by endless hiking and walking trails. It features an open floor plan with vaulted ceilings, expansive windows, high-end custom blinds, hardwood flooring, and extra-large decks with a gas BBQ outlet. The designer kitchen features a large island with bar, granite countertops, a pantry, s/s appliances, a gas stove, with tons of custom white maple shaker cabinetry. The large, vaulted ceiling Master bedroom has his and her closets and a spa-like 5 piece ensuite with a deep soaker tub. Additional features: high-efficiency Geothermal Heating/Cooling which is included in the low strata fee, smart home doorbell/thermostat, central vac, gas fireplace, garage, new dimmer switches on all indoor/outdoor lighting, new carpeting and freshly painted. This home is minutes away from everything the Okanagan has to offer - including a brand-new golf course that will be completed in 2026, which is just a stroll away. Pets are allowed with no size restrictions. (id:60329)
Trg The Residential Group Downtown Realty
111 Birch Avenue
Tumbler Ridge, British Columbia
Move-in ready and fully furnished, this beautifully renovated home is the perfect blend of comfort and convenience. With a brand new roof on both the house and the one-car garage, all the major updates have already been taken care of—just bring your clothes and toiletries! Inside, you'll find an inviting open-concept layout, ideal for entertaining or relaxing by the cozy wood stove. The spacious bathrooms add a touch of luxury, while the large backyard offers plenty of room for outdoor activities, gardening, or simply enjoying the fresh air. This turnkey property is ready for you to call it home. Listed with Marcie Doonan of eXp Realty, (778) 694-1640. (id:60329)
Exp Realty
324 Village Lane
West Kelowna, British Columbia
Welcome to Bayview—a safe, friendly, and family-oriented community in the heart of West Kelowna. This 3-bedroom, 3-bathroom detached home offers nearly 2,000 sq. ft. of versatile living space across two levels, ideal for families, teens, or guests needing separation of space. Recent updates mean peace of mind for buyers: a brand-new furnace and central A/C (2024), plus a roof only 5 years old. The single garage and extra parking are a big bonus. Inside, the main floor features a bright living room with vaulted ceilings, open dining area, and well-planned kitchen. The primary bedroom includes a walk-in closet and ensuite, while a second bedroom and full bath complete this level. Downstairs offers a spacious family room, third bedroom, full bath, and laundry—perfect for a home office, playroom, or guest suite. Outdoors, enjoy a fully landscaped and irrigated yard with a private back deck and good lake views—steps from the community dog park. Bayview residents appreciate the exceptionally low strata fees that cover water, sewer, garbage/recycling, green waste, road maintenance, playground, and management. Conveniently located: just 5 minutes to Shannon Lake for fishing and trails, 10 minutes to Okanagan Lake beaches, and close to schools, shopping, golf, and transit. This home is a fantastic opportunity for first-time buyers, families, or investors—great value in a sought-after location with key updates already done. Quick possession available! (id:60329)
RE/MAX Kelowna
2671 Applegreen Court
West Kelowna, British Columbia
Discover this charming detached single-family home, offering 2,337 sq ft of versatile living space across three levels. Perfectly suited for family life, it features 3 bedrooms and 4 full bathrooms. The main floor boasts a spacious open-plan renovated kitchen with a large island, pendant lighting, ample storage, and stainless steel appliances, including a gas range. The living room opens to a deck overlooking the fenced backyard with mountain and tree views, ideal for relaxation and entertaining. The backyard is a paradise with a built-up deck leading to an above-ground pool with a slide. A well-designed mudroom/laundry on the main provides seamless access to the double car garage. Upstairs, enjoy a primary suite with a walk-in closet and a 3-piece ensuite, along with two additional bedrooms and a 4-piece bath. The walk-out basement is an entertainer's delight, featuring a family rec room that could double as a workout space. A separate guest area offers a cozy setting with a convenient bar—complete with sink, cabinets, fridge, micro hood, and quartz counters—a perfect setup for visitors or suite potential. This remarkable space also includes a 3-piece bath and private patio access. Located in a family-friendly neighbourhood with ample parking for up to five vehicles, this home blends style, comfort, and modern updates in a bright, inviting palette. You're walking distance to both CNB & Boucherie Secondary School. Schedule your viewing today to experience all this wonderful home offers! (id:60329)
Royal LePage Kelowna
4761 Crescentwood Drive
Edgewater, British Columbia
Welcome to this charming and lovely home in scenic Edgewater, BC. Ideal for families or outdoor enthusiasts, it offers a blend of practical updates and community charm. Interior highlights include 3 bedrooms and 2 full bathrooms, open-concept living, dining, and kitchen—perfect for gatherings. The home has been recently painted and vinyl plank flooring installed on the main level. Outdoor Features for this home include a new rear yard deck with additional deck space on the other side of home allowing you stunning mountain views! The driveway was recently expanded for extra parking and additional storage shed added for all your storage needs. This home is located in a fantastic spot - Steps from the local elementary (K–7) school, skating arena, and Columbia River. This Friendly, close-knit community offers community hall events, easy access to hiking, fishing, and the Kootenay National Park. Why You’ll Love It - This well-cared-for home combines updates, space, and small-town charm. Enjoy affordable living in one of Columbia Valley’s most welcoming communities. Schedule Your Showing Today – Homes like this in Edgewater are rare! (id:60329)
Royal LePage Rockies West
917 Copper Point Way
Windermere, British Columbia
Beautiful, high-end residence in The Cottages at Copper Point, Windermere. Featuring a total of 4 bedrooms and 3 full bathrooms, a spacious open main floor and a gentle vaulted ceiling. The welcoming entrance, warmed by a real wood stove, leads to a kitchen with granite countertops, stainless steel appliances, a pantry and a large island with ample storage. Step out onto the extended balcony or relax amidst mature fir trees for natural privacy. The double-attached garage provides plenty of storage for your toys. The lower level floor plan offers 2 bedrooms, a full, 4-piece bathroom, a large rec room, craft/den space, media room, laundry, and walk-out access to a covered deck and yard. The basement walkout patio is wired for a hot tub, perfect for mountain evenings. Modern finishes include contemporary colours, shiplap accents, glass stair rails, and quiet triple-pane windows. The adjacent Lot 60 is also available for sale and is currently used as extended yard space. complete with a garden shed, firewood storage lean-to, and firepit—ideal for enjoying cool, crisp evenings. Each property is separately titled, allowing future sale or investment opportunities. Located just minutes from Invermere and close to top restaurants, shopping, Lake Windermere boating and swimming, golf, skiing, hiking, or just relaxing, this luxury home is perfect for mountain living and outdoor adventures. (id:60329)
Royal LePage Rockies West
9215 Main Avenue
Wilmer, British Columbia
Own a piece of BC’s frontier history with the iconic Delphine Lodge, nestled in peaceful Wilmer, BC. Built in 1899 by George Starke and named for his wife Delphine, the first white woman prospector in the Kootenays, this property blends timeless charm with modern potential. Just a short drive to Invermere’s shops, services, and four-season recreation, it offers the best of both worlds: tranquility and adventure. The only commercially zoned property in Wilmer, set on six generous lots, opens doors to various business possibilities. Dreaming of a boutique inn, wellness retreat, or cafe? Delphine Lodge offers the flexibility to bring your vision to life. Inside the original lodge, you’ll find a sprawling parlour with a double-sided stone fireplace, wood burning stove, antique service counter, ample kitchen, formal dining room, 5 bedrooms, and 4 bathrooms—plenty of room for hosting. The distinctive Western frontier architecture and rustic appeal create authentic character. Connected by a breezeway to a second building with a one-bedroom apartment and spacious loft (perfect as a flex room), the possibilities are endless for this property. The expansive orchard offers shade and hosts guests who can enjoy the view and natural landscaping. Recent improvements provide a head start, but there is still opportunity to modernize. Bring your creativity and entrepreneurial spirit to this historically significant, commercially zoned gem in the heart of the Columbia Valley. (id:60329)
Royal LePage Rockies West
1969 Cornerstone Drive
West Kelowna, British Columbia
Welcome to refined living in The Highlands one of West Kelowna’s most exclusive gated communities. This immaculate 3300+ sq ft walkout rancher offers 4 bedrooms, 3 bathrooms, a den, and show-stopping views of the mountains, lake, and valley. Step into an open-concept layout featuring soaring windows that allows a ton of natural light into the home, rich crown moulding, and gleaming hardwood floors. The chef- inspired kitchen is equipped with newer stainless steel appliances, a convection stove with built-in air fryer, granite island, and walk-in pantry. Off the living room, a spacious covered balcony with gas hookup is perfect for summer nights and year-round entertaining. The spacious primary bedroom is a peaceful haven where the moonlight shines in through the windows each night . The luxurious ensuite features a double granite vanity, soaker tub, and separate shower. A bright front-facing den and second bedroom with nearby 4-piece bath complete the main level. Downstairs features two additional bedrooms separated by a full bathroom, a large family room with oversized windows, and direct access to a covered patio with hot tub hookup and a beautifully landscaped, fenced backyard. Bonus: the media/rec room is ideal for entertaining — complete with a built-in bar, beverage fridge, and wine cooler. Prime Location tucked away in a quiet, secure community, yet just minutes to schools, golf, shopping, and restaurants — this home is move-in ready and checks all the boxes. (id:60329)
Real Broker B.c. Ltd
3705 30 Avenue Unit# 106
Vernon, British Columbia
Step into Alexis Park Gardens, a beautifully maintained 55+ community just a short stroll from downtown Vernon. This spacious 2-bedroom, 2-bathroom move-in ready corner unit offers the perfect mix of comfort, convenience, and location. Situated on the main floor for easy access, this bright and welcoming suite is flooded with natural light thanks to large corner windows. The gas fireplace adds cozy charm to the living area, while the sunroom is ideal as a reading nook or relaxation. The primary bedroom features a walk-in closet and ensuite, while the second bedroom offers flexibility for guests or hobbies. One parking stall and storage locker are included. Conveniently located just minutes' walk from the Schubert Centre, FreshCo, Nature’s Fare, coffee shops, and downtown dining. Pet restriction: one indoor domestic cat (id:60329)
RE/MAX Vernon
3897 Desert Pines Avenue
Peachland, British Columbia
Thinking about downsizing? This beautifully maintained 1,297 sq ft rancher in the heart of Peachland could be the perfect fit. Tucked away in a peaceful, well-established neighbourhood, this 3-bedroom, 2-bathroom home offers comfort, convenience, and quality throughout. Inside, you’ll find high-end hardwood floors, a spacious open-concept living area, and a generous 4-piece ensuite bathroom in the primary suite. Recent upgrades include a brand-new central air system and a new hot water tank, ensuring modern comfort year-round. The landscaped yard is easy to maintain with a full irrigation system, making outdoor living a breeze. Located just minutes from hiking trails, a kids’ park, and an elementary school, this home blends tranquility with accessibility, ideal for those looking to simplify without compromise. (id:60329)
Cir Realty
8660 Riverside Drive
Grand Forks, British Columbia
Your own private beach. Amazing riverfront view home in Grand Forks' executive River Meadows subdivision. Built in 2019. 3 master suites with their own 5 pc. bathrooms and walk-in closets. 5 bath immaculate custom-built home. Upstairs office/den could be 2nd upstairs bedroom. Bedrooms have own ensuite + walk-in closet. Heated triple garage. Home is over 4000 sq ft. finished. Property is .363 acre + has RV site with hook-ups. High quality finishes includes leathered granite throughout. Large kitchen c/w butler pantry. The large master bedroom features a large ensuite bathroom and large daylight walk-in closet. Other bedrooms have ensuite bathrooms + walk-in closets. Main floor laundry/mudroom off garages entrance. Heated triple garage. Heated basement + garage floors. On-demand water system. Xeriscaping yard for low maintenance. Location, location, location ? executive riverfront. 2 large backyard decks for relaxing or entertaining guests. Short walk to downtown, city park, recreation, sandy swimming holes, city walking trails + even pickle ball courts. (id:60329)
Grand Forks Realty Ltd
