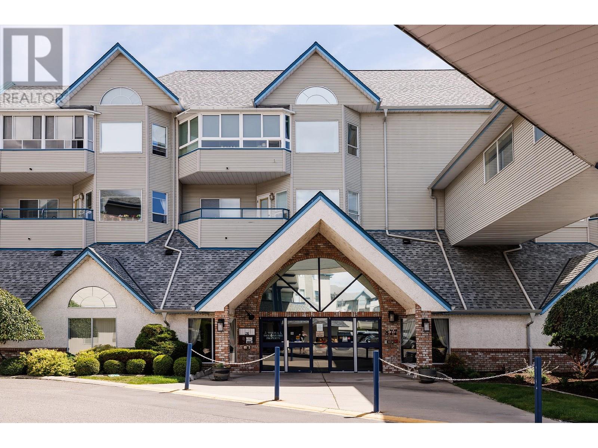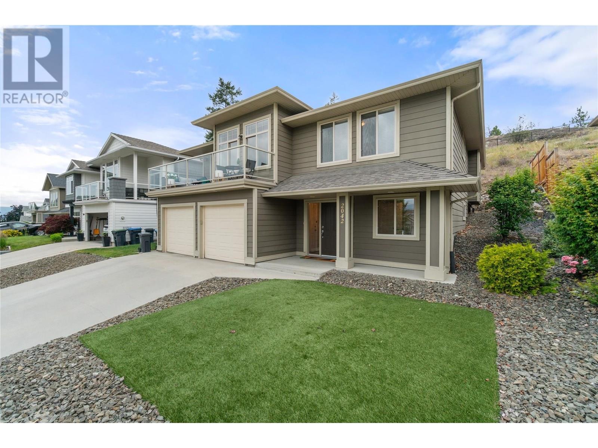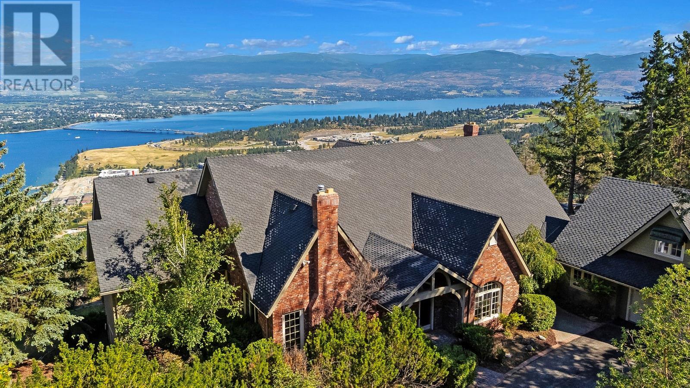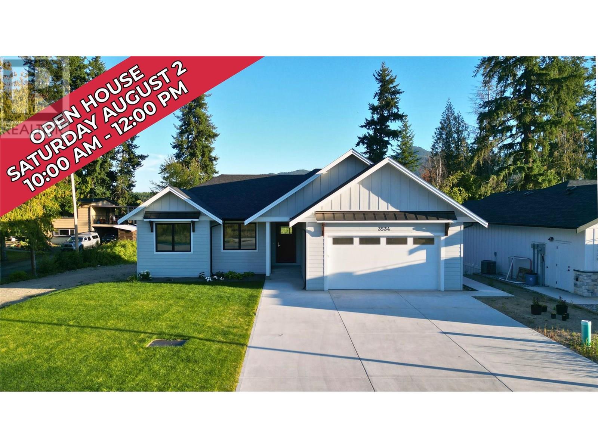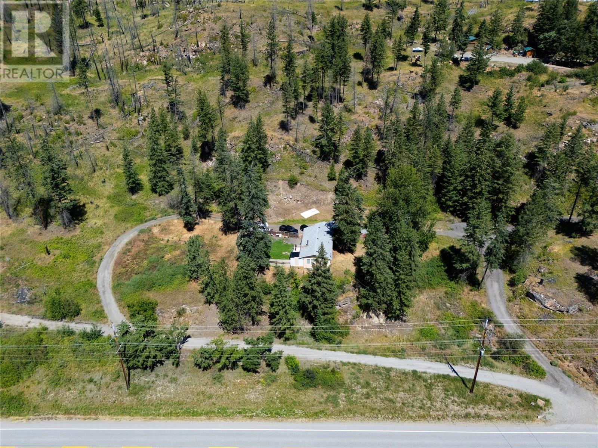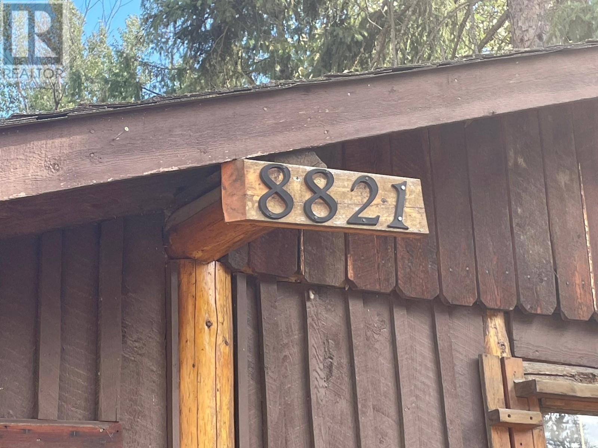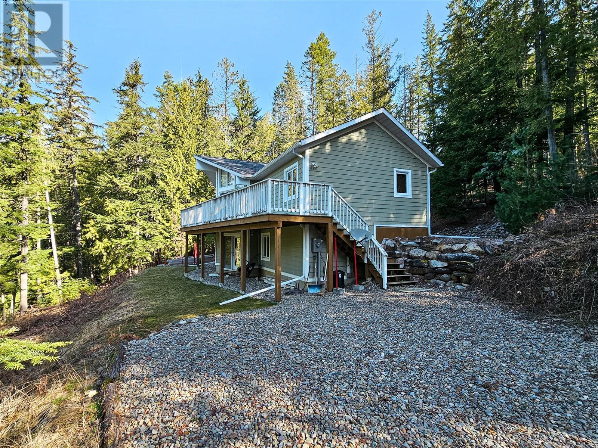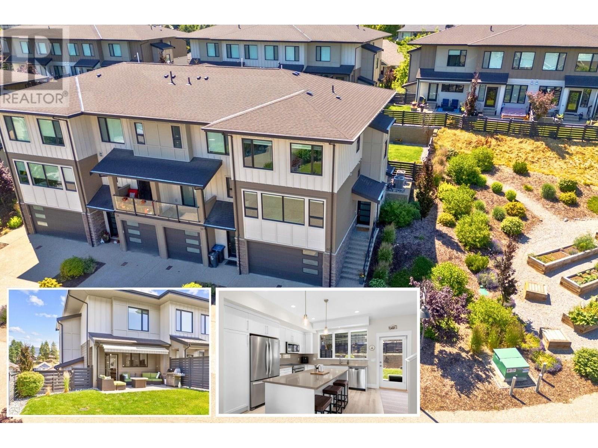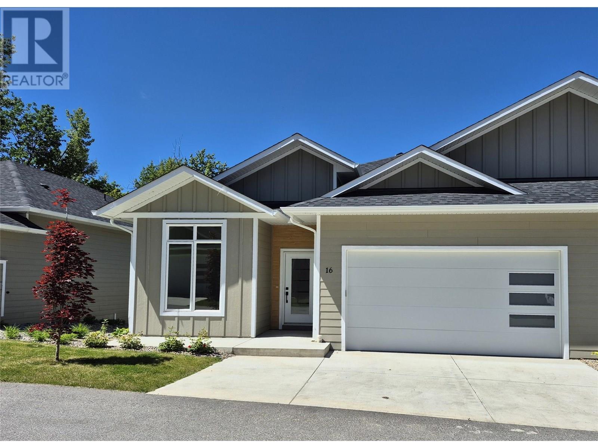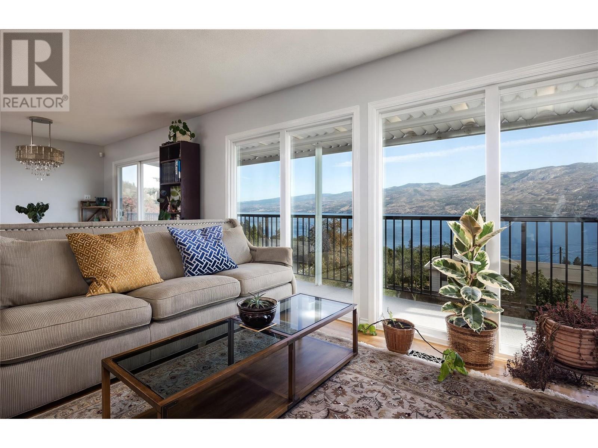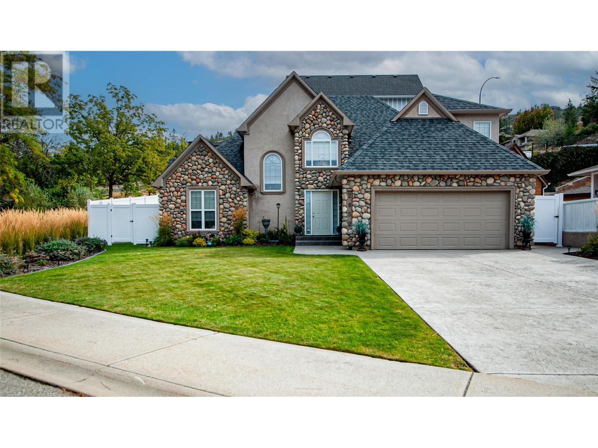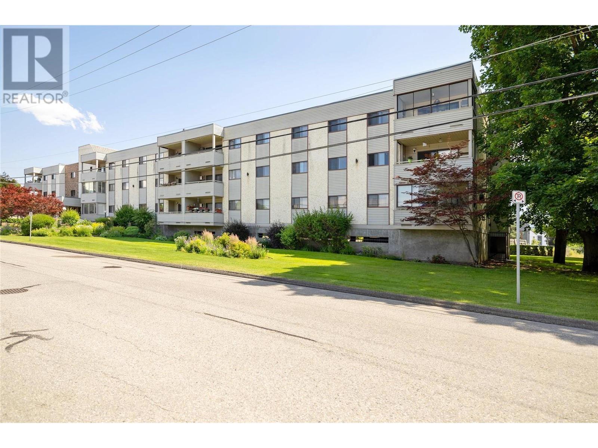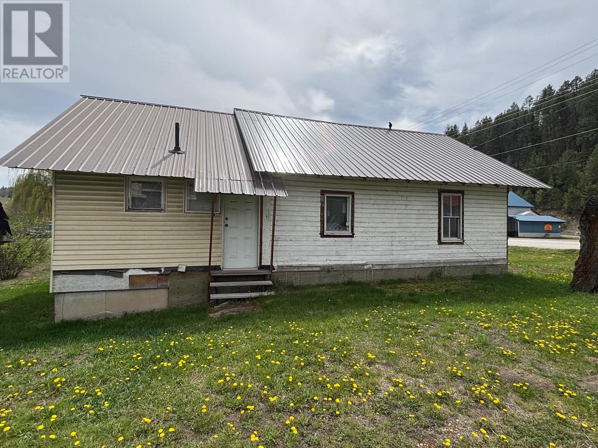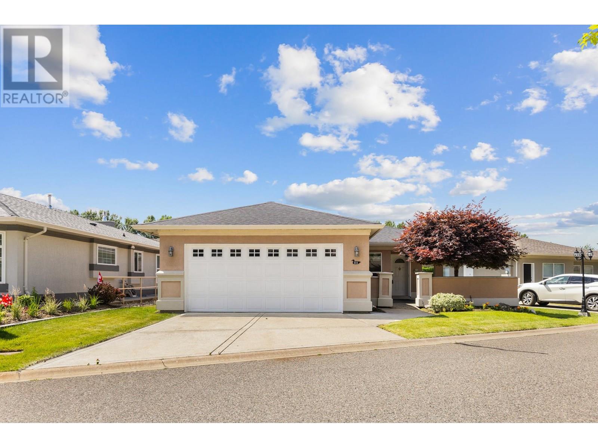1505 38 Avenue
Vernon, British Columbia
Situated in one of Vernon’s most desirable family neighbourhoods, this beautifully updated 4-bedroom, 2-bathroom home offers a blend of modern touches and opportunity for personalization. Step into bright, spacious rooms featuring brand-new luxury vinyl plank flooring, fresh paint, modern trim work, and stylish new lighting throughout. The generous rec room is a standout with large windows and new wainscoting detail, offering a cozy yet spacious setting for family gatherings and kid's playtime. The kitchen and bathrooms have been left in clean, functional condition—ready for you to add your own style and upgrades to suit your vision and taste. Enjoy valley views from your covered deck, or relax in the fenced backyard—a safe space for kids and pets to play. The oversized, heated double garage includes a workbench and plenty of storage, ideal for hobbyists and weekend projects. Located on a quiet, friendly street, you're just a short walk to Silver Star Elementary and Vernon Secondary School, making this an unbeatable location for families. This is a home with excellent bones, modern updates, and endless potential. Don’t miss your chance to put down roots in this sought-after community! (id:60329)
RE/MAX Vernon
877 Klo Road Unit# 227
Kelowna, British Columbia
MOTIVATED SELLER - Welcome to effortless living in the heart of Kelowna’s sought-after Lower Mission. This beautifully updated 2-bedroom, 2-bath + den home offers a rare blend of comfort, style, and convenience—perfectly positioned just steps from shops, restaurants, medical services, Okanagan College, and several schools. Set on a quiet residential street, the residence boasts elegant crown moulding, updated light fixtures (2023), and a thoughtful layout ideal for both everyday living and entertaining. The bright white kitchen features quartz countertops, a dramatic tile backsplash, all new appliances (2020), and a convenient pass-through breakfast bar. A cozy dining area flows into the spacious living room, highlighted by bay windows and natural light. Retreat to the enclosed sunroom or unwind in the expansive primary suite with walk-through closets and a 3pc ensuite with a glass walk-in shower. Additional upgrades include newer laminate floors (2021), bedroom windows (2023), blinds (2017), and toilets (2021). The in-unit laundry, abundant storage, and 125-amp panel add everyday ease. Tucked beside a tranquil artisan creek and shaded by mature trees, this home is a rare opportunity to enjoy peaceful, low-maintenance living with every amenity just minutes away. (id:60329)
Unison Jane Hoffman Realty
4812 Lakeshore Place
Kelowna, British Columbia
This is the one you've been waiting for! Welcome to the Upper Missions most exceptional and rare offerings — a nearly 6,700 sq ft custom residence set on a pristine ½ acre lot with lake views, privacy, and a lifestyle that feels more like a resort than a home. Thoughtfully renovated over the years, this estate blends luxury with modern design & bold character. Designed for discerning buyers who value space, style, and indoor-outdoor living, this 6-bedroom, 7-bathroom home offers a flexible layout where almost every bedroom enjoys its own ensuite—ideal for hosting guests or accommodating families. The In-law suite adds convenience and privacy. Soak in the Okanagan lifestyle from your resort-caliber backyard featuring a pool, hot tub, syn lawn, and a fire pit area surrounded by a waterfall stream—a showpiece setting for both quiet evenings and elegant entertaining. The expansive patio and open-concept living areas flow effortlessly from indoors to out. Car enthusiasts will appreciate the triple garage with attached workshop, plus space for the RV & boat. Inside, a fully updated chefs kitchen, bar, multiple living rooms and games room create the perfect atmosphere for entertaining, while the home’s rock-and-roll edge add an unmistakable sense of personality & flair. Ideally located in a prestigious pocket of Upper Mission, you’ll enjoy privacy without sacrificing proximity—just mins from the Okanagan Lake, schools and daily shopping. This is more than a home—it’s an experience. (id:60329)
Vantage West Realty Inc.
2042 Moonbeam Close
West Kelowna, British Columbia
Your Dream Home Awaits in West Kelowna Estates! Step into comfort and style with this spacious 4 bedroom plus den family home, perfectly positioned to take in sweeping lake and mountain views. The bright galley kitchen includes a cozy eat-in nook and opens to a welcoming family room - ideal for everyday living. Enjoy the outdoors from the front deck off the living room or the private backyard with a newly built custom rock retaining wall. The lower level features a generous rec room with a wet bar and abundant storage. Located just minutes from Rose Valley Elementary, parks, and scenic trails, this home offers the lifestyle you’ve been looking for in one of West Kelowna’s most desirable neighborhoods. (id:60329)
RE/MAX Kelowna
1419 West Kelowna Road
West Kelowna, British Columbia
Perched atop 1.7 acres, welcome to 1419 West Kelowna Rd, the ""King of the Hill""! This spectacular 3-bedroom + den, 4-bath home spans over 5,200 sq. ft., offering breathtaking panoramic city and lake views that are truly unmatched. Perfect for those with a vision, this property offers endless potential to renovate to your style and create the home of your dreams The outdoor space is just as impressive, with a private pool and expansive grounds, making it a retreat for relaxation and entertainment. The house comes with immediate possession, allowing you to enjoy your new home without delay. Above the double garage, you'll find a versatile loft space that could serve as extra living area, a home office, or guest house to suit your needs. Set in a prime location, you're just 10 minutes from downtown Kelowna, with easy access to all amenities. If you're seeking an estate with unparalleled views, flexible space, and the opportunity to customize, this is your chance to truly live like royalty on the hill! (id:60329)
Vantage West Realty Inc.
1737 Pennask Terrace
Kamloops, British Columbia
Fantastic views from this Batchelor Heights 4-level split. Enter onto the main level of this recently updated home and you will find a very bright living room with tons of natural light. The kitchen and dining room are just off the living room and flow nicely together. The kitchen has seen recent updates including new counters, new SS appliance package, & fresh paint. A bonus sunroom just off the kitchen floods the whole main floor with natural light and is great for plant lovers. Upstairs are 2 bedrooms including the primary bedroom with a 3pc ensuite bathroom. The primary also has a very spacious walk-in closet which is the size of a bedroom and could likely be reconfigured to add a 3rd bedroom upstairs if desired. On the lower levels are another 2 bedrooms, 3pc bathroom, laundry room with sink & a large rec room. Outside you will find a sprawling deck with multiple levels. Underneath the deck there is a large, covered patio seating area with lots of space. Plenty of yard space for kids and pets to play that is ready for your ideas. Single car garage plus additional parking/RV parking space on the driveway. Recent upgrades include new flooring throughout, new front door, front yard landscaping & additional parking space in front of the house, exterior repainting, many new windows, updated light fixtures and more. Don’t miss this great home in a fantastic neighbourhood. Book your showing today! (id:60329)
Century 21 Assurance Realty Ltd.
3534 16 Avenue Ne
Salmon Arm, British Columbia
Brand New 4-bedroom, 3-bathroom home in Salmon Arm's desirable Lambs Hill subdivision. The open-concept main floor features a bright living area, a modern kitchen with stylish cabinetry, and three spacious bedrooms, including a primary suite with an ensuite bath and walk-in closet. Step out onto the covered deck, ideal for year-round outdoor entertaining or relax by the fireplace in the cozy living room with lots of natural light. The walkout basement features a bedroom, bathroom, rec room, and pool/theatre room as well as lots of storage space. Enjoy easy access to the backyard from the basement. Nestled in a family-friendly community close to schools, parks, and amenities, this home offers both comfort and the opportunity to put in your own touches to create your perfect living space. (id:60329)
Homelife Salmon Arm Realty.com
6090 Highway 33
Kelowna, British Columbia
Charming Country Acreage – 30 Minutes to Big White & Downtown Kelowna Escape to the peace and privacy of rural living with this charming 3-bedroom, 1-bathroom home, ideally located just 30 minutes from both Big White Ski Resort and Downtown Kelowna. Perfect as a personal residence or investment property, the home is currently tenanted on a month-to-month basis, offering immediate rental income while you plan your future vision. Situated on nearly 10 acres total and 2 acres of usable land, this property provides a rare opportunity to embrace a self-sustaining lifestyle or build your dream estate. The expansive grounds are ideal for a wide variety of uses — from creating a private hobby farm or retreat, to developing a second residence or luxury home on the upper portion of the property with sweeping views of the countryside. Enjoy the freedom to design your ideal outdoor living space, complete with gardens, trails, outbuildings, workshops, or recreational amenities. With mature trees, open meadows, and ample sunlight, the land is well-suited for those seeking both tranquility and potential. Utilities include septic, well water, and an additional cistern for enhanced water supply. Whether you're looking to live off the land, invest in rental potential, or build a legacy property for generations to come, this unique rural parcel offers the space, setting, and versatility to make it a reality. (id:60329)
Coldwell Banker Horizon Realty
8821 3/95 Highway
Yahk, British Columbia
Amazing riverfront property is as dream come true. You can have a vacation retreat or live there all year. The majestic Moyie River runs year round along the property. On the property you will find the cutest little cabin with 200 amp service, just waiting for your finishing touches, 2 sheds, for plenty of storage, an atco trailer for crafting, or spare rooms, and a really nice park model (to be sold under seperate bill of sale), with all the comforts of home, a cozy sunroom. The septic and well are both modern. This property is a must see, (id:60329)
Fair Realty (Cranbrook)
16242 Selkirk Rd Selkirk Road
Crawford Bay, British Columbia
Welcome to 16242 Selkie Rd in Crawford Bay. A 3-bedroom, 2-bathroom home beautifully positioned on a generous 0.84-acre lot. Elevated slightly above neighbouring homes, this property was thoughtfully designed to take full advantage of sweeping valley views and glimpses of Glacier peaks. Inside, an open-concept layout with vaulted ceilings and abundant natural light creates a warm, inviting atmosphere. The high-end kitchen features sleek granite countertops and modern finishes, while the spacious primary suite includes a custom walk-in shower. Step through the garden doors in the living room onto a large deck—perfect for soaking in summer sunsets or entertaining friends. The walkout basement offers even more potential, with a partially finished open area and a rough-in for an additional bathroom, ready for your personal touch. All of this just minutes from Kokanee Springs Golf Resort and the crystal-clear waters of Kootenay Lake. A perfect blend of comfort, views, and location—this is a home you don’t want to miss! (id:60329)
Coldwell Banker Rosling Real Estate (Nelson)
5401 Lakeshore Drive Unit# 104
Osoyoos, British Columbia
Listing Alert – Osoyoos LAKEFRONT townhome! Casa Del Mila Oro Welcome to Canada’s only desert and warmest climate with the earliest Golf season, world-class vineyards, and warm lake. Make this your turn-key cash flowing, memory-making, rental-ready investment opportunity, fully furnished, 3 bed + den, 2.5 bath lakefront retreat that comfortably sleeps 10. Steps to the heated pool, boat docks, and lush private lakefront, lock & leave peace of mind with on-site management, zoned for owners' use and optional short-term rentals and compliant with BC’s STR rules with projected income options! Summer bookings already in place. Energy-efficient geothermal heating/cooling, south-facing covered patio, and private balcony with lake views – garage + assigned parking. Perfect for family getaways, golf weekends, or full-time investment income – just bring your toothbrush! (id:60329)
Royal LePage West Real Estate Services
926 Holden Road
Penticton, British Columbia
Introducing Sendero Canyons Voyager designed home. This 4 bedroom 2994 sq ft home with a detached double car garage is the perfect balance of affordable luxury with a 1 bedroom suite mortgage helper. 926 Holden Road is immaculate and never being offered for sale. The open and bright main floor has a light colored pallet throughout, tastefully designed with lots of space for your family. The main level was designed with an open concept living floorplan. The home is equipped with quartz countertops, light colored cabinetry ,large windows, gas fireplace with stone and mantle, large storage and coat closet, LED light along the exterior pavers, privacy wood shutters, outdoor roll down blinds and a large covered veranda. The upper second level has all 3 bedrooms with the laundry room conveniently located. Included is a fully developed basement with a large recreation room and a separate 1 bedroom suite currently vacant. Enjoy a professionally landscaped and irrigated yard with a 440 sq ft double car garage. This home is located in a fantastic development. Book your private showing today. (id:60329)
Parker Real Estate
12798 Lake Hill Drive Unit# 60
Lake Country, British Columbia
Welcome to RockRidge at the Lakes—an ideal home for families, professionals, or anyone looking to enjoy a relaxed, low-maintenance lifestyle in a friendly, scenic community. This nearly new end-unit townhouse shows 10 out of 10 and features 3 bedrooms up, plus a versatile basement flex space, perfect for a home office, gym, or family room. The open-concept main floor is bright and modern, with quartz countertops, stainless steel appliances, and a large island, plus additional built-in cabinets including beverage fridge—offering extra functionality and smart organization. Upstairs, you'll find three bedrooms, including a spacious primary suite with walk-in closet, black out blinds and private ensuite, plus the homes laundry. Enjoy a fenced backyard—perfect for kids or pets—and the unique benefit of being directly beside the community garden, offering peaceful green space right next door. The double garage provides ample parking and storage, and as an end unit, you’ll appreciate the added natural light and privacy. 2 dogs or 2 cats allowed. Strata $393.36/month. Located in The Lakes community of Lake Country, you're just minutes from parks, hiking trails, beaches, schools, and shopping—making this the perfect blend of comfort, convenience, and Okanagan lifestyle. Please click VIRTUAL TOUR LINK for all photos, downloadable floor plans plus 3D tour. (id:60329)
Coldwell Banker Horizon Realty
1055 Oak Barrel Place
West Kelowna, British Columbia
Looking for a custom-built home that offers views, space for hobbies, and income potential? This exceptional property is designed to enhance your lifestyle and provide lasting value. Perched above the Westside Wine Trail, you’ll enjoy walkable access to top wineries & dining in your neighborhood. Built in 2022 by Willow Development, the open-concept main living area features vaulted ceilings and expansive windows—creating a bright, inviting atmosphere for everyday living and entertaining. Custom woodwork and upscale lighting add elegant touches. The gourmet kitchen with like-new stainless steel appliances and a large center island makes meal prep effortless. The primary suite is a private retreat with a luxurious ensuite, including a freestanding soaker tub, walk-in tiled shower, & a walk-in closet. Doors open onto the spacious, fully covered deck for enjoying fresh air anytime. The oversized double garage with extended length offers space for a workshop, gym, or outdoor gear storage. The professionally landscaped, low-maintenance yard provides a tranquil outdoor space for relaxing or entertaining, with room for a hot tub or firepit. The fully separate one-bedroom suite with ground-level access and its own patio offers rental income, guest space, or extra family accommodations—flexible for your needs. With energy-efficient features, quality craftsmanship, and curb appeal, this home blends comfort, functionality, and style—capturing the Okanagan lifestyle in a prime location. (id:60329)
Vantage West Realty Inc.
3665 Westsyde Road Unit# 19
Kamloops, British Columbia
Welcome to #19 – 3665 Westsyde Road, an exceptional home in the sought-after WestLinks complex backing onto The Dunes Golf Course. This custom-built 3-bedroom, 4-bathroom home offers over 3,300 sq.ft. of thoughtfully designed living space with stunning views and high-end finishes throughout. Step inside to soaring 18-ft ceilings, a bright open-concept main floor, and a chef’s kitchen with granite countertops, stainless appliances, and shaker cabinetry. The main level also includes a spacious great room, access to the backyard patio, and elegant design touches throughout. Upstairs features a beautiful primary suite with a private deck, 5-piece ensuite with soaker tub and walk-in shower, plus a cozy loft area and additional bedroom. The fully finished basement includes a large media room, third bedroom, bathroom, and a spacious rec room – ideal for entertaining. Low-maintenance xeriscaped landscaping, a heated double garage, and a 2024 hot water on demand system add extra comfort. Located in a quiet bareland strata community with a low monthly fee, this home offers golf course living at its finest. (id:60329)
Stonehaus Realty Corp
3 Percent Realty Inc.
1181 Sunset Drive Unit# 2602
Kelowna, British Columbia
Sub-Penthouse | 2 Bedrooms + Den | 26th Floor | One Water Experience stunning panoramic vistas of Kelowna’s skyline, Lake Okanagan, and the scenic mountains from the upper levels of One Water Street! This spacious 2-bedroom plus den sub-penthouse features an open-concept layout with 10'5"" ceilings and high-end finishes throughout. The residence boasts a sleek selection of stainless steel appliances, including a Control4 smart home package, and an expansive outdoor patio perfect for enjoying the breathtaking surroundings. The modern kitchen is equipped with large quartz countertops, a waterfall island, a Sub-Zero fridge, Wolf gas cooktop, and built-in wall oven—ideal for entertaining while taking in the remarkable city and lake views through floor-to-ceiling windows. The adjacent living area is surrounded by windows and provides access to the large covered deck, creating a seamless indoor-outdoor living experience. The master suite features a luxurious spa-inspired ensuite and walk-in closet. What sets this unit apart is the 2 side-by-side parking spots and huge storage locker. Within this resort-like community, residents enjoy a range of amenities including BBQ and firepit enclaves, an oversized hot tub, swimming pools, a multi-purpose entertainment room, gym, a dog park, and more. Living on one of the best streets in Kelowna, you’re across the street from our world-famous lake and beaches, plus some of the best cafes, restaurants, and shops the Okanagan has to offer! (id:60329)
Vantage West Realty Inc.
231 20 Street Ne Unit# 1
Salmon Arm, British Columbia
If you have been looking for that upscale strata development, look no further! This 2800 sqft rancher with walk-out basement will not disappoint! The development, Creekside Estates, will consist of 19 homes, 8 duplex style and 3 stand alone ranchers. The basement homes will be 2830 sqft with extra large double car garages and rancher without basements will be 1415 sqft. The complex is built in a beautiful quiet setting surrounded by loads of green space, a natural creek and pond. We have ranchers with 2 bedrooms, 2 bathrooms or basement homes with 4 bedrooms and 3 bathrooms. Large open concept living, huge gourmet kitchens with massive 12 foot long islands, quartz counters, 10 ft. ceilings, extra large windows, large master bedrooms with 5 piece master bathrooms and walk-in closet. A/C included and fully landscaped. The developer, Uptown Ventures is well known in Salmon Arm for high standards and quality of work! Don't miss out, call today for all the information. Pictures are from a similar home. (id:60329)
Homelife Salmon Arm Realty.com
5253 Clarence Road
Peachland, British Columbia
This home is a stunning Peachland bungalow with walkout basement & panoramic lake views! Discover the perfect blend of comfort and potential in this charming 3-bedroom, 2-bathroom rancher, nestled on a nearly 1/4 acre lot with breathtaking views of Okanagan Lake and Okanagan Mountain Park. Step inside to find an updated galley kitchen, a bright and airy dining & living area, primary bedroom and full bathroom as well as main floor laundry for added convenience. Professionally rebuilt in summer 2024, the large south-facing sun deck offers top-of-the-line vinyl decking with brand new off-set aluminum railings for years of water tight enjoyment. It is ideal for soaking up the sun-drenched Okanagan summers, while oversized windows throughout the home flood the space with natural light and frame the stunning lake views. The walkout lower level features a spacious family room with large windows, 2 bedrooms and another full bathroom, and indoor workshop, offering endless possibilities—including an easy suite conversion with its own separate entrance. Outside, the expansive terraced backyard offers limitless potential! Whether you dream of a pool, gardens, fruit trees, a play area, or even a coach house, this property provides the space and flexibility to make it your own. Located in the heart of Peachland, this home offers scenic tranquility while being just minutes from the waterfront, local wineries, and all the amenities of the Okanagan lifestyle. (id:60329)
RE/MAX Kelowna
2852 Juniper Drive
Penticton, British Columbia
Welcome to this beautifully maintained 3 bedroom, 3 bathroom home, where charm meets modern comfort! From the moment you arrive, you’ll be captivated by its striking stone and stucco exterior, setting the tone for the elegance within. Step inside to soaring vaulted ceilings, creating a bright and airy atmosphere. The thoughtfully designed loft area overlooking the main living space adds a touch of character. Perfect for a cozy reading nook or stylish home office! The spacious kitchen flows seamlessly into the dining and living areas, making it ideal for entertaining. Each bedroom is generously sized, while the primary suite boasts a private ensuite for your relaxation. Outside, you’ll love the quiet, no-through street location in one of the city’s most desirable neighborhoods. Plus, with a large garage, there’s plenty of room for vehicles, storage, and hobbies. This home has been immaculately cared for and is ready for its next owner to fall in love. Don’t miss your chance. Schedule a showing today! (id:60329)
RE/MAX Penticton Realty
5938 Columbia Lake Road
Fairmont Hot Springs, British Columbia
MASSIVE PRICE REDUCTION!! 4 DAYS ONLY!! SCHEDULE A VIEWING NOW!! Welcome to your dream home! Nestled on an expansive .99-acre lot, this beautifully finished 4-bedroom, 3-bathroom home exudes elegance and comfort. As you step inside, you're greeted by floor-to-ceiling windows that flood the main living area with natural light, accentuated by soaring vaulted ceilings. The heart of the home features an inviting custom kitchen that includes granite counter tops, stainless steel appliances and a gas range. The main floor primary bedroom is complete with his and her closets and a spa-like ensuite - Unwind in the jetted soaker tub or large tiled shower enclosure. Three additional well-appointed bedrooms offer ample space for family, guests, or a home office. You will appreciate the thoughtful design of the lower level, which boasts a separate kitchen area and a spacious rec room. The outdoor space is a true haven, featuring a hot tub for ultimate relaxation, a paved driveway, an exposed aggregate patio, perfect for outdoor entertaining. With private lake access, you can enjoy fishing, kayaking, or simply soaking in the surroundings. For those with hobbies or needing extra storage, the property includes a quonset and a sea can, providing ample space for all your tools and toys. The triple car garage offers convenience and security for your vehicles or extra storage needs. This home is more than just a property; it's a lifestyle. (id:60329)
Royal LePage Rockies West
5091 Croil Avenue
Summerland, British Columbia
This one-of-a-kind custom home, located on a quiet no-thru road in prestigious Trout Creek, offers a rare combination of craftsmanship + versatility. Set on a flat and fully landscaped 0.24 acre lot, there’s ample room for all your toys—boat, RV, and more—plus a powered detached garage with a 3-piece bathroom, great as a workshop, storage or carriage home potential. The thoughtfully designed floor plan is both functional and beautiful, ideal for many stages of life. Enjoy life on one level with the den and spacious primary suite resting on the main floor, featuring French doors to a large covered deck and a recently updated ensuite complete with a jetted soaker tub, custom shower, and double vanity. The main floor also offers a bright laundry room, soaring vaulted foyer, open concept living and dining room, and an expansive chef’s kitchen with granite countertops, stainless steel appliances, and 9 ft ceilings throughout. Upstairs you’ll find two additional bedrooms connected by a charming Jack-and-Jill bathroom—plus a den/flex space. From the immaculate millwork to the detailed finishings, this home exudes quality + character, with an unmistakable ""wow"" factor you won’t find in a cookie-cutter build. The backyard is a true private haven—lush landscaping, and generous covered deck. Additional features include 200 amp electrical service, easy access to nearby beaches, parks, and schools. Truly the full package! Please contact your preferred agent to book your private viewing. (id:60329)
Royal LePage Parkside Rlty Sml
3608 27 Avenue Unit# 103
Vernon, British Columbia
Tastefully renovated, first-floor south-facing unit in the very desirable 55+ Maple Grove Manor centrally located & walking distance to downtown amenities. This unit is move-in ready with new flooring through out, brand NEW washer & dryer, all new kitchen appliances, newly painted, new baseboards & new lighting. You will love the valley views from the spacious covered deck. Primary Bedroom offers a walk thru closet & 2 piece en-suite, with a second bedroom great for guests or use as an office space. Featuring a spacious kitchen, dining & living room with sliding door access to screen enclosed patio with valley view! 1031 sq ft of living space, in suite laundry, plus a generous storage locker. Secure underground parking space. Games room, Workshop, & welcoming lobby area. The bus stop is at the door, & it's an easy 5-minute walk to shopping & other amenities. Minutes to Vernon Hospital, 30 minutes to the Kelowna airport, 35 minutes to Silver Star skiing, 20 minutes to Predator Ridge Golf. Vernon has perfect weather for retirees, Maple Grove Manor offers independent living in a caring community of good neighbours. Strata is well managed, strata fees include Heating (Natural gas, radiant hot water heat), Hot water, Water, Sewer, & Garbage, all you pay extra is your BC Hydro & your own Internet. This is a 55+ building, pet restrictions no dogs, or cats, only birds, & fish, allowed. Common amenities include a well-stocked Workshop, meeting room, games room & library. Don't delay! (id:60329)
Real Broker B.c. Ltd
4123 Highway 3 Highway
Rock Creek, British Columbia
Charming heritage home in Rock Creek. This little bungalow is waiting for it's new owner to give this beauty a facelift. This conveniently located home is right in the heart of Rock Creek and has history written all over it. No zoning here so use this as your primary residence or open a business. 3 Bedroom, 1 Bathroom. The options are endless. Well and septic. This home has deep roots in the community and is ready to blossom. Call your realtor to view. (id:60329)
Century 21 Premier Properties Ltd.
3788 Bird Place Unit# 111
Kelowna, British Columbia
Welcome to #111–3788 Bird Place, a spacious rancher located in the heart of the Lower Mission. This bright and inviting south facing 2-bedroom, 2-bathroom 55+ home features a thoughtfully designed open-concept layout, large windows that flood the space with natural light, and direct walk-out access to a private patio—perfect for enjoying Okanagan summers. The kitchen boasts ample cabinetry, and a breakfast bar. The generous primary suite includes a walk in closet and ensuite bath, with a second bedroom for guests. Set in a quiet, well-maintained and desirable complex with 2 guest suits and an updated clubhouse with pool tables and a gym and access to the outdoor pool just steps away. Not to mention this home is just minutes to beaches, shopping, dining, and more. Don’t miss this opportunity to enjoy comfortable, carefree living in one of Kelowna’s most desirable neighbourhoods ! Garage is a double car garage but one space has been closed in to form a bonus room/office with its own entrance and baseboard heater. This can easily be removed if 2 parking spaces are desired. (id:60329)
Engel & Volkers Okanagan

