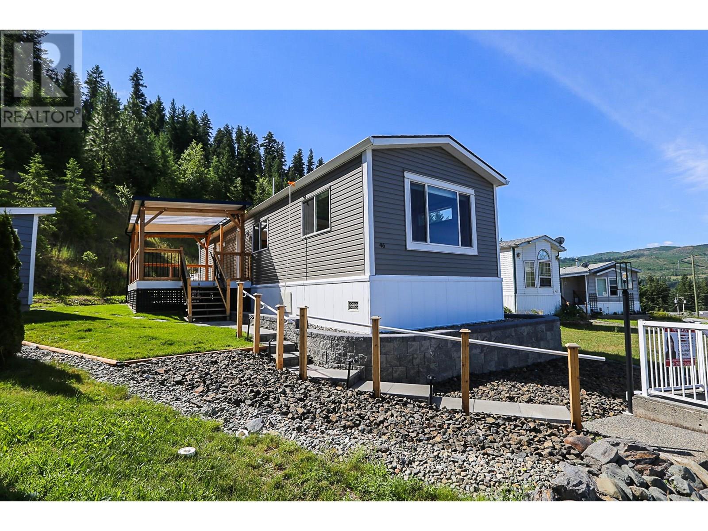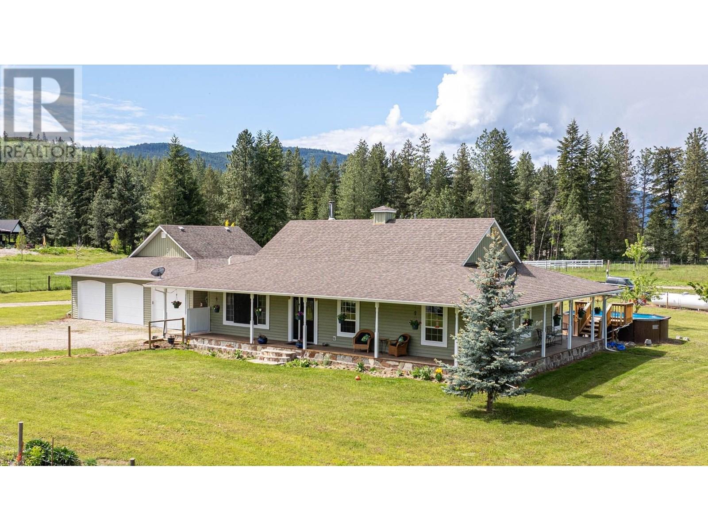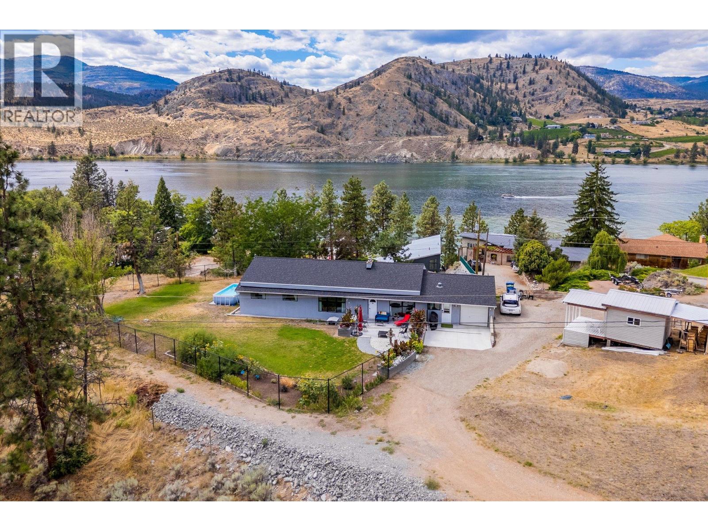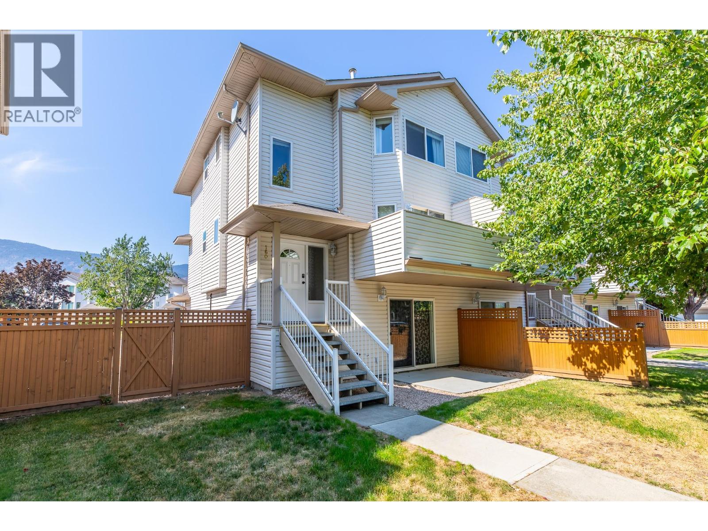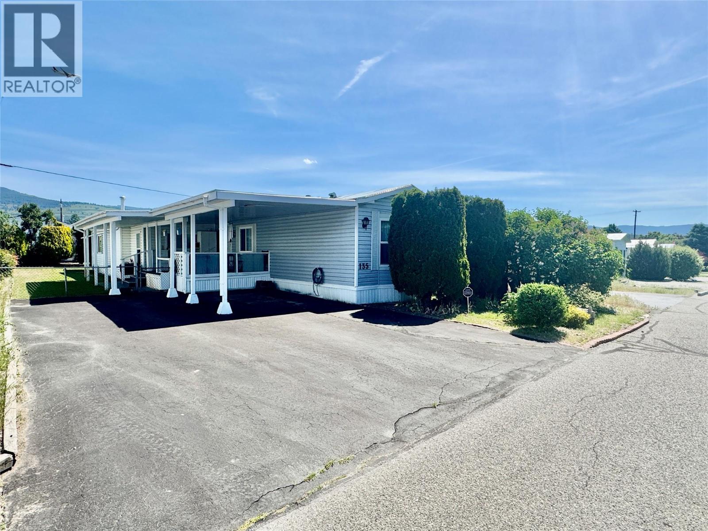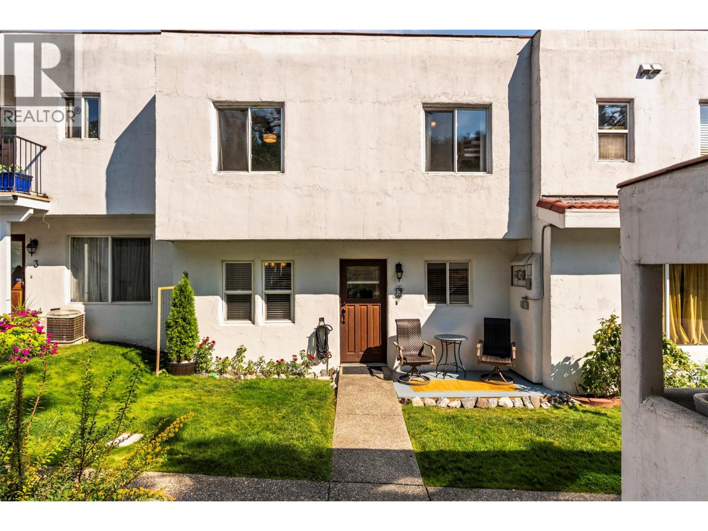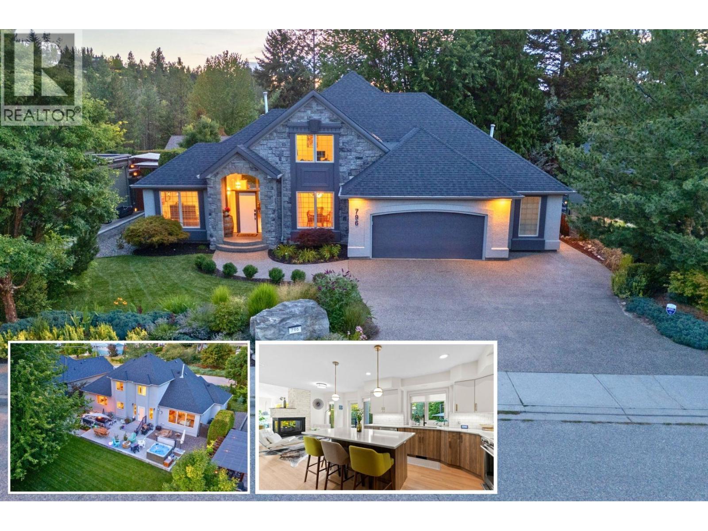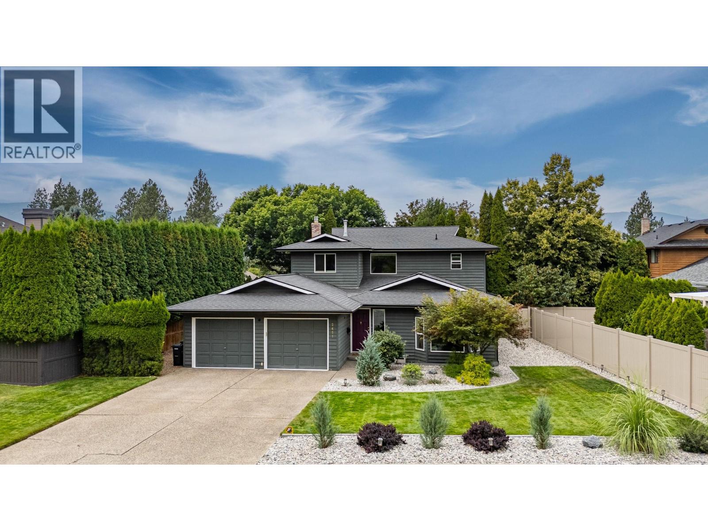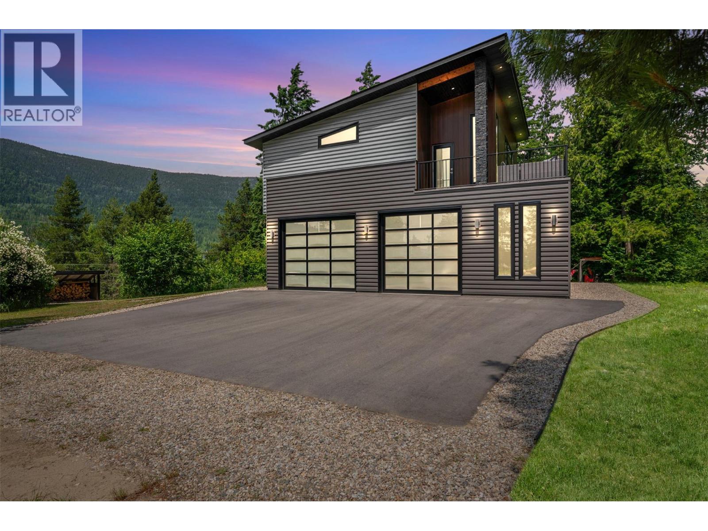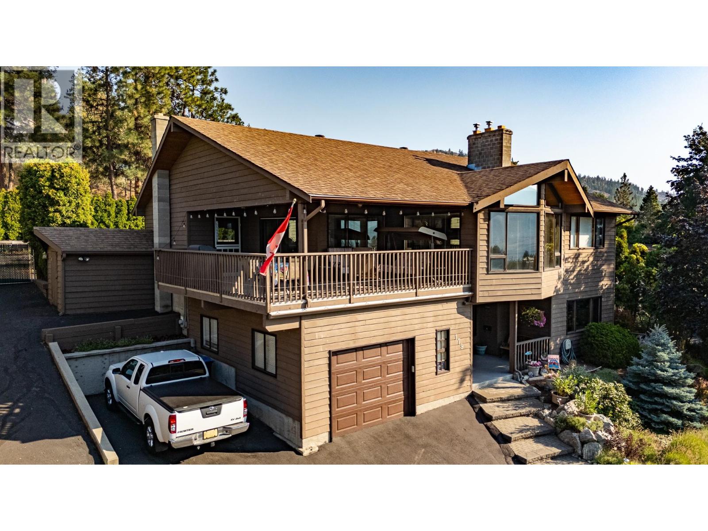4510 Power Road Unit# 46
Barriere, British Columbia
Imagine beginning each day with breathtaking views and ending it with unforgettable sunsets—all from the comfort of your brand-new 16’ wide manufactured home in the sought-after 55+ community of Sunset Heights MHP in Barriere. This immaculately maintained park showcases pride of ownership throughout—from custom signage and vibrant hanging baskets to a welcoming common-area meeting place that fosters a true sense of community. Thoughtfully positioned to take full advantage of its natural surroundings, this home features a custom 12x20 covered cedar deck that seamlessly extends your living and entertaining space outdoors. Step inside to discover a bright, modern interior that combines style and comfort. Oversized windows flood the space with natural light, while the kitchen impresses with dimmable lighting, stainless steel appliances, extended countertops, taller cabinetry, and added storage in the laundry area—complete with a brand-new washer and dryer. Outside, the fully landscaped yard is a low-maintenance dream—with a lush new lawn, cedar hedging, a striking Allen Block wall, and black shale accents that elevate curb appeal. A powered workshop/storage shed and illuminated patio block walkway add practical charm. This turnkey home is ready for you to move in, relax, and enjoy peaceful living in one of Barriere’s most desirable communities. Don’t miss this opportunity—book your private showing today! (id:60329)
Royal LePage Westwin (Barriere)
4858 Salmon River Road
Spallumcheen, British Columbia
11.90 acres of usable land with a 3 bed/2 bath rancher style home. Former nursery property with 35' x 100' heated Greenhouse with automated curtains. Private location on a no-through road. Home has updated kitchen with newer cabinets and appliances. Spacious Primary bedroom with 3 pce. ensuite bath. Living room has certified woodstove with in-floor heat throughout the home fired by a propane boiler, installed in 2020. Large triple garage with one bay used as a work shop. The property has several good outbuildings including 16'x30' insulated Shop and 16'x16' Tack Shed. For the horse enthusiast is a 80'x125' outdoor Riding Arena with sand base plus 2 paddocks with heated water troughs and 2 shelters. For the gardener is a large game fenced area with Raspberries, Strawberries and several fruit trees. Water is supplied by 2 Wells, 1 drilled and the other shallow producing 10 and 3.25 GPM respectively and stored in 2 large cisterns for domestic and agricultural use. For your guests is a RV hookup with 30 amp service as well as an above ground pool for those hot Okanagan summers. Located 10 minutes to Armstrong this property offers a great retreat from the busy city life with potential to carry on a nursery business or have a small hobby farm with cattle of horses. Quick possession possible. (id:60329)
Royal LePage Downtown Realty
1801 2 Avenue Se
Salmon Arm, British Columbia
Lake and Mountain View on .34 acre lot! This bright and beautifully maintained 3-bedroom, 3-bathroom family home, offering over 2,200 square feet of comfortable living space with beautiful views. Situated on a quiet, family-friendly street, this home sits on a spacious lot and features two expansive decks that make the most of the incredible scenery. Extensively updated in 2020, the home includes a new roof, furnace, hot water tank, central air conditioning, fresh paint throughout, and upgraded bathrooms. Inside, you'll find a spacious layout perfect for families, including a large rec room with gas fire place ideal for a home theatre, games room, or play area. Additional features include an attached workshop, carport, storage shed, mature landscaping and irrigation. Park your boat or trailer on the extra gravel parking area beside the shed. Conveniently located near schools, arena, pool, and Uptown Askew’s shopping, this property combines peace and practicality in a prime location. (id:60329)
RE/MAX Shuswap Realty
515 Philpott Road
Okanagan Falls, British Columbia
**DUTCH AUCTION** - Property Reduced $5k A Week Until Offer** This meticulously cared for one level living property offers a rare blend of privacy, space, and beautiful lake views—all just steps from the water. Set on 1.16 acres with beautiful landscaping, this 3-bedroom, 2-bathroom home is just steps from the lake, with convenient beach access. Whether you're relaxing on the deck, soaking in the hot tub, or enjoying the above ground pool, you’ll appreciate the peaceful setting and tranquil views of the lake. The home has been lovingly maintained and extensively updated, featuring a newer roof, upgraded plumbing, modern heating and cooling systems, newer appliances, fresh paint, and more. Two cozy wood-burning fireplaces bring the entire space together. The spacious family room offers flexibility and could easily be converted into a 4th bedroom. Outdoors, the property is a gardener’s paradise with mature landscaping, raised garden beds, and plenty of space to enjoy nature. A powered barn provides ideal storage or workshop space, while a powered casita offers the perfect spot for a studio or creative retreat. An attached garage and abundant parking, including space for RVs and boats, adds even more versatility. Enjoy the quiet while still having the convenience of being just a short drive to shops, schools, dining, and other local amenities. This unique property offers year-round comfort, natural beauty, and endless potential. (id:60329)
Royal LePage Kelowna
4410 Lakeshore Road Ne
Salmon Arm, British Columbia
UPDATED 4 bedroom, 3 bath, O/S double garage, separate workshop, HUGE Lakeview. Back yard completely fenced. Room for RV/boat at the end of the house. Built in vac, top deck has motorized awning w/wind sensor. High efficiency gas furnace, central Air. New sealed glass units in every window, up & down. Main floor w/new renovations in the kitchen & dining room, incl: new gas fireplace & new floors. Large granite topped island in kitchen, counters are quartz in all 3 bathroom vanities. From the kitchen there are beautiful views of the lake & mountains out front, or the colorful landscaping in the yard to the back. Laundry room is near kitchen with closets. Primary bedroom also has the huge lake view & a glass shower ensuite & walk in closet. Main bathroom has a 1 pc fiberglass tub/shower. New plywood & vinyl on upper front deck, with new railing. Downstairs has a rec room & office/hobby room, both with lakeview, plus the 4th large bedroom, computer area & another updated bathroom with glass shower. Huge storage room with built in shelves. Garage has 2nd fridge built in. Rec room has patio doors out to the front lower deck. Back upstairs you step out to the back deck with multiple seating areas, bbq area, & a curved boardwalk to upper garden, raised beds & a garden shed plus seating area. Driveway done 2020, roof is 12 and has just had a $2000 treatment with a 5 yr transferable warranty against any recurring moss, hot water tank 2018, high efficiency furnace 2011. (id:60329)
Comfree
3153 Paris Street Unit# 160
Penticton, British Columbia
OPEN HOUSE SAT SEPT 27 12:30-2pm A beautiful BERKSHIRE PARK townhouse awaits it's next family! This lovely bright CORNER unit immediately meets and greets you with a large maple tree, lawn and sunny patio to enjoy your morning coffees. Once you enter the landing you can either go up to the main level or down to the den/FLEX space and DOUBLE GARAGE! On the main level there is a LARGE living room with GAS FIREPLACE and EAST facing PRIVATE deck, an open concept bright WEST facing kitchen and dining area and a powder room and in-suite laundry space. On the second level you will find a LARGE EAST facing primary with 3 piece ensuite and two more bedrooms. All Poly-B plumbing has been removed! This Pet Friendly complex allows 2 dogs or cats or one of each! Quick Possession possible! (id:60329)
Skaha Realty Group Inc.
720 Commonwealth Road Unit# 135
Kelowna, British Columbia
Charming 2-Bedroom Home in Sought-After Meadowbrook Estates! Welcome to your new home in the heart of Meadowbrook Estates — a friendly, well-managed 55+ community just minutes from beautiful Lake Country! This spacious 1,275 sq ft manufactured home offers exceptional value and comfort in a peaceful setting. Step inside from the large, covered porch into a bright and welcoming eat-in kitchen and living area — perfect for relaxed mornings and casual entertaining. The home features two generously sized bedrooms, including a master retreat complete with a 3-piece en suite, walk-in closet, private access to a versatile workshop/storage room with both side & rear entries. A highlight of this home is the expansive family room, complete with a cozy gas fireplace — ideal for gatherings or quiet evenings in. Natural light floods the space thanks to thoughtfully placed skylights throughout. Convenience is key, with a full laundry area, second bedroom, & bright main bathroom all located at the front of the home, while the primary suite and family room offer privacy at the rear. Step outside into a fully fenced yard with easy, low-maintenance landscaping — enjoy your morning coffee on the patio, surrounded by privacy hedges and your own garden shed for additional storage. This clean, move-in-ready home is priced to sell and offers the perfect blend of space, functionality, & location. Don’t miss your chance to join this welcoming community — book your private showing today! (id:60329)
RE/MAX Kelowna
3901 35 Avenue Unit# 2
Vernon, British Columbia
This Mediterranean-inspired townhome is unlike anything else on the market! Upon arrival a blooming rose garden, with carport and extra parking, it blends charm with everyday convenience. Step inside to a renovated kitchen with quartz countertops, stainless appliances, and an open dining area leading to a sun-filled living room, powder room and east-facing patio, your perfect morning cappuccino spot. Upstairs, retreat to 3 spacious bedrooms including a primary suite with ensuite and panoramic city views. This level also shares a full bathroom. The lower level is made for entertaining with a rec room, powder room, games area, and walkout access to a private backyard oasis to enjoy hummingbirds and nature. Enjoy resort-style living with a pool in the complex, while being only minutes from the new Active Living Centre, golf courses, trails, and downtown amenities. Don’t miss your chance to own this unique gem (id:60329)
RE/MAX Vernon Salt Fowler
796 Varney Court
Kelowna, British Columbia
Tucked away on a quiet no-thru road in Kelowna’s desirable Lower Mission, this beautifully renovated 4-bedroom, 2.5-bathroom home offers timeless style and everyday comfort in one of the city's most walkable family-friendly neighbourhoods. Thoughtfully curated with mid-century modern influence, the home welcomes you with a bright den, formal dining area, and spacious living room featuring vaulted ceilings, restored hardwood flooring including herringbone feature in the foyer, and large windows that invite in natural light. A cozy sitting room (or 'Eat-In Kitchen' space), with a three-sided gas fireplace connects to the newly renovated kitchen, complete with stainless steel appliances, dual-fuel gas range, island w/eating bar, built-in pantry wall, generous cabinetry. Main floor includes the primary suite with 5-piece ensuite and walk-in closet, along with laundry and a powder room for added convenience. Upstairs, you'll find three additional spacious bedrooms (1 bedroom has no closet) and a full bathroom—ideal for families or guests. Step outside to a beautifully landscaped, fully fenced backyard featuring a stamped concrete patio, hot tub, and garden shed—perfect for relaxing or entertaining. Additional highlights include an oversized double garage, large crawl space for storage, and outstanding curb appeal. All within easy walking distance to excellent schools, parks, and recreation—this is Lower Mission living at its best. Click 3D tour link for all photos/floorplans. (id:60329)
Coldwell Banker Horizon Realty
2651 Evergreen Drive
Penticton, British Columbia
OPEN HOUSE September 27, 2025 11 - 12:30pm Welcome to 2651 Evergreen drive a well maintained family home located on a very desirable street in Penticton. From the minute you pull into the driveway you will notice the attention to detail. This fantastic family home has been fully landscaped with an incredible amount of love and hard work. Once you walk through the door you will notice a spacious and bright foyer with a open concept floor plan. To the right you will find a spacious living room, open formal dining room. Around the corner it will lead you to the family room and into the kitchen. The spacious kitchen is a moms dream, you can watch your children play while you are prepping dinner. The kitchen slider overlooks the most amazing pool area—ideal for your private use or summer fun with family and friends. On the upper level you will find the perfect family layout with three bedrooms, one of which is a spacious primary suite with an updated 3-piece ensuite featuring quartz counters. The backyard is truly the Okanagan Dream featuring a 16' x 32' pool heated by both gas and solar. Don't forget about the conveyance of the double car garage. This space is perfect for a growing family or just parking your vehicles in the home. The list of recent updates is as follows: Vinyl fencing 200 ft (2024)Landscaping, conifers, perennials, Salt water pool conversion (2023), Pool pump (2025), Pool liner (2022), Gutters (2021), Windows (2016) with lifetime warranty, Flooring on main floor (2025), Base boards (2025), New interior paint (2025) Refinished garage (2025), Commercial washing machine (2024), Refrigerator (2025) and Remodeled front entrance and master bedroom closets (2025)..... This home is a must see to take in all it has to offer. (id:60329)
Parker Real Estate
1959 Sandy Road
Castlegar, British Columbia
1959 Sandy Road – Five Acres of Peace & Modern Living Tucked away at the end of a quiet road, this five-acre property offers unmatched privacy and tranquility. Built in 2020, the contemporary one-bedroom, one-bathroom home (with potential for a second bedroom and bath) blends modern comfort with thoughtful design. The upper level features an open-concept layout with a spacious kitchen showcasing sleek finishes, a bright living room with soaring ceilings, and seamless access to a wrap-around deck—perfect for entertaining or enjoying the peaceful surroundings. The lower level is a true flex space, ready to become a media room, gym, workshop, garage, games room, or additional bedrooms—the choice is yours. With 400 amps of power, an oversized septic system, and a productive well (8 GPM), this property is built to support endless possibilities. Year-round comfort comes easy with a Mitsubishi heat pump and a cozy wood stove. A bonus seacan is also included for all your storage needs. Every detail of this home has been carefully considered, making it a truly one-of-a-kind property. Don’t miss your chance to experience it—book your private showing today! (The second bedroom in the basement has not been completed yet. Seller had a contractor out and is making a plan to build the second bedroom) (id:60329)
Coldwell Banker Executives Realty
179 Dewdney Crescent
Penticton, British Columbia
OPEN HOUSE September 27 1 - 2:30pm Discover this spacious 4-bedroom, 4-bathroom family home offering over 2,610 sq ft of comfortable living space on a quiet, desirable street in Penticton. Perfectly situated on a generously sized lot, this home provides room for everyone, inside and out. The main level boasts a bright, functional layout with a large living room, dining area, and kitchen designed for entertaining. Multiple bedrooms, including a generous primary suite with ensuite, provide flexibility for family, guests, or home office use. Downstairs, you’ll find additional living space that could suit extended family needs, hobbies, or recreation. With its versatile floorplan and ample storage, this home adapts easily to a variety of lifestyles. Enjoy summer evenings on your private deck or in the backyard, which offers plenty of space for kids, pets, or gardening. A double garage and driveway provide convenient parking for vehicles, RV, or toys. Located in a quiet neighborhood close to schools, parks, and all Penticton amenities, 179 Dewdney Crescent is the ideal home for growing families or anyone seeking more space in a central location. (id:60329)
Parker Real Estate
