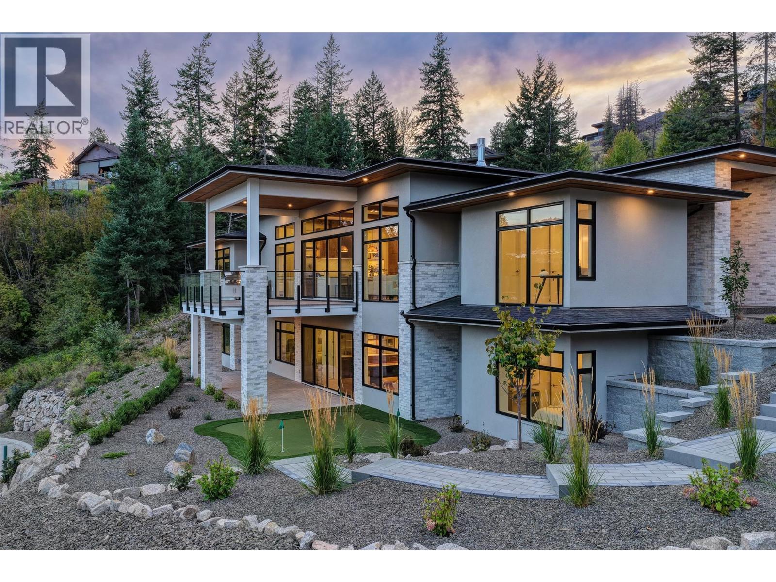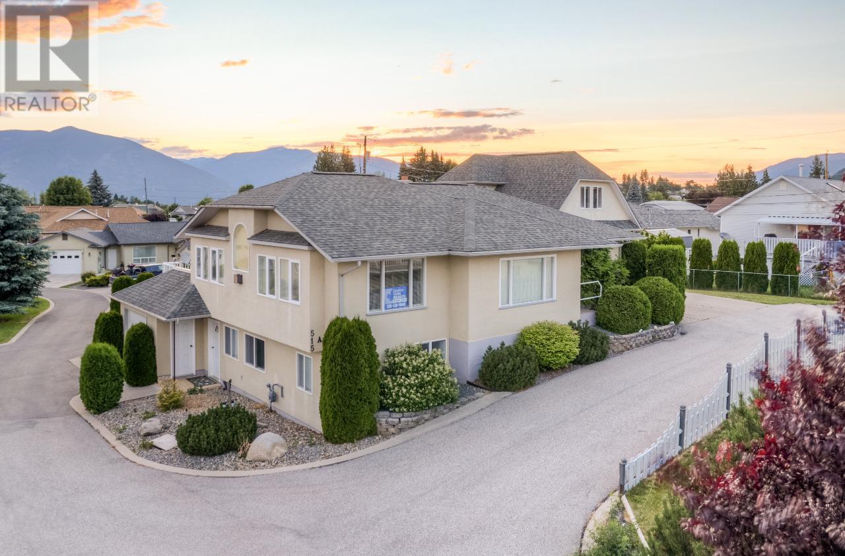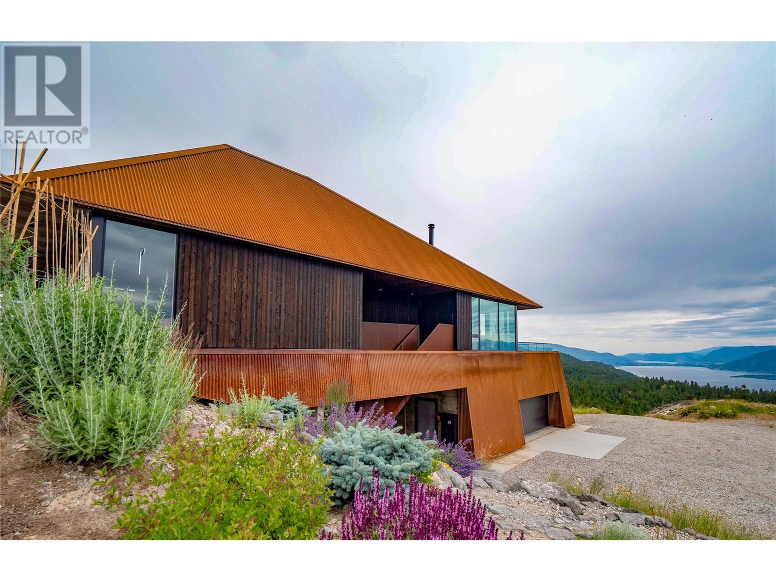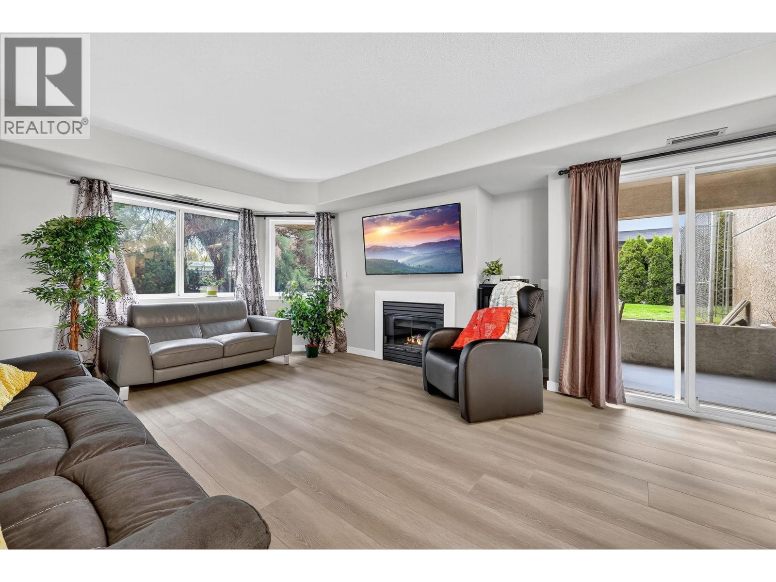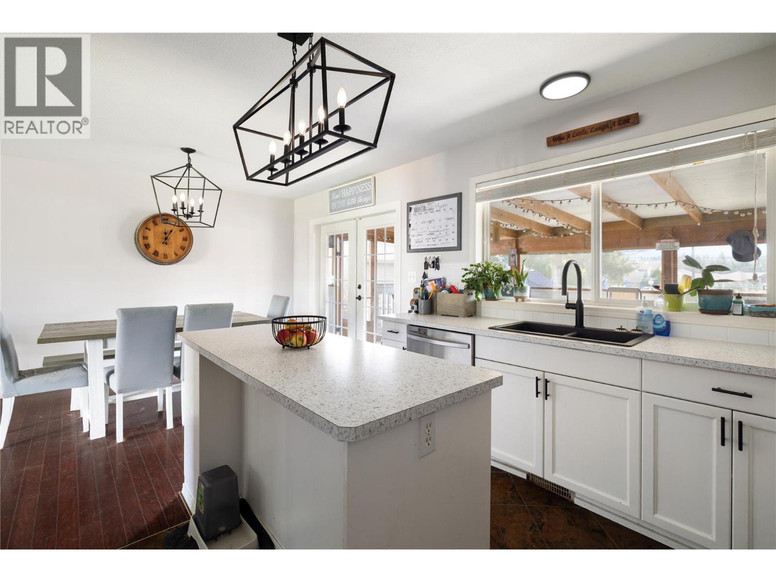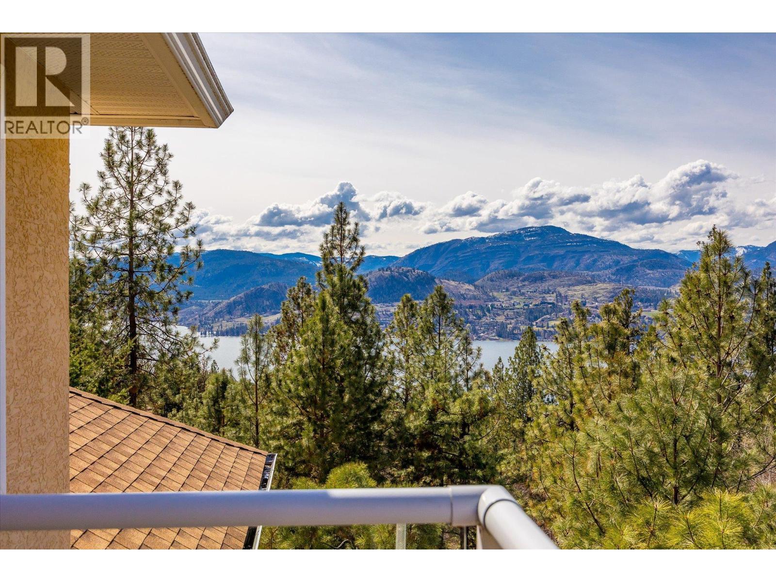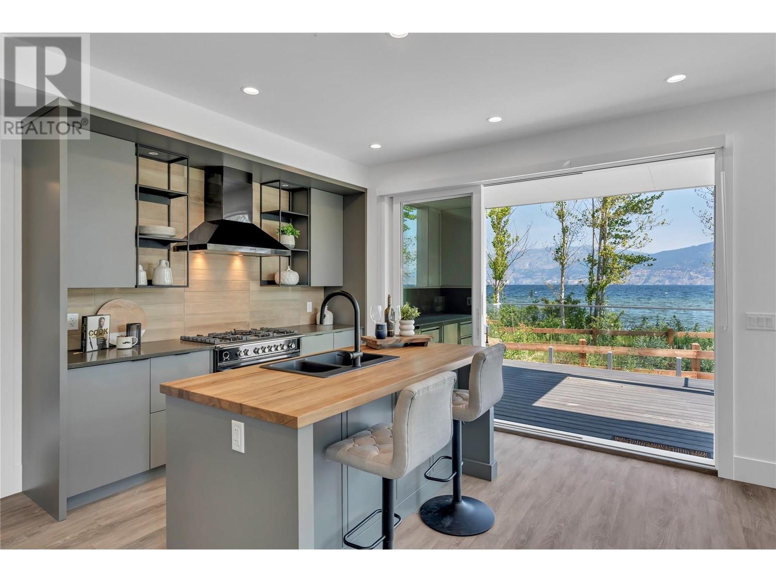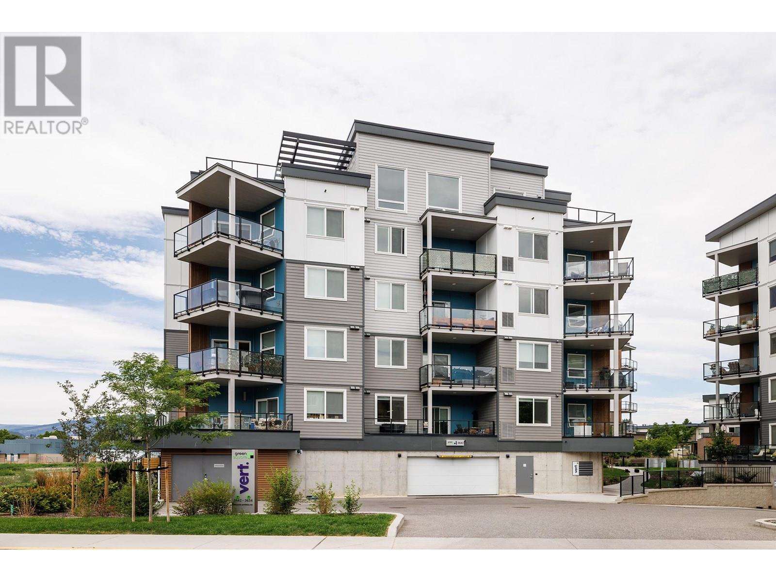271 Chicopee Road Unit# 2
Vernon, British Columbia
No SPEC/VACANCY TAX. Modern new build in the prestigious Falcon Point neighborhood at Predator Ridge. Designed to capture golf course & mountain views this home combines contemporary elegance with resort-style living. The main level showcases 12 ft. ceilings, a stone feature wall, & a gas fireplace that anchors the living room. Expansive windows flood the interiors with light, while engineered hardwood flooring enhances the clean, modern aesthetic. The chef’s kitchen features a Fisher & Paykel appliance package, waterfall-edge island, & a servery. Sliding doors extend to a partially covered patio with an outdoor kitchen, perfect for entertaining. The primary suite boasts floor-to-ceiling windows, a walk-in closet with laundry, & a luxurious 5-piece ensuite with a soaker tub, & glass shower. A second bedroom/ office and custom mudroom with walk-in closet complete the main floor. The lower level is an entertainer’s dream, with a rec room, wet bar, custom wine display, and a family room with access to the patio offering a putting green and designed for a future hot tub. Three add’l bedrooms, two baths, 2nd laundry room and a flex area perfect for a golf simulator, gym or poker den. This home offers a 4-car garage and fully landscaped, low-maintenance grounds. Experience the unmatched lifestyle of Predator Ridge, offering 36 holes of championship golf, a racquet club, miles of trails, Sparkling Hill Resort, and world-class wineries minutes away. GST applicable. (id:60329)
Unison Jane Hoffman Realty
515 20th S Avenue S Unit# A
Creston, British Columbia
"" Creston "" - Unique Find in 55 plus Strata !! Ready to retire , semi retire or keep working ? Looking for 1 level living , but room for more space , when family and friends visit ? At just over 3000 Sq.Ft. there are lots of options for you. 4 Bedrooms/4 Baths in the main home. Could easily live on the main floor of the home and it already has an in law suite below with seperate ground level entrance . The Lower Level is already accessable from main floor if you want to use the entire Home . Hobby Enthusiast ? Do you like to putter & tinker on cars, motorcycles, or carpentry? If you have hobbies, you'll love the heated detached double garage with indoor parking and shop area . Studio above shop has potential for $1,100.00 / M Rental Income or more Family space !! . Home also has attached single car garage . Lots of storage throughout this Home . 2 - SW facing patios ! The home is filled with windows in all directions. Take in the views of the Skimmerhorn & Selkirk Mtn. ranges from the Home or the elevated Decks . Home and Decks have 270 degree views to the South , East and West . The home comes with a new high efficiency gas furnace and heat pump in 2023 . Large Living Room with gas fireplace and large dining area and sitting areas . Recent Renos to Home and Suite including Paint , some blinds , Light Fixtures and New Flooring . It's a unique home & should be seen , to understand all the possibilities. Parking for 2 cars indoors + 5 more outside. This is a rare find. Centrally located a short stroll from downtown Shopping in Creston , Rec Centre , Hospital , Library , Parks , Etc. . Kootenay Lake , Golf and Recreation all near by . Strata fee provides great peace of mind. Easy living awaits! (id:60329)
Century 21 Assurance Realty
7080 Glenfir Road Lot# Lot 9
Naramata, British Columbia
Set high above the valley floor, where eagles glide and panoramic views unfold to the distant horizon, lies a private sanctuary seamlessly integrated into the rugged terrain. Carved into rocky outcrops and overlooking sweeping lake vistas, this extraordinary residence offers a rare harmony between natural majesty and architectural brilliance. Even the sky seems bigger and bolder up here! Just beyond Naramata, you ascend the winding road towards Chute Lake to this masterpiece, conceived and brought to life by the renowned Omar Gandhi Architects. Every detail reflects a deep reverence for the surrounding landscape. Anchored firmly into the hillside, the structure rises organically from the earth. The lower level and garage support the elevated main living spaces, where floor-to-ceiling glass and expansive sliding doors erase the boundaries between inside and out. To the south and west, uninterrupted views of the Okanagan Valley command attention, while to the north, the property is bordered by Okanagan Mountain Provincial Park. Proximity to the protected lands ensures lasting privacy and tranquility. (id:60329)
Landquest Realty Corp. (Interior)
Landquest Realty Corp (Northern)
3115 De Montreuil Court Unit# 105
Kelowna, British Columbia
Situated in South Mission, this 2-bedroom, 2-bath condo at The Mews offers 1,096 sq ft of open living space with two private patios. Located close to UBCO South Campus and Pandosy Village, it’s steps from Okanagan Lake, beaches, and waterfront paths, while also being just a short ride to downtown Kelowna’s dining, coffee shops, and boutique shopping. The unit features a brand-new modern kitchen with quartz countertops and stainless-steel appliances, a primary bedroom with a walk-in closet and en-suite, in-unit laundry, secure entry, and bike storage, plus a secured parking stall. Rentals and pets are permitted. Strata fees cover hot water and gas. Recent updates include brand-new quartz countertops, backsplash, paint, refrigerator, range, microwave, dishwasher, and flooring, very tastefully done and 100% move in ready!! Schedule a private showing by contacting your Realtor today! All information is intended to be accurate at posting time and is subject to change. Please verify details with listing agent. (id:60329)
Coldwell Banker Executives Realty
3767 Glover Avenue E
Armstrong, British Columbia
Welcome to this beautifully updated 4-bedroom, 3-bathroom family home, perfectly situated in a quiet and private neighborhood of Armstrong. Offering both comfort and convenience, this home is just minutes from Highland Park Elementary and the IPE grounds, making it an ideal choice for families. Step inside to find a stunningly updated kitchen designed for both function and style. The spacious layout includes large bedrooms, ensuring plenty of room for everyone. A dedicated games room provides the perfect space for family fun and relaxation. One of the standout features of this home is the expansive, fully screened and covered deck—a dream for entertaining year-round. Whether you’re hosting gatherings or simply enjoying a quiet morning coffee, this outdoor space is a true retreat. With its unbeatable combination of privacy, space, and convenience, this home is a must-see. Call today to book your showing! (id:60329)
Judy Lindsay Okanagan
485 Groves Avenue Unit# 1202
Kelowna, British Columbia
Welcome to SOPA Square located in the trendy and vibrant Pandosy Village where urban living is at its finest!! This exquisite 3-bedroom, 2-bathroom corner condo is the epitome of contemporary luxury, boasting new flooring, a fresh coat of paint, and sparkling quartz countertops. Culinary enthusiasts will revel in the gourmet kitchen, equipped with high-end stainless steel appliances, including a Wolf gas range. The open-plan living space is bathed in natural light thanks to expansive floor-to-ceiling windows, offering stunning panoramic East West views of the Okanagan Lake, surrounding mountains from the vast wrap-around patio and Pandosy Village street views. Resort living with many amenities consist of a fully-equipped gym, an outdoor pool, a relaxing Hot Tub, shared fire pit and a private meeting room with a sun-soaked terrace. SOPA Square is located steps from sandy beaches, the new Pandosy Waterfront Park, Kelowna Paddle Centre, restaurants, patios, cafes, boutiques, KGH Hospital, excellent schools from kindergarten to Okanagan College, this condo is perfectly positioned for convenience and leisure. Golf courses and wineries are a mere 10-minute drive away, enriching your downtime. With a secure underground parking space, storage locker, and strata fees that include heat/cooling and hot water, this pet-friendly abode welcomes even the largest of dogs, ensuring your furry companion can enjoy this slice of Kelowna luxury too. (id:60329)
Royal LePage Kelowna
601 Mchardy Street
Nelson, British Columbia
Picture perfect views of the city with Kootenay Lake, our iconic orange bridge and Kokanee Glacier framed in the background. This spacious 8,500 square foot lot fronts on Lakeview Crescent and McHardy Street and is very conveniently located walking distance to the downtown core. Easy access to the highway but highway noise is effectively buffered by the embankment adjacent to the highway. The home was recently renovated with new kitchen cabinetry, bathroom upgrades, new natural gas fireplace inserts in the living room and primary bedroom, and a new high efficiency natural gas furnace. This home is in move in condition, ready to be enjoyed by a new owner. The lower level has good ceiling height, separate access and plenty of natural light making it a good potential space for a secondary suite. (id:60329)
Coldwell Banker Rosling Real Estate (Nelson)
660 Lequime Road Unit# 102 Lot# 11
Kelowna, British Columbia
BONUS - Seller to offer a second PARKING SPACE , no charge for one year. Gorgeous corner home steps to the beach and close to CNC and the Greenway. The home features hardwood flooring in the main living areas and tile in the bathrooms . Quartz countertops in both the kitchen and bathrooms, paired with upgraded shaker cabinetry with soft-close pullouts, a built-in spice rack, and a stylish glass backsplash. The spacious 12x3 island includes outlets at both ends, additional pendant lighting, double square sinks, a goose neck faucet, and soap dispenser—designed for both everyday living and entertaining. Lighting upgrades are found throughout, including dimmers, a striking dining room chandelier (repositioned for perfect alignment), valance lighting, and wall sconces in the primary bedroom. A ceiling fan in the master adds comfort and style. Details like 4"" baseboards, rounded corners, and custom closet organizers give the home a high-end feel. The living area boasts a built-in electric fireplace with a wood feature surround and mantle, creating a cozy focal point. Smart design choices include a built-in desk with dual shelving, reconfigured closets to add a linen and pantry area with room for a wine cabinet, and a phantom screen door leading to the deck, complete with a west-facing pull-down blind. Cozy patio surrounded by greenery. 1 cat no dogs (id:60329)
Royal LePage Kelowna
161 Christie Mountain Lane
Okanagan Falls, British Columbia
Imagine living in a backyard that actually requires less maintenance than a typical neighborhood home - yet provides you the time to walk among the trees, listen to the flowing river, and watch koi in your natural ponds. Welcome to picturesque Okanagan Falls. Situated above Skaha Lake, this residence offers privacy, mountain and lake views, and over 300 days of sunshine each year. The front landscape reflects its desert location with unique cacti, while your backyard is a forested sanctuary, providing a peaceful escape for forest bathing. Located on a wildlife corridor, you will also see Bighorn sheep and White-tailed deer in their natural habitat. This two-story residence features an expansive living room and dining area accessible through double French doors. An inviting kitchen and family room combination provides an ideal space for gatherings and creating lasting memories. With three bedrooms on the second floor, you'll enjoy comfort and privacy away from the main living space. Additionally, the walkout basement offers versatility and plenty of room for family and guests. Outdoor living is a highlight of this home, featuring a built-in BBQ area perfect for al fresco dining and your hot tub under the stars. Move-in ready, this home invites you to settle in or put your own touch on it. * The Poly-B piping has been remediated, and a brand-new filtration and UV water system is currently being installed. Now priced below assessed value. (id:60329)
Sotheby's International Realty Canada
3180 Landry Crescent
Summerland, British Columbia
Welcome to Lakehouse! This 4-bedroom, 3-bath luxury brand new home is move-in ready and waiting. Lakehouse is a boutique collection of just 45 exclusive residences nestled directly on the shores of Okanagan Lake in Trout Creek, one of the South Okanagan’s most coveted waterfront communities. This rare offering is not just a lakeview—it’s true lakeside living, with private access and panoramic water views from your own backyard. This spacious, thoughtfully designed home blends elevated architecture with everyday comfort. Soaring ceilings and floor-to-ceiling windows flood the interiors with natural light, while rich wood accents, custom European cabinetry, quartz countertops, and premium stainless steel appliances create a sense of refined luxury. Designed with space and flow in mind, this layout offers ideal multigenerational living—giving everyone room to relax, connect, and entertain. Enjoy your private outdoor kitchen, plus world-class amenities including a pool, hot tub, gym, wet bar, fireside lounge deck, and more. Whether you’re hosting the whole family or escaping to your forever summer, this is the kind of home you hold onto for life. Price is plus GST. (id:60329)
Chamberlain Property Group
3642 Mission Springs Drive Unit# 303
Kelowna, British Columbia
Welcome to Green Square in Kelowna’s Lower Mission—an ideal home base for professionals, downsizers, or investors. This 1-bedroom + den, 1-bath condo offers 750 sq. ft. of bright, functional living space and can be sold fully turnkey for added convenience. The kitchen features quartz countertops, soft-close components in cabinetry, and quality Frigidaire appliances, including an electric range with gas hookup available. An eat-in island with seating for two flows into the open living area, where sliding doors open to a spacious covered deck with glass railings, a gas line, and views of the surrounding mountains. The primary bed room includes a walk-in closet and direct access to the 4-piece bath with a floating vanity and tub/shower combination. A separate den provides flexible space for guests or a home office, while in-suite laundry and A/C offer comfort and practicality. Located just steps from Casorso Elementary and walking distance to beaches, restaurants, shops, Pandosy Village, breweries, and wineries. The pet-friendly building also features a rooftop patio with panoramic views—perfect for enjoying the Okanagan lifestyle. (id:60329)
Unison Jane Hoffman Realty
12069 Westside Road Unit# 18
Vernon, British Columbia
Welcome to Unit 18 in Newport Beach Mobile Home Park, a sought-after adult community with direct access to beautiful Okanagan Lake. This well-maintained 3-bedroom, 2-bathroom home offers over 1,300 sq. ft. of comfortable living with thoughtful upgrades throughout. The bright kitchen features two skylights, ample counter space, a brand-new propane cooktop, and a pantry with convenient pull-out drawers. The spacious living room boasts easy-care laminate flooring, while the primary bedroom includes a walk-in closet and a 4-piece ensuite with a relaxing jetted tub. A dedicated laundry room includes extra storage and a utility sink. Additional highlights include a 4-year-old furnace for efficient heating/cooling, a metal roof recently re-nailed, two storage sheds, a greenhouse, and a 28' x 14' insulated crawl space. The large, park-like lot features raised garden beds and vibrant flower beds—perfect for gardening enthusiasts. Enjoy outdoor living on the expansive covered deck. Pet-friendly with park approval (1 dog under 20"" or 1 indoor cat). Pad rent includes water, sewer, garbage, recycling, and lake access. Mailboxes and a small on-site store add convenience. Just 15 minutes from town—lake life awaits! (id:60329)
RE/MAX Vernon
