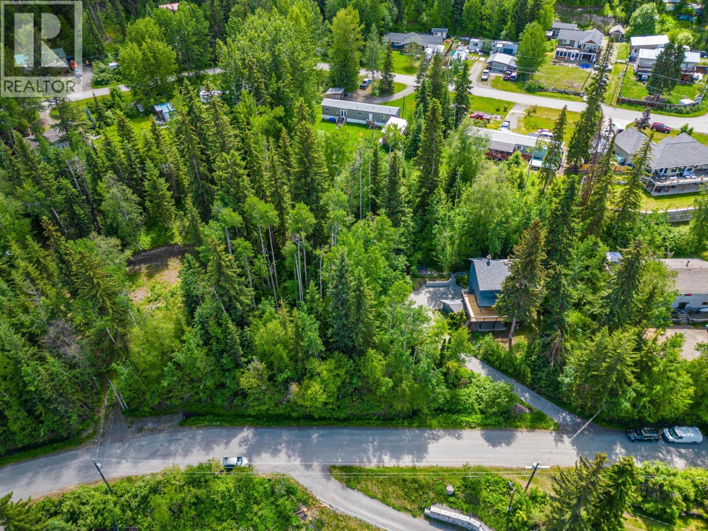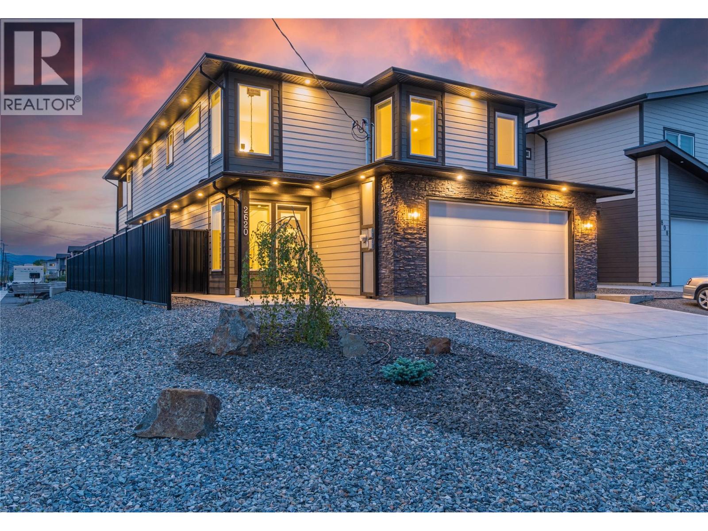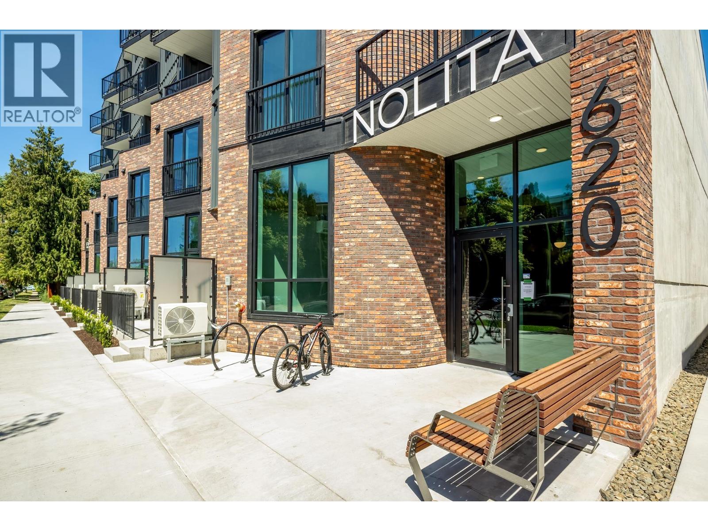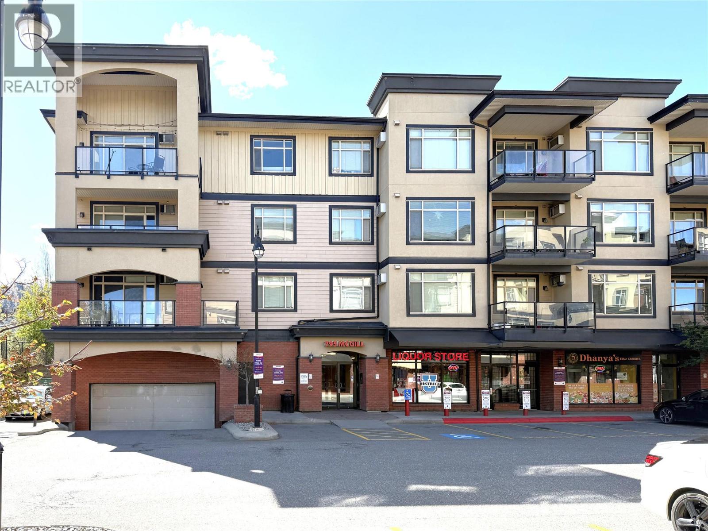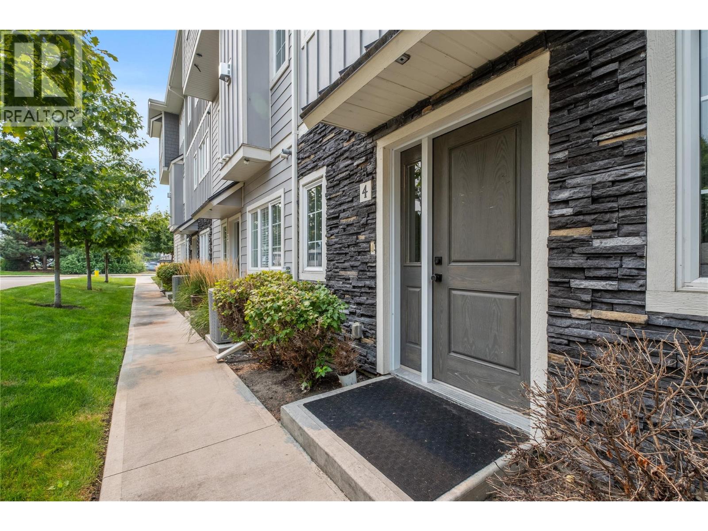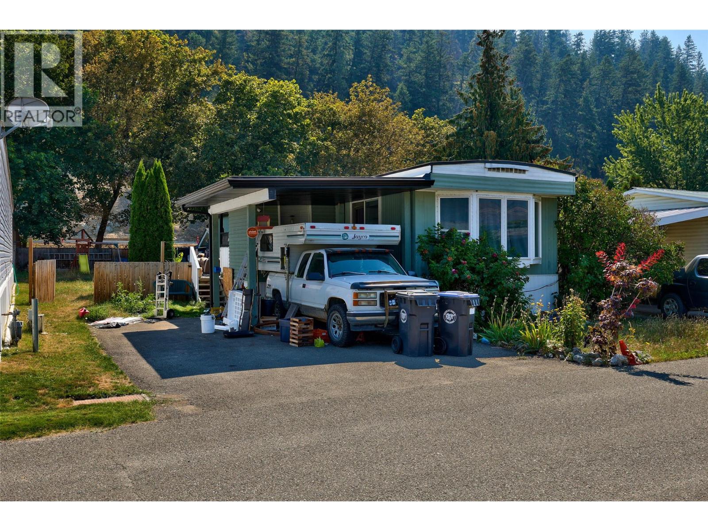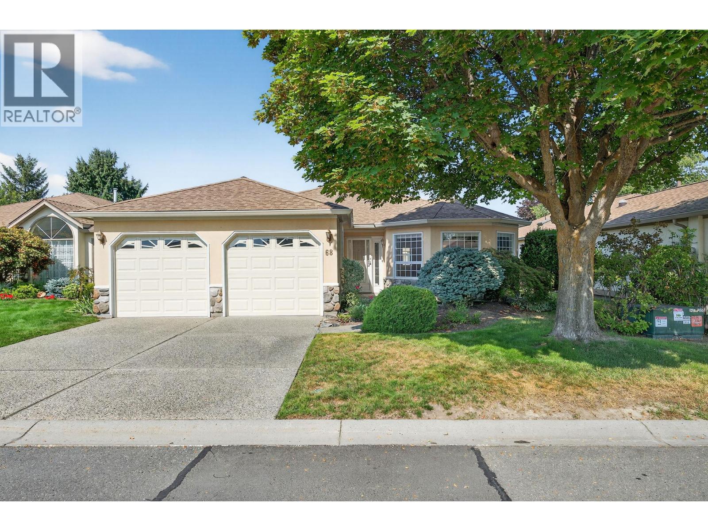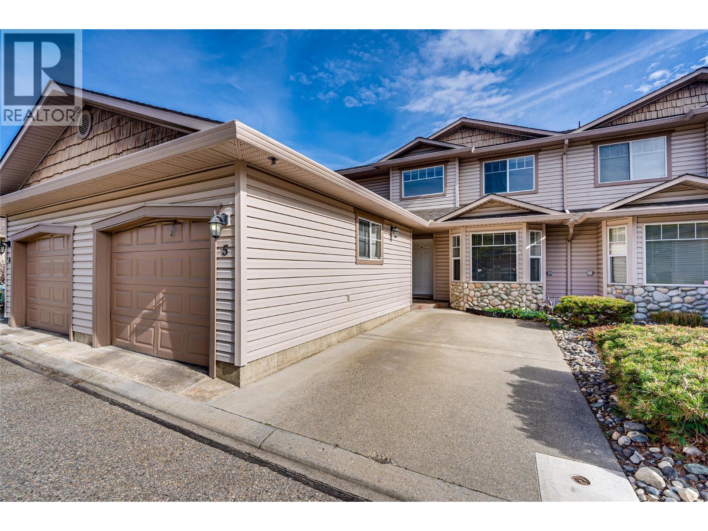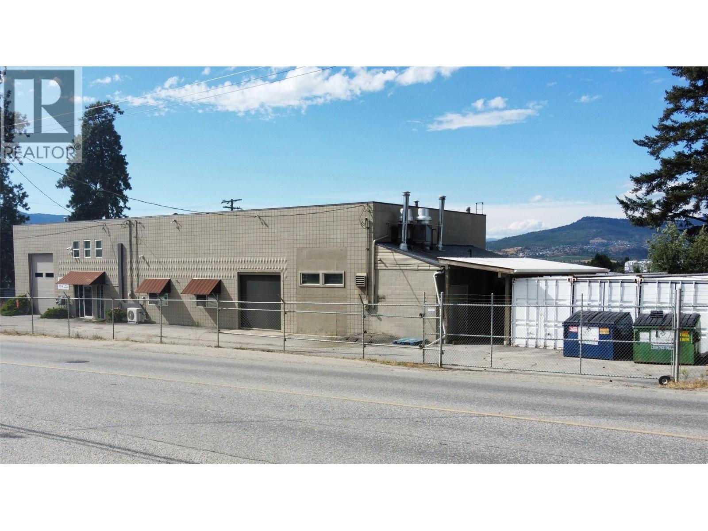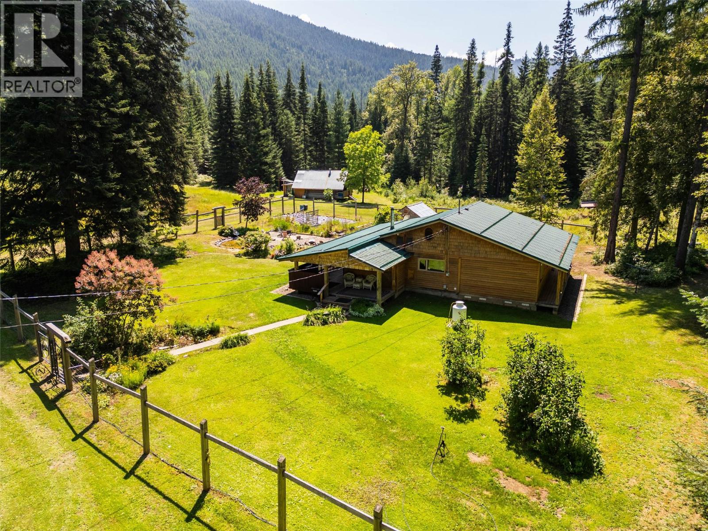Lot 61 Powell Road
Kamloops, British Columbia
Lakeview Lot at Pinantan Lake with exceptional potential. Discover the perfect setting for your dream property on this 0.477-acre lakeview lot at Pinantan Lake. Situated across the street from the lake, this lot offers stunning views and easy access to outdoor activities. Conveniently located near the community store and school, this property combines natural beauty with accessibility. Only approximately 30 minutes to Kamloops, you'll have the perfect balance of seclusion and convenience. Enjoy the peace and serenity of this private location, ideal for outdoor recreation enthusiasts. The lot has many trees - enabling on-going privacy once developed. (id:60329)
RE/MAX Real Estate (Kamloops)
2620 Tranquille Road
Kamloops, British Columbia
Brand new luxury home by Grace Contracting. Great location with river & mountain view close to airport and golf. Private fenced yard with UG sprinklers for easy care. Beautiful vaulted foyer welcomes with an elegant staircase to the upper floor. Great design allows your choice to separate the bright in-law suite with 2 bedrooms, kitchen with appliances & large living room as a mortgage helper or keep for your larger family. 4th bedroom for the main floor off the foyer. Main floor enjoys a bright home office with built in cabinet overlooking the foyer plus great windows to the view. 3 Bedrooms up with the Primary enjoying a spa-like ensuite & walk in closet with built in cabinets. The open plan main area will engage you with the large island kitchen with all stainless appliances included, mood lighting feature ceiling detail and lots of cabinets & counters. Handy main laundry plus another in suite. Living/Dining feature built in cabinets & entertainment center with electric fireplace. Easy access to the cover deck with river & sunset view. Home includes C/Air & all appliances up and down. Note: some photos are virtually stages. (id:60329)
RE/MAX Real Estate (Kamloops)
620 Coronation Avenue Unit# 507
Kelowna, British Columbia
Listed more than 80,000 BELOW purchase price, this is an incredible opportunity for first-time buyers, investors, or anyone looking for unbeatable value in a central location in downtown Kelowna. Live at the centre of it all at Nolita, a modern new studio in Kelowna’s vibrant cultural and brewery district. 449 sq. ft., move-in ready. Enjoy wide-plank white oak laminate flooring, soft-close cabinetry, roller shades, and sleek, contemporary finishes throughout. Stay comfortable year-round with in-suite laundry, central heating, and air conditioning. Step outside to your own patio, or take advantage of the building’s Terrace Lounge—an inviting outdoor space with fire tables, lounge seating, a barbeque, and even a dog run. Residents also benefit from 1Valet’s smart concierge system, added security, and secure bike storage. Just steps from the Packing District’s local eats, craft breweries, shops, and parks, with the lakefront and future UBCO Downtown campus just minutes away. Whether you're a first-time buyer or looking for a turnkey investment, this is Kelowna living done right. $$UPGRADED STORAGE LOCKER Included. (id:60329)
RE/MAX Kelowna
2920 Valleyview Drive Unit# 119
Kamloops, British Columbia
Welcome to this bright and spacious bare land strata home offering the perfect blend of comfort, function, and location. With 4 bedrooms and 3 bathrooms, this home is ideal for families or anyone wanting room to spread out or room for visiting family! Upstairs features two bedrooms connected by a convenient Jack and Jill bathroom complete with a double-sink vanity and a tub/shower combo. The main floor boasts a spacious modern white kitchen with island, an open-concept dining area that leads to a covered patio and private yard, maintained by the strata, and a large, sun-filled living room. The hardwood throughout the great room has been beautifully refinished! A spacious den/office, convenient 2-piece bath, and laundry closet with storage complete the main level. Perfect if needing all your living on one level! Downstairs, enjoy a large open family room perfect for movie nights, games, or hobbies, plus plenty of space for that home gym! Also there are two more spacious bedrooms and another full bathroom with a double vanity and tub/shower combo plus a storage room to hide the seasonal items away. 2008 A/C, 2018 HW Tank, 100amp service. 4yr old black Stainless Appl. Located in a beautiful, safe community, you'll love how walkable and bike-friendly the neighbourhood is - just a short stroll to shopping, dining, recreation, a nearby pharmacy, and a daycare. Whether you're enjoying your yard or exploring the nearby trails, this is a wonderful place to call home. (id:60329)
RE/MAX Real Estate (Kamloops)
795 Mcgill Road Unit# 203
Kamloops, British Columbia
Skip the High Rent - Own Your Own Place Near Campus! Why rent when you can invest in yourself? This totally renovated 1-bedroom + den apartment is move-in ready and just a short walk to the university, shops, and all amenities. Fresh & Modern: New laminate floors, fresh paint, brand-new stove, new blinds, and a classy bathroom with tub + separate shower. Smart Layout: Spacious living room with cozy electric fireplace and wall A/C, opening to a covered deck backing onto peaceful green space - perfect for study breaks. Entertainer’s Kitchen: Granite island with raised bar (bar stools included), stainless steel appliances, and extra pantry storage. Convenience Built In: In-suite laundry, mirrored closets, underground parking (#A1), and private storage room (#2). Bonus Den: Ideal home office or study space. This home gives you comfort, independence, and the freedom to stop throwing money away on rent with quick possession available. Some rooms virtually staged. (id:60329)
RE/MAX Real Estate (Kamloops)
3905 Rankine Place
Armstrong, British Columbia
Located on a quiet cul-de-sac in a family-friendly neighborhood, this beautifully built home offers modern style plus an income-generating 2-bedroom legal suite. The main floor features hardwood throughout, a bright open layout, and a kitchen with quartz island, walk-in pantry, and stainless appliances. The living room is anchored by a gas fireplace, and the dining area opens to a fully landscaped backyard with covered patio, flat irrigated lawn, and space for kids, pets, and entertaining. A main-floor office/bedroom and guest bath add flexibility. Upstairs there is a full guest bathroom, 3 spacious bedrooms plus a versatile 4th room (family room, office, or gym) . The primary suite includes a walk-in closet and ensuite. The lower level you'll find an income producing, private suite with an updated kitchen, vinyl flooring, in-suite laundry. The suite has it's own outdoor space. Extras include a double garage with tandem workshop/storage, ample parking, and RV parking, hot tub hook up. Move-in ready with style, space, and income potential in a sought-after location close to schools and amenities. (id:60329)
Coldwell Banker Executives Realty
1953 Plewman Way
Rossland, British Columbia
Nestled just a block away from the Centennial Trailhead in Rossland, this charming family home offers the perfect blend of comfort and accessibility for those who love the great outdoors. Imagine stepping out of your front door and immediately being on the path to countless popular bike trails—no more wasting precious time driving to your destination! As you step inside, you are greeted by an inviting open-concept living space filled with light, creating an atmosphere perfect for both relaxation and entertainment. Freshly painted walls and new flooring provide a perfect canvas for your personal touch, making it easy to envision your life here. With fully renovated bathrooms on each floor, everyone enjoys their own private space. Additionally, a spacious walk-out basement offers endless possibilities for entertainment, relaxation, or even an in-law suite if desired. Recent enhancements include a new hot water tank and the electrical wiring/panel upgrade. The south-facing kitchen will lead out to a reinforced deck that expands your living area, offering a view down the backyard. Perfect for summer barbecues, family gatherings, and gardening enthusiasts: the plants will thank you forever! With easy access to scenic trails, parks, and local cafes, you'll find yourself immersed in an active lifestyle that promotes health and happiness. The convenience of nearby amenities means everything you need is within reach. Call your REALTOR today to access the full improvement list. (id:60329)
Mountain Town Properties Ltd.
7775 Chew Road
Vernon, British Columbia
Breathtaking Mountain panoramas serve as the backdrop for this custom-built, one-owner gem nestled on a tranquil 0.88-acre lot in the scenic North BX area of Vernon. The thoughtfully designed property offers the best of both worlds, the peace of countryside living with the convenience of being just over 10 minutes from downtown Vernon and Silver Star Mountain Resort. Inside, the spacious 3,096 sq. ft. home boasts 4 bedrooms and 3 bathrooms across two levels, including a fully self-contained 2-bedroom legal suite with its own entrance, ideal for extended family, rental income, or Airbnb potential. The main level features bright open-concept living with a gas fireplace, a well-appointed kitchen, and sweeping views from the generous living and dining areas. The lower level suite includes its own kitchen & a spacious living room with a wood-burning fireplace. Outdoors, you'll find two separate driveways for extra parking, a double attached garage, plus multiple sheds for tools, toys, and covered RV or Boat storage. Green thumbs will appreciate the raised garden beds, and recreationalists will love the direct access to nature all around. Come see everything this potential-rich property can offer you today. (id:60329)
RE/MAX Vernon Salt Fowler
644 Lequime Road Unit# 4
Kelowna, British Columbia
Welcome to 644 Lequime Rd. — great location for young families, professionals and investors. Unit 4 is bright, spacious 3-level townhouse in a family-friendly Kelowna neighbourhood. 4 beds, 4 baths, double garage with extra storage and both front and rear entry for convenience. On the main, enter a spacious foyer, a bedroom/office/space for your home based business, a powder room and a 2-car garage. On the 2nd level, you are greeted by open concept lay out: Living room with fireplace, Dining and kitchen with massive island, quartz countertops, modern cabinetry and lay out leaves enough room to move around — perfect for family meals or entertaining. On the 3rd level is your primary bedroom with en-suite and private balcony, 2 more bedrooms and a shared full bathroom. Additional highlights include: extra storage in the garage for your bikes etc, two Private patios, central vac, stainless steel premium brand appliances, a reception area on the 3rd level and laundry on the same floor as the 3 bedrooms, split bedroom lay out (for Primary) for more privacy. Steps to parks, church, elementary, secondary, middle school, transit, shopping, dining, 5-min walk to beach, Mission Creek trails, dog parks, and close to H2O Adventure + Fitness Centre. Strong rental and resale appeal; perfect move-in or turnkey investment. Book your showing! (id:60329)
Century 21 Assurance Realty Ltd
4086 Torry Road
Eagle Bay, British Columbia
4086 Torry Road, if you are looking for the perfect family cottage close to the water with access to the community association members’ beach and a buoy then this is a must-see. Whether it is year-round or just the summers this wonderful cottage has been cared for and updated nicely with 5 bedrooms and 2.5 baths. Located in Eagle Bay with a fantastic lake view you are only steps to the lake and the members’ beach access which has a dock and boat launch and picnic tables and more. It's a great way to have all the lake access you want in the summers without the price tag of lakeshore. Private yard and a little bunkie in the garden to enjoy as well. This home is immaculate and a must-see. Check out the 3D tour. Many furnishings will be negotiable with the sale. (id:60329)
Fair Realty (Sorrento)
2221 Sunset Point
Blind Bay, British Columbia
WEST COAST STYLE SEMI CUSTOM LAKE VIEW HOME IN BLIND BAY with incredible character and charm. This is not your typical cookie cutter design. Located in a private, quiet cul de sac of Cedar Heights this home needs to be seen to be appreciated. Beautifully updated over the past year including paint throughout, engineered hardwood, baseboards, new furnace and air conditioning, new lighting, renovated bathrooms, and kitchen with some new appliances, granite, tile, custom upper cabinets, hot tub, and so much more. The main level includes a spacious entry, primary bedroom with ensuite, powder room, kitchen and eating nook with bench seating and living room / dining room with incredible views of Shuswap Lake, Copper Island and the mountains beyond. Easy access to the extensive deck space that surrounds the main floor. Follow the stairs to the loft area featuring a family room and office sharing the same amazing views. The basement includes more bedrooms, bathroom, games area and walkout to the covered patio and yard. The front area provides more outdoor entertaining or seating spaces. Plenty of parking with a double garage, carport and additional level parking spaces. Storage and/or workshop located beneath the garage. Gated for privacy and security. Additional parking for your boat or RV and property access below on TaLana Trail. Emerse yourself in this vibrant Shuswap Community with access to golf, boating, swimming, trails, restuarants. Only 20 minutes to Salmon Arm or 50 minutes to Kamloops (id:60329)
Exp Realty
3157 Casorso Road Unit# 317
Kelowna, British Columbia
Inviting Hawthorn Park 55+ condo featuring 2 bedrooms, 2 bathrooms and a cozy gas fireplace for those chilly evenings. The fully renovated space includes a pantry with a trendy barn door, vinyl plank and tile flooring, quartz countertops, paint and bathrooms with new fixtures. The condo offers an enclosed corner balcony, secure underground parking, storage locker and central air conditioning. Situated close to the popular walking trails of Fascieux Creek Wetland, grocery shopping, and restaurants, with Gyro beach just a 15-minute walk away. Optional amenities include an indoor pool, hot tub, library, pool table, dining services, social events, and a guest suite for visitors. A perfect blend of comfort, convenience, and community awaits you in this desirable location. THIS ONE IS AVAILABLE AND EASY TO SHOW! (id:60329)
2 Percent Realty Interior Inc.
161 Shuswap Avenue Unit# 13
Chase, British Columbia
Great opportunity for a handy purchaser. Unlock the potential of this 2-bedroom, 1-bathroom manufactured home located in Chase, BC. The home has had several updates including a new roof, vinyl windows and the deck has been resurfaced. Updates that are in progress include work to the bathroom and kitchen. There is an open concept feel in the main living space. Mudroom and deck off the side of the home. Large yard and 12x8 work shop. Parking includes a covered space in the carport. Central A/C. Close to shopping and recreation. Pad Rent will be $630/month. Depending on the circumstances, 1 Small in house Dog (below 20 pounds) on leash may be allowed. This property is vacant and ready for your vision to shine. All offers must accompany a Schedule A, as this is a court-ordered sale. (id:60329)
Exp Realty (Kamloops)
2006 Cornerstone Drive
West Kelowna, British Columbia
Welcome to 2006 Cornerstone – a perfect home for your family. This beautifully customized 4 bed, 3 bath home offers over 2,600 sq ft of well-designed living space in one of West Kelowna’s most prestigious gated communities. Every detail has been thoughtfully crafted, from the deluxe triple car garage with 220 power (including setup for a car lift, wall-mounted opener, and heater) to the rich woodwork and granite finishes in a kitchen perfect for the aspiring family chef. The main level features the sought-after primary bedroom plus a versatile den/4th bedroom, making this layout ideal for families of all ages. Step outside to your private backyard oasis where unobstructed mountain views, glorious sunshine, and a sparkling swimming pool set the stage for the perfect Okanagan lifestyle. With two natural gas BBQ hookups—one on the upper deck and one at the poolside walkout—you’re ready for gatherings large or small. Whether hosting summer pool parties, family dinners, or enjoying quiet evenings under the stars, this home blends comfort and elegance with ease. Just minutes from Shannon Lake Golf Course, schools, trails, a dog park, wineries, and shopping, the location balances privacy and convenience. Move in and start making memories in this high-quality, move-in-ready home designed with family living in mind. (id:60329)
Royal LePage Kelowna
1057 Frost Road Unit# 105
Kelowna, British Columbia
**Ascent-Exclusive 2.99% MORTGAGE RATE Incentive On Now** (conditions apply). Brand New at Ascent - Kelowna's best-selling condo community. Move-In Ready! This 3-bedroom GAMAY rowhome offers approx. 1,564 sqft, with all the perks of a townhome and private ground-floor access - perfect for those looking for extra space. Inside, you'll find a bedroom and bathroom on the entry level, great for a tucked away primary suite or guest room. Upstairs on the main floor enjoy large window; a separate dining space; a stylish kitchen with quartz countertops, stainless steel appliances and soft-close cabinets; two more bedrooms, one with a walk-in closet; large private patio; and two parking spots, one underground and one outside your front door. As a resident at Ascent, you'll have access to the Ascent Community Building, featuring a gym, games area, kitchen, patio, and more. Located in the desirable Upper Mission, you're steps away from Mission Village at the Ponds and minutes from hiking, biking, wineries and the beach. Photos are of a similar home, features may vary. *Eligible for Property Transfer Tax Exemption* (save up to approx. $11,998 ). *New gov’t GST Rebate for first time home buyers (save up to approx. $34,995 )* (*conditions apply). Learn More on Buying New at our New Home Buyer Event on Oct. 1 at 6pm. Showhome Open This Week Sat & Sun 12-3pm or by appointment. (id:60329)
RE/MAX Kelowna
1201 Cameron Avenue Unit# 68 Lot# 68
Kelowna, British Columbia
Rare Find! Spacious 1723 sq ft ""no-step"" updated Rancher in sought after Sandstone a 55+ desirable safe gated retirement community. This ""no-step"" home is backing onto the waterscape offering ""park-like"" setting! Vacant and ready for your personal touches! Open plan w/bay window +vaulted ceiling in living and dining area, updated mixed flooring , bright large family room off kitchen w/brick gas fireplace overlooking the relaxing waterscape features to enjoy year round. Primary bedroom(17 x12) w/walk-in closet + walk-in tub.+ walk-in shower in main bath. updated furnace and hot water on demand+ double garage(20x19) for storage ,covered extended patio (stamped concrete). Top Tier Clubhouse for social gatherings and events ,indoor pool +swirl pool ,library ,gym, billiards room, + outdoor pool with amazing spacious patio area to enjoy the hot summer days and evenings overlooking the fabulous waterscape and fountains! Walk to Guisaschan Village , near KGH ,bike to greenway ,city beaches,( 1 dog or 1 cat ok 15"") (id:60329)
Royal LePage Kelowna
5886 Okanagan Landing Road Unit# 5
Vernon, British Columbia
This beautifully maintained 3-bedroom, 2.5-bathroom townhome offers comfort, convenience, and style in a peaceful, pet-friendly community just moments from Okanagan Lake. Enjoy the ease of main-floor living with a spacious primary bedroom featuring a 3-piece ensuite and a generous walk-in closet. The modern kitchen is highlighted by sleek quartz countertops and newer appliances, including an electric range with induction cooktop and refrigerator. Updated vinyl flooring flows throughout the living spaces and solar tubes fill the home with soft natural light, enhancing its warm and welcoming feel. Additional features include an insulated and heated garage and plenty of storage in the large crawl space. Location is everything, and this home has it all, including walking distance to Ellison Elementary and Fulton Secondary, just minutes from Marshall Fields, parks, and walking trails, as well as a short drive or bike ride to Kin Beach and Paddlewheel Park. Tucked away on the quiet side of the complex, this gem offers the lifestyle you've been looking for, close to the beach, shopping, schools, and everyday amenities. Don’t miss your chance to call this well-cared-for home yours. Book your private showing today. (id:60329)
RE/MAX Vernon Salt Fowler
917 Copper Point Way
Windermere, British Columbia
Beautiful, high-end residence in The Cottages at Copper Point, Windermere. Featuring a total of 4 bedrooms and 3 full bathrooms, a spacious open main floor and a gentle vaulted ceiling. The welcoming entrance, warmed by a real wood stove, leads to a kitchen with granite countertops, stainless steel appliances, a pantry and a large island with ample storage. Step out onto the extended balcony or relax amidst mature fir trees for natural privacy. The double-attached garage provides plenty of storage for your toys. The lower level floor plan offers 2 bedrooms, a full, 4-piece bathroom, a large rec room, craft/den space, media room, laundry, and walk-out access to a covered deck and yard. The basement walkout patio is wired for a hot tub, perfect for mountain evenings. Modern finishes include contemporary colours, shiplap accents, glass stair rails, and quiet triple-pane windows. The adjacent Lot 60 is also available for sale and is currently used as extended yard space. complete with a garden shed, firewood storage lean-to, and firepit—ideal for enjoying cool, crisp evenings. Each property is separately titled, allowing future sale or investment opportunities. Located just minutes from Invermere and close to top restaurants, shopping, Lake Windermere boating and swimming, golf, skiing, hiking, or just relaxing, this luxury home is perfect for mountain living and outdoor adventures. (id:60329)
Royal LePage Rockies West
470 Beaver Lake Road
Kelowna, British Columbia
Rare opportunity to purchase a stand alone warehouse investment property in Kelowna’s highly sought-after industrial corridor at 470 Beaver Lake Road. The property is secured by a triple-net lease for another 15 months with a national pet food manufacturer, with renewal options in place - you can elect to terminate the lease and take over occupancy of the space or you can extend to the current tenant or lease to a new tenant! Room for income improvement. Lease expires in January 2027. It includes a 4,700 SF cinderblock building, an enclosed 960 SF storage area, and additional yard space—ideal for operations and potential expansion. Recent upgrades—such as A/C installation, an expanded lunchroom, commercial-grade fans, and new doors and windows. It's a well-maintained facility. (id:60329)
RE/MAX Kelowna
541 Bear Road
Salmo, British Columbia
For the first time in 50 years, this 58 acre forested retreat, just 15 minutes south of Salmo, is ready for new owners. Lovingly handcrafted over the years by the current owners, the 3 bed, 1.5 bath, ranch style main home is 1474 sq' and is filled with character and intention, featuring custom woodwork, large windows, a centrally placed wood stove, newer appliances and a flexible third bedroom currently used as a den/library. A spacious wraparound deck invites quiet mornings and outdoor entertaining, while trails meander through the trees for walking, biking, snowshoeing, and cross country skiing. Two creeks (Creggan & Billy, with a domestic and irrigation license) feed the lush landscape and peaceful ponds. The 549 sq' lofted cabin is as cute as a button, with power, a diesel heater supported by battery and solar, propane on-demand hot water, and its own cozy outdoor living space. Outbuildings include a 16x16 greenhouse, 16x16 storage/carport, 1100 sq' workshop, and 16x40 woodshed. Flat and treed with subdivision potential, minutes from Rosebud Lake and the Pend d'Oreille. This property is truly stunning! (id:60329)
Coldwell Banker Rosling Real Estate (Nelson)
260 Rue Cheval Noir Unit# 17
Kamloops, British Columbia
Welcome to 17-260 Rue Cheval Noir! A beautifully appointed rancher-style 3-bedroom, 3-bathroom home in Tobiano’s sought-after gated community. Enjoy panoramic views of Fairway 6 and Kamloops Lake from this private, modern retreat. Designed for easy one-level living with high-end finishes, an open-concept layout, and oversized windows that flood the space with natural light. Just 15 minutes to downtown Kamloops, yet perfectly secluded for peaceful, resort-style living. Ideal for golfers, families, professionals, or anyone seeking comfort, privacy, and breathtaking views. Contact listing agent today for a private viewing! (id:60329)
Brendan Shaw Real Estate Ltd.
101 Mcgowan Road
Oliver, British Columbia
Quiet & Private Rancher Near the Okanagan River – Ideal for Easy Living. This well-maintained 3-bedroom, 2-bathroom rancher offers over 1,700 sq ft of single-level living on a 0.348-acre lot. The beautifully landscaped yard features underground irrigation, a detached double garage, parking for three in the driveway, and additional space for an RV—ideal for those seeking flexibility and low-maintenance outdoor space. Inside, enjoy a spacious layout with a large family room, a bright living room with a recently serviced gas fireplace, and excellent natural light throughout. The generous primary bedroom includes a walk-in closet and a cheater ensuite. Skylights in both the kitchen and ensuite add extra natural light and a bright, open feel. Recent updates include a gas heat pump, brand new hot water tank (2025), updated flooring throughout, and a washer and dryer. Located just minutes from town yet surrounded by nature, the home offers direct access to nearby walking and biking trails that connect to the town of Oliver and the scenic South Okanagan wine country. A rare opportunity for comfortable, low-maintenance living in a quiet, riverside setting. (id:60329)
Royal LePage Locations West
1260 Raymer Avenue Unit# 456
Kelowna, British Columbia
SUNRISE VILLAGE – TURNKEY OFFERING – CHECK IT OUT! •Kitchen reno, open floor plan leads to California sunroom with French doors all opening to private TREX deck overlooking private gardens and storage shed •PEX plumbing •Hardy Board siding •Newer windows •Extra roof venting – R40 insulation •Tons of storage inside and out •Immaculately cared for property in every way • Maintenance fees $617. Fabulous amenities including pool, hot tub, fitness area, clubhouse library, as well as many organized activities. Bring your dog or cat to this most sought after 45 plus development in Kelowna. GET IN NOW!! (id:60329)
Royal LePage Kelowna
2600 37 Avenue
Vernon, British Columbia
For more information, please click Brochure button. Full of Character and Charm! Why live in a condo with strata fees when you can own this beautifully updated inner-city gem? This unique home stands out in the neighborhood with its welcoming front veranda, mature trees lining the boulevard, and a fully fenced flat backyard — perfect for watching the kids play. Enjoy outdoor living on the spacious covered back patio, ideal for relaxing or entertaining. Lovingly renovated over the past seven years, this home has received the care and attention it deserves. Features include hardwood flooring on the main level and easy-care vinyl plank flooring upstairs. Major updates such as asbestos abatement and new insulation have already been completed for peace of mind. Just steps from both elementary and high schools, as well as a vibrant downtown core and nearby parks, the location is as convenient as it is charming. An oversized single-car garage and off-street parking for at least four vehicles add incredible value in this area. This home is truly one-of-a-kind! All measurements are approximate. (id:60329)
Easy List Realty
