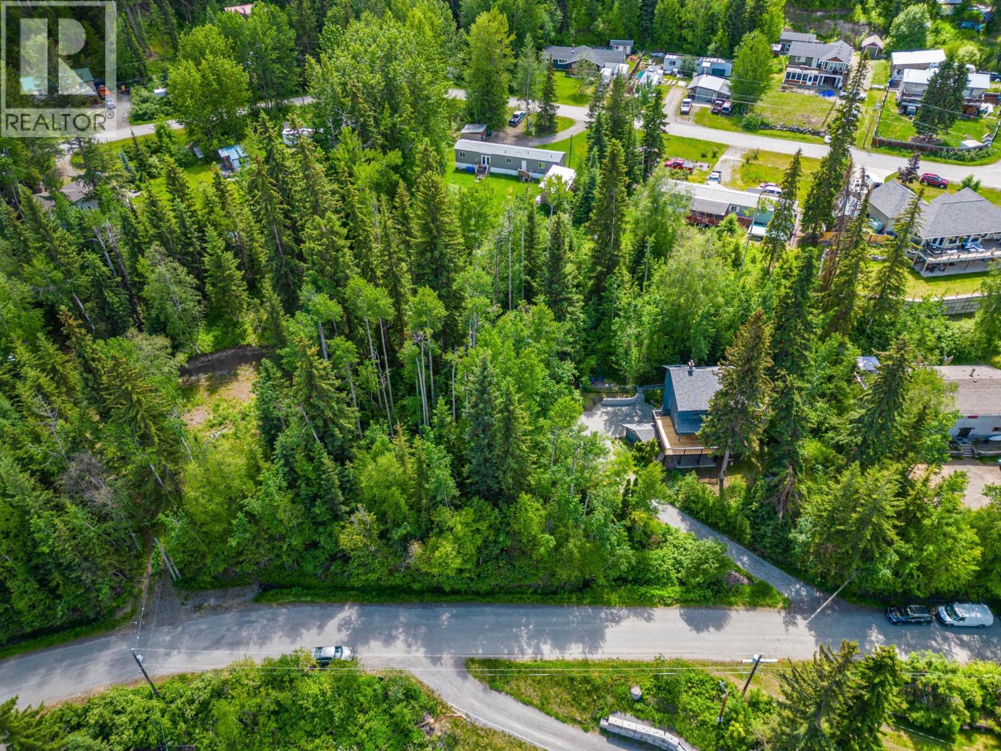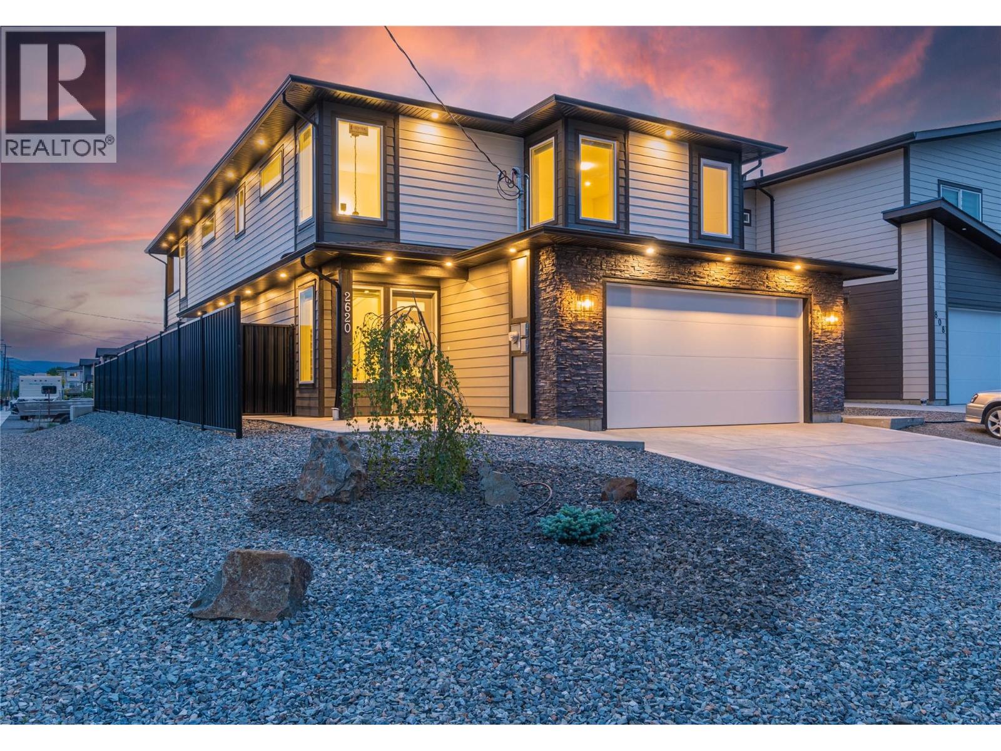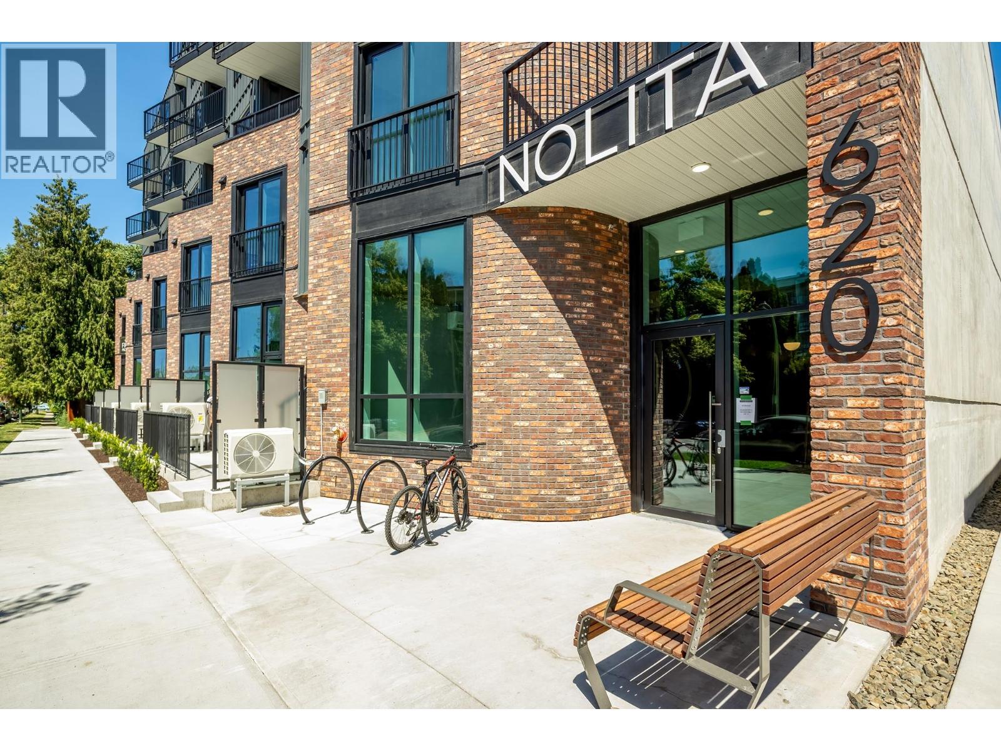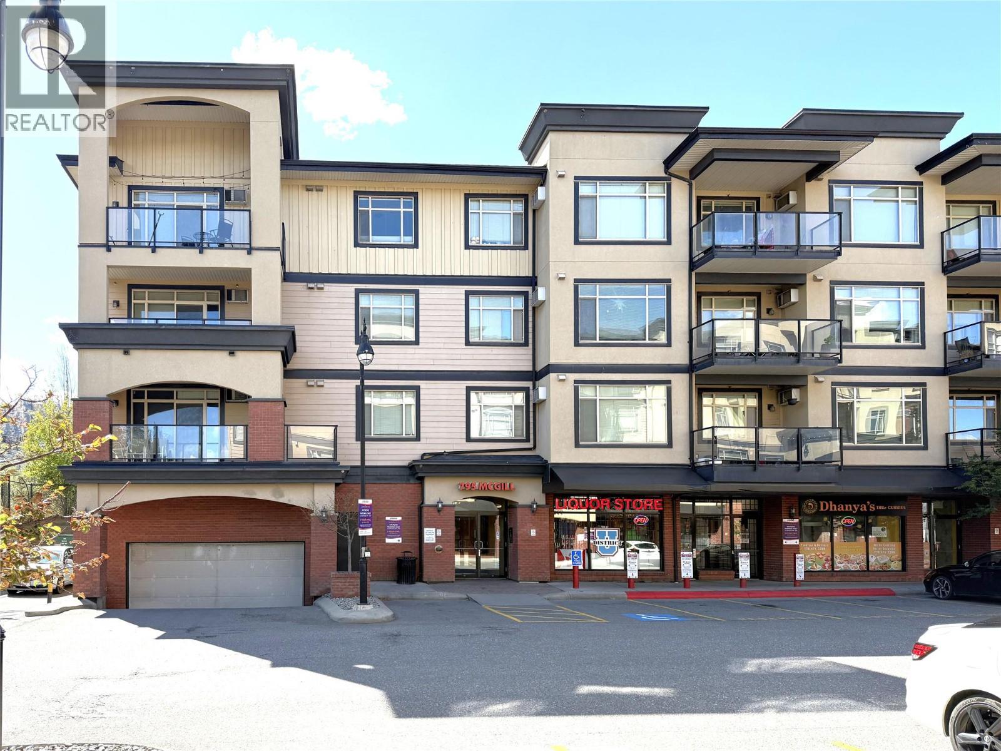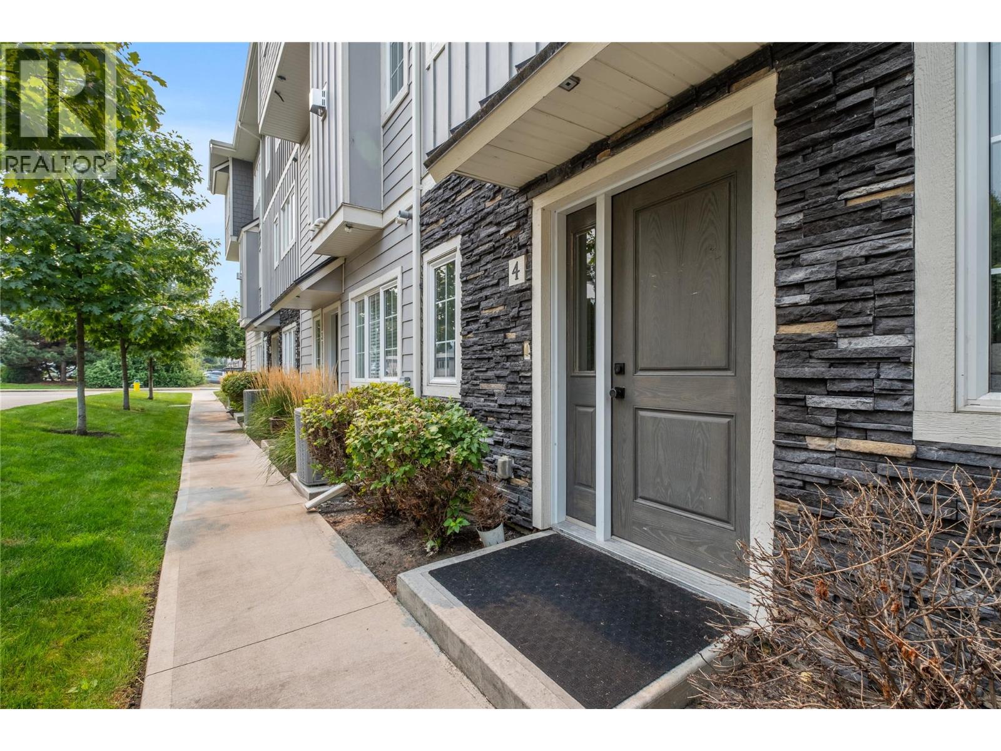Lot 61 Powell Road
Kamloops, British Columbia
Lakeview Lot at Pinantan Lake with exceptional potential. Discover the perfect setting for your dream property on this 0.477-acre lakeview lot at Pinantan Lake. Situated across the street from the lake, this lot offers stunning views and easy access to outdoor activities. Conveniently located near the community store and school, this property combines natural beauty with accessibility. Only approximately 30 minutes to Kamloops, you'll have the perfect balance of seclusion and convenience. Enjoy the peace and serenity of this private location, ideal for outdoor recreation enthusiasts. The lot has many trees - enabling on-going privacy once developed. (id:60329)
RE/MAX Real Estate (Kamloops)
2620 Tranquille Road
Kamloops, British Columbia
Brand new luxury home by Grace Contracting. Great location with river & mountain view close to airport and golf. Private fenced yard with UG sprinklers for easy care. Beautiful vaulted foyer welcomes with an elegant staircase to the upper floor. Great design allows your choice to separate the bright in-law suite with 2 bedrooms, kitchen with appliances & large living room as a mortgage helper or keep for your larger family. 4th bedroom for the main floor off the foyer. Main floor enjoys a bright home office with built in cabinet overlooking the foyer plus great windows to the view. 3 Bedrooms up with the Primary enjoying a spa-like ensuite & walk in closet with built in cabinets. The open plan main area will engage you with the large island kitchen with all stainless appliances included, mood lighting feature ceiling detail and lots of cabinets & counters. Handy main laundry plus another in suite. Living/Dining feature built in cabinets & entertainment center with electric fireplace. Easy access to the cover deck with river & sunset view. Home includes C/Air & all appliances up and down. Note: some photos are virtually stages. (id:60329)
RE/MAX Real Estate (Kamloops)
620 Coronation Avenue Unit# 507
Kelowna, British Columbia
Listed more than 80,000 BELOW purchase price, this is an incredible opportunity for first-time buyers, investors, or anyone looking for unbeatable value in a central location in downtown Kelowna. Live at the centre of it all at Nolita, a modern new studio in Kelowna’s vibrant cultural and brewery district. 449 sq. ft., move-in ready. Enjoy wide-plank white oak laminate flooring, soft-close cabinetry, roller shades, and sleek, contemporary finishes throughout. Stay comfortable year-round with in-suite laundry, central heating, and air conditioning. Step outside to your own patio, or take advantage of the building’s Terrace Lounge—an inviting outdoor space with fire tables, lounge seating, a barbeque, and even a dog run. Residents also benefit from 1Valet’s smart concierge system, added security, and secure bike storage. Just steps from the Packing District’s local eats, craft breweries, shops, and parks, with the lakefront and future UBCO Downtown campus just minutes away. Whether you're a first-time buyer or looking for a turnkey investment, this is Kelowna living done right. $$UPGRADED STORAGE LOCKER Included. (id:60329)
RE/MAX Kelowna
2920 Valleyview Drive Unit# 119
Kamloops, British Columbia
Welcome to this bright and spacious bare land strata home offering the perfect blend of comfort, function, and location. With 4 bedrooms and 3 bathrooms, this home is ideal for families or anyone wanting room to spread out or room for visiting family! Upstairs features two bedrooms connected by a convenient Jack and Jill bathroom complete with a double-sink vanity and a tub/shower combo. The main floor boasts a spacious modern white kitchen with island, an open-concept dining area that leads to a covered patio and private yard, maintained by the strata, and a large, sun-filled living room. The hardwood throughout the great room has been beautifully refinished! A spacious den/office, convenient 2-piece bath, and laundry closet with storage complete the main level. Perfect if needing all your living on one level! Downstairs, enjoy a large open family room perfect for movie nights, games, or hobbies, plus plenty of space for that home gym! Also there are two more spacious bedrooms and another full bathroom with a double vanity and tub/shower combo plus a storage room to hide the seasonal items away. 2008 A/C, 2018 HW Tank, 100amp service. 4yr old black Stainless Appl. Located in a beautiful, safe community, you'll love how walkable and bike-friendly the neighbourhood is - just a short stroll to shopping, dining, recreation, a nearby pharmacy, and a daycare. Whether you're enjoying your yard or exploring the nearby trails, this is a wonderful place to call home. (id:60329)
RE/MAX Real Estate (Kamloops)
795 Mcgill Road Unit# 203
Kamloops, British Columbia
Skip the High Rent - Own Your Own Place Near Campus! Why rent when you can invest in yourself? This totally renovated 1-bedroom + den apartment is move-in ready and just a short walk to the university, shops, and all amenities. Fresh & Modern: New laminate floors, fresh paint, brand-new stove, new blinds, and a classy bathroom with tub + separate shower. Smart Layout: Spacious living room with cozy electric fireplace and wall A/C, opening to a covered deck backing onto peaceful green space - perfect for study breaks. Entertainer’s Kitchen: Granite island with raised bar (bar stools included), stainless steel appliances, and extra pantry storage. Convenience Built In: In-suite laundry, mirrored closets, underground parking (#A1), and private storage room (#2). Bonus Den: Ideal home office or study space. This home gives you comfort, independence, and the freedom to stop throwing money away on rent with quick possession available. Some rooms virtually staged. (id:60329)
RE/MAX Real Estate (Kamloops)
3905 Rankine Place
Armstrong, British Columbia
Located on a quiet cul-de-sac in a family-friendly neighborhood, this beautifully built home offers modern style plus an income-generating 2-bedroom legal suite. The main floor features hardwood throughout, a bright open layout, and a kitchen with quartz island, walk-in pantry, and stainless appliances. The living room is anchored by a gas fireplace, and the dining area opens to a fully landscaped backyard with covered patio, flat irrigated lawn, and space for kids, pets, and entertaining. A main-floor office/bedroom and guest bath add flexibility. Upstairs there is a full guest bathroom, 3 spacious bedrooms plus a versatile 4th room (family room, office, or gym) . The primary suite includes a walk-in closet and ensuite. The lower level you'll find an income producing, private suite with an updated kitchen, vinyl flooring, in-suite laundry. The suite has it's own outdoor space. Extras include a double garage with tandem workshop/storage, ample parking, and RV parking, hot tub hook up. Move-in ready with style, space, and income potential in a sought-after location close to schools and amenities. (id:60329)
Coldwell Banker Executives Realty
1953 Plewman Way
Rossland, British Columbia
Nestled just a block away from the Centennial Trailhead in Rossland, this charming family home offers the perfect blend of comfort and accessibility for those who love the great outdoors. Imagine stepping out of your front door and immediately being on the path to countless popular bike trails—no more wasting precious time driving to your destination! As you step inside, you are greeted by an inviting open-concept living space filled with light, creating an atmosphere perfect for both relaxation and entertainment. Freshly painted walls and new flooring provide a perfect canvas for your personal touch, making it easy to envision your life here. With fully renovated bathrooms on each floor, everyone enjoys their own private space. Additionally, a spacious walk-out basement offers endless possibilities for entertainment, relaxation, or even an in-law suite if desired. Recent enhancements include a new hot water tank and the electrical wiring/panel upgrade. The south-facing kitchen will lead out to a reinforced deck that expands your living area, offering a view down the backyard. Perfect for summer barbecues, family gatherings, and gardening enthusiasts: the plants will thank you forever! With easy access to scenic trails, parks, and local cafes, you'll find yourself immersed in an active lifestyle that promotes health and happiness. The convenience of nearby amenities means everything you need is within reach. Call your REALTOR today to access the full improvement list. (id:60329)
Mountain Town Properties Ltd.
7775 Chew Road
Vernon, British Columbia
Breathtaking Mountain panoramas serve as the backdrop for this custom-built, one-owner gem nestled on a tranquil 0.88-acre lot in the scenic North BX area of Vernon. The thoughtfully designed property offers the best of both worlds, the peace of countryside living with the convenience of being just over 10 minutes from downtown Vernon and Silver Star Mountain Resort. Inside, the spacious 3,096 sq. ft. home boasts 4 bedrooms and 3 bathrooms across two levels, including a fully self-contained 2-bedroom legal suite with its own entrance, ideal for extended family, rental income, or Airbnb potential. The main level features bright open-concept living with a gas fireplace, a well-appointed kitchen, and sweeping views from the generous living and dining areas. The lower level suite includes its own kitchen & a spacious living room with a wood-burning fireplace. Outdoors, you'll find two separate driveways for extra parking, a double attached garage, plus multiple sheds for tools, toys, and covered RV or Boat storage. Green thumbs will appreciate the raised garden beds, and recreationalists will love the direct access to nature all around. Come see everything this potential-rich property can offer you today. (id:60329)
RE/MAX Vernon Salt Fowler
644 Lequime Road Unit# 4
Kelowna, British Columbia
Welcome to 644 Lequime Rd. — great location for young families, professionals and investors. Unit 4 is bright, spacious 3-level townhouse in a family-friendly Kelowna neighbourhood. 4 beds, 4 baths, double garage with extra storage and both front and rear entry for convenience. On the main, enter a spacious foyer, a bedroom/office/space for your home based business, a powder room and a 2-car garage. On the 2nd level, you are greeted by open concept lay out: Living room with fireplace, Dining and kitchen with massive island, quartz countertops, modern cabinetry and lay out leaves enough room to move around — perfect for family meals or entertaining. On the 3rd level is your primary bedroom with en-suite and private balcony, 2 more bedrooms and a shared full bathroom. Additional highlights include: extra storage in the garage for your bikes etc, two Private patios, central vac, stainless steel premium brand appliances, a reception area on the 3rd level and laundry on the same floor as the 3 bedrooms, split bedroom lay out (for Primary) for more privacy. Steps to parks, church, elementary, secondary, middle school, transit, shopping, dining, 5-min walk to beach, Mission Creek trails, dog parks, and close to H2O Adventure + Fitness Centre. Strong rental and resale appeal; perfect move-in or turnkey investment. Book your showing! (id:60329)
Century 21 Assurance Realty Ltd
4086 Torry Road
Eagle Bay, British Columbia
4086 Torry Road, if you are looking for the perfect family cottage close to the water with access to the community association members’ beach and a buoy then this is a must-see. Whether it is year-round or just the summers this wonderful cottage has been cared for and updated nicely with 5 bedrooms and 2.5 baths. Located in Eagle Bay with a fantastic lake view you are only steps to the lake and the members’ beach access which has a dock and boat launch and picnic tables and more. It's a great way to have all the lake access you want in the summers without the price tag of lakeshore. Private yard and a little bunkie in the garden to enjoy as well. This home is immaculate and a must-see. Check out the 3D tour. Many furnishings will be negotiable with the sale. (id:60329)
Fair Realty (Sorrento)
2221 Sunset Point
Blind Bay, British Columbia
WEST COAST STYLE SEMI CUSTOM LAKE VIEW HOME IN BLIND BAY with incredible character and charm. This is not your typical cookie cutter design. Located in a private, quiet cul de sac of Cedar Heights this home needs to be seen to be appreciated. Beautifully updated over the past year including paint throughout, engineered hardwood, baseboards, new furnace and air conditioning, new lighting, renovated bathrooms, and kitchen with some new appliances, granite, tile, custom upper cabinets, hot tub, and so much more. The main level includes a spacious entry, primary bedroom with ensuite, powder room, kitchen and eating nook with bench seating and living room / dining room with incredible views of Shuswap Lake, Copper Island and the mountains beyond. Easy access to the extensive deck space that surrounds the main floor. Follow the stairs to the loft area featuring a family room and office sharing the same amazing views. The basement includes more bedrooms, bathroom, games area and walkout to the covered patio and yard. The front area provides more outdoor entertaining or seating spaces. Plenty of parking with a double garage, carport and additional level parking spaces. Storage and/or workshop located beneath the garage. Gated for privacy and security. Additional parking for your boat or RV and property access below on TaLana Trail. Emerse yourself in this vibrant Shuswap Community with access to golf, boating, swimming, trails, restuarants. Only 20 minutes to Salmon Arm or 50 minutes to Kamloops (id:60329)
Exp Realty
3157 Casorso Road Unit# 317
Kelowna, British Columbia
Inviting Hawthorn Park 55+ condo featuring 2 bedrooms, 2 bathrooms and a cozy gas fireplace for those chilly evenings. The fully renovated space includes a pantry with a trendy barn door, vinyl plank and tile flooring, quartz countertops, paint and bathrooms with new fixtures. The condo offers an enclosed corner balcony, secure underground parking, storage locker and central air conditioning. Situated close to the popular walking trails of Fascieux Creek Wetland, grocery shopping, and restaurants, with Gyro beach just a 15-minute walk away. Optional amenities include an indoor pool, hot tub, library, pool table, dining services, social events, and a guest suite for visitors. A perfect blend of comfort, convenience, and community awaits you in this desirable location. THIS ONE IS AVAILABLE AND EASY TO SHOW! (id:60329)
2 Percent Realty Interior Inc.
