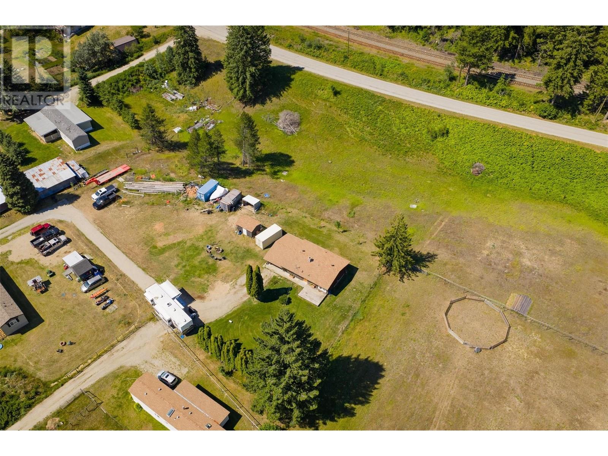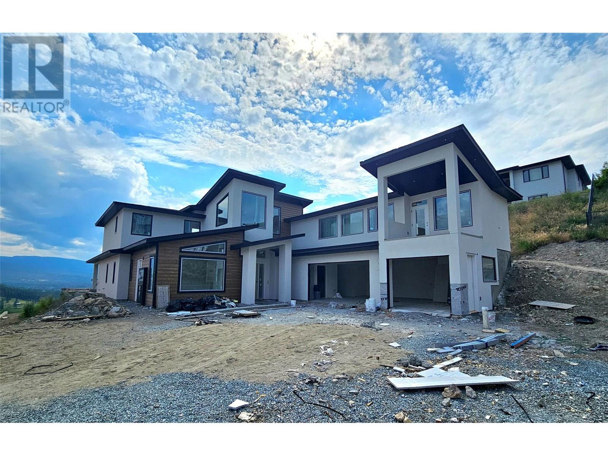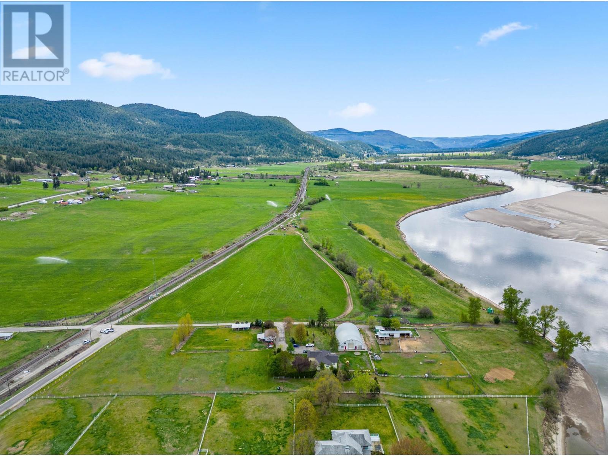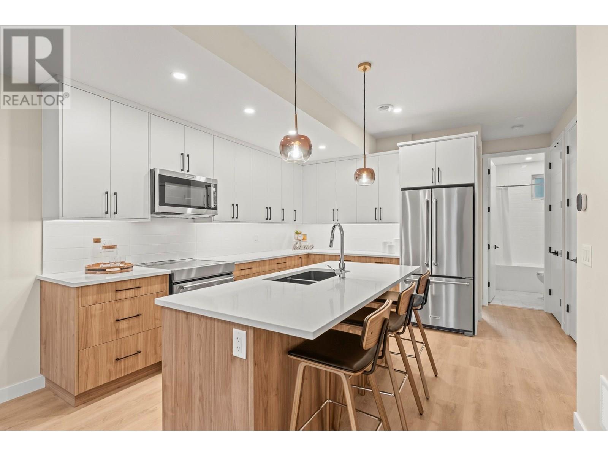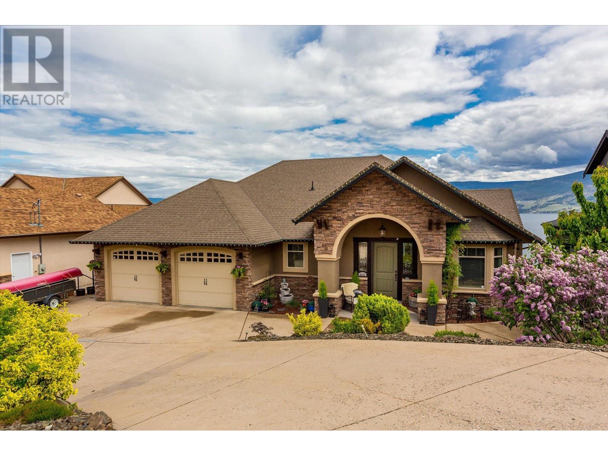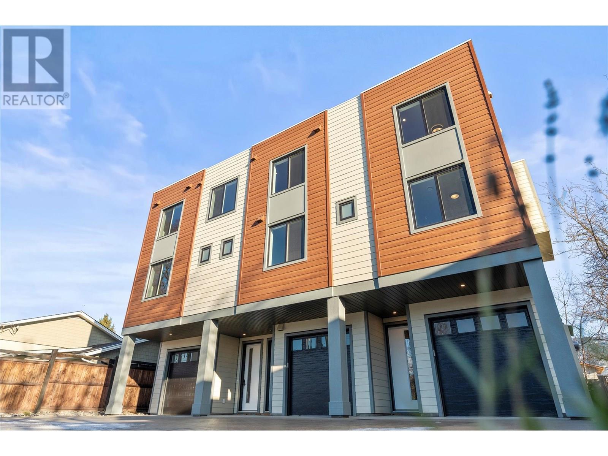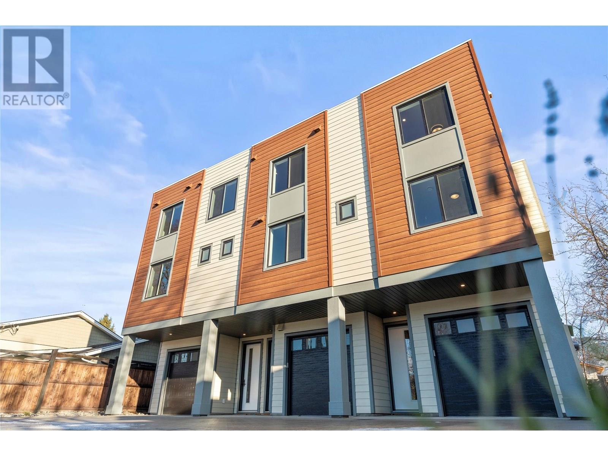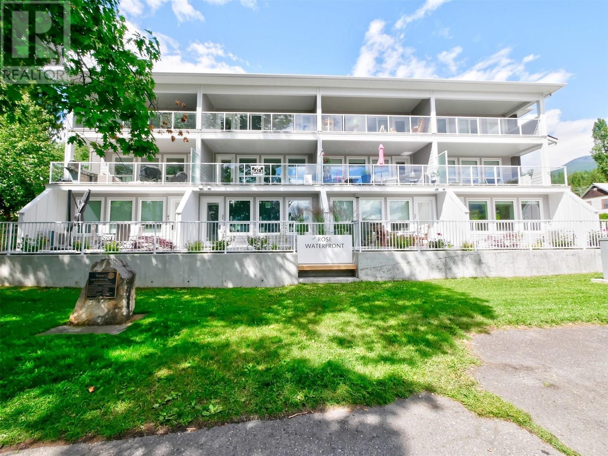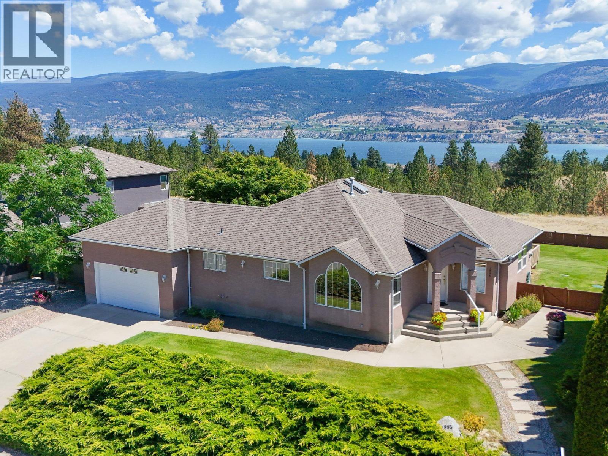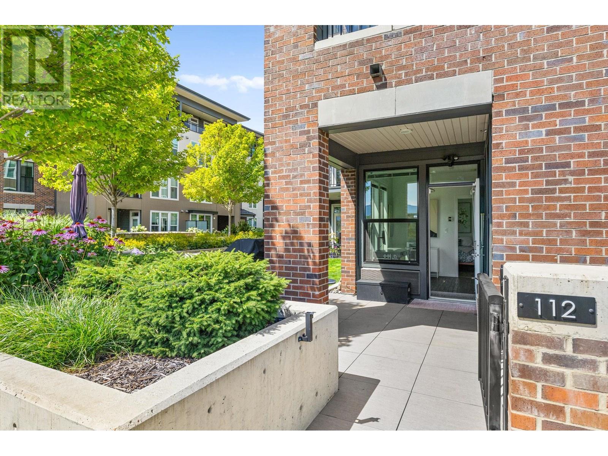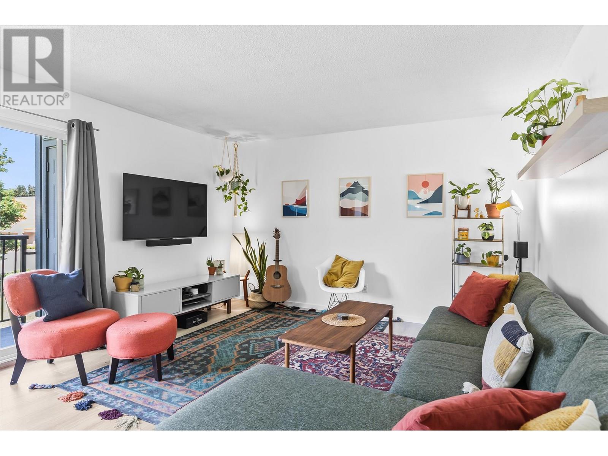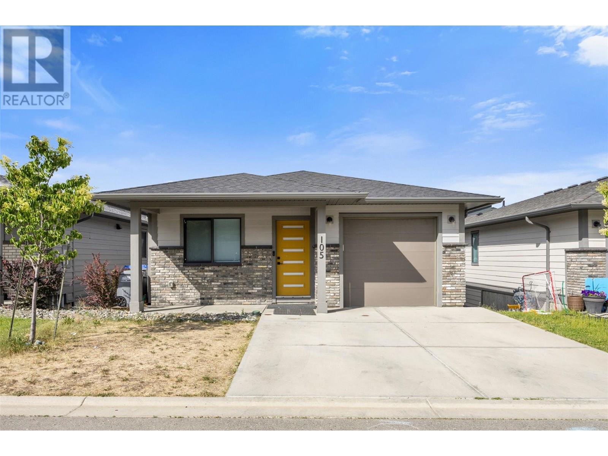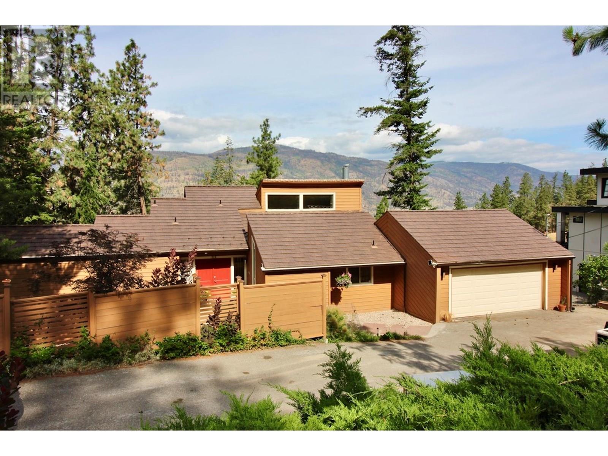2543 Alexis Road
Shoreacres, British Columbia
Nestled halfway between Castlegar and Nelson, this 4-bedroom, 2-bath home offers a perfect blend of comfort and versatility. Situated on approximately 0.9 acres, the property also includes an additional 0.77-acre lot, providing ample space for outdoor activities, gardening, or the potential to build an additional residence. The main floor has been recently updated, featuring brand-new flooring, fresh paint, and new trim throughout, newer furnace and stay comfortable year-round with a modern mini-split AC system, a renovated bathroom and a new well, ensuring peace of mind and low maintenance. Whether you're looking for a peaceful retreat or a versatile property with development potential, this Shoreacres home offers both. Don’t miss the opportunity to make this lovely property your new home! (id:60329)
Coldwell Banker Executives Realty
1122 Carnoustie Drive
Kelowna, British Columbia
This stunning modern residence is designed to impress, boasting a sleek open-concept layout with high ceilings that create a sense of grandeur and space. Perfect for families and those who love to entertain, the main home features two kitchens—ideal for seamless hosting or accommodating culinary enthusiasts. The spacious master bedroom is conveniently located on the main floor, offering privacy and comfort. Above the oversized triple-car garage, you’ll find a thoughtfully designed 2-bedroom, 1-bathroom legal suite with its own kitchen, providing an excellent mortgage helper or private space for guests or extended family. Every detail of this home reflects modern elegance, from its functional layout to the abundance of natural light that pours in through the large windows. Whether you’re enjoying quiet evenings in the inviting living areas or sharing meals in the beautifully crafted kitchens, this home offers a perfect blend of style and practicality. Make it yours and experience a lifestyle of comfort and sophistication! Home is under construction. Price Plus GST. Estimated completion is Summer of 2025. Measurements are approximate and should be verified if deemed important. (id:60329)
Oakwyn Realty Okanagan-Letnick Estates
157 Bingo Ranch Road
Kamloops, British Columbia
Your dream of riverfront living is just 20 minutes from Kamloops! This 3200 sqft home sits on nearly 6 acres of flat land with stunning river views and a wrap around deck. The main floor’s cozy fireplace and expansive windows make the most of the scenic backdrop. With 6 bedrooms and 2 baths, there’s room for everyone. The lower level, featuring its own entrance, is perfect for an inlaw suite or a lucrative AirBnB. Need space for hobbies or work? The massive 4000 sqft drive through shop offers endless possibilities, from storing large vehicles to an indoor riding arena. A 600 sqft powered studio is ready for your creative pursuits. Plus, with barns, chicken coops, a 1500 gallon water system and water rights for 268’ of riverfront, this property ensures both land and livestock thrive. Recent upgrades, including a new heat pump, HWT, deck, and appliances, mean you can enjoy the rural lifestyle with modern comfort. Don’t miss out on this incredible opportunity! (id:60329)
Century 21 Assurance Realty Ltd.
3907 26 Street Unit# 2
Vernon, British Columbia
Welcome to this brand-new middle-unit townhome offering a perfect balance of modern luxury and everyday convenience. Located just minutes from downtown Vernon, this 3-bedroom + flex room, 3-bath home is ideal for professionals, first time home buyers or young families looking for a vibrant lifestyle close to schools, parks, shops, and all the amenities you need. Step inside and be greeted by an airy, open-concept main level showcasing a chef’s kitchen with custom woodwork, quartz countertops, KitchenAid appliances, and durable, stylish vinyl flooring. The flex room on this level easily adapts as a home office, den, playroom, gym, or even a fourth bedroom — whatever suits your lifestyle. Upstairs, retreat to a spacious primary suite with a walk-thru closet and spa-like ensuite. Two additional bedrooms are perfect for kids, guests, or creative spaces. The rooftop patio will quickly become your go-to for entertaining or relaxing with its sweeping city and mountain views. A tandem garage with extra storage and a rear-access door offers the practicality you need. With its close proximity to great schools and downtown conveniences, this home is perfect for those who want a stylish, low-maintenance lifestyle without compromising on space or comfort. Developer pricing — don’t miss out. Ask about the GST exemption for first-time home buyers and the Property Transfer Tax exemption to maximize your savings on this brand-new home. Book your private showing today! (id:60329)
RE/MAX Vernon
3935 Harding Road
West Kelowna, British Columbia
Walk-out rancher offering breathtaking, unobstructed 180-degree views of Okanagan Lake. 3 beds plus a den, 4 bath, including lower-level suite. Open-concept living, dining, and kitchen; two outdoor decks; 2-person hot tub. Curved barrel-ceiling foyer leads to impressive chef’s kitchen - gas range, double wall ovens, large walk-in pantry, granite countertops, and oversized island. The island includes large sink w/garburator and hot water on demand. Thoughtful design touches, such as coffered ceiling, pot lights, under-cabinet lighting, and separate office nook. The living room features a grand stone+wood feature wall, with built-in shelving surrounding the cozy gas fireplace. Main floor includes den used as bedroom w/wall bed, a convenient 2-piece powder room, and luxurious primary suite. Suite w/stunning lake views, a 4-piece ensuite with heated floors, under-cabinet lighting, a jetted soaker tub, glass shower w/multiple shower heads, separate toilet room, and his-and-hers WIC. Lower level suite - 2 bed/1 bath. Open-concept kitchen, living room, dining area open to large covered deck. Additionally, separate media room, powder room and large unfinished storage room. Fenced back yard w/low-maintenance artificial turf. Two-car garage plus ample parking on driveway, RV parking. Short distance to shops, wineries, restaurants, beach, golf plus easy access highway. Exceptional home combines luxurious living with beauty of the Okanagan. (id:60329)
Royal LePage Kelowna
3907 26 Street Unit# 1
Vernon, British Columbia
This exceptional NEW end-unit townhome in the heart of Vernon offers the perfect balance of modern luxury and urban convenience — just minutes from downtown, schools, parks, and Vernon’s recreation centre. Designed for professionals, young families, or first-time buyers, this thoughtfully built home features 3 spacious bedrooms + a versatile flex room and 3 beautiful bathrooms. The airy, open-concept main level features a chef’s kitchen with custom woodwork, quartz countertops, and stainless steel KitchenAid appliances — perfect for everyday meals and entertaining guests. The flex room on this level easily transforms into a bright home office, gym, playroom, or guest space, making this home as practical as it is stylish. Upstairs, you’ll find a primary suite with a huge walk-thru closet and a spa-like ensuite with dual vanities, plus 2 additional bedrooms and a full bath. Your private rooftop patio is an entertainer’s dream — unwind while you take in panoramic city and mountain views. With its energy-efficient design built to Step Code 3, you’ll enjoy lower utility bills, and a spacious tandem garage offers ample parking and extra storage. This modern home is truly one of a kind — close to everything that makes Vernon a great place to live. Developer pricing — don’t miss out. Book your private showing today. Ask about the GST exemption for first-time home buyers and the Property Transfer Tax exemption to maximize your savings on this brand-new home! (id:60329)
RE/MAX Vernon
3907 26 Street Unit# 3
Vernon, British Columbia
This exceptional NEW bright end-unit townhome in the heart of Vernon is designed for modern living and urban convenience — just minutes from downtown, parks, schools, and Vernon’s recreation centre. Perfect for first-time home buyers, professionals, and young families, this thoughtfully built home offers three spacious bedrooms + a versatile flex room and three beautifully appointed bathrooms. The bright, open-concept main level features a chef’s kitchen with custom woodwork, quartz countertops, and stainless steel KitchenAid appliances — ideal for casual family meals or entertaining friends. The flex room on this level is perfect for a home office, gym, playroom, or guest space. Upstairs, the primary suite will impress with its huge walk-in closet and spa-like ensuite with dual vanities — a true retreat. Two additional bedrooms and a full bath provide ample space for kids, guests, or hobbies. Your private rooftop patio is perfect for relaxing or entertaining while soaking in the sweeping city and mountain views. With its energy-efficient design built to Step Code 3, you’ll enjoy lower utility bills, and a spacious tandem garage offers parking for two and extra storage. This one-of-a-kind home is close to everything Vernon has to offer — and is move-in ready. Developer pricing — don’t miss out. Book your private showing today! First-time home buyers, ask about the GST exemption and Property Transfer Tax exemption to maximize your savings on this brand-new home! (id:60329)
RE/MAX Vernon
88 Nelson Avenue S Unit# 3
Nakusp, British Columbia
Visit REALTOR website for additional information. Brand new construction on the water front of Arrow Lake! Walk to downtown or lounge on your deck/patios overlooking the lake! Unit 3 is ready for a new family! The large windows offer fantastic natural light on all 3 levels and there is opportunity to have a rental unit, Air BnB business or a home business! Main floor is exceptional with open concept, great kitchen/living/dining space w/ access to a covered deck area. 2nd level boasts a master suite and 2 large extra bedrooms while the basement, unfinished, has a developer waiting to finish to the new owners dream! Make it a family room, full separate rental suite or Air BnB or a home business! The choice is yours! This unit is beautiful with no wasted space and ample storage on all 3 levels! (id:60329)
Pg Direct Realty Ltd.
1893 Sandstone Drive
Penticton, British Columbia
ENTERTAIN IN STYLE IN THIS ONE-LEVEL WALKOUT RANCHER. Set above the city in Penticton’s sought-after West Bench neighbourhood, this East-facing rancher offers panoramic views of Okanagan Lake, Munson Mountain, & the city skyline - your own private slice of paradise! This 3 bed, 2 bath home offers over $30K in recent upgrades & features a bright, open-concept floor plan with hardwood flooring throughout. The spacious living room with gas fireplace, dining area, & a large kitchen with gas stove all take full advantage of the stunning lake views. Step out onto the expansive deck - perfect for entertaining or soaking in the sun. Then wander into the beautifully landscaped, fully fenced backyard ideal for kids, pets, gardening, or simply relaxing – there are endless possibilities here! The comfortable family room adds extra space to unwind, while the generous primary suite features a 5pc ensuite & walk-in closet. Two additional bedrooms, a 4pc main bath, a large laundry room, & a double garage with high ceilings & mezzanine storage complete the package. Located in a quiet, family-friendly community just minutes from Okanagan Lake & downtown Penticton. Residents enjoy access to a large playground, outdoor hockey rink, & nearby trails for walking, biking, & exploring. Bonus No Speculation Tax here! Total sq.ft. calculations are based on the exterior dimensions of the building at each floor level & inc. all interior walls & must be verified by the buyer if deemed important. (id:60329)
Chamberlain Property Group
415 Commonwealth Road Unit# 301
Kelowna, British Columbia
Large corner Park Model lot across the street from the Family Activity Centre. A great location as the outdoor pool, hot tub, shuffleboard, coin laundry and restaurant are steps away. The bunk beds are a great addition for the kids as they have their own space to chill. There is lots of parking on the site for yourself and guests. The Park Model is skirted and insulated, 20 gallon hot water tank, Whirlpool residential fridge/freezer, Whirlpool washer/dryer and lots of storage underneath. Enjoy all the amenities that Holiday Park Resort has to offer - pools, hot tubs, golf course, games, room, gym, library, hair salon, pickleball court plus more. Site price $130,000. 2046 lease term. The site is registered with the Federal Government. The Park Model ownership is transferred by Bill of Sale. The Maintenance Fee is payable in January of each year. For 2025, the fee is $5458. This includes security 24-7, water, sewer, use of the amenities, maintenance of the common areas and roads, snow removal and garbage disposal area. There is no Property Transfer Tax. Short and long term rentals are allowed. (id:60329)
Coldwell Banker Horizon Realty
3104 Lakeview Cove Road
West Kelowna, British Columbia
Looking for a home with incredible views, close to town and ample garage and storage? Then you must see this gorgeous lake view home with a 2.5 car garage, room for a recreation vehicle + suspended slab for all your storage needs! Breathtaking lake, city & valley views from this custom built 4 bed, 3 bath home on a rare private lot. Featuring hickory engineered hardwood floors and soaring ceilings throughout, this home is designed for both comfort and style. The living room offers 11'6 ceilings, a gorgeous stone surrounded gas fireplace and glass sliding doors that open to a fully covered back deck, perfect for enjoying the scenery year round. The chef's kitchen is equipped with stainless steel appliances, a gas stove, a spacious island with an eating bar and a walk-in pantry. Solid-core Alder interior doors throughout the main level. On the lower level you will find an open games rm that is prepped for a wet bar or kitchen, with a 4th bedroom prepped for a washer/dryer, ideal for a future suite. If that is not enough space, there is a suspended slab area with outside access that would make an incredible shop, gym or theater. Step outside to the covered lower-level patio, where a hottub awaits. The generously sized yard is perfect for a pool overlooking the view and comes with underground irrigation. A 2.5-car garage, along with ample driveway parking, provides plenty of space for vehicles and storage. Plus, a 30-amp outlet outside the garage too for a future EV charger. (id:60329)
RE/MAX Kelowna
1770 Richter Street Unit# 112
Kelowna, British Columbia
Bright & Modern Parkside Retreat | Ground Floor Corner Unit with Massive Patio Welcome to your parkside dream home at Central Green—a rare ground-level, south-facing 2 bed, 2 bath corner unit with unmatched indoor-outdoor flow. With 954 sq. ft. of impeccably maintained space, tall ceilings, and walls of windows that flood the home with light, this sunlit sanctuary is just steps from Rowcliffe Park and minutes to downtown and the beach. Enjoy modern features throughout: laminate flooring, a stylish kitchen with Caesarstone countertops, full-size pantry, large island, and stainless appliances—perfect for entertaining. The open layout includes a flexible work-from-home space and in-suite laundry with extra storage. The king-sized primary suite features a walk-through closet and spa-inspired ensuite with double vanities and a tub/shower combo. The second bedroom includes a queen bed, ample closet, and private 3-piece bath. Fully furnished with impeccable décor, this home is move-in ready. Outside, enjoy one of the largest patios in the area—complete with Webber BBQ, L-shaped sofas, and a fire table—ideal for relaxing or hosting. Includes 2 secure underground tandem parking stalls, a bike room, and a storage locker just across the hall. Pet-friendly building in a vibrant community. This is parkside perfection—bright, modern, and ready to welcome you home. (id:60329)
RE/MAX Kelowna
875 Badke Road Unit# 210
Kelowna, British Columbia
This top-floor, 2-bedroom, 1.5-bathroom residence is an ideal starter home or investment property, ready for you to move in. Located in a townhouse community, you'll enjoy expansive lawns and mature trees from your deck, along with lovely sunset views of Dilworth Mountain in the evenings. This provides a wonderful sense of space, privacy, and connection to nature, even within our vibrant city. You'll have your own private front door in this family and pet-friendly complex. Inside, a well-appointed galley kitchen flows seamlessly into the dining area, offering pleasant views of the green space and trees outside. Around the corner, you'll find a spacious living room and a private balcony with secure storage. Down the hall, there's a full bathroom, in-suite laundry, a primary bedroom with a 2-piece ensuite bathroom and a walk-in closet, and a second bedroom. This home boasts numerous features and upgrades, including a stylish new kitchen with modern cabinets, countertops, a stainless steel sink, a new faucet, and a tile backsplash, along with a built-in pantry for ample storage. New laminate flooring extends throughout the living areas, and both bathrooms have been updated with new toilets, cabinets, and sinks. BBQs are allowed on the deck. The complex itself presents a newer, modern look thanks to recent renovations. These upgrades include Hardie-board exterior cladding, new vinyl deck surfaces, aluminum railings, and stairs. All glass windows and patio doors were also replaced within the past 10 years. Conveniently situated in a great central location, this home is a short walk to all amenities, bus stops for routes to UBCO and Downtown, and Ben Lee Park, which features a playground, splash park, and skate park. The property includes one covered parking stall, with the option to rent an additional parking stall through the strata if available. (id:60329)
RE/MAX Kelowna
312 Grouse Avenue
Vernon, British Columbia
First Time on the Market – Well-Maintained Rancher in Parker Cove This lovingly cared for rancher-style home is being offered for the first time and is located in the welcoming community of Parker Cove. Set on a flat lot with no immediate neighbors on either side or directly behind, this home offers a rare sense of space and privacy. Step inside to an open-concept main living area featuring warm oak cabinetry and direct access to a stamped concrete patio—perfect for effortless family BBQs and outdoor entertaining. The spacious primary bedroom includes a generous walk-in closet, a linen closet, and a private 3-piece ensuite bathroom. Additional highlights include: Heated double garage with convenient side man door Full 4-foot crawl space – ideal for extra storage Central air conditioning for year-round comfort Built-in vacuum system 200 amp electrical service Just a quick 5-minute walk away is the beautiful beach, exclusively shared by Parker Cove residents—perfect for enjoying Okanagan summers. This home is on a registered lease through 2043, with an annual lease payment of $4,234.13. Don’t miss this exceptional opportunity to own a well-kept home, pet free home in a peaceful, waterfront community. (id:60329)
RE/MAX Vernon
1933 Ambrosi Road Unit# 206
Kelowna, British Columbia
Centrally located, stylishly upgraded, surprisingly spacious. This East-facing 2 bed, 2 bath condo in the heart of Kelowna offers more square footage than most — with the perfect layout for roommates, guests, or your ideal work-from-home setup. Bedrooms are thoughtfully placed at opposite ends for ultimate privacy. Enjoy modern upgrades throughout, including quartz countertops, statement lighting, and a designer backsplash that ties it all together. Floor-to-ceiling windows flood the space with natural light, and the large private patio is perfect for summer evenings and BBQing. Walk to shopping, restaurants, and essential amenities — everything you need is just steps away. This unit also includes one underground parking stall and a secure storage locker. Whether you’re a first-time buyer, investor, or looking for a low-maintenance lifestyle in a prime location, this condo checks all the boxes. Book your private showing now! (id:60329)
Exp Realty (Kelowna)
735 Cook Road Unit# 207c
Kelowna, British Columbia
Welcome to the highly sought after Bridgewater Estates, located in the desirable lower mission neighbourhood affordable Okanagan resort style living starts here! The perfect home for 1st time buyers or a young family. This tastefully renovated 2 bedroom & 2 bathroom 2nd floor unit features a private patio ideal for relaxing summer night BBQ's, in-suit laundry, generously sized walk-in closet, updated appliances, covered parking space steps away from the unit & storage. Amenities include the outdoor pool, 2 gyms, sauna, games room & pet friendly! The location everyone wants for....steps to beaches, restaurants, H2O pool, shopping & Eldorado resort. (id:60329)
Royal LePage Princeton Realty
132 Link Lake Road
Princeton, British Columbia
Steps to Link Lake, Osprey Lake is just around the corner as well as the KVR. This cozy charming well maintained cabin offers in-floor heating and a woodstove keep the cabin warm all year round. The spacious 2 loft areas allow extra sleeping quarters for guests, composting toilet system, reverse osmosis water, tons of outdoor storage for all the toys, workshop space, room for additional guests to bring trailers & keep the pets and kids safe in the fully fenced yard! Enjoy evenings around the camp fire after spending the day on one of the many nearby lakes. This close knit recreational community is ready for you to join, only 3 hours from the lower mainland makes this an easy weekend escape! (id:60329)
Royal LePage Princeton Realty
1006 Silvertip Road
Rossland, British Columbia
A Custom home, built to Passive House Standards. This house features advanced technology, premium materials that deliver unmatched energy efficiency, year-round comfort & ultra-low utility costs. Flooded with natural light, the interior showcases panoramic mountain views through massive PH-certified triple-glazed, Argon-filled, low-emission windows & doors. The home’s foam-free building envelope is insulated with cellulose & mineral wool, achieving exceptional R-values. Radiant heating & cooling is powered by an air-to-water heat pump, keeping the space consistently comfortable in every season. Easy, fuss-free controls mean less work & more enjoyment. Among the most inspiring spaces is the expansive office (POTENTIAL ADDITIONAL BEDROOM), framed by a picturesque window that captures big skies and soaring birds. On the main floor, a full height gym offers potential for room conversions to a 3rd bedroom. A steel roof, Hardie board siding, aluminium-railed decks, & concrete patio ensure long-lasting durability. 2kV grid-tied photovoltaic panels already installed, a secondary back-up circuit wired-in & generator / battery bank ready. The private rear patio is hot tub-ready! Custom design is on display throughout-from local built kitchen & bathroom cabinetry & recycled quartz counters, to hand-finished maple handrails with inset lighting & Douglas Fir window sills. Every finish was chosen for performance, sustainability, modern style, using only low-emission glues & paints. (id:60329)
Mountain Town Properties Ltd.
2660 Galbraith Drive
Kamloops, British Columbia
Welcome to this spacious 2017 home, perfectly situated on a large, fully fenced lot in a family-friendly neighborhood close to excellent schools. This home offers the ideal blend of comfort, functionality, and modern style. The main floor features a bright and open layout with a dedicated office, perfect for working from home. The kitchen is a chef’s dream with a central island, bar fridge, gas cooktop, potfiller, instant hot water tap, garburator, wall oven and convection microwave and plenty of soft close cabinetry. Dining area has direct access to a sunny deck—great for summer barbecues. The adjoining living room is warm and inviting with a cozy electric fireplace. A 3-piece bathroom and access to the oversized garage with new doors complete the main level. Upstairs, you'll find four generously sized bedrooms, including a spacious primary suite with a large walk-in closet and a luxurious 5-piece ensuite featuring a separate soaker tub and dual sinks. An additional 5-piece main bathroom ensures space and comfort for the whole family. The basement offers even more versatility with a bonus room for upstairs use—ideal for den or office. Additionally, there's a self-contained 1-bedroom suite with a separate entrance and laundry, perfect for extended family or mortgage helper. This home also features toe-kick vacuums in bathroom and kitchen, u/g irrigation as well as security system. This is a rare opportunity to own a modern home with room to grow, in a location that can’t be beat. (id:60329)
Royal LePage Westwin Realty
6857 Madrid Way Unit# 336
Kelowna, British Columbia
BRAND NEW Beautiful La Casa Cottage. 3 bed, 3 bath with LARGE COVERED DECK plus basement patio (roughed in for hot tub). Overlooking tennis courts & pool with Okanagan Lake beyond. La Casa has a very strong VACATION RENTAL market & is EXEMPT from AIR BnB restrictions. HIGH CEILINGS throughout. Beautiful high quality Kitchen. Stone countertops throughout. Access to walk through from guest parking area. Amazing Primary En-suite with double vanity & large shower. Second en-suite off large second bedroom. Large walk in closets in both basement bedrooms. Main floor has Den/3rd Bedroom plus half bath. Access to the Bear Creek ATV Trail System. NO SPECULATION TAX applicable at La Casa. La Casa Resort Amenities: Beaches, sundecks, Marina with 100 slips & boat launch, 2 Swimming Pools & 3 Hot tubs, 3 Aqua Parks, Mini golf course, Playground, 2 Tennis courts & Pickleball Courts, Volleyball, Fire Pits, Dog Beach, Upper View point Park and Beach area Fully Gated & Private Security, Owners Lounge, Owners Fitness/Gym Facility. Grocery/liquor store on site plus Restaurant. Boat taxi also picks up nearby. (id:60329)
Coldwell Banker Executives Realty
93 Holmes Road
Christina Lake, British Columbia
This spacious 4-bedroom, 2-bathroom Christina Lake family home on a .21-acre lot offers the perfect blend of comfort and recreation. The living room's large, light-filled windows make it a welcoming space for gatherings, and a sizable family room downstairs offers even more room to relax and entertain. Enjoy outdoor living on the 16x30 sundeck, complete with stairs leading down to a heated in-ground pool within the fully fenced backyard. Ample parking is provided by the attached double garage, carport, and driveway, with enough space to park a boat and other recreational vehicles. Major updates in the last 5 years include a new septic system, gas furnace with A/C, and on-demand hot water. Located just a two-block stroll from Christina Lake Provincial Park and beach, this property is ideal as a family home or investment. Don't miss out – call your agent today to schedule a viewing! (id:60329)
Grand Forks Realty Ltd
403a Mountain Ash Crescent
Sparwood, British Columbia
Welcome to this beautifully updated 2-bedroom, 1-bathroom half duplex in sought-after Lower Sparwood—just steps from parks, trails, and amenities. The spacious entryway with built-in shelving offers functional storage and a warm welcome. The bright kitchen features classic white cabinetry, stainless steel appliances, a tiled backsplash, and modern lighting. A charming arched doorway leads to the cozy living room, where wood beam accents and an oversized sliding door create a perfect blend of character and light, leading out to your private deck with a lattice privacy screen, overlooking a fully fenced yard with raised garden beds. Upstairs, the spacious primary bedroom offers dual closets, the second bedroom is also generous. The bathroom includes a modern vanity and a tub/shower combo with updated finishes. The lower level adds flexibility with a family room, a versatile flex space, and a laundry room. Updates include roof, hot water tank, flooring, paint, and electrical. A 2-car paved driveway completes the package. Don’t miss out—contact your Real Estate Agent to book a private showing today! (id:60329)
Exp Realty (Fernie)
1323 Kinross Place Unit# 105
Kamloops, British Columbia
Welcome to easy and elegant living! Built in 2019, this sleek and modern 3 bedroom 2 bathroom home, located in Kamloops BC, looks as new as it did when built. Enter into the bright and open rancher style home with an open concept kitchen and living room. A great space for entertaining. The space elegantly blends indoor outdoor living as the living room flow through onto the deck. The deck allows access to the low maintenance backyard. Perfect for kids or just a few garden parties. Upstairs further features a full bathroom and two bedrooms situated on either side of the house. Downstairs features a large bonus room, ideal for the kids to play downstairs while adults chat, an additional bedroom and bathroom and a large storage room. Situated in the desirable and sought after community of Brighton Place, this home is perfect for the growing family looking for the next step in their home buying experience or the empty nesters who still want space for guests to come and stay for a visit. The community is close to schools and amenities. Don't miss your chance to live in Kamloops BC. (id:60329)
Canada Flex Realty Group
324 Clifton Road N
Kelowna, British Columbia
First Time on the Market in 47 Years with access to the water via Clifton Highlands! This spacious 4-bedroom, 3-bathroom detached home offers 2,581 sq ft of timeless design, thoughtful updates, & spectacular views of the lake and valley. The home is full of character & comfort. Inside, you'll find warm hardwood floors, vaulted cedar ceilings, & a renovated kitchen complete with an eating nook and built-in cabinet. A separate dining room opens through sliding glass doors to a sun deck—perfect for entertaining. The living room features a cozy fireplace (previously connected to propane) and a French door to a second deck where you can take in the stunning scenery. The primary suite is a true retreat with a walk-in closet & renovated ensuite featuring a soaker tub, double sinks with granite counters, & updated vanity. The main floor has a bedroom with full bathroom adjacent. Downstairs includes two additional bedrooms with a full bath & a spacious family room, ideal for guests, teens, or extended family. Additional features include C/A, B/I vacuum, 200 amp service, furnace (2019), hot water tank 2018. Recently connected to sewer so your touch is needed for yardwork & has a 50-year roof installed in 2008 for long-term peace of mind. The double garage provides ample storage and parking, while the quiet, established neighbourhood offers a perfect balance of privacy and convenience. This is a rare opportunity to own a home that has been lovingly cared for—ready for its next chapter. (id:60329)
Royal LePage Kelowna
