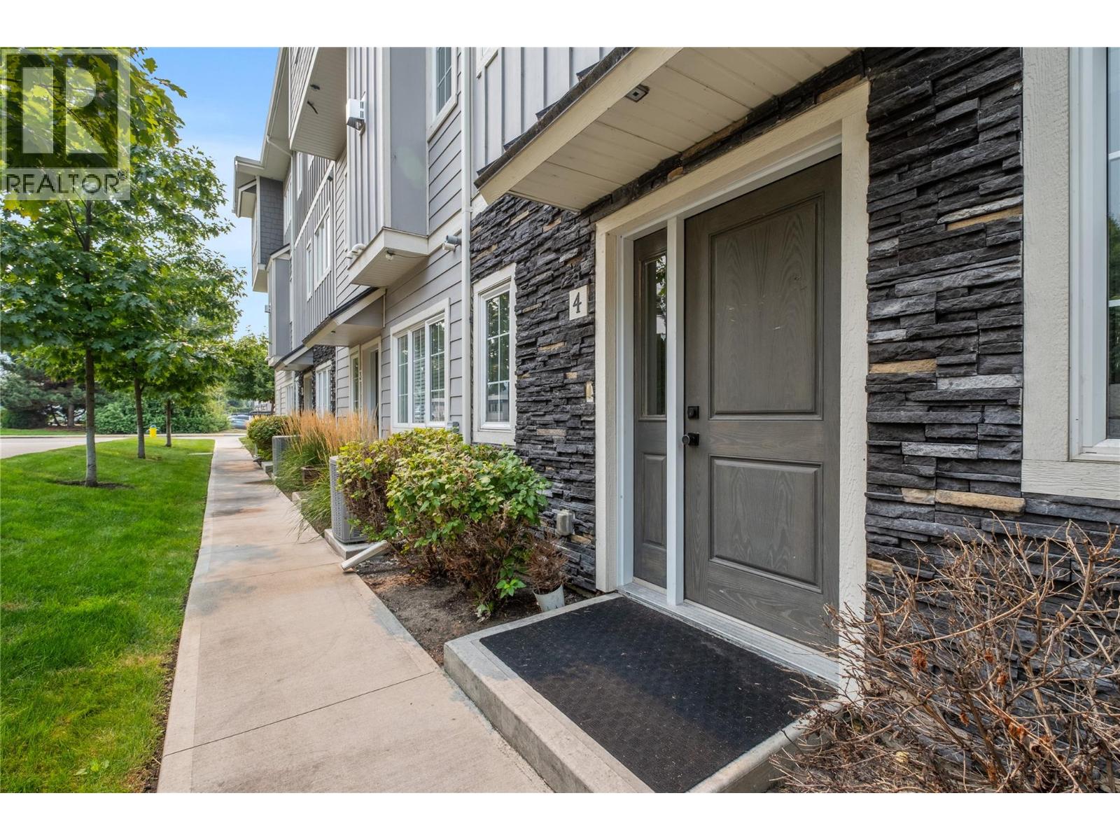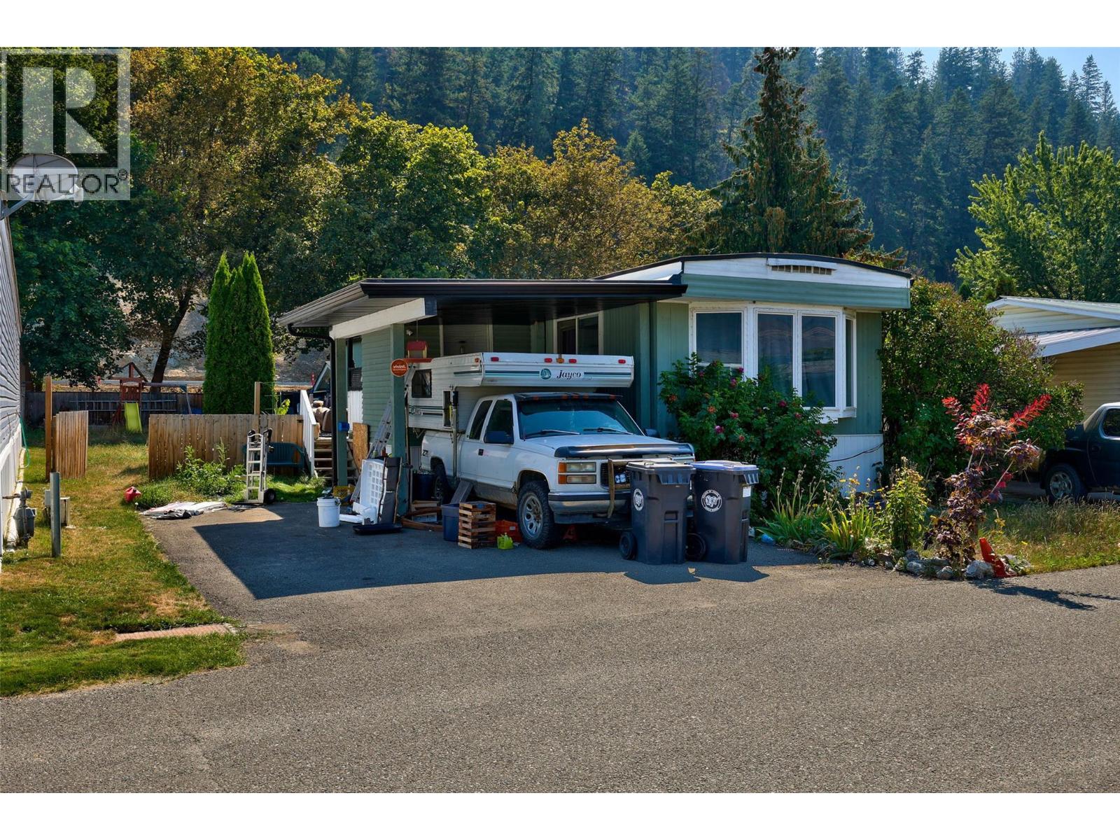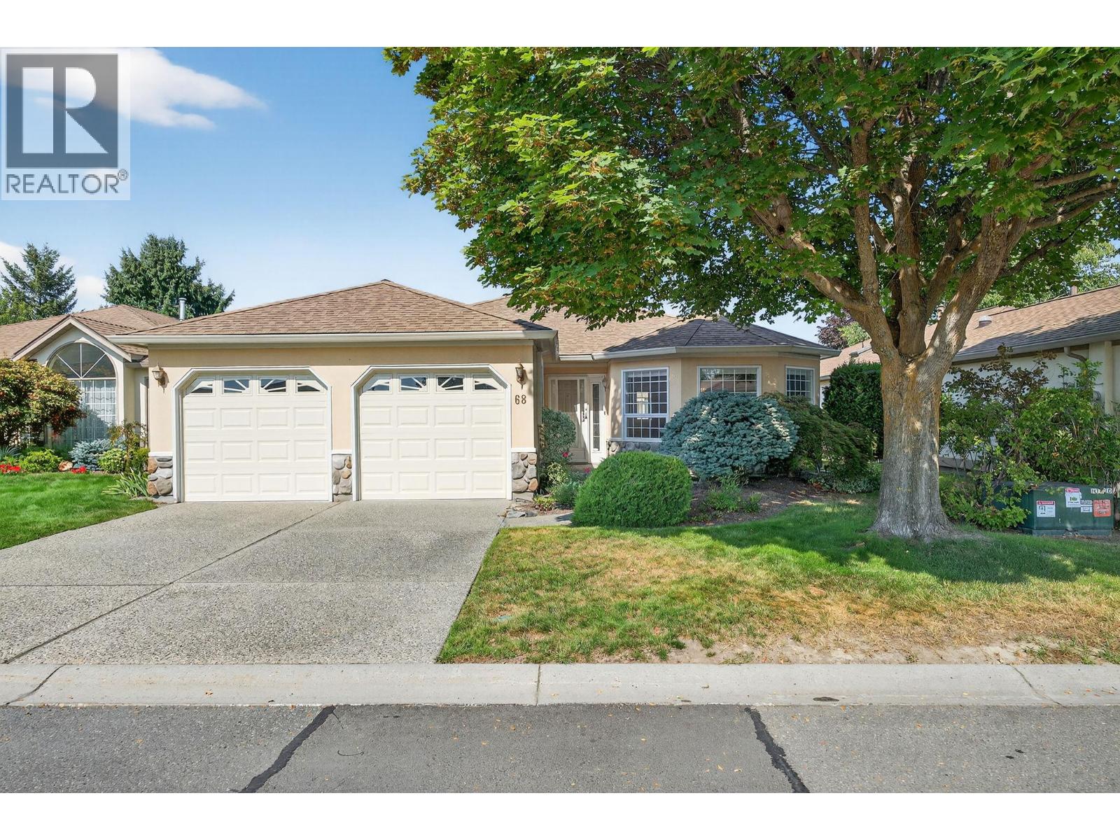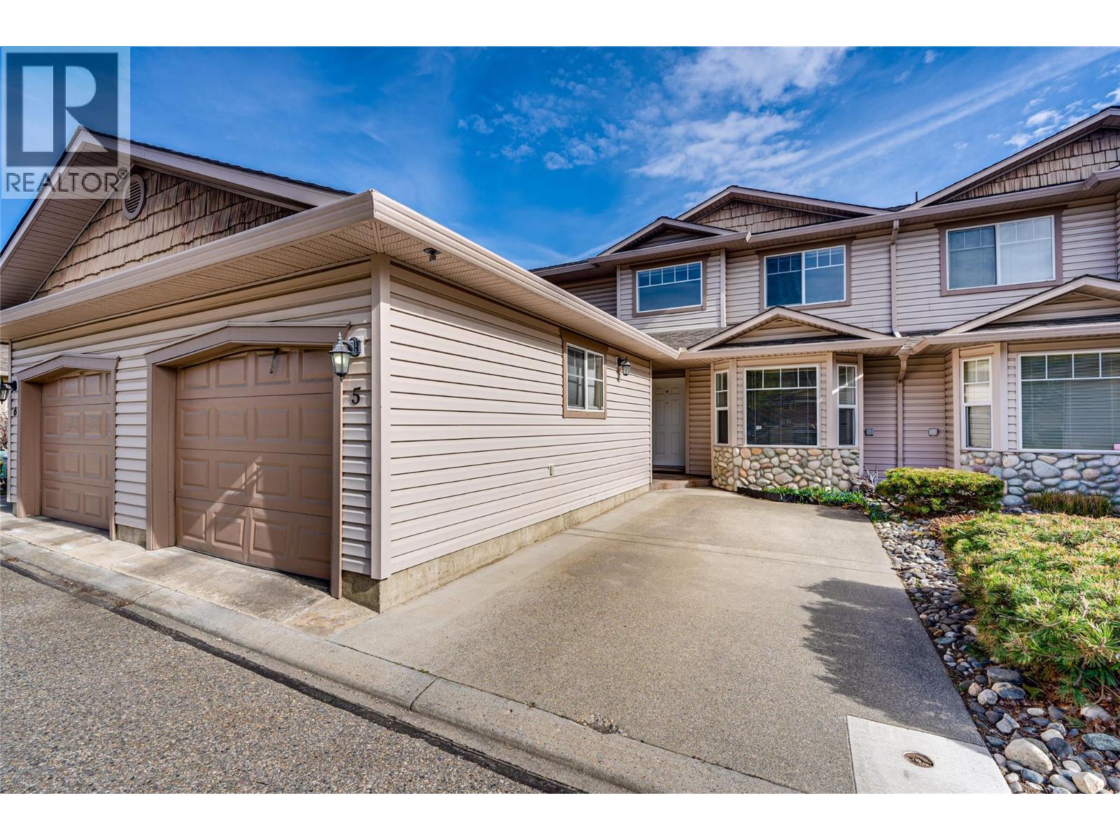1953 Plewman Way
Rossland, British Columbia
Nestled just a block away from the Centennial Trailhead in Rossland, this charming family home offers the perfect blend of comfort and accessibility for those who love the great outdoors. Imagine stepping out of your front door and immediately being on the path to countless popular bike trails—no more wasting precious time driving to your destination! As you step inside, you are greeted by an inviting open-concept living space filled with light, creating an atmosphere perfect for both relaxation and entertainment. Freshly painted walls and new flooring provide a perfect canvas for your personal touch, making it easy to envision your life here. With fully renovated bathrooms on each floor, everyone enjoys their own private space. Additionally, a spacious walk-out basement offers endless possibilities for entertainment, relaxation, or even an in-law suite if desired. Recent enhancements include a new hot water tank and the electrical wiring/panel upgrade. The south-facing kitchen will lead out to a reinforced deck that expands your living area, offering a view down the backyard. Perfect for summer barbecues, family gatherings, and gardening enthusiasts: the plants will thank you forever! With easy access to scenic trails, parks, and local cafes, you'll find yourself immersed in an active lifestyle that promotes health and happiness. The convenience of nearby amenities means everything you need is within reach. Call your REALTOR today to access the full improvement list. (id:60329)
Mountain Town Properties Ltd.
7775 Chew Road
Vernon, British Columbia
Breathtaking Mountain panoramas serve as the backdrop for this custom-built, one-owner gem nestled on a tranquil 0.88-acre lot in the scenic North BX area of Vernon. The thoughtfully designed property offers the best of both worlds, the peace of countryside living with the convenience of being just over 10 minutes from downtown Vernon and Silver Star Mountain Resort. Inside, the spacious 3,096 sq. ft. home boasts 4 bedrooms and 3 bathrooms across two levels, including a fully self-contained 2-bedroom legal suite with its own entrance, ideal for extended family, rental income, or Airbnb potential. The main level features bright open-concept living with a gas fireplace, a well-appointed kitchen, and sweeping views from the generous living and dining areas. The lower level suite includes its own kitchen & a spacious living room with a wood-burning fireplace. Outdoors, you'll find two separate driveways for extra parking, a double attached garage, plus multiple sheds for tools, toys, and covered RV or Boat storage. Green thumbs will appreciate the raised garden beds, and recreationalists will love the direct access to nature all around. Come see everything this potential-rich property can offer you today. (id:60329)
RE/MAX Vernon Salt Fowler
644 Lequime Road Unit# 4
Kelowna, British Columbia
Welcome to 644 Lequime Rd. — great location for young families, professionals and investors. Unit 4 is bright, spacious 3-level townhouse in a family-friendly Kelowna neighbourhood. 4 beds, 4 baths, double garage with extra storage and both front and rear entry for convenience. On the main, enter a spacious foyer, a bedroom/office/space for your home based business, a powder room and a 2-car garage. On the 2nd level, you are greeted by open concept lay out: Living room with fireplace, Dining and kitchen with massive island, quartz countertops, modern cabinetry and lay out leaves enough room to move around — perfect for family meals or entertaining. On the 3rd level is your primary bedroom with en-suite and private balcony, 2 more bedrooms and a shared full bathroom. Additional highlights include: extra storage in the garage for your bikes etc, two Private patios, central vac, stainless steel premium brand appliances, a reception area on the 3rd level and laundry on the same floor as the 3 bedrooms, split bedroom lay out (for Primary) for more privacy. Steps to parks, church, elementary, secondary, middle school, transit, shopping, dining, 5-min walk to beach, Mission Creek trails, dog parks, and close to H2O Adventure + Fitness Centre. Strong rental and resale appeal; perfect move-in or turnkey investment. Book your showing! (id:60329)
Century 21 Assurance Realty Ltd
4086 Torry Road
Eagle Bay, British Columbia
4086 Torry Road, if you are looking for the perfect family cottage close to the water with access to the community association members’ beach and a buoy then this is a must-see. Whether it is year-round or just the summers this wonderful cottage has been cared for and updated nicely with 5 bedrooms and 2.5 baths. Located in Eagle Bay with a fantastic lake view you are only steps to the lake and the members’ beach access which has a dock and boat launch and picnic tables and more. It's a great way to have all the lake access you want in the summers without the price tag of lakeshore. Private yard and a little bunkie in the garden to enjoy as well. This home is immaculate and a must-see. Check out the 3D tour. Many furnishings will be negotiable with the sale. (id:60329)
Fair Realty (Sorrento)
2221 Sunset Point
Blind Bay, British Columbia
WEST COAST STYLE SEMI CUSTOM LAKE VIEW HOME IN BLIND BAY with incredible character and charm. This is not your typical cookie cutter design. Located in a private, quiet cul de sac of Cedar Heights this home needs to be seen to be appreciated. Beautifully updated over the past year including paint throughout, engineered hardwood, baseboards, new furnace and air conditioning, new lighting, renovated bathrooms, and kitchen with some new appliances, granite, tile, custom upper cabinets, hot tub, and so much more. The main level includes a spacious entry, primary bedroom with ensuite, powder room, kitchen and eating nook with bench seating and living room / dining room with incredible views of Shuswap Lake, Copper Island and the mountains beyond. Easy access to the extensive deck space that surrounds the main floor. Follow the stairs to the loft area featuring a family room and office sharing the same amazing views. The basement includes more bedrooms, bathroom, games area and walkout to the covered patio and yard. The front area provides more outdoor entertaining or seating spaces. Plenty of parking with a double garage, carport and additional level parking spaces. Storage and/or workshop located beneath the garage. Gated for privacy and security. Additional parking for your boat or RV and property access below on TaLana Trail. Emerse yourself in this vibrant Shuswap Community with access to golf, boating, swimming, trails, restuarants. Only 20 minutes to Salmon Arm or 50 minutes to Kamloops (id:60329)
Exp Realty
3157 Casorso Road Unit# 317
Kelowna, British Columbia
Inviting Hawthorn Park 55+ condo featuring 2 bedrooms, 2 bathrooms and a cozy gas fireplace for those chilly evenings. The fully renovated space includes a pantry with a trendy barn door, vinyl plank and tile flooring, quartz countertops, paint and bathrooms with new fixtures. The condo offers an enclosed corner balcony, secure underground parking, storage locker and central air conditioning. Situated close to the popular walking trails of Fascieux Creek Wetland, grocery shopping, and restaurants, with Gyro beach just a 15-minute walk away. Optional amenities include an indoor pool, hot tub, library, pool table, dining services, social events, and a guest suite for visitors. A perfect blend of comfort, convenience, and community awaits you in this desirable location. THIS ONE IS AVAILABLE AND EASY TO SHOW! (id:60329)
2 Percent Realty Interior Inc.
161 Shuswap Avenue Unit# 13
Chase, British Columbia
Great opportunity for a handy purchaser. Unlock the potential of this 2-bedroom, 1-bathroom manufactured home located in Chase, BC. The home has had several updates including a new roof, vinyl windows and the deck has been resurfaced. Updates that are in progress include work to the bathroom and kitchen. There is an open concept feel in the main living space. Mudroom and deck off the side of the home. Large yard and 12x8 work shop. Parking includes a covered space in the carport. Central A/C. Close to shopping and recreation. Pad Rent will be $630/month. Depending on the circumstances, 1 Small in house Dog (below 20 pounds) on leash may be allowed. This property is vacant and ready for your vision to shine. All offers must accompany a Schedule A, as this is a court-ordered sale. (id:60329)
Exp Realty (Kamloops)
2006 Cornerstone Drive
West Kelowna, British Columbia
Welcome to 2006 Cornerstone – a perfect home for your family. This beautifully customized 4 bed, 3 bath home offers over 2,600 sq ft of well-designed living space in one of West Kelowna’s most prestigious gated communities. Every detail has been thoughtfully crafted, from the deluxe triple car garage with 220 power (including setup for a car lift, wall-mounted opener, and heater) to the rich woodwork and granite finishes in a kitchen perfect for the aspiring family chef. The main level features the sought-after primary bedroom plus a versatile den/4th bedroom, making this layout ideal for families of all ages. Step outside to your private backyard oasis where unobstructed mountain views, glorious sunshine, and a sparkling swimming pool set the stage for the perfect Okanagan lifestyle. With two natural gas BBQ hookups—one on the upper deck and one at the poolside walkout—you’re ready for gatherings large or small. Whether hosting summer pool parties, family dinners, or enjoying quiet evenings under the stars, this home blends comfort and elegance with ease. Just minutes from Shannon Lake Golf Course, schools, trails, a dog park, wineries, and shopping, the location balances privacy and convenience. Move in and start making memories in this high-quality, move-in-ready home designed with family living in mind. (id:60329)
Royal LePage Kelowna
1057 Frost Road Unit# 105
Kelowna, British Columbia
**Ascent-Exclusive 2.99% MORTGAGE RATE Incentive On Now** (conditions apply). Brand New at Ascent - Kelowna's best-selling condo community. Move-In Ready! This 3-bedroom GAMAY rowhome offers approx. 1,564 sqft, with all the perks of a townhome and private ground-floor access - perfect for those looking for extra space. Inside, you'll find a bedroom and bathroom on the entry level, great for a tucked away primary suite or guest room. Upstairs on the main floor enjoy large window; a separate dining space; a stylish kitchen with quartz countertops, stainless steel appliances and soft-close cabinets; two more bedrooms, one with a walk-in closet; large private patio; and two parking spots, one underground and one outside your front door. As a resident at Ascent, you'll have access to the Ascent Community Building, featuring a gym, games area, kitchen, patio, and more. Located in the desirable Upper Mission, you're steps away from Mission Village at the Ponds and minutes from hiking, biking, wineries and the beach. Photos are of a similar home, features may vary. *Eligible for Property Transfer Tax Exemption* (save up to approx. $11,998 ). *New gov’t GST Rebate for first time home buyers (save up to approx. $34,995 )* (*conditions apply). Learn More on Buying New at our New Home Buyer Event on Oct. 1 at 6pm. Showhome Open This Week Sat & Sun 12-3pm or by appointment. (id:60329)
RE/MAX Kelowna
1201 Cameron Avenue Unit# 68 Lot# 68
Kelowna, British Columbia
Rare Find! Spacious 1723 sq ft ""no-step"" updated Rancher in sought after Sandstone a 55+ desirable safe gated retirement community. This ""no-step"" home is backing onto the waterscape offering ""park-like"" setting! Vacant and ready for your personal touches! Open plan w/bay window +vaulted ceiling in living and dining area, updated mixed flooring , bright large family room off kitchen w/brick gas fireplace overlooking the relaxing waterscape features to enjoy year round. Primary bedroom(17 x12) w/walk-in closet + walk-in tub.+ walk-in shower in main bath. updated furnace and hot water on demand+ double garage(20x19) for storage ,covered extended patio (stamped concrete). Top Tier Clubhouse for social gatherings and events ,indoor pool +swirl pool ,library ,gym, billiards room, + outdoor pool with amazing spacious patio area to enjoy the hot summer days and evenings overlooking the fabulous waterscape and fountains! Walk to Guisaschan Village , near KGH ,bike to greenway ,city beaches,( 1 dog or 1 cat ok 15"") (id:60329)
Royal LePage Kelowna
5886 Okanagan Landing Road Unit# 5
Vernon, British Columbia
This beautifully maintained 3-bedroom, 2.5-bathroom townhome offers comfort, convenience, and style in a peaceful, pet-friendly community just moments from Okanagan Lake. Enjoy the ease of main-floor living with a spacious primary bedroom featuring a 3-piece ensuite and a generous walk-in closet. The modern kitchen is highlighted by sleek quartz countertops and newer appliances, including an electric range with induction cooktop and refrigerator. Updated vinyl flooring flows throughout the living spaces and solar tubes fill the home with soft natural light, enhancing its warm and welcoming feel. Additional features include an insulated and heated garage and plenty of storage in the large crawl space. Location is everything, and this home has it all, including walking distance to Ellison Elementary and Fulton Secondary, just minutes from Marshall Fields, parks, and walking trails, as well as a short drive or bike ride to Kin Beach and Paddlewheel Park. Tucked away on the quiet side of the complex, this gem offers the lifestyle you've been looking for, close to the beach, shopping, schools, and everyday amenities. Don’t miss your chance to call this well-cared-for home yours. Book your private showing today. (id:60329)
RE/MAX Vernon Salt Fowler
917 Copper Point Way
Windermere, British Columbia
Beautiful, high-end residence in The Cottages at Copper Point, Windermere. Featuring a total of 4 bedrooms and 3 full bathrooms, a spacious open main floor and a gentle vaulted ceiling. The welcoming entrance, warmed by a real wood stove, leads to a kitchen with granite countertops, stainless steel appliances, a pantry and a large island with ample storage. Step out onto the extended balcony or relax amidst mature fir trees for natural privacy. The double-attached garage provides plenty of storage for your toys. The lower level floor plan offers 2 bedrooms, a full, 4-piece bathroom, a large rec room, craft/den space, media room, laundry, and walk-out access to a covered deck and yard. The basement walkout patio is wired for a hot tub, perfect for mountain evenings. Modern finishes include contemporary colours, shiplap accents, glass stair rails, and quiet triple-pane windows. The adjacent Lot 60 is also available for sale and is currently used as extended yard space. complete with a garden shed, firewood storage lean-to, and firepit—ideal for enjoying cool, crisp evenings. Each property is separately titled, allowing future sale or investment opportunities. Located just minutes from Invermere and close to top restaurants, shopping, Lake Windermere boating and swimming, golf, skiing, hiking, or just relaxing, this luxury home is perfect for mountain living and outdoor adventures. (id:60329)
Royal LePage Rockies West











