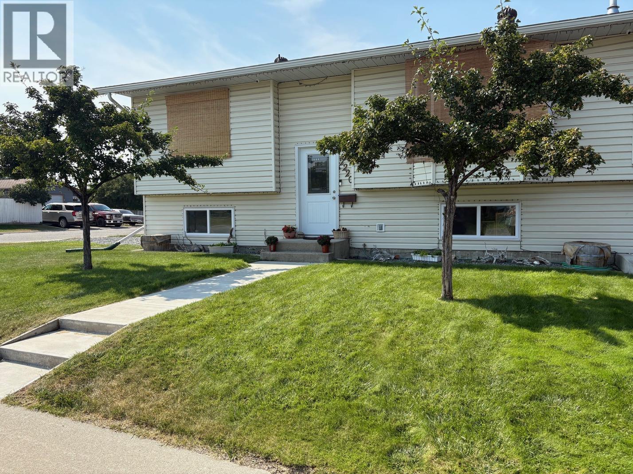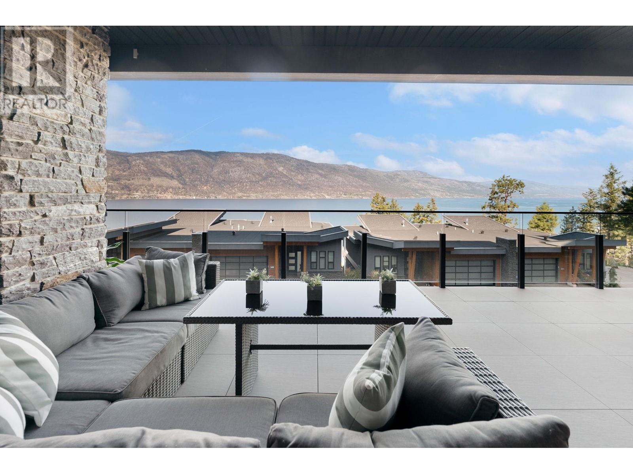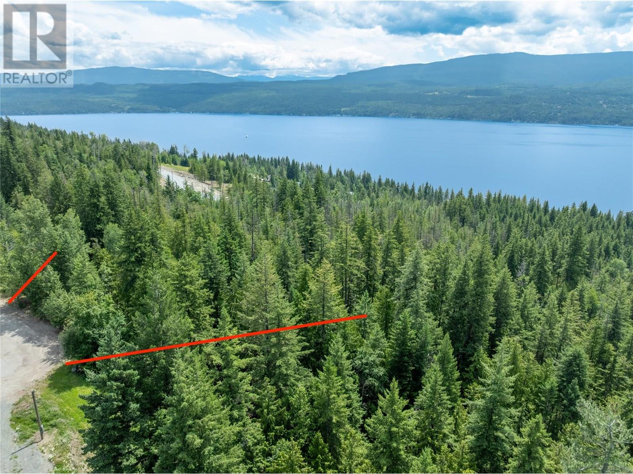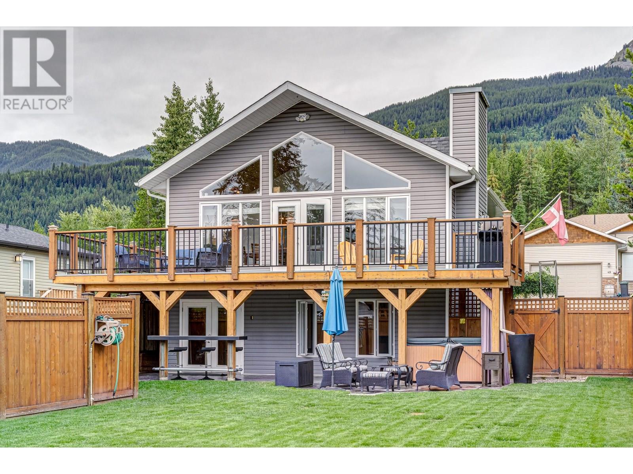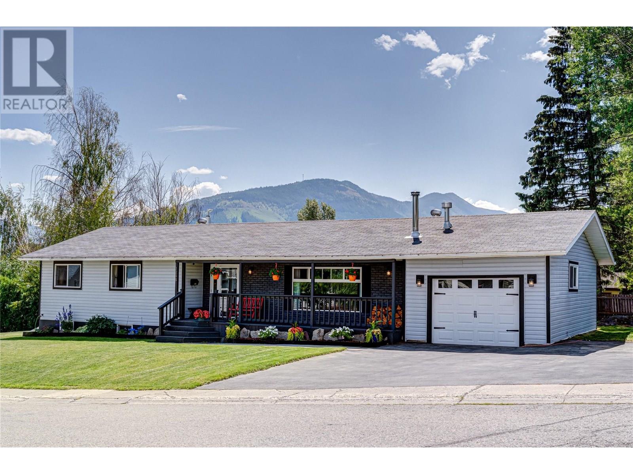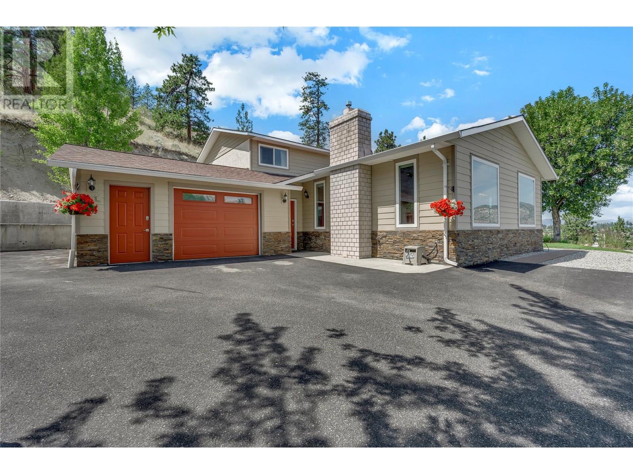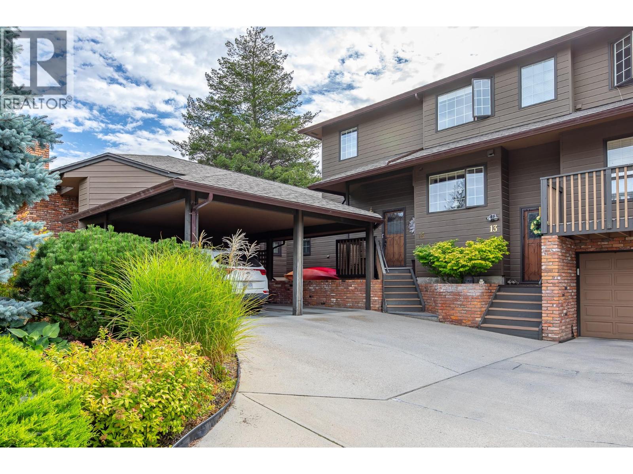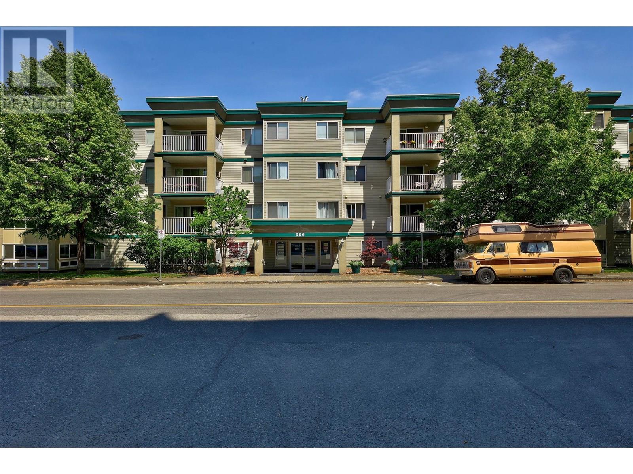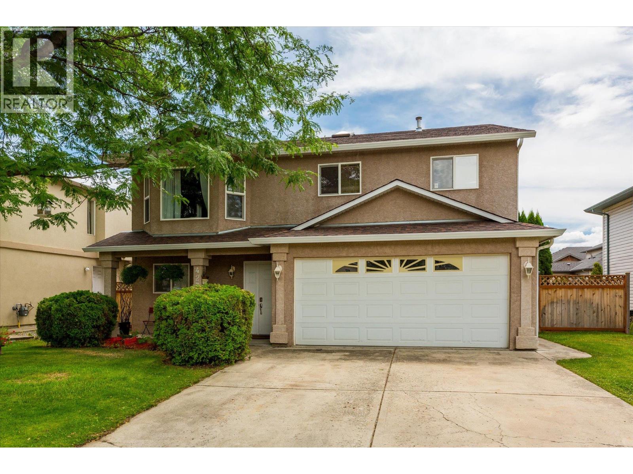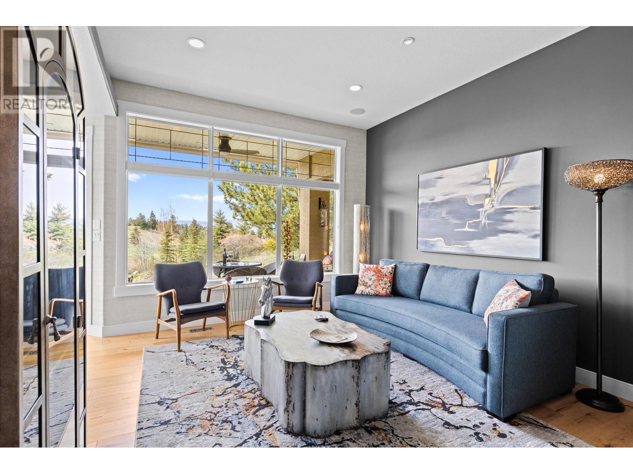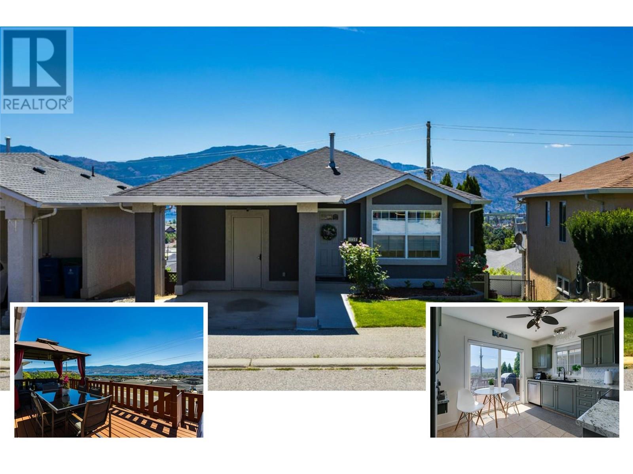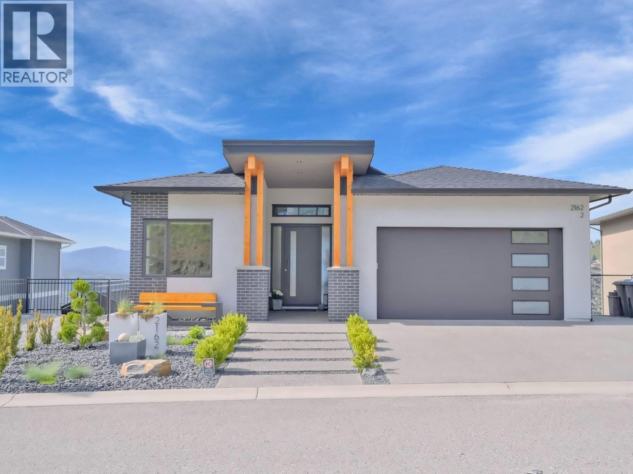117 Cliffview Drive
Enderby, British Columbia
A Very Special Heritage Home that was built to last. Dating back to 1909, with 11ft high ceilings throughout, & a 21ft dining room that resembles an early Edwardian banquet hall, true pride of ownership will be yours and at an affordable price. Modern conveniences include upgraded wiring, upgraded plumbing, recent Aircon, recent hot water heater, & clean, up-to-date appliances. The towering sash windows offer an abundance of natural light. The impenetrable reconstituted stone walls are resistant to noise vibration and to solar heat offering a cool and peaceful ambience in the summer months. At the front of the property there is a nice, detached single garage and ample space for RV parking. To the south side of the house there is a private fenced area with patio seating where you can enjoy a cool afternoon drink in the summer months. The back of the house boasts a spectacular 36ft covered deck with walkout access from the dining room and offers beautiful views toward the mountains beyond. This house also features a beautifully decorated bathroom with clawfoot tub, 3 bedrooms with the third currently used as a home office, a charming living room with feature fireplace, a walkout basement with space for extra storage, and a large attic space with dormer window that has potential for conversion to a large usable attic room. This home has been offering all the joys of its unique character for over 100 years and will undoubtedly continue to do so for many generations to come. (id:60329)
Realty One Real Estate Ltd
2550 Kettleston Road
Golden, British Columbia
Welcome to 2550 Kettleston Road nestled in the stunning Blaeberry Valley. This 2500 sq ft Dogtooth Built log home on over 6 acres boasts a stunning stone fireplace, acacia hardwood floors, and an open living space. With 4 bedrooms and 3.5 baths, this home offers ample space for comfortable living. The basement features a spacious family room, full bath with steam shower, a hobby room/gym area and wet bar. Incredible surround views of the majestic Rocky Mountains and with the glacier fed Blaeberry River nearby outdoor adventure awaits, mountain biking, hiking, cross country skiing and sightseeing right on your doorstep. Don't miss this opportunity to own a piece of pure paradise. (id:60329)
RE/MAX Of Golden
2220 3a Street S
Cranbrook, British Columbia
Move-In Ready Home with Private Yard & Upgrades Welcome to this charming move-in ready home in a great neighborhood! Featuring 2 spacious bedrooms upstairs, a open concept bedroom with a walk in closet/ hobby room downstairs, solid Hickory wood cabinets, and a built-in vacuum system, air conditioning, this home blends comfort with convenience. Enjoy outdoor living with a private yard, underground sprinklers, hot tub, and a cozy covered 25ft x 13ft Deck —perfect for relaxing or entertaining. This property is ideal as a starter home or for those looking to downsize without sacrificing quality. New triple pane windows in Feb. 2025, water filtered for drinking as well as a filter system for the whole house, camera doorbell and cameras around the house also included. Don’t miss out on this gem—schedule your viewing today! (id:60329)
RE/MAX Blue Sky Realty
4350 Ponderosa Drive Unit# 236 Lot# 86
Peachland, British Columbia
Welcome to Eagles View, one of Peachland's most sought-after communities where luxury living meets breathtaking natural beauty. This 2 bedroom 2 bath townhome offers sweeping views of Okanagan Lake. Direct entry(no stairs), hardwood floors throughout, SS appliances, eating bar, granite counters, gas fireplace & garage by front door. The strata is professional managed & well run, ensuring peace of mind. Residents enjoy access to a private clubhouse with a gym, kitchen, meeting room, RV parking & beautifully maintained grounds year round. Short distance to Peachland's Beach Avenue where you'll find shopping, restaurant, coffee shops! Stroll the lakeshore summer or winter along the beautiful boardwalk! This is the one you've been waiting for. It's time to call Eagle's View home! AVAILABLE FOR QUICK POSSESSION! Pet Restrictions: one dog or one cat (id:60329)
Royal LePage Kelowna
3475 Granite Close Unit# 104
Kelowna, British Columbia
This 2 Bedroom, 2 bathroom LAKEVIEW custom condo in the Granite in McKinley Beach 1078 Sq ft home is one of a kind with its over 600 sq ft partially covered patio. The jewel to this home is this massive deck with natural gas hook up, for bbqing or enjoying a fire table.. You have the opportunity to have your own hot tub ( with Strata approval) . The chefs kitchen with its stainless steel appliances, natural gas stove and fridge with ice maker and water dispenser. The living area/ dining area feature a custom electric fireplace ..Beautiful vinyl plank flooring makes taking care of the home easy.. primary bedroom with a walk-in closet to the ensuite with double sinks , walk in shower with heated floors . The second bedroom is located to the other side of the living room with an ensuite. The laundry room has plenty of storage . The home has central air conditioned for those warm Okanagan days,, BONUS- lager 7' x11' storage locker on same floor. Cool outdoor pool or enjoy the rooftop hot tub! Only 15 minutes to the international airport or 15 minutes to Kelowna or 10 minutes to UBCO. With a kilometer of pristine lakefront, the Granite Yacht Club, , you’ll experience the very best of waterfront living. This home comes a secured underground parking .This is a must see home!!! Book your showing.. (id:60329)
Exp Realty (Kelowna)
Lot 13 Stampede Trail
Anglemont, British Columbia
Lot 13 Stampede Trail, They say good things come at the end of the road. This little gem of a lot is .27 acres and sits at the end of a quiet street in the Anglemont Estates Neighbourhood. Water hookup available, Power is on street buyer to verify costs of bringing power to the lot. Septic perk test required. This Lot is still treed so you can choose exactly how many you would like to keep or remove when you go to build. And the great thing is no timeline to build. The lot slopes down from the road. Anglemont is a great place if you are looking for a quiet place to enjoy all the outdoor and nature activities in the Shuswap. Building scheme on title. Pins were not found buyer to verify if deemed important. (id:60329)
Fair Realty (Sorrento)
48 Darby Crescent
Elkford, British Columbia
Prepare to be captivated by this exceptional single-family home, built in 2004 and boasting unparalleled craftsmanship and breathtaking views. This A frame-style residence features a desirable walkout basement and backs directly onto serene greenspace, offering both privacy and tranquility. Imagine waking up each morning to panoramic, east-facing Rocky Mountain views framed by floor-to-ceiling windows. The interior is a masterpiece, highlighted by a magnificent stone feature wall that elegantly connects both floors. The custom kitchen features rich maple cabinets and stunning granite countertops. Vaulted ceilings in the living room amplify the sense of space and light, while the thoughtfully designed bathrooms showcase cement counters and custom cabinets. Upstairs, you'll find three comfortable bedrooms and a full bathroom. The lower level provides additional living space with a bonus room and another full bathroom. Enjoy the built-in surround sound throughout the home. Outside, a wrap-around upper deck provides ample space for entertaining, while the lower covered deck features stamped concrete, a built-in bar, and a private hot tub – perfect for relaxing and enjoying the stunning surroundings. A fully fenced yard offers security, privacy and immaculate lush green grass. For the hobbyist or craftsman, a detached 24x24 heated shop/garage, provides the perfect workspace. Book your showing today and experience the luxury and serenity that awaits! (id:60329)
RE/MAX Elk Valley Realty
1255 Hickory Crescent
Sparwood, British Columbia
Step into the charm of this beautifully designed rancher-style home featuring 3 bedrooms, a den, and 2.5 bathrooms. With inviting curb appeal and a cozy front porch, you’ll love beginning your mornings here with a hot cup of coffee. Enter through a large entryway that sets the tone for the home. To the right, the living room invites you to relax by a gas fireplace, with a bright window filling the space with natural light. The updated kitchen is the heart of the home, boasting modern finishes, ample counter space, and black stainless steel appliances—ideal for family meals or entertaining. A spacious back entrance leads to the laundry area, offering convenience and outdoor access. Spend your evenings on the expansive back deck—perfect for grilling, dining, and enjoying the quiet. Downstairs, mingle with friends at the bar while watching a game or cozy up by the wood stove for family movie nights or rainy Sundays. This level also features the den, a half bath, and a generous storage room. The attached garage and large driveway provide plenty of parking, including space for two RVs, perfect for an active lifestyle. This home offers peace of mind with major updates already completed: upgraded electrical panel, new hot water tank, furnace, and water softener (2024), plus updated windows, siding, and doors (2019). All the big-ticket items are done for you! This home welcomes you from the moment you arrive—come see for yourself and feel right at home. (id:60329)
Exp Realty (Fernie)
1548 Assiniboine Road
Kamloops, British Columbia
Welcome to this spacious 3-storey home in a quiet Sahali neighborhood. This home is perfect for growing or multi-generational families. The bright and airy great room with cozy gas fireplace, features engineered hardwood throughout and opens to a covered deck with gas quick-connect for BBQ, perfect for entertaining. The large kitchen boasts loads of counter and cupboard space, plus stone countertops & gas stove (2024) . A convenient main floor laundry leads to the oversized 22'11"" x 25'2"" garage with an EV charger. There's ample parking, including RV parking with a 30-amp plug-in. The main floor also includes a primary bedroom with a 4-piece ensuite (heated tile floors), double closets, and French doors leading to a patio with a hot tub-ready outlet. An additional 2-piece bathroom is located on the main floor. Downstairs, you'll find a beautifully finished walkout in-law suite with a separate entry & modern kitchen, a games room, den, and a spacious bedroom. The large room under the suspended garage slab offers endless possibilities. Enjoy a private, fenced yard with irrigation just minutes from schools, shopping, transportation, and hiking trails. Quick possession is available. (id:60329)
Exp Realty (Kamloops)
8704 Kuroda Place
Summerland, British Columbia
Welcome to 8704 Kuroda Place — Your Private Oasis with Stunning Lake Views Experience peace and tranquility at the end of a quiet cul-de-sac in this move-in-ready home, perfectly positioned to capture unobstructed views of Okanagan Lake. Perched above the neighboring homes, this property offers year-round enjoyment of its breathtaking surroundings. The low-maintenance, fully irrigated yard includes a covered patio equipped with a gas BBQ hookup and a relaxing hot tub — ideal for soaking in the panoramic lake views. Designed for both entertaining and everyday living, this spacious home accommodates families of all sizes with a versatile layout. The upper level features two bedrooms and a full bathroom, plus a primary bedroom complete with a private 3-piece ensuite. On the main level, enjoy lake views from the formal dining room, living room, and kitchen, which seamlessly connect to a cozy sunken TV room that leads to the covered patio. You'll also find a fourth bedroom, powder room, and laundry area with convenient access to the backyard. The garage offers ample storage, while a powered flex space in the backyard adds even more functionality — perfect for a workshop, studio, or hobby room. Car enthusiasts will appreciate the abundant parking and workspace options. If you're seeking a quiet and peaceful retreat with stunning lake views, versatile living spaces, and room to grow, 8704 Kuroda Place is calling you home. (id:60329)
RE/MAX Orchard Country
144 Sumac Ridge Drive Unit# 14
Summerland, British Columbia
A Must-See in Fairway Five! This beautifully maintained unit is located in the sought-after Fairway Five complex, right on the golf course. Featuring 2 spacious bedrooms plus a den and 3 bathrooms, including a large ensuite with a relaxing jetted tub. The primary bedroom offers a generous walk-in closet and a panoramic lake view. Enjoy a private patio, covered parking, and a host of other desirable features. Strata fees include heat, hot water, building insurance, and snow removal for worry-free living. One house cat permitted. No short-term rentals allowed. No age restrictions. (id:60329)
RE/MAX Orchard Country
2637 10th Avenue
Castlegar, British Columbia
Character abounds in this 5 bedroom, 3 bath home in South Castlegar! The main floor features a traditional layout with a bright living room, large kitchen with access to the back deck, and dining room complete with gas fireplace. Also on the main floor are 2 bedrooms and full 4 piece bathroom. Upstairs you'll find two more spacious bedrooms and a fully renovated 3 piece bathroom with heated towel rack. The lower level has yet another bedroom, a large family room, huge laundry room, and another 3 piece bathroom. Outside you'll find a large carport, a fully fenced back yard with a 20'x 12' deck. Other notable upgrades include a high efficiency gas furnace and metal roof, both installed in 2019. Located in the desirable Kinnaird bench minutes from the elementary school and amenities. Quick possession is available! (id:60329)
Fair Realty (Nelson)
360 Battle Street Unit# 204
Kamloops, British Columbia
Bright & open corner 1 bdrm1bath condo in 55+ downtown building. Recent upgrades include kitchen countertops, backsplash, modern deep double sink & faucet. All new, quality stainless steel appliances - fridge, stove, refrigerator and recently installed B/I dishwasher. Storage area off kitchen with stacked washer/dryer. Newly painted interior including ceilings & baseboards. Laminate flooring throughout with built-in bedroom cabinets & large west-facing deck create a fresh, spacious space. Short walking distance to the Farmer's Market, RIH, YMCA, Riverside Park, library & stores. This is a welcoming community-oriented building with a shared amenities room/library. Low strata fees, U/G parking. No smoking. Limited pet policy. This property offers a relaxed, care-free lifestyle in a sought after location. (id:60329)
2 Percent Realty Interior Inc.
423 Fizet Avenue
Kelowna, British Columbia
Situated on a tranquil Kelowna cul-de-sac! The main level features 3 spacious bedrooms and 2 full bathrooms, complemented by a fantastic 1-bedroom, 1-full-bathroom in-law suite downstairs with a private entrance – easily expanded to two bedrooms for enhanced rental income or extended family living. This property is packed with premium features and recent upgrades: a brand-new AC, hot water tank, furnace, and all new plumbing were installed in 2024. You'll also appreciate the new dishwasher (2025), serviced gas fireplace (2025), and a 2016 roof with a 2025 moss treatment (5-year warranty). Step outside to a large, private, and fully fenced backyard oasis, complete with a hot tub (new 2010, heater 2023) and a luxurious hardwired dry sauna. Entertain with ease on your deck, featuring newly built stairs (2024), and enjoy lush landscaping thanks to the 6-zone inground sprinkler system. Further amenities include an oversized 2-car garage, central vacuum, a comprehensive hardwired security system (with separate controls for the suite), abundant storage, and an upgraded 200 amp electrical service. Don't miss this exceptional offering! (id:60329)
Royal LePage Kelowna
308 Cypress Drive
Coldstream, British Columbia
Welcome to Coldstream Valley Estates - Gorgeous 3300 sq.ft. custom-built walkout rancher sitting on a flat and private 0.58-acre lot with stunning views of the valley & Kal Lake. Located in one of the most desirable neighbourhoods in the Okanagan, this home offers exceptional potential and ample space. The main level features a spacious kitchen with ample cabinetry, a large island with built-in cooktop, and access to a full wraparound vinyl deck—perfect for entertaining or relaxing while enjoying the views. The king-sized primary bedroom includes direct deck access and a generous ensuite. Downstairs offers additional living space with walkout access and rough-ins for a wet bar—ideal for a suite or recreation area. Oversized double garage, RV parking, and space for up to 4 vehicles in the driveway. This quiet, custom-built home provides rare privacy and tranquility just minutes from town amenities. Don’t miss this opportunity to own in a prestigious neighbourhood with so much upside potential. (id:60329)
2 Percent Realty Interior Inc.
1075 Sunset Drive Unit# 1902
Kelowna, British Columbia
Discover this freshly painted, and ready to move in condo in one of Kelowna's most coveted developments – Waterscapes Skye Tower. This 2-bedroom and den condo has not only been freshly painted, but comes with new carpets in both bedrooms and some updated light fixtures. The living areas had also been previously updated with engineered flooring. This condo offers breathtaking views of the lake and Knox Mountain. The kitchen boasts granite countertops and tiled flooring and seamlessly flows into the open living and dining area with the engineered hardwood flooring, leading to one of the more expansive decks in any condo. The Primary bedroom, features a walk-in shower, soaker tub, and marble counters with double sinks. There is also the convenience of a spacious walk-in closet. The second bedroom is strategically positioned on the opposite side of the condo, ensuring enhanced privacy. The den serves as an ideal space for a home office or versatile use. Waterscapes elevates your lifestyle with a large host of amenities, including a fully equipped fitness centre, swimming pool, two inviting hot tubs, a BBQ area, and an amenities room complete with TVs, pool tables, and a kitchen. Suites are also available for rent, catering to visiting guests. Walking distance to downtown, the beach, restaurants, shopping, the casino, theatre and arena. You will love the Waterscapes lifestyle. (id:60329)
Realty One Real Estate Ltd
Royal LePage Kelowna
3888 Gallaghers Pinnacle Way Unit# 17
Kelowna, British Columbia
Welcome to over 2,600 sq ft of refined living in this fully renovated, bright, and spacious executive walk-out rancher townhome in the prestigious Gallaghers Canyon community. Set in an elevated, private location just steps from exceptional amenities—including an indoor pool, fitness centre, tennis courts, and more—this semi-attached home offers a rare blend of luxury and lifestyle. The extra-large, secure courtyard is sun-drenched and private, complete with a peaceful water feature—ideal for entertaining or relaxing with your family pet. Inside, discover casual elegance and thoughtful upgrades throughout: tailored cabinetry, glass-sided kitchen drawers, quartz counters, an apron-front sil-granite sink, a gas stove with dual-function ovens, designer lighting, rich hardwood floors, and a striking glass cove ceiling in the dining room. The luxurious primary suite is a true retreat, featuring a spa-inspired ensuite with steam shower, heated floors, and his & hers closets. Step out onto the covered upper deck to take in beautiful views of the Pinnacle Golf Course and a tranquil stream. The lower level includes a spacious family room with a fireplace, two additional bedrooms, a full bath, abundant storage, and a walkout to a second view patio. Additional highlights include a double garage, new furnace, A/C, hot water heater, garage door, blinds, and more. Low-maintenance living in a vibrant, welcoming community—this home is a must-see! (id:60329)
RE/MAX Kelowna
5157 South Ridge Drive
Kelowna, British Columbia
Experience refined comfort and breathtaking views in this beautifully renovated 4-bedroom + office, 3-bathroom home, perfectly located in one of Upper Mission’s most private enclaves—with only one adjacent neighbor and expansive, unobstructed lake vistas. Thoughtfully designed for elevated family living, the home features hardwood floors throughout, a bright open-concept layout, and modern lighting that enhances the contemporary feel. The main level offers three spacious bedrooms, including a serene primary suite with a spa-inspired ensuite, glass shower, quartz countertops, and walk-in closet. The stylish kitchen includes granite countertops, a second prep sink, new LG appliances, and flows into the living area and a sun-soaked deck with new summer shade and ceiling fan—perfect for relaxing or entertaining with a view. Just off the kitchen, a private, sunny backyard deck provides the ideal space for barbecuing or quiet outdoor living. The lower level offers a media room, bar fridge, and coffee station, plus a bright fourth bedroom and full bathroom—ideal for guests or teens. Additional highlights include a large double garage with high ceilings, low-maintenance landscaping, and a quiet, walkable location near top-rated schools, parks, trails, and the new Upper Mission Village shopping center. This is elevated family living in Upper Mission—move-in ready and made for those who value style, simplicity, and incredible views. (id:60329)
RE/MAX Kelowna
67 Antoine Road Unit# 111
Vernon, British Columbia
Lake life doesn’t have to come with a luxury price tag. This solid, well-kept 4-year-old home at Osprey Mobile Home Park offers the chance to enjoy everything the Okanagan has to offer—comfort, convenience, and easy access to the water—without breaking the bank. Inside, a bright, open layout makes the most of every square foot. The kitchen is the heart of the home, with a large island for meal prep or gathering with friends. A generous walk-in pantry keeps things neat and accessible. A combined laundry and mudroom off the kitchen adds function and keeps life running smoothly. With three bedrooms and two full bathrooms, the space is flexible—ideal for family, a home office, or simply room to breathe. One of the best features is how well the home is set up for outdoor living. A 12' x 40' covered deck along the side offers lots of space to relax, dine, or entertain in the fresh air. The yard is low-maintenance, so you can enjoy your surroundings instead of managing them. A 12' x 12' backyard workshop is a great bonus for hobbies, tools, or projects. The home is in a friendly, no-age-restriction park that welcomes pets with approval. It’s just 15 minutes from town, under five minutes to the golf course, and steps from Okanagan Lake—perfect for paddleboarding, swimming, boating, or simply soaking up the peace and quiet. Whether you’re downsizing, investing, or embracing a slower pace, this is an affordable way to live the lake life. (id:60329)
Real Broker B.c. Ltd
4721 Wilmai Road
Windermere, British Columbia
Unobstructed Lake and Mountain Views. Welcome to your dream retreat above Lake Windermere. Perched on a private enclave, this custom-built home offers breathtaking, unobstructed panoramic views that will never change. Whether you're sipping coffee at sunrise or entertaining under starlit skies, the vistas from this property are nothing short of magical. Lovingly maintained with pride of ownership throughout, this spacious 5-bedroom, 3-bathroom home is designed for comfort and connection. The open-concept living and dining areas feature a vaulted ceiling, flooding the space with natural light and mountain air. Step outside onto the expansive wrap-around balcony — the perfect setting for unforgettable gatherings or peaceful solitude. The walk-out basement offers equally stunning views, additional living space, and ample storage. The property is both versatile and private. All utilities are in place, the foundation is solid, and the canvas is yours to personalize. This is where memories are made and your vision becomes reality. Room to grow, space to breathe, and views that inspire every day. The Legacy is Yours. (id:60329)
Exp Realty
2440 Old Okanagan Highway Unit# 1114
West Kelowna, British Columbia
This inviting walk-out rancher with breathtaking Lake Views is perfect for all discerning buyers. With 3 bedrooms, 2 bathrooms and 3 parking spaces, this home is ideal for those seeking both comfort and convenience. This home radiates warmth with its natural gas fireplace in the living room, complemented by a dining area and a kitchen equipped with stainless steel appliances with patio doors usher you onto an expansive deck, where lake views and al fresco dining await. The primary bedroom, a second bedroom and full bathroom complete the main floor layout. The lower level provides a sizeable family room, a large 3rd bedroom with direct access to a fully fenced backyard, a convenient bathroom plus laundry room and storage space. This Smart Home also offers a community-focused lifestyle with a playground ""Tot Park"" for the kiddies, sport (basketball) court, dog park and storage for RVs & boats. With no age restrictions and a pet-friendly policy, this leasehold property truly feels like home. Don't miss the chance to live moments away from shopping, wineries, golf, and all the amenities West Kelowna has to offer. (id:60329)
Royal LePage Kelowna
368 Trumpeter Court
Kelowna, British Columbia
Priced to sell, this beautiful 4-bed, 3.5-bath home with an office and newly added theatre room offers incredible value with breathtaking views of the Okanagan’s cityscape, mountains, and lake. Designed for both comfort and style, the modern kitchen features granite countertops, stainless steel appliances, and a large island perfect for gatherings. The open-concept layout flows through the dining area to a covered patio—ideal for year-round entertaining. The spacious primary master bedroom includes a private deck, walk-through closet, and luxurious ensuite with a steam shower and jetted tub. The lower level offers added flexibility with three bedrooms, including a private guest suite with its own ensuite and separate entrance. Combined with the generous downstairs layout, this space offers excellent suite potential for extended family or additional income. The theatre room provides even more versatility for entertainment, a home gym, or office space. Pride of ownership is evident throughout. The hot water tank, furnace, and yard have been professionally maintained over the years. Outside, enjoy two decks, a pergola-covered patio, and meticulously landscaped gardens. A rare blend of location, condition, and value. (id:60329)
Oakwyn Realty Okanagan-Letnick Estates
2162 Tramonto Court
Kelowna, British Columbia
Experience this contemporary custom home in Kelowna, boasting breathtaking panoramic views of the city, Okanagan Lake, and the majestic mountains. A unique feature is the rare extra RV parking, a valuable asset in the neighborhood. Inside, a grand 13-foot foyer welcomes you, leading to the spacious 10-foot ceilinged living and kitchen areas. The custom kitchen is a chef's delight with quartz countertops, built-in appliances, and custom cabinetry throughout the home. Conveniently located near the entrance is an office with custom cabinetry. Upstairs, the master suite offers a spa-like ensuite with heated floors. The basement provides two bedrooms, two full bathrooms, a family room, and a guest bedroom. A separate one-bedroom legal suite adds versatility. The heated two-car garage includes hot and cold water. Outside, the property is fully fenced for privacy. Enjoy a custom Scandinavian sauna, a relaxing outdoor area, an outdoor shower, and a hot tub, all designed to maximize enjoyment of the stunning Kelowna surroundings. This home seamlessly blends luxurious living with exceptional, sought-after amenities. (id:60329)
Exp Realty (Kelowna)
1205 104 Avenue
Dawson Creek, British Columbia
CONTINGENT. Opportunity Knocks in the Heart of Downtown! Location, location, location! Nestled right in the vibrant core of downtown, this charming and character-filled 2-bedroom, 1-bath home is full of potential. Whether you’re looking for a cozy starter home, a smart investment, or a project to make your own, this one checks all the boxes.With just over 700 sq ft, it offers a functional layout, a surprisingly spacious backyard, and not one but three storage sheds for all your gear. Don’t miss your opportunity, call to book a showing now! (id:60329)
RE/MAX Dawson Creek Realty


