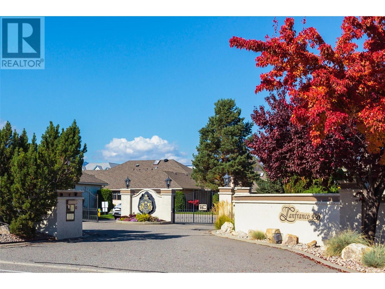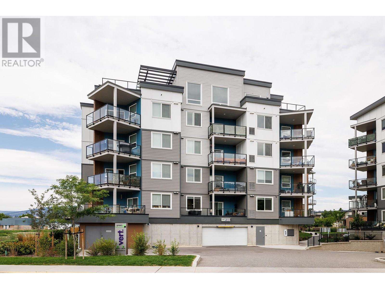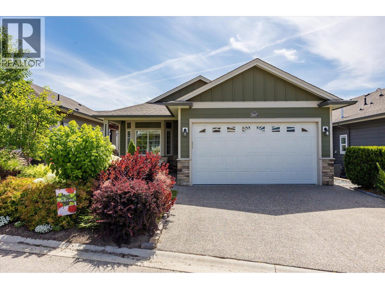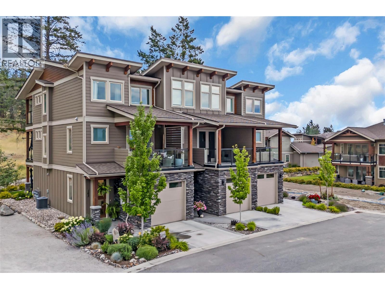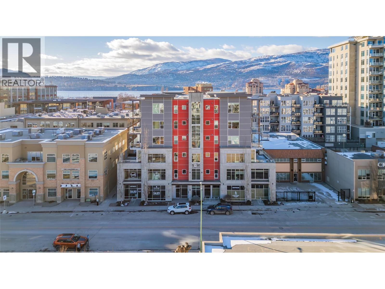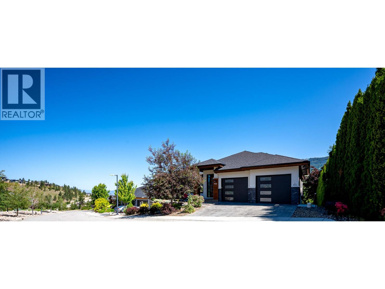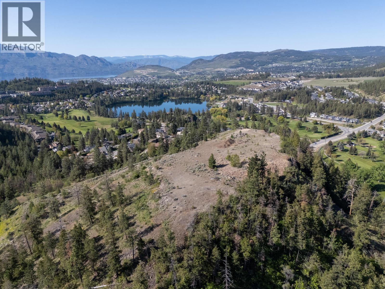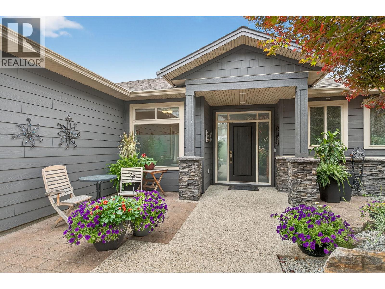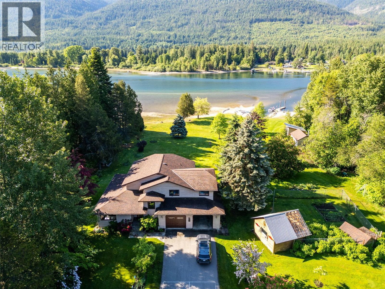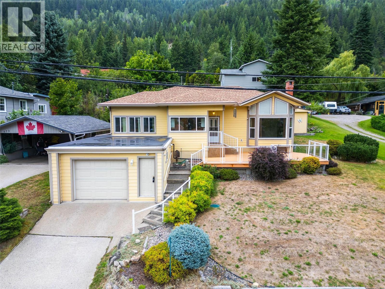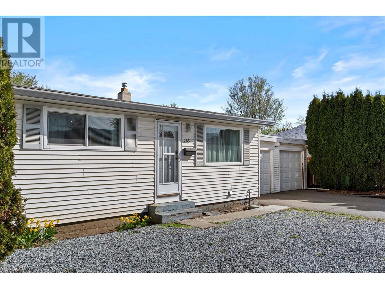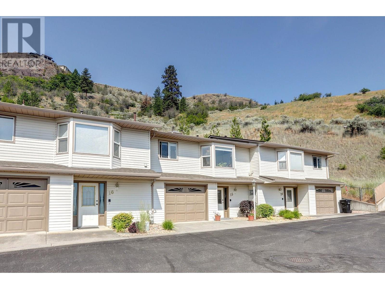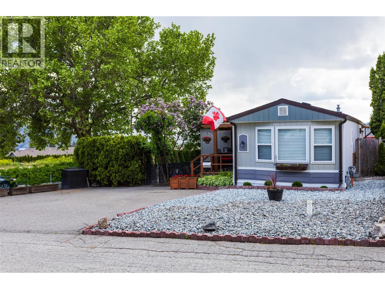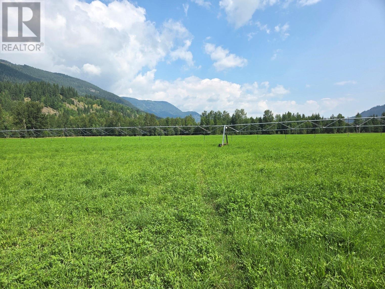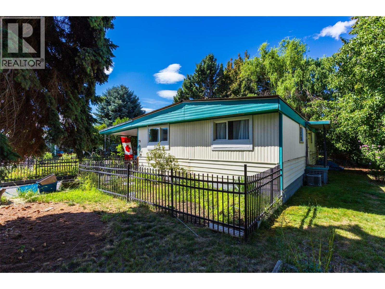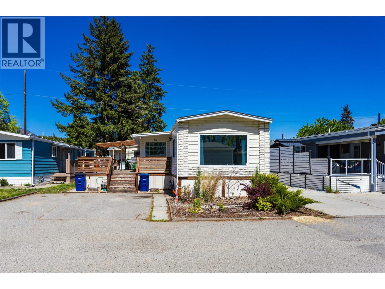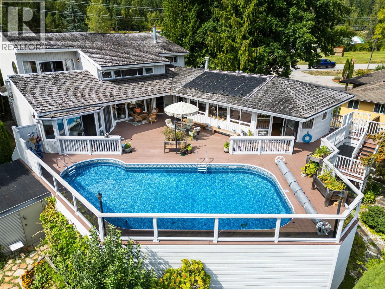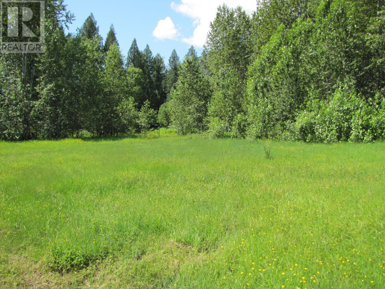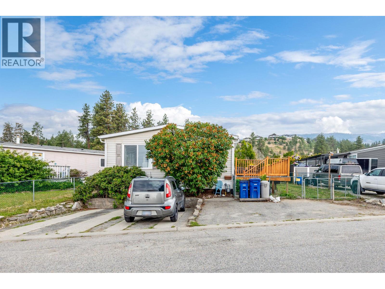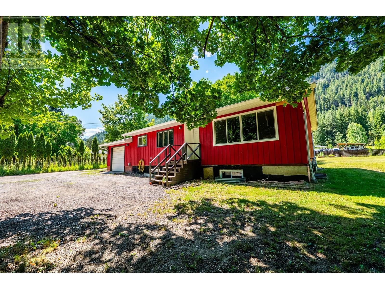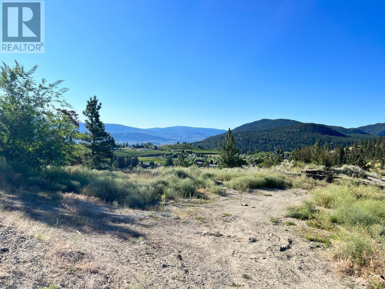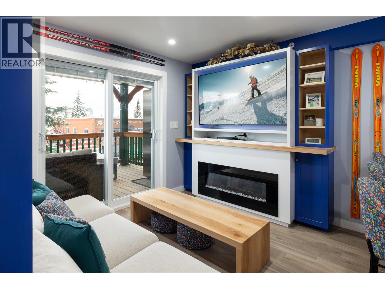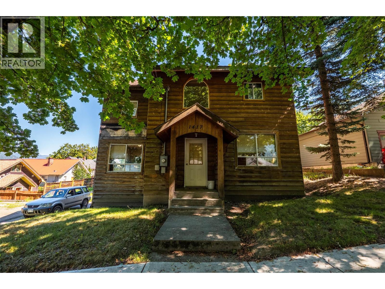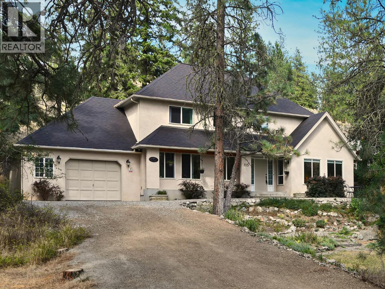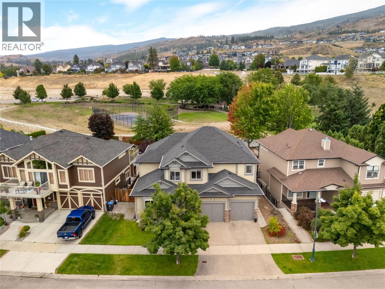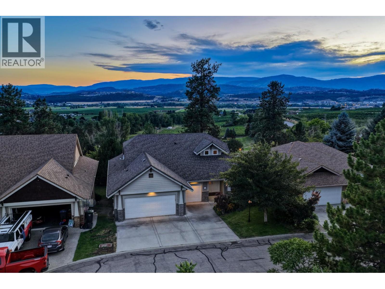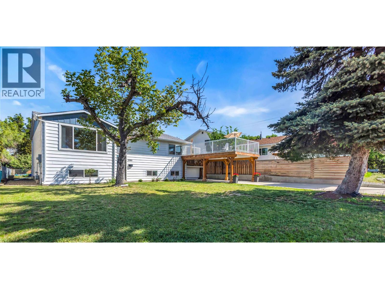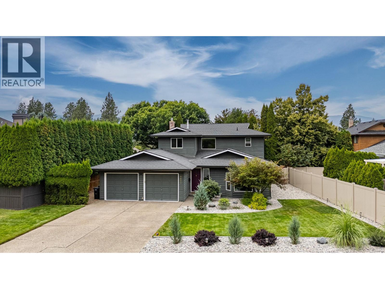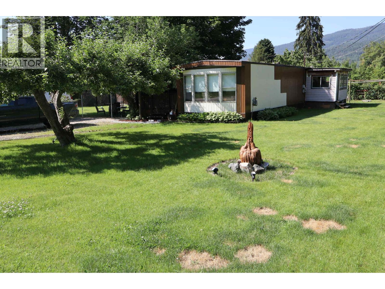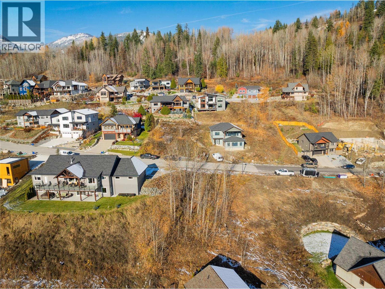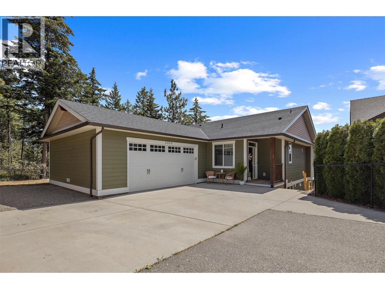950 Lanfranco Road Unit# 16
Kelowna, British Columbia
Welcome to this beautifully maintained and generously sized 2-bedroom home in the heart of Lower Mission. This unit features a floor-to-ceiling gas fireplace, skylight, cozy breakfast nook, and elegant hardwood floors throughout.The layout offers plenty of space to relax or entertain, with an attached single garage for convenience. Located in a sought-after 55+ gated community, residents enjoy the area with easy access to the beach, fine dining, coffee shops, shopping, medical services, and so much more. Enjoy resort-style amenities including a sparkling outdoor pool, relaxing whirlpool, shuffleboard court, and a welcoming clubhouse – perfect for socializing with neighbours or hosting guests.Whether you're looking to downsize in comfort or embrace a vibrant lifestyle, this home has it all. All measurements taken from I-Guide. (id:60329)
Royal LePage Kelowna
3642 Mission Springs Drive Unit# 303
Kelowna, British Columbia
Welcome to Green Square in Kelowna’s Lower Mission—an ideal home base for professionals, downsizers, or investors. This 1-bedroom + den, 1-bath condo offers 750 sq. ft. of bright, functional living space and can be sold fully turnkey for added convenience. The kitchen features quartz countertops, soft-close components in cabinetry, and quality Frigidaire appliances, including an electric range with gas hookup available. An eat-in island with seating for two flows into the open living area, where sliding doors open to a spacious covered deck with glass railings, a gas line, and views of the surrounding mountains. The primary bed room includes a walk-in closet and direct access to the 4-piece bath with a floating vanity and tub/shower combination. A separate den provides flexible space for guests or a home office, while in-suite laundry and A/C offer comfort and practicality. Located just steps from Casorso Elementary and walking distance to beaches, restaurants, shops, Pandosy Village, breweries, and wineries. The pet-friendly building also features a rooftop patio with panoramic views—perfect for enjoying the Okanagan lifestyle. Vacant & ready for quick possession! (id:60329)
Unison Jane Hoffman Realty
3357 Kingfisher Road
Westbank, British Columbia
Premium one-level living at Sage Creek! Ideally situated close to shopping, wineries, beaches, golf courses, and more! This home offers a smart and spacious design, with two large bedrooms (placed at opposite ends of the home), plus a well-sized office. The open-concept kitchen flows smoothly into the living and dining areas and showcases stainless steel appliances, sleek white cabinetry, a stand-alone island with pull-out drawers, and a pantry. Sliding glass doors connect the kitchen and living spaces to an outdoor retreat, which features a colorful flower garden and a generously sized concrete patio! Residents at Sage Creek enjoy an impressive clubhouse complete with a fitness center, games room, library, shuffleboard, pool table, and more! There’s also an amazing social committee, which plans lively events and activities! (id:60329)
Royal LePage Kelowna Paquette Realty
3371 Kingfisher Road
Westbank, British Columbia
Inviting one-level home at Sage Creek! Enjoy tasteful finishes, 2 large bedrooms, 2 full bathrooms (both with upgraded sinks and faucets), a roomy den/office nook, and a prime location close to beaches, shopping, golf courses, wineries, and more! The open-concept layout, 9-foot ceilings, stylish lighting, and strategically placed windows give this home an open, airy feel. The spacious, modern kitchen stands out with stainless-steel appliances, an oversized island with seating room, generous drawer and cabinet storage, pull-out pantry shelves, and a reverse-osmosis water system. Outside, you'll find a nicely sized patio with an elegant pergola, a comfortable seating area, space for a BBQ, and a beautifully maintained yard with hedges for added privacy. Complex amenities include a fantastic clubhouse with a games room, library, a fully equipped gym, a pool table, and shuffleboard, plus an amazing social committee that hosts spectacular events. (id:60329)
Royal LePage Kelowna Paquette Realty
163-4000 Trails Place
Peachland, British Columbia
Welcome to The Trails in the charming town of Peachland. Adjacent to Pincushion Mountain, with Hardy Falls and loads of scenic trails at your back door, an executive 9 hole golf course approved neighboring the complex, Beach Ave straight down the hill with shops, parks, restaurants, and marinas, plus wineries and microbreweries nearby. This end unit shows like a brand-new show home. The craftsman exterior is beautifully appointed with Hardyboard, solid wood & slate accents, and stamped concrete entryway. Inside, a thoughtful floor plan and finishing includes over height ceilings & massive windows providing natural light and a bright, spacious, airy feel. The entry foyer leads upstairs to a gorgeous main floor living/entertainment space. Modern white kitchen with upgraded cabinets, sleek hardware, quartz countertops, custom backsplash, premium fixtures and appliances. The living room is centred with a natural gas fireplace with a solid wood mantle and shiplap finishing. The main floor is flanked by two covered decks, both with independently gorgeous views. Upstairs, find three bedrooms and two full bathrooms including a master suite with vaulted ceiling and transom windows. Retreat to the entry level where you will find a spacious rec room with a second fireplace and direct access to the patio and outdoor living. Phantom screens throughout! Oversized tandem garage with ample storage for your lifestyle equipment! Firesmart community. (id:60329)
Century 21 Assurance Realty Ltd
1350 St. Paul Street Unit# 606
Kelowna, British Columbia
Experience urban living at its finest in this top-floor studio condo at SOLE Downtown! Perfectly situated in the heart of Kelowna, this modern unit is just steps from the new UBCO downtown campus, offering incredible investment potential. Enjoy the ultimate convenience of being walking distance to restaurants, shopping, entertainment, and the stunning shores of Okanagan Lake. This stylish studio features sleek finishes, large windows for plenty of natural light, and a well-designed layout maximizing space and comfort. Whether you're a student, young professional, or investor, this is an opportunity you don’t want to miss! Don’t wait—schedule your viewing today! (id:60329)
Century 21 Assurance Realty Ltd
2938 Worley Road
Nelson, British Columbia
Welcome to your new home on Nelson's North Shore, where a rare blend of serene rural living and modern convenience awaits just minutes from the city. This exceptional four bedroom, two bathroom property is a true haven for those seeking a tranquil and productive lifestyle. The main level offers a spacious and bright living experience, centered around a sun-drenched kitchen and dining area, perfect for family gatherings and culinary creativity. The light filled main floor features a large living room and a newly renovated bathroom. Beyond the three main-floor bedrooms, the home extends its living potential downstairs with a large bedroom with full bathroom, ideal for extended family, guests, or as a potential rental income opportunity. The true magic of this property lies in its exceptional outdoor features and functional infrastructure. Spanning 0.58 acres, the backyard boasts a chicken coop and fully fenced gardens ready for your green thumb. A dedicated garden shed provides ample storage for tools and supplies. There is a large covered deck, perfect for dining and an additional living space all summer. Adding to the home's impressive utility is an oversized two-car detached garage. This is no ordinary garage, it's a handyman's dream, offering an abundance of workshop space and a massive loft area above for all your storage needs. This is more than a home; it's a complete lifestyle package, offering privacy and the perfect space to settle into. (id:60329)
Bennett Family Real Estate
4317 Painted Turtle Drive
Vernon, British Columbia
Brand New Duplex offers Modern Living in a Prime Location! Welcome to Turtle Mountain’s newest community – Tassie Creek Estates! Be the first to call this stunning new duplex home. Currently under construction, this thoughtfully designed residence combines contemporary style with functional living. Offering 4 spacious bedrooms, 2.5 baths, & an open-concept main floor, this home is ideal for families, professionals, or investors seeking a low-maintenance lifestyle. Perched at the top of Turtle Mountain, it offers 2,400+ sq.ft. of modern living space with sweeping views of the city, valley, & Okanagan Lake. Inside, you’ll find 4 bedrooms, an office & 2.5 baths. The primary suite is upstairs with a walk-in closet & ensuite featuring a walk-in shower & dual sinks. Convenience is built in with laundry on the upper level—no more hauling loads up & down stairs! The open concept main floor is designed for both comfort & entertaining. The kitchen boasts a center island & pantry, seamlessly flowing into the dining room, which opens onto the front deck with incredible views. The living room features an electric fireplace, while the back sun deck offers a perfect retreat at the end of the day.A garage with workshop space completes this home, providing room for both parking & projects. Experience the best of modern design & Okanagan lifestyle in this brand-new Tassie Creek Estates duplex—move in as soon as construction is complete which is estimated for January 31, 2026. Price is plus GST (id:60329)
Real Broker B.c. Ltd
900 Stockley Street
Kelowna, British Columbia
A Rare Blend of Luxury, Lifestyle & Versatility - Set on one of Black Mountain’s most desirable streets, this stunning 6-bed, 4-bath home backs directly onto the golf course & offers breathtaking mountain & valley views. Designed with both elegance & function in mind, the main floor impresses with soaring 9’ & 11’ ceilings, wide-plank oak floors, & a striking 3-sided fireplace that anchors the open living space. Tall sliding glass doors extend the living area to a covered deck, seamlessly blending indoor & outdoor living. The chef’s kitchen is a true showpiece, featuring quartz countertops, premium appliances, a walk-in pantry, & a generous island perfect for entertaining. The private primary suite is a retreat of its own with an oak feature wall, floating nightstands, and a spa-inspired ensuite with heated floors, dual vanities, oversized shower, & a makeup station. Two additional bedrooms, a full bath & laundry complete the main floor. The lower level provides flexible living with an additional bedroom & ensuite for the main home plus a fully self-contained, legal 2-bedroom suite with its own entry, kitchen, utilities, & patio. Ideal for multigenerational living or rental income. With an oversized garage, extra parking, multiple patios, and beautifully landscaped grounds, this property offers refined living with unmatched versatility. Move-in ready, filled with natural light, and designed for today’s lifestyle, this home is one you don’t want to miss. Currently no tenant. (id:60329)
RE/MAX Kelowna
932/938 Columbia Avenue
Castlegar, British Columbia
Popular Jacky's Restaurant For Sale! Sale includes Business, Building, Parking Lot, Furniture and all Equipment. Approximately 4600 square foot building offers fully equipped kitchen, bar, furniture, indoor dining, storage areas and office. Large outdoor patio and adjacent parking lot. High traffic area with excellent visibility. C3 zoning allows for a variety of options with this ideal multi functional building and parking lot. (id:60329)
Century 21 Assurance Realty Ltd
Lot 3 Shannon View Drive
West Kelowna, British Columbia
Mountain multifamily development site for sale in West Kelowna! Expansive panoramic views within the Shannon Lake community overlooking Shannon Lake Golf Course, Shannon Lake, neighbouring hillside, Lake Okanagan and West Kelowna. The site is approximately 13 acres, with a blend of natural landscapes, a solid base with some excellent building sites and rock faces. There is a roughed in driveway from Shannon View Road to the top of the site, and various potential building site throughout. Current zoning is R3 - Low Density Multiple Residential, and the OCP encourages a mix of uses, forms and styles for medium density. Potential for development of a blend of Townhouse and Apartment Buildings. The pinnacle signature part of the development will be at the peak of the site, overlooking Shannon Lake Golf Course, Shannon Lake, extending to Lake Okanagan. It is reported that there is minimal offsite servicing of sidewalk, curb and excavation required at the site entrance. and that all off sites are in place with services located at the lot line. The topography of the property would indicate more complex on-site servicing. (id:60329)
Royal LePage Kelowna
4510 Power Road Unit# 24
Barriere, British Columbia
Retirement or just downsizing in one of the best locations in Sunset Heights MHP. Three Bedrooms, den and full bath with this SIR home with one of the best locations in the park. Panoramic view of the village below. Open floor plan living, dining & kitchen. Skylight in kitchen, ALL Newer Appliances. Covered porch and entry in front with large welcoming covered deck porch in back to take in the spectacular views. Extra paved parking is great for that second vehicle Very large storage / workshop in back corner. Raised garden beds, lower area patio sitting. This park is v4ry well maintained with paved roads and street lights throughout. Minutes from downtown Barriere and 40 minutes to big city shopping in Kamloops. 55 plus park (id:60329)
RE/MAX Integrity Realty
3751 Lornell Court
Peachland, British Columbia
Stunning 4-Bedroom Rancher Walk-Out with Breathtaking Lake & Mountain Views. Discover the perfect blend of luxury and comfort in this beautifully maintained 4-bedroom plus den rancher walk-out, ideally located at the end of a cul-de-sac. This home radiates pride of ownership and boasts panoramic views of the lake and surrounding mountains through expansive wall-to-wall windows. Living room features cozy gas fireplace with functional wall shelving, elegant tray ceilings, and an open-concept design flowing seamlessly into the dining and kitchen areas. The gourmet kitchen offers abundant storage, gas range, sink with a view, spacious island with granite countertops, and direct access to the upper deck. The primary bedroom features a walk-in closet and private deck access to soak in the stunning vistas. Luxurious en-suite bathroom with a soaker tub, separate shower and dual vanities. Downstairs is the perfect space for teenagers, featuring two additional bedroom (could be three), a bathroom, and a bonus room with slab ceilings—ideal as a workout space. The outdoor space is an oasis with meticulous landscaping. The front yard welcomes you with a cozy patio area. The backyard has two levels of outdoor living spaces with clever barn doors for added privacy, an infinity hot tub, and an outdoor shower. All while enjoying the stunning views and soaking up the sun. Boat/RV parking located on the side of the house. Conveniently situated with easy access to Peachland, beautiful beaches, and West Kelowna. Don't miss your chance to own this stunning property that truly offers everything you've been waiting for! (id:60329)
Coldwell Banker Horizon Realty
2203 5th Street N
Cranbrook, British Columbia
Welcome to this well-designed 4-bedroom, 3-bathroom home offering 2,280 sq. ft. of comfortable living space in the heart of Cranbrook. With its thoughtful layout, this two-story detached home maximizes every square foot—no wasted space here. The home features a spacious kitchen that opens seamlessly to the dining and living areas, creating an inviting setting for both everyday living and entertaining. Upstairs, you’ll find three generous bedrooms and a functional floor plan that suits the needs of growing families or those looking for extra space to work from home. Ideally located within walking distance to schools, shops, and transit, this property combines convenience with lifestyle. This home presents an excellent opportunity for first-time buyers or families ready to settle into a welcoming community. (id:60329)
Exp Realty
6158 Redfish Road
Nelson, British Columbia
Envision a life of serene seclusion on this sprawling sanctuary, a remarkable 5.9-acre estate of unparalleled privacy near Nelson. The jewel of this extraordinary property is its breathtakingly expansive sandy beach, imagine sun-drenched days and the gentle lapping of waves, a private paradise awaiting with private dock. The home with generous proportions, offering four bedrooms and three bathrooms, alongside abundant storage. At its heart lies an inviting open-concept living space, where a thoughtfully designed kitchen and elegant dining area converge, sure to become the vibrant centre of gatherings and cherished memories. Embrace year-round comfort courtesy of geothermal heating and cooling. Step out onto the expansive deck, where a hot tub awaits, offering panoramic vistas and seamless transition to the outdoors. A truly unique feature graces this property: meticulously maintained paddocks and tack rooms, presenting an opportunity for equestrian enthusiasts or those with a fondness for animals. Adding to the enchantment is a charming summer cabin, a delightful retreat perfect for guests. This is a rare and precious opportunity to acquire a substantial acreage boasting significant, private beachfront - an unparalleled offering for those who yearn for expansive space, profound tranquility, and access to the pristine embrace of Kootenay Lake's shores. This is not merely a property - it is an invitation to a unique combination of waterfront with rural living possibilities! (id:60329)
Bennett Family Real Estate
629 Johnstone Road
Nelson, British Columbia
Welcome to your private oasis on Johnstone Road, a spectacular property that perfectly blends serene living with unparalleled functionality. This charming 2-bedroom, 1-bathroom home, spanning 1321 sq ft, is a haven of tranquility just minutes from the vibrant heart of Nelson. The home's most captivating feature is the sweeping, panoramic view of Kootenay Lake, the iconic orange bridge, the bustling city, and the majestic surrounding mountains, all visible from the kitchen, living room, and a large outdoor deck—the perfect backdrop for morning coffee or evening gatherings. What truly sets this property apart is the incredible 2050 sq ft of garage and workshop space. An attached single-car garage offers convenient everyday access, while a separate, detached double garage is located at the top of the property, and is accessible via Parkview Road. This detached garage boasts an oversized bay with a high door, specifically designed to accommodate a motorhome, providing a secure and accessible space for all your recreational vehicles. Underneath this upper garage is an expansive 850 sq ft workshop, offering endless possibilities for a home business, a dedicated space for hobbies, or simply ample storage. This unique combination of a cozy, view-filled home and an abundance of versatile workspace makes this an ideal property for a car enthusiast, a woodworker, or anyone seeking a functional retreat with stunning views. (id:60329)
Bennett Family Real Estate
106 Richards Street
Nelson, British Columbia
Welcome to this cozy home located in the Uphill neighbourhood of Nelson, perfectly situated on a quiet street just a block from the beloved Lions Park. This compact, two-bedroom, one-bathroom residence offers the best of Kootenay living, blending serene privacy with a great location. The main floor is a sanctuary, with a big living room and an abundance of windows that flood the space with natural light. The layout flows effortlessly, making it ideal for both quiet nights in and lively entertaining. Upstairs, the spacious primary bedroom provides a tranquil retreat, featuring a private balcony where you can start your mornings with a coffee or unwind in the evenings, all while taking in breathtaking views of the surrounding mountains. The home’s outdoor spaces are equally appealing, with a great, private deck in the fenced yard, perfect for al fresco dining or simply relaxing with a book on a warm summer day. With a basement full of potential to develop and two dedicated off-street parking spots, this charming property is a true gem, offering a rare combination of location, space, and a strong connection to the outdoors. It's the perfect place to call home for someone starting out or hoping to downsize. (id:60329)
Bennett Family Real Estate
6968 Beggs Road
Nelson, British Columbia
Welcome to a truly exceptional Kootenay retreat, blending rustic elegance and modern convenience on a private 2.27-acre oasis. Built in 2011 with an eye for high-end finishes, this 2,305 sq ft home showcases quality timber frame craftsmanship, creating a warm, inviting atmosphere. The heart of the home is the main floor, where the kitchen, dining, and living rooms frame panoramic views of manicured gardens, expansive lawn, surrounding forest, and majestic mountains. This main floor features a guest wing, and the convenience of one level living. A striking stone fireplace adds cozy charm on cooler evenings. The primary bedroom includes an ensuite with deep soaker tub and a sunroom, offering a tranquil space to enjoy the view year-round. Downstairs, a dedicated theatre room provides the ultimate entertainment area. The home features incredible light and vistas from each window, and includes unique features and stained glass. A gardener’s dream, the property includes a fenced vegetable area, large chicken coop, orchard and spectacular landscaping. A detached one-car garage and 650 sq ft workshop complete with washroom, offers an ideal space for hobbies or business. Above the workshop, a 1,000 sq ft unfinished floor offers further opportunity for a studio or guest suite. Located on the desirable North Shore of Kootenay Lake, just 25 minutes from Nelson, this property perfectly balances serene country living and the meticulous attention to detail won't disappoint! (id:60329)
Bennett Family Real Estate
285 Alder Avenue
Kamloops, British Columbia
Super cute, 2 bedroom 1 bathroom North Shore home, close to the Rivers Trail and great river views. The rancher style home boast a full basement with a spacious laundry and exercise room. Home offers a 2 car garage with updated epoxy flooring and additional workshop off the garage. Private fully fenced yard and covered patio area with lane access, loads of additional parking, great prospects for a carriage house or lane way house with city approval. 2 generously sized bedrooms on the main floor with a nice 4 piece bathroom, a warm and inviting living room with an electric fireplace and galley style kitchen with shaker cabinets and area for dining room table. Some of the other features are, High efficiency furnace, underground sprinklers, xeriscape front law and easy access to transportation, schools, recreation and shopping. Great starter home in the heart of the North Shore. (id:60329)
Royal LePage Westwin Realty
1131 Collinson Court
Kelowna, British Columbia
Perched above the city in one of Kelowna’s most desirable communities, this former Carrington Showhome delivers luxury, lifestyle, and location in one stunning package. With over $100,000 in upgrades, this 3-bed, 3-bath walk-up is better than new—designed to impress with custom features and breathtaking mountain and skyline views. The open-concept main floor is built for entertaining, featuring a chef-inspired kitchen with quartz counters, premium appliances, walk-in pantry, and pass-through window to an outdoor sit-up bar. A sleek wine display anchors the living space, flowing seamlessly to a spacious front deck with glass railing and remote blinds. A rear patio and private backyard complete the indoor-outdoor experience. Upgrades include full-height tile backsplashes, custom built-ins, designer lighting, feature walls, and smart home integration. The primary suite is a retreat with dual vanity, tiled shower, and walk-in closet. Downstairs offers a large rec room, third bedroom, and full bath—perfect for guests, teens, or a home office. Set on a fully landscaped lot with underground irrigation, a tranquil water feature, and a rare 3-car garage (double + tandem), this home delivers unbeatable value in a move-in ready package. Located just minutes from top-rated schools, hiking trails, and Mission Village. This is a rare chance to own a professionally designed, showhome-quality residence in The Ponds. Own NEW with NO GST! Don’t miss your chance—this one’s a showstopper! (id:60329)
Vantage West Realty Inc.
3675 Thompson Road
Bonnington Falls, British Columbia
Nestled on 4.14 acres of meticulously firesmarted forested land in the serene community of Bonnington, this well-crafted three-bedroom, two-bathroom home offers a tranquil retreat born from a love of nature and designed for comfortable family living. Built by the current owners, every detail reflects deep care and attention, making it a truly unique and inviting space. The property boasts an expansive, fully electric-fenced garden area—a gardener's paradise brimming with fruit trees and the promise of delicious harvests throughout the seasons. A dedicated chicken coop adds the joy of fresh eggs, while the paved patio provides a perfect vantage point to overlook the lush garden and tranquil forest, ideal for morning coffee, outdoor meals, or evening gatherings. Inside, the kitchen and dining room are bathed in natural light from ample windows on three sides, creating a bright and airy atmosphere. A beautiful wood-burning fireplace offers cozy warmth and ambiance and, with a vent that moves heat upstairs, supplements the radiant in-floor heat. Beautiful wood doors and windows, and thoughtful construction, are apparent throughout. A new roof was installed in 2025. This property is more than just a house—it’s a lovingly cultivated lifestyle offering peace, privacy, and the joys of rural living. The home and surrounding forest have been carefully managed for wildfire mitigation and offer endless opportunities for exploration, enjoyment, and play—all just 15 minutes from Nelson. (id:60329)
Bennett Family Real Estate
4721 Wilmai Road
Windermere, British Columbia
Unobstructed Lake and Mountain Views. Welcome to your dream retreat above Lake Windermere. Perched on a private enclave, this custom-built home offers breathtaking, unobstructed panoramic views that will never change. Whether you're sipping coffee at sunrise or entertaining under starlit skies, the vistas from this property are nothing short of magical. Lovingly maintained with pride of ownership throughout, this spacious 5-bedroom, 3-bathroom home is designed for comfort and connection. The open-concept living and dining areas feature a vaulted ceiling, flooding the space with natural light and mountain air. Step outside onto the expansive wrap-around balcony — the perfect setting for unforgettable gatherings or peaceful solitude. The walk-out basement offers equally stunning views, additional living space, and ample storage. The property is both versatile and private. All utilities are in place, the foundation is solid, and the canvas is yours to personalize. This is where memories are made and your vision becomes reality. Room to grow, space to breathe, and views that inspire every day. The Legacy is Yours. (id:60329)
Exp Realty
4210 Alexis Park Drive Unit# 15
Vernon, British Columbia
Unit 15 in the Landsdowne Complex is one of the few units that offers a garage (not just a carport). When you enter the main entrance you have your garage with plenty of built in storage, a 4 piece bathroom, second bedroom and a large den/office area as well. Upstairs the stairs you enter into the middle of the main living area. The kitchen and dinning area both take advantage of the beautiful view looking East over the city and both Highway 6 and Silver Star. Newer appliances and updates to the backsplash and lighting give the unit a modern and updated feel. The living room has a gas fireplace at one end and big and bright patio doors on the other leading out to a magical little green space. The outdoor area has both covered and uncovered area with tiled floors that are heated under the covered portion of the patio! This is a one owner home that has been well cared for and maintained with many updates over the years. The most recent include the new appliances (2022), paint, vinyl flooring, carpet downstairs bedroom, hall and stairs. Some new lighting, switches and bathroom counters to name a few. Please review bylaws for full pet restrictions but generally it is one dog or one cat, not to exceed 15"" at the shoulder. Some exceptions apply as listed in the bylaws. 55+ Age Restriction. (id:60329)
RE/MAX Vernon
640 3rd Street Street Unit# 108
Salmon Arm, British Columbia
Welcome to Cambridge Court, a centrally located and well-maintained complex offering convenience and comfort. This move-in ready 2 bedroom, 2 bathroom main floor unit features direct exterior access through a private front patio, perfect for easy entry and outdoor enjoyment. Inside, you’ll find a bright, open-concept living area with a cozy gas fireplace, a spacious primary bedroom with full ensuite, and a second bedroom ideal for guests or a home office. Stackable Washer/Dryer in Unit. Enjoy affordable utility costs—gas and hot water are included in the strata fees! Notable updates include replaced Poly-B plumbing, updated bathroom flooring, new toilets. Also included is a secure, easily accessible storage locker. This location can’t be beat—walking distance to shopping, parks, and all amenities. Measurements are approximate. Please verify if important. Easy to show. (id:60329)
Macdonald Realty
2001 97 S Highway Unit# 46
West Kelowna, British Columbia
Welcome to this pristine and beautifully updated 2-bedroom, 2-bathroom home in Berkley Estates. Families Welcomed. Perfectly situated at the end of a quiet no-thru road, this home offers privacy with only one neighbor and stunning views of the mountains and a peek-a-boo lakeview from your oversized, partially covered south-facing deck—ideal for outdoor dining and relaxing. Inside, you'll find a thoughtful layout with bedrooms at opposite ends for added privacy. The spacious primary suite boasts a full ensuite bathroom with a luxurious jacuzzi tub. Enjoy the modern, fully updated kitchen featuring quartz countertops, a large island, stylish backsplash, newer cabinetry, stainless steel appliances, and ample pantry storage. The generously sized dining and living rooms are flooded with natural light and centered around a cozy gas fireplace—perfect for entertaining or quiet evenings in. Updates included: A/C & Hot Water Tank 2019, Roof & Windows 2015, Vinyl Flooring 2025, S/S Dishwasher & Microwave 2023, Tile & Freshly Painted 2023–2025, Poly-B Plumbing replaced 2025. Parking for 3 vehicles, Workshop: Included out back.Located just minutes from shopping, wineries, golf courses, and local services, Berkley Estates offers a vibrant and convenient lifestyle. 2 pets per household. Pad Rent is $610.00 per month (Includes water) Lease expires 2037. Don't miss this rare opportunity to own a move-in-ready home in a prime location with all the major updates already done! Measurements taken from I-Guide. (id:60329)
Royal LePage Kelowna
3284/3326 Yellowhead Highway S
Clearwater, British Columbia
120 acres two Titles, ½ mile of Riverfront, 45 acres under Pivot produces about 3.5 tons per acre, the rest irrigated pasture with reel, 3000 ft. of buried 6” main line with 14 Hydrants to service hose reel, almost 4K of 5 strand barb wire fencing with well-designed alley ways to move cattle to different pastures, pastures can support 35 head for the season, one drilled well, two ponds, lots of water to irrigate from, some lower parts will flood some years at high water for a short time. 60 x 84 Hay Shed/Shop with Steel Trusses on concrete foundation, Shop is 20x36 Insulated and heated, 11KM north of Little Fort on Yellowhead Hwy, easy access, this is a well-organized high produce cattle ranch, a good building site could be established to build a home. GST is applicable. (id:60329)
B.c. Farm & Ranch Realty Corp.
3535 Casorso Road Unit# 79
Kelowna, British Columbia
Great Location for the 2 bdrm & den in Central Park MHP. 55+. Laminate floors. Roof, Windows, bathrooms, kitchen, plumbing & flooring were done 4-5 yrs ago. Furnace, Gas F/p, & HWT approx. 10 years ago. Very quiet, well cared for park. Double wide with attached workshop plus a garden shed. Paved driveway, covered deck. Close to Shopping, Okanagan Lake , Amenities, Mission Greenway, Hospital, etc. (id:60329)
Royal LePage Kelowna
2095 Boucherie Road Unit# 15
Westbank, British Columbia
Welcome to #15-2095 Boucherie Rd., Westbank, BC. Lake and mountain views. Relax in this spacious 3 bedroom home which is across the street from the Lake with a sweet little pathway that leads to a quiet sandy beach. There is a wired 23 x 11 Man cave/She shed in the backyard with another private covered outside space. Numerous tasteful updates have been made over the years. Enjoy large windows, skylights, a deep soaker tub, stackers, an open concept kitchen/dining area and bedrooms tucked at the back, all on a no-thru road. No age restrictions, no dogs, no rentals, indoor cats ok, financing through Peace Hill Trust only and the Park requires a credit score of 730 for approval. Lease expires 2105. No RV, dock, mooring, or fire pits allowed. All measurements taken from I-Guide. (id:60329)
Royal LePage Kelowna
4811 10a Avenue Ne Unit# 21
Salmon Arm, British Columbia
2017 66’ x 16’ Manufactured Home in Beautiful Salmon Arm situated in the newer developed Lakeland MHP. 1023 sq ft single-wide with 2 beds and 2 baths with RV parking on availability. Lakeland is close to groceries, parks, and transit, yet also in a serene farm like setting, nestled in quietness, with city water. Large Master bed with walk-in closet and 4 pc ensuite, 2nd bedroom located on the opposite end of the home, with a 3-pc bath including a walk-in sit down glass shower unit. Living area has a built-in electric fireplace with an oscillating fan with heat control and cooling fan. Other interior features include York Central Air Conditioning, a large pantry shelving cabinet, built-in Microwave, and recessed lighting. The kitchen offers an abundance of cupboards and counter space, and all windows have 2 inch blinds. The fully fenced back yard needs absolutely no maintenance for your 1 or 2 pets in this pet-friendly park. Other exterior features include your large covered deck for BBQs, a jacuzzi powered polymer hot tub, Pergola, Suncast polymer tool shed in backyard, eaves and downspouts on all areas of roofing including the carport, and hardi-plank siding. To top it all off there is a large concrete parking area under the carport with a do-able workshop, 3 car paved parking, and a low maintenance front yard! Clean, Fresh, Modern, and Mortgageable! Measurements approximate. (id:60329)
Coldwell Banker Executives Realty
1896 3a Highway
Nelson, British Columbia
An unparalleled opportunity awaits with this truly spectacular waterfront residence, perfectly positioned on the serene North Shore, just a short 10-minute drive from the vibrant and historic city of Nelson. Designed with an elegant ""U"" shape, this 3,600 sq ft home offers seamless one-floor living, featuring three bedrooms and three bathrooms. The main level is a masterpiece of design, with four separate patio doors opening onto a sprawling 2,400 sq ft patio, where a stunning pool overlooks the lake. A separate hot tub room is accessible from both the patio and the luxurious primary bedroom. The home design has created unparalleled outdoor living and entertaining space. Breathtaking, panoramic views of the lake serve as a backdrop for every moment. The sprawling, well designed kitchen is truly the heart of the home, and thoughtfully curated for entertaining. The main floor layout effortlessly flows from the living room to the family room, kitchen, dining room, and laundry, offer comfort and convenience. The primary suite is a private retreat with a walk-in closet and ensuite. A uniquely designed bridge connects the two upstairs bedrooms. The basement houses a practical cold room and a dedicated wine cellar. Outside, the meticulously landscaped .35-acre yard features a tranquil fish pond, your own private beach area, fenced garden area and double attached garage. This exceptional property is the ultimate setting for both grand-scale entertaining and peaceful family gatherings. (id:60329)
Bennett Family Real Estate
4458a Lakeland Road
Kelowna, British Columbia
Rare offering on the shores of Okanagan Lake. This one-level lakeshore estate in Kelowna’s coveted Lower Mission offers modern comfort with exceptional privacy. Set at the end of a quiet no-thru road, the .49-acre property boasts over 105 ft of level beachfront, mature landscaping, and a shared dock with boat and Seadoo lifts. Spanning over 3,600 sq ft, this 3-bed, 3-bath rancher with 1 bed/1 bath guest house is designed for effortless indoor-outdoor living, featuring floor-to-ceiling sliding doors and stunning lake views from nearly every room. The gourmet kitchen is perfect for entertaining, complete with custom cabinetry, expansive counters, professional-grade appliances—including a gas range, double oven, and dual dishwashers—and a charming breakfast nook with lake views and patio access. The generous primary suite offers direct patio access, a spa-inspired ensuite, and a walk-in closet with a skylight and center island. A detached guest casita with its own bed and bath provides the ideal retreat for visitors. Outside, the expansive patio with built-in BBQ, outdoor kitchen, ceiling fan, and heaters sets the stage for lakeside gatherings. Additional highlights include a triple garage, smart home features, heated floors, and a private hot tub. A rare opportunity to live lakeside in one of Kelowna’s most sought-after neighbourhoods, just minutes to downtown, world-class wineries, and local golf courses. (id:60329)
Unison Jane Hoffman Realty
7126 3a Highway Unit# 36
Nelson, British Columbia
You will truly enjoy this 2-bedroom + den, 2-bath double-wide manufactured home, ideally situated in a desirable 55+ park in the picturesque community of Balfour. Be surprised by the spacious, open-concept living area seamlessly connecting the bright, large kitchen with its ample counter space, dining room, breakfast nook, and living room with featured gas fireplace creating an inviting atmosphere perfect for entertaining or relaxing. Double doors lead onto a spacious treelined deck. The generous primary bedroom offers a private retreat, complete with a full ensuite bathroom with soaker tub just past the 5 x 6 walk-in closet. A semi-attached double garage provides sheltered parking or room for a workshop. As a resident of this park you'll also enjoy lake access, and the potential for boat moorage, perfect for those who love to spend time on Kootenay Lake. This home combines comfort privacy and community all within a tranquil 55+ setting, just moments from Balfour's amenities, including the Balfour Golf Course and the Kootenay Lake ferry. Don't miss this opportunity to embrace a relaxed Kootenay lifestyle! (id:60329)
RE/MAX Four Seasons (Nelson)
1057 Frost Road Unit# 410
Kelowna, British Columbia
**BRAND NEW. MOVE IN NOW** We love 2’s… 2-Beds, 2-Baths and 2 Parking Spaces in this top floor condo! Size Matters and at Ascent in Kelowna's Upper Mission, you get more. This 2-Bedroom Syrah condo offers approx 980 sqft of indoor living space. Plus, unbeatable value and contemporary style. With 9ft ceilings, large windows, and an open floorplan, the space feels bright and open. The primary bedroom includes a walk-in closet and ensuite while the second bedroom has ensuite access to the second bathroom. The oversized laundry room is equipped with energy-efficient appliances and extra storage. Plus, this home includes two parking spaces! Ascent residents enjoy the Ascent Community Building with a gym, games area, kitchen, and patio. Located in Upper Mission, just steps from Mission Village at The Ponds, with nearby trails, wineries, and beaches. This Carbon-Free Home also offers double warranty, is built to the highest BC Energy Step Code standards, has built-in leak detection, and is PTT exempt. Photos are of a similar home; some features may vary. Presentation Centre & Showhomes Open Thursday-Sunday 12-3pm at 105-1111 Frost Rd. *Eligible for Property Transfer Tax Exemption* (save up to approx. $9,198 on this home). *Plus new gov’t GST Rebate for first time home buyers (save up to approx. $27,995 on this home)* (*conditions apply) (id:60329)
RE/MAX Kelowna
3793 Sommerville-Husted Road
Malakwa, British Columbia
Great Recreational property listed BELOW ASSESSED VALUE 11.49 acres of flat useable riverfront property, about 1000 ft of Eagle River frontage, 112 gpm drilled well, 100 amp power, underground wire capacity you could upgraded to 200 amps, , Some great building sites for home with river and mountain views, build a shop to keep your quads or sleds in, great land to grow veg or fruit, Some corrals for horses, opportunity for a bed & bale, with trails & nice pasture field, This is a very private acreage close to lots of recreational areas, with excellent fishing, world class snowmobiling and back country access, launch your boat right from your own property, 45 min. to Revelstoke ski Mountain, 10 min to Shuswap & Mara Lake. (id:60329)
B.c. Farm & Ranch Realty Corp.
3270 Shannon Lake Road Unit# 23
West Kelowna, British Columbia
Welcome to Park Lake Estates, a quiet and family-friendly mobile park nestled in the heart of the Shannon Lake neighbourhood of West Kelowna. This 3 bed 2 bath 1230 sq ft model is well maintained with lovely updates, plenty of parking, and a large fully fenced yard ready for kiddos, pets, and plenty of room for outdoor activities! This mobile offers a comfortable layout with sizeable kitchen and living spaces, along with in-unit laundry and storage area. It comes nicely updated throughout with “big ticket” upgrades including a new roof (2023) and installed central air. Moving outside you will love spending quality time on the large deck and in the generous sized yard, complete with a fully detached powered workshop! Park Lake Estates is centrally located just minutes to Shannon Lake Elementary and all of life’s amenities including grocery stores, wineries, beaches, golf courses, daycare, vet care, and restaurants. Pad rental also includes water and sewer. New buyers and any pets require park approval. Credit score of 700 or better is also required for Park Lake. A fantastic condo or townhouse alternative - book your private showing today! (id:60329)
Royal LePage Kelowna
1801 3a Highway
Castlegar, British Columbia
Nestled on a sprawling .84-acre lot in desirable Thrums, this charming home offers the perfect blend of rustic coziness and modern updates, just 10 minutes from Castlegar and 25 minutes to Nelson. Surrounded by an abundance of mature trees, the property boasts incredible natural shade, keeping the home wonderfully cool; the current owners have never seen the interior temperature rise above 24 degrees, even on the hottest days, thanks to excellent insulation. Step inside to discover a recently renovated kitchen, a chef's delight featuring sleek stainless steel appliances that perfectly complement the home's warm and inviting aesthetic. With three comfortable bedrooms and a full bathroom on the main level, this home is ideal for families or those seeking tranquil living. The attached, oversized single-car garage provides convenient parking and extra storage, while the full basement, with separate stairs to both the house and garage, offers a partially finished space brimming with potential for additional living areas, a workshop, or recreation room. A certified wood stove provides a comforting ambiance and efficient secondary heat, complementing the natural gas furnace and newly installed radon mitigation system for peace of mind. Outside, the expansive yard is a true oasis, featuring lush gardens, ample lawn space for play, a functional chicken coop, and a clothesline—perfect for embracing a sustainable and relaxed lifestyle in this serene Kootenay setting. (id:60329)
Bennett Family Real Estate
6709 Victoria Road Unit# 26
Summerland, British Columbia
Lot number 26 at Sedona Heights in Summerland. This .3 of acre lot is perhaps one of the best building lots in the area with sweeping views of orchards and vineyards. High end home subdivision with Gas , sewer, and electricity at the lot line. This lot deserves a truly special home, will it be your oasis? (id:60329)
Royal LePage Parkside Rlty Sml
3051 Fofonow Road
Nelson, British Columbia
Welcome to this charming 3-bedroom, 1-bath home set on a sunny and private 0.93-acre lot just minutes from Nelson. Lovingly maintained, this property offers a peaceful rural feel with the convenience of nearby amenities. The home is bright and inviting, featuring a spacious layout that captures natural light throughout the day. Enjoy outdoor living with plenty of room for gardening, recreation, or simply relaxing in the fresh mountain air. Walk to Taghum Beach for swimming and picnics, or explore the nearby trails and outdoor activities that make this area so special. With its warm character, excellent location, and well-cared-for condition, this property is ready to welcome its next owners. (id:60329)
RE/MAX Four Seasons (Nelson)
148 Silver Lode Lane Unit# 202
Vernon, British Columbia
You will be wowed when you walk into this completely remodelled and well-thought-out apartment in the Vance Creek Hotel! With views towards the Monashees and overlooking Silver Star Village, the location is prime. #202 can easily sleep 6 with the primary bedroom, the extra comfy fold-out sofa, plus the separate bunk room, adding additional sleeping space as well. The closets were well planned to fit standard luggage sizes, and there are built-in dressers and closets to allow you to fully ""move in"" rather than live out of a suitcase for your entire stay. Enjoy a cozy night with a favourite book by the fireplace or enjoy family movie night on the large pull-out sofa. Need to work from home? No problem, the primary bedroom can turn into a fully functional office by day. The kitchen has been updated with full-size Cafe appliances and solid wood cabinetry. There is an even a place for helmets and skis and a boot/glove dryer all built in. This unit comes with a ski locker on the deck plus another inside at the end of the hall, just steps away from your door. Literally nothing has been forgotten in this quaint and comfortable condo in the heart of Silver Star! The owner fee is $1184.85 per month and this includes: internet, heat, light, insurance, taxes, water & sewer. (id:60329)
Royal LePage Downtown Realty
1417 Stanley Street
Nelson, British Columbia
Opportunity awaits in Nelson's highly sought-after Uphill neighbourhood. Situated on a sprawling 6000-square-foot double lot, this two bedroom, two bathroom home offers the ideal canvas for your renovation project. While the home requires a comprehensive overhaul, its ""solid bones"" provide a perfect starting point for a creative transformation. The 1345-square-foot layout is filled with potential, just waiting to be reimagined. Step outside and you'll discover a private urban sanctuary. The expansive backyard, abundant with mature gardens, offers a peaceful retreat and endless possibilities for outdoor living as well as potential for a laneway house. The prime location is a key selling point, offering the tranquility of a residential street with the unbeatable convenience of being just a 10-minute walk from the vibrant heart of downtown Nelson, with its eclectic shops, renowned restaurants, and cultural attractions. This property isn't just a house; it's a blank slate providing a unique chance to design a custom residence in a great neighbourhood. Don't miss this rare chance to secure a significant piece of Nelson real estate with incredible potential. (id:60329)
Bennett Family Real Estate
115 Par Boulevard
Kaleden, British Columbia
Tucked into the quiet community of St. Andrews on the Lake, just 15 minutes south of Penticton, 115 Par Blvd combines modern updates with everyday comfort. Fully renovated throughout, the home offers 2,451 sq. ft. across two levels, with four bedrooms, three bathrooms with heated floors, and a spacious primary suite. The kitchen is bright and functional, with new appliances, a built-in oven, and induction cooktop. A den, office, dedicated workshop, and large attic storage room add flexibility for both work and hobbies. Outside, a private patio, raised garden beds, and low-maintenance landscaping create a peaceful place to unwind. The community is at the heart of life here: golf with free evening play, a beautifully refinished pool, pickleball courts, a bistro, and gathering space for friends and neighbors. Surrounded by trails, quiet cycling roads, and the beauty of the Okanagan, this home offers a lifestyle that feels easy, active, and connected. Offered by The Aitkens Group. (id:60329)
Real Broker B.c. Ltd
353 Quilchena Drive
Kelowna, British Columbia
Discover this stunning 3,844 sq. ft. family home in the heart of Kettle Valley, perfectly designed for lifestyle and comfort. The backyard is a true retreat with a saltwater pool featuring an auto cover, a hot tub, and a fully fenced yard that backs directly onto Quilchena Park. The poolside patio flows seamlessly off the main level, allowing you to watch the family swim while preparing meals in the kitchen with its large island, pantry, and abundant storage. Inside, soaring ceilings and a gas fireplace create a warm, open-concept living space. The main floor also offers a bedroom, laundry, and a spacious double garage. Upstairs, three bedrooms plus a loft provide plenty of family space, while the expansive primary suite has double vanities, a soaking tub, walk-in shower, private water closet, and walk-in closet. The lower level adds even more versatility with a large rec room, office/den, additional bedroom and bathroom, plus a separate entrance. Updates include a brand-new high-efficiency furnace and heat pump plus a new auto cover for the pool (2023), while features such as a built-in vacuum add convenience. Ideally located within walking distance to schools, parks, coffee shops, and community stores, this home blends luxury with everyday ease. (id:60329)
Royal LePage Kelowna
5147 Silverado Place
Kelowna, British Columbia
A rare opportunity in Sunset Ranch—this detached home is one of only three of its kind in the community, set at the end of a quiet cul-de-sac with a prime location directly overlooking the golf course. With a direct pathway to the fairway and its own golf cart garage, this property offers a lifestyle unmatched by others in the neighbourhood. Expansive park-like lot provides space and privacy, with room to add a pool if desired. Offering 4 bedrooms + den, 4 bathrooms, across three levels, the home is designed for comfort and flexibility. The main level features vaulted ceilings, a tiled fireplace, and large windows framing views of the mountains, valley, and golf course. The kitchen boasts shaker cabinetry, a full pantry, and peninsula seating, opening to the dining area with walkout access to a deck spanning the length of the home. A sought-after main-floor primary suite includes a walk-in closet, spa-inspired ensuite, and patio access, while main-floor laundry adds convenience. Upstairs, a loft-style landing leads to a generous guest suite with its own ensuite and golf course views. The lower level is a bright walkout with oversized windows, a massive rec room, two additional bedrooms, a 4-piece bath, and a cozy playroom. Outside, multiple patios and mature landscaping create a private retreat ideal for entertaining. With a double garage plus golf cart bay, extra storage, and an exceptional setting, this is one of Sunset Ranch’s most unique and desirable homes. (id:60329)
Unison Jane Hoffman Realty
1480 Denver Road
Kelowna, British Columbia
This is an incredible opportunity close to everything in central Kelowna! 4 Bedroom (or 5BR w/Flex space), 2 Bath and an IN-LAW Suite! This home is on a generous MF1, 0.17-acre lot in a quiet, family focused neighbourhood! This property is a short walk to shopping, restaurants, good schools and a quick bike ride to the lake, downtown, KGH or Orchard Park. . The main floor offers generous living areas and an updated kitchen with NEW stainless steel appliances, 2 big bedrooms and 1 full 4pc bath. The lower level has the 3rd BR and the Rec. Rm/Flex space. The In-Law Suite with its own PRIVATE ENTRANCE (Shared yet secured laundry) provides an additional spacious BR and a full 4pc bath; perfect for extended family, guests, or rental income. While the home maintains its original charm, it has been thoroughly updated with NEW paint throughout (May), NEW HWT (Feb.) NEW Gas furnace/AC pkg (April) and NEW Elec./Lighting updates. An abundance of parking is available with an extended carport with beautiful views from your huge sundeck. Beyond its immediate appeal as a fantastic family home, this property presents an exceptional opportunity for future development. Zoned MF1, the flat, generous lot could accommodate multiple homes. Thus, it's attractive to investors seeking to capitalize on this prime location. It will be a key piece in a future land assembly along Burtch but for now it's a solid home in a wonderful area. (id:60329)
Century 21 Assurance Realty Ltd
2651 Evergreen Drive
Penticton, British Columbia
Welcome to 2651 Evergreen drive a well maintained family home located on a very desirable street in Penticton. From the minute you pull into the driveway you will notice the attention to detail. This fantastic family home has been fully landscaped with an incredible amount of love and hard work. Once you walk through the door you will notice a spacious and bright foyer with a open concept floor plan. To the right you will find a spacious living room, open formal dining room. Around the corner it will lead you to the family room and into the kitchen. The spacious kitchen is a moms dream, you can watch your children play while you are prepping dinner. The kitchen slider overlooks the most amazing pool area—ideal for your private use or summer fun with family and friends. On the upper level you will find the perfect family layout with three bedrooms, one of which is a spacious primary suite with an updated 3-piece ensuite featuring quartz counters. The backyard is truly the Okanagan Dream featuring a 16' x 32' pool heated by both gas and solar. Don't forget about the conveyance of the double car garage. This space is perfect for a growing family or just parking your vehicles in the home. The list of recent updates is as follows: Vinyl fencing 200 ft (2024)Landscaping, conifers, perennials, Salt water pool conversion (2023), Pool pump (2025), Pool liner (2022), Gutters (2021), Windows (2016) with lifetime warranty, Flooring on main floor (2025), Base boards (2025), New interior paint (2025) Refinished garage (2025), Commercial washing machine (2024), Refrigerator (2025) and Remodeled front entrance and master bedroom closets (2025)..... This home is a must see to take in all it has to offer. (id:60329)
Parker Real Estate
1916 Brilliant Road
Castlegar, British Columbia
Welcome to 1916 Brilliant Road in quiet Brilliant where you can enjoy 0.43 of flat, stunning land just minutes from Castlegar BC. With close proximity to Columbia River, mountains, and walking trails, this property is desirable to outdoor enthusiasts that love the wonderful Kootenay lifestyle. This beautiful property boasts a 1600 square foot garden to grow all your favourite vegetables such as carrots, cucumbers, tomatoes, and hot peppers. This property has four apple trees, mixed fruit trees, raspberries, and blueberries that will provide for your table every year. The property has a 2 bed 1 bath manufactured home that you can live in while you make plans to build your dream home. There is also a very well built Garden Shed to hold all your outdoor equipment. Don't wait, book your private showing today. (id:60329)
Coldwell Banker Executives Realty
933 Redstone Drive
Rossland, British Columbia
Discover your dream lot in the highly sought after Redstone community! This exceptional property boasts breathtaking panoramic valley views and overlooks a pristine golf course, making it the perfect canvas for your future home. Just minutes from Rossland, the renowned Red Mountain Ski Hill, and all essential amenities, this location offers endless opportunities for adventure, activities and a place to relax at home. Spanning .2 acres, this lot comes equipped with power and sewer services, providing a seamless transition for your building plans. (id:60329)
RE/MAX All Pro Realty
2555 Tallus Ridge Drive
West Kelowna, British Columbia
Fantastic Value! Welcome to this beautiful Tallus Ridge walk-out rancher with self-contained LEGAL suite! Spacious .193 acre lot is adjacent to parkland, across the street from a family playground and only minutes from Shannon Lake. Main floor provides a large open living space with large kitchen featuring sleek black stainless steel appliances, walk-in pantry, peninsula island with double sink and sit-up bar. Attached is a living room with a gas fireplace, and dedicated dining room with hutch recess and double doors leading to the large, covered deck showcasing expansive views. Upstairs has two bedrooms including the larger primary with ensuite and walk-in closet. The lower level contains an additional bedroom or office for use of upstairs and a separate, spacious 2 bedroom self-contained suite with its own laundry. This home has a large, covered patio and has separate access from a parking area off Cobblestone Road below. Excellent parking with an oversized garage, driveway parking, plus RV/boat parking located beside the garage. Book your showings for this well maintained and move-in ready home! (id:60329)
RE/MAX Kelowna
