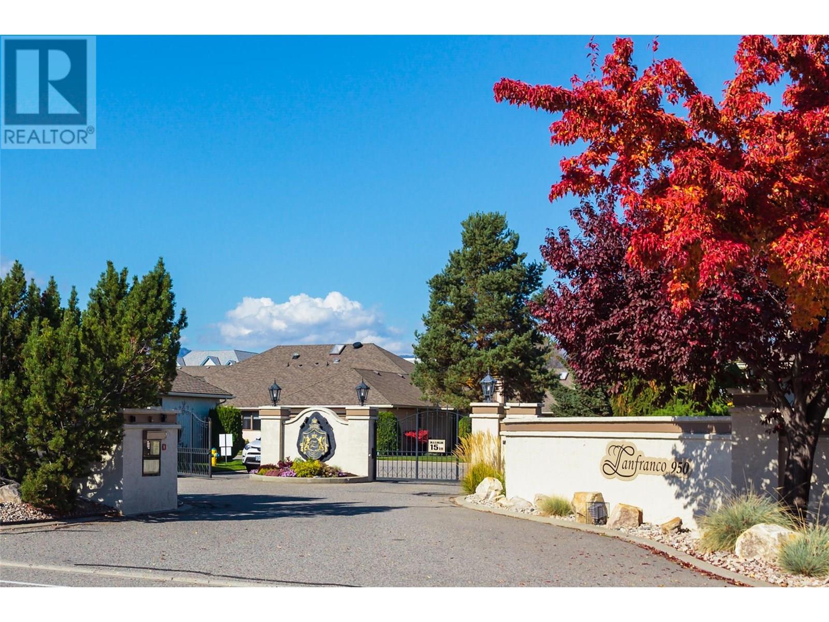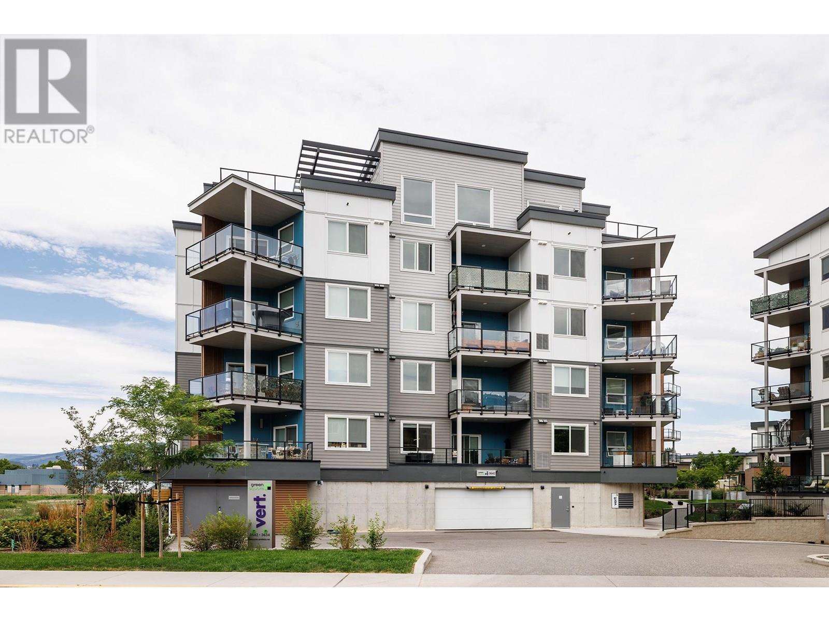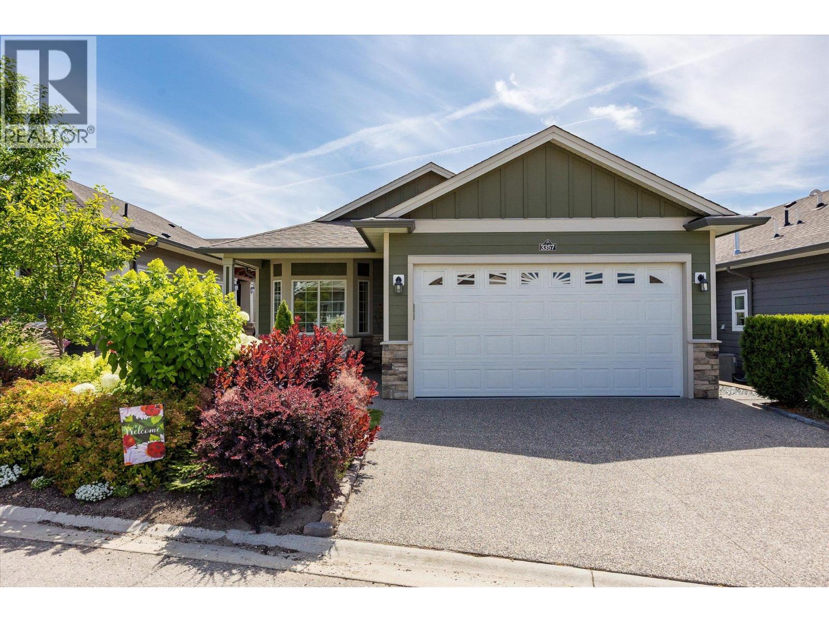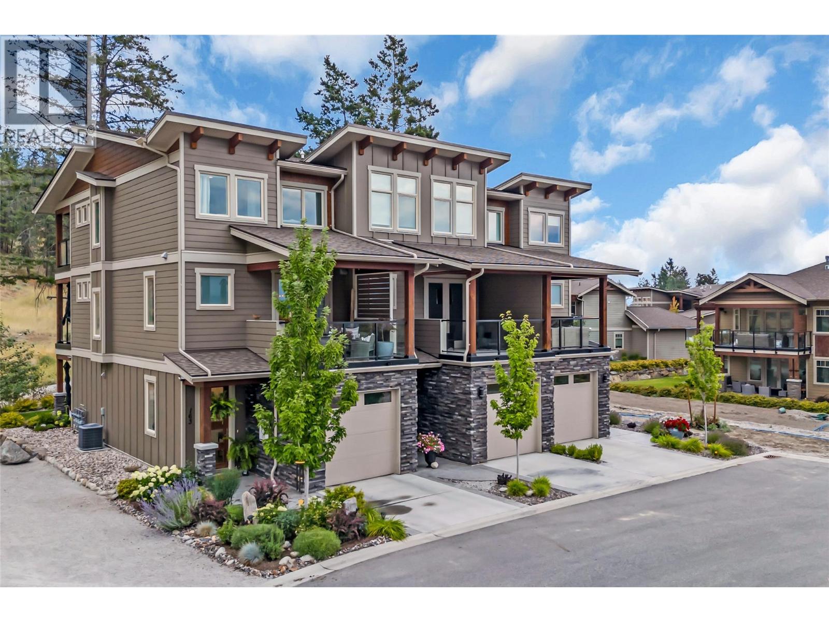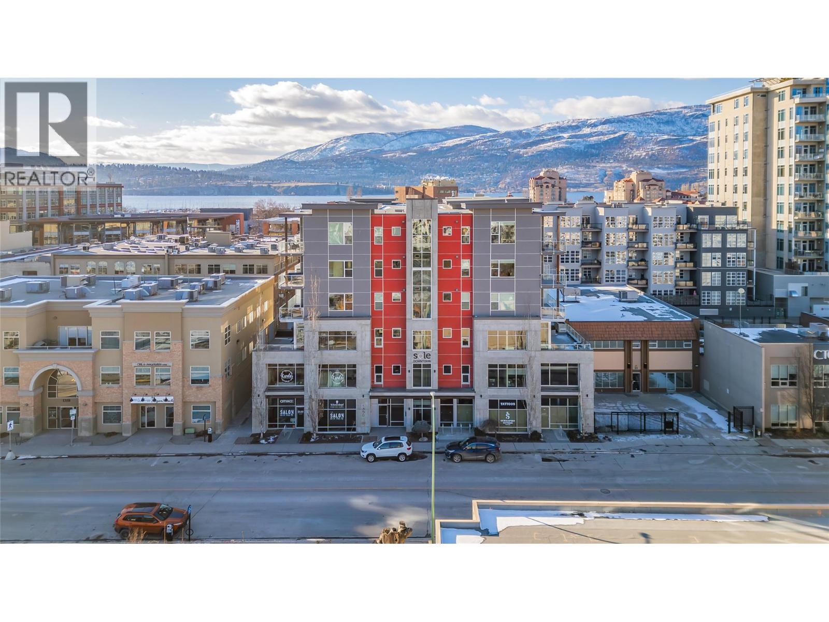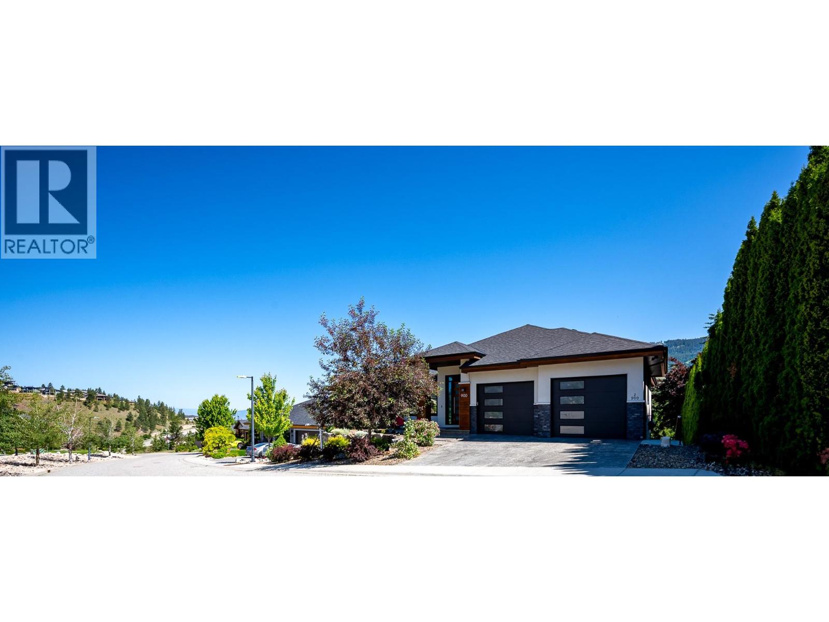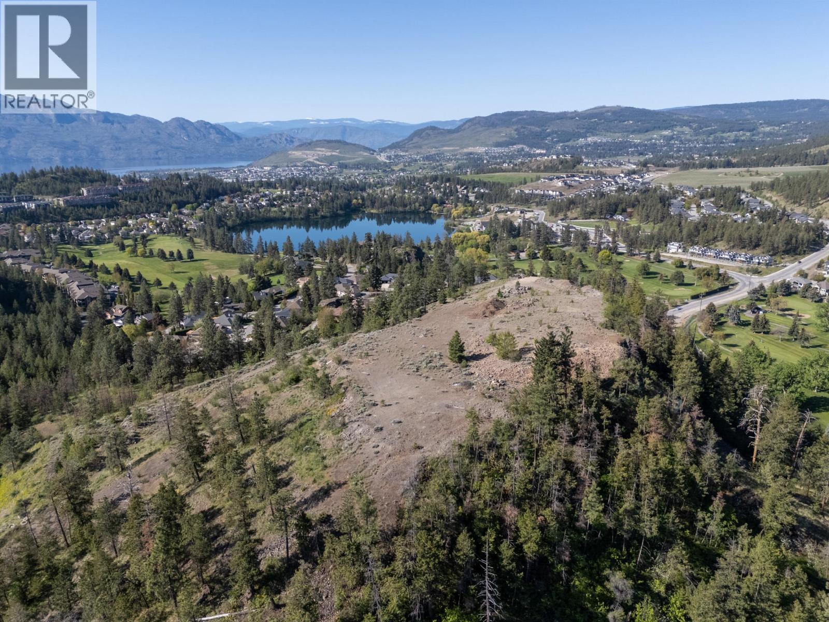950 Lanfranco Road Unit# 16
Kelowna, British Columbia
Welcome to this beautifully maintained and generously sized 2-bedroom home in the heart of Lower Mission. This unit features a floor-to-ceiling gas fireplace, skylight, cozy breakfast nook, and elegant hardwood floors throughout.The layout offers plenty of space to relax or entertain, with an attached single garage for convenience. Located in a sought-after 55+ gated community, residents enjoy the area with easy access to the beach, fine dining, coffee shops, shopping, medical services, and so much more. Enjoy resort-style amenities including a sparkling outdoor pool, relaxing whirlpool, shuffleboard court, and a welcoming clubhouse – perfect for socializing with neighbours or hosting guests.Whether you're looking to downsize in comfort or embrace a vibrant lifestyle, this home has it all. All measurements taken from I-Guide. (id:60329)
Royal LePage Kelowna
3642 Mission Springs Drive Unit# 303
Kelowna, British Columbia
Welcome to Green Square in Kelowna’s Lower Mission—an ideal home base for professionals, downsizers, or investors. This 1-bedroom + den, 1-bath condo offers 750 sq. ft. of bright, functional living space and can be sold fully turnkey for added convenience. The kitchen features quartz countertops, soft-close components in cabinetry, and quality Frigidaire appliances, including an electric range with gas hookup available. An eat-in island with seating for two flows into the open living area, where sliding doors open to a spacious covered deck with glass railings, a gas line, and views of the surrounding mountains. The primary bed room includes a walk-in closet and direct access to the 4-piece bath with a floating vanity and tub/shower combination. A separate den provides flexible space for guests or a home office, while in-suite laundry and A/C offer comfort and practicality. Located just steps from Casorso Elementary and walking distance to beaches, restaurants, shops, Pandosy Village, breweries, and wineries. The pet-friendly building also features a rooftop patio with panoramic views—perfect for enjoying the Okanagan lifestyle. Vacant & ready for quick possession! (id:60329)
Unison Jane Hoffman Realty
3357 Kingfisher Road
Westbank, British Columbia
Premium one-level living at Sage Creek! Ideally situated close to shopping, wineries, beaches, golf courses, and more! This home offers a smart and spacious design, with two large bedrooms (placed at opposite ends of the home), plus a well-sized office. The open-concept kitchen flows smoothly into the living and dining areas and showcases stainless steel appliances, sleek white cabinetry, a stand-alone island with pull-out drawers, and a pantry. Sliding glass doors connect the kitchen and living spaces to an outdoor retreat, which features a colorful flower garden and a generously sized concrete patio! Residents at Sage Creek enjoy an impressive clubhouse complete with a fitness center, games room, library, shuffleboard, pool table, and more! There’s also an amazing social committee, which plans lively events and activities! (id:60329)
Royal LePage Kelowna Paquette Realty
3371 Kingfisher Road
Westbank, British Columbia
Inviting one-level home at Sage Creek! Enjoy tasteful finishes, 2 large bedrooms, 2 full bathrooms (both with upgraded sinks and faucets), a roomy den/office nook, and a prime location close to beaches, shopping, golf courses, wineries, and more! The open-concept layout, 9-foot ceilings, stylish lighting, and strategically placed windows give this home an open, airy feel. The spacious, modern kitchen stands out with stainless-steel appliances, an oversized island with seating room, generous drawer and cabinet storage, pull-out pantry shelves, and a reverse-osmosis water system. Outside, you'll find a nicely sized patio with an elegant pergola, a comfortable seating area, space for a BBQ, and a beautifully maintained yard with hedges for added privacy. Complex amenities include a fantastic clubhouse with a games room, library, a fully equipped gym, a pool table, and shuffleboard, plus an amazing social committee that hosts spectacular events. (id:60329)
Royal LePage Kelowna Paquette Realty
163-4000 Trails Place
Peachland, British Columbia
Welcome to The Trails in the charming town of Peachland. Adjacent to Pincushion Mountain, with Hardy Falls and loads of scenic trails at your back door, an executive 9 hole golf course approved neighboring the complex, Beach Ave straight down the hill with shops, parks, restaurants, and marinas, plus wineries and microbreweries nearby. This end unit shows like a brand-new show home. The craftsman exterior is beautifully appointed with Hardyboard, solid wood & slate accents, and stamped concrete entryway. Inside, a thoughtful floor plan and finishing includes over height ceilings & massive windows providing natural light and a bright, spacious, airy feel. The entry foyer leads upstairs to a gorgeous main floor living/entertainment space. Modern white kitchen with upgraded cabinets, sleek hardware, quartz countertops, custom backsplash, premium fixtures and appliances. The living room is centred with a natural gas fireplace with a solid wood mantle and shiplap finishing. The main floor is flanked by two covered decks, both with independently gorgeous views. Upstairs, find three bedrooms and two full bathrooms including a master suite with vaulted ceiling and transom windows. Retreat to the entry level where you will find a spacious rec room with a second fireplace and direct access to the patio and outdoor living. Phantom screens throughout! Oversized tandem garage with ample storage for your lifestyle equipment! Firesmart community. (id:60329)
Century 21 Assurance Realty Ltd
1350 St. Paul Street Unit# 606
Kelowna, British Columbia
Experience urban living at its finest in this top-floor studio condo at SOLE Downtown! Perfectly situated in the heart of Kelowna, this modern unit is just steps from the new UBCO downtown campus, offering incredible investment potential. Enjoy the ultimate convenience of being walking distance to restaurants, shopping, entertainment, and the stunning shores of Okanagan Lake. This stylish studio features sleek finishes, large windows for plenty of natural light, and a well-designed layout maximizing space and comfort. Whether you're a student, young professional, or investor, this is an opportunity you don’t want to miss! Don’t wait—schedule your viewing today! (id:60329)
Century 21 Assurance Realty Ltd
2938 Worley Road
Nelson, British Columbia
Welcome to your new home on Nelson's North Shore, where a rare blend of serene rural living and modern convenience awaits just minutes from the city. This exceptional four bedroom, two bathroom property is a true haven for those seeking a tranquil and productive lifestyle. The main level offers a spacious and bright living experience, centered around a sun-drenched kitchen and dining area, perfect for family gatherings and culinary creativity. The light filled main floor features a large living room and a newly renovated bathroom. Beyond the three main-floor bedrooms, the home extends its living potential downstairs with a large bedroom with full bathroom, ideal for extended family, guests, or as a potential rental income opportunity. The true magic of this property lies in its exceptional outdoor features and functional infrastructure. Spanning 0.58 acres, the backyard boasts a chicken coop and fully fenced gardens ready for your green thumb. A dedicated garden shed provides ample storage for tools and supplies. There is a large covered deck, perfect for dining and an additional living space all summer. Adding to the home's impressive utility is an oversized two-car detached garage. This is no ordinary garage, it's a handyman's dream, offering an abundance of workshop space and a massive loft area above for all your storage needs. This is more than a home; it's a complete lifestyle package, offering privacy and the perfect space to settle into. (id:60329)
Bennett Family Real Estate
4317 Painted Turtle Drive
Vernon, British Columbia
Brand New Duplex offers Modern Living in a Prime Location! Welcome to Turtle Mountain’s newest community – Tassie Creek Estates! Be the first to call this stunning new duplex home. Currently under construction, this thoughtfully designed residence combines contemporary style with functional living. Offering 4 spacious bedrooms, 2.5 baths, & an open-concept main floor, this home is ideal for families, professionals, or investors seeking a low-maintenance lifestyle. Perched at the top of Turtle Mountain, it offers 2,400+ sq.ft. of modern living space with sweeping views of the city, valley, & Okanagan Lake. Inside, you’ll find 4 bedrooms, an office & 2.5 baths. The primary suite is upstairs with a walk-in closet & ensuite featuring a walk-in shower & dual sinks. Convenience is built in with laundry on the upper level—no more hauling loads up & down stairs! The open concept main floor is designed for both comfort & entertaining. The kitchen boasts a center island & pantry, seamlessly flowing into the dining room, which opens onto the front deck with incredible views. The living room features an electric fireplace, while the back sun deck offers a perfect retreat at the end of the day.A garage with workshop space completes this home, providing room for both parking & projects. Experience the best of modern design & Okanagan lifestyle in this brand-new Tassie Creek Estates duplex—move in as soon as construction is complete which is estimated for January 31, 2026. Price is plus GST (id:60329)
Real Broker B.c. Ltd
900 Stockley Street
Kelowna, British Columbia
A Rare Blend of Luxury, Lifestyle & Versatility - Set on one of Black Mountain’s most desirable streets, this stunning 6-bed, 4-bath home backs directly onto the golf course & offers breathtaking mountain & valley views. Designed with both elegance & function in mind, the main floor impresses with soaring 9’ & 11’ ceilings, wide-plank oak floors, & a striking 3-sided fireplace that anchors the open living space. Tall sliding glass doors extend the living area to a covered deck, seamlessly blending indoor & outdoor living. The chef’s kitchen is a true showpiece, featuring quartz countertops, premium appliances, a walk-in pantry, & a generous island perfect for entertaining. The private primary suite is a retreat of its own with an oak feature wall, floating nightstands, and a spa-inspired ensuite with heated floors, dual vanities, oversized shower, & a makeup station. Two additional bedrooms, a full bath & laundry complete the main floor. The lower level provides flexible living with an additional bedroom & ensuite for the main home plus a fully self-contained, legal 2-bedroom suite with its own entry, kitchen, utilities, & patio. Ideal for multigenerational living or rental income. With an oversized garage, extra parking, multiple patios, and beautifully landscaped grounds, this property offers refined living with unmatched versatility. Move-in ready, filled with natural light, and designed for today’s lifestyle, this home is one you don’t want to miss. Currently no tenant. (id:60329)
RE/MAX Kelowna
932/938 Columbia Avenue
Castlegar, British Columbia
Popular Jacky's Restaurant For Sale! Sale includes Business, Building, Parking Lot, Furniture and all Equipment. Approximately 4600 square foot building offers fully equipped kitchen, bar, furniture, indoor dining, storage areas and office. Large outdoor patio and adjacent parking lot. High traffic area with excellent visibility. C3 zoning allows for a variety of options with this ideal multi functional building and parking lot. (id:60329)
Century 21 Assurance Realty Ltd
Lot 3 Shannon View Drive
West Kelowna, British Columbia
Mountain multifamily development site for sale in West Kelowna! Expansive panoramic views within the Shannon Lake community overlooking Shannon Lake Golf Course, Shannon Lake, neighbouring hillside, Lake Okanagan and West Kelowna. The site is approximately 13 acres, with a blend of natural landscapes, a solid base with some excellent building sites and rock faces. There is a roughed in driveway from Shannon View Road to the top of the site, and various potential building site throughout. Current zoning is R3 - Low Density Multiple Residential, and the OCP encourages a mix of uses, forms and styles for medium density. Potential for development of a blend of Townhouse and Apartment Buildings. The pinnacle signature part of the development will be at the peak of the site, overlooking Shannon Lake Golf Course, Shannon Lake, extending to Lake Okanagan. It is reported that there is minimal offsite servicing of sidewalk, curb and excavation required at the site entrance. and that all off sites are in place with services located at the lot line. The topography of the property would indicate more complex on-site servicing. (id:60329)
Royal LePage Kelowna
4510 Power Road Unit# 24
Barriere, British Columbia
Retirement or just downsizing in one of the best locations in Sunset Heights MHP. Three Bedrooms, den and full bath with this SIR home with one of the best locations in the park. Panoramic view of the village below. Open floor plan living, dining & kitchen. Skylight in kitchen, ALL Newer Appliances. Covered porch and entry in front with large welcoming covered deck porch in back to take in the spectacular views. Extra paved parking is great for that second vehicle Very large storage / workshop in back corner. Raised garden beds, lower area patio sitting. This park is v4ry well maintained with paved roads and street lights throughout. Minutes from downtown Barriere and 40 minutes to big city shopping in Kamloops. 55 plus park (id:60329)
RE/MAX Integrity Realty
