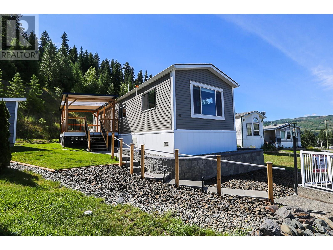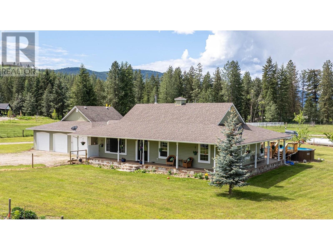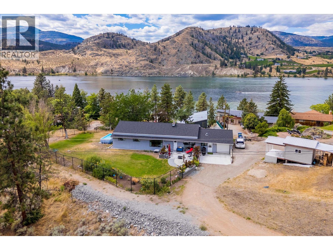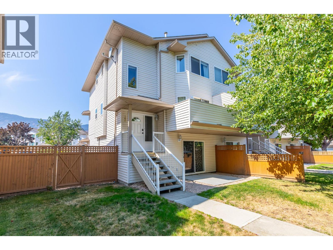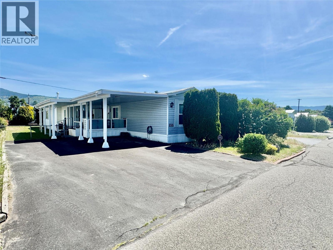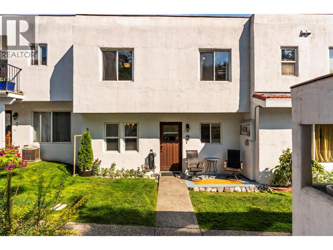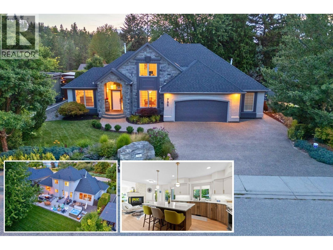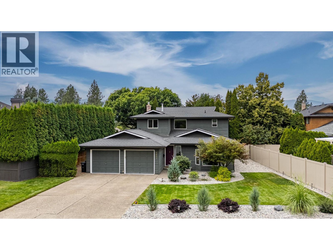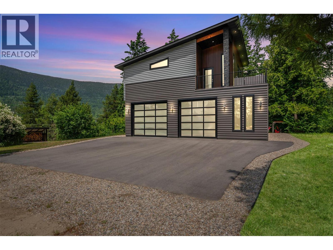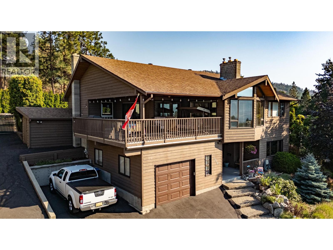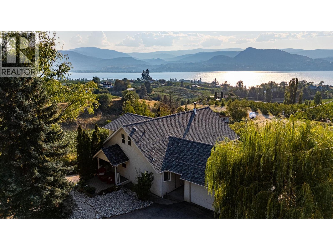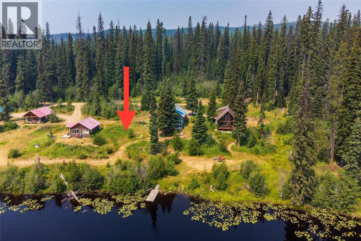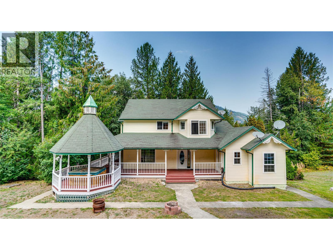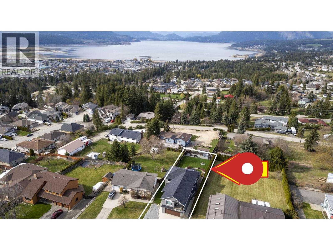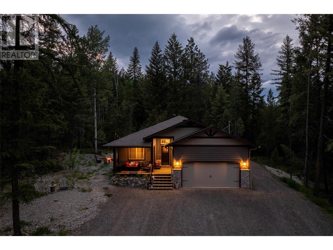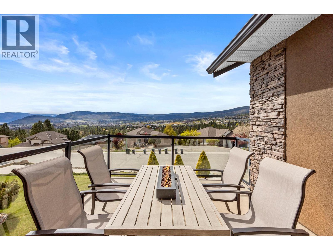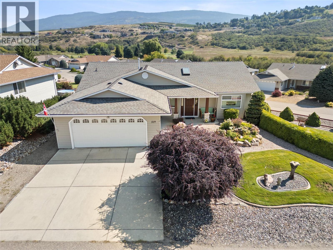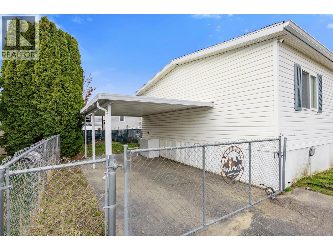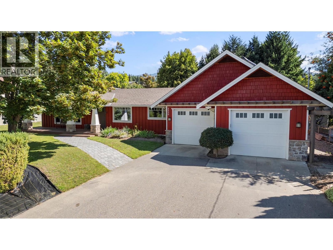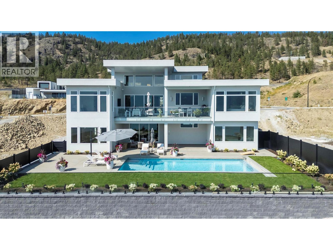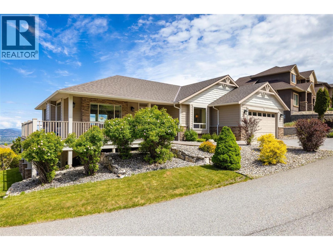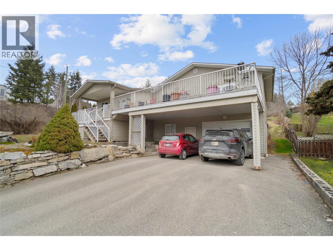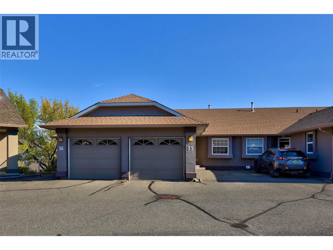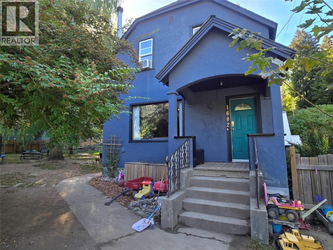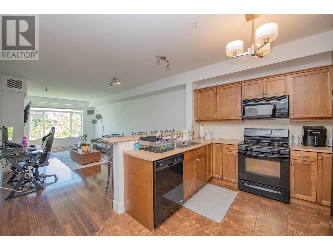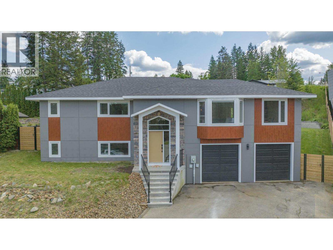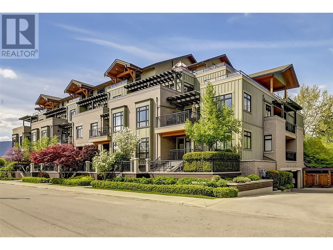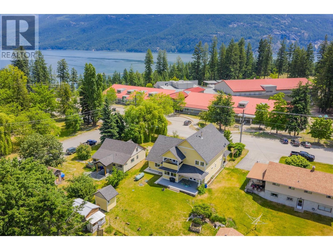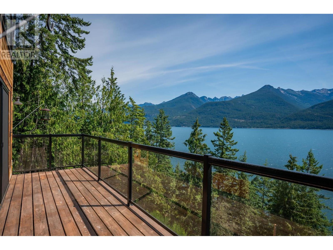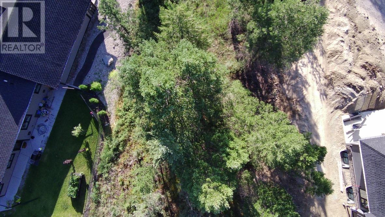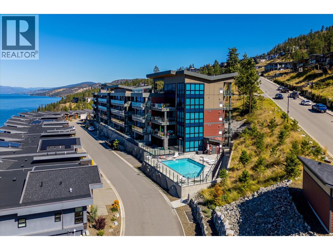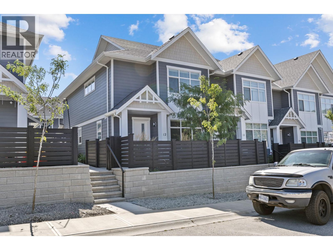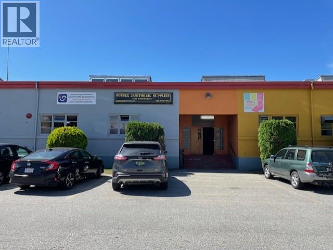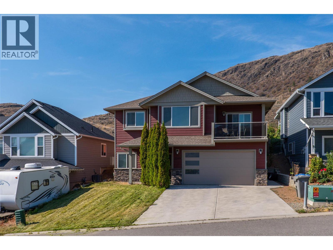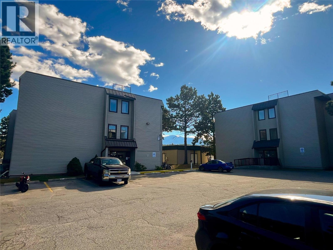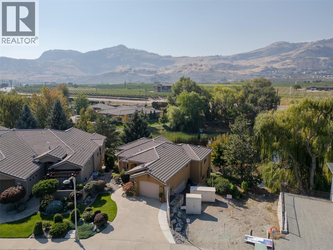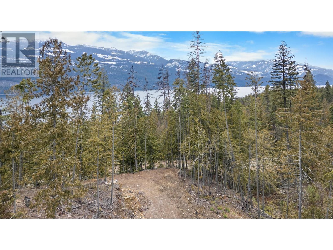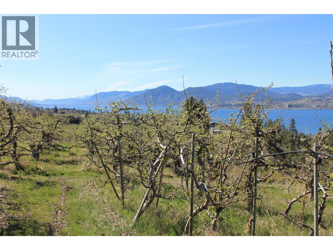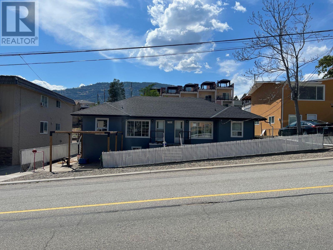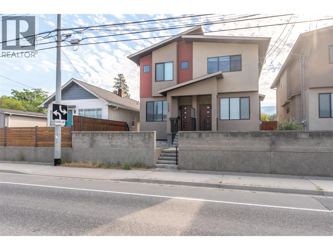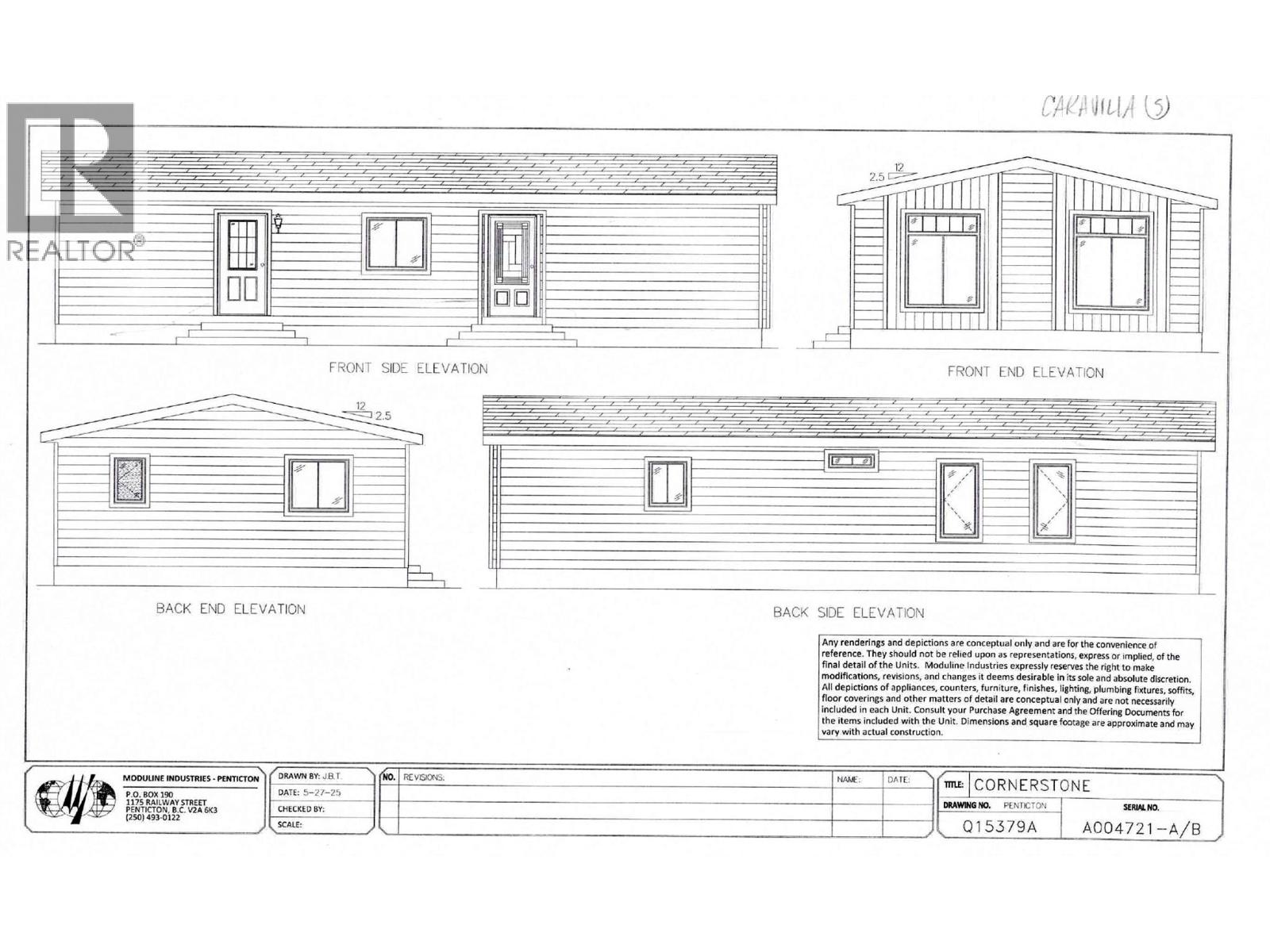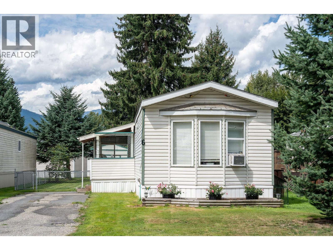4510 Power Road Unit# 46
Barriere, British Columbia
Imagine beginning each day with breathtaking views and ending it with unforgettable sunsets—all from the comfort of your brand-new 16’ wide manufactured home in the sought-after 55+ community of Sunset Heights MHP in Barriere. This immaculately maintained park showcases pride of ownership throughout—from custom signage and vibrant hanging baskets to a welcoming common-area meeting place that fosters a true sense of community. Thoughtfully positioned to take full advantage of its natural surroundings, this home features a custom 12x20 covered cedar deck that seamlessly extends your living and entertaining space outdoors. Step inside to discover a bright, modern interior that combines style and comfort. Oversized windows flood the space with natural light, while the kitchen impresses with dimmable lighting, stainless steel appliances, extended countertops, taller cabinetry, and added storage in the laundry area—complete with a brand-new washer and dryer. Outside, the fully landscaped yard is a low-maintenance dream—with a lush new lawn, cedar hedging, a striking Allen Block wall, and black shale accents that elevate curb appeal. A powered workshop/storage shed and illuminated patio block walkway add practical charm. This turnkey home is ready for you to move in, relax, and enjoy peaceful living in one of Barriere’s most desirable communities. Don’t miss this opportunity—book your private showing today! (id:60329)
Royal LePage Westwin (Barriere)
4858 Salmon River Road
Spallumcheen, British Columbia
11.90 acres of usable land with a 3 bed/2 bath rancher style home. Former nursery property with 35' x 100' heated Greenhouse with automated curtains. Private location on a no-through road. Home has updated kitchen with newer cabinets and appliances. Spacious Primary bedroom with 3 pce. ensuite bath. Living room has certified woodstove with in-floor heat throughout the home fired by a propane boiler, installed in 2020. Large triple garage with one bay used as a work shop. The property has several good outbuildings including 16'x30' insulated Shop and 16'x16' Tack Shed. For the horse enthusiast is a 80'x125' outdoor Riding Arena with sand base plus 2 paddocks with heated water troughs and 2 shelters. For the gardener is a large game fenced area with Raspberries, Strawberries and several fruit trees. Water is supplied by 2 Wells, 1 drilled and the other shallow producing 10 and 3.25 GPM respectively and stored in 2 large cisterns for domestic and agricultural use. For your guests is a RV hookup with 30 amp service as well as an above ground pool for those hot Okanagan summers. Located 10 minutes to Armstrong this property offers a great retreat from the busy city life with potential to carry on a nursery business or have a small hobby farm with cattle of horses. Quick possession possible. (id:60329)
Royal LePage Downtown Realty
1801 2 Avenue Se
Salmon Arm, British Columbia
Lake and Mountain View on .34 acre lot! This bright and beautifully maintained 3-bedroom, 3-bathroom family home, offering over 2,200 square feet of comfortable living space with beautiful views. Situated on a quiet, family-friendly street, this home sits on a spacious lot and features two expansive decks that make the most of the incredible scenery. Extensively updated in 2020, the home includes a new roof, furnace, hot water tank, central air conditioning, fresh paint throughout, and upgraded bathrooms. Inside, you'll find a spacious layout perfect for families, including a large rec room with gas fire place ideal for a home theatre, games room, or play area. Additional features include an attached workshop, carport, storage shed, mature landscaping and irrigation. Park your boat or trailer on the extra gravel parking area beside the shed. Conveniently located near schools, arena, pool, and Uptown Askew’s shopping, this property combines peace and practicality in a prime location. (id:60329)
RE/MAX Shuswap Realty
515 Philpott Road
Okanagan Falls, British Columbia
**DUTCH AUCTION** - Property Reduced $5k A Week Until Offer** This meticulously cared for one level living property offers a rare blend of privacy, space, and beautiful lake views—all just steps from the water. Set on 1.16 acres with beautiful landscaping, this 3-bedroom, 2-bathroom home is just steps from the lake, with convenient beach access. Whether you're relaxing on the deck, soaking in the hot tub, or enjoying the above ground pool, you’ll appreciate the peaceful setting and tranquil views of the lake. The home has been lovingly maintained and extensively updated, featuring a newer roof, upgraded plumbing, modern heating and cooling systems, newer appliances, fresh paint, and more. Two cozy wood-burning fireplaces bring the entire space together. The spacious family room offers flexibility and could easily be converted into a 4th bedroom. Outdoors, the property is a gardener’s paradise with mature landscaping, raised garden beds, and plenty of space to enjoy nature. A powered barn provides ideal storage or workshop space, while a powered casita offers the perfect spot for a studio or creative retreat. An attached garage and abundant parking, including space for RVs and boats, adds even more versatility. Enjoy the quiet while still having the convenience of being just a short drive to shops, schools, dining, and other local amenities. This unique property offers year-round comfort, natural beauty, and endless potential. (id:60329)
Royal LePage Kelowna
4410 Lakeshore Road Ne
Salmon Arm, British Columbia
UPDATED 4 bedroom, 3 bath, O/S double garage, separate workshop, HUGE Lakeview. Back yard completely fenced. Room for RV/boat at the end of the house. Built in vac, top deck has motorized awning w/wind sensor. High efficiency gas furnace, central Air. New sealed glass units in every window, up & down. Main floor w/new renovations in the kitchen & dining room, incl: new gas fireplace & new floors. Large granite topped island in kitchen, counters are quartz in all 3 bathroom vanities. From the kitchen there are beautiful views of the lake & mountains out front, or the colorful landscaping in the yard to the back. Laundry room is near kitchen with closets. Primary bedroom also has the huge lake view & a glass shower ensuite & walk in closet. Main bathroom has a 1 pc fiberglass tub/shower. New plywood & vinyl on upper front deck, with new railing. Downstairs has a rec room & office/hobby room, both with lakeview, plus the 4th large bedroom, computer area & another updated bathroom with glass shower. Huge storage room with built in shelves. Garage has 2nd fridge built in. Rec room has patio doors out to the front lower deck. Back upstairs you step out to the back deck with multiple seating areas, bbq area, & a curved boardwalk to upper garden, raised beds & a garden shed plus seating area. Driveway done 2020, roof is 12 and has just had a $2000 treatment with a 5 yr transferable warranty against any recurring moss, hot water tank 2018, high efficiency furnace 2011. (id:60329)
Comfree
3153 Paris Street Unit# 160
Penticton, British Columbia
OPEN HOUSE SAT SEPT 27 12:30-2pm A beautiful BERKSHIRE PARK townhouse awaits it's next family! This lovely bright CORNER unit immediately meets and greets you with a large maple tree, lawn and sunny patio to enjoy your morning coffees. Once you enter the landing you can either go up to the main level or down to the den/FLEX space and DOUBLE GARAGE! On the main level there is a LARGE living room with GAS FIREPLACE and EAST facing PRIVATE deck, an open concept bright WEST facing kitchen and dining area and a powder room and in-suite laundry space. On the second level you will find a LARGE EAST facing primary with 3 piece ensuite and two more bedrooms. All Poly-B plumbing has been removed! This Pet Friendly complex allows 2 dogs or cats or one of each! Quick Possession possible! (id:60329)
Skaha Realty Group Inc.
720 Commonwealth Road Unit# 135
Kelowna, British Columbia
Charming 2-Bedroom Home in Sought-After Meadowbrook Estates! Welcome to your new home in the heart of Meadowbrook Estates — a friendly, well-managed 55+ community just minutes from beautiful Lake Country! This spacious 1,275 sq ft manufactured home offers exceptional value and comfort in a peaceful setting. Step inside from the large, covered porch into a bright and welcoming eat-in kitchen and living area — perfect for relaxed mornings and casual entertaining. The home features two generously sized bedrooms, including a master retreat complete with a 3-piece en suite, walk-in closet, private access to a versatile workshop/storage room with both side & rear entries. A highlight of this home is the expansive family room, complete with a cozy gas fireplace — ideal for gatherings or quiet evenings in. Natural light floods the space thanks to thoughtfully placed skylights throughout. Convenience is key, with a full laundry area, second bedroom, & bright main bathroom all located at the front of the home, while the primary suite and family room offer privacy at the rear. Step outside into a fully fenced yard with easy, low-maintenance landscaping — enjoy your morning coffee on the patio, surrounded by privacy hedges and your own garden shed for additional storage. This clean, move-in-ready home is priced to sell and offers the perfect blend of space, functionality, & location. Don’t miss your chance to join this welcoming community — book your private showing today! (id:60329)
RE/MAX Kelowna
3901 35 Avenue Unit# 2
Vernon, British Columbia
This Mediterranean-inspired townhome is unlike anything else on the market! Upon arrival a blooming rose garden, with carport and extra parking, it blends charm with everyday convenience. Step inside to a renovated kitchen with quartz countertops, stainless appliances, and an open dining area leading to a sun-filled living room, powder room and east-facing patio, your perfect morning cappuccino spot. Upstairs, retreat to 3 spacious bedrooms including a primary suite with ensuite and panoramic city views. This level also shares a full bathroom. The lower level is made for entertaining with a rec room, powder room, games area, and walkout access to a private backyard oasis to enjoy hummingbirds and nature. Enjoy resort-style living with a pool in the complex, while being only minutes from the new Active Living Centre, golf courses, trails, and downtown amenities. Don’t miss your chance to own this unique gem (id:60329)
RE/MAX Vernon Salt Fowler
796 Varney Court
Kelowna, British Columbia
Tucked away on a quiet no-thru road in Kelowna’s desirable Lower Mission, this beautifully renovated 4-bedroom, 2.5-bathroom home offers timeless style and everyday comfort in one of the city's most walkable family-friendly neighbourhoods. Thoughtfully curated with mid-century modern influence, the home welcomes you with a bright den, formal dining area, and spacious living room featuring vaulted ceilings, restored hardwood flooring including herringbone feature in the foyer, and large windows that invite in natural light. A cozy sitting room (or 'Eat-In Kitchen' space), with a three-sided gas fireplace connects to the newly renovated kitchen, complete with stainless steel appliances, dual-fuel gas range, island w/eating bar, built-in pantry wall, generous cabinetry. Main floor includes the primary suite with 5-piece ensuite and walk-in closet, along with laundry and a powder room for added convenience. Upstairs, you'll find three additional spacious bedrooms (1 bedroom has no closet) and a full bathroom—ideal for families or guests. Step outside to a beautifully landscaped, fully fenced backyard featuring a stamped concrete patio, hot tub, and garden shed—perfect for relaxing or entertaining. Additional highlights include an oversized double garage, large crawl space for storage, and outstanding curb appeal. All within easy walking distance to excellent schools, parks, and recreation—this is Lower Mission living at its best. Click 3D tour link for all photos/floorplans. (id:60329)
Coldwell Banker Horizon Realty
2651 Evergreen Drive
Penticton, British Columbia
OPEN HOUSE September 27, 2025 11 - 12:30pm Welcome to 2651 Evergreen drive a well maintained family home located on a very desirable street in Penticton. From the minute you pull into the driveway you will notice the attention to detail. This fantastic family home has been fully landscaped with an incredible amount of love and hard work. Once you walk through the door you will notice a spacious and bright foyer with a open concept floor plan. To the right you will find a spacious living room, open formal dining room. Around the corner it will lead you to the family room and into the kitchen. The spacious kitchen is a moms dream, you can watch your children play while you are prepping dinner. The kitchen slider overlooks the most amazing pool area—ideal for your private use or summer fun with family and friends. On the upper level you will find the perfect family layout with three bedrooms, one of which is a spacious primary suite with an updated 3-piece ensuite featuring quartz counters. The backyard is truly the Okanagan Dream featuring a 16' x 32' pool heated by both gas and solar. Don't forget about the conveyance of the double car garage. This space is perfect for a growing family or just parking your vehicles in the home. The list of recent updates is as follows: Vinyl fencing 200 ft (2024)Landscaping, conifers, perennials, Salt water pool conversion (2023), Pool pump (2025), Pool liner (2022), Gutters (2021), Windows (2016) with lifetime warranty, Flooring on main floor (2025), Base boards (2025), New interior paint (2025) Refinished garage (2025), Commercial washing machine (2024), Refrigerator (2025) and Remodeled front entrance and master bedroom closets (2025)..... This home is a must see to take in all it has to offer. (id:60329)
Parker Real Estate
1959 Sandy Road
Castlegar, British Columbia
1959 Sandy Road – Five Acres of Peace & Modern Living Tucked away at the end of a quiet road, this five-acre property offers unmatched privacy and tranquility. Built in 2020, the contemporary one-bedroom, one-bathroom home (with potential for a second bedroom and bath) blends modern comfort with thoughtful design. The upper level features an open-concept layout with a spacious kitchen showcasing sleek finishes, a bright living room with soaring ceilings, and seamless access to a wrap-around deck—perfect for entertaining or enjoying the peaceful surroundings. The lower level is a true flex space, ready to become a media room, gym, workshop, garage, games room, or additional bedrooms—the choice is yours. With 400 amps of power, an oversized septic system, and a productive well (8 GPM), this property is built to support endless possibilities. Year-round comfort comes easy with a Mitsubishi heat pump and a cozy wood stove. A bonus seacan is also included for all your storage needs. Every detail of this home has been carefully considered, making it a truly one-of-a-kind property. Don’t miss your chance to experience it—book your private showing today! (The second bedroom in the basement has not been completed yet. Seller had a contractor out and is making a plan to build the second bedroom) (id:60329)
Coldwell Banker Executives Realty
179 Dewdney Crescent
Penticton, British Columbia
OPEN HOUSE September 27 1 - 2:30pm Discover this spacious 4-bedroom, 4-bathroom family home offering over 2,610 sq ft of comfortable living space on a quiet, desirable street in Penticton. Perfectly situated on a generously sized lot, this home provides room for everyone, inside and out. The main level boasts a bright, functional layout with a large living room, dining area, and kitchen designed for entertaining. Multiple bedrooms, including a generous primary suite with ensuite, provide flexibility for family, guests, or home office use. Downstairs, you’ll find additional living space that could suit extended family needs, hobbies, or recreation. With its versatile floorplan and ample storage, this home adapts easily to a variety of lifestyles. Enjoy summer evenings on your private deck or in the backyard, which offers plenty of space for kids, pets, or gardening. A double garage and driveway provide convenient parking for vehicles, RV, or toys. Located in a quiet neighborhood close to schools, parks, and all Penticton amenities, 179 Dewdney Crescent is the ideal home for growing families or anyone seeking more space in a central location. (id:60329)
Parker Real Estate
4295 North Naramata Road
Naramata, British Columbia
OPEN HOUSE September 27 1 - 2:30pm Welcome to this exceptional property located at 4295 North Naramata Road. This home is overlooking rolling vineyards and the sparkling waters of Okanagan Lake. Situated on a gently sloped lot in the heart of wine country, this home blends relaxed country living with a smart investment opportunity. Inside, you’ll find a bright, open-concept main level with expansive windows that frame the breathtaking views. The kitchen offers ample cabinetry and provides a spacious work flow design. The adjoining dining and living areas flow seamlessly to a spacious lake-view deck—perfect for entertaining or quiet evenings. The primary suite features a private balcony, walk-in closet, and ensuite bathroom. There is an additional bedroom and a full bath located on the main level which provides plenty of space for family or guests. Don't forget the self-contained suite which serves as an excellent mortgage helper, guest quarters, or vacation rental, complete with its own entrance, kitchen, and outdoor space. The landscaped grounds include multiple seating areas, garden beds, and parking for vehicles, RVs, or boats. Enjoy easy access to wineries, hiking trails, and the vibrant Naramata village, all while being just minutes from Penticton. (id:60329)
Parker Real Estate
1551 Nasookin Road
Nelson, British Columbia
Welcome to this spacious 4 - 5 bedroom, 2.5 bath home located in the desirable Nasookin Subdivision. This well-maintained home offers a bright open-concept living room, dining area and kitchen with direct access to an 18' x 26' deck over the carport - perfect for enjoying lake views. The property offers a private setting well bordered by trees and includes some garden spaces and shady seating areas. The layout with the walkout lower floor would make this an ideal opportunity for an intergenerational home or nicely separated space for busy teens or a home studio. One of the highlights of this location is the lake access just across the highway with a path and some sandy beach spots and an option to access the private wharf. Just minutes from Nelson—approximately 2 miles from the Big Orange Bridge, Nasookin Road is very commute friendly and a bus stop is just at the bottom of the road too. Don't miss your chance to own a home in this sought-after community. Book your appointment today! (id:60329)
RE/MAX Four Seasons (Nelson)
10250 Dee Lake Road Lot# 38
Lake Country, British Columbia
The Get Away you never thought you needed !! Dee Lake waterfront lot offers an opportunity to build a charming cottage retreat. With direct access to the lake, you'll be just steps away from a multitude of outdoor adventures. Spend your days fishing, boating or glide across the surface with a kayak, exploring hidden coves and enjoying the breathtaking scenery. Imagine a cozy abode where you can unwind and escape the hustle and bustle of everyday life, immersing yourself in nature's tranquil embrace. This idyllic location is not only a haven for outdoor enthusiasts but also conveniently located just a 30-minute drive from Lake Country. Whether you’re seeking solitude, quality family time, or a weekend getaway with friends, the Dee Lake building lot serves as the perfect starting point for endless adventures. (id:60329)
Oakwyn Realty Okanagan
20 Bigg Road
Lumby, British Columbia
Set on 3.01 acres backing onto crown land, this 5-bed, 4-bath country home delivers privacy, flexibility, & the outdoor lifestyle Lumby is known for. A classic wrap-around porch welcomes you to an open, family-friendly main level featuring an open-concept kitchen & dining area, comfortable living room, & handy main-floor den—ideal for work, hobbies, or homework. Upstairs you’ll find 3 bedrooms, including primary suite with a walk-in closet & full ensuite. The finished walk-out basement adds two more bedrooms plus a media/family room—perfect for teens, guests, or multigenerational living. Thoughtful touches include main-level wheelchair accessibility and 200-amp service. Outdoors has gently varied terrain for gardens or play space, abundant parking (including RV), & direct access to trails for hiking & biking right from your door. Another standout feature is the two-level ~45' x 50' shop—an incredibly flexible structure with room for serious projects, storage, or future ideas. Imagine dual workshops, a studio/makerspace, or exploring secondary dwelling possibilities. The upper level is a blank canvas with excellent volume & separation from the main floor, opening up creative live/work options or substantial storage capacity. If you’ve been waiting for an acreage that can evolve with your needs—space for people, pets, projects, & play, this is the one. Country quiet, crown-land adventure out back, & a rare shop that can match your ambition. (id:60329)
Coldwell Banker Executives Realty
1351 15 Avenue Se
Salmon Arm, British Columbia
Lake View Executive Home in the Hillcrest area of SE Salmon Arm 4 Bedrm plus 2 Bedrm legal suite! 3 level traditional 2 storey w/finished basement & high end finishes. Prof built w/many upgrades & quality finishes. Custom cabinets with lg island kitch that incls oversized side by side stainless steel fridge/freezer, gas range, quartz counters, separate coffee bar w/bar fridge in an open concept. Built-ins added in the LR w/gas FP & shelving. Perfect entertaining layout w/tons of lake view windows. Main floor powder room & laundry w/cabinets & sink. Huge oversized 38 ft deep garage w/birch plywood walls. 2nd floor hosts 3 bedrms, full bathrm inclg luxury master suite with lighted tray ceilings & elevated lake views. Custom ensuite with double sinks, tile floors, huge walk-in European shower with glass & tile. Lg FR in lower level with 4th Bedrm & full bathrm, storage & utility room. High efficiency forced air furnace w/air conditioning, high efficiency gas HWT. ICF (insulated concrete forms) basement walls extend to upper suite above garage for incredible sound insulation. You will never hear anything from the above garage suite! Separate entrance legal suite offers a full kitchen, all appliances including b/i microwave, W/D, large deck. Fenced backyard access by main floor double glass french doors that open up to large covered patio area w/gas BBQ hookup, firepit & views of Shuswap Lake & Bastion Mountain. See our virtual tours & floor plans. Thanks for your interest! (id:60329)
Homelife Salmon Arm Realty.com
6347 Osprey Landing Court
Wardner, British Columbia
Experience modern luxury in this 2023-built, 4-bedroom, 3-bathroom home nestled on 1.5 acres in the exclusive, gated community of Osprey Landing on Lake Koocanusa. Whether you’re looking for a full-time residence or a weekend escape, this property offers the best of both worlds. Step inside to soaring vaulted ceilings and an abundance of natural light from expansive windows that frame views of the private, forested backyard. The open-concept main floor seamlessly connects the living, dining, and kitchen areas, creating an inviting space for entertaining or relaxing. The kitchen features quartz countertops, a large island, a walk-in pantry, and easy flow into the dining and living rooms—complete with access to a spacious deck, pool, and open yard space for outdoor living at its finest. Also on the main level: a versatile bedroom/office with queen murphy bed, full bathroom, and luxurious primary suite with a spa-inspired ensuite (soaker tub, walk-in shower, and walk-in closet) plus large windows overlooking nature. Downstairs, you’ll find a generous secondary living space warmed by a wood-burning stove—ideal for a games room, TV lounge, home gym, or reading nook—plus two additional bedrooms and a 4-piece bath. With forested privacy, and resort-style amenities, this home is your gateway to the Kootenay lifestyle. Quad trail to access Lake Koocanusa's beaches, boating and swimming! Privacy and Tranquility, modern comfort and adventure. (id:60329)
Real Broker B.c. Ltd
1584 Merlot Drive
West Kelowna, British Columbia
This stunning custom-built single-family detached walk-up home is located in a quiet cul-de-sac, ideal for families and those who appreciate a quiet and family-friendly neighbourhood. Located only minutes from West Kelowna’s top wineries, such as Mission Hill, CNB Middle School and Mount Boucherie Secondary, this home offers premium living in one of the Okanagan’s most sought-after communities. Offering 5 bedrooms, 3 bathrooms and over 2800 square feet of thoughtfully designed living space, this home is the perfect blend of comfort, function and elegance. Step into an open-concept main floor featuring a beautifully custom-designed kitchen, a built-in fireplace unit, and a spacious living area with large bay windows perfect for entertaining. Upstairs off the kitchen, you have access to the deck with fantastic views. You will find the primary bedroom, ensuite, two additional bedrooms, plus a guest full bathroom. Enjoy the beautiful fruit-bearing trees in the backyard. The lower level boasts an executive office with a built-in bookcase and desk. The recreation room offers a built-in entertainment unit, two additional bedrooms, a full bathroom, plus built-in laundry. On this level, you will have direct access. On this level, you will have access to a double garage with boat and RV parking. This could be your next move! Please note: the basement is being painted off-white. (id:60329)
Coldwell Banker Executives Realty
519 5th Street
Vernon, British Columbia
Welcome to 519 at Desert Cove, a lovingly maintained home that has been meticulously cared for by its original owners. This spacious and inviting residence offers 3 bedrooms, 3 bathrooms, and a versatile office/flex space, thoughtfully designed across a bright and open floor plan. Perfect for family living or entertaining, every corner of this home is filled with natural light and warmth. The main floor features a stunning open concept living areas. A gourmet kitchen with new cabinetry, spacious living room, a formal dining space, and a cozy breakfast nook—ideal for gatherings with loved ones. The primary bedroom is a true retreat, complete with a walk in closet, and full ensuite bathroom, Additional main floor highlights include a functional office, a full bathroom, a convenient laundry room, and seamless access to outdoor spaces. Downstairs, the walkout basement offers an expansive recreation room, two more bedrooms, a workshop, and ample storage, providing flexibility for hobbies, guests, or home projects. Step outside to beautifully landscaped yard that create serene spots to relax, entertain, or simply enjoy the outdoors. Desert Cove is a welcoming 40+ community, offering a friendly, active environment for those looking to embrace a vibrant lifestyle while enjoying the comforts of a meticulously maintained home. Resort style amenities include an indoor swimming pool, hot tub, social games room, community kitchen, craft room, dance hall, bocce court, and RV parking. Unit 519 perfectly combines thoughtful design, functional spaces, and outdoor enjoyment, making it an exceptional place to call home. (id:60329)
Real Broker B.c. Ltd
1655 Ord Road Unit# 131
Kamloops, British Columbia
Move in ready 3 bedroom, 2 full bathroom 1997 double wide, with covered carport! It has covered patio, a fenced yard ideal for small pet & a small detached shed with power. Updated furnace, and brand new roof installed Spring 2025. Other features include Central air conditioning, some updated appliances, nice open kitchen with oak cabinets, skylight, large master, carport, and quick possession available! Make this your next home! Call to view today! (id:60329)
RE/MAX Real Estate (Kamloops)
2230 28 Street Ne
Salmon Arm, British Columbia
THE WHOLE PACKAGE! Tucked away on a quiet half-acre lot in North Broadview, this 4-bedroom family home with lakeview blends comfort, fun, and everyday convenience. Summers are made for the backyard—swim in the sparkling above-ground solar heated pool, lounge on the sun-soaked decking, or unwind in the hot tub surrounded by mature landscaping. Inside, a welcoming foyer sets the tone. To one side, a warm living room with a natural gas fireplace, perfect for relaxed evenings; to the other, the dining room opens into the kitchen—the heart of the home—where meals and memories are made. The spacious island and natural gas stove make cooking a pleasure, all while keeping an eye on the kids in the family room or outside. At day’s end, retreat to the spacious primary suite with a wall of built-ins, tiled ensuite with walk-in shower, and private access to the hot tub. Two kids’ bedrooms, a full bath, and a generous mudroom complete the main floor. Downstairs, the partially finished basement includes a large laundry, an extra bedroom/rec room, plenty of storage, plus 300 sq. ft. awaiting your ideas. The oversized garage provides room for vehicles and toys—one bay stretches 37' x 12', the other 21' x 11'. Designed for family living inside and out, this home truly has it all, within walking distance to schools and a quick drive to downtown Salmon Arm—you’ll love calling it your address. (id:60329)
RE/MAX Shuswap Realty
1391 Vineyard Drive
West Kelowna, British Columbia
**GST Included in Price**This thoughtfully designed home embraces elegant arches and warm, craftsman-inspired farmhouse aesthetic throughout. This main level living home is intelligently planned with no wasted space, featuring an open-concept main living area that flows seamlessly from the chef’s kitchen into the vaulted great room & dining space. Expansive windows frame panoramic, unobstructed lake views, with homes behind situated well below for added privacy and uninterrupted sightlines. Main level boasts spacious primary suite with spa-inspired ensuite and walk-in closet, along with 2 additional bedrooms and beautifully finished ensuites. The office is complete with built in desk. Every detail has been carefully considered, with timeless interior finishes and a calm, inviting palette. Downstairs, a fully self-contained legal suite provides exceptional versatility, perfect for extended family, guests, or as a mortgage helper. Basement offers a media rm, currently set up for a gym, a flexible space to suit your lifestyle. A large recreation rm w/ an island bar, access to a backyard that delivers the best of both worlds: a concrete inground pool paired with landscaped green space, ideal for kids or pets. Situated in one of West Kelowna’s most sought after neighborhoods, this property blends lifestyle & location with craftsmanship & comfort. (id:60329)
RE/MAX Kelowna
774 Kuipers Crescent
Kelowna, British Columbia
Amazing value in the Upper Mission! $100,000 below assessed! With sweeping 180-degree views of Okanagan Lake and the city skyline, this residence offers a perfect blend of craftsmanship, elegance, and modern comfort. The gourmet kitchen is a chef’s dream, featuring custom maple cabinetry, granite countertops, stainless steel appliances, a breakfast bar, and a spacious walk-in pantry, opening seamlessly to an expansive living area with marble entry, gas fireplace, and wall-to-wall windows framing the breathtaking vistas. The luxurious primary suite is a private retreat with a spa-inspired ensuite boasting a deep soaker tub, glass-enclosed shower, heated tile floors, dual sinks, and a generous walk-in closet. The lower level, which has suite potential, is designed for entertaining with a home-theatre-ready family room complete with surround sound and built-in speakers, a stylish wet bar with granite counters and beverage fridge, and a bonus room opening through French doors to a private patio. Three additional bedrooms, a well-appointed bathroom, high-efficiency furnace with heat pump, built-in vacuum, and security wiring add to the home’s functionality. Outdoors, enjoy over 400 square feet of wraparound decking, a double garage, and fully landscaped grounds with underground sprinklers, creating a serene and prestigious Okanagan retreat. (id:60329)
Sotheby's International Realty Canada
2580 21 Street Ne
Salmon Arm, British Columbia
This unique side-by-side home offers two well-designed 2-bedroom units, each with bright, spacious kitchens, in-suite laundry, and picture-perfect views of the lake and surrounding mountains. Ideal for extended family or as an income property, it combines comfort with flexibility. The oversized garage provides abundant space for vehicles, storage, or a workshop, while a double carport adds even more covered parking. An expansive deck extends the living space outdoors, where you can unwind or entertain with Shuswap Lake as your backdrop. Set on a half-acre corner lot, the property also holds subdivision potential for an additional lake-view lot. Located in Salmon Arm — a vibrant Shuswap community known for its lakeside lifestyle, farmers’ markets, and endless outdoor recreation — you’ll enjoy the best of both worlds: privacy at home and quick access to schools, shops, trails, and waterfront activities. Whether you’re searching for an investment, a family-friendly home, or a development opportunity, this property checks every box and places you in the heart of everything the Shuswap has to offer. (id:60329)
RE/MAX Shuswap Realty
1750 Mckinley Court Unit# 35
Kamloops, British Columbia
View Home!!! Extensively updated rancher style home with lots of living space. Walking into the main level there is a master bedroom with walk in closet, 4 piece cheater ensuite. Continuing into the main living space and kitchen/dining room, you have the view side of the complex. There are updated engineered hardwood floors throughout the kitchen and dining room space. The kitchen was completely re done in 2023 with all new counter, cupboards with under cabinet lighting and appliances including an induction range. 2 bathrooms updated as well. The basement level includes 2 bedrooms, one of which has outside access to the 2nd patio. AC was installed in 2023. Pets allowed, restricted to one dog and one cat or two dogs or two cats. Measurements are approximate and to be verified by buyer. Strata fee is $295/month. (id:60329)
Royal LePage Westwin Realty
1602 Vancouver Street
Nelson, British Columbia
Solid family home with a great location on an extra wide lot! This 3-bedroom home sits on a nicely landscaped 75 x 100 ft level, fenced property—a rare find in Nelson. Inside, the main floor offers a spacious living room that flows into the dining area, with patio doors opening onto a covered south-facing deck—perfect for relaxing outside in all seasons. Hardwood floors are in good condition throughout, and a feature wood-burning fireplace sets a warm, welcoming tone. A full bathroom, bright kitchen with eating nook, interior basement access, mudroom/laundry off of the deck, and a covered front porch complete this level. Up the original wood staircase, you’ll find a thoughtfully renovated master suite with bonus craft/sitting area and small walk-in closet, along with two additional bedrooms down the hall. A detached garage building at the rear adds valuable storage, future workshop, or hobby space potential to this already inviting property.. With its oversized lot, convenient location, garage building, and timeless character, this property blends heritage charm with everyday practicality—an ideal family home with room to grow. (id:60329)
Coldwell Banker Rosling Real Estate (Nelson)
17523 Sanborn Street Lot# 19
Summerland, British Columbia
Premium Lakeview Lot Offering Privacy and Exceptional Value For the Active Lifestyle You Seek. This prime lakeview lot offers privacy with protected views—ideal for active retirees seeking a vibrant lifestyle without the need for a large or high-maintenance home. The community’s design guidelines support right-sized new homes that complement the landscape and lifestyle—so you can build smart & live well. Life in friendly smalltown Summerland is where you find more time for fresh air hiking, biking & golfing: You know you should be wine tasting with friends rather than fighting traffic with disheartened strangers! Hunters Hill is a quality-controlled neighborhood, and this ready to build homesite is designed for one level living with a walk-out basement (a nice little rancher!). Perfect for those wanting a private home with small yard & a big lifestyle. This resale lot is one of the best values in the South Okanagan, even offering a private, paved driveway so there is literally no drive by vehicles. Choose your own builder from a list of quality approved Hunters Hill builders, or bring your own, subject to developer approval. (id:60329)
Rennie & Associates Realty Ltd.
2532 Shoreline Drive Unit# 305
Lake Country, British Columbia
Welcome home to Winterra at The Lakes. Spacious fully furnished 1 bedroom, 1 bathroom condo with an open concept living, dining and kitchen area, a cozy gas fireplace, and In-suite laundry. The kitchen is well equipped with SS appliances, a breakfast bar and plenty of storage and counter space. Private patio faces South-East for lovely morning sunshine as well as a hookup for a gas bbq for outdoor cooking. Great storage with a locker on the same floor as unit and bike storage in the underground parking. One secure parking spot. The Clubhouse has a kitchen, fitness room and a guest suite. Great location to lakes, walking/hiking trails, Kelowna airport, UBCO campus, restaurants and so much more! Currently tenanted with a great tenant. Perfect investment property or starter home. Call today to book your showing! (id:60329)
RE/MAX Vernon
2224 Linea Crescent
Lumby, British Columbia
Fabulously updated home in Lumby with a private back yard and great valley views from the front. This home is perfect for the growing family with 4 bedrooms- all with walk in closets & 2 with ensuites- and another full main bathroom and laundry on the main floor. Lots of storage in the basement with the extra 800 sq ft unfinished area which can be made into another room for play or work. Backyard has been leveled to enjoy outdoor living with a stone patio, 8 person hot tub, chicken coop, room for fire pit as well as lots of space to run and play. New fencing around majority of the yard plus a 2-3ft retaining wall. New roof and hardie siding, hot water tank, front entry steps and front door, A/C, ceiling, paint, appliances, new office/dining space, 200 AMP upgrade, updated bathrooms and flooring. Honestly, it would be easier to tell you what hasn't been done! Parking spot available above home for RV or boat. Being close to schools and town, this is a must see home! (id:60329)
RE/MAX Vernon
2901 Abbott Street Unit# 302
Kelowna, British Columbia
This stunning, recently renovated home blends modern luxury with thoughtful functionality in one of Kelowna’s most coveted locations—just steps from the lake, Waterfront Park, and vibrant Pandosy Village. Designed with style and efficiency in mind, the Carolyn Walsh kitchen is a showstopper with sleek built-in cabinetry, quartz countertops, and top-of-the-line stainless steel appliances including a Wolf gas range, steam oven, wine cooler, and a butler’s pantry/laundry room with Miele washer/dryer. The open-concept living and dining area features a sleek electric linear fireplace and expansive floor-to-ceiling windows that flood the space with natural light and tranquil views of Abbott Park. Step outside to a large, private deck with morning sun, a pergola, composite red brick flooring, and a natural gas BBQ hook-up—perfect for entertaining or relaxing in quiet serenity. Throughout the home, wide-plank hickory engineered flooring, floor-to-ceiling tile in both bathrooms, and custom LED-lit closet rods speak to the attention to detail. The spacious primary suite offers deck access, a walk-through closet with closed cabinetry, and a luxurious ensuite with heated floors (including the shower bench), a heated towel rack, motion-sensor lighting, and double sinks. The second bedroom is multi-functional, with built-in storage, a quartz-surface desk, a wall bed, hidden outlets, USB ports, and lighting—ideal as a guest room, office, or both. Additional highlights include a dedicated EV charger at the parking stall, a 5x9 storage locker, and an unbeatable location across from the lake and beside Abbott Park. This home offers an exceptional lifestyle—modern, low-maintenance, and effortlessly elegant. (id:60329)
RE/MAX Kelowna
509 6th Street
Kaslo, British Columbia
Welcome to this thoughtfully designed 4-bedroom, 3-bath custom home in the heart of Kaslo, BC. Situated on an easily accessible lot with low-maintenance construction features, this move-in ready property blends quality craftsmanship with effortless comfort. The main level features an open-concept kitchen, dining, and living area ideal for gatherings and everyday living. The kitchen is outfitted with rich cherrywood cabinetry and seamlessly connects to the living space with wood stove and large outdoor deck. Also on the main floor: a bedroom with a full bath, a bright den or office, and a large laundry/mudroom that opens to a second deck. Upstairs, you’ll find maple hardwood flooring throughout three bedrooms, including the primary suite with private balcony, and a luxurious 4-piece ensuite featuring a soaker tub. A second full bath and balconies off the upstairs bedrooms offer additional space to relax and take in the peaceful surroundings. Warm polished concrete floors with in-floor radiant heat on the main level provide comfort and efficiency year-round. The attached double garage adds convenience and storage. This is an easy-care home perfect for full-time living or a recreational base in one of BC’s most charming mountain communities. Kaslo offers a lifestyle rooted in nature, community, and adventure—from lakeside strolls to backcountry pursuits. Come live where you play. (id:60329)
Fair Realty (Kaslo)
5336 Amundsen Road
Kaslo, British Columbia
Experience refined lakefront living in this stunning custom-built home on the shores of Kootenay Lake. Thoughtfully designed to maximize natural light and capture breathtaking views, this property offers 3 spacious bedrooms and 3 bathrooms, creating ample space for family and guests. Inside, you’ll find soaring wood-beamed ceilings, beautiful timber accents, and an open-concept layout that flows seamlessly onto generous decks – perfect for relaxing in the sun or entertaining with friends. The kitchen and living areas are positioned to take in panoramic views of the lake and surrounding mountains, bringing the beauty of the outdoors into every corner of the home. Outside, enjoy direct lake access, a peaceful private setting, and landscaped grounds that enhance the natural surroundings. This is an exceptional opportunity to own a timeless waterfront retreat in the heart of the Kootenays, offering both comfort and an unparalleled connection to nature. (id:60329)
Fair Realty (Kaslo)
24 Cooper Road Lot# 24
Windermere, British Columbia
Nestled in a quiet cul-de-sac near Copper Point Golf Course, this stunning treed lot offers the perfect blend of privacy and panoramic mountain views. Whether you’re looking for a peaceful retreat or a place to build your dream home, this property delivers on both lifestyle and location. The large lot provides a versatile canvas for a variety of building options, making it ideal for your custom design. With its desirable topography and prime setting, you’ll enjoy the best of both worlds: a sense of seclusion, yet just minutes from town amenities and world-class recreation. Opportunities like this don’t come around often. Come walk the lot and start imagining the possibilities—your future begins here. (id:60329)
Royal LePage Rockies West
2650 Thacker Drive
West Kelowna, British Columbia
Rare investment opportunity! This spacious and versatile property sits on a private 0.33-acre lot and offers immediate rental income along with long-term potential. With approximately 3,200 sq.ft. of living space, it features 8 bedrooms plus a den, 5 full bathrooms, including a three-bedroom legal suite. Thoughtfully designed with 2 kitchens, 2 laundry rooms, and ample space for multiple tenants or extended families. The large backyard has room for a pool, a workshop, or a carriage house, and there’s plenty of parking for vehicles, RVs, boats, and more. Recent renovations include new flooring, updated bathrooms with glass shower doors and tile work, upgraded electrical (200-amp service with a 100-amp sub-panel), a rebuilt and expanded deck, and modernized lighting and wiring throughout. Roof was replaced in 2015, and a high-efficiency furnace and central A/C were added in 2017. Located in a desirable neighbourhood within walking distance to parks, hiking trails, and multiple boat launches, and close to wineries and restaurants. (id:60329)
Oakwyn Realty Okanagan-Letnick Estates
3475 Granite Close Unit# 311
Kelowna, British Columbia
Walking into the home you’ll feel the openness of the living space w/custom bar, extra large quartz island -seating for six; Whirlpool stainless appliances incl. gas range +wine fridge, ample kitchen storage w/white shaker cabinets, large pantry. Bright living room w/electric fireplace w/raw edge mantle; sliding doors lead to large covered deck. Sizeable primary suite w/lakeview; linen & walk-in closet + 4 piece ensuite w/large walk in shower. Ample storage, 2 sinks and quartz counter tops. The second bedroom located on the opposite side of the condo has floor to ceiling windows w/sunshades and a queen murphy bed. Two sizeable closets that lead to 3-piece bathroom with shower and custom tiling. Other items - TWO SECURE PARKING SPACES, laundry room, Hot Water on Demand, Extra large storage unit on the same floor; vinyl plank flooring and tile throughout; ceiling fans for added comfort, NEST thermostat, sun blinds, TV’s in both bedrooms, dual gas connectors on the deck. Building amenities include salt water outdoor pool +rooftop hot tub. Community centre offers gym, sauna, pool, hot tub, yoga room and outdoor pickleball, tennis, and basketball courts. Join the optional Granite Yacht Club Membership for use of 2 Seadoos or a 23 ft Pontoon Boat docked at the McKinley Beach Marina. Enjoy the beach area, pizza cafe, km's of hiking trails, Azhadi Winery opening soon w/dining. 15 Min to airport; 20 min to downtown Kelowna; 6 Minutes to shopping … what are you waiting for. (id:60329)
Royal LePage Kelowna
115 Wyndham Crescent Unit# 12
Kelowna, British Columbia
NEW PRICE! Parklane - attractive TH complex with a quiet, street presentation & back lane garage (double / side by side 19’10 x 21’2) Access from the street leads thru a private gate to a courtyard with unlimited outdoor development potential. UNIT 12 is an END UNIT with only 1 shared common wall + the BONUS of natural stairwell light. The main floor open plan offers a spacious living & entertaining lifestyle. A custom blind package throughout the home provides privacy. A well equipped kitchen with clean lines & contemporary finishes, (quartz / SS) provides ample space, entertaining counter & room for more than one cook! A compact powder room & closet (crawl access) complete the space. Garage access for a grocery drop is conveniently located off the kitchen. Upstairs are 3 generous bedrooms; the primary easily accommodates a king size bed & faces the Wilden hills = natural light. A fantastic ensuite with double undermount sinks, quartz counters, oversize shower & linen closet; luxurious well thought out details. A generously outfitted walk in closet provides hanging & folding space. Two other bedrooms to the rear of the unit providing privacy for all. The 2nd full bath has a tub / shower & again, quartz counter. Setting this unit apart from many newer townhomes is the amply sized laundry room; side by side washer / dryer, cabinets & storage - perfect! Great location & access to services & amenities. Please have your preferred realtor book your viewing today! (id:60329)
RE/MAX Kelowna
1475 Fairview Road Unit# 111
Penticton, British Columbia
Turn-key Janitorial supply and distribution business for sale! Located in the high-traffic Cannery Trade Centre in Penticton! This well-established business has a solid book of repeat customers. The operation is easy to run and ideal for an owner-operator looking to be their own boss, offering significant potential to scale and grow! Financials available upon request with signed NDA. Contact the listing agent today for more information or to schedule a private showing. (id:60329)
RE/MAX Penticton Realty
2209 Saddleback Drive
Kamloops, British Columbia
Welcome to this family friendly home in the community of Batchelor Heights. This spacious property offers a self-contained 2-bedroom suite, making it ideal for extended family or as a mortgage helper. The main floor features 3 bedrooms, including a large primary suite complete with his and her walk-in closets and a spa-inspired ensuite with soaker tub, separate shower, and double sinks. The open-concept design showcases a comfortable living room, generous dining area, and a stylish kitchen with eating bar, gas stove, walk-in pantry, and full set of appliances, with direct access to the fenced backyard. Step out onto the sundeck off the dining area to relax and enjoy sweeping city views. With 9’ ceilings, hardwood and tile floors, and a functional layout, the main floor offers both comfort and elegance. The fully finished suite includes 2 bedrooms, a separate entrance, full kitchen with appliances, stacking washer and dryer, and private living space, perfect for generating income or providing independence for family. Currently rented for $1700/month. Outside, the yard is fully fenced for kids and pets, offering both privacy and security. Located in Batchelor Heights, this home combines convenience and lifestyle, with stunning hillside views and easy access to schools, shopping, and downtown Kamloops. Outdoor enthusiasts will love the nearby hiking and biking trails, as well as access to Lac De Bois and surrounding recreation areas. With modern features, income potential, and an unbeatable location, this property offers an exceptional opportunity to enjoy everything Kamloops has to offer. (id:60329)
Engel & Volkers Kamloops
2321 12th Street N Unit# 206b
Cranbrook, British Columbia
This charming one bedroom, one bathroom condo in Canterbury Place is filled with natural light and a welcoming feel the moment you step inside. The thoughtfully designed layout offers a cozy living space that flows into a bright kitchen with updated appliances, while the private balcony is a great spot to enjoy your morning coffee or unwind at the end of the day. With tasteful finishes throughout and a move-in ready condition, this home is ideal for someone looking to get started in the market, downsize to something simpler, or add a solid investment to their portfolio. Located close to schools, shopping, and everything Cranbrook has to offer, it’s a wonderful place to call home. (id:60329)
RE/MAX Blue Sky Realty
3604 Lobelia Drive
Osoyoos, British Columbia
QUALITY BUILT LEVEL ENTRY DETCHATED HOME WITH WALK-OUT AND IN-LAW SUITE. This immaculately kept home features a large open concept living room, kitchen dining area with tall, vaulted ceilings, bright west facing windows and a huge outdoor deck. Conveniently you will find your Master Bedroom, Ensuite and laundry all on the main floor, along with double car garage, and 2nd bedroom and full bath. Recent updates include vinyl plank flooring, fresh paint, gutter shields, quality roller blinds inside and out and new duradeck – Perfect for quiet evenings overlooking the nature pond out your back door. This unique property shares common property for all to enjoy, large mature trees, a waterfall / creek, putting green and the quiet pond for a small yearly fee. NO strata fees. Downstairs features a large storage room, 3rd bedroom, open family room and a bonus In Law Suite! Perfect for guests to have their own space with large bathroom, kitchen and separate entry. This is a really lovely sized home, mature and manicured landscaping, parking in the driveway and close to the Osoyoos Golf Course, short distance to Town Centre and beaches. (id:60329)
RE/MAX Realty Solutions
506 Riondel Road
Riondel, British Columbia
A year-round residence or a seasonal getaway, this lot offers the flexibility to make it your own! This stunning property features breathtaking views of Kootenay Lake and is ready for you to start building. A quality water well is already in place, septic has been approved, and hydro is close by — all the essentials are here. The driveway and building site have been prepped, so you can hit the ground running and start enjoying your slice of paradise this summer! Located between Crawford Bay and Riondel on the East Shore of Kootenay Lake, this 6.43 acre property is minutes away from all amenities. This is the lot that provides you the privacy and park-like setting you’ve been waiting for — the canvas for your ideas that you've been dreaming of! Perfect for the outdoor enthusiast, this location offers year-round recreation — from nearby beaches and a convenient boat launch to fishing, kayaking, quadding, snowshoeing, and more! (id:60329)
Century 21 Assurance Realty
4789 Naramata Road
Naramata, British Columbia
The 4.69 acre property slopes gently to the South West. Currently planted with one acre of certified organic Royal Gala apples. Quiet location with building sites that feature stunning views of Okanagan Lake, mountains, vineyards, orchards and valley. Robinson Creek meanders through the northern section of the property. Please do not enter the property without notice. (id:60329)
Front Street Realty
9704 Julia Street
Summerland, British Columbia
Charming 3-Bed, 2-Bath Character Home Near Downtown! Step into a home full of personality and potential. This 3-bedroom, 2-bathroom gem is perfect for those who dream of putting their own stamp on a property. The large backyard is a standout feature, offering room for a potential carriage house or a vibrant garden. This property is part of a land assembly offering, but can be purchased as a stand-alone, AFFORDABLE, single-family home with no condo fees! Smart investment ripe with future potential. Ask listing agent about the revenue suite in the basement. All measurements are approximate and should be verified if important. (id:60329)
Rennie & Associates Realty Ltd.
7208 89th Street
Osoyoos, British Columbia
Rare 4-Plex Opportunity. Live, Rent, or Invest! For the cost of a single 2-bedroom apartment in Vancouver; this is a fantastic opportunity to own a solid, well-maintained 4-apartment multifamily property in a desirable small-town location-entire building offered (A, B, C, D) This property features: · 2 x 2-bedroom, 1-bathroom units · 2 x 1-bedroom + den, 1-bathroom units · Private in-suite laundry in all units · 4 separate electrical meters – no shared power expenses · Ample off-street parking at the rear accessed from Swan Cres. · Matching shed built in 2022 for storage · Zoning ""R7 Dense Residential"" provides future potential · Walkable location, desirable for tenants Located just a short walk to the elementary school (50 meters), Main Street-shops, restaurants and services, and only 400 meters to two separate beautiful public beaches. Well-built older construction offers excellent sound insulation between units. Newer roof with updated ventilation installed. Recent updates: hot water tanks, electrical system updates Ideal for: Investors seeking consistent rental income with risk mitigation from 4 units. House hackers – live in one unit, rent the rest. Local employers or businesses needing reasonable cost staff housing, to attract and retain employees. Canada's warmest climate and lake with nearby skiing/snowboarding in the winter months. Click brochure link for more details. (id:60329)
Honestdoor Brokerage Inc.
1228 Government Street Unit# 102
Penticton, British Columbia
Families, health care workers, anyone looking for a great place to call home! Here is an affordable, spacious option that you do not want to miss. Bring the kids and the dog! This wonderful, newer half duplex boasts a fully fenced West facing yard, two off-street parking stalls in the back lane, central air conditioning, gas stove, stainless steel appliances, big/bright windows. This central location is within walking distance to the hospital, schools, Penticton Creek, parks, IGA, and the liquor store. The main floor offers a large, open floor plan complete with kitchen/ dining / living room and convenient 2-piece bath. The upstairs is comprised of 3 bedrooms, 2 bathrooms and conveniently located stackable laundry. The master bedroom comfortably has room for a King size bedroom set, walk in closet, and 3-piece bath. The basement has been recently renovated and is fully finished with laminate floors, large family room, and a bright 4th bedroom with a large new engineered window. Further electrical and water lines are roughed-in for the installation of a possible 2-piece bathroom. There is also a cozy fenced back yard with natural gas BBQ connection and garden shed. NO STRATA FEES. (id:60329)
Front Street Realty
3105 South Main Street Unit# 213
Penticton, British Columbia
Welcome to Cara Villa Estates, Where you own the land (no pad rent/Bare Land Strata Lot) while enjoying the comfort & convenience of a 55+ community. This exclusive PRE -SALE Moduline Double-Wide Manufactured Home is currently under construction & is for sale by Lakeridge Homes in Penticton. Featuring 2 spacious bedrooms PLUS DEN, 3-piece Ensuite , 4-piece Main Bathroom. The bright, open floorplan features a modern kitchen with stainless steel Whirlpool appliances side by side Fridge with Icemaker , Electric Smooth Top Range, Spacesaver Microwave & Dishwasher. Enjoy the spacious dining area & living room with Legacy Fireplace and stylish Monaco floor-to-ceiling mantle. With newly-finished driveway & fully-landscaped yard out front, this custom-home is planned to be installed on the lot by September/October 2025. Cara Villa Estates offers a well-maintained environment, promoting a peaceful, friendly community, no pets or rentals. Embrace the vibrant Okanagan lifestyle with nearby amenities such as the Senior Drop-in Center with pickle ball courts, beaches, park, tennis courts, golf courses & shopping. Bare land Strata fees are 207.88/month, access to the clubhouse with social room, indoor pool & well-kept park. Sale price plus GST. Full one-year Lakeridge Home Warranty plus 10-year Pacific Warranty. Quick possession possible. (id:60329)
Front Street Realty
1200 Oscar Street Unit# 6
Revelstoke, British Columbia
This pristine single-wide manufactured home offers an affordable opportunity to step into the Revelstoke market with low pad rent, making it an excellent choice for first-time buyers, small families, or outdoor enthusiasts looking for a home base. The owners have meticulously maintained and cared for the property, which shows throughout. The home features a bright, welcoming layout with plenty of natural light, a fenced yard perfect for a child or pet, and a storage shed for all your gear. The community itself is family friendly, with the same park owners as Glacier Heights. Located just steps from the Illecillewaet River and Greenbelt trails, it’s easy to enjoy beautiful river walks year-round. Southside Market is close at hand for walkable convenience, while downtown and Revelstoke Mountain Resort are just minutes away in either direction. With rising rental costs, this home offers an affordable alternative and a chance to own in Revelstoke without compromise. Whether you’re looking to settle down or secure a cozy base for skiing, snowboarding, and exploring, this move-in-ready home is an excellent opportunity. (id:60329)
Royal LePage Revelstoke
