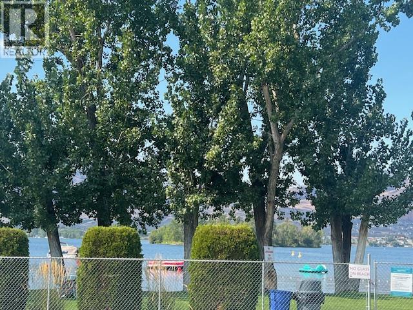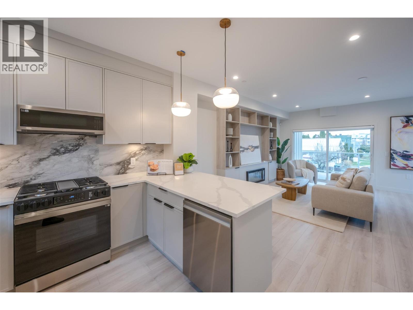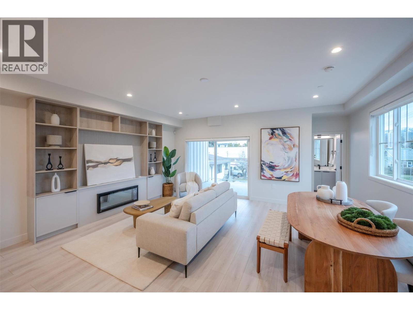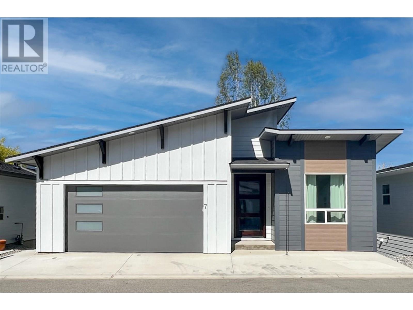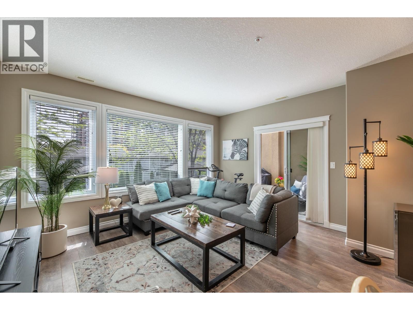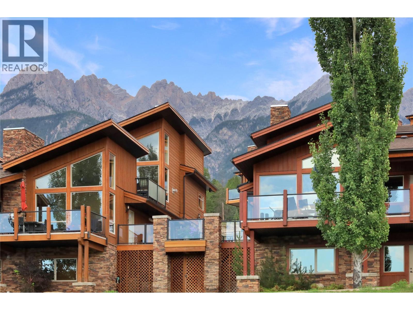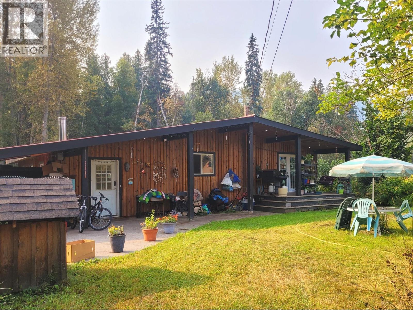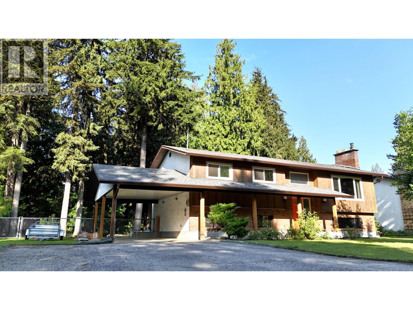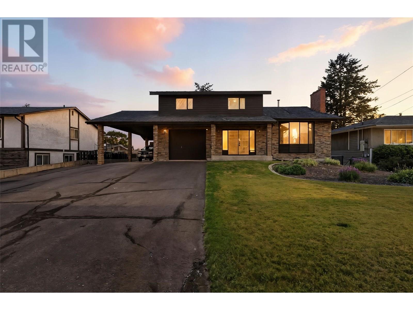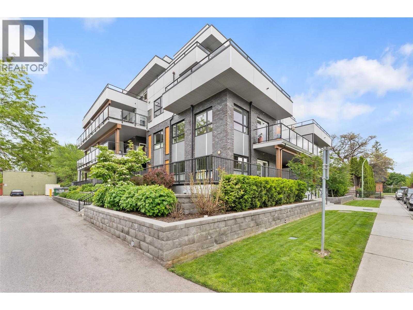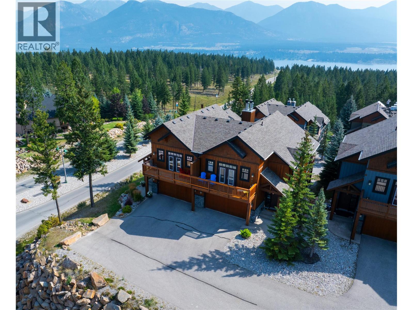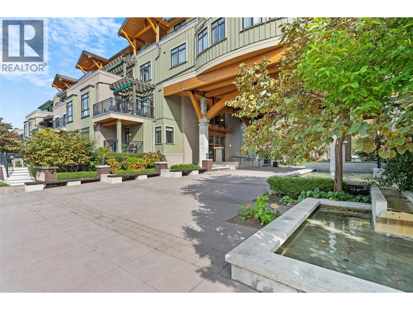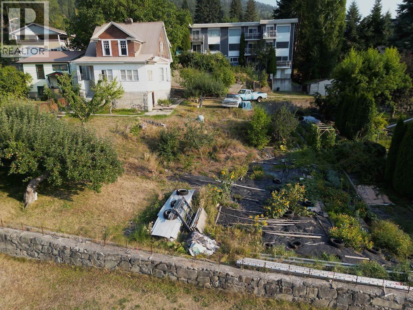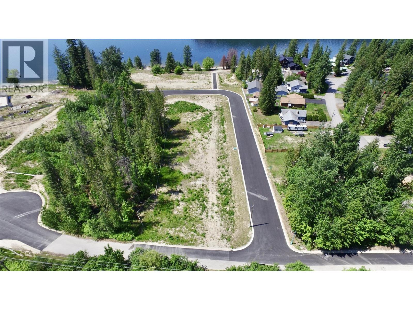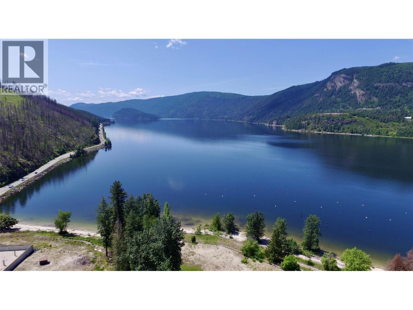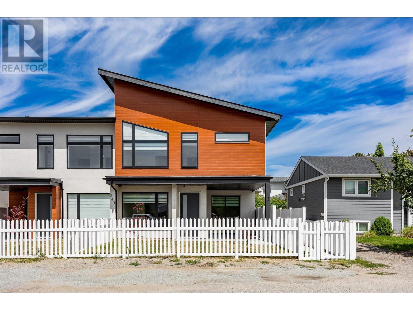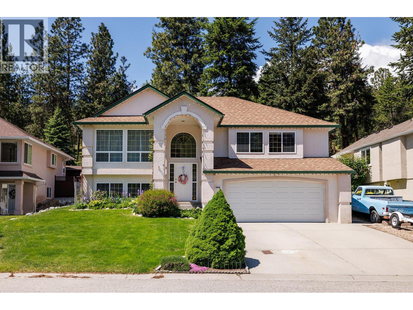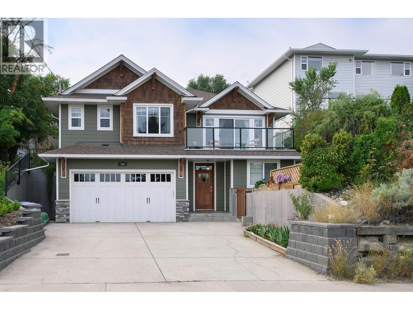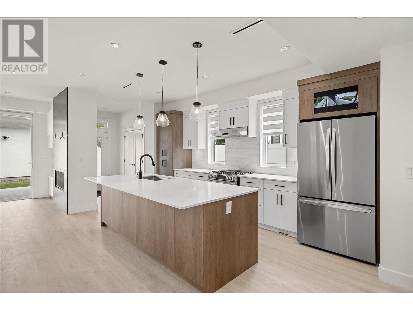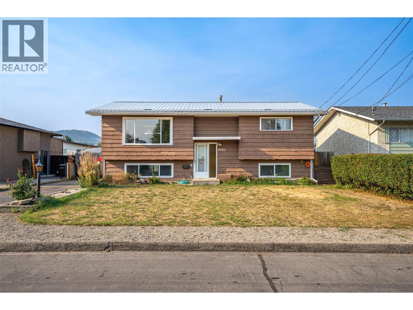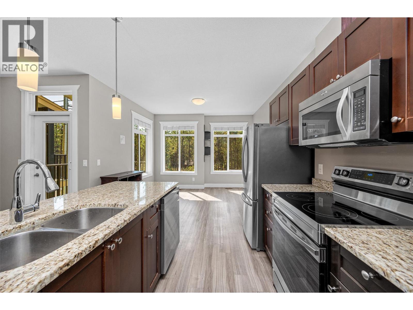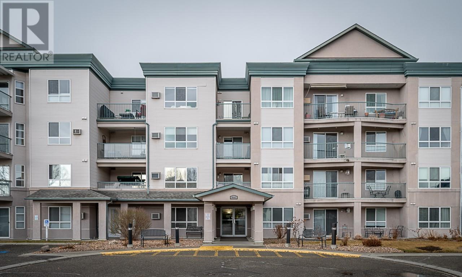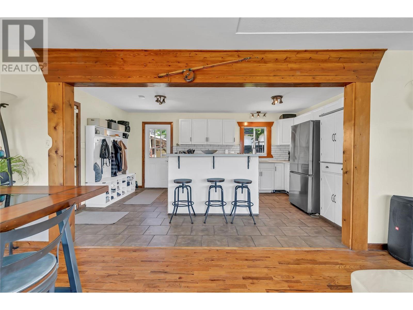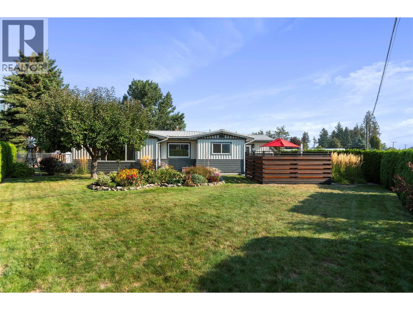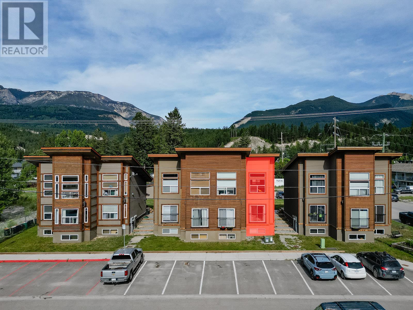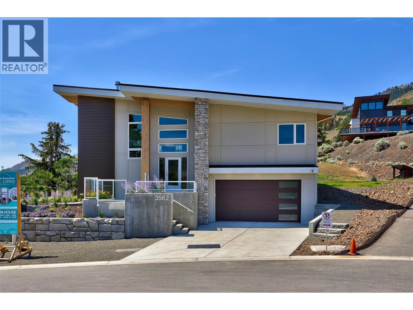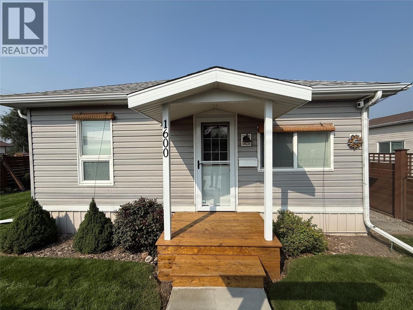5005 Lakeshore Drive Unit# 34
Osoyoos, British Columbia
Affordable opportunity to own your own piece of paradise at Island View RV Resort! This property comes with access to an array of outstanding amenities, including a private beach, boat dock, playground, laundry facilities, and a common washroom/shower area for your convenience. Enjoy a relaxed lifestyle in this welcoming community where your pets are also welcome. Whether for vacation getaways, seasonal living, or rental , your very own space awaits you here! (id:60329)
RE/MAX Realty Solutions
219 Temple Street Unit# 42
Sicamous, British Columbia
Welcome to Shuswap Lanes in the heart of Sicamous, a friendly community perfectly positioned within walking distance to grocery stores, pharmacy, post office, Legion, and the senior center. This well-maintained rancher-style townhome is ideal for those seeking easy, independent living in a central location. Inside, you’ll find a spacious 1-bedroom layout with a den that could easily serve as a second bedroom or home office. The open-concept design features updated flooring, fresh paint, and a bright kitchen that has been plumbed for a dishwasher—currently removed for added cabinetry, but easily reinstalled if desired. Built-in laundry adds convenience, while the single-car attached garage provides secure parking and additional storage. This home offers a wonderful sense of community living, designed with seniors in mind yet with no age restrictions, making it suitable for a wide variety of buyers. Pets are welcome with some restrictions, and you’ll appreciate the low strata fees that keep ownership affordable and stress-free. Whether you’re downsizing, looking for your first home, or simply want a low-maintenance lifestyle close to all the essentials, this townhome is a fantastic opportunity in Sicamous. Charming back patio Area and small gardening space make this your new low-key lifestyle location- Immediate possession (id:60329)
Exp Realty (Sicamous)
9841 Talbot Road
Salmo, British Columbia
Mystic Valley Farm Home Features: This charming residential home is designed for comfort and practicality, featuring 4 bedrooms and 3 bathrooms. Enjoy the tranquil surroundings and spacious living areas that make it perfect for family living. High-Producing Hay Farm: Approximately 50 acres of the property is dedicated to a productive hay field, making it a lucrative endeavor for farming enthusiasts or those looking to maintain a sustainable lifestyle. Bountiful Gardens: An additional 0.30 acres is cultivated with a variety of berry and vegetable crops, ideal for personal enjoyment or potential market sales. Water Features: Two beautiful streams flow through the property, providing natural beauty. A domestic and irrigation water license, provide a water source for your agricultural endeavors. Wooded Land and Recreation Potential: The remaining acres consist of wooded land, offering opportunities for developing a network of recreational trails. This area not only provides a peaceful retreat but also serves as a sustainable source of wood for personal projects. Convenient Location: The property is situated on a dead-end public road, ensuring privacy and minimal traffic while still being within reach of nearby amenities and services in Salmo. Unique Selling Points: A productive and established hay farm. A diverse garden area with berry crops and potential for expansion. Beautiful natural surroundings with opportunities for outdoor activities and recreation activities. (id:60329)
RE/MAX Four Seasons (Nelson)
784 Argyle Street Unit# 106
Penticton, British Columbia
PHASE 1 – SOLD OUT! Now Selling Phase 2 – Currently under construction and in the finishing stage with completion expected by the end of November, these stunning homes at Argyle by Basran Properties showcase a beautiful blend of modern living and farmhouse-inspired exteriors. First-time buyers can take advantage of the GST exemption and move into a home that offers premium quality and attention to detail throughout. This middle unit facing Argyle Street features 3 bedrooms, 3 bathrooms, and double parking with both a garage and carport. Inside, you’ll be impressed by the spacious foyer, expansive open-concept main level with 9’ ceilings, a designer kitchen with quartz countertops and backsplash, gas range, and high-end appliances, as well as a feature wall with built-in cabinetry, electric fireplace, and walk-out patio. The upper level offers three well-appointed bedrooms including a master suite with walk-in closet and ensuite, two additional bathrooms, and convenient upstairs laundry. Ideally located close to downtown restaurants, pubs, SOEC, the casino, library, and schools, Phase 2 of Argyle delivers unmatched craftsmanship and a thoughtfully designed lifestyle—contact the listing representative today for more details. (id:60329)
RE/MAX Penticton Realty
Homelife Benchmark Titus Realty
784 Argyle Street Unit# 105
Penticton, British Columbia
PHASE 1 – SOLD OUT! Now Selling Phase 2 – Currently under construction and in the finishing stage with completion expected by the end of November, these stunning homes at Argyle by Basran Properties showcase a beautiful blend of modern living and farmhouse-inspired exteriors. First-time buyers can take advantage of the GST exemption and move into a home that offers premium quality and attention to detail throughout. This corner unit facing Argyle Street features 3 bedrooms, 3 bathrooms, and double parking with both a garage and carport. Inside, you’ll be impressed by the spacious foyer, expansive open-concept main level with 9’ ceilings, a designer kitchen with quartz countertops and backsplash, gas range, and high-end appliances, as well as a feature wall with built-in cabinetry, electric fireplace, and walk-out patio. The upper level offers three well-appointed bedrooms including a master suite with walk-in closet and ensuite, two additional bathrooms, and convenient upstairs laundry. Ideally located close to downtown restaurants, pubs, SOEC, the casino, library, and schools, Phase 2 of Argyle delivers unmatched craftsmanship and a thoughtfully designed lifestyle—contact the listing representative today for more details. (id:60329)
RE/MAX Penticton Realty
Homelife Benchmark Titus Realty
308 Cypress Drive
Coldstream, British Columbia
Welcome to Coldstream Valley Estates - Gorgeous 3300 sq.ft. custom-built walkout rancher sitting on a flat and private 0.58-acre lot with stunning views of the valley & Kal Lake. Located in one of the most desirable neighbourhoods in the Okanagan, this home offers exceptional potential and ample space. The main level features a spacious kitchen with ample cabinetry, a large island with built-in cooktop, and access to a full wraparound vinyl deck—perfect for entertaining or relaxing while enjoying the views. The king-sized primary bedroom includes direct deck access and a generous ensuite. Downstairs offers additional living space with walkout access and rough-ins for a wet bar—ideal for a suite or recreation area. Oversized double garage, RV parking, and space for up to 4 vehicles in the driveway. This quiet, custom-built home provides rare privacy and tranquility just minutes from town amenities. Don’t miss this opportunity to own in a prestigious neighbourhood with so much upside potential. (id:60329)
2 Percent Realty Interior Inc.
3736 Toba Road
Castlegar, British Columbia
LUXURY MODERN, MEETS NATURE! BRAND NEW DUPLEX. ENJOY THE STUNNING VIEWS FROM THIS BEAUTIFULLY POLISHED HOME. THIS NEW HOME FEATURES 3 LARGE BEDROOMS AND 2.5 BATHS. THE PRIMARY BEDROOM CHECKS ALL OF YOUR BOXES, INCLUDING A SPACIOUS WALK-IN CLOSET WITH CUSTOM BUILT INS, PATIO DOORS LEADING OUT TO YOUR PRIVATE SUNDECK WITH A VIEW OF THE MOUNTAINS, AND AN EN-SUITE BATHROOM THAT SPARKLES. THIS HOME IS BRIGHT AND AIRY WITH OVER HEIGHT CEILINGS, RECESSED LIGHTING AND AN ABUNDANCE OF WINDOWS. YOUR PRIVATE BACK YARD BACKS ONTO A FORESTED RAVINE FOR YOUR ULTIMATE PRIVACY. A FEW OTHER FEATURES OF THIS HOME ARE EV CHARGER, BLINDS, 5 APPLIANCES, ELECTRIC GARAGE DOOR OPENER, BLINDS, WINDOW SCREENS, BBQ GAS CONNECTION, PLUMBED IN CENTRAL VAC. JUST TO LIST A FEW (id:60329)
Century 21 Assurance Realty Ltd.
70 Smoker Road
Beaverdell, British Columbia
This serene 2-acre property, nestled on a quiet road off the Highway 33, offers panoramic mountain views and a semi-riverfront location. Only 1 hour to Kelowna and 40 minutes from Big White, outdoor adventures, from dirt biking, quading, snowshoeing, sledding, hiking fishing to exploring local lakes, rivers, and trails. Fully fenced and gated, the property is ideal for horses, dogs, and chickens, with separate areas for each. It includes a newly built greenhouse, matching outbuildings, a large wood shed, barn shelter, and 20ft storage container. A cozy 924 sq. ft. home features 2 bedrooms, 2 bathrooms, vaulted ceilings, a skylight, and an open living area. The master bedroom includes a walk-in closet and ensuite bath, with patio doors leading to the hot tub. Enjoy stunning views from the large front deck with misters and a hot tub, or relax on the private deck overlooking the West Kettle River. The property also offers a covered fire pit area, rustic flowerbeds, fruit bushes, and approved septic system (2024). With a 10-minute drive to Beaverdell, offering local amenities like a general store, Canco gas station, and weekly community events, this property combines peaceful country living with convenience. Surrounded by endless recreational opportunities, it’s perfect for simply enjoying nature. Build your dream homestead, create a private getaway, or embrace a tranquil lifestyle in this rare, stunning property. A must see to appreciate! https://www.youtube.com/@stu_morgan (id:60329)
RE/MAX Kelowna
1032 Cedar Street Unit# 2
Okanagan Falls, British Columbia
Stylish 3-Bedroom Townhome with Garage and Extra Parking located in the charming town of Okanagan Falls. Welcome to this tastefully renovated spacious 3-bedroom, 4-bathroom townhome—perfectly for families with children with having all 3 bedrooms on the upper level. This town home screams functionality, and convenience. This thoughtfully designed home offers an open and versatile layout across multiple levels. The lower level has so many possibilities with a rec room or potential of a larger guest bedroom. Step inside to discover the bright living spaces, generous-sized bedrooms, and three full bathrooms for ultimate privacy and ease of living. The main floor features an inviting living and dining area, seamlessly connected to a well-equipped kitchen—perfect for both everyday living and entertaining. Off the living room is a spacious outdoor space that over looks all the natural beauty of the South Okanagan. Don't forget the added convenience of a single-car garage plus an additional open parking spot, making room for guests or multiple vehicles. Whether you're relaxing indoors or stepping out, this townhome offers the best of both worlds—low-maintenance living with all the space you need. The strata has had great upgrades with the roof, railings and soon to come windows and doors. You are close the Elementary School and Skaha Lake . This home is a must see in person. (id:60329)
Parker Real Estate
430 3rd Avenue
Trail, British Columbia
As soon as you drive up to this property, you will notice the love and attention put into both the yard and home. It's located in the great community of Rivervale, which it located just a few minutes' drive to downtown Trail. The yard is beautifully landscaped with low-maintenance perennials, rockwork, and paths throughout. There's a nice garden shed, a greenhouse, sprinkler system, an RV parking location, storage areas, and it's completely fenced in. The 27x19 ft garage/workshop is conveniently located at the front and just a couple of steps from the entrance. Plus, there's ample parking in front of the driveway and to the side of it. Enter the basement, which features a grand entry/foyer, leading to a large family room, a craft room, a den area, and numerous storage spaces. Upstairs, there's an open-concept kitchen and dining area that leads out to one of the deck areas and to the large living room. There was so much detail to finishings in this home, you would be proud to show it off. So call today! Don't let this one get away! (id:60329)
RE/MAX All Pro Realty
507 Duncan Avenue W
Penticton, British Columbia
Spacious fully renovated 3 bdrm, 2 full bath rancher plus spacious detached 403 sq ft garage/studio with 200 amp service and loft area. The main house features new kitchen, 4 pce and 5 pce bathroom, laundry, fresh paint, new siding, flooring and much more. Low maintenance, fully fence and irrigated flat yard for pets and kids. Additional parking with 2 driveways for boats and toys plus RV parking and sani-dump plus storage shed. Close to shopping, channel walkway and would suit retired couple of family. Book your appointment today. (id:60329)
Royal LePage Locations West
4265 Eagle Bay Road
Eagle Bay, British Columbia
Discover the ultimate vacation at home with this charming 1.44 ac Shuswap property, steps from public access to the water on DolanRd cul-de-sac. Located 5.5km from Shannon Beach,15km from Blind Bay. 4-Bdrm, 1.5-Bath level-entry home with mostly finished Bsmt.Main floor features a spacious, open-concept Kitchen/Dining/Living Rm and focuses on the bay window for beautiful nature and lake views!Off the Living Rm is a Sunroom w/views.There is also Primary Bdrm w/Ensuite,full Bathrm, and 2nd Bdrm.Walkout Bsmt features 2 Bdrm, family room/flex space, 3 large Utility Rooms-one with wood fireplace&double doors to allow for storage of a quad,Laundry Rm,and space reserved for future Bathrm. Yard space is abundant for exploring&camping.You can enjoy a quiet evening by the campfire surrounded by mature trees and complete privacy.Staircase from the deck leads down to DolanRd beach access.The property has been well maintained with recent updates such as:newly renovated rooms in the basement, vinyl plank floors throughout, and new ensuite bath on the main floor. There are 2 entrances to the property from Eagle Bay Rd and 1 from Dolan Rd. This unique lakeview home is perfectly situated between those two roads on a no-thru road. Whether you're looking for year-round residence,vacation home,or rental,property is full of possibilities!Located 36min from Salmon Arm, 3min to Eagle Bay Mercantile,15min to Village Grocer Blind Bay. (id:60329)
Royal LePage Downtown Realty
1840 10 Street Sw Unit# 7
Salmon Arm, British Columbia
NO GST and NO AGE RESTRICTIONS HERE! Nestled in a peaceful suburban neighbourhood this home is just moments from town, is the perfect blend of comfort and convenience. Offering 4 bedrooms, and 2.5 bathrooms this home is designed with thoughtful details and high-end extras at every turn. As you step through the custom front door, the spacious entry immediately captivates with its elegant craftsmanship. Rich, high-end engineered hardwood floors run throughout the main level, complemented by custom-ordered ceramic tile and custom-built cabinetry. Nine-foot ceilings elevate the space, creating an airy and open feel, while gleaming quartz countertops add a touch of modern luxury. The dream kitchen is a true culinary haven, featuring premium appliances, a large walk-in pantry, and an expansive island that invites family gatherings and entertaining. The adjacent cozy living room boasts a gas fireplace, perfect for cozy evenings, while the dining area opens to a covered deck offering stunning views of the mountains—ideal for enjoying morning coffee or evening sunsets. The primary bedroom is a sanctuary of luxury, offering a unique handcrafted passageway door that leads into a spa-like 5-piece ensuite. Relax in the free-standing soaker tub, enjoy the tiled walk-in shower, double sinks, and an oversized walk-in closet—everything you need to unwind and recharge. For those seeking additional space, the walk-out basement is a bright and inviting area with ample natural light. A spacious rec room is perfect for crafting, hobbies, home gym, or movie nights, while two generously sized bedrooms offer comfort and privacy for family or guests. The basement also features a full 4-piece bathroom and a huge storage/utility room. The attached double garage (20’7 x 20’11) offers ample space for two vehicles. (id:60329)
RE/MAX Shuswap Realty
3313 Wilson Street Unit# 209
Penticton, British Columbia
Vacation-Style Living by Skaha Beach! Welcome to the Verana—an ALL-AGES-welcome, PET FRIENDLY community just 2 blocks from the famous Skaha Beach! Enjoy resort-style living all year round in this immaculate sunny and QUIET south-facing condo with 9-foot ceilings and SOUNDPROOF construction, giving it a true sense of LUXERY from the moment you walk in. The bright, 1 bed 2 bath open-concept layout includes a spacious kitchen with a large ISLAND and bar seating, flowing seamlessly into the dining and living areas—perfect for entertaining or relaxing. The primary suite offers a private ensuite and direct access to the beautiful covered deck, ideal for morning coffee or evening unwinds. Recent updates include a NEW washer/dryer, dishwasher, 2 toilets, and a 2024 hot water tank. Plus, enjoy year-round comfort with CENTRAL AIR CONDITIONING, keeping you cool on hot summer nights. The Verana allows rentals (minimum 6 months) and offers secured underground parking, a large storage locker right beside your stall, and plenty of visitor parking for guests. Don’t miss your chance to own at one of Penticton’s most sought-after locations! Book your showing today. Contingent. (id:60329)
Skaha Realty Group Inc.
5150 Fairway Drive Unit# 15 B1
Fairmont Hot Springs, British Columbia
Discover your dream mountain escape in this exquisite condo at The Residences at Fairmont Ridge. This 1/8th share ownership grants you access to spend time with loved ones in a stunning mountain setting. Spanning three levels, the condo boasts executive-class finishes throughout. Highlights include elegant hardwood floors on the main level, charming fir casings and doors, a captivating stone fireplace hearth, and refined granite countertops, all of which contribute to the property's distinctive mountain character. Enjoy leisurely evenings playing billiards, relaxing by the fireplace with a good book, preparing gourmet meals in the spacious kitchen, or dining alfresco on the private balcony. This fully furnished unit comprises three bedrooms and four bathrooms (one ensuite, one main 4-piece, and two half-baths). The primary ensuite has heated flooring. The basement provides a spacious recreation room, complete with a pool table, a comfortable sectional sofa, a convenient wet bar, and a half-bath. Embrace the allure of outdoor adventure – explore natural hot springs, indulge in world-class golfing and skiing, embark on invigorating hikes and bike rides, or enjoy a thrilling tubing adventure down the river during the summer months. Simply pack your essentials, whether it's groceries, golf clubs, or skis, and experience the pinnacle of affordable luxury. This development offers comprehensive property management services. (id:60329)
Royal LePage Rockies West
536 Swanson Road
Clearwater, British Columbia
Nicely updated 3 bedroom 1 bathroom home with spacious kitchen, sunken living room, and lots of storage on a private 0.34 acre lot near the North Thompson River and Clearwater Ski Hill. Many improvements throughout including newer windows, updated flooring, and an 8' covered deck with patio area off the dining room. Additional features include hassle-free city water, textured concrete walkways, metal roof, electric heat and a cozy wood stove. Private back yard with 24' storage container and a 10'X11' wood shed, and there is an additional 12' covered storage area attached to the house with multiple lockable cabinets built in. Front yard is fully fenced with mature fruit trees and garden area. Property is currently tenanted - please provide minimum 24 hours notice for all viewings. ** Please note the floodplain bylaw contravention on title. (id:60329)
RE/MAX Integrity Realty
1637 Birch Drive
Revelstoke, British Columbia
Welcome to one of Upper Arrow Heights’ most desirable locations — Birch Drive — where homes rarely come on the market. This spacious 5-bedroom, 2.5-bathroom family home offers the perfect blend of comfort, privacy, and potential, just 3 km from world-class skiing at Revelstoke Mountain Resort and the highly anticipated Cabot Golf Course. Property Features: Five generous bedrooms – ideal for families, guests, or home office use 2.5 bathrooms – including a large main floor and second floor bathrooms Bright, open-concept living and dining areas Giant partially covered deck – perfect for outdoor entertaining year-round Massive, fully fenced yard – ideal for kids, pets, or your dream garden Separate entrance to basement – excellent suite potential for in-laws or rental income Ample parking space – room in backyard for RVs, boats, sled trailers, and all your adventure gear Quiet, low-traffic street – perfect for family living and peace of mind This is a rare opportunity to own a family home in a quiet, well-established neighborhood surrounded by nature, recreation, and the best of Revelstoke's lifestyle. Call or text Sean to arrange viewing 250 814 7768 Open House Sept 6 2025 from 11am to 1pm. See you there. (id:60329)
Coldwell Banker Executives Realty
781 Kelly Drive
Kamloops, British Columbia
If you're looking for a home full of old-school character, solid bones, and endless potential, this is it! Tucked away on a quiet dead-end street and just steps from schools and parks, this move-in ready property offers room to grow and make it your own. Step inside to a cozy family room featuring a natural gas fireplace and sliding doors that open to the spacious backyard. The main level also includes access to the garage, a handy powder room, and a laundry room with its own exterior door. Just a few steps up, the formal living room boasts a beautiful bay window and a classic wood-burning fireplace. The adjoining dining room and bright kitchen with a breakfast nook lead to a generous 12x17 sundeck – perfect for entertaining or relaxing with your morning coffee. Upstairs, you'll find a 5-piece main bathroom and three impressively sized bedrooms, including the primary suite with walk-in closet and private 3-piece ensuite. Downstairs, the unfinished basement offers soaring 11'7"" ceilings, a roughed-in fireplace, and a separate entrance – a dream setup for future development or a mortgage-helper suite. Outside, the large paved driveway, single garage, and drive-through carport provide ample parking. The backyard is a mini orchard with a unique 5-variety fruit tree (apricot, three types of plums, and peach), plus thriving blackberry bushes. Updates include: HWT (2020), furnace (approx. 10–12 years), and cedar roof (approx. 14 years). (id:60329)
Brendan Shaw Real Estate Ltd.
1883 Water Street Unit# 406
Kelowna, British Columbia
Welcome to Magala Place. This 2 bed, 2 bath condo is being sold by the original owner and is in immaculate condition. Filled with natural light, the home overlooks Kelowna’s quiet heritage area, where mature trees offer privacy and a tranquil backdrop for the large patio showcasing partial views of Okanagan Lake. Inside, you’ll find a modern open layout with a split floorplan and quality finishes throughout, along with forced air heating and cooling, plus radiant floor heating in the primary bathroom. The unit includes two underground parking stalls, and building amenities feature a gym and a guest suite. Pet-friendly with restrictions, two dogs smaller than 14"" inches at shoulder height or two cats. This well-managed building offers all the perks of downtown living - walkability, restaurants, the lake, and much more - without any of the downside. Come home to peaceful living in the heart of Kelowna. (id:60329)
Coldwell Banker Horizon Realty
4000 Trails Place Unit# 129 Lot# Sl11
Peachland, British Columbia
Experience stunning, panoramic views of the lake and mountains from nearly every room in this exceptional 2-bedroom, 2.5-bathroom walk-out rancher. Perched above the charming town of Peachland, this home offers a blend of tranquility and convenience. Be captivated by the bright, open living space as the main floor features vaulted ceilings, expansive windows, and newer blonde oak Baylor engineered hardwood floors and a generous sized deck for entertaining including a natural gas BBQ hookup. A cozy gas fireplace in the living room provides the perfect spot to relax while taking in the views. Not to be outdone, the primary bedroom is a true retreat, with French doors leading directly to your private patio showcasing magnificent lake and mountain views perfect for achieving those Zen moments. The primary bedroom also features a 5-piece ensuite with heated tile floors and a spacious walk-in closet. The lower level is completed by a 2nd bedroom and a tastefully finished media room that includes a wet bar, a linear electric fireplace, and a built-in Murphy bed for guests. You'll enjoy energy efficiency provided by the geothermal heating and cooling system keeping you comfy year round. The Trails is an ideal location for easy access to hiking trails, Okanagan lake's vibrant beachfront boardwalk, and Peachland’s charming coffee shops and restaurants. As an added bonus, The Trails sits right next to an approved 9-hole executive golf course. (id:60329)
Exp Realty
2203 45 Avenue
Vernon, British Columbia
Experience tranquil living in this charming home, tucked beneath mature shade trees within a fully fenced yard that creates a peaceful retreat for active families. Step through the tiled entryway into classic fir-floored living spaces filled with natural light from large windows framing the lush greenery outside. The welcoming living room, featuring dual windows and an elegant archway to the dining area, flows seamlessly into a kitchen overlooking the backyard with a convenient pantry-perfect for gatherings and everyday comfort. Down the hallway, a classic four-piece bath showcases timeless black-and-white tile, a pedestal sink, and clever storage. A versatile bonus room awaits your vision-ideal as a TV lounge, home office, or vibrant playroom. Upstairs, the private primary bedroom with a cozy nook is joined by two additional bedrooms and a spacious landing, offering multiple possibilities for relaxation or study. The basement features two generously sized bedrooms providing privacy. Though largely unfinished, this level invites imagination for future expansion, with space for storage, laundry, or a new family room. Outdoors, enjoy a secure backyard designed for both fun and serenity, with room for children to play, adults to gather by the BBQ, and blossoming trees in spring. Ideally located near Harwood Elementary, Seaton Secondary, shopping, and recreation, this home offers the perfect balance of comfort, versatility, and location. (id:60329)
Coldwell Banker Executives Realty
2600 Riverrock Rise Unit# 26
Invermere, British Columbia
Discover refined mountain living in this beautifully updated Castlerock townhome, perfectly positioned to capture both Purcell and Rocky Mountain vistas. Blending comfort with quality, this residence offers a bright and inviting layout designed for everyday living and entertaining alike. Step inside to find new luxury vinyl flooring throughout most of the home, adding warmth and durability to the mountain-inspired design. The main floor features soaring ceilings, a spacious kitchen, and an open dining and living area anchored by a one-of-a-kind wood-burning fireplace. Expansive windows bring the outdoors in, filling the home with natural light and framing the stunning views. Upstairs, the primary bedroom provides a private retreat with its own balcony, walk-in closet, and spa-like ensuite. A second large bedroom also includes an ensuite, while an additional loft-style nook which could be used as an office space and convenient laundry add thoughtful touches. The fully finished walkout lower level extends the living space with a welcoming family room, propane fireplace, wet bar, third bedroom, and full bathroom—an ideal setup for guests or gatherings. Outdoor spaces are just as inviting, from the main deck to the covered patio and private balcony off the primary suite. Practical upgrades bring extra value and peace of mind: recent replacements include the dishwasher, stove and microwave, washer/dryer, heat pump, boiler, water softener, hot water tank, and blinds. An attached double garage provides plenty of storage for vehicles and gear, while strata services take care of exterior upkeep for worry-free ownership. With its thoughtful updates, modern conveniences, and breathtaking setting, this Castlerock townhome is a rare opportunity for those seeking both luxury and low-maintenance living in the mountains. (id:60329)
RE/MAX Invermere
3880 Truswell Road Unit# 211
Kelowna, British Columbia
Beautiful one-level end unit in the sought-after community of Mission Shores, set directly on the shores of Okanagan Lake. This home offers a thoughtful layout with the primary and guest suites positioned on opposite sides of the main living area, creating privacy and comfort for both family and guests. Each bedroom is complete with its own en suite, while an additional den/office provides flexible space for work or overnight stays. The heart of the home is designed for effortless entertaining with wide-plank hardwood floors, soaring ceilings, and a seamless flow between the kitchen, dining, and living areas. A chef’s kitchen boasts granite countertops, white cabinetry, premium appliances, and a peninsula with seating. French doors open to a spacious stone patio with hot tub, dining and lounge areas, and unobstructed views of the lake, mountains, bridge, and city lights. Full-time boat slip with newer boat lift, this is one of the best boat slips in the marina. Resort-style amenities include a sandy beach, private marina, saltwater pool, hot tub, and fitness centre. Here, every day feels like a retreat—whether relaxing at the water’s edge, hosting friends on the patio, or setting out on the lake from your doorstep. (id:60329)
Unison Jane Hoffman Realty
2901 Abbott Street Unit# 402
Kelowna, British Columbia
Gorgeous 2-bed plus oversized den, 3-bath penthouse in a prime location along the Abbott Street corridor in South Pandosy. This home boasts 2 exceptional patios, one offering expansive lake views, the other overlooking Abbott Park, both ideal for enjoying outdoor living in the Okanagan. Enjoy the morning sun on the back patio and the evening sun/sunset on the front patio overlooking the lake. The open-concept main living area, with large windows, creates a bright and airy space. Beautiful hardwood floors and high ceilings throughout. The living room features a gas fireplace with a custom rock surround. The kitchen is perfect for entertaining, with a large center island, professional stainless-steel appliances, a wine fridge, and granite countertops. The spacious primary bedroom has direct access to the patio, a walk-in closet with custom shelving, and a relaxing 4-piece ensuite with a soaking bathtub and glass-enclosed shower. The additional primary bedroom also offers a walk-through closet and a 3-piece ensuite bathroom. The den provides the option for a home office, gym, or additional living space. Two parking spots conveniently located close to the elevator which provides access to semi-private landing dedicated to 2 penthouse suites on the 4th floor. Plus a 4x8 storage locker complete this home. Wheel chair accessible. Fabulous location within walking distance to the beach, coffee shops, restaurants, and boutiques along Pandosy. (id:60329)
Unison Jane Hoffman Realty
Robson Street Lot# 6
Nelson, British Columbia
Prime Building Opportunity in Uphill Nelson Nestled in one of Nelson’s most desirable neighbourhoods, this centrally located lot offers stunning panoramic views of Kootenay Lake and the surrounding mountains. With its ideal uphill location, you’ll enjoy both the convenience of being close to downtown and the serenity of an elevated vantage point. For those seeking extra space or future investment potential, the neighbouring 25’ x 120’ lot could be available for purchase—providing the rare chance to expand and create a larger footprint for your dream home. Don’t miss this opportunity to secure one of the few remaining view lots in the heart of Nelson. Contact the listing Realtor today for full details. (id:60329)
Exp Realty
Dl4259 Black Forest Road
Big White, British Columbia
Ideally located DEVELOPMENT OPPORTUNITY at Big White! Just steps away from the Black Forest chair lift and day lodge, this 7.4 acre parcel has the potential to be developed in a variety of ways. With an area of approximately 1.4 acres that is zoned R4 (Medium Density multi-family), and additionally a 5.5 acre section which is zoned R3 (Chalet Residential) the options are many! The Seller also has a reliable and experienced builder available to assist when the development and build out of this site if needed. The existing grades provide the opportunity for great views of the Monashee Mountains on the developed properties, and many of the trees could be preserved to create a beautiful enclave of conveniently located homes at Big White! (id:60329)
RE/MAX Kelowna
Exp Realty
2887 Aberdeen Road
West Kelowna, British Columbia
Now on the market! This well-kept family home offers flexibility, space, and great potential. Upstairs features 3 bedrooms, including a primary with ensuite, plus a second full bathroom — plenty of room for a growing family. Downstairs, you’ll find a separate 1-bedroom, 1-bathroom in-law suite with its own entrance, ideal for extended family and/or guests. Set on a generous corner lot with access from three streets, the property is zoned to support a secondary suite or carriage house if desired. Conveniently located close to schools, transit, and recreation, this is a solid opportunity in a great neighborhood. A must-see! (id:60329)
RE/MAX Orchard Country
5 Wisemen Creek Court Lot# 12
Sicamous, British Columbia
Now Selling – Waterfront Subdivision on Mara Lake! Titles are now registered for this exciting new waterfront development on Mara Lake, with only 4 of the original 13 lots still available. Lot #12 is a 0.24-acre parcel offering excellent flexibility for your future build, with room for a detached shop, boat or RV parking, or even a suite. There is no timeline to build, allowing you to plan at your own pace. Fully serviced and ready to go, each lot includes municipal water, sewer, and hydro at the lot line, along with paved streets, curbs, fire hydrants, and streetlights. This freehold subdivision is zoned R1 by the District of Sicamous and comes with a building scheme to protect long-term value and quality. Owners will enjoy direct access to Mara Lake with a walkway leading to the public beach, making it easy to step right into the Shuswap lifestyle. A proposed marina south of Wiseman Creek is also in the planning stages, with each lot owner eligible to reserve up to two boat slips. Don’t miss this opportunity to secure one of the last remaining lots in a premier Mara Lake community. GST applicable. Contact us today for details. (id:60329)
RE/MAX At Mara Lake
42 Wisemen Creek Court Lot# 4
Sicamous, British Columbia
Now Selling – Waterfront Subdivision on Mara Lake! Titles are now registered for this exciting new waterfront development on Mara Lake, with only 4 of the original 13 lots still available. Lot #4 is a premier 0.32-acre parcel positioned in the front row with unobstructed lake views. Offering 68 feet of frontage and 160 feet of depth, this is the second-largest lot in the subdivision and the largest one still available—an exceptional opportunity to secure prime property in this highly desirable location. All services are complete and ready at the lot line, including municipal water, sewer, and hydro. Paved streets, curbs, fire hydrants, and streetlights are already in place. The subdivision is freehold property within District of Sicamous R1 zoning and features a building scheme to ensure quality and consistency. A proposed marina south of Wiseman Creek is also in the planning stages, giving lot owners the option to reserve up to two boat slips. Don’t miss your chance to build your dream home in this new Mara Lake community. GST applicable. Contact us today for details. (id:60329)
RE/MAX At Mara Lake
840 Grenfell Avenue Unit# 1
Kelowna, British Columbia
Stylish and Spacious-Brand New Kelowna South Townhome-Move-In Ready! Blending modern design with contemporary charm, this 3-bedroom, 3-bathroom townhome offers 1,994 sq ft of thoughtfully designed living space. Highlights include a private rooftop patio, a spacious front yard with a classic white picket fence and a single detached garage. Inside, you’re welcomed by 9-foot ceilings and an open-concept main floor featuring wide plank laminate flooring, custom window coverings and elegant built-in cabinetry throughout. The chef-inspired kitchen boasts a large island with built-in storage, striking two-tone cabinetry, stainless steel appliances and a gas range—perfect for entertaining! Finishes include white granite countertops, a cozy gas fireplace set against a stylish feature wall, built-in speakers (indoor and outdoor) and an exterior security monitor for peace of mind. The primary suite offers a generous size bedroom and a vaulted ceiling, a large walk-in closet, and a 5-piece ensuite complete with a freestanding tub and a private water closet. Two additional spacious bedrooms feature TV/media hookups and the same floor laundry room including a stacked washer/dryer with built-in cabinets. Located in the desirable Kelowna South neighborhood, you’re just a short walk to KGH, parks, schools, shopping, and the lake. With its unbeatable location, stylish design and a spacious layout-this home is sure to check every box! No Strata Fees (id:60329)
Royal LePage Kelowna
356 Woodpark Crescent
Kelowna, British Columbia
Just Listed! Your Dream Home Awaits! Welcome to this stunning 4-bedroom, 3-bathroom beauty in the family-friendly neighborhood of Magic Estates and just steps away from Knox Mountain! This well-designed home is perfect for growing families or those who love to entertain. The updated kitchen is a chef's dream, featuring a large peninsula, sleek quartz countertops, and brand new appliances—including a 2024 stove and a 2023 dishwasher. The main floor features gorgeous engineered hardwood floors throughout, and you’ll love the extra warmth and coziness from the heated floors in the front and garage entrance along with the basement bathroom. This home is packed with updates that bring peace of mind: the high-efficiency furnace (2022), hot water tank (2022), and new roof (2021) all ensure you’re set for years to come. Plus, all plumbing was replaced in 2024 (no Poly B)! The private backyard feels like your own oasis, with lush perennials, an irrigation system, and an 8x12 shed for extra storage. It's perfect for BBQs, family gatherings, or just unwinding after a long day. Bonus: suite potential and cold room storage for even more flexibility! Need parking? No problem—there's tons of space for your vehicles, including the attached double garage. Located on a quiet street with easy access to everything, this home is all about comfort, style, and convenience. Don’t miss out—book your showing today! (id:60329)
Royal LePage Kelowna
743 Lombard Street
Kamloops, British Columbia
Enjoy stunning views from this well-maintained 7-year-old home in the highly desirable South Kamloops neighborhood! This spacious basement-entry design offers 1,288 sq.ft. on the main floor with an open-concept layout. The bright living room features a stone-faced gas fireplace and sliders to a deck that overlooks the view, while the large kitchen is equipped with an island and eating bar, gas range, built-in microwave/hood fan, and fridge with water and ice hookup. Hardwood floors run throughout the main level, and a garden door leads to a covered deck—perfect for outdoor living. The main floor also includes a laundry room with built-ins and sink, a serene primary bedroom with a bench seat to take in the view, walk-in closet, and 3-piece ensuite with a large tiled shower. Two additional bedrooms complete the main level. Downstairs, the entry level features a 4th bedroom, den, and a fully contained 1-bedroom suite with its own kitchen, laundry, and 4-piece bathroom—ideal for rental income or extended family. Additional highlights include a 2-car garage, extra concrete parking, central air, a fenced yard with a wood deck, and a charming front courtyard enclosed with a custom gate. Please allow notice for showings, young family and suite tenanted. (id:60329)
RE/MAX Real Estate (Kamloops)
840 Grenfell Avenue Unit# 3
Kelowna, British Columbia
Stylish and Spacious-Brand New Kelowna South Townhome-Move-In Ready! Blending modern design with contemporary charm, this 3-bedroom, 3-bathroom townhome offers 2001 sq ft of thoughtfully designed living space. Highlights include a private rooftop patio, a spacious front yard with a white privacy fence and a single detached garage. Inside, you’re welcomed by 9-foot ceilings and an open-concept main floor featuring wide plank laminate flooring, custom window coverings and elegant built-in cabinetry throughout. The chef-inspired kitchen boasts a large island with built-in storage, striking two-tone cabinetry, stainless steel appliances, a gas range and a wine fridge—perfect for entertaining! Finishes include white granite countertops, a cozy gas fireplace set against a stylish feature wall, built-in speakers (indoor and outdoor) and an exterior security monitor for peace of mind. The primary suite offers a true retreat with a generous bedroom, a large walk-in closet and a 5-piece ensuite complete with a freestanding tub and a private water closet. Two additional spacious bedrooms feature TV/media hookups and the same floor laundry room including a stacked washer/dryer with built-in cabinets. Located in the desirable Kelowna South neighborhood, you’re just a short walk to KGH, parks, schools, shopping, and the lake. With its unbeatable location, stylish design and spacious layout-this home is sure to check every box! No Strata Fees (id:60329)
Royal LePage Kelowna
4402 16 Avenue Lot# 7
Vernon, British Columbia
Welcome to 4402 16th Avenue, a great family home. This house features two bedrooms and two bathrooms, and is conveniently located near schools, shopping, recreation, and most amenities.The generous basement area currently has an oversized family room, which could easily be converted to include an additional bedroom. Upstairs, you'll find a spacious living and dining room area that opens to a charming country kitchen. The property also includes an alarm system that extends to the shop located in the backyard. The fenced backyard offers a storage shed, garden space, a covered deck, and timed yard lights for added convenience. The 15' x 31' shop is well-equipped with 220 amp plus 222 amp for a welder, a wood stove, it is insulated, and offers workbenches with drawers, and a roof rail. Both the house and the shop have metal roofs with snow reflectors installed within the last five years. The fridge is also new. (id:60329)
Royal LePage Downtown Realty
3464 Cougar Road
West Kelowna, British Columbia
Quick Possession and Move In Ready! Located in the popular Talons community, this affordable 3-bedroom, 2-bathroom townhome (with a roughed-in 3rd bathroom downstairs!) offers a super functional 4-level split layout. It’s the perfect mix of style, space, and convenience. The main floor is bright and open, featuring a modern kitchen with stainless steel appliances, granite countertops, a large island with a double sink, perfect for meal prep or hanging out with friends - and bonus pantry storage for extra organization. The living and dining areas flow right out to a covered patio where you can kick back and enjoy! Upstairs, you’ll find a spacious bedroom and a full bathroom, while the top floor is dedicated to the primary suite, featuring plenty of closet space and a private 4-piece ensuite, offering great separation and privacy. The lower level features a spacious room that can be used as a third bedroom or flex space, with its own entrance to a covered patio and roughed-in plumbing for a third bathroom - perfect for families with kids, guests, in-laws, or a home office. Extras include central A/C, laundry room with sink, central vac, an over-length single garage, and room for two more cars in the driveway. There’s even a nice bit of green space- Pets welcome ( 2 dogs or 2 cats - any size) Just minutes from golf, beaches, wineries, restaurants, and shopping, this home makes it easy to enjoy everything the Okanagan has to offer - without breaking the bank. (id:60329)
Coldwell Banker Horizon Realty
940 Celia Crescent Unit# 23
Trail, British Columbia
Welcome to this beautifully updated 2-bedroom, 1-bathroom condo located on the second floor of Rockcliffe Manor in the desirable neighborhood of Sunningdale. This south-facing unit is filled with natural light thanks to large windows throughout. Enjoy a fresh, modern kitchen with stylish upgrades, hardwood floors, and an updated bathroom. Both bedrooms are bright and cozy, creating a warm and inviting atmosphere. Step out onto your own private balcony to enjoy morning coffee or evening relaxation in a peaceful setting. Conveniently located only minutes away from shopping, schools, the hospital, Gyro Park, and the Columbia River. For the outdoor enthusiasts, only 10 minutes from Red Mountain ski hill, golf course and hiking & biking trails! This condo offers both comfort and convenience in one of Trail’s most sought-after locations. These units don’t come up very often. Call your Realtor today to book your showing. (id:60329)
Century 21 Kootenay Homes (2018) Ltd
4280 Red Mountain Road Unit# 123
Rossland, British Columbia
Escape to the luxurious lifestyle at RED Mountain with this newly built condominium, The Crescent, that offers an unmatched hotel-like experience with a fully equipped kitchens both in the unit and in the Alice Lounge. There is plenty of built-in storage, making every square foot feel spacious and organized. This cozy and conveniently located ground floor unit allows you to step outside directly into the heart of adventure without ever needing to navigate staircases or elevators. It is also perfect for hosting all your friends and family. With connected common spaces designed for gatherings, a spacious lounge with a breathtaking view of RED Mountain, a fitness center, and an outdoor space for grilling up some delicious BBQ, or getting some work done in the shared workspace - you will never feel confined to one area! You can earn extra stress-free income while not using the property yourself with Rental Management Services provided by Red Mountain Resort Lodging or there is an option to self-manage and explore your rental situation. Whether you keep it as your private getaway or capitalize on its investment potential, this condo truly has something for everyone. With modern amenities and a prime location, this is an opportunity you won't want to miss. Take advantage of everything RED Mountain has to offer! Allowed up to 2 dogs, 1 secured underground parking spot, Monthly Strata fee: $284.50, Electricity:$70 (average/month) (id:60329)
Mountain Town Properties Ltd.
860 Nicolani Drive Unit# 303
Kamloops, British Columbia
WELCOME to Orchard Court, a 55+ complex in prime Brock neighbourhood near shopping, transit and McArthur Park. This corner apartment with extra windows facing southwest provides great views and lots of natural light. Dining area is ideal for larger table and living room features a cozy gas fireplace with access to wrap-around covered deck. There are 2 bedrooms, 4-piece bathroom plus storage room with laundry area and roughed in for a 2-piece bathroom. New French patio doors, kitchen backsplash, fireplace surround and mantle, vinyl plank flooring, carpeting, window treatments and paint have all been updated. Includes wall air conditioner and 3 appliances. Complex features a social room with TV and games area and full kitchen. Strata fee includes gas fireplace and hot water. One (1) dog or cat allowed with Strata consent. Carport parking (1) with waitlist for garage. Quick possession possible. Absolutely perfect and well-loved home … adult community living at its best! (id:60329)
Century 21 Assurance Realty Ltd.
1410 Ravine Street
Trail, British Columbia
Looking to get into the market? This home in downtown Trail is a great opportunity for first-time buyers or investors searching for strong rental potential. The main floor offers two bedrooms, one bathroom, a living room, dining room, and kitchen. The basement features a separate entrance and plenty of space for storage or the option to develop additional living areas. Relax on the front and back covered porches and enjoy the low-maintenance yard, ideal for busy lifestyles. Plus, the plumbing was fully upgraded in 2025. Contact your REALTOR® today to book a showing. (id:60329)
Century 21 Kootenay Homes (2018) Ltd
7666 Lichen Road
Anglemont, British Columbia
Custom built 4 bedroom, 3 bathroom home nestled in a tranquil setting offering stunning views of mountains and a lake. Features include high ceilings, a magnificent stone fireplace, gourmet kitchen with granite countertops and stainless steel appliances. The main level includes 2 bedrooms and a full bath, while the upper level boasts a spacious primary bedroom with a wood-burning fireplace, walk-in closet, ensuite with a soaker tub, and a sundeck. The lower level offers a cozy rec room, summer kitchen, additional bedroom, full bath, separate entrance to a covered deck, and access to the tandem 2 car garage. Perfect for those seeking a private retreat with luxurious amenities. All furnishing are negotiable. Sellers also own the lot next door, to the East, and would be willing to negotiate the sale of the lot with the home if a buyer was interested. (id:60329)
Century 21 Lakeside Realty Ltd.
8708 74th Avenue
Osoyoos, British Columbia
Incredible opportunity in the heart of Osoyoos! This fully renovated home is zoned Town Centre (TC), offering the same wide variety of uses as nearby properties—including retail, office, tourist accommodation, eating and drinking establishments, apartments, and more. Whether you’re looking for a home, investment, or a prime location for your business, this property delivers unmatched potential. Inside, the home has been beautifully redone from top to bottom. Bright and inviting, it features new doors and windows, quartz countertops, and a completely updated interior. Two ultra-efficient ductless A/C units keep the home comfortable year-round. Step outside to enjoy the brand-new deck, thoughtfully designed with built-in space for a mini fridge and smoker—perfect for entertaining. The spacious yard provides plenty of room to enjoy the outdoors, while the unbeatable location puts you steps from the Saturday Farmers Market, Town Hall, restaurants, shops, and the lake. No vehicle required for daily living or operations here. With Town Centre zoning, a central location, and top-to-bottom upgrades, this property is move-in ready and loaded with future potential. Buyers should confirm permitted uses with the Town of Osoyoos. (id:60329)
RE/MAX Realty Solutions
8708 74th Avenue
Osoyoos, British Columbia
Incredible opportunity in the heart of Osoyoos! This fully renovated home is zoned Town Centre (TC), offering the same wide variety of uses as nearby properties—including retail, office, tourist accommodation, eating and drinking establishments, apartments, and more. Whether you’re looking for a home, investment, or a prime location for your business, this property delivers unmatched potential. Inside, the home has been beautifully redone from top to bottom. Bright and inviting, it features new doors and windows, quartz countertops, and a completely updated interior. Two ultra-efficient ductless A/C units keep the home comfortable year-round. Step outside to enjoy the brand-new deck, thoughtfully designed with built-in space for a mini fridge and smoker—perfect for entertaining. The spacious yard provides plenty of room to enjoy the outdoors, while the unbeatable location puts you steps from the Saturday Farmers Market, Town Hall, restaurants, shops, and the lake. No vehicle required for daily living or operations here. With Town Centre zoning, a central location, and top-to-bottom upgrades, this property is move-in ready and loaded with future potential. Buyers should confirm permitted uses with the Town of Osoyoos. (id:60329)
RE/MAX Realty Solutions
975 Heron Court
Oliver, British Columbia
Lovely custom-built character home on a quiet cul-de-sac just east of Oliver, offering 3,112 sq ft of living space on a 0.208-acre lot with lake views. This thoughtfully designed residence features soaring vaulted ceilings with exposed beams, a wall of windows that flood the interior with natural light, and both open and covered decks to enjoy the scenery. The main level showcases hardwood flooring, updated light fixtures, and an updated sundeck, while the lower level includes an in-law suite—ideal for extended family, guests, or potential use as an Airbnb. With 4 bedrooms, 4 bathrooms, and 2 kitchens, there is room and flexibility for everyone. Recent upgrades include a new furnace, air conditioning, hot water tank, water softener, completed eavestroughing with downspouts, UV-protected window screens, and a radon mitigation system. The main living area features an updated high-efficiency fireplace insert, while the suite includes its own wood stove for added comfort. Outdoors, enjoy a fully enclosed garden/play area, a large custom post-and-beam arbour, and a garden/tool shed—perfect for the hobbyist or gardener. The double semi-detached garage provides secure parking and storage, with a spacious driveway for extra vehicles. Just minutes from town amenities yet tucked away for privacy, this is a one-of-a-kind home that blends character, comfort, and modern updates—all ready for its next chapter. (id:60329)
Royal LePage South Country
53 Granby Place
Penticton, British Columbia
This sweet little home has had some recent updates and presents a lovely open concept living space with beautiful natural elements of wood beams and natural light. The home is situated on a large lot and offers plenty of parking and a private, fully fenced backyard with a covered sitting area for all your summer entertaining, pets, children or gardening plans! The detached garage has a bonus room that could be used as a gym, games room, workshop or extra storage. This is a great opportunity for first time home buyers, as an investment property, or simply to downsize. At 53 Granby Place, you will enjoy the convenience of being close to shopping, transit, local restaurants, schools and recreation, etc. Be sure to call and schedule your showing today! (id:60329)
RE/MAX Orchard Country
702 Second Avenue
Chase, British Columbia
Centrally located in Chase, this rancher with basement sits on a private corner lot, featuring a detached garage, ample outdoor living space, and a convenient half circle driveway. The fenced backyard includes RV parking, raised garden beds, and a tool shed. The open main floor features a kitchen, dining area, and sunken living room, along with 2 bedrooms, 1 den, 2 bathrooms, and laundry. The partially finished basement provides extra storage space, a bedroom, and potential for various uses. Enjoy a rock wood burning fireplace, oak hardwoods, and modern updates including Hardie plank siding and new windows and doors (2010). Well-maintained and available for the first time in 40 years. (id:60329)
Century 21 Lakeside Realty Ltd.
1110 11th S Avenue Unit# 7
Golden, British Columbia
If you're looking for a move-in ready, open concept town-home with great views of the Selkirk Mountains, then be sure to check out #7 in the Vistas! With close proximity to Downtown Golden and all amenities, you'll love the central location and how quickly you can get anywhere in just a few minutes on your Townie. This unit has never been rented, seeing minimal use as it's never been lived in full-time. The tall ceilings in the primary bedroom (top level) create a very spacious feel, and the large windows allow for plenty of light, and open up huge views of Kicking Horse Mountain Resort to the West. Call your Realtor® to set up your viewing! (id:60329)
Exp Realty
3562 Sage Drive
Kamloops, British Columbia
Live Your Dream in Westsyde! Welcome to the 2025 Dream Home - a stunning 2,355 sq. ft. Net Zero Ready retreat where modern design meets everyday comfort. Imagine sunlit mornings in your open-concept living space, soaring vaulted ceilings overhead, and panoramic windows framing Westsyde’s serene beauty. Evenings are for cozying up by the gas fireplace, hosting friends in the chef-inspired kitchen with gas range, or retreating to your spa-like primary suite. With 3 spacious bedrooms and 3 stylish bathrooms, there’s room for family, guests, and the lifestyle you’ve been waiting for. The ICF basement adds warmth, quiet, and a perfect guest space or media room. This home isn’t just beautiful - it’s brilliantly efficient. Built to BC Step Code 4, it features airtight construction, advanced heating and cooling, and fresh-air HRV ventilation for lower bills and year-round comfort. Outside, sleek stone, warm wood, and a durable metal roof create head-turning curb appeal while protecting your investment. Nestled in family-friendly Westsyde, close to schools, shopping, trails, parks, and the Dunes golf course, this home offers a lifestyle of comfort, connection, and sustainability. Your dream home is ready for you! NO GST (id:60329)
Engel & Volkers Kamloops
1600 4th Street N
Cranbrook, British Columbia
This beautifully cared-for 907 sq ft home, built in 1910, blends timeless charm with modern touches. This home Features two cozy bedrooms and a lovely Jack & Jill bathroom with custom cabinets, it creates a warm, inviting atmosphere for relaxing evenings and hosting guests. The bright main floor includes a kitchen with a beautiful tile glass backsplash, Alder custom cabinetry, and pot lights throughout the house. The space is perfect for everyday living. The backyard boasts beautiful maple trees, adding charm and shade, and leads to a covered deck—ideal for outdoor enjoyment. The full unfinished basement offers space for future expansion or storage. The landscaped yard features a durable fence with locking gates, a charming storage shed, and a carport. The two-car garage is equipped with four 220V plugs, a 200-amp service, and a sealed combustion suspended gas heater, ensuring warmth during colder months. Underground sprinklers with smartphone control water both the yard and boulevard effortlessly. This boutique-style home surpasses the average, with a character-filled charm and modern conveniences. Located in the heart of downtown Cranbrook, it offers a wonderful opportunity to own a heritage home that combines timeless beauty with all the comforts of today. (id:60329)
Century 21 Purcell Realty Ltd
