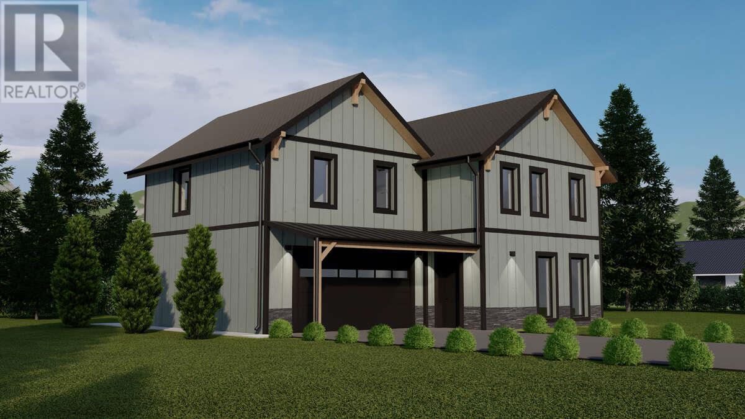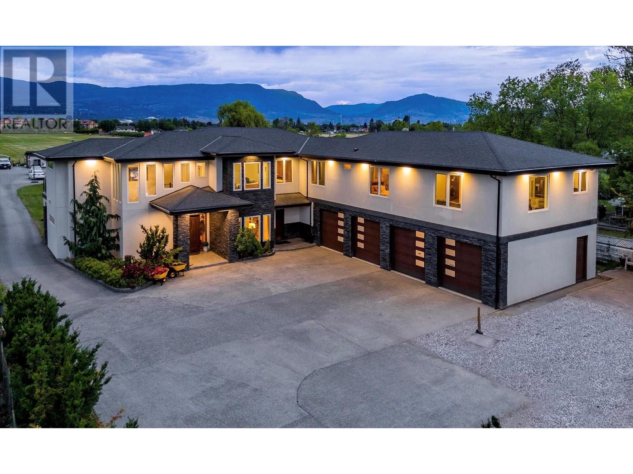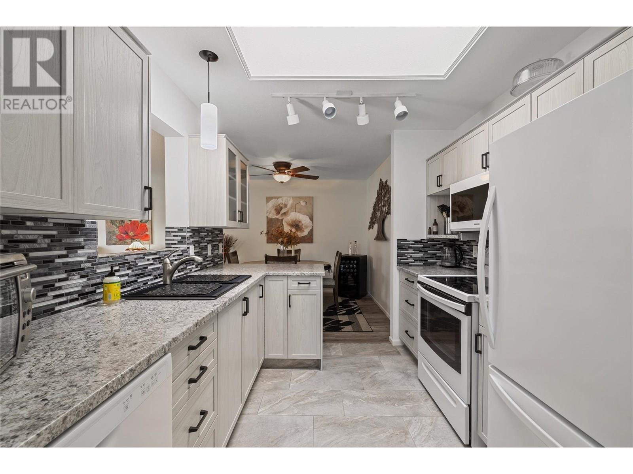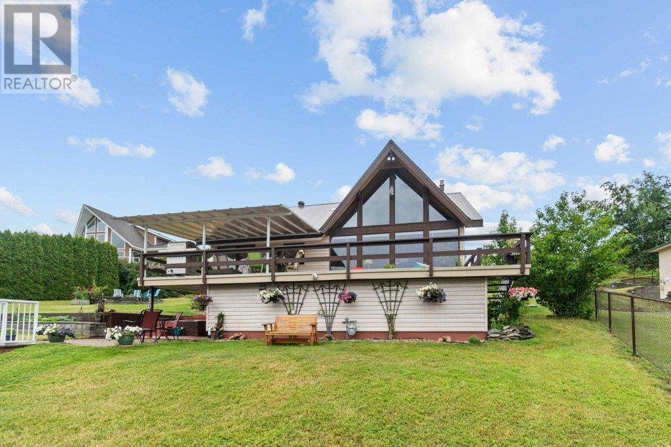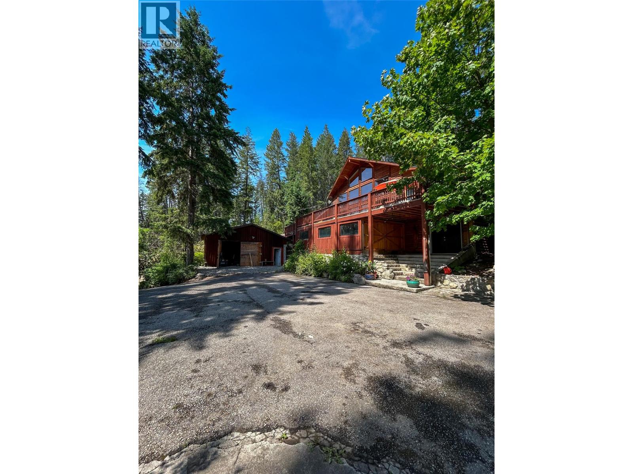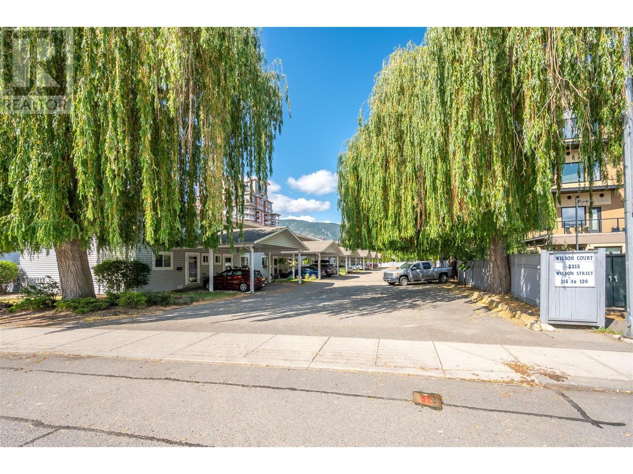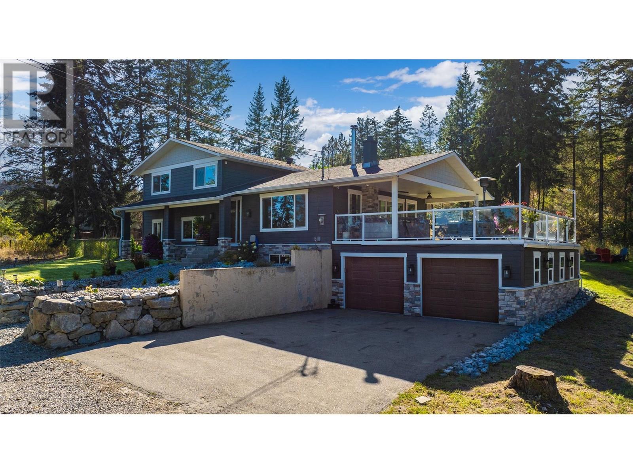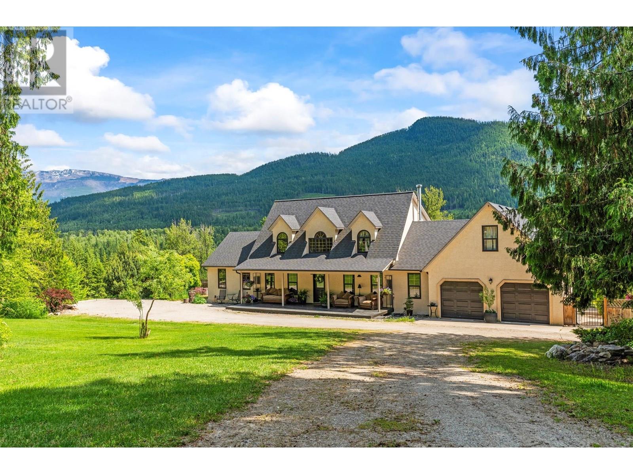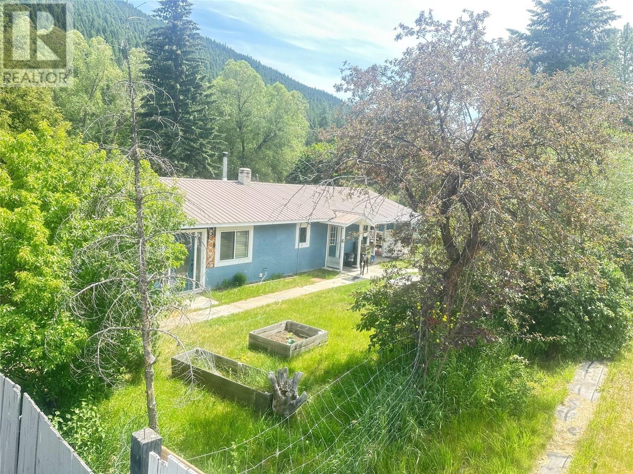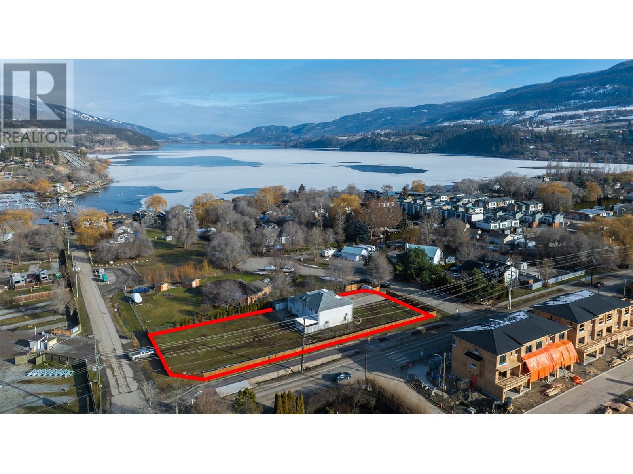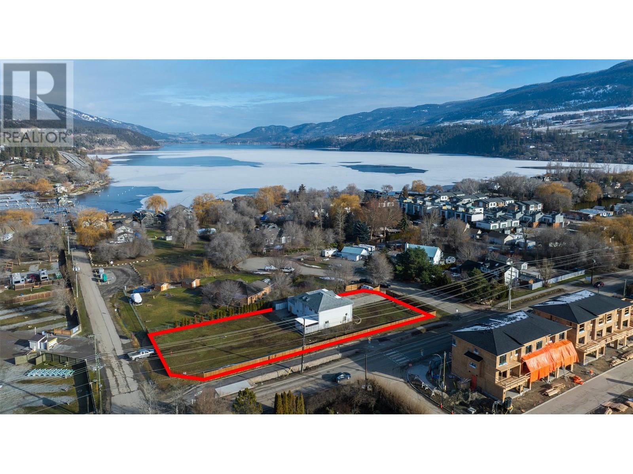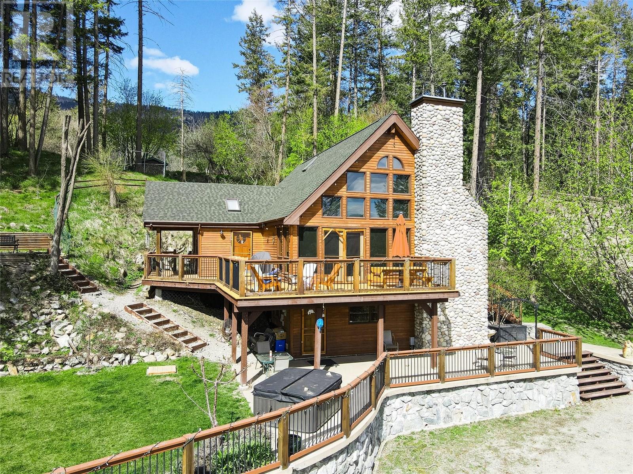1009 Basin Lane
Revelstoke, British Columbia
For more information, please click Brochure button. Experience the pinnacle of sustainable mountain living in this stunning 5-bed, 4-bath single-family home with a legal suite & garage, located in the sought-after Upper Arrow Heights neighbourhood of Revelstoke. Built to net-zero standards, home comes complete with a full solar system & battery backup, ensuring exceptional energy efficiency & near-zero utility bills year-round. Designed with high-performance materials, including HardiePlank siding, cellulose recycled insulation & hardwood fibreboard for enhanced fire resistance & superior insulation. Step inside to find high-end finishes throughout, from quartz countertops to luxury flooring & a thoughtfully curated layout. Bathrooms feature in-floor heating, while the garage addition includes baseboard heat, offering comfort in every corner. Cozy up to the sleek electric fireplace, perfect for winter nights. Innovation and style in one of Revelstoke’s most desirable communities—ideal for families, investors, or those looking to reduce their environmental impact without compromising luxury. Stokedliving is Revelstoke’s first net-zero neighbourhood! This home is part of a community designed for safe, healthy, & sustainable family living. With two community parks, walkable streets, ample visitor parking, & a layout that encourages bike riding, road hockey, & dog walking, this home is perfect! Taxes not assed. Estimated completion Oct 2025. Listing contains rendering photos. (id:60329)
Easy List Realty
3666 Benvoulin Road
Kelowna, British Columbia
5,900 square foot 2017-built residence in Central Kelowna, offering nine bedrooms and an office/den, nine bathrooms, a three bedroom suite, and 0.95 acres of completely flat and usable land. The residence itself offers six bedrooms for the primary living space, and the three bedroom suite is rented, offering stable income towards your mortgage, or would be perfect for family, friends, or guests. There is a master on the main, as well as the layout upstairs lending itself perfectly to a large family, offering five distinct bedrooms serviced by four bathrooms. The oversized four car garage has recently been upgraded with epoxy floors. The finishes on this home are superb, with attention to detail throughout. The extensive archways, ceiling details, pillars, cabinetry, and layout all show the substantial investment that went into curating this residence. The kitchen was renovated, with the unique granite wrapping up the walls to create a fluid backsplash, and stainless steel appliances. Upstairs, the luxurious master suite features a substantial walk-in closet and a five-piece ensuite that includes extensive tilework and a raised free-standing tub. The grounds include plenty of yard space, garden space, and nearly unlimited parking for your toys, equipment, and more, and are complemented by a fire pit, gazebo area, and a large detached shed area (currently tenanted). In this location, you are minutes from Pandosy, the Lower Mission, South East Kelowna, Landmark, and more, making this a private and functional estate. (id:60329)
Sotheby's International Realty Canada
3858 Brown Road Unit# 305 Lot# 80
West Kelowna, British Columbia
TOP FLOOR! Quiet / fully updated - charming 1030 sq ft 2 bed / 2 bath condo! Private unit, top of the build with private, open balcony. Move in ready - well appointed kitchen, timeless cabinets, counters and flooring. Lots of kitchen storage with the added bonus of super sized pantry! The kitchen opens to the dining room (ceiling fan) a light filled, spacious living room and newer A/C unit. Glass French doors offer a 2nd entrance to the guest bed - charming and optional as office.! Quiet paint colours, laminate flooring and open floor plan excel. The primary bedroom has a charming bay window and is large enough for a king bed - custom blind package throughout. Both beds come with ceiling fans. The 2019 reno includes two new, full baths (tub / shower & custom shower enclosure) as well. A perfect 55+ lock and leave lifestyle, friendly neighbours and conveniently located to W Kelowna shopping and amenities. Please have your preferred realtor arrange your private showing. (id:60329)
RE/MAX Kelowna
2504 Blind Bay Road
Blind Bay, British Columbia
UNIQUE OPPORTUNITY TO BUY THIS SEMI-LAKESHORE PROPERTY LOCATED IN BLIND BAY ACROSS FROM BAYSIDE MARINA. Properties like this don't come up very often. 1.01 acres directly across from Shuswap Lake featuring a 4 bedroom plus den home, extra large garage with plenty of room for 2 cars and a large workshop area, separate garage for a boat or your other toys, RV parking plus so much more. This home offers an A-frame style main living room with gas fireplace that lets you take in the gorgeous lake and mountain views. In addition the main floor has 2 bedrooms, a bathroom and eat-in kitchen with access to the large partially covered deck overlooking the lake and marina. The loft includes a bedroom, bathroom, a den and family room with the same amazing views. The large lot includes a possible garden area and fruit trees. This home and property is only limited by your imagination. Perfect year round residence or recreational property. Close to all the local amenities. (id:60329)
Exp Realty
11200 Highway 3a Highway
Sanca, British Columbia
This versatile property offers a rare combination of space and functionality. Situated on 17.31 acres, it features a well-maintained 2-bedroom, 2-bathroom main home with a large finished basement—perfect for extended family or additional living space. The detached garage/workshop is ideal for anyone needing serious workspace or extra storage. On the property, you’ll also find a fully serviced 1-bedroom, 1-bathroom cabin with a heat pump, currently used as a successful summer short-term rental. A second 1-bed, 1-bath cabin is partially built and ready for someone to finish and make their own. With beautiful lake views and the lake just across the road this property is perfect for those seeking privacy, income potential, and outdoor living. Ample parking and storage throughout the property add to its practicality, whether you're looking for a private retreat, multi-family setup, or income-generating investment. (id:60329)
Coldwell Banker Rosling Real Estate (Nelson)
3315 Wilson Street Unit# 122
Penticton, British Columbia
This beautifully maintained 3-bedroom, 2-bathroom townhouse is perfectly located in the sought-after Wilson Court complex, offering an ideal blend of comfort, space, and convenience for families or first-time buyers. Set on a quiet residential street, this home is just a short walk to Skaha Lake, Skaha Lake Middle School, Princess Margaret Secondary, and some of the city's best parks. The main level welcomes you with a bright and open layout that includes a spacious living and dining area with updated vinyl plank flooring and patio doors that lead to your own private outdoor space. The recently updated kitchen features a cozy eat-in area, and the main floor also includes a full bathroom, laundry area, and plenty of storage including crawlspace. Upstairs, you’ll find two generously sized bedrooms, a full bathroom, and a large primary bedroom with double closets and direct access to the bathroom, making for a practical and comfortable layout. This well-run complex has no age restrictions and offers plenty of extra parking along with a covered parking spot conveniently located right in front of the unit. Whether you’re enjoying a morning walk by the lake, walking the kids to school, or taking advantage of the nearby amenities, this location delivers lifestyle and livability. With its welcoming community, excellent walkability, and family-friendly design, this townhome is move-in ready and easy to show. Located near Skaha Lake, Walmart, Schools and more! (id:60329)
Exp Realty
9890 Chase Road
Lake Country, British Columbia
This professionally renovated four bedroom, three bathroom split-level home is nestled on a private and expansive 3.5 acre lot in Lake Country. The open concept layout features a large kitchen with quartz countertops and top of the line stainless steel appliances, including a fridge, microwave, wine fridge, dishwasher, dual convection ovens, induction cooktop, and downdraft exhaust—perfect for cooking enthusiasts and entertainers alike. This home offers unparalleled bonus features, where the family room includes a custom-built entertainment unit with surround sound speakers, and the cooking and dining level of the home features ten foot sliding doors to the spacious deck with a private hot tub, expanding your entertainment options. The primary bedroom serves as a peaceful retreat, complete with a luxurious ensuite that includes dual sinks, a soaker tub, and a glass-encased shower with dual nozzle body spray and rain head. The property also includes a two car garage and a large shop outbuilding with recreational vehicle parking, providing ample space for vehicles, recreational toys, or even horses. This property offers a unique combination of luxury, functionality, and future potential. Whether you’re seeking a family home, a rural escape, or an investment, this Lake Country residence is a must-see. Schedule your private viewing today and explore all that this exceptional home has to offer. (id:60329)
Sotheby's International Realty Canada
53 Cawley Road
Enderby, British Columbia
Private 17-Acre Country Estate with Shop & Second Building Site. Discover the peace and privacy of this stunning property where nature and comfort meet. As you enter the estate you're greeted by a picturesque, park-like front yard filled with colorful perennials and frequented by local birds and wildlife. This beautifully maintained 3-bedroom, 3-bathroom home offers geothermal heating and a thoughtfully designed layout with the spacious primary suite on the main floor—complete with a walk-in closet and a private ensuite. The heart of the home is a charming, character-rich kitchen featuring an antique Modern Glenwood F Stove/Oven, complemented by modern appliances. The kitchen flows seamlessly into the dining room, living room, and a bright, inviting sunroom. Upstairs, you’ll find two generous bedrooms with walk-in closets and a newly updated bathroom with a tiled finish and luxurious soaker tub. There's also a theatre room, which can double as a guest bedroom or office space. A standout feature is the massive 30’ x 60’ insulated and heated shop, fully equipped with 100-amp service, a mezzanine, a sealed specialty room, pneumatic air lines, a 14’ overhead door, perfect for any hobbyist. Recreational opportunities abound! You're just a short drive to Mabel Lake Resort for golfing, dining, and boating. Enjoy Shuswap River for tubing and fishing or hop on your quad or snowmobile for miles of trails right from your backyard. This unique estate is more than a home—it's a lifestyle. (id:60329)
RE/MAX Vernon Salt Fowler
20 Wallace Mountain Road
Beaverdell, British Columbia
Creekside Living in the Heart of Beaverdell! Enjoy this cozy 2-bedroom plus den 1-bathroom home nestled along the tranquil banks of Beaver Creek. Set on a spacious, fully fenced lot right in town—just across from the general store and within walking distance to local amenities—this property offers peace, privacy, and convenience. A charming bonus cabin on-site makes a great guest house, art studio, or potential mortgage helper/Airbnb. The covered deck is perfect for relaxing evenings, with the soothing sounds of the creek just steps away—ideal for cooling off on hot summer days. The backyard shop provides room for tools, gear, or ATVs, plus there’s ample parking for RVs or extra vehicles. The fully fenced yard is great for dogs and family pets to roam safely. Beaverdell is a gateway to outdoor adventure—surrounded by lakes, scenic hiking trails, and only 40 minutes to Big White Ski Resort. Recent upgrades include a WETT-certified wood stove, triple-pane windows, PEX plumbing, spray foam insulation, privacy fencing, and more. Embrace small-town charm and a simpler lifestyle in this move-in-ready gem. Surrounded by nature, Beaverdell offers endless outdoor recreation—explore nearby lakes like Idabel and Arlington for fishing, kayaking, and swimming. Hike scenic trails through forests and along the Kettle Valley Rail Trail. Just 40 minutes to Big White Ski Resort for world-class skiing and snowboarding. Enjoy year-round adventure in this hidden gem of the Boundary Country. (id:60329)
RE/MAX Kelowna
11506 Turtle Bay Court
Lake Country, British Columbia
DEVELOPMENT OPPORTUNITY. Boutique Hotel Site for sale, fully re-zoned C9A Tourist Commercial. Feasibility study and renderings available for a four storey, 28 unit building. Plans include seven 430 square foot studio units, eight 550 square foot one bedroom units, and fifteen 800 square foot two bedroom units, with 28 open parking stalls. There is a possibility to add an additional two storeys with a variance and some design modifications. This large 0.62 acre flat lot offers approximately 110 foot frontage on Turtle Bay Court, 100 foot frontage on Seymour Road, and 253 foot frontage on Woodsdale Road, a main corridor in Lake Country. Currently situated on site is a 2,528 square foot, five bedroom, four bathroom, 1994 home with an included two bedroom legal suite. There are very few hotel or short term options in this fast-growing area. Lake Country is perfectly positioned near Wood and Kal Lakes and with convenient access to Kelowna Airport, UBCO and a gateway to both the North and Central Okanagan. With a planned senior care facility next door and extensive multi-family development in the neighbourhood, this area is poised to see rapid growth, which should provide good support to this project. Further “Principal Uses” include: breweries and distilleries, food establishments, liquor stores, hotels or motels, indoor participant recreation services, spectator entertainment establishments. “Secondary Uses” include: offices, personal service establishments, residential security operations, and retail or convenience stores. (id:60329)
Sotheby's International Realty Canada
11506 Turtle Bay Court
Lake Country, British Columbia
DEVELOPMENT OPPORTUNITY. Boutique Hotel Site for sale, fully re-zoned C9A Tourist Commercial. Feasibility study and renderings available for a four storey, 28 unit building. Plans include seven 430 square foot studio units, eight 550 square foot one bedroom units, and fifteen 800 square foot two bedroom units, with 28 open parking stalls. There is a possibility to add an additional two storeys with a variance and some design modifications. This large 0.62 acre flat lot offers approximately 110 foot frontage on Turtle Bay Court, 100 foot frontage on Seymour Road, and 253 foot frontage on Woodsdale Road, a main corridor in Lake Country. Currently situated on site is a 2,528 square foot, five bedroom, four bathroom, 1994 home with an included two bedroom legal suite. There are very few hotel or short term options in this fast-growing area. Lake Country is perfectly positioned near Wood and Kal Lakes and with convenient access to Kelowna Airport, UBCO and a gateway to both the North and Central Okanagan. With a planned senior care facility next door and extensive multi-family development in the neighbourhood, this area is poised to see rapid growth, which should provide good support to this project. Further “Principal Uses” include: breweries and distilleries, food establishments, liquor stores, hotels or motels, indoor participant recreation services, spectator entertainment establishments. “Secondary Uses” include: offices, personal service establishments, residential security operations, and retail or convenience stores. (id:60329)
Sotheby's International Realty Canada
9434 Hodges Road
Vernon, British Columbia
Stunning Lakeview Oasis! Nestled in the serene wilderness and just a short stroll from the lake, this property offers tranquility and breathtaking views. Close proximity to the boat launch adds to the convenience. There is even a dog beach for your furry family members. Floor-to-ceiling windows spanning the entire front of the property showcase the mesmerizing lake and mountain views. Newly installed UV blocking blinds keep summer heat down and save on cooling and heating costs year round. Inside the open-concept home, a charming stone-faced fireplace adds warmth to the living and dining areas, while vaulted ceilings amplify the natural brightness. The well-appointed kitchen features rustic-wood cabinetry and stainless steel appliances. Three bedrooms on the main floor cater to guests or children, while the primary bedroom with an ensuite bathroom is privately situated on the upper level. Also, additional space overlooking the large open living area offers versatility for an office or yoga space. Below the main floor, a self-contained single-bedroom suite with a fully equipped kitchen and living space presents potential income opportunities. Outside, a sizable covered deck provides an ideal vantage point for appreciating the scenic views. Enjoy soaking in your hot tub overlooking Lake Okanagan! (id:60329)
Royal LePage Kelowna
