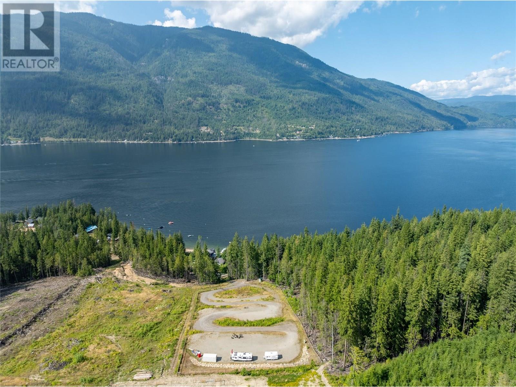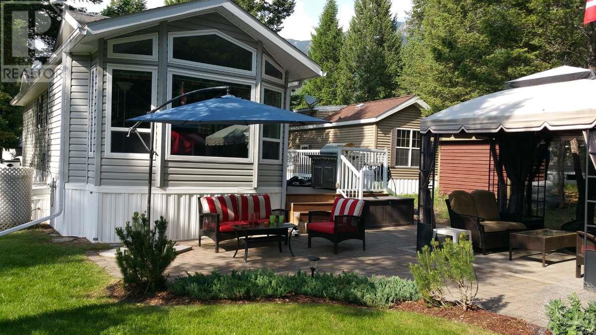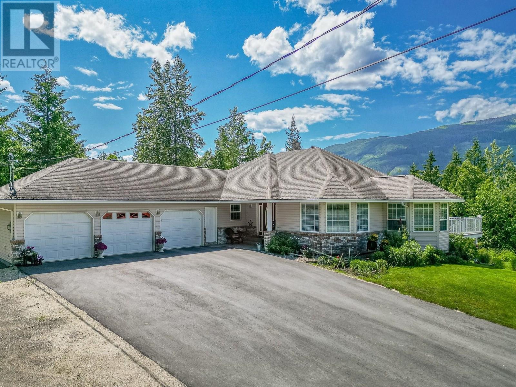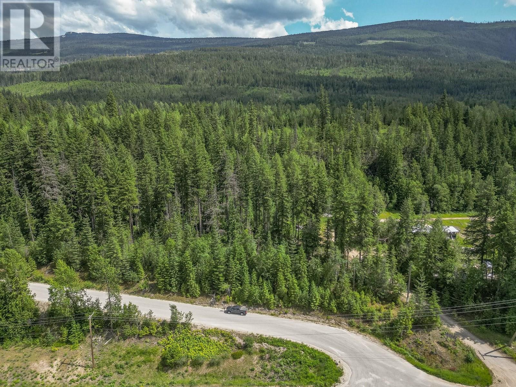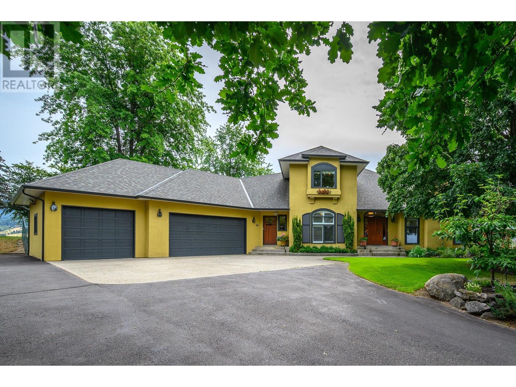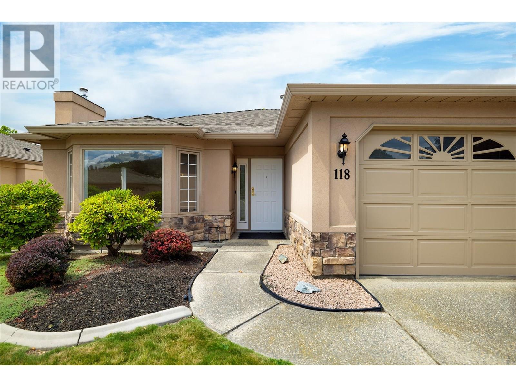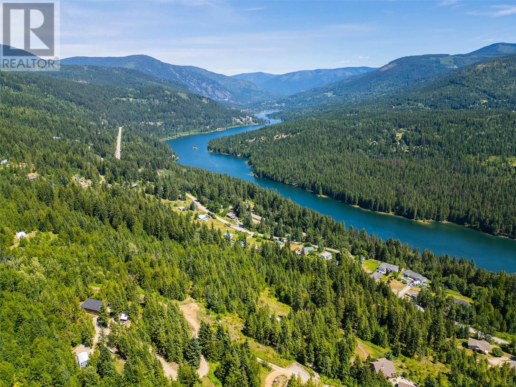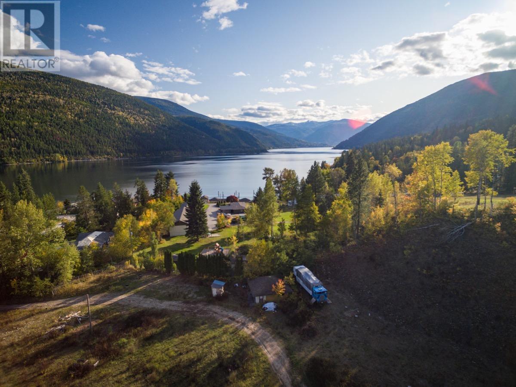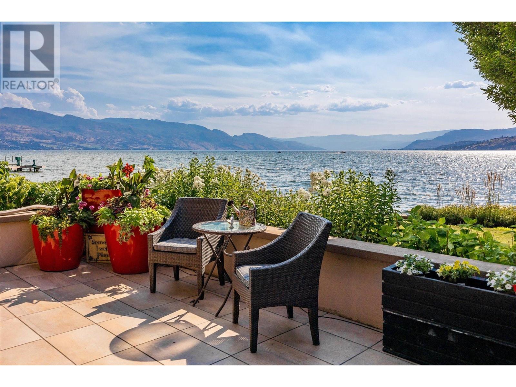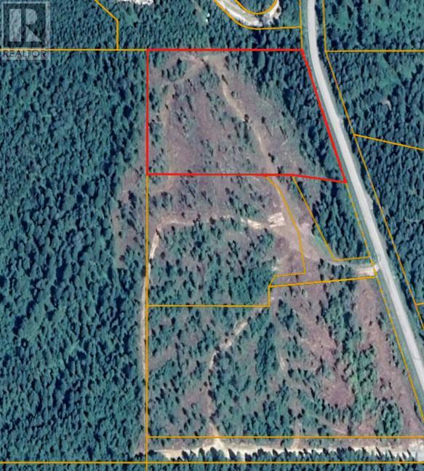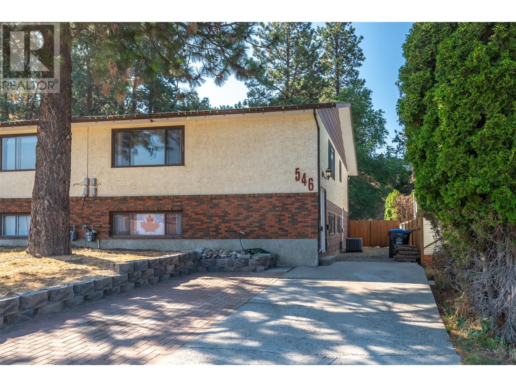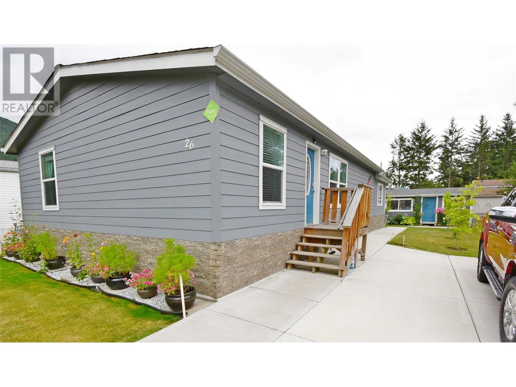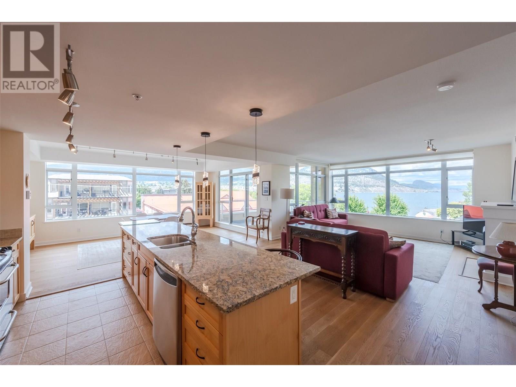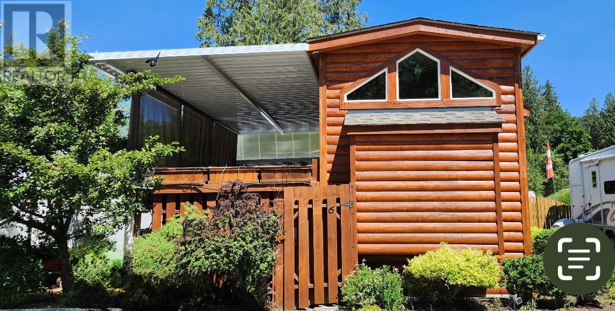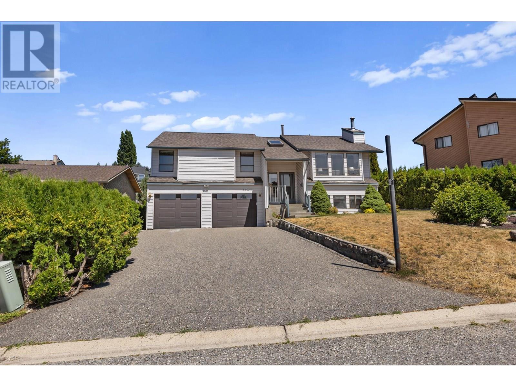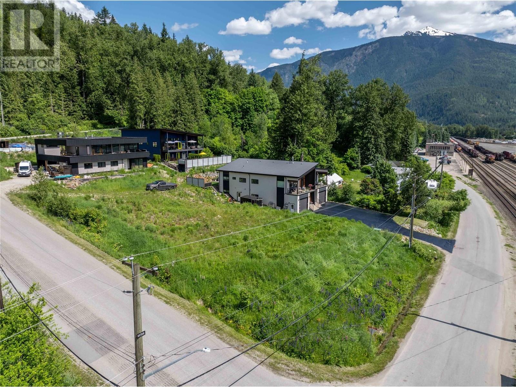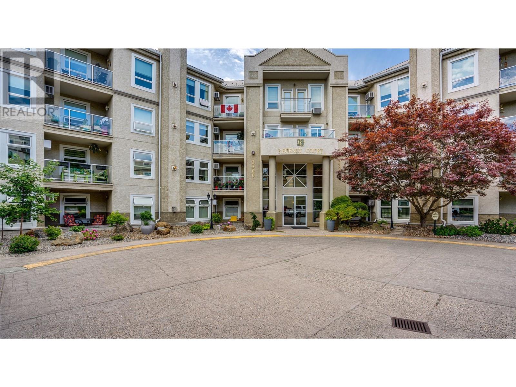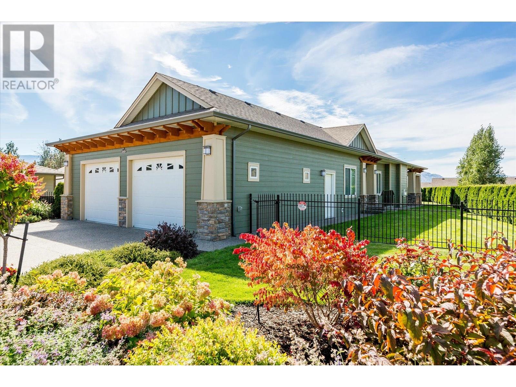4926 Timber Ridge Road Unit# 44
Windermere, British Columbia
The Hideaways at Tegart Ridge – Where Every Day Feels Like a Vacation Welcome to The Hideaways at Tegart Ridge, a future-forward lakeside living experience on the stunning shores of Lake Windermere. This exclusive community redefines luxury, offering not just a vacation spot but a lifestyle. Whether for a relaxing getaway or a forever home, these brand-new, contemporary vacation residences blend modern elegance with everyday comfort. Residents enjoy private beach access and the ease of a strata-managed community. This spacious 2-bedroom, 2-bathroom model features open living space. Expansive vaulted ceilings and oversized south-facing windows flood the home with natural light, while premium finishes enhance every detail. The optional gas fireplace brings added warmth and sophistication. Built with sustainability in mind, these homes are energy efficient, saving you hundreds annually. With a minimum Step Code level 3 rating, and the potential to upgrade to level 4 with an optional heat pump, this home offers cutting-edge features and luxury. Step outside to enjoy community amenities like a sport court, bocce lanes, gardens, picnic areas, and scenic walking paths, all just steps from your door and the pristine beach. Photos, video and virtual tour are of a previously built home (3 bed) with similar finishes; actual finishes may vary. .COMPLETE MOVE IN READY Explore! (id:60329)
Sotheby's International Realty Canada
6226 Armstrong Road
Eagle Bay, British Columbia
PRIME 2.47 Acre Lakeview Lot, fully cleared, gated and fenced with lake access point only a short walk across the street. Upper level of lot is serviced with 200 Amp and lower levels have power. Water service on all 3 levels with an insulated pumphouse.. Gravel roadway to 3 levels make this a perfect build property. Adjacent to public water access. Currently Zoned RR3. Lots of room and privacy to enjoy the Lakeview's and the Shuswap Lifestyle. (id:60329)
Fair Realty (Sorrento)
980 Coronation Avenue
Kelowna, British Columbia
Unlock the perfect investment at 980 Coronation Ave! This gem offers a rare opportunity in Kelowna North with a newer carriage house. Imagine living steps from downtown while your mortgage is being helped along by rental income from the back lane-accessed carriage home. These homes provided a great living environment and potential, with future land value on the rise, this could be your golden ticket. The main house has that downtown charm. Three bedrooms, one bathroom with a fenced front yard. The carriage house sits upon a triple garage (tandem one side). It has 3 bedrooms, room for an office space and plenty of storage. Whether you’re an investor or just craving the urban lifestyle with some extra financial padding, this property combines prime location and rental income into one unbeatable package. Walking distance to everything downtown, including Kelowna's best waterfront beaches, cafes, restaurants, and shops! (id:60329)
Vantage West Realty Inc.
4889 Lynx Crescent
Radium Hot Springs, British Columbia
For more information, please click Brochure button. Welcome to your little piece of paradise! Rest and relaxation in the stunning Columbia Valley. Lynx Ridge is located in Radium Hot Springs where you'll be surrounded by natural beauty. Your titled strata property will be your getaway for any season and activities, skiing, hiking, fishing, mountain biking, golfing to your hearts content. Relax on your expansive paver patio complete with pergola or enjoy a BBQ on raised composite deck. Custom built park model is included. And what a park model! Vaulted ceiling with fans, built in wall unit with electric fireplace, ceramic tile flooring throughout, drywall construction for maximum insulation, granite counters everywhere! Hi-efficiency furnace, tankless hot water, central air con, jetted tub, stacking laundry, cat5 wiring. All indoor and outdoor furniture too! Shed and parking for 2 vehicles. Grass cutting and irrigation included in strata fee. (id:60329)
Easy List Realty
4340 Sederberg Road
Malakwa, British Columbia
Surrounded by serene forest and breathtaking mountain views, this stunning 12-acre property offers tranquility and adventure, backing onto crown land with endless trails for quadding and snowmobiling. A paradise for nature lovers and hunters, the private forest enveloping the home provides an abundant supply of firewood and an escape into the wild. Up the newly paved driveway, nestled among the trees, stands a beautifully crafted custom-built family home with a triple garage. This inviting three-bedroom residence, complete with a den and three bathrooms, welcomes you with spacious comfort. The lower level features a cozy family room warmed by a wood-burning stove, opening onto a covered deck with a picturesque fish pond—perfect for relaxation. Adjacent to the home, an impressive double-insulated 30' x 65' detached shop boasts a 14-foot high door, a three-ton lift beam, 200-amp service, roughed-in radiant heat, and plumbing for compressed air, accompanied by an included 80-gallon air compressor. Additional covered storage on either side ensures ample space for equipment and recreational toys. With endless possibilities, this property invites you to bring your dreams to life. Only ten minutes from Sicamous, it offers the perfect balance of convenience and privacy, creating a retreat where nature and comfort coexist in harmony. (id:60329)
Coldwell Banker Executives Realty
Lot A Sederberg Road
Malakwa, British Columbia
This exceptional 2.5-acre hillside retreat offers breathtaking 180-degree views and abundant sunshine, perfectly nestled between Sicamous and Revelstoke. With a prime location on a quiet side road just off the Trans-Canada Highway, accessibility is seamless, making it an enticing opportunity for both lifestyle seekers and savvy investors. The parcel is surrounded by mature forest, allowing you to design your dream mountain escape with either unobstructed views or the seclusion of natural privacy. Zoned Rural Residential (RR1) and located outside the Agricultural Land Reserve, the lot provides the flexibility to bring your vision to life—whether that’s a recreational getaway or full-time residence. Only 15 minutes from Sicamous and 35 minutes to Revelstoke, the property sits within easy reach of world-renowned snowmobiling and quadding terrain. An outdoor enthusiast’s haven, the acreage is close to countless trail networks winding through the surrounding mountains. This is more than just land—it’s an open canvas to create your own rural sanctuary. With the charm of idyllic hillside living and the convenience of nearby amenities, this property offers a rare blend of solitude, beauty, and potential. (id:60329)
Coldwell Banker Executives Realty
803 Shantz Road
Vernon, British Columbia
Welcome to your dream estate, an incredible 4,800+ sq ft home perched atop a gently sloped 10-acre hill with breathtaking views of BX, Silver Star, Middleton & Okanagan Lake, all less than a 10-min drive from town. Enter through the grand foyer with soaring staircase & proceed into the elegant main floor: a chef’s kitchen with oversized island, granite countertops, pantry & light-filled dining nook. The spacious primary suite offers a spa-like ensuite & walk-in closet, while the formal living room, anchored by a beautiful gas fireplace & dining room with granite-topped wet bar open via French doors to a generous deck with pergola. Completing this level: a large den, laundry room & triple-car garage. Upstairs, 3 spacious bedrooms & full bathroom make up the perfect family wing connected by a comfortable landing that feels like the heart of a family home. The walk-out basement adds tremendous versatility, featuring a 5th bedroom, full bathroom, massive family room with patio access & an impressive 496 sq ft workshop with exterior entrance & sink, every woodworker’s dream space. Outside, the gently rolling land is ideal for a hobby farm, with space for gardens, animals, or simply room to roam. With thoughtful design, elegant finishes & a layout that invites gathering, separate living, or easy conversion into a multi-gen suite, this home, on the market for the first time, promises a lifestyle of panoramic beauty, privacy & possibility. Don't miss the virtual tour. (id:60329)
Royal LePage Downtown Realty
595 Yates Road Unit# 118
Kelowna, British Columbia
Discover the perfect blend of comfort and convenience in this beautifully maintained 2-bedroom, 2-bathroom home, nestled in one of Kelowna’s most sought-after neighborhoods. Ideal for retirees or anyone looking to embrace the Okanagan lifestyle. As you enter, you'll find a bright, open-concept living area that seamlessly connects the kitchen, dining, and living spaces—perfect for entertaining or relaxing at home. Enjoy modern upgrades, including a walk-in shower, water filter and softener, central vac, newer A/C, furnace, hot water tank, roof, irrigation box, and garage door opener. The kitchen is both functional and inviting, with ample counter space, some newer appliances and an adjoining family room. Large windows throughout flood the home with natural light, creating a warm, welcoming atmosphere. The serene primary bedroom features a spacious closet and private ensuite, while a second bedroom offers flexibility for guests or a home office. Step outside to your private, landscaped yard, complete with a tranquil stream and a covered patio plus an awning—perfect for summer gatherings or quiet evenings. Located minutes from parks, shopping, and Okanagan Lake, this home offers the perfect balance of tranquility and accessibility. Don’t miss out—schedule your viewing today! (id:60329)
Stilhavn Real Estate Services
4583 Falls Creek Road
Nelson, British Columbia
3.5 acres of sun-drenched land in beautiful Beasley—ready for your dream home! This build-ready property features an approved septic site, an artesian well, and a utility shed with two 100-amp panels prepped for power connection at the lot line. With a driveway already in place and an additional access point from the top of the property, the layout offers flexible building options. Enjoy breathtaking, one-of-a-kind views down Kootenay Lake from a unique vantage point. A rare opportunity to create your ideal home in a peaceful, private setting with nature at your doorstep. (id:60329)
Coldwell Banker Rosling Real Estate (Nelson)
1604 Kimberlite Drive
Lake Country, British Columbia
Peace and tranquility with breathtaking panoramic views in this Lakestone Waterside home. The main level features a chef’s kitchen with granite countertops, island eating bar, double oven, stainless steel appliances, lots of cabinet space, and a walk-in pantry. The dining area flows into a bright living room with soaring ceilings, picture windows, and a cozy gas fireplace overlooking Okanagan Lake. The spacious primary bedroom includes a luxurious ensuite with dual vanity, soaker tub, and separate shower. A den/office and guest powder room complete the main floor. Downstairs offers a summer kitchen, ideal for guests or teenagers living at home, a large family room with walkout patio, and three additional bedrooms. A separate entrance makes the lower level easily suite-able. Enjoy access to fantastic amenities with two clubhouses with pools, a lakeside beach with swim dock, gym, outdoor pickleball and basketball courts, plus endless hiking trails and nearby world-class wineries. You’ll love living at Lakestone. Call today to book your private viewing. (id:60329)
Royal LePage Kelowna
2677 Greenwood Road
Nelson, British Columbia
This 3.33 acre lot, zoned as R6 is a developer's dream. The land has been cleared, revealing a gently sloping terrain with great sun exposure. With the current zoning in place, the possibilities are unlimited. Unlock the potential for over 20 single-family lots or seize the opportunity to create a thriving multi-family community with the capacity for 60+ units. Or, build your dream home with plenty of acreage surrounding. The property is equipped with essential utilities and resources to facilitate development. A 1000 gpm well ensures a a reliable water source, supplemented by a water license granting first draw rights from the pristine Duhamel Creek. Convenience is paramount, with easy accessibility to the property. Situated at 6-mile, this prime location is two blocks away from a corner store, liquor store, bus stop, 6 mile beach, a 10 min drive to Nelson and adjacent to North Shore Fire Hall. (id:60329)
Coldwell Banker Rosling Real Estate (Nelson)
3300 Watt Road Unit# 12
Kelowna, British Columbia
Waterfront Living Simplified. Welcome to the extraordinary lifestyle of the Lower Mission, where living along the pristine shores of Okanagan Lake becomes a daily reality. Mission Bay, an exclusive gated community boasts only 12 properties, with the twelfth being the most exceptional residence of them all. Surrounded by lush, manicured grounds, this home offers a serene backdrop to your everyday life. Enjoy sunny afternoons by the lakeside pool, or step out to the sandy shoreline just steps from your door. Equipped with an electric boat lift and a manual jet ski lift, your water adventures are effortlessly within reach. Plus, you’re just a short stroll away from needed amenities, countless dining options, and charming boutiques. Sunshine floods the open-concept main floor, where the kitchen, dining area, and two living spaces are beautifully integrated, defined by a stunning two-way gas fireplace. The chef’s dream kitchen showcases a granite island with top-of-the-line appliances and a generous butler's pantry. Ascend to the upper level, where the primary suite awaits, complete with access to its private lakeside balcony. Two additional bedrooms and a spacious loft area add to the home's appeal. Step outside to your large lakeside patio, featuring a soothing water feature and gas barbecue hookup, perfect for hosting gatherings while soaking in the captivating views. With its prime location within this sought-after opportunity exudes sophistication. (id:60329)
Sotheby's International Realty Canada
Lot 1 Adolph Johnson Road
Golden, British Columbia
5.26 acres of gently rolling land with stunning views in nearly every direction. It’s a peaceful, private setting that offers the perfect canvas for your dream home, weekend retreat, or investment opportunity. There are no restrictive covenants on title, giving you the freedom to develop as you choose. Whether you want to build something now or simply hold it for the future, this land gives you room to dream. Situated in the Columbia Shuswap Regional District's Area A, this lot is outside any Official Community Plan (OCP) and currently has no zoning, making it suitable for a wide variety of uses—residential, recreational, or agricultural. There is a drilled well (1.5 gpm) and a small creek that runs through. The gently sloping terrain offers multiple building site options. The natural landscape and wide-open skies create a truly breathtaking backdrop. Be sure to view the aerial photos, maps, and drone footage to get a true sense of this exceptional property. (id:60329)
Exp Realty
546 Balsam Avenue
Penticton, British Columbia
Attention Investors or First Time Home Buyers!! Welcome to 546 Balsam, situated in the much desired Wiltse neighbourhood. This 4 bedroom, 3 bathroom half duplex sits across the street from Wiltse Elementary, the new OneSky Daycare, blocks from hiking trails and recreation and yet still within a short drive of shopping, restaurants and Skaha Beach. Upstairs is the Primary Bedroom with 2pc Ensuite, a second bedroom, the main 4pc Bathroom, Living Room, Dining Room and Kitchen. A the end of the hall is a small deck overlooking a good size back yard with all sorts of potential. Downstairs are another two bedrooms, large living room, 3pc bathroom, laundry room and storage room. The downstairs also has access to the backyard. With some imagination and elbow grease tap into the potential to create a wonderfully spacious family home or a great investment opportunity by suiting the basement and creating two streams of income. Book your private showing today. (id:60329)
RE/MAX Penticton Realty
2930 Brown Road Unit# 26
Salmon Arm, British Columbia
Welcome to this stunning & meticulously maintained 3 bed, 2 bath double-wide home located in the peaceful 55+ Valley Mobile Home Park in Silver Creek. With over 1200 sq ft of beautifully updated living space, this home offers a bright, open floor plan with loads of natural light & thoughtful details throughout. The primary bedroom includes a full ensuite with ceramic tile flooring & backsplash, and a newer vanity, while two additional bedrooms are situated at the opposite end for added privacy. The kitchen has been tastefully updated with refaced cabinets & the home features newer flooring, fresh paint, wainscotting, & central A/C for year-round comfort. Step into the insulated sun-room or out to the large covered deck with ceiling fan—perfect for relaxing & enjoying the serene mountain views. Outside, the oversized lot includes landscaped flower beds, a concrete gazebo with fire table, a BBQ shack with power & lighting, & a fully heated workshop (20x16 & 12x16) with shelving & negotiable tools.A garden shed & 20x20 driveway complete the package. Pad fee is $600/month & covers water, sewer, garbage, snow removal, road maintenance & landscaping in common park areas. Enjoy peaceful country living with walking paths, nearby wineries, & the Silver Creek General Store just 2 km away.This friendly, quiet park allows 2 small pets with restrictions & is only 15 minutes to Salmon Arm. If you're 55+ & looking for a relaxing rural lifestyle with modern comforts—this is the home for you! (id:60329)
Real Broker B.c. Ltd
160 Lakeshore Drive W Unit# 401
Penticton, British Columbia
Elevated living with expansive lake and mountain views! This spacious and naturally bright home features an open concept design with large windows facing north and west. The oversized kitchen island and generous dining area are ideal for entertaining. Enjoy 2 outdoor living spaces; the main deck off the living area showcases stunning views and inspiring sunsets. The primary bedroom's private balcony allows for peaceful mornings. The walk-in closet and ensuite with tile shower and deep soaker tub offer a spa-like retreat. This prime location is steps to the beach, parks, Farmers Market, restaurants, boutique shopping and entertainment. Spend an afternoon exploring wine country, boating, hiking or biking; all of which is top-tier! Complex amenities include 2 exercise rooms, sauna, putting green, outdoor pool, hot tub, 3 amenity rooms and 2 guest suites. Lakeshore Towers offers an exceptional Okanagan lifestyle. Call today for a private viewing of this impressive property. (id:60329)
Royal LePage Locations West
1835 Bakery Frontage Road Unit# 6
Christina Lake, British Columbia
Looking for a slice of recreational paradise? Look no further! This share sale at Christina Lakeside Resort includes inclusive use of lot #6 that includes a breathtaking 38X11 Park Model that can sleep 7! Large covered deck with custom shades to enjoy your evening after a day out on the lake! Resort is open early Spring to late Fall. Boat moorage is available, along with tennis/pickle ball courts, dog off-leash areas, 1100 feet of sandy beach, clubhouse, full-time management, shower/laundry facilities and much more! Must come see to appreciate this gem! Many improvements including a New Roof and Custom Cabinets recently installed for ample storage throughout, hard-wired internet with Urban WiFi, washer/dryer, spacious loft for your kids or extra company, and loads of natural light from all angles of this perfect home away from home!! Get away from it all and contact your agent to view today! Improvement and Inclusion List available. (id:60329)
Grand Forks Realty Ltd
5275 Big White Road Unit# 314
Big White, British Columbia
WELCOME TO THE MOST UNIQUE & CHARMING SUITE ON THE MOUNTAIN! Beautifully Updated Top Floor condo located in the middle of the Village at Big White!!! NO GST !! - This White Crystal Inn - NO GST !! Unit showcases a fresh on-trend decor including; cedar cladding, curtains & window treatments, kitchen cupboards, drawers, countertops & appliances, bedroom furniture, light fixtures and wall mounted TV. Find coat hooks for all & a cozy inviting rock feature fireplace for all round - year round use, as the Big White Community has embraced the off-season outdoors with trails for trekking & terrific mountainside mountain biking. This Fully equipped condo comes with kitchen appliances, furnishings & creative hand-crafted custom bunkbeds to easily sleep 5! THE Very Best location in the Village for access to Big White amenities and comes with use of one Underground Parking stall. A Ski in \ Ski out entrance makes it easy hop on the Bullet Express Chair & Lara's Gondola. The Outdoor Hot Tub & Patio is an enticing way to end the day with post ski recreation while The BullWheel Family Restaurant / Pub is also onsite at the Inn for your added convenience & enjoyment, all of this and more make this place an ideal spot to stay and super easy to invest in with a central reservations system to opt into! (id:60329)
RE/MAX Kelowna
683 Deans Drive
Kelowna, British Columbia
No GST | Legal Suite | Lake, Mountain & City Views | New Home Warranty | Quick Possession | This beautiful 2021 built home in the sought-after Lone Pine Estates is a true showstopper. With over 3,875 sq. ft. of well-designed living space, this 6 bedroom, 4 bathroom home offers amazing views, a flexible layout, and high-quality finishes throughout. The home features high ceilings along with large transom windows, creating a bright, open feel and allowing even more natural light to fill the space. Warm wood accents add charm throughout, and the exterior boasts stacked stone detailing and stucco siding for excellent curb appeal and low maintenance. A butler’s pantry with a second fridge adds convenience, while a security system with cameras provides peace of mind. The upper floor includes three spacious bedrooms and two full bathrooms, including a large and private primary bedroom. You'll love the two front balconies with stunning southwest views of the lake, mountains, and city. A third balcony at the back of the home is perfect for relaxing or entertaining. The main floor features a fourth bedroom, a full bathroom, and a second living area with a wet bar, ideal for aging parents, growing kids, or guests seeking privacy. Also on the main level is a legal 2 bedroom, 1 bathroom suite with a separate entrance and its own laundry. The suite is currently vacant and available for quick possession. 7 mins to golf, 10 minutes to shopping, 13 minutes to UBC Okanagan, 40 minutes to Big White. (id:60329)
Oakwyn Realty Okanagan
3202 Sunset Place
West Kelowna, British Columbia
Welcome to 3202 Sunset Place—a spacious 5-bedroom, 3-bathroom bi-level home on a large 0.19-acre corner lot in the heart of Shannon Lake. With over 2,200 sq. ft. of finished living space, this well-maintained home offers a functional layout ideal for families. The main level features a bright living room, dedicated dining area, and cozy breakfast nook just off the kitchen. Three bedrooms upstairs include a spacious primary bedroom with a 3-piece ensuite, while two additional bedrooms and a large recreation room are located downstairs—perfect for teens, guests, or a home office setup. Step outside to a low-maintenance, landscaped backyard with synthetic turf, a large composite deck. Additionally there are new garage doors on the attached 28' x 22' double garage. The home is equipped with an updated air conditioner, central air, and natural gas forced-air heating for year-round comfort. Located on a quiet cul-de-sac with minimal through traffic, this family-friendly home is just minutes from Shannon Lake Elementary and Constable Neil Bruce Middle School, plus nearby parks, golf courses, and all of West Kelowna’s shopping and dining amenities. (id:60329)
Unison Jane Hoffman Realty
98 Track Street
Revelstoke, British Columbia
Third of an acre prime building lot just steps from Revelstoke's downtown core! Currently zoned for multi-units in the form of row housing, this lot offers great views of the Monashee Mountains and Revelstoke's central downtown area and all within a few steps of walking. Minimal site preparation is required, City water and sewer is available, and potential abounds. Buy to hold as an investment or start building right-away. (id:60329)
Coldwell Banker Executives Realty
2200 Gordon Drive Unit# 24
Kelowna, British Columbia
Welcome to The Fountains, one of Kelowna’s most desirable 55+ gated communities, offering resort-style amenities, a central location, and a spacious home you’ll love coming home to. This well-maintained 3-bedroom, 3-bathroom townhome is the best-priced unit in the complex, proving you don’t have to sacrifice space, comfort, or lifestyle. With a main floor primary suite and laundry, daily living is convenient and accessible. The thoughtful layout includes a bright and open living/dining area, a large kitchen, and a private deck—perfect for morning coffee or evening relaxation. Downstairs, enjoy even more living space with a huge rec room, guest bedroom, full bathroom, and tons of storage—ideal for hobbies or hosting family and friends. Enjoy a vibrant, active lifestyle with access to an outdoor pool, hot tub, shuffleboard, fitness center, putting green, and RV parking—all right within the beautifully maintained complex. The well-run strata ensures peace of mind, while the secure, gated entry adds a sense of safety and community. Small dog or cat welcome under 13lbs. Located just minutes from Kelowna General Hospital, the beach, shopping, dining, and public transit, this location truly can’t be beat. This is the opportunity you’ve been waiting for—affordable, spacious, and located in a sought-after community. Book your private showing today! (id:60329)
Royal LePage Downtown Realty
3300 Centennial Drive Unit# 316
Vernon, British Columbia
Welcome to this bright and spacious 2-bedroom, 2-bathroom end unit located on the 3rd floor of Regency Court, a well-maintained, adult-oriented building offering a quiet lifestyle with fantastic amenities. Step inside to find a cozy natural gas fireplace, laminate flooring, and elegant crown moldings that flow seamlessly through the open-concept living and dining areas. The living room opens to a private balcony, perfect for enjoying your morning coffee or evening sunsets. The kitchen offers ample storage, new soft-close cabinets, and a functional layout ideal for everyday living. The spacious primary bedroom includes a private ensuite, while the second bedroom is filled with natural light from large windows and is conveniently located near the second full bathroom. Enjoy the convenience of in-suite laundry and secure underground parking. Regency Court offers a variety of amenities including a games/activity room, fitness center, and a welcoming outdoor patio with BBQ area. Located just a short walk to FreshCo, Shoppers Drug Mart, and Vernon’s vibrant downtown core, this home offers comfort, convenience, and community living at its best. (id:60329)
Coldwell Banker Executives Realty
2009 Caroline Way
Westbank, British Columbia
Newly Reduced Price!! One of a Kind Custom Sage Creek home with private direct entry driveway. One of the largest lots perched at the top of the community with Mountain and Valley views. Take in the four seasons in the privately fenced landscaped yard and enjoy extensive covered patio area with auto roller privacy screens to adapt to any weather. The oversized double garage was designed for the shop enthusiast complete with 220 V power. A well designed floor plan with high ceilings and an open great room finished off with a gas fireplace and access to the outdoor living space. 3 Generously sized bedrooms are down the expansive hallway and foyer. The ""Primary"" Bedroom has a walk-in closet and lavish 4 piece ensuite. A kitchen perfect for the ""gourmet-chef"" with 2 wall ovens and gas range, and quartz peninsula counter top. Extras include the Built in vacuum, security system, central air and under ground sprinklers. High Quality Patio Furniture is also included. (id:60329)
RE/MAX Kelowna

