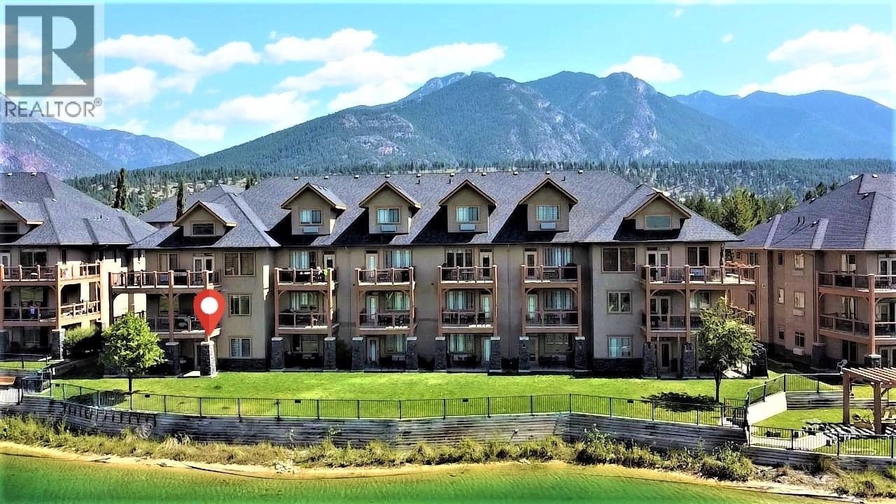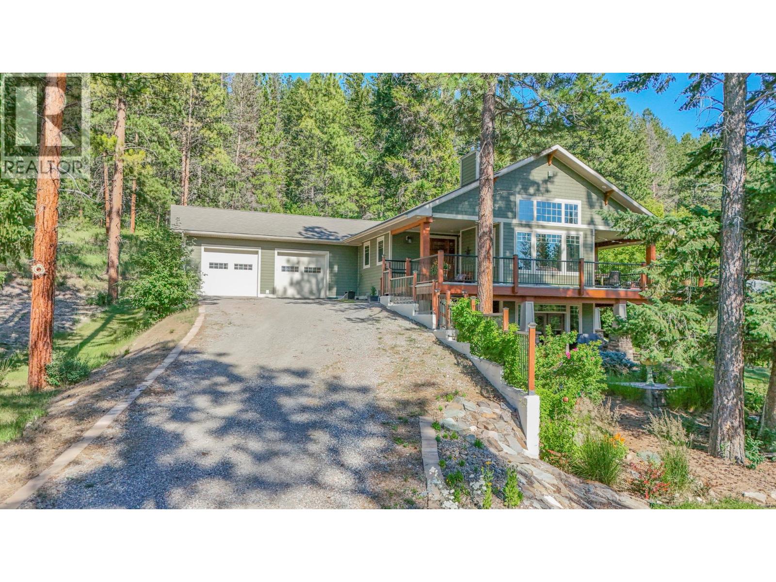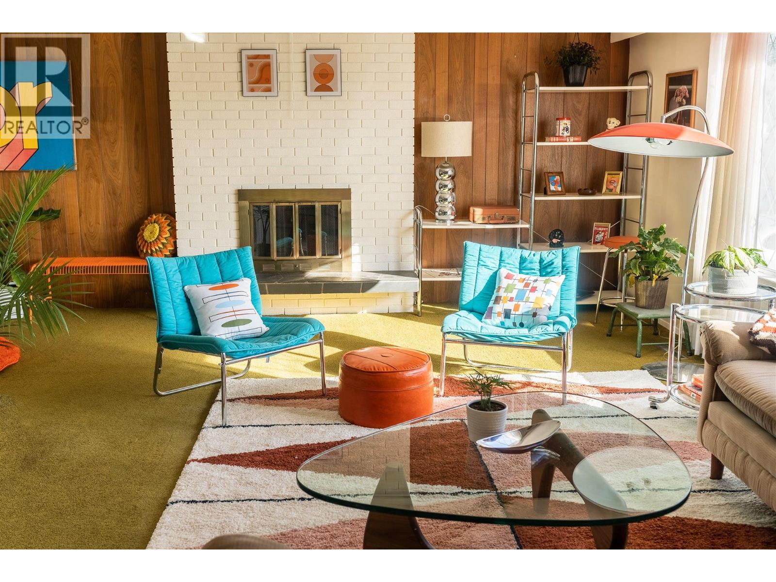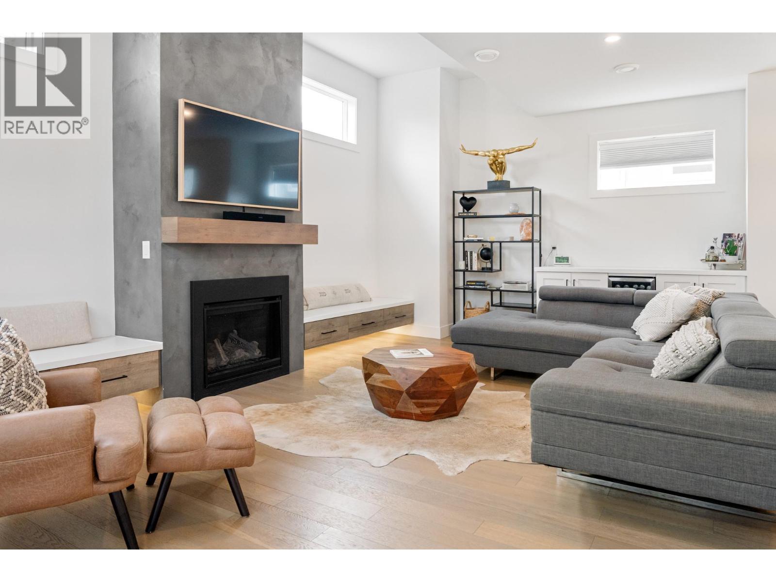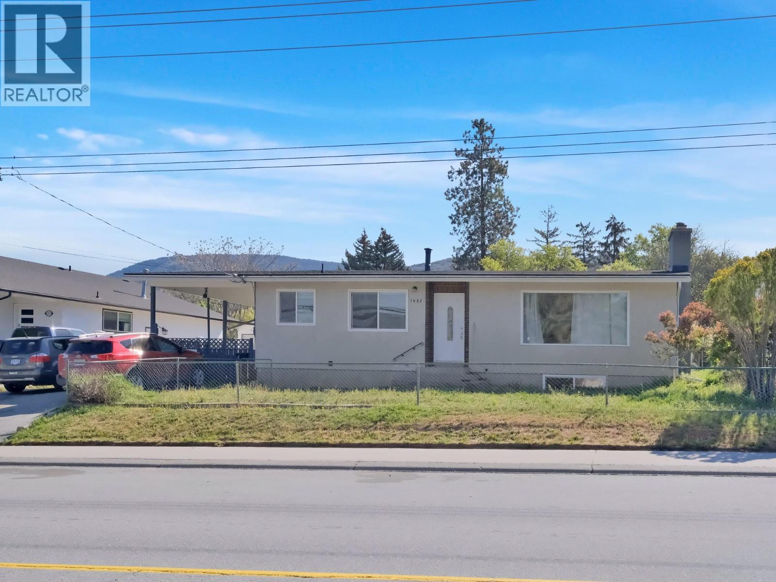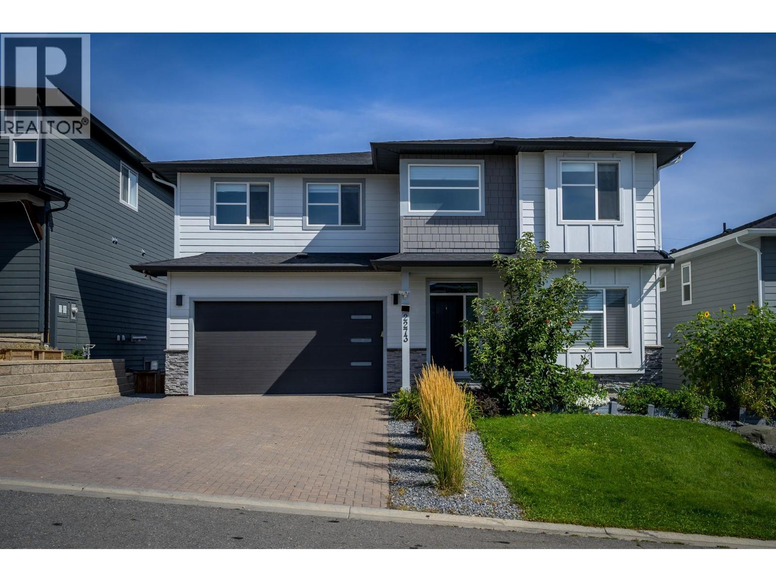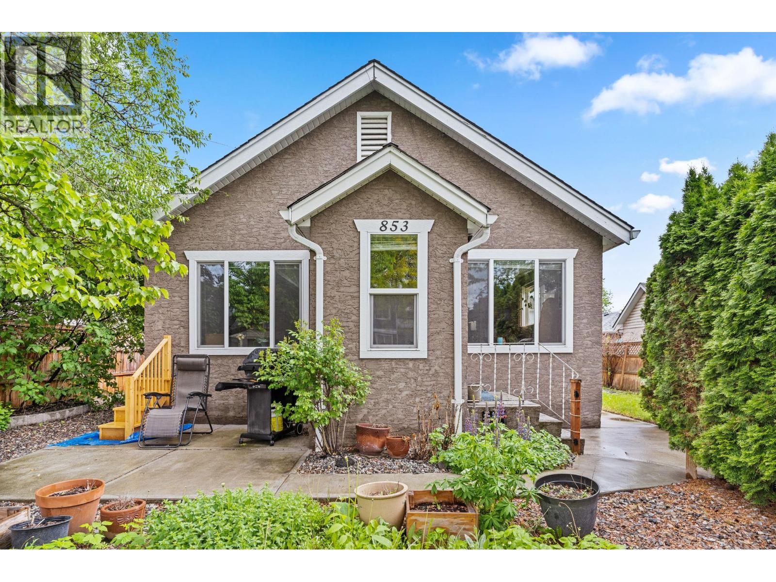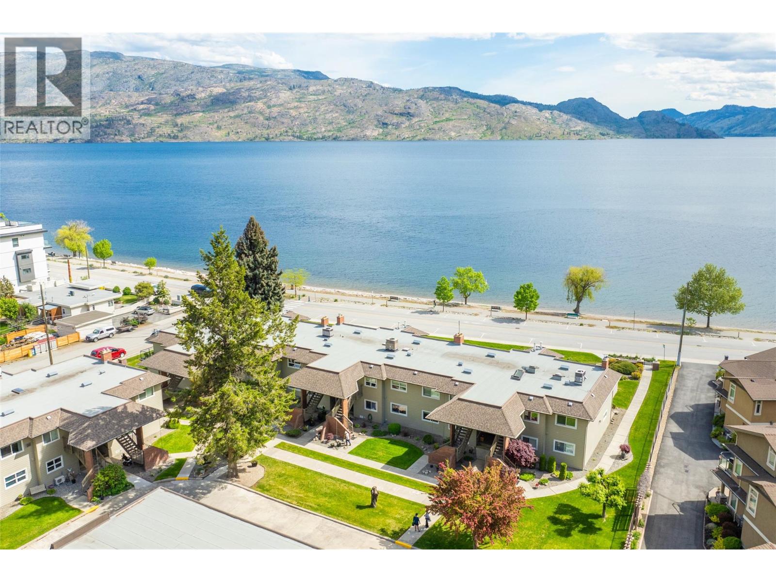400 Bighorn Boulevard Unit# 416 J
Radium Hot Springs, British Columbia
Enjoy 3 weeks of worry-free vacation each year, including one guaranteed week in July or August, with this 1/17 share (Rotation J) of a ground-floor corner condo at the full-service Bighorn Meadows Resort in Radium Hot Springs. This spacious 3 bedroom, 3 bath (w/ in-floor heating) condo in the desirable 400 building (steps away from the outdoor pool, hot tubs, fitness centre and owners’ lounge) sleeps up to 8 and offers the flexibility of a lock-off suite featuring its own private entrance, sitting/dining area, en-suite bathroom and convenient mini kitchen, perfect for guests or rental income. Step outside to a large, covered wraparound patio complete with BBQ and patio furniture overlooking the tranquil pond on the 9th hole of the Springs Golf Course and soak in sweeping views of the Purcell Mountains. Inside, the unit is fully furnished with stylish, contemporary decor including a sofa bed, stainless steel appliances, granite countertops, tile flooring and in-suite laundry. The open-concept kitchen, dining and living area is highlighted by a cozy electric fireplace, perfect for relaxing after a day of adventure. All-inclusive monthly fees include strata fees, property taxes, insurance, utilities, cable, phone and internet. Can't always make it out to the Valley? Owners can join optional programs to exchange time to travel to another destination or earn income with Bighorn's Professional Rental Management Services. Click on the 3D Showcase/Play icon for a 3D Tour. (id:60329)
Maxwell Rockies Realty
6308 Ash Road
Wasa, British Columbia
Take a walk through our 24/7 Virtual Open House and experience the craftsmanship, luxury, and pride of ownership that set this home apart. Nestled on a quiet, picturesque street and just a short stroll from the sandy beaches of Wasa Lake, this stunning custom-built home sits on over half an acre of beautifully landscaped property—easily one of the most impressive homes in the area. Step inside to soaring timber-framed ceilings and a breathtaking two-story stone fireplace that anchors the main living space. The open-concept layout flows into a chef-inspired kitchen with silstone quartz countertop and custom cabinetry, plus a cozy dining nook and enclosed sunroom—ideal for morning coffee or afternoon reading. The primary retreat is tucked away for ultimate privacy and features a spa-style ensuite, custom walk-in closet, and its own private deck. You’ll also love the main floor guest room, laundry, walk-in foyer closet, and mudroom with a dog shower. A heated oversized garage is a mechanic’s dream with soaring ceilings and reinforced slab for a car lift. The walkout basement offers a large family room with wood stove, another guest room, storage, and a luxurious spa bath with steam shower, soaker tub, and dual vanities. Enjoy year-round adventure—boating, hiking, swimming, skating, artisan shops—and only 25 minutes to Kimberley, the international airport w/ expanded schedule and 4 hour drive from Calgary. Too many upgrades to list, request an upgrades sheet to learn more! (id:60329)
Real Broker B.c. Ltd
2714 Tranquille Road Unit# 13
Kamloops, British Columbia
This well-kept townhouse offers versatile living with 3 bedrooms and 3 bathrooms across two fully finished levels. The main floor features two generous bedrooms, including a primary suite with its own jetted soaker tub for ultimate relaxation. The kitchen boasts updated cabinets and direct access to the private rear yard, where you can enjoy sweeping valley views. A bright, open-concept living and dining area makes entertaining easy. The lower level is ideal for extended family, guests, or potential mortgage-helper income—complete with a summer kitchen, spacious living room, full bathroom, bedroom, and laundry. Additional highlights include a double garage with a dedicated workshop area for hobbies or storage, and a great location close to amenities, recreation, and transit. This property blends comfort, functionality, and potential—perfect for those seeking a flexible home in Kamloops. (id:60329)
Stonehaus Realty Corp
1738 Smithson Drive
Kelowna, British Columbia
Tons of potential in this ultra funky, retro-style family home in Glenmore! Decorated to take you back in time, the main level feature a cool kitchen with checkered flooring, tile black splash, and new vintage looking appliances. The upper level also has a bright living room with wood fireplace, spacious dining area, as well as 3 bedrooms and one and a half bathrooms. Off the dining room is access to the covered patio, and access to the back yard. The lower level of the house has a huge rec room, complete with wet bar, a gas fireplace, as well as a den area/flex space, 2 more bedrooms and another bathroom. You will also appreciate some of the recent mechanical updates too – new roof (2023) and AC (2022), furnace (2018), and much of the plumbing and electrical in the home have also been replaced. Situated on a quiet street, centrally located to Glenmore Elementary School, Dr. Knox Middle school, several parks, and only a 10-15 minute drive to Orchard Park Mall, downtown Kelowna and Okanagan Lake. Suite potential! (id:60329)
RE/MAX Kelowna
2481 Ethel Street
Kelowna, British Columbia
Experience modern living in this stunning 4-bedroom 3-bathroom home featuring high-end finishes and thoughtful design. Enjoy the warmth of engineered hardwood throughout most of the home, with cozy carpet in the bedrooms and sleek tile in the bathrooms. The open-concept island kitchen is equipped with a gas stove, refrigerator, dishwasher, and ample storage, while a built-in wet bar in the living room makes entertaining a breeze. Stay comfortable year-round with a gas fireplace, and soak up the Okanagan sun from the rooftop patio or fully fenced backyard. Upstairs, the spacious primary suite boasts a walk-in closet and a luxurious ensuite with heated tile floors, dual sinks, dual shower heads, and free standing soaker tub, plus 2 additional bedrooms and another full bathroom with dual sink vanity. The laundry is also located upstairs for added convenience. The garage is currently set up as a home gym, offering versatile use. Conveniently located within walking distance to the South Pandosy shops, the beach, Okanagan College, with the bike path right outside your front door. Don't miss out on this exceptional home! (id:60329)
RE/MAX Kelowna
2600 Paramount Drive
West Kelowna, British Columbia
Perched above vineyards with sweeping lake views, 2600 Paramount Dr offers a lifestyle of peace, space, and thoughtful design. This well-maintained home features an open main living area with large windows framing lake and vineyard views. A gas fireplace anchors the living area, which has high ceilings, while the kitchen is finished with quartz countertops, stainless steel appliances, and a walk-in pantry. Step outside to the backyard, where a covered patio, wired for a hot tub, invites relaxed outdoor living with minimal upkeep. The exterior of the home features astrological-timed lighting that brings the evenings to life. The primary bedroom overlooks the views, while downstairs, a one-bedroom suite with a private entrance adds flexibility for extended family or rental income. Practical features enhance daily life: a heated, oversized garage (large enough to park a truck) with a workbench and storage, room for RV parking, built-in vacuum, and a BreathRite fresh air exchanger for improved air quality. Located minutes from golf, wineries, hiking trails, and amenities, this property combines function, comfort, and timeless views. A rare find offering space to live, grow, and relax in one of West Kelowna’s most desirable areas. (id:60329)
Coldwell Banker Horizon Realty
1482 Columbia Street
Penticton, British Columbia
Well maintained, 6 Bed, 2 Bath home with non-conforming suite in the popular Duncan/Columbia neighbourhood. The upstairs is configured with 3 bedrooms & a 4 pce bathroom. Downstairs also has 3 bedrooms and a 4 pce bath. Lots of options here. Works well for someone looking for lots of room for a growing family, or the downstairs could be rented (with proper approvals) as a mortgage helper. For the investor this home has the potential of bringing in over $50,000 in annual revenue. Brand new roof & gutters and new hot water tank coming soon. This home shows well and is perfect for Investors or someone looking for help with the mortgage. Large flat, fenced lot. Many options here! Call today for more information. (id:60329)
Chamberlain Property Group
555 Wade Avenue E Unit# 107
Penticton, British Columbia
Welcome to THE FIVES - Penticton's 1st GREEN inspired exclusive City Homes development located in the city's newest hub at 555 Wade Ave. E in beautiful Penticton BC. This gorgeous modern contemporary home is located on a quiet cul-de-sac just steps from the famous Kettle Valley walking/biking Trail, vibrant downtown core, sparkling Okanagan Lake, Penticton yacht + tennis club, farmers market and numerous breweries, wine bars and coffee shops. This 3-story, 3-bedroom, 3-bathroom home offers the perfect blend of luxury, functionality, and location. 1527 sqft of thoughtfully designed living space, the open concept layout features 9’ ceilings and a stylish kitchen equipped with a premium KitchenAid stainless steel appliance package. Enjoy seamless flow between the living and dining areas, ideal for entertaining or relaxing at home. Take advantage of two inviting outdoor living areas, a spacious garden terrace and a covered deck complete with a cozy gas fireplace – perfect for year-round enjoyment. The flex suite on the entry level offers incredible versatility; use it as a 3rd bedroom, home office or even a mortgage helper. Highlights include a single car garage, prewired for an electric vehicle and a prime location. This amazing built green home is designed to create superior thermal control while protecting your family's health with low Voc's. Don't miss your opportunity to live in one of Penticton's most desirable neighborhoods. Book your showing today! (id:60329)
Royal LePage Locations West
1285 14th Street Unit# 29
Kamloops, British Columbia
Nicely renovated unit in sought-after Blossom Park 55+ complex. Enter inside and you’ll be impressed with the beautifully renovated kitchen featuring a large island with stone countertops, ample cupboard space, shaker-style cabinets, and gas range with double oven. The kitchen is open to the living room and is great for entertaining as it flows effortlessly out to the covered patio which has a convenient side gate out to the yard for pets and the pathway through the complex. The main bathroom is just off the kitchen and was recently renovated (2024) and also includes new stacked washer/dryer unit. There are 2 bedrooms including the primary bedroom with double closets and 4pc ensuite bathroom. The other bedroom is currently used as an office and features a beautiful built-in Murphy Bed for guests. Many updates throughout including floors and numerous light fixtures. The attached garage adds extra space for storage or for secure parking out of the elements. There is also an additional parking space out front if you have 2 vehicles. A large crawl space under the unit giving you lots of storage space. No stairs throughout the unit making this a home you can grow old in. Pet friendly (1 dog or 1 cat allowed) and lots of visitor parking throughout the complex + RV parking. Great location close to all amenities. Don’t delay book your showing today. (id:60329)
Century 21 Assurance Realty Ltd.
2273 Saddleback Drive
Kamloops, British Columbia
Located on the view side of Saddleback Drive, this impressive 2-storey home showcases unobstructed river and mountain views. The main floor features soaring 18-ft ceilings in the living room and expansive windows that fill the space with natural light, while the open-concept kitchen—complete with quartz countertops, custom cabinetry, and an entertainer’s bar—anchors the layout alongside a den, 2-piece bath, and a mudroom with laundry just off the garage. Upstairs, you'll find 4 bedrooms including a luxurious primary suite which offers double entry doors, private deck, walk-in closet with custom shelving, and a spa-inspired ensuite with double sinks and separate soaker tub. The fully finished basement is designed for entertaining, with a media room with riser for a true theatre feel, a spacious rec room with wet bar, and a 4-piece bathroom with heated floors and custom tile shower—plus easy potential for a self-contained income suite. A private backyard, paving stone driveway, and central A/C complete this exceptional offering. (id:60329)
Century 21 Assurance Realty Ltd.
853 Wilson Avenue
Kelowna, British Columbia
RU7!! This 3-unit, beautifully maintained property is an extremely unique opportunity to find in a highly developing neighborhood in sought after Kelowna North. Located near the corner of Wilson & Ethel, you are walking distance to everything downtown Kelowna has to offer - beach, shops, restaurants, breweries & Knox Mountain hiking/biking trails. The main home was substantially renovated in 2008 and offers a 2 bed, 1 bath home with in suite laundry, 5' crawl space, AC and private front patio/garden. There is a 2 level addition with 2 self-contained suites on the back. The lower level is a 2 bed, 1 bath spacious layout with storage, in suite laundry, a private south-facing patio and great parking. The upper suite, which is owner-occupied, has 2 large bedrooms, 2 bathrooms and has been recently updated. The new kitchen has SS appliances with induction stove, new flooring, vaulted ceilings and a bonus huge storage room. The large south-facing patio with pergola is a perfect spot to enjoy sunny afternoons with a mountain view. The laneway offers parking for 5 plus a detached single garage with new motorized garage door. This property has been meticulously maintained and is completely turn key for the perfect triple income property and there is opportunity to capitalize on the 4 dwelling zoning in the future. (id:60329)
RE/MAX City Realty
4340a Beach Avenue Avenue Unit# 104
Peachland, British Columbia
Discover serenity and sophistication in this exquisite 2-bedroom, 2-bathroom SEMI WATERFRONT ground floor condo, boasting a million-dollar vista of the tranquil lake. Meticulously renovated over the years, this residence showcases modern elegance promising a lifestyle of comfort and balance. Pride of ownership is clearly evident. Step onto the spacious covered tiled patio, a sanctuary for relaxation amidst breathtaking lake panoramas. Revel in the comfort and the convenience of low strata fees, ensuring both comfort and affordability. The generously sized master bedroom boasts an opulent ensuite featuring a beautiful shower epitomizing indulgence and functionality. The second bedroom is spacious and bright. Open concept dining room-living room featuring a gas fireplace. Beautiful kitchen with plenty of cabinets and under cabinet lighting, in-suite laundry and so much more. Nestled in the coveted ""Chateaux on the Lake,"" this 55+ community offers you, assigned parking with storage shed in front, additional private storage sheds additional parking for boats or RVs, and a charming common area. Enjoy leisurely strolls along the centennial beach walkway, with an array of shops and restaurants just a stone's throw away. Embrace a lifestyle of ease and elegance on Beach Avenue, where every moment is an invitation to savor the tranquility of lakeside living. Experience the pinnacle of affordable luxury – make ""Chateaux on the Lake"" your home today. (Note: No pets allowed.) (id:60329)
Coldwell Banker Executives Realty
