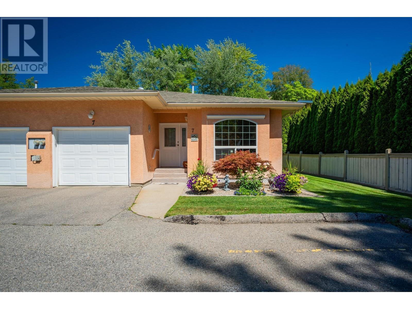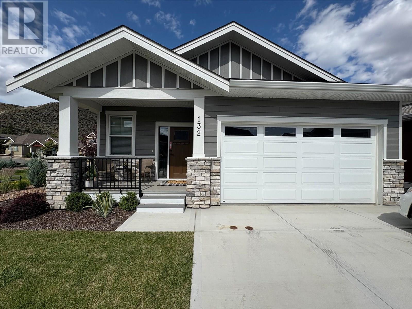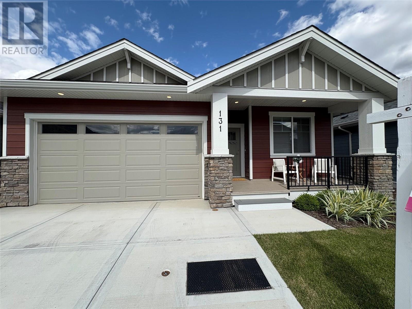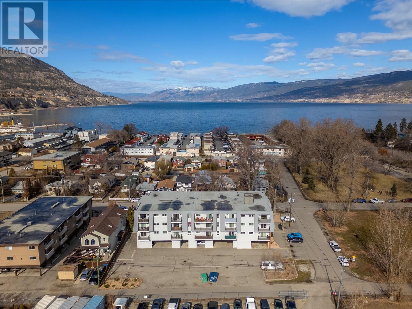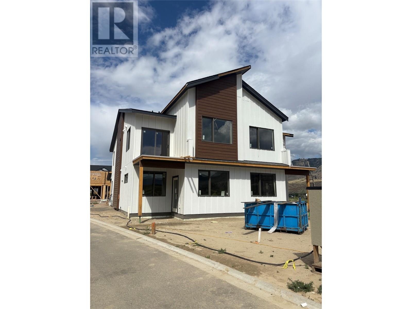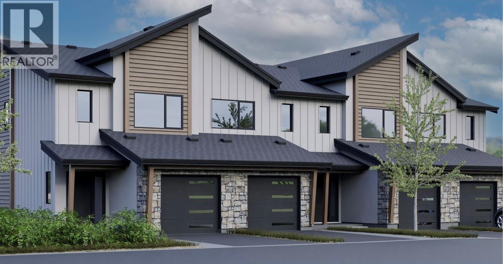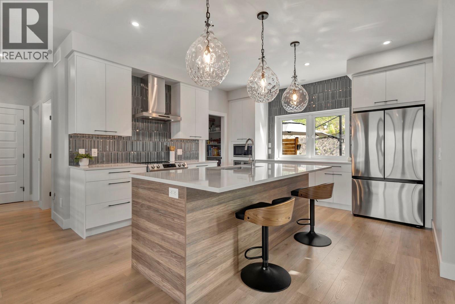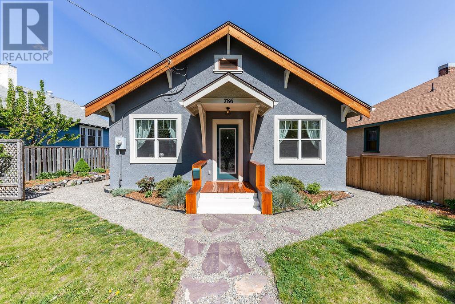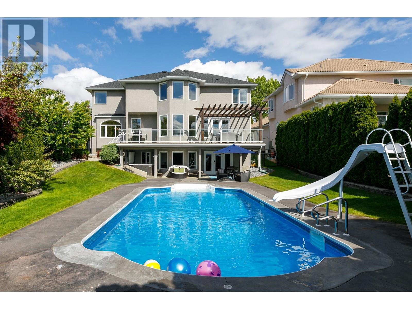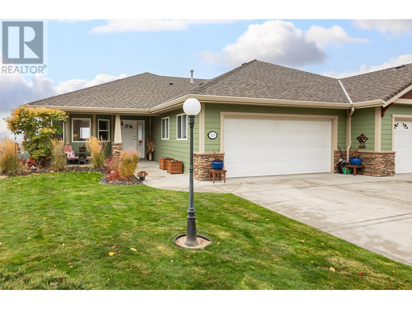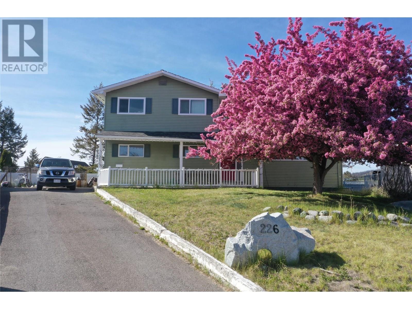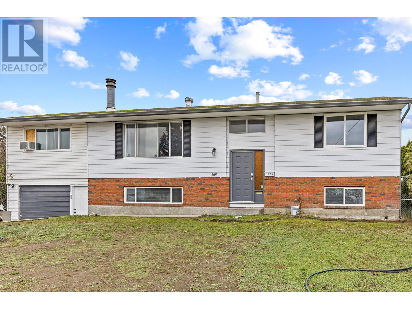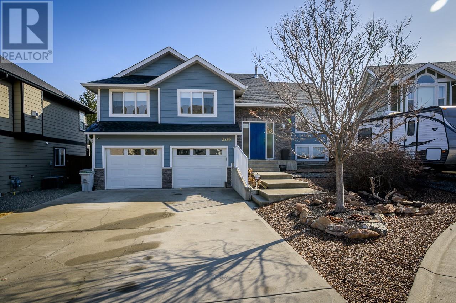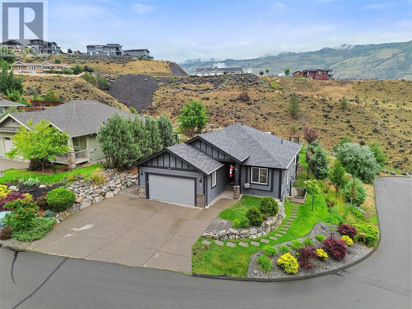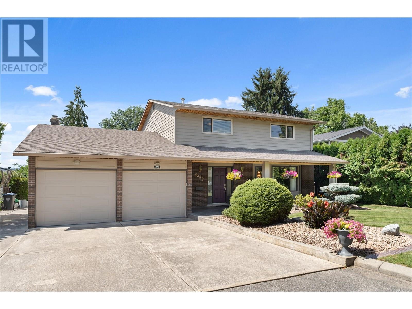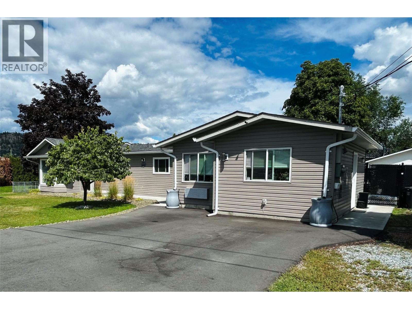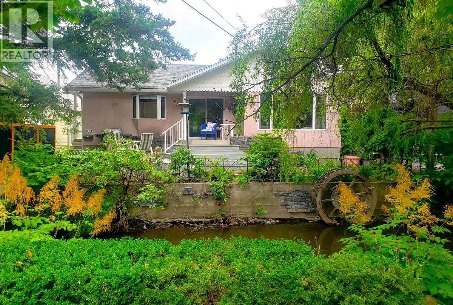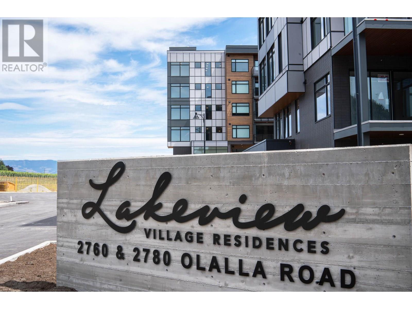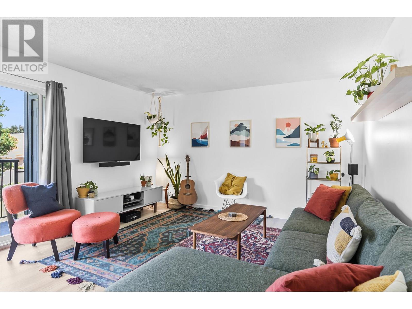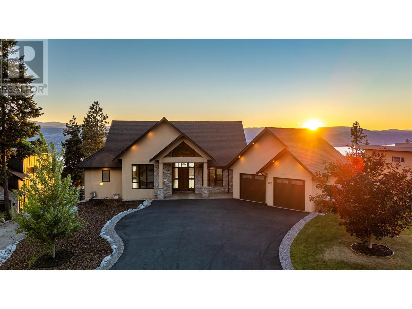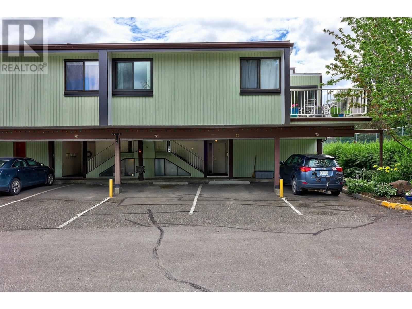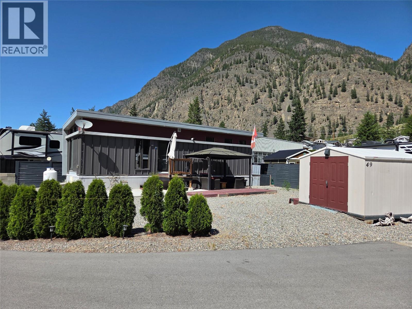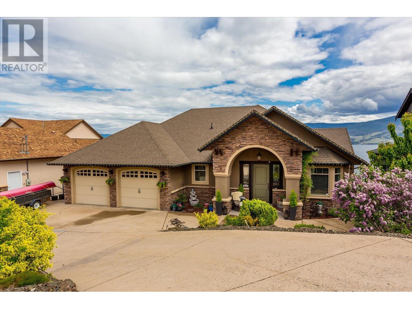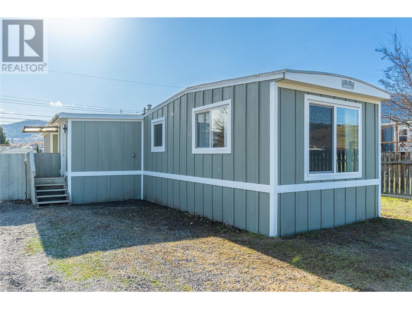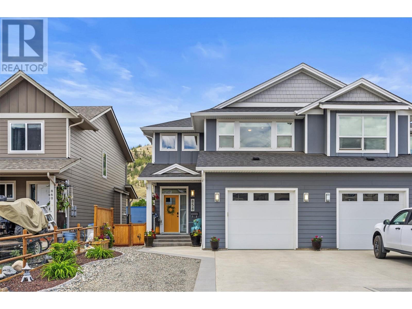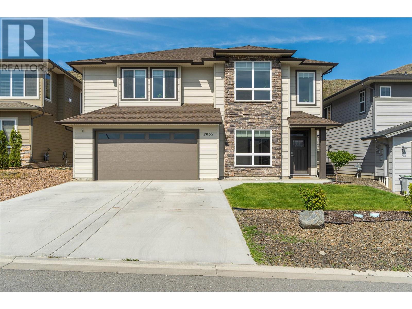81 Ridgemont Lane
Fernie, British Columbia
Located at the top of the hill in Ridgemont, one of Fernie’s beloved and established neighbourhoods, this 4-bedroom, 2.5-bathroom home offers the perfect blend of family function, comfort, and natural beauty. Positioned to take in stunning mountain views from the patio, the property backs onto forested parkland and sits directly across from a children’s playground—an ideal setting for active families. With no direct neighbours behind or to the north, you’ll enjoy privacy and a peaceful atmosphere just a short walk from schools, downtown shops, and restaurants, local bike trails are right out the door. There's even a playhouse in the forest behind the house for the kids. The layout offers flexibility with three bedrooms upstairs and a large fourth bedroom on the lower level, along with living spaces on both floors—perfect for growing families or hosting guests. Since 2022, this home has seen extensive upgrades, including all new windows and exterior doors, updated kitchen and laundry appliances, a refreshed ensuite bathroom, new hot water tank, upgraded electrical service and panel, plus a beautifully landscaped front patio and rock retaining wall in the rear yard. A new walkway, gutters, downspouts, and privacy fencing complete the improvements. In 2020, the lower level received new flooring and a fully renovated bathroom, making the home move-in ready with peace of mind. A rare opportunity to own a thoughtfully updated family home in a peaceful, prime Fernie location! (id:60329)
RE/MAX Elk Valley Realty
3178 Via Centrale Drive Unit# 2106 Lot# 65
Kelowna, British Columbia
Welcome to this spacious 1 bedroom unit on the ground floor with low strata fees. The Pointe at Quail Ridge is minutes away from the Golf Course, Airport, University, Grocery market, Cafes, and many more conveniences for an enriched and active lifestyle. This maintained unit has 1 underground parking spot and an in-unit storage closet, as well as updated appliances in 2023 including the Washer, Dishwasher, and Microwave. Whether you're new in town or looking for a change of scenery to this quiet and nature surrounded neighborhood, this may be the perfect place for you. (id:60329)
Exp Realty (Kelowna)
2205 Rockland Avenue Unit# 7
Trail, British Columbia
Are you 55 plus and looking to make the move to a more comfortable and convenient lifestyle? Well your life could get a whole lot easier with this exceptionally maintained 2 bed/2.5 bath half duplex located in a quiet corner of Shavers Bench. The 1268 sq.ft main floor of this wonderful duplex is open with a generous size living room with a huge picture window and a spacious kitchen/dining area with a patio door leading to a quaint covered patio overlooking your gorgeous backyard. Also on this level is the main bedroom with a walk-in closet plus en-suite, a second bedroom, a full bathroom, plus the laundry. The fully finished lower level offers a huge rec room, an office/hobby room, a half bathroom, plus tons of storage. #7 is an end unit, with great sun exposure and tons of privacy. Enjoy the peace and quiet of Benchmark Estates, where you can just move in and start living your best life. (id:60329)
RE/MAX All Pro Realty
200 Grand Boulevard Unit# 132
Kamloops, British Columbia
Come home to Orchards Walk, where everything you need is right in your neighborhood. This brand-new home features a bright, open concept layout designed for easy living. Enjoy the added benefit of green space behind and beside your home, offering extra privacy and a peaceful setting. With low strata fees, you’ll also enjoy the bonus of access to the community centre, and your yard is professionally maintained. If you lead a busy lifestyle or love to travel, this home is perfect for you. The main floor offers 2 spacious bedrooms, 2 full bathrooms, and convenient laundry – making everyday living simple and hassle-free. All stainless steel appliance, air.co, blinds and washer and dryer included. Need more space? The unfinished basement provides ample room to create a family area or additional storage. This quality new home in a vibrant, growing community is ready for you to move in and start your next chapter! (id:60329)
RE/MAX Real Estate (Kamloops)
200 Grand Boulevard Unit# 131
Kamloops, British Columbia
Discover this newly built, turn-key home offering amazing quality. A spacious working kitchen with an island, is perfect for entertaining. Your dining area opens onto a covered sundeck to add the outdoor living to your home. With all living area conveniently located on the main floor, this 2-bedroom, 2-bathroom home features a gorgeous open layout with neutral decor. The master suite includes a walk-in shower for your comfort. The home comes fully equipped with all appliances, blinds, and air conditioning. Enjoy a beautifully landscaped yard with underground sprinklers and yard maintance is included in strata. You will have access to a pristine community centre. Orchards Walk is amazing for walking and enjoying the outdoors. This home is truly ready for you to move in and make it your own! (id:60329)
RE/MAX Real Estate (Kamloops)
922 Dynes Avenue Unit# 301
Penticton, British Columbia
OPEN HOUSE. SUNDAY, July 20. 1pm-2:30pm. CLICK VIDEO. Live the ultimate Okanagan lifestyle in this fully furnished 2-bedroom, 1-bath condo, just steps from Okanagan Lake and Beach. Located in the heart of convenience, this move-in-ready home offers easy access to everything you need! Enjoy world-class entertainment at the South Okanagan Event Centre and Trade & Convention Centre, both just moments away. Stay active with the Community Centre’s swimming pool, gym, and various programs, plus tennis courts right across the building. Dine and unwind at the many restaurants and bars nearby. With a turnkey setup, this condo is perfect for a primary home, vacation retreat, or investment property. Just pack your bags and move in! No age restrictions and rentals allowed! Schedule your viewing today! 250-488-9339 (id:60329)
Exp Realty
3580 Valleyview Drive Unit# 108
Kamloops, British Columbia
Introducing the very first single-family home in Somerset at Orchards Walk—an exciting opportunity to own a brand-new detached home at an unbeatable price point. Thoughtfully designed for comfort and convenience, this home includes everything you need: full appliance package, custom window blinds, air conditioning, and a fully landscaped yard. As one of the first homes in this new neighbourhood, you’ll also enjoy exclusive access to the Orchards Walk Community Centre, adding even more value to your everyday lifestyle. Built by an award-winning builder, this home marks the beginning of affordable, quality living in Kamloops. These first builds offer introductory pricing that won’t last long—making now the perfect time to get in early. Don’t miss your chance to be among the first to call Somerset home. Contact Tracy Mackenzie today to learn more or book your private showing. (id:60329)
RE/MAX Real Estate (Kamloops)
250 Hollywood Road S Unit# 415
Kelowna, British Columbia
Beautifully maintained home in the centre of the city! Pride of ownership shines throughout this spacious 2-bedroom, 2-bathroom home boasting over 1,000 sq ft of thoughtfully designed living space. Located in the heart of the city, this property offers both comfort and convenience, perfect for first-time buyers or anyone looking to enter the market. Enjoy a bright and inviting layout with a large primary bedroom complete with a generous closet space and a well-appointed ensuite. The kitchen is thoughtfully laid out, ideal for both daily living and entertaining. You’ll love the open feel and natural light, paired with sweeping mountain views that create a tranquil backdrop to your day. This home is incredibly well cared for, you truly have to see it to appreciate the attention to detail and maintenance. Just minutes from major shopping, restaurants, schools, and only a short 15-minute drive to the airport, UBCO, and Big White. Location, views, and space- this one has it all. Don’t miss your chance to call it home! (id:60329)
Vantage West Realty Inc.
3580 Valleyview Drive Unit# 134
Kamloops, British Columbia
Come to Somerset – where modern living meets exceptional value. This beautifully finished 3-bedroom, 3-bathroom duplex offers all the luxury of a brand-new home, built by a Keystone Award-winning builder and protected by a full New Home Warranty. Thoughtfully designed layout that perfectly suits today’s lifestyle. The home comes fully finished, complete with a landscaped yard, a deck perfect for relaxing or entertaining, and all the must-haves like appliances and window blinds already in place. With its clean, modern design and a price point tailored to today’s housing market, this is an opportunity you don’t want to miss. Buy in our first phase and enjoy early pricing that makes this stylish new home even more attractive. Whether you’re looking for your first home, a family-friendly layout, or a smart investment, Somerset offers the ideal setting for your next chapter. (id:60329)
RE/MAX Real Estate (Kamloops)
3580 Valleyview Drive Unit# 135
Kamloops, British Columbia
Welcome to Somerset – a fresh start in a home that has it all. This stylish 3-bedroom, 3-bathroom duplex delivers the comfort and luxury of a brand-new build, crafted by a Keystone Award-winning builder and backed by a comprehensive New Home Warranty. From top to bottom, every detail is thoughtfully finished to make moving in easy and living here exceptional. Enjoy a modern open-concept layout, a fully landscaped yard, and a spacious deck—perfect for quiet mornings or hosting friends. With appliances and blinds already included, this home is truly move-in ready. Designed with today’s buyers in mind, it offers the look and feel of high-end living at a price that makes sense in today’s market. Phase One pricing is available now, so you can get into this desirable community at the right time and the right value. Somerset is more than just a location—it’s a place to plant roots, build memories, and feel at home. (id:60329)
RE/MAX Real Estate (Kamloops)
3580 Valleyview Drive Unit# 153
Kamloops, British Columbia
Get In Now – Just $599,900! Incredible opportunity to own this 3 bedroom, 3 bathroom turn-key home in the desirable Somerset community at Orchards Walk. This bright and spacious 2-storey home comes fully landscaped and includes a full basement with potential to finish and add even more living space. All appliances, blinds and Air conditioning. At $599,900, your value is here—this is your chance to get into the market with a beautiful, brand-new home.As a homeowner, you’ll also enjoy exclusive access to the stunning Orchards Walk Community Centre. Whether you're a first-time buyer or looking for more space, this one checks all the boxes. Don't wait—call today or visit me at our open house! (id:60329)
RE/MAX Real Estate (Kamloops)
3604 Shadow Creek Drive
Kelowna, British Columbia
Tucked in the heart of Sunset Ranch, this well cared for 3 bedroom 3 bathroom walkout rancher invites you to unwind in style. The open concept main floor welcomes you with soaring vaulted ceilings and a cozy corner gas fireplace. The main level has two bedrooms, including the primary bedroom with full ensuite, and another bathroom and laundry room. The living room walks out to the covered balcony, perfect for relaxing on those hot Okanagan summer days. Downstairs has a third bedroom and a massive rec room with a wet bar. Huge storage room and walkout patio complete the lower level. The fully fenced zero scaped yard offers low maintenance and leisure. Enjoy all the amenities at the nearby Sunset Ranch Golf & Country Club and only 5 minutes from the airport. (id:60329)
Royal LePage Kelowna
8080 Jackpine Road
Vernon, British Columbia
Energy-Efficient Custom Home on 2.50 Acres - Stunning Dual Lake Views. Escape to your private paradise where exceptional R-2000 craftsmanship meets breathtaking natural beauty. This custom home showcases natural materials throughout with Low E windows, rich oak floors, innovative wooden foundation, and fireplace perfect for cozy evenings. Wake up to stunning dual lake views from your elevated forest setting where you'll escape winter cloud cover while enjoying year-round mountain vistas. Your efficient home costs just $270 monthly for hydro and $65 for water with pure drinkable well water flowing from your tap. Connected to a reliable community water system. Step outside to discover beautiful dog-friendly hiking trails right across the street leading to endless wilderness adventures. You're perfectly positioned minutes from Silver Star Mountain Resort and only 10 minutes to Vernon. The double car garage and sauna add luxury touches while your quiet street offers wonderful neighbors from young families to senior couples. This established property offers 2.50 acres of complete privacy where mountain resort lifestyle meets everyday comfort. Whether relaxing by the fireplace, exploring forest trails, or watching sunrise over dual lakes, you'll discover this isn't just a home but your personal retreat where energy efficiency, natural beauty, and recreational paradise come together. Book your showing today and fall in love with your future sanctuary. (id:60329)
Royal LePage Downtown Realty
2100 Boucherie Road Unit# 316
West Kelowna, British Columbia
Nestled just across from Okanagan Lake and Gellatly Bay Promenade is the highly desirable community of Bay Vista. This outstanding 2 bedroom/2 bath home is ideally positioned to take full advantage of the stunning mountain views and beautifully landscaped grounds.***** As soon as you enter this immaculate home you will feel the openness of the floorplan which features airy 9 ft ceilings and vinyl plank flooring throughout.***** You will be delighted with the well appointed kitchen which features an abundance of high quality cabinets and generous counterspace.***** The adjoining dining area will easily accommodate your family gatherings and the west-facing living room accesses the entertainment-size balcony. Corner gas fireplace creates a sense of warmth and comfort. You can easily place a king-size suite into the primary bedroom which features 2 large closets and ensuite with a convenient step-in shower.***** Other features include newer stacked full-size washer/dryer, s/s kitchen appliances replaced 2021, UV light-blocking blinds in both bedrooms, storage locker on same floor, and secured underground parking. Bay Vista features numerous amenities which include gym, pool, hot tub and a guest suite.***** This home is the key to unlocking the relaxed lakeside lifestyle you've been searching for. (id:60329)
Royal LePage Kelowna
1131 Collinson Court
Kelowna, British Columbia
Perched above the city in one of Kelowna’s most desirable communities, this former Carrington Showhome delivers luxury, lifestyle, and location in one stunning package. With over $100,000 in upgrades, this 3-bed, 3-bath walk-up is better than new—designed to impress with custom features and breathtaking mountain and skyline views. The open-concept main floor is built for entertaining, featuring a chef-inspired kitchen with quartz counters, premium appliances, walk-in pantry, and pass-through window to an outdoor sit-up bar. A sleek wine display anchors the living space, flowing seamlessly to a spacious front deck with glass railing and remote blinds. A rear patio and private backyard complete the indoor-outdoor experience. Upgrades include full-height tile backsplashes, custom built-ins, designer lighting, feature walls, and smart home integration. The primary suite is a retreat with dual vanity, tiled shower, and walk-in closet. Downstairs offers a large rec room, third bedroom, and full bath—perfect for guests, teens, or a home office. Set on a fully landscaped lot with underground irrigation, a tranquil water feature, and a rare 3-car garage (double + tandem), this home delivers unbeatable value in a move-in ready package. Located just minutes from top-rated schools, hiking trails, and Mission Village. This is a rare chance to own a professionally designed, showhome-quality residence in The Ponds. Own NEW with NO GST! Don’t miss your chance—this one’s a showstopper! (id:60329)
Vantage West Realty Inc.
786 St Paul Street
Kamloops, British Columbia
**OPEN HOUSE JULY 19, 2025 from 11am to 1 pm **Charming 4 bedroom, 2 bathroom character home in the heart of downtown Kamloops with a fully separate 1-bedroom suite with soundproofing, its own private patio, and separate entry—ideal mortgage helper. Every detail speaks to the timeless appeal of this lovingly maintained home that's walkable to cafes, shops, and the riverfront! Numerous upgrades throughout include updated plumbing, 200-amp electrical, hot water on demand, a newer roof, all new doors/windows (2011), and a brand new high-efficiency furnace with heat pump A/C. The main level boasts original fir floors and trim, a clawfoot tub with heated tile in the bathroom, and a large mud/laundry room off of the kitchen leading to an enormous patio. The sunny, fenced backyard is a gardener’s dream with fruit trees, a gas BBQ hookup, alley access, and two parking spots. Other updates include S/S appliances with gas range, custom fir fascia, pot lighting, laminate in the suite, and new water line to the street. Zoned RM-4 with potential for future development. Freshly painted inside and out—this one’s move-in ready. All measurements approx. (id:60329)
RE/MAX Real Estate (Kamloops)
2177 Breckenridge Court
Kelowna, British Columbia
Welcome to your dream home on sought-after Dilworth Mountain. This beautifully renovated 6-bedroom plus office residence offers over 4,000 square feet of luxurious living space, perfectly designed for both family living and entertaining. The home has been extensively updated throughout, featuring brand new flooring, fresh paint inside and out, and fully renovated bathrooms with modern finishes. Step inside to discover a spacious, open-concept layout complemented by a dedicated office, ideal for remote work or study. The bright kitchen flows effortlessly into the living and dining areas, while the fully finished lower level boasts a wine cellar and a wet bar — a true entertainer’s dream. Upstairs you will find the large master bedroom with a peak a boo lake view, walk in closet, 5 piece ensuite as well as 4 oversized bedrooms. Outside, enjoy a private, fenced backyard with a saltwater pool complete with a new liner, pump, and heater, and a firepit that offers the perfect setting for summer gatherings. Practical upgrades include a new furnace, air conditioning system, hot water tank, and roof, along with updated PEX plumbing throughout for added peace of mind. A triple car garage provides ample storage and parking, rounding out this exciting home. Book your showing today ! (id:60329)
Engel & Volkers Okanagan
5205 Sandhills Drive
Kelowna, British Columbia
Easy-living in this beautiful home at Sunset Ranch! The home is located right off an exclusive-feeling laneway. Step in the door and be welcomed with your fabulous views of Okanagan lake, the golf course, all the city lights. Feel welcomed by valley, and surrounding mountains. A total of 3 beds, and 3 baths. You can eat in the nook area off the kitchen, or enjoy those views from the living room/dining area. An expanded deck offers covered and non-covered sunny outdoor spaces. A generously-sized primary bedroom with your 5-piece ensuite. Head down to the full basement. Offering a nice and quiet office, and adjoining craft room. The lower family room is great for guests or the family. 2 beds down and a full bath. The double garage is great for tinkering. Superb gardens, nice backyard space. (id:60329)
Coldwell Banker Horizon Realty
226 Dogwood Place
Logan Lake, British Columbia
Nestled in a tranquil cul-de-sac in Logan Lake, this great split-level home combines comfort, space, and potential, making it ideal for families or outdoor lovers. The home spans 2,700 sq ft on an 8,886 sq ft lot, offering privacy and proximity to amenities like shops, schools, and a new library and ice arena. The residence features 3 spacious bedrooms and 2 bathrooms, including a master suite with a cheater door to a large main bathroom. The heart of the home is a bright kitchen with a formal dining area leading into a cozy living room—perfect for family gatherings and entertainment. Adjacent is a sunken rec-room with a gas fireplace and direct backyard access. A highlight is the vast unfinished basement with 10-foot ceilings, presenting limitless potential for customizing additional living spaces to suit your lifestyle or a possible suite. Recent upgrades include a 200-amp electrical service to support modern appliances and tech. The exterior boasts a private, fully fenced yard with a storage shed and extensive parking, ideal for a workshop or storing outdoor gear. Logan Lake offers a lifestyle rich in outdoor activities, from fishing and skiing to hiking and hunting. With Kamloops just 39 minutes away, enjoy the peace of rural life with city conveniences nearby. This delightful Logan Lake home promises a life of adventure and cherished memories in a community that embraces the great outdoors. Don't miss this opportunity to make it yours. (id:60329)
Royal LePage Westwin Realty
965 Graham Rd Road
Kelowna, British Columbia
LEGAL SUITE | MORTGAGE HELPER | QUICK POSSESSION | CENTRAL RUTLAND GEM Ideal for Families & Investors! Located in the heart of Rutland, this spacious 5 bedroom + den, 2.5 bathroom home is perfect for families or investors. The main floor features 3 bedrooms + den and 1.5 bathrooms, while the basement offers a 2 bedrooms, 1 bathroom with a separate entrance and separate laundry. Enjoy a covered deck, two garden sheds for extra storage, a large backyard, Central AC. Conveniently situated minutes from shopping, within walking distance to Quigley and Springfield Elementry and Middle school, and just steps from public transit. The main floor is currently is vacant, and basement tenants are moving out soon. Huge parking Don't miss the incredible opportunity in a prime Rutland location. Recent Upgrades include: New upstairs flooring - 2024, Hot water tank - 2023, Central AC & Furnance - 2021. (id:60329)
Oakwyn Realty Okanagan
1737 Pennask Terrace
Kamloops, British Columbia
Fantastic views from this Batchelor Heights 4-level split. Enter onto the main level of this recently updated home and you will find a very bright living room with tons of natural light. The kitchen and dining room are just off the living room and flow nicely together. The kitchen has seen recent updates including new counters, new SS appliance package, & fresh paint. A bonus sunroom just off the kitchen floods the whole main floor with natural light and is great for plant lovers. Upstairs are 2 bedrooms including the primary bedroom with a 3pc ensuite bathroom. The primary also has a very spacious walk-in closet which is the size of a bedroom and could likely be reconfigured to add a 3rd bedroom upstairs if desired. On the lower levels are another 2 bedrooms, 3pc bathroom, laundry room with sink & a large rec room. Outside you will find a sprawling deck with multiple levels. Underneath the deck there is a large, covered patio seating area with lots of space. Plenty of yard space for kids and pets to play that is ready for your ideas. Single car garage plus additional parking/RV parking space on the driveway. Recent upgrades include new flooring throughout, new front door, front yard landscaping & additional parking space in front of the house, exterior repainting, many new windows, updated light fixtures and more. Don’t miss this great home in a fantastic neighbourhood. Book your showing today! (id:60329)
Century 21 Assurance Realty Ltd.
2150 Cantle Place
Kamloops, British Columbia
Great family home ! Check out this lovely home with four bedrooms and three bathrooms. The vaulted ceilings make it feel super spacious. The kitchen has a great island with eating bar. The yard is low-maintenance and the back is fully fenced, and there's RV parking too. Inside, you've got beautiful hardwood floors and central air to keep things comfy. There's a sundeck for chillin', a greenhouse for the green thumbs, and underground sprinklers. Plus, tons of parking and a large rec room. Oh, and did I mention the living room boasts a cozy gas fireplace? Brand new carpets in basement. Minutes from hiking and biking trails for outdoor enthusiasts. All measurements approximate. Please call today for more information or to view. (id:60329)
Royal LePage Westwin Realty
1681 Harbour View Crescent
Westbank, British Columbia
This brand-new, modern 3-bedroom, 3.5-bath home in West Harbour Resort offers exceptional waterfront community living just 5 minutes from downtown Kelowna. Enjoy resort-style amenities and stunning surroundings in this gated neighborhood. The open-concept main floor features a spacious kitchen with a large island and walk-in pantry—perfect for entertaining. Relax by the fireplace in the cozy living room with private deck access. The elegant master suite includes a walk-in closet and a luxurious 4-piece ensuite with dual sinks. The lower level adds two bedrooms, two full baths, and a rec room with a wet bar, ideal for guests or family fun—and can be easily converted into a 2-bedroom suite. Step outside to a covered patio, plus benefit from a double garage and a prime location near the development entrance. Experience the perks of waterfront living with low strata fees, no property transfer tax, no GST, exemptions from speculation and vacancy taxes, and comparatively low property taxes. Residents enjoy exclusive access to a private marina—with the option to secure a boat slip—500 feet of private beach, outdoor pool and hot tub, fitness room, clubhouse, community kitchen, sports courts, and more. This home combines luxury, lifestyle, and incredible value in one of Kelowna’s most sought-after waterfront communities. (id:60329)
Royal LePage Kelowna
3858 Brown Road Unit# 202
West Kelowna, British Columbia
Welcome to an amazing 55+ living opportunity in the heart of the stunning Vineyard Capital of West Kelowna BC!! This 2 bed, 2 bath 1300 sq/ft corner unit is on the southwest corner with views to the countryside calling you home. Approximately 182 sq/ft of combined sunroom & deck space to enjoy the outside from the 2nd story. Inside, you have a kitchen furnished with newer stainless steel appliances and ample counter and cupboards to do your culinary best. The spacious master bedroom has a 4 piece ensuite with a newer therapeutic walk in tub with full jets to take away the days aches. This tub retails between $8-$10k. The gas fireplace in the cooler seasons can offer you the warmth and ambience only fire can give. A newer wall mounted A/C unit does the job of keeping things comfortable in the summer. 1 secured underground designated parking stall means your car is out of the sun and safe. A designated storage unit is there for everything else you use. Close to all the amenities, trails, hikes, tours and anything else you take joy in doing is all out the front door at Linden Estates. Welcome home! (id:60329)
3 Percent Realty Inc.
950 Ida Lane Unit# 2
Kamloops, British Columbia
Welcome to the exclusive Rockcliffe bareland strata community, where this well-maintained 13-year-old rancher boasts beautiful views, income potential and space for the family. Rarely available, this sprawling home features 3 bedrooms on the main floor, an open-concept layout with vaulted ceilings, and seamless flow from the living and dining areas to a beautifully manicured and fenced backyard with storage and multiple peaceful viewpoints, including a cozy firepit, and pergola staged to capture the views. The spacious primary suite includes a walk-in closet and a 4-piece ensuite for ultimate comfort. Downstairs, you’ll find 3 additional bedrooms and 2 full bathrooms, with a flexible floor plan allowing for a 2- or 3-bedroom suite with its own entrance—ideal for extended family, guests, or rental income. The suite can be offered fully furnished, making this a true turn-key opportunity. Enjoy the tranquility of backing onto the Grasslands Community Trail while being just 2 minutes from The Dunes Golf Course, Westsyder Pub, Save-On Foods, and Westsyde schools. A rare offering in a quiet, low-maintenance setting. (id:60329)
Exp Realty (Kamloops)
4492 Swaisland Road
Kelowna, British Columbia
Welcome to 4492 Swaisland Road, a meticulously maintained home in the heart of Kelowna’s highly desirable Lower Mission. Ideal for families, retirees, or entertainers, this residence offers the perfect blend of comfort, functionality, and lifestyle in one of the city’s most walkable neighbourhoods! Just steps from beaches, parks, schools, coffee shops, local markets, and incredible restaurants. Pride of ownership is evident throughout this property, which has been lovingly cared for by its original owners. The home features three generously sized bedrooms and three bathrooms, all thoughtfully laid out for everyday living. Upstairs, you'll find all three bedrooms, including a spacious primary suite complete with a walk in closet and large ensuite, plus a full bathroom and two additional bedrooms. The main floor offers a bright and welcoming atmosphere with a beautifully updated kitchen, inviting living spaces, and direct access to a fully landscaped backyard. Perfect for entertaining, summer bbq's, gardening, or simply unwinding in your private outdoor oasis. The basement has a large recreation room and abundant storage, perfect for a media room, kids’ zone, or home gym. This is a home that truly has it all in one of Kelowna’s most sought after locations. (id:60329)
Real Broker B.c. Ltd
1490 Cornwall Road
Kelowna, British Columbia
Cornwall Road is a very desirable location, and this home will tick a lot of boxes for a lot of lookers. First Time Buyers, Families and Investors, you'll want to see this one. On a quiet street, situated mere minutes from both elementary and middle schools, the morning school run will be a breeze. With its proximity to the Mission Park Greenway and shopping centers this home boasts an unbeatable address. The main residence is a spacious 3-bed, 2-bath dwelling with a thoughtfully designed layout. The bay window in the living room brings in great light, the kitchen w/island had plenty of cabinetry and the dining room with two way slider allows for seamless indoor-outdoor living to both a covered patio and an inviting uncovered conversation area. Outside, enjoy the above-ground pool and relaxing hot tub, all within the privacy of a fully fenced .34-acre lot. A detached garage/shop (100 amp + 220) provides ample space for hobbies and storage ( 24x24) Adding to its appeal is a 2017 detached 1-bedroom, 1-bathroom suite (connected by a breezeway), offering independent and quiet living with its own utilities and private patio. Recent upgrades to the street's sidewalks and beautifully landscaped yard enhance the overall curb appeal. With many updates completed between 2017 and 2024, this property is truly move-in ready and offers a fantastic opportunity for convenient comfortable living with potential rental income Call Today To View (id:60329)
Oakwyn Realty Okanagan
1980 Ethel Street
Kelowna, British Columbia
For more information, please click Brochure button. . Enjoy your morning coffee on the east facing front deck with nature at your doorstep in this picturesque home on Mill Creek. The home is set back from the street and has considerable privacy with lush greenery and your very own bridge! It was substantially renovated in 1999 and has an open floor plan with custom maple kitchen cabinetry. There are 2 large bedrooms upstairs with the main bathroom situated between them. The master bedroom boosts an incredible ensuite with a vaulted ceiling, sky lights, his and her sinks, a corner jacuzzi tub, and an extra closet. The basement has a nice sized rec room, one bedroom, and a massive workshop for the handyman. For parking you have an oversized single car garage with an attached carport, and room for 3 additional cars in the driveway (located at the end of a no-thru alley). The west facing backyard has a nice compact garden and raspberry bushes. You can't beat the central location of this home and its accessibility to bike lanes. It is situated across from the Bennett Estate and Hospice House (and the creekside walking trails to Millbridge Park) and is only a short walk to KGH for the health professional. This home is truly one of a kind and has been owned by the same family since it was originally built. Don't let this hidden gem pass you by. All measurements are approximate. (id:60329)
Easy List Realty
1885 Grasslands Boulevard Unit# 16
Kamloops, British Columbia
Enjoy a quick 10-minute commute to downtown from this bright, open-concept home in highly desirable Batchelor Heights—one of only 20 units in this quiet complex. Featuring 2 bedrooms, 3 bathrooms, and a large recreation room with a nook currently used as a third bedroom, this residence offers flexible living for families or professionals. Step outside to discover your own tranquil retreat, backing onto stunning grasslands with access to hiking and biking trails. Outdoor living is a breeze with a back patio, front porch, and sun deck, while parking is plentiful with 2 spots in front and a single-car garage. Don’t miss your opportunity to own an affordable, well maintained home that perfectly balances convenience, nature, and comfort! (id:60329)
Stonehaus Realty Corp
5841 Beech Road
Merritt, British Columbia
Discover the perfect blend of luxury and practicality in this expansive property located only 15 minutes from both Logan Lake and Merritt and 25 minutes to HVC. This 9.88 acre property is fenced and cross-fenced with a powered entrance gate. The home boasts engineered hardwood floors, a main-level master suite, two additional bedrooms upstairs, and one in the radiant-heated basement. The basement also features a WETT-certified wood stove for cozy evenings. Enjoy modern amenities with updated plumbing and hot water tank, water softener, reverse osmosis system, and UV filtration for pristine water quality. The exterior showcases durable Smartboard siding, a new composite deck with railing, and various outbuildings all of which have power, including a tack room, hay storage, and a 100x150 riding area. Nestled in the country, this property offers expansive views and unparalleled privacy, making it a true sanctuary. You must see it to feel it and love it!! Call for your private viewing. LISTED BY RE/MAX LEGACY. (id:60329)
RE/MAX Legacy
2780 Olalla Road Unit# 506
West Kelowna, British Columbia
Now's your chance to own in the coveted Lakeview Village Residences! Located in the Vineyard Building, this 5th floor bright and modern 2 bed + den condo has some of the best views in the building—vineyards, mountains, lake, and endless skies. Inside, it’s warm and welcoming with a clean, modern feel. Quartz countertops, flat-panel cabinetry, and a mix of white and wood tones give the space a sleek yet comfortable vibe. You’ll love the soft-close drawers, 6 burner gas range for cooking, undermount kitchen lighting for cozy evenings, and matte ceramic tile touches in the bathrooms that pull it all together. The walk-in closet in the primary room is thoughtfully finished with built-in shelving—no upgrades needed! With natural light in every room and a layout that just works, it's easy to move in and feel at home. The building is dog-friendly (no size restrictions) with secure underground parking and upscale amenities on the way: rooftop patio, pool, hot tub, fitness centre, greenhouse, and even a dog wash. Steps to Nester’s, Lakesider Brewing, Andreen's Pharmacy and a growing community vibe with the new Fire Hall, Pickle Ball Courts and Community Centre finishing this fall, just down the street. Don't forget about the Westside Wine Trail! In minutes you will be cruising down Boucherie Road to visit the Hatch, Volcanic Hills, Mt. Boucherie Winery and so much more. There’s a reason everyone’s buzzing about the new Lakeview Village Residences — come see for yourself! (id:60329)
Royal LePage Kelowna
2198 Saddleback Drive
Kamloops, British Columbia
Welcome to this thoughtfully crafted basement entry home in the desirable Batchelor Heights neighbourhood of Kamloops. Built in 2017 and situated on a corner lot, this residence offers a seamless blend of style, functionality, and flexibility. With 4 bedrooms—including a bright, spacious 1-bedroom inlaw suite—this home is great for large families or generating additional income through a mortgage helper. Inside, you'll be impressed by the custom kitchen, showcasing high-end finishes, quartz counters, and stainless steel appliances—ideal for entertaining or everyday family meals. The primary bedroom offers a walk in closet along with a spacious ensuite featuring a tub, walk in shower and a double vanity. The main living area is flooded with natural light, thanks to soaring 12-foot ceilings and an abundance of windows that create a bright and open atmosphere throughout. Step outside to your backyard, an ideal setting for relaxing summer evenings or hosting family and friends. Practicality meets lifestyle with a double garage and generous RV parking, offering ample room for all your vehicles, gear, and toys. Located just steps from hiking and dirt biking trails, this home is a dream for outdoor enthusiasts. Contact your agent today to book your private showing! (id:60329)
Royal LePage Kamloops Realty (Seymour St)
Exp Realty (Kamloops)
9307 62nd Avenue Unit# 113
Osoyoos, British Columbia
AFFORDABLE in OSOYOOS. This spacious 2 bedroom unit is conveniently located a short walk to beach, schools & shopping. 38 hole golf course & pickleball courts nearby too! Ground floor means no elevator or stairs. Easier for unloading groceries! Private deck onto a peaceful xeriscape yard to enjoy sunny mornings or shady afternoons. Spacious primary bedroom with walk-thru closet. Open floorplan, kitchen with island for extra seating and cozy gas fireplace for chilly days. Desert Court boasts plenty of parking & an outdoor pool. This is a perfect starter home, a holiday retreat or investment property. No age restrictions here and pets welcome. 2nd Bedroom has window, no closet. Be here for summer to take in all that Osoyoos has to offer. Size from BC Assessment and should be verified if important. (id:60329)
Royal LePage Desert Oasis Rlty
875 Badke Road Unit# 210
Kelowna, British Columbia
OPEN HOUSE SATURDAY JULY 19TH 11AM TO 1PM This top-floor, 2-bedroom, 1.5-bathroom residence is an ideal starter home or investment property, ready for you to move in. Located in a townhouse community, you'll enjoy expansive lawns and mature trees from your deck, along with lovely sunset views of Dilworth Mountain in the evenings. This provides a wonderful sense of space, privacy, and connection to nature, even within our vibrant city. You'll have your own private front door in this family and pet-friendly complex. Inside, a well-appointed galley kitchen flows seamlessly into the dining area, offering pleasant views of the green space and trees outside. Around the corner, you'll find a spacious living room and a private balcony with secure storage. Down the hall, there's a full bathroom, in-suite laundry, a primary bedroom with a 2-piece ensuite bathroom and a walk-in closet, and a second bedroom. This home boasts numerous features and upgrades, including a stylish new kitchen with modern cabinets, countertops, a stainless steel sink, a new faucet, and a tile backsplash, along with a built-in pantry for ample storage. New laminate flooring extends throughout the living areas, and both bathrooms have been updated with new toilets, cabinets, and sinks. BBQs are allowed on the deck. The complex itself presents a newer, modern look thanks to recent renovations. These upgrades include Hardie-board exterior cladding, new vinyl deck surfaces, aluminum railings, and stairs. All glass windows and patio doors were also replaced within the past 10 years. Conveniently situated in a great central location, this home is a short walk to all amenities, bus stops for routes to UBCO and Downtown, and Ben Lee Park, which features a playground, splash park, and skate park. The property includes one covered parking stall, with the option to rent an additional parking stall through the strata if available. (id:60329)
RE/MAX Kelowna
2815 Princeton Kamloops Highway Unit# 8
Kamloops, British Columbia
Open House Saturday July 19 from 11:00 AM - 1:00PM Enjoy stunning views from this Knutsford Knoll home—combining rural charm w/ city access. Inside you’ll find new LR floors, vaulted ceilings, crown mouldings & oversized windows for tons of natural light. The open-concept kitchen features new appliances, and back splash. The primary suite has French doors & a spa-like ensuite w/ circular soaker tub new sink & faucet too!Outside: new front deck, new fencing, fully fenced yard, covered patio, carport & ample parking. Bonus: 12x12 wired, insulated shed with a new roof for storage or workshop. Quiet location just 5 min to schools & 10 min to Aberdeen Mall/Costco. Quick access to nearby lakes for fishing/swimming & tons of trails for hiking—perfect for outdoor lovers. Ideal for 1st-time buyers or downsizers looking for space, comfort & value near Kamloops. All measurements approx (id:60329)
Exp Realty (Kamloops)
135 Flagstone Rise
Naramata, British Columbia
Discover Your Own Naramata Oasis. 135 Flagstone Rise located in the private community of Stonebrook is truly an exceptional retreat combining a luxury estate feel, and breathtaking valley views. This stunning property boasts meticulous landscaping & pristine construction - with panoramic views of Okanagan Lake as well as easy access to the KVR trail. This desirable rancher with a walk out features two spacious bedrooms and an office on the main level, as well as an extra bedroom and den below. Be the host on the block, with the perfect open-concept kitchen and living space that seamlessly spans out to the large covered deck. If you are looking for a home you can truly enjoy all year round, this is it. Modern comfort and efficiency are at the forefront with an advanced heating and cooling system, in-floor heating on the lower level, and a heat recovery system. This home offers an unparalleled combination of luxury and functionality, with desired features such as, double car garage, additional boat/RV parking, Kirkwood dual-entry elevator(measuring 5' x 3'), outdoor shower, Spaberry Hot Tub, automatic pool cover, power blinds throughout and so much more. Relax and entertain in style with a 14 x 14 heated, saltwater, in-ground pool, perfect for soaking in the views on warm summer days. The home is complemented by a legal, one-bedroom suite complete with a full kitchen and separate laundry - ideal for guests, family, or rental income to offset your mortgage. Contact the listing agent today to learn more about this extraordinary Naramata home. **ALL images with furniture are virtually staged** (id:60329)
Royal LePage Locations West
856 Hewetson Avenue
Kelowna, British Columbia
The perfect family floor plan featuring panoramic lake views on a beautiful, quiet street! On the main level; spacious kitchen w/ huge butcher block walnut countered island, wine fridge/tons of storage, laundry room/mud room w/ access to double garage, powder room, den/office, open concept dining/living room expanding out to one of multiple outdoor entertaining areas where you will soak up beautiful lake views! Upper level; spacious primary suite w/ 5pc ensuite & walk-in closet along w/ 3 other king sized bedrooms & a full bath. The lower level is your open canvas - perfect for a games room/movie theatre/gym, potential full bath and an additional bedroom or two, or a SUITE! This home features a multi-level deck out back with a granite outdoor bar area, swim spa, additional seating area with pergola, all with stunning lake views to enjoy. Low maintenance with SynLawn in the front yard. Excellent family area with close proximity to park and hiking trails and the new Save On Foods! (id:60329)
Oakwyn Realty Okanagan
137 Mcgill Road Unit# 71
Kamloops, British Columbia
OPEN HOUSE! Saturday, July 19th 11am - 1 pm... This bright and welcoming 3 bedroom, 1 bathroom townhouse is perfectly situated in the desirable Sahali Estates — just minutes from Thompson Rivers University, the hospital, downtown Kamloops, shopping, and transit. Step inside to a thoughtfully renovated home with 1,205 sqft of living space. Renovations include new maple wood kitchen, stainless steel appliances, paint, flooring, baseboards, trim, lighting, and interior/closet doors. Bedroom features stunning built-in maple cabinetry. The open concept layout flows effortlessly into the living and dining areas. Enjoy peaceful views of the lush green space from expansive living room windows and large covered deck, perfect for morning coffee or evening barbecue. Upgraded electrical panel and pigtailing done. This ground-level unit offers easy access with no stairs and your covered assigned parking space is directly in front of the home, with an additional second assigned parking space just a few steps away. Ample guest parking directly across from home. This unit features a separate, powered storage room perfect for bikes and that extra gear. The Complex is pet-friendly (with restrictions), allows rentals, and features beautiful green spaces, a community garden, and a gated court area. Whether you're a first-time buyer, investor, or looking to downsize, this home is perfect for you! Contact the listing agent Kip Clere with your questions, or to book a viewing! (id:60329)
Exp Realty (Kamloops)
2938 Shannon Green Court
West Kelowna, British Columbia
Welcome to your new home in beautiful Shannon Lake—one of West Kelowna’s most loved neighbourhoods for families! This bright and inviting 4-bedroom, 2.5-bathroom home offers the perfect blend of function and flexibility. Upstairs, you’ll find three generously sized bedrooms and two full bathrooms—ideal for family living. On the main level, there’s a fourth bedroom and a convenient powder room, plus a full unfinished basement just waiting for your ideas: a media room, home gym, rec space, or maybe even a mortgage-helping suite! The heart of the home is full of warmth and charm, from the sunken family room with its cozy gas fireplace to the sunny eat-in kitchen with brand-new appliances. The open dining and living areas are perfect for hosting holidays, birthdays, and impromptu gatherings. Step outside to a sunny, flat, fully fenced backyard—ideal for kids, pets, gardening, or future plans for a pool! The double garage and large driveway offer loads of parking, with space for your RV, boat, or other toys. Located on a quiet cul-de-sac with access to beautiful trails, parks, and playgrounds, and just a short walk to Shannon Lake Elementary and CNB Middle School, this home puts you in the heart of a vibrant, connected community. This is more than a house—it’s a place to grow and make memories. Come take a look and feel the difference for yourself! (id:60329)
Royal LePage Kelowna
4354 Highway 3 Unit# 49
Keremeos, British Columbia
Amazing location on a corner lot just steps to walking trails along the dyke of the Similkameen River and great access to the water, and crown land. Riverside RV Resort gated community has so many amenities including: indoor pool, gym, clubhouse, games, dog run, workshop and many community activities to join in. 2017 Park Model home is updated, comes furnished, and easy to like. Hot water on demand, lots of parking, and storage shed. Comes with the Golf Cart for zipping around the resort! Easy to see, worth a look. (id:60329)
Royal LePage Locations West
3935 Harding Road
West Kelowna, British Columbia
OPEN HOUSE SATURDAY JUNE 19 2-4pm *** Walk-out rancher offering breathtaking, unobstructed 180-degree views of Okanagan Lake. 3 beds plus a den, 4 bath, including lower-level suite. Open-concept living, dining, and kitchen; two outdoor decks; 2-person hot tub. Curved barrel-ceiling foyer leads to impressive chef’s kitchen - gas range, double wall ovens, large walk-in pantry, granite countertops, and oversized island. The island includes large sink w/garburator and hot water on demand. Thoughtful design touches, such as coffered ceiling, pot lights, under-cabinet lighting, and separate office nook. The living room features a grand stone+wood feature wall, with built-in shelving surrounding the cozy gas fireplace. Main floor includes den used as bedroom w/wall bed, a convenient 2-piece powder room, and luxurious primary suite. Suite w/stunning lake views, a 4-piece ensuite with heated floors, under-cabinet lighting, a jetted soaker tub, glass shower w/multiple shower heads, separate toilet room, and his-and-hers WIC. Lower level suite - 2 bed/1 bath. Open-concept kitchen, living room, dining area open to large covered deck. Additionally, separate media room, powder room and large unfinished storage room. Fenced back yard w/low-maintenance artificial turf. Two-car garage plus ample parking on driveway, RV parking. Short distance to shops, wineries, restaurants, beach, golf plus easy access highway. Exceptional home combines luxurious living with beauty of the Okanagan. (id:60329)
Royal LePage Kelowna
950 Lanfranco Road Unit# 34
Kelowna, British Columbia
Look no further!!! This beautifully maintained home is move in ready! Pride of ownership shows throughout from the eat in kitchen and nook to the bright and spacious living and dining room featuring 11 foot vaulted ceilings. The kitchen boasts stainless steel appliances, counter space galore and beautiful cabinetry. This unit backs onto the clubhouse providing additional peace and quiet. Tons of storage including a usable crawlspace. Pet and rental friendly with restrictions. 950 Lanfranco is a sought after Lower Mission gated 55+ community that offers mature landscaping, clubhouse, salt water pool, hot tub, and shuffle board courts. RV parking as well as additional parking is available for a minimal fee. Close to shopping, transit, beaches, walking trails and so much more. What are you waiting for... book your showing today! (id:60329)
Royal LePage Kelowna
321 Yorkton Avenue Unit# 7
Penticton, British Columbia
Can you believe it! Winter is almost over. Less than a 5-minute drive to bring your grandkids to the beach. Welcome to your dream home in Penticton's premier 55+ mobile home park, Figueiras! This charming 2-bedroom, 2-bathroom mobile home offers the perfect blend of comfort and convenience. Situated within walking distance to the beach and all essential amenities, you’ll enjoy the best of Penticton’s vibrant lifestyle. Step inside to discover a beautifully updated interior. The home has seen numerous upgrades over the past two years, including new flooring, a new roof, a freshly paved driveway, and an efficient furnace/ac system. Every detail has been thoughtfully considered to ensure modern comfort and style. The spacious living area is perfect for entertaining or relaxing, with ample natural light and a cozy ambiance. The well-appointed kitchen features contemporary finishes, offering a delightful space for meal preparation. Both bedrooms are generously sized, providing a peaceful retreat, and the bathrooms are tastefully updated. Outside, you’ll find a low-maintenance yard, ideal for enjoying the Okanagan sunshine. Figueiras Park is known for its friendly community atmosphere, offering a safe and serene environment for its residents. Don’t miss this opportunity to live in one of Penticton’s most sought-after locations. Schedule a viewing today and experience the exceptional lifestyle this home has to offer! All Measurements are approximate and Buyer to verify if important. (id:60329)
RE/MAX Penticton Realty
1202 Houston Street
Merritt, British Columbia
Outstanding value at $279,000—own your own land with NO PAD RENT!!! This move-in ready home sits on a generous lot and is a smart option for first-time buyers, downsizers, or anyone looking to break into homeownership at an unbeatable price. Inside, the 2-bedroom + den layout has been extensively updated with new drywall, paint, trim, doors, and vinyl plank flooring throughout. The open-concept living and kitchen area feels fresh and functional, featuring updated cabinetry and a gas range. A renovated 3-piece bathroom offers a new shower, toilet, and vanity, while new windows throughout the home add comfort and efficiency. The large mudroom adds storage, and the fenced yard offers space for gardening, pets, or play. Outside, enjoy new wood siding, updated gravel parking, and a central location close to schools, parks, and downtown Merritt. Why rent when you can own for less? (id:60329)
Exp Realty (Kamloops)
1747 Old Ferry Road
Kamloops, British Columbia
Discover the ultimate riverfront lifestyle in this incredible Monte Creek home, perfectly positioned on one of the South Thompson River's best spots. Just a scenic 20-minute drive from Kamloops, this 0.36-acre gem offers a truly exceptional living experience. The main floor welcomes you with a comfortable living room featuring engineered hardwood flooring. The updated kitchen is a chef's delight, boasting stainless steel appliances, a gas stove, and a fridge with water/ice dispenser. Enjoy meals in the dining area, complete with built-in counter cabinets and space for your hutch. Down the hall, you'll find a 4-piece bathroom, a guest bedroom, and the master bedroom, which offers breathtaking river views and French doors leading directly to the expansive sundeck. The lower level expands your living space with an additional bedroom, a versatile rec room, and a 3-piece bathroom. You'll also appreciate the convenient laundry area, a spacious utility room for ample storage, and a mudroom with direct access to the garage. Step outside and be captivated by your private oasis. The partially covered 14x42 deck is perfect for entertaining or simply soaking in the serene surroundings. A generous, manicured lawn gently slopes down to your 30ft aluminum gangway and 20x10 dock, inviting you to enjoy endless days on the water. The property also features ample exterior parking and covered RV/boat parking, ensuring all your toys are securely stored. (id:60329)
Royal LePage Kamloops Realty (Seymour St)
858 Palmer Place
Kamloops, British Columbia
Welcome to 858 Palmer! This 3 bedroom, 3.5 bath home is a meticulously well cared for freehold property containing a studio inlaw suite with a full kitchen and a separate entrance. On the main, you'll be greeted by a light filled 18 foot clear story entry and a high quality wood accented staircase. As the original show home for the neighbourhood, there are plenty of notable accents such as built in cabinetry in the living room with an electric fireplace, quartz counters and large efficient A/C. The owners have made it their own, with thoughtful additions like fencing, extensive irrigation drip lines front and back, steps to the backyard off the main deck, pathways, landscaping and additional parking beside the already extra wide driveway. Upstairs is the primary bedroom with full ensuite, quartz counters and walk in closet, plus two more good sized bedrooms and a full bathroom for guests or family. Downstairs is the turn key walkout inlaw suite with barely used appliances, plenty of space and a rough in for a dedicated washer and dryer. The exterior of this very tidy home is low maintenance, with concrete steps and hardi plank siding. Backyard access via the side stairway and path, or off the kitchen from your covered deck with pull down shades and gas grill hookup. There you'll find a gazebo, a large storage shed and cedar fenced back yard. The over height garage with storage shelves makes organization a breeze. Call for additional details. (id:60329)
Brendan Shaw Real Estate Ltd.
2065 Saddleback Drive
Kamloops, British Columbia
This well-maintained basement entry home in Batchelor Heights offers a bright, open floor plan with quality finishings throughout. The main floor features three bedrooms, including a primary bedroom with a walk-in closet and a three-piece ensuite. The kitchen is equipped with quartz countertops and an Excel kitchen package, and it opens directly to the backyard - ideal for entertaining. The living room includes a cozy gas fireplace, and there's a gas BBQ hookup outside for convenience. Downstairs, you'll find a movie room with built in snack and beverage station, gym/play room, 4pc bathroom, and two more bedrooms. There is also a separate entrance through the laundry area, offering suite potential or a private entrance for guests. This home includes a high-efficiency furnace and A/C, a large two-car garage, and a fully landscaped and fenced yard with a flower garden at the back underground irrigation in both the front and back yard. It backs onto green space, providing added privacy and a peaceful setting. A great home in a quiet, family-friendly neighborhood ready for you to move in and enjoy. (id:60329)
Royal LePage Westwin Realty
4607 Ponderosa Drive
Peachland, British Columbia
This spacious walk-out rancher in the heart of desirable and sought after Peachland with a fully finished basement offers a rare blend of comfort, convenience and a park like setting. Enjoy beautiful mountain views and glimpses of the lake from this quiet, no-thru road location, ideal for those seeking peace and privacy. The main floor features all your needs for everyday living, including the beautifully updated and appointed kitchen, new hardwood flooring, new paint, new appliances, new hot water on demand, laundry, garage access, and three of the home’s four bedrooms. Downstairs, the fully finished walk-out basement includes a bedroom with large walk-in closet, generous family living space and large storage areas (currently a home gym). With separate access the lower level also presents excellent suite potential. Adding even more value, this property backs onto the former golf course fairways, which are currently undergoing revitalization plans for a world class course. A hole-in-one opportunity for lifestyle and investment alike. 5 minute walk to Pincushion Mountain trail head for some of the most breathtaking views in the Okanagan. Whether you're looking for multigenerational living, income potential, or simply a peaceful home in a great neighborhood with scenic surroundings, this walk-out rancher is on par with your dreams. (id:60329)
Chamberlain Property Group


