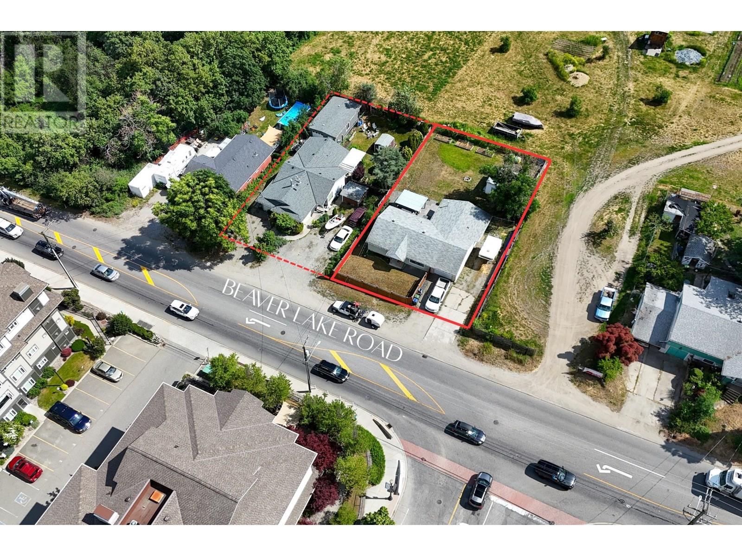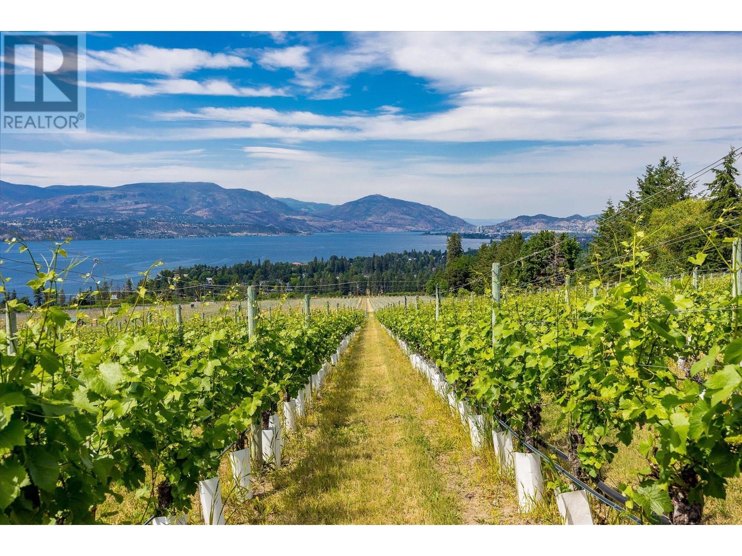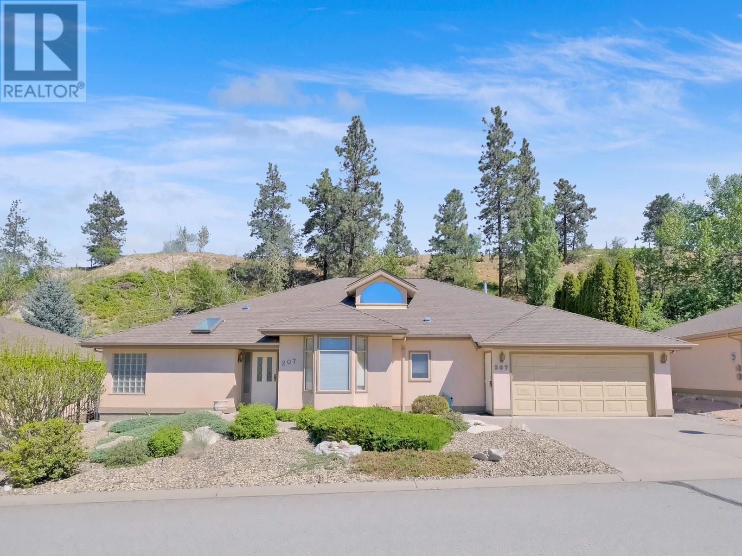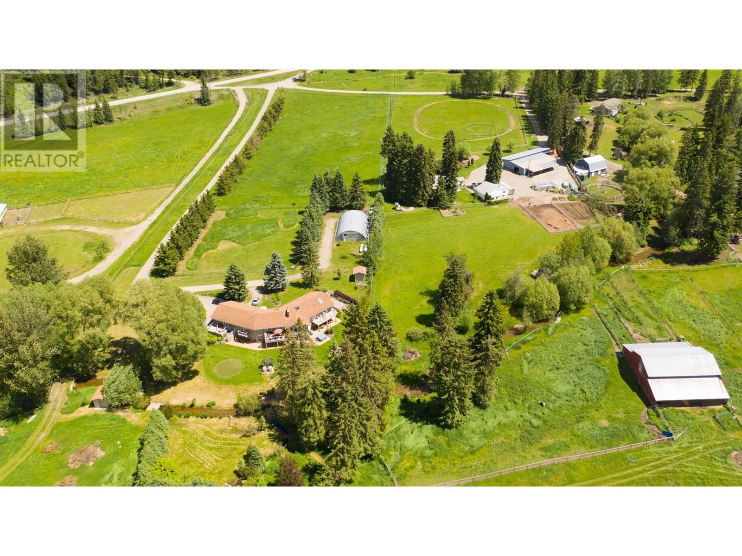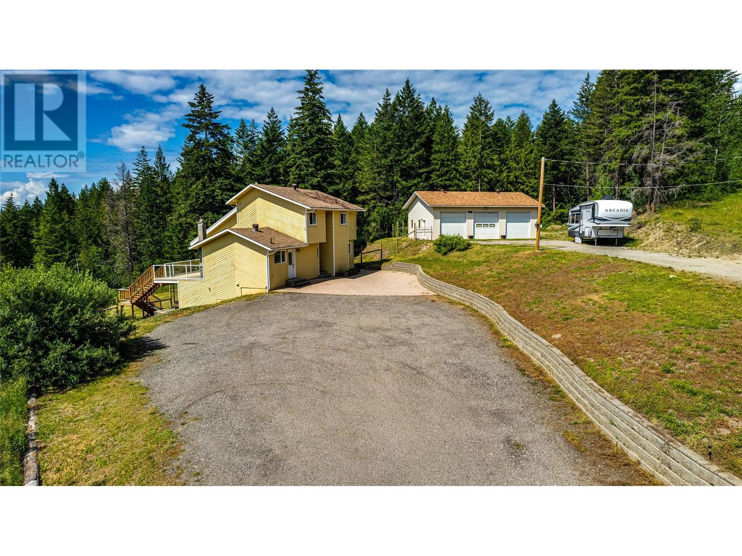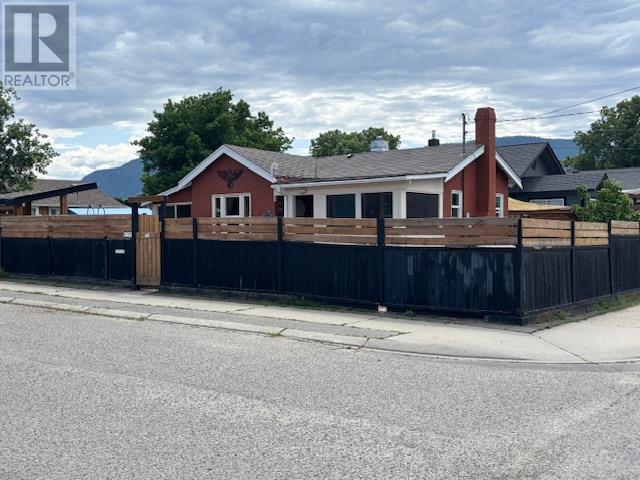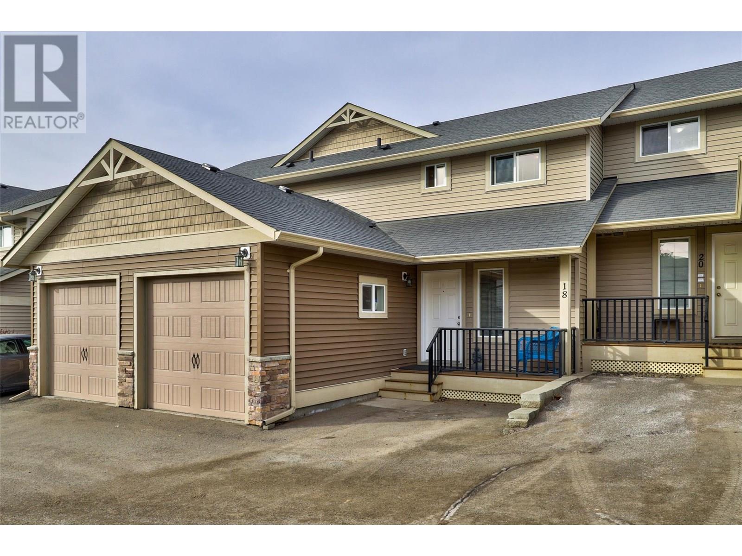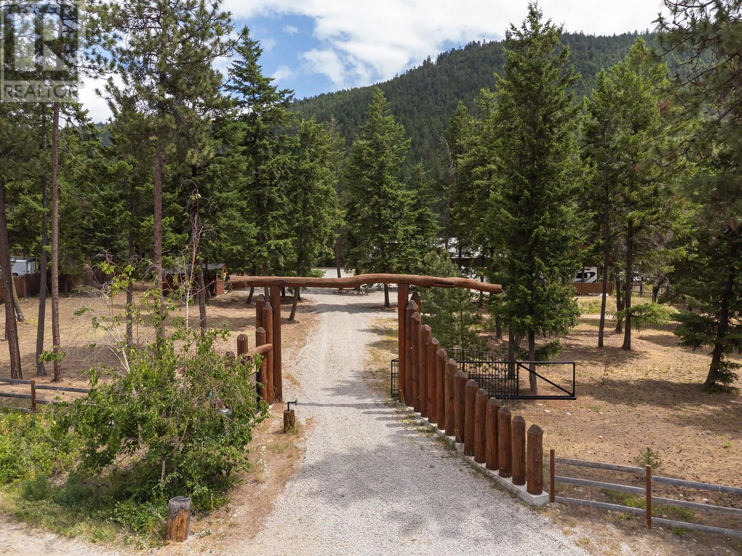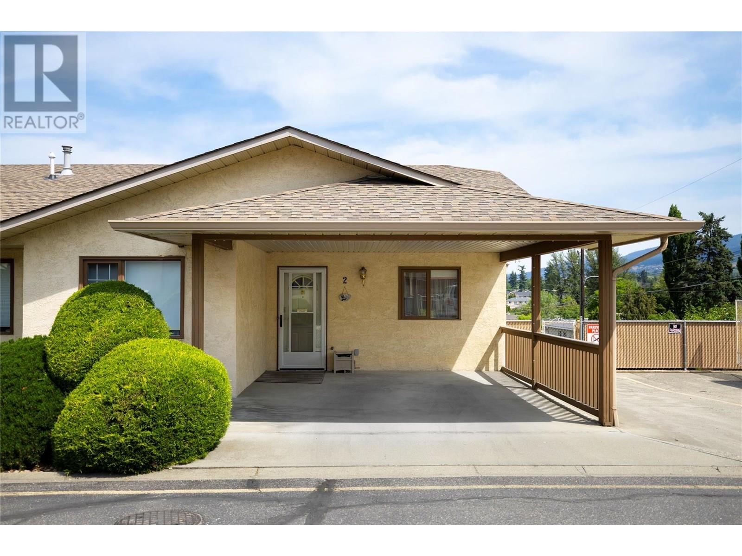3169 Beaver Lake Road
Lake Country, British Columbia
Unlock a prime development opportunity in the heart of Lake Country's Town Centre! This property has C1 zoning, aligning with the Official Community Plan's vision for mixed-use residential development. Planning officials have indicated that rezoning applications are discouraged, affirming the current zoning's strategic value. Development Highlights: Zoning Alignment: C1 zoning is in place, supporting mixed-use residential projects in line with the OCP. Incentive Potential: Potential qualification for Main Street tax and usage (density) incentives. Rental Tax Exemption: Possible eligibility for the Lake Country rental tax exemption bylaw, offering a 10-year property tax reduction for purpose-built rentals with a 10-year covenant. Town Centre Location: Situated within the Town Centre, requiring adherence to future form and character requirements during development application. Diverse Usage: Nearly 50 approved usages under the current zoning. Preferred Development: The planner suggests a mixed-use approach with grade-level service and amenity commercial units, topped with residential space. Development Capacity: Potential for a 6-story or 22m development as mixed-use commercial, contingent on meeting density bonuses and supported by the Town Centre designation. This is a chance to invest in a property with substantial development potential and attractive local incentives. Contact us today to explore the possibilities and take the first step towards your next successful project (id:60329)
Royal LePage Kelowna
4002 15 Street
Vernon, British Columbia
Beautifully updated 5 bedroom 4 bathroom west coast styled home with a legal daylight 2 bedroom suite in a prime East Hill location close to parks and schools. Nice lot backing onto some green space and providing plenty of parking with easy access to the lower yard and suite entrance. Property has undergone approximately $250,000 in many substantial upgrades including main kitchen, flooring throughout, ensuite, appliances, windows, doors, extended entrance, furnace, AC, hot water tank, paint and much more! The lower suite (which has separate entrance and laundry) was remodelled from the studs including electrical upgrade to 200amp to provide excellent flexibility for family or rental income! Main floor offers vaulted ceiling and a semi open layout with a large kitchen leading to the half covered deck to enjoy the Okanagan weather. This home is a must see! (id:60329)
3 Percent Realty Inc.
4855 Chute Lake Road
Kelowna, British Columbia
K & V Vineyards is a 40-acre private estate located above Okanagan Lake, just minutes from downtown Kelowna. The property features a stunning European Craftsman residence with 7,442 SF of handcrafted living space, including 5 bedrooms, 6 bathrooms, and numerous custom details, all surrounding a spacious courtyard. An oversized garage and workshop are connected by a breezeway. The second residence is a 3,900 SF rancher with a covered backyard patio, perfect for enjoying sunset views and the natural beauty of the Okanagan. Additional structures include a renovated log cabin and a vintage red barn, adding character to the estate. The fully fenced and irrigated grounds sit on a gentle northwest-facing slope, with rows of vines aligned north-south for optimal sun exposure and mountain breezes, creating excellent growing conditions. The current plantings include 6 acres of Pinot Gris, 5 acres of Riesling, and 4 acres of Pinot Noir, established in May 2025, with plans for future plantings of Chardonnay and additional Pinot Noir. The estate is well-suited for managing and leasing to a reputable winery, offering a rare opportunity to enjoy luxurious living while operating an agricultural enterprise. (id:60329)
Sotheby's International Realty Canada
102 Forestbrook Place Unit# 207
Penticton, British Columbia
Welcome to Brookside Estates—a rarely available and highly sought-after gated community, peacefully tucked away in a natural setting yet just minutes from all of Penticton’s amenities. This well-maintained home is one of the largest in the development, offering 2,180 sq. ft. of thoughtfully designed living space. The main level features a spacious primary bedroom suite with two walk-in closets and a 4-piece ensuite. A unique kitchen and family room are wrapped in large windows, drawing in natural light and offering tranquil views of the beautifully landscaped backyard. The main floor also includes a generous living and dining area, a large laundry room, and a welcoming foyer. Step outside to a private outdoor oasis with a lush garden and a large, covered concrete patio—perfect for relaxing or entertaining. What sets this home apart in the subdivision is the additional upper level, featuring two bedrooms and a 4-piece bathroom—ideal for guests, extended family, or flexible use as hobby or entertainment rooms. Additional highlights include a double garage, no age restrictions, and a pet-friendly environment. Don’t miss this rare opportunity to live in one of the South Okanagan’s finest gated communities. (id:60329)
Chamberlain Property Group
6450 Meadowland Crescent S
Kamloops, British Columbia
Welcome to 6450 Meadowland Crescent-where country charm meets city convenience in the heart of Barnhartvale. Set on a stunning 2.5-acre lot, this beautifully maintained 4-bedroom, 4-bathroom home blends space with style in a peaceful setting. Located just minutes from an elementary school and a short drive to amenities, it’s the perfect balance of rural living with urban convenience. This home offers a warm and inviting layout with spacious bedrooms, multiple living areas, and a kitchen designed for gathering. Love to entertain? This home delivers-whether you’re hosting family dinners, backyard BBQs, or wine tastings in your very own beautiful and unique wine cellar. From cozy nights by the fire to lively celebrations with friends, every occasion feels special here. Equestrian enthusiasts, take note-this property is also perfect for horse lovers, with plenty of room to ride, graze, and build your dream setup. There’s even space to add a barn, paddocks, or a riding ring if you’re ready to create the ultimate hobby farm. The expansive yard offers endless opportunities for outdoor living, gardening, or simply enjoying the peace and privacy of your own slice of paradise. Country living in the city never looked so good. Don’t miss this rare opportunity to own a spectacular acreage in one of Kamloops’ most desirable neighbourhoods. (id:60329)
RE/MAX Real Estate (Kamloops)
1710 Shayler Place
Kelowna, British Columbia
A secluded masterpiece above Okanagan Lake. Perched on 7.82 acres in prestigious McKinley Landing, 1710 Shayler Place offers unmatched privacy and sweeping 180; lake, valley, and mountain views from a spectacular mountaintop setting. Expertly positioned on the hillside, this ICF-built residence sits above all neighbouring homes—completely hidden from view with no rooftops or road noise. A gated entry leads to a winding driveway bordered by stone walls and mature landscaping, unveiling a timeless timber-frame home. Vaulted ceilings, exposed beams, and walls of windows flood the interior with natural light and frame stunning vistas. The chef’s kitchen boasts a 6-burner gas range, dual pantries, and a large island, flowing to the dining area, great room, and upper deck with built-in BBQ and fire table. The primary suite is a sanctuary with a double-sided fireplace, spa-inspired ensuite, walk-in with built-ins, and private laundry. The lower level impresses with a whiskey bar, wine room, theatre, rec room, gym, and three more beds—all with lake views and storage. Outside, enjoy a saltwater pool, tiled pool bath, covered lounge, and outdoor kitchen. A detached workshop with 2-pce bath, Control4 automation, solar panels, and a waterfall/firepit complete this extraordinary estate. (id:60329)
Unison Jane Hoffman Realty
2770 Schram Road
Kelowna, British Columbia
Endless Business Potential on 14.37 Acres – Former Yoga Retreat with Equestrian Appeal. Welcome to 2770 Schram Road, an inspiring 14.37-acre estate bordering Crown land and nestled alongside Joe Rich Creek. Formerly operated as a yoga retreat, this unique property offers an exceptional opportunity for those seeking a wellness sanctuary, a boutique Airbnb experience, or a premium equestrian setup. The fully renovated 7-bedroom, 7-bathroom farmhouse offers over 5,000 sq. ft. of thoughtfully designed living space, with wall-to-wall windows in the living room that fill the home with natural light and capture the tranquil surrounding beauty. The gourmet kitchen is a chef’s dream, featuring stainless steel appliances, a 6-burner gas range with double oven, a built-in wall oven, deluxe refrigerator, and an oversized butcher block island perfect for entertaining or large-scale meal prep. Interior fire sprinklers have been added for peace of mind and commercial viability. The spacious home is complemented by expansive outdoor green space, ideal for hosting retreats, workshops, or events. Additional features include: A newly renovated 60 x 60 over-height barn with a new concrete floor and updated electrical A 2,300 sq. ft. storage/shop building (id:60329)
Unison Jane Hoffman Realty
8022 Aspen Road
Vernon, British Columbia
Mountain lovers take notice, this ideally located property sits mere minutes away from Silver Star, the world-renowned ski and bike resort. Situated on a sprawling 5-acres, the 4-bedroom, 4-bathroom home boasts breathtaking views and serene privacy. A generously sized and detached 30 x 40 3-bay shop and garage offers abundant storage, with plentiful additional uncovered parking for the automotive enthusiast and a convenient sani-dump for your RV guests. Inside the home itself, a thoughtful layout awaits with copious large picture windows and abundant natural light. In the living room, vaulted wood-clad ceilings are accented by a handsome stone-faced fireplace. The nearby kitchen contains copious cabinetry and a large center island, as well as direct access to the large sundeck. Above the main floor, the top floor master suite boasts a large walk-through closet, ensuite bathroom, and private deck. Three more bedrooms exist throughout the three-level home, including a self-contained one-bedroom suite with full kitchen and laundry on the walkout basement level, offering income potential or a great place for extended family. With a desirable location close to town amenities, this peaceful property won’t last long. Take a look today. (id:60329)
RE/MAX Vernon Salt Fowler
402 Orchard Avenue
Penticton, British Columbia
Discover the charm and potential of this character-filled home located on a desirable corner lot in one of Penticton’s most walkable neighborhoods. Just steps from downtown shopping, dining, boutiques, and the popular weekly summer Farmer’s Market, this property offers both convenience and lifestyle. You’re also just a short stroll to Okanagan Lake’s beaches and scenic lakeside walkway. The home features an enclosed front porch, original hardwood floors, a cozy fireplace, and charming wainscotting details that reflect its heritage appeal. The main level offers three bedrooms, a full bathroom with a tub/shower combo, and a flexible space off the kitchen perfect for a formal dining room or den/office. A small basement houses the laundry room and additional storage. Outside, enjoy the fully fenced yard with a covered outdoor sitting area—ideal for relaxing or entertaining. Nestled in a quiet neighborhood surrounded by other character homes, this property is full of charm and holds incredible potential to update or personalize to your taste. (id:60329)
RE/MAX Kelowna
1900 Hugh Allan Drive Unit# 18
Kamloops, British Columbia
Welcome to this beautifully maintained three-floor townhouse with a convenient main-level entry, perfect for modern living. The open-concept design creates a bright and spacious atmosphere, making it ideal for entertaining family and friends. This home offers three generous bedrooms, with the option to convert a flex space into a fourth bedroom. With two and a half bathrooms, plus an additional bathroom already plumbed in downstairs, there is plenty of space for everyone. Freshly painted throughout, the home is filled with natural light, enhancing its warm and inviting feel. The main level seamlessly extends into the walkout backyard, providing easy access to outdoor living. The master bedroom serves as a private retreat, complete with a beautiful ensuite. Situated in a family-oriented strata, this home is located directly across from Pineview Park and near the soon-to-be-completed Pineview Elementary School. With biking and hiking trails nearby and all amenities within close reach, this location offers both convenience and a strong sense of community. This townhouse is easy to show, with quick possession available. Don’t miss this opportunity, schedule your viewing today! (id:60329)
Royal LePage Kamloops Realty (Seymour St)
4335 Maxwell Road
Peachland, British Columbia
Explore 10 pristine wooded acres behind a gated entrance. This exquisite 4-bedroom, 3-bathroom rancher showcases top-notch craftsmanship with hardwood floors, in-floor hot water heating, and an open floor plan featuring vaulted ceilings. The gourmet island kitchen boasts granite countertops, high-end stainless steel appliances, and a gas range, flowing seamlessly into a spacious dining area and a great room adorned with a rock fireplace. The primary bedroom offers a generous closet and a lavish en suite with a steam shower and heated tile floors. Outside, the expansive deck hosts a private hot tub, with gorgeous views of a nearby ravine and the surrounding woodlands. Additionally, a detached triple + garage with an RV carport enhances the property. With ample parking and Jack Creek meandering through, you can relish various outdoor activities, conveniently located near the Regional Park. Quick possession is an option, presenting a unique opportunity. (id:60329)
Royal LePage Kelowna
3930 20 Street Unit# 2
Vernon, British Columbia
Beautifully maintained 3-bedroom, 3-bathroom level-entry end-unit townhouse in the highly desirable 55+ Parkview Place complex. Ideally situated in Vernon, this home offers convenient access to all local amenities and optional RV parking. The bright and open-concept main level features a well-equipped kitchen, a spacious dining area, and a comfortable living room that opens onto a covered deck—perfect for relaxing and enjoying the stunning Okanagan views and sunshine. The primary bedroom includes a walk-in closet and a private ensuite for your comfort. Downstairs, the fully renovated lower level boasts a large family room, additional bedroom, lots of extra storage, full bathroom, and walk-out access to a fully fenced, oversized backyard—ideal for guests, hobbies, or additional space. Pet-friendly (1 dog and/or 1 cat allowed). This home is move-in ready, don’t miss out on this exceptional opportunity! (id:60329)
3 Percent Realty Inc.
