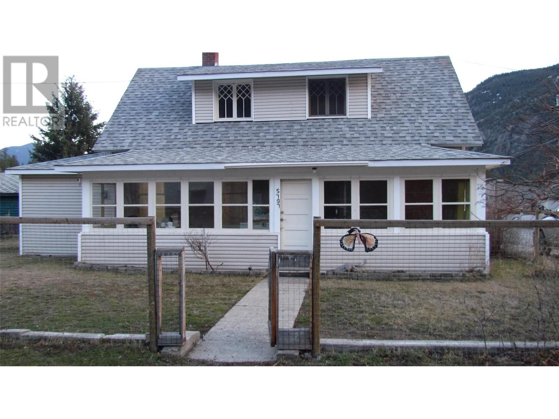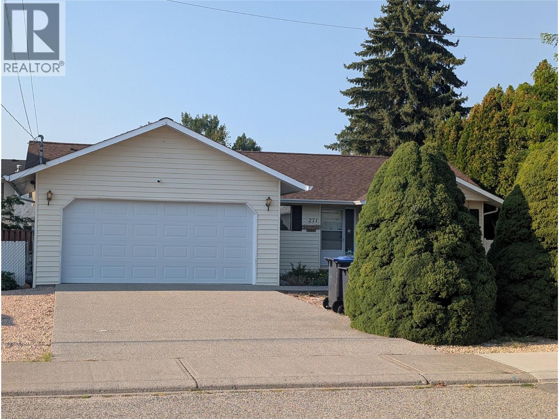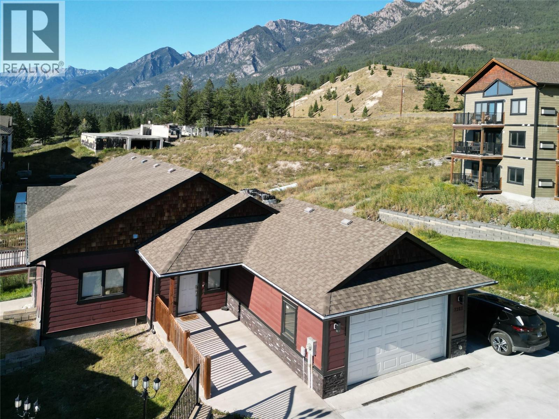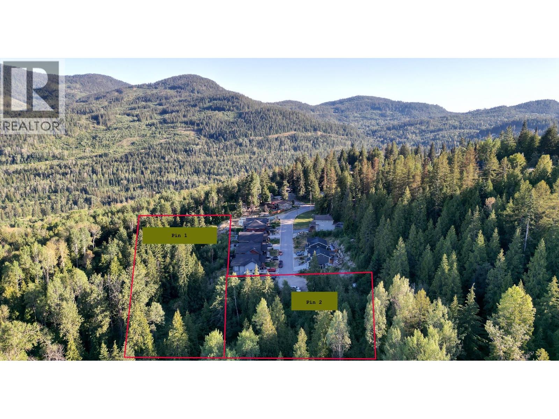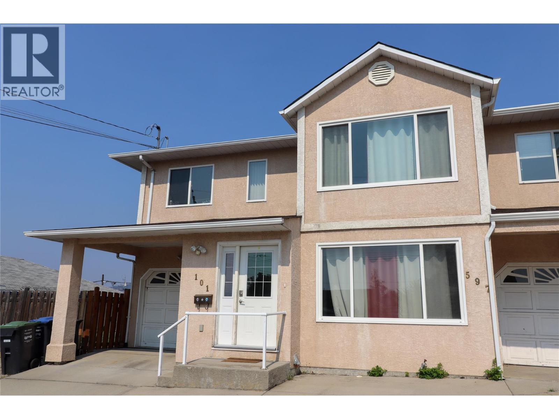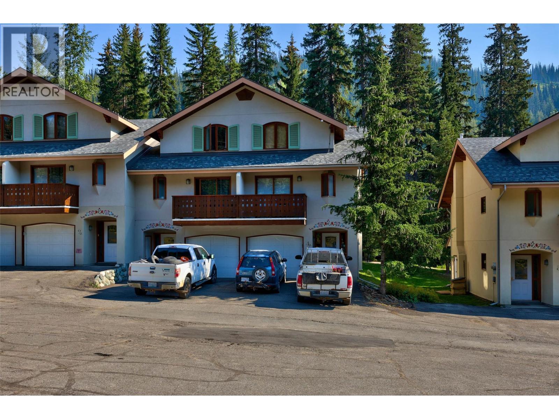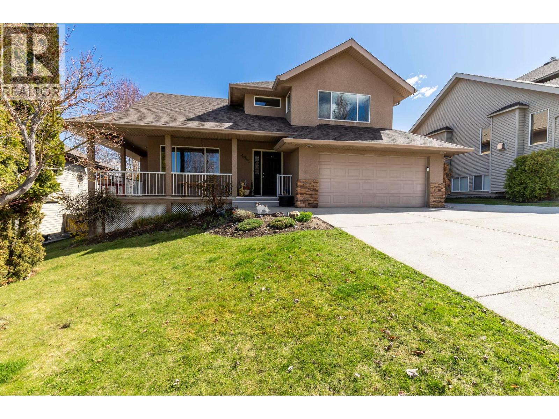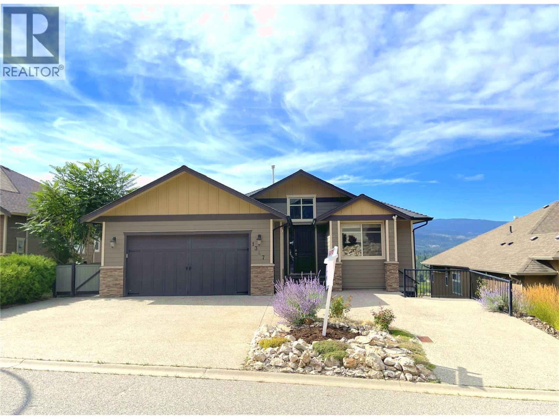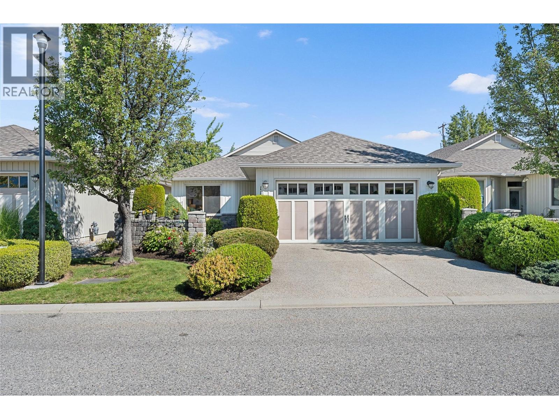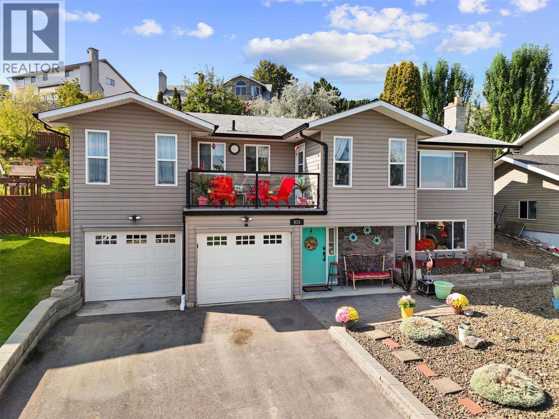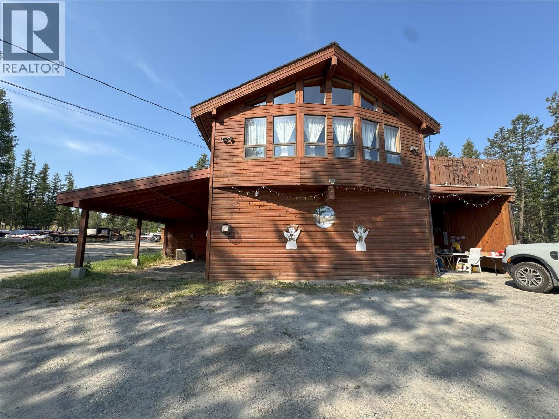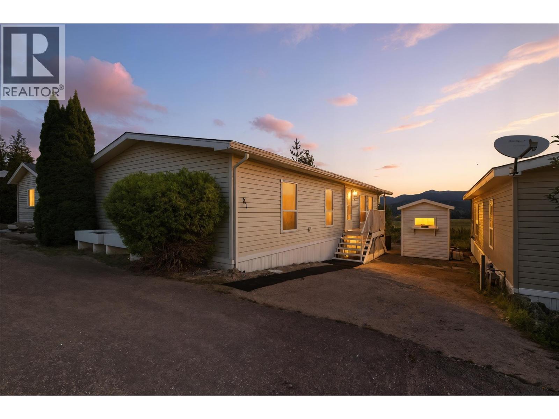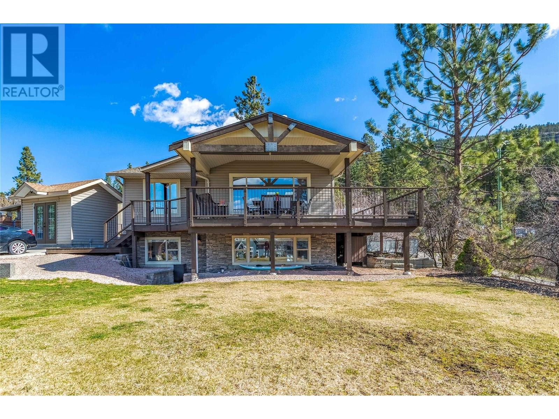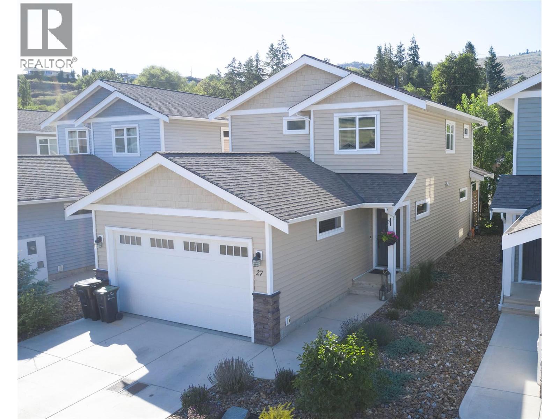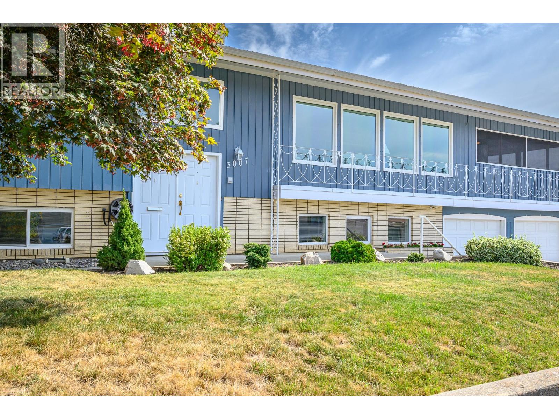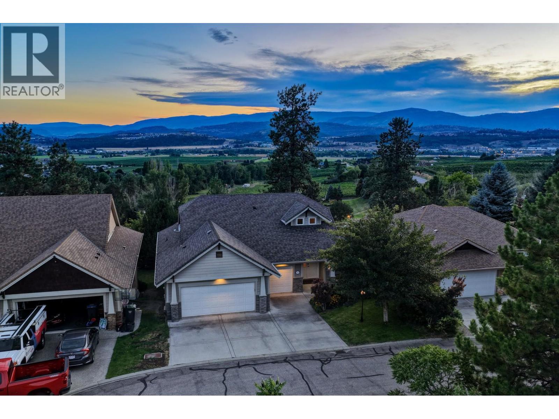3901 32 Avenue Unit# 208
Vernon, British Columbia
Attention Investors & First-Time Homebuyers! This is your chance to own a spacious 2-bedroom, 2-bathroom apartment in a well-kept building with no long-term rental or age restrictions. Perfect for those entering the market for the first time or those looking for a solid investment opportunity. The unit boasts generous room sizes, including a comfortable living area and two full bathrooms. You’ll appreciate the added convenience of in-suite laundry and the privacy of your own balcony, offering a great space to unwind. Plus, the heated underground parking stall ensures your vehicle is secure and comfortable, no matter the season. The strata fee covers heat, hot water, insurance, snow removal, water, sewer, and garbage, making it easy to keep your living expenses predictable. This is an ideal property for those seeking low-maintenance living and great value. Call me today to schedule a viewing—opportunities like this don’t last long! (id:60329)
RE/MAX Vernon Salt Fowler
5797 Irene Street
Hedley, British Columbia
Hot Summer Opportunity in the South Okanagan! Step into the charm of Hedley with this character-filled 3-bedroom home, perfectly located between Princeton and Keremeos. Featuring high ceilings, vintage windows, a stair lift for added accessibility, and a spacious, fully fenced yard, this home offers comfort and potential. The garage includes space for a wood stove, and the home is equipped with a high-efficiency furnace and a 10-year-old roof. Hedley is known for its pristine, chlorine-free water and peaceful, walkable community. Outdoor enthusiasts will love the nearby hiking trails, Similkameen River access, and proximity to Apex Mountain Ski Resort. Whether you're a first-time buyer, investor, or retiree seeking affordability and lifestyle, this is a must-see gem. Book your private tour today! (id:60329)
Exp Realty
271 Brandon Avenue
Penticton, British Columbia
Welcome to easy living in Penticton. This beautifully maintained rancher-style bungalow offers 1,500 square feet of thoughtfully planned space, featuring three spacious bedrooms and two full bathrooms, including a private ensuite. The kitchen opens up to a cozy family room area perfect for entertaining. Best of all, everything is on one level—no stairs to worry about—making it ideal for all ages and mobility levels. There are no strata fees, no HOA fees, and no restrictions, giving you complete ownership freedom. Located just minutes from shopping centers, Walmart, restaurants, parks, and medical services, this home combines convenience with tranquility. Whether you're downsizing, investing, or buying your first home, this move-in-ready bungalow is a rare opportunity to enjoy simple, comfortable living in one of Penticton’s nice neighborhoods. Ready to move in—just bring your furniture and start living!!! (id:60329)
Exp Realty
7283 Copperhorn Drive
Radium Hot Springs, British Columbia
Imagine coming home to this stunning rancher-style bungalow, where you can enjoy the ease of main-floor living. This home is designed for comfort and elegance with soaring vaulted ceilings and expansive windows that fill the open-floor plan, dining, living room and kitchen areas with natural light. The focal point of the living room is a contemporary, electric fireplace, perfect for taking the chill off on cool mountain evenings. The main floor features two bedrooms, including a luxurious primary suite with a five-piece ensuite bathroom, complete with a jetted tub, a stand-alone shower, and a spacious walk-in closet. A guest bathroom, laundry room, and convenient garage access are also located on this level. The home features engineered hardwood flooring in the main living spaces and plush, quiet carpeting in the bedrooms. Downstairs, you'll find two additional bedrooms and a third bathroom. The lower level also has a spacious rec room with a walk-out to a private deck and a versatile bonus room that could serve as an office or a study. Outside, the home is situated in a private cul-de-sac and has a double-car garage. The school bus stop is a 3-minute walk away. The Edgewater Elementary School is a 10-minute ride. For a nominal fee, you and the family can access the adjacent resort's private indoor pool, tennis courts, and indoor racquetball and basketball courts. Don’t just imagine, make it happen! Call your agent today and make this your home. (id:60329)
Royal LePage Rockies West
1044 Dundas Street
Kamloops, British Columbia
Beautiful North Kamloops home in a cul-de-sac location with tons of updates and upgrades and suite potential. This walk up home features a bright open living and dining room. Walk through to the kitchen with stone counters and stainless appliances, perfect for the chef in the family. Further down the hall you will find 3 good sized bedrooms and a fully updated main bathroom with double vanity. To finish off the main floor there is access to a covered deck which leads to the fully fenced and landscaped yard. On the basement level, which is all on grade and not below ground, you will find a large foyer, off the foyer there is a beautiful rec room with gas fireplace and built ins that were all recently updated. Walk through to a cute office work space, closet and presently the room that is being used as the primary bedroom. The basement also includes a 3 piece bathroom, laundry room and tons of built in storage. There are two doors from the basement to the back yard where you will find a hot tub and 2 large sheds/workshop space that have their own power (100 amp). The yard has a lot of grassy space and raised bed gardens. Upgrades to this home include 200 amp service, main bathroom, kitchen, window coverings, paint, furnace & air conditioner(2022). (id:60329)
Century 21 Assurance Realty Ltd.
3b Highway Lot# Lot 3
Rossland, British Columbia
12-Acres in the residential area of Pinewood in Rossland, this 12 acre parcel offers breathtaking views and multiple building sites. Residential 1 zoning, allowing for single-family home or homes and the possibility of subdivision for single family lots. Build your ideal residence or explore further development opportunities. Invest and hold for the future. Featuring municipal water and sewer access at the lot line, stunning vistas to the east and south, and plenty of secluded spots for construction, this property also includes trails and mature trees to ensure ultimate privacy, mountains & valley views. Access is at the intersection of Spruce Ave and Maple Cres. (id:60329)
Mountain Town Properties Ltd.
2812 Cedar Crescent
Rossland, British Columbia
Development Opportunity in Rossland. A remarkable 5 acres of prime real estate is available in the residential area of Rossland, featuring 1.5 acres zoned for multi-family (condo or townhomes) and 3.5 acres designated as parkland. The location is on the eastern flank of town, between Happy Valley acreages and the mature Pinewood neighbourhood. This is a development opportunity that includes plans for 18 luxury and energy efficient condo townhomes, complete with engineering, building plans, and marketing materials. Five beautiful and modern buildings featuring two and three-bedroom suites with elevated decks, great views and covered parking; a beautiful project. Designed with sustainability at the forefront, these homes would adhere to the BC Energy Step Code 5 and are net-zero ready. The balance of 3.5 acres of natural parkland will remain untouched, preserving existing walking trails for everyone to enjoy. (id:60329)
Mountain Town Properties Ltd.
597 Municipal Avenue Unit# 101
Penticton, British Columbia
Live in comfort, walk to everything. This spacious side-by-side half duplex offers the perfect blend of function, flexibility, and location. On the main floor, enjoy a bright and open layout featuring a generous living room, dining area, and a thoughtfully designed kitchen with abundant counter space and cabinetry—ideal for family living and entertaining. A large rec room with direct backyard access, convenient powder room, and single-car garage round out this level. Upstairs, four well-sized bedrooms provide plenty of room for everyone, including a spacious primary suite with a true walk-in closet and private 4-piece ensuite. Storage won’t be an issue with extra room in the garage and crawl space. Recent upgrades including a newer furnace, AC, and stove add even more value. All this just steps from the hospital, grocery stores, schools, and restaurants. If you're looking for low-maintenance living in an unbeatable central location—this is it. (id:60329)
Exp Realty
2160 Sun Peaks Road Unit# 4
Sun Peaks, British Columbia
Perched along the second fairway, this south-facing end unit is a private mountain sanctuary where timeless comfort meets alpine elegance. Bathed in natural light with extra windowing, the 3-bedroom, 3-bath retreat showcases sweeping views of the surrounding peaks and ski runs, while an open-concept layout invites connection and effortless entertaining. A spacious living room with a cozy fireplace flows into the dining area, and sun decks on both sides of the home create seamless indoor-outdoor living for summer gatherings and après-ski evenings alike. On the lower level, a self-contained space with its own entrance offers the perfect private haven for guests or a luxurious retreat for owners. The garage is thoughtfully designed as more than just storage, featuring an infrared sauna, and dedicated ski tuning area to elevate your mountain lifestyle. Steps from the valley trail and just a short walk to the village, chairlifts, and Nordic trails, this residence embodies resort-style living at its finest. Offered fully furnished with GST paid, it is move-in ready for your next chapter in the mountains. (id:60329)
RE/MAX Alpine Resort Realty Corp.
501 Tadanac Boulevard
Kimberley, British Columbia
Come check out this solid family home in townsite! Lovingly maintained by the same owners since 1971, this gem is waiting for you to put your modern touch on it. Updated roof, high efficiency furnace, upgraded drainage. Interior of the home is a time capsule with original flooring (including shag carpets!!) but is incredibly clean. Basement has it's own entrance, and is partially finished with 8 foot ceilings. Get on this one while you can! (id:60329)
Exp Realty
4945 South Ridge Drive
Kelowna, British Columbia
Enjoy life in Kelowna's BEST family neighborhood from a prime Upper Mission location! Just steps to 2 Parks, new Mission Village Shopping complex, new Canyon Falls Middle School, 40+ kms of hiking and biking trails, 5 Ponds and 2 Waterfalls, Wineries and beaches within a 3 Minute drive - this area has it all! Beautiful and well maintained 4 Bedroom & 3.5 Bathroom two storey home on a standard fenced lot with fully finished basement including a self contained 1 Bed Suite. Furnace, AC, and all Appliances have been updated within the past 5 years! Bright open concept main with tall 16 ft ceiling in entry. Spacious front Living and Dining Rooms are accented by the formal 3-sided gas fireplace. Updated floors flow through to the rear kitchen with granite counters, newer SS appliances, and corner sink that overlooks the private fenced back yard with nice grass space and a large stamped concrete patio. The second LR is sunken and wired for surround sound adjacent the Kitchen. 3 Bedrooms up include a large Primary / Master Bedroom with peek-a-boo lake views, Walk-in Closet, and an Ensuite bathroom. Adaptable floor plan - LR can be opened and Suite incorporated. Fully Fenced Yard, Storage Shed and full Irrigation. Extra wide driveway offers Suite and Boat / RV Parking. Gazebo and Hot Tub are negotiable as they are owned by the long term tenant (family). Amazing lake view neighborhood surrounded by $2M+ Single Family Homes. On 17 Bus Route to OKM and H20! (24 hrs notice pls - tenanted) (id:60329)
RE/MAX Kelowna
2222 Falls Street Unit# A
Nelson, British Columbia
For more information, please click Brochure button. Modern Townhomes in Nelson, B.C. — Where Nature Meets Contemporary Living. Welcome to Foothills, a thoughtfully designed strata community that blends modern living with the beauty of nature. Tucked in a quiet cul-de-sac just minutes from downtown Nelson, these townhomes offer easy access to forests, trails, and bike paths—perfect for outdoor lovers. These homes feature smart, efficient layouts with private entries, covered parking, and open-concept living spaces. Eight-foot glass doors lead to covered decks offering stunning sunset views over Grohman Narrows, while fully equipped kitchens provide mountain vistas. Each unit includes a heat pump with HRV for year-round comfort and energy efficiency, as well as premium soundproofing and 3-layer torch-on roofing for durability. A private community courtyard fosters connection, and a shared covered bike and recycling station—with charging ports—adds both convenience and sustainability. Enjoy quick access to schools, parks, bus routes, and the hospital. Foothills is more than a place to live—it’s a peaceful, modern lifestyle set in harmony with nature. (id:60329)
Easy List Realty
1347 Wilmot Avenue
Kelowna, British Columbia
Back on Market and Priced to Sell! Panoramic lake and city views from all 3 levels of this beautiful 4,300+ sqft 6 bedroom, 4 full bath custom walkout rancher including a 1 Bed Suite (not legal) in lower 3rd floor walkout level with second kitchen, bedroom, large living area, bathroom, and second laundry. High quality finishes throughout include scraped oak hardwood floors on main, travertine tile, granite counter tops, extensive quality mill-work and trims with custom crafted built-ins accentuate the contemporary tones and bright open floor plan. Immediately you are greeted by 16 ft tall ceilings and cascading light in the grand entry and great room featuring a majestic rock gas fireplace with wood built-ins. This opens to the gourmet kitchen with granite counters, walk in pantry, abundance of cabinets, stainless steel appliances, eating area and covered deck showcasing the city and lake views. Luxurious primary bedroom suite on main with tray ceiling, a spacious 5 piece ensuite bath, and large walk-in closet. Second bed & bath on main means guests can stay without using the stairs; or, could make perfect Office. The lower second level offers open family room area, 2/3 bedrooms, wet bar, and wired Media room (5th bed). The 3rd lower floor is set up with a second kitchen, living area, 1 bedroom, full bathroom, and second laundry. Oversized double garage and driveway for 5 cars! Low maintenance yard = no lawn mower needed! Vacant - Move in Ready! Call today to view! (id:60329)
RE/MAX Kelowna
1405 Guisachan Place Unit# 115
Kelowna, British Columbia
Welcome to The Greens at Balmoral, a gated 55+ community in a highly walkable location near Guisachan Village. This home offers a functional two-level layout with 4 beds, 3 baths, and plenty of storage. The main floor is designed with an open-concept design with a living room complete with gas fireplace and large windows overlooking the patio. The kitchen is equipped with shaker cabinetry, granite countertops, a raised breakfast bar with seating for four, and quality appliances. A dedicated dining area sits alongside. The primary suite includes a walk-in closet with built-ins and a 3-piece ensuite with a walk-in shower and granite vanity. Also on this level are a guest bed, 4-piece bath, and laundry with built-in storage. The lower level is ideal for guests with 2 additional bedrooms, a full bath, and a large rec room, plus ample storage areas. Residents of The Greens have access to a clubhouse with gym, outdoor pool, and are just steps to walking trails around Munson Pond. This home is positioned on the quieter side of the development, offering added privacy and less traffic. The layout allows for comfortable main-floor living, with the basement well-suited as private guest quarters. With a convenient location and low-maintenance lifestyle, this home is an excellent option for downsizers looking for space and amenities in a central setting (id:60329)
Unison Jane Hoffman Realty
833 Fleming Drive
Kamloops, British Columbia
Welcome to 833 Fleming Drive! This well-cared-for home offers a wonderful blend of comfort, style, and thoughtful updates over the years. Situated in a desirable neighbourhood, this property is move-in ready with many major upgrades already taken care of. The heart of the home is the kitchen, updated with cabinets in 2006 and featuring modern appliances including a convection wall oven (2023), induction cooktop (2025), fridge (2023), and dishwasher (2025). A convenient walk-in pantry adds extra storage and function, making meal prep a breeze. The main bathroom has been refreshed with new fixtures in 2022, adding a clean and contemporary touch. Flooring has been updated with laminate in 2014 and beautiful new vinyl plank in 2025, creating a seamless flow throughout the home. The spacious primary bedroom is complete with its own walk-in closet, offering plenty of room for organization. Comfort is ensured year-round with central air (2009) and a new furnace (2023). The hot water tank (2017) also provides peace of mind for years to come. Step outside to enjoy the composite deck, installed in 2021, perfect for relaxing or entertaining. The exterior has also seen major updates, including windows, vinyl siding, and roof in 2006. Additional features include an upright freezer (2007), dryer (2012), and washing machine (2024), all contributing to the practicality of this home. With an incredible list of updates and a welcoming feel, 833 Fleming Drive is the perfect place to call home! (id:60329)
Royal LePage Westwin Realty
1605 24th Avenue S
Cranbrook, British Columbia
Escape to your own 5-acre property just minutes from Cranbrook - the perfect blend of home, business potential, and lifestyle. This versatile cedar sided 2-storey home offers over 2,600 sq. ft. of loving space with a walkout basement, mountain views, and multiple decks for enjoying the outdoors. Inside you'll find a spacious master suite with walk-in closet, vaulted cedar ceilings, and warm wood finishes throughout. The lower level includes a large rec room with gas fireplace, additional bedroom and bath, plus flexible spaces ideal for home office, gym, or guest area. A large cedar room offers even more versatility - use it as an office, hobby space, or convert it into a fourth bedroom. What truly sets this property apart is its revenue and business potential. The zoning is grandfathered in writing by the RDEK for family business use (up to six employees) and two separate workshops are already in place. The 24X80 ft heated shop includes 200-amp service with a 3-phase converter, perfect for trades or small scale production, while a second shop, garage, and storage shed add even more flexibility. For entertaining, a large fully serviced gazebo with wood fireplace, pizza oven, full kitchen and separate bathrooms, can host gatherings of up to 50 people -- an entertainer's dream. Add in subdivision potential, with separate meters for the shops and a peaceful yet accessible location and this property truly offers endless opportunities to live, work and play in the Kootenays. (id:60329)
Century 21 Purcell Realty Ltd
1885 Tappen Notch Hill Road Unit# 32
Tappen, British Columbia
Looking for a welcoming community and a relaxed lifestyle? How about stunning valley views to enjoy every day? Welcome to Shuswap Country Estates, a desirable 55+ park perfectly situated between Salmon Arm and Blind Bay. This well-kept 2 bedroom, 2 bathroom home offers an open-concept living space filled with natural light and showcases pride of ownership throughout. Step out onto the large covered deck where you can take in the incredible views while sipping your morning coffee or entertaining friends. With a low pad rental and a location that makes it easy to lock up and go, this home offers the ideal balance of comfort and convenience. Whether you’re looking to downsize or simply enjoy a peaceful setting, Shuswap Country Estates is the perfect place to call home. (id:60329)
Brendan Shaw Real Estate Ltd.
16621 Maki Road
Lake Country, British Columbia
You have got to see this home that offers great value! This amazing home set in the tranquility of Carrs Landing. 4-bed, 2-bath home offers breathtaking views in every direction, including stunning lake scenery. The home has a studio in-law suite with Murphy Bed, that was previously used for short term rentals and was licensed as such. No through road leading to the Maki Coral Beach Trail right trail. The spacious property boasts ample parking for vehicles and recreational toys, an expansive front yard, fully fenced backyard, underground irrigation and a well-constructed storage building for added convenience. Step onto the inviting wrap-around deck and through the front door, where an open-concept living, kitchen and dining area welcomes you. The cozy gas fireplace, set within a stunning stone feature wall, compliments the custom-designed kitchen with quartz countertops and skylights that flood the space with natural light. Spanning over 1,900 sq. ft., this home has been thoughtfully upgraded with a 2019 A/C unit, furnace, and hot water tank, along with a 2016 kitchen renovation, a Type 2 septic system and a durable roof installed in 2008. Enjoy the ultimate Okanagan lifestyle with walking distance access to Gable Beach, Coral Beach and 50th Parallel Winery, plus easy proximity to Predator Ridge, Sparkling Hill Resort, Kelowna International Airport and all the amenities of Lake Country and Vernon. Don’t miss out—schedule your private viewing today! (id:60329)
Century 21 Assurance Realty Ltd
6635 Tronson Road Unit# 27
Vernon, British Columbia
Beach Walk Villas is located in the heart of the Okanagan Landing area, and true to its name, the beach is just a short walk away. This unique, fully detached two-story, almost 1700 sq ft three-bedroom home boasts pride of ownership. With upgraded appliances, quartz countertops throughout, and a modern, bright feel, you will be impressed. On the main floor, the kitchen, dining room, and living room are open, with patio doors leading to the private back patio and a natural gas barbecue connection, making this area perfect for entertaining. Continuing on the main level, there is a powder room, mudroom, and a two-car garage for easy access when unloading your groceries and for daily living. Upstairs is well laid out with a nice-sized laundry room, two bedrooms, and the primary suite, which includes a lovely built-in electric fireplace and TV, a walk-in closet, and a luxuriously finished en suite with a double sink vanity and large tile shower. The backyard is fully fenced for your beloved pets, and within the strata complex, there is a playground and shared green space for kids to play. This home still has 5 years of New Home Warranty left, so if you are looking for an easy-living Okanagan property to just move in and start enjoying, this is it! (id:60329)
Royal LePage Downtown Realty
3007 13 Street
Vernon, British Columbia
Meticulously maintained and priced below assessed value for a quick sale! This spacious 5 bdrm, 3 bath East Hill home offers flexibility to be easily be suited. Car enthusiasts will love the attached double garage plus a detached, heated and insulated 2-car garage with its own workshop. A huge paved driveway wraps around to the detached garage, providing abundant parking and room for an RV. The garden area is fenced keeping it safe from deer so you can grow your own produce and flowers. A wrap-around retaining wall also provides stabilizing & security. Inside, you’ll find large rooms, cozy gas fireplaces on both levels, and even a sauna for wellness and relaxation. The bright screened-in sunroom off the kitchen is perfect for entertaining, hobbies, or simply soaking in natural light. All this just a short walk to local markets, gas, schools, parks and a quaint neighborhood cafe. Don’t miss this chance to join the family friendly East Hill community — book your showing today! (id:60329)
Coldwell Banker Executives Realty
4017 Sunstone Street
West Kelowna, British Columbia
Step inside this Everton Ridge Built Okanagan Contemporary show home in Shorerise, West Kelowna – where elevated design meets everyday functionality. This stunning residence features dramatic vaulted ceilings throughout the Great Room, Dining Room, Entry, and Ensuite, adding architectural impact and an airy, expansive feel. A sleek linear fireplace anchors the Great Room, while the oversized covered deck – with its fully equipped outdoor kitchen – offers the perfect space for year-round entertaining. With 3 bedrooms, 3.5 bathrooms, and a spacious double-car garage, there’s room for the whole family to live and grow. The heart of the home is the dream kitchen, complete with a 10-foot island, a large butler’s pantry, and a built-in coffee bar – ideal for both busy mornings and relaxed weekends. Every detail has been thoughtfully designed to reflect timeless style and effortless livability. (id:60329)
Summerland Realty Ltd.
3236 Mcculloch Road
Kelowna, British Columbia
Charming rancher in sought-after East Kelowna. Private setting with a large fenced backyard, with garden space and a rustic detached workshop or storage shed. Large deck encompassing the three sliding exit doors, allowing entry from the kitchen/dining area, the living room, and the master bedroom! Original hardwood flooring in the upper living areas with carpeted bedrooms. Huge master 22 feet long with vaulted ceilings and a slider exit door to the outside deck. Elementary school catchment is the cherished South East Kelowna Elementary school with multiple playgrounds and playfields only a couple mins away. Great family neighbourhood. Close to Harvest and Gallaghers Golf and great Hiking. Lots of Open Houses coming up in Sept! (id:60329)
Realty One Real Estate Ltd
5147 Silverado Place
Kelowna, British Columbia
A rare opportunity in Sunset Ranch—this detached home is one of only three of its kind in the community, set at the end of a quiet cul-de-sac with a prime location directly overlooking the golf course. With a direct pathway to the fairway and its own golf cart garage, this property offers a lifestyle unmatched by others in the neighbourhood. Expansive park-like lot provides space and privacy, with room to add a pool if desired. Offering 4 bedrooms + den, 4 bathrooms, across three levels, the home is designed for comfort and flexibility. The main level features vaulted ceilings, a tiled fireplace, and large windows framing views of the mountains, valley, and golf course. The kitchen boasts shaker cabinetry, a full pantry, and peninsula seating, opening to the dining area with walkout access to a deck spanning the length of the home. A sought-after main-floor primary suite includes a walk-in closet, spa-inspired ensuite, and patio access, while main-floor laundry adds convenience. Upstairs, a loft-style landing leads to a generous guest suite with its own ensuite and golf course views. The lower level is a bright walkout with oversized windows, a massive rec room, two additional bedrooms, a 4-piece bath, and a cozy playroom. Outside, multiple patios and mature landscaping create a private retreat ideal for entertaining. With a double garage plus golf cart bay, extra storage, and an exceptional setting, this is one of Sunset Ranch’s most unique and desirable homes. (id:60329)
Unison Jane Hoffman Realty
880 Christina Place Unit# 25
Kelowna, British Columbia
Perfectly positioned in a quiet, gated community, this beautifully maintained home offers a rare blend of panoramic views, privacy & versatility. With thoughtful updates throughout & an incredibly functional layout, this is a property that truly delivers. The main level holds soaring ceilings, Acai African hardwood flooring & oversized windows that flood the home with natural light while framing sweeping views of the valley & mountains beyond. A dual-sided fireplace adds warmth & ambience between the living room & breakfast nook, while a formal dining area offers space for hosting. The kitchen walks out to a newly refinished deck, perfect for entertaining or relaxing while taking in the views. The primary features new carpet, a walk-through closet with custom shelving & ensuite. Through the garage, discover a private studio space with a 2-piece bathroom—ideal for a home office, guest retreat, or older children seeking their own space. Downstairs, the possibilities continue. With a walk-out design, rough-ins for a kitchenette & ample space, the lower level could easily be suited. Additional features include a rare front patio (one of the few in the complex) & 4 parking spots an abundance of supplemental common property parking very close to the front door. All of this within 15 minutes or less to everything—beaches, wineries, shopping, dining & more. This is a home that truly must be seen to be appreciated. A unique offering in a professional, well-maintained community. (id:60329)
RE/MAX Kelowna - Stone Sisters

