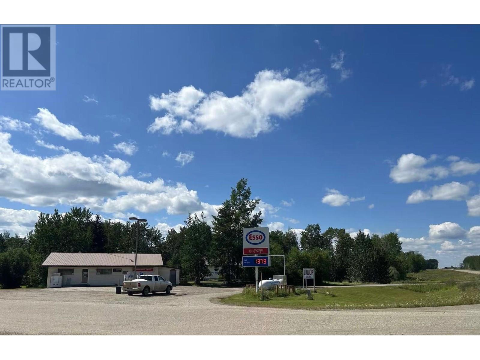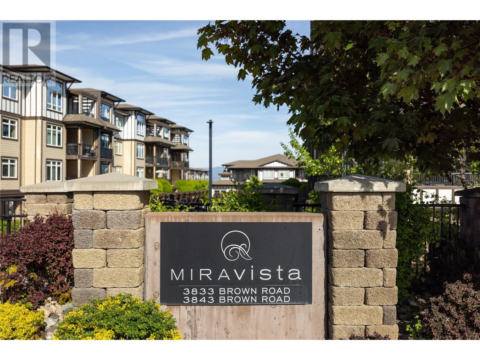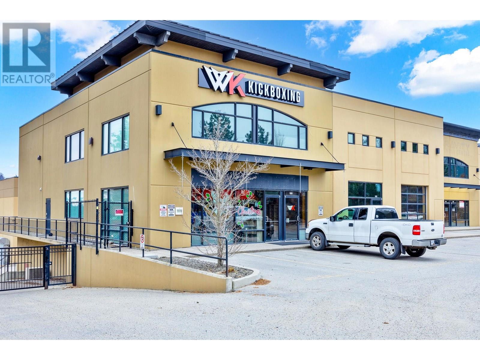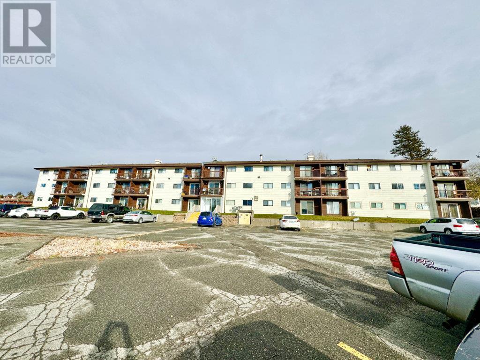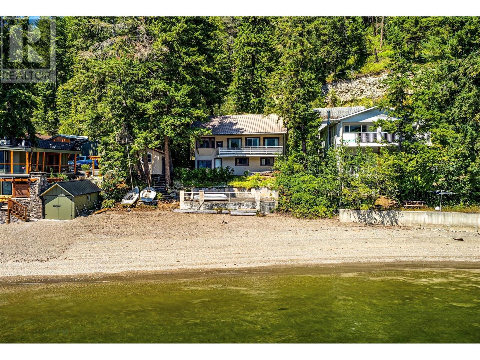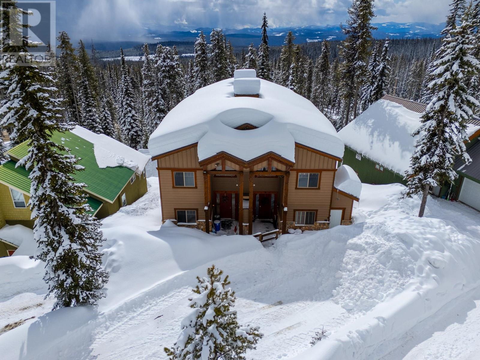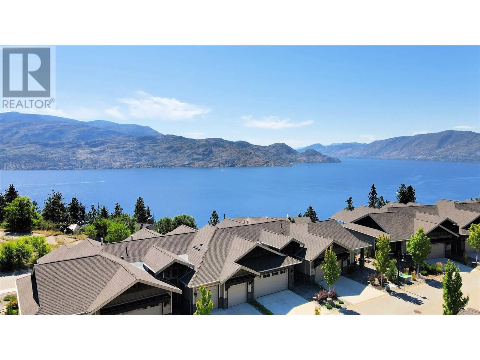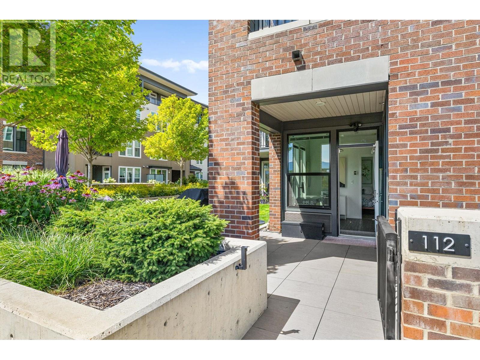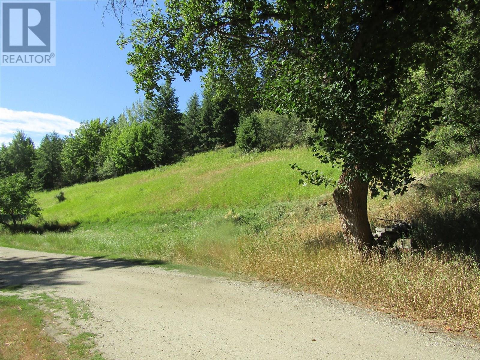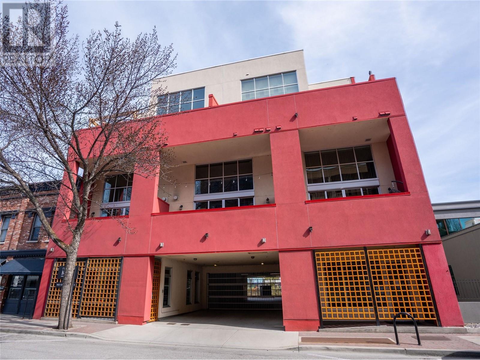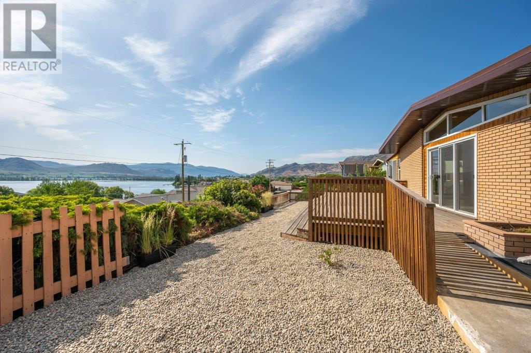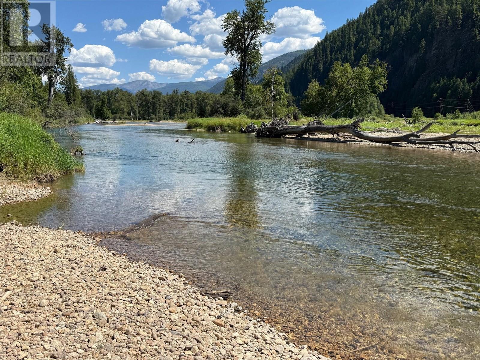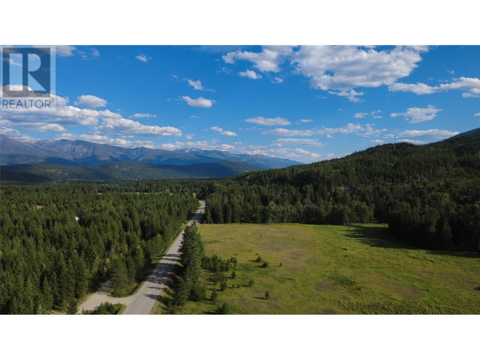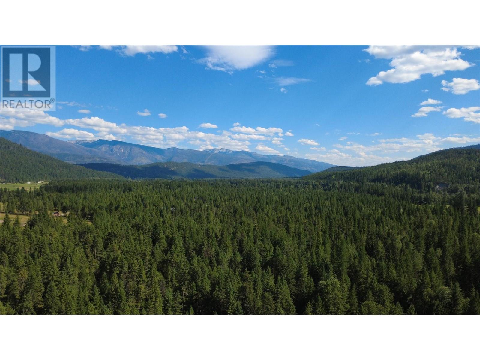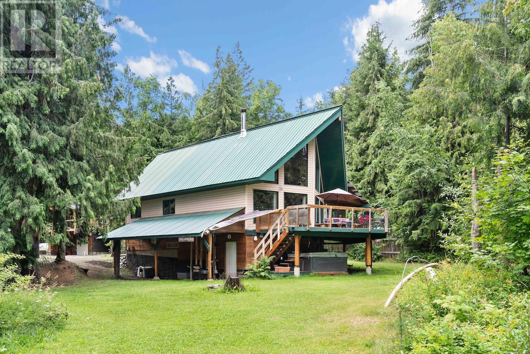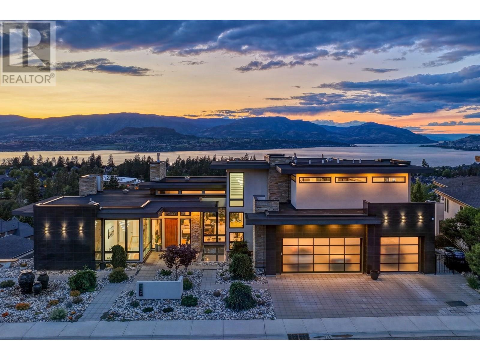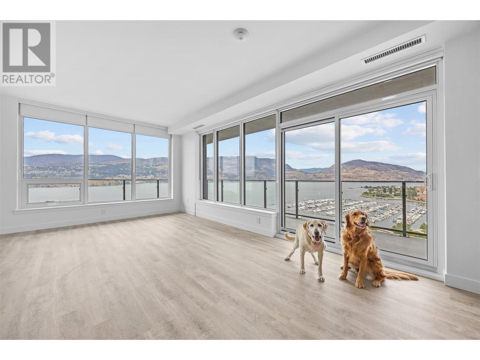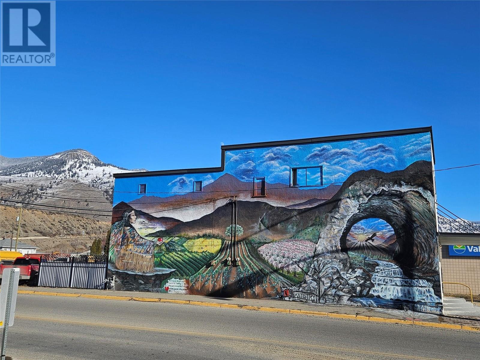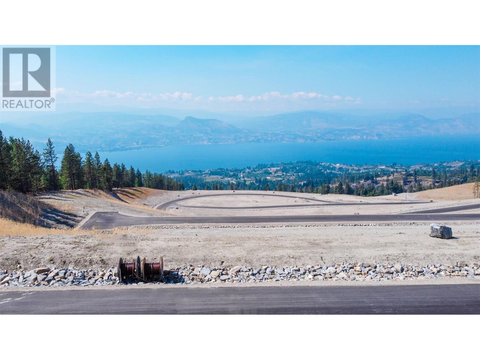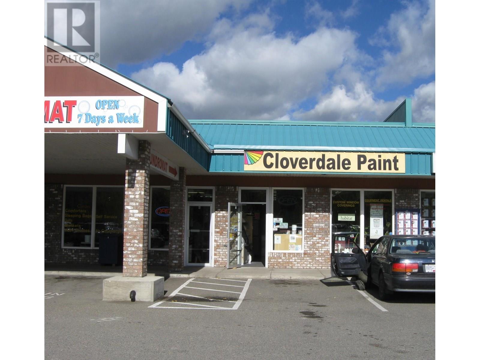8445 271 Road
Dawson Creek, British Columbia
Rare Gas Station Business with Residence - Prime HWY 97 Location! Here is your chance to own the only gas station, liquor store, and convenience store within a 50 km radius - Groundbirch ESSO. strategically positioned between Dawson Creek & Chetwynd on busy Hwy 97. This turnkey business comes with a 5-bedroom detached home on the same property - perfect for owner-occupiers, managers, or staff housing. Clean operation with an above-ground fuel tank (no soil contamination worries), one staff member can handle most of the store's hours. Operating hours are 8 am - 9 pm. (Mar- Oct) and 9 am - 8 pm (Nov - Feb), FY2025 revenue reached $2.06M. A rare, high-margin opportunity with minimal staffing needs - Ideal for owner-operators or investors. Don't miss out. (id:60329)
Amex Broadway West Realty
6592 Trans Canada Highway Unit# 74
Salmon Arm, British Columbia
Best waterfront deal in the Shuswap today!! Sale includes 1/20th ownership of Glen Echo Resort. No monthly fees to owners. Beach, play ground, amenities and laundry facility. Full sun deck with glass railing. Summer recreational use on the lake. This lot comes equipped with a 10x10 shed converted into a log bunk house. Hook ups including propane gas and water, fridge, stove and microwave. Enjoy the revenue of leasing out 60 RV sites shared by 20 owners. No annual cost to shareholders, enjoy the swimming area, volleyball court, security gate. Full onsite manager. Quiet park. Come have a look you will be glad you did! (id:60329)
Homelife Salmon Arm Realty.com
3843 Brown Road Unit# 2303
West Kelowna, British Columbia
Public Remarks Discover the essence of modern living at Mara Vista in West Kelowna! Nestled amidst the breathtaking landscapes of the Okanagan Valley, this 2-bedroom plus den condo redefines luxury living. With TWO designated parking spots, your own secure locker room, and ample visitor parking available, convenience is always at your fingertips. Step into the gourmet kitchen, equipped with sleek stainless-steel appliances, elegant granite countertops, and abundant storage space, offering both functionality and style. The spacious layout caters to professionals, couples, or small families, providing comfort and versatility for any lifestyle. Indulge in the resort-style amenities that Mara Vista has to offer, including a sparkling pool, inviting hot tub, and convenient guest suite for visitors. What sets this home apart is the inclusion of a rare standalone secure locker room in the parkade, ensuring quick and easy access to your belongings whenever you need them. Located in the heart of West Kelowna, Mara Vista provides a harmonious blend of tranquility and urban convenience. Explore the nearby renowned wineries, challenge yourself at prestigious golf courses, or embark on scenic hikes along picturesque trails. And when it's time to unwind, head to the shores of Okanagan Lake, just moments away. Don't just live – thrive in Mara Vista, where every day brings the perfect balance of serene living and vibrant city life. (id:60329)
Stilhavn Real Estate Services
1a Spruce Place
Fernie, British Columbia
Experience effortless mountain living in this meticulously maintained 3 bedroom, 3 bathroom townhome in the one of the best locations within the Castle Mountain Villas complex. Ideally situated with access to the Montane trail system for year-round outdoor activities like biking, hiking, snowshoeing, and snowmobiling to take in the Fernie lifestyle. Stepping inside the home, walk up into the main level where beautiful hardwood floors and soaring vaulted ceilings create an open, airy atmosphere. The cozy stone and wood accented gas fireplace is a focal point the living room, while the loft above adds an inviting bonus space for an office or lounge area. The well appointed kitchen features warm maple cabinetry, walk in pantry, a stylish sink, and stainless steel appliances which flows seamlessly into the versatile dining area or reading nook. All three bedrooms are tucked away on the lower level, including a relaxing primary suite with its own private ensuite bathroom, and two additional spacious bedrooms sharing a full bathroom, perfect for guests or family. With spacious living areas and mountain design throughout, this home offers the perfect blend of comfort and function, while you enjoy incredible mountain views from every window of this home! Outside is a large, sunny grassy area perfect for relaxing or play, or enjoy your own private deck complete with gas hook up for your BBQ. Two parking spots and private storage shed are just steps away. A well managed strata, with a healthy contingency and future maintenance plans, offers peace of mind and a low maintenance lifestyle, ideal as a full-time residence or weekend escape. Contact your trusted REALTOR today! (id:60329)
RE/MAX Elk Valley Realty
2476 Westlake Road Unit# 100
West Kelowna, British Columbia
CAP RATE 6.43% + NNN | West Kelowna Industrial Investment. Secure stable revenue in a high-demand industrial location. This 4,000 sqft I1-zoned commercial strata unit in West Kelowna Estates is fully leased to a reliable fitness centre tenant who has operated here for over 8 years. The unit features a mezzanine, 4 assigned parking spaces, and is part of a well-managed complex just off Highway 97 — beside National Storage and Warehouse. The tenant is midway through a triple-net lease, currently generating $75,600/year in total rent including a seller-financed equipment repayment. On November 1, 2025, lease revenue increases to $77,600/year, with the equipment repayment continuing through the term. The projected cap rate over the next 12 months is 6.43%. I1 zoning allows for indoor recreation, alcohol production, distribution, tech, service commercial, and more — giving this property long-term flexibility and tenant appeal. An ideal turnkey investment for buyers seeking passive income, zoning versatility, and strong location fundamentals in West Kelowna’s thriving industrial market. (id:60329)
Royal LePage Kelowna
1298 Pinyon Court
Sparwood, British Columbia
Imagine living in a quiet cul-de-sac in the Rocky Mountains, just moments from the scenic Elk River, biking trails, amongst other recreational activities. This beautiful home offers the perfect blend of nature and convenience, an ideal home to raise a family. Inside you will find a main floor with 2 spacious bedrooms, a full bathroom and a master bedroom with an ensuite and walk in closet. The bright kitchen and dining space is perfect for entertaining, while the cozy living room offers a place to relax. The lower level offers a large recreation area, an additional bathroom, ample storage, a hobby room as well as a den. Contact your real estate licensee today to book a viewing. (id:60329)
RE/MAX Elk Valley Realty
280 Alder Drive Unit# 314
Logan Lake, British Columbia
Welcome to Unit #314 at 280 Alder Drive. A charming 1-bedroom, 1-bathroom condo offering stunning views from your private balcony. Perfect as an investment property, first home, or peaceful retreat, this top-floor unit is bright, functional, and full of potential. Located in the heart of Logan Lake, you're just steps from schools, shopping, the golf course, parks, walking trails, and cross-country ski routes. The lake is nearby for fishing, paddling, and year-round enjoyment. Just a short drive to Highland Valley Teck., this is a smart option for mine workers or those seeking low-maintenance living in a true four-season community. Logan Lake offers a relaxed lifestyle with unbeatable access to nature and small-town charm. Don’t miss this opportunity to own in a growing, affordable market! All measurements approx and should be verified if deemed necessary. (id:60329)
Royal LePage Merritt R.e. Serv
4742 Sunnybrae Canoe Point Road
Tappen, British Columbia
Welcome to your Shuswap dream getaway, offered for the first time in 56 years! This rare, generational lakefront property features approximately 75 feet of pristine shoreline, a spacious beach, and a large lower patio perfect for sunset dinners, quiet morning coffees, and unforgettable family gatherings. Set on a gently sloping 0.22-acre lot, the classic 1969 home is modest in footprint, but brimming with potential. The structure is solid, ready for your creative vision, and ideally positioned to capture sweeping lake and mountain views. With two bedrooms tucked below and a main level designed for light-filled, open living, it’s the kind of space that is primed for renovation ideas. A balcony off the main level adds even more living area in the warmer months, seamlessly connecting indoors and out. This property’s greatest luxury is the natural beauty just steps from the back door, ideal for summer days on the lake. Plus, you're just minutes from local treasures like Herald Provincial Park and the stunning Margaret Falls, Sunnybrae Vineyards & Winery, and only 10 minutes to Tappen Co-op, 15 minutes to Blind Bay Market, & 20 minutes to the City of Salmon Arm. Whether you're envisioning a seasonal escape or a full-time residence crafted to your taste, this special property offers a rare opportunity to own a piece of Shuswap history and create new memories for generations to come. (id:60329)
RE/MAX Vernon Salt Fowler
4899 Snowpines Road Unit# A
Big White, British Columbia
Super popular ski in-ski out Snow Pines community. This turn key 4 bedroom chalet offers the ultimate in spacious Big White lifestyle. Updated appliances stainless steel appliances, mountain views and vaulted ceilings from the main living areas. Two decks, one with hot tub and BBQ. Terrific for rentals to Okanagan clients or those around the world when you are not enjoying it yourself! Share sale (id:60329)
Exp Realty (Kelowna)
4000 Redstone Crescent Unit# 228
Peachland, British Columbia
Ultra-Modern Lakeview End-Unit Townhome @ The Trails at Ponderosa Nestled in the desirable Trails at Ponderosa community—a hillside enclave perched above Peachland—this ultra-modern end unit delivers sophisticated, low-maintenance living with breathtaking Okanagan Lake and mountain panoramas views. This luxurious primary bedroom has stunning lake views. The lake-view wrap-around deck has panoramic views of the lake and surrounding peaks while in your spacious outdoor entertaining area. Open-concept living at its best. A modern layout floods the space with natural light with the vaulted ceilings while maintaining seamless flow between kitchen, dining, and living zones. Single attached garage with EV charging for eco-friendly convenience. Located within the charming Ponderosa golf community (new golf course November 2026 and new road to Somerset), is just minutes from Peachland’s lakeshore, beach and shops, The Trails at Ponderosa offers quiet serenity amidst hiking trails and landscaped greenspace. This townhome blends sleek, modern design with luxury refinement—think Quartz countertops, stainless steel appliances, hardwood flooring, and thoughtfully styled spaces crafted for comfort and elegance. Perfect for downsizing or vacation living: (id:60329)
Coldwell Banker Horizon Realty
1770 Richter Street Unit# 112
Kelowna, British Columbia
Bright & Modern Parkside Retreat | Ground Floor Corner Unit with Massive Patio Welcome to your parkside dream home at Central Green—a rare ground-level, south-facing 2 bed, 2 bath corner unit with unmatched indoor-outdoor flow. With 954 sq. ft. of impeccably maintained space, tall ceilings, and walls of windows that flood the home with light, this sunlit sanctuary is just steps from Rowcliffe Park and minutes to downtown and the beach. Enjoy modern features throughout: laminate flooring, a stylish kitchen with Caesarstone countertops, full-size pantry, large island, and stainless appliances—perfect for entertaining. The open layout includes a flexible work-from-home space and in-suite laundry with extra storage. The king-sized primary suite features a walk-through closet and spa-inspired ensuite with double vanities and a tub/shower combo. The second bedroom includes a queen bed, ample closet, and private 3-piece bath. Fully furnished with impeccable style, this home is move-in ready. Outside, enjoy one of the largest patios in the area—complete with Webber BBQ, L-shaped sofas, and a fire table—ideal for relaxing or hosting. Includes 2 secure underground tandem parking stalls, a bike room, and a storage locker just across the hall. Pet-friendly building in a vibrant community. This is parkside perfection—bright, modern, and ready to welcome you home. (id:60329)
RE/MAX Kelowna
Lot 7 84th Avenue
Grand Forks, British Columbia
Vacant residential lot measuring 116x42 feet, backing onto a picturesque mountain. Boasting .111 acres of prime real estate, this property can be accessed via laneway from 84TH Ave off Riverside Drive. Partial excavation has been completed, presenting a unique opportunity for development in a tranquil setting with stunning natural surroundings. Measurements are approximate. Lot cannot be used for recreational use. Take a drive by today and call your Agent. (id:60329)
Coldwell Banker Executives Realty
136 Front Street Unit# 309
Penticton, British Columbia
Spacious, Stylish, and Steps to the Lake! Over 1,900 sq ft of beautifully upgraded living space in this stunning multi-level condo, just 1 block from Okanagan Lake and only half a block from Penticton's famous Farmers' Market! Walk to all of downtown’s shops, restaurants, and the scenic lakeshore promenade. Inside, enjoy vinyl plank and refinished hardwood flooring, crisp white cabinetry, and shimmering white quartz countertops in the kitchen, bar, and spa-inspired ensuite. The chef’s kitchen features a massive granite island, Kitchenaid black stainless steel appliances, and Blomberg dishwasher. Upstairs, the loft-style primary suite boasts a luxurious ensuite with soaker tub, rain shower, and a view over the open-concept living room and dramatic 2-storey window. Wide trim and thoughtful finishes throughout create a modern yet timeless feel. A rare gem in an unbeatable location! (id:60329)
Royal LePage Locations West
6602 Nighthawk Drive
Osoyoos, British Columbia
If you're chasing that jaw-dropping, wide-open view of the lake, town, and mountains—this is the one. Set in a prime location, this well-maintained character home offers 3 bedrooms on the main floor, plus potential for 1 more down with full bath, creating an ideal layout for extended family or future suite potential. With laundry hookups up and down, a newer basement bathroom, and plumbing ready in the workshop area, the groundwork is set for a separate living space with the right design touch. Recent updates include a newer furnace, A/C, hot water tank, roof, sliding doors, and some windows, and fresh paint—making it move-in ready with peace of mind. The fully fenced, xeriscaped backyard keeps life low-maintenance and even has space to add that dream inground pool. Whether you're looking for a weekend getaway, a project with upside, or a forever home to sip your morning coffee on the massive deck soaking in that view—this property delivers. All just a short walk to town, schools, shops, rec, and beaches, you can't beat the location! (id:60329)
RE/MAX Realty Solutions
4421 Slocan River Road
Winlaw, British Columbia
Riverfront acreage in the Slocan Valley. This 29 acre property is not zoned and not in the ALR lending itself to an array of possibilities. The property is divided by Slocan River Rd, with 4.5 +/- acres bordering the Slocan River. The remainder of the property offers 2 small 1-bed 1-bath homes and a number of small outbuildings. There is approx. 5 acres cleared and the rest of the property is forested all backing onto crown land. Tons of potential and priced to sell, book your showing today. This property is outside Canada's foreign Buyers ban. (id:60329)
Valhalla Path Realty
Parcel A Hwy 6 Highway
Edgewood, British Columbia
Here is your opportunity to own 98 acres in Edgewood on the Inonoaklin River, zoned R2K and not in ALR! Potential to zone into smaller acreages. Geotechnical or reparian reports may be needed for any development to the property. Buyer to do their own due diligence to satisfy themselves of the uses of the property. The property consists of approximately 50 plus acres of bare land and approximately 40 acres on south side of river with notable timber value and access would be needed. This pristine property offers privacy, and different uses and the perfect spot for your dream home or country retreat and more! (id:60329)
Oakwyn Realty Okanagan
Nw1/4, Sec. 22 Hwy 6 Highway
Edgewood, British Columbia
Incredible, pristine and natural property! Great potential for a 118 acre development property in Edgewood. Potential to subdivide into small acreages in AG2 zoning! Buyer to do their own due diligence to satisfy themselves of uses of the property. Amazing opportunity with mainly flat, treed with some open spaces and a small part of acreage on a treed slope with gorgeous views! Property is a short drive to pristine Arrow Lake. Kelowna is 2 hour and 30 minute drive. Vernon is 1 hour and 45 minutes. (id:60329)
Oakwyn Realty Okanagan
1419 Taylor Road
Sorrento, British Columbia
NESTLED ON A PRIVATE 1-ACRE LOT in the tranquil Notch Hill community, this charming 3 bed, 3 bath home offers comfort, style & function. The main floor features an open-concept design with vaulted ceilings, hardwood floors and expansive windows that flood the space with natural light. The modern kitchen is complete with a central island, sleek white cabinetry, quartz countertops & stainless steel appliances. Relax in the cozy living room with views of the surrounding greenery or unwind with a book in the sunroom. Step outside to the large deck - ideal for entertaining family & friends while kids and pets enjoy the generous lawn space. Upstairs, the spacious loft hosts the primary suite, featuring a 4-piece ensuite, jetted tub and a private balcony. The lower level includes a large rec room with wet bar, den, full bathroom and sizable storage/utility room. You will love the detached 30x30 garage/workshop with 10’ ceilings & plumbed for in-floor heat, ideal for year round use. Above the shop is a 900 sq ft area to add your finishing touches, create a carriage house or add more room for extended family. The small cabin has many possibilities including a possible studio or work from-home space. Additional outbuildings offer ample storage & there’s plenty of room for RV/boat parking. Set in a peaceful rural setting, just minutes from local amenities—offering the perfect balance of seclusion & convenience. View 360 tour & call your Agent to book your personal viewing! (id:60329)
RE/MAX Shuswap Realty
449 Swan Drive
Kelowna, British Columbia
Builders own DREAM Home! Framed by breathtaking lake, city, and valley views, this modern masterpiece - designed by Carl Scholl - pairs architectural sophistication with exceptional craftsmanship. From the self-locking solid wood door imported from Croatia to the floating staircases and Anderson window package, every detail has been curated for form and function. Spanning 6,600+ sq. ft., this 6-bed, 7-bath residence offers radiant heated floors, Italian tile, solid core doors with transom windows, and seamless indoor-outdoor flow. The chef’s kitchen features quartz counters, a Dekton waterfall island, Fulgor gas cooktop, JennAir ovens, and a full butler’s pantry with second kitchen. Expansive living and dining areas are framed by floor-to-ceiling windows, while the primary retreat boasts a spa-inspired ensuite, boutique-style walk-in closet, and rooftop deck access. Outdoors, the backyard is a private oasis designed for both relaxation and entertaining—featuring a saltwater infinity pool with powered cover, sunken hot tub, fire table and lush landscaping. The covered patio with wood inlay ceilings, built-in speakers, and a full outdoor kitchen offers the perfect setting for alfresco dining. A fully self-contained suite with private entrance, heated floors, and sweeping views adds flexibility for multigenerational living, guests, or rental income. This is elevated Okanagan living thoughtfully designed, beautifully finished, and truly unforgettable. (id:60329)
Unison Jane Hoffman Realty
238 Leon Avenue Unit# 1808
Kelowna, British Columbia
Welcome to the essence of penthouse living: breathtaking views, elevated interiors & a perspective like no other. Arguably one of the nicest homes in the entirety of Water Street, this spacious 3-bedroom & den residence is the epitome of world-class Okanagan living. From the moment you step inside, you're greeted by breathtaking, uninterrupted views of beautiful blue waters visible from every angle of this stunning home. Spanning over 1,400 sq ft, this residence provides thoughtfully designed spaces to relax, recharge & gather with ease. If your goal is to feel truly connected to the water, this is a must see. The expansive wraparound deck spans corner to corner, offering over 400 sq ft of outdoor space — the perfect perch to dazzle your guests while watching the vibrant boat activity below. Every inch of this home is curated with superior-quality finishes that exude timeless elegance. Exclusive access to 42,000 sqft of world-class amenities at The Deck, featuring 23 thoughtfully curated spaces to enjoy, entertain & unwind —including a fitness centre, art studio, kids’ playroom, sauna, steam room, golf simulator, yoga studio, putting green, games room, movie theatre, coworking space, and business centre. Enoy the expansive terrace w/fire pits, BBQ stations, outdoor dining, pool, hot tubs, dog run & dog wash. 2 parking stalls. Strata fees & room measurements are approx. 2 parking stalls. GST paid. Experience penthouse living, without the penthouse premium. (id:60329)
Oakwyn Realty Okanagan
702 7th Avenue
Keremeos, British Columbia
Corner Lot Downtown Keremeos! Standout building with a Mural Facing the traffic coming down Highway 3 ( Main Street ). This property has VC Zoning with a very broad reach of allowable uses. The Storefront is currently leased to a great tenant, and an apartment at the back with 1 bedroom + is being used by the owner ( ready to rent out and make more income, it was previously rented for $1,300 ). There is a 3 bedroom 1 bathroom apartment on the 2nd floor. 3 entrances into the building, with the possibility of adding a 4th quite easily. Large 0.165 acre parcel with parking along 7th Ave, and 6 spots along the back alley. Forced air gas heat and separate power meter for each floor. Apartment is currently tenanted - 24hr minimum notice is required for showings. Measurements are approximate and should be verified if important to the buyer. (id:60329)
Royal LePage Locations West
370 Benchlands Drive Lot# 32
Naramata, British Columbia
Create your exclusive lakeview retreat on your generous 0.58 acre lot located on the Naramata bench, offering sweeping 180-degree vistas of Okanagan Lake. Each parcel of land has been thoughtfully zoned to accommodate the addition of a second home, whether you choose to establish a rental property, family compound or a workspace, the possibilities are diverse and endless. Surrounded by world-class wineries, scenic hiking trails and minutes to the Kettle Valley Railway. Located at the end of a quiet no thru road this lot is absolutely peaceful. (id:60329)
Chamberlain Property Group
2248 Stillingfleet Road
Kelowna, British Columbia
EXCEPTIONAL DEVELOPMENT OPPORTUNITY - No Land Assembly Required! 82' by 183'. This prime MF2-zoned property, offers an approved site plan for 9 modern townhomes - zoning supports an FAR of up to 1.0 with potential for density bonuses. Located for contemporary living, this fully serviced site features a thoughtfully crafted layout with ample parking and landscaped areas, boasting a Bike Score of 97 and located less than 200 meters from the Guisachan Village Starbucks. Ideal for investors or developers looking to capitalize on Kelowna’s growing residential market! Buyers to conduct their own due diligence. Listing Agent has Partial Ownership. (id:60329)
Macdonald Realty
136 Tapton Avenue Unit# 7
Princeton, British Columbia
Turnkey Paint Shop Opportunity in Prime Princeton Location. Located in the highly visible and well-trafficked Princeton Plaza, this established paint shop sits right next to the Tesla Supercharger, attracting consistent foot and vehicle traffic. With a low monthly lease and fully operational setup, this business offers tremendous potential for investors and entrepreneurs looking to step into a ready-to-go operation or expand their portfolio. Don't miss this opportunity to own a business in one of Princeton's most strategic commercial locations. (id:60329)
Exp Realty Of Canada
