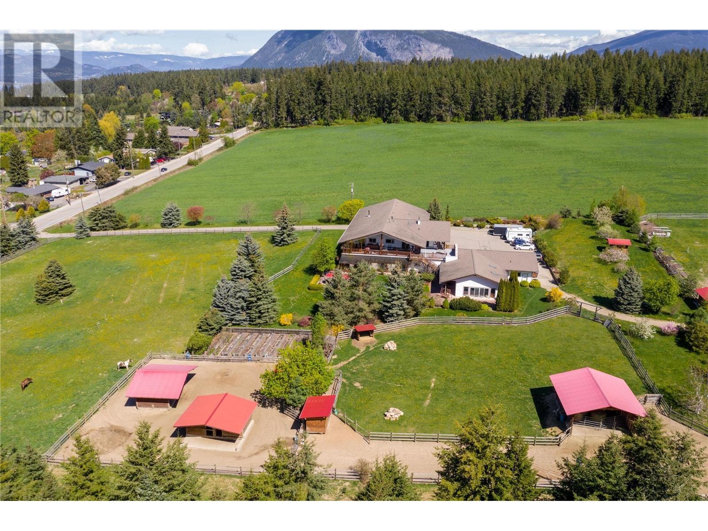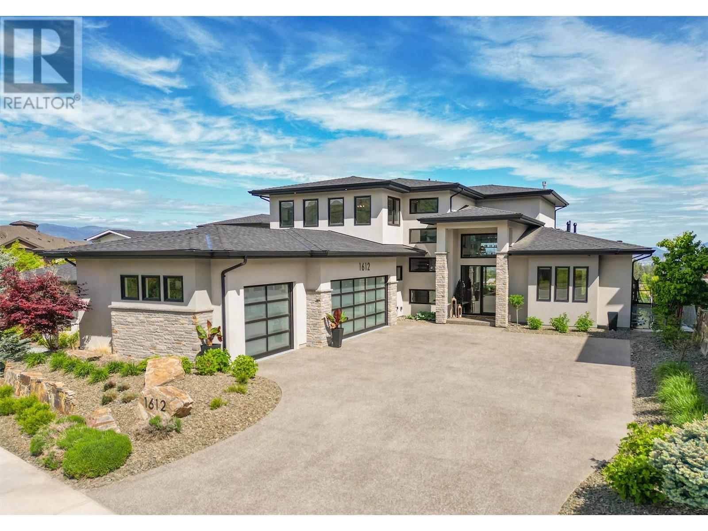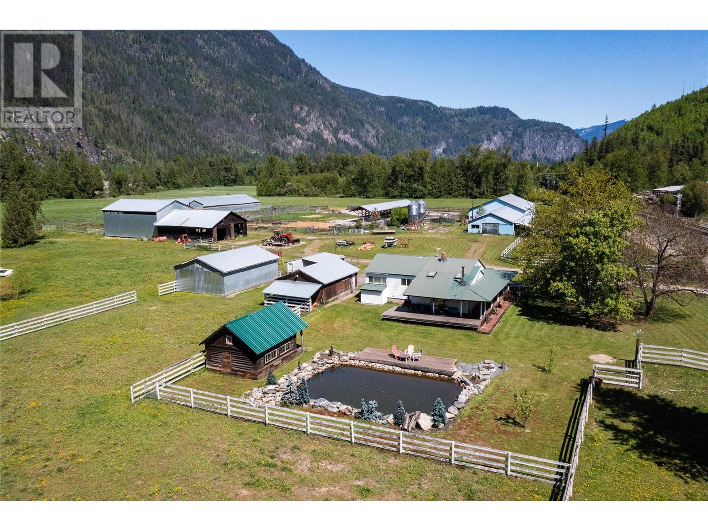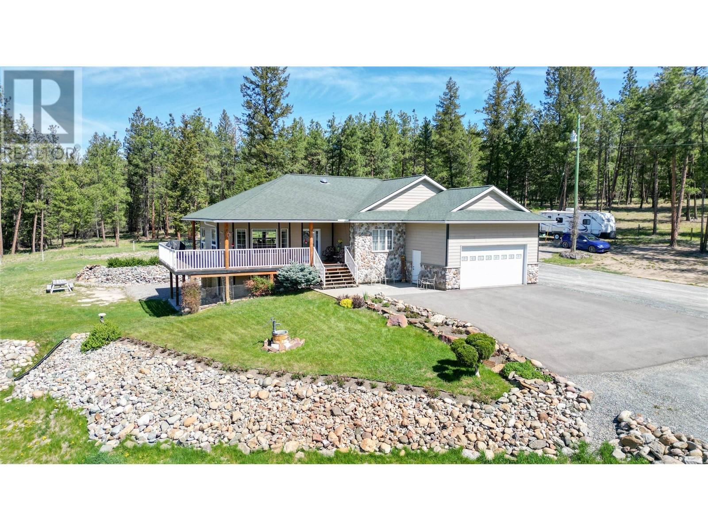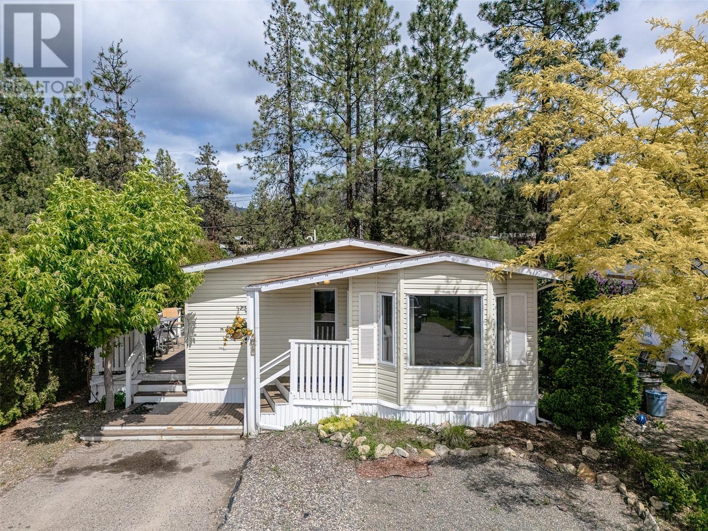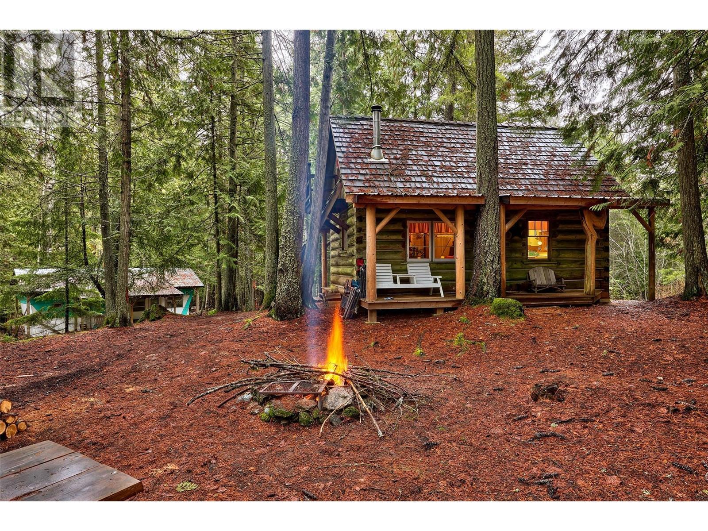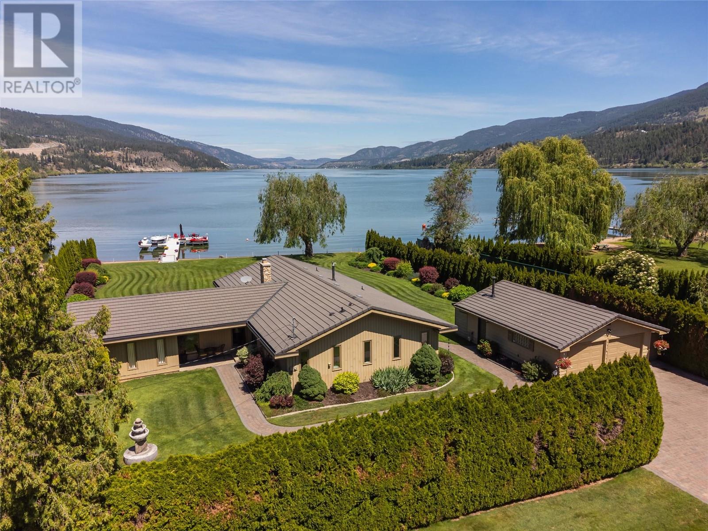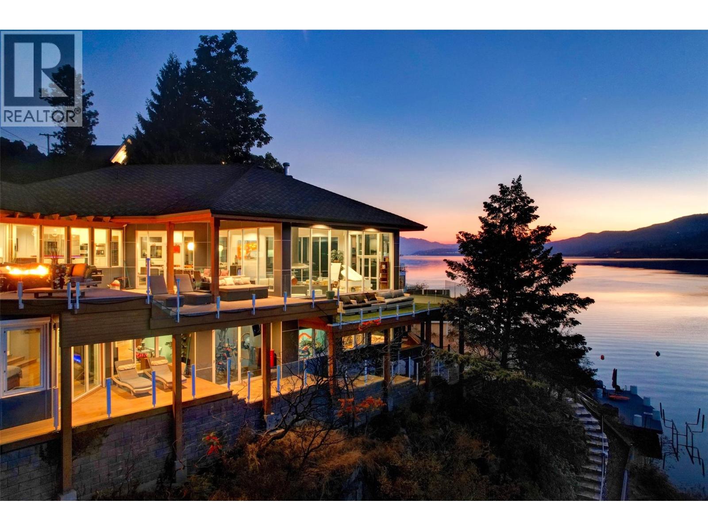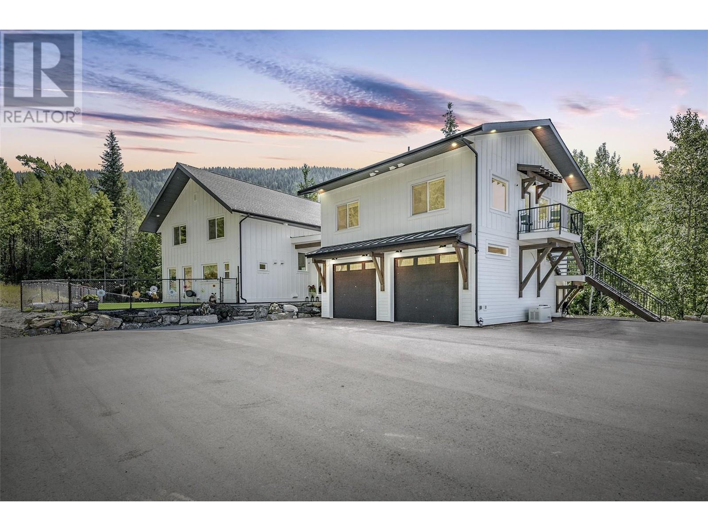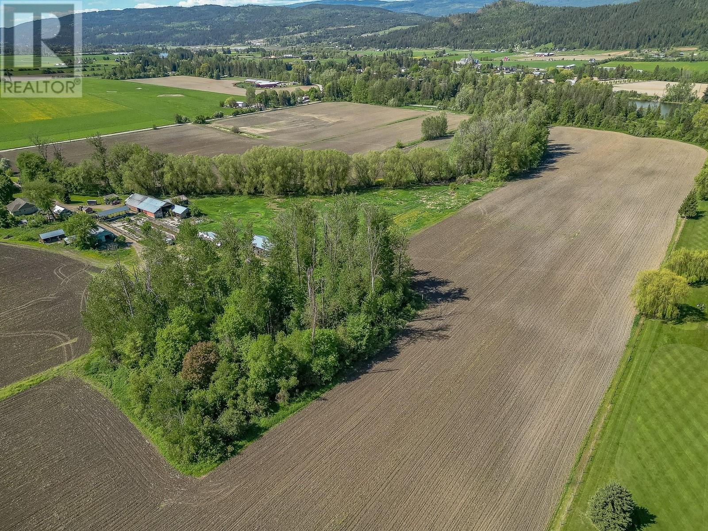2190 30 Street Ne
Salmon Arm, British Columbia
Welcome to your dream retreat on 10 sprawling acres of prime North Broadview real estate, where endless possibilities meet breathtaking natural beauty. Enjoy lake & mountain views from this remarkable 13-bedroom, 15-bathroom home. Each of the generously-sized bedrooms comes complete with its own private bathroom, ensuring comfort & convenience for guests or residents. Entertain in style with an indoor pool & hot tub, or unwind in the privacy of the expansive deck space overlooking the picturesque landscape. The private owner's suite impresses with a bright & inviting ambiance, large kitchen, open living area, massive pantry, & 5 bedrooms plus an office & 6 bathrooms. Below, the lower level reveals a kitchen & expansive living areas, ideal for gatherings. Step outside to discover covered patios & private access for each bedroom. Ample parking, a triple garage, & an 8x13 workshop ensure convenience, while city water service ensures an uninterrupted supply of water. Embrace the rural lifestyle with fenced areas ideal for farm animals to graze, complemented by high-quality wood-built barns equipped with power, including a wood/tool shed, hay barn, horse stable, shed, round pen, & a chicken coop. Don't miss this rare opportunity to own a piece of paradise in one of North Broadview's most desirable locations. (id:60329)
RE/MAX Shuswap Realty
1612 Vincent Place
Kelowna, British Columbia
Stunning Executive Home with Panoramic Lake Views in Upper Mission. A DeBruin Custom Home, set on a prestigious private cul-de-sac in the sought-after Upper Ponds Neighborhood. Modern and Classic elegance with contemporary flair. With over 5,200 sq. ft. of luxurious living space, this 4-bedroom + Den, 6-bathroom home is thoughtfully designed to accommodate the modern family while offering outstanding comfort and style. The upstairs bedrooms feature their own en-suites. The gourmet kitchen is a chef’s dream, with premium appliances, two ovens, two dishwashers, a butler’s pantry, a hideaway coffee station, and duelling islands. Enjoy both formal and casual entertaining in the open-concept living and dining areas, enhanced by Sonos sound, elegant architectural details, and nano doors that lead to an outdoor oasis. Outside, enjoy seamless indoor-outdoor living, with a built-in BBQ, fire pit, and a saltwater pool set against breathtaking lake views. The fully fenced yard also features a dog run and putting green. Every aspect of the home is fully automated and app-controlled. The lower level offers a spacious rec room, family room, and additional space ready to be customized into a media room or fifth bedroom. Located just minutes from Okanagan Lake beaches, world-renowned wineries, and shopping, Canyon Falls Middle School is just 1 km away + a new shopping center. You’ll love the lifestyle this home affords. This is a rare offering in one of Kelowna’s most desirable communities. (id:60329)
RE/MAX Kelowna
464 Grainger Road
Kelowna, British Columbia
Architectural masterpiece with panoramic views. Boldly modern and unmistakably unique, this custom-built residence is a striking architectural statement set on a private 0.62-acre lot in the hills of Glenmore with a large exterior parking area. Many commercial upgrades during construction. Solid concrete from the footings to the roof trusses. Outstanding HVAC system - this home is extremely energy efficient. Designed by Nesbitt Originals, the exterior features geometric symmetry, double metal-clad entry doors, and a reflective motif that sets the tone for what’s inside. Vaulted ceilings and walls of windows flood the main level with light and frame breathtaking valley and mountain views. Over 4,000 sq. ft. of porcelain tile flooring is paired with 6 inch base tile and granite accents throughout, offering a sleek, contemporary canvas. The main living area is anchored by a 3-sided gas fireplace, while the chef’s kitchen boasts granite countertops, Sub-Zero refrigeration, a 5-burner gas cooktop, and Dacor appliances—wrapped in seamless, 180-degree laminate cabinetry. Downstairs, two deluxe bedroom suites are complete with spa-inspired ensuites with two sinks in the primary, walk-in showers, and custom built-ins. A dedicated office, jetted Jacuzzi room, and radiant in-floor heating throughout the lower level. This is a prime location in Glenmore just minutes to downtown. (id:60329)
Unison Jane Hoffman Realty
2169 Solsqua Road
Sicamous, British Columbia
51 acre ranch on approximately 1km on beautiful Eagle River frontage, flows into Shuswap Lake. Well kept 3 bedroom, 1800 sq.ft family home with sky lights, forced air Hi Efficiency furnace and wood heat, large basement and wrap round deck, garage 30x20, Work shop 40x26, Hay shed 110x40, Covered feed alley 128 ft, Second shop 84x34, barn 96x50. Log cabin 20x16. Great spot for a cattle, feed lot or horse farm 45 acres of good hay production, you could make it into waterfront Recreation retreat. Drilled well. Est 40 gpm. (id:60329)
B.c. Farm & Ranch Realty Corp.
6182 Hwy 3-93 Highway
Cranbrook, British Columbia
Escape to the country yet enjoy the benefits of Cranbrook only minutes away! This immaculate 3 bed 3 bath home on over 5 acres has many benefits of country living yet the conveniences of the city just minutes away. Built by the current owner in 2005, this home features a large primary bedroom with a spa like ensuite, a huge living room with views of Mt Baker and the pond across the road, decks with many views, a kitchen worthy of cooking up a feast complete with a large dining space. The basement has suite potential with a separate entrance, a further bedroom, a summer kitchen space, patio area, large rec room and lots of storage. The house features in floor heat fuelled by a highly efficient outside wood burner, complete with a brand new spare/backup unit. Staying outside, there are many spots for family gatherings and fun with RV hookups, firepit, hot tub and more. Come and take a look at this home, you will not be disappointed. (id:60329)
RE/MAX Blue Sky Realty
3585 Elk Road Unit# 30
West Kelowna, British Columbia
Discover comfort, space, and unbeatable value in this beautifully maintained 3-bedroom, 2-bathroom double-wide home located in one of West Kelowna’s most desirable manufactured home communities. Perfectly suited for families, first-time buyers, or those looking to downsize, this home offers a functional layout with plenty of natural light, generous living areas, and a low-maintenance yard—ideal for busy lifestyles or relaxed retirement. Enjoy peace of mind with recent updates including vinyl flooring, a newer roof, furnace, and hot water tank. The open-concept design provides a bright and spacious feel, perfect for everyday living and entertaining. Nestled in a family-oriented, pet-friendly community with no age restrictions, you’re just minutes from top-rated schools, hiking trails, golf courses, award-winning wineries, restaurants, and of course, the beautiful shores of Okanagan Lake. Financing is available through BMO and other major lenders, making this an accessible path to homeownership. Don’t miss your chance to own a move-in-ready home in a peaceful, connected neighbourhood. Lifestyle. Location. Livability — this one checks all the boxes. (id:60329)
Exp Realty (Kelowna)
6057 Line 17 Road
Magna Bay, British Columbia
Remarks **6057 Line 17 Rd, Magna Bay** Step back in time and embrace the charm of this 1930s log cabin, perfectly nestled in the peaceful surroundings of Magna Bay. This cozy, off-grid retreat offers 15 x 24 feet of living space with a loft bedroom, combining rustic simplicity with a serene atmosphere. The kitchen is equipped with a nostalgic wood-burning cook stove, a wall of cupboards, plenty of counter space, and an old-fashioned ice box to keep your essentials cool. A second wood stove in the living area provides warmth, creating the perfect spot to curl up with a good book or prepare for your next fishing trip. Water is supplied by a well with a hand pump outside, and the property even includes a delightful, spotless outhouse. Surrounded by towering trees, this private haven is the perfect escape from the hustle and bustle of modern life. Host unforgettable gatherings in the covered outdoor kitchen, complete with plenty of room for RV parking and family reunions. Situated on nearly 5 acres, the property offers ample space for outdoor activities and the potential to build your dream home with lake views. Conveniently located on a paved road for year-round access, this cabin is a gateway to tranquil mornings with the sound of birdsong and afternoons spent exploring nature. Shuswap Lake fun and fishing is steps away and Sledding up Crowfoot Mountain is mins away! If you're looking for privacy, charm, and the ultimate escape, this Magna Bay gem is your perfect retreat! (id:60329)
Royal LePage Westwin Realty
1263 Dieppe Road
Sorrento, British Columbia
Gorgeous waterfront cabin with prime location in the heart of Sorrento! 3 Storey ""A"" frame with 5 Bedrms, 2 Bathrms & attached drive-thru garage. Located on 1/3 Acre lot with 66 Feet of lakefrontage (66x205'). 16 Ft high living Rm ceiling with wall to wall & floor to ceiling windows that offer an unobstructed view of the Shuswap Lake. Large, curved brick wood burning fireplace feature, wood walls & wood ceilings make for the perfect cabin feeling. Open concept Kitchen with large eat up breakfast bar, fully equipped with appliances & kitchenware, most furniture, everything is included just bring your bathing suit & move right in! Main floor offers 2 Bedrms & full bathroom w/laundry room. Upper floor accessed via open staircase for another 2 Bedrms & full bathrm. 5th Bedrm is located on a 3rd split level, which offers sleeping for 10 adults comfortably. If that's not enough, there is a fully serviced RV parking spot located in the backyard. Breezeway between cabin and garage is framed in to a sitting sun room with double sliding patio doors ea side. The garage offers a drive thru bay with 2 OH doors front & back. Perfect spot for the patio furniture, skies & tubes to store. Lakeside offers a concrete boat ramp, also perfect for a dock location if desired. Buoy is included. Newer 50 year metal shingle roof, wood siding, concrete foundation, landscaped yard, gated driveway. Direct access to all amenities including Shopping, Pharmacy, Liquor store, Pub, Restaurants, Golf & more! (id:60329)
Homelife Salmon Arm Realty.com
11640 Rogers Road
Lake Country, British Columbia
This is the very best waterfront lot on Woods Lake, which is the best swimming and waterski lake in the Sunny Okanagan…great fishing as well in the pristine clear waters! Three Bedrooms and three bathrooms with over a 1/2 Ac with 124 feet of sandy beach and a dock with composite decking and lifts for both boat and seadoo. The Ranch Style home is just under 2000 sqft and features two ensuite bathrooms and superb finishing throughout. A large stamped concrete covered patio allows you and your visitors to fully enjoy every season. The Master suite features a custom walk-in closet area and ensuite. Look at the amazing lake view and beyond to the surrounding hills, orchards out to the adjoining Kalamalka Lake. The garage features epoxy flooring, ample shelving and two separate shops for storage and tinkering. You are minutes from wineries, shopping, the Okanagan Rail Trail, parks, access to Kalamalka Lake, Okanagan Lake & Kelowna International Airport. This exceptional property offers the ultimate in lakeside living and lifestyle—don’t miss your chance to own a slice of paradise in the Okanagan. (id:60329)
Chamberlain Property Group
2100 Dewdney Road
Kelowna, British Columbia
A Seamless Blend of Architecture and Nature with Panoramic Lake Views Perfectly integrated into the landscape, this stunning lakeside home captures the essence of Okanagan living—ideal as a summer escape or year-round retreat. With two spacious levels, approx. 2,000 sq. ft. of patio space, and a private wharf, it's built for lakeside enjoyment. Inside, a sun-filled, modern interior features floor-to-ceiling windows that frame breathtaking views. The chef’s kitchen boasts an illuminated live-edge island, Wolf appliances, a wine fridge, and Dacor wine station. A unique circular open fire pit anchors the living room, while the expansive wraparound patio offers glass railings, multiple lounging areas, and a mini putting green. The lower level includes four bedrooms, a luxurious primary suite with 6-piece en suite, a gym, home theatre, office, and patio with hot tub. At the water’s edge, an aluminum dock includes a boat lift and dual Sea-Doo lift. The four-car tandem garage includes an extra-tall bay for RV or boat storage. A separate two-bedroom in-law suite, connected via hallway, offers excellent privacy. Located in McKinley Landing, just minutes from Kelowna International Airport, UBCO, Okanagan Golf Club, and downtown Kelowna. (id:60329)
RE/MAX Kelowna
8735 Forsberg Road
Vernon, British Columbia
Escape to Your Sequestered Oasis: A Private Haven with Luxurious Amenities. Dreaming of a secluded sanctuary that combines peace, privacy, and modern convenience? Look no further! This show-stopping home boasts over 4,500 sq ft of meticulously designed living space, featuring 7 spacious bedrooms and 7 full bathrooms. Every detail has been thoughtfully curated to enhance your living experience, from the premium water filtration system ensuring your shampoo suds up perfectly, to the beautifully appointed 2-bed, 2-bath carriage suite. Outdoor enthusiasts will adore the 30 x 60 triple car garage, perfect for storing all your toys. The home’s sustainable edge shines with solar panels and a powerful generator, ensuring you’re always prepared. Recent upgrades include a newly asphalted driveway and a fenced green space, ideal for your fur babies. Nature lovers will revel in the direct access to crown land and an extensive network of trail systems, all just minutes from Silver Star Mountain. Whether you're an avid hiker, skier, or simply love the great outdoors, this location is unbeatable. This retreat offers more than just a place to live – it's a lifestyle. With impeccable finishes and a serene setting, this home will undoubtedly be the envy of all your friends. Embrace the tranquility, luxury, and unmatched functionality of your new dream home. Welcome to your private paradise! (id:60329)
Real Broker B.c. Ltd
51 Monks Road
Grindrod, British Columbia
Welcome to your dream farmstead! This incredible 107-acre property offers a rare blend of comfort, functionality, and natural beauty. The 3-bedroom, 2-bathroom rancher, built in 2017, features a spacious open-concept design with electric heating, a cozy fireplace, and a stunning kitchen centered around a massive island—perfect for family gatherings or entertaining. The generous primary suite includes a full ensuite, and the home is complete with both front and back covered porches to enjoy serene country views in every direction. A double attached garage adds convenience, while two barns, two pole sheds, and a detached shop provide ample space for livestock, equipment, or hobby farming. The property boasts river frontage with a beautiful pergola and grassy areas ideal for camping or relaxing by the water. A creek also winds through the land, adding to its charm and usability. Currently, 70 acres are leased out and growing corn, demonstrating the land’s fertility and potential income. Previously a working dairy farm, the property is equipped with two water licenses and a shared underground irrigation system to support agricultural operations. Whether you're looking to farm, relax, or invest, this private and productive property offers endless opportunities in a breathtaking setting. (id:60329)
Coldwell Banker Executives (Enderby)
