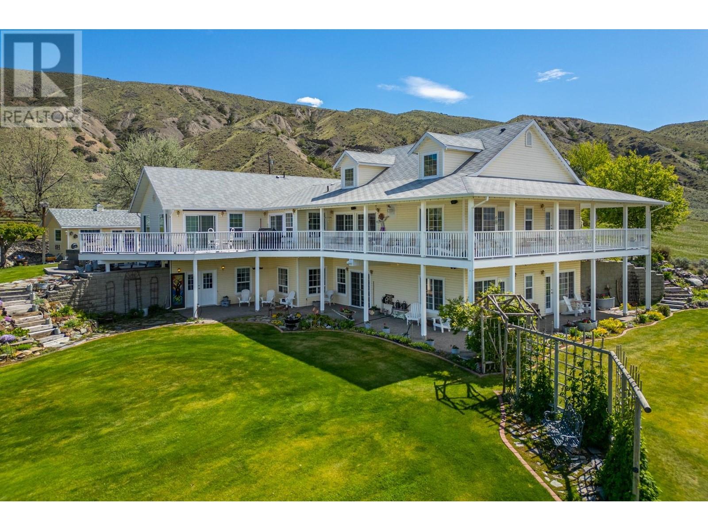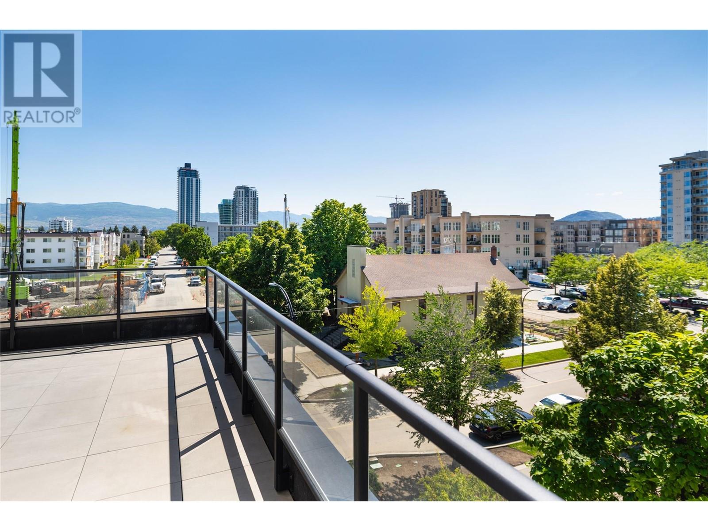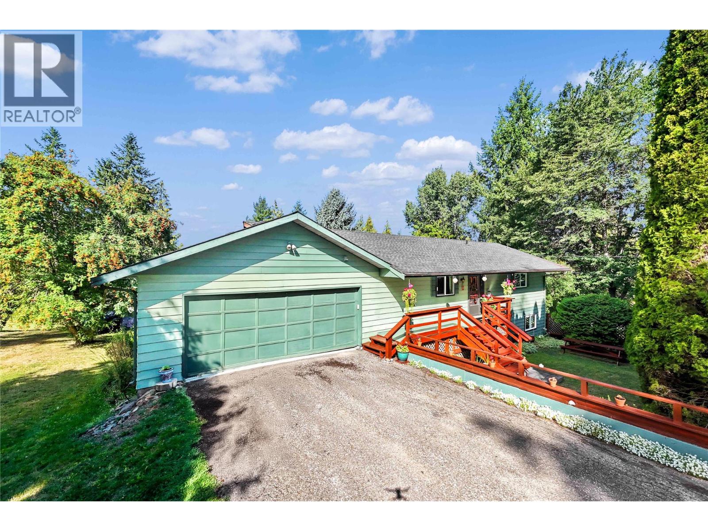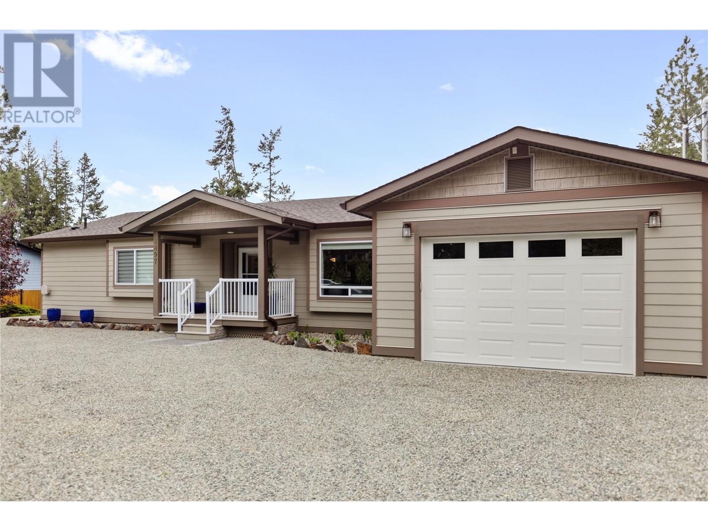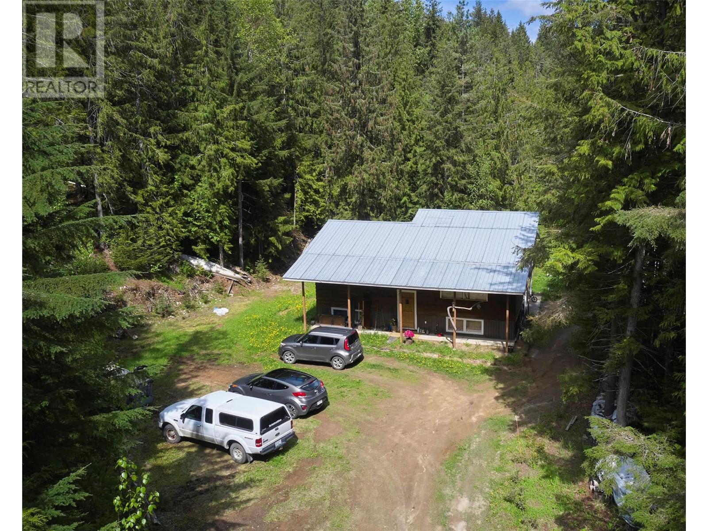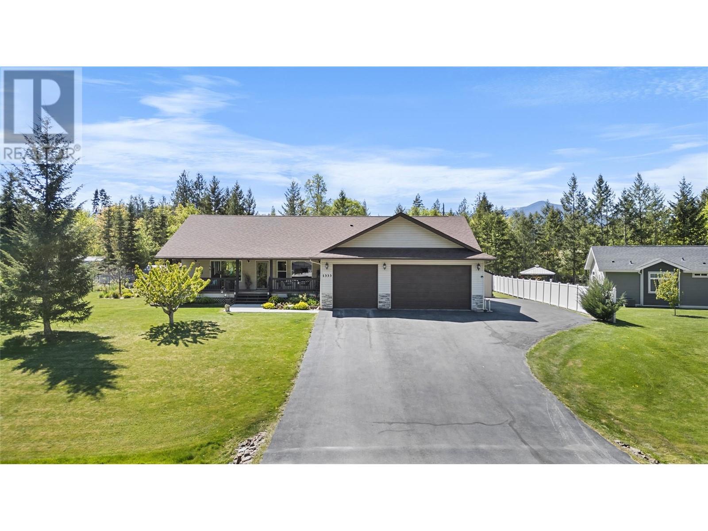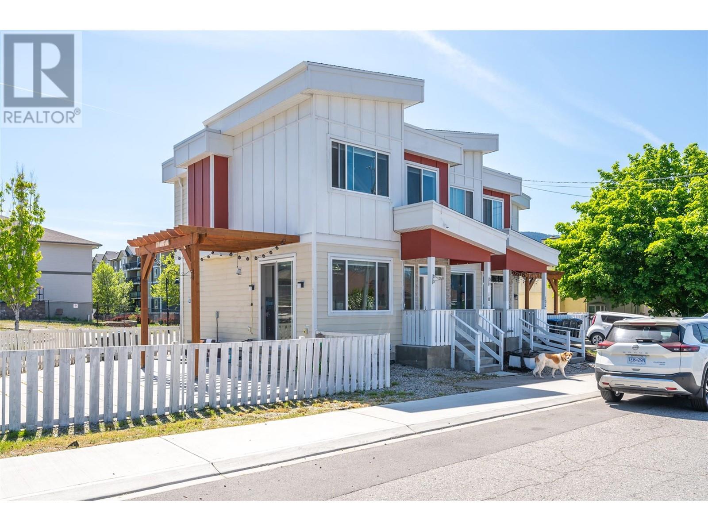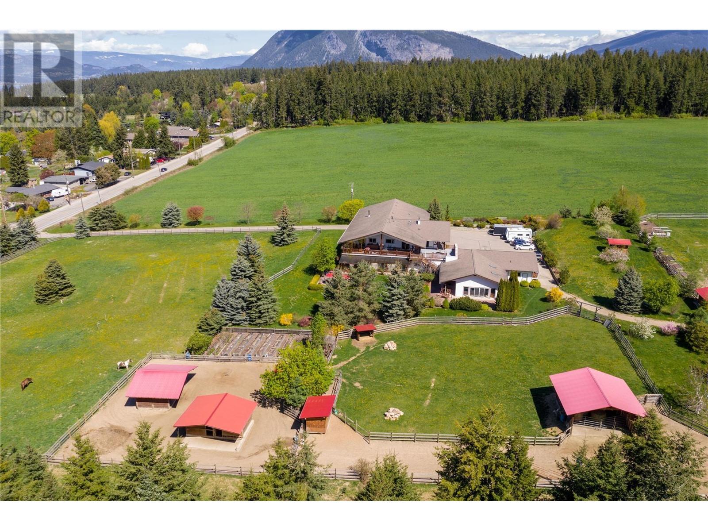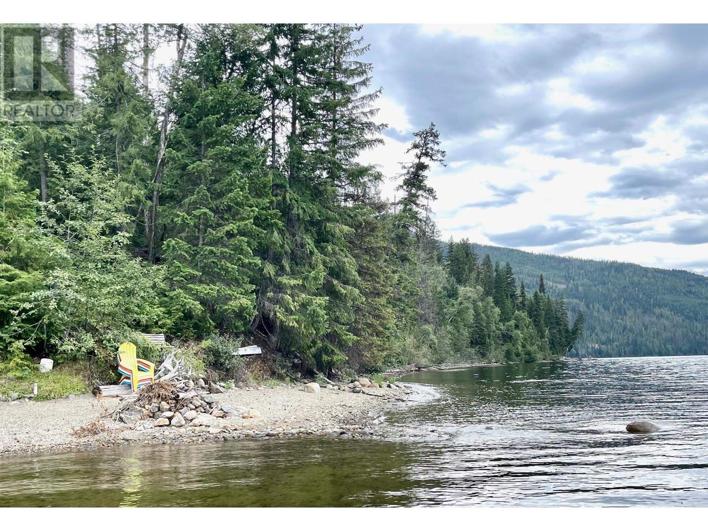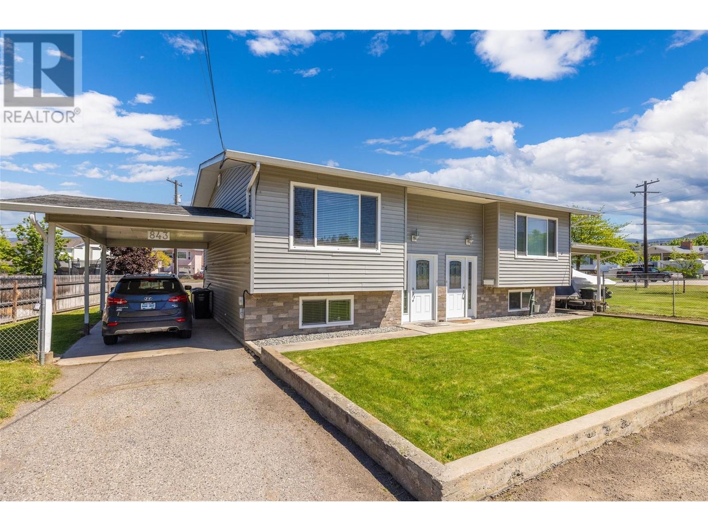570 Mesa Vista Drive
Ashcroft, British Columbia
An extraordinary opportunity to own a spacious, custom-built home with a proven track record as a successful bed & breakfast. This stunning 6-bedroom, 4.5-bathroom residence spans over 4,169 sq ft and offers exceptional versatility for personal use, guest accommodations, or continued business growth. The main floor features vaulted ceilings, hardwood flooring, a gas fireplace, a formal dining area, and two well-appointed guest rooms with shared access to a full bathroom with a Jacuzzi tub. All of the rooms have direct access to the expansive wrap-around deck, perfect for enjoying the panoramic views and beautifully landscaped grounds. The luxurious primary suite offers its own retreat with a gas fireplace, private deck access, and a spacious ensuite including a soaker tub and separate shower. Downstairs, the walk-out basement includes three guest bedrooms, each with private exterior access—two sharing a bathroom with Jacuzzi tub, and one with its own ensuite. This level also features heated aggregate flooring, a gas fireplace, recreational space, and a coffee nook. With a spot to eat, play cards or do a puzzle. Outside, the property is immaculately maintained with perennial gardens, a pond, multiple sun-soaked seating areas, and a hot tub. Ideal for weddings, events, or simply relaxing. This property offers a rare blend of lifestyle and income potential, ready to be continued or expanded by its next owner. Not enough room to write all the highlights, check out the video tour! (id:60329)
Exp Realty (Kamloops)
604 Cawston Avenue Unit# 415
Kelowna, British Columbia
Welcome to this bright and spacious corner unit offering panoramic views of the mountain and city scape. This residence epitomizes sophisticated, modern living. With a bright, airy atmosphere and a stylish, contemporary design, it's perfectly situated near schools, parks, and the vibrant amenities of downtown Kelowna! Enjoy the convenience of biking or strolling to the city's heart! Exclusive to residents is access to an exceptional rooftop oasis, complete with sun-drenched lounging areas, ambient fire tables, raised garden beds, and charming pergolas for alfresco gatherings. Inside, you'll find a flexible 2-bedroom, 2-bathroom layout, ideal for a home office or growing families. The open-plan living area is bathed in natural light and showcases stunning city and mountain views. The kitchen features sleek cabinetry, an island, stainless steel appliances, ample cupboard space, and an undermount sink. The adjacent living space seamlessly flows out to the large, wrap-around deck, perfect for unwinding or hosting guests. Throughout the unit, resilient vinyl plank flooring offers both practicality and aesthetic cohesion. Pet-friendly and equipped with secure entry, underground parking, bicycle storage, and EV charging stations, this building ensures peace of mind for residents. Don't miss the chance to make this exceptional residence your own! (id:60329)
RE/MAX Kelowna - Stone Sisters
4047 Torry Road
Eagle Bay, British Columbia
Looking for a bit of Paradise in the Shuswap...this is for you!! Fantastic value in this 4 bed /3 bath home in Eagle Bay Estates. Large flat .42 acre lot with lots of parking and space to put your toys and build a shop. Great views and only a 5 min walk to the community beach. Membership/user fee is $125/year. It doesn't get much better than that! You get to enjoy lakeshore benefits without the steep price tag. Community beach includes a boat launch, beach/swim area, and dock. Some recent updates in the home include: Tile floors in kitchen, entry, hall, and main floor bath, Newer Roof, Newer Windows, Newer Appliances and Faucets, Brand new Washer/ Dryer. Outside you will enjoy the large deck that overlooks fruit trees and berry bushes in the back yard. A great neighborhood... Come live and play in the Shuswap! (id:60329)
RE/MAX Shuswap Realty
13053 Shoreline Drive
Lake Country, British Columbia
Discover this stunning executive residence featuring 4 bed 3bath home, located in the highly desirable Lakes community. Step into a grand foyer with 14 foot ceilings. The open-concept design showcases a warm gas fireplace complete with a custom mantel. The chef's kitchen is a culinary dream, equipped w/ a 6-burner natural gas stove, spacious island w/ breakfast bar &pantry for all your storage needs. Enjoy the convenience of a wine fridge and SS appliances, complemented by granite countertops & timeless cabinetry. Abundant large windows flood the space w/ natural light, while the covered patio is an inviting area for seating & includes a gas hookup for BBQ. Ideal for enjoying your morning coffee. The expansive double car garage provides access to laundry room. Primary suite offers direct access to the deck, & ensuite bathroom is a sanctuary complete with a soaker tub, rainfall shower, double vanity, heated floors & walk-in closet w/custom built-ins. The walk-out basement is perfect for entertaining, boasting a generous recreation room, two more bedrooms, and a 4-piece bathroom. Partially finished space also being used as an office & storage. Step outside to the backyard, designed for low maintenance w/ xeriscaping and thoughtfully planted drought-resistant flora for privacy. Enjoy evenings around the fire pit w/ family& friends &relax in the hot tub, sheltered under a covered patio for year-round enjoyment. Front yard features custom irrigated planters perfect for a garden. (id:60329)
Royal LePage Kelowna
4897 Lodgepole Road
Barriere, British Columbia
Discover comfort and convenience in this beautifully maintained 1,344 SqFt home on a serene 0.50 acre oasis. Featuring an inviting open floor plan and a chef’s kitchen with ample cupboard and counter space, this home is perfect for entertaining. Enjoy seamless indoor-outdoor living with French doors leading to a 12’ x 26’ covered composite deck and an adjacent uncovered deck, plus a luxurious hot tub and private above-ground pool. Each bedroom has an ensuite, with the main boasting its own laundry room. The property includes a 24’ x 20’ heated garage, lush landscaping with mature fruit trees, a thriving garden, and a wrap-around drive for easy access. Nestled at the end of a no-through road, this gem backs onto farmland, offering privacy and tranquility. (id:60329)
Royal LePage Westwin (Barriere)
43 Hall Road
Enderby, British Columbia
Opportunity awaits with this charming 4-bedroom, 1.5-bathroom home situated on a private and picturesque 5.88-acre property just minutes from Enderby. Brimming with potential, this home is ready for your personal touch and updates to transform it into the perfect rural retreat for your family. The main level offers a functional layout with plenty of natural light and room to grow. The basement features a separate entrance and tons of space—ideal for creating an in-law suite or secondary living area. With two driveways, a single-car garage carport, and ample space for boat or RV parking, there’s no shortage of convenience. Nature lovers will appreciate the beautiful setting, complete with a seasonal creek running through the property and an artesian well for fresh, reliable water. There’s room here to explore, garden, or just enjoy the peace and privacy of country living. Whether you're looking to renovate, invest, or settle down on a spacious property with loads of potential, this unique opportunity won't last long - schedule your showing today! (id:60329)
Real Broker B.c. Ltd
975 Spokane Street
Trail, British Columbia
You've been here for live music, soaked up the sun on the patio, had steak and eggs because it's one of the only places in town for breakfast, and in fact it's the only place in town open 8am-9pm, 7 days a week! The Arlington, Bar and Grill and Catering is for sale and this includes the entire building and turn key business! The pub and restaurant has a large commercial kitchen, a bar, a stage for live music and karaoke, and a pool room! And don't forget there?s Keno! There is a 2500sqft residential suite upstairs with 3 bedrooms, a large den, 4 bathrooms and its own patio, plus off street parking for 6. This could be rented out for $2500-$3000/month! There are also two large offices and another bathroom upstairs - and this 1500sqft space was designed to be easily turned into another suite. The unfinished 4600sqt basement area offers a prep area, two walk in freezers, beverage cooler, workshop and plenty of room for storage. A few years ago the whole building went through a huge renovation and expansion bringing this property to 10,000sqft total! With the restaurant seating 238 and the catering business, this is a very good investment. The Seller is open to a lease back option, vendor financing and including fixtures and equipment. Don't wait on your opportunity to own the Arlington Bar and Grill. (id:60329)
Century 21 Kootenay Homes (2018) Ltd
1333 8th Avenue N
Creston, British Columbia
This property has it ALL! Impeccably finished 5 bedroom bungalow on a private, 0.65-acre lot! The mainfloor features black walnut floors, a stunning new chef’s kitchen, sunlit open-concept living spaces, mainfloor laundry, three spacious bedrooms with oversized closets including a luxurious primary suite with a private nook and double-vanity ensuite. The fully finished lower level hosts a versatile rec room with wet bar, pool table, and generous seating area, making it the perfect hub for game nights, or casual get-togethers! Two additional bedrooms, a full bath, and ample storage—including space for your home-canned produce—complete this level. Premium mechanicals include a high-efficiency gas furnace, heat pump, on-demand hot water, and a new generac generator. Dreaming of a garage with all the features? Here it is! This garage is a fully-equipped extension of the home—offering room for three vehicles, 12-foot ceilings, a vehicle hoist, built-in compressor, natural gas heating, and a private washroom. Whether you're a car enthusiast, or just love having your own space, this setup offers everything you could possibly need. Plus, there is a detached single garage/workshop which adds versatility for hobbies, storage, or creative space. Step outside and discover a yard that truly provides the ultimate outdoor paradise: stamped concrete porches, a spacious patio, gas BBQ hookup, garden, fruit trees, sheds, underground sprinkler system, RV hookups & parking space. This property checks every box—from luxury finishes to practical features—crafted for those who appreciate quality! (id:60329)
Century 21 Assurance Realty
102 Cossar Avenue Unit# 101
Penticton, British Columbia
High-end 3-bedroom, 1.5-bath townhouse with a spacious side yard, just minutes from Downtown, hospital, schools, Safeway Plaza, and OUC. Features include a bright open-concept main floor, quartz countertops, white acrylic kitchen, 9-ft ceilings, vinyl plank flooring, and stainless steel appliances. Primary bedroom offers a walk-in closet and ensuite. Enjoy air conditioning, forced air gas heat, a private patio with pergola and BBQ hookup, side yard, and dedicated parking. Bonus 4-ft crawl space for storage. No strata restrictions. Currently rented for $2,400/month—ideal as a home or investment. (id:60329)
RE/MAX Penticton Realty
2190 30 Street Ne
Salmon Arm, British Columbia
Welcome to your dream retreat on 10 sprawling acres of prime North Broadview real estate, where endless possibilities meet breathtaking natural beauty. Enjoy lake & mountain views from this remarkable 13-bedroom, 15-bathroom home. Each of the generously-sized bedrooms comes complete with its own private bathroom, ensuring comfort & convenience for guests or residents. Entertain in style with an indoor pool & hot tub, or unwind in the privacy of the expansive deck space overlooking the picturesque landscape. The private owner's suite impresses with a bright & inviting ambiance, large kitchen, open living area, massive pantry, & 5 bedrooms plus an office & 6 bathrooms. Below, the lower level reveals a kitchen & expansive living areas, ideal for gatherings. Step outside to discover covered patios & private access for each bedroom. Ample parking, a triple garage, & an 8x13 workshop ensure convenience, while city water provides an uninterrupted supply of water. Embrace the rural lifestyle with fenced areas ideal for farm animals to graze, complemented by high-quality wood-built barns equipped with power, including a wood/tool shed, hay barn, horse stable, shed, round pen, & a chicken coop. Don't miss this rare opportunity to own a piece of paradise in one of North Broadview's most desirable locations. (id:60329)
RE/MAX Shuswap Realty
5241 East Barriere Fsr Road
Barriere, British Columbia
Cabin offers captivating Lakefront year round recreation or simple living paradise. This Crown Leasehold Lakefront property including Dock Moorage Permit is located on the well known, warm waters of East Barriere Lake, located just minutes from Barriere. Property is in the area of many recreational venues that offers Boating, Hunting, Fishing, ATVing and Snowmobiling. Panabode construction with wood siding to increase insulation value. Sleeps 9 to 10 people easy, single 3 piece bath cabin & outdoor privy is located on 0.53 acres with approx. 100 ft lake frontage with sand/pebble beach. A bright, open-area floor plan with a large outdoor deck, affords amazing views of the lake & surrounding area. Cabin is equipped with hydro service, Hot Tub with a View & lake intake 1,000 Gal Cistern water system. Cottage comes furnished w/many extras, ready for you to take over and recreate to your hearts content. Just over 1 hour from Kamloops. (id:60329)
RE/MAX Integrity Realty
843 Matt Road
Kelowna, British Columbia
PERFECT STARTER HOME or investment property at this 2 bedroom and 2 bathroom half Duplex on Matt Road with No Strata Fees. Corner Lot on a quiet street in a great family area close to schools and shopping, easy to anywhere in Kelowna from this great location. This home has great long term tenants who would love to stay, and offers main floor living in a open concept floorplan with large kitchen with full appliances and dining area, large living room area and a half bathroom all on the main, with covered patio access off kitchen to a large fenced yard with fruit tree(approx 0.10 acre lot, see strata plan for measurements). Down offers two bedrooms, laundry room, full bathroom with tub and shower, also has rear door to yard access. Home offers large 3-4 car driveway with covered carport to rear patio. Home has had updates throughout over the past 12-14 years including, cabinets, flooring, deck flooring, outside stairs, interior and exterior doors, siding and gutters, and attic insulation. Tenant occupied, minimum of 24 noticed required for all showings. This home has it all, location, great floor plan, large yard, No Strata Fees!, walk out access, plenty of parking space, and close to schools and shopping. This is a Must See Home, Seller is currently having a new main roof installed and new hot water tank in the coming weeks, great home at great value, Contact your agent today! (id:60329)
Coldwell Banker Executives Realty
