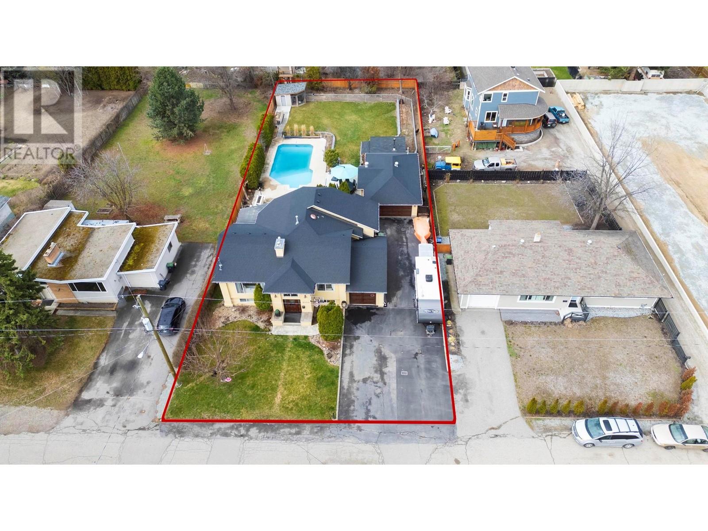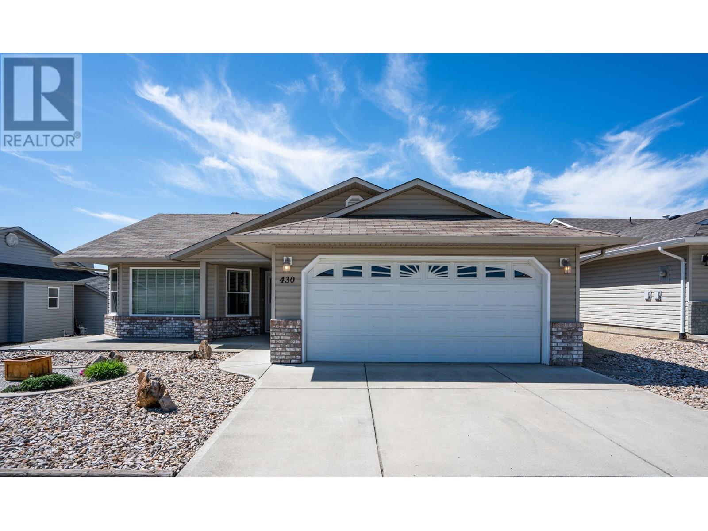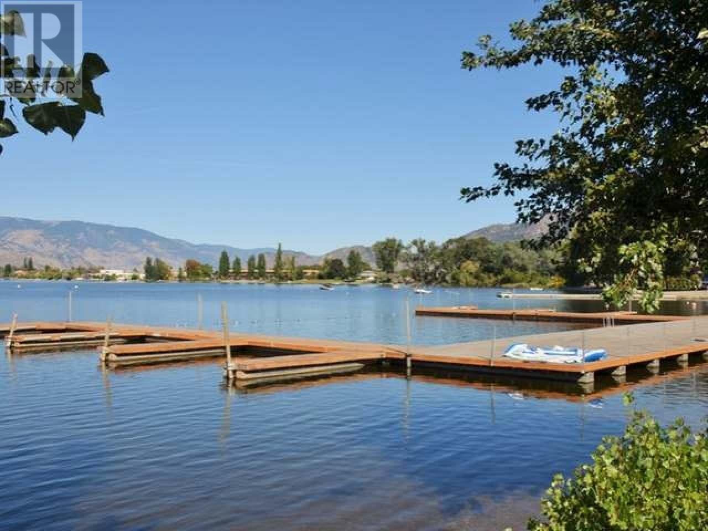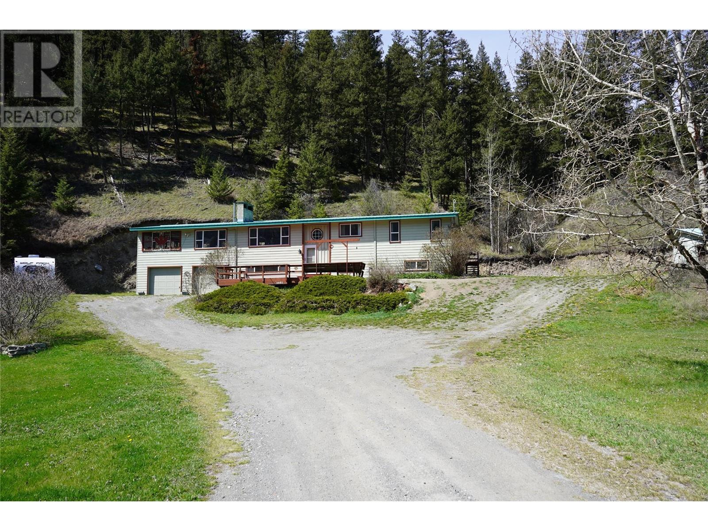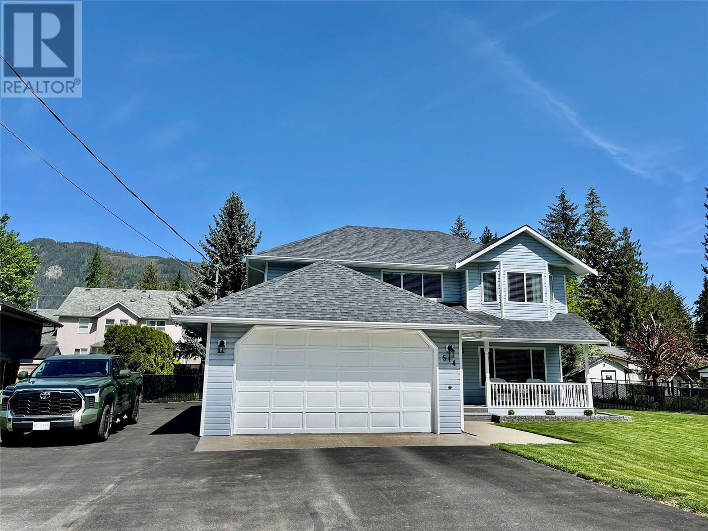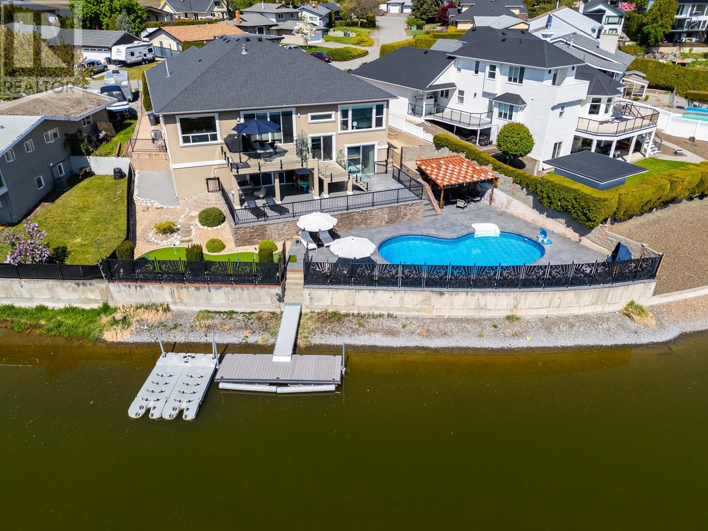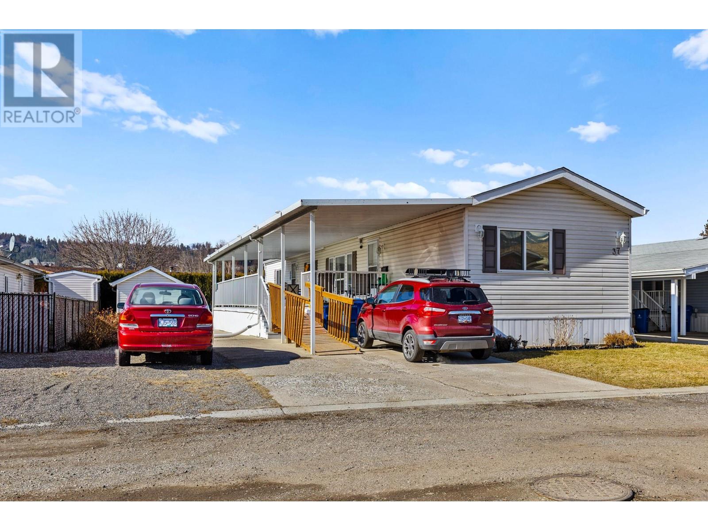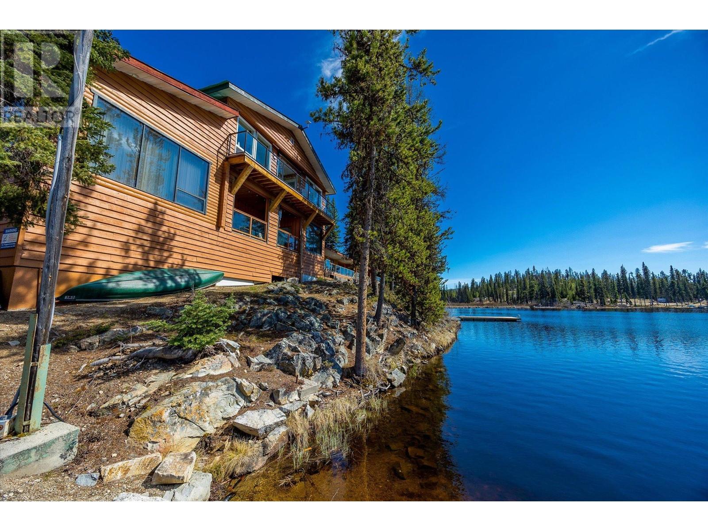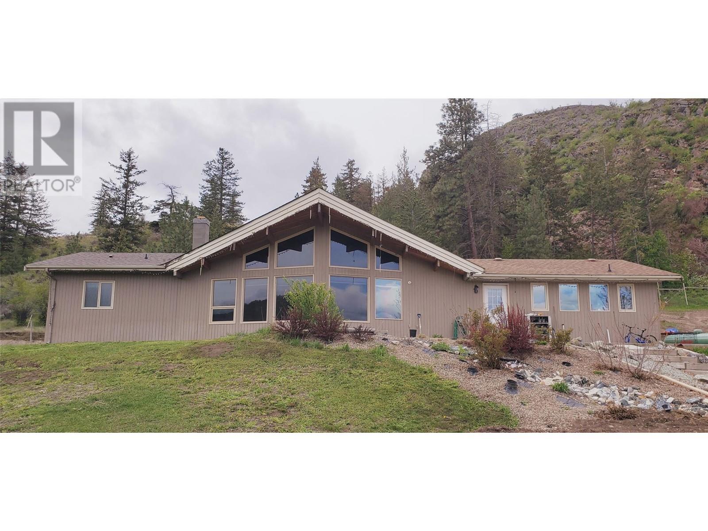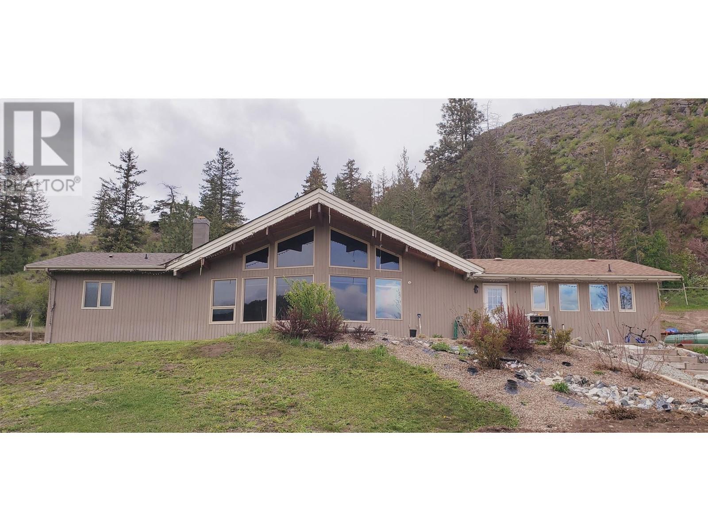3050 Holland Road
Kelowna, British Columbia
This property represents a rare redevelopment opportunity in the heart of Lower Mission/Kelowna South. Set on a flat and expansive 0.37-acre MF1-zoned lot, it offers exceptional potential for multi-family infill, whether townhomes, fourplexes, or other higher-density housing forms. The location is second to none—tucked away on a quiet no-thru street yet just minutes from Okanagan Lake, beaches, schools, Okanagan College, and every amenity that makes this one of the most sought-after neighborhoods in the city. While the true value lies in the land and zoning, the existing 3,172 sq ft home adds strong holding power with 4 bedrooms plus den, 3 bathrooms, and a versatile in-law suite. The main level boasts vaulted ceilings, a bright open-concept kitchen with walk-in pantry, and a spacious primary retreat with 5-piece ensuite and walk-in closet. The backyard transforms into a resort-style escape with a saltwater pool, hot tub, dry sauna, treehouse, dog run, and a substantial 34' x 22' detached garage/workshop with ample RV and boat parking. Recent updates including a newer roof, driveway, water main, pool liner, and poolside concrete further enhance its functionality as a rental or interim residence. For builders, developers, and investors, this is a land-value play with significant upside in a high-demand area where redevelopment opportunities are increasingly scarce. (id:60329)
Royal LePage Kelowna
430 4 Street Lot# 27-115
Vernon, British Columbia
First time offered on the market! Located in 40+ community of Desert Cove Estates, this gorgeous rancher engages 1499 sq. ft. of expansive main floor living plus generous extended outdoor space on .19 ac lot with covered patio. A great functional kitchen with island, granite sink, slider drawers in built in pantry, quartz counter tops and a cozy breakfast nook for those morning coffees. The adjoining family room sports a cozy corner gas fireplace and is pre-wired for surround sound. Vaulted ceilings tower over the living room w bay window & dining area with built in hutch space or art nook. The main living floors are covered with quality 14mm oak laminate flooring. The large primary bedroom features a bay window looking over the backyard, an ensuite bath w shower stall and a walk-in closet. One of the two remaining bedrooms has a French door for office use. A 4 piece main bath with solar tube and a laundry room to the garage complete the floor plan. The basement has approx. 6'6"" ceilings and comes with built in shelving to help organize your storage needs. Bring your finishing ideas for this useable bonus space. The current lease has been extended to 2068!Enjoy the clubhouse benefits including an indoor swimming pool, whirlpool, fitness room, library and social room. For golf enthusiasts, Desert Cove Estates is adjacent to Spallumcheen G&CC hosting a championship & executive course and full amenities. Vernon just 15 min away. This home shows well! Quick possession available! (id:60329)
Century 21 Assurance Realty Ltd
4300 44th Avenue Unit# 12
Osoyoos, British Columbia
WATERFRONT COMPLEX!!! UNIQUE SEMI-WATERFRONT VILLA in 'Village on the Lake"" complex, on Osoyoos Lake, one of the ONLY 2 on the front row, just across the street from the Lake. Spacious 2 bedroom and 2 bathroom villa with private entrance and great lakeview of the lake featuring open concept floor plan, kitchen with granite countertops, master bedroom with en-suite and spacious guest bedroom with room for double beds. Large patio to enjoy the outdoors and just a few steps to the lake and the outdoor swimming pool. The complex includes a private WATERFRONT deck, a pool/hot tub and an exercise room. Excellent for a permanent residence, recreational, or income producing property. You can rent it out yourself or use a management company. Just across the street from the lake, close to town, recreation, golf and all other amenities. (id:60329)
RE/MAX Realty Solutions
6681 26 Mile Frontage Road
Clinton, British Columbia
Large family home with 4 bedrooms, 3 baths sitting on 10 acres just south of the community of Clinton. Inside on the main you will find a large living room, dining area, bright family room with wood stove and access to the fully covered and screened in deck, a functional kitchen, 4 pc main bath, 2 well appointed bedrooms, primary bedroom with 2 pc bath, and currently a hot tub area that is perfect for entertaining. The downstairs boasts a large rec room, a 4th bedroom, 3 pc bath, laundry, den, and access to the 2 car garage. Outside there are multiple outbuildings including wood shed, storage sheds, and chicken coop. Tons of parking and large manicured lawn area perfect for lawn sports or camping for family. Tons of updates over the years including h/w tank, windows, roof and siding, blaze king wood stove, and floors and paint throughout. Email L.S for info package. (id:60329)
Royal LePage Kamloops Realty (Seymour St)
514 Forest Park Street
Sicamous, British Columbia
Welcome to perfection in the heart of Sicamous! This flawless 3-bedroom, 3-bath home sits on a beautifully landscaped 0.23-acre lot, offering the ideal blend of luxury, location, and lifestyle. Minutes from the crystal-clear waters of Mara Lake and Shuswap Lake, this stunning property is a rare gem in one of the most sought-after recreational communities. This home boasts a bright and open layout with meticulous attention to detail. High-quality finishes, modern fixtures, and abundant natural light make every room feel warm and inviting. The spacious kitchen is a chef’s dream, featuring stainless steel appliances, premium cabinetry, quartz countertops and backsplash. Each of the three bedrooms are generously sized, with the primary suite offering a spa-inspired ensuite and walk-in closet.Built-in vac. 5' Crawl space. Step outside and enjoy the expansive yard with room to relax, garden, or entertain and. Whether you're hosting a summer BBQ or simply taking in the mountain air, the outdoor space offers endless possibilities. There’s even plenty of parking for your boat, RV, or recreational toys—because here, adventure is always just around the corner. Located in the centre of Sicamous, you're walking distance to shops, restaurants, boat launches, and trails—making this home not just a place to live, but a gateway to the lifestyle you've been dreaming of. Sicamous has become known as a Four Season Destination. Click Multi-Media to view floor plan, X out to view virtual tour. (id:60329)
RE/MAX At Mara Lake
1257 Mesa Vista Drive
Ashcroft, British Columbia
Spacious 5-Bedroom Family Home (2 Beds Up and 3 Down - Upstairs could be turned back to 3 bedrooms up if desired) in Ashcroft's Desirable Neighborhood of the Mesa! This meticulously maintained 5-bedroom, 3-bathroom home is a true gem, offering move-in-ready comfort on a large, level lot. With many updates around 2010 per past listing history, beautifully drywalled throughout, current plumbing, upgraded windows. Other features include modern Lo Argon windows, a high-efficiency furnace, a heat pump, this energy-efficient home boasts approximately R-60 attic insulation to keep you comfortable year-round. Other features include full inground irrigation front and back yard. Step inside to enjoy the mountainview from the living room. The upper level features an inviting sunroom used as a home office off the dining area, perfect for work/relaxing or entertaining, while the enclosed porch offers a cozy retreat. The lovely yard is a gardener’s paradise with fruit trees, berry bushes, garden space, and even room for an above-ground pool. Additional storage is provided by a garden shed and under the sunroom and deck. Set in a desirable neighborhood, this home is a pleasure to show and ready for its next family to enjoy. Don’t miss this rare find—schedule your viewing today! Top floor is PreFab with current Silver Label EL- 1440558-2022 and on a full concrete foundation with finished lower level. (id:60329)
Exp Realty (Kamloops)
3965 Milford Road
West Kelowna, British Columbia
Experience luxury waterfront living on the Pritchard Canal in this exceptional custom-built home with a pool, putting green, private dock with a boat and sea doo slips. Offering 3438 sq. ft. of thoughtfully designed living space, this property showcases a blend of elegance and comfort, perfect for year-round enjoyment or as a premium investment opportunity. Inside, rich maple hardwood and Italian travertine floors set the stage for the expansive open-concept layout, while the chef’s kitchen impresses with quartz countertops, GE stainless steel appliances, a gas cooktop, double wall ovens, and a stunning custom river table bar. Kitchen Craft cabinetry with soft-close drawers completes the upscale feel. The homes main level features two spacious primary suites, each with walk-in closets and luxurious spa-inspired ensuites that include an Oceana jetted tub and heated flooring. A fully self-contained three-bedroom in-law suite with private entrance. Built with efficiency in mind, the home includes a Navien on-demand hot water system, dual 30-amp EV charging in the oversized heated garage (14’ ceilings), water softener, central heating and cooling. Step outside to your low-maintenance backyard retreat with over 102 feet of water frontage, expansive composite decking, tempered glass railings, gas BBQ hookups, and hot tub rough-in. The heated saltwater pool, putting green and expansive concrete deck space ensure hours of entertaining fun. Move in and enjoy the Okanagan summer! (id:60329)
Unison Jane Hoffman Realty
8945 Highway 97 N Unit# 37
Kelowna, British Columbia
Welcome to Duck Lake Estates, where pride of ownership shines in this well-maintained and move-in-ready home! Nestled in a peaceful and well-run community, this property offers a perfect blend of comfort, convenience, and lifestyle. The massive covered deck is an ideal space for a BBQ or simply relaxing and enjoying the fresh air. Inside, you'll find a thoughtfully designed layout, featuring three bedrooms, two of which boast full walk-in closets for ample storage. The ensuite bathroom has been beautifully updated with a brand-new shower. This home features 3-year-old appliances, a new washer and dryer, a reverse osmosis system, and a water softener. The 50-gallon upgraded hot water tank (6 years old) provides plenty of hot water for the entire household. The home was electrically certified in December 2023, offering peace of mind. Outside, features a boxed garden, perfect for growing fresh produce, and a shed with a concrete pad for extra storage. A wheelchair ramp makes the home easily accessible, but it can be removed to reveal stairs underneath. Located in an exceptional neighborhood with fantastic neighbors, this home is just minutes from UBCO, the airport, shopping, and all the amenities of Lake Country (Winfield). The park itself is well-managed with all services included, offering a stress-free and welcoming community atmosphere. This is a rare opportunity to own a beautifully maintained home in a sought-after location. Don't miss your chance—schedule a viewing today! (id:60329)
Royal LePage Kelowna
800 Idabel Lake Road Unit# 9
Kelowna, British Columbia
This one of a kind spacious “modern meets rustic” penthouse lakefront suite offers unmatched luxury at Idabel Lake. The open concept living space boasts stunning vista views out the wall to wall windows of Idabel Lake and the surrounding mountains. Idabel offers a four season outdoor playground which is perfect no matter the time of year with activities for all ages. Unwind in the peace and quiet of this hidden gem property overlooking the lake. Loon calls abound as you kayak, paddle board or swim. No large boats allowed which truly makes this 2km lake an oasis. The lake is stocked with rainbow and brook trout and is a fisherman's paradise summer and winter. Enjoy the shared games room, playground, fire pit, private dock and so much more! Get out in nature and walk, ski, skidoo, or ATV on the abundance of trails all around the property. Close to the Nordic Ski Club, Big White, Kettle Valley Railway and more! Short term rentals are permitted and there is strong rental income potential with minimum bookings. Book your viewing today. (id:60329)
Royal LePage Kelowna
13969 Old Richter Pass Road
Osoyoos, British Columbia
For those seeking a private oasis within a short drive (7 minutes) of downtown Osoyoos, this property offers a unique opportunity. This spacious rancher features 3 bedrooms plus a den and is situated on 5 acres of mostly flat and fenced land, including 3 acres of peaches. There is ample storage available for farm equipment or recreational vehicles. The property boasts a substantial workshop divided into two sections, measuring 30'x40' and 14'x40', both with durable metal siding and a metal roof. Additionally, there is a covered space on concrete, measuring 22'x33'. Pet owners will appreciate the 10'x10' insulated dog house. To arrange a showing, please contact your realtor today! (Also see Farm MLS 10346627) (id:60329)
Century 21 Premier Properties Ltd.
13969 Old Richter Pass Road
Osoyoos, British Columbia
For those seeking a private oasis within a short drive (7 minutes) of downtown Osoyoos, this property offers a unique opportunity. This spacious rancher features 3 bedrooms plus a den and is situated on 5 acres of mostly flat and fenced land, including 3 acres of peaches. There is ample storage available for farm equipment or recreational vehicles. The property boasts a substantial workshop divided into two sections, measuring 30'x40' and 14'x40', both with durable metal siding and a metal roof. Additionally, there is a covered space on concrete, measuring 22'x33'. Pet owners will appreciate the 10'x10' insulated dog house. To arrange a showing, please contact your realtor today! (Also see Home MLS 10346631) (id:60329)
Century 21 Premier Properties Ltd.
3830 Gellatly Road S
West Kelowna, British Columbia
Attention Investors! Here's a golden opportunity—a 0.85-acre property with Development Permits for 20 lake-view townhouses, along with valuable city DCC credits earmarked for road frontage enhancements. Everything is set for a savvy investor to step in and capitalize. Not keen on townhouses? No worries! The Official Community Plan (OCP) designates this land as MDR, Medium Density Residential. Furthermore, the $3,500 monthly rent from this well-maintained house can offset mortgage expenses. The location couldn't be better. Within a 5-minute drive, you'll find yourself at the beach or the shopping center. And in just 10 minutes, you can be indulging in the wines of the Okanagan. Situated adjacent to the new and burgeoning community Shorerise, this spot is becoming one of the most sought-after in West Kelowna. Don't delay—seize this promising opportunity today! (id:60329)
Laboutique Realty (Kelowna)
Oakwyn Realty Okanagan
