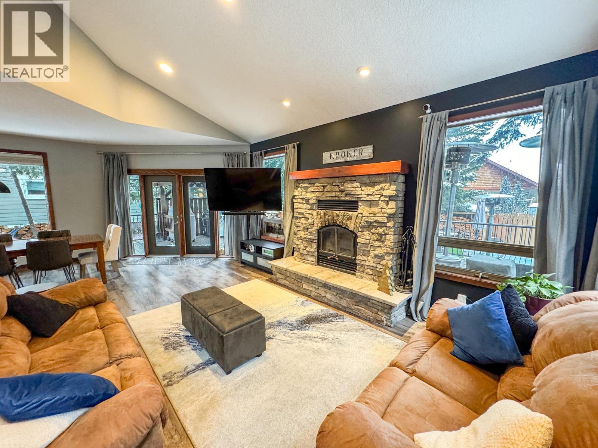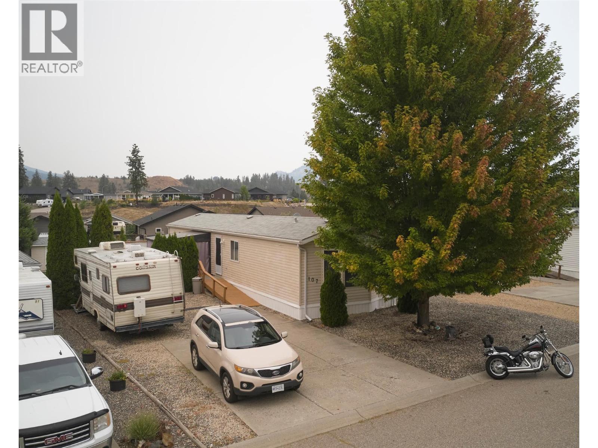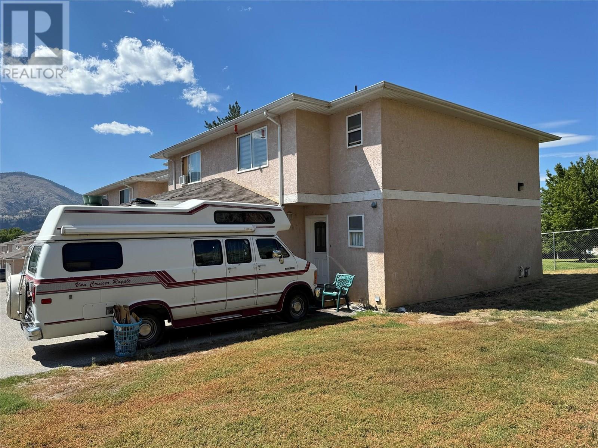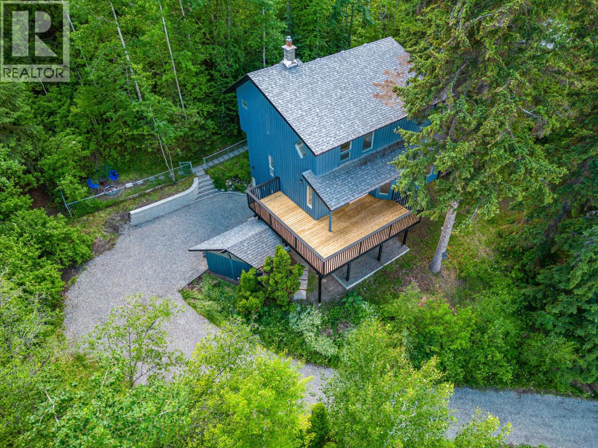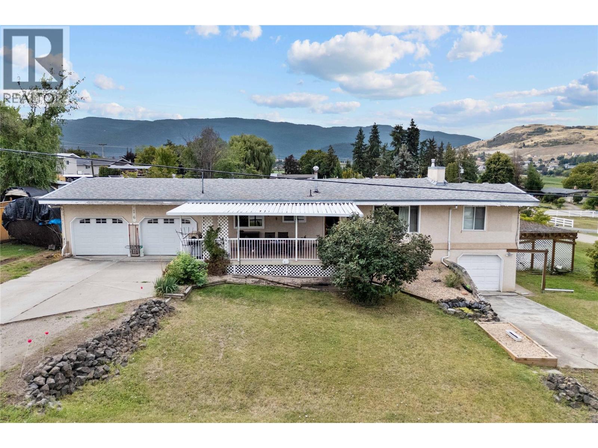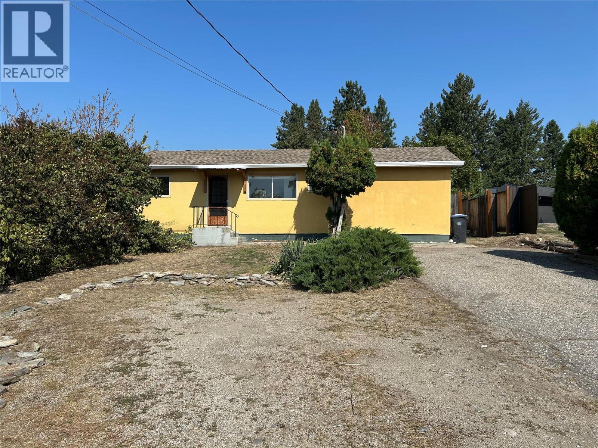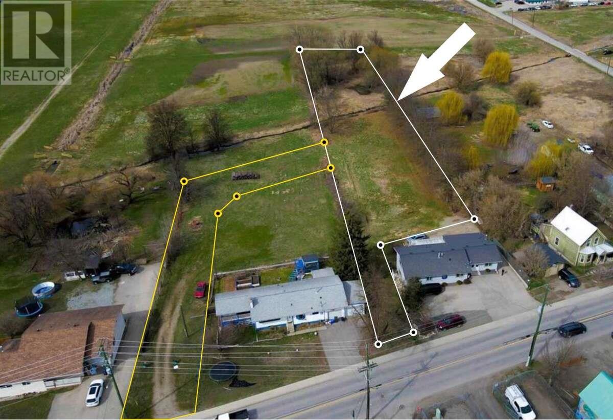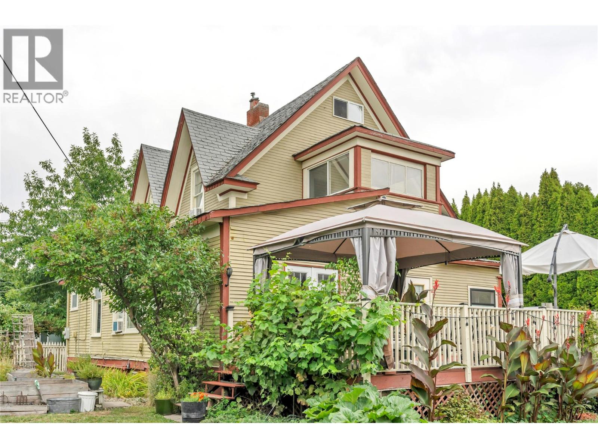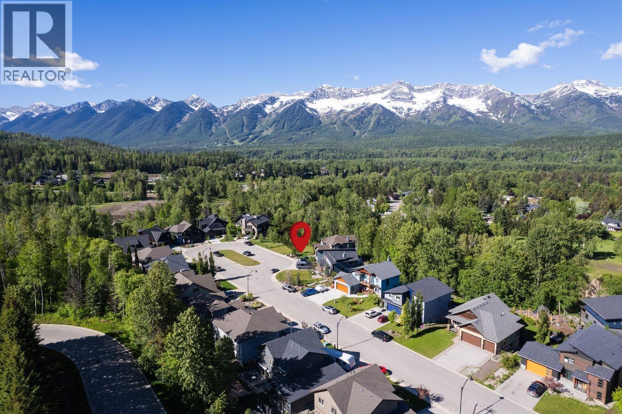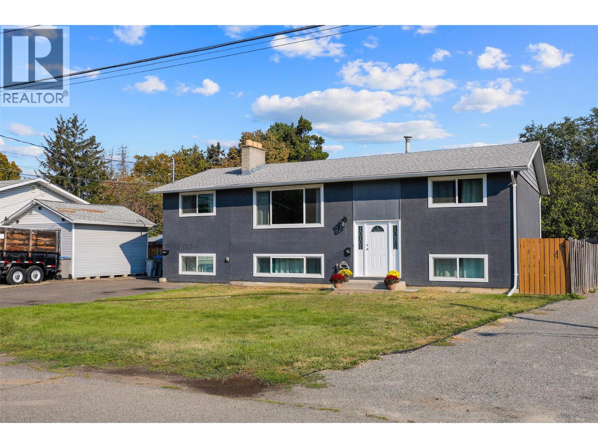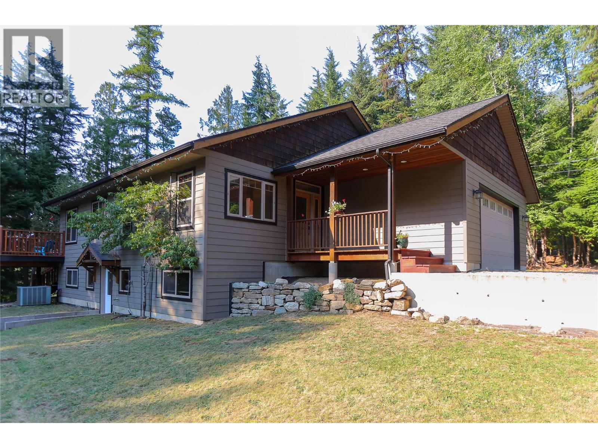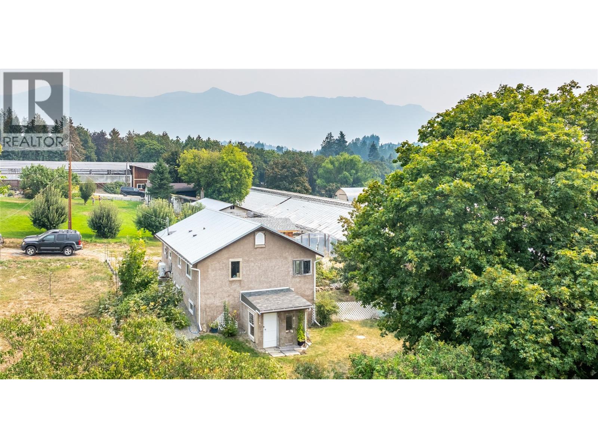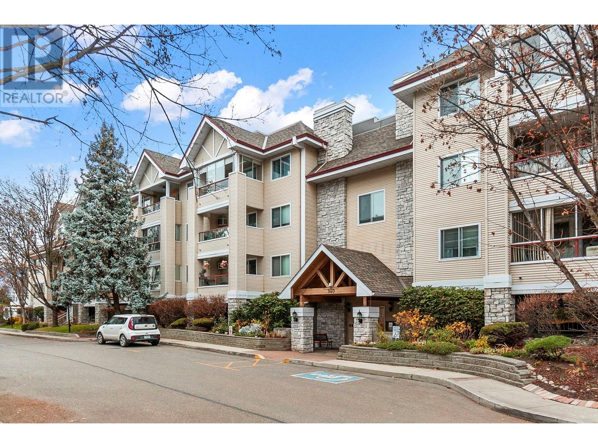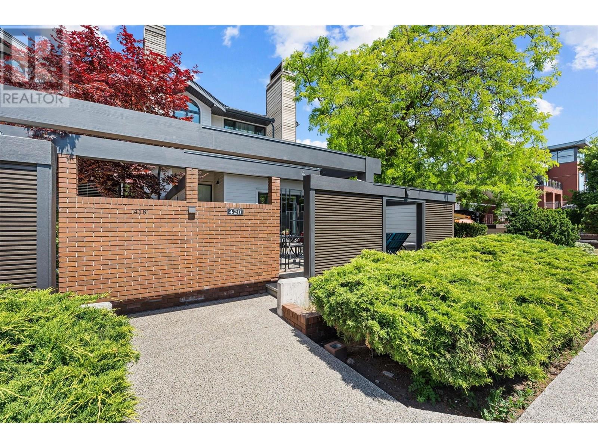960 Copper Point Way
Invermere, British Columbia
Everything you need is right here in this beautifully crafted family home! Originally built by a reputable contractor for his own family, this spacious gem boasts stunning details. You'll be impressed by the exterior features: an oversized attached, heated garage, trailer parking, a fully fenced and private yard, a huge deck, and lovely low-maintenance landscaping. Step inside and be wowed by the large formal entrance and a ""family-friendly"" entry from the garage, complete with a drain to keep your toys shinny! The kitchen is a chef's dream with granite counters, custom cabinets, and stainless appliances, all in an open-concept layout with soaring vaulted ceilings and massive windows filling the space with natural light. The stately master bedroom features a walkthrough closet leading to an ensuite with twin sinks. Upstairs, you'll find two additional large bedrooms, convenient laundry, and a spacious family bath. The fully finished basement includes a large bedroom, a full bathroom, and a cozy living area. Explore other options, but you'll be hard-pressed to find a home as impressive as this one! (id:60329)
Cir Realty
9510 Highway 97 N Highway Unit# 107
Vernon, British Columbia
Welcome to Lawrence Heights, an adult-oriented, manufactured home park with large lots and great amenities! This two-bedroom, two-full-bathroom, open-concept manufactured home is move-in ready. With a new dishwasher and its brand-new heating and cooling system installed this year, it's all here: a huge primary bedroom with an en suite and walk-in closet, a living area with vaulted ceilings and access to the spacious private deck. The kitchen has good cupboard space and a nice-sized island. There’s a second bedroom and conveniently located laundry. Outside, you’ll love the large fenced yard with a shed and lots of parking out front. You may be downsizing, but you won't be lacking in any way. Come visit this property today and make it your own! (id:60329)
Royal LePage Downtown Realty
8900 Jim Bailey Road Unit# 19
Kelowna, British Columbia
This beautiful 3-bedroom, 2-bathroom home is just 2 years new and sits on one of the largest lots in Deer Meadows Estates, backing onto a peaceful green space. Offering exceptional value with no PTT, GST, or Speculation Tax, this home is packed with upgrades throughout. The open-concept layout features a spacious kitchen with a walk-in pantry, upgraded stainless steel appliances, and a large dining area ideal for family gatherings or entertaining. The inviting living room is showcased by an upgraded modern electric fireplace that adds both comfort and style. The primary bedroom is located at the back of the home, complete with a walk-in closet and 3-piece ensuite. Step outside to a generous 280 sq ft pressure-treated deck overlooking the green space, equipped with a gas BBQ outlet and wiring for a hot tub-the perfect spot to watch the evening sun go down! The yard is 24 ft deeper than most in the park, and is fenced, landscaped, irrigated, and has a storage shed. Additional upgrades include: an enclosed garage, 200-amp electrical panel, on-demand hot water, water softener, oversized washer & dryer, and fabric roller blinds. Deer Meadows Estates is a vibrant community with pickleball courts, direct access to the Okanagan Rail Trail, and just minutes from lakes, wineries, schools, and shopping. Only 10 minutes to UBCO and the Kelowna airport. With short-term rentals allowed, this is the perfect family home or investment opportunity. Don’t miss out—schedule your showing today! (id:60329)
Royal LePage Kelowna
2990 South Main Street Unit# 120
Penticton, British Columbia
Large end unit away from traffic and next to a quiet park. 4 bedrooms, 2 1/2 bathrooms, single garage with an additional parking space offered for $30 per month by the strata. Home has a newer furnace and hot water on demand system and its location in the complex is adjacent a large grassed area offering additional privacy, extra play space and nice views of the neighbouring grassed property. Walking distance to Skaha Lake Park, South Main Market Convenience Store, public schools, churches and the Penticton Senior Centre. (id:60329)
Parker Real Estate
14038 Ponderosa Way
Coldstream, British Columbia
Court-Ordered Sale – Rare Waterfront Opportunity on Kalamalka Lake Don't miss this exceptional opportunity to purchase a prime waterfront property on the stunning, world-renowned Kalamalka Lake. This court-ordered sale presents a unique chance to own a custom-designed 4-bedroom, 3-bathroom home in the prestigious Long Lake Estates community of Coldstream. Set on a 0.4-acre lot with approximately 102 feet of lake frontage this property offers breathtaking views and direct access to the lake’s shimmering turquoise and azure waters, a natural wonder created by suspended marl crystals unique to this glacial lake. Surrounded by nature and just minutes from Kalamalka Lake Provincial Park, this location is perfect for outdoor enthusiasts, with walking and biking trails right at your doorstep. The lender/seller is actively welcoming offers, and the final decision will be made by the Court. All offers must include Schedule 'A'. There is currently no ‘For Sale’ sign on the property. Showings are available from 9am to 8pm daily (excluding Sundays and statutory holidays) with a minimum 24 hours' notice. Take advantage of this rare lakefront court sale, a perfect blend of natural beauty and investment potential. Located in desirable Coldstream, 30 minutes from the Kelowna International Airport, 7 minutes from down town Vernon , and 1/2 hour from Silver Star Mountain Ski Resort. (id:60329)
RE/MAX Vernon
2920 Valleyview Drive Unit# 119
Kamloops, British Columbia
Welcome to this bright and spacious bare land strata home offering the perfect blend of comfort, function, and location. With 4 bedrooms and 3 bathrooms, this home is ideal for families or anyone wanting room to spread out or room for visiting family! Upstairs features two bedrooms connected by a convenient Jack and Jill bathroom complete with a double-sink vanity and a tub/shower combo. The main floor boasts a spacious modern white kitchen with island, an open-concept dining area that leads to a covered patio and private yard, maintained by the strata, and a large, sun-filled living room. The hardwood throughout the great room has been beautifully refinished! A spacious den/office, convenient 2-piece bath, and laundry closet with storage complete the main level. Perfect if needing all your living on one level! Downstairs, enjoy a large open family room perfect for movie nights, games, or hobbies, plus plenty of space for that home gym! Also there are two more spacious bedrooms and another full bathroom with a double vanity and tub/shower combo plus a storage room to hide the seasonal items away. 2008 A/C, 2018 HW Tank, 100amp service. 4yr old black Stainless Appl. Located in a beautiful, safe community, you'll love how walkable and bike-friendly the neighbourhood is—just a short stroll to shopping, dining, recreation, a nearby pharmacy, and a daycare. Whether you're enjoying your yard or exploring the nearby trails, this is a wonderful place to call home. (id:60329)
RE/MAX Real Estate (Kamloops)
328 Dutch Lake Road
Clearwater, British Columbia
ESTATE SALE - AS IS WHERE IS ~ Handyman's special with great bones in the desirable Dutch Lake Subdivision! Spacious 3 bed/3 bath home on full unfinished basement with fenced yard, attached carport and tons of storage. Downstairs has the 3rd bath, laundry and large pantry area, plus potential for another living room, 4th bedroom/office and a workshop. Some newer appliances and a great layout with features like walk in closet and ensuite off the primary, nice big bedrooms & living space, and a separate entrance to the basement from the covered 14'X24' carport. Additional storage outside with a 10'X11' lockable storage shed and a 20'X8' equipment/wood shed. Great investment opportunity with suite potential, in a quiet neighbourhood near the lake, park and miles of hiking trails. Please contact the listing agent for more information or to schedule a private viewing. (id:60329)
RE/MAX Integrity Realty
795 Mcgill Road Unit# 203
Kamloops, British Columbia
Skip the High Rent—Own Your Own Place Near Campus! Why rent when you can invest in yourself? This totally renovated 1-bedroom + den apartment is move-in ready and just a short walk to the university, shops, and all amenities. Fresh & Modern: New laminate floors, fresh paint, brand-new stove, new blinds, and a classy bathroom with tub + separate shower. Smart Layout: Spacious living room with cozy electric fireplace and wall A/C, opening to a covered deck backing onto peaceful green space—perfect for study breaks. Entertainer’s Kitchen: Granite island with raised bar (bar stools included), stainless steel appliances, and extra pantry storage. Convenience Built In: In-suite laundry, mirrored closets, underground parking (#A1), and private storage room (#2). Bonus Den: Ideal home office or study space. This home gives you comfort, independence, and the freedom to stop throwing money away on rent with quick possession available. (id:60329)
RE/MAX Real Estate (Kamloops)
5773 Tern Place
Vernon, British Columbia
Welcome Home to this well located, well lived in family home. Within walking distance to Clarence Fulton High School and Ellison Elementary and close to bus routes, shopping, Kin beach, golfing and so much more. This home has a separate 2 bedroom suite for the in-laws or use it as a summer kitchen with walk out access to the backyard and hot tub hook up. The main living area is upstairs with a spacious living room, kitchen and dining area, 3 bedrooms and a deck that overlooks the back yard and mountains. Located on a large lot the backyard has a ton of potential for your outdoor living ideas and lot's of shade from the hot summer sun! This home is priced under assessed value as it does need a little TLC. Back deck and stairs need to be replaced. Garage door works but is dented from aspiring hockey players shooting pucks and some Poly B. Roof was done in 2018. Call me for more details or to book your viewing and come and make this your new home today! (id:60329)
Royal LePage Downtown Realty
3348 Powell Road
Kamloops, British Columbia
Modern and Private Lakeview Home with Stunning Updates - Experience contemporary living in this updated 3-level home across from Pinantan Lake. Ideal as a getaway from the city or peaceful living year-round, surrounded by nature. Offering 4 bedrooms and 2.5 baths, this property features: Breathtaking Views - enjoy the gorgeous lake views from multiple vantage points throughout the home, enhanced by abundant windows that bring in the natural beauty. Spacious Main Floor - Open floor plan with a modern new kitchen including quartz counters, new flooring and lighting, propane fireplace. Partially covered lakeview deck off the dining area. Upper Level Comfort - 3 bedrooms, open den, and an updated, spacious bathroom. Flexible Lower Level - Separate 1-bedroom guest space with kitchenette or non conforming suite with it's own laundry and 3 pc bathroom. Additional Updates: Exterior and interior paint, deck renovations, driveway, new retaining wall with stairs, and updated lighting and flooring. Located 30 minutes from Kamloops, with nearby school and store, and abundant outdoor recreation. Note - some main floor and upper floor photos are virtually staged. (id:60329)
RE/MAX Real Estate (Kamloops)
616 Decosmos Road
Vernon, British Columbia
Welcome to this versatile 5-bedroom, 2-bathroom home on a generous .33-acre corner lot in desirable South BX, Vernon. The main level offers a bright rancher-style layout with 3 bedrooms, a cozy natural gas fireplace, and direct access to a heated double garage with 220 outlet. Downstairs, you’ll find a self-contained suite featuring 2 bedrooms, a single-car garage, separate entrance, its own fireplace, and a full sprinkler system. This property can be enjoyed as one spacious family home or easily separated into two functional suites—ideal for multi-generational living or rental income. Updates within the last few years include furnace, hot water tank, A/C, and windows upgraded (approx. 10 years). The septic system was professionally serviced in 2024, ensuring peace of mind. Outside, the corner lot provides exceptional space with abundant parking, including RV spots. All appliances are included, making this home move-in ready. With its flexible floor plan, ample storage, and unbeatable location, this property offers comfort, practicality, and investment potential all in one. (id:60329)
Royal LePage Downtown Realty
3236 Mcculloch Road
Kelowna, British Columbia
Charming rancher in sought-after East Kelowna. Private setting with a large fenced backyard, with garden space and a rustic detached workshop or storage shed. Large deck encompassing the three sliding exit doors, allowing entry from the kitchen/dining area, the living room, and the master bedroom! Original hardwood flooring in the upper living areas with carpeted bedrooms. Huge master 22 feet long with vaulted ceilings and a slider exit door to the outside deck. Great views out to the Okanagan Mountain range. Elementary school catchment is the cherished South East Kelowna Elementary school with multiple playgrounds and playfields only a couple mins away. Great family neighbourhood. Close to Harvest and Gallaghers Golf and scenic hiking. Vacant, quick possession and easy to view! (id:60329)
Realty One Real Estate Ltd
4715 Grandview Flats Road
Spallumcheen, British Columbia
The perfect blend of rural tranquility and modern convenience! This charming 3 bedroom, 1 bathroom home sits on a beautifully cared-for small acreage just minutes from Armstrong and Vernon. The home offers a spacious kitchen layout, French doors off the dining room leading to a large deck with stunning backyard and valley views, and a partially finished basement with suite potential—providing flexibility for your future plans. Major updates have already been addressed, including solar panels (2024) for energy efficiency, a new shop roof (2024), redone windows, and a 14-year young roof on the home, leaving just your personal touch to make it your own. Outbuildings include a 27x33 shop/garage, a 34x28 open 3-bay storage barn, and a 9x19 storage shed. The property is gated, fully fenced, and beautifully maintained, complete with fruit trees, a thriving vegetable garden, and plenty of space for chickens or small animals. Set in a peaceful country location, yet close to town, this property offers a rare opportunity to enjoy the true Okanagan lifestyle. Move-in ready, full of potential, and waiting for you! (id:60329)
Coldwell Banker Executives Realty
Exp Realty (100 Mile)
2900 Wood Avenue
Armstrong, British Columbia
For more information, please click on Brochure button below. 1.19 acre vacant building lot centrally located in the heart of Armstrong BC. Located within easy walking distance to schools, healthcare services, and all other amenities. This expansive lot is zoned Country Residential, making it a prime candidate for building your country dream home within the city, with room for all your toys, animals or whatever else you need room for. Municipal water and sewer connection fees are pre-paid, with hydro, natural gas, cable, and fibre optic at the lot line. The lot is divided by Deep Creek, with 0.69 acres on the street side (south side) and .50-acre across the creek (north side). Access is via a 6 metre panhandle driveway off of Wood Avenue on the south west corner, and, a 10 metre un-developed Registered Easement through the neighboring property to the West. Whether you're looking to build your dream home, or are looking for a development opportunity, this property offers endless possibilities. (id:60329)
Easy List Realty
177 24 Highway
Little Fort, British Columbia
Incredibly charming & tastefully updated 3 bed 2 bath rancher on full basement with a large garage & workshop, covered breezeway with patio, and a lush garden area & green space ~ all within a fully fenced yard in the quaint community of Little Fort! Updated appliances & lighting, new paint & trim, new pressure control system for the high-producing well, and a brand new Hot Water Tank. As a bonus, the home comes with a fully wired in private 6 camera security system. WETT certified wood stove to back up the electric heat, and enough wood in the shed to get your winter started. Beautiful views of the farm land, mountains and flower beds, plus plenty of storage for your tools and toys. The private backyard boasts fruiting plum tree hedges, a 20'X40' fenced veggie garden ripe for the picking, and a levelled 16' circular pad ready for an above ground pool. Located only 15 minutes to Clearwater and 1 hour to Kamloops ~ this lovely home is move-in-ready. Please contact the listing agent for more information and to schedule your own private viewing! (id:60329)
RE/MAX Integrity Realty
3905 Rankine Place
Armstrong, British Columbia
Located on a quiet cul-de-sac in a family-friendly neighborhood, this beautifully built home offers modern style plus an income-generating 2-bedroom legal suite. The main floor features hardwood throughout, a bright open layout, and a kitchen with quartz island, walk-in pantry, and stainless appliances. The living room is anchored by a gas fireplace, and the dining area opens to a fully landscaped backyard with covered patio, flat irrigated lawn, and space for kids, pets, and entertaining. A main-floor office/bedroom and guest bath add flexibility. Upstairs there is a full guest bathroom, 3 spacious bedrooms plus a versatile 4th room (family room, office, or gym) . The primary suite includes a walk-in closet and ensuite. The lower level you'll find an income producing, private suite with an updated kitchen, vinyl flooring, in-suite laundry. The suite has it's own outdoor space. Extras include a double garage with tandem workshop/storage, ample parking, and RV parking. Move-in ready with style, space, and income potential in a sought-after location close to schools and amenities. (id:60329)
Coldwell Banker Executives Realty
494 Young Street
Penticton, British Columbia
Step into a piece of Penticton’s history with the iconic Keyes House (1912), a late Victorian residence featured on the cover of Penticton in Color Photos. This Queen Anne Revival gem showcases steeply pitched paired gables, detailed trusses, and timeless character in every room. Offering 4 bedrooms and 3 bathrooms, the home is filled with natural light, high ceilings, and period charm. The main floor hosts a flexible bedroom and bathroom, could be used as the Primary bedroom on main floor (this area previously used as an AirBnB), cozy living room with gas fireplace, office space, and a bright kitchen opening to the family and dining rooms. Another bathroom located on main floor, next to the laundry. French doors lead to a large deck and gazebo overlooking the landscaped corner lot. Upstairs are 3 more bedrooms, a sunroom, and a full bath with clawfoot tub, plus a top-floor flex space for studio or retreat. Hot water radiant heat. The .18 acre corner property features garden boxes, mature trees, double garage with lane access, and ample parking for cars and RV's. Freshly painted areas inside and out while preserving heritage details. Excellent location 3 blocks away from the hockey rinks at the SOEC and 1 block away from Kings Field soccer complex. Located in the heart of downtown — steps to restaurants, shops, markets, and the beach — this unique home blends history with lifestyle in the best of ways. You will want to book your private showing today for this special home. Listing website https://snap.hd.pics/494-Young-St (id:60329)
RE/MAX Orchard Country
18 Silver Ridge Way
Fernie, British Columbia
18 Silver Ridge Way, a remarkable 1/4 acre lot nestled within the highly sought-after neighborhood of Silver Ridge. This is a highly desirable location which offers various amenities and natural attractions nearby. Situated elegantly atop the escarpment overlooking the aquatic center, bike park and downtown Fernie, this property offers captivating views of Fernie Alpine Resort, Mount Fernie and the Lizard Range. Additionally, it boasts convenient access to picturesque pathways to some of the best biking and cross-country trails in Fernie, including the Montane and Ridgemont Trail networks. The location presents an unparalleled lifestyle opportunity, allowing residents to enjoy the ease of access to downtown Fernie, which is just a short stroll away. Furthermore, this particular lot within Silver Ridge offers breathtaking panoramic mountain views in every direction, enhancing the appeal of the property. Residents can benefit from the prime location, with downtown amenities, outdoor recreation options, and Coal Creek all within a mere 5-minute walk. This ideal setting in Fernie, BC, presents the perfect opportunity for individuals to realize their dream home in a picturesque and serene environment with no building timelines. For those ready to start building, the seller has thoughtfully prepared Architectural Drawings available upon request. (id:60329)
Real Broker B.c. Ltd
669 Valdes Drive
Kamloops, British Columbia
Move in ready, fully renovated 6-bedroom, 2 bathroom home in a great Brock location. Looking for a daylight 3 bedroom suite with its own meter and separate laundry? This is it! Ideal for multi-generational living or as an income-producing investment. Extensively updated in 2018, including new electrical, plumbing, windows and doors, floors, also an efficient hot water on demand- (Rinnai system). 2 cozy fireplaces, Situated on a fully fenced 10,005 sq ft lot, room to build a detached garage. 18x10 covered deck for BBQ's. Close to shopping, schools, bus routes, and all amenities. Previously rented for over $5,000/month. An opportunity to choose your tenants or move in and enjoy the space yourself. Open to offers and quick possession! (id:60329)
Century 21 Assurance Realty Ltd.
2663 Storbo Heights Road
Slocan Park, British Columbia
Built in 2007, this immaculate 3 bedroom, 2 (plus roughed in) bathroom rancher with basement is set on just over an acre in Slocan Park! This beautifully kept home offers the ease of main-floor living with a full unfinished basement, ready for your finishing touches. Whether you need extra living space, a recreation room, or suite potential, this property provides flexibility to suit your lifestyle. Private setting on a no through road, where the kids are out riding bikes and a short walk from a sandy beach along the Slocan River. This home is conveniently located approximately 25 mins to Nelson or Castlegar. The attached 2 car garage will keep all your toys dry. Hardwood floors, a huge 560sq ft deck, hardy plank siding, fenced garden with raised beds - this is a quality home not to be missed! (id:60329)
Wk Real Estate Co.
1215 Erickson Road
Creston, British Columbia
Check out this gem! The home boast 3 bedroom and 2 full bathrooms in a quiet location. It has had many updates between 2021 and now including a metal roof with eavestroughs, furnace and heat pump, electrical panel, accessible bathroom, most of the window, added insulation, and more! Call your real estate agent today and see for yourself! (id:60329)
Malyk Realty
940 Glenwood Avenue Unit# 302
Kelowna, British Columbia
Top Floor Corner Unit. Vaulted Ceilings in the living room and dining room, fireplace, very open and bright. Large primary bedroom with 4 pce ensuite and oversized walk-in closet. The second bedroom is next to the full bathroom and separate from the primary bedroom. The kitchen has room for a table. Two wall air-conditioners. The clubhouse has a pool table and shuffleboard, TV, kitchen, guest suite, gym, outdoor BBQ area and gardening plots. Just a short walk to nearby shops, restaurants and Capri Mall. Secured parking and workshop. Pets: 1 dog, 14"" or one cat (id:60329)
Coldwell Banker Horizon Realty
420 West Avenue
Kelowna, British Columbia
An incredible opportunity to own in one of Kelowna’s most desirable and walkable communities. Situated in the heart of the Abbott Corridor, this highly desirable address offers a tree-lined, park and beach access setting that blends timeless heritage appeal with urban convenience. Stroll or bike to the lake and explore the amenities and charm of Pandosy Village. This 2 bedroom, 2.5 bathroom, end unit townhome is part of a complex that has undergone a total external transformation—including a new roof, windows, doors, exterior cladding, decks, patios, common areas and more—all fully paid by the current owner, offering peace of mind for years to come. Inside, the home has been tastefully updated with fresh paint, vinyl planking, new kitchen, fireplace and custom entertainment centre. A thoughtfully designed layout, ideal for professionals, couples, or a lock-and-leave lifestyle. Enjoy a sunny walk out courtyard, two additional decks, two covered parking stalls, and abundant storage. Just steps to beaches and one kilometer to Kelowna General Hospital; this location delivers the perfect blend of lifestyle ease, and long-term value. (id:60329)
Unison Jane Hoffman Realty
161 6th Street
Coalmont-Tulameen, British Columbia
Tulameen log home situated one block from Otter Lake in the heart of Tulameen and within walking distance to all the amenities. Owners pride shines throughout this immaculate family home...with features such as square-log construction, a fully fenced yard, complete water filtration system, beautiful burl wood staircase rails, authentic river rock fireplace and wood finishes throughout. The main floor features the bright open concept kitchen & dining room which leads out to the private backyard & patio. Continue into the spacious living room & the oversized master bedroom...upstairs you will find 2 additional bedrooms & a full bathroom. If you're looking to make some rental income, this home has a vacation rental for years. Tulameen is a true 4 season tight knit recreational community only 3 hours from the lower mainland. This home is a must see to appreciate, and the bonus is no flooding has ever affected the property or home! (id:60329)
Royal LePage Princeton Realty
