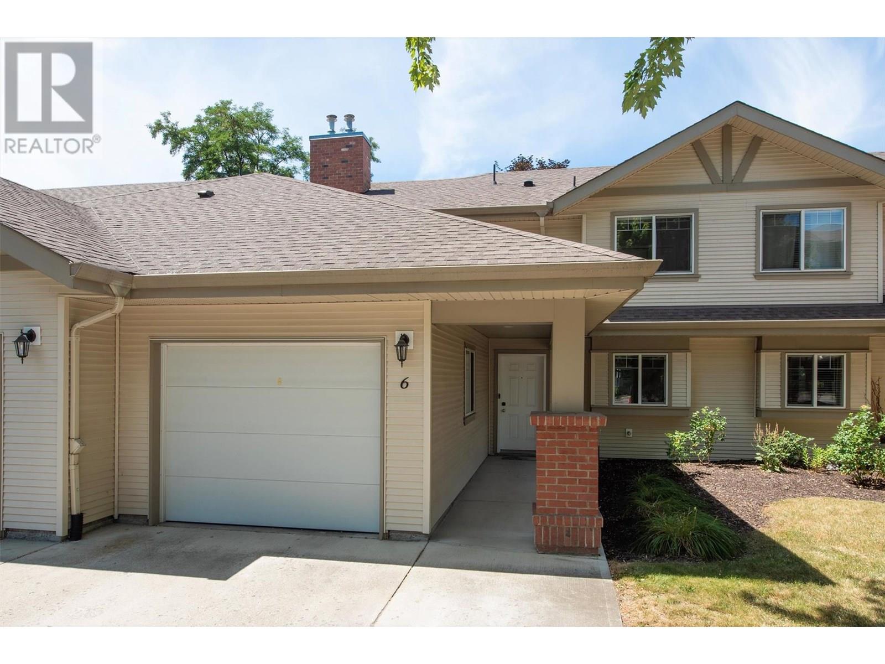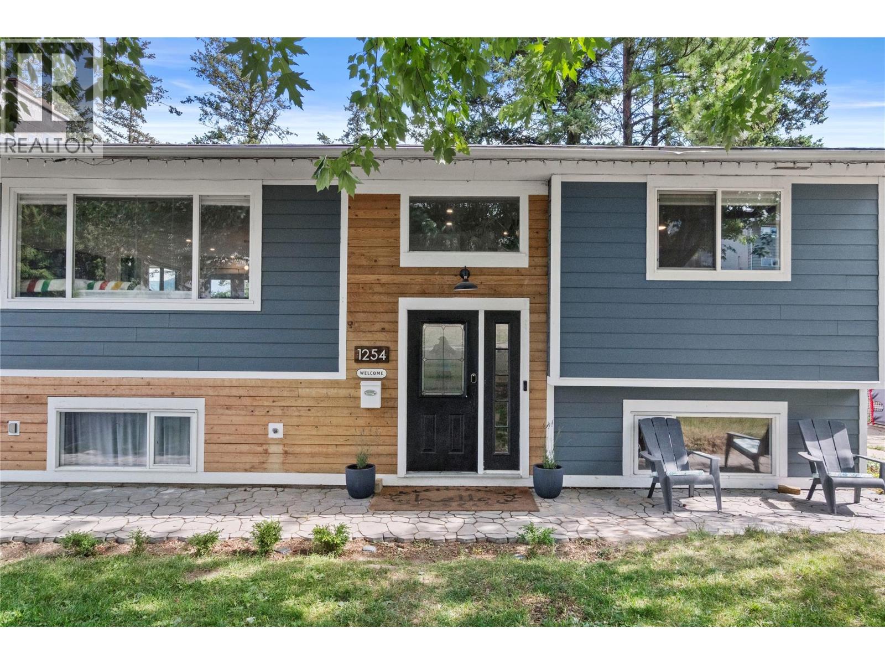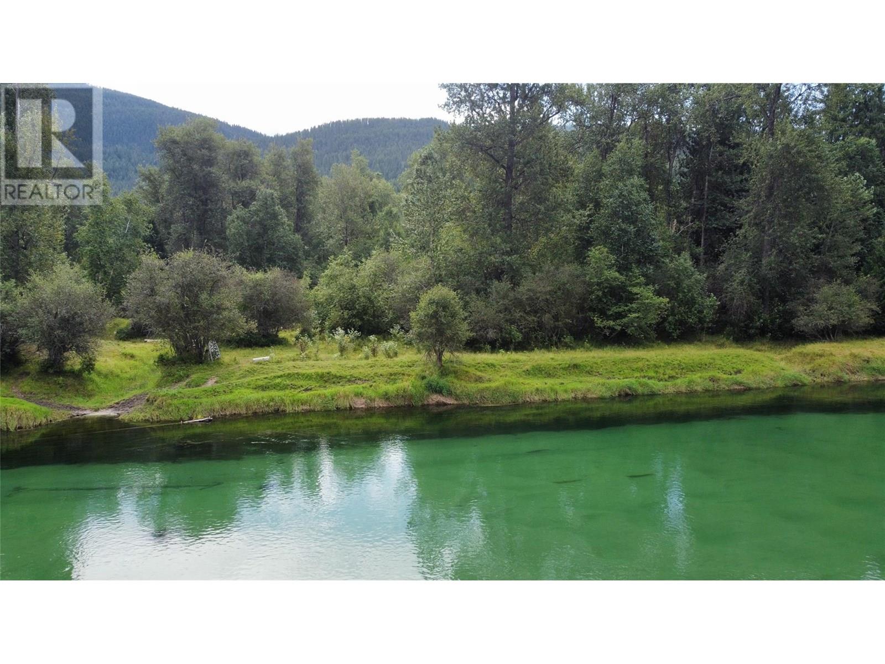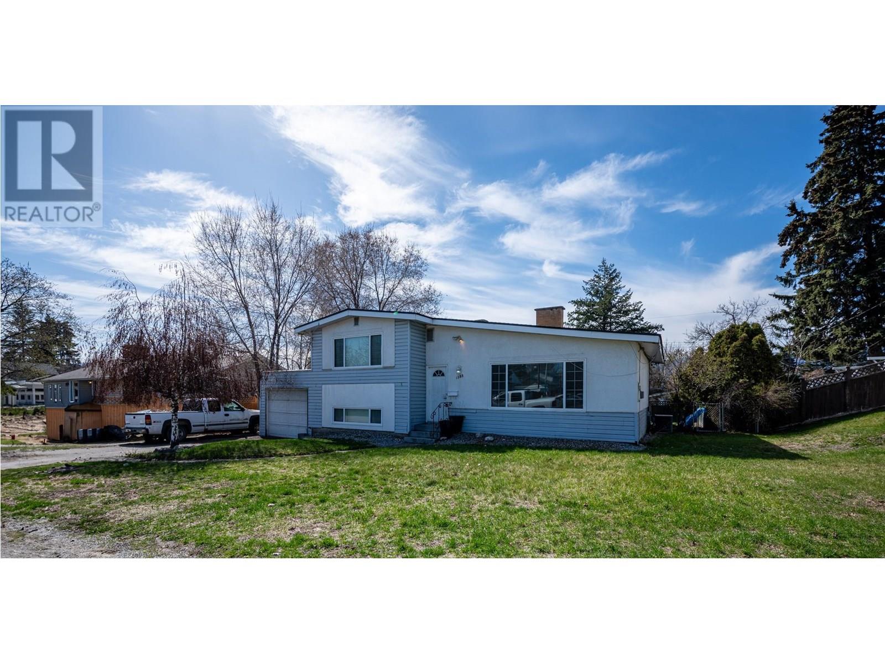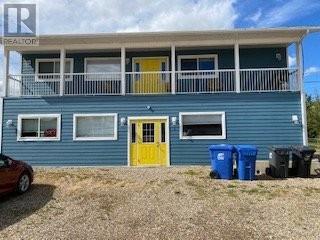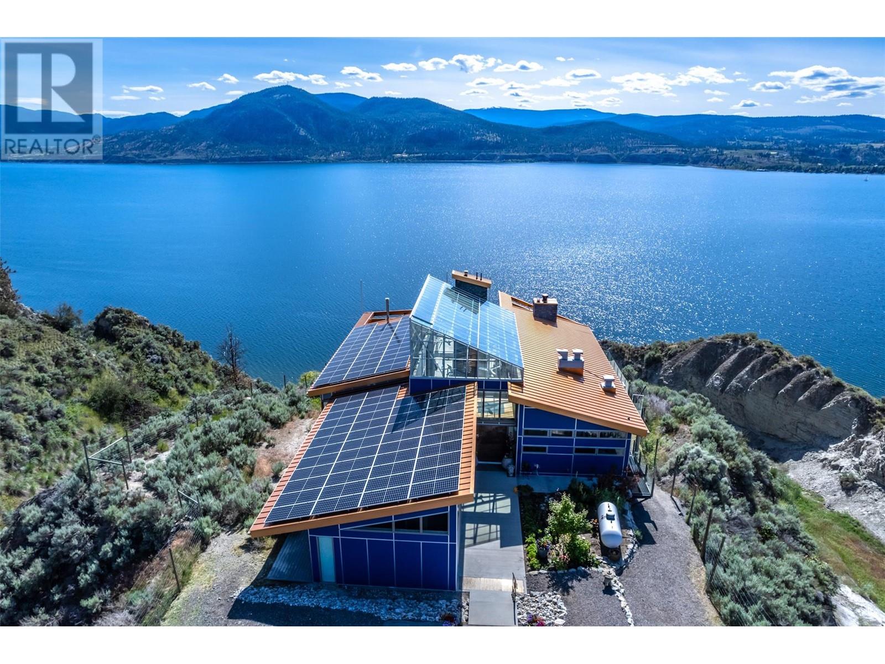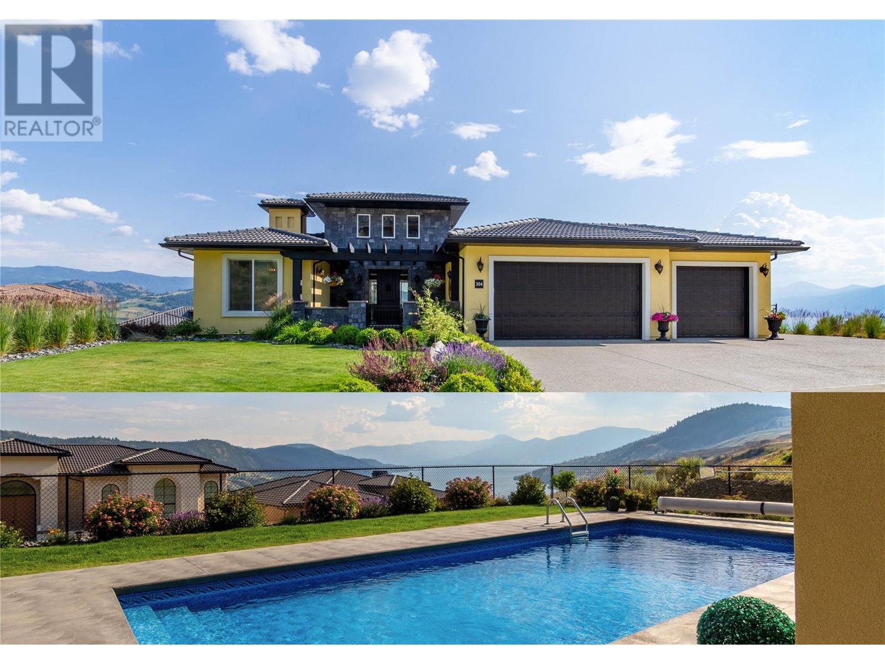2835 Canyon Crest Drive Unit# 17
West Kelowna, British Columbia
SHOWHOME OPEN SAT/SUN 12-3pm. LAKE VIEWS and Move-In Ready. This 3-storey townhome features approx 1608 sqft, 3-bedrooms, 3-bathrooms, yard/patio, double car tandem garage and **13,500 in UPGRADES NOW INCLUDED**. The main living floor features 9' ceilings, vinyl flooring, an open concept kitchen with pantry, premium quartz counters, slide-in gas stove, stainless steel fridge and dishwasher. All 3 bedrooms are located upstairs. Quality new construction with advanced noise canceling Logix ICF blocks built in the party walls for superior insulation, 1-2-5-10 year NEW HOME WARRANTY, and meets step 3 of BC's Energy Step Code. Quick 5-min drive to West Kelowna's shopping, restaurants, and services. Close to top rated schools. Walk to Shannon Lake and the golf course. Plus, plenty of trails nearby. Take advantage of BC's expanded property transer tax exemption (conditions apply) - an additional approx. $12,780 in savings. First time buyer? Brand new GST Rebate - an additional approx. $36,995 in savings. Listing photos of a similar home at Edge View. (id:60329)
RE/MAX Kelowna
788 Rutland Road N Unit# 6
Kelowna, British Columbia
The Perfect Fit for Your Family! Looking for a well maintained, updated townhome in a location that makes everyday life easier? This spacious 3-bedroom + den townhome in the heart of Rutland is a fantastic choice for families of all sizes. You’re just steps away from schools, parks, playgrounds, shopping, sports fields, and public transit—everything you need is right around the corner. Unlike typical townhomes, this one doesn’t feel narrow or cramped—thanks to its wide layout and thoughtful floor plan, it truly feels like a detached home. Bright, sun-filled rooms, stainless steel appliances, and plenty of space to spread out and make daily routines smoother. Upstairs, you’ll find 3 bedrooms and two full bathrooms, plus laundry conveniently located on the same level—no more hauling clothes up and down the stairs! The fully finished basement is a dream zone for kids or teens- featuring a large rec room, an extra bathroom, and a flexible den that works great as a quiet office or storage space. Step out to your private yard with gas BBQ hook up—ideal for playtime or just relaxing after a busy day. With a single-car garage plus 2 dedicated outdoor parking spots, and the option to apply for an extra space, parking is never a problem. This home has the space, comfort, and location your family needs—come see why it checks every box! (id:60329)
Zolo Realty
1254 Foxwood Lane
Kamloops, British Columbia
This spacious 5-bedroom, 2-bathroom home in desirable Barnhartvale offers comfort, flexibility, and stunning valley views. The main floor features an updated kitchen with quartz countertops, a stylish backsplash, and French doors that open to the deck—perfect for entertaining or relaxing. You'll also find a generous primary bedroom, a full bathroom, and a bright living area that flows out to a balcony with incredible views. Downstairs, the 1-bedroom, 1-bathroom basement suite offers excellent mortgage helper potential or space for extended family, complete with its own entrance, and separate fenced yard. Enjoy peace of mind and efficiency with hot water on demand and a high-efficiency furnace. The fully fenced, private yard is ideal for kids, pets, or quiet outdoor living. Plus, there’s ample parking for multiple vehicles and RVs. Located just minutes from the local elementary school and surrounded by beautiful hiking trails, this home is perfect for families and outdoor enthusiasts alike. This home checks all the boxes—modern updates, income potential, and a peaceful setting in one of Kamloops’s most family-friendly neighbourhoods. (id:60329)
Royal LePage Westwin Realty
1160 Bernard Avenue Unit# 1102
Kelowna, British Columbia
Immerse yourself in the Okanagan lifestyle and enjoy breathtaking mountain and city vistas from one of Kelowna’s most sought-after residences. Centuria Urban Village is situated centrally, within walking distance of downtown Kelowna, and offers resort-like amenities such as an outdoor pool, hot tub, dry sauna, steam room, and fully equipped gym, creating an immersive vacation-like experience whether you stay in or venture out on the town. This 11th-floor, two-bedroom and den home boasts a desirable split layout that optimizes comfort, privacy, and the panoramic views from each room. Start your days in the expansive primary suite, which features a spa-like ensuite with a deep soaker tub and separate glass shower as well as a walk-in closet. Then, step outside onto your spacious East-facing patio, providing an ideal private sanctuary to bask in the sun, indulge in morning coffee, afternoon beverages, or simply appreciate the captivating backdrop. Conveniently situated for easy access to biking, golfing, dining, shopping, and more, this location connects you to all the essentials to enhance your lifestyle. This home has plenty of storage with 2 walk-in closets and additional stoarage in the laundry room. Additionally, the home includes on-site car wash, two secure underground parking spaces, and a storage locker, and the building welcomes two dogs (up to 14 inches at the shoulder) or two cats. (id:60329)
Engel & Volkers South Okanagan
3948 Valleyview Road
Penticton, British Columbia
Welcome to Valleyview Road, a pristine stretch of countryside mere minutes into town or to Skaha Lake beach & Park! This private oasis sits on 2 acres of gorgeous landscaped & fenced yard with nature-scaped surroundings. Complete with a stunning pool brand new in 2024, this 3022sqft home has an attached triple-car garage, four bedrooms, three bathrooms, valley views & privacy, plus an ideal family layout. The main floor & mechanical of the home was redone in 2018 by Jillian Harris as part of the hit tv show Love It Or List It Vancouver! As your enter the spacious foyer you’ll see the gorgeous hardwood floors, detail moulding, custom storage built-ins, massive living room full of options & the open-plan layout flowing into the beautiful dining room. The show stopper kitchen was all new in 2018; with white perimeter cabinets & accent island color, quartz counters, double wall-ovens & ample natural light, it looks right out of a magazine. The hardwood flows through this area into the adjacent family room overlooking the pool yard. There are multiple points of access to the back yard through French doors opening onto patios and decks in every direction. The main floor is finished off with a 4th bedroom, laundry, & guest bathroom. Upstairs are 2 great sized kids rooms & bathroom, a nook perfect for an office or library, & the spacious primary suite complete with ensuite bathroom & gorgeous walk-in closet. The pool area is an absolute dream for entertaining or family fun. This package can not be beat! (id:60329)
RE/MAX Penticton Realty
541 Bear Road
Salmo, British Columbia
For the first time in 50 years, this 58 acre forested retreat, just 15 minutes south of Salmo, is ready for new owners. Lovingly handcrafted over the years by the current owners, the 3 bed, 1.5 bath, ranch style main home is 1474 sq’ and is filled with character and intention, featuring custom woodwork, large windows, a centrally placed wood stove, newer appliances and a flexible third bedroom currently used as a den/library. A spacious wraparound deck invites quiet mornings and outdoor entertaining, while trails meander through the trees for walking, biking, snowshoeing, and cross-country skiing. Two creeks (Creggan & Billy, with a domestic license) feed the lush landscape and peaceful ponds. The 549 sq’ lofted log cabin is as cute as a button, with power, a diesel heater supported by battery and solar, propane on-demand hot water, and its own cozy outdoor living space. Outbuildings include a 16x16 greenhouse, 16x16 storage/carport, 1100 sq’ workshop, and 16x40 woodshed. Flat and treed with subdivision potential, minutes from Rosebud Lake and the Pend d’Oreille. (id:60329)
Coldwell Banker Rosling Real Estate (Nelson)
Katelnikoff Road Lot# 89
Appledale, British Columbia
5.4 Acres fronting the Slocan River- What more could you ask for? If you love floating down the Slocan River and have always wanted your very own spot to dip into, now is your chance! This stunning piece of property in Appledale boasts privacy, beauty, and so much potential! Turn it into your favourite recreation site, bring your friends, tents, campers, and floaties. Or else, look into what it would take to build something more permanent. The possibilities are endless! Call your REALTOR(R) today and book your private showing now! (id:60329)
Coldwell Banker Executives Realty
2273 Black Hawk Drive
Sparwood, British Columbia
Build your dream home in the Kootenays! A large (over 1/3 acre) and level building lot in Sparwood BC in the Whiskey Jack community. Mountain views and easy access in this lovely modern neighborhood. No building time commitment. Bring your own builder. GST does not apply to the sale of the Property. (id:60329)
Exp Realty (Fernie)
1388 Cherry Crescent W
Kelowna, British Columbia
Perfectly situated in Kelowna's vibrant core. This expansive 80' x 104' lot, boasting convenient rear-alley access, is zoned MF1—a designation actively encouraged by the City of Kelowna for urban infill and multifamily developments. MF1 zoning permits a wide variety of residential projects, including townhouses, fourplexes, or small-scale buildings, making this an ideal canvas for investors and developers looking to capitalize on Kelowna's growing housing demand. Centrally located mere minutes from downtown Kelowna, this property provides effortless access to the city's renowned waterfront parks, restaurants, shops, and cultural amenities. Seize the opportunity in one of the region's most desirable and accessible neighbourhoods. Don't miss your chance to be part of Kelowna's exciting urban growth! (id:60329)
Exp Realty (Kelowna)
5014 50 Avenue
Pouce Coupe, British Columbia
Welcome to your next investment opportunity in the serene village of Pouce Coupe! This versatile 7 Plex offers an expansive 3,000 sqft of interior living space, featuring 7 bedrooms and 8 bathrooms, thoughtfully designed to provide comfort and convenience. Perfectly situated just minutes from Dawson Creek, this property provides the best of both worlds with its quiet yet accessible location. Comprised of four city lots, the property offers ample parking space and ease of access right off Highway 2, giving it excellent highway exposure—ideal for potential short-term rentals or long-term tenants seeking a tranquil residence with proximity to urban amenities. Each of the seven rooms is primed for personalization, providing unique opportunities for income generation and community engagement. This property comes move-in ready, balancing functionality with the potential for updates, allowing you to add your personal touch or enhancements to maximize its appeal. Whether you're an investor looking to expand your portfolio or a homeowner seeking an income-generating residence, this 7 Plex in Pouce Coupe represents a remarkable opportunity. Do not miss out on the potential of this ideally located property, where the charms of village life meet convenience and opportunity. Reach out today to explore all that this multi-family dwelling has to offer (id:60329)
Royal LePage Aspire - Dc
2185 Naramata Road
Naramata, British Columbia
Welcome to 2185 Naramata Road, a paradise of mesmerizing beauty and abundant wildlife. This one-of-a-kind waterfront property boasts sweeping lake and land views and showcases a distinctive, luxurious architectural masterpiece. Step into the foyer and living areas that open onto a breathtaking atrium, perfect for year-round gardening, hosting events, or finding personal inspiration. The living spaces, atrium, and master bedroom all lead to a completely private infinity pool and patio, accessible only from the house. The property features polished concrete floors throughout, a customized heating/cooling system, and extensive solar panels, contributing to remarkable energy efficiency. The house can be fully off-grid if desired. Each ensuite bedroom includes a sink, fridge, and outdoor access, offering potential rental income opportunities. The custom kitchen is a culinary delight, equipped with top-of-the-line stainless steel appliances, double ovens, a six-burner stove with a grill, and two islands. Take your elevator to the lower level, which includes a secondary kitchen with walk-in fridge/ freezer, an extraordinary wine cellar & tasting bar, workshop/storage & large office. The property’s Merlot grapes are sold to local wineries, generating income and farm status. A secondary building on the property is designed for wine production and can be converted into two rental suites, presenting enormous potential for rental income with no restrictions. (id:60329)
Chamberlain Property Group
304 Silversage Bluff Lane
Vernon, British Columbia
This exclusive gated subdivision is nestled amongst the hillside vineyards overlooking Okanagan Lake. The Watermark gated community is located within The Rise development & offers tremendous city & Lake Views, as well as a Fred Couples signature golf course - which includes a brand new restaurant and conference centre. With New Home Warranty still in place, this four bedroom 3.5 bath stunning rancher w/ walkout basement, 3 car garage & lovely pool area is a wonderful home base to take advantage of all the surrounding amenities. As you walk through the courtyard entrance & into the home you will be amazed by the spectacular Lake Views, accented by 17 ft ceilings in the foyer, 11 ft ceilings in the living room and 9 ft ceilings throughout the rest of the home. The kitchen is sure to please with high-end granite countertops, quality built cabinets & appliances, & lots of space, even a Butler’s pantry! Enjoy barbecuing on the front deck overlooking the pool and lake, and when you’re ready to retire, the spacious primary bedroom suite will draw you in for relaxation with a spa-like ensuite & large walk-in closet. The lower floor is where a lot of good times will happen... enjoy a movie in the media room, hang out in the family room, play a game of pool, or revel in the resort vibes of the gorgeous and private backyard - complete with pool, hot tub, outdoor kitchen and bonus sauna room with two piece bathroom. Come view this incredible Okanagan property while it’s still available! (id:60329)
Royal LePage Downtown Realty

