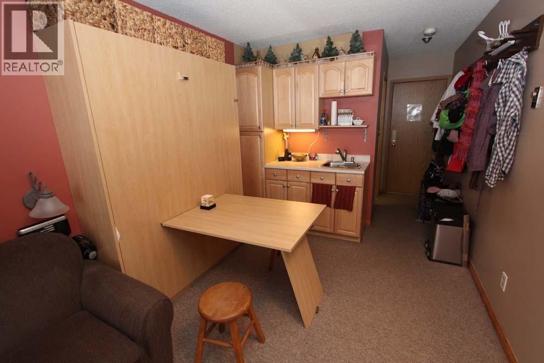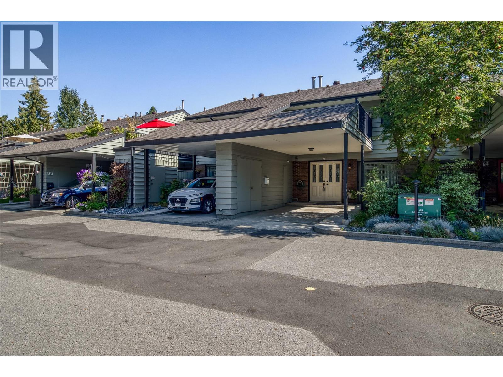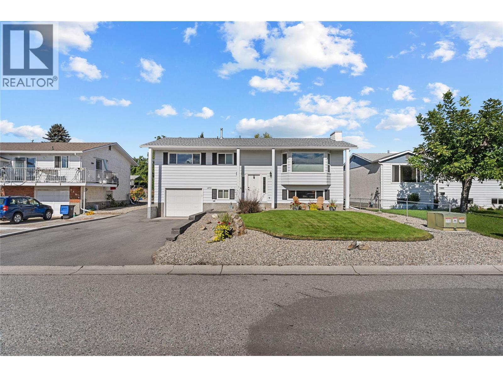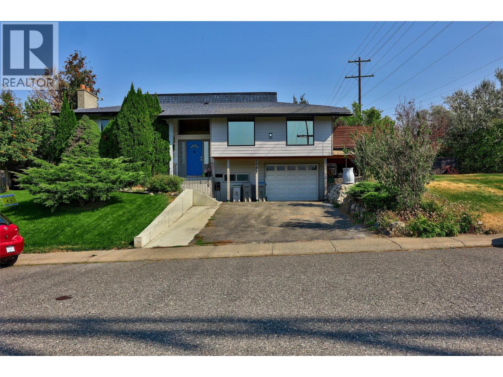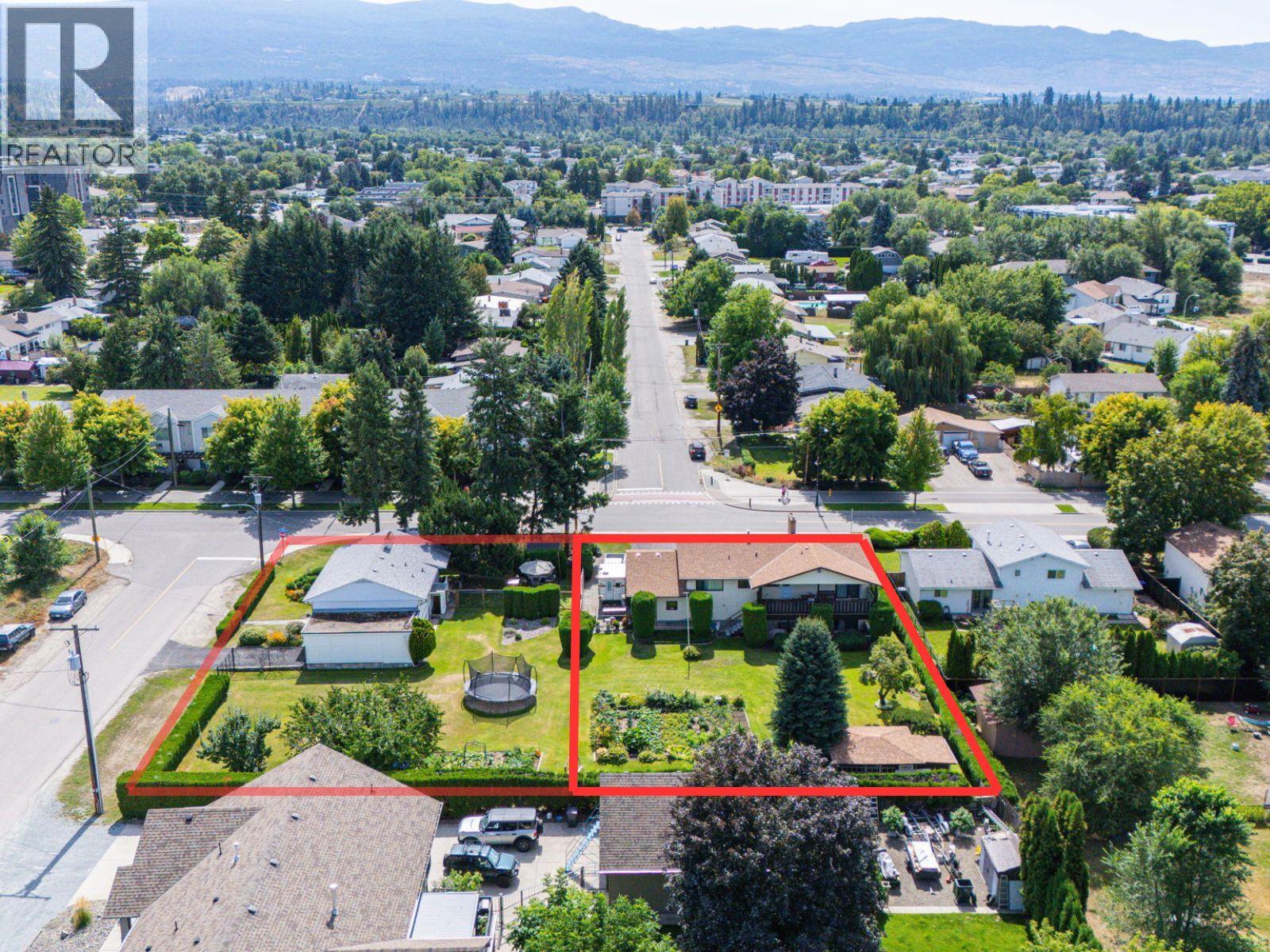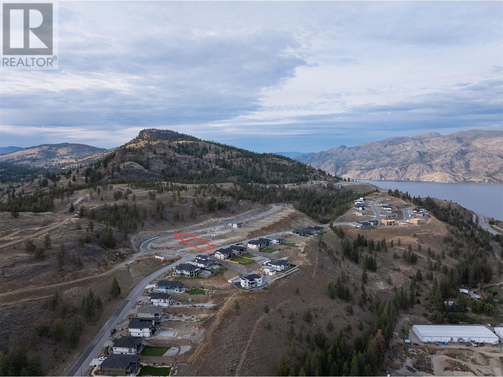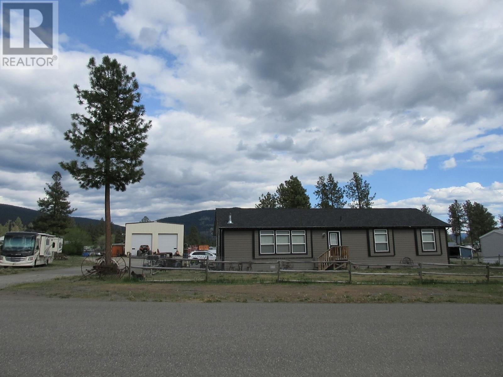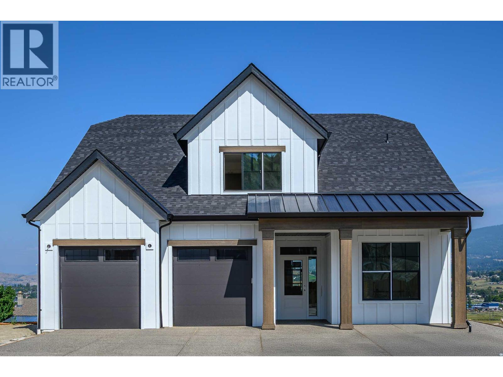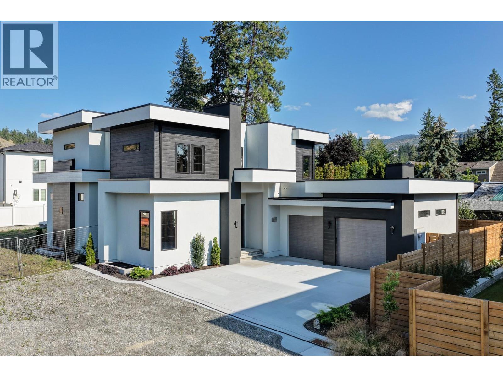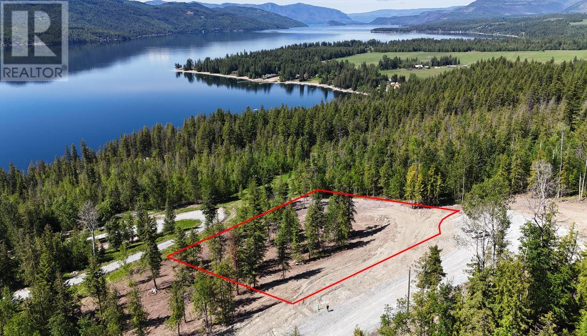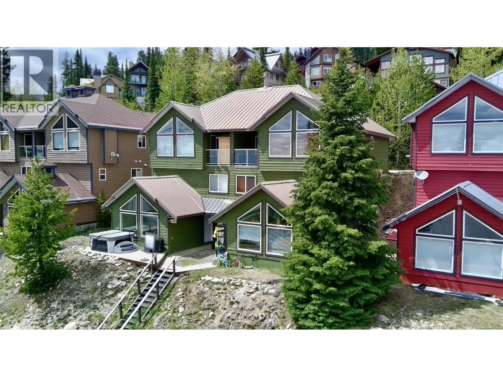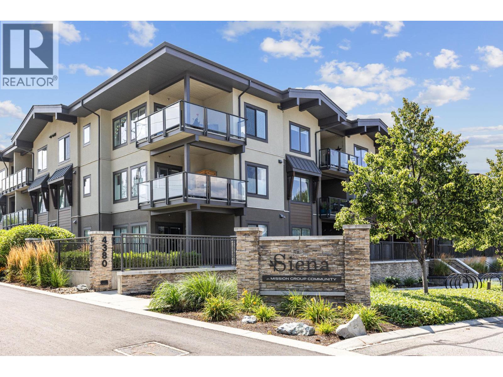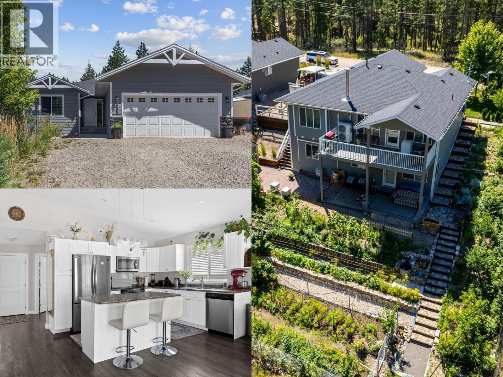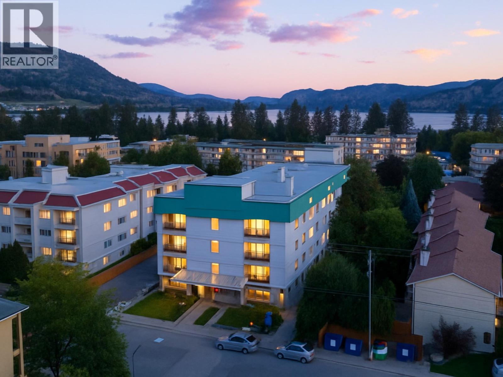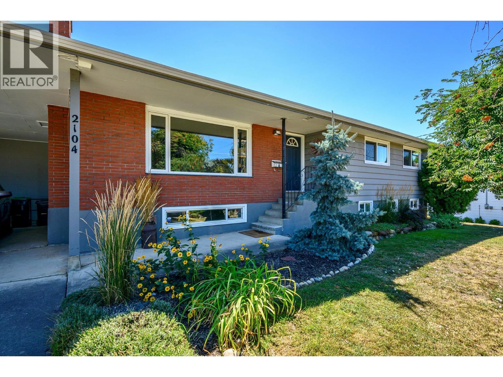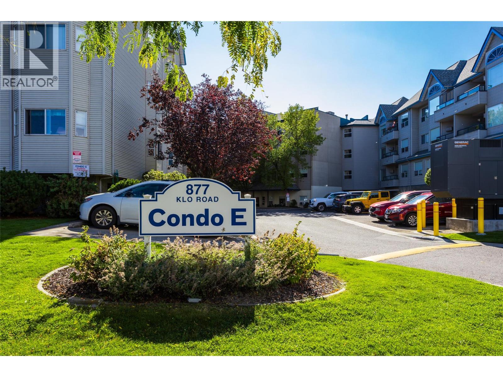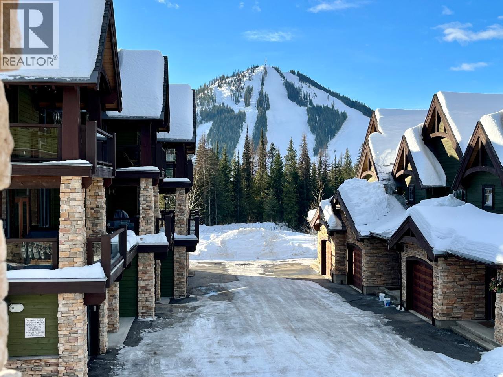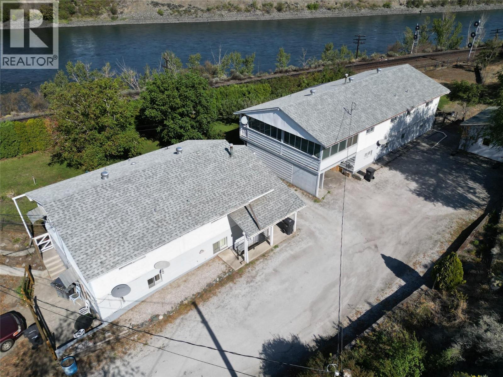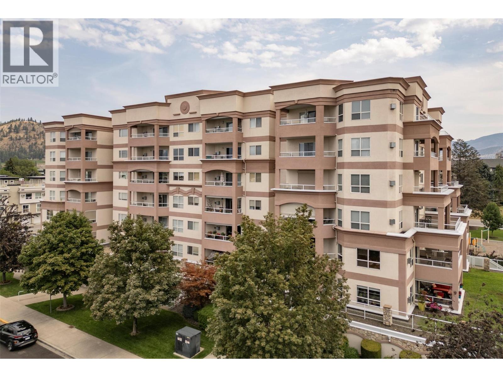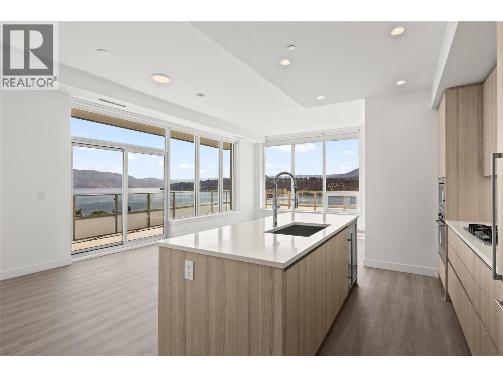5375 Big White Road Unit# 115
Big White, British Columbia
One of the best priced units at Big White! This updated studio offers stunning views of the Monashee Mountains and is ideally located directly in the Village Plaza. This unit features a remodelled kitchenette and comfortably sleeps four guests. Enjoy the weekly fireworks show from the comfort of your own unit. Whitefoot Lodge boasts a variety of amenities, including a roof top hot tub, sauna, grocery and liquor store, restaurants, and medical clinic. (id:60329)
Century 21 Assurance Realty Ltd
717 12th Avenue Unit# 8
Invermere, British Columbia
Welcome to this charming 2-bedroom, 1-bath ranch style unit in a well-kept complex just minutes from downtown Invermere. Tucked in a quiet, landscaped setting, this home offers the perfect balance of comfort and convenience. Enjoy your private yard and exterior deck, ideal for relaxing after a day on the lake, golf course or ski hill. With parks, golf and Panorama Ski Resort nearby, adventure is never far from your doorstep. Inside you'll find a bright functional layout that's easy to maintain. This property is also a fantastic investment opportunity. With low strata fees of only $230/month its one of the best values in the valley The strata has confirmed that all windows are scheduled to be replaced in 2026. Each owner will choose the timing that works best for them. The estimated cost to the future owner is approximately $6000, with the strata covering the balance. For further details on this please contact the strata manager. Don't miss your chance to own an affordable slice of the Columbia Valley lifestyle (id:60329)
Century 21 Purcell Realty Ltd
1050 Springfield Road Unit# 151
Kelowna, British Columbia
Discover an ideal blend of modern comfort and prime location in this 3bed 2.5bath townhome in the desirable Millbridge community. This home offers a spacious and functional main floor designed for contemporary living. The kitchen features SS appliances and flows seamlessly into a generous living room, which has a sliding door providing easy access to a private patio for outdoor gatherings. For those who work from home, a dedicated office space on this level offers a quiet and focused environment. Upstairs, the primary suite is a true retreat, complete with a 5pc ensuite bathroom and a private sundeck, an ideal spot for your morning coffee. The third bedroom was recently created with a new wall, adding a flexible, private space to the home. The home has been meticulously maintained with significant recent upgrades, ensuring peace of mind for years to come. Key updates include a furnace (2020), an AC unit (2021), a water tank (2024), and new windows and sliding doors installed within the last 3 years, which enhance energy efficiency and comfort. A dedicated carport includes a convenient storage locker. The property's location offers an unparalleled lifestyle, with easy access to public transportations, schools, and all that DT Kelowna has to offer. Enjoy the outdoors with nearby trails and parks, including Mission Creek Regional Park and Knox Mountain Park. This home combines comfort, style, and convenience in a prime location. Don't miss the opportunity to make it yours. (id:60329)
Exp Realty (Kelowna)
1470 Denver Road
Kelowna, British Columbia
Located in the heart of Kelowna, this beautifully maintained bi-level home is truly move-in ready. Thoughtfully updated and well cared for, it offers 3 bedrooms, 2.5 bathrooms, and excellent suite potential. The main floor features a spacious primary bedroom with ensuite, a second bedroom, a 4-piece bath, a large living room with cozy gas fireplace, and a modernized kitchen with sliding glass doors leading to a covered deck. From here, you can enjoy views of the fully fenced, landscaped backyard oasis complete with garden space. The finished lower level provides plenty of additional living space, including a large rec room, third bedroom, full bathroom, two storage rooms, and a generous utility/laundry area. With direct garage access, this level is easily suited if desired. Recent upgrades include a brand-new hot water tank (2025), energy-efficient windows, and a built-in vacuum system. Sitting on a 0.17-acre MF1-zoned lot with C-NHD future land use designation, the property also presents redevelopment opportunities. All of this is ideally located close to schools, shopping, restaurants, and transit—yet set within a quiet, family-friendly neighborhood. (id:60329)
Oakwyn Realty Okanagan
1757 Springview Place
Kamloops, British Columbia
Step into this inviting 3-bedroom plus den, 3-bathroom home in highly sought-after Sahali. The main level features a stylish kitchen, bright living areas, and easy access to a deck and patio with low-maintenance turf—perfect for lounging or entertaining. Spend warm summer days in your private in-ground heated pool, host pizza parties with your rustic outdoor pizza oven, or gather for evening BBQs on the patio. As the sun sets, unwind under the glow of Gemstone lights, creating a warm and welcoming ambiance for family and friends. Downstairs, you’ll find a spacious family room with a wet bar and a beautifully refreshed bathroom, making it an ideal space for movie nights or gatherings, with direct entry to the single-car garage. Conveniently located near daycares, parks, and schools, and just minutes from shopping and dining, this home delivers both comfort and lifestyle. Quick possession available! (id:60329)
Engel & Volkers Kamloops
1090 Houghton Road
Kelowna, British Columbia
Rare high-exposure corner assembly in Kelowna’s growth core! First time offered, this 0.56-acre, 2-lot land assembly has been a multi-generational homestead for nearly 60 years & now presents outstanding potential for multi-family redevelopment in one of the city’s most active corridors. Currently zoned MF1, with potential under MF2 (buyer to verify), the site could support up to 3 storeys & a possible 1.70 FAR. Even more upside under the 2040 OCP, which designates the site CNHD—opening the door to greater density & mixed-use opportunities. Located on a quiet, pedestrian-friendly street yet steps to Ben Lee Park, schools, shopping, transit & daily amenities, the site delivers unbeatable convenience for both current & future residents. Rutland also serves as a key support area for UBCO, making it ideal for student housing, rentals, or long-term investment. Both properties have been impeccably maintained, featuring beautifully landscaped yards w/ fruit trees and gardens + solid homes w/ walk-outs already plumbed & wired for suite potential--perfect for multi-generational living, or, rental income today and strong redevelopment prospects for tomorrow. Conservative projected rents of $8,000/month offer excellent holding income while development plans take shape. With a nearby site recently approved for a 20-unit project, this assembly is primed for success. 1090 Houghton Rd & 350 Fleming Rd — must be sold together. (id:60329)
Exp Realty (Kelowna)
17509 Dickinson Place
Summerland, British Columbia
Hunters Hill recently announced the release of 5 custom estate lots that are a completely one of a kind offering in the Okanagan Valley. One has sold before listing on MLS, and this is the first time offered on MLS. This marks the third lot release since the development launch in 2020 and showcases some of the most spacious, fully serviced homesites in the valley. This lot features two platforms, one for main residence, the other for a detached carriage home and or garage. This is an excellent opportunity for multi generations to afford a new home in Summerland. Listing Agent is part owner. (id:60329)
Rennie & Associates Realty Ltd.
2544 Corkle Street
Merritt, British Columbia
Very nice, move in ready, 1920 sq ft rancher in desired Lower Nicola, just minutes away from Merritt, on 2 acres w/ detached 40' X 80' Shop that is insulated, has radiant heating, wired w/23 ft ceilings, 2 -220 amp plugs, 16 ft tall X 14 ft wide doors, & 2-piece bathroom. The lot is flat, fenced & usable w/ lots of parking. The home features 3 bedrooms, 2 baths, a very nice large open design for kitchen, dining room & living room. The kitchen offers a great center eating island, lots of cabinets & all appliances are included. There are 2 bathrooms, master ensuite complete w/ separate soaker tub & walk-in shower. The laundry area is just off back door entry. Additional features include: Furnace 3 years new, extra-large windows throughout the home bring in lots of natural light, & hallway/doors are larger to accommodate wheelchair access. The property is just waiting for your ideas in the CR1 zoning which include home based business. Call today to book your appoint. All measurements (id:60329)
RE/MAX Legacy
7760 Okanagan Landing Road Unit# 98 Lot# 1
Okanagan Landing, British Columbia
Modern Design Meets Practical Elegance in This 2,271 Sq. Ft. Everton Ridge Built Dream Home Step into a home that blends contemporary style with everyday functionality. With 9' ceilings throughout, this thoughtfully designed 3-bedroom, 2.5-bath layout includes a spacious 2-car garage and over 2,200 sq. ft. of beautifully finished living space. The main floor features an oversized kitchen with abundant cabinetry and a walk-in pantry – perfect for keeping everything organized and within reach. A versatile den offers the flexibility to create a home office, guest room, or creative studio. Downstairs, the fully finished lower level includes a large rec room, two additional bedrooms, and generous storage space – plus a unique bunker ideal for a media room, personal gym, or hobby space. Move-in ready with New Home Warranty included. Price excludes GST. No Property Transfer Tax applies. Open House: Saturday & Sunday, 11am–1pm. Come see this exceptional home in person – you won’t want to miss it! (id:60329)
Summerland Realty Ltd.
195 Sarsons Drive Lot# 10
Coldstream, British Columbia
New Home by Everton Ridge Homes and nearing completion and ready to view! Step into 4,531 square feet of thoughtfully designed living space including a 2 bedroom suite, where every detail is crafted to enhance your lifestyle. The main floor is a haven of convenience, featuring a primary bedroom with a luxurious ensuite, complete with a soaker tub and accessible shower, plus main floor laundry for effortless day-to-day living. The gourmet kitchen is a showstopper, offering a large island perfect for gathering with family and friends. Upstairs, three spacious bedrooms provide room for everyone to unwind. Looking for extra versatility? The finished space under the garage is ideal for a home gym, media room, or creative studio. Meanwhile, the spacious 2-bedroom secondary suite offers the flexibility of rental income or a private space for extended family. The home’s practicality extends to the large garage, thoughtfully equipped with EV charging capabilities, making it ready for your modern lifestyle. 2-5-10 New Home Warranty (id:60329)
Summerland Realty Ltd.
4621 Fordham Road
Kelowna, British Columbia
Elevate your lifestyle in this exclusive Lower Mission neighbourhood with a brand-new home under construction - and ready for your input! Thoughtfully designed with 4 bedrooms and 2.5 baths on the main and upper levels, with an option to finish the basement to include a 5th bedroom, additional bathroom, and spacious rec room. There is also potential for a 2-bedroom, 1-bath legal suite, which would expand the finished living space to approximately 4,689 sq. ft. The main level will showcase an open-concept layout that seamlessly connects the living, dining, and chef’s kitchen areas, opening to a fully fenced yard with patio and optional pool - your future backyard oasis. Price reflects completed main and upper levels only. Contact listing agent for full builder’s specification sheet and details on optional finishes, pool and basement/suite completion. Planned kitchen details include high-end stainless-steel appliances, a large island with seating, quartz countertops, custom Pedini Italian cabinetry, and a convenient butler’s pantry. The great room is set to impress with 12-ft ceilings, a modern gas fireplace, and expansive windows to flood the space with natural light. Upstairs, the layout will include a luxurious primary suite with a spa-like 5-piece ensuite and walk-in wardrobe, along with two additional bedrooms, a flex space, laundry room, and full bath. A spacious double garage with EV charging and added storage completes the plan. (id:60329)
Unison Jane Hoffman Realty
Lot 16 Lonneke Trail Lot# 16
Anglemont, British Columbia
Build Your Dream Home or Cottage at Highland Park Estates. Nestled in the picturesque North Shuswap community of Anglemont, Highland Park Estates offers an unparalleled opportunity to embrace an active rural lifestyle surrounded by breathtaking natural beauty. This thoughtfully designed community features estate-sized acreages ranging from 2.47 to 3.41 acres, providing the perfect setting for your dream home or getaway retreat. Lot 16 is 2.48 acres and situated towards the end of the cu de sac. A driveway has been prepped with modest grade, leading down to cleared out building site set amongst some beautiful mature trees. The forest has been thinned, all stumps have been removed opening up views and the usability of the land. This is the ideal property for your dream home, lots of space to have a large shop, gardens, add a guest house and enjoy all what the North Shuswap has to offer. The subdivision is accessible via MOTI-maintained roads, BC Hydro power & water are at the lot & all lots were approved for a sand mount septic system. No time restrictions to build, & simple, astute guidelines are in place to support fire prevention & maintain the community's aesthetic appeal. Guest houses are allowed. The vision for Highland Park Estates is to create a community of quality homes & cottages that seamlessly connect with nature. (id:60329)
Landquest Realty Corp. (Interior)
5981 Snow Pines Crescent Unit# 117c
Big White, British Columbia
Discover the ultimate ski getaway at Big White with this fully renovated 2-bedroom, 1-bathroom unit. Meticulously updated with premium materials and finishes, this home boasts a modernized kitchen and bathroom, along with a cozy pellet stove for added warmth. In addition, a private hot tub, installed in 2022, offers the perfect way to unwind after a day on the slopes. This property is a fantastic investment opportunity, with strong rental income potential and no rental restrictions. Pets are also welcome, making it an ideal choice for both owners and renters alike. Enjoy stunning mountain views, and take advantage of the short 10-minute walk along a well-lit pathway to the village centre. The four-plex offers easy ski-in/ski-out access, and with low strata fees, it’s an attractive option for both personal use or as a vacation rental. Book your showing today (id:60329)
Century 21 Assurance Realty Ltd
4380 Lakeshore Road Unit# 115
Kelowna, British Columbia
Move-in ready! Ground floor corner unit located in Siena at Sarsons in the Lower Mission. This unique 2 bedroom, plus den/office, 2 full bathrooms (which are both ensuites) is an absolute must-see! Lots of windows, bright, modern, and open concept with top-of-the-line appliances and exceptional finishes throughout. The home features a private entry through a large patio and fenced green space perfect for pets and entertaining. Enjoy resort style living, you’ll find all the amenities, including an indoor pool, hot tub, fitness room, and a courtyard with lush greenery and ponds. The storage locker is conveniently located on the same level as the unit, just down the hall, and includes 1 underground parking stall. This property is a 10/10 for sure! Within walking minutes, you'll find Sarsons Beach, Summerhill Winery, Anne McClymont Elementary, Barn Owl Brewing, Milk Shed Coffee, restaurants, shops and groceries! This complex has no age restrictions, pet friendly, and allows rentals (no short-term). This value and quiet location cannot be beat! (id:60329)
Oakwyn Realty Ltd.
690 Muir Road
Kelowna, British Columbia
A Gardener’s Dream Home. This 4 bedroom, 3 bathroom walkout rancher with potential for a 1 bed 1 bath in-law suite is situated on a large lot with a private view into the forest with over 42 fruit trees, electric fenced vegetable garden beds and garden sheds for storage. There are 3 bedrooms, 2 full bathrooms upstairs. A fully finished basement with 1 bedroom, 1 bathroom, large living room, separate laundry and plumbed in for a kitchen. Separate laundry installed. Perfect place to start out or for those who want to enjoy a more peaceful rural lifestyle. A tranquil, quiet setting, located in Fintry, only a scenic 30 minute lakeside drive from Kelowna and Vernon. There's ample parking with a double car garage, additional space for an RV and a Boat. Fintry public beach and boat launch are just minutes away. Endless trails for all the toys directly outside your doorstep. This place is like a four-season playground! (id:60329)
Oakwyn Realty Ltd.
298 Yorkton Avenue Unit# 202
Penticton, British Columbia
**Prime Skaha Lake Location | 55+ Living** This bright and spacious 2-bedroom, 2-bath corner unit in the sought-after 55+ Fleetwood Court is move-in ready and perfectly located just a few blocks from Skaha Lake Beach. The well-designed floor plan features a large primary suite with walk-through closet and private 3-piece ensuite, a generously sized second bedroom, and a refreshed kitchen with updated appliances and flooring. The open living and dining area flows onto an east-facing covered balcony—ideal for enjoying morning sun and cool shaded evenings. Additional highlights include in-unit laundry, a dedicated storage room, plus a separate storage locker on the main level. The secure underground parking stall adds convenience, along with access to a workshop, amenities room, and bike storage. Fleetwood Court is a professionally managed, quiet, and well-kept building. It’s pet-free, smoke-free, and allows long-term rentals—making it a smart option for downsizers, snowbirds, or investors. The location couldn’t be better: walk to shopping, Walmart, restaurants, medical offices, and all the daily essentials. Whether you're retiring, simplifying, or investing, this is an affordable and comfortable home in a prime Penticton location. (id:60329)
Angell Hasman & Assoc Realty Ltd.
2104 25 Avenue
Vernon, British Columbia
Welcome to this charming 4-bedroom family home in Vernon’s highly desirable East Hill neighborhood. Set on a generous 0.30-acre flat lot, this property offers space, comfort, and endless potential for today’s lifestyle. The heart of the home features a bright kitchen with modern cabinetry, opening onto a covered deck that overlooks the extra-large fenced backyard—perfect for summer barbecues, kids, and pets. The home’s thoughtful layout includes a welcoming living area, with three of the four bedrooms located on the main floor, plus a large storage that could easily be finished as an extra room. The lower level offers exciting possibilities: with its layout and access, it’s ideal for converting into a separate suite—whether for extended family or as a mortgage helper. Recent updates, including a newer roof & hot water tank add peace of mind. Located in family-friendly East Hill, this home is just steps from schools, parks, and local amenities, while downtown Vernon is only minutes away. With its mix of character, functionality, and future potential, this property is an excellent opportunity for families, investors, or anyone looking to enjoy one of the Okanagan’s most sought-after neighborhoods. (id:60329)
Royal LePage Kelowna
877 Klo Road Unit# 125
Kelowna, British Columbia
Prime Lower Mission Location! Welcome to 55 plus living at its finest in the highly sought-after Hawthorn E Building, located in the heart of Kelowna's desirable Lower Mission neighborhood. This beautifully maintained 2 Bed, 2 bath + den home boasts just under 1300 sq ft of thoughtfully designed living space. Stainless Steel appliances in functional kitchen Enjoy a bright open layout with a spacious living room perfect for relaxing or entertaining. The large primary suite features walk-through closets and a private 3 piece ensuite. Newer flooring throughout. Functional den ideal for home office or hobby space. 1 secure underground parking stall, pet friendly - 1 small dog up to 14"" shoulder height or cat. Don't miss this rare opportunity to join a welcoming and walkable 55+ community just steps from shops, restaurants, medical services, and Okanagan college (id:60329)
Oakwyn Realty Okanagan
13613 251 Road
Dawson Creek, British Columbia
Private Quarter Section with Valley Views near Dawson Creek. Quarter Section just 30 minutes from Dawson Creek, fenced with 70 acres in hay and pasture. Very private setting with sweeping views of the surrounding valley and hills, and an abundance of wildlife. Crown land lies just west of the property, only minutes away, placing you in prime Elk hunting country. Versatile property in a peaceful rural location. (id:60329)
Fair Realty
1002 Creekside Terrace Unit# A
Rossland, British Columbia
Townhome with Panoramic Views of and near RED Resort. 3-bedroom, 3.5-bathroom end-unit townhome with double car garage, nestled in a quiet 14-home enclave within just moments to RED Mountain Resort. Crafted in 2005, this craftsman-style home features upscale finishes including hardwood flooring, granite countertops, a walk-in pantry, heated slate and tile floors. Recent upgrades include new vinyl flooring (2021), a completely refreshed ensuite bathroom (2025), and a new high-efficiency furnace (2023)—all contributing to a move-in ready, modern mountain lifestyle. Step out to a covered saltwater hot tub (new in 2023) and take in southwest views of Red Mountain, Granite, Grey, and Kirkup. Whether you're watching ski runs glow under night skies or stargazing in peaceful darkness, this home delivers truly spectacular sights year-round. Upstairs, the primary suite has a quiet balcony and some of the best views in the entire community. The upper level includes two additional bedrooms, a full bath, a linen closet and laundry area. Additional highlights include: *Double car garage *Pet-friendly (2 medium sized pets allowed) * No GST *Potential for 4th bedroom (downstairs). Whether you’re seeking a full-time residence, a luxury vacation base, short-term rental, this low-maintenance townhome offers unmatched space, style and views. Professional Rental Property Management services are available. No GST! Proactive strata group, monthly strata fee is $604. (id:60329)
Mountain Town Properties Ltd.
100 Barnes Street
Ashcroft, British Columbia
Unlock incredible revenue potential or live affordably with this exceptional multi-unit property, perfectly positioned just a short stroll from downtown Ashcroft. This is a rare opportunity for a savvy investor looking for consistent rental income, or an owner-occupier seeking to significantly offset their mortgage with reliable tenants. This is not a traditional single building 4-plex but 2 separate houses both with separate suites. The two distinct living structures, ensures maximum versatility. (measurements for one house) The Main House has a large, inviting covered deck, perfect for enjoying Ashcroft's sunny climate. Upstairs, you'll find three bedrooms and a full 4-piece bathroom. The lower level features a private 1-bedroom suite, an ideal space for a tenant or extended family, with shared laundry facilities easily accessible to both units. The Carriage House adds substantial value and income and is thoughtfully designed with two separate suites. The upper level provides a spacious 2-bedroom unit complete with its own 4-piece bathroom and in-suite laundry. The lower level of the carriage house presents another 2-bedroom unit with a 3-piece bathroom, expanding your rental opportunities. This property is a proven performer, consistently rented. Whether you choose to live in one unit and rent out the others, or acquire it purely for investment the option is there. Measurements are for main home. Call today for all the details and to arrange a viewing. (id:60329)
RE/MAX Real Estate (Kamloops)
1895 Ambrosi Road Unit# 504
Kelowna, British Columbia
Spacious, Stylish & Rarely Available! 55+ Building. Welcome to one of the most sought-after floor plans in town — over 1,400 sq ft of beautifully updated living space in this 2-bedroom + den home. Thoughtfully designed with a split bedroom and bathroom layout for maximum privacy, this residence is perfect for those who value space, style, and comfort. Recent updates include: Modernized kitchen and bathrooms, Upgraded flooring throughout, Custom fireplace surround, Permanent sunshade on the covered deck — ideal for year-round enjoyment. Enjoy the convenience of secured parking and storage, all within a well-managed, centrally located building. Just a short stroll to shopping, dining, and all essential amenities. Walkable lifestyle, Spacious interior, People love living here, and once you see it, you'll understand why. (id:60329)
RE/MAX Kelowna
238 Leon Avenue Unit# 2107
Kelowna, British Columbia
Waterstreet by the Park is an iconic new centerpiece in downtown Kelowna, designed to foster community, beauty, and long-term value. This pet friendly, 3-bed + den home spans more than 1400sqft and offers South West panoramic views of Okanagan Lake, a 500 sqft wrap-around balcony, second balcony, and unobstructed views throughout. You’ll love the light spa-inspired designer colour scheme, open-concept layout, extra high 10’ ceilings, and gourmet kitchen with gas range, wall oven, integrated fridge/freezer, and wine fridge. The primary bedroom includes balcony access, walk-thru closet, and ensuite with double vanity, soaker tub, and separate shower. Two additional bedrooms are on the opposite end, one with a private balcony. Two side by side parking spaces and 4,200 sqft of exceptional resort style amenities including pool, hot tubs, fully-equipped gym, yoga/spin room, sauna, theatre, co-working space, putting green, as well as on-site concierge and security. Live in the heart of downtown steps to beaches, restaurants, and shops. The seller has not moved in, condition is like new. (id:60329)
RE/MAX Kelowna
1083 Chilcotin Crescent
Kelowna, British Columbia
Beautiful Family Home in Sought-After Dilworth Estates! Nestled in one of Kelowna’s most desirable neighborhoods, this stunning family home offers over 2,200 sq. ft. of thoughtfully designed living space—plus an additional 1,500+ sq. ft. of unfinished basement ready for your personal touch! The ideal floor plan features a main-floor primary suite with a private ensuite, along with a versatile den(or 5th bedroom) perfect for a home office. Upstairs, you’ll find three generously sized bedrooms and a full bath, providing plenty of room for a growing family. Recent renovations elevate this home, from its beautifully updated exterior to the hardwood flooring and granite countertops inside. The modern kitchen shines with granite counters, a stylish backsplash, stainless steel appliances, and a charming breakfast nook—complemented by a separate formal dining room. Outside, enjoy an easy-care yard with a private, park-like setting, just steps from Dilworth Mountain Park’s scenic hiking trails. Quiet, no-through street, this home offers ample parking, including a double garage and RV space. THE MOST CENTRAL LOCATION IN KELOWNA, you're just minutes from Glenmore Ecole Elementary, Dr. Knox Middle School, Watson Rd. Middle School, North Glenmore Elementary, downtown Kelowna, Orchard Park Shopping Center, the airport, beaches, pubs, restaurants, you name it! This is an opportunity you won’t want to miss. AC & furnace are original, HWT 2009. (id:60329)
RE/MAX Kelowna
