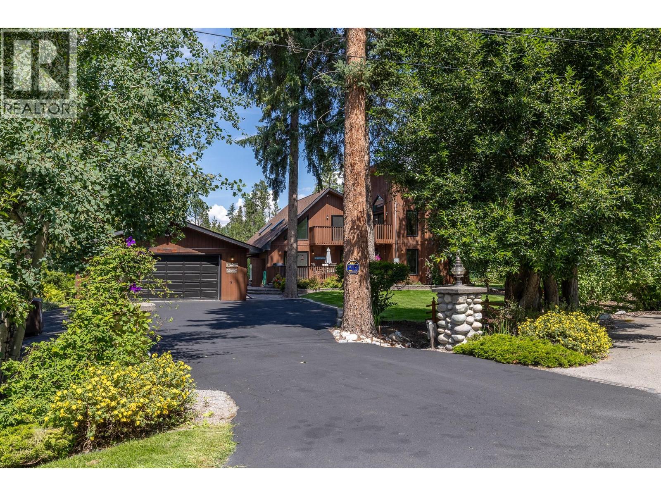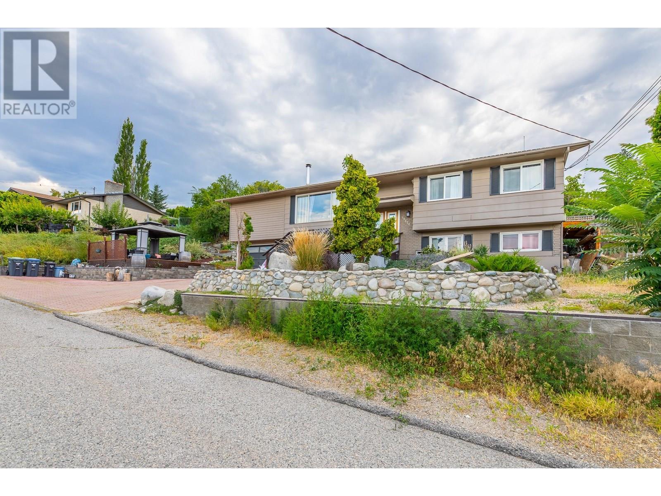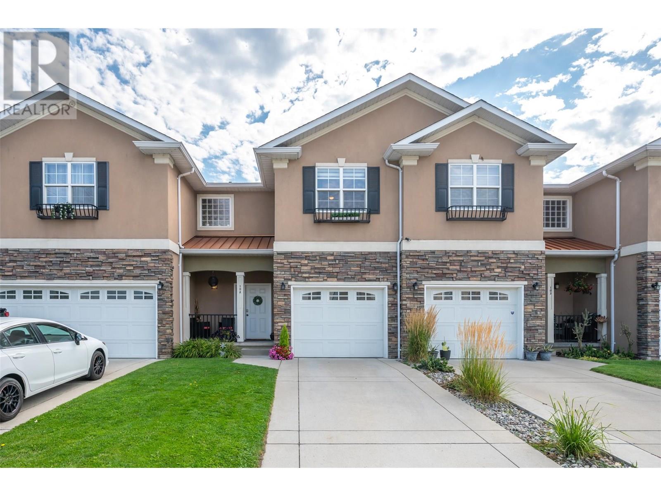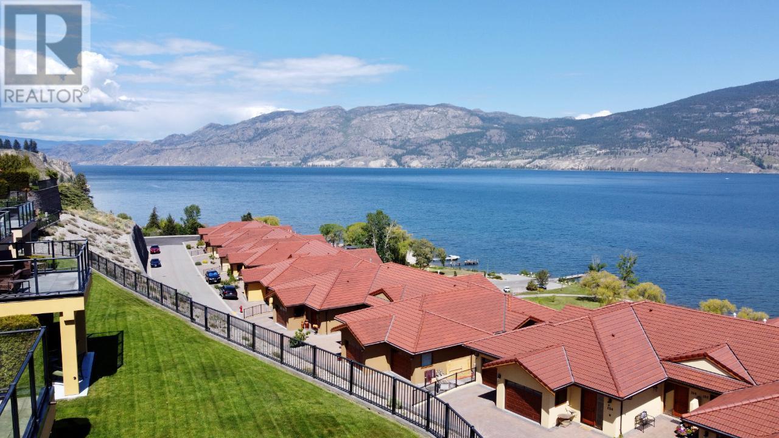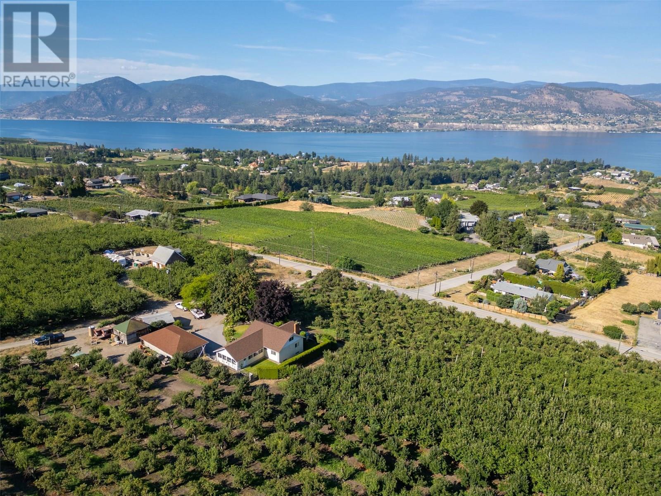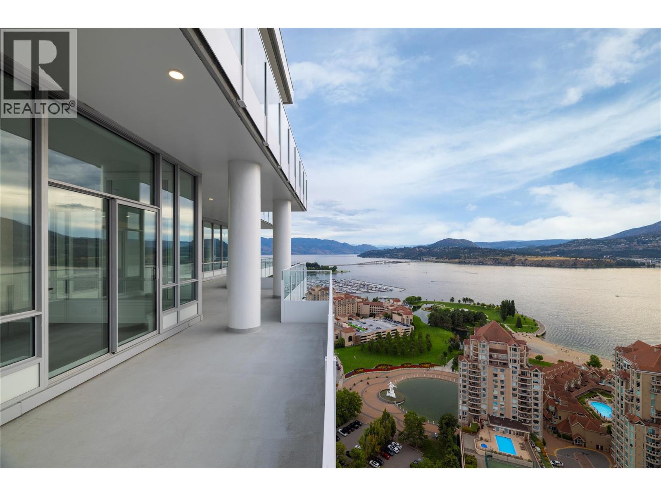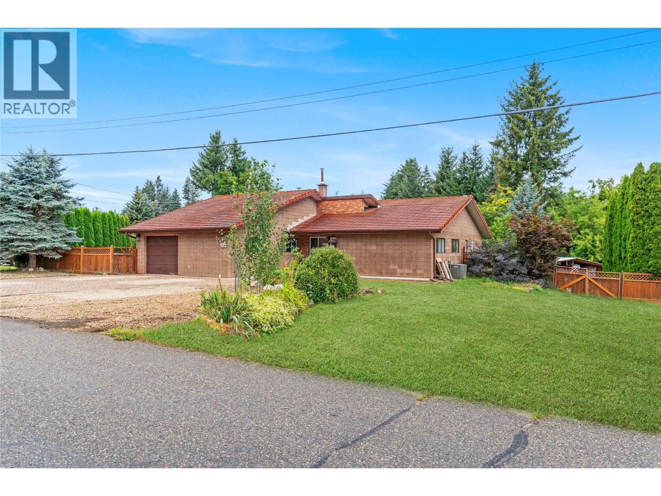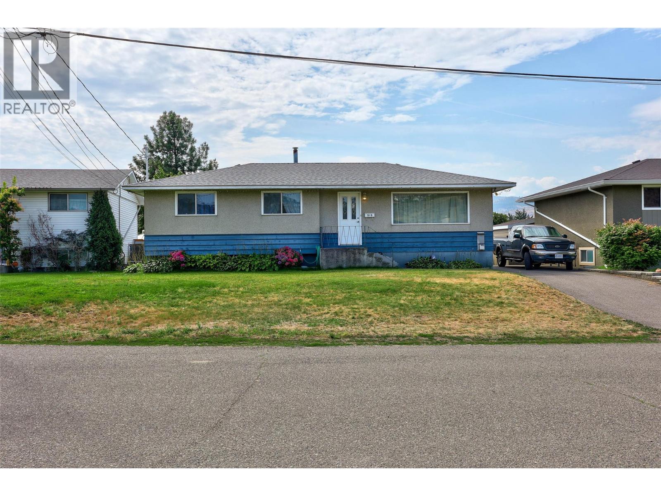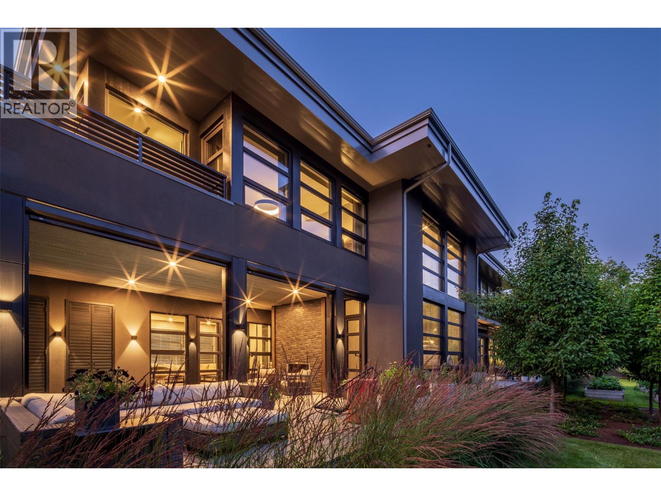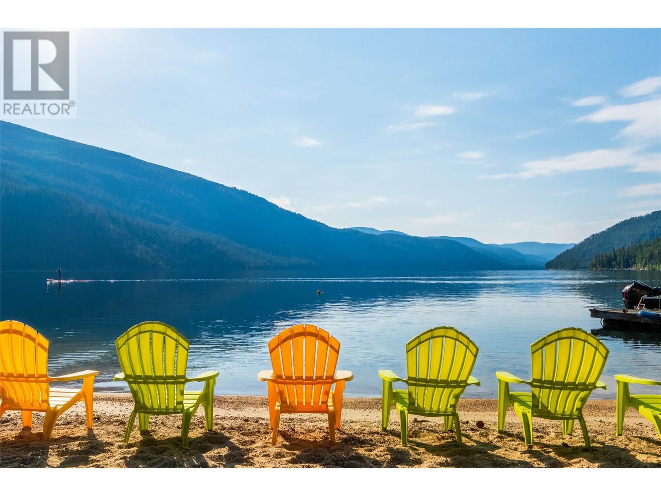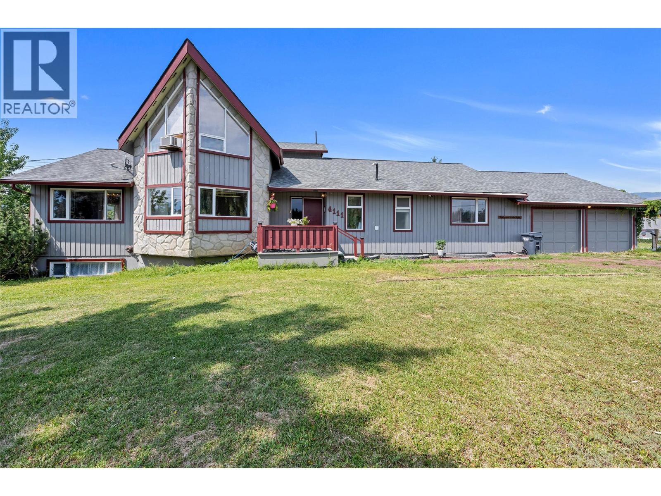4725 Copper Crescent
Windermere, British Columbia
**INCREDIBLE NEWLY RENOVATED LAKE HOUSE ON A PRIVATE .57 ACRE PARK-LIKE PARCEL OF LAND - MASTERFULLY REFINISHED IN 2025 TO CURRENT CODES AND STYLE + 2 DETACHED GARAGES** Your recreational or full time home has arrived and it is short walking distance to the Trethewey Beach, boat launch and marina. This beautiful home sits on a large corner lot on copper crescent, set back from the road and offering a variety of low maintenance green spaces, 2 fire pit areas, and three crossings over Edward creek - a beautiful sleepy creek running through the property. 2025 renovation was complete with a gorgeous new chef inspired kitchen w Bosch appliances and quartz countertops, 2 full bathrooms with his and hers sinks, new framing, drywall, electrical, triple pane windows, flooring, plumbing with fixtures, upgraded insulation, all new interior drywall, tile and luxury vinyl plank flooring, roofing and siding on home and garages repainted-repaired and replaced where required, new heat pump, three in wall AC/HEAT split units and much more. Designed to comfortably house and entertain visitors in comfort with well separated sleeping quarters, a central kitchen / living area and the ability to make the main level bedroom and ensuite your primary bedroom should main floor living be important. Enjoy the boat, car and toy storage provided by 2 detached garages! This virtually new property is offered FULLY FURNISHED. Secure your family estate today and start making memories at the lake this summer. (id:60329)
Royal LePage Rockies West
5670 Mountainside Court
Kelowna, British Columbia
Quietly perched at the top of Kettle Valley, this standout modern farmhouse is high on style and low on maintenance, with the added benefit of spectacular lake and city views. With 5 bedrooms, 4 bathrooms, and 3965 sqft of custom designed space, every inch of this home is built for comfort, function, and making the most of time with family and friends. The interior features modern farmhouse style with luxury finishes, featuring custom beams, shiplap accents, and detailed millwork throughout. The kitchen, dining and living rooms, and upper deck take full advantage of the lake views. Cooking in the custom kitchen is a joy, with honed quartz counters, viking appliances, and a perfectly-placed French door double oven. The spacious primary wing feels like your own private retreat, offering a large bedroom, a spa-inspired ensuite, a massive walk-in closet, and a private office. The lower level is designed for entertaining and hosting company. Three generous bedrooms (including one with built-in bunkbeds), two bathrooms, and a large rec room create a welcoming space for everyone, while the passthrough window from the bar to the pool makes outdoor entertaining a breeze. The UV pool and expansive pool deck provide more room to play. This is the ultimate Kettle Valley home, offering a rare combination of luxury, location, and practicality. With plenty of room for your family and friends to visit, everyone is able to relax and enjoy the best of Kelowna living year-round. (id:60329)
RE/MAX Kelowna
12620 Reynolds Avenue
Summerland, British Columbia
Need space for a growing family? This fantastic home is situated on a quiet street walking distance to schools, recreation and downtown amenities and offers tremendous value! Offering 5 bedrooms, 3 bathrooms, a gorgeous hardwood kitchen, beautiful views of town and Giants Head Mountain and featuring a gas fireplace, wood stove, hot tub, private deck, insulated garage and 200 amp electrical panel. The bi-level style of home offers a functional floor plan affording an opportunity for an in-law suite in the basement if one wanted. The outdoor space has several entertainment areas including a private backyard deck, fire pit and pergola to the south side of the property. Surrounded by perennials, mature landscaping and gardens - the property is begging for a nature loving family with a green thumb - enjoy blackberries, prune plums, hazelnuts and more! Plenty of parking and storage available too! All measurements taken from iGuide, buyer to verify if important to them. (id:60329)
Parker Real Estate
1742 Fairford Drive Unit# 102
Penticton, British Columbia
PET, RENTAL, and ALL AGES FRIENDLY! This 3 bed, 2.5 bath townhome is located close to shopping, parks, schools, recreation, and Penticton General Hospital. Upgrades include: air conditioner (2019), hot water tank (2020), microwave/kitchen sink/dishwasher (2023), washer/dryer (2024), and kitchen floor (2025). OPEN CONCEPT living/dining/kitchen space with high ceiling - perfect for entertaining - that lead to the curated FENCED garden space and patio. Completing the main floor is a half bathroom, pantry/storage space, and access to the single car GARAGE. Downstairs is a perfect office/den space with access to the crawl space for additional storage. Upstairs features a HUGE main bedroom with a 4 pce ENSUITE and large walk-in closet, 2 spacious bedrooms, 4 pce common bathroom, and laundry space. 2 parking space (single car garage and driveway). This home is great for investors, first time buyers, or downsizers. By appointment only. Measurements approx only - buyer to verify if important. (id:60329)
RE/MAX Orchard Country
14451 Downton Avenue Unit# 201
Summerland, British Columbia
Experience the pinnacle of luxury living at the prestigious Tuscan Terrace, where breathtaking lake and mountain views await. This sophisticated 2-bedroom, 2-bathroom plus den condo offers an unparalleled combination of elegance, comfort, and convenience. The expansive floor plan features high-end finishes throughout, with soaring 9 & 11 ft ceilings, designer colors, and luxurious engineered hardwood and tile flooring. The spacious living room, complete with a gas fireplace, flows seamlessly to a private lake-view deck, creating an ideal space for both relaxation and entertaining. The gorgeous kitchen is a chef’s dream, outfitted with gleaming granite countertops, a large island with bar seating, and new stainless-steel appliances. Enjoy stunning lake views from both the dining room and the outdoor decks, offering a perfect setting for al fresco dining or simply soaking in the serene surroundings. The master suite is a true retreat, boasting a tranquil lake view, a walk-in closet with custom shelving, and a lavish 5-piece ensuite with double sinks, and an oversized shower. The den, featuring a built-in media center and surround sound system, provides the ideal space for a home office or entertainment room. Individually controlled stereo speakers are thoughtfully integrated throughout the home, including one deck. Additional highlights include a single garage, extra parking, and a prime location above the beach. (id:60329)
RE/MAX Orchard Country
3910 North Naramata Road
Naramata, British Columbia
This rare private 11.34 acre farm estate is nestled in the heart of the South Okanagan's wine country above the charming village of Naramata, which is renowned for its vibrant agricultural industry, fertile land, breathtaking landscapes, numerous wineries, & relaxed lifestyle. This is being offered for sale with TWO SEPARATE TITLES, which would allow for many development possibilities including a second primary family home, 2 secondary dwellings, accessory buildings & much more. One 5.47 acre parcel has a charming well-maintained 2382 sqft. rancher-style home with fully-finished walk-out basement, 4 bedrooms plus den/ 2 full bathrooms, attached single garage & a detached over-sized 3 bay garage. Enjoy breathtaking views of Okanagan Lake and surrounding mountains from the living room & large deck. The orchard is planted with pears, cherries, apples & peaches, is deer-fenced and has spray irrigation system throughout. The adjacent gently south-west facing 5.87 acre parcel is planted with apples and peaches. There is a large relatively flat area on an elevated NW section of the property that is currently not planted & could be an exclusive estate home-site. The building site is situated in a picturesque, serene, natural setting that offers stunning, panoramic views of Okanagan Lake, orchards, vineyards & surrounding mountains. Close to all the amenities of Naramata & Penticton. Email jeff@frontstreetrealty.net for more information. (id:60329)
Front Street Realty
1181 Sunset Drive Unit# 2803
Kelowna, British Columbia
Rare 3 bdrm + 3.5 bath Sub-penthouse listed well below assessed value. 2607 sq ft + 1086 of SW facing lakeview patios located at the famed ONE Water Street development on a top street in downtown Kelowna. Just steps to the beach, marina, arena, casino, and all the vibrancy the city centre has to offer. West-facing + sunset views. Gourmet kitchen w/SubZero+Wolf appliances. Smart home to control power blinds, built-in speakers, heating/cooling, and lights. 2 parking stalls + storage locker. Huge decks with room for outdoor kitchen, cold plunge and more. The #1 layout with a family room plus a large living room. Primary suite with its own private balcony. Laundry rm + pantry. ONE Water Street boasts the best in the Okanagan amenities called The Bench, featuring 2 pools, hot tub, outdoor lounge, fire pits, large gym with yoga/pilates studio, event/party room, business center, pickleball court, pet-friendly park, and guest suites for visitors. Own one of the nicest condos in Kelowna in the award-winning ONE Water Street project. Vacant and ready for occupancy. Excellent rental income potential. No GST. (id:60329)
Engel & Volkers Okanagan
3111 5 Avenue Se
Salmon Arm, British Columbia
Spacious Rancher on a Private .30 Acre Corner Lot Welcome to this 4-bdrm, 2.5-bath level-entry rancher with 1,859 sq ft of comfortable living space on a fenced, private .30 acre lot at the end of a quiet no-thru road. This home has something for everyone—whether you need a family-friendly layout, extra space to work from home, or room to garden, entertain, or even build a shop. Step inside to a bright, open layout featuring a spacious front entry, sunken living rm with vaulted ceilings and cozy wood fireplace, and a large dining area that flows into the kitchen w/gas stove. The flexible floorplan includes a flex room (currently used as a bdrm), ideal for an office, gym, craft room, or convert back to a garage if desired. Primary bdrm features sliding doors to the back deck—perfect for sneaking out to the hot tub on cool Shuswap evenings. . A 3-piece ensuite adds to the convenience and comfort. Recent updates: heat pump (2020), wood stove (2023), new tub in main bath, most rear windows replaced including primary patio door. Durable Clay tile roof had minor repairs + full inspection (2024). Outside is a fully fenced private yard with raised beds, pear tree, side + back decks (one w/ metal gazebo), above-ground pool, gas BBQ hookup, firepit area, and drive-thru gate for RV/boat storage. Oversized 14x16 shed w/220 power offers great workshop potential. Unbeatable location—minutes from schools, daycares, rec facilities, and Little Mountain trails. Imagine the possibilities! (id:60329)
RE/MAX Shuswap Realty
919 Cranbrook Place
Kamloops, British Columbia
Charming 4 bedroom, 2 bathroom bungalow in a quiet cul-de-sac with a large detached shop. This well maintained bungalow features a large living room with picture window, dining area, updated white kitchen, 3 bedrooms and a 4-pc bathroom. In the basement is another bedroom and 3-pc bathroom, rec room with gas fire place, huge laundry room, plenty of storage and suite potential. Out the back door is a covered concrete patio and a 24x24 powered shop with lane access and oversized door. Outside in the 8100 sq ft lot there is plenty of room for gardening and parking. Complete with newer furnace (2021), brand new 200 amp service, underground sprinklers, central A/C and central vac. Excellent cul-de-sac location while still being close to all amenities including shopping, transit, schools and recreation. (id:60329)
Exp Realty (Kamloops)
702 7th Street
Golden, British Columbia
A truly one-of-a-kind architectural masterpiece in the heart of Golden, BC. Situated on a rare triple lot, this custom-built home offers an unmatched blend of design, craftsmanship, and location. Inside, expansive windows flood the home with natural light while framing mountain views. The chef’s kitchen features quartzite counters, a propane cooktop, two dishwashers and two wall ovens. The living room’s soaring ceilings showcase an RSF Renaissance wood fireplace, while the luxurious primary suite offers a spa-like bath with polished white quartzite finishes. Throughout the home, custom window coverings and custom cabinetry add both style and function. Outdoor living is at its finest with a covered, heated pool, multiple lounge and dining areas, outdoor propane fireplace, Trex decking, and professionally landscaped grounds complete with raised garden beds, mature trees, and full irrigation. Premium aluminum fencing, Rolltec awnings, and Talius screens ensure both privacy and comfort. This property also features a heated oversized garage, 400-amp electrical service, dual heat pump water tanks, European triple-pane windows, and a roof engineered for solar. With its location, lot size, and unparalleled build quality, there’s truly nothing like it within town limits—and likely never will be again. (id:60329)
Exp Realty
4360 Boat Access West Side
Christina Lake, British Columbia
Rare opportunity to own a luxury off-grid resort inspired home located outside of the foreign buyer ban and speculation tax. Escape to a pristine 17.3-acre, boat-access-only property on Christina Lake. A custom-built 2-bed, 2-bath home, constructed in 2012, offers a sophisticated retreat with breathtaking lake and mountain views. The open-concept design features high-quality oak flooring and fir and hemlock wood paneling, creating a contemporary yet warm atmosphere. Expansive sliding bi-fold doors blur the line between indoor and outdoor living, extending your space onto a large, wrap-around deck. The property boasts an additional 2 bunkies plus incredible 700-foot beachfront and over 1 km of groomed hiking and biking trails. Power is supplied by a new Pelton wheel system fed by Red Ochre Creek, supplemented by solar panels, ensuring a reliable off-grid energy source. A state-of-the-art, on-demand propane hot water system provides instant hot water. This is more than a home; it's a rare, once-in-a-lifetime opportunity to own a private retreat destination. No expense was spared in creating this stunning off-grid haven. Dip your paddle into calm waters and start living the dream on one of BC’s warmest tree lined lakes (id:60329)
Sotheby's International Realty Canada
4111 Round Prairie Road
Armstrong, British Columbia
Prime Acreage Minutes from Armstrong Town Center – Ideal for Farming or Multi-Generational Living. Rare opportunity to own highly desirable, fully usable farmland just 5 minutes from the heart of Armstrong. This corner lot offers excellent exposure and flat, fertile land—perfect for a wide range of agricultural ventures or animal business. The well-maintained family home spans nearly 4,000 sq.ft and features a thoughtful, functional layout. The main floor includes a spacious primary suite, while additional bedrooms provide ample room for extended family or guests. A unique loft area upstairs offers a private deck—ideal for enjoying serene country views. The large basement includes a huge rec room and an extra kitchen, offering excellent potential for an in-law suite or guest accommodations. The property also boasts fruit trees, home gardens, and a hay-producing field. Outbuildings include a 28' x 30' barn, a 14' x 16' workshop, and a 16' x 10' storage shed—everything you need to support a productive rural lifestyle. Whether you're looking to establish a farming business, enjoy country living, or invest in a multi-generational home, this property delivers space, flexibility, and exceptional value. (id:60329)
Royal LePage Downtown Realty
