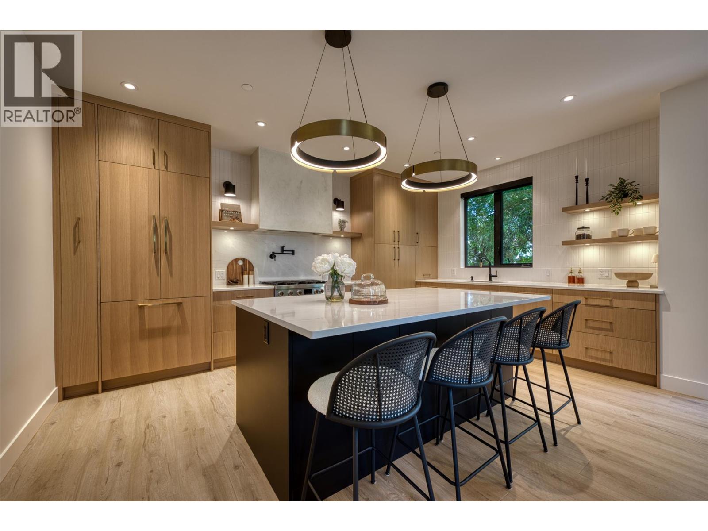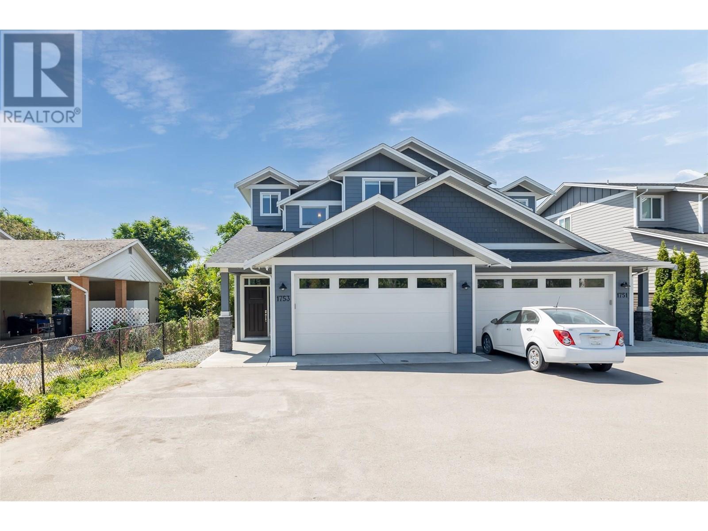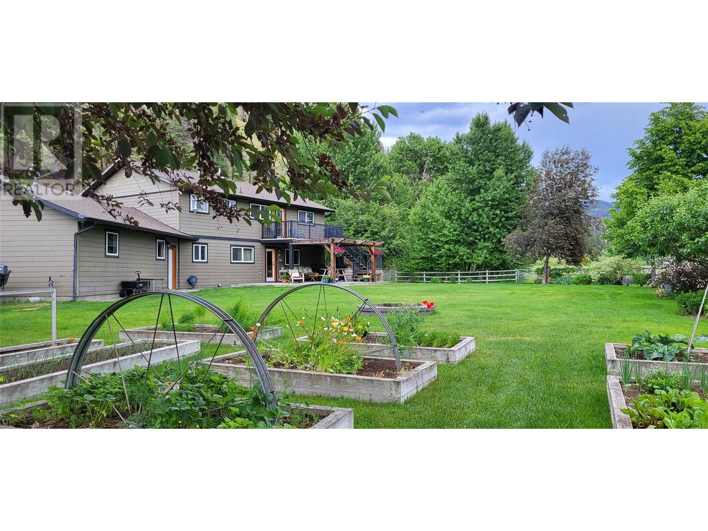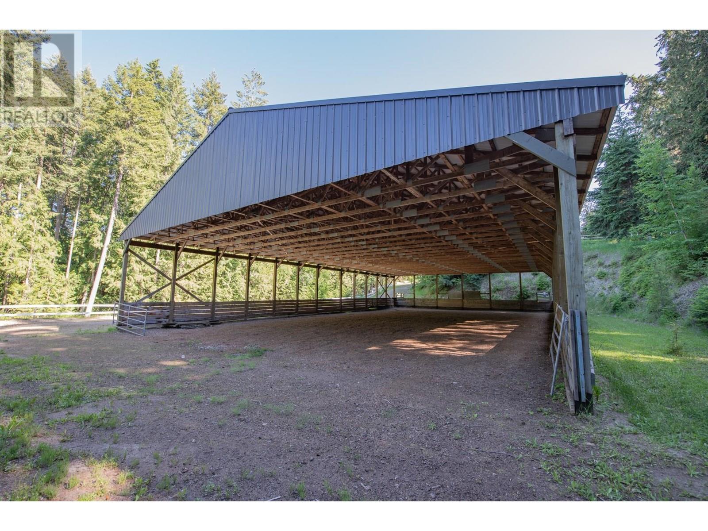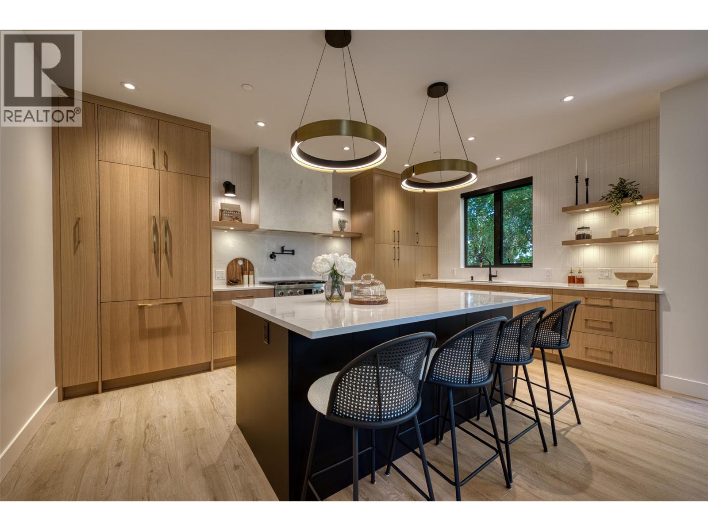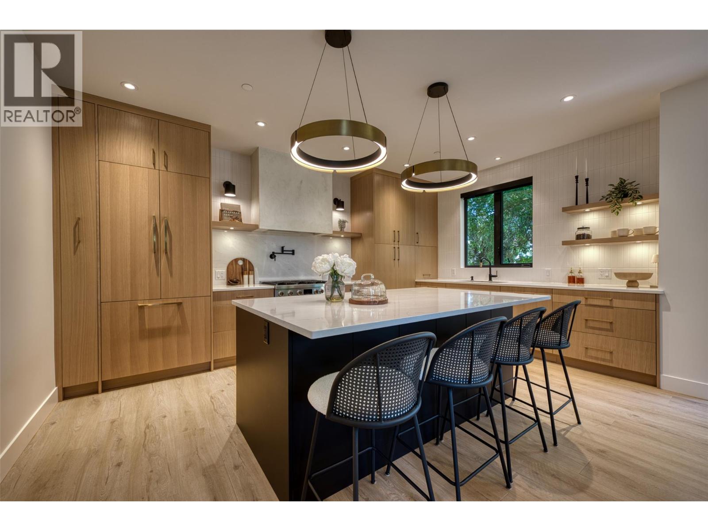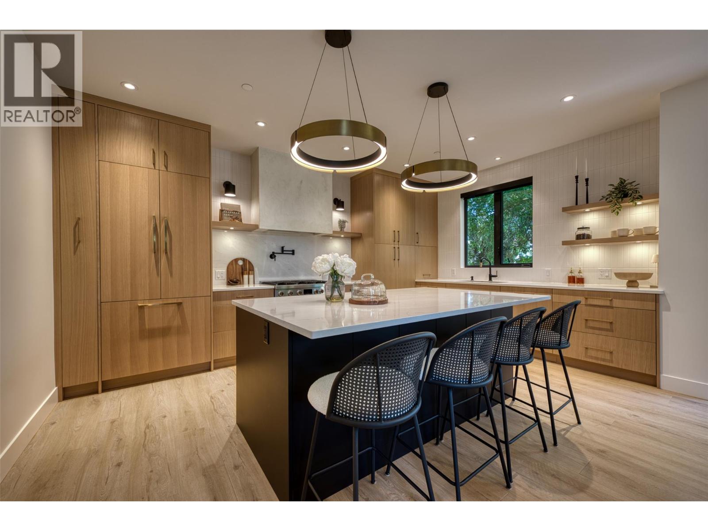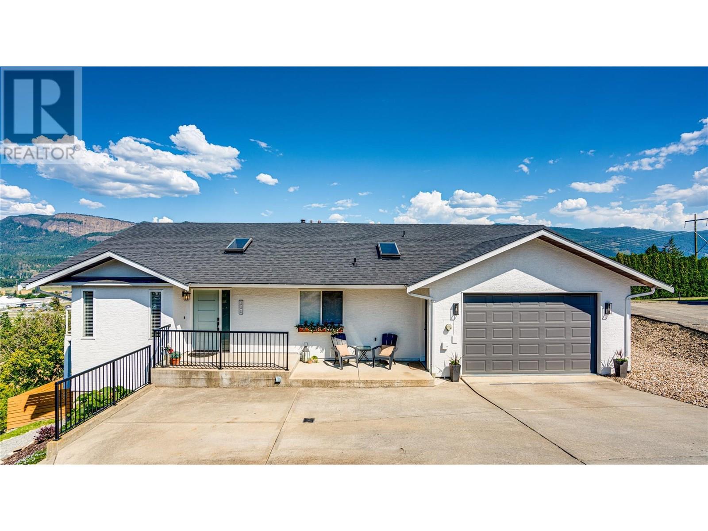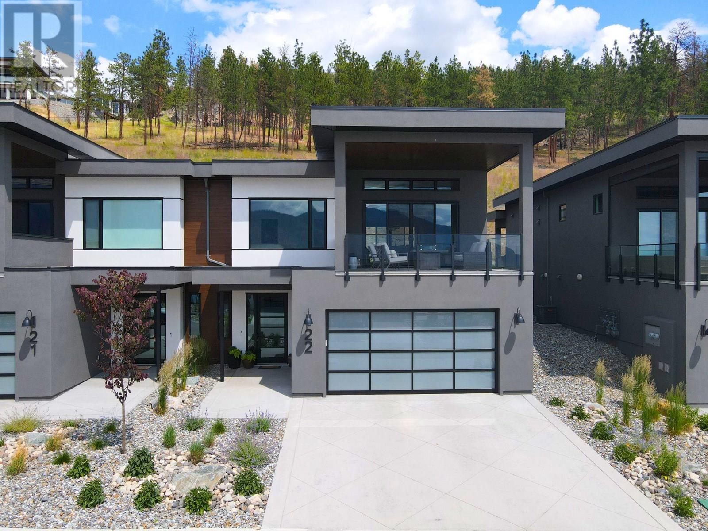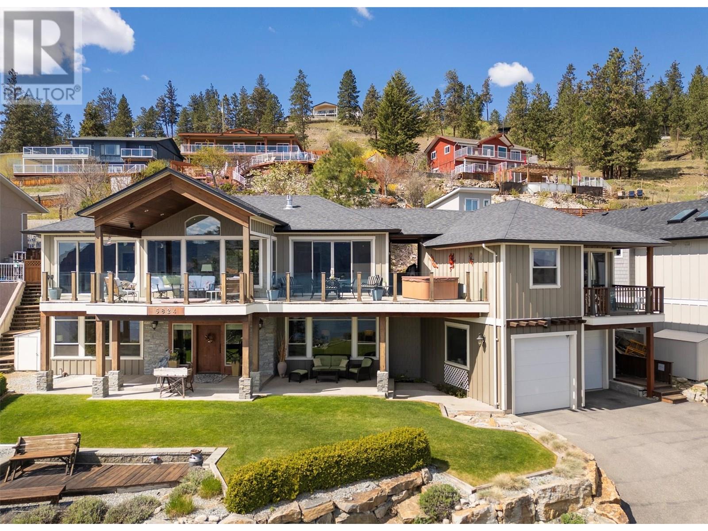735 Ross Avenue
Penticton, British Columbia
This truly special property has so much to offer! Views, pool, legal suite with existing income potential, privacy, central location, tons of parking. Feel the warmth upon entering the main level where the architectural design is truly open concept design with a mid-century modern vibe, gorgeous exposed beams/wood ceiling and a whole wall of windows, providing views right down the valley. A huge island centers and includes the living space between the beautifully updated kitchen, the cozy living room and the large dining room. The main portion of the house offers 3 bedrooms plus a den and two bathrooms, one of which is privately located off the large den. A legal suite can be rented as a one bedroom suite or lock off the one bedroom, using it with the main portion of the house and renting out the suite as a studio layout. Each level of this four-level split design has something to offer. In addition to the beautiful indoor space, the outside is just as inviting. With a fully fenced front yard, a private fenced pool area, a patio area for the suite, a hot tub, a gardening oasis and a deck off the living area. No shortage of parking with room for 6-8 vehicles on the property. Located very close to Penticton Regional Hospital. Check out the virtual tour online and call your preferred agent to arrange viewing. (id:60329)
Royal LePage Locations West
3010 Holland Road Unit# 2
Kelowna, British Columbia
The Lipkovits Group is proud to introduce Holland Place, a premier five-unit luxury townhome development in one of Kelowna’s most sought-after locations. Surrounded by a vibrant mix of restaurants, local shops, parks, golf courses, and schools — ideal for professionals, students, or anyone looking to live steps from it all. Thoughtfully designed, each of the five townhomes features three bedrooms and two and a half bathrooms, including a spacious primary suite with a spa-inspired ensuite complete with dual vanities, a soaker tub, custom shower, and custom walk-in closet. Inside, you'll find an elevated level of finish throughout — from custom cabinetry and designer lighting to a striking floor-to-ceiling fireplace and more. Each home includes an attached double garage and access to an expansive private rooftop patio, offering exceptional outdoor living and the perfect setting to host and unwind. Holland Place blends contemporary design, luxury finishes, and a walkable lifestyle — a rare opportunity in the heart of Kelowna. (id:60329)
Royal LePage Kelowna
859 Mt. Bulman Place
Vernon, British Columbia
Step into bright, airy elegance at 859 Mt Bulman Place, nestled in Vernon’s coveted Middleton Mountain. This beautifully updated 5-bedroom, 4-bathroom home welcomes you with a soaring two-storey entryway that immediately sets the tone for its open and inviting layout. Perfectly situated with no rear neighbours, the serene property backs directly onto a peaceful conservation area, offering uninterrupted mountain viewsand lasting privacy. Inside, enjoy copious recent upgrades; from refinished flooring and replaced carpeting, to the recently replaced furnace andhot water tank, this property comes stress free. The main level boasts fresh paint, a cozy natural gas fireplace, and a spacious bonus room, ideal for a multitude of uses. The kitchen is a chef’s delight with a newer 36-inch professional gas range, and flows into a four-season room with skylight, the perfect sunny retreat. Upstairs, the primary suite features serene views of the conservation area and a fully renovated ensuite bathroom with a freestanding tub and glass-walled shower. Two more bedrooms and a full bath complete the upper level. Downstairs, the finished basement offers two additional bedrooms and two bathrooms, ideal for guests or extended family. With central air, a double attached garage, irrigation, and municipal water, this home offers comfort and functionality in a peaceful and natural setting. Come take a look today and see everything this move-in ready home can offer you today. (id:60329)
RE/MAX Vernon Salt Fowler
1753 Klo Road
Kelowna, British Columbia
Welcome to 1753 KLO Road – a stylish and spacious 3-storey half-duplex located in one of Kelowna’s most desirable neighborhoods, offering flexible multi-generational living with no strata fees. This well-designed home features a total of 5 bedrooms plus a den, 3 full bathrooms, and 1 powder room, including a fully self-contained 1-bedroom suite with its own entrance, kitchen, bathroom, and laundry—perfect for extended family or rental income. On the main floor, you’ll find soaring 10-foot ceilings, wide-plank flooring, and a bright open-concept layout. The kitchen is equipped with a large island and stainless steel appliances, flowing into the living and dining areas with direct access to a sunny south-facing backyard with partial fencing—great for outdoor relaxation or entertaining. This level also includes a convenient bedroom and powder room, ideal for guests or a home office setup. Upstairs offers three spacious bedrooms and two full bathrooms, including a generous primary suite with a 5-piece ensuite and oversized walk-in closet. A flexible den area provides additional space for work, study, or play. The lower level includes a 1-bedroom in-law suite with separate entrance and laundry, providing excellent flexibility for guests, tenants, or family. Additional highlights include a double garage, extra parking, and a low-maintenance yard. Ideally located near shops, schools, golf courses, the lake, and Kelowna’s best wineries. (id:60329)
Oakwyn Realty Okanagan
3602 Kamloops Vernon Highway
Monte Lake, British Columbia
Country Living in comfort on 6.23 acres across 2 titles. Located 20 mins from Kamloops it combines space, function & peaceful living. Updated home feats warm country-style kitchen w/ quartz & butcher block countertops, SS appliances, farmhouse sink & a gas stove. The kitchen flows seamlessly into cozy living area w/ wood-burning stove. Spacious laundry rm w/ updated WD, fully reno 5-piece bthrm & versatile office/additional bdrm complete main. Upstairs, large family rec rm w/ access to sun deck, along w/ 3-piece bthrm & 3 bdrms. Generous primary w/ walk-in closet. Step outside to private retreat. The fully fenced yard is beautifully landscaped, offering stunning views in every direction. Covered deck w/ pergola sets the scene for outdoor dining/relaxing while raised garden beds greenhouse & fruit trees make it easy to grow produce. A large fire pit for entertaining. Paxton Creek gently winds through back of property. Main area fully irrigated + 4 pastures featuring pipe stands providing added water supply for irrigation ideal for horses/hobby farming. Storage/utility are well-covered w/ large double garage, multiple outbuildings, wd shed & cold storage. Additional feat: updated plumbing, 200-amp, water filtration system w/ new pressure tank, new HW tank & Hardie plank siding. Crown land access & nearby Monte Lake renowned for Kokanee fishing. Close to Eagle Point/Rivershore Golf Courses. 45 Ft Well produces lots of water - 8 GPM. Septic tank recently pumped. (id:60329)
RE/MAX Real Estate (Kamloops)
4091 10 Avenue Se
Salmon Arm, British Columbia
Discover Your Equestrian Paradise! Nestled in town on 2.5 acres, this exquisite property is perfect for horse enthusiasts. Just minutes away from golf courses and all essential amenities, it boasts a 60x100 riding arena with water access, a versatile 25x16 garage equipped with a separate panel, a 16x10 storage area, and a 16x9 tractor shed. Beyond your backyard, explore over 80 acres of scenic walking, hiking, and riding trails in Little Mountain Park. The entire property is fenced, ensuring utmost privacy, and offers breathtaking mountain views. There's ample space for animals and recreational vehicles, allowing endless possibilities! Recently renovated, the charming 3-bedroom, 2-bathroom home features 200 AMP service and has been upgraded with newer appliances, A/C, and furnace. The newly finished 31x200 driveway adds the perfect touch. According to the sellers, ""this was by far the most beautiful property we'd ever seen"" after viewing dozens of properties. This gem won’t last long, so schedule your showing today to truly experience its beauty! (id:60329)
Royal LePage Downtown Realty
3010 Holland Road Unit# 3
Kelowna, British Columbia
The Lipkovits Group is proud to introduce Holland Place, a premier five-unit luxury townhome development in one of Kelowna’s most sought-after locations. Surrounded by a vibrant mix of restaurants, local shops, parks, golf courses, and schools — ideal for professionals, students, or anyone looking to live steps from it all. Thoughtfully designed, each of the five townhomes features three bedrooms and two and a half bathrooms, including a spacious primary suite with a spa-inspired ensuite complete with dual vanities, a soaker tub, custom shower, and custom walk-in closet. Inside, you'll find an elevated level of finish throughout — from custom cabinetry and designer lighting to a striking floor-to-ceiling fireplace and more. Each home includes an attached double garage and access to an expansive private rooftop patio, offering exceptional outdoor living and the perfect setting to host and unwind. Holland Place blends contemporary design, luxury finishes, and a walkable lifestyle — a rare opportunity in the heart of Kelowna. (id:60329)
Royal LePage Kelowna
3010 Holland Road Unit# 5
Kelowna, British Columbia
The Lipkovits Group is proud to introduce Holland Place, a premier five-unit luxury townhome development in one of Kelowna’s most sought-after locations. Surrounded by a vibrant mix of restaurants, local shops, parks, golf courses, and schools — ideal for professionals, students, or anyone looking to live steps from it all. Thoughtfully designed, each of the five townhomes features three bedrooms and two and a half bathrooms, including a spacious primary suite with a spa-inspired ensuite complete with dual vanities, a soaker tub, custom shower, and custom walk-in closet. Inside, you'll find an elevated level of finish throughout — from custom cabinetry and designer lighting to a striking floor-to-ceiling fireplace and more. Each home includes an attached double garage and access to an expansive private rooftop patio, offering exceptional outdoor living and the perfect setting to host and unwind. Holland Place blends contemporary design, luxury finishes, and a walkable lifestyle — a rare opportunity in the heart of Kelowna. (id:60329)
Royal LePage Kelowna
3010 Holland Road Unit# 4
Kelowna, British Columbia
The Lipkovits Group is proud to introduce Holland Place, a premier five-unit luxury townhome development in one of Kelowna’s most sought-after locations. Surrounded by a vibrant mix of restaurants, local shops, parks, golf courses, and schools — ideal for professionals, students, or anyone looking to live steps from it all. Thoughtfully designed, each of the five townhomes features three bedrooms and two and a half bathrooms, including a spacious primary suite with a spa-inspired ensuite complete with dual vanities, a soaker tub, custom shower, and custom walk-in closet. Inside, you'll find an elevated level of finish throughout — from custom cabinetry and designer lighting to a striking floor-to-ceiling fireplace and more. Each home includes an attached double garage and access to an expansive private rooftop patio, offering exceptional outdoor living and the perfect setting to host and unwind. Holland Place blends contemporary design, luxury finishes, and a walkable lifestyle — a rare opportunity in the heart of Kelowna. (id:60329)
Royal LePage Kelowna
111 Revel Crescent
Enderby, British Columbia
This bright and modern open-concept home is designed to maximize comfort and style, taking advantage of the many windows to capture the amazing valley views and the iconic Enderby Cliffs. This grade level entry rancher home is at the end of a quiet cul-de-sac with an updated 2,728 sq. ft. 4 bedrooms and 3 bathrooms. The upstairs has been tastefully modernized, offering three generous bedrooms and two full bathrooms including a full ensuite and walk-in closet in the master. Seamless flow between the living, dining, and kitchen areas lead out on to the huge view deck that overlooks your beautiful fenced backyard, an amazing combination for both everyday living and entertaining. The downstairs is equally updated and modern, featuring a open entertainment area with a full bar, its own full bathroom, and a private fourth bedroom with direct backyard access—ideal for guests, in-laws, or a home office. Recent updates include a new roof (2021), furnace (2023), air conditioning (2023), and hot water tank (2024) plus much more. The fenced backyard is stunning, fully landscaped making it perfect for kids and pets. Located just a short walk or drive to groceries, shopping, the local beach and river, and the drive-in movie theatre. Call today for more info and to arrange a private showing (id:60329)
Coldwell Banker Executives Realty
9201 Okanagan Centre Road W Unit# 22
Lake Country, British Columbia
Luxury Lakeview Villa with Designer Upgrades in Lake Country Villas. Perched above Okanagan Lake and minutes from 7+ award-winning wineries, this 3-bed, 3-bath walk-up Villa offers over 2,700 sq. ft. of high-end living with panoramic lake views. Thoughtfully designed with premium materials and Fisher & Paykel integrated appliances, this home showcases 9’–11’ ceilings on the main, 10’ ceilings down, and a bright, open layout perfect for entertaining or relaxing. Enjoy two covered decks, a spacious 3-car tandem garage, and over $34,000 in upgrades like: Wet bar with fridge, Hardwood stairs, Wood-look vinyl downstairs, Epoxy-coated garage floor, water softener system, and ceiling fan in primary suite. The private primary retreat features full lake views and a spa-like ensuite. Fully engineered for optimal sightlines, this modern “Farmhouse Palette” home is perfect for year-round living or lock-and-leave convenience. Wake up to lake views and toast sunsets—This is Okanagan living at its finest! NO GST APPLICABLE ON THIS HOME!! (id:60329)
Royal LePage Kelowna
5824 Columbia Avenue
Peachland, British Columbia
Sweeping lake views from this attractive custom-built home with an in-law suite with its own laundry, away from the main house, separated by a breezeway with its own Private lake view deck. Stunning home with vaulted ceilings, great room concept, huge covered view deck with gas ready for a fire pit, granite counters in kitchen, butlers pantry with built in wine rack and wine fridge, all SS appliances, gas stove, 3/4"" reclaimed hardwood floors, large master with lake views and ultimate en-suite bath with travertine floors, glass shower & soaker tub, built in vac, hot water on demand, in floor heating in lower floor tiled areas. Back courtyard with gas hookup, total 3 bedrooms, gym and office, plus garage floor R/I for in-floor hot water heat, U/G irrigation. (id:60329)
RE/MAX Kelowna

