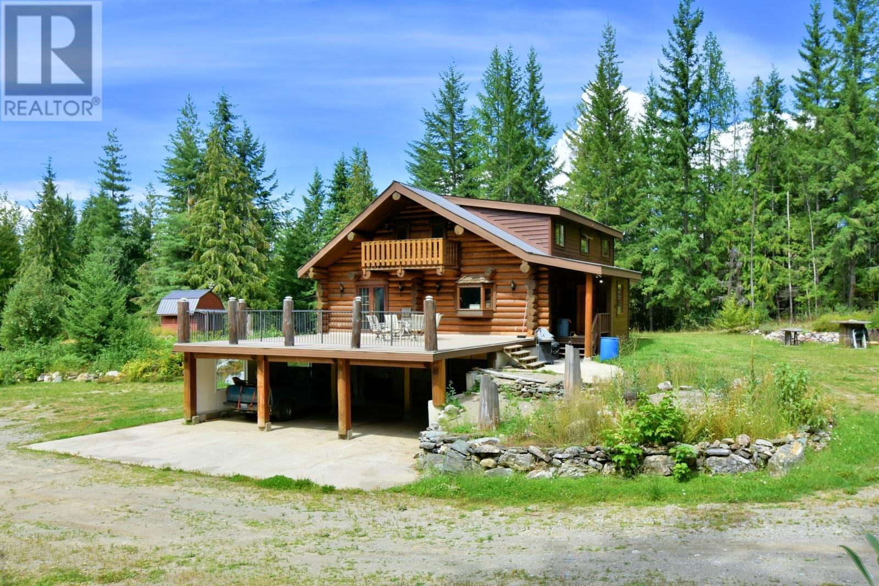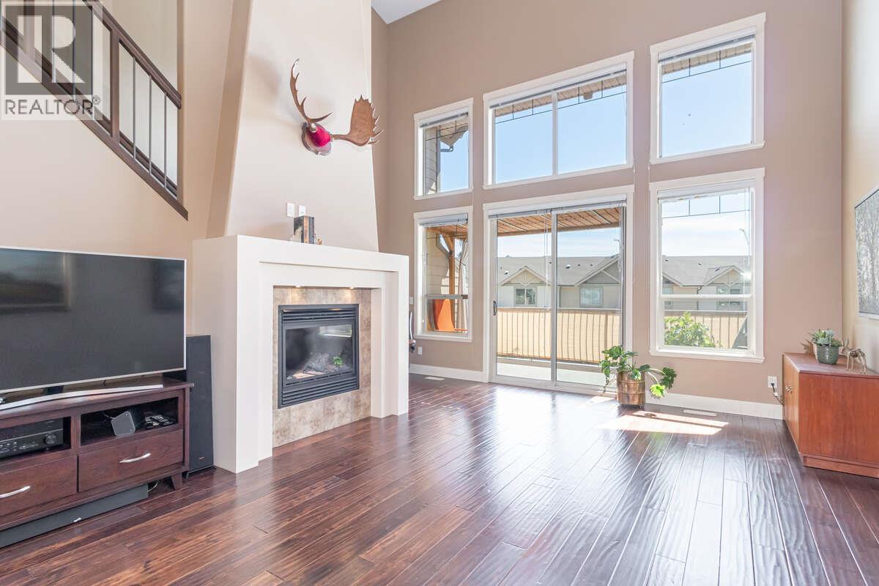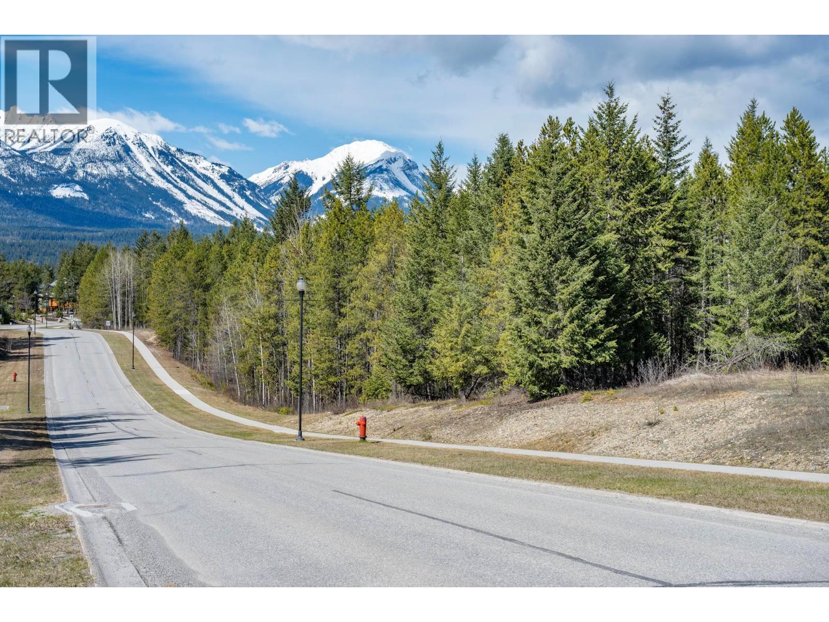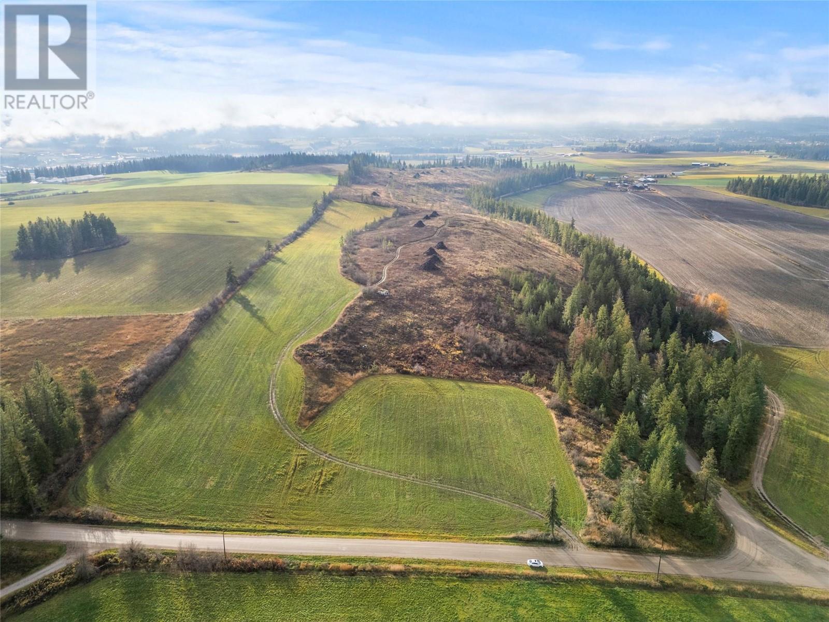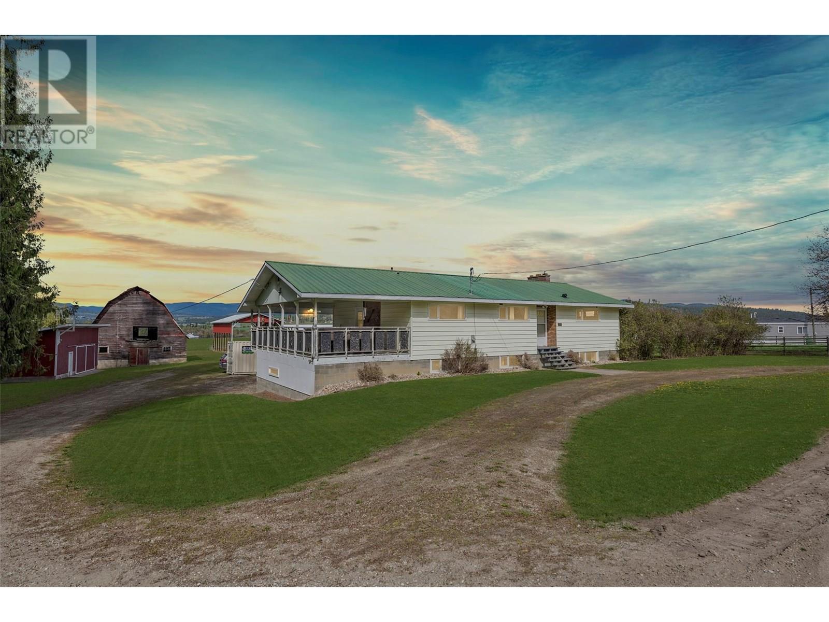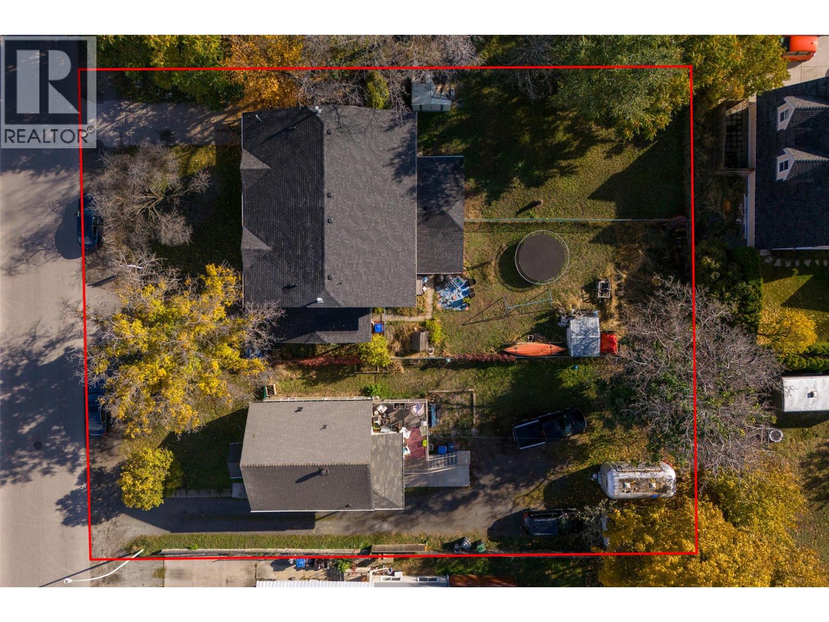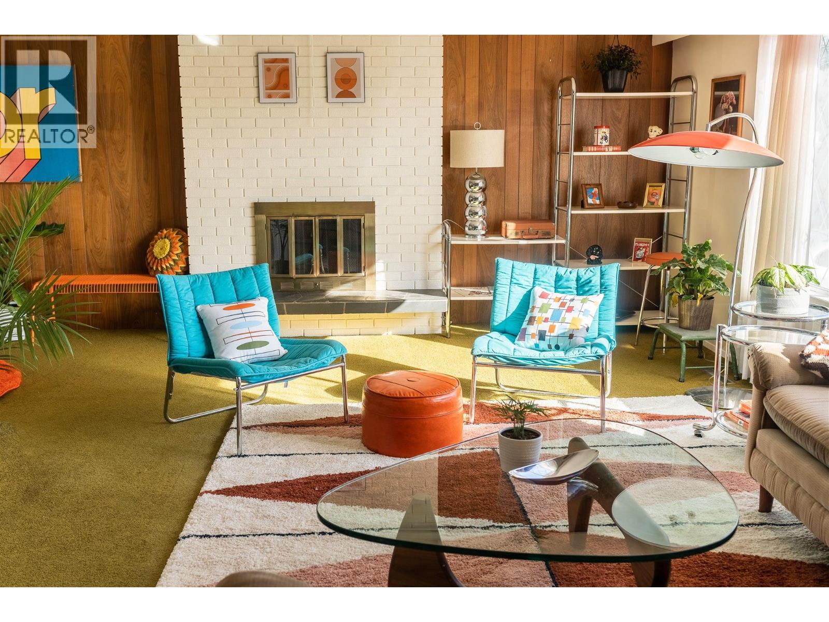3740 Cameron Road
Eagle Bay, British Columbia
Rustic Charm Meets Privacy in Eagle Bay Discover this 2,262 sq ft log home set on 8 acres of peaceful, private land in beautiful Eagle Bay. Just 10 minutes from Shuswap Lake and local amenities, this property is ideal for those seeking space, privacy, and potential. Featuring two large shops (49’ x 29’ and 29’ x 20’), it’s perfect for hobbyists, mechanics, or storage. Please check out the walk through Video. Important Note: This property is a remediated former grow-op. Buyers are advised to confirm financing eligibility before booking a showing. (id:60329)
Century 21 Lakeside Realty Ltd
3359 Cougar Road Unit# 5
West Kelowna, British Columbia
For more information please click the Brochure Button below. Lake view Townhouse, 50’ RV Garage Original show home, 18' Vaulted ceiling with wide views across Okanagan Lake. Large common parking area with view making it a desired location in complex. This adult owned home is pet and smoke free Over-sized master bedroom with walk-in shower and soaker tub, 2nd bedroom on main with full bath. Walk in closets. Your own personal elevator. Contemporary kitchen with quartz counter tops, 18’ ceiling with featured fireplace and lots of windows to allow that spacious and private feel. Deck has n/g for BBQ, pre-wired for hot tub to enjoy all seasons with the views across Okanagan Lake. Garage is 14’ high x 50’ deep, built for full sized Class A motorhomes, or multiple vehicle lifts, with n/g forced air heater, 220V, hot cold water, r/i plumbing, and a 14x14 mezzanine for extra storage or office space. Would also work great for service contractors. Easy walk to golfing, restaurants and shopping. Pets allowed with some restrictions. Monthly rentals allowed. Low maintenance, economical to heat and cool, high efficient h/g heat and a/c, low strata fee’s, no property transfer tax, no speculation tax, pre-paid 99 year lease. Built with snow birds in mind with the luxury of privacy, and easily secured if traveling for extended periods. (id:60329)
Easy List Realty
2005 Boucherie Road Unit# 137
Westbank, British Columbia
NOW AT A NEWLY REDUCED PRICE Vacant, Move-In Ready – Lakefront Living with Private Beach Access! Immediate Possession – Motivated Seller! Don’t miss this opportunity to own in Jubilee Mobile Home Park, one of the most desirable lakefront communities on Okanagan Lake. This vacant double-wide home is available for quick possession and offers outstanding value. Located on a quiet no-through street, enjoy privacy, peaceful surroundings, and private beach access—perfect for summer living. Nighttime security adds peace of mind. The expansive lot features multiple outdoor spaces, large decks, and mature landscaping with your own cherry tree, apple tree, and berry bushes (raspberry, blackberry, Saskatoon). A powered she/he shed offers space for hobbies or storage. Inside, enjoy nearly 1,500 sq. ft. with 3 bedrooms, 2 bathrooms, and a den/office. The home is wheelchair accessible, with ramps and wide doorways, and a new furnace provides year-round comfort. Filled with natural light, this home is move-in ready for downsizers, investors, or buyers seeking affordable lakefront living. Park Requirements: Minimum credit score of 730. Financing available only through Peace Hill Trust. No rentals or dogs permitted. View a video tour here: https://youtu.be/Gvsy_bXEC-4?si=hbvUaSOIKtc7JAgM Vacant, priced to sell, and ready for immediate possession—this is your chance to own a piece of the Okanagan lifestyle. (id:60329)
Royal LePage Kelowna
Proposed Lot A Granite Drive
Golden, British Columbia
Proposed Lot A - 1300 Granite Drive | Development Opportunity in Canyon Ridge - A rare opportunity awaits! — 11.5 Acres of prime development land within the established neighborhood of Canyon Ridge. Perfectly positioned adjacent to the residential communities of Quartz Crescent, Granite Drive, and Pine Drive, this property offers an unparalleled chance to create a seamless extension of these thriving neighborhoods. Ideal for land or project developers, this property is tailor-made for residential expansion. All major utility connections are already in place at the property line. Take advantage of this outstanding opportunity to contribute to a growing, well-connected, and supportive community. A preliminary development concept, including engineering data, is available and has the support of the Town of Golden. With strong demand for new residential options in the area, this land represents significant future potential. Don't miss your chance to be part of the next chapter in Canyon Ridge’s evolution! Contact your REALTOR® Today for full information! ** Subject to final subdivision approval (id:60329)
RE/MAX Of Golden
Lot C Mcquarrie Road
Armstrong, British Columbia
Discover a rare opportunity in the heart of Armstrong-Spallumcheen with this 116-acre property, perfectly positioned for seasoned developers, ambitious investors, or those dreaming of a stunning homestead. Gently sloping with partially level terrain, this versatile lot is bursting with potential. Zoned Agricultural (A2) with opportunities for rezoning to Country Residential (CR) and situated outside the ALR, it offers flexibility for both residential and commercial visions. With dual road access, this property is conveniently located to provide seamless connectivity to the best of the Okanagan Valley. A proposed plan for 19 five-acre parcels is already in place, with the potential for further subdivision. Municipal services may be available nearby, and plans for a drilling area for municipal water access are underway. Whether you envision a thriving residential community, a sustainable agricultural venture, or your dream estate, this property offers the canvas to bring your ideas to life. Visit today and explore the boundless opportunities waiting in this unique development lot. (id:60329)
RE/MAX Vernon Salt Fowler
2627 Gore Street Unit# 204
Kelowna, British Columbia
Modern living in sought-after Pandosy Village! Built in 2021 by Worman, this one-bedroom condo features a bright, contemporary interior, in-suite laundry, and a large balcony with a BBQ hookup. The kitchen includes a five-burner gas stove, stainless steel appliances, quartz countertops and upgraded shelving for extra storage. The bedroom has sliding glass doors with access to the balcony. There is one assigned underground parking stall with an electrical conduit for EV charging, plus a large storage locker. Pet-friendly with restrictions. Live in the heart of it all in a stylish, elegant building, within walking distance to the Abbott Street pathways, local shops, restaurants, art galleries, parks, and the lake! Home is now vacant and has been recently painted. Quick Possession Available. (id:60329)
RE/MAX Kelowna
1121 Mountain View Road
Spallumcheen, British Columbia
Nestled in the rolling countryside of Armstrong & Spallumcheen, this expansive 28.42-acre parcel of land offers a quintessential slice of rural living. Its sprawling L-shaped layout encompasses a tranquil seasonal creek meandering thro, infusing the landscape with natural charm. Positioned at the intersection of Back Enderby Road and Mountain View Road, it boasts convenient access just 10 minutes from Armstrong and a mere 12 minutes from Enderby. Surrounded by majestic mountains, the property exudes a sense of tranquility and seclusion. Its perimeter fencing lends itself to various possibilities, whether you envision grazing animals or cultivating a thriving homestead. A collection of outbuildings dot the landscape, including two pole barns—one partially enclosed, ideal for equipment storage, and an older barn suited for livestock. Additionally, a double bay shop with power offers ample workspace for various projects. The main residence, a durable home, presents a comfortable living space with three bedrooms and 1.5 baths on the upper level, complemented by two bedrooms and a full bath in the basement. The home offers a perfect opportunity to place your own personal touch. A secondary 924 sq ft manufactured home provides additional accommodation, offering the flexibility to accommodate family members or generate supplementary income. With its move-in ready condition and potential for customization, this property beckons as a canvas for your countryside dreams. (id:60329)
Real Broker B.c. Ltd
4700 Bella Vista Road Unit# 4
Vernon, British Columbia
A rare find with serious wow-factor. One of only four townhomes in a quiet, beautifully maintained enclave on Bella Vista Road — and yes, it’s an END UNIT. Step inside and you’ll instantly feel the love that’s gone into this 3-bed, 3-bath home. Everything’s been upgraded: rich engineered hardwood, quartz counters, custom kitchen cabinetry, stainless steel appliances, fresh paint, and a newer hot water tank — all done in recent years so you can just move in and enjoy. The open layout is light, bright, and welcoming, with vaulted ceilings and extra windows that flood the space with natural light. The kitchen offers plenty of room to gather, cook, and connect — perfect for hosting friends or just keeping an eye on things while dinner’s on. The primary suite is tucked away for privacy with its own ensuite — the kind of quiet escape you'll love at the end of a long day. But wait ‘til you see downstairs… a huge rec room, a third bedroom, another full bath, and walkout access to the fenced yard (hello, pup-friendly and kid-approved). There’s even space to add a 4th bedroom if needed. Extras? Single-car garage. Tons of storage. Low-maintenance outdoor space. And you’re just minutes from downtown Vernon, 8 minutes to Okanagan Lake, and 35 to SilverStar. Whether it’s lifestyle or location, this one nails both. This is the unicorn you've been waiting for — updated, private, and move-in ready. Don’t miss your chance to scoop up one of Bella Vista’s best-kept secrets. (id:60329)
Coldwell Banker Executives Realty
1025 & 1033/1035 Laurier Avenue
Kelowna, British Columbia
Prime Development Opportunity – Central Location! Close to urban transit corridor, on sewer, and in quiet setting hidden within the urban bustle! This prime holding property is a rare two-lot land assembly offering incredible potential in a sought-after central location. With approximately 125 feet of frontage on Laurier Avenue and a total of 16,590 sq ft (0.38 acres) across two titles, this site presents an excellent opportunity for future development. Currently zoned MF1, the land aligns with the 2040 Official Community Plan, designating it as Core Neighbourhood (C-NHD Urban Core) – a future land use supporting medium-density apartment housing. The properties include a 1944-built single-family home and a 1991-built full duplex, both with long-term tenants in place, generating holding income while planning your project. Buyers are advised to perform their own due diligence to confirm zoning and development potential. Note: Property taxes, lot size, and finished floor area reflect the combined totals of both parcels. (id:60329)
Royal LePage Kelowna
1738 Smithson Drive
Kelowna, British Columbia
Tons of potential in this ultra funky, retro-style family home in Glenmore! Decorated to take you back in time, the main level feature a cool kitchen with checkered flooring, tile black splash, and new vintage looking appliances. The upper level also has a bright living room with wood fireplace, spacious dining area, as well as 3 bedrooms and one and a half bathrooms. Off the dining room is access to the covered patio, and access to the back yard. The lower level of the house has a huge rec room, complete with wet bar, a gas fireplace, as well as a den area/flex space, 2 more bedrooms and another bathroom. You will also appreciate some of the recent mechanical updates too – new roof (2023) and AC (2022), furnace (2018), and much of the plumbing and electrical in the home have also been replaced. Situated on a quiet street, centrally located to Glenmore Elementary School, Dr. Knox Middle school, several parks, and only a 10-15 minute drive to Orchard Park Mall, downtown Kelowna and Okanagan Lake. Suite potential! (id:60329)
RE/MAX Kelowna
2350 Bramble Lane
Kamloops, British Columbia
Welcome to 2350 Bramble Lane, a beautifully updated family home in desirable Aberdeen. With over 2,200 sq.ft. of finished living space, this gorgeous property features 3 bedrooms and 2 bathrooms on the main floor, along with a stunning, fully renovated kitchen complete with brand-new stainless steel appliances and a bright eating nook. The open-concept living and dining area is warm and inviting, centered around a cozy gas fireplace and large front windows that fill the space with natural light. Downstairs offers a spacious family room, laundry with a new washer/dryer and sink, ample storage, and a large office that could be converted to a fourth bedroom with the addition of a window. Extensive updates include fully renovated bathrooms, new flooring, paint, windows, patio slider, LED lighting fixtures, trim, interior & closet floors, closet organizers in all bedrooms, and more. The 2-car garage features an epoxy-coated floor and two 240V outlets, perfect for EV charging or workshop use. The fully landscaped yard with underground sprinklers completes the package. A must-see home in a fantastic neighbourhood! (id:60329)
Century 21 Assurance Realty Ltd.
1322 106 Avenue
Dawson Creek, British Columbia
Looking for one level living? Look no further! This three bedroom, one bathroom home features two secondary bedrooms, a generously sized living room, a modern four piece bathroom, and a spacious master bedroom. The kitchen boasts white cabinets, stainless steel appliances, plenty of natural light, and is open to the dining area. Outside you will find a large deck with built in seating amongst a spacious fenced yard with back alley access and a storage shed. This home is nestled into a central location close to schools, parks, and amenities. Call the agent of your choice for your private viewing! (id:60329)
RE/MAX Dawson Creek Realty
