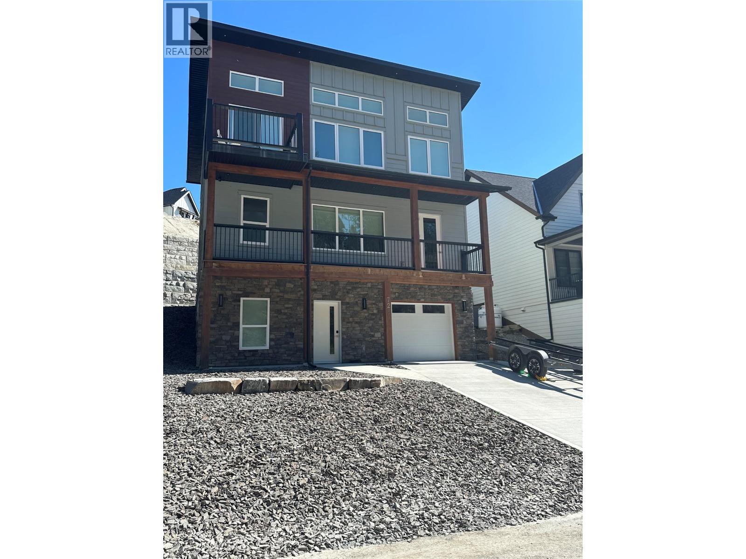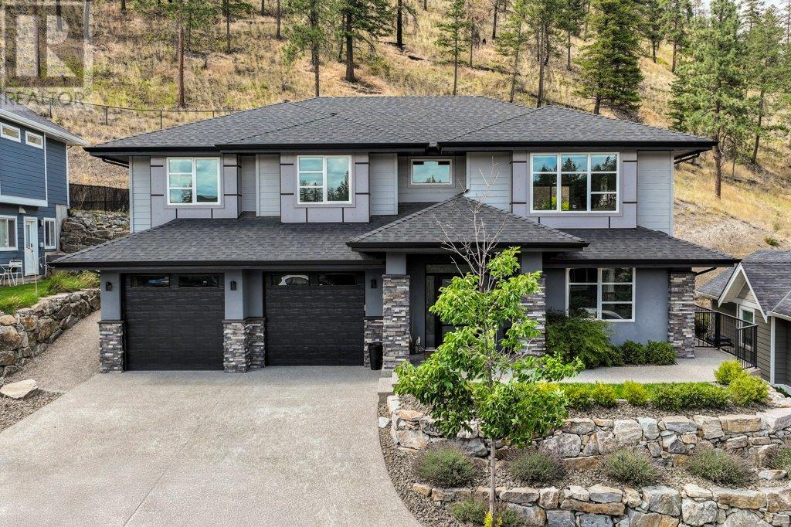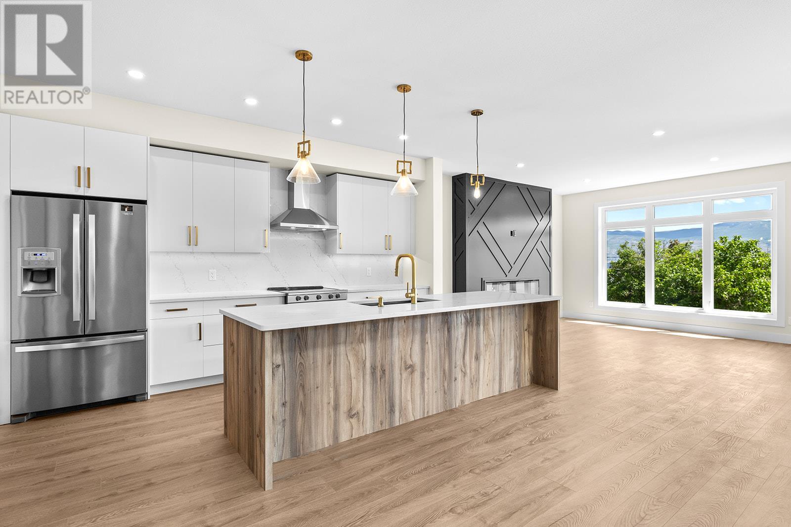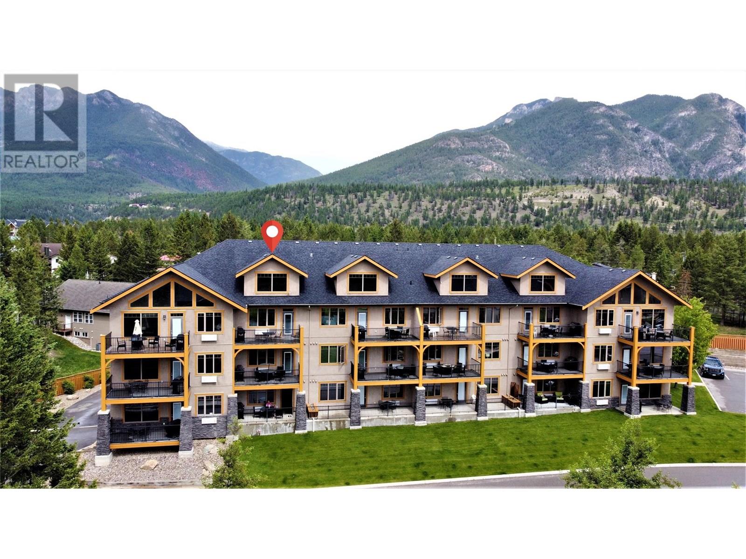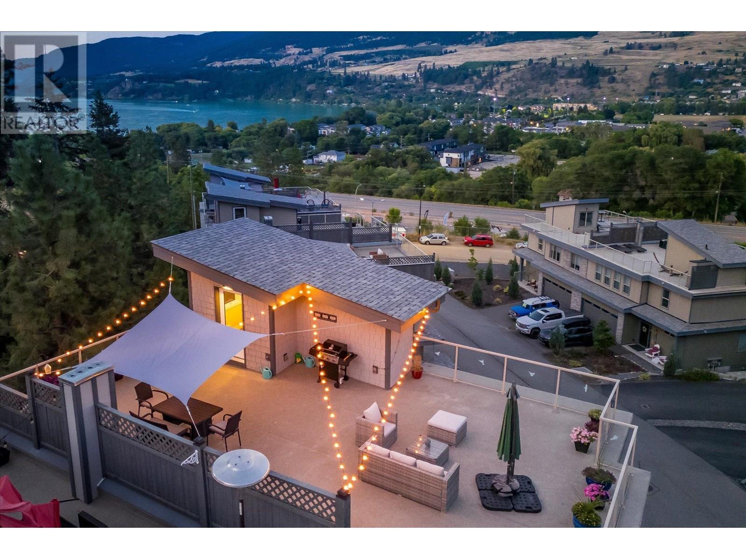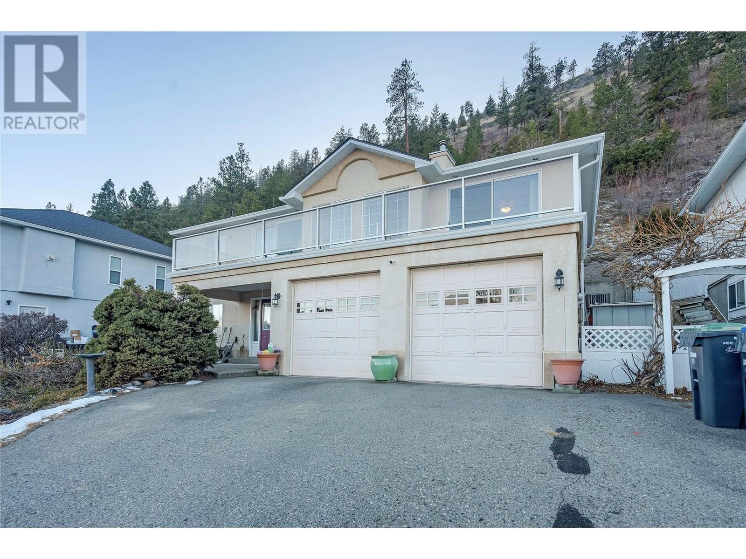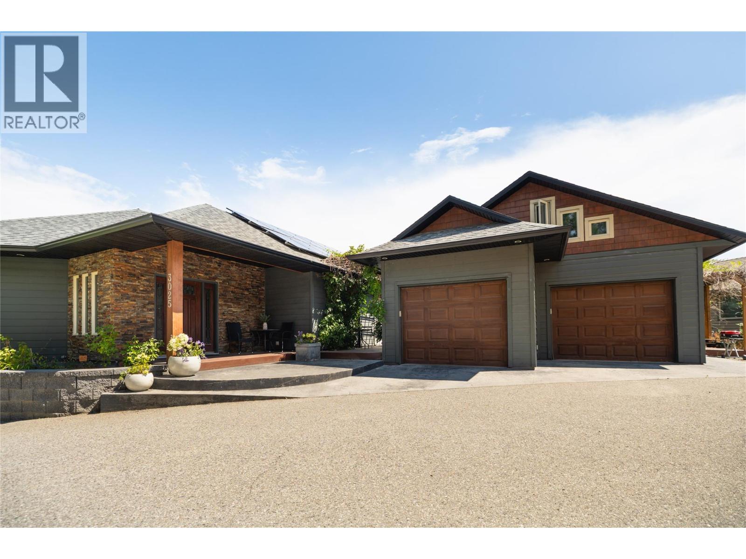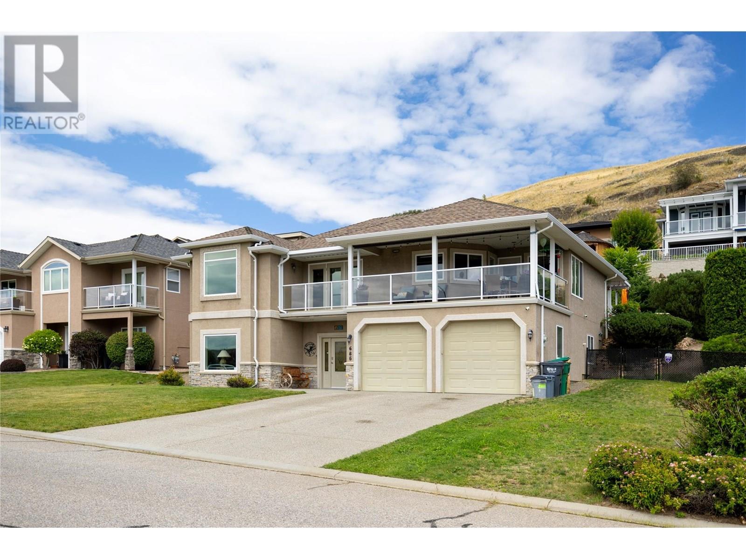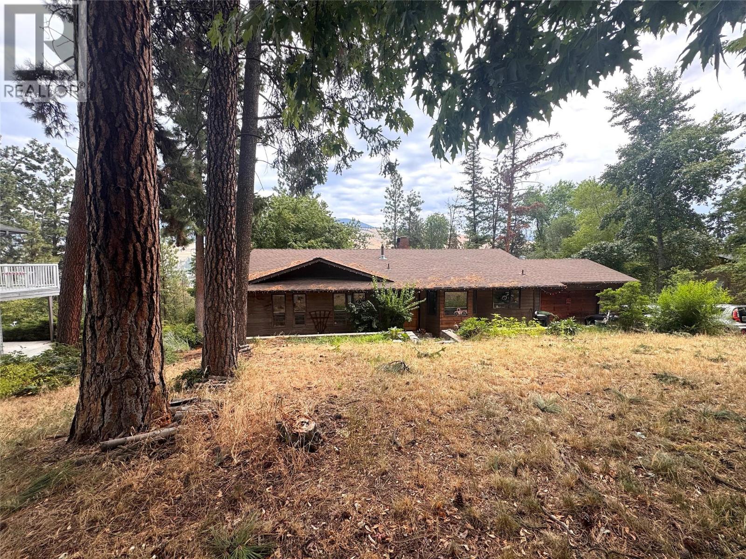726 Taynton Drive
Invermere, British Columbia
Welcome to Taynton Bay! Nestled in this private lakeside community in Invermere, BC, this custom-built 3-bedroom, 3-bath home offers luxury living just steps from Lake Windermere. Enjoy private beach access, a registered boat mooring, and views of the lake from your tiered backyard. This stunning, modern and better-than-new home was built to offer all the conveniences and comforts you could want including Lutron Homeworks lighting control and motorized window shades, Ecobee smart thermostat and high-efficiency ERV system, hydronic in-floor heating for the lower two levels (including garage), and A/C on the main and top floor. You will love the primary bedroom with retreat/ exercise area, huge walk-in closet that is big enough for an extra bed, and a spa-like ensuite with custom steam shower, dual rain heads and soaker tub. Features a modern design with stone, wood and steel accents, recessed LED downlight lighting throughout, tones of natural light, an oversized single attached garage with custom cabinetry and workspace, low maintenance landscaping, and a newly constructed retaining wall tiered and wired for a hot tub and audio. Located in the Kpokl Beach Co-owners Society (not a strata and no monthly dues) with low annual beach maintenance fee of approx. $600. You will not find a modern detached home in this price point, this close to the lake, with access to a private beach and your own boat buoy anywhere else in the Columbia Valley! (id:60329)
RE/MAX Invermere
288 Upper Canyon Drive N
Kelowna, British Columbia
Stunning 6-bedroom, 3-bathroom custom home by Award Winning Authentic Homes, offering 3,185 sq ft of luxurious living. This beautifully designed property includes a fully legal 2-bedroom suite—ideal for extended family or mortgage helper. Enjoy premium high-end finishings throughout, complemented by thoughtful details inside and out. Granite countertops, stainless appliances, two heated bathroom floors and engineered hardwood flooring round out the many features. Relax in your private hot tub or unwind by the serene backyard waterfall feature. A rare blend of comfort, style, and functionality—this home truly has it all. Hurry on this one! (id:60329)
Royal LePage Kelowna
6925 Chardonnay Place
Oliver, British Columbia
Take a look at this dream home and only 2 blocks to Tuc El Nuit lake and public park. This stunning 4 bedroom, 3 bath two story home in Oliver features open concept, vaulted ceilings and is perfect for entertaining indoors and out. This beautiful home is located in one of the most desirable locations in town. This 2054 sq ft home is fully fenced and ready to move in. Just some of the added improvements to this updated home are New flooring throughout, New kitchen cabinets, apron sink and fixtures, New quartz countertops, stone backsplash, New window coverings, all the bathrooms have been completely replaced with all new fixtures, tubs, showers, tile flooring and glass and the list goes on. Natural light and attractive decor creates a warm atmosphere in this modern designed home . Huge bedrooms up as well as master. There is gorgeous in ground salt water pool in the back for those hot Okanagan days, great for family and socializing with friends. Single garage attached with extra parking. All measurements are approximate and to be verified by buyer if important. (id:60329)
2 Percent Realty Interior Inc.
1023 Kitson Court
West Kelowna, British Columbia
A truly one-of-a-kind home, nestled in the heart of the desirable Lakeview Heights neighborhood. This exceptional half duplex offers an unparalleled living experience with gorgeous views! Situated within a new subdivision, this property features a spacious 3-bedroom main living + a 2 bed legal suite! The 3 main bedrooms are together on the upper level, complete with a versatile flex room. Enjoy the outdoors with not one, but 2 private balconies — ideal for sipping morning coffee or unwinding in the evening. The home also boasts a double-car garage, offering ample storage & parking space. The legal 2-bedroom suite provides a fantastic opportunity for rental income, guest accommodations, or multigenerational living. Location is everything, and this home has it all. Situated just minutes from some of Kelowna's finest wineries and renowned wine trails, you'll enjoy a lifestyle surrounded by natural beauty and world-class amenities. A quick 10-minute drive to downtown Kelowna, and close proximity to beaches, schools, and shopping, makes this home both convenient and well-positioned. Whether you're seeking a family home, an investment opportunity, or a blend of both, this rare find in Lakeview Heights is not to be missed. Approximate completion spring 2026 (Price + gst) *NOTE: Photos are for reference only and are not of the exact unit. They are from the completed duplex next door, built by the same developer. Exterior colours & interior finishes may vary. (id:60329)
Oakwyn Realty Okanagan
10100 Tyndall Road Unit# 3
Lake Country, British Columbia
Experience elevated Okanagan living in the highly sought-after Lakestone community—offering resort-style amenities, stunning natural surroundings & an unmatched lifestyle. This beautifully designed semi-detached home blends style, functionality & comfort. The main level features light oak wide-plank flooring, vaulted ceilings & an open-concept living area with an electric fireplace. The timeless white kitchen includes soft-close cabinetry, a stainless steel farmhouse sink, large island, walk-in pantry with built-in wine fridge & direct access to a large covered patio with auto-blinds for sun shade & privacy while soaking in peaceful mountain views. The primary suite offers a walk-in closet & a spa-like ensuite with a soaker tub. A laundry area with a sink & ample storage sits just off the entry. Downstairs, you'll find a spacious family room with walk-out access to a second covered patio, two bedrooms with built-in closet organizers, a full bath with double sinks & a generous storage room. There’s also potential for a home office or flex space. Additional features include a smart thermostat, upgraded HVAC & a quiet setting. Residents of Lakestone enjoy exclusive access to The Lake Club with a pool, gym, hot tubs, outdoor kitchen & lake access, PLUS The Centre Club with pickleball & tennis courts, yoga studio, and more. Over 25 km of trails connect the community to parks, greenspace, and panoramic viewpoints—all just minutes from wineries, hiking, and the airport. (id:60329)
RE/MAX Kelowna - Stone Sisters
700 Bighorn Boulevard Unit# 735 H
Radium Hot Springs, British Columbia
Hassle-Free Mountain Getaway at Bighorn Meadows Resort! Enjoy vacation ownership in the heart of BC’s Rocky Mountains with this 1/17 share (Rotation H) of a top-floor 2 bedroom, 2 bathroom condo with loft in the desirable 700 building (the only one with both secure heated underground parking and elevator access). Your share provides 3 weeks of use every year. This fully furnished, turn-key condo features vaulted ceilings, a spacious loft and king beds in both bedrooms. The open-concept living space is designed for comfort and style with granite countertops, tile flooring, high-end fixtures, in-suite laundry, contemporary furnishings, artwork, kitchenware, BBQ and patio furniture. Relax on the balcony overlooking the Springs Golf Course with the Purcell Mountains as your backdrop or curl up by the electric fireplace after a day of adventure. Your monthly fee includes strata fees, property taxes, utilities, cable, phone, internet and insurance. Resort amenities include an outdoor heated pool, two hot tubs, fitness centre, owner's lounge and a children’s playground. Surrounded on three sides by the renowned Springs Golf Course, Bighorn Meadows spans 9 beautifully maintained acres and offers discounted green fees for owners. Optional professional management can assist with rental income, or join Interval International to trade your weeks for stays at other resorts worldwide. Click the 3D Showcase/Play icon for a virtual tour of the unit and additional photos for Amenity Centre. (id:60329)
Maxwell Rockies Realty
2893 Robinson Road Unit# 11
Lake Country, British Columbia
Experience breathtaking views from your rooftop patio at Lakeview Terraces! The open concept design with 10-foot ceilings makes the primary living space feel like a detached home. Look no farther if you want a low-maintenance lifestyle by the lake! The primary floor has your kitchen, dining area, living room, and a 2-piece bathroom. The kitchen features quartz countertops, a gas range, stainless steel appliances, tons of cabinet space, and a pantry! The kitchen looks out to the dining area and your living room which features a gas fireplace. Upstairs you have your laundry area, 3 bedrooms, and 2 bathrooms! The master bedroom has a huge 5-piece ensuite and a large walk-in closet! From this floor you can access your massive rooftop terrace! Enjoy the peace and serenity of your panoramic view or invite up your friends to entertain! Downstairs on the ground level there is a fourth bedroom with a separate entrance and roughed in plumbing (potential for a fourth bathroom). A separate entrance makes the fourth bedroom very versatile. The space would work well as an office, or home based business, or simply as a spare bedroom for guests. Recent upgrades include a new tile shower constructed with high end fixtures on the upper floor. The fourth bedroom was recently refreshed with Turkish carpet and fresh paint. The entire home has been meticulously cared for and is in brand-new condition Call Tom Scott Now! 236 888 5816 (id:60329)
Coldwell Banker Executives Realty
11006 Giants Head Road
Summerland, British Columbia
Quick Possession! Great Family Home with Lakeview and Low maintenance yard. Level entry home with spacious foyer & double entry doors, French doors to the family room, also on this level 2p bathroom, separate laundry room, large storage/flex room, office and access to the oversize garage. Upstairs, bright living room with gas fireplace, dining room, kitchen, built in eating area, patio slider to the partially covered outdoor area to relax dine and enjoy the view. Also on this level, 3 bedrooms, including the Primary/Master bedroom with double closets and ensuite also a 5 p bathroom and. The home has full width front deck with access from the living room and and primary bedroom. Home is situated along multi use trail for walking, biking into town or to Adventure out to wineries or Summerland sweets. Situated below Giants Head Mountain park so no rear neighbors. Updates included Gas forced air furnace & air conditioning unit in 2023 with 10 warranty. Additional driveway for your RV or extra parking. Easy to view, Call today. (id:60329)
RE/MAX Orchard Country
6709 Victoria Road Unit# 21
Summerland, British Columbia
Welcome to this exquisite custom-built rancher, where thoughtful design and premium craftsmanship come together to create a truly exceptional home. Located in a serene and beautifully landscaped setting with privacy and direct access to nearby trails, this residence offers luxury living all on one level. And don’t forget that expansive 3 car garage! This home was thoughtfully designed by a professional Interior Designer from start to finish and no detail was left out. From the moment you step inside, you'll notice the attention to detail: custom Millwork, solid core doors, and elegant Emtek hardware throughout lend a sense of timeless quality and sophistication. The heart of the home is the chef-inspired kitchen, complete with high-end appliances, a custom plaster range, generous island, and a spacious butler’s pantry featuring a secondary dishwasher, sink and freezers. Enjoy the added convenience of direct access to your BBQ & enclosed garden right from your butlers pantry. The open-concept living space features A beautiful wine bar, fireplace and a multi panel sliding door that extends your living space to the outdoors making entertaining seamless. The home offers two well-appointed secondary bedrooms with large walk in closets, connected by a shared Jack and Jill bathroom, so every room has an ensuite! The primary suite is a private retreat with serene views and a spa-like ensuite featuring heated floors, steam shower and soaker tub. Complete with an extensive built in walk-in closet, this master bedroom boasts some of the best views, and plenty of space to retreat to. Step outside to a fully landscaped yard offering both relaxation and connection to nature with direct trail access just beyond the garden. This one-of-a-kind property offers the perfect balance of luxury, comfort, and lifestyle. A rare opportunity you won’t want to miss. (id:60329)
Royal LePage Parkside Rlty Sml
3025 Ensign Lane
West Kelowna, British Columbia
A truly special offering—this multi-residence property blends architectural quality with flexibility, revenue potential, and future development opportunities. The primary home offers over 2,600 sq. ft. of thoughtfully updated living space with new countertops, paint, new hot water tank and recently upgraded appliances. Built with energy-efficient ICF concrete walls and enhanced by a 28-panel solar system, the home stays comfortable year-round with excellent soundproofing and in-floor radiant heat. Hardwood and slate flooring, gas fireplace, and quality finishings add to the overall appeal. Completely separate from the main home, the secondary residence functions like a stand-alone house offering 1386 square feet of living space. Vaulted ceilings, open-concept design, and a spacious loft create a light-filled living experience with privacy and character. This space has always rented at a premium and is fully legal with the City—ideal for long-term tenants, guests, or a high-performing Airbnb. A double garage with divided bays and additional storage adds further versatility. Together, both residences generate strong monthly income, making this property a smart investment or multi-generational living solution. Set in a quiet, established area with stunning views nearby, there’s also exciting development potential—whether adding a third dwelling or expanding the existing structures. A legacy property offering lifestyle, income, and long-term value. (id:60329)
RE/MAX Kelowna - Stone Sisters
685 Mt York Drive
Coldstream, British Columbia
Fantastic Coldstream 5 bedroom 3 bathroom family home on Middleton Mountain with awesome Kal lake views! Plenty of parking with space for large RV on the right had side. Nice sized backyard. Has both rear patio and a big covered front deck off the kitchen area to enjoy the views and Okanagan weather. High quality build with features like the curved stair case and in-floor heat on the upper floor. Main floor has 3 bedrooms with includes a larger master with full ensuite. Kitchen has granite counters, updated appliances and solid wood cabinetry. Downstairs has 2 more bedrooms and family room. Lots of storage and large laundry room. Upgrades in recent years include the furnace, AC, gas stove, fridge, dishwasher, gutter leaf guards, paint and more. Roof has also been replaced once. Grass has irrigation in the front and back yards. Amazing location close to parks, trails and all amenities. Come see everything this home has to offer! (id:60329)
3 Percent Realty Inc.
10959 Eva Road
Lake Country, British Columbia
Tucked away on a generous 0.61-acre lot on a quiet street in a great family neighbourhood, this 4-bedroom, 3-bath rancher with walk-out basement offers the perfect blend of privacy, space, and opportunity. With over 2,500 sq. ft. of living space, the layout is functional and spacious, featuring multiple gathering areas, a separate entrance to the lower level, and ample storage throughout. The home itself is a blank canvas, ready for your vision; solid bones, a fantastic floor plan, and a 200 amp electrical service upgrade provide a great starting point to create something truly special. Located in a quiet, treed setting just minutes from schools, parks, and the airport, this property is ideal for those looking to invest in a project with long-term upside. Whether you’re dreaming of a secluded family home, multigenerational living, or your next renovation venture, 10959 Eva Road is full of potential. (id:60329)
Royal LePage Downtown Realty
