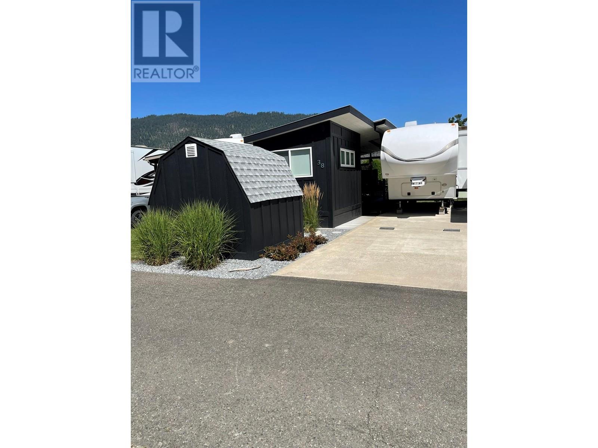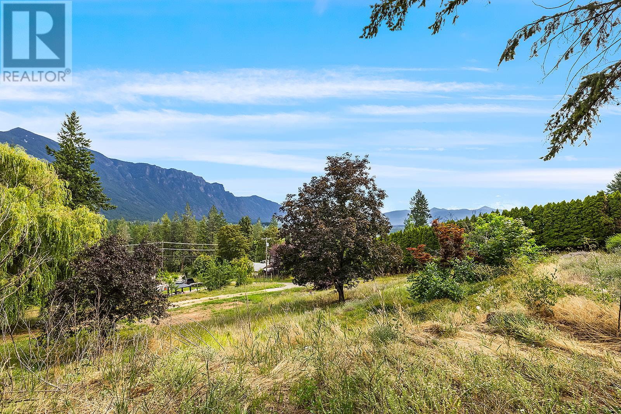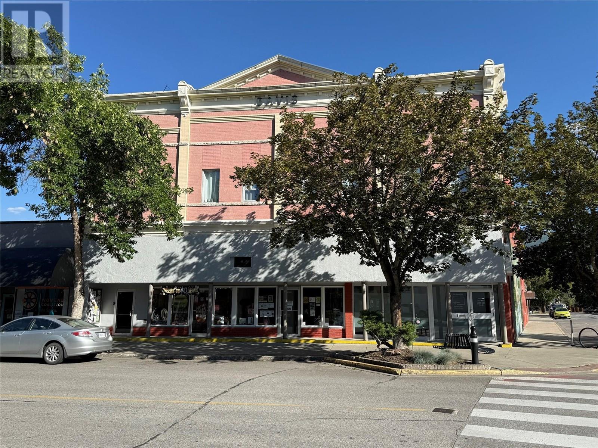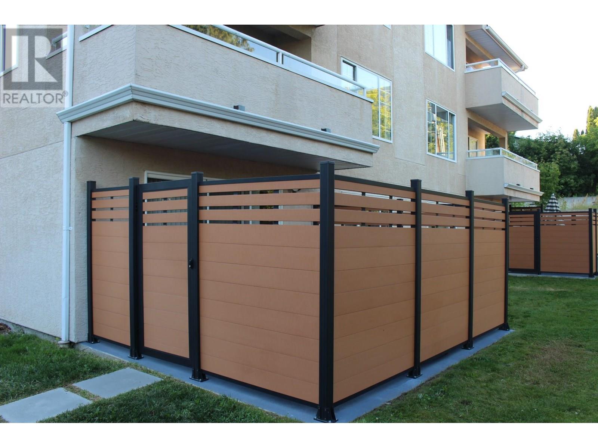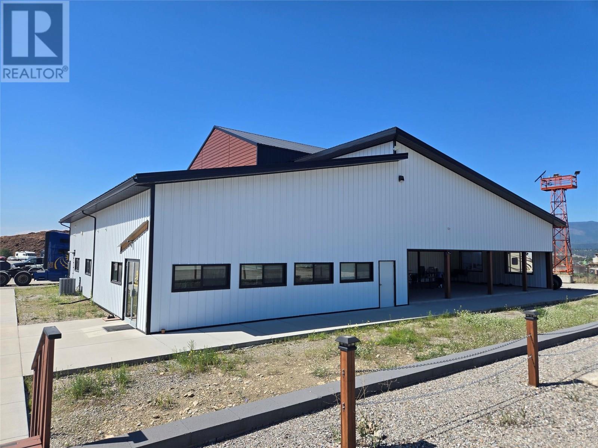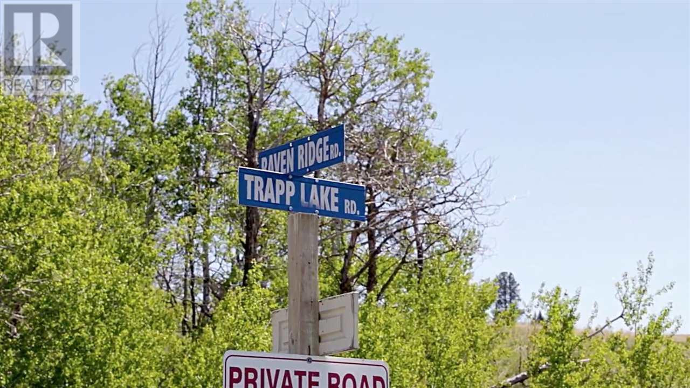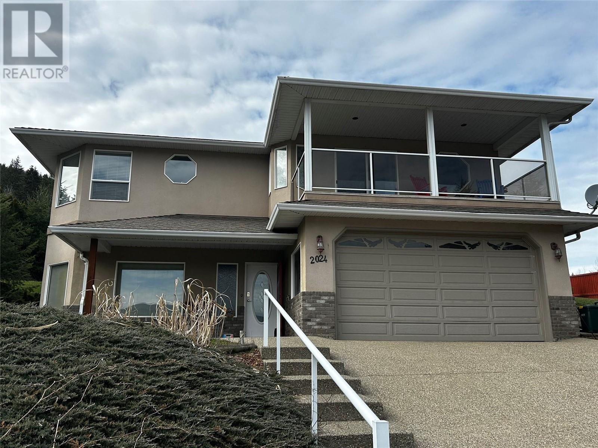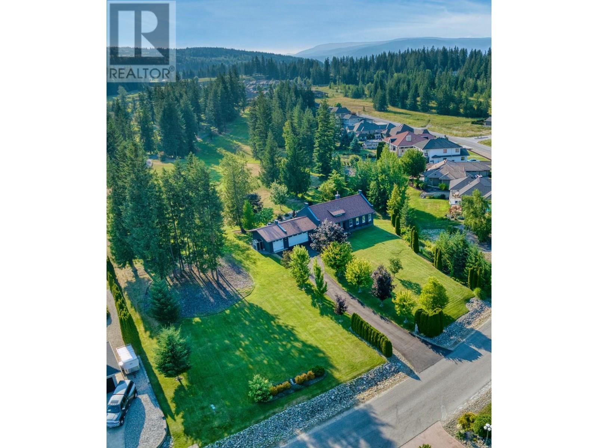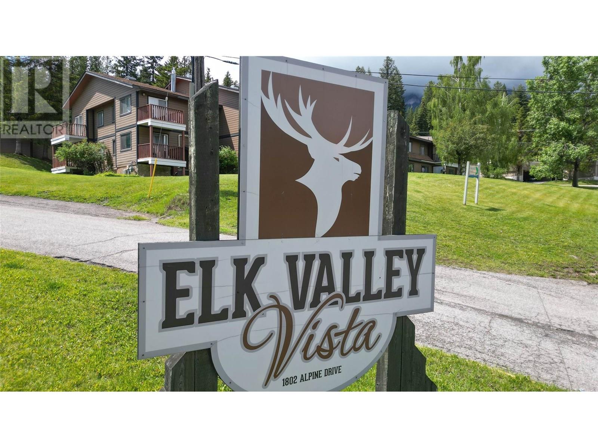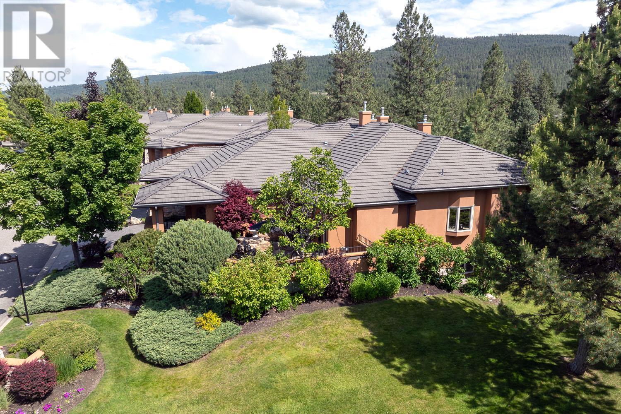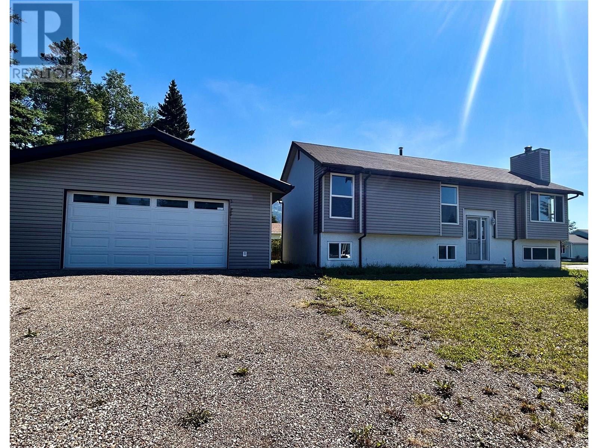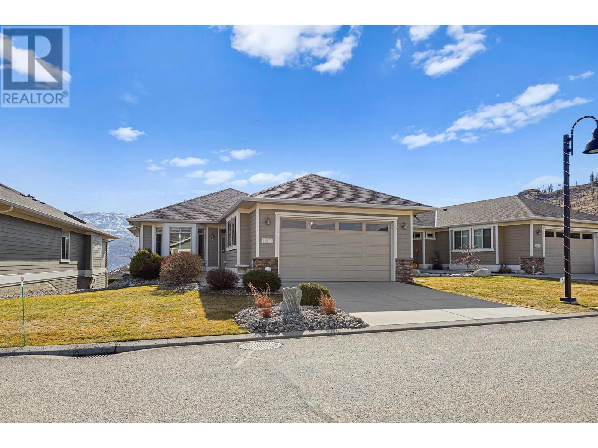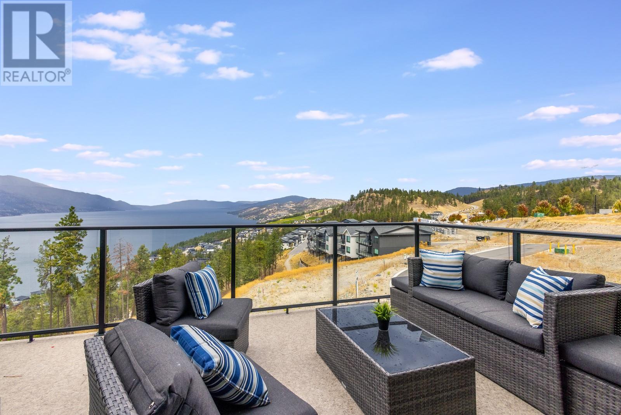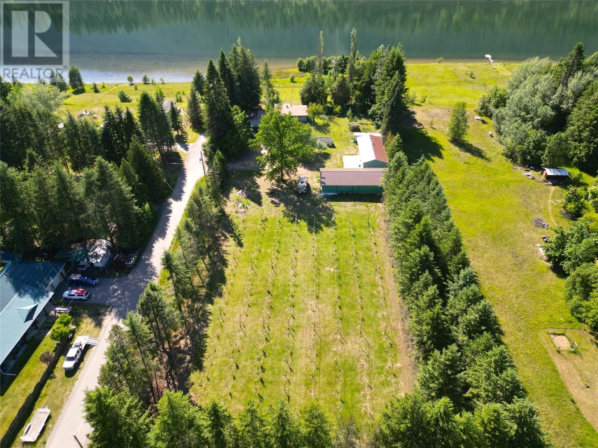1870 Parkinson Way Unit# 204
Kelowna, British Columbia
Top-Floor 2 Bed/2 Bath Corner Unit with 1,200+ Sqft! Bright and spacious walk-up with new flooring and an open-concept layout. Large kitchen with updated dishwasher and OTR microwave. Cozy corner electric fireplace (gas available for easy conversion). Private primary bedroom with full ensuite and generous walk-in closet. Second bedroom includes Murphy bed and double closet. Enjoy in-suite laundry and step out onto your massive, covered balcony—ideal for entertaining! Comfort all seasons with central A/C and forced air heating. Includes 1 parking stall and storage locker. All ages welcome. Unbeatable location: steps to shopping, parks, restaurants, transit, golf, Rail Trail, Parkinson Rec Centre, and Apple Bowl! ***Deck photos have been virtually staged*** (id:60329)
Royal LePage Kelowna
1226 2nd Avenue Unit# 38
Chase, British Columbia
Prime Recreational Lot – Chabelos RV Resort, Chase, BC Discover your perfect summer getaway with this low-maintenance recreational lot located in the highly sought-after Chabelos RV Resort in beautiful Chase, BC. This 25' x 55' lot features a 12' x 25' covered deck, ideal for relaxing or entertaining in the shade. Conveniently located just steps from the bathrooms and laundry facilities, this lot also includes a bonus 8' x 12' Arizona room – perfect for accommodating extra guests – and an 8' x 8' storage shed for all your recreational gear. Enjoy peace of mind with a 12' x 55' concrete pad in place for your RV and 30/50 AMP power service already installed. The resort is open from April through October, offering a full season of lakeside enjoyment. Annual fees are a reasonable $1,800, with optional access to boat storage and a mooring spot on the dock for an additional $500 per year. Just a 2-minute walk to the beach, and the public boat launch at Memorial Park is right next door – it’s everything you need for a relaxed and fun-filled lakeside lifestyle. Don't miss this affordable opportunity to secure your spot in one of the Shuswap’s most popular seasonal RV resorts. Annual fee of $1800 includes Property Taxes. (id:60329)
Century 21 Lakeside Realty Ltd.
3930 3 Highway
Erickson, British Columbia
Unmatched Valley & Mountain Views – Ready to Build! Welcome to one of the most captivating view properties on the market. Perfectly positioned to capture sweeping, unobstructed views of the valley and surrounding mountains, this fully serviced lot offers an exceptional opportunity to build your dream home in a truly breathtaking setting. A paved wrap-around driveway leads you to a level building site, ready for construction—with an additional area ideal for a garage, shop, or outbuilding. Mature trees and thoughtfully maintained landscaping offer privacy, charm, and a sense of natural serenity that has taken years to cultivate. Bring your vision—and your home plans—and make it yours! (id:60329)
Century 21 Assurance Realty
278 Market Avenue
Grand Forks, British Columbia
Thriving Health Food Store in the Heart of Downtown Grand Forks! Here’s your chance to own one of Grand Forks’ most established and respected businesses. This locally owned health food store has been proudly serving the community for over 40 years, offering high-quality Canadian-sourced Organic and Natural products and exceptional customer service. Located on busy Market Avenue, the store is fully equipped and stocked with everything from supplements, body care, essential oils, teas, and bulk herbs and spices, to local eggs, cleaning products, gifts, crystals, and the popular Oso Negro bulk coffee. Bulk foods, oils, sweeteners, and natural bathroom products round out the well-curated selection. Staffed by a knowledgeable and long-standing owner supervised team—three full-time employees with many years of experience—this business is built on trust, consistency, and care. The customer base is strong, with nearly 300 active members who receive year-round benefits, including exclusive discount days several times a year. Current ordering systems keep spoilage to a minimum, and a rear delivery area and private bathroom offer additional convenience. The current lease is affordable, with heating included and electricity paid separately. With four decades of community support and loyal clientele, this is a rare opportunity to step into a turn-key operation and continue its legacy of wellness and connection in the heart of downtown. Call your Local Agent to set up a showing today! (id:60329)
Grand Forks Realty Ltd
573 10th Avenue Unit# 1
Castlegar, British Columbia
Calling all investors, first-time buyers, and anyone ready for low-maintenance living! This bright and spacious one-bedroom, one-bathroom ground-floor condo offers unbeatable value in a central location—steps from transit, schools, and shopping. The generous 12x12 primary bedroom easily fits a full furniture suite, while the open-concept living area feels fresh, clean, and filled with natural light. Enjoy outdoor living with a large, private, fenced patio—perfect for summer BBQs or winding down with a glass of wine. Bonus: your own storage unit is just steps from your door. Priced to sell with quick possession available. Don’t miss out—call your REALTOR® today! (id:60329)
Century 21 Kootenay Homes (2018) Ltd
903 Raffan Road
Armstrong, British Columbia
Prime 7.721 acres of C4 zoned property on Highway 97 between Armstrong BC and Vernon BC. Excellent highway visibility and easy access off of Otter Lake Cross Road roundabout. Approximately 830 feet of Highway Frontage/Exposure! Currently tenanted until July 2027 at over 8% CAP rate(over next two years.). C4 zoning offers numerous business opportunities and potential through Spallumcheen to change zoning to I1(buyer to their perform due diligence). Property and building have had many recent upgrades. Yard has been levelled and extra gravel added to its base. Building has been re-sided with metal siding and a new roofing structure has been added. All 2000 + square feet of office space has been updated. Office space includes reception, kitchen, 5 offices and 2 bathrooms. Additionally, 2 more offices off the first warehouse space. 2 large warehouse spaces with 20+ foot ceilings, ideal for storage or maintenance on large vehicles. Building square footage is based off of mapping software and buyer should do their own measurements. (id:60329)
Coldwell Banker Executives Realty
7630 Raven Ridge Road
Stump Lake, British Columbia
Spring is around the corner in BC! Triple Creek Ranch over looks Nicola Valley North and 360 degrees of the west side mountains, perimeter fencing, great improved “private” road with three seasonal creeks running. Four hours drive from the City of Vancouver. Just close your eyes and you can breath the clearest and cleanest “air” on the planet with millions of pasture “wild flowers” peaking out of snow. No concern of mountain fire, as the land “open range” with lots of water. few trees ONLY. Lake View, neighbours luxury homes and heliports, four seasons access road maintenance by TNRD. Lot can be built with two dwellings upon Farm Tax Status completion. architectural plans available for easy approval. 1000 yard access road upgrade will be done this Summer. (id:60329)
Keller Williams Ocean Realty Vancentral
1680 Moran Road
Thrums, British Columbia
Positioned on a 0.23-acre lot with exceptional exposure along bustling Highway 3A, this versatile commercial building offers a rare opportunity for investors and business owners alike. Featuring a spacious retail area, a fully equipped kitchen, a convenient loading bay, a walk in cooler, and an expansive mezzanine, this property is ideal for a variety of uses, including food service, office space, retail store and cannabis to name a few. Currently the owner runs a successful grab and go food service that is very popular is the community, which includes their trademarked borscht. With ample parking and easy access for deliveries, this high-traffic location ensures maximum visibility and customer convenience. Whether you're expanding your business or seeking a high-performing commercial space, this property is a must-see. (id:60329)
Fair Realty (Nelson)
1874 Parkview Crescent Unit# 25
Kelowna, British Columbia
End-unit townhome in a quiet 55+ community offers the perfect blend of convenience and style. With 2,480 sq. ft. of thoughtfully designed living space, this home features a main-floor primary suite plus a second bedroom, ideal for guests or a home office. The California-style layout places the living and dining area at the heart of the home, complete with an inviting gas fireplace for cozy evenings. The updated kitchen is move-in ready, and fresh flooring, new paint, and upgraded appliances mean no to-do list—just unpack and enjoy. Need storage? The good-sized garage with newly painted epoxy flooring has you covered. Enjoy the privacy of an enclosed patio, plus a prime location near shopping, Costco, and Mission Greenway trails. This is low-maintenance, carefree living at its best! 1 cat or dog allowed (max 15” at shoulder and 25lbs). (id:60329)
Vantage West Realty Inc.
2024 Mountain View Avenue
Lumby, British Columbia
Welcome to this inviting 4-bd, 2-ba family home nestled in a quiet, family-friendly neighbourhood. Inside, find a spacious open-concept layout that creates an airy, connected living space—perfect for family gatherings or entertaining friends. The bright kitchen features sleek appliances (fridge, microwave, stove, and dishwasher) and a charming bay window over the sink, to enjoy backyard views while preparing meals. Just off the kitchen, a large living room offers plenty of space for games, movie nights, or relaxing. On the ground floor find a huge room to use as office, playroom or hobby room, big laundry room with washer, dryer and sink, shelving for storage, easy access to utility room and attached double garage providing ample storage and secure parking. Each of the four bedrooms is generously sized, providing a comfortable retreat at the end of the day. With two full bathrooms, the morning routine is a breeze. Easy showing - quick possession!! Step outside from dining room to a private, shaded patio that's ideal for summer BBQs or simply relaxing on a lazy afternoon. Off the primary bedroom, a private balcony offers spectacular views—the perfect spot to savour your morning coffee. The backyard backs onto green space and trails, providing added privacy and a special connection to nature right from your back door. Despite this serene setting, you're still just minutes from schools, shopping, and other amenities—truly the best of both worlds for comfortable family living. (id:60329)
Exp Realty (Kelowna)
2726 Golf Course Drive
Blind Bay, British Columbia
There is literally no place like this one on Golf Course Drive, Blind Bay with both the largest lot, and a very unique custom home with a nod to Spanish Colonial architecture! 0.99 acre, fully landscaped lot backs onto the 3rd hole of Shuswap Lake Golf Course. Gorgeous move-in ready 3139 sq. ft. 3 Bed / 3 Bath Rancher is set well back from the street for privacy. And it has features galore including fully finished daylight, walk-out lower level. Main floor has vaulted 14' ceilings, Brazilian Cherry hardwood floors, an open concept Kitchen with island, Dining Area with alcove, Living area anchored by a gas fireplace, bright Library/Office with French doors, massive Primary Bedroom Suite with 5 pc Ensuite, Laundry Room, & 2 pc ""powder room"". Raised deck with glass railings and retractable awnings overlooks the fairway. Lower level has Family Room, 2 more Bedrooms, Exercise Room and a full 4 pc Bath. Covered lower patio boasts a 6 person Beachcomber hot tub. Attached triple Garage and fully paved driveway. Just minutes to various beaches, marinas, boat launches, parks, tennis, shopping and dining, and the TCH. Located approximately half way between Calgary and Vancouver, this is the perfect home for the active family (id:60329)
Fair Realty (Sorrento)
2932 Buckley Road Unit# 85
Sorrento, British Columbia
PRIME LOCATION BACKING ON GREENSPACE AND JUST STEPS AWAY FROM THE WATERFRONT PARK! Welcome to 55+ lakeside living at Sorrento Place on the Lake MHP! This 1997 Moduline Monarch II double-wide features a 30 x 13' carport, concrete driveway, and attached 13 x 13' heated workshop/storage room accessible from outside. Inside, this move-in ready 3 Bed / 2 Bath home boasts a bright open ""great room"" with skylight in the Kitchen & sliding door from the Dining Room to the deck which has a peek-a-boo lake view. The entire interior has undergone some transformation. There is new vinyl plank flooring in Kitchen, Dining, Living Room and Hallway. All three Bedrooms have received new carpet and fresh paint. Kitchen has updated cabinetry, countertops, subway tile and a farmhouse sink. Both the Main Bath (which has a skylight) & the Ensuite have been updated with trendy black faucets and accessories. In addition to this great living space, life at Sorrento Place means that you have access to the Clubhouse, Boat Launch, Dock, Waterfront Park, and Greenspace. And by access to Waterfront, we mean just a few steps from the end of the driveway across Lakeshore Drive as shown in Photo # 42! RV & Trailer storage is available for an additional cost. Pets allowed with restrictions. Easy access to the TCH to head out for golf, dinner, hiking, a winery tour, or any of the other amazing activities to be found in the area. Approximately 1/2 hour to Salmon Arm and just under an hour to Kamloops. (id:60329)
Fair Realty (Sorrento)
1802 Alpine Drive Unit# 306a
Elkford, British Columbia
Whether you are looking for a mountain getaway, an investment property, or your new home, this 1 bed 1 bath apartment in Elk Valley Vista could be exactly what you are looking for. This unit is located on the top floor of the Aspen building and features a galley kitchen, a good sized living room with a cozy gas fireplace which leads to the balcony where you can enjoy the rocky mountain views while sipping your beverage of choice. You will also find a well appointed bathroom, bedroom and closets. Centrally located in Elkford, there are wilderness/hiking trails only steps away as well as the bus stop for the mine! This complex offers shared laundry, recreation room, storage, secure entry and covered parking. Call your REALTOR® to view today! (id:60329)
RE/MAX Blue Sky Realty
4100 Gallaghers Parkland Drive Unit# 18
Kelowna, British Columbia
Tucked away in a quiet cul-de-sac of just 18 homes, this private SW facing end-unit townhouse offers elegant living in a serene, park-like setting. Enter through the European-style courtyard with a tranquil water feature. Take full advantage of Okanagan Living year round on the spacious southwest-facing balcony or the covered lower patio, ideal for a hot tub or fire table. This home exudes warmth, peace, impeccable taste and pride of ownership. The main floor is flooded with natural light and boasts soaring 14-foot ceilings and 2 dramatic floor-to-ceiling windows. High-end, modern finishes flow throughout, highlighted by a striking 6-foot linear fireplace and premium Hunter Douglas blinds. An additional patio door off of the attached dining area makes entertaining seamless. The gourmet kitchen features granite counters and ample prep space, flowing into a cozy morning room with garden doors to the front patio. The den offers privacy for work or reading. The elegant king sized primary suite includes a window seat, ceiling fan, walk-in closet, and access to a private balcony. Spa inspired ensuite bathroom with dual sinks, quartz counters, large soaker tub, and separate walk-in shower. A powder room and laundry complete this level. The bright lower level features 9-foot ceilings, a spacious rec room with bar, a guest bedroom with French doors, a second large bedroom with garden views, and a stylish 4-piece bath. Plus, there's 800 sqft of undeveloped space for storage or your future dream wine cellar, gym, hobby room, or home theatre. (id:60329)
RE/MAX Kelowna
103 Fellers Avenue
Tumbler Ridge, British Columbia
Spacious 6-Bedroom Home on Large Corner Lot – Middle Bench, Tumbler Ridge If you’ve been searching for space, updates, and location—this one has it all! Located on a desirable corner lot on the Middle Bench, this fully updated 6-bedroom, 2-bathroom home is just a short walk to the elementary school and downtown amenities. Step inside to a bright, open-concept living area with large windows, neutral paint tones, and a cozy wood-burning fireplace in the living room. The modern kitchen features updated cabinets, counters, sink, flooring, lighting, and leads out through garden doors to a sunny deck and fenced backyard—ideal for entertaining or relaxing with mountain views. Enjoy a beautifully renovated 4-piece bathroom with a soaker tub and stand-up shower, plus stylish trim and fresh paint throughout. Bonus space includes a large 24’x26’ detached double garage, ready for finishing and electrical — perfect for storage, workshop, or parking. This home checks every box for growing families, multi-generational living, or anyone looking for turnkey value with room to grow. (id:60329)
Exp Realty
2302 Pine Vista Place
West Kelowna, British Columbia
Overlooking the 4th hole at Two Eagles golf course this home is move in ready. Open concept w/large foyer, 9ft ceilings, hardwood floors & views of golf course. Kitchen - plenty of cabinets, pendant & pot lighting, raised granite eating bar, stainless appliances incl, a Bosch dishwasher and Samsung fridge, stove and microwave. The living room is cozy with gas fireplace w/slate surround. Glass sliding doors to the covered deck, w/ bbq gas hookup - perfect to enjoy morning coffee or afternoon happy hour and an extension of your upstairs living while taking in the serene views of the golf course and Mt. Boucherie in the distance. The PRIMARY SUITE ON MAIN has beautiful views, oversized ensuite and sizeable walk in closet. Adjacent to the foyer - office nook w/built in desk and laundry room w/ LG washer and dryer and plenty of storage. Downstairs - 2 bedrooms, full bathroom, rec room w/access to lower patio and large newly FINISHED storage/workshop/office. Other features – crown moulding; sound system offering music in every room, faux wood blinds, in-house vacuum. Double garage, and parking on the driveway. Secure RV parking is available. Sonoma Pines has a clubhouse - exercise room, library, billiard room & large social room, full kitchen available to rent. This community is fantastic and is within close proximity to golf, shops, restaurants, wineries & the lake. No age restriction, pets okay, NO PTT or Spec Tax. (id:60329)
Royal LePage Kelowna
2080 Summit Drive Unit# 508
Panorama, British Columbia
TOP FLOOR, 1Bed 1Bath fully furnished in beautiful condition, fireplace and great location. Facing up towards the ski hill on the quiet side o the building. This building has direct access to the heated outdoor pools and is situated in the heart of Panorama Resort, a true ski in - ski out location, with ski lockers assigned to this unit. (Plus GST) *The couch in the photos has been replaced with a new chocolate brown sofa bed (id:60329)
RE/MAX Elk Valley Realty
4035 Gellatly Road Unit# 160
West Kelowna, British Columbia
This immaculate, single-owner rancher with a walkout basement is truly a show home, offering exceptional quality, top-notch upgrades, and lake views from both levels. Designed for comfort and style, the open-concept main floor features vaulted ceilings, an upgraded kitchen with a quartz eat-up island, high-end stainless steel appliances and lighting. Large windows flood the space with natural light, while the inviting living area with a gas fireplace opens to a partially covered deck—perfect for enjoying the stunning surroundings. The luxurious primary suite offers lake views and includes a walk-in closet and a beautifully updated 4-piece ensuite.The bright lower level has 9ft ceilings and is ideal for guests or extra living space, featuring a spacious family room, an additional bedroom, a home gym/flex space, a full bathroom, and abundant storage. Step outside to the covered patio and take in the peaceful views. Residents of Canyon Ridge enjoy access to a vibrant clubhouse with a lounge, banquet room, and library. One small dog or cat (up to 15"" at the shoulder) is allowed. With nearby walking trails, beaches, wineries, golf courses, and Westbank amenities just minutes away, this home perfectly blends luxury, convenience, and an active Okanagan lifestyle. (id:60329)
RE/MAX Kelowna
3220 Hilltown Drive Unit# 20
Kelowna, British Columbia
Welcome to 20-3220 Hilltown Dr, a stunning 2-bed, 3-bath retreat with a million-dollar view, perfect for a vacation home, professional couple, or empty nesters. With 1,585 sq. ft., this home boasts a wide open floor plan, high ceilings, and a floor-to-ceiling gas fireplace in the spacious entertaining area that opens to a large deck overlooking Okanagan Lake. The chef’s kitchen features quartz countertops, a waterfall island, and stainless steel appliances. Downstairs, the primary suite offers its own deck, a luxurious 5-piece en-suite with quartz counters, heated floors, and the second bedroom includes a large walk-in closet. Enjoy blonde vinyl plank flooring throughout, a built-in vacuum system, and low strata fees. Situated in McKinley Beach, with world-class amenities like beachfront access, a gym, tennis/pickleball courts, trails, and community gardens, this home is a rare find! (id:60329)
Vantage West Realty Inc.
1403 Soues Street
Clinton, British Columbia
Discover the quiet community charm in this Single-Level Living home! This 2-bedroom, 1.5-bathroom rancher, is ideally situated in Clinton, BC and offers the coveted ease of single-level living, making it an ideal choice for those seeking a peaceful retirement haven or just starting out. From the moment you arrive, you'll appreciate the thoughtful upgrades that make this home truly move-in ready. The updated kitchen is a delight, boasting fresh finishes and modern appliances. Newer windows and doors enhance energy efficiency and fill the home with natural light, while a recently replaced furnace ensures year-round comfort. Outside is the expansive backyard living, featuring a large deck that's perfect for summer entertaining, or simply enjoying the peaceful surroundings. For the hobbyist, the 24x32 detached workshop is where you can tinker away with all your projects. Additional storage is plentiful with a convenient 12x20 shed and an 8x10 garden shed, keeping your outdoor space tidy and organized. With ample room for parking, including space for all your vehicles and recreational toys, this property truly caters to a convenient lifestyle. Experience the best of Clinton living, known for its friendly atmosphere and access to stunning natural beauty and out door recreation. Call today to schedule your private tour! (id:60329)
RE/MAX Real Estate (Kamloops)
4768 Carmel Crescent
Kelowna, British Columbia
A rare opportunity to own an extraordinary Tuscan-inspired residence in one of Kelowna’s most desirable enclaves, this estate is the definition of timeless luxury. Set on a beautifully landscaped corner lot, the home immediately captivates with its grand curb appeal, lush perennial gardens & striking architectural details. Inside, plaster ceilings, wide-plank hardwood floors, vaulted ceilings & stately columns create a sense of scale & elegance, while the custom stone fireplace serves as a stunning centrepiece in the light-filled great room. The Westwood kitchen is both classic & functional with cream cabinetry, dark granite island, dovetail drawers, Thermador & Bertazzoni appliances, a warming drawer, beverage centre & built-in organization throughout. Entertaining is effortless here: double French doors open to a resort-style courtyard complete with a UV freshwater cocktail pool, hot tub, steam shower, covered gazebo, outdoor fireplace, BBQ, fridge, & sink—all surrounded by vibrant gardens & multiple seating areas. The main-level primary suite is a sanctuary of calm with heated floors, soaker tub, dual vanities & generous walk-in closet. Two additional bedrooms with private ensuites accompany a lower level designed for entertaining & everyday ease—complete with a gym, custom bar & spacious family room. This home offers the rare combination of old-world craftsmanship & modern ease in a private, peaceful setting—just minutes from parks, trails & local amenities. (id:60329)
RE/MAX Kelowna - Stone Sisters
1062 Scamp Road
Glade, British Columbia
Welcome to 1062 Scamp Road – the epitome of the dream Kootenay lifestyle. This exceptional riverfront property offers an inspiring blend of home, business, and natural beauty. Set on a fully fenced 2.9-acre parcel with 6.5-foot elk fencing for privacy and protection, it features a charming 3-bedroom, 3-bathroom home, a detached double garage, two large shops, a greenhouse, a sauna, and a hot tub for ultimate relaxation. Home to West Cyderz Cidery, the property also includes two flourishing orchards with 300 apple trees, a separately fenced garden area, ample parking, various outbuildings, and your own private dock on the Kootenay River—perfect for enjoying the stunning natural surroundings. Just minutes down the road, you’ll find the breathtaking Glade Waterfall, a beautiful local gem to share with friends, family, and visitors alike. Book your private showing today and start living the Kootenay dream. (id:60329)
Fair Realty (Nelson)
2175 Lakeview Drive
Blind Bay, British Columbia
Check out this little piece of heaven in Cedar Heights. A move-in ready, open concept home with tons of natural light, a private back yard and lake views! This 3 bed, 3 bath home has had many recent updates including, a new kitchen, flooring throughout and updated bathrooms. This spacious split level home offers plenty of room, with over 2400 sq ft of living space, an attached double garage for your toys and a large paved driveway. The 0.27 acre lot is fully landscaped with many perennials, providing color and flowers from spring to fall. Two large decks, one off the kitchen at the front of the house and a second one in the back for you to enjoy additional outdoor living space. Take the time to come view this special home, you won't be disappointed. (id:60329)
Century 21 Lakeside Realty Ltd
5759 Longbeach Road
Nelson, British Columbia
Welcome to this enchanting Heritage Home, nestled amidst the picturesque countryside on a gently sloping 0.75-acre south-facing property in the desirable Longbeach area. With mountain and lake vistas stretching across the horizon, this sanctuary offers a tranquil escape from the hustle and bustle of everyday life. Step inside to discover a haven of comfort and charm. Boasting 2 bedrooms plus a den, along with 2 bathrooms, this residence provides ample space for relaxed living and entertaining. The heart of the home is its spacious and recently refreshed country kitchen equipped with newer appliances and a large pantry. Gather around the striking artisan granite and stone fireplace in the living room, and enjoy the bright, open feel provided by the 9’ ceilings. Thoughtfully updated with modern amenities, this home now includes a 200-amp electrical service, a new septic system, and updated furnace—blending timeless charm with contemporary comfort. Conveniently located near the bus stop, school, and parks, this home embraces the essence of rural community living, yet is only 20 minutes from Nelson. (id:60329)
Exp Realty

