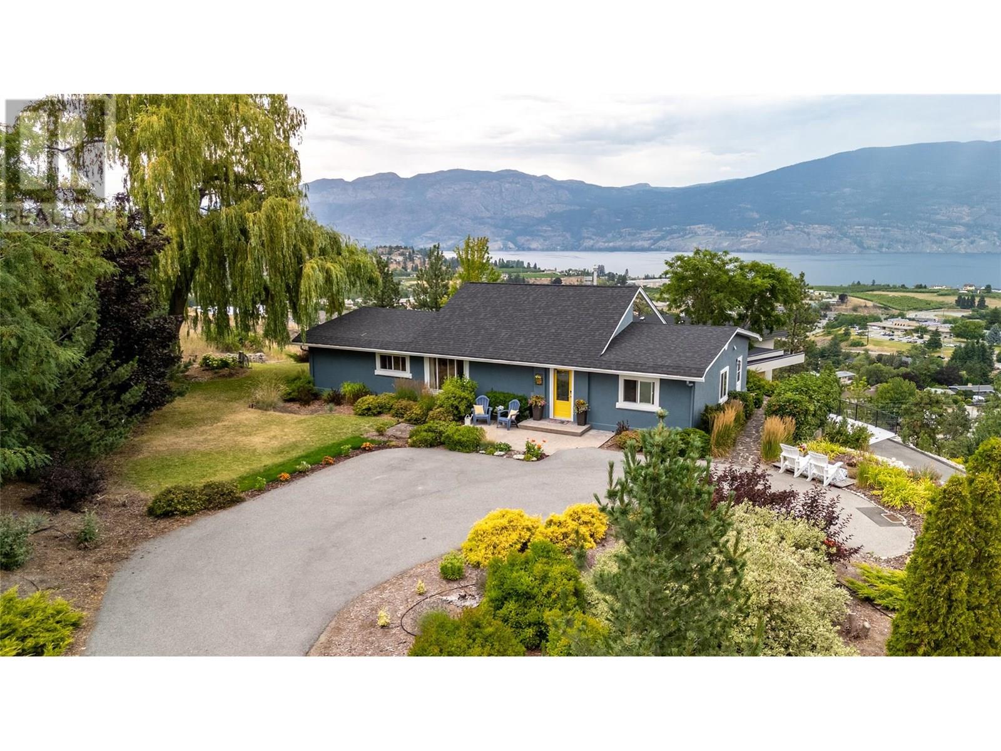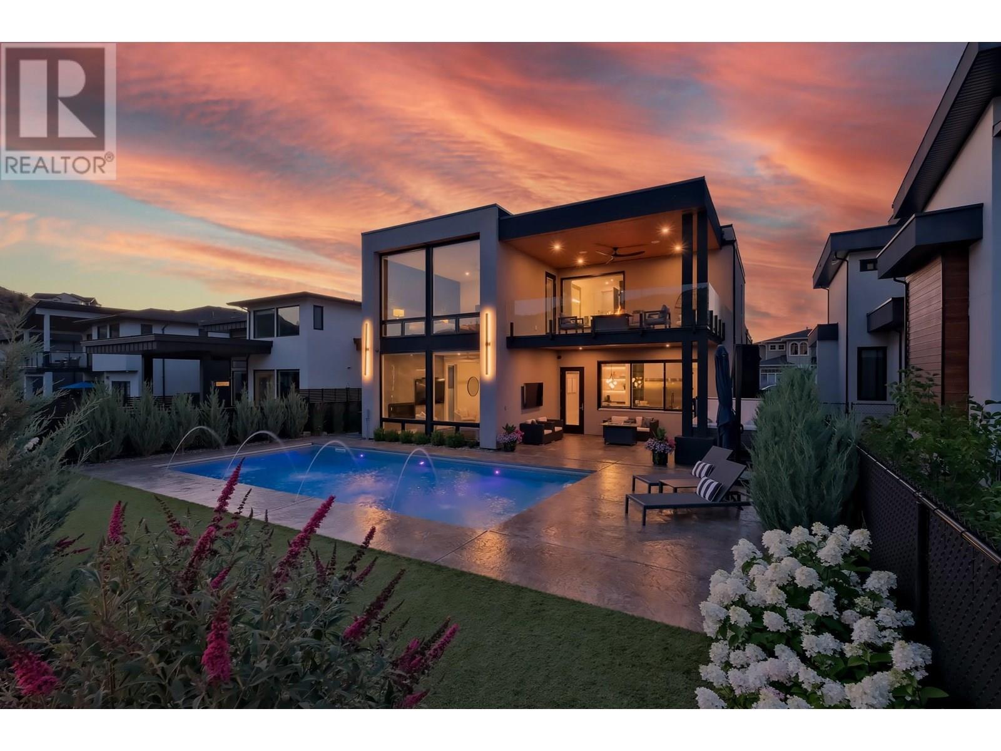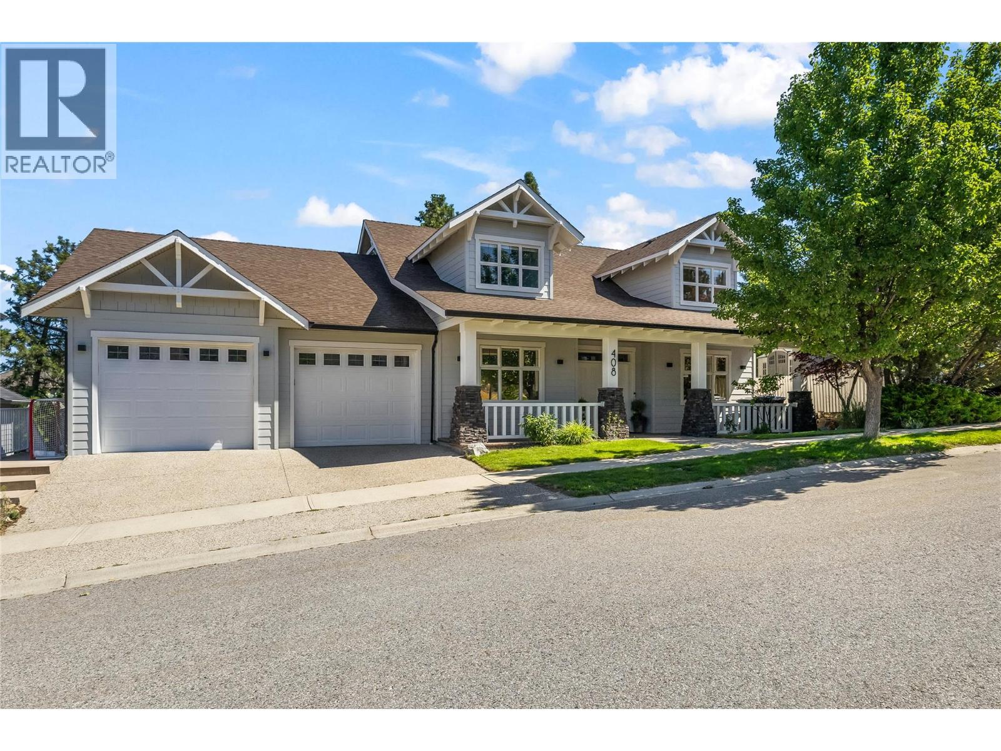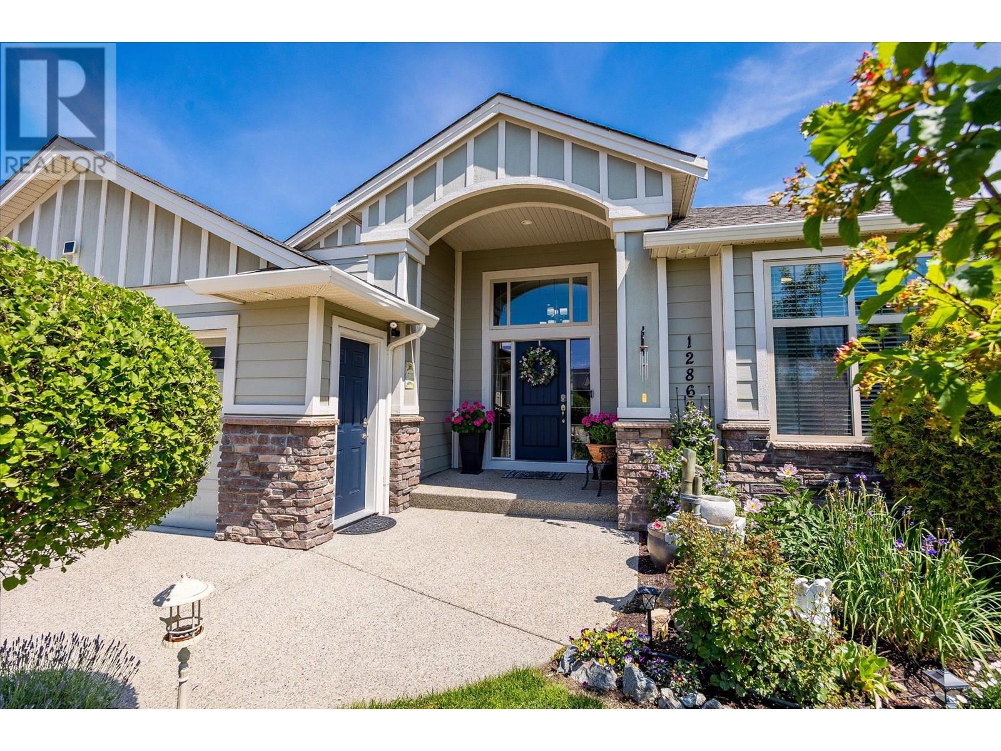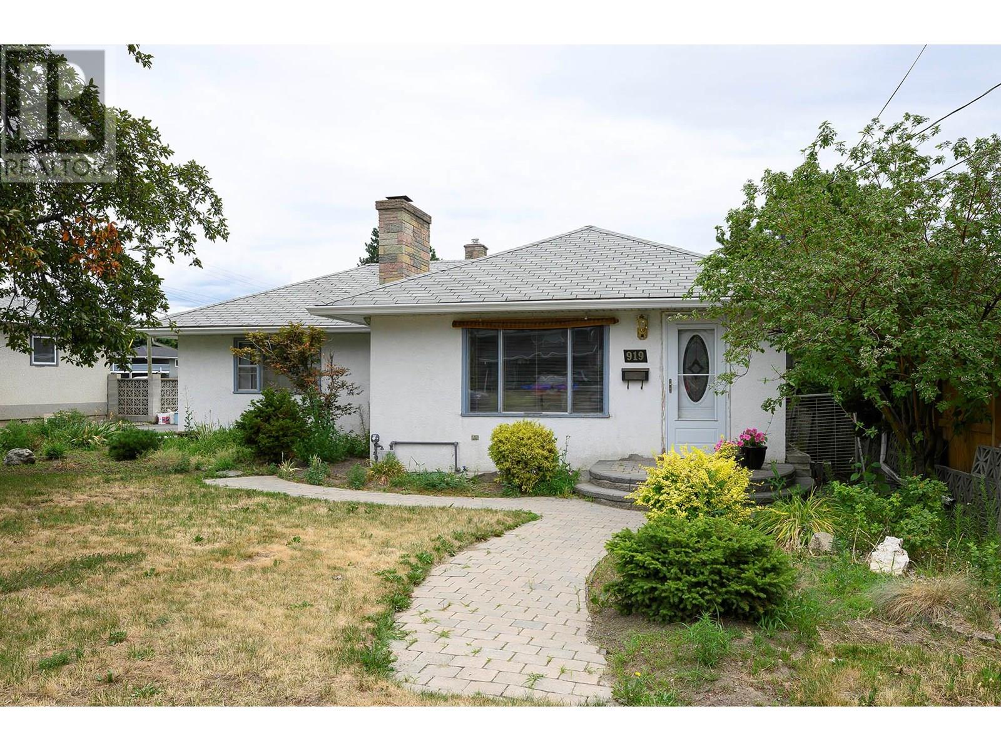12018 Trayler Place
Summerland, British Columbia
Take a look at this wonderful single-level home nestled on a peaceful & private cul-de-sac, offering breathtaking views of Summerland’s main town and Okanagan Lake. This beautifully maintained 3-bedroom, 1.5-bathroom home features a spacious, light-filled, open-concept layout. The bright kitchen flows seamlessly into the living & dining areas, creating an ideal space for family gatherings & entertaining. Enjoy the charm of vaulted ceilings and a cozy 3-sided gas fireplace which provides both ambience and warmth. The entire home has been freshly painted, complementing newer carpets, refinished hardwood floors and new tiling in the foyer & main bath. Step through the living room French doors to a large outdoor deck, where you can unwind and take in the panoramic views. The master bedroom boasts a private 2-piece ensuite bathroom & offers direct access to the deck. Additional quality features include quartz counters, updated fixtures, new kitchen appliances, and bathroom vanity. For added convenience, there is a bonus multi-purpose room, providing ample space for your office, hobbies or exercise. A large laundry/utility/storage room round out this special home. The home’s exterior is complemented by beautiful landscaping with irrigation and raised garden beds. This home is also EV ready with a level 2 charger. This exceptional home combines comfort, style, and functionality, all while offering the tranquility and beauty of its serene location just steps to the Giants Head. (id:60329)
RE/MAX Orchard Country
1277 Jack Smith Road
Kelowna, British Columbia
Welcome to your dream home in the desirable Upper Mission offering luxury finishes and every feature imaginable. This elegant property boasts 6 bedrooms, a 16x32 saltwater pool with an auto cover, hot tub, and a chef's kitchen with a pass-through window to the covered patio/BBQ. The upper level features 4 bedrooms (or 3+ family room), including the spacious primary retreat with a private patio, built-in makeup vanity and laundry hamper, and a stunning ensuite complete with a steam shower and freestanding tub. Additionally, there are 3 more bedrooms upstairs, one with its own ensuite, and a full laundry room with ample storage. This exceptional property harmoniously combines luxury and functionality, with eco-friendly features such as solar panels and EV charging, zoned HVAC, a water softener, hide-a-hose vacuum, and hot water on demand. Roughed-in for an elevator. Whether you're relaxing by the pool, entertaining guests on the patio, or enjoying the tranquility of the mountain views through the floor-to-ceiling windows, this property is a true oasis! The spacious heated garage with epoxy floors and an oversized door adds convenience, while the fully fenced low-maintenance yard with artificial turf and landscape lighting enhances the outdoor Okanagan experience. Located within the catchment of some of the city's top schools, close to Mission Village, and steps from hiking/biking trails, this custom home offers every luxury feature and natural surroundings. Like new-NO GST! (id:60329)
Royal LePage Kelowna
408 Quilchena Crescent
Kelowna, British Columbia
Beautifully renovated family home with lake view in Kettle Valley. A bright airy kitchen with large island, stainless steel Jenn Air appliances, modern cabinetry, and a large pantry. Enjoy lake views from the kitchen, dining and living room with updated fireplace and floor to ceiling windows. Step out on to the covered patio with outdoor dining space as well as a spot to lounge and enjoy the sunset. A large primary suite with walk in closet and full ensuite featuring glass shower, double sinks and a soaker tub overlooking the lake. 2 additional bedrooms with built in closet organizers(these rooms could easily be used as an office, a formal dining room, play room endless options), a renovated bathroom with double sinks and tub/shower. The redesigned laundry/mudroom with access to the double car garage completes the main floor. The lower level opens on to the private fenced back yard. The bright oversized family room, a theatre room, a Rec room as well as 2 great sized bedrooms and a full bathroom make this the perfect basement for families or guests to enjoy. Flat grass space, a lower level for the trampoline and play structures and a second deck with hot tub and glass railings. Can’t beat the location walk to Chute Lake Elementary, Kettle Valley shops, and Quilchena park. (id:60329)
RE/MAX Kelowna
3004 24 Street
Vernon, British Columbia
Nestled in lower East Hill, this 2 bed up, 1 bed down (in suite) fully updated East Hill home is an absolute pleasure to view. Pride of ownership is evident as soon as you step into the home. You are immediately greeted by a warm and welcoming living room with a gas fireplace and french doors opening up to the lovely oasis on the front patio. The open concept living area contains the dining area with large, west facing windows looking out over Vernon through mature tree tops and the stunning kitchen with extended peninsula covered in quartz, 3 stack subway tiled backsplash and granite sink. Bathrooms all updated with quartz counters, under-mount sinks, tile and fixtures. The primary bedroom has seen a full update as well with the ensuite and full walk-in closet with custom organization system, barn doors, windows on two walls. The lower level contains a bright and spacious family room with walk-out access to the back yard with covered gazebo and hot tub area. There is a lockable pass-through hallway to the suite to configure the basement for different uses. The bright and spacious one bedroom suite has a private entrance, patio and yard space and is perfect for extended family or long or short term rental possibilities. This home is truly move in ready with a thoughtful floor plan. Close to town but secluded and hidden amongst the mature trees of lower East Hill. (id:60329)
RE/MAX Vernon
395 Starchuck Road
Grand Forks, British Columbia
Incredible opportunity in one of Grand Forks’ most desirable areas! This 10.6-acre property offers a spacious and beautifully finished 5-bed, 4-bath home with over 4,000 sq ft of living space. Perfect for families or multigenerational living, the fully finished basement includes a guest area with a kitchenette and second laundry. The main level boasts vaulted ceilings, large picture windows, two gas fireplaces, and a stunning kitchen with cherry and walnut cabinets, gas stove, double ovens, and slide-out drawers. The primary suite features a walk-in closet, heated floors, and a deep soaker tub. Enjoy 360 degree views, two treed driveways, a 1/2-acre fenced garden, pavilion-style barn, and a workshop with a certified wood stove. Practical features include 12 in-ground irrigation zones, 2 septic systems, 4-zone gas heating, central air, and built-in vacuum. This property blends country charm with comfort and function—don’t miss out! (id:60329)
Royal LePage Little Oak Realty
2901 Abbott Street Unit# 204
Kelowna, British Columbia
Welcome to The Abbott House, one of the most sought-after buildings in Kelowna, perfectly located in the heart of Pandosy Village. Just steps to the sandy beach of Lake Okanagan and directly across from Abbott Park and the Kelowna Paddle Club, this bright southeast-facing corner unit offers exceptional lifestyle living. Enjoy two spacious decks and large windows that flood the home with natural light. Thoughtfully designed with bedrooms on opposite sides—each with its own ensuite and deck access, this layout offers ideal privacy and functionality. Featuring 9' ceilings, hardwood floors, and granite counters, the open-concept living space is both elegant and comfortable. A generous in-unit storage room adds versatility, perfect for a small den or home office. Geothermal heating, cooling, and hot water are included in strata fees, offering energy-efficient, cost-effective comfort. Complete with secure underground parking and a large private concrete storage room (12’x4’, 8’ ceiling). Furniture may be sold separately to make this a turn-key unit. Enjoy vibrant village living steps to shops, restaurants, and services in one of Kelowna’s premier communities. The Abbott House is a quiet, primarily owner-occupied building with a very well-run and stable strata, offering peace of mind and an exceptional quality of life. (id:60329)
RE/MAX Select Properties
12860 Cliffshore Drive
Lake Country, British Columbia
Welcome to 12860 Cliffshore Drive ~ nestled on a quiet street in Lake Country’s sought-after Lakes community. This home blends style, function and location. This inviting 4-bedroom home (2 bedrooms up & 2 down) allows ample space for family, guests, or a potential future suite (thanks to a separate basement entrance & spacious layout). The large main floor primary bedroom has a 5-piece ensuite and a walk-in closet. This open-concept home features high ceilings, white oak hardwood floors, large windows that allow for natural light, and a welcoming atmosphere. The kitchen is ideal for daily living and entertaining, complete with richly coloured cabinetry, granite countertops, a bar-height island, a large walk-in pantry, and stainless steel appliances. The main floor laundry room adds everyday convenience and includes an LG washer & dryer set. All appliances are within 5 to 7 years old. Double closets throughout the home for plenty of storage. Downstairs offers a cozy family room with a bonus room, and a very large storage/mechanical area (248 sq. ft) provides extra storage space. Additional features include central vacuum, gas fireplace, security system, gas BBQ hookup, irrigation, and a double garage! A large upper deck and lower/patio provide outdoor enjoyment with mountain views, including fully landscaped lawns and gardens. Located minutes from UBC & local bus stops, walking trails, beaches, wineries, and shopping, this home offers the best of the Okanagan lifestyle. (id:60329)
RE/MAX Kelowna
7040 Savona Access Road
Kamloops, British Columbia
Beautifully updated bungalow with lake and mountain views in the quaint community of Savona. This 3BR + den/office, 2 bath house sits on .42 acre of level, fenced land. Main floor features 1 bedroom + an office, open concept kitchen, dining, living room filled with natural light and endless views. Large 5 piece bathroom w/ a glass/tile shower and deep soaker tub. Laundry w/ storage is conveniently located on the main. Large bonus/flex room is located off the primary ready for your ideas. Once hosted a hot tub (hook up still available,) Basement offers 2nd bedroom, rec room & tons of storage. Self contained in-law studio suite = great mortgage helper. Suite could be incorporated back into main level making a 2BR + office/den Extensive exterior reno & roof 2023. Large detached garage/shop w/ tons of storage & new roof. U/G sprinklers, raised garden beds, fire pit, and a chicken coop. HW on demand, new furnace. See complete reno list! 5 min to boat launch. 25 min to Kamloops. Lots of parking for your toy storage. (id:60329)
Royal LePage Westwin Realty
2245 Atkinson Street Unit# 704
Penticton, British Columbia
Immaculate, bright northeast facing, over 1900 sq ft condo in Cherry Lane Towers. This unique floor plan has 2 large bedrooms and a den. Spacious kitchen and dining room area and separate formal dining room and living room with patio doors onto a deck. The Master bedroom has 2 closets with ensuite and private deck. The second largest bedroom is another master with its own ensuite and private deck located on the opposite end of the building for privacy! Some upgrades include new flooring and updated bathrooms with walk in showers. Over 436 sq ft of decks with beautiful views on three side of the building and privacy motorized aluminum shutters on two of them. The bonus of this unit is two parking stalls in the secure underground parking. Great location right across from Cherrylane Mall and close to public transit. Complex has a large rec room area with social activities, some exercise equipment and extra storage in the underground parking. (id:60329)
Royal LePage Locations West
1440 Green Bay Road
West Kelowna, British Columbia
WATERFRONT. OKANAGAN. LEGACY. | Welcome to your private sanctuary on the shores of Okanagan Lake. Tucked away in one of the lake’s most coveted and serene bays, this updated waterfront residence is a rare offering seamlessly blending timeless East Coast charm with open living. The classic Cape Cod exterior and grand two-storey entrance set the tone. Inside, lake views frame every principal space, while new vinyl plank flooring, fresh paint, lighting, and upgraded fixtures (June 2025) elevate the home's character. The main is thoughtfully designed for both comfort and connection, featuring a stone fireplace, oversized living areas for entertaining, and a bright kitchen that flows to the outdoors. Three bedrooms on main include a primary suite with en-suite and generous closet space. Step out onto the wraparound deck and greet the morning with coffee views that stretch across the bay. Downstairs, the walkout lower level offers two additional bedrooms, a large open-concept family zone (rough-in for kitchen), and direct access to a lakeside yard. Enjoy boating paradise on the bay, have your boat in the water all year with no worry of wave action. Green Bay + Lake Access: ideal for boating, paddle boarding, fishing, or soaking up the sun. Host unforgettable summer dinners, or indulge in lakeside living year-round - this is the waterfront dream. THIS IS IT - More than a home, it’s a legacy, ready for you. (id:60329)
Rennie & Associates Realty Ltd.
919 Schreiner Street
Kamloops, British Columbia
Built in 1955 and occupied by the same owners since 1954, this residence was originally a church and offer tons of potential. While some upgrades may be desired, the expansive 66’x165’lot provides endless possibilities, whether you envision a carriage house, a pool oasis, or simply a vast canvas for gardening and outdoor play. Front entry leads you directly into the living room with a wood fireplace and also has a dining area, and kitchen, where a door leads to a covered patio perfect for dining or lounging. The main level has 3 bedrooms and a 4-piece bathroom. Descend to the basement, where a spacious rec room awaits, offering ample space for an office or hobby area, alongside laundry facilities and cold storage. Accessible from the basement, the backyard also has fruit trees. With a detached garage/workshop, complete with power supply this still leaves plenty of space for additional parking including room for RV’s. (id:60329)
RE/MAX Real Estate (Kamloops)
2230 Linea Crescent
Lumby, British Columbia
Looking for a family home in a great neighborhood? Look no further, this awesome 4 bedroom, 3 full bath home is perfect for the growing family. 3 bedrooms on main floor, 2 full baths, large kitchen with loads of cabinets, plus an eating area and access to the sundeck overlooking the fully fenced yard! The living room is open to the dining room for big family meals, and a fireplace adds to the ambiance of this spacious, bright room! The basement features a spacious family room with access to the backyard, a full bathroom, a laundry room, and a bedroom for the teenagers. New vinyl plank flooring on main floor in 2021, freshly painted over the past 3 years, new furnace and hot water tank approx 2020/2022. The ample garage doubles as a man cave! Beautifully landscaped front & back yards. Loads of parking for your whole family, and can accommodate parking for a large RV/boat etc. Located 1/2 block from elementary school and a hop, skip, and jump from high school, park, arena, swimming pool & shopping! (id:60329)
Royal LePage Downtown Realty
