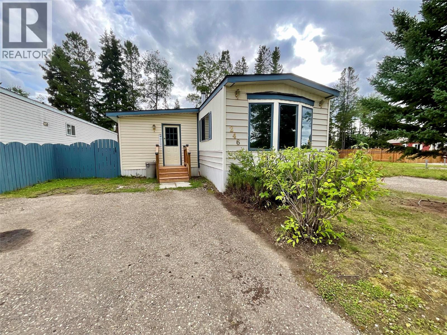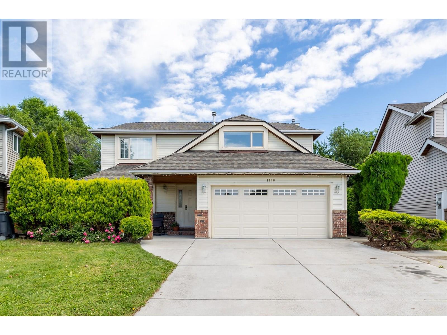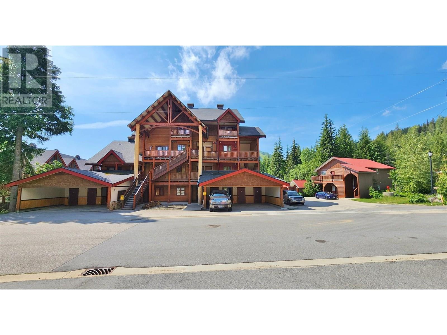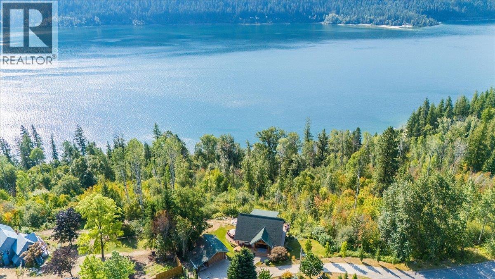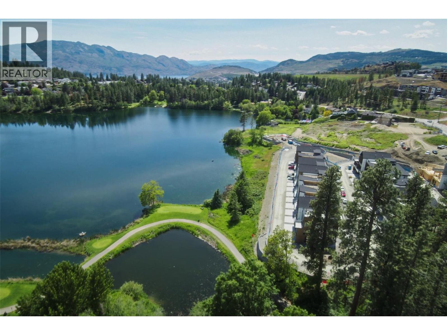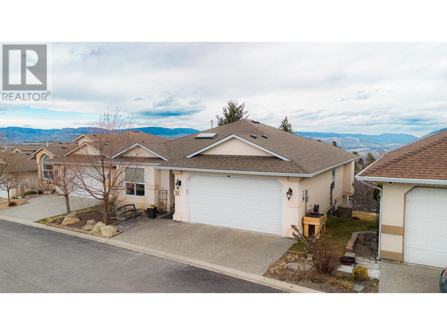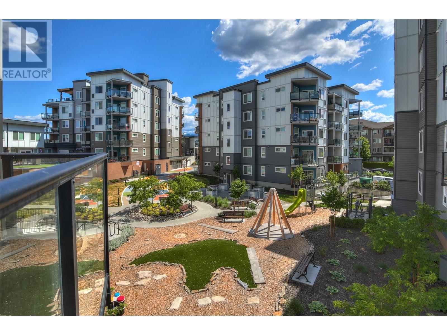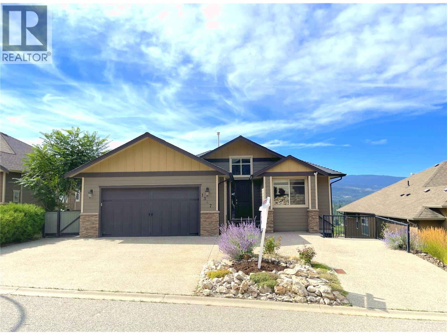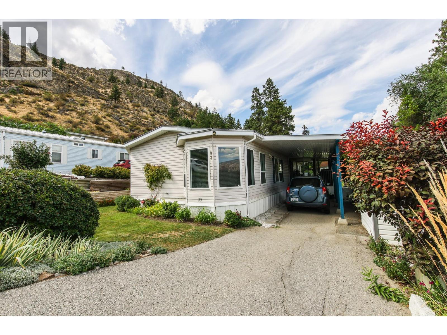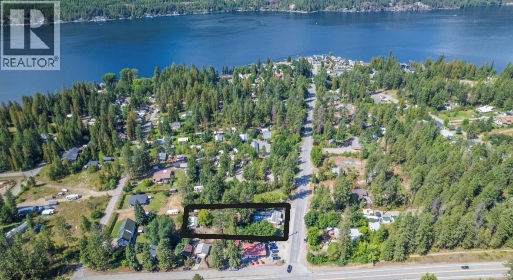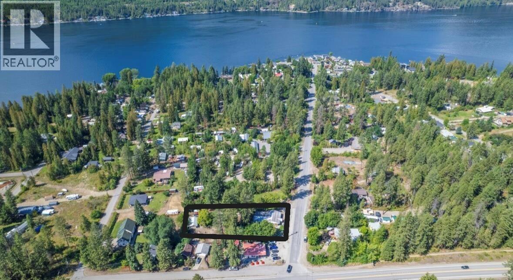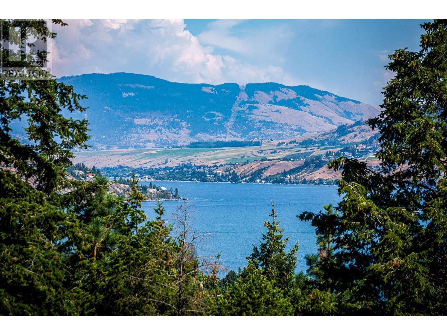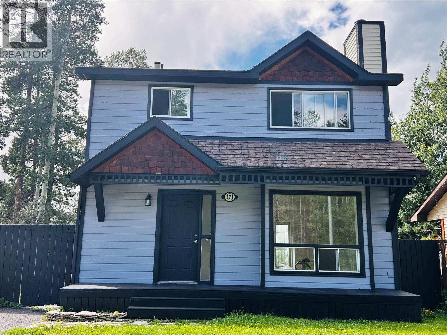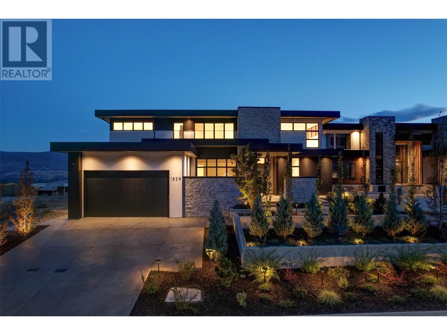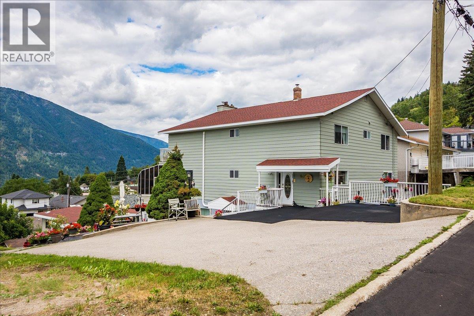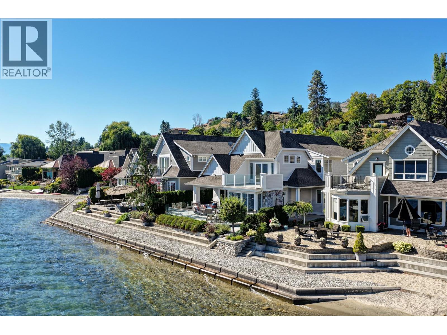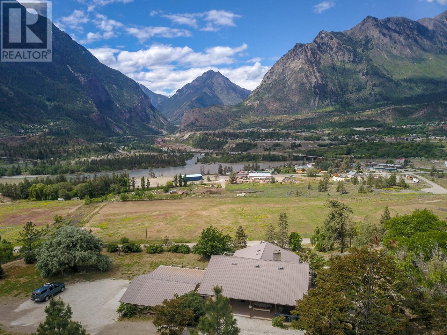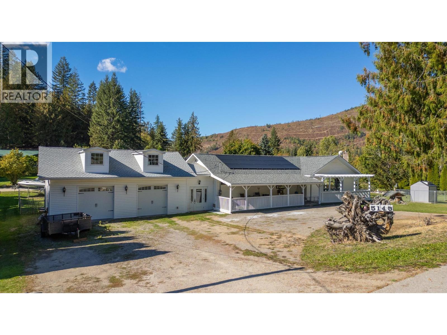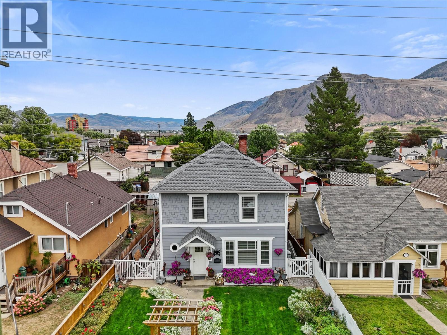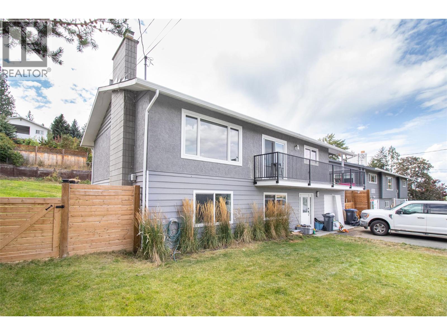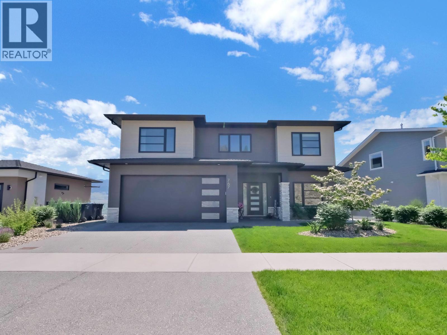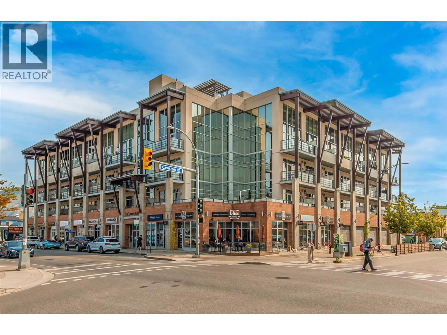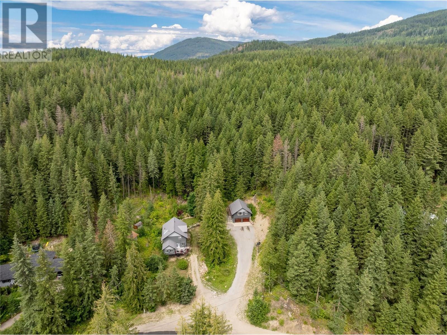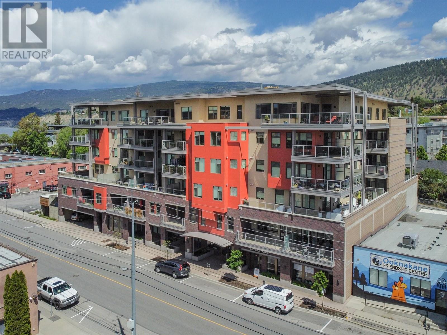1006 Silvertip Road
Rossland, British Columbia
A Custom home, built to Passive House Standards. This house features advanced technology, premium materials that deliver unmatched energy efficiency, year-round comfort & ultra-low utility costs. Flooded with natural light, the interior showcases panoramic mountain views through massive PH-certified triple-glazed, Argon-filled, low-emission windows & doors. The home’s foam-free building envelope is insulated with cellulose & mineral wool, achieving exceptional R-values. Radiant heating & cooling is powered by an air-to-water heat pump, keeping the space consistently comfortable in every season. Easy, fuss-free controls mean less work & more leisure. Among the most inspiring spaces is the expansive office (POTENTIAL ADDITIONAL BEDROOM), framed by a huge picturesque window that captures big skies and soaring birds. On the main floor, a full height gym offers potential for room conversions to a 3rd bedroom. A steel roof, Hardie board siding, aluminium-railed decks, & concrete patio ensure long-lasting durability. 2kV grid-tied photovoltaic panels already installed, a secondary back-up circuit wired-in & generator / battery bank ready. The private rear patio is hot tub-ready! Custom design is on display throughout-from local built kitchen & bathroom cabinetry & recycled quartz counters, to hand-finished maple handrails with inset lighting & Douglas Fir window sills. Every finish was chosen for performance, sustainability, modern style, using only low-emission glues & paints. (id:60329)
Mountain Town Properties Ltd.
4862 Lynx Drive
Radium Hot Springs, British Columbia
Welcome to Lynx Ridge, a carefully designed RV park where you can own your lot within a gated community. This lot is fully serviced with town water, sewer, and electricity, ideal for seasonal or semi-permanent use. The property includes a luxury Woodland Park model with an expansive deck, patio, and storage shed, surrounded by a natural forested landscape. Inside, you'll find a spacious primary bedroom with innovative storage under the bed mattress, and a cozy living room with a pull-out couch for extra sleeping space. The amenities building offers laundry facilities, additional washrooms, and showers. Lynx Ridge provides a peaceful, year-round access with no short-term rentals allowed, ensuring a tranquil and private environment. Everyone takes pride in ownership here. Adjacent to RidgeView Resort, you can access a variety of amenities for a nominal fee, including swimming, mini-golf, tennis, beach volleyball, racquetball, and a fitness gym. Within a 10-minute drive, you'll discover golf courses, Panorama downhill & cross country skiing, hiking trails, the famous mineral pools, water sports, and the stunning beaches at Lake Windermere. View Bighorn Sheep, deer, wild turkeys and elk on your hike. After a day of mountain adventures, return to Lynx Ridge for restful evenings at your mountain retreat. Make Lynx Ridge your home away from home and enjoy the perfect blend of relaxation and recreation in this idyllic mountain setting! (id:60329)
Royal LePage Rockies West
4265 Eagle Bay Road
Eagle Bay, British Columbia
Discover the ultimate vacation at home with this charming 1.44 ac Shuswap property, steps from public access to the water on DolanRd cul-de-sac. Located 5.5km from Shannon Beach,15km from Blind Bay. 4-Bdrm, 1.5-Bath level-entry home with mostly finished Bsmt.Main floor features a spacious, open-concept Kitchen/Dining/Living Rm and focuses on the bay window for beautiful nature and lake views!Off the Living Rm is a Sunroom w/views.There is also Primary Bdrm w/Ensuite,full Bathrm, and 2nd Bdrm.Walkout Bsmt features 2 Bdrm, family room/flex space, 3 large Utility Rooms-one with wood fireplace&double doors to allow for storage of a quad,Laundry Rm,and space reserved for future Bathrm. Yard space is abundant for exploring&camping.You can enjoy a quiet evening by the campfire surrounded by mature trees and complete privacy.Staircase from the deck leads down to DolanRd beach access.The property has been well maintained with recent updates such as:newly renovated rooms in the basement, vinyl plank floors throughout, and new ensuite bath on the main floor. There are 2 entrances to the property from Eagle Bay Rd and 1 from Dolan Rd. This unique lakeview home is perfectly situated between those two roads on a no-thru road. Whether you're looking for year-round residence,vacation home,or rental,property is full of possibilities!Located 36min from Salmon Arm, 3min to Eagle Bay Mercantile,15min to Village Grocer Blind Bay. (id:60329)
Royal LePage Downtown Realty
246 Rockport Place
Tumbler Ridge, British Columbia
BUILT IN 1982 BUT FEELS NEW! The revitalization had been meticulously done: Comfortable cork flooring throughout, waterlines replaced with PEX pipe and encased inside the mobile to prevent freezing, new roof, new furnace, painted and exceptionally clean! Situated on a quiet cul-de-sac, this 3 bedroom mobile feels warm and inviting. All appliances are included (fridge, stove, microwave, dishwasher, washer and dryer). Primary bedroom features a decorative wall-mounted fireplace and mirrored closet doors. Addition, with 'hardrock' flooring, makes a great rec room. Fully fenced yard and two sheds. You own the land too as this is a bare-land strata and not a MHP as designated. Mobile is re-certified and ready for new owners. Call your agent today to view. (id:60329)
Black Gold Realty Ltd.
2388 Baron Road Unit# 208
Kelowna, British Columbia
Prime Location in the Heart of the City! Located in one of the most sought-after areas, this west-facing condo offers exceptional walkability—just steps to Orchard Park Mall, Mission Creek Park, and over 17 restaurants, cafs, and shops. With a Walk Score of 75, it ranks among the best in the city! Enjoy abundant natural light and stunning city and mountain views from your enclosed balcony—perfect for year-round enjoyment. The open-concept layout features stainless steel appliances, modern vinyl flooring, a newer washer & dryer, and a sleek, contemporary design. This vibrant community boasts an impressive amenities room complete with a pool table, ping pong table, fitness area, and a common barbecue area—ideal for socializing and meeting your neighbours at events like the friendly ping pong tournament or summer BBQs. Additional features include: Quick possession available All modern furniture negotiable (Just bring your personal belongings) One secure underground parking stall included, park the second car for free behind a safe area or rent a parking for $50 PM. Bonus: A 5-year-old used heat pump from another building is included as a backup for added peace of mind This is truly a rare opportunity to own a bright, stylish condo in an unbeatable location with an incredible community atmosphere. Don’t miss out—schedule your showing today! Measurements are approximate; please verify if important. (id:60329)
Royal LePage Kelowna
1170 Wintergreen Crescent
Kelowna, British Columbia
Welcome to 1170 Wintergreen Crescent – First Time on the Market! Nestled in the heart of the highly desirable Lower Mission neighbourhood, this well-maintained 3-bedroom, 3-bathroom home with a bonus room offers 2,046 sq. ft. of living space and endless potential. As you step inside, you'll find a bright front living room or playroom to your left, followed by a formal dining area. The spacious kitchen is in great condition and opens to a cozy breakfast nook and a warm family room with a gas fireplace—perfect for relaxed everyday living. The private backyard is low-maintenance, and features a convenient gate that leads directly to Gordon Drive, just steps from a bus stop, offering excellent accessibility. Upstairs, you'll find all three bedrooms, two full bathrooms, and a large bonus room, ideal for a home office, playroom, or additional family space. This home is move-in ready, yet also a fantastic canvas to bring your design ideas and make it your own. Whether you're a first-time buyer, renovator, or investor, the possibilities here are endless. Located within walking distance to top-rated schools, shopping, restaurants, and Okanagan Lake, this home offers an unbeatable lifestyle and value in one of Kelowna's best neighbourhoods. Don’t miss this rare opportunity — contact your REALTOR today to book your showing! (id:60329)
Oakwyn Realty Okanagan-Letnick Estates
3591 Old Vernon Road Unit# 312
Kelowna, British Columbia
This beautiful new manufactured home comes with a warranty and offers an open floor plan connecting the kitchen, living area, and spacious deck. The master suite has a large bathroom and walk-in closet, while the second bedroom is positioned up front for privacy. Additionally, there is a versatile room at the front that can be used as an office, gym, or TV room. Located in a quiet 55+ park that allows small pets and is minutes from amenities. Make the call today. (id:60329)
Oakwyn Realty Okanagan
1080 Olaus Way Unit# 3a
Rossland, British Columbia
Wake Up to Red Mountain Views – 2 Bed / 2 Bath Lofted Condo at Red Resort!!! Welcome to your mountain escape! This 753 sq. ft. lofted 2 bed / 2 bath condo offers stunning unobstructed views of Red Mountain, with ski-in / bike-in / bike-out access and year-round adventure just steps from your door. Designed for comfort and style, the home features warm wood accents, large windows, a cozy gas fireplace, and a south-facing deck perfect for apres relaxation. The lofted primary suite boasts a private, covered north-facing deck, while both bathrooms offer modern fixtures and a clean, calming aesthetic.. Strata fee includes premium Internet & Cable TV valued at over $150/month. Enjoy Rossland’s vibrant mountain lifestyle with world-class skiing and the new Bike Park at Red, Black Jack Nordic trails, and hiking right outside. Whether you're looking for a full-time residence, weekend getaway, or investment property, this ski-themed condo is your gateway to inspired living. Welcome home to Rossland. (id:60329)
Century 21 Kootenay Homes (2018) Ltd
3135 Keniris Road Lot# 5
Nelson, British Columbia
Breathtaking Kootenay Lake views from this amazing property only 10 minutes from Nelson! This custom post and beam home was tastefully updated in 2021 & will immediately leave you in love with the home! There have been extensive upgrades that include: glass railings, new fire resistant decking, landscape, hardwoods, doors, windows, bathrooms, kitchen, gas stove, lighting, water softener, UV water filtration system, basement wet bar & blinds. There is a lake view from virtually every room! Immediately upon entry you are greeted with sunshine and unobstructed views! Picture entertaining family and friends in the dining room or on the large wrapped deck! The upper floor offers seclusion for the primary suite, dual closets, a cozy lofted area with access to the upper balcony and an incredible en-suite! The view from the shower and the river rock on the shower floor will provide you peace and relaxation. The basement offers a 3rd bedroom & 3rd bath as well as a lovely wet bar, family room and access to the ground floor patio. It was once a basement suite and could be returned to the same or additional bedrooms added with minimal work. This charming home sits on 2.77 acres and has both a shared well and 6 Mile water. There are 3 public lake accesses within 1km of the home (beach, boat launch and dock) as well as many hiking/biking trails nearby. (Airbnb potential) (id:60329)
Exp Realty
604 11th Avenue
Keremeos, British Columbia
4 bed 3 bath family home and detached shop on corner lot in downtown Keremeos. Nearly 1/4 acre lot with alley access to the 16'x31' shop. Rancher style home features a large kitchen with ample storage space & walk in pantry. Living room offers a cozy gas fireplace and views of majestic K Mountain. Years ago, the attached garage was converted into an additional bedroom and bathroom and could be used as a mother-in-law suite. Covered back patio provides a great space to BBQ and enjoy the backyard. Lots of parking for your vehicles and RV. Call today for a showing! Measurements are approximate. (id:60329)
Royal LePage Locations West
2735 Shannon Lake Road Unit# 203
West Kelowna, British Columbia
Move in NOW! Two bed plus DEN located in an exquisite lakeside community nestled along the serene shores of Shannon Lake. Embraced by the Shannon Lake Golf Course and the Shannon Lake Regional Park, this thoughtfully designed haven offers an unparalleled lifestyle. The B2 floorplan features. light color plan, two bedrooms, a separate den, and an inviting rooftop patio plus nearly $15K in upgrades including Bosch appliances. Revel in contemporary luxury with upscale finishes: quartz countertops, dual-tone cabinetry, vinyl plank flooring, and stainless-steel appliances including a wall oven/microwave. Enjoy the convenience of a full-sized washer/dryer, nine foot ceilings on the main and second floors, and expansive decks. The double attached garage adds practicality. Immerse yourself in the amenities center, equipped with fitness facilities, pickle ball courts, a theatre, yoga studio, meeting rooms, games room, and BBQ lounge area. This is lakeside living at its finest, set within an established neighborhood offering golfing, fishing, and urban forest trails. With schools, parks, a convenience store, and Neighbor’s pub just a short stroll away, every convenience is yours. MOVE IN READY! Welcome to the epitome of luxury lakeside living (id:60329)
Sotheby's International Realty Canada
770 Sequoia Place
Kamloops, British Columbia
This well-located rancher in Lower Sahali/South Kam is a true gem! The spacious white kitchen features a tiled backsplash, a convenient island, and a door leading to a small side deck. The living room is truly inviting, highlighted by a corner flat rock fireplace and beautiful hardwood flooring throughout. From the dining room, a slider opens to a spacious deck, offering a peaceful city and mountain view – perfect for relaxing evenings. The primary bedroom is a private oasis, complete with a walk-in closet and a large 4-piece ensuite featuring a walk-in tiled shower and two sinks. The bright walkout basement expands your living space, offering a third bedroom, a 3-piece bathroom, and a versatile office/workspace that could easily be converted into a fourth bedroom. You'll also find a cozy rec room with a fireplace, extra storage, and a large sink in the laundry area. This home has been meticulously maintained and boasts a number of significant upgrades over the years, including most windows, bathrooms, kitchen, furnace, gutters, and roof. Additional features include a private flat yard; a charming front sitting area and newly installed new hot water tank. Its prime location offers easy access to TRU and downtown. This home is in mint condition and truly move-in ready. All measurements are approximate. (Agents SEE REALTOR Remarks) (id:60329)
Exp Realty (Kamloops)
1575 Springhill Drive Unit# 31
Kamloops, British Columbia
This was the builder's choice lot in Crestview Heights. Completely finished upstairs and down by the developer. Attached two car garage with level entry and a walkout basement that leads to a private patio to enjoy the grass that someone else mows. This unit is located near the top of the complex and offers a view of the city from your covered deck without the noise of the traffic. Primary bedroom & laundry are on the main level. Updates includes new kitchen, new furnace and central air 2 years ago. Benefit from the low maintenance lifestyle with a monthly fee of $240 in a safe secure gated 55 plus community (one owner must be 55 plus ). One dog or one cat allowed & no rentals. Book your appointment to view before it’s gone! (id:60329)
Royal LePage Kamloops Realty (Seymour St)
1108 12 Th Ave North Subdivision
Creston, British Columbia
Perched above much of the surrounding area, the site offers open views that will take little effort to enjoy. Imagine starting your day with a quiet morning coffee or winding down in the evening, all while overlooking the beauty of the Creston Valley. 1108 12TH Ave North Close to kilometres of Nature trails , provided by community forest , as well as within walking distance of great restaurants and shopping . All services are available at the lot line . Ready to build !! (id:60329)
2 Percent Realty Kootenay Inc.
3634 Mission Springs Drive Unit# 302
Kelowna, British Columbia
Welcome to your new home- this really is ""One with the lot""! This 2bed/2bath condo is generously proportioned at 955 sq ft of living space. Highlights are a modern decor, stainless steel appliances throughout the kitchen, an in-unit laundry- and plenty of natural light filtering through to the rooms. You can relax on the spacious covered patio, with views to the local mountains and surrounds. In addition, the home has an oversized storage unit on the same floor, and a tandem underground parking space for 2 cars- both are a rarity. The Okanagan lake beaches are a short walk away- along with H2O Centre and the Mission Creek Greenway. And it's only a short drive to the Pandosy VIllage with its restaurants and boutique shopping- or the Mission Park shopping centre, ( Save On/Urban Fare). You may even just want to sit back, relax, and enjoy the views on the residents communal rooftop patio. Lower Mission schools are close by, as are transit options. It's all here waiting for you. (id:60329)
Royal LePage Kelowna
1347 Wilmot Avenue
Kelowna, British Columbia
Open House Sat Aug 23rd at 1-3 PM*. Back on Market and Priced to Sell! Panoramic lake and city views from all 3 levels of this beautiful 4,300+ sqft 6 bedroom, 4 full bath custom walkout rancher including a 1 Bed Suite (not legal) in lower 3rd floor walkout level with second kitchen, bedroom, large living area, bathroom, and second laundry. High quality finishes throughout include scraped oak hardwood floors on main, travertine tile, granite counter tops, extensive quality mill-work and trims with custom crafted built-ins accentuate the contemporary tones and bright open floor plan. Immediately you are greeted by 16 ft tall ceilings and cascading light in the grand entry and great room featuring a majestic rock gas fireplace with wood built-ins. This opens to the gourmet kitchen with granite counters, walk in pantry, abundance of cabinets, stainless steel appliances, eating area and covered deck showcasing the city and lake views. Luxurious primary bedroom suite on main with tray ceiling, a spacious 5 piece ensuite bath, and large walk-in closet. Second bed & bath on main means guests can stay without using the stairs; or, could make perfect Office. The lower second level offers open family room area, 2/3 bedrooms, wet bar, and wired Media room (5th bed). The 3rd lower floor is set up with a second kitchen, living area, 1 bed, full bath, and second laundry. Oversized double garage and driveway for 5 cars! Low maintenance yard = no lawn mower needed! Vacant - Move in Ready! (id:60329)
RE/MAX Kelowna
6822 Leighton Crescent Unit# 23
Oliver, British Columbia
DOUBLE WIDE MOBILE HOME WITH STUNNING GARDEN, COVERED CARPORT AND PATIO! This beautiful Large DOUBLE WIDE is Move In Ready with recent paint and updates. Live spaciously with this 1440 sqft 2 BEDROOM, 2 BATH plus DEN home with visual pleasing Vaulted Ceiling. For us GARDEN lovers get your green thumb digging in this meticulously laid out green haven with many herbs, flowers, veggies, vines and more! Honey bees love it here! The fully Fenced back yard features privacy, storage shed, and a 16x10 covered deck for BBQ and relaxing in the evening with friend and family! Cook up a storm in your large open kitchen with plenty of storage including a pantry. Relax in the large open living room and warm up in the morning in the nook sun room facing South! This beautiful development is walking distance to downtown Oliver shopping, restaurants, recreation, the best wineries, parks and schools and more! Oliver features Fairview Mountain Golf Course and driving range and Area 27 Raceway Park only a few km away for those car enthusiasts! Pad is $557.85/mo, Yes 1 small pet, no rentals, 55+. Inquire Today! All measurements should be verified if important. (id:60329)
Exp Realty
9&11 Kingsley Road
Christina Lake, British Columbia
Opportunities are endless at 9&11 Kingsley Road, Christina Lake! Zoned neighborhood commercial, with a thoughtfully updated 1400 sq foot 2 bed 2 bath rancher with single car garage + a 1800 sq foot 2 bed 2 bath detached suite with workshop + a 545 sq foot cozy guest cabin + three 30 amp RV plug ins + ample parking for boats and overflow guests! All buildings have their own separate septic systems and their own separate patio/green space, irrigation throughout half the property, fruit trees, two firepits, separate RV parking, and so much more! Keep this as your own private retreat with room for friends and family, a multi-family campground, air-b&b or another venture you would like to provide in a desired recreation destination; this property offers unlimited potential! Centrally located, walking distance to the beach, coffee shops, restaurants, medical clinic, grocery store, post office and more! Current Seller is leaving a stocked wood shed for the next owner! Come have a personal tour to witness all it has to offer! Call your agent today! Additionally listed in commercial MLS#10359876 (id:60329)
Grand Forks Realty Ltd
9&11 Kingsley Road
Christina Lake, British Columbia
Opportunities are endless at 9&11 Kingsley Road, Christina Lake! Zoned neighborhood commercial, with a thoughtfully updated 1400 sq foot 2 bed 2 bath rancher with single car garage + a 1800 sq foot 2 bed 2 bath detached suite with workshop + a 545 sq foot cozy guest cabin + three 30 amp RV plug ins + ample parking for boats and overflow guests! All buildings have their own separate septic systems and their own separate patio/green space, irrigation throughout half the property, fruit trees, two firepits, separate RV parking, and so much more! Keep this as your own private retreat with room for friends and family, a multi-family campground, air-b&b or another venture you would like to provide in a desired recreation destination; this property offers unlimited potential! Centrally located, walking distance to the beach, coffee shops, restaurants, medical clinic, grocery store, post office and more! Current Seller is leaving a stocked wood shed for the next owner! Come have a personal tour to witness all it has to offer! Call your agent today! Additionally listed in residential category: MLS#10359822 (id:60329)
Grand Forks Realty Ltd
10523 Westshore Road
Vernon, British Columbia
LAKE VIEW LOT. Build your dream home on this lakeview lot in Westshore Estates. Spanning 0.356 acres, this prime parcel offers a peaceful setting, just a short drive from Vernon, with beautiful views of Okanagan Lake. Conveniently located on Westshore Road, the property has access from both the top and bottom of the lot, giving you flexibility for your ideal home design (plans available from the seller). The gentle slope suits a variety of architectural styles while ensuring privacy and maximizing the views. The established neighbourhood features a large community park with amenities including a youth soccer field, baseball diamond, playground, washrooms, and a gazebo. A community sports trailer, stocked with equipment, is also available for residents’ use. With water and electricity at the lot line, the building process is made easier. This is your opportunity to create a custom retreat and enjoy the quiet, outdoor lifestyle that Westshore Estates is known for. (id:60329)
Century 21 Assurance Realty Ltd
171 Murray Drive
Tumbler Ridge, British Columbia
Charming Home on the Upper Bench – Move-In Ready! Welcome to this updated 3-4 bedroom, 2.5-bathroom home located on the desirable Upper Bench of Tumbler Ridge. From the moment you arrive, the adorable curb appeal will catch your eye – complete with cedar shakes, fresh exterior paint, and a fully fenced yard surrounded by mature trees for added privacy. Inside, you'll love the bright, open-concept kitchen and living area, perfect for entertaining or family time. The kitchen features updated cabinets, and counters, a large island, garden doors to the deck, and elegant decorative ceilings that add charm and character. Downstairs, enjoy a finished walk-out basement with bathroom and large bonus room great for a 4th bedroom, guest suite, a home office, or family room. Additional updates include a newer furnace, and fresh interior paint, throughout. Whether you're a first-time buyer, upsizing, or investing, this gem won’t last long! (id:60329)
Exp Realty
7393 Longacre Drive
Vernon, British Columbia
Stunning Unobstructed Okanagan Lake View Home – First Time on the Market! Located in one of Vernon's most desirable areas, this spacious 5-bedroom, 3-bathroom home offers over 3,000 sq. ft. of finished living space on a generous and private 0.26-acre lot. Enjoy breathtaking, uninterrupted views of Okanagan Lake from this property. The fully landscaped yard is perfect for families—plenty of space for a trampoline, swing set, or outdoor entertaining. You’ll also find a peaceful garden area, flower beds, and underground irrigation. A newer concrete retaining wall adds both style and stability. Recent upgrades include a high-efficiency heat pump for year-round comfort, a cozy gas fireplace in the living room, a brand-new hot water tank, a new lower-level bathroom, and a built-in central vacuum. The lower level features a large workshop/storage area with 220V wiring—ideal for a welder, hobbyist, or electric vehicle charging. Bonus: a fully self-contained 1-bedroom, 1-bathroom basement suite with separate laundry—perfect for extended family, guests, or rental income. This is an ideal home for families or multi-generational living. Located close to schools, shopping, beaches, and recreation—including Marshall Field, with soccer, baseball, tennis, pickleball, and walking paths just minutes away. Homes with this combination of view, space, updates, and location rarely come to market in this price range. Don’t miss your opportunity—this beautiful property must be seen to be truly appreciated. (id:60329)
Royal LePage Downtown Realty
1301 43 Avenue
Vernon, British Columbia
*OPEN HOUSE Sunday Aug 24 11-1pm* Located in East Hill, this beautifully renovated home blends modern updates with smart functionality. The bright upper level showcases two bedrooms, a full bathroom, and an open-concept living space. The kitchen features crisp white Westwood cabinetry and stainless steel appliances—including a gas stove—ideal for both everyday cooking and entertaining. Just below, the one-bedroom basement suite offers a separate entrance, providing excellent mortgage-helper potential without sacrificing privacy or convenience. Thoughtfully renovated with acoustic insulation between the floors, the home ensures added quiet and comfort for both levels. Outside, a large deck leads to a fully fenced, expansive backyard with good privacy—perfect for summer gatherings. A gated side entrance allows easy access for a boat or RV, alongside ample parking for vehicles. Conveniently situated close to schools and shopping, this home offers both practicality and ease of living. The newer high-efficiency furnace and air conditioner ensure year-round comfort, lower energy costs, and peace of mind. With most upgrades already completed, just unpack and begin enjoying your new space. Shared laundry facilities. Don't miss the virtual tour! (id:60329)
Royal LePage Downtown Realty
263 Albers Road
Lumby, British Columbia
Escape the hustle and discover a quieter, more intentional way of living with this serene off-grid country oasis just minutes from Lumby. Perfectly suited for young families seeking self-sufficiency and space to grow, this 2-bedroom, 1-bathroom home features an additional loft—ideal as a spacious primary bedroom, home office, or flex space for play and creativity. Vaulted ceilings, wood heat, and solar power provide comfort with sustainability, while wide windows and a stunning sun deck invite you to soak in peaceful sunrises and glowing sunsets. Whether you're sipping morning coffee in silence or watching the stars with your kids, every moment here feels like a breath of fresh air. The perfect space to host retreats, with space to grow a garden, space to have some animals, space to have a fire pit and enjoy hotdog roasts and family gatherings. The good producing well provides 20 Gal/min plenty of water for all your endeavours. Private, quiet, and nestled in nature yet only 30 minutes to Vernon and 50 minutes to Kelowna International Airport, this property offers the perfect blend of rural tranquility and accessibility. If you’ve been dreaming of raising your family with clean air, wide-open space, and a lifestyle that matters—this slice of heaven is waiting for you. (id:60329)
Real Broker B.c. Ltd
2147 Madera Court
West Kelowna, British Columbia
Location and lifestyle—this home truly has it all! Nestled in the highly desirable community of Sonoma Pines, this stunning lakeview walkout rancher offers both comfort & convenience. The open Mojave plan features a spacious kitchen with a large center island, sit-up bar, updated lighting, walk-in pantry, & newer stainless steel appliances. An elegant stone fireplace and engineered hardwood floors grace the main living space, which is filled with natural light from a wall of windows with picturesque views. Start your mornings with coffee or relax with a glass of wine on the extended deck, complete with glass railings, ceiling fan, and gas hook-up. The primary bedroom offers a luxurious 5-piece ensuite with dual vanities, a walk-in shower, and a sizeable walk-in closet. A versatile 2nd bedroom/den, bathroom, & laundry with new washer & dryer complete the main. The newly renovated lower level features a spacious family room with beautiful flooring, a stylish feature bar with 2 wine fridges two additional bedrooms, full bath, and ample storage. Step outside to a private backyard with a cedar arbor—perfect for unwinding or entertaining. The heated double garage includes an EV charger and Pro Slat Wall system for organization. Sonoma Pines offers a clubhouse, gym, library, billiard room, and a social room with rentable full kitchen. Secure RV parking is also available. Close to Two Eagles Golf, wineries, shopping, and the lake—no PTT or Spec tax (id:60329)
Royal LePage Kelowna
4110 36th Avenue Unit# 24
Osoyoos, British Columbia
MOTIVATED SELLER! $10K PRICE REDUCTION! Build YOUR dream home with one of the best views in town overlooking the South Okanagan Valley and Osoyoos Lake! Sonora Ridge is one of the few gated communities one block from the beach and 5 minutes from downtown. This prime location is away from the summer crowds and still close to town. Sonora Ridge is close to waterfront bike and walking paths leading all the way to downtown and is also surrounded by quiet vineyards and orchards just to the east for evening walks. Grab your wine glass and watch the sun set on the western hills. It can't get any better! (id:60329)
Exp Realty
1539 Cabernet Way
West Kelowna, British Columbia
Welcome to this incredible property in prestigious Vineyard Estates, designed by reknowned Su Casa and crafted by award-winning Palermo Homes. This spacious and modern home features all of the things you need to maximize Okanagan living, including a gorgeous pool, multiple outdoor living areas, and endless views of Lake Okanagan. The open concept living space invites you to relax and decompress, with a cozy gas fireplace, adjoining dining room opening onto the stunning kitchen, with gourmet, panelled Fisher & Paykel appliances and oversized butler pantry. The main level is completed with a beautiful office/flex/sitting room, powder room, and computer nook. Upstairs is the expansive primary wing, with stunning spa-inspired ensuite, walk-in closet, and private balcony, plus three more oversized bedrooms, each with their own deluxe ensuites. Outside is your heated concrete pool with auto-cover, and multiple living spaces both covered and uncovered. Adjoining the pool deck is a the gym with full bath, which could double as guest quarters. The double garage provides ample parking, and curb appeal has been maximized with gorgeous landscaping and exterior materials. Luxury finishing throughout including power blinds, waterfall quartz & Dekton countertops, custom tile work, custom cabinetry, and more. Extensive landscaping and stunning curb appeal. Located directly adjacent to hiking trails and parks, a short drive to West Kelowna’s famous Wine Trail, and more. Pristine condition. (id:60329)
Angell Hasman & Assoc Realty Ltd.
2274 10th Avenue
Castlegar, British Columbia
Something for Everyone! 3-4 bedrooms, 3 bathrooms, sunroom, easy care yard, garage for warm parking, amazing shop for Dad (or Mom) and paved RV/boat/toy parking. This great package is located across from Kinnaird Elementary School so a huge field and playground are at your disposal, you can watch your kids play for hours from your kitchen and sunroom windows, not to mention no school bus required! Folks, if your ""thing"" is messing with machines and motors, this over 400sqft shop with 11 foot door and ceiling hoist will definitely put a smile on your face. The tidy yard with UG sprinkling will be easy to maintain, giving you more time to do the things you like to do for fun, be it playing with your kids on the school field or rummaging under the hood of your most recent project. Kinnaird Park is just up the hill and the Rec Center is a mere kilometer away...endless entertaining things to do just moments from your door. If this is the lifestyle you are searching for, make an appointment for a first hand look! (id:60329)
Fair Realty (Nelson)
801 Houston Street
Nelson, British Columbia
Nestled in the heart of Nelson, BC, this stunning 7-bedroom, 4-bathroom home offers over 5,000 sqft of comforting living space with breathtaking lake and mountain views. Perfectly blending modern elegance with timeless charm, this solid-built residence boasts 2x6 walls, a brand-new roof, and recently renovated bathrooms, ensuring both durability and contemporary comfort. The main level features a bright and open dining and kitchen area, ideal for hosting gatherings, with seamless flow into expansive living and family rooms. A fully enclosed sunroom bathes in natural light, offering panoramic views of Nelson’s serene landscape. Step outside to the spacious balcony, equipped for entertaining and soaking in the stunning vistas. Upstairs, 5 bedrooms provide ample space and tranquility, with the master suite stealing the show. It includes a private balcony and an ensuite bathroom, creating a peaceful retreat. The home also features an additional full kitchen and pantry room, perfect for extended family or guests. A charming 1-bedroom suite with an updated bathroom and separate entrance offers versatility for rental income or guests. The newly paved driveway leads to an attached garage with RV parking, while a detached workshop and double garage below present potential for a secondary home. The flat garden beds, tranquil outdoor sitting area with a water feature, hot tub space, and extra storage complete this idyllic property, blending functionality with natural beauty. (id:60329)
Fair Realty (Nelson)
312 Foote Road
Clearwater, British Columbia
Fully Updated turn key home nestled on a private 0.69 flat acre lot only minutes to the town centre. This home has been completely remodelled inside with a newly painted exterior & is a pleasure to show. The main level features a spacious open concept layout with a beautiful custom kitchen accented with stainless steel appliances & tile backsplash. Plenty of natural light leading into the dining and living room area with access to a screened in sun deck. Featuring 2 bedrooms, including the primary with a custom ensuite bathroom with a claw foot tub, laundry & a guest bathroom. The lower level is partially finished with a bedroom, bathroom, family room (drywalled only), future bedroom, and workshop/utility area. Separate entrance to the basement makes it easily suitable. Updates include insulation, windows, electrical, plumbing, furnace, paint, drywall, fixtures, flooring, and more! The property has a meandering spring through in the Spring, creating a peaceful setting. Plenty of parking including carport & detached outbuilding. Drilled well with 20GPM. Call today for a full information package or private viewing. (id:60329)
Royal LePage Westwin Realty
1850 Shannon Lake Road Unit# 186
West Kelowna, British Columbia
Beautifully maintained and generously sized 2 Bed + Den, 2 Bath home in the sought-after Crystal Springs +55 community in the heart of Shannon Lake. Offering over 1,800 sq. ft. of living space, this bright and airy home features vaulted ceilings, skylights, large windows, and a thoughtful layout that includes both open-concept and formal living areas. The oversized primary bedroom boasts a spacious ensuite with double vanity, walk-in shower, and walk-in closet. Enjoy the private, covered deck and fenced backyard backing onto peaceful green space—perfect for relaxing or entertaining. Recent updates include: roof (2017), furnace & A/C (2018), HWT (2021), countertops (2023), and microwave (2025). The kitchen features re-wrapped cabinets with soft-close hinges and on-demand hot water. A detached workshop and garden shed offer extra space for hobbies and storage. Crystal Springs is a well-managed 55+ gated community that includes a clubhouse with a kitchen, party area, guest suite, and outdoor games like shuffleboard, bocce, and horseshoes. Pad rent is $625/month and includes maintenance of common areas. Quarterly water/sewer average is approximately $228 (2024). One small pet allowed per site (max 12 lbs, 14""). Rentals permitted with park approval (no short-term). Conveniently located just minutes from Shannon Lake Golf Club, Two Eagles Golf Course, wineries, shopping, hiking, and West Kelowna’s best restaurants—this is low-maintenance Okanagan living at its best! (id:60329)
Coldwell Banker Horizon Realty
5384 41 Highway
Grand Forks, British Columbia
Set on 4.32 acres of ultimate privacy with nearly 400 feet of Kettle River frontage, this beautifully renovated home offers pristine living with breathtaking river views from the wraparound deck, dining area, and bedrooms. Completely transformed inside; this is clean, modern, and move-in ready, and boasting character! The property includes a heated, insulated shop/garage with underground power, plus a fully legal guest house ideal for rental income, vacation rental or extended family. Daylight basement entrance allows for possibility of a home based business. Additional features include a water licence on the river with a buried line to the field, frost-protected water to the tractor/hay shed, and automatic sprinklers for the lawn, garden, and deck planters. The property is fully set up with a deer-fenced garden, fenced horse pasture with water trough. For added convenience, there are washer/dryer hookups on the main floor, and for outside views, there are no overhead power lines crossing the yard thanks to underground service. Located only minutes from town amenities, this property is sure to impress with its natural beauty, ultimate privacy, and practical functionality. Call your Local Real Estate Agent to set up a showing today! (id:60329)
Grand Forks Realty Ltd
3080 Highway Drive Unit# 4
Trail, British Columbia
Welcome to this bright and inviting 2-bedroom, 1-bathroom Moduline home located in a well-kept 55+ park in Trail. Built in 1995, this modular offers a comfortable open floor plan with a spacious living room and a well-designed kitchen complete with a custom-built island. The updated bathroom adds a modern touch, and the entire home has been lovingly maintained, making it truly move-in ready. Enjoy the convenience of two storage sheds, a private yard perfect for relaxing outdoors, and the peace of mind of affordable pad rental. Small pets are welcome with park approval, and the central location means you’re just minutes from all amenities.nBright, clean, and ready for its next owner—this home is a perfect option for downsizing or enjoying a low-maintenance lifestyle in a friendly community. (id:60329)
RE/MAX All Pro Realty
15419 Lakeshore Drive N Unit# 10
Summerland, British Columbia
Experience waterfront living in the exclusive Willow Shores community of Summerland. Fully renovated in 2025, this 4 bed, 3 bath residence is essentially a brand-new home, offering modern luxury and low-maintenance living with sweeping views of Okanagan Lake. The main level is perfect for entertaining with wide-plank white oak floors, custom millwork, and a feature wall with gas fireplace. The chef’s kitchen boasts quartzite counters with waterfall island, new top-of-the-line Sub-Zero/Wolf appliances, and a beverage station with wine fridge. The dining area is wrapped in lakeview windows, while the living room flows to a partially covered patio with heaters, Sonos speakers, outdoor shower, and firepit. Upstairs, the primary suite features vaulted ceilings, fireplace, power blinds, and spa-inspired ensuite with heated floors, soaker tub, and digitally controlled shower. Two additional beds, a media/family room with surround sound, and new laundry complete the level. Every detail has been renewed: flooring, bathrooms with Kohler fixtures, paint, doors, fireplaces, Sonos audio, security system, and new mechanicals including Lennox furnace, Tosot heat pump, and Rinnai hot water system. The EV-ready double garage offers epoxy floors, new doors, and custom storage. Manicured grounds include a sandy beach, lounge areas, and your own boat slip with 10,000 lb lift. A like-new lakeshore home—an exceptional Okanagan property perfect for enjoying the waterfront lifestyle. (id:60329)
Unison Jane Hoffman Realty
102 Pine Ridge Road
Lillooet, British Columbia
**?? Lillooet, BC For Sale: Scenic 3-Bedroom, 3 Bath Home on 2.72 Acres of Land** Escape to tranquility and breathtaking views in this stunning private home, nestled on 2.72 acres in beautiful Lillooet, BC. This 3-bedroom, 3-bath residence offers extraordinary unobstructed views of the Enterprise Fraser River Bridge and a peek at the picturesque Fort Berens Estate Winery from the north end of the property. **Property Features:** - **Spacious Living**: Enjoy the open kitchen and cozy living room, perfect for family gatherings and entertaining guests. - **Outdoor Oasis**: Relax on two large covered decks that invite you to savor the stunning surroundings and fresh mountain air. - **Gardener's Delight**: Take advantage of raised garden beds for your gardening projects. - **Convenience**: A 2-car garage provides ample storage and parking space. - **Master Suite**: The master bedroom features an ensuite bathroom for added privacy and comfort. **Location**: Just 10 minutes from all amenities, this home offers the perfect blend of rural living with easy access to town. Marketed by Dawn Mortensen, Royal LePage Westwin Realty, this property is a must-see for anyone looking to embrace the natural beauty and serenity of Lillooet, BC. Don’t miss your chance to own this piece of paradise! For more information or to schedule a viewing, contact Dawn Mortensen today! (id:60329)
Royal LePage Westwin Realty
5145 Elsie Holmes Road
Creston, British Columbia
Amazing property with motivated seller! Notable highlights of this country home include solar panels on both the front and back, a top-notch security system with 9 cameras, along with a new furnace, new heat pump, and new hot water on demand. This home boasts an average power bill of less than $20 per month! The spacious double car garage was built in 2021 and features a loft space with dormers and ample light coming in. In the house you have 3 bedrooms, 1.5 bathrooms, living, kitchen, dining, office and an additional sitting room. Outside is a wonderful oasis that features a large deck, hot tub, fire pit, beautiful flower gardens, sectioned off fully fenced yards for your furry friends. Enjoy the multitude of fruit tree's (including plum, cherry, apple) and raspberry, blueberry and blackberry plants. In the back there is also a summer guest cottage with plumbed bathroom (including shower), as well as a barn that was converted into a studio space for you to bring your ideas. For a closer look at the space, view our interactive tour of the home, and then call your realtor for an in-person showing! (id:60329)
Real Broker B.c. Ltd
2081 Carmi Road
Penticton, British Columbia
Located on 10 scenic acres just minutes from downtown Penticton and the hospital, this 4,700+ sq. ft. property is full of character and brimming with potential. The existing home offers incredible space and flexibility, with the possibility for 5+ bedrooms, including a self-contained nanny or studio suite. Whether you're looking to renovate, expand, or build your dream estate, this property delivers a rare opportunity to embrace acreage living without sacrificing convenience. Surrounded by natural beauty and nestled in a peaceful, private setting, there's ample room for gardens, animals, or outdoor hobbies. If you’ve been searching for the perfect rural retreat close to the heart of Penticton, this is your chance to own a slice of Okanagan paradise. (id:60329)
Chamberlain Property Group
4540 Lakeshore Road
Kelowna, British Columbia
This stunning estate home, recently renovated by LUX HOMES, offers the epitome of luxury living in the highly sought-after Lower Mission neighborhood of Kelowna. Situated on almost half an acre of meticulously manicured grounds, this pristine family home provides both ample space and privacy. This tranquil oasis boasts an in-ground pool and hot tub, designed to elevate your lifestyle to new heights. The home's interior highlights timeless elegance and impeccable craftsmanship, with an open design that creates a seamless flow between living spaces. With four bedrooms plus a separate two-bedroom in-law suite and a double-car garage, there is room for everyone. The spacious outdoor deck, barbecue area, and ample seating make this property an entertainer's paradise. Host unforgettable gatherings with family and friends or simply unwind in your own outdoor sanctuary. The beautiful lot has the space, approved zoning, and added parking to easily accommodate a carriage home, a boat, and an RV. In addition, development potential as the city seeks to densify suburban areas; lakeshore has been selected as on of the future areas for a future pilot project for the transit corridor redevelopment. Living in the Lower Mission means you're just a short walk away from some of Kelowna's best schools, dining, entertainment, and beaches. This neighborhood is known for its family-friendly atmosphere and vibrant community, making it the perfect place to call home. (id:60329)
Sotheby's International Realty Canada
3112 Sadler Road
South Slocan, British Columbia
Situated on 2.263 acres with incredible views of the Selkirk mountains. This land has an artisan well and power will be to the road shortly. The septic has been approved but needs to be installed. This land offers many options for building your perfect dream home while being surrounded by the beauty of nature that only the south slocan can offer. (id:60329)
Oakwyn Realty Ltd.
Fair Realty (Nelson)
716 Columbia Street
Kamloops, British Columbia
South Kamloops Oasis. Move in ready this charming downtown home has been meticulously renovated. This home has a full basement with its own outside access and 8' ceilings. The basement has 3 pc bath, 1 bdrm, separate laundry plus a good size rec room that may allow for a separate suite to be added. Main floor has 9' ceilings, 3 pc bath, wood doors and casings, and a nice open concept in the kitchen and dining room. An old banister leads you up the stairs to another 4 bedrooms and a 4 pc bathroom featuring a cast claw foot tub. Outside is a 20x15 detached garage with 220 power 120 amp for the electric car and extra parking. Some of the most recent upgrades include under ground sprinklers, sewer line to lane, roof, siding, flooring, dry wall, most of the home is newly painted, electrical panel 200 amp, furnace (2019). Beautifully maintained back yard. Buyers should verify an measurements of importance to them. (id:60329)
Royal LePage Westwin Realty
2160 Lynrick Road
Kelowna, British Columbia
Located in a quiet area of Black Mountain with lots of recent modern updates including new deck, retaining walls, updated windows, all new floors, hot water on demand, and fresh coat of paint. Tons of parking plus a single car garage. (id:60329)
Royal LePage Kelowna
767 Acadia Street
Kelowna, British Columbia
Discover this beautifully designed home located just minutes from UBCO, the airport, and only a 15-minute drive to downtown Kelowna. The bright and open-concept main level features a bedroom/den, a stunning two-toned kitchen with quartz countertops, walk-in pantry, and a large island perfect for entertaining. The spacious great room includes a cozy gas fireplace and opens to a generous deck with both covered and uncovered areas to enjoy the mountain views. Upstairs, you’ll find three bedrooms, two bathrooms, a secondary living area, and a full laundry room with built-in storage. The luxurious primary suite offers a soaker tub, double vanity, and ample storage. All bathrooms, including those in the suite, feature heated floors for added comfort. The lower level boasts a high-end, LEGAL 1-bedroom walk-out suite complete with quartz counters, a private covered patio, bar fridge, walk-in pantry, and a spacious walk-in closet. An attached heated double garage adds convenience, and a brand-new kids’ park just down the street on Acadia makes this the perfect family-friendly location. (id:60329)
Royal LePage Kelowna
1289 Ellis Street Unit# 320
Kelowna, British Columbia
Modern contemporary 1-bedroom corner unit located in the highly desirable Cannery Lofts, located in the heart of Kelowna's vibrant Cultural District on Ellis Street. Designed by the award-winning Meiklejohn Architects, The Cannery Lofts is one of Kelowna's most sought-after low-rise buildings. This particular unit offers a very convenient lifestyle due to its central location, with coffee shops, gyms, restaurants, and the beach just a few blocks away. For outdoor enthusiasts, Knox Mountain is practically in your backyard. This property is an ideal starter home or investment unit. It includes one underground parking stall and boasts low monthly strata fees. The condo features a bright kitchen with stainless steel appliances, including a gas stove, flowing seamlessly into an open-concept living area. The generously sized dining room is a functional space that could easily serve as a study area for a work-from-home professional or student. Additionally, the covered deck off the living room provides a lovely spot to enjoy fresh air and the vibrant sounds of downtown. This contemporary unit is rentable and is within a short walk to shops, the waterfront, galleries, and more. Pets are also welcome: either one dog (30"" at the shoulder) or two cats, or two dogs with a combined shoulder height of 30"". (id:60329)
RE/MAX Kelowna
7463 Black Road Se
Salmon Arm, British Columbia
FIRST TIME ON THE MARKET WITH 3 YEARS NEW HOME WARRANTY STILL IN PLACE. This is one of those WOW! properties: A professionally decorated, accessible Modern Home with an Inlaw Suite, PLUS a detached Double Garage/Shop with unfinished carriage house space above! And all this on a private oasis of 1.61 partially wooded acres, with creek, conveniently located just outside Salmon Arm city limits. So much thought has gone into every detail inside and out. Level entry Main Floor is home to Wheelchair adapted open concept Great Room featuring custom soft-close Kitchen with marble topped Island with breakfast bar, 5 burner gas stove, & farmhouse sink, a spacious Dining area with sliding doors to Deck, & Living Room complete with wood stove. There's also an Accessible Den, Bedroom, 4 pc Bath, & Laundry. Upstairs the huge Primary Bedroom suite is home to a luxury 4 pc Ensuite with the soaker tub of dreams! The 2nd Bedroom has its own convenient 4 pc Ensuite. The daylight walkout basement is home to the 1 Bed + Den Inlaw Suite featuring a gorgeous modern eat-in Kitchen with subway tile, S/S appliances, & custom cabinetry, Living Room with gas f/p & 4 pc Bath. Suite can also be accessed from main floor. Detached 31 x 27' double garage has 10'w x 8'high doors. Take the outside stairs up to the space designated for a carriage house (or man-cave/she-shed? Bring your ideas!) A line has already been run to the septic field. Just 2 minute drive off Hwy 97B & 10 minutes into Salmon Arm. (id:60329)
Fair Realty (Sorrento)
4848 Hammond Avenue
Edgewater, British Columbia
Opportunity is knocking at this charming Panabode cottage, tucked away among the trees on a generous lot in Edgewater! From the outside, it has the classic appeal of a rustic retreat, but step inside, and you’ll find a beautifully upgraded interior brimming with modern charm. You'll LOVE the stylish maple kitchen with sleek stainless steel appliances, the built-in dining room cabinetry, the high-efficiency wood-burning stove, and the sophisticated bathroom updates. On warm, sunny afternoons, unwind on the expansive front deck while soaking in breathtaking views of the Rocky Mountains. The spacious lot offers plenty of room for all your outdoor toys—an absolute must in Edgewater, right on the doorstep of an incredible outdoor playground! Plus, the oversized shed, complete with a covered lean-to, keeps your gear organized and your firewood dry all winter long. As a HUGE bonus, the lower-level suite with shared laundry makes this home an excellent choice for buyers looking for a mortgage helper. Not keen on finding tenants? No problem! A fantastic long-term tenant is already in place, eager to stay and help you pay down your mortgage. Don’t miss your chance to be part of this vibrant community—this could be your golden opportunity to put your mark on one of the coolest mountain towns around! (id:60329)
Cir Realty
4017 Sunstone Street
West Kelowna, British Columbia
Step inside this Everton Ridge Built Okanagan Contemporary show home in Shorerise, West Kelowna – where elevated design meets everyday functionality. This stunning residence features dramatic vaulted ceilings throughout the Great Room, Dining Room, Entry, and Ensuite, adding architectural impact and an airy, expansive feel. A sleek linear fireplace anchors the Great Room, while the oversized covered deck – with its fully equipped outdoor kitchen – offers the perfect space for year-round entertaining. With 3 bedrooms, 3.5 bathrooms, and a spacious double-car garage, there’s room for the whole family to live and grow. The heart of the home is the dream kitchen, complete with a 10-foot island, a large butler’s pantry, and a built-in coffee bar – ideal for both busy mornings and relaxed weekends. Every detail has been thoughtfully designed to reflect timeless style and effortless livability. (id:60329)
Summerland Realty Ltd.
110 Ellis Street Unit# 508
Penticton, British Columbia
Welcome to Ellis One, an executive building located steps away from Okanagan Beach, vibrant restaurants, charming shops, and scenic parks! Embrace the Okanagan lifestyle with downtown city living at its finest, where you can leave your car at home and walk to all your favourite coffee shops, breweries, and local markets/festivals. This southeast corner unit boasts the best layout in the entire building. Upon entry, a grand hallway separates the entrance from the main living and kitchen area, giving it a house-like feel. The kitchen is adorned with timeless cabinets, quartz countertops, and a large island that seamlessly connects to the living room. The living room features a wall of windows that flood the space with natural light, creating a bright and airy atmosphere perfect for entertaining. The oversized covered deck off the kitchen/living room is ideal for enjoying dinners and indulging in Okanagan wine while taking in the beautiful mountain views. With large hallways and a thoughtful layout, the bedrooms are completely separate from the main entertaining space. The unit includes a 4-piece guest bathroom, a spacious second bedroom, and a primary bedroom with a luxurious 4-piece ensuite with dual vanities. The unit comes with one secured underground parking space and a storage locker. Pets and long-term rentals are allowed. Over 50% annual tax break for 2 more years. Don’t miss out on this opportunity to enjoy your slice of the Okanagan lifestyle! (id:60329)
RE/MAX Penticton Realty
1389 Forest Road
Castlegar, British Columbia
Discover this exceptional 5-bedroom, 3-bath rancher with a walk-out basement, perfectly situated in one of Castlegar’s most desirable neighborhoods. Designed for both style and comfort, it features an airy open-concept layout, modern finishes, and thoughtful details throughout. Highlights include a double garage, natural gas forced-air furnace, central A/C, two gas fireplaces, and main-floor laundry. The sleek kitchen with gas range flows into a bright living space, while the covered deck captures breathtaking mountain and valley views. The main level boasts a beautiful primary suite plus two additional bedrooms. Downstairs, the walk-out level offers two more bedrooms, a full bath, a spacious rec room, and abundant storage—ideal for guests, teens, or entertaining. Step outside to your private retreat: a landscaped, fully fenced backyard with pool area, cedar-wrapped bar, vegetable garden, underground sprinklers, and a bounty of fruit—raspberries, strawberries, blueberries, apple, and plum trees. This home truly has it all. Book your private tour today! (id:60329)
Coldwell Banker Executives Realty



