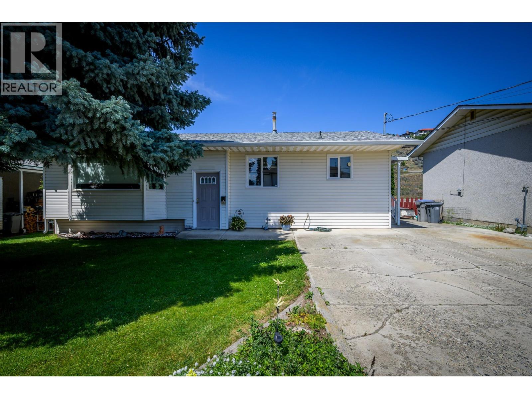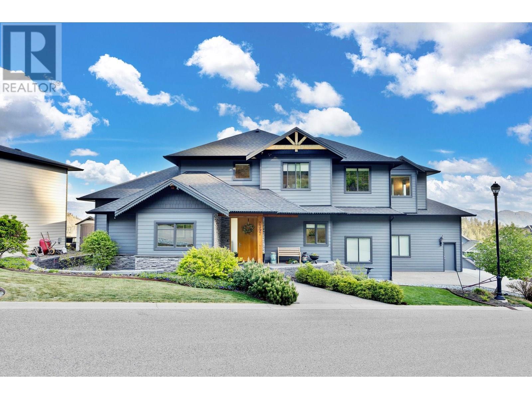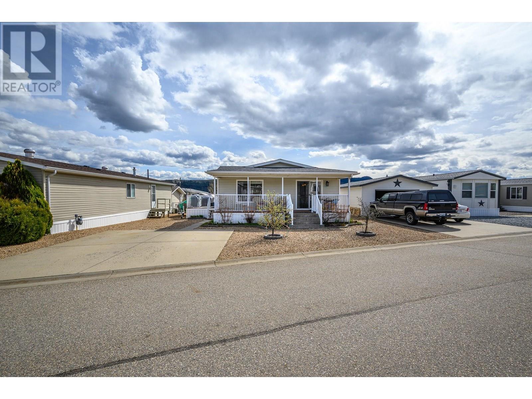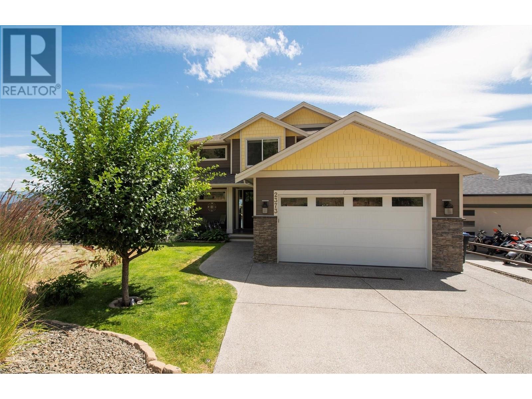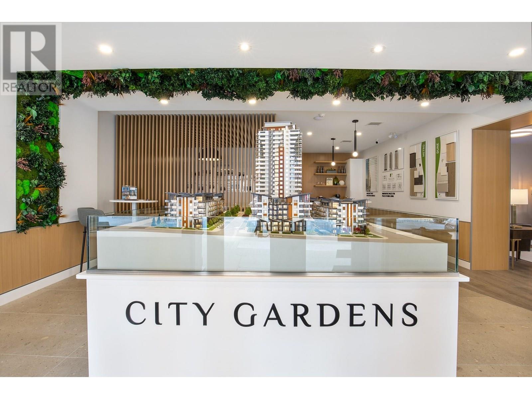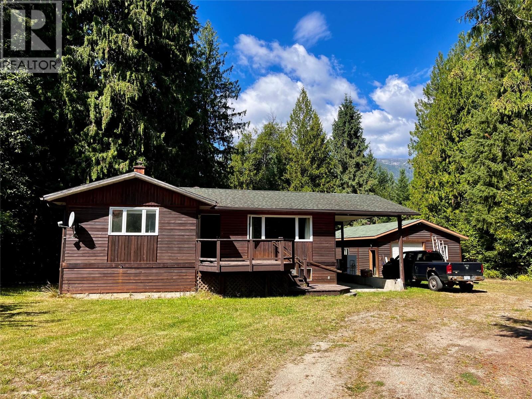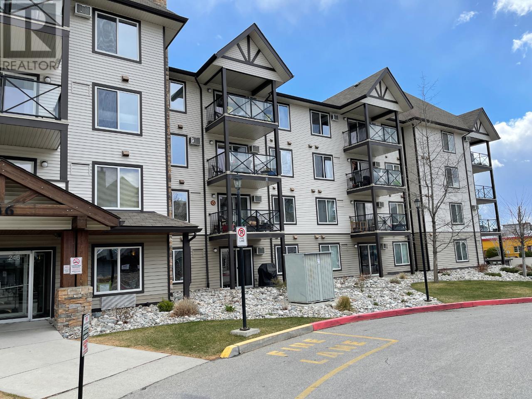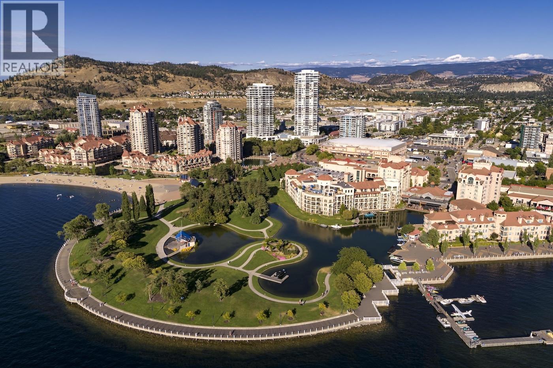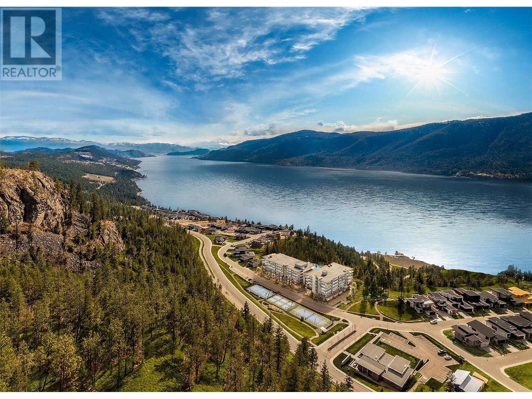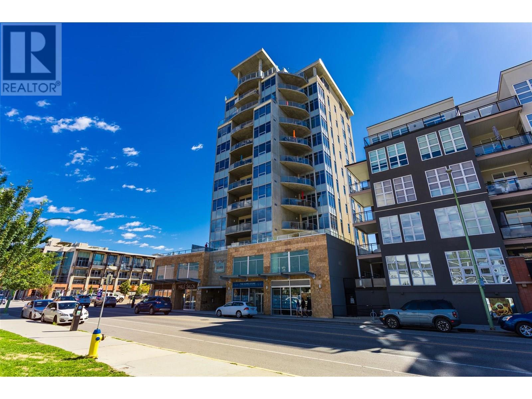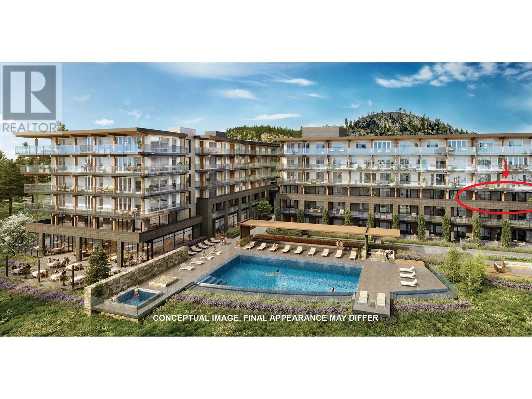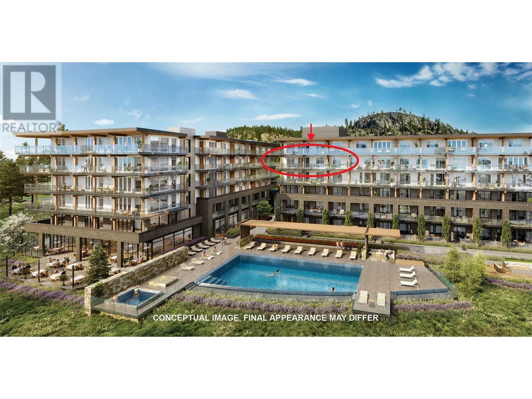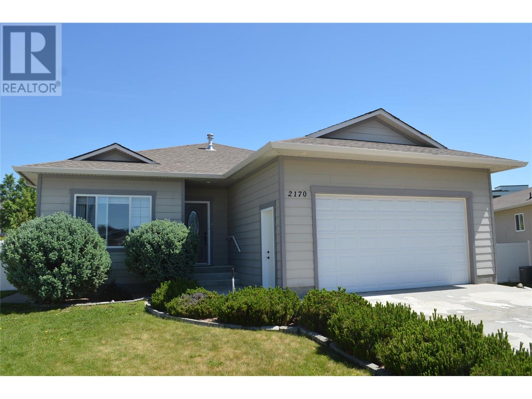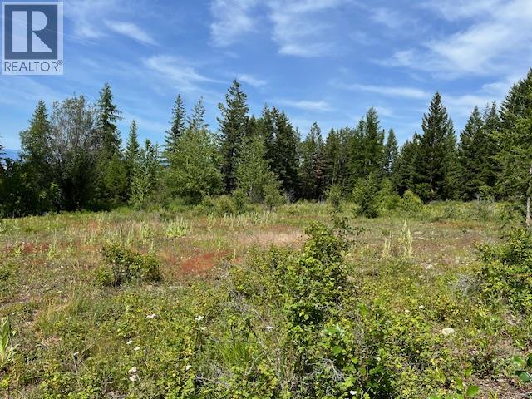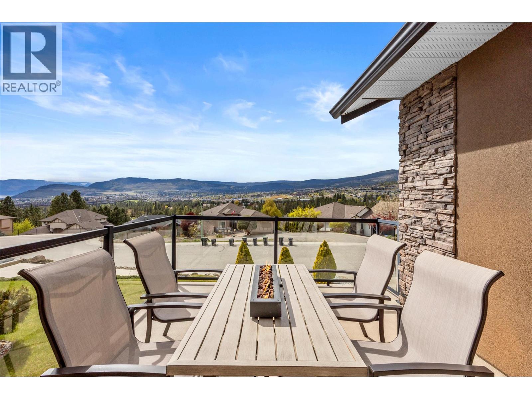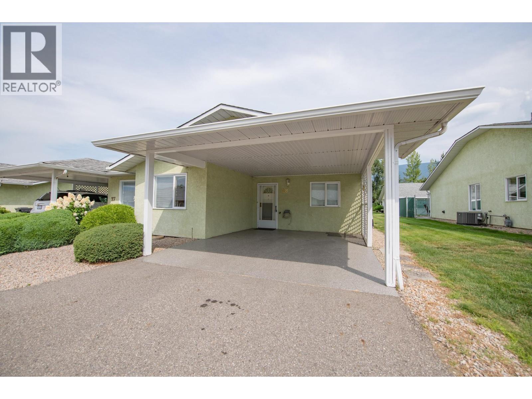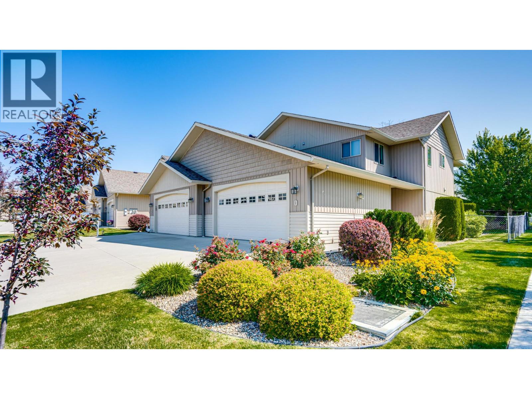1743 Sheridan Drive
Kamloops, British Columbia
Solid Westmount single owner home with a number of upgrades and separate entry with suite potential. This home has seen a number of upgrades over the years, there is hardwood flooring throughout the main living space, one of the bedrooms has been converted to a large dining room which leads to the large covered back patio. The main floor has a large living room with bay window, the kitchen is open to the nook area and it is a functional space with side access door to the parking area. The main floor has a full 4 piece bathroom and 2 additional bedrooms. Descend down the funky spiral staircase to the basement where you will find a cozy family room, 2 additional bedrooms, a laundry room, mud room space, 4 piece bathroom, a cold room and large workshop. Other features of this home include: central vacuum, furnace 2012, hot water tank 2018, nice sized yard with garden bed area, large covered deck with stair access to the yard, good parking with room for multiple vehicles and an RV. Located on a nice street in Westmount with little traffic. Only a few minutes walk to the local elementary school, transportation and the rivers trail. There is a lot of local shopping nearby and tons of hiking and biking trails. Great home with tons of potential to put your own touches on it! (id:60329)
Century 21 Assurance Realty Ltd.
9716 Lenzi Street
Summerland, British Columbia
SummerIand ""For Rent or Lease"" $2500 per month plus triple net. 2500 sqft shop with .466 acre of flat land, fully fenced, rooftop heating/cooling system, 3 phase power, 2-10ft doors, 12ft height inside building, small office area for displays etc., located near Giant's Head Mtn. Zoned for many uses: Animal Shelter, Major; Auctioneering Establishment; Automobile Sales & Rentals; Automotive & Equipment Repair Shop; Bulk Fuel Depot; Commercial Storage; Contractor Services, General; Contractor Services, Limited; Crematorium; Eating & Drinking Establishment; Equipment Rental; Farm Equipment Sales & Rental; Farm Supplies, Sales & Storage; Fleet Service; Garden & Farm Supply Sales; General Industrial Uses; Indoor Manufacturing Operation. Listing Representative is Part Owner. (id:60329)
Royal LePage Locations West
12560 Westside Road Unit# 13
Vernon, British Columbia
Welcome to this beautifully maintained two-bedroom modular home in the peaceful Coyote Crossing Villas. With a thoughtfully designed layout, this home offers plenty of space and an inviting, open feel. Large windows fill the interior with natural light, enhancing the warmth and charm throughout. Recent updates, including fresh interior paint, a new hot water tank, and an updated A/C unit, add to the home’s comfort and appeal. The spacious kitchen is well laid out for everyday living with mostly new appliances, flowing seamlessly into the open-concept living area, where a cozy gas fireplace and breathtaking mountain views make for the perfect gathering space. The primary bedroom is a true retreat, offering ample room for a king-sized bed and additional furniture, making it both comfortable and functional. Step outside to enjoy the expansive covered deck, perfect for entertaining or simply relaxing in the fresh air. The fully fenced yard features raised garden beds for the gardening enthusiast and a storage shed for added convenience. Located just 10 minutes from town and 4 minutes from the golf course, this home offers the perfect blend of rural tranquility and modern convenience. Coyote Crossing is pet friendly allowing 2 pets up to 25lbs each! Book your showing today! (id:60329)
Real Broker B.c. Ltd
2397 Big Sky Drive
West Kelowna, British Columbia
Welcome to elevated Okanagan living! This beautifully crafted home in prestigious Tallus Ridge offers over 3,700 sq. ft. of thoughtfully designed living space with stunning lake, valley, and mountain views. Perfect for multi-generational living, the flexible layout includes a 1-bedroom + den suite with separate entrance, laundry, and private access. The main home features 4 bedrooms and 2.5 bathrooms, wide-plank hardwood floors, soaring 16’ vaulted ceilings, and large windows that flood the home with natural light. The chef-inspired kitchen boasts black stainless appliances, quartz island, and quality cabinetry. The open dining area flows seamlessly onto a covered sundeck ideal for outdoor meals or relaxing with family. Upstairs, the primary suite offers a spa-like ensuite with heated floors, soaker tub, oversized tiled shower, and walk-in wardrobe. Two additional bedrooms and a full bath complete the upper level. A fourth bedroom or office is located near the entry, along with a stylish powder room and laundry. Additional features include built-in ceiling speakers in the ensuite, great room and on the sundeck, a staggered double garage with raised storage platform and plenty of additional parking. Located on a quiet no-thru road, just minutes from schools, hiking and biking trails, Shannon Lake Golf Course, parks, wineries, shopping and a variety of dining and recreation options. Call today for more information and to arrange your private viewing of this gorgeous home! (id:60329)
Coldwell Banker Executives Realty
1950 Capistrano Drive Unit# 103
Kelowna, British Columbia
Welcome to this private oasis in the heart of the University District! This stunning four bedroom, three bathroom bright walk-out home offers the perfect blend of elegance, functionality, and nature. Designed with an open-concept layout, the home is filled with natural light pouring through expansive windows, highlighting the rich cherry hardwood floors and warm maple cabinetry. The chef-inspired kitchen features sleek quartz countertops, a large island perfect for gatherings, and high-end finishes throughout. Step outside onto the spacious deck or relax on the lower patio and take in breathtaking mountain and valley views. The private, beautifully landscaped yard is a true sanctuary. Gather around the rustic firepit and feel miles away from the city — even though you're right in the heart of it. Additional features include a durable tile roof, a partially suited lower level ideal for guests or extended family, and access to all the amenities of the desirable Casentino community. Don't miss this rare opportunity to live surrounded by nature, with the convenience of the University District just minutes away. (id:60329)
Sotheby's International Realty Canada
12560 Westside Road Unit# 21
Vernon, British Columbia
This beautifully renovated double-wide manufactured home offers over 1,200 square feet of comfortable living space, thoughtfully designed to provide a perfect blend of style and functionality. With over $20,000 invested in material upgrades in 2024/2025, every corner showcases a high attention to detail. The home boasts brand-new flooring throughout, doors and trim with rabbeted door jambs, high end baseboards and casings, new light fixtures, kitchen cabinet doors, stove, microwave, paint throughout, new railing on front deck, hardware, and toilets. Electrical has been fully updated with permits, and new hoses and shut offs have also been upgraded. Nothing left to do but move in and start enjoying your new home! Outside, there are two newly painted decks (one covered, and one uncovered) for you to enjoy. Parking is a breeze with two paved parking spaces, and an additional area for a small boat or trailer. The low maintenance backyard has a variety of fruit trees to enjoy. There is also a greenhouse, and a large shed/shop with power for storage or tinkering. Coyote Crossing Villas is a well-run, family-friendly park that embraces a sense of community. Pad Rent of $500/mo cover water, sewer, garbage, and snow removal. The park welcomes pets with restrictions (up to 2 pets, 25lbs each), ensuring that your furry companions can join in on the fun. Head Lease in place until 2047 - financing available. (id:60329)
Royal LePage Downtown Realty
2373 Big Sky Drive
West Kelowna, British Columbia
Welcome to 2373 Big Sky Drive – a stunning home in the sought-after Tallus Ridge neighbourhood of Shannon Lake, West Kelowna. This semi-custom two-storey walkout, built in 2016, offers nearly 4,000 sq. ft. of well-designed living space and showcases breathtaking panoramic views of Okanagan Lake and the surrounding mountains. Tucked away on a quiet cul-de-sac above the surrounding homes, this property offers exceptional privacy and direct access to hiking trails and outdoor adventure. The open-concept main floor is filled with natural light from expansive windows framing the spectacular scenery. The kitchen is perfect for cooking and connecting with loved ones. Step out onto the large deck and take in the sweeping views of the lake and valley below. Featuring 6 bedrooms, 5 bathrooms, and ample storage—including a suspended slab garage with 380 sq. ft. of bonus space ideal for a gym, studio, or media room—this home delivers space and flexibility. The primary suite is a true retreat with a spa-inspired ensuite, loads of natural light, and a covered patio to enjoy the Okanagan lifestyle. The lower level includes two non-conforming bachelor suites currently used by family, offering multi-generational living or future income potential. An incredible opportunity for savvy buyers looking for space, views, and value in one of West Kelowna’s most desirable communities. (id:60329)
Royal LePage Kelowna
460 Nicola Street Unit# 1307
Kamloops, British Columbia
Trillium at City Gardens is now selling. With expected occupancy in late 2025, this 24 storey concrete tower is the tallest residential building in Kamloops. City Gardens is anticipated to feature 550 apartments within a convenient, walkable downtown Kamloops location close to hospital, retail, restaurants, parks, schools and transit. Building amenities include gym, lounge, & library and qualifies for RTE tax exemption. Unit 1307 is a west facing one bedroom unit with in-suite laundry. Standard kitchen and laundry appliances included. 1 parking stall included. Two pets allowed up to 50lbs or 22'' at the withers. Long term rentals allowed. Upgrades for additional parking, storage lockers, appliance upgrades, EV chargers and power blinds available at an additional cost. Developer Disclosure must be received prior to writing an offer. Additional studio, 1 or 2 bedroom units may also be available. Message us for more information. (id:60329)
Brendan Shaw Real Estate Ltd.
371 Mccarren Avenue
Kelowna, British Columbia
Discover this bright & inviting home offering a versatile floor plan and stunning valley views. Situated in a quiet, family-friendly Kettle Valley neighbourhood, famous as an award winning elite residential community with local shops and services. This residence provides the perfect blend of comfort and functionality. The main level features an open-concept design flooded with natural light, highlighted by warm hardwood flooring and a cozy gas fireplace. The spacious kitchen includes a large island with bar seating, stainless appliances, and a pantry — ideal for everyday living and effortless entertaining. Step outside to a generous sun deck to enjoy morning coffee or evening sunsets overlooking mature trees and mountains beyond. The primary suite is a true retreat, complete with its own fireplace, access to the deck, a walk-in closet, and a spacious ensuite with dual vanities and a soaker tub. The lower level offers two additional bedrooms, a full bathroom, a large family room with fireplace, and a wet bar area — presenting excellent flexibility for guests, a recreation space, or future suite potential. Enjoy the covered patio that seamlessly extends your living space outdoors. Additional highlights include a double garage, abundant storage, and welcoming covered entry set above the street for added privacy and presence.This is a fantastic opportunity to personalize and create your dream Okanagan home in a peaceful setting just minutes from schools, shops, parks & amenities. (id:60329)
RE/MAX Kelowna - Stone Sisters
236 Clark Road
Burton, British Columbia
Fixer upper, handyman special! Put some sweat equity into this home and make it shine again and call it yours! 3 bedroom, 2 bathroom home has a functional layout and a full height, semi-finished basement (with interior or exterior access); lots of space to grow with! It is situated on a 0.63 acre property on a quiet, no thru road in the Caribou Creek Estates community in Burton. The yard is mainly flat, private, nicely shaded and anchored by a fantastic, detached shop with concrete floor, wood stove, and electricity. The shop is big enough for a workshop and parking. You will also find additional parking in the attached carport. There is also another shed in behind the shop for more storage. Easy walking distance to the confluence of several creeks as a nice destination for light exercise and the Arrow Lake is very nearby for your watersports. In behind Burton is a lifetime's worth of forestry roads to explore recreationally. Property is 25 mins to charming Nakusp for your services, although Burton does have a wonderful elementary school. Recent considerations are a newer well pump (shallow well) 5 years ago, water pressure tank 4 years ago, hot water tank 2 years ago, recent WETT cert on the wood/electric combo furnace, and concrete septic tank pumped 3 years ago. Roll up your sleeves and with some work, this house and property could be a delight to call home in a quiet location and with room to add fencing, gardens, more storage. Priced to get attention quickly! (id:60329)
Royal LePage Selkirk Realty
246 Hastings Avenue Unit# 317
Penticton, British Columbia
Welcome to 317-246 Hastings Ave – a beautifully maintained 2-bedroom, 2-bathroom corner unit condo offering comfort, convenience, and style in one of the most desirable areas of town. This third-floor unit features an open-concept layout, with a brand-new washer and dryer and new A/C unit. Enjoy the peace of mind that comes with a secured parking spot, and the flexibility of no age restrictions—perfect for first-time buyers, down sizers, or investors. Located just steps from popular restaurants, and shopping, you'll love the vibrant neighbourhood and everything it has to offer. Don’t miss your opportunity to own this move-in-ready home in a prime location while watching the sunset on your deck! (id:60329)
RE/MAX Penticton Realty
1232 Ellis Street Unit# 506
Kelowna, British Columbia
BRING ALL OFFERS! This like brand new, open concept, 2 bedroom (or 1 bedroom + den) east facing condo is located in Kelowna's vibrant Cultural District. This central downtown location is perfect and provides easy access to take in shows or sporting events next door at Prospera Place, check out the many shops and restaurants nearby, stroll along the boardwalk or through City Park, hike nearby Knox Mountain, enjoy a meal on a lakeside patio or at any of the many restaurants nearby, check out a craft brewery or a winery, head out on the water or just relax at the beach. Everything is just steps away from your front door! The unit features a stunning kitchen with high end white cabinetry and top of the line stainless steel appliances which is open to the living room with it's floor to ceiling windows and access to the covered balcony. The east facing balcony provides beautiful views of Knox Mountain, stunning sunrises and allows for shade in the hot Okanagan afternoons! A generous primary bedroom with floor to ceiling windows allows you to wake up to the beautiful Okanagan Sunrise. There is also a second bedroom if needed or can be used as an office if you work from home or go to school and need a quiet place to work. 1 underground parking space, 1 storage locker. The building has a fitness centre and a recreation room with full kitchen that can be used to host functions. Long term rentals are allowed as are pets (1 dog or 1 cat - no size restriction). Low Strata Fees. (id:60329)
Macdonald Realty
9654 Benchland Drive Unit# 501
Lake Country, British Columbia
Welcome to Zara and enjoy Lakestone’s unparalleled waterfront setting! Enjoy the world-class resort-inspired amenities that include a private infinity pool, hot tub, steam room, sauna, fitness centre, fire pit, social lounge and event space, promenade retail shops, and a future restaurant. This brand new one bedroom home features an expansive wrap around balcony with a natural gas BBQ hookup and serene mountain views. The interior boasts superb finishings such as Engineered stone countertops and matching backsplash, Spacious kitchen islands for prep and entertaining Streamlined, cabinet-integrated refrigerator, Professional stainless steel gas cooktop, Electric wall oven, stainless steel microwave and a Bosch Dishwasher. Inside you will find In-suite water source heat pumps for heat and air conditioning, and a central domestic hot water system. Secure underground parking and storage included. Recreation-centric community with extensive resort-inspired amenities, including pickleball, tennis and basketball courts, Benchland and Waterside parks, community swim dock and 28 kilometer trail system for hiking and mountain biking. Pets welcome - up to two dogs, or two cats no size or weight restrictions. (id:60329)
Sotheby's International Realty Canada
1329 Ellis Street Unit# 505
Kelowna, British Columbia
OPEN HOUSE SUNDAY AUG. 10th FROM 12-2pm (Dial 505 on intercom to be buzzed in). Welcome to elevated urban living in one of Kelowna’s most sought-after concrete high-rises. This bright and airy open-concept condo features soaring 11-foot ceilings and floor-to-ceiling windows that showcase panoramic city, mountain, and peek-a-boo views of the lake. Located on the quiet side of the building, the unique northeast exposure offers both morning sunrises and evening light. The interior blends modern style with industrial character, highlighted by exposed concrete and structural pillars that create a bold architectural statement. Thoughtful touches include a Murphy-Bed and workspace in the Den/Office area, a fitness room, secure bike storage, a storage locker, and one of the most desirable underground parking stalls in the building. Situated in the heart of Kelowna’s vibrant Cultural District, you’re steps to the waterfront, parks, dining, shopping, entertainment, and more. A rare opportunity to enjoy urban sophistication with nature and lifestyle at your doorstep. Don't miss out on your opportunity to own this amazing condo! (id:60329)
Royal LePage Kelowna
9652 Benchland Drive Unit# 306
Lake Country, British Columbia
Welcome to ZARA at Lakestone – where luxury and lifestyle meet. This stunning, brand-new 3rd floor home offers unobstructed Okanagan Lake views. Designed for entertaining, the open-concept 3-bedroom, 2.5-bath layout features a gourmet kitchen w/rich cabinetry, gas stove, high-end appliances, built-in wine bar, & dual-zone fridge. Expansive windows flood the living space w/natural light, while the cozy fireplace invites you to relax and take in the views. The primary suite is a true retreat w/private patio access, walk-in closet & spa-inspired 5-piece ensuite w/soaker tub & heated floors. The 2nd bedroom features floor-to-ceiling windows, walk-in closet & ensuite. A 3rd bedroom or den adds versatility. Includes PARKING for 2 VEHICLES & storage locker. ZARA allows short-term rentals in up to 30% of building -an exceptional opportunity for lifestyle buyers & investors. One of the standout features is the expansive 400 sq ft private deck, perfect for entertaining or soaking in the scenery. Life at ZARA means resort-style living: infinity-edge pool, hot tub, future restaurant with patio, steam room, sauna, co-working space, and fitness centre. FULLY FURNISHED —turnkey and ready for you to embrace the quintessential lake life. Steps to 28 km of trails, 5 minutes to shopping and wineries, & 15-20 minutes to Airport, Downtown Kelowna, and UBCO. Live where luxury, lifestyle, and investment potential meet – ZARA at Lakestone. Buyer to verify suitability. Price + GST. (id:60329)
Coldwell Banker Executives Realty
9652 Benchland Drive Unit# 508
Lake Country, British Columbia
Welcome to ZARA at Lakestone – a stunning, BRAND NEW CORNER UNIT with unobstructed Lake Okanagan views. Set in the award-winning Lakestone community, this home blends luxury, versatility, and 5-star resort living. The bright, open-concept layout is perfect for entertaining, with a gourmet kitchen, rich cabinetry, gas stove, built-in wine bar, and dual-zone fridge. The spacious living and dining areas are filled with natural light and flow seamlessly to an expansive 350 sq ft private deck—ideal for relaxing or entertaining. This home offers 1 bedroom plus a generous 11' x 11' den, fully suitable as a second bedroom. The primary suite is a private retreat with balcony access, lake views, walk-in closet, and spa-inspired 4-piece ensuite. Includes 1 parking stall and a storage locker. ZARA allows short-term rentals in up to 30% of the building, even if it isn’t your primary residence—an exceptional opportunity for lifestyle buyers and investors alike. Future resort-style amenities include an infinity-edge pool, year-round hot tub, restaurant and patio, steam room, sauna, co-working space, and fitness centre. Steps to 28 km of trails, 5 minutes to shopping and wineries, and only 15-20 minutes to Kelowna International Airport, Downtown Kelowna, and UBCO. This condo comes FULLY FURNISHED —turnkey and ready to enjoy the ultimate lake lifestyle. Price + GST. Buyer to verify suitability. (id:60329)
Coldwell Banker Executives Realty
1945 Grasslands Boulevard Unit# 25
Kamloops, British Columbia
Welcome to this fantastic townhouse in beautiful Batchelor Heights, where bright, open spaces meet comfort and convenience. This two-bedroom, three-bathroom townhome features an open-concept kitchen, dining, and living area filled with natural light and warmed by a natural gas fireplace. Sliding glass doors from the dining & kitchen area lead to the front patio with N/G hookup for your BBQ and the perfect spot for morning coffee while the primary bedroom has sliding glass doors open to a peaceful backyard patio. The main floor includes two bedrooms and two full bathrooms, and the primary suite has a walk in closet & 3 piece ensuite. The lower level offers a spacious foyer with access to the single-car garage and a large rec room with plenty of space for your ideas, whether it's a play area, movie nights or a home gym. Pets and rentals are welcome, and the Lac Du Bois Grasslands are just minutes away with endless hiking and biking trails. Low strata fees make this well-managed complex an excellent fit for first-time buyers, downsizers, and investors alike. Enjoy the ease of low-maintenance living in one of Kamloops most scenic neighbourhoods. Enjoy the perks of a single car garage + 2 extra parking spaces out front and air conditioning. (id:60329)
Royal LePage Westwin Realty
2170 Brycen Place
Grand Forks, British Columbia
Well maintained family home in one of Grand Forks nicest neighbourhoods! This 4-bedroom, 3 full bathroom property features a contemporary style open plan kitchen/dining and living room area on the main floor with a large master bedroom and ensuite, a second bedroom and a full bathroom. The finished basement allows for numerous options depending on your needs. There is a huge 35 x 13-foot room which could be used as an extra large bedroom, or would be perfect as a games and recreation room with an additional attached office/storage/den space, ideal for a pool table, home cinema, music room or gym. The basement is completed by a third large full bathroom and another bedroom. The utility room includes a new gas-powered hot water tank (April 2025), a Payne Gas Furnace (installed in April 2020), water softener and a reverse osmosis system. The extensive garden is well sized and offers beautiful mountain views and comes complete with underground sprinkler system, garden shed, flower beds, and is fully fenced with gate access at the front and rear. The double garage and double driveway allow for ample car parking and storage. Quick possession possible. To fully explore the home, be sure to check out the ""Multimedia"" link on the Realtor.ca listing or click the ""Virtual Tour"" tab on Xposure version of the listing for a full virtual tour, 3D model and floor plan. (id:60329)
Grand Forks Realty Ltd
Ruth Road
Kelowna, British Columbia
A Rare Opportunity in South East Kelowna/Oyama – 155 Acres of Unparalleled Potential Discover a once-in-a-lifetime opportunity to own an extraordinary 155-acre parcel on prestigious June Springs Road, just 3 km north of Myra Canyon, surrounded by numerous parks including the Myra-Bellevue Park. With breathtaking panoramic views stretching from Summerland to Vernon, this incredible property is one of the last remaining large parcels so close to Kelowna — only 22 minutes to Orchard Park Mall. This serene, forested acreage, with over $30,000 in harvestable timber value after logging costs, is a blank canvas for your vision: a dream estate, a recreational heaven, or a thriving business. Its RU1 and non-ALR zoning, plus subdivision potential into 2 separate lots, creates unmatched flexibility. Imagine a wellness retreat, boutique B&B, or lodge nestled in this private sanctuary. Build a campground, farm, boot camp facility, or a family compound — the opportunities are endless. Surrounded by nature and immersed in tranquility, the property feels completely secluded yet remains close to Kelowna’s conveniences. Wake up to peace and privacy with no neighbours in sight, looking out over stunning lake, valley, and mountain views with numerous level potential building sites. This is more than land — it’s a lifestyle, a legacy, and a rare intergenerational investment in one of Kelowna’s best rural neighbourhoods. 6"" Container included. (id:60329)
Royal LePage Kelowna
2255 Shannon Woods Crescent
West Kelowna, British Columbia
Welcome to this one-of-a-kind contemporary residence, nestled in an established and highly sought-after community in Shannon Lake. This architectural gem offers a distinctive floorplan designed for modern living, complete with a self-contained LEGAL suite for added income potential or multi-generational living. Soaring vaulted ceilings and an open-concept main level, where sleek lines and designer finishes create an unforgettable first impression. The island kitchen is a cook's dream, perfect for entertaining. The main floor features 2–3 bedrooms, a lofted flex space, and access to a massive rooftop deck for sunset lounging or summer gatherings - roughed in with water & gas for an outdoor kitchen & power blinds. The primary suite is a serene retreat, featuring a walk-in closet, a luxurious ensuite, and access to the hot tub. Downstairs, you'll find two additional bedrooms and a full bathroom. The suite is fully self-contained with its own laundry and private entrance, offering excellent privacy and convenience. Off-street parking and separate access enhance its appeal as a mortgage helper or rental. Outside, enjoy a beautiful tiered backyard, complete with irrigation, a tranquil waterfall feature, and even a deluxe heated chicken coop—the perfect blend of style and sustainable living. Move-in ready and available for immediate possession, this is a rare opportunity to own a truly unique home in one of West Kelowna’s most desirable areas. So many features to list - please ask! (id:60329)
RE/MAX Kelowna
1584 Merlot Drive
West Kelowna, British Columbia
This stunning custom-built single-family detached walk-up home is located in a quiet cul-de-sac, ideal for families and those who appreciate a quiet and family-friendly neighbourhood. Located only minutes from West Kelowna’s top wineries, such as Mission Hill, CNB Middle School and Mount Boucherie Secondary, this home offers premium living in one of the Okanagan’s most sought-after communities. Offering 5 bedrooms, 3 bathrooms and over 2800 square feet of thoughtfully designed living space, this home is the perfect blend of comfort, function and elegance. Step into an open-concept main floor featuring a beautifully custom-designed kitchen, a built-in fireplace unit, and a spacious living area with large bay windows perfect for entertaining. Upstairs off the kitchen, you have access to the deck with fantastic views. You will find the primary bedroom, ensuite, two additional bedrooms, plus a guest full bathroom. Enjoy the beautiful fruit-bearing trees in the backyard. The lower level boasts an executive office with a built-in bookcase and desk. The recreation room offers a built-in entertainment unit, two additional bedrooms, a full bathroom, plus built-in laundry. On this level, you will have direct access. On this level, you will have access to a double garage with boat and RV parking. This could be your next move! Please note: the basement is being painted off-white. (id:60329)
Coldwell Banker Executives Realty
2180 Fletcher Avenue Unit# 28
Armstrong, British Columbia
Popular Poplar Grove Community!! At #28, you will find a Neat & Tidy, well maintained 2 Bedroom, 2 Bath Townhome, that has been freshly painted. Enjoy your covered Patio, the private fenced backyard where you have a nice grassy area and room for some garden boxes if you choose. Also included is a large garden/workshop for some tinkering or for extra storage. This is a Great location for an easy walk to shopping and services. Other updates to note are Newer Black Top Epoxy in the 2 Car Carport, HWT 2023 and all the Poly B has been replaced. Make your appointment today. Vacant - Quick Possession. (id:60329)
Royal LePage Downtown Realty
238 Leon Avenue Unit# 1507
Kelowna, British Columbia
Water Street By The Park, Downtown Kelowna's newest completed highrise tower, where unparalleled amenities meet 180 degree views from this ready to move in luxury 1418 square foot residence. Offering three bedrooms and a flex or storage room, two full bathrooms, two secure side by side parking stalls, plus 500 square feet of private outdoor patio space overlooking 15 stories above City Park, Okanagan Lake, Downtown Marina and Kelowna Yacht Club. Beach access, vibrant Bernard Avenue and Water Street, waterfront promenade, and quick access to Highway 97 and W.R. Bennett Bridge make this one of the most accessible and amenity rich locations in the city. On-site concierge and security, dedicated parcel delivery room, outdoor pool, two hot tubs, sauna, steam room, games room, hobby and kids room, cardio space and exceptional equipped fitness room, lounge, golf simulator, putting green, and theatre room are all included with your low strata fees! Family and pet friendly, this home brings the epitome of the Okanagan Lifestyle literally to your doorstep. Refined finishings, such as durable vinyl plank hardwood style flooring, gas cooktop, built in oven, integrated fridge and dishwasher, washer, dryer, and gas hookup for your BBQ on your southwest corner wrap around patio. Access your patio by the primary and second bedroom, as well as the dining area. Price includes any GST that may be deemed applicable. Seller has never moved in, so condition is like new and with warranty! Quick Possession. No size restriction on dogs. (id:60329)
Sotheby's International Realty Canada
2751 15 Avenue Ne Unit# 2 Lot# 2
Salmon Arm, British Columbia
Enjoy 3 FREE months of Strata fees while you settle in to relaxed, low-maintenance living. This 3-bedroom, 3-bathroom townhouse, ideally situated in a sought-after uptown neighborhood close to shopping, schools, recreation centres, and scenic walking trails. The main floor features a bright kitchen with stainless steel appliances, gas range, eat-in area, and tile flooring. The cozy living room offers a gas fireplace and warm hardwood floors, while the separate dining area opens to a covered outdoor sitting space—perfect for morning coffee or evening unwinding. The spacious primary bedroom includes a full ensuite for added comfort. With a landscaped setting, smart layout, and pet-friendly strata, this home is ideal for those seeking a convenient, comfortable lifestyle. (id:60329)
Coldwell Banker Executives Realty
