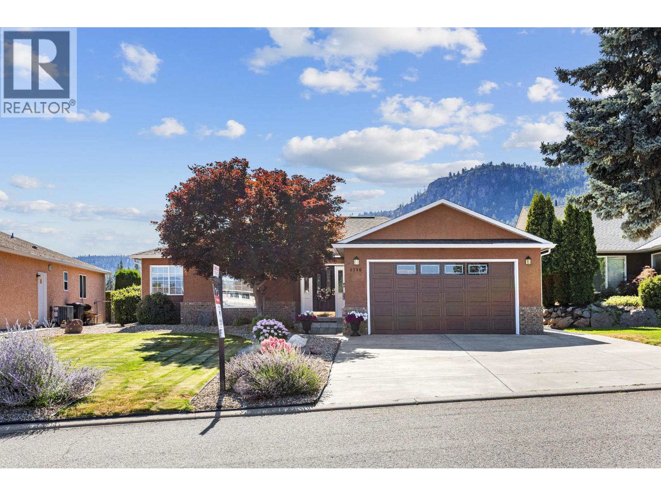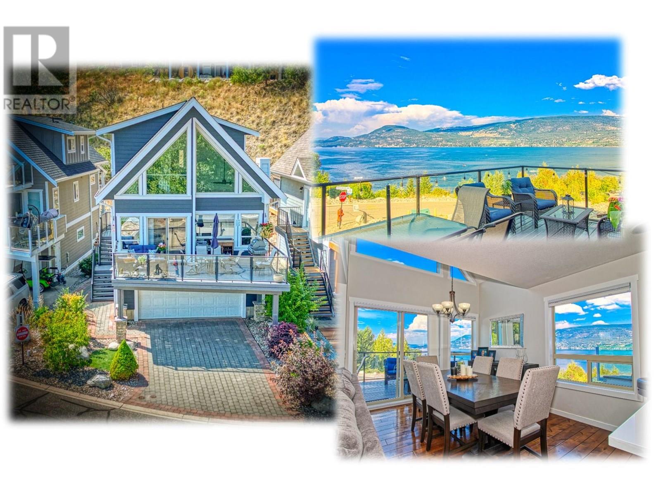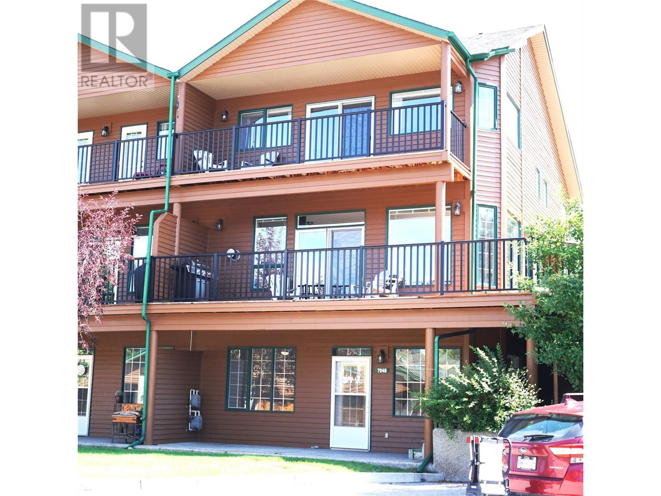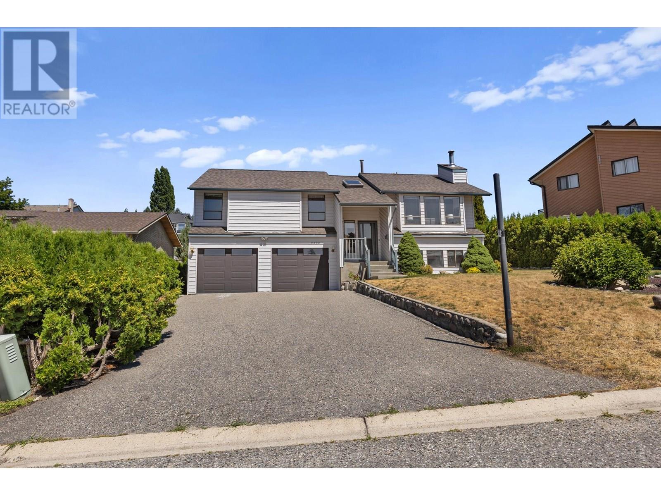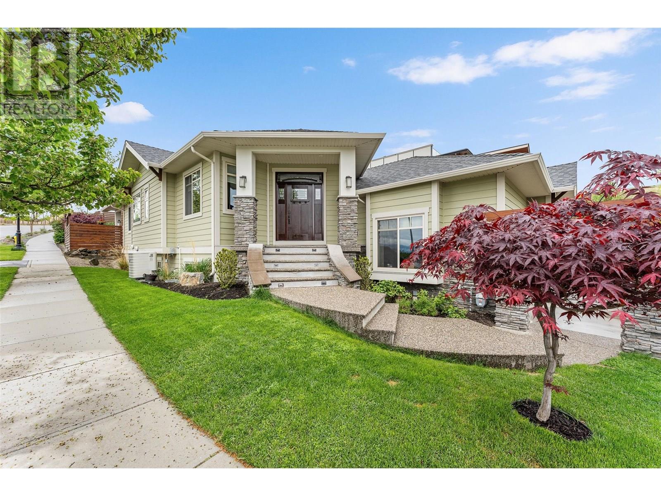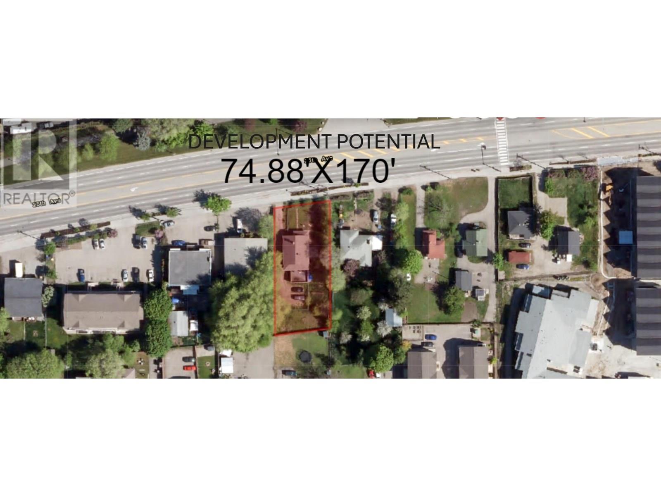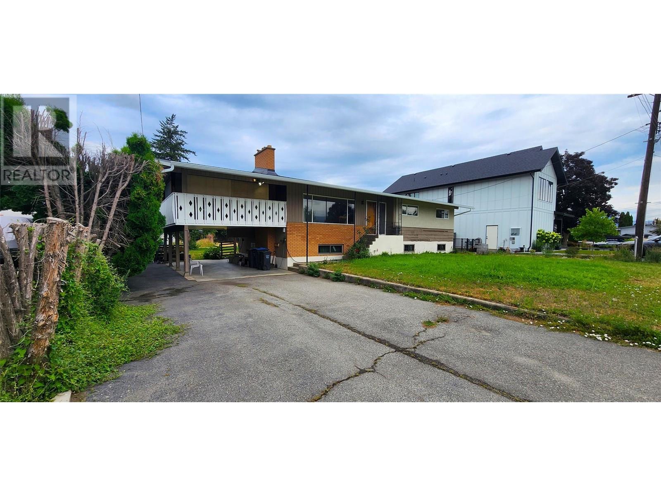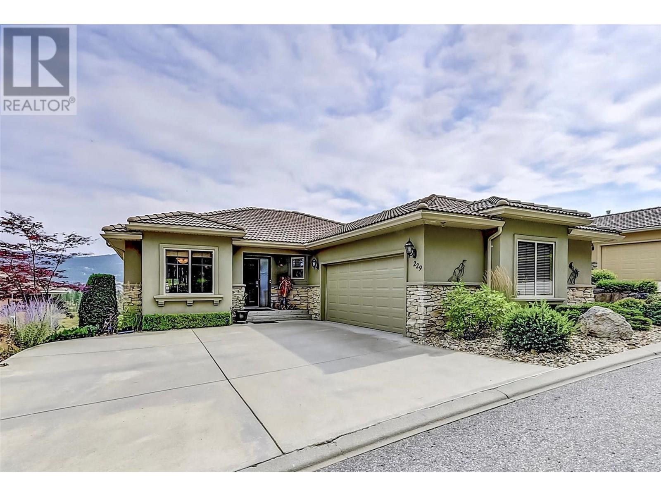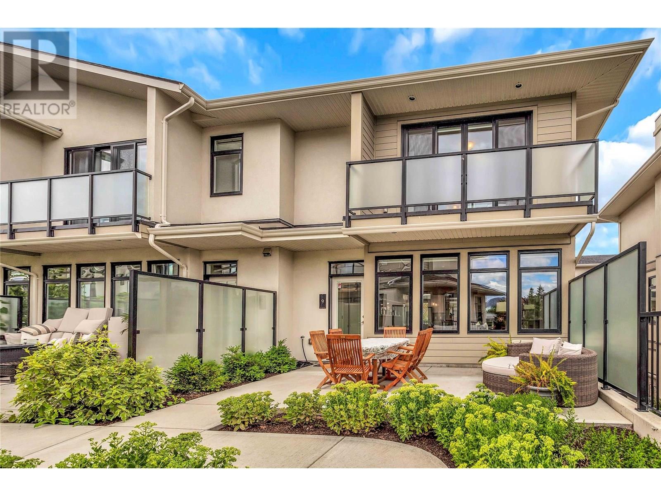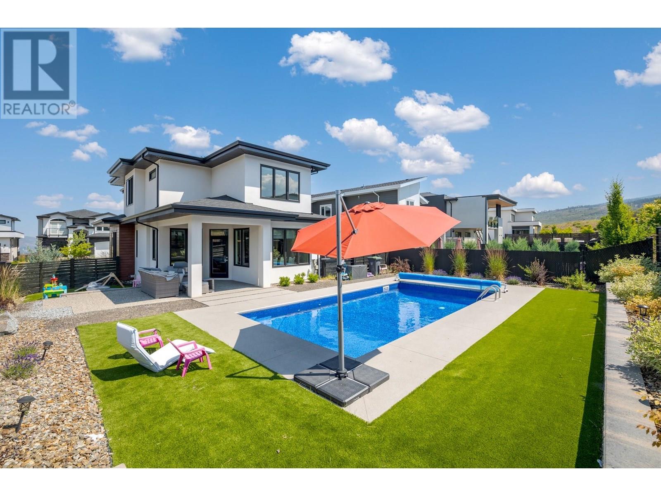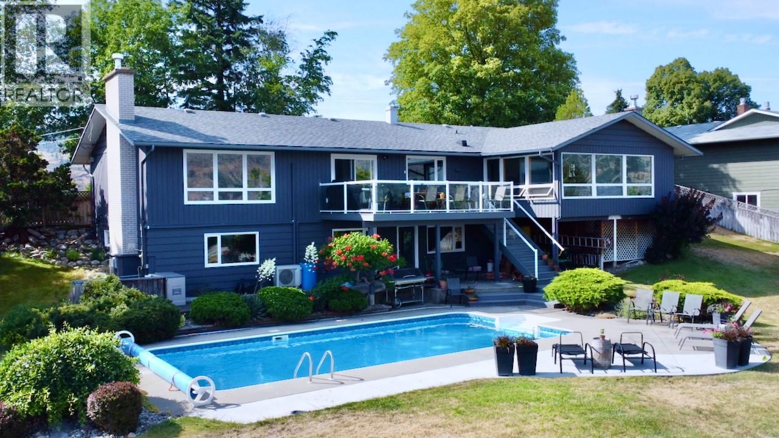3786 Inglis Place
Peachland, British Columbia
This beautifully maintained 3-bedroom, 2-bath no-step one-level rancher is tucked away in a peaceful, established neighborhood in Peachland. Ideal for those looking to downsize without sacrificing space or style, with no strata fees. The well-appointed peninsula kitchen comes with a new fridge and built-in convection oven, gas cook-top with grill attachments, granite counter and unique lighting. Formal living and dining rooms. Family room with gas fireplace and a breakfast nook. Custom stained glass details in the primary bedroom, living room, front door, and garage add warmth and character, setting this home apart with artistic charm. Primary suite with ensuite bath, custom steam shower, walk-in closet. Two additional bedrooms and full bath. Hardwood and tile floors throughout! Central vacuum. Laundry mudroom to double garage. Extra wide driveway. The fully landscaped yard backs directly onto the serene Trepanier Creek ravine, offering privacy and a tranquil natural backdrop. Enjoy lake views, a peach tree, raspberry bushes, and plenty of space to add a pool if desired. An underground sprinkler system keeps the outdoor space lush and easy to maintain, while the reverse osmosis water system, water softener, and central air conditioning provide modern comfort inside. The home is also wired for an alarm system and features upgraded plumbing with no Poly-B! With its ideal location, mature setting, and turnkey upgrades, this home invites you to settle into the Okanagan lifestyle. (id:60329)
RE/MAX Kelowna
6985 Barcelona Drive Unit# 24
Kelowna, British Columbia
FULL LAKE VIEW & WALK TO YOUR BOAT. This cottage at La Casa Resort is located very close to the marina parking lot, has full garage, fantastic lake views. Recent NEW KITCHEN, BATHROOMS & APPLIANCES. SHORT TERM RENTALS are allowed & popular at La Casa. Beautifully presented with recent complete professional repaint inside & out. Lots of room at the back to add a huge rear deck or further develop the existing patio (perfect spot for a HOT TUB). LARGE DECK facing the lake, Three good sized bedrooms, one is an open plan loft and already has doorway if you wanted to enclose the room. Garage large enough for boat and all your toys. Full width rear deck could be added with walkout from master bedroom (architectural approval reqd). Full lake views from kitchen, dining, living rooms and loft. Stone Countertops throughout, larger than average bathroom on top floor, full bathroom on main floor. Hardwood floor through living, dining, kitchen. Kitchen has breakfast bar. La Casa Resort is Freehold ownership, open YEAR-ROUND for you or VACATION RENTAL guests to enjoy. You choose whether to keep for yourself, rent out some of the time or use an on-site company if you want a 'hands-off' investment. La Casa Resort Amenities: Beaches, sundecks, Marina with 100 slips & boat launch, 2 Swimming Pools & 3 Hot tubs, Aqua Parks, Mini golf, Playground, Tennis/Pickleball Courts, Dog Beach, Beach area, Private Security, Owners Lounge, Owners Gym Facility. Grocery/liquor store on site plus Restaurant. (id:60329)
Coldwell Banker Executives Realty
5201 Fairway Drive Unit# 704
Fairmont Hot Springs, British Columbia
Here is the best of Fairmont Life. This lovely, very clean unit features vaulted ceilings, a new A./C unit, a large gourmet kitchen and mountain views from all 3 of the deck spaces. On the top floor you will be very impressed with the size of the master bedroom and the guest bedroom. Both have private decks, vaulted ceilings, and the master bedroom boasts a large ensuite and a jetted tub in the master with mountain views. A large, single car garage will keep all your toys safe and secure. In the lower floor is a legal conforming 1 bedroom suite with a separate walk out entry, parking stall, a new washer and dryer, new flooring, fridge, and paint. A great rental income or guest / mother inlaw suite. And if all that isn't enough, just 60 steps from the front door is our famous Fairmont Creek, great way to relax on a hot day, or stroll up the trail to the resort for a great meal. Centrally located, within a short walk to golf, dining, the famous Fairmont Hot Springs Resort with their fabulous hot pools, great shopping,. A short drive gets you to the Fairmont ski hill, more golf, and downtown Invermere. Come experience the peace, nature, activities that only Fairmont affords. Call your REALTOR? today and enjoying the warmth only Fairmont gives. (id:60329)
Royal LePage Rockies West
3202 Sunset Place
West Kelowna, British Columbia
Welcome to 3202 Sunset Place—a spacious 5-bedroom, 3-bathroom bi-level home on a large 0.19-acre corner lot in the heart of Shannon Lake. With over 2,200 sq. ft. of finished living space, this well-maintained home offers a functional layout ideal for families. The main level features a bright living room, dedicated dining area, and cozy breakfast nook just off the kitchen. Three bedrooms upstairs include a spacious primary bedroom with a 3-piece ensuite, while two additional bedrooms and a large recreation room are located downstairs—perfect for teens, guests, or a home office setup. Step outside to a low-maintenance, landscaped backyard with synthetic turf, a large composite deck. Additionally there are new garage doors on the attached 28' x 22' double garage. The home is equipped with an updated air conditioner, central air, and natural gas forced-air heating for year-round comfort. Located on a quiet cul-de-sac with minimal through traffic, this family-friendly home is just minutes from Shannon Lake Elementary and Constable Neil Bruce Middle School, plus nearby parks, golf courses, and all of West Kelowna’s shopping and dining amenities. (id:60329)
Unison Jane Hoffman Realty
2819 Mountview Drive
Blind Bay, British Columbia
Custom rancher w/full walk-out basement located just 2 minutes from the shoreline of the beautiful Shuswap Lake. Offering just shy of 3000 sqft, 5-beds, & 3-baths. The tone is set w/the massive wall of sacked stone, which leads you down a corridor to your covered entryway. The main floor features wide plank flooring, a floor-to-ceiling stacked stone feature wall boasts a linear gas f/p, a chef kitchen offering a Back SS appliances package w/gas range & custom built-in bar fridge in the kitchen island, stone counters, tile backsplash, large custom pantry w/built ins, master suite fit for royalty, offers a separate tile soaker tub & seamless glass shower & walk-in closet, a large covered patio overlooking your private backyard has NatGas hookup. This property offers loads of room for toys, and hookups for an RV. New home offers 2-5-10 warranty. (id:60329)
Pathway Executives Realty Inc.
5090 Twinflower Crescent
Kelowna, British Columbia
Nestled in the heart of Upper Mission’s coveted Ponds community, this custom-built 4-bed + den residence offers the perfect blend of elegance and comfort. Steps from Canyon Falls Middle School and Mission Village, this home is surrounded by scenic hiking/biking trails and just minutes from world-class wineries, beaches, top-tier schools, and vibrant local amenities.Designed for luxury living and seamless entertaining, the open-concept main floor is adorned with hardwood floors, 9-ft ceilings, and a stone-surround gas fireplace that anchors the inviting living space. The gourmet kitchen is a chef’s dream with stainless steel appliances, a KitchenAid 6-burner gas cooktop with griddle, built-in ovens, a warming drawer, beverage fridge, and a custom island with a built-in wine rack. A walk-in pantry with roll-out shelves adds effortless organization. The main-floor primary retreat boasts a spa-inspired ensuite with heated floors, a soaker tub, and a jetted rainfall shower. An additional main-floor bedroom offers flexibility as a home office or guest suite. Downstairs, the bright and spacious lower level is perfect for family living, featuring a large rec room, 3 beds, a full bath, and direct access to the 2 car garage with high ceilings. Outdoors, enjoy a private patio, rock retaining walls, and stunning lake views. The perfect backdrop for morning coffee or evening gatherings. This home offers both luxury and practicality in one of Kelowna’s most desirable neighborhoods. (id:60329)
Unison Jane Hoffman Realty
3708 25 Avenue
Vernon, British Columbia
This 0.29-acre rectangular lot—measuring 74.88 feet wide by 170 feet deep (12,831 square feet)—offers outstanding potential following a recent zoning change to MUM (Multi-Unit: Medium Scale). This new designation allows for increased density and building heights up to 15 meters. Previously, the property had preliminary plans for a 3-storey, 6-unit row townhouse project, with each unit offering 2,200 square feet including a garage. However, with the updated zoning, a 12-unit condominium building with ground-floor or underground parking is now a viable option—unlocking even greater value. The lot features a gentle front-to-back slope, making underground parking both feasible and cost-effective while optimizing the buildable height. Located in a rapidly evolving neighborhood, this is a rare opportunity to capitalize on Vernon’s growing demand for multi-family housing. Photos of the original townhouse concept are available upon request. (id:60329)
Coldwell Banker Executives Realty
1750 Chamberlain Road
Kelowna, British Columbia
Tucked away on a spacious 0.347-acre lot just minutes from the heart of Kelowna, this 5-bedroom, 2-bathroom home is a story waiting to be rewritten. With a new roof overhead and new lower windows already in place, the groundwork is laid — all it needs is your vision. Step inside the 1,236 sq ft main floor and picture the transformation. The solid bones offer a strong foundation, while the 1,113 sq ft basement holds endless potential for added living space, a suite, or creative flex areas. Outside, a 42x16' detached garage is perfect for hobbies, storage, or even a workshop. On municipal sewer and well water, this property blends city convenience with rural charm. Whether you’re an investor looking for your next project or a homeowner ready to build equity through renovations, this home is a golden opportunity. Just 4 minutes from Okanagan College (KLO campus), 6 minutes to Raymer Elementary, and 10 minutes from downtown — this location can’t be beat. Bring your tools, your dreams, and a little elbow grease — this is the one worth the work. (id:60329)
RE/MAX Wine Capital Realty
2455 Quail Ridge Boulevard Unit# 229
Kelowna, British Columbia
A RARE offering here in Quail Ridge at FAIRWAY HEIGHTS - Don't miss out on this impeccably maintained 4-bedroom, 3-bathroom rancher w/ a basement in a very highly sought-after community in Quail Ridge. Overlooking stunning views of the lush 36-hole championship golf courses provided by the Okanagan Golf Club. From the moment you enter, you'll feel the warmth and welcoming atmosphere of this meticulously cared-for home. Cherry hardwood flooring, built in speakers on main floor & deck, auto step lighting, are just some of the few items that enhance this spectacular Kennedy built home. The spacious open-concept living area is bathed in natural light, with large windows that frame breathtaking views. The modern kitchen is designed with both style and functionality in mind - featuring an open concept, ample counter space, and an island that’s perfect for casual dining or gathering with friends. Adjacent to the kitchen, the dining area offers a seamless transition for hosting dinner parties or enjoying family meals. The primary bedroom is a private retreat, complete with an ensuite bathroom and large windows that offer peaceful views of the surrounding landscape. Downstairs, the fully finished basement provides even more living space with 3 bedrooms, ideal space for a media room, games area, or extra storage. Strata fee covers insurance, water, garbage, landscaping, snow removal and repairs to anything pertaining to the outside of the home such as windows, doors, decks etc. (id:60329)
Royal LePage Kelowna
1102 Cameron Avenue Unit# 9
Kelowna, British Columbia
Pristine Townhome in Cameron Mews! Discover this stunning end-unit townhome located in the desirable Cameron Mews community. Offering 3 bedrooms and 2.5 bathrooms, this home sits on the quieter side of the complex, providing a peaceful retreat. Parking is plentiful with space for 4 vehicles, including a 2-car garage. The open-concept living, dining, and kitchen area boasts soaring 9-foot ceilings, creating a bright and airy atmosphere. The kitchen is a chef’s dream with sleek quartz countertops, a large island, stainless steel appliances, and a gas range—making meal prep a delight. Step outside onto two walkout decks, perfect for outdoor entertaining or relaxation. Upstairs, you'll find three spacious bedrooms. The primary bedroom features a luxurious 4-piece ensuite, a large walk-in closet, and its own private balcony—ideal for unwinding. A full bathroom and convenient laundry area complete the second level. Additional features include a versatile first-floor den suited for a home office or additional living space, a charming front porch, and ample visitor parking just steps away. Built with exceptional craftsmanship and backed by a 2-5-10 New Home Warranty, this home offers style, comfort, and convenience in a prime location close to shopping, schools, parks, and the hospital. Don’t miss the opportunity to make this exceptional townhome your new home! (id:60329)
Century 21 Assurance Realty Ltd
1265 Ponds Avenue
Kelowna, British Columbia
Nestled in the tranquil beauty of Upper Mission’s esteemed community, The Ponds, this stunning residence epitomizes luxury living with the perfect blend of modern elegance and thoughtful functionality. Boasting 5 bedrooms, including a private 1-bedroom Legal Suite, this home features a showpiece kitchen with a striking 2-toned high-gloss design, built-in fridge, gas cooktop, and premium smart window coverings. The upper level offers 3 bedrooms with walk-in closets, bright rec space, laundry, and a sophisticated primary suite complete with a private balcony, spa-inspired ensuite, soaker tub, and heated floors. Zoned smart thermostats ensure personalized comfort on every level, while the lower suite offers separate entry, full kitchen, and laundry—ideal for rental income. Step outside to your private oasis featuring a heated saltwater pool, xeriscaping, synthetic grass, and a fully fenced yard, all separated from the suite. The oversized double garage includes space for a workshop or a third compact vehicle. Surrounded by nature like Kuiper's Peak, Crawford Fall, Myra-Bellevue Park, yet moments to premier schools, scenic trails, award-winning wineries, and Mission Village at the Ponds, this exceptional home delivers the ultimate Okanagan lifestyle. Photos are from 2021, office has windows, also meets the size requirements, qualified as bedroom from BC building code. (id:60329)
Oakwyn Realty Okanagan-Letnick Estates
5622 Yarrow Street
Oliver, British Columbia
One-of-a-kind walk-out rancher on nearly 3/4 of an acre in Oliver’s premier view location—Yarrow Street! Enjoy panoramic views to McIntyre Bluff, a gorgeous saltwater pool, and composite sun deck surrounded by a fully irrigated, private yard. Over 2,000 sq.ft. on the main level with 3 bedrooms, 2 gas fireplaces, and a stunning kitchen/dining area designed for entertaining. Renovated throughout with quality finishes, modern flooring, and exceptional curb appeal. Lower level features family room, office, 4th bedroom, and 3-pce bath with pool access. Double garage, estate-style setting, and move-in ready. Ideal for families or active retirees. A rare opportunity in one of Oliver’s most desirable neighbourhoods! (id:60329)
RE/MAX Wine Capital Realty
