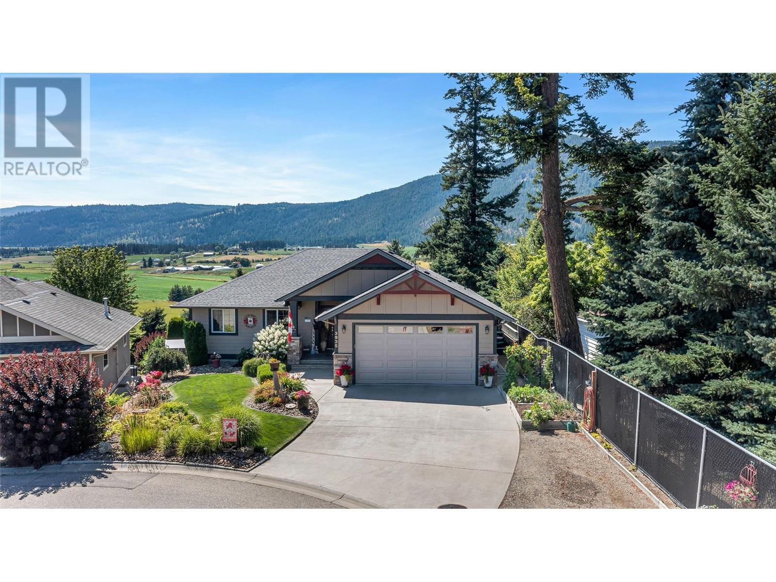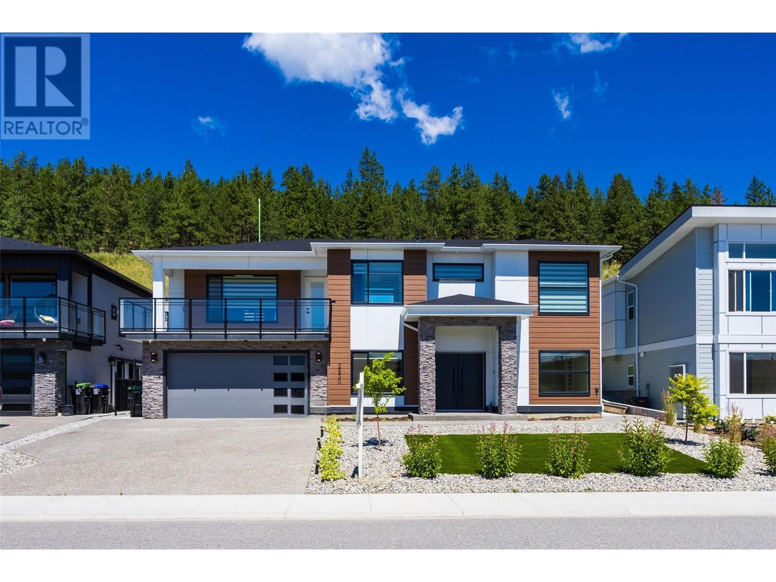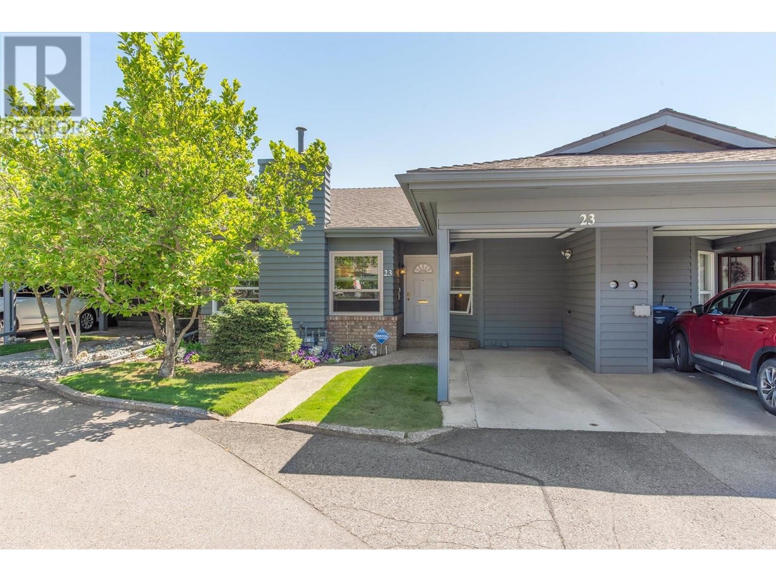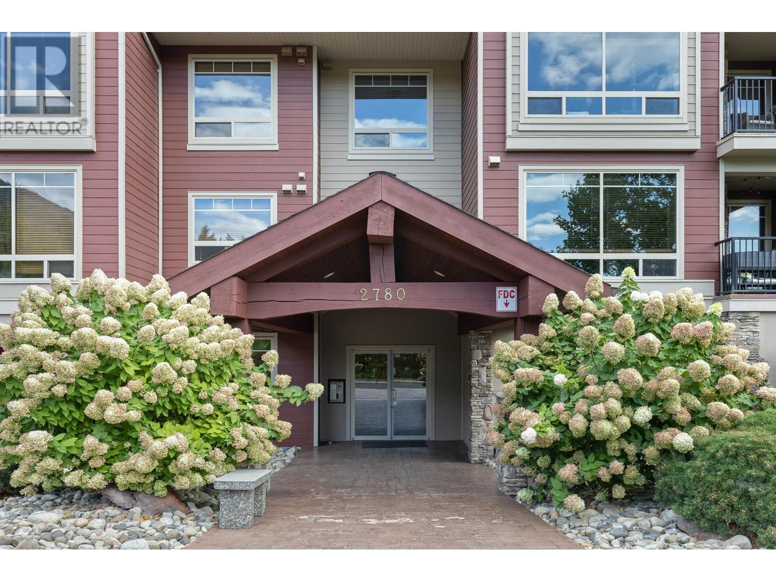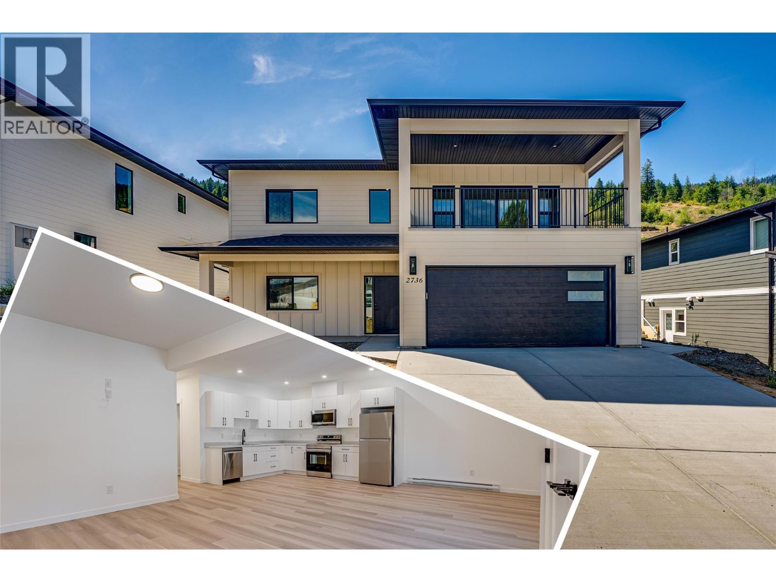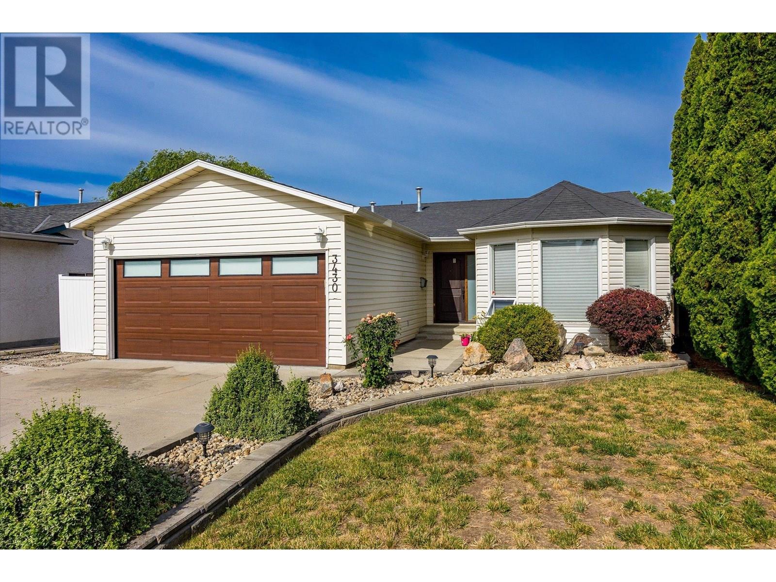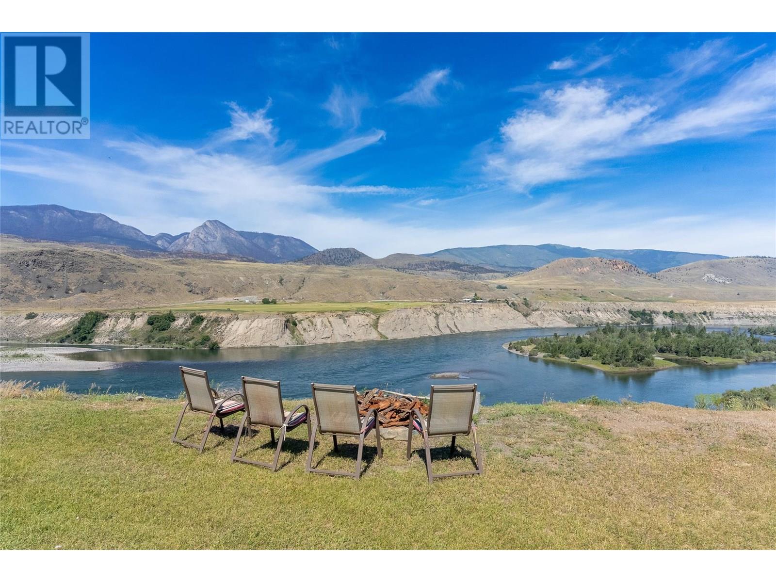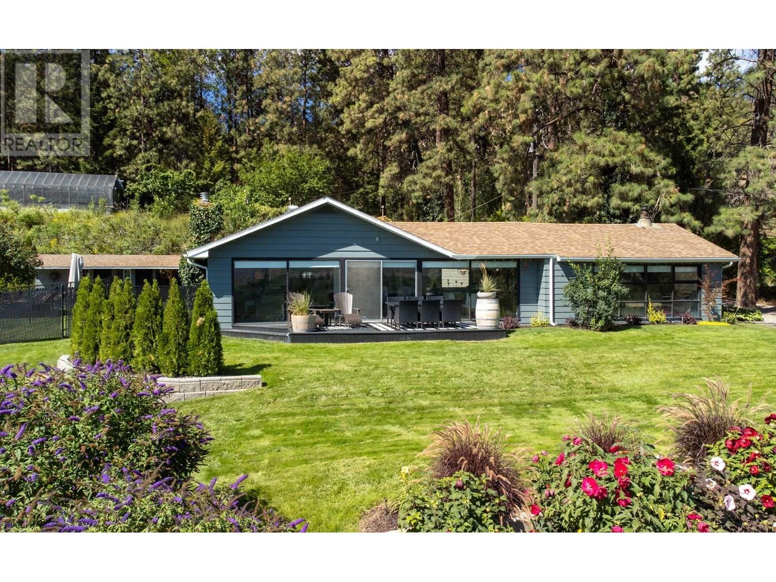3935 Pothecary Place
Armstrong, British Columbia
Executive Rancher with a basement, located in a private cul-de-sac, in one of Armstrong's most desired neighborhoods. Gorgeous landscaped yard and winner of Armstrong in Bloom! All within walking distance to PV Health Center, Len Wood and PV High School. From the moment you walk in, you will notice the details throughout, beautiful molding and wainscotting, picturesque views from the living room, along with a gas fireplace. The Kitchen provides plenty of storage with a large pantry and island. An ideal layout with 3 bedrooms upstairs, including the primary suite with a stunning soaker tub. Downstairs provides plenty of options with an in-law suite, 2 additional bedrooms, plus a separate entrance. A large living room with a gas stove, hobby room, mudroom and huge utility room provides plenty of storage. Outside the walk-out basement, you will find another patio and workshop to store your tools. Off the dining room you will find a huge deck with sweeping views. The perfect spot to enjoy a glass of wine while watching the sun set. The yard is nothing short of beautiful, with thoughtfully planned-out landscaping, irrigation, and extra parking. The owners have done many upgrades to the home, just to name a few, new flooring in bedrooms, resided the exterior in Hardie Plank, power awnings, leaf filter gutter protection, UV coating to windows, insulated garage doors and motor, plus brand new acrylic garage floors that just finished being installed. Nothing left to do here but enjoy! (id:60329)
RE/MAX Armstrong
2830 Copper Ridge Drive
West Kelowna, British Columbia
Welcome to this beautifully designed 5-bed, 4-bath two-storey home in the heart of Smith Creek — a family-friendly neighbourhood known for its natural beauty, peaceful surroundings, and in close proximity to West Kelowna Centre. This new home delivers the perfect blend of functionality and flexibility for growing families, multigenerational living, or those in need of a mortgage helper. The main upper level features bright airy, open-concept living space, complete with s/s appliances, a stylish kitchen with Quartz countertops and a cosy gas Fireplace. Also, access to the spacious, east-facing covered deck with sweeping valley views and peekaboo lake glimpses. 3 beds on this level, including a spacious primary suite with walk-in closet and 4-piece ensuite bath, provide ideal separation and privacy for family living. Downstairs, the walk-in main level includes a guest bedroom with its own ensuite—perfect for visiting family or Airbnb potential with its private side entrance. A legal 1-bedroom suite offers a sleek open floor plan, separate laundry, separate heating and private entry—ideal for rental income or extended family. Convenient low-maintenance backyard, double garage, and quiet streets ideal for kids. Just minutes from top-rated schools like Shannon Lake Elementary, beautiful walking trails, shopping, restaurants, golf, beaches & West Kelowna’s wineries. Price plus GST. Quick possession is available.Note: Photos with furniture are virtually staged.. (id:60329)
Coldwell Banker Horizon Realty
1801 2 Avenue Se
Salmon Arm, British Columbia
Lake and Mountain View on .34 acre lot! This bright and beautifully maintained 3-bedroom, 3-bathroom family home, offering approximately 2,200 square feet of comfortable living space with beautiful views. Situated on a quiet, family-friendly street, this home sits on a spacious lot and features two expansive decks that make the most of the incredible scenery. Extensively updated in 2020, the home includes a new roof, furnace, hot water tank, central air conditioning, fresh paint throughout, and upgraded bathrooms. Inside, you'll find a spacious layout perfect for families, including a large rec room ideal for a home theater, games room, or play area. Additional features include an attached workshop, carport, storage shed, and mature landscaping. Conveniently located near schools, arena, pool, and Uptown Askew’s shopping, this property combines peace and practicality in a prime location. (id:60329)
RE/MAX Shuswap Realty
1530 Kelglen Crescent Unit# 23
Kelowna, British Columbia
Welcome to Sandhurst, an impeccably maintained townhome community nestled in the heart of Kelowna, conveniently located near all essential amenities. This beautiful rancher-style home offers open-concept design and generous living spaces. The main floor features an expansive living and dining area that flows beautifully into a bright and thoughtfully remodelled kitchen featuring quartz countertops and stainless steel appliances alongside a cozy family room that has access to a spacious covered patio, providing a private retreat. Main floor includes the primary bedroom with wall-to-wall closets and a full ensuite bathroom, second bedroom and a full bathroom with main floor laundry also on the main level. Sun tunnel and skylight provide ample of natural light. The basement offers two guest bedrooms, a full bathroom, and a large recreational room, along with a workshop and storage space in the utility room. New windows installed in 2024, including a triple-pane window in the primary bedroom. 2019 HWT. This charming home is truly a gem in a desirable location with pride of ownership evident throughout. Single carport and extra parking available (id:60329)
RE/MAX Kelowna
2475 Asquith Court
West Kelowna, British Columbia
Welcome to 2475 Asquith Court – A Peaceful Retreat in the Heart of Shannon Lake. Situated on a quiet cul-de-sac in one of West Kelowna’s most sought-after neighborhoods, this well-maintained 3-bedroom, 2-bathroom rancher offers the perfect blend of comfort, privacy, and location. With a thoughtfully designed layout, this single-level home is ideal for families, retirees, or anyone looking for easy, functional living. Just a short walk to Shannon Lake Regional Park and Shannon Lake Elementary School, the location is both convenient and family-friendly. Inside, the home features an excellent floor plan with bright, welcoming living spaces. There's also a crawl space underneath the entire home, providing plenty of extra storage to help keep your living areas organized. Outside, enjoy the ease of a flat driveway with ample parking for a boat, RV, and more. The flat, fully fenced backyard backs onto a forested area, offering exceptional privacy, while mature landscaping and multiple trees provide morning and afternoon shade, perfect for relaxing or entertaining. The property also includes two sheds: one with power, ideal for a small workshop or hobby area, and a second shed that’s great for yard and garden storage. This is a home that has been well taken care of, offering turn-key comfort in a peaceful setting. 2475 Asquith Court is a must-see. (id:60329)
Real Broker B.c. Ltd
602 Browne Road Unit# 12
Vernon, British Columbia
Welcome to Country Estate Place! This small tucked away complex gives you the feeling of privacy and tranquillity nestled in a parklike setting. Only 12 units in the complex makes it an ideal place to live. This beautiful 2 bedroom, 2 bath, top floor corner unit has vaulted ceiling in the living room and an open floor plan that allows for tons of natural light. The large master bedroom has large walk in closet and a 3 piece ensuite and you'll find a cozy gas fireplace in the corner of the living room to cuddle up to for those chilly winter nights. Enjoy your morning coffee, BBQ or evening tea sitting on the deck just off of the dining area that overlooks Vernon Creek. Recent upgrades include new fridge and dishwasher (June 2025) and Poly B was done in 2023. In unit laundry, large storage room, sky light for extra daylight round off this unit. Beautifully maintained and move in ready. Strata fees are $460.00 and include snow removal, water, sewer, garbage, and landscaping. Pets allowed with restrictions. Walking distance to Kal Beach and the Rail Trail. Close to golf, transit and shopping. (id:60329)
Royal LePage Downtown Realty
1160 Bernard Avenue Unit# 1102
Kelowna, British Columbia
Immerse yourself in the Okanagan lifestyle and enjoy breathtaking mountain and city vistas from one of Kelowna’s most sought-after residences. Centuria Urban Village is situated centrally, within walking distance of downtown Kelowna, and offers resort-like amenities such as an outdoor pool, hot tub, dry sauna, steam room, and fully equipped gym, creating an immersive vacation-like experience whether you stay in or venture out on the town. This 11th-floor, two-bedroom and den home boasts a desirable split layout that optimizes comfort, privacy, and the panoramic views from each room. Start your days in the expansive primary suite, which features a spa-like ensuite with a deep soaker tub and separate glass shower as well as a walk-in closet. Then, step outside onto your spacious East-facing patio, providing an ideal private sanctuary to bask in the sun, indulge in morning coffee, afternoon beverages, or simply appreciate the captivating backdrop. Conveniently situated for easy access to biking, golfing, dining, shopping, and more, this location connects you to all the essentials to enhance your lifestyle. This home has plenty of storage with 2 walk-in closets and additional stoarage in the laundry room. Additionally, the home includes on-site car wash, two secure underground parking spaces, and a storage locker, and the building welcomes two dogs (up to 14 inches at the shoulder) or two cats. (id:60329)
Engel & Volkers South Okanagan
2780 Auburn Road Unit# 106
West Kelowna, British Columbia
Step into this exquisite condo nestled in a gated community of Terravita ! Situated next to Shannon Lake Golf Course, it offers a perfect blend of tranquil living with a superb central location. This spacious two bedroom, two bathroom unit has a great open floor plan, high ceilings, hand scraped engineered hardwood throughout the kitchen and living area with a fireplace. Both bedrooms are spacious and offer plenty of sunlight. The primary bedroom has a large en-suite with a walk-in shower and heated tile floors. The marvellous kitchen has granite countertops, stainless steel appliances and tons of storage area. Enjoy a cup of coffee on a very private covered patio which overlooks the green space. This unit comes with one covered parking stall and an oversized storage locker. Lots of lush greenery and hiking trails all around. This immaculate place has high end finishings throughout ; built by K West Homes. A must see for those looking for a peaceful and luxurious lifestyle !! (id:60329)
Stonehaus Realty (Kelowna)
2736 Cedar Ridge Street
Lumby, British Columbia
New home with a 2-bedroom legal suite! This spectacular 4-bedroom property currently in the building phase offers an ideal location in a family-oriented neighborhood and an included 2-bedroom mortgage helper. The home has vinyl plank flooring throughout. Inside- the main level has garage access and a 4th bedroom to accompany upstairs. On the second level a fireplace adds warmth and ambiance to the living room, and the adjacent kitchen boasts white cabinetry, stainless steel appliances, and quartz countertops. A dining area leads out to the covered southeast-facing patio, ideal for entertaining. Further a primary suite boasts a 5-piece ensuite bath and walk-in closet. Two guest bedrooms on this level share a full hall bathroom with the bonus room. New homeowners will appreciate the easy access to schools, amenities, transportation, and outdoor recreational opportunities. (id:60329)
RE/MAX Vernon Salt Fowler
3430 Silverberry Road
Kelowna, British Columbia
Discover your dream home with this fully updated walkout rancher, perfectly situated in the sought-after Lower Mission area. This beautiful 3-bedroom, 2-bathroom home features a chef’s dream kitchen with ample granite countertops, a central island with a sink, and top-of-the-line stainless steel appliances, including a 6-burner Jade gas stove. You'll love the abundance of drawers, cupboards, and under-cabinet lighting for all your culinary needs. A mix of hardwood and tile flooring flows throughout, adding warmth and elegance. Step outside to a peaceful, fenced, low-maintenance yard, where you can entertain on the brick patio under the pergola, or relax with the outdoor kitchen equipped with a natural gas BBQ, sink, and enjoy the soothing rock waterfall and hot tub. With a 4 1/2' crawl space for extra storage, this home offers both comfort and convenience. Located just steps away from Okanagan Lake, Gyro Park, H20, Capital News Centre, and all the shopping and dining the area has to offer—this home truly combines luxury living with an unbeatable location! (id:60329)
Royal LePage Kelowna
3541 Drinkwater Road
Ashcroft, British Columbia
It’s not every day a property like this hits the market. 3541 Drinkwater Road offers over 20 acres of usable land with breathtaking views of the Thompson River, full privacy, and everything you need to live the lifestyle you've been dreaming about. Located just 10 km off the highway and 15.9 km from the town of Ashcroft, this custom-built 2-bedroom, 2 bathroom home is designed for comfort and function. The main floor features a bright kitchen, dining area with a wett certified wood stove, living room, and a sunroom next to the main-floor laundry, and a 3-piece bathroom (shower). Upstairs, you’ll find two bedrooms and another 3-piece bath (bathtub). The lower level provides extra space that could be used as a third bedroom or rec room, a storage room, and a cold storage for all of your canning. Below the living room, you will find the mechanical/storage room housing the 2022 hot water tank, pressure tank, furnace with extra room for storage. The electric furnace includes a brand-new blower, and the home is powered by a 200-amp service with a 7.5 HP well pump. The roof was replaced in 2023 with 50-year shingles. Outside is where this property really shines: a detached shop, hay barn, room for chickens, pigs, or other animals, and plenty of space to grow your own vegetables. The land is already being used for hay, making it easy to keep its farm status. If you’ve been searching for wide-open space, incredible views, and the chance to live more self-sufficiently—this is it. (id:60329)
Exp Realty (Kamloops)
483 Pinehill Road
Oliver, British Columbia
Experience laid-back luxury in wine country. This .8 acre property is located 3 minutes north of Oliver and sits nestled between a winery and a vineyard. This charming home has been extensively updated by current owners. Property features include private backyard oasis with heated, 18 x 42 foot inground pool, hot tub cabana with 4-season, 3 piece bath, metal roof gazebo, enclosed side yard with 5' perimeter fencing for peace of mind for children or pets, gated entry courtyard with pet-friendly, irrigated artificial turf, propane BBQ, firepit and shaded pergola, oversized, glass-doored double garage with built-in workbench and workshop potential, loads of added parking, hillside woodlot with Ponderosa pines and 12 x 60 foot greenhouse with power and water, two decks, 500 gallon tank propane service, and fully programmable irrigation system on entire property. The property benefits from town water for domestic service, & cost-efficient agricultural water for irrigation & to care for the extensive planting beds on the property, a perennial gardener's dream. Inside, the open concept ranch-style home boasts massive wall to wall windows allowing stunning views over the adjacent vineyards, valley and mountains. Inside updates include newer propane service, furnace, HWOD, paint, flooring, window covers, elfs, tile, counters, sinks, taps, toilet, appliances, fireplace insert and more! Don't miss this one of a kind property! All dimensions are approximate, buyer to verify if important. (id:60329)
Royal LePage South Country
