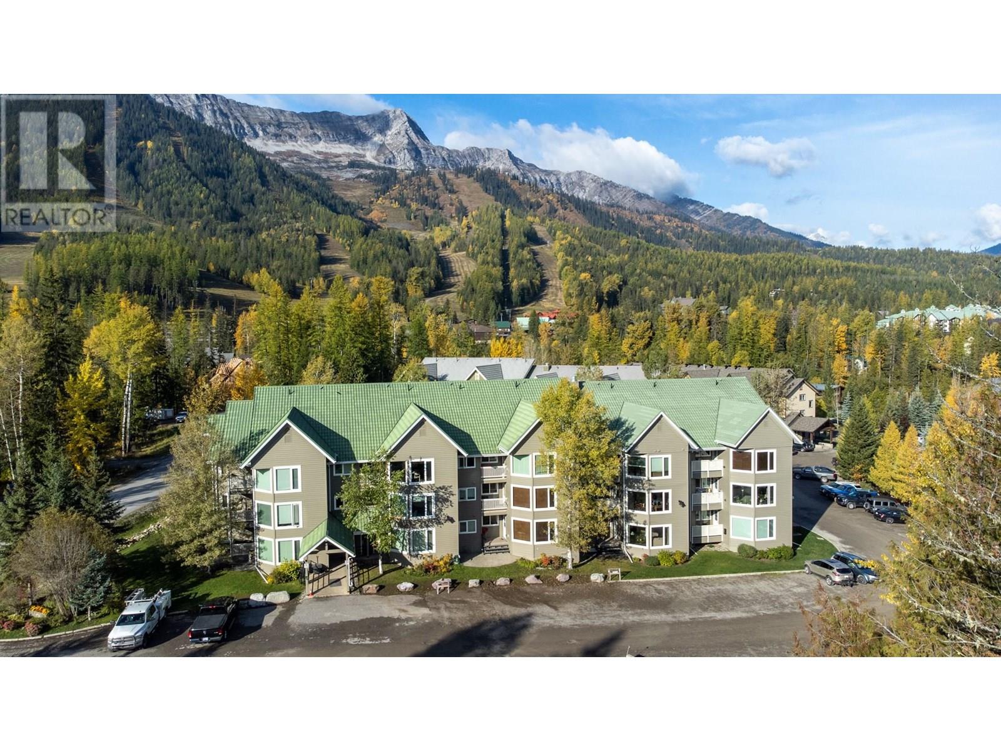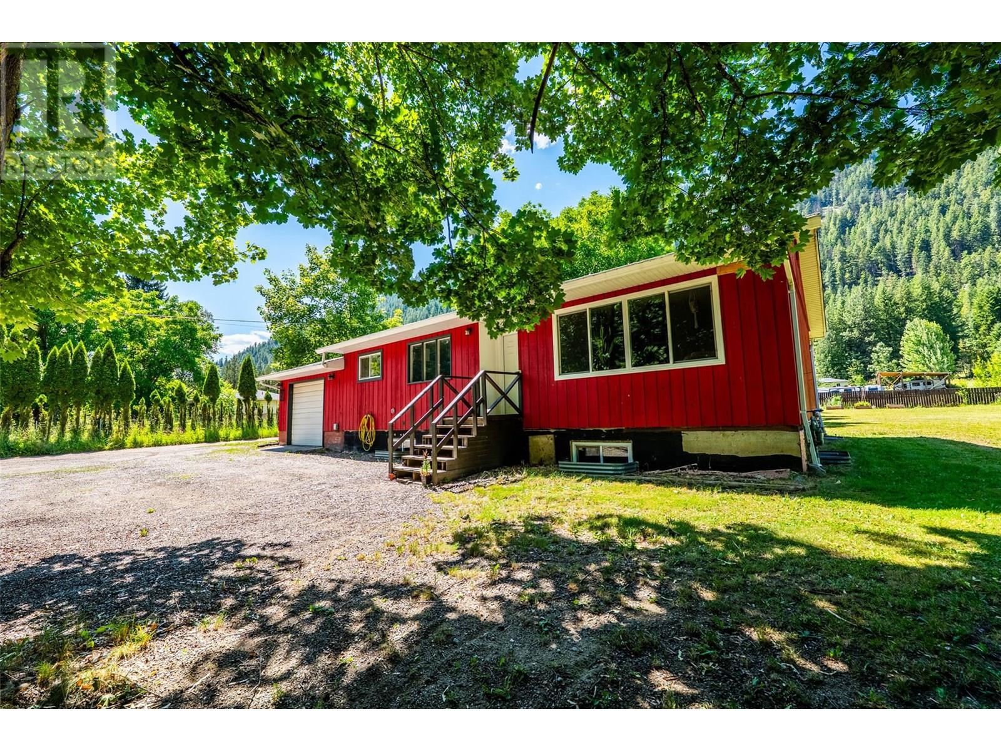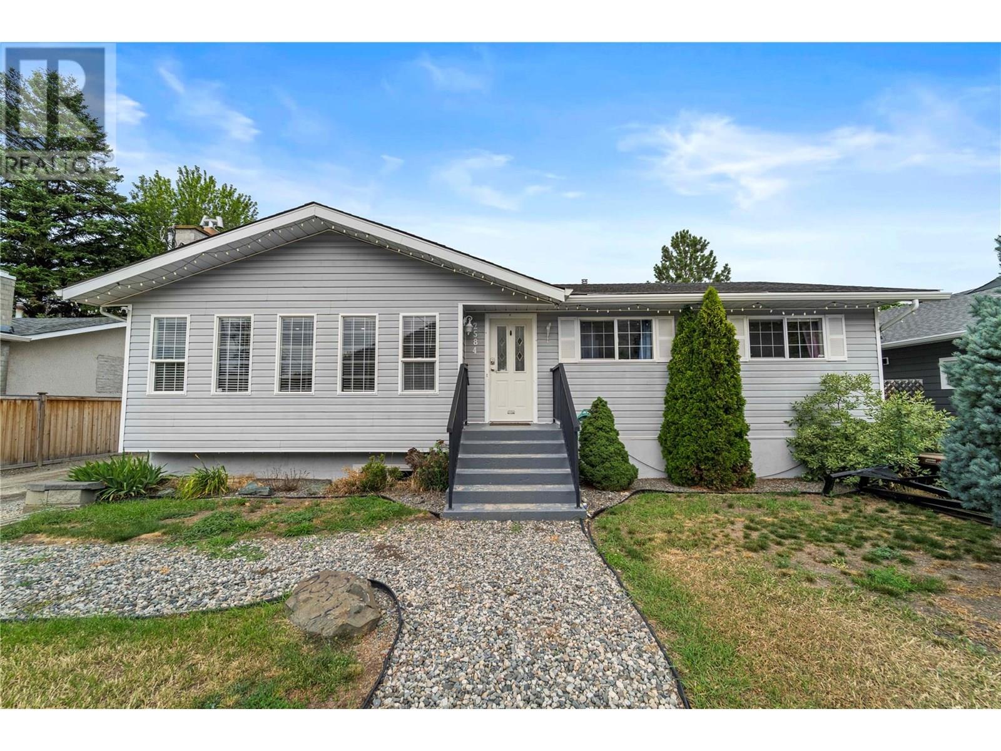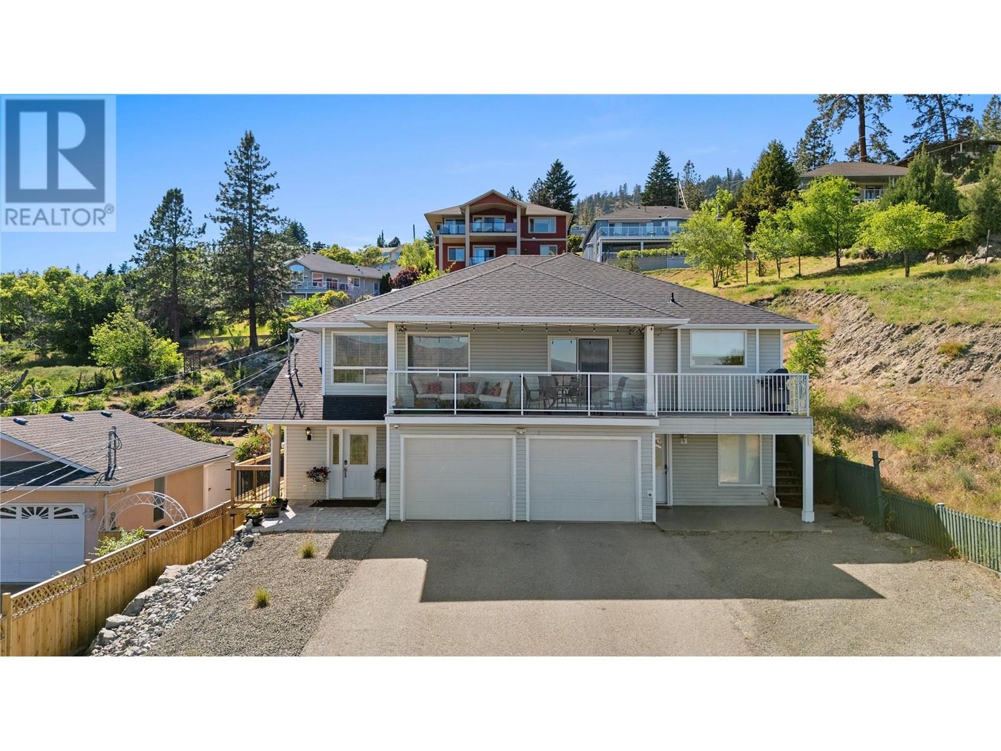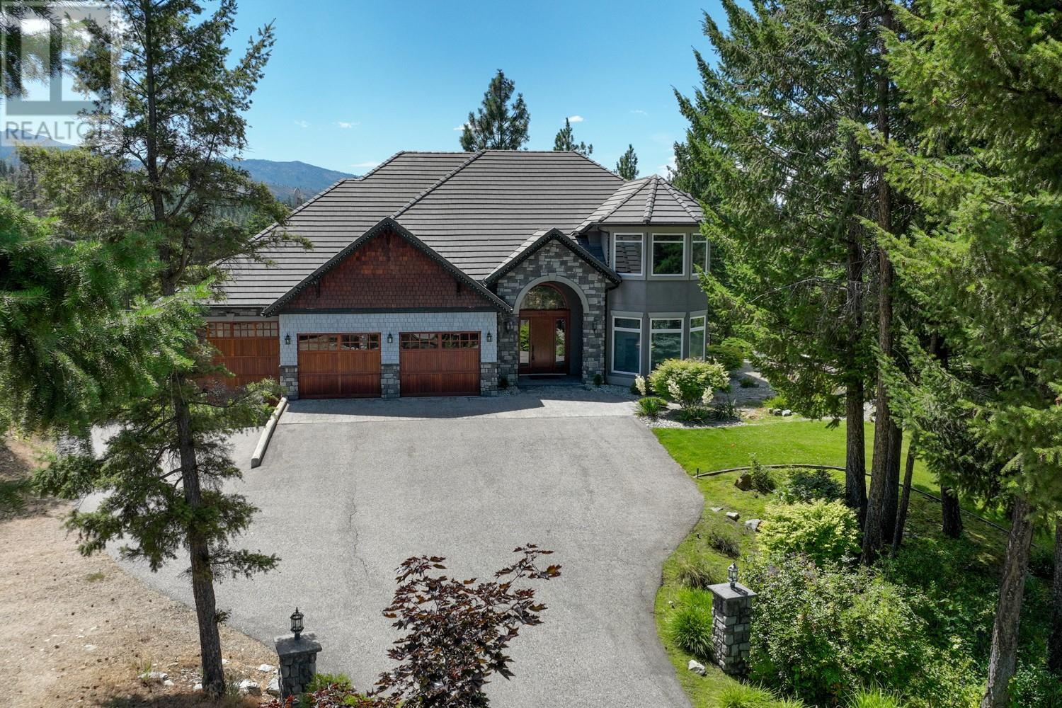6825 Savona Access Road
Kamloops, British Columbia
Nestled along the waterfront of Kamloops Lake in beautiful Savona, this waterfront property offers a great opportunity to create your own paradise with views of the serene waters. Inside provides 5 bedrooms (3 up/2 down) plus a den and 2 bathrooms. Main level hosts large living space, kitchen, dining room and leads out onto the large sundeck. The unfinished daylight basement is a blank canvas awaiting your ideas. Lots of storage space. New HWT 2021. Apple, plum, apricot and Bing cherry trees. Make this space into your own waterfront haven. 25 min to Kamloops, 10 min to world class golfing at Tobiano Resort. Come enjoy sunny Savona! All measurements are approx. (id:60329)
Real Broker B.c. Ltd
101-4559 Timberline Crescent
Fernie, British Columbia
Don't overlook the chance to own this main floor, corner unit in the Pine building at Timberline Lodges, Fernie Alpine Resort. Just renovated with new vinyl plank flooring and appliances! This 2-bedroom unit with low strata fees provides ample space for the family, comes fully furnished, and boasts excellent income potential. Whether as an investment, vacation, or full-time residence, enjoy the array of outdoor activities at your doorstep, along with the outdoor heated pool, games room, BBQs, and on-site spa. Plus, no GST to worry about. Amenities in or close to this resort include hot tubs, games room, BBQs, tennis courts, saunas, lounge room and of course the ski and mountain bike resort. The pool and gym are available free of charge for owners who choose to join the on-site rental management company. An amazing opportunity for your family to enjoy an all-season recreational property. Fernie - Where your Next Adventure Begins! (id:60329)
RE/MAX Elk Valley Realty
1801 3a Highway
Castlegar, British Columbia
Nestled on a sprawling .84-acre lot in desirable Thrums, this charming home offers the perfect blend of rustic coziness and modern updates, just 10 minutes from Castlegar and 25 minutes to Nelson. Surrounded by an abundance of mature trees, the property boasts incredible natural shade, keeping the home wonderfully cool; the current owners have never seen the interior temperature rise above 24 degrees, even on the hottest days, thanks to excellent insulation. Step inside to discover a recently renovated kitchen, a chef's delight featuring sleek stainless steel appliances that perfectly complement the home's warm and inviting aesthetic. With three comfortable bedrooms and a full bathroom on the main level, this home is ideal for families or those seeking tranquil living. The attached, oversized single-car garage provides convenient parking and extra storage, while the full basement, with separate stairs to both the house and garage, offers a partially finished space brimming with potential for additional living areas, a workshop, or recreation room. A certified wood stove provides a comforting ambiance and efficient secondary heat, complementing the natural gas furnace and newly installed radon mitigation system for peace of mind. Outside, the expansive yard is a true oasis, featuring lush gardens, ample lawn space for play, a functional chicken coop, and a clothesline—perfect for embracing a sustainable and relaxed lifestyle in this serene Kootenay setting. (id:60329)
Bennett Family Real Estate
2584 Tupela Drive
Kamloops, British Columbia
Welcome to this spacious 5-bedroom, 2-bathroom home with a suite, located in the sought-after Oak Hills area of Westsyde. Set on an over 7,000 sq ft lot with R2 zoning, this property offers flexibility and value for both families and investors. The main floor features a bright, open-concept living, dining, and kitchen area with a central island and direct access to the back deck and private, fenced yard. Upstairs you’ll find three bedrooms, with a fourth bedroom located on the lower level currently used by the upper suite, allowing the main home to function as a 4-bedroom layout. The basement is set up as a fully self-contained 1-bedroom suite with its own entrance, laundry, and living space. Currently rented at $1,450 month, providing excellent mortgage support. There’s also easy potential to convert the layout into a 2-bedroom suite by incorporating the existing fourth bedroom with walk-in closet. Ample parking is available, including RV parking, making this home as practical as it is versatile. Surrounded by schools, steps from Centennial Park, with a convenient crosswalk at the end of the street for easy access and the Rivers Trail, 2584 Tupela Drive offers a well-rounded lifestyle in a welcoming, established community. Whether you're planning to live in one portion and rent the other, accommodate extended family, or invest in a property with strong rental appeal, 2584 Tupela is ready to deliver. (id:60329)
Exp Realty (Kamloops)
RE/MAX Real Estate (Kamloops)
982 Long Ridge Court
Kelowna, British Columbia
Welcome to this gorgeous 5-bedroom, 3.5-bath luxury home, custom built by Rykon and perfectly positioned to capture beautiful views of Hidden Lake, Still Pond, and the surrounding mountains. Nestled on a quiet, cul de sac in the prestigious Wilden community, this home is ideal for families and entertainers alike. The main level boasts a soaring two-story foyer, chef-inspired kitchen with a massive island, ample cabinetry, and direct access to a large, private deck. The inviting family room is the perfect place to unwind while enjoying tranquil nature views through oversized windows. Upstairs, a cozy loft with a gas fireplace leads to three generous bedrooms, including a luxurious primary suite featuring his and hers walk in closets and a spa-like 5-piece ensuite with heated floors, soaker tub, walk-in glass and tile shower and dual sinks. A 4-piece main bathroom completes this level. The lower level offers 10-foot ceilings and is made for entertaining with a stylish wine cellar, wet bar, spacious rec room, two additional bedrooms (one with built-in bed), and a full 4-piece bathroom. Step out to the covered patio and relax in your private hot tub, surrounded by mature evergreens in a fully fenced yard. Additional highlights include gas fireplaces throughout, expansive windows to maximize natural light and views, and a large double garage and outdoor areas wired for sound. This is a true retreat designed for those who value privacy, family living, and the beauty of nature. (id:60329)
RE/MAX Kelowna
Cir Realty
213 Ash Street
Ashcroft, British Columbia
Beautiful Bungalow with Breathtaking Views in – Ashcroft, BC Discover the perfect blend of comfort and convenience in this updated level entry bungalow, ideally located close to Ashcroft’s school, hospital, pool, parks and lively Community Hub. The main floor welcomes you with a bright, layout featuring three bedrooms, two bathrooms, and a cozy wood fireplace, all enhanced by 2020 upgrades like energy-efficient windows, exterior doors, and fresh interior/exterior paint. Large windows frame serene mountain, river, and valley vistas, while the partially covered sun deck invites you out for that morning coffee. The fully finished basement adds versatile living space, complete with a wood insert fireplace in the large recreation room, 3rd bedroom, and large laundry room. Outside, enjoy your attached single-car garage, RV parking, fully fenced yard designed to maximize your enjoyment of the stunning surroundings. Perfect for families, retirees, or outdoor enthusiasts, this home combines modern comforts with Ashcroft’s small-town charm. Whether you’re relaxing by the fire, hosting on the deck, or exploring nearby trails and lakes, this bungalow offers a rare opportunity to live where convenience meets tranquility. Move in ready and waiting to embrace your next chapter! Call today to set up a private showing. (id:60329)
RE/MAX Real Estate (Kamloops)
1548 Assiniboine Road
Kamloops, British Columbia
Welcome to this spacious 3-storey home in a quiet Sahali neighborhood. This home is perfect for growing or multi-generational families. The bright and airy great room with cozy gas fireplace, features engineered hardwood throughout and opens to a covered deck with gas quick-connect for BBQ, perfect for entertaining. The large kitchen boasts loads of counter and cupboard space, plus stone countertops & gas stove (2024) . A convenient main floor laundry leads to the oversized 22'11"" x 25'2"" garage with an EV charger. There's ample parking, including RV parking with a 30-amp plug-in. The main floor also includes a primary bedroom with a 4-piece ensuite (heated tile floors), double closets, and French doors leading to a patio with a hot tub-ready outlet. An additional 2-piece bathroom is located on the main floor. Downstairs, you'll find a beautifully finished walkout in-law suite with a separate entry & modern kitchen, a games room, den, and a spacious bedroom. The large room under the suspended garage slab offers endless possibilities. Enjoy a private, fenced yard with irrigation just minutes from schools, shopping, transportation, and hiking trails. Quick possession is available. (id:60329)
Exp Realty (Kamloops)
4622 Princeton Avenue
Peachland, British Columbia
Discover endless possibilities with this East-facing Peachland gem! Imagine sipping your morning coffee as the sun paints the sky over Okanagan Lake and the valley beyond. Perched to capture panoramic mountain and water vistas, this 5-bed, 3-bath home sits on a versatile R1-zoned lot primed for growth. Here’s what makes it extraordinary: Development Goldmine: R1 zoning allows for 4 units on this property, with sewer onsite, the investment potential is here. Spacious & Flexible Living: Four generous upstairs bedrooms—including a luxe primary suite with custom glass shower, private patio doors, and hot tub access—offer resort-style comfort. Income-Generating Main Floor: A self-contained 1-bed suite with its own entrance and laundry room is ideal for guests or rental revenue. Plus, there’s a bright den, laundry, and double-attached garage. Move-In Ready & Future-Proofed: New roof shingles (2020), hot water tank (2019), refreshed rock landscaping, and updated deck railings (2023/2025) mean you can focus on the view—and your vision. Bonus Studio Space: A detached shop awaits transformation into an art studio, workshop, or whatever inspires you. Whether you crave a serene family retreat, a savvy investment, or a custom-built venture, this property delivers. Don’t miss your chance to own a slice of Peachland paradise with room—and potential—to expand. Live the ultimate Okanagan lifestyle today! (id:60329)
Century 21 Assurance Realty Ltd
6411 Newton Road
Summerland, British Columbia
NEW FAMILY WANTED! Really big home on lovely large lot in a wonderful, family-oriented neighbourhood - quiet but minutes to downtown Summerland - 2nd owners only! The owners bought this custom-built home from the original owners 20 years ago. Kids are grown - time has come to downsize. This is a wonderful opportunity! Homes this size - over 3600 sq ft - are rare, and well suited to a large family, those who love to entertain, or those with extended family. School bus stops right out front and this property falls within the coveted Trout Creek Elementary catchment! Main floor features a roomy and welcoming foyer with curved staircase, functional kitchen with small island, living and dining rooms with 10' ceilings, family room off the kitchen with cozy gas fireplace, a bedroom, 2 pc bath - perfect for a nanny or extended family - laundry room and double garage. Light floods in through the skylight at the top of the stairs; enjoy the generous sized primary suite with walk-in closet and 5 pc bath, 2 more bedrooms, full bath with skylight, and huge bonus room over the garage. Downstairs is 5th bedroom, 3 pc bath, den, rec room, and enormous storage/utility room. Outside, a large, covered patio, hot tub, and family / pet-friendly fenced yard w/ U/G irrigation, and new septic system and field! This warm, welcoming home could easily be updated a little at a time - no need to do all at once, perfect for handy homeowners! Live in this custom-built home and make your dream a reality! (id:60329)
Royal LePage Parkside Rlty Sml
200 Bighorn Boulevard Unit# 232
Radium Hot Springs, British Columbia
Your Rocky Mountain Escape – Full Ownership at Bighorn Meadows Resort! Discover the perfect mountain getaway with this fully furnished, turn-key two-storey top-floor 1 bedroom + den condo located in the heart of Radium Hot Springs, BC. Offering two private balconies, this spacious retreat captures sweeping views from serene sunsets over the Purcell Mountains and pond on the 9th hole of the Springs Golf Course, to sunrise vistas of the Rocky Mountains from the den balcony. Thoughtfully designed for both comfort and style, the unit features a den with a Murphy bed for extra sleeping space, 2 bathrooms with in-floor heating and high-end finishes throughout including granite countertops, tile flooring, electric fireplace, in-suite laundry, BBQ and patio furniture. Ideally situated in the Columbia Valley, you’re just minutes from everything this four-season playground has to offer: golfing, hiking, biking, skiing, fishing, watersports, and, of course, the world-famous Radium Hot Springs. Ownership at Bighorn Meadows Resort includes access to a host of resort-style amenities on the beautifully landscaped 9-acre property: a heated outdoor pool, two hot tubs, fitness centre, owner's lounge and children’s playground. Optional professional rental management and exchange opportunities through Interval International offer flexibility and potential revenue. Click the 3D Showcase/Play icon for a virtual tour and of your mountain retreat! (id:60329)
Maxwell Rockies Realty
2615 Harvard Road
Kelowna, British Columbia
Welcome to this private estate on nearly 5 flat acres in the heart of South East Kelowna. This meticulously crafted 4/5 bedroom, 4 bathroom residence offers over 5,100sqft of classic design and thoughtful updates. A sweeping tree-lined driveway leads to a timeless estate featuring a 1283sqft 3-car garage plus a 40-ft deep tandem bay—perfect for an RV, boat, or workshop. The home blends classic and modern, with a grand curved staircase, formal living and dining rooms, and a chef’s kitchen complete with high-end appliances and cherry cabinetry. Doors open to the expansive backyard oasis with a heated 18x36 saltwater pool, patio space, and a covered gazebo complete with a hot tub—perfect for entertaining or unwinding in total privacy. Upstairs, the lake view primary suite features a generous layout, walk-in closet, and a serene outlook over the surrounding landscape. Two additional bedrooms provide ample space for family and den or 5th bedroom plus an additional room. The walkout lower level includes a media room, a self-contained suite with separate laundry and kitchen, which could also be for guests, or poolside entertaining. Even provision in plans for elevator Approx 3 acres are cleared and level—ideal for horses, outbuildings, or hobby farming. Easy access to Crown Land and the nearby Crawford Trails/Myra-Bellevue Provincial Park offers excellent opportunities for hiking, biking, and horseback riding right from your doorstep, enhancing the appeal of this versatile estate. (id:60329)
Macdonald Realty
3851 10 Avenue Se
Salmon Arm, British Columbia
This incredible 5 acre property not in the ALR with a 6 bedroom, 3 bathroom home backing onto Little Mountain Park has so much to offer. Offering the ultimate in privacy with stunning views, a spacious home and the potential to subdivide. Home has a wonderful open plan, big view windows, 6 bedrooms, 3 bathrooms, fully finished basement with family room and rec room. Basement would be easy to suite. High efficiency furnace and central AC. The property itself is spectacular, a private oasis, surrounded by trees with gardens and mature landscaping and backing onto Little Mountain Park, all of this and right in town. Property is all set up for horses, fully fenced and cross fenced, with horse barn (51'x10') and shelter (10'x11'). Other outbuildings include detached 3 bay garage (33'x26'), workshop (12'x26') and 2 bay implement shed (10'x20'). If you are looking for an amazing private setting to live in and enjoy or as a prime development property right in town, this may be just what you have been looking for. (id:60329)
Homelife Salmon Arm Realty.com

