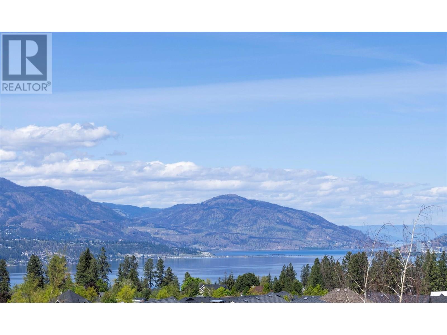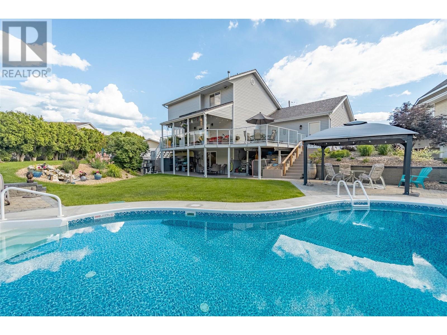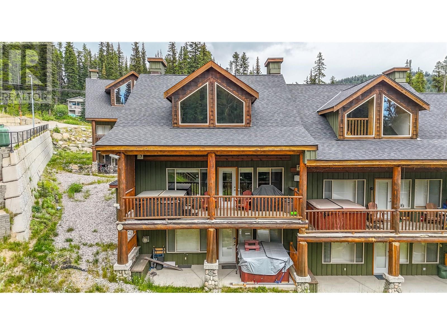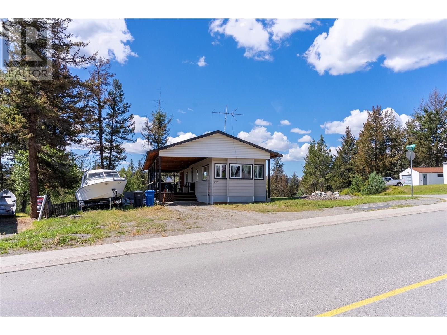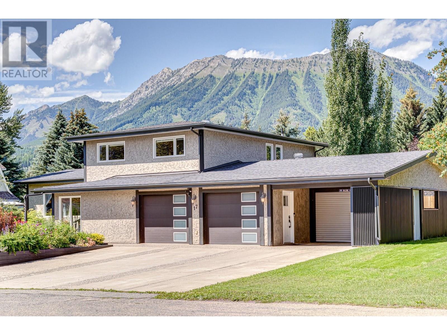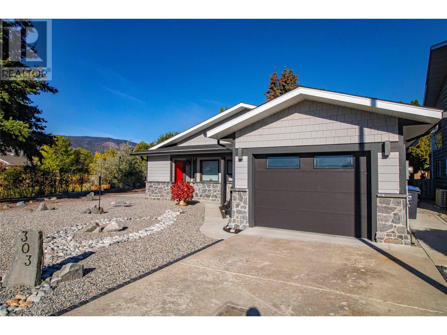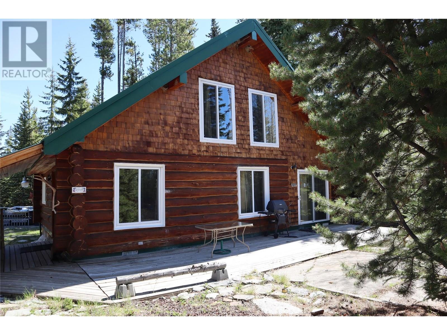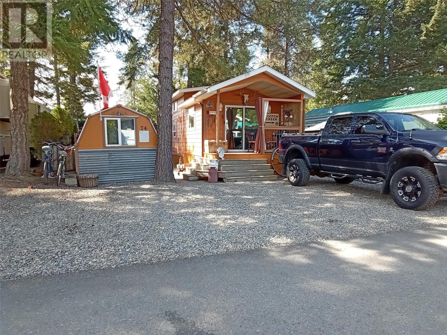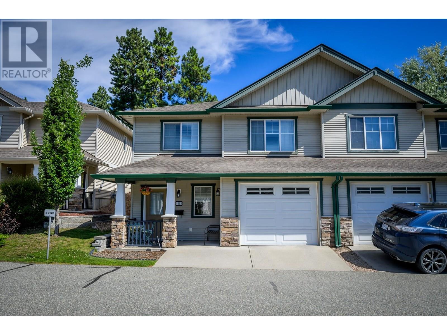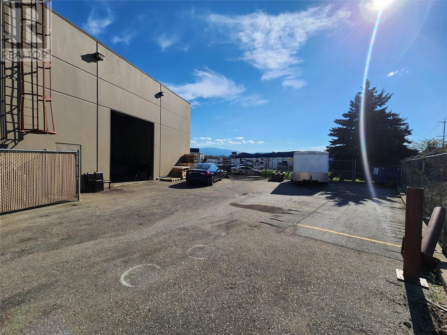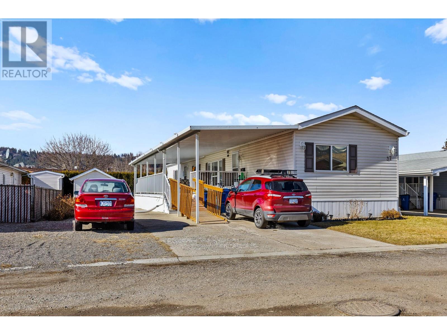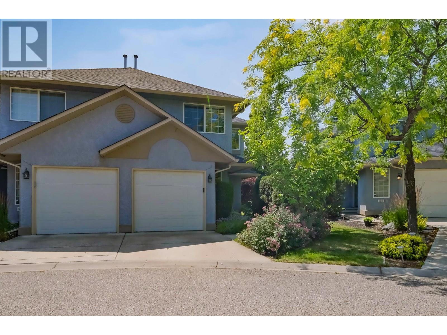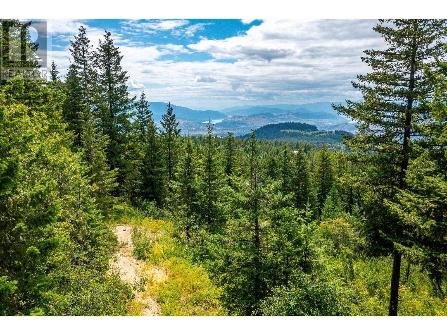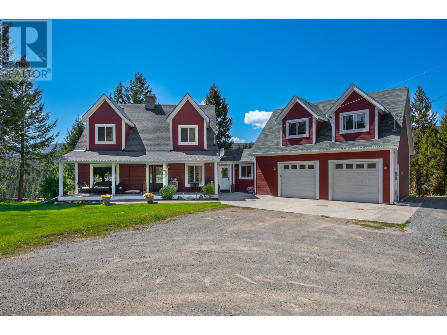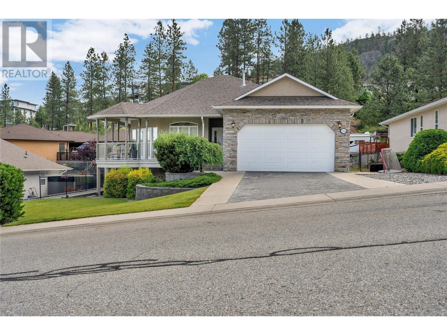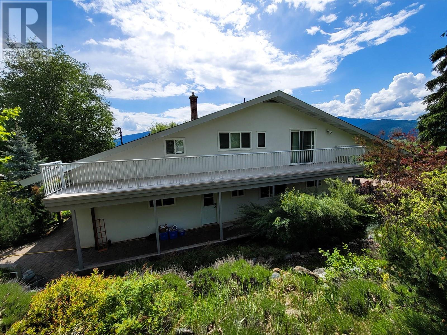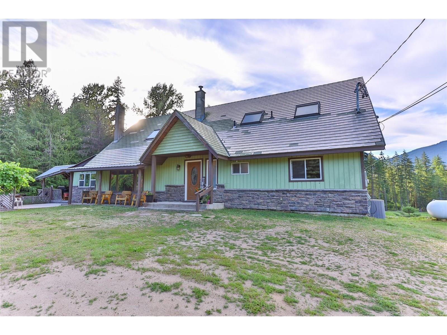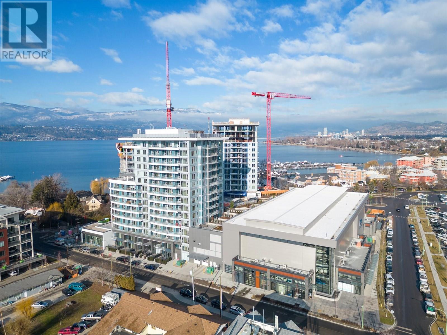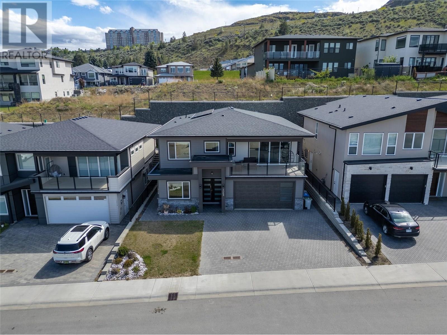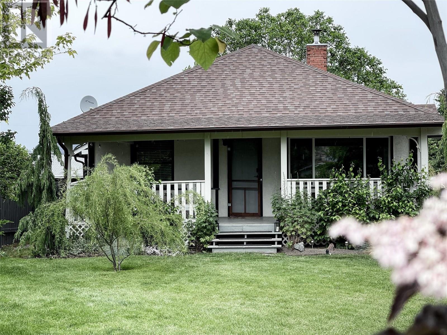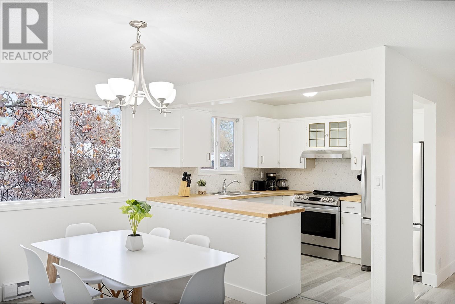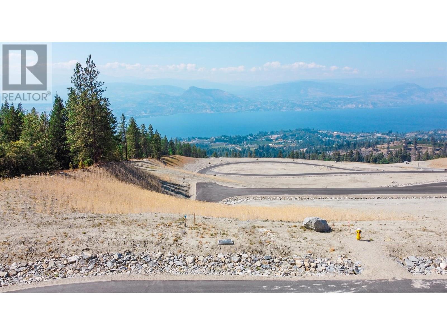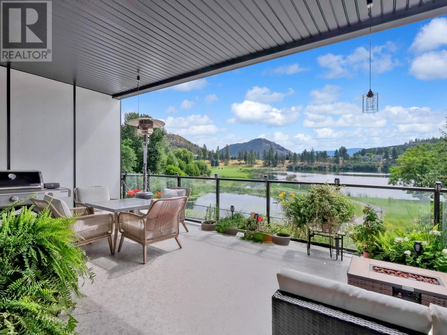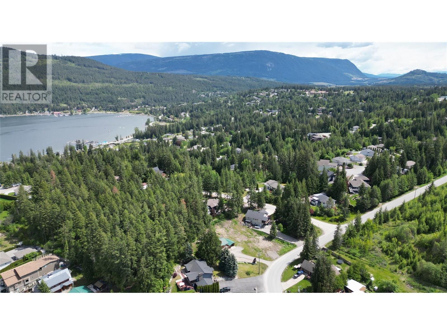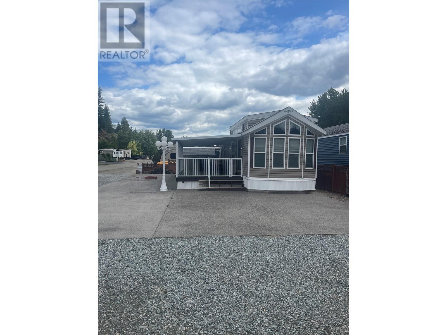12240 Saunders Crescent
Summerland, British Columbia
Nestled on a quiet, family-friendly crescent just minutes from schools, shopping, and town amenities, this beautifully updated 5-bedroom home offers the ideal blend of comfort, convenience, and future potential. Recent upgrades include a newer roof and gutters, energy-efficient windows, hot water on demand, custom blinds, and stainless steel appliances. The large, flat, fully fenced yard is perfect for kids, pets, or entertaining—and features a detached workshop with 220 power, ideal for hobbyists or additional storage. With ample parking for your boat, RV, and more, this property is as functional as it is charming. RU1 zoning adds long-term value with future densification possibilities in this sought-after location. Contact your preferred agent to book your private showing today! (id:60329)
Royal LePage Parkside Rlty Sml
3462 Hilltown Close
Kelowna, British Columbia
Brand-new, custom home in McKinley Beach’s sought-after second phase, located at the end of a quiet cul-de-sac and just steps from the new amenity centre. This 5-bedroom, 5-bathroom home includes a legal 1-bedroom suite with separate entrance, parking, patio, electrical meter, and extra soundproofing; ideal for multigenerational living or rental income. The bright main floor features hardwood throughout, soaring ceilings, a 3-sided electric fireplace, upgraded lighting, a chef’s kitchen with quartz counters and walk-in pantry, and access to a gas BBQ hookup on the deck. A dedicated office adds convenience for work-from-home lifestyles. Upstairs offers 3 bedrooms, including a luxurious primary with heated floors, freestanding tub, and dual rain shower. The walkout lower level is designed for both entertainment and functionality and includes 9’ ceilings, a rec room with fireplace, wet bar, guest bed/bath, and a pre-wired patio for a hot tub. Additional highlights: zoned HVAC with HRV and central humidifier, Navien on-demand water, central vacuum, security system with cameras, auto lighting in 3 baths, 8’ doors, security system and a fully irrigated, low-maintenance yard. Across from the McKinley Beach Amenity Centre with indoor pool, gym, tennis courts, and just a short walk to the lake, beach, marina, and future winery. Embrace elevated living in this thoughtfully designed, move-in ready home in one of Kelowna’s most vibrant lakefront communities. (id:60329)
RE/MAX Kelowna
38 Rue Cheval Noir Unit# Sl16
Kamloops, British Columbia
Discover the ultimate in luxury and lifestyle with this ready-to-build lot in Latitude at Tobiano—a prestigious new lakeside community perched above the shores of Kamloops Lake. This lot can perfectly accommodate a rancher style home with a walkout daylight basement and features one of the most premium lake & golf course views in the entire development. Set within the renowned Tobiano development, this lot is fully serviced and zoned for a secondary suite, offering the opportunity for multi-generational living or additional rental income. With breathtaking views of Kamloops lake, this traffic calmed community combines modern design with the natural beauty of the Thompson-Nicola region. Residents enjoy access to the award-winning Tobiano Golf Course, a full-service marina, and endless outdoor adventure—from hiking, biking, and horseback riding to boating and fishing just minutes from your door. With easy access to Kamloops and a thriving community already taking shape, Latitude is the perfect blend of tranquil retreat and connected living. Start designing your dream home today—this is a rare opportunity to be part of one of British Columbia’s most dynamic lifestyle communities. Inquire for more info today! (Note this is homesite 19 and strata lot 16 - see map) (id:60329)
Exp Realty (Kamloops)
5399 Hedeman Court Unit# Lot 1
Kelowna, British Columbia
Build Your Dream Home in Kettle Valley – Prime 0.22 Acre Lot with Stunning Views! Don’t miss this rare opportunity to create your dream home in one of Kelowna’s most desirable and established communities. Proposed Lot 1 offers 0.22 acres of gently sloped land, perfectly situated in the heart of Kettle Valley—a family-friendly neighbourhood known for its scenic beauty and strong community spirit. Enjoy breathtaking lake, valley, and city views, all just a short walk from top-rated schools, parks, and the vibrant amenities this sought-after area has to offer. With city services available at the lot line and a Preliminary Lot Review (PLR) currently underway with the City of Kelowna, this property offers the flexibility to bring your own design vision to life. Opportunities like this in such a mature, well-loved neighbourhood are few and far between. Contact us today for full details and to explore the potential of this exceptional property. (id:60329)
RE/MAX Kelowna
5896 Fairview Place
Oliver, British Columbia
Priced to sell—don’t miss this opportunity! This beautifully upgraded 3-bedroom, 4-bathroom home offers outstanding value on a private 0.25-acre lot at the end of a quiet cul-de-sac. Thoughtfully updated and move-in ready, it features a durable metal roof, oversized double garage, central air, forced-air gas heat, and a cozy gas fireplace. The main floor showcases tasteful finishes, easy-care vinyl flooring, and a bright, remodeled kitchen with a generous island—perfect for everyday living and entertaining. Major upgrades between 2017–2023 include: an in-ground pool, UV light purification system, fully renovated bathrooms, new 4-piece ensuite, washer/dryer, hot water tank, updated front door, xeriscaped front yard, and underground irrigation. Enjoy multiple backyard deck areas, peaceful water features, and beautiful mountain views. OPEN HOUSE SATURDAY AUG 2, 2025 from 11:00am-1:00pm! (id:60329)
RE/MAX Wine Capital Realty
356 Gleneagles Drive
Kamloops, British Columbia
This remarkable property in Upper Sahali offers a rare combination of striking views, elegant updates and design, and exceptional earning potential. Currently configured with a fully authorized one-bedroom plus den suite operating as a AIRBNB rental, it presents the opportunity to bring in up to $6,500 each month in extra income. The main living area features a revamped interior with three generous bedrooms, three sleek bathrooms, and a showpiece kitchen outfitted with luxurious surfaces and high-quality finishes. Expansive glass panels fill the space with daylight and provide impressive vistas over the city. The lower level adds versatility with an extra self-contained in-law suite that includes its own bedroom, bath, laundry and outside access—perfect for extended families. Outside, the sunlit backyard has been transformed into a tranquil retreat with an inground pool and updated mechanicals: a new liner, filtration components, heater, sand filter and pump. New landscaping adds visual charm and expands parking options without compromising the modern exterior. Additional features include 2 heating and cooling systems, contemporary flooring, fresh paint, a new garage door, new staircases, gutters and a hot water on demand. Nothing more to do than move in and enjoy the pool and views! Located near TRU, schools, retail centers, and transit routes, this home delivers an ideal mix of lifestyle, comfort, and financial return. All meas approx. (id:60329)
Royal LePage Westwin Realty
1259 Apex Mountain Road Unit# 18
Penticton, British Columbia
Discover the perfect ski hill escape in this beautifully maintained 3-bedroom, 2-bathroom end unit townhome with loft, located in the heart of Apex Mountain Resort. Offering true ski-in/ski-out access via the adjacent trail, this FULLY FURNISHED retreat blends alpine charm with year-round comfort and functionality. The open-concept main level features vaulted ceilings, radiant in-floor heating, a river rock propane fireplace, and large windows framing stunning sunrise views. The kitchen, complete with newly updated appliances, flows seamlessly into the dining and living areas—ideal for gatherings. A spacious loft/den provides extra sleeping space, while the foyer offers practical storage for your ski gear. Step onto the large covered deck to unwind in the private hot tub updated in 2023. In the summer enjoy the tranquil surroundings allowing for hiking, biking, and mountain adventures just outside your door. Whether you're seeking a private mountain getaway or a short-term rental opportunity, this turn-key townhome has it all. All measurements are approximate and should be verified by the buyer if deemed important. While believed to be accurate, they are not guaranteed and should not be relied upon without independent verification. (id:60329)
Summerland Realty Ltd.
102 Jasper Drive
Logan Lake, British Columbia
Looks can be deceiving!!! Beautifully updated 1-Bedroom Home on Its Own Land – Corner Lot with Shop Access! Welcome to this beautifully updated 1-bedroom, 1-bathroom mobile home sitting on its own land—no pad rent! Tucked into a desirable corner lot, this property offers privacy, functionality, and fantastic features throughout. Step inside to discover a brightly updated interior, including a refreshed modern kitchen with new counters and a deep basin stainless steel sink, full bathroom, new flooring, and stylish finishes. The home sits on a solid insulated cement foundation, boasts a new roof (2024) and a newer furnace for peace of mind. Enjoy outdoor living on the impressive 12x48 covered deck, perfect for enjoying the panoramic views, relaxing or entertaining year-round. A carport provides sheltered parking, while rear lane access leads to a workshop/basement area—ideal for storage, hobbies, or projects. There’s also ample RV parking for all your adventure needs. This property offers a rare combination of move-in-ready comfort, practical upgrades, and outdoor space—all without the constraints of park rules or fees. Don't miss your chance to own this affordable gem! (id:60329)
Exp Realty (Kamloops)
17 Pine Crescent
Fernie, British Columbia
Located on one of Fernie’s most desirable downtown streets, this exceptional 4-level split home sits on a rare 0.42-acre lot—private, landscaped, and park-like. The fully fenced yard features perennial gardens, berry bushes, veggie beds, mature trees, a greenhouse, fire pit area, hot tub, and newer deck with gas BBQ hookup. Inside, the four-level split layout provides a warm and functional flow, full of charm and flexibility; offering 4 bedrooms and 3 bathrooms, with a thoughtful layout perfect for families or hosting guests. The top floor features 3 spacious bedrooms, including a primary suite with heated floors, rain shower, and jacuzzi tub. The main level includes a beautifully updated hickory kitchen with granite counters, gas range, and walkout to the back deck, plus a formal living room with mountain views. The ground level includes a large flex space, wood-burning fireplace, wet bar, family room with garden views, a 4th bedroom, full bath, laundry, and access to the heated double garage. The basement adds bonus space for storage, hobbies, or a workshop. Extras include in-floor heat on the ground level and garage, new garage doors and motors (2025), hot water tank & expansion tank (2025), new gutters and downspouts (2024), central vac, carport, and 3-car driveway. Homes like this - walkable to downtown, yet nestled in a quiet, established neighborhood on an oversized, organically cared-for lot - rarely come to market. (id:60329)
RE/MAX Elk Valley Realty
303 Roy Avenue
Penticton, British Columbia
Workshop, garage and large hobby/family room that could be a third bedroom - a perfect set up if you're looking to downsize but still have space. This updated rancher is all on one level, at the end of a no-through road and NOT in a strata! A unique location bordering one of Penticton's oxbows that provides additional yard space, awesome bird watching (no insects - city controlled) and great sunsets. Originally an energy efficient R2000 home, the owners spared no expense on upgrades and inclusions when they had it extensively renovated in 2017. Open-concept living/dining area with high-end gas fireplace and exterior auto-controlled blinds. Two bedrooms, one with a door to the patio and each with a full ensuite. No-maintenance yard has a dedicated pre-wired hot-tub pad. Extensive patio with powered awnings. Large storage shed plus additional inside storage. An easy walk to Cherry Lane shopping centre. Quick possession. Contact your Realtor for the comprehensive list of upgrades and features. (id:60329)
Royal LePage Locations West
2627 Gore Street Unit# 204
Kelowna, British Columbia
Modern living in sought-after Pandosy Village! Built in 2021 by Worman, this one-bedroom condo features a bright, contemporary interior, in-suite laundry, and a large balcony with a BBQ hookup. The kitchen includes a five-burner gas stove, stainless steel appliances, quartz countertops and upgraded shelving for extra storage. The bedroom has sliding glass doors with access to the balcony. There is one assigned underground parking stall with an electrical conduit for EV charging, plus a large storage locker. Pet-friendly with restrictions. Live in the heart of it all in a stylish, elegant building, within walking distance to the Abbott Street pathways, local shops, restaurants, art galleries, parks, and the lake! Home is now vacant and has been recently painted. Quick Possession Available. (id:60329)
RE/MAX Kelowna
609 Craft Street
Kaslo, British Columbia
Welcome to this bright and well designed home in Upper Kaslo, offering comfort for everyday living. Built in 2010, it features a main floor primary bedroom with ensuite, a cozy living room with a wood stove, hardwood floors throughout, and a kitchen with wooden cabinets and concrete countertops. Upstairs includes two additional bedrooms and a large bonus room, currently used as an office/hobby room. The partially finished basement, with a plumbed-in bathroom and separate entrance, provides excellent potential for a suite. Outside, the fully fenced and landscaped yard is ideal for gardening and outdoor living, with perennial plants, raspberry bushes, a greenhouse, shed, and firepit. Enjoy mountain views from the covered front porch, with an attached double, heated garage and RV parking, all adding the final touch to this well-rounded property. (id:60329)
Coldwell Banker Rosling Real Estate (Nelson)
Cabin #20 Hatheume Lake Resort Lot# 5835
Peachland, British Columbia
Welcome to your cozy log cabin just steps from serene Hatheume Lake! This charming 1-bed, 1-bath loft-style cabin features an open floor plan, vaulted ceilings, and stunning views. Enjoy a spacious kitchen with ample counter space, a wood-burning stove for chilly nights, and a 4-piece bath. The large deck is perfect for grilling and entertaining, with plenty of storage for all your gear. Tucked in a peaceful setting with lake and mountain views and fantastic fly fishing - ideal for a vacation getaway or quiet escape. With your ownership, you also have access to the main lodge amenities, featuring a pool table, darts, shuffleboard, and more, and boat rentals and fishing supplies are available at the store. Don't miss this opportunity to own a piece of paradise - schedule your viewing today! (id:60329)
RE/MAX Kelowna
3980 Squilax Anglemont Road Unit# 74
Scotch Creek, British Columbia
Come check out this 4 season Canadian built home at Caravans West on Shuswap Lake. Where to begin. One of a kind with an inviting front deck, knotty pine interior, tile flooring, vaulted ceiling and top line fixtures and finishing. Parking for up to 4 vehicles, large private low maintenance yard with guest bunkie, gazebo and 2 storage sheds. Extras include central air, backup generator and unique crawl space storage. Move in ready including much of the furniture, decor and equipped right down to the cutlery and appliances for a true turn-key opportunity. Enjoy the extensive shared amenities in this gated, secure community including beach front access with dock, pickleball courts, 2 pools, 2 hot tubs, family and adult clubhouses with billiards and ping pong tables, event areas and even a library. Workout in the fitness center, get creative in the woodworking shop or just put your feet up in a stress free environment. First time on the market and it's priced well below replacement value. You are certain to feel right at home from the moment you step onto this must see property. (id:60329)
Royal LePage Westwin Realty
3800 28a Street Unit# 215
Vernon, British Columbia
Welcome to this South facing corner unit in Urban Pointe minutes to all amenities. 2 bedroom 1 bathroom with a semi open layout makes for a very functional living space. Updated bathroom and paint. Lot of natural light from the South facing exposure. Great starter unit or investment property with a strata fee of $271.17 which includes water. Pets: Cat OK (no dogs) Quick possession possible! (id:60329)
3 Percent Realty Inc.
38 Rue Cheval Noir Unit# Sl36
Kamloops, British Columbia
Discover the ultimate in luxury and lifestyle with this ready-to-build lot in Latitude at Tobiano—a prestigious new lakeside community perched above the shores of Kamloops Lake. This lot can perfectly accommodate a Rancher with a full walkout, daylight basement and features stunning lake views. Set within the renowned Tobiano development, this lot is fully serviced and zoned for a secondary suite, offering the opportunity for multi-generational living or additional rental income. With breathtaking views of Kamloops lake, this traffic calmed community combines modern design with the natural beauty of the Thompson-Nicola region. Residents enjoy access to the award-winning Tobiano Golf Course, a full-service marina, and endless outdoor adventure—from hiking, biking, and horseback riding to boating and fishing just minutes from your door. With easy access to Kamloops and a thriving community already taking shape, Latitude is the perfect blend of tranquil retreat and connected living. Start designing your dream home today—this is a rare opportunity to be part of one of British Columbia’s most dynamic lifestyle communities. Inquire for more info today! (Note this is homesite 39 and strata lot 36- see map) (id:60329)
Exp Realty (Kamloops)
38 Rue Cheval Noir Unit# Sl24
Kamloops, British Columbia
Discover the ultimate in luxury and lifestyle with this ready-to-build lot in Latitude at Tobiano—a prestigious new lakeside community perched above the shores of Kamloops Lake. This lot can perfectly accommodate a rancher style home and features lake and golf course views. Set within the renowned Tobiano development, this lot is fully serviced and zoned for a secondary suite, offering the opportunity for multi-generational living or additional rental income. With breathtaking views of Kamloops lake, this traffic calmed community combines modern design with the natural beauty of the Thompson-Nicola region. Residents enjoy access to the award-winning Tobiano Golf Course, a full-service marina, and endless outdoor adventure—from hiking, biking, and horseback riding to boating and fishing just minutes from your door. With easy access to Kamloops and a thriving community already taking shape, Latitude is the perfect blend of tranquil retreat and connected living. Start designing your dream home today—this is a rare opportunity to be part of one of British Columbia’s most dynamic lifestyle communities. Inquire for more info today! (Note this is homesite 27 and strata lot 24 - see map) (id:60329)
Exp Realty (Kamloops)
2483 Fleetwood Avenue
Kamloops, British Columbia
Great opportunity to live on a great street. This cute home is located across the street from Brock Pool/Arena. The main floor is bright and airy. The custom kitchen has beautiful oak cabinetry with wall oven and a ceiling light tunnel making it extra bright. The kitchen flows through to the dining area with a matching built-in hutch. Off the dining area if a lovely deck with views of the park across the street. The living room has a gas fireplace for those cozy mornings. Down the hall is a fully renovated bathroom which features a jetted tub with tile surround. The oversized primary bedroom is very large and features two full closets. If more space is desired, it is large enough to convert to two bedrooms. Downstairs is another bedroom plus a large rec room which, again, could be separated to add an additional bedroom if desired. There is also a 3pc bathroom and a laundry room with cupboard space, sink, and fridge. The basement level has a separate entrance that leads out to the side of the house. Follow the path and you’ll find a unique office or storage space which is separated from the main house and accessed from outside. There is also another room with outside access that was previously used for storage. If still needing more storage space the backyard features a large shed. Outside are many mature perennials, grape vines, and trees all watered by an irrigation system. Great location across from park/rec centre and close to schools & shopping. Book your showing today! (id:60329)
Century 21 Assurance Realty Ltd.
3800 Gallaghers Pinnacle Way Unit# 14
Kelowna, British Columbia
Stunning executive home offering a private retreat with breathtaking panoramic views of the lake, canyon & city, all while being surrounded by nature. Step into the 24' ceiling entryway, featuring captivating architectural curves & red oak hardwood flooring that seamlessly flows throughout. Indulge your culinary passions in the gourmet kitchen, complete with gas stove, granite counters & elegant white cabinets. Open-concept living/dining area boasts a double-sided fireplace & provides direct access to your patio, perfect for entertaining or quiet relaxation. Transom windows in the dining room add elegance & natural light to the space. Unwind in the main floor primary bedroom, featuring a charming coved ceiling & cozy seating area. The lavish new ensuite bathroom offers dual vanity vessel sinks, luxurious walk-in shower with porcelain tile, & heated floors. Head up to the 2nd level with 2 more bedrooms & the Piece De Resistance, a lofted family room with a private deck to enjoy the views. Happy hour anyone? This meticulously maintained home is move-in ready, showcasing a pride of ownership that shines through. New furnace & A/C in 2021, 2 electric awnings & a 6ft crawl complete the package. Residents enjoy access to a range of amenities, including a fitness room, saltwater pool, tennis courts, workshop, & craft room. Gallagher's Canyon features the championship 18-hole Canyon golf course as well as the exclusive 9-hole Pinnacle Course. Come Live the Dream! (id:60329)
Royal LePage Kelowna
1551 Nasookin Road
Nelson, British Columbia
Welcome to this spacious 5-6 bedroom, 2.5 bath home located in the desirable Nasookin Subdivision. This well-maintained home offers a bright open-concept living room, dining area and kitchen with direct access to an 18' x 26' deck over the carport - perfect for enjoying lake views. The property offers a private setting well bordered by trees and includes some garden spaces and shady seating areas. The layout with the walkout lower floor would make this an ideal opportunity for an intergenerational home or nicely separated space for busy teens or a home studio. One of the highlights of this location is the lake access just across the highway with a path and some sandy beach spots and an option to access the private wharf. Just minutes from Nelson—approximately 2 miles from the Big Orange Bridge, Nasookin Road is very commute friendly and a bus stop is just at the bottom of the road too. Don't miss your chance to own a home in this sought-after community. Book your appointment today! (id:60329)
RE/MAX Four Seasons (Nelson)
1940 Hillside Drive Unit# 33
Kamloops, British Columbia
Welcome to Dufferin Park — where modern comfort meets outdoor living. This beautifully updated half duplex in a bare land strata features 3 bedrooms and 2 bathrooms, with two spacious bedrooms on the main level, including a primary suite with a large walk-in closet. The fully finished basement offers a third bedroom and a generous rec room—ideal for a home office, guest space, or playroom. Recent upgrades include a new heat pump (2025) for efficient year-round climate control and added attic insulation (2025) to enhance energy performance. Enjoy the convenience of a single-car garage plus driveway parking, and relax in your own private backyard—a perfect retreat for quiet evenings or outdoor entertaining. Located in a quiet, well-maintained community with a park, playground, and scenic walking trails, this home offers a lifestyle that blends comfort, nature, and family-friendly living. Contact us today to book your private showing. (id:60329)
Royal LePage Westwin Realty
2714 Highway 97 N Highway Unit# 112
Kelowna, British Columbia
Open warehouse space available for sublease between Leathead Road and McCurdy Road, along Highway 97. This unit is approximately 3,011 sq ft. and includes a small private office and two overhead doors offering convenient access for deliveries and equipment. What truly sets this property apart is the generous 2,000 square feet of dedicated rear yard area with a solid private fence. This outdoor space is ideal for businesses needing exterior storage, vehicle or trailer parking, or room to operate equipment. The yard enhances the functionality of the space, offering added flexibility for a range of industrial uses. Zoned I2 – General Industrial, the unit is well-suited to a wide variety of operations. With easy access to major routes, this is a rare opportunity to secure industrial space with valuable yard area in a central and accessible location. (id:60329)
Venture Realty Corp.
1655 Ord Road Unit# 134
Kamloops, British Columbia
Well-Maintained Home in Central Location! Located in a desirable, centrally located park, this 44’ x 24’ manufactured home offers spacious, open-concept living with 3 bedrooms and 2 full bathrooms. The home has been lovingly cared for and is move-in ready. Enjoy the covered back deck—perfect for relaxing or entertaining. The fully fenced yard offers privacy and room to enjoy the outdoors, plus there’s a large storage shed for added convenience. Parking is a breeze with two spots on a concrete pad and additional parallel parking out front. The park allows for one dog or cat under 13 inches tall, making it a pet-friendly option for small companions. 6 year old roof. Don’t miss this opportunity to own a clean, comfortable home in a well-kept community! (id:60329)
Exp Realty (Kamloops)
600 Sarsons Road Unit# 104
Kelowna, British Columbia
Immaculate 2 Bed ground-floor condo in prestigious Southwinds at Sarsons! This bright and spacious 997 sq ft unit features 9' ceilings, engineered hickory hardwood floors, and large east-facing windows that fill the space with natural light. The open-concept layout includes a gourmet kitchen with granite countertops, maple cabinetry, a large island, and stainless steel appliances. The living room is warm and inviting, with a gas fireplace and direct access to a private covered patio surrounded by lush landscaping—perfect for relaxing or entertaining. A French door opens to a versatile den, ideal for a home office, hobby room, or guest space. The generous primary suite offers a walk-through closet and a beautifully finished 3-piece ensuite with granite counters and a tiled shower. A second full bathroom includes a tub for added convenience. In-suite stackable laundry completes the package. Enjoy premium amenities, including an indoor pool, hot tub, fitness center, clubhouse, and meticulously maintained grounds with ponds and walking paths. Just steps to Sarsons Beach, shops, and cafes. Executive living in the heart of the Lower Mission! (id:60329)
Exp Realty (Kelowna)
8945 Highway 97 N Unit# 37
Kelowna, British Columbia
Welcome to Duck Lake Estates, where pride of ownership shines in this well-maintained and move-in-ready home! Nestled in a peaceful and well-run community, this property offers a perfect blend of comfort, convenience, and lifestyle. The massive covered deck is an ideal space for a BBQ or simply relaxing and enjoying the fresh air. Inside, you'll find a thoughtfully designed layout, featuring three bedrooms, two of which boast full walk-in closets for ample storage. The ensuite bathroom has been beautifully updated with a brand-new shower. This home features 3-year-old appliances, a new washer and dryer, a reverse osmosis system, and a water softener. The 50-gallon upgraded hot water tank (6 years old) provides plenty of hot water for the entire household. The home was electrically certified in December 2023, offering peace of mind. Outside, features a boxed garden, perfect for growing fresh produce, and a shed with a concrete pad for extra storage. A wheelchair ramp makes the home easily accessible, but it can be removed to reveal stairs underneath. Located in an exceptional neighborhood with fantastic neighbors, this home is just minutes from UBCO, the airport, shopping, and all the amenities of Lake Country (Winfield). The park itself is well-managed with all services included, offering a stress-free and welcoming community atmosphere. This is a rare opportunity to own a beautifully maintained home in a sought-after location. Don't miss your chance—schedule a viewing today! (id:60329)
Royal LePage Kelowna
38 Rue Cheval Noir Unit# Sl74
Kamloops, British Columbia
Discover the ultimate in luxury and lifestyle with this ready-to-build lot in Latitude at Tobiano—a prestigious new lakeside community perched above the shores of Kamloops Lake. This lot can perfectly accommodate a walk up or a basement entry style home and can feature lake views. Set within the renowned Tobiano development, this lot is fully serviced and zoned for a secondary suite, offering the opportunity for multi-generational living or additional rental income. With breathtaking views of Kamloops lake, this traffic calmed community combines modern design with the natural beauty of the Thompson-Nicola region. Residents enjoy access to the award-winning Tobiano Golf Course, a full-service marina, and endless outdoor adventure—from hiking, biking, and horseback riding to boating and fishing just minutes from your door. With easy access to Kamloops and a thriving community already taking shape, Latitude is the perfect blend of tranquil retreat and connected living. Start designing your dream home today—this is a rare opportunity to be part of one of British Columbia’s most dynamic lifestyle communities. Inquire for more info today! (Note this is homesite 77 and strata lot 74 - see map) (id:60329)
Exp Realty (Kamloops)
8917 Meadow Street
Balfour, British Columbia
Waterfront access! Just 1/2 a block from easy entry to Kootenay Lake—perfect for launching your boat, kayak, or paddle board, or simply heading around the corner to enjoy the beach. Even better, you’re just steps away from three beautiful sandy beaches in Balfour Beach Park, along with scenic walking trails right outside your door. This solid 3-bedroom, 2-bath home is ideal for a retiring couple, a young family, or anyone looking for a peaceful, active lifestyle. The .59-acre lot offers plenty of room for all your toys, vehicles, and travel trailers—and if you love to garden, you’ll appreciate the gorgeous raised beds, ample sunshine, and rich soil. The location is a gem: away from highway traffic, close to the golf course, yet just 1/2 a block from playfields, a tennis court, and a family-friendly park. Plus, if you’re a fan of pickleball, you’ll love the thriving local community of players nearby. Don’t miss this opportunity to live where you play. (id:60329)
Coldwell Banker Rosling Real Estate (Nelson)
316 Whitman Road Unit# 4
Kelowna, British Columbia
Welcome to Le Mirage, a phenomenal complex located in the heart of one of Kelowna's most sought-after and convenient locations, North Glenmore. This 2 bed, 2 bath townhome feels spacious with its high ceilings, open living room, and generously sized bedrooms. Situated on an end unit, you'll enjoy a rare and large private side yard backing onto Glen Whitman Park, offering a lush green space for the whole family to enjoy. This prime location is within walking distance to shopping, restaurants, and various commercial amenities including IGA, Shoppers Drug Mart, Bright Jenny Coffee, and many others. As soon as you enter the home, you'll be stunned by the bright living and dining area flooded with natural light, walking out to your private green backyard space. The kitchen offers a clean and functional layout that sets the tone for comfortable main floor living. Upstairs, the home features a large primary bedroom with soaring ceilings overlooking the park, a good-sized walk-in closet, and an ensuite bathroom. The second bedroom is also generously sized and is accompanied by a large 4-piece bathroom and an additional open office space that offers versatility and convenience. You’ll also enjoy your own single-car garage and parking for another vehicle or guests in the driveway. This complex is a win if you value private space for the family, walkability, and a quiet, peaceful lifestyle. Reach out today to view this amazing home! (id:60329)
Chamberlain Property Group
7928 Aspen Road
Vernon, British Columbia
10 acres of of treed privacy, located just 15 minutes from Vernon on route to Silver Star ski area. This exceptional property offers a perfect blend of natural beauty and practicality, featuring mature trees, grassy meadows, and abundant wildlife. Level benches, provide plenty of potential building sites with views to the mountains and lakes below. The ideal setting to create your dream home with, enough level areas for lawns and gardens, if you choose more development. RDNO Country Residential zoning allows for the potential to build another home on the property or, the subdivision of one 2 hectare lot. Currently there is a shallow well on the property, with hydro to the well pump. Situated on a fully maintained road, just 1 kilometer off the pavement, this property offers the serenity of a semi off-grid lifestyle without sacrificing access to modern conveniences like, schools, shopping and recreation. Whether you're looking to build a private retreat or a homestead, this property is the perfect place to let your dreams come to life. (id:60329)
RE/MAX Priscilla
5929 Beech Road
Merritt, British Columbia
Welcome to your Majestic Country Sanctuary where Dreams Happen Here! Discover peace, privacy and endless possibilities on this incredible 5.19 acre Property with access to crown land behind. It's a perfect retreat for anyone looking to embrace country living with modern comfort. Bring it all! There is room for your horses, side-by- side, snow mobiles, RV, camper and every toy you own. This one of a kind Cape Cod style home offers 4 spacious bedrooms, and three bathrooms perfectly designed for families and outdoor enthusiasts. Stay cozy and save money year round featuring a wood stove insert in the country kitchen, open fireplace in the living room, outdoor wood boiler that heats the home and basement floors with an electric backup system. For peace of mind, home includes a new roof and hot water tank replaces in 2024. Step outside and explore your private creek side camping area and your own getaway right at home, horse ready with a tack room, horse shelter and full fencing. Plus, a double heated garage with bonus room above for guests, office or hobbies. Whether you're sipping coffee by the fire or unwinding by the creek, this property offers freedom, comfort and space to breathe. Escape the hustle of city live and embrace this lifestyle. Come see why this home is truly one of a kind! Call the listing agents today to book your private showing. Priced under assessed value. All measurement to be verified if deemed necessary. (id:60329)
Royal LePage Merritt R.e. Serv
2956 Evergreen Drive
Penticton, British Columbia
Welcome to your dream home! This immaculate 6-bedroom, 3-bathroom custom-built rancher with a walkout basement is nestled on a beautifully landscaped and fully fenced .163 acre irrigated lot in one of the most desirable areas - Evergreen Drive. Step inside to discover a bright, open-concept layout featuring rich engineered hardwood floors, fresh paint, a stylish kitchen with quartz countertops, stainless steel appliances, and a large island perfect for entertaining. From the kitchen, walk out onto a huge, private covered wrap around deck, updated over the years with new vinyl and equipped with gas hookups for your BBQ and fire pit, ideal for summer evenings with family and friends. The spacious primary suite offers a walk-in closet, a serene ensuite, and direct access to the deck for your morning coffee or evening unwind. Downstairs has brand-new carpeting, three generously sized bedrooms, and a large rec room, perfect for the kids, guests, or a home theatre. Additional highlights include a new A/C, new furnace, a double garage and room for the RV. Whether you’re hosting, relaxing, or growing your family, this home offers the perfect balance of comfort, space, and style. This one truly checks all the boxes—don’t miss out! Contact us today for more details or to schedule your private tour. (id:60329)
Royal LePage Locations West
5855 Spencer Road
Grand Forks, British Columbia
Discover a splendid 11.085-acre estate, meticulously crafted to showcase an irrigated small orchard adorned with majestic mature trees, an equipment shed, and sophisticated underground sprinklers. Prominently positioned on the grounds is a luxurious 4-bedroom, 5-bathroom house, accompanied by a stylish 1-bedroom, 1-bathroom apartment boasting breathtaking valley views. A paved driveway .Road access through the estate's enchanting landscape, unveiling vibrant flower gardens at every turn. Adding to the grandeur is a double carport, seamlessly blending convenience with opulence. Indulge in the ultimate sophistication and seize the opportunity to transform this picturesque property into your exclusive abode. (id:60329)
Coldwell Banker Executives Realty
2455 Quail Ridge Boulevard Unit# 111
Kelowna, British Columbia
Enjoy spectacular golf course views from this meticulously maintained 4-bedroom, 3-bathroom walk-out rancher in the sought-after Fairway Heights community at the Okanagan Golf Club. Offering 2,606 sq. ft. of functional living space, the open-concept main level features a well-appointed kitchen with granite countertops, stainless steel appliances, and a gas fireplace that warms the adjoining dining and living areas. The spacious primary suite includes a walk-in closet and a large ensuite with granite counters and a custom-tiled shower with built-in bench. Also on the main floor are a 2-piece bathroom, a laundry room with sink, and a mudroom conveniently located just off the garage. Downstairs, the walk-out lower level includes three additional bedrooms—one outfitted with built-in cabinetry ideal for a home office—along with a full bathroom featuring a jetted tub. A large family room with a second gas fireplace and sliding glass doors leads to a tiled patio perfect for relaxing or entertaining. Additional highlights include Hunter Douglas blinds, a Sierra stone driveway and walkway, and a prime location just minutes from shopping, restaurants, coffee shops, pharmacy, and Kelowna International Airport. Fairway Heights covers all exterior maintenance, including roofs, windows, doors, decks, and structural insurance. Owners only need content insurance. A rare opportunity to enjoy low-maintenance living with exceptional views in one of the Okanagan’s premier golf communities. (id:60329)
Unison Jane Hoffman Realty
2532 Tuscany Drive
West Kelowna, British Columbia
New Price! MUST BE SOLD! Boasting immaculately designed outdoor spaces, from the front court yard to the back yard and large covered deck spanning the width of the house. Beautiful home set in a great location with peaceful surroundings backing onto Shannon Lake GOLF COURSE. Inside you are greeted by hand scraped teak wood floors and 11ft ceilings that span the foyer through to the living room. Floor to ceiling windows fill the open concept floor plan with natural light, while the stone surround gas fireplace adds a cozy atmosphere. The kitchen is sure to impress, with granite countertops, island with bar seating and a walk-through pantry leading to the laundry + mud room. The primary suite boasts deck access, large walk in closet and a spa like ensuite with heated floor, glass & tile shower, soaker tub and dual sink vanity with under cabinet lighting! The bedroom ""wing"" includes another full bath and guest room or office. Downstairs includes a large rec room with 9ft ceilings, kitchenette, full 4-piece bathroom and 3 spacious bedrooms. Plumbed for second bathroom, or could be turned into a laundry room to create a self-contained walk-out suite! With 5 bedrooms and 3 full bathrooms this walkout rancher offers over 3,000sqft of thoughtfully designed living space with built-in speakers, phantom screens, water softener, humidifier & wiring for a hot tub. The double garage boasts EPOXY floors, built in vac, 30A plug for EV/welder, and side door to the RV/boat/suite parking area. (id:60329)
RE/MAX Kelowna
4161 Verigin Road
Nelson, British Columbia
Welcome to this stunning 8.85-acre fenced farm property located in the Agricultural Land Reserve (ALR), offering the ideal blend of rural charm and practical functionality. Whether you're dreaming of a hobby farm, market garden, equestrian retreat, or full-scale commercial operation, this is the property for you. The updated farmhouse features a warm, rustic-modern feel with skylights, a cozy wood stove, and a spacious open-concept living area. The master bedroom loft includes a private ensuite, while the lower level offers a bright 3-bedroom walk-out in-law suite, perfect for extended family. Comfort is key with a newer furnace and efficient heat pump. Outside, the property is entirely fenced and cross-fenced, complete with a large barn, horse shelters, and a 90'x100' sand riding arena—ready for your animals or agri-business. Just a short drive from Nelson, this is country living with convenience. Don’t miss out on this rare opportunity! (id:60329)
Wk Real Estate Co.
751 Marin Crescent
Kelowna, British Columbia
Discover 751 Marin Crescent, a spacious 5-bedroom, 3-full-bathroom home in Kelowna's coveted Upper Mission. Designed for family comfort and modern living, this property combines prime location with sought-after features. This Kelowna home offers an open-concept layout with vaulted ceilings and a cozy fireplace, ideal for entertaining. Enjoy the private, fenced backyard with a pergola-covered patio, perfect for Okanagan outdoor living. With a generous 0.18-acre lot, there's ample space for a future pool too + there is RV parking, a near essential for the Okanagan with it's outdoor lifestyle. Located within School District 23, this property sits in the catchment for top-rated Kelowna schools like Anne McClymont Elementary (K-7), Canyon Falls Middle (6-8), and Okanagan Mission Secondary (9-12). The Upper Mission neighborhood offers excellent access to parks and the Okanagan lifestyle with nearby hiking, biking, golf, and wineries. This property is an ideal opportunity for move-up buyers or those looking to relocate from the Lower Mainland seeking a larger, feature-rich home in one of Kelowna's most desirable neighborhoods. (id:60329)
Stilhavn Real Estate Services
2476 Westlake Road Unit# 106
West Kelowna, British Columbia
OR LEASE – 2,400 SQ. FT. Industrial Strata Unit in the Heart of West Kelowna An excellent opportunity to lease a well-located 2,400 sq. ft. industrial strata unit in one of West Kelowna’s busiest commercial centers. Located at 2476 Westlake Road, this unit offers high visibility, easy accessibility, and flexible space for a wide variety of business types. Just 5 minutes from downtown Kelowna, this location bridges key markets and is positioned at the core of West Kelowna’s industrial activity. Ceiling Height: Approx. 21 ft – well-suited for warehousing, light manufacturing, and logistics Zoning: I-1 (Light Industrial) – allows for diverse commercial and industrial uses Commercial service businesses Light manufacturing or assembly Storage and warehousing Educational or training facilities Fitness and wellness operations One (1) 14' x 16' overhead door – allows for efficient deliveries, equipment movement, or vehicle access Showroom & Lobby Area: Attractive front entrance with showroom potential—perfect for welcoming clients or displaying products Interior Design: Features extensive glazing, offering bright and inviting workspaces with plenty of natural light Quality Construction: Built in 2005, the unit features modern finishes and a clean, professional layout Parking: Ample on-site parking for employees, customers, and delivery vehicles (id:60329)
Business Finders Canada
1137 Long Ridge Drive
Kelowna, British Columbia
Walkout rancher in sought-after neighbourhood. Main floor features a spacious living area and kitchen with quartz counters and stainless steel appliances. Primary suite with gorgeous renovated ensuite and walk-in closet. Second bedroom upstairs. Lower level has two bedrooms, full bath, and rec room. Lots of space throughout. There is suite potential here!! Walking trails, and a park right outside your door. This home is perfect for empty nesters, working professionals, and those who crave a friendly subdivision, with convenience of location. Close to Airport, University, Schools, Shopping, and Hiking! (id:60329)
Macdonald Realty
1115 Bombini Road
Greenwood, British Columbia
Welcome to your secluded sanctuary just off Highway 3 on Bombini Road! This stunning log home, built in 2000, sits on 74 private acres with two creeks crossing the property. Tucked along the Trans-Canada Trail, you can enjoy the best of both worlds: total privacy with walkable access to the amenities of Greenwood. Inside, you’ll find soaring vaulted ceilings, incredible natural light, and substantial recent updates including a fully renovated bathroom, new flooring, and subfloor throughout. The property features 12 acres of usable flat land, two greenhouses (30x12 and 60x12 with retractable sides), a chicken coop, and a fenced area perfect for goats or other farm animals. With no zoning and located in the ALR, the property offers flexibility for agricultural and residential uses. Plus, it’s updated to Firesmart standards for peace of mind. A true must-see for anyone seeking space, beauty, and self-sufficiency in nature! Call your Local Real Estate Agent today! (id:60329)
Grand Forks Realty Ltd
3699 Capozzi Road Unit# 1105
Kelowna, British Columbia
Experience lakeside luxury at AQUA, Kelowna’s premier waterfront resort-style residence. This stunning south-facing 1-bedroom, 1-bathroom unit features breathtaking lake views from your private 90 sq ft patio and offers approx. 500 sq ft of thoughtfully designed interior living space. Built with solid concrete construction and 10-ft ceilings, enjoy quiet comfort with high-end features like quartz countertops, premium stainless-steel appliances, wine fridge, waterfall island, and advanced VRV/ERV heating and cooling. AQUA is pet-friendly with no size restrictions, offers an outdoor pool, hot tub on the 5th floor, lounge seating, landscaped BBQ area, two-story 2000 sq ft gym & yoga/meditation area, co-workspace, poolside fireside lounge, shared kitchen, conference room & dog wash station, paddle board storage. Priority access to membership opportunities at onsite world-class Aqua Boat Club, at current market rates, subject to availability. 2-5-10 year new home warranty. Quick possession possible. (id:60329)
Oakwyn Realty Okanagan-Letnick Estates
7992 Falcon Ridge Crescent
Kelowna, British Columbia
Discover the perfect blend of rural tranquility and convenience in this stunning 4,378 sq. ft. home, nestled in Joe Rich but only a short drive to the cities amenities. Situated on a private 1.23-acre lot, this spacious 6-bedroom, 4-bathroom residence is designed for family living, featuring a 2-bedroom suite for extra income or multigenerational use. Inside, enjoy expansive living spaces, large bedrooms, and ample storage throughout. The sprawling layout is perfect for a larger family or those who value their privacy. Step outside to your private deck with a hot tub, perfect for unwinding while soaking in the natural surroundings. The amazing yard features a fantastic playhouse—a dream for kids! For the automotive enthusiast, this property boasts on of the largest detached shops you'll find measuring at a massive 2,700 sq. ft. , providing endless possibilities for hobbies, business, or storage. Plus, with tons of extra parking, there’s room for RVs, boats, and more. Municipal water supply is a massive bonus, no concerns about the headaches of well water supply here. All this, just 10 minutes from town, offering the best of both worlds—privacy, space, and accessibility. Don’t miss this rare opportunity to own a slice of paradise in Joe Rich! (id:60329)
RE/MAX Kelowna
1069 Forden Place
Kamloops, British Columbia
Welcome to this stunning 6-bedroom, 3-bathroom home with a legal 2-bedroom suite, located in the desirable Hudson’s Ridge neighborhood just below Thompson Rivers University and minutes from Downtown Kamloops and Sahali shopping. This fully finished home offers a bright open-concept layout with engineered hardwood floors, 9’ ceilings, and a spacious living room featuring a recessed ceiling and a custom fireplace. The modern kitchen is equipped with quartz countertops, a gas range, large island, and built-in pantry, while the dining area includes a built-in coffee bar/wine rack and opens to a private fenced backyard with artificial turf—perfect for relaxing or entertaining. The primary bedroom includes a walk-in closet and a luxurious ensuite with double sinks and a tiled shower. Two additional bedrooms, a full bathroom, and a large laundry room with stone counters complete the main floor. The legal 2-bedroom suite below has 9’ ceilings, an open layout, its own laundry, separate heating, and private entrance—ideal for extended family or rental income. Recent upgrades include solar panels, EV charger, built-in microwave, glass shower doors, keyless entry, security cameras, and two storage sheds. The low-maintenance yard is wired for a hot tub, and the extra-wide paving stone driveway provides plenty of parking. Home offers exceptional quality, flexibility, and a prime location close to schools, shopping, and all amenities. All measurements are approximate and should be verified by the buyer if important. (id:60329)
Century 21 Assurance Realty Ltd.
10918 Prairie Valley Road
Summerland, British Columbia
Step into this cozy, character-filled rancher and feel right at home. With a charming cottage vibe from the moment you enter, this renovated home offers convenient one-level living and modern comforts throughout. Inside you'll find two comfortable bedrooms an inviting country kitchen with adjacent breakfast nook, a spacious open-concept living and dining area is filled with natural light, highlighted by bright windows, a window seat, and a cozy wood burning fireplace. Outside, enjoy beautifully landscaped, park-like surroundings that offer privacy in the front and lead to an expansive, party-sized deck in the back—ideal for entertaining or relaxing. The large, flat 0.237-acre lot has Resident Urban Zoning which can provide for a future 2 lot subdivision, duplex housing or multi-unit housing (up to 4 dwellings) and offers plenty of room for RV parking and even the potential to add a workshop or carriage house. (id:60329)
Parker Real Estate
2009-2011 Richter Street
Kelowna, British Columbia
INVESTOR ALERT - HUGE CASHFLOW potential with this bright, clean side-by-side duplex in Kelowna South, which has been beautifully finished throughout. Recent updates including new flooring, kitchens featuring stainless steel appliances + butcher block countertops, bathrooms and separate laundry spaces. With over 3,500 sqft, 10 Bedrooms and 4 full bathrooms, this property is perfect to live in with a huge mortgage helper on the other side, as an investment property or even for a use as a multi generational household! One side features 5 bedrooms and 2 Full Bathrooms while the other offers 5 Bedrooms + Den and 2 Full Bathrooms. Plenty of beautiful outdoor space with backing Mill Creek makes for a private oasis to enjoy your Okanagan summers without the crowds. The location is highly sought after close to beaches, parks, the hospital, Pandosy shopping and Restaurants, and just a short walk to downtown. Property was previously rented for $11,000 per month, this property makes money!! (id:60329)
RE/MAX Kelowna
380 Benchlands Drive Lot# 31
Naramata, British Columbia
Create your exclusive lakeview retreat on your generous 0.79 acre lot located on the Naramata bench, offering sweeping 180-degree vistas of Okanagan Lake. Each parcel of land has been thoughtfully zoned to accommodate the addition of a second home, whether you choose to establish a rental property, family compound or a workspace, the possibilities are diverse and endless. Surrounded by world-class wineries, scenic hiking trails and minutes to the Kettle Valley Railway. Located at the end of a quiet no thru road this lot is absolutely peaceful. Imagine building your dream home in this stunning subdivision. (id:60329)
Chamberlain Property Group
2735 Shannon Lake Road Unit# 114
West Kelowna, British Columbia
Welcome to West 61 at Shannon Lake – Where Lifestyle Meets Luxury! This beautifully designed 3-bedroom, 2.5-bathroom townhome offers contemporary comfort in one of West Kelowna’s most desirable new communities. Located in the heart of Shannon Lakes West 61, this bright and spacious home features two oversized decks — perfect for soaking in stunning views of Shannon Lake and the Shannon Lake Golf Course. The open-concept main floor is ideal for entertaining, with a modern kitchen featuring quartz countertops, stainless steel appliances, and a large island. Upstairs, the spacious primary suite includes a walk-in closet and a spa-inspired ensuite. Two additional bedrooms and a full bath provide ample space for family or guests. Take advantage of the upcoming amenities building, scheduled for completion in 2025, which will offer a vibrant community hub with wellness and social spaces to enhance your lifestyle. Whether you're enjoying morning coffee with lake views or relaxing after a round of golf, this home offers the perfect blend of nature, convenience, and luxury living. Don’t miss your chance to be part of this exciting new community! (id:60329)
Chamberlain Property Group
2902 Cedar Drive
Sorrento, British Columbia
Set in a well-established and growing neighborhood, this generous, level lot on Cedar Drive is an excellent opportunity for builders or future homeowners to bring their vision to life. Located just minutes from the stunning Shuswap Lake—perfect for summertime fun—and with quick access to the highway, convenience and recreation go hand in hand. The groundwork is already done: survey and septic perc test are complete and registered, and a full set of build plans is available for serious inquiries. The flat terrain makes for easy access and opens the door to seamless indoor-outdoor living. You’re also within 10 minutes of local amenities including the Blind Bay Village Grocer, Shuswap Lake Golf Course, beaches, hiking trails, restaurants, and marinas. A solid opportunity in a prime location. Reach out today for more info! (id:60329)
Coldwell Banker Executives Realty
2633 Squilax Anglemont Road Unit# 19
Lee Creek, British Columbia
Experience the ultimate lakeside retreat at Gateway Lakeview Resort with this charming park model home. Enjoy the convenience of part-time caretaker services, water, and sewer included. This 1 bedroom property with an additional den/bedroom offers the ideal getaway nestled near the sandy beach and dock. Embrace the beauty of the playful Shuswap Lake right at your doorstep, making this tranquil escape a perfect home away from home. Don't miss out on this opportunity to live a peaceful and serene lakeside lifestyle. (id:60329)
Royal LePage Access Real Estate



