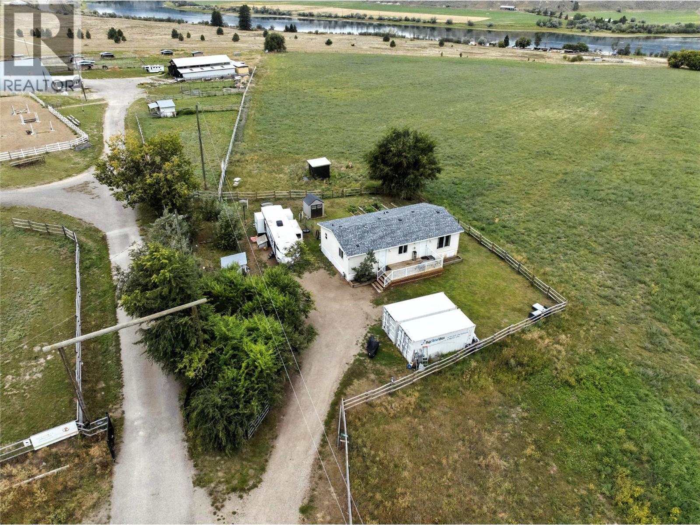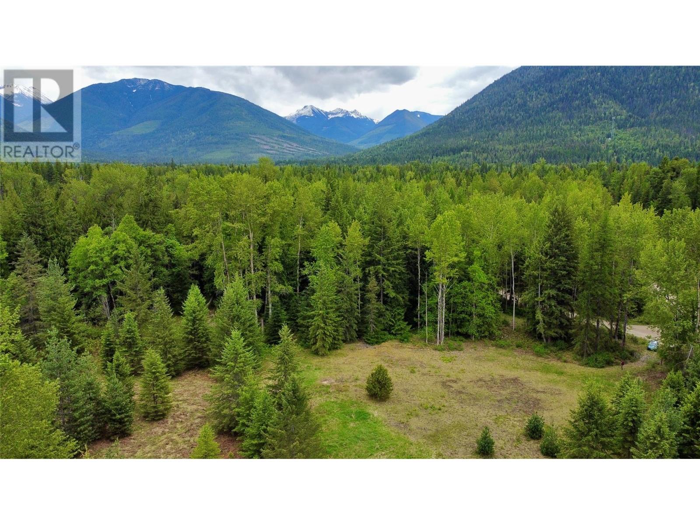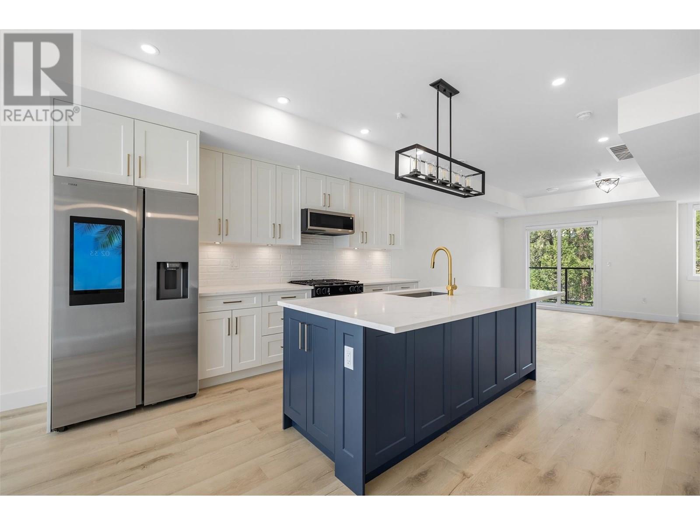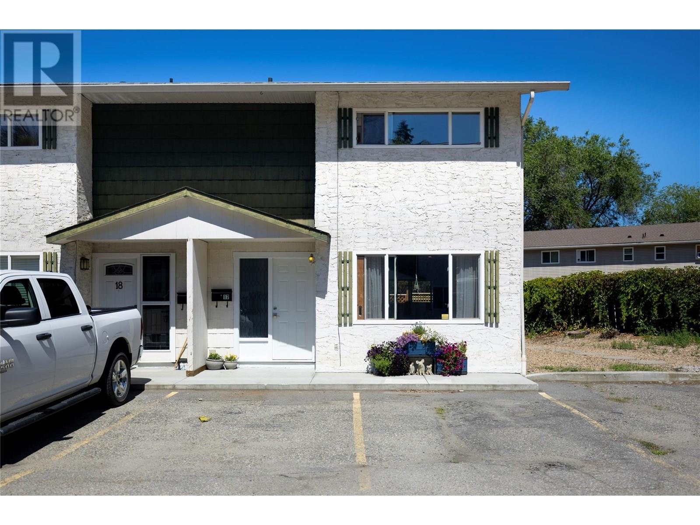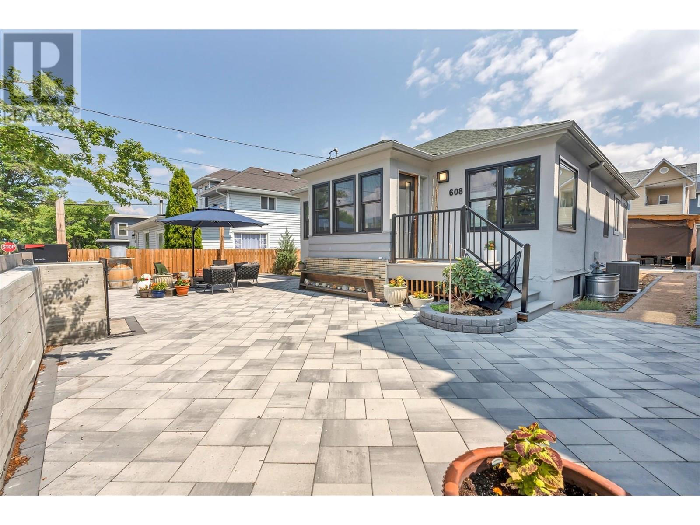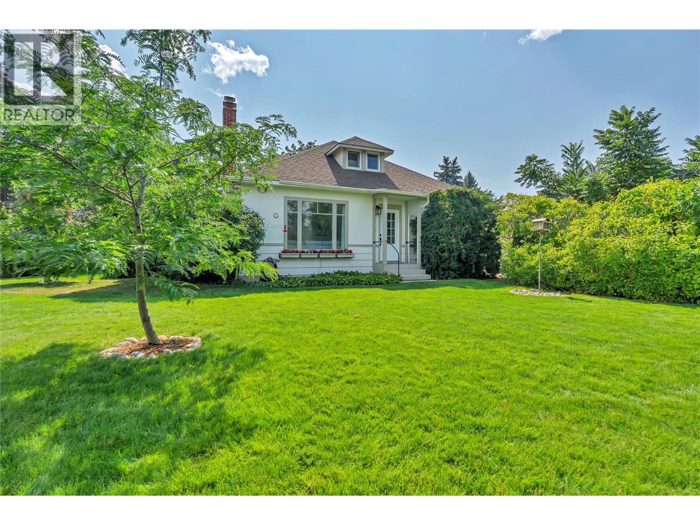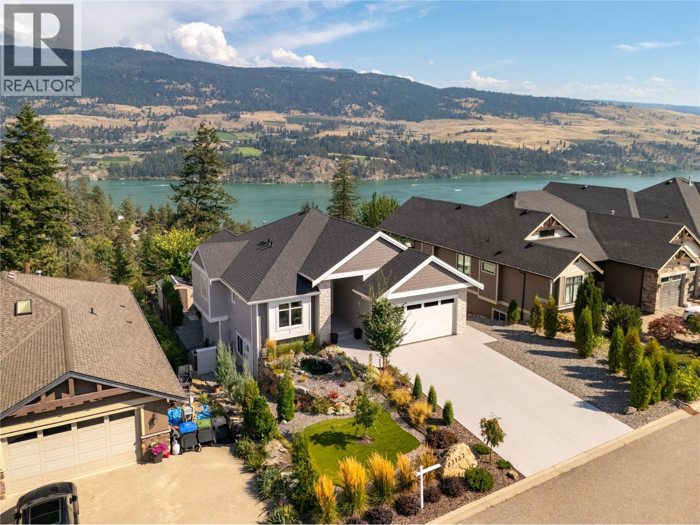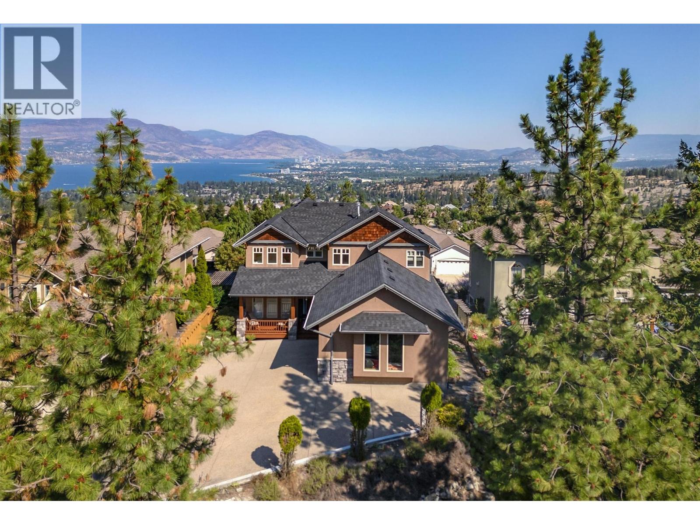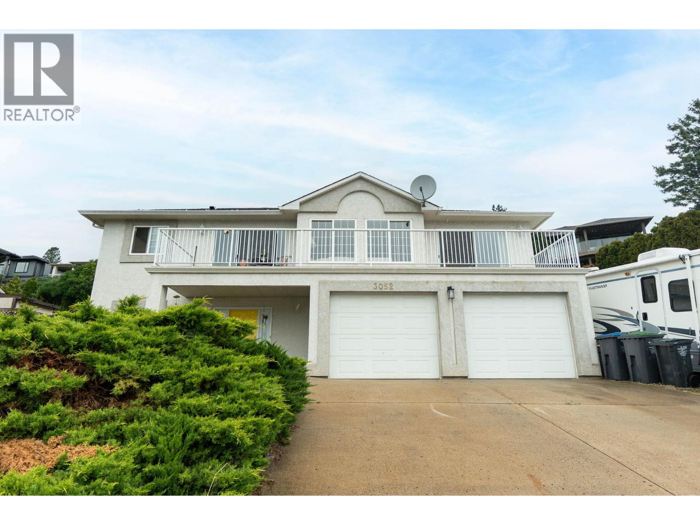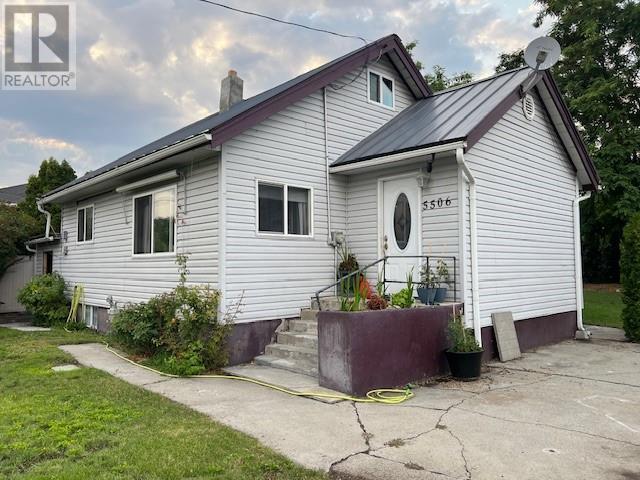1639 Lance Road
Pritchard, British Columbia
Discover the perfect balance of space, comfort, and convenience with this stunning 20+ acre acreage overlooking the serene South Thompson River and only 30 minutes from Kamloops. The property features a well-maintained 3-bedroom, 2-bath home with updated flooring, offering a warm and inviting atmosphere ready for your family to enjoy. A high-capacity well producing approximately 40 GPM paired with a valuable water license, ensures reliable water for household and agricultural use while the fully fenced grounds provide peace of mind for livestock, pets, or simply enjoying the land as a private retreat. Included is wheel in irrigation, wheel impact sprinklers, firehouse attachments and hydrants spread out aprox. every 80 ft. Plus the pump at the river was replaced 2 years ago. With fertile soil and excellent haying potential, this acreage is ideal for hobby farming or equestrian pursuits. The expansive layout also includes RV parking, making it easy to host guests or embark on your next adventure. Beyond the tranquility of the property, you’ll love being just minutes from schools, shopping, and recreation, combining the freedom of rural living with the convenience of nearby amenities. Whether you’re seeking breathtaking river views, space to expand, or an agricultural opportunity, this property offers a rare chance to create the lifestyle you’ve been dreaming of. Book your showing today. Buyer to verify and measurements deemed import. (id:60329)
Stonehaus Realty Corp
1200 Rancher Creek Road Unit# 218c
Osoyoos, British Columbia
1/4 share ownership of a renovated 1 bdrm, 2nd floor floor, Corner King suite. Enjoy the spacious wrap around deck & soaker tub. Located at Spirit Ridge Resort & Spa - part of the unbound collection by Hyatt. Located close to pool & restaurant. Suite is fully equipped & furnished. When you are not enjoying your suite in this 4.5 star resort you can put it in the rental pool (managed by Hyatt) to generate extra income. The resort boasts many amenities; restaurant, spa, 2 pools, waterslide hot tub & housekeeping. Photo's are not of exact unit, but of the same floor plan. Many owner privileges & resort exchange opportunities. Steps to golfing & beach. (id:60329)
Royal LePage Desert Oasis Rlty
Lot 3 & 4 Robazzo Road
Burton, British Columbia
Extremely rare opportunity to invest in a property with commercial C3 zoning (Tourist Commercial) in the Burton area on the Arrow Lakes! This property consists of two titles spanning 7.84 acres in total! Develop it into one of its many allowable uses or keep as a holding property. Surrounded by crown land (Environmental Reserve zoned land) on 3 sides and some private property to the West. Allowable uses include campground, mixed use development, artisan crafts production and sales, horse riding arenas and boarding stables, tourist accommodation, restaurant, and pub, amongst other uses. A minimum elevation for the construction of buildings exists, similar to what's called a 'safe build line'. Power is nearby at lot line. No septic yet and no water, although there are options including drilling a well or looking into a nearby spring. The Nakusp area and its surrounding communities through the Arrow Lake valley are a wonderful area to call home and there is an existing tourism demand that can be tapped into. This property is close to boat launches, hot springs, golf courses, Forest Service roads, heli-skiing, charming communities with services and this property is front row to the Arrow Lake. Explore this 4 season paradise with its clean air and water and bring your ideas to this unique land opportunity! Joint ventures, investors, developers take notice! 2 hours to Revelstoke, 2.5 hours to Vernon, Nelson, Castlegar and 3 hours to Kelowna. (id:60329)
Royal LePage Selkirk Realty
1975 Shannon Lake Road Unit# 20 Lot# 15
West Kelowna, British Columbia
GORGEOUS three bedroom and three-bathroom townhome with luxe finishings at the stylish Arbor complex in West Kelowna. Situated close to all city amenities yet tucked away amongst the forested hills of Shannon Lake Rd, this beauty is almost finished with occupancy in either late summer or can be pushed to October. Some of the many interior features include a Smart Samsung refrigerator with screen, 48 bottle built-in wine fridge, gas range, matte gold fixtures, sophisticated Shaker-style cabinetry complete with soft close drawers and cabinets, airy 9 foot ceilings, and heated ensuite floors with motion sensor lights. Park in style in your huge tandem garage for two vehicles that comes pre-wired for EV charging. This home offers so many features you don't normally see in a townhome and is priced to sell! Pet friendly, the strata permits 2 dogs or 2 cats or 1 of each with no size restrictions and a dog park only a stone's throw away. This is an assignment of presale contract and the purchaser stands to avoid paying property transfer tax should they make this their primary residence. GST applicable. **Photos are taken of the same floorplan and finishings in the building now completed, and not the actual home for sale. (id:60329)
Oakwyn Realty Okanagan
2310 36 Street Unit# 17
Vernon, British Columbia
Don’t miss this well-maintained, updated and bright 3-bedroom, 2-bathroom townhouse tucked away at the end of the complex on a quiet no-through road—just steps from all the amenities downtown Vernon offers. This home offers great potential for first-time buyers or your small family. The kitchen has had nice updates including white cabinets, hard surface counters, subway tile back splash, newer appliances, some open shelving, and an undermount sink. This home is a must-see! The main floor features an open-concept layout with a spacious living room, dining area, and kitchen, along with in-suite laundry and a convenient 2-piece powder room. From the dining area, step out to your own newly updated, fully fenced private patio—complete with outdoor storage. Upstairs, you’ll find three good sized bedrooms, including an updated main bedroom, and the 4-piece bathroom that finishes off your home! Homes in this price range don’t last long—book your showing today! (id:60329)
3 Percent Realty Inc.
608 Braid Street
Penticton, British Columbia
Nestled on a quiet, tree-lined street just steps from downtown, the beach, farmers market, and top-rated schools, this beautifully maintained character home blends timeless charm with modern upgrades. Thoughtfully updated throughout and truly move-in ready, it features a stunning $75,000 custom window package that floods the home with natural light while enhancing energy efficiency and curb appeal. Inside, you’ll find 2 spacious bedrooms upstairs and 1 (or potentially 2) bedrooms down—perfect for guests, a home office, or growing families. The bright, open-concept kitchen is a dream for any modern chef, while the gleaming hardwood floors add warmth and character. The updated 5 PCE main bathroom is both stylish and functional, offering double sinks, bathtub, and a separate walk-in shower. Step outside to enjoy beautifully updated exterior grounds with low-maintenance landscaping, a gorgeous pergola, and 2 inviting outdoor spaces ideal for relaxing or entertaining. A large powered workshop offers the perfect space for hobbies, projects, or extra storage - and for those who love to travel or host visitors, the property is equipped with full RV hookups, making it easy and convenient. Call today for a full list of upgrades and to see this home for yourself. (id:60329)
Royal LePage Locations West
12432 Victoria Road S
Summerland, British Columbia
Step into this beautifully renewed character home, where timeless charm meets thoughtful upgrades. Perfectly positioned just steps from downtown Summerland and all amenities, this bright and spacious home offers a rare blend of convenience and privacy. Mature trees, lush landscaping, and a secluded courtyard create a serene retreat, while the 0.26-acre lot provides an abundance of outdoor living space. Inside, high ceilings, natural light, and generous room sizes give the home a grand, welcoming feel. Many period details remain, now complemented by modern comforts like engineered hardwood flooring and new windows. The formal living room features a gas fireplace framed by stained glass windows, and the kitchen offers new cabinetry, appliances, and a cozy breakfast nook overlooking the courtyard. The dining and living areas flow together beautifully for relaxed gatherings. The main floor includes an oversized primary bedroom, a spacious den that could be converted back into a bedroom, and a fully renovated waterproofed bathroom with walk-in shower. Upstairs, you’ll find two additional bedrooms & second updated bathroom. Storage is plentiful with a detached garage & storage room off the laundry. The home’s enclosed porch provides a charming and practical entry. Recent upgrades also include fresh landscaping, new garage roof, and an upgraded water line. This is an exceptional opportunity to own a move-in-ready home in one of Summerland’s most walkable and sought after locations. (id:60329)
RE/MAX Orchard Country
13137 Cliffstone Court
Lake Country, British Columbia
An elevated sanctuary with some of the most captivating lake views in Lake Country—this custom-built residence blends timeless design with refined detail at every turn. Walls of glass frame the sweeping Okanagan Lake vistas, seamlessly extending the living spaces outdoors to covered patios & a flat, pool-ready backyard. The main level showcases a stunning great room with vaulted ceilings, stone fireplace, & expansive windows flooding the home with natural light. The chef’s kitchen is anchored by a quartz island with oversized drawers & pull-out spice rack, complemented by shaker cabinetry, walk-in pantry, & premium stainless appliances still under warranty. The primary suite is perfectly positioned to take in the views, featuring a walk-in closet with custom organizers & a spa-inspired ensuite appointed with a freestanding soaker tub, walk in shower, double vanity, & luxurious marble flooring. An additional office (or bedroom) & a designer main bathroom with herringbone tile complete the upper level. The walk-out lower level continues the elegance with lake-facing recreation & games rooms, two spacious bedrooms, fitness/flex space, & a separate entry that offers excellent suite potential. Additional highlights include 12mm Swedish hardwood throughout, hot water on demand, 200 amp service, EV plug, underground irrigation, central vacuum, roughed-in spa pack, & a garage equipped with dehumidifier & storage. This home offers a rare opportunity to enjoy uncompromised luxury. (id:60329)
RE/MAX Kelowna - Stone Sisters
755 South Crest Drive
Kelowna, British Columbia
TRULY TRANQUIL WITH STUNNING VIEWS & NATURE ALL AROUND - THIS UPPER MISSION HOME HAS IT ALL. Found at the top of a private laneway this lovely home offers wonderful lake, city, mountain & valley views that can be enjoyed from almost every room in the home. This well-built 3,600+ square foot 3-storey walkout basement home offers 4 bedrooms plus den & 4 bathrooms. With warm & welcoming wood accents/beams & hardwood floors, this home also offers an abundance of natural light with 18 ft. ceilings & oversized floor-to-ceiling windows to take in the amazing views - AND the sunsets. The open concept living/dining/kitchen (with eating nook) areas offer an efficient & popular floorplan. The kitchen comes complete with a Wolf gas stove, hood fan, stainless side-by-side refrigerator, a Bosch dishwasher, wine fridge & wet bar, a large island with double sinks, plus a butler's pantry. The main floor also offers a den, powder room, plus a large laundry/mud room area. The primary bedroom with view balcony offers a 5-piece ensuite. There are two other bedrooms on the upper level, plus a full bathroom & an inside balcony to take in the views. The basement offers a recreational room, a large bedroom with ensuite, plus two large storage rooms. The roof was replaced in July 2025 & there are new basement carpets. The home has central air, a BBQ gas-line, underground irrigation & a fenced back yard. The home sits beside a greenbelt area complete with walking paths. Come see this lovely home today. (id:60329)
RE/MAX Kelowna
3052 Ensign Way
West Kelowna, British Columbia
Your Shannon Lake family home awaits! 3 bedrooms + den, 2 bathrooms, stunning lake views and a large backyard — all of this at an accessible price point. Upstairs, the living room offers sweeping views of Lake Okanagan and the city, with direct access from the kitchen to the backyard, perfect for BBQs, family dinners, and simply unwinding as the sun goes down. The kitchen is set off to the side overlooking the lake while the living and dining area welcome natural light through sliding doors and a wall of windows, bringing the outdoors in! The primary bedroom has doors to the balcony along with a private ensuite and a double closet. Two more bedrooms and a full bathroom round out the main floor. The lower level adds even more space, with a den for work or study, a large laundry and storage area plus and a rec room complete with your own infrared sauna! Out back, enjoy a sunny yard with room for kids, pets, and a garden, plus a cherry tree for a touch of Okanagan charm. It’s the kind of yard that makes summer feel endless! The property includes an attached 2-car garage, room for an RV or trailer beside the garage, and plenty of extra parking on the driveway and street. This perfect starter home is a smart move for families seeking both lifestyle and value. Great space, great views, and great value—this Shannon Lake family home won’t last long! (id:60329)
Royal LePage Kelowna
1417 105 Avenue
Dawson Creek, British Columbia
This great little setup gives you a modern 1-bedroom suite above a roomy double garage. The garage has a concrete floor and 200 AMP service, perfect for parking, storage, or a hobby space. Upstairs you’ll find a bright living area with galley kitchen, modern cabinets, full bathroom, in-suite laundry, and a comfortable bedroom. It’s private, functional, and easy to maintain — a great option for rental income, guests, or downsizing. Currently rented to a long term tenant (who would love to stay) @ $1,450 per month plus utilities. Call the listing agent today to view. (id:60329)
Royal LePage Aspire - Dc
5506 Jackpine Lane
Osoyoos, British Columbia
This charming 2-bedroom, 1-bath home set on nearly 0.19 acres of beautifully treed land—the BACK LANE to this property is a bonus for your ideas. Parking area provides enough room for RV/boat parking. The spacious yard off a covered deck offers a great entertainment area and endless potential for gardening, creating a private oasis, or even adding a pool. Inside, you'll find a versatile attic space ideal for a home office, music room, or play area. The exterior features LOW maintenance vinyl siding and a durable metal roof (installed approx. 10 years ago), a separate entrance to the basement offering suite potential. This home is in a prime location just a short walk to the beach, parks, restaurants, and a local coffee shop, this home truly has it all. Have a look. For more information or to schedule a showing Call Carol 250-485-2238 (id:60329)
Century 21 Premier Properties Ltd.
