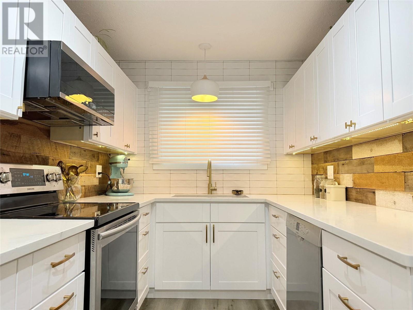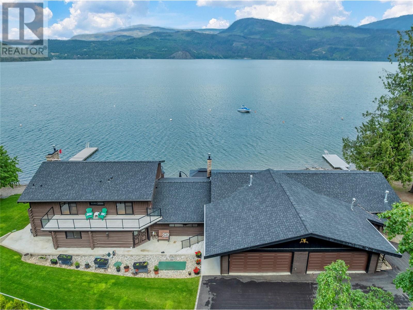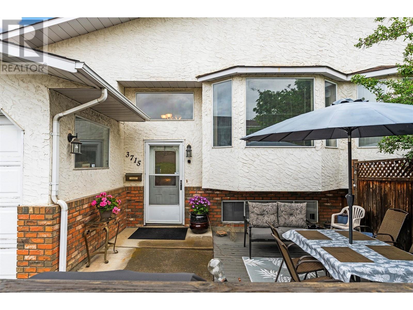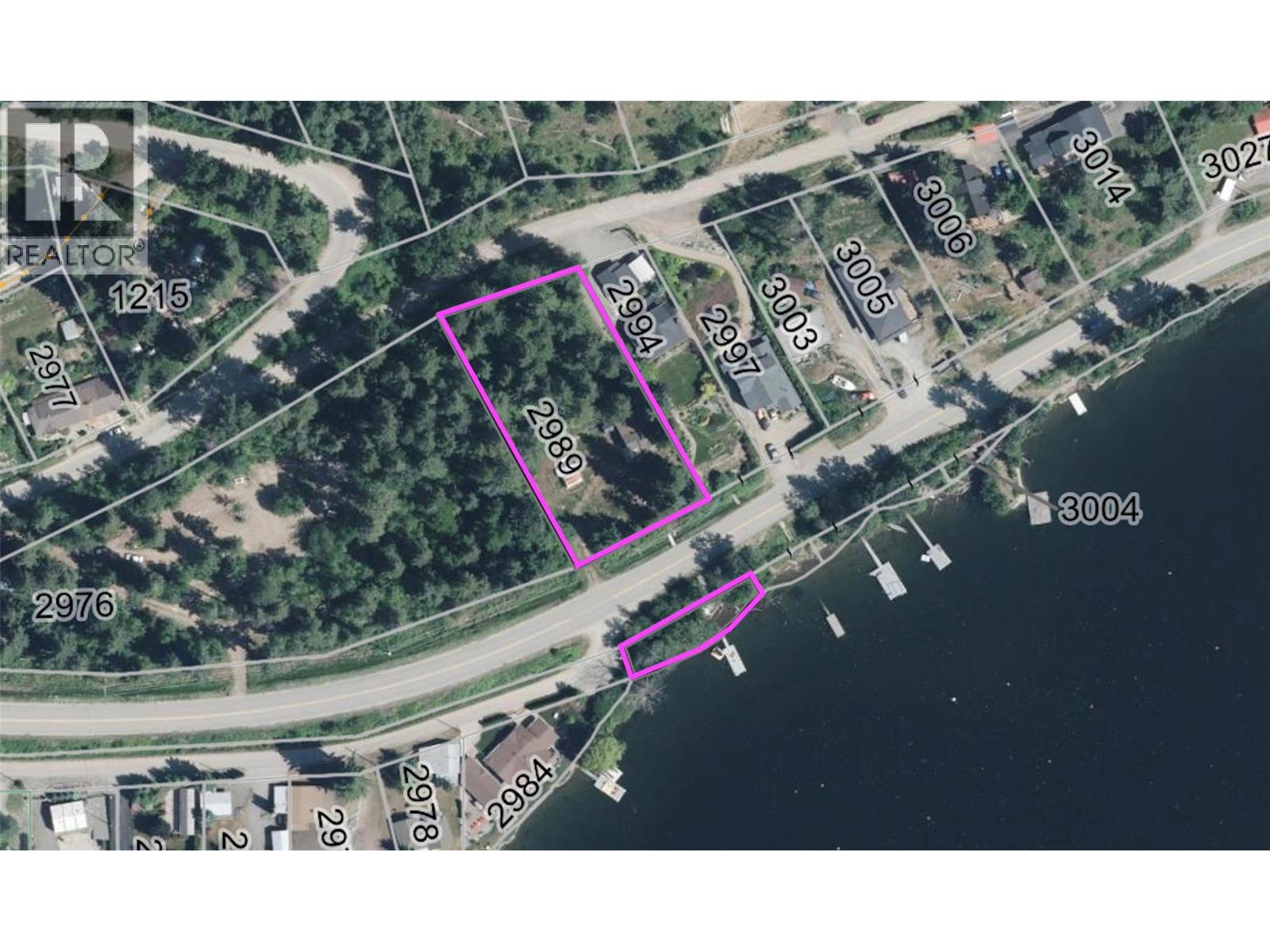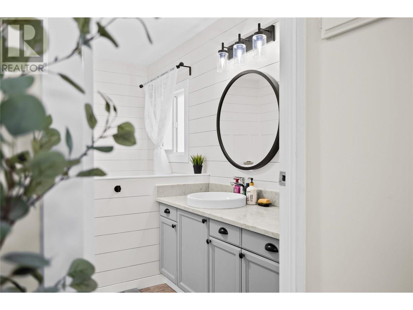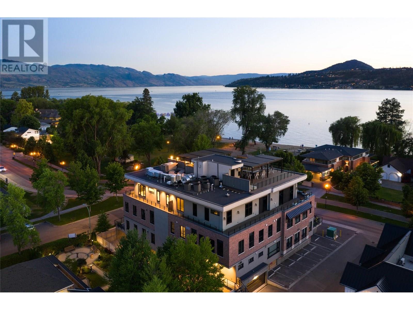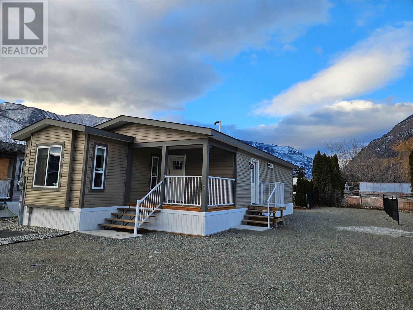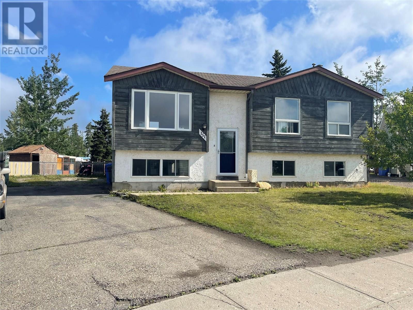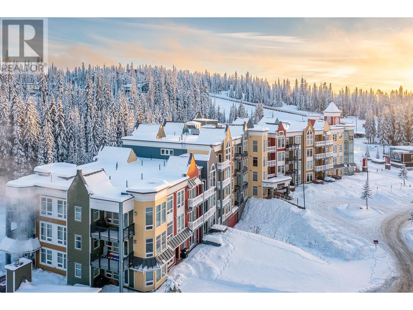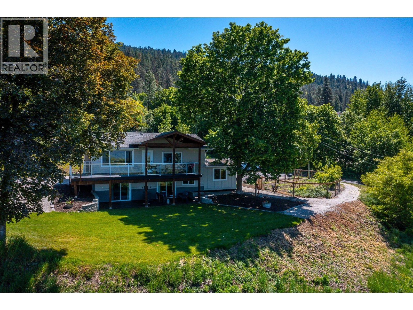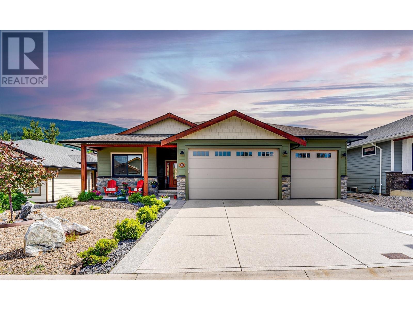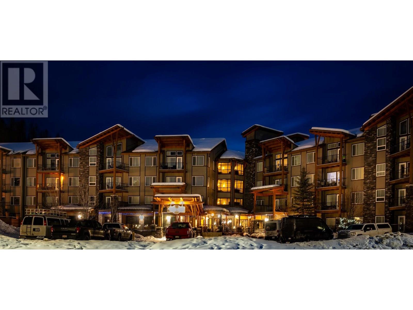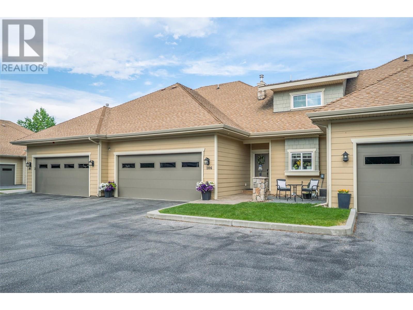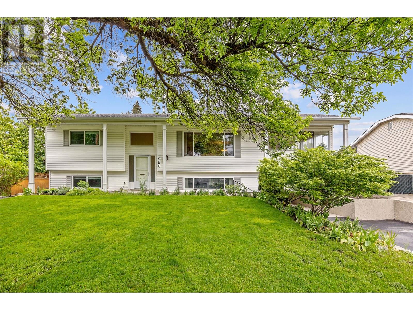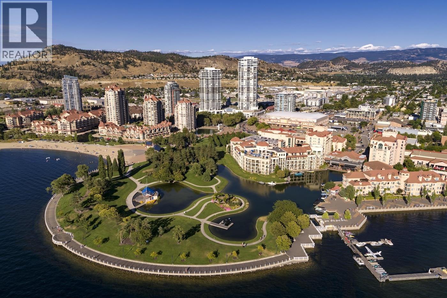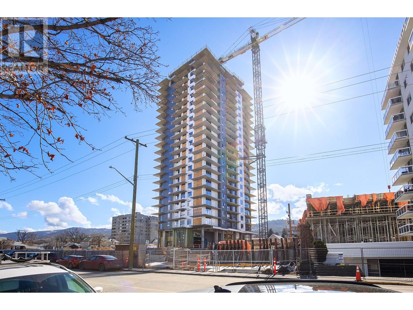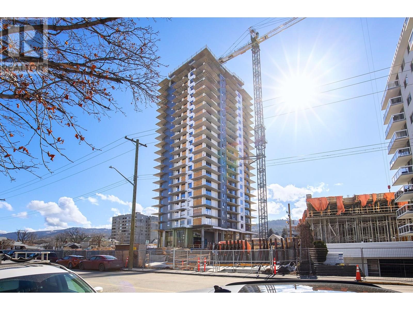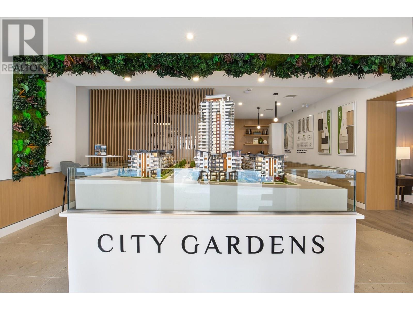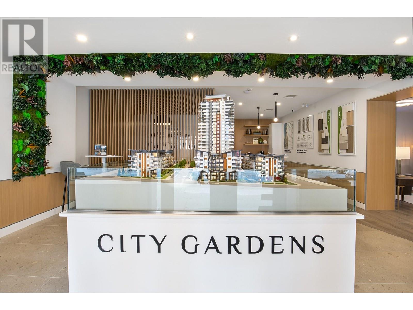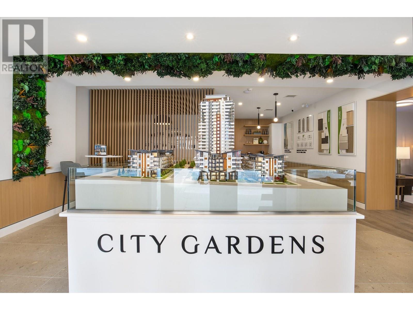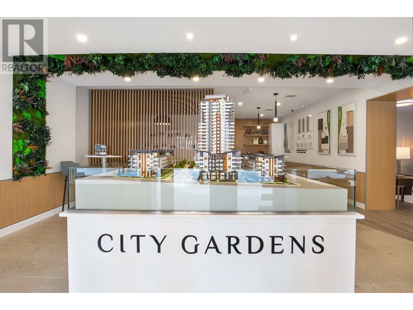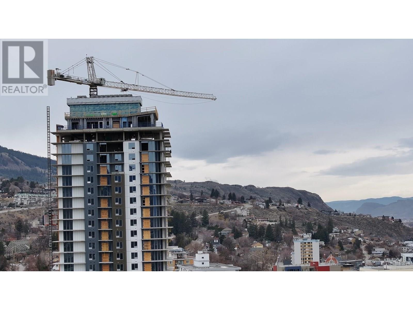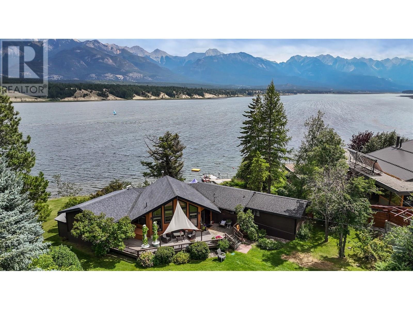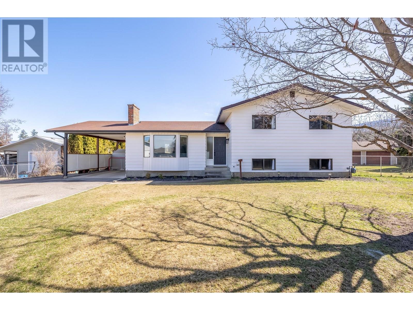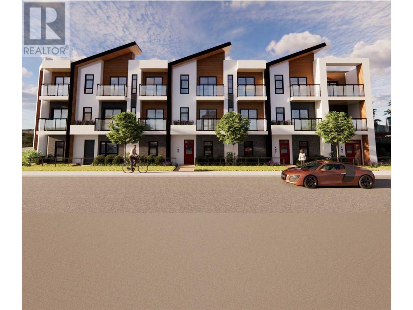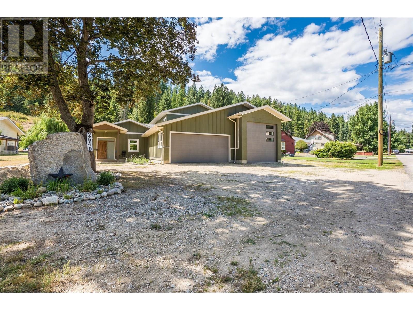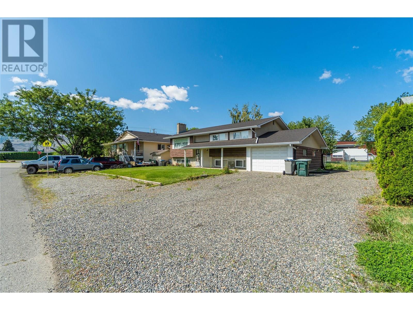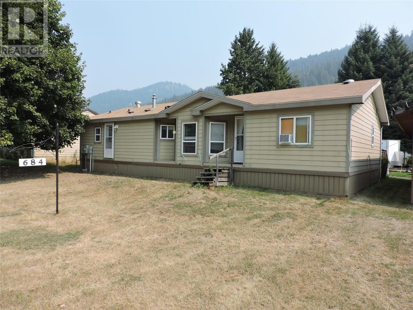1261 Trans Canada Hwy Highway Unit# 1 Lot# 15
Sorrento, British Columbia
As you walk in, immediately you will be drawn to the spectacular, panoramic views of Shuswap Lake. The light filled, open concept main floor, is all about comfort and picture windows. The kitchen has plenty of cupboards and a pantry. There is also a secondary bedroom, a bathroom and a laundry/ utility/ storage room on this floor. The outside is surrounded by a wide deck with sliding glass doors on the East and North sides. There is the potential for cascading flower planters and outdoor dining. The deck includes a storage space with built in shelves. Upstairs is a true master bedroom with 9 windows that have the same panoramic lake views. Imagine waking up to this beauty everyday! The spacious ensuite features a Jacuzzi bath. The 9’6” by 9’1” walk in closet is custom fitted with drawers and storage. This condo is centrally located in the charming, lakeside village of Sorrento. Most amenities are conveniently located within a one block radius; from restaurants to medical buildings! There is a lot to love in this home. Also, the plumbings been updated along with a new hot water tank. (id:60329)
Royal LePage Access Real Estate
315 Primrose Road Unit# 214
Kelowna, British Columbia
This beautifully updated 3-level townhome offers 4 bedrooms + den, perfect for families or a home office setup. Located just blocks from Rutland YMCA and surrounded by parks and amenities, enjoy the best of Kelowna living! The bright main floor features an open-concept layout, a modern kitchen with new appliances, and a cozy electric fireplace. Recent upgrades include stylish flooring, fixtures, and a high-efficiency Bosch heat pump (3-head system) plus on-demand hot water. Upstairs has 3 spacious bedrooms, with a 4th bedroom and den in the basement. Includes 2 parking spots (1 covered), 8x4 storage unit, and a well-managed strata in a beautifully landscaped complex. Don’t miss this move-in ready home in a prime location—book your showing today! (id:60329)
Royal LePage Downtown Realty
2609 Eagle Bay Road
Blind Bay, British Columbia
If you could imagine having the best place on the lake to entertain friends and family for your Shuswap Lake house, this is that home. Standing the test of time with true character and extraordinary, meticulous updates, this one-of-a-kind character log home must be experienced to be fully appreciated. From the moment you step onto the expansive 0.78-acre lot—just minutes from the amenities of Blind Bay—you’ll find it’s the perfect distance for privacy while still offering convenient access. Inside, the home features full interior renovations, including beautiful Hickory hardwood flooring throughout and 2 gas fireplaces. The kitchen is entertainment ready, equipped with double WOLF ovens, an induction cooktop, Bosch fridge and dishwasher, and a built-in Miele coffee machine—ideal for fueling up after a night spent in the games room with a full bar. Step outside to 259 feet of prime lakefront, complete with a dock and two buoys. The shoreline offers plenty of grassy space for outdoor games, a cozy fire pit area for evening gatherings, and an 84-foot deck with multiple spaces for sunbathing or hosting dinner parties. The glass railings ensure uninterrupted lake views. Each of the four bedrooms features its own patio access, and the home includes four bathrooms for added convenience. And then there’s the pool—an indoor, heated, saltwater pool with radiant ceiling heaters and safety carpeting. After a swim, relax and refresh in the steam sauna. Check out the 3D tour and vid. (id:60329)
Fair Realty (Sorrento)
1605 Marina Way
West Kelowna, British Columbia
Welcome to West Harbour – Premier Lakefront Living! This stunning 4-bedroom, 3-bathroom home is nestled in the exclusive West Harbour community. Enjoy breathtaking views of Okanagan Lake and city lights from your covered deck, perfect for relaxing or entertaining. With 2,070 sq ft of beautifully designed interior living space, plus massive patio taking in the lake and valley views, this open-concept home incorporates the best of Okanagan lifestyle. Features hardwood floors, open kitchen with honed granite counters and stainless steel appliances and a skylight, a gas fireplace, soaring 9 to 14 ft ceilings, and upgraded oversized picture windows that showcase the spectacular views. The double garage with ample storage and full driveway. You’ll love the resort-style amenities, including 500 feet of private sandy beach, an outdoor pool, hot tub, tennis and pickleball courts, clubhouse, and a state-of-the-art fitness center—all with panoramic lake views. Plus, enjoy significant savings with NO Speculation Tax and NO Property Transfer Tax. Embrace the lifestyle you’ve been dreaming of - lakefront luxury awaits! (id:60329)
RE/MAX Kelowna
3715 Commonage Crescent
Vernon, British Columbia
Investors, growing families and first time home buyers... This 3 bdrm, 2 bath NON-strata 1/2 duplex in fantastic Upper Mission Hill location has 2 bdrms up plus spacious lower level 1 bdrm + den suite. Suite has private entrance, lots of parking and great set up for shared laundry. Home has lots of storage, off-street parking for 6+ cars/RV/Boat- PLUS single car GARAGE (with storage mezzanine) as well as detached shed/workshop. Private and low maintenance out door space. Super location close to transit, city amenities and highway access. This great package priced to sell! NO Strata fees! (id:60329)
Royal LePage Downtown Realty
6805 Highway 97 S
Peachland, British Columbia
300 ft of beachfront !!! Rustic cabin with large sun deck right on the beach on Okanagan lake near Antlers Beach, Peachland. Hydro to cabin. Scenic 5 minute walk along lake shore to cabin. Okanagan lake offers fabulous boating, swimming and water sports. 7 years left on Crown Lease Land. There are 2 small bedrooms a full kitchen and endless memories to be made. Call for details today. Being sold as is with fast possession to enjoy right away ! Don't miss out on this rare offering. (id:60329)
Chamberlain Property Group
1880 Old Boucherie Road Unit# 161
West Kelowna, British Columbia
Welcome to this stunning, fully renovated residence in Westgate - a 55+ community. This home features a bright, open concept layout where the spacious living room seamlessly connects to a modern kitchen complete with a large island, sleek quartz countertops, and stainless steel appliances. Both bathrooms have fully updated. New flooring runs throughout the home for a fresh, contemporary feel. Additional upgrades include a new hot water tank. Conveniently located near beaches, shopping, and public transit. Call today to book your private viewing. (id:60329)
Royal LePage Kelowna
2989 Squilax-Anglemont Road Lot# A
Lee Creek, British Columbia
Escape to a bygone era with this rustic 1952 split-level cabin, nestled on 0.89 acres in beautiful Lee Creek in the North Shuswap. Boasting 135 feet of deeded beachfront across the road, a private dock and 2-buoys, this property offers an unparalleled connection to nature. Step inside and feel the warmth of the cabin's history, with its unique 4-inch thick Douglas Fir walls providing a cozy and authentic ambiance. This 3-bedroom retreat invites you to unwind and soak in the breathtaking surroundings. Imagine waking up to lake and mountain views from your wrap-around porch or the sundeck platform, or indulge in evenings around the crackling fire while roasting marshmallows. Beyond the cabin, this property offers incredible potential! The zoning bylaws allow you to build a secondary dwelling, so you could live in the cabin while you build your dream home with access off of View Road. You could also add a garage/workshop, operate a bed & breakfast, create a stand-alone campsite, or run a home business. The North Shuswap is an outdoor enthusiast's paradise, offering endless opportunities for recreation right at your doorstep. Plus, you're less than 10 minutes to the Trans-Canada Highway, making it an easy drive to major cities: approximately 4.5 hours to downtown Vancouver and 6 hours to Calgary. The roof was recently replaced less than five years ago, offering you peace of mind. Don't miss this rare opportunity to own a piece of Shuswap paradise with endless possibilities! (id:60329)
Royal LePage Access Real Estate
2005 Boucherie Road Unit# 26
West Kelowna, British Columbia
Welcome to Unit 26 - 2005 Boucherie at Jubilee Park! With a private beach located less than a minute's walk from this nicely updated home, and endless walking paths through one of the Okanagan's most famous wine belts, nearby golf courses, restaurants, and shopping, you will never get bored in this fantastic neighbourhood! New flooring, new countertops, backsplash, appliances, fresh paint, and more! The entire exterior has also been refinished with durable Hardie Plank, new skirting, and updated windows; the roof was updated 2 years ago! Spacious backyard with lots of mature trees, giving lots of privacy and shade. The bathroom has been updated with a new vanity, sink, faucet, and mirror. Your pad fee includes garbage pickup, water, and sewer. No property transfer tax is payable. Get your own slice of the Okanagan right down by the beach today! (id:60329)
Exp Realty (Kelowna)
602 Lakeshore Drive Unit# 401
Penticton, British Columbia
Live your best life at Legacy on Lakeshore, where luxury, serenity, and nature are seamlessly harmonized with an indoor-outdoor living style that is second to none. Located at 602 Lakeshore Drive, across from the shores of majestic Okanagan Lake, the breathtaking views are yours to soak in as life flows from luxury to lakefront through your 17 foot wide sliding balcony door. For the chef, there is a large kitchen with a full complement of Fisher & Paykel appliances, gas stove, a waterfall island, quartz countertops, and a wine cooler. This 3 bedroom home offers 2 beautifully appointed bedrooms with en-suites plus a third bedroom and full main area bathroom. Carefully crafted to maintain a single-family home feeling, create your own sanctuary with 10 foot high ceilings, fireplace, luxury finishes, and natural elegance. Whether you are looking for a year round home, or a place to escape and unwind, Legacy puts you in the heart of the South Okanagan Valley and everything it has to offer. Make the one hour trip north to Kelowna’s international airport or hop on a flight from Penticton’s local airport. For the outdoor enthusiast, there is golfing, fishing, rock climbing, road or mountain biking, hiking, or a casual stroll along the lake or up the KVR. Enjoy world call wineries and Penticton’s vibrant craft brewery scene. With everything Penticton has to offer at your doorstep, Legacy on Lakeshore is more than a home, it’s a lifestyle. All measurements approx. GST app, virt-staged. (id:60329)
Engel & Volkers South Okanagan
2245 Abbott Street Unit# 301
Kelowna, British Columbia
Rare opportunity to own a custom bespoke penthouse along the desirable Abbott Street Corridor. This exquisite and one-of-a-kind home boasts remarkable attention to detail with luxurious finishing touches at every turn that are sure to delight the most discerning buyer. Dynamic View Glass with an IQ has been used throughout which anticipates the sun’s movement and continuously adjusts the tint levels based on glare, heat and daylight. A notable feature is the 2500 sq. ft. of wrap around decks with phenomenal Okanagan Lake views. Take the private elevator to enjoy an entertainer’s rooftop sanctuary featuring a hot tub, tv, automated zoned louvred roof with Phantom screens, a full kitchen center with cabinetry in Trex Transcend, granite counter and a built in 36” Wolf Gas BBQ. Quality is beyond comparison through out this one-of-a-kind penthouse. Conveniently located to nearby sandy beach, parks, a short stroll to nearby restaurants and amenities. (id:60329)
Unison Jane Hoffman Realty
1201 Cameron Avenue Unit# 165
Kelowna, British Columbia
Welcome to Sandstone, an exceptional 55+ gated community known for its convenience and vibrant lifestyle, nestled close to shopping, parks, and all city amenities. This pristine rancher has been thoughtfully updated and boasts 2 spacious bedrooms and 2 modern bathrooms. Located on the quiet side of the community, this home has a beautifully designed kitchen featuring an island and stainless steel appliances, perfect for both casual meals and entertaining. The inviting family room, complete with a gas fireplace, flows seamlessly into a covered patio and a very private yard, creating an ideal space for relaxation and outdoor enjoyment. The bright and airy living and dining areas further enhance the home’s open and welcoming atmosphere. The primary bedroom offers a serene retreat with its luxurious 4-piece ensuite bathroom. Additional highlights include a 2-car attached garage and a very private lot located in a quiet section of the development. Residents of Sandstone benefit from a well-appointed amenities center that includes a hot tub, swimming pools, and an exercise room, ensuring a lifestyle of leisure and wellness. Don’t miss this opportunity to experience the best of Sandstone living. Seller will consider a Kelowna home on trade up to $900,000. (id:60329)
Macdonald Realty
13620 Victoria Road N Unit# 11
Summerland, British Columbia
Lovely bright ground level unit in Victoria Gardens with tons of charm and elegance. Easy access to this 2 bedroom, 1 bath home with cozy patio and gorgeous gardens surrounding the home. Newer flooring, windows, lighting in kitchen and dining room, along with a refreshing paint scheme showcase this townhome. Open concept from kitchen to dining room makes entertaining easy and helps to keep you in the conversation. Bedroom closets are generous with tons of room for all your clothing and shoes. Large storage unit adjacent to the front door makes things easy and safe. One of the special features of this unit is the North facing covered patio where you can relax in the shade with a good book and an apertif while enjoying the mountain views and our lovely Okanagan summer. Landscaping is particularly tasteful and colorful. The home is close to the downtown core with grocery, restaurants, drug stores, and shopping only a short walk away. Restrictions are 55+ and one small pet on approval with strata fees at $275. per month. Come and see for yourself how good the Okanagan lifestyle can be. (id:60329)
Giants Head Realty
1118 Middle Bench Road Unit# 3
Keremeos, British Columbia
Brand new home is small new Park walking distance to most things! The Bench, located on Middle Bench Road, with easy access to wineries, skiing, movie night in Penticton, and all the small town charm of Keremeos. Easy to view, plenty of parking, and a great private deck off the main bedroom. Never been lived in, and ready to go! (id:60329)
Royal LePage Locations West
5157 South Ridge Drive
Kelowna, British Columbia
Experience refined comfort and breathtaking views in this beautifully renovated 4-bedroom + office, 3-bathroom home, perfectly located in one of Upper Mission’s most private enclaves—with only one adjacent neighbor and expansive, unobstructed lake vistas. Thoughtfully designed for elevated family living, the home features hardwood floors throughout, a bright open-concept layout, and modern lighting that enhances the contemporary feel. The main level offers three spacious bedrooms, including a serene primary suite with a spa-inspired ensuite, glass shower, quartz countertops, and walk-in closet. The stylish kitchen includes granite countertops, a second prep sink, new LG appliances, and flows into the living area and a sun-soaked deck with new summer shade and ceiling fan—perfect for relaxing or entertaining with a view. Just off the kitchen, a private, sunny backyard deck provides the ideal space for barbecuing or quiet outdoor living. The lower level offers a media room, bar fridge, and coffee station, plus a bright fourth bedroom and full bathroom—ideal for guests or teens. Additional highlights include a large double garage with high ceilings, low-maintenance landscaping, and a quiet, walkable location near top-rated schools, parks, trails, and the new Upper Mission Village shopping center. This is elevated family living in Upper Mission—move-in ready and made for those who value style, simplicity, and incredible views. (id:60329)
RE/MAX Kelowna
796 Wardlaw Avenue
Kelowna, British Columbia
2,200 square foot fully-detached executive townhome in the Pandosy area of Kelowna. With over $100,000 in upgrades from the original developer, this unit offers all the bells and whistles one would expect. On the main floor, there is a Scandinavian-style kitchen with a pantry, stainless steel appliances, waterfall island, and a wine bar area. The living room offers a gas fireplace with black matte tiles from floor to ceiling. Custom light fixtures throughout, with Lutron embedded throughout for smart-home capabilities. There is an office/den on the main floor (could be used as a fourth bedroom), as well as a large front patio space. This unit features an attached garage with access from the laneway, as well as a paved driveway to accommodate up to three additional vehicles. The second floor offers two bedrooms, serviced by a full bathroom, a loft-style office with a feature wall, laundry, and a spacious master bedroom with a walk-in closet, and ensuite with in-floor heating. The 1,000+ square foot roof-top patio includes an oversized hot-tub, outdoor kitchen with BBQ, sink, fridge and ice maker, and irrigation system to accommodate a roof-top garden to surround your fire pit area. Sonos speakers throughout, allowing for music on all levels of the residence. Great for retirees or a young family! Walking distance to Pandosy Village and all the amenities Kelowna has to offer. (id:60329)
Sotheby's International Realty Canada
1001 Antler Drive Unit# 101
Penticton, British Columbia
OPEN HOUSE SATURDAY JULY 26 1 - 2:30 PM. Welcome to your new home in The Ridge – a bright and stylish end-unit townhouse with 3 bedrooms and 4 bathrooms, perfectly set up for comfortable everyday living. This place backs right onto green space, so not only do you get stunning Okanagan Valley and mountain views, but you also have direct access to the park from your own backyard – one of the biggest yards in the complex. Inside, the open-concept layout gives you great flow between the kitchen, dining, and living areas. The kitchen has all the good stuff – quartz counters, a gas stove, stainless steel appliances, and plenty of space to cook and hang out. High ceilings and big windows keep everything feeling open and bright. Upstairs, the primary bedroom is roomy with a walk-in closet and a private ensuite featuring a double vanity and a marble-style shower. Downstairs, there’s a flexible bedroom with its own bathroom and garage access – perfect for guests, a home office, or even a gym setup. Located in a quiet and family-friendly neighbourhood near schools and walking trails, this home checks all the boxes for professionals, young families, or snowbirds looking for an easy-to-maintain home in the Okanagan. (id:60329)
Royal LePage Locations West
616 Burns Street
Penticton, British Columbia
OPEN HOUSE SATURDAY JULY 26 11:30 - 1 PM. Charming and centrally located, this home sits on a quiet street in the heart of Penticton. With 3 bedrooms and 2 bathrooms on the main level, the layout includes a central kitchen and dining area, along with two spacious living rooms—perfect for families or those who enjoy extra space. The main floor opens to two inviting outdoor areas: a covered front patio overlooking the street, and double doors at the back that lead to a private yard featuring a gazebo and a catio. The backyard also offers lane access, with potential to add rear parking if desired. Downstairs, you'll find a third bathroom and three large flex rooms that can be used for storage, hobbies, a home office, or guest space—whatever suits your needs. Close to Penticton High School and within walking distance to downtown shops, restaurants, and amenities, this home offers a great opportunity to settle into a well-loved neighbourhood. (id:60329)
Royal LePage Locations West
151 Valleyview Crescent
Tumbler Ridge, British Columbia
Welcome to this 5 bedroom, 2 bath home, with fresh paint and flooring throughout. Perfectly situated just minutes from schools and town centre this house offers the perfect blend of comfort, space and convenience. Enjoy peace of mind with a newer furnace and hot water tank, while the generous fenced backyard provides ample room for kids, pets and outdoor entertaining even has a chicken coop, shed and green house. (id:60329)
Century 21 Energy Realty Tr
819 Tenth Street
Nelson, British Columbia
Move-in ready home in an exceptional upper Fairview location! Experience modern comfort and smart design in this beautifully updated, and mechanically upgraded, 3 bedroom 2 bath home. The main level features a stylish kitchen with high-end stainless appliances and eating area, spacious and bright living room, 2 comfortable bedrooms and a nicely updated bathroom. Downstairs is a professionally insulated and soundproofed, fully self-contained one-bedroom in-law suite with a beautiful modern kitchen, spacious bathroom with a custom vanity and double shower and open concept living room. Separate outside access to the basement and shared laundry with the upstairs make this space perfect for guests, extended family, or rental income. All of this is sitting on a fully-usable flat 55 x 110 ft lot with great sun exposure, lovely gardens and easy lane access to the brand new carport. Nothing to do except move in and start enjoying the Nelson life. Call your REALTOR(R) today to see this beautiful home! (id:60329)
Fair Realty (Nelson)
30 Monashee Road Unit# 310
Silver Star, British Columbia
Experience mountain living at its finest with this exceptional one-bedroom condo in Firelight at SilverStar Mountain Resort! Boasting an unparalleled Ski In/Ski Out location, it’s perfectly situated near the Silver Queen chairlift, and Nordic trails. This unit looks over Tube Town and the festive skating pond which transforms into a winter wonderland when illuminated for the holidays. This fully furnished third-floor unit offers breathtaking views of the surrounding mountains and ski slopes. The open-concept design features 9’ ceilings, a cozy gas fireplace, granite countertops, and durable vinyl plank flooring. The kitchen is equipped with an eating bar and stainless-steel appliances, creating a modern yet inviting space. Firelight amenities include a welcoming central lobby, two elevators, assigned ski lockers, a wax room, secure mountain bike storage, and an outdoor hot tub. Currently part of a well-managed rental system, this property provides excellent year-round revenue potential. Vacant & not being rented for the summer - no reservations to honor! Subject to GST. (id:60329)
RE/MAX Priscilla
901 Melrose Street
Kelowna, British Columbia
If you're looking for exceptional quality and meticulous attention to detail this home is a must-see. Designed to embrace its breathtaking surroundings, this home offers views from multiple rooms. Whether you're unwinding with a book, grilling in the BBQ niche, or gathering around the fire pit with a built-in gas hookup the expansive deck provides the perfect setting to take in the views of Black Mountain. Inside, the open-concept layout is bright with generously sized rooms that flow seamlessly. The kitchen is a true showpiece, featuring award-winning Norelco cabinetry, which won gold for ‘Excellence in Kitchen Design' at the Okanagan Housing Awards of Excellence. Every inch of this space has been designed with both beauty and function in mind. The primary suite is nothing short of spectacular with an ensuite and walk-in closet that go above and beyond. The ensuite features a massive walk-in shower with 2 heads and enough space for the whole family! Throughout the home luxury finishes, high-performance appliances, designer lighting and rich textures create an elevated experience. One of the standout features? The lower level is larger than the main floor thanks to a suspended slab design. This allows for an impressive amount of space with a 2-bed LEGAL suite, additional storage, 2 extra beds and a versatile rec area. Located just 40min from Big White and 12min from groceries and shopping, this home offers the perfect balance of peaceful surroundings and everyday convenience. (id:60329)
Coldwell Banker Horizon Realty
3253 Phillips Road
Vernon, British Columbia
Experience the best of both worlds with this exceptional 2.68-acre view property in Vernon's South BX. Enjoy the peace of country living combined with easy access to schools (Hillview & VSS catchment), recreation, and downtown Vernon, all just minutes away. This fully fenced, gated, and low-maintenance property boasts a newly-paved, tree-lined driveway leading to an oversized parking area and stunning panoramic valley views stretching from Okanagan Lake to Swan Lake. The updated 4-bedroom, 2-bathroom family home is meticulously kept. The upper level features an open-concept layout with hardwood floors and a new kitchen with quartz countertops, an island, and newer appliances. A cozy living room with a wood-burning fireplace, 2 bedrooms, and a bathroom complete this level. Downstairs, find the primary bedroom with walk-out access to a covered patio, an additional bedroom, a full bathroom, and laundry room. The impressive post and beam deck is an incredible covered space perfect for entertaining and enjoying the spectacular views, relaxation and Okanagan sunsets. Outside, a large, fenced garden with fruit trees, a firepit, and ample privacy create your personal sanctuary. Extra storage can be found in the two-leveled shop with power, a Sea Can, and covered RV storage with power and water. The zoning allows for a detached secondary dwelling OR a secondary suite, offering incredible flexibility for your future needs. Don't miss this opportunity to own a piece of Vernon paradise! (id:60329)
Royal LePage Downtown Realty
2444 York Avenue Unit# 8
Armstrong, British Columbia
Golf-enthusiasts take notice, this fabulous 4-bedroom rancher & den w/basement boasts a superb location within the desirable Royal York Estates community, walking distance from town amenities, and a mere 30 minutes from Silverstar. The home itself offers a breathtaking open-concept interior, drenched in natural light with large windows and inspiring Mountain views. Vaulted ceilings span overhead and gleaming laminate flooring underfoot. A generously sized gourmet kitchen awaits with copious shaker cabinetry, quartz countertops, oversized center island, and a large walk-in pantry. Entertaining is a breeze within the expansive dining and living areas, where a handsome gas fireplace adds warmth and ambiance. From the dining room, step out onto the attached southwest-facing covered deck, complete with sit up breakfast bar and steps to the patio, where the working hot tub awaits. French doors lead into the master bedroom suite, where a large walk-in closet and spa-like ensuite bathroom offer the ultimate retreat. Below the main floor, the finished basement level has been outfitted with high ceilings and multiple spacious bedrooms with generous closet storage. An expansive family room, cold storage room, and well-appointed full hall bathroom complete the space. Outside, the oversized 3-car garage boasts 12-foot ceilings and 10-foot doors, making it the ideal space for all your toys. Extra upgrade to 30-amp service with 250-amp in the garage. Leafguard system with a lifetime warranty included. Come see everything this ideally located home with abundant space can offer you today. (id:60329)
RE/MAX Vernon Salt Fowler
2548 Upper Bench Road
Keremeos, British Columbia
3 bedroom, 2 bathroom home with attached garage, privacy fencing, and a great quiet location on the sunny bench. Style, functionality and the piece of mind knowing that the major systems have been updated. Easy to control baseboard heat paired with a ductless heat pump system for heat/cool. Open, bright, and easy to show, take the virtual walkthrough online, then book a showing! (id:60329)
Royal LePage Locations West
400 Stemwinder Drive Unit# 221
Kimberley, British Columbia
Incredibly Priced Ski-In/Ski-Out Condo at Mt. Spirit! 2 Bed, 2 Bath, Fully Furnished, No GST! Welcome to your alpine escape in the prestigious Mt. Spirit development at Kimberley Alpine Resort! This turnkey 2-bedroom, 2-bathroom condo offers true ski in/ski out convenience, located just steps from the main quad chairlift. Inside, you'll find a spacious and stylish retreat featuring: A fully equipped kitchen with granite countertops & stainless steel appliances, A cozy electric fireplace in the living room, A generous primary suite with a luxurious en-suite bath, In-suite laundry with extra storage, A private deck with stunning views of the Rocky Mountains and ski hill. This well-maintained unit also includes tile & carpet flooring, a 100-amp panel, and comes fully furnished—just bring your clothes and groceries! Enjoy year-round resort-style amenities: Outdoor pool & hot tub, underground parking, ski lockers & elevators, grand reception area with fireplace. With no GST, and internet included in the maintenance fee, this is an exceptional opportunity for a vacation getaway, investment property, or full-time alpine lifestyle. Don’t miss your chance to own in one of BC’s premier mountain destinations! (id:60329)
RE/MAX Blue Sky Realty
690 Lequime Road Unit# 106
Kelowna, British Columbia
Welcome to this beautifully updated 6-bedroom, 4.5-bathroom townhome offering nearly 2,500 sq ft of refined coastal living. Nestled in a charming and close-knit townhome complex where neighbors become friends, this rare gem combines space, style, and an unbeatable location. The heart of the home is a fully renovated chef’s kitchen, featuring stunning quartz countertops, a massive island perfect for entertaining, and a high-end appliance package that’s as functional as it is beautiful. With six generously sized bedrooms and four-and-a-half bathrooms, there’s room for everyone - whether you're hosting guests, growing a family, or simply craving space. Thoughtful updates throughout ensure a turnkey experience. Leave the car behind! Located just one block from the beach, walking distance to top-rated schools, and conveniently situated on the city bus loop, this home offers true convenience. Ample on-site parking adds even more flexibility. Whether you're looking for your next family home, a beachside retreat, or a smart investment, this is the one you’ve been waiting for. (id:60329)
Royal LePage Kelowna
980 Thompson Road
Kelowna, British Columbia
NEW STAINLESS STEEL APPLIANCES - AUG.12TH This home is a lovingly maintained home full of charm, potential, & natural beauty, nestled in a quiet neighbourhood just steps from the Mission Creek Greenway, where you can walk or bike for miles, & Gertsmar’s Park, which offers tennis courts, a playground, & family-friendly green space. This versatile 4-bed, 2-bath home with/ a 323 SQFT enclosed Sunroom, & a separate-entry in-law suite, perfect for multigenerational living or rental income. The house was professionally rebuilt in 1993 following a vehicle-related fire & features all-new wiring, windows, & vinyl siding from that time. Zoned MF1, the property is a smart choice for families, investors, or those looking for a mortgage helper. The large, level backyard is fully fenced & filled with potential for adding a pool, carriage house, or enjoying it as a tranquil garden retreat. Mature walnut, hazelnut, & pear trees provide shade & seasonal bounty, Thompson & Welches grapevines wind through fragrant flower beds, surrounding a stamped concrete patio for outdoor entertaining. The entire yard is irrigated & ideal for children, pets, or simply relaxing in your private outdoor oasis. Springvalley school catchment—Quigley Elementary, Springvalley Middle, & Rutland High, steps to transit. The sewer is paid in full. This home offers everyday convenience in a peaceful setting. Whether you’re looking to invest, expand, or settle into a serene & flexible property close to nature, this home is a must-see! (id:60329)
Royal LePage Kelowna
1232 Ellis Street Unit# 506
Kelowna, British Columbia
BRING ALL OFFERS! This like brand new, open concept, 2 bedroom (or 1 bedroom + den) east facing condo is located in Kelowna's vibrant Cultural District. This central downtown location is perfect and provides easy access to take in shows or sporting events next door at Prospera Place, check out the many shops and restaurants nearby, stroll along the boardwalk or through City Park, hike nearby Knox Mountain, enjoy a meal on a lakeside patio or at any of the many restaurants nearby, check out a craft brewery or a winery, head out on the water or just relax at the beach. Everything is just steps away from your front door! The unit features a stunning kitchen with high end white cabinetry and top of the line stainless steel appliances which is open to the living room with it's floor to ceiling windows and access to the covered balcony. The east facing balcony provides beautiful views of Knox Mountain, stunning sunrises and allows for shade in the hot Okanagan afternoons! A generous primary bedroom with floor to ceiling windows allows you to wake up to the beautiful Okanagan Sunrise. There is also a second bedroom if needed or can be used as an office if you work from home or go to school and need a quiet place to work. 1 underground parking space, 1 storage locker. The building has a fitness centre and a recreation room with full kitchen that can be used to host functions. Long term rentals are allowed as are pets (1 dog or 1 cat - no size restriction). Low Strata Fees. (id:60329)
Macdonald Realty
800 Valhalla Drive Unit# 28
Kamloops, British Columbia
First-time buyers, this is the opportunity you’ve been waiting for! This beautifully updated 3-bedroom, 2-bathroom home with a spacious den offers comfort, functionality, and a fantastic location in the desirable Valhalla Place community. The open-concept floor plan creates a bright, airy atmosphere perfect for both everyday living and entertaining. Step outside to enjoy the large back deck—ideal for summer BBQs or relaxing with family and friends. Inside, the modern updates throughout the home provide a fresh and inviting feel, while the thoughtful layout ensures space for everyone. Located just minutes from schools, shopping, parks, and other essential amenities, this home combines convenience with charm, making it a must-see for first-time buyers or anyone looking for a move-in-ready property in a family-friendly neighbourhood. Don't miss out and book your showing today! (id:60329)
Royal LePage Westwin Realty
460 Nicola Street Unit# 1005
Kamloops, British Columbia
Trillium at City Gardens is now selling. With expected occupancy in late 2025, this 24 storey concrete tower is the tallest residential building in Kamloops. City Gardens is anticipated to feature 550 apartments within a convenient, walkable downtown Kamloops location close to hospital, retail, restaurants, parks, schools and transit. Building amenities include gym, lounge, & library and qualifies for RTE tax exemption. Unit 1005 is a south facing studio unit and in-suite laundry. Standard kitchen and laundry appliances included. 1 parking stall included. Two pets allowed up to 50lbs or 22'' at the withers. Long term rentals allowed. Upgrades for additional parking, storage lockers, appliance upgrades, EV chargers and power blinds available at an additional cost. Developer Disclosure must be received prior to writing an offer. Additional studio, 1 or 2 bedroom units may also be available. Message us for more information. (id:60329)
Brendan Shaw Real Estate Ltd.
460 Nicola Street Unit# 604
Kamloops, British Columbia
Trillium at City Gardens is now selling. With expected occupancy in late 2025, this 24 storey concrete tower is the tallest residential building in Kamloops. City Gardens is anticipated to feature 550 apartments within a convenient, walkable downtown Kamloops location close to hospital, retail, restaurants, parks, schools and transit. Building amenities include gym, lounge, & library and qualifies for RTE tax exemption. Unit 604 is a south east facing two bedroom, two bath unit with in-suite laundry. Standard kitchen and laundry appliances included. 1 parking stall included. Two pets allowed up to 50lbs or 22'' at the withers. Long term rentals allowed. Upgrades for additional parking, storage lockers, appliance upgrades, EV chargers and power blinds available at an additional cost. Developer Disclosure must be received prior to writing an offer. Additional studio, 1 or 2 bedroom units may also be available. Message us for more information. (id:60329)
Brendan Shaw Real Estate Ltd.
460 Nicola Street Unit# 1808
Kamloops, British Columbia
Trillium at City Gardens is now selling. With expected occupancy in late 2025, this 24 storey concrete tower is the tallest residential building in Kamloops. City Gardens is anticipated to feature 550 apartments within a convenient, walkable downtown Kamloops location close to hospital, retail, restaurants, parks, schools and transit. Building amenities include gym, lounge, & library and qualifies for RTE tax exemption. Unit 1808 is a North West facing two bedroom two bathroom unit with incredible views of the Thompson River and rolling cityscape. Standard kitchen and laundry appliances included. 1 parking stall included. Two pets allowed up to 50lbs or 22'' at the withers. Long term rentals allowed. Upgrades for additional parking, storage lockers, appliance upgrades, EV chargers and power blinds available at an additional cost. Developer Disclosure must be received prior to writing an offer. Additional studio, 1 or 2 bedroom units may also be available. Message us for more information. (id:60329)
Brendan Shaw Real Estate Ltd.
460 Nicola Street Unit# 1208
Kamloops, British Columbia
Trillium at City Gardens is now selling. With expected occupancy in late 2025, this 24 storey concrete tower is the tallest residential building in Kamloops. City Gardens is anticipated to feature 550 apartments within a convenient, walkable downtown Kamloops location close to hospital, retail, restaurants, parks, schools and transit. Building amenities include gym, lounge, & library and qualifies for RTE tax exemption. Unit 1208 is a North West facing two bedroom two bathroom unit with incredible views of the Thompson River and rolling cityscape. Standard kitchen and laundry appliances included. 1 parking stall included. Two pets allowed up to 50lbs or 22'' at the withers. Long term rentals allowed. Upgrades for additional parking, storage lockers, appliance upgrades, EV chargers and power blinds available at an additional cost. Developer Disclosure must be received prior to writing an offer. Additional studio, 1 or 2 bedroom units may also be available. Message us for more information. (id:60329)
Brendan Shaw Real Estate Ltd.
460 Nicola Street Unit# 1307
Kamloops, British Columbia
Trillium at City Gardens is now selling. With expected occupancy in late 2025, this 24 storey concrete tower is the tallest residential building in Kamloops. City Gardens is anticipated to feature 550 apartments within a convenient, walkable downtown Kamloops location close to hospital, retail, restaurants, parks, schools and transit. Building amenities include gym, lounge, & library and qualifies for RTE tax exemption. Unit 1307 is a west facing one bedroom unit with in-suite laundry. Standard kitchen and laundry appliances included. 1 parking stall included. Two pets allowed up to 50lbs or 22'' at the withers. Long term rentals allowed. Upgrades for additional parking, storage lockers, appliance upgrades, EV chargers and power blinds available at an additional cost. Developer Disclosure must be received prior to writing an offer. Additional studio, 1 or 2 bedroom units may also be available. Message us for more information. (id:60329)
Brendan Shaw Real Estate Ltd.
460 Nicola Street Unit# 2201
Kamloops, British Columbia
Trillium at City Gardens is now selling. With expected occupancy in late 2025, this 24 storey concrete tower is the tallest residential building in Kamloops. City Gardens is anticipated to feature 550 apartments within a convenient, walkable downtown Kamloops location close to hospital, retail, restaurants, parks, schools and transit. Building amenities include gym, lounge, & library and qualifies for RTE tax exemption. Unit 2201 is a north east facing sub-penthouse unit with two bedrooms, two bathrooms and in-suite laundry. Standard kitchen and laundry appliances included. 1 parking stall included. Two pets allowed up to 50lbs or 22'' at the withers. Long term rentals allowed. Upgrades for additional parking, storage lockers, appliance upgrades, EV chargers and power blinds available at an additional cost. Developer Disclosure must be received prior to writing an offer. Additional studio, 1 or 2 bedroom units may also be available. Message us for more information. (id:60329)
Brendan Shaw Real Estate Ltd.
460 Nicola Street Unit# 2203
Kamloops, British Columbia
Now offered: sub-penthouse for sale at Trillium at City Gardens. With expected occupancy in late 2025, this 24 storey concrete tower is the tallest residential building in Kamloops. City Gardens is anticipated to feature 550 apartments within a convenient, walkable downtown Kamloops location close to hospital, retail, restaurants, parks, schools and transit. Building amenities include gym, lounge, & library and qualifies for RTE tax exemption. Unit 2203 is a south west facing two bedroom, two bathroom unit with in-suite laundry. Standard kitchen and laundry appliances included. 1 parking stall included. Two pets allowed up to 50lbs or 22'' at the withers. Long term rentals allowed. Upgrades for additional parking, storage lockers, appliance upgrades, EV chargers and power blinds available at an additional cost. Developer Disclosure must be received prior to writing an offer. Additional studio, 1 or 2 bedroom units may also be available. Message us for more information. (id:60329)
Brendan Shaw Real Estate Ltd.
2384 Ruault Road
Invermere, British Columbia
This is an unbelievable and rare opportunity to OWN 130 ft of LAKEFRONT on Lake Windermere in BC's BEAUTIFUL Columbia Valley. This traditional cabin is perched on a huge .61-acre lot overlooking the lake with spectacular mountain and lake views and features foreshore rights, a boathouse, your own private dock to tie up your boat and water toys and even comes with its own private sandy beach! Those in the know will happily tell you that chances like this do not come around often. The Larch Point community offers secluded lakefront living AND all the benefits of living in a close-knit community only 8 km’s south of Invermere off West Side Road. This walkout bungalow has 5 bedrooms, 3 full baths, ample outdoor living space, a huge deck to really take in the stunning views & summer sunsets, and tonnes of space for parking your cars, boats and RV! Your options here are truly endless and unlimited. Vision and imagination are your best design tools in all situations, but here? This is your true chance to dream. Whether you are looking for a cozy cabin feel or searching for a lakefront spot to build your stunning family estate…this is THE one. (id:60329)
RE/MAX Invermere
2160 Diamond Road
Kelowna, British Columbia
Discover your ultimate family home in SE Kelowna, a stone's throw from Myra-Bellevue Provincial Park and minutes from the beach. Offering a mix of rural charm and urban convenience, the property is situated on a quiet cul-de-sac that overlooks horse farms and larger acreages, as well as a view of Myra-Bellevue mountains. This 3-bed, 2.5-bath retreat boasts a triple car shop and a vast, flat, and fully fenced back yard complete with irrigation and a large garden plot. Step inside to a bright, open living space perfect for gatherings. The well-equipped kitchen and dining area cater to family meals and entertaining. Various updates and upgrades make the home move-in ready but with opportunity for personalization. Outside, the triple car shop provides ample storage, and the expansive yard beckons for a pool or even a sports area. Proximity to amenities and great schools, and a range of leisure activities, making this home ideal for families seeking a balanced lifestyle. Embrace the best of both worlds with this exceptional property. Live amidst natural beauty while relishing in the comfort and convenience of SE Kelowna living. Don't miss out – schedule a showing to experience this idyllic family haven firsthand! (id:60329)
Real Broker B.c. Ltd
2162 Galore Crescent
Kamloops, British Columbia
View lot in the Galore Crescent neighbourhood of Juniper West -The main floor welcomes with a foyer opening to the 9ft ceiling great room with a custom rolled steel gas fireplace & leads to formal dining & kitchen. Patio doors open to the large 16X12 covered sundeck and views of the valley. The kitchen has a large island w/quarts counters, lots of cabinets, walk in pantry & black stainless appliances included. Handy mudroom/laundry off the kitchen area leads to the 21x23ft double garage. A perfect family home with 2 bedrooms upstairs, master and office on the main and 1 more BR down. The basement has a rec room plus the bonus 1 bedroom fully finished legal suite with separate entry for parents or a mortgage helper. ($1700.00/month) Home comes with central air, underground sprinklers & a landscaped yard. Extra wide driveway for additional parking as needed. Basement patio is extra wide for suite enjoyment and is. prewired for a HT. All measurements are approximate, buyer to verify. Suite access on second showing only. (id:60329)
Royal LePage Westwin Realty
3541 Athalmer Road
Kelowna, British Columbia
Welcome to 3541 Athalmer Road - a stunning renovated rancher with a flexible bonus space, located in the heart of Kelowna’s highly sought after Lower Mission. This beautifully maintained home is perfect for any stage of life, offering four spacious bedrooms, two full bathrooms, & a thoughtfully designed layout that combines comfort & functionality. Inside, you’ll find bright, open concept living spaces filled with natural light, high ceilings, & a seamless flow ideal for both everyday living & entertaining. The kitchen overlooks a welcoming living & dining area, creating the perfect atmosphere for relaxing or gathering with family & friends.The bonus space over the garage allows flexibility for a fourth bedroom, office, media room, or home gym. Step outside to your private, fully fenced backyard, a peaceful retreat with mature landscaping, ideal for morning coffee, summer dinners, or a safe space for kids & pets to play. Situated on a quiet street just minutes from some of the city’s best amenities. Many upgrades including new windows, gutters & garage door, new gas stove, fresh paint, and more. Including top rated schools, beautiful beaches, parks, and shopping, this home offers a lifestyle of convenience and comfort. With its single-level living, incredible location, and timeless charm, 3541 Athalmer Road is a rare find that suits young families, retirees, and everyone in between. Don’t miss your opportunity to own in one of Kelowna’s most desirable neighbourhoods. (id:60329)
Real Broker B.c. Ltd
331 Sudbury Avenue
Penticton, British Columbia
Location, location, Location!!! Fabulous opportunity just steps from the beach and with views of Skaha Lake. Excellent neighbourhood located on a cul-de-sac and a short walk to Skaha Lake Park with off leash dog areas, beach volleyball, tennis courts, fabulous beach and more. Great Revenue potential. The house has a 2 bedroom suite with its own new laundry (2025), a spacious upstairs one bedroom layout with a large deck looking out over Skaha Lake, and potential to have a second smaller in-law accommodation in the basement. New Hot water tank in 2021. Easy to show. Please include the attached Team Addendum to any offers written. (id:60329)
RE/MAX Sabre Realty Group
215 Mugford Road
Kelowna, British Columbia
Extremely rare opportunity to purchase a Development Permit Approved project in Rutland Urban Centre. This approved Development Permit is for a 3 story development, featuring 6 townhomes. This unique project has been thoughtfully crafted to optimize the existing lot and design, and is perfectly positioned for the Urban Centre neighborhood. It offers proximity to parks, schools, green spaces, boutiques, and easy access for transit users, pedestrians, cyclists, and vehicle traffic. This Development Permit-ready project is conveniently located near major thoroughfares like Rutland Rd and Highway 33. 8 Mins to UBC and Airport, 40 Mins to Big White Ski Resort. (id:60329)
Realtymonx
2640 10th Avenue
Castlegar, British Columbia
Discover the ideal blend of luxury, efficiency, and location in this stunning custom-designed and quality constructed 4 bed, 3 bath home on the coveted Kinnaird Bench in South Castlegar. Nestled on 1.6 acres amongst mature trees and established homes, this property offers the serenity of country living with urban convenience just steps from schools, parks, public transit and more. The home boasts a prestigious Step 5 Energy Efficiency Rating, thanks to strategic construction considerations including foundation to roof ICF structure, triple-pane windows, high quality insulation, a cutting-edge air-to-water heat pump system and an ultra-efficient air exchange system for year-round comfort. Inside, enjoy a breathtaking open-concept layout with over-height ceilings, sun-drenched living spaces, a gourmet kitchen with beautiful island/eating bar, custom cabinetry and a peaceful conversation nook with coffee bar. Generous room sizes, luxury vinyl plank flooring, engineered stone counter-tops and designer finishes offer style and comfort while walk-out access to a private covered patio extends living space to the outdoors. An attached 36’x32’ garage/shop with 13' ceilings provides exceptional parking, storage and hobby space while the landscaped yard includes RV parking, automated irrigation, level recreation space and a unique upper plateau offering panoramic views and trail access to outdoor recreation. A rare offering in one of Castlegar’s most sought-after neighborhoods. (id:60329)
Exp Realty
1118 Chateau Street
Kamloops, British Columbia
This family home is ready for its next chapter! Featuring 3 bedrooms on the main and 2 more down, this spacious home offers plenty of room for a growing family. Enjoy a fully fenced yard that backs onto one of Kamloops’ newest schools—ideal for kids and peace of mind. Located in a quiet, flat neighbourhood perfect for walking and bike rides, you’ll also love the convenience of nearby amenities. The home offers ample parking and a single-car garage. Inside, you'll find a bright, neutral layout with generous living space to make your own. The large rec room downstairs includes a bathroom and an extra bedroom—great for guests, teens, or home office needs. Quick possession is available—move in and start enjoying right away! (id:60329)
RE/MAX Real Estate (Kamloops)
765 Rosewood Crescent
Kamloops, British Columbia
Welcome to 765 Rosewood Crescent, a beautifully maintained 2-bedroom 2-bath + Den rancher in the highly sought-after Rosewood community of Sun Rivers. Situated on a spacious corner lot, this home offers the perfect blend of comfort, style, and efficiency. Step inside to discover a bright, open-concept layout featuring an updated geothermal ($21,000) heating and cooling system for year-round comfort and energy savings. The bright living area showcases an updated fireplace ($5,000), perfect for relaxing evenings, while the spacious kitchen opens seamlessly to both living and dining spaces—ideal for entertaining. The primary bedroom boasts a 4-piece ensuite, while the second bathroom offers a 3-piece layout for guests or family. A versatile den provides the perfect space for a home office, hobby room, or additional guest area. Outside, enjoy the beautifully updated back patio, a refreshed driveway, and an epoxy-coated garage floor for a clean, durable finish ($11,000). Whether you're sipping morning coffee or hosting summer BBQs, the outdoor space is made for enjoyment. Located just minutes from the amenities of Chief Louis Crossing and the pristine fairways of Bighorn Golf Course, this home offers the ultimate Sun Rivers lifestyle—peaceful, low-maintenance living with convenience at your doorstep. Don’t miss your chance to own this exceptional home in one of Kamloops' most desirable communities. (id:60329)
Royal LePage Westwin Realty
1820 Atkinson Street Unit# 207
Penticton, British Columbia
Welcome to Green Tree Court! This large 2 bed (+ den)/ 2 bath condo is over 1400 square feet. In the last few years, the Seller has updated both bathrooms, painted throughout, replaced the fridge, stove, washer/dryer, dishwasher, and updated some of the lighting. Since this is a corner unit, outside you have a massive wrap-around deck, that's accessible from both the living room, and the primary bedroom. This unit has covered parking, and a large 5'9x 9' dedicated storage room. Centrally located, you are walking distance from Cherry Lane Mall, along with parks, and restaurants. This strata is 55+, and no pets. All measurements are approx. (id:60329)
Royal LePage Locations West
684 Government N Avenue
Greenwood, British Columbia
2007 double wide modular home with large 30X42 shop, in Greenwood, BC. Large fenced yard with raised garden beds. RV parking with plug and water! This 3 Bedroom, 2 Bathroom home is move in ready, and waiting for you! Enjoy the open concept, vaulted ceilings, and spacious kitchen. Laundry room off the kitchen can double as a pantry. Large master bedroom with a massive ensuite. Huge workshop beside the home that is wired for 200 amp separate service. Plenty of space for your toys and projects! Full length deck with gazebo to enjoy the hot Summers Greenwood offers. Centrally located, just minutes from downtown Greenwood. Parks and schools close by. This home is great for a family, or retired couple. Escape the rat race, and come live in Canada's smallest City. Click on multimedia and additional photos for more information. Click on additional photos for a video tour. Call your REALTOR today! (id:60329)
Century 21 Premier Properties Ltd.

